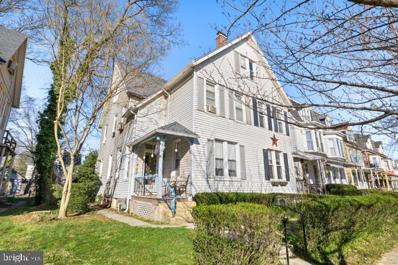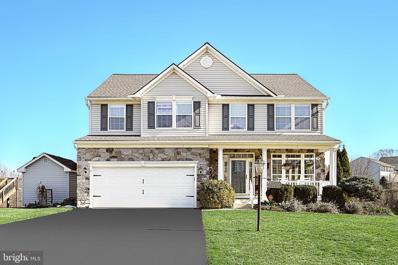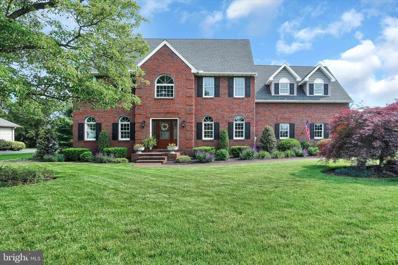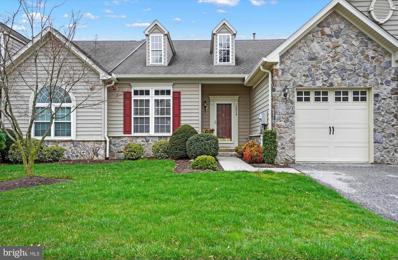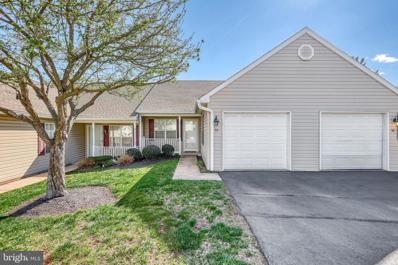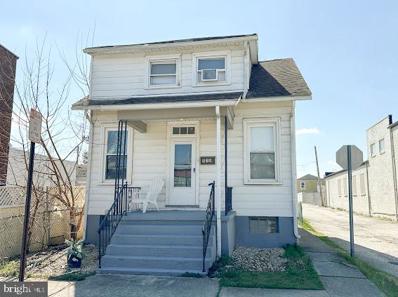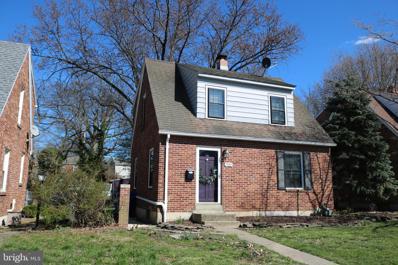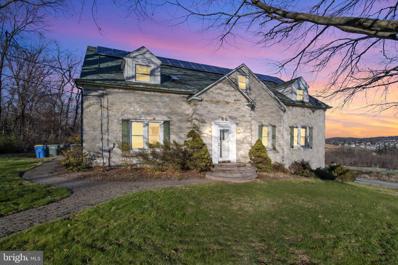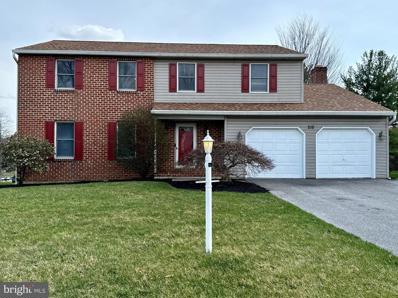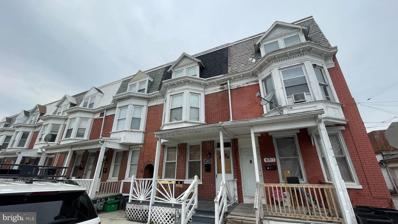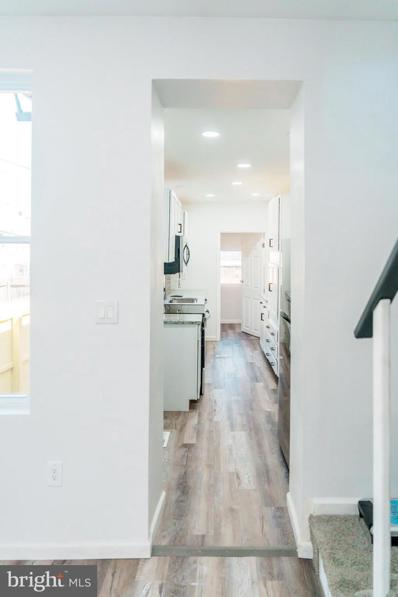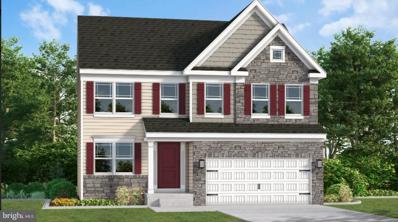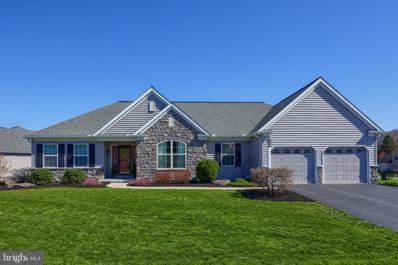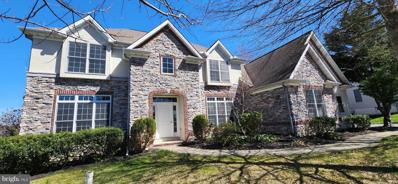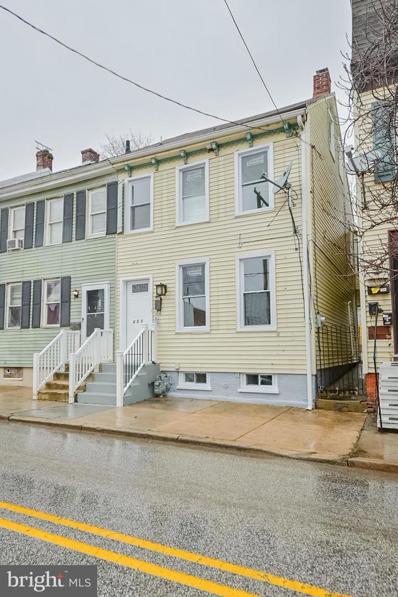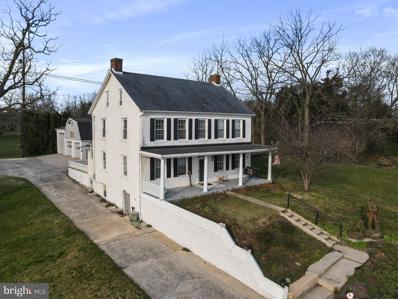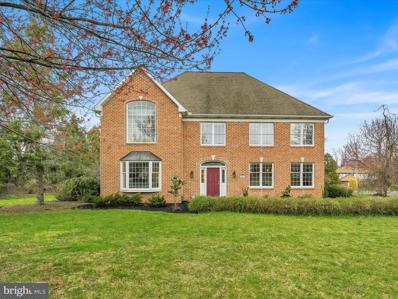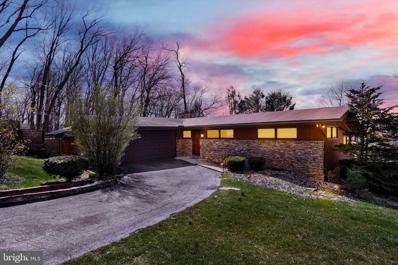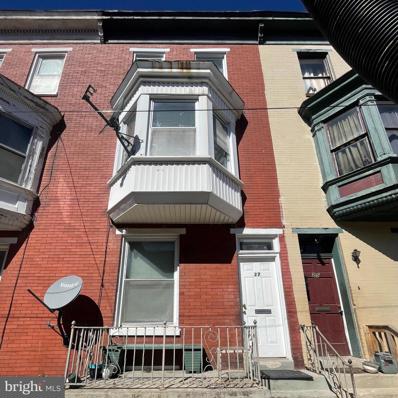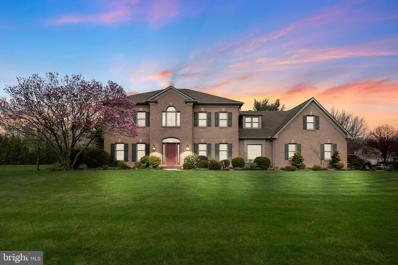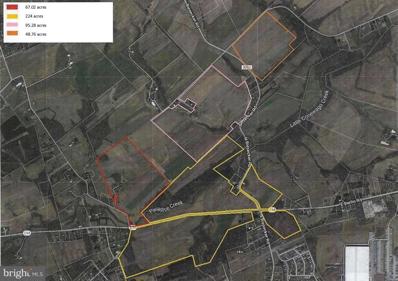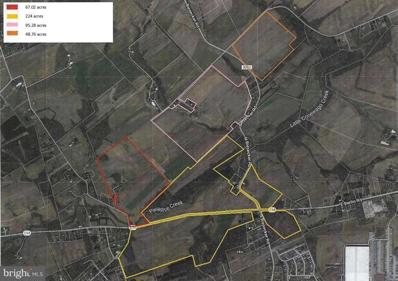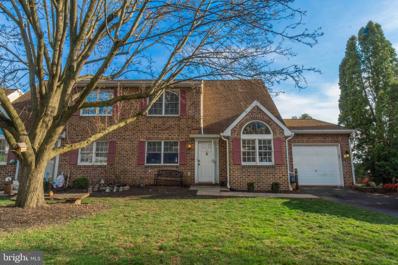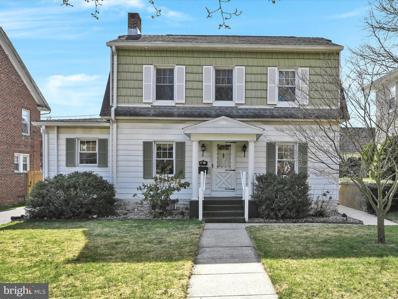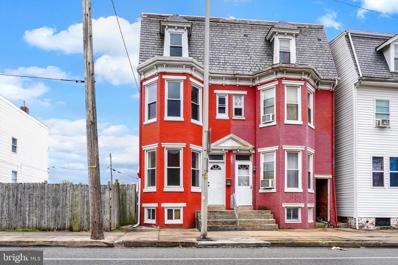York PA Homes for Sale
- Type:
- Twin Home
- Sq.Ft.:
- 2,443
- Status:
- Active
- Beds:
- 4
- Lot size:
- 0.07 Acres
- Year built:
- 1900
- Baths:
- 1.00
- MLS#:
- PAYK2058650
- Subdivision:
- York City
ADDITIONAL INFORMATION
Step inside this charming residence and experience a warm welcome to a lovely 3 bedroom home with the potential to expand to 5 bedrooms and 1 bath. This home is immaculately clean and boasts a cozy kitchen with new cabinets and appliances. Situated in a tranquil neighborhood in York City, you will find a spacious fenced backyard, perfect for outdoor relaxation. The formal dining room is ideal for gathering with loved ones. Additionally, there is a bonus room on the first floor that can be used as a playroom or office. Upstairs, you will discover three generously sized bedrooms and a well-maintained bathroom. The large attic includes two extra rooms that could easily be converted into additional bedrooms with some tender loving care. The basement offers outdoor access and features a new hot water heater and gas furnace. Additionally this property offers a new roof, and windows. Plenty of on-street parking is available, with the option to create parking at the rear of the property. Don't miss the opportunity to make this charming house your new home! Book your showing today!!!!
$484,750
1020 Cranberry Lane W York, PA 17402
- Type:
- Single Family
- Sq.Ft.:
- 3,530
- Status:
- Active
- Beds:
- 5
- Lot size:
- 0.55 Acres
- Year built:
- 2005
- Baths:
- 4.00
- MLS#:
- PAYK2057762
- Subdivision:
- Rosebrook
ADDITIONAL INFORMATION
Welcome to tranquility in Rosebrook development. Nestled within this community discover the serenity of your semi-private backyard, bordered by a protected wetlands steam teeming with wildlife. An open and spacious first floor with 9â ceilings allow for the perfect floor plan for entertainment or family gatherings. Enjoy the combined formal living/dining room. The kitchen overlooks the family room and the sunroom- perfectly positioned to be an informal dining area with picturesque views of the outdoors. Witness natureâs beauty from your enclosed patio, deck, or sunroom, where sightings of wildlife scamper or fly await. This home offers 4 bedrooms and 2 full bathrooms upstairs. Retreat to the spacious master bedroom, and large master bath, and appreciate the convenience of an upstairs laundry. Ideal for remote work, the 4th bedroom upstairs is currently functioning as a dedicated office. Two bedrooms offer walk-in closets. The finished basement offers a 5th bedroom, full bathroom, kitchenette, workout room, and dedicated laundry. A matching shed, upgraded roof, AC, furnace, new carpet on 1st floor and 2nd floor, upgraded garage floor have been upgraded in addition to the finished basement. Do not miss the opportunity to experience this home firsthand!
$529,900
2155 Salisbury Street York, PA 17408
- Type:
- Single Family
- Sq.Ft.:
- 3,800
- Status:
- Active
- Beds:
- 5
- Lot size:
- 0.4 Acres
- Year built:
- 1993
- Baths:
- 3.00
- MLS#:
- PAYK2057790
- Subdivision:
- Barrington Place
ADDITIONAL INFORMATION
Welcome to this stunning, meticulously maintained home boasting five spacious bedrooms and offering ample space, comfortable living and entertaining. With a finished third floor including vaulted ceilings and beautiful sunsets, the 5th bedroom can also serve as a great room. Situated on a private street, tranquility and privacy are paramount. Step inside to discover a home that exudes modern elegance and functionality. With newer 2 zoned high efficiency HVAC systems and smart thermostats, you will enjoy year-round comfort with optimal energy efficiency. Other recent upgrades include newer roof with 30-year architectural shingles providing aesthetic appeal and peace of mind for years to come. The interior is adorned with an array of contemporary features, including all new stainless steel appliances installed in 2021, a new water softener system with whole home filtration system in 2021, and a striking new front door installed in 2022, enhancing both style and security. The entire exterior has been updated with all-new fixtures, creating a polished and inviting façade. ÂEntertain guests or unwind in the serene outdoor oasis, professionally landscaped yard complete with a stamped patio, and perfect for al fresco dining or lounging in the sun. ÂOversized 2 car side entry garage and full walkout basement. The neighborhood includes a park with basketball and tennis courts, is a short walk to the elementary school and in close proximity to both the middle and high schools, and is just minutes away from the hospital and bustling town center with a full array of shopping, dining, and entertainment options. This home represents the epitome of comfortable, modern living in an idyllic setting. Don't miss the opportunity to make this your dream home!
- Type:
- Single Family
- Sq.Ft.:
- 2,961
- Status:
- Active
- Beds:
- 3
- Year built:
- 2005
- Baths:
- 4.00
- MLS#:
- PAYK2058702
- Subdivision:
- Regents Glen/Sycamore Grove
ADDITIONAL INFORMATION
Gorgeous villa townhome offering quality amenities, fine details and irresistable open floor plan in Regents Glen Sycamore Grove...the lifestyle you've been looking for and deserve! *Just a leisurely walk to Regents Golf Course, Club House, Pool, Health Club, Bocce Ball courts and soon to be Pickle Ball Courts! Something for everyone to enjoy! *Social membership included for 2024! Community is adjacent to walking path & Rail Trail too! *As you enter the home you"ll fall in love with the custom laid Herringbone hardwood floors & the cathedral ceiling enhancing the expansive Living Room & Dining Room *Bright Kitchen boasts granite counters, island, abundant cabinetry with pullout drawers & stainless appliances *Morning Room will be a delight for coffee, reading or cozy dining *Relaxation extends outdoors to the inviting awning covered deck *Spacious Primary Bedroom offers custom walk-in closet, beautiful Primary Bath with soothing soaking tub, double bowl vanity and walk-in shower *Convenient first floor Laundry/Mudroom *Open staircase leads to loft with 2 Bedrooms, Full Bath & Office/Craft space *Entertaining & family enjoyment are enhanced in the lower level Rec Room with gorgeous updated full bath, & lots of storage *Sellers are sad to leave their EcoWater Filtration System but know the new owners will love its benefits *Convenient to I-83, Wellspan York Hospital, Apple Hill, & wonderful restaurants & shopping plus easy MD commute *Set up your private showing today to embrace your future dream home & lifestyle
- Type:
- Single Family
- Sq.Ft.:
- 2,094
- Status:
- Active
- Beds:
- 3
- Year built:
- 2000
- Baths:
- 3.00
- MLS#:
- PAYK2057568
- Subdivision:
- Shiloh Ridge
ADDITIONAL INFORMATION
Beautiful Condo in Shiloh Ridge with a full finished basement and sliding glass doors to walk out and enjoy the private veiws out back. Also features the 3rd BR with a full bath connected to a large family with a gas fireplace ready to host the extended family. Main level is 2 BR and 2 BTH in excellent conditon ready to move right in. Enjoy this carefree life style close to shopping and fine restaurants, just an ideal place to call home. This condo was well cared for and is ready to move into this 55 and over community.
$154,900
928 Elm Street York, PA 17403
- Type:
- Single Family
- Sq.Ft.:
- 910
- Status:
- Active
- Beds:
- 2
- Lot size:
- 0.06 Acres
- Year built:
- 1937
- Baths:
- 2.00
- MLS#:
- PAYK2058262
- Subdivision:
- East York
ADDITIONAL INFORMATION
Charming 2 story home boasts 2 bedrooms, 1 full and 1 half bath. Featuring butcher block countertops in the kitchen and a partially fenced backyard. Convenient location within walking distance to shops and restaurants. Schedule your showing today!
$215,000
939 Midland Avenue York, PA 17403
- Type:
- Single Family
- Sq.Ft.:
- 1,278
- Status:
- Active
- Beds:
- 2
- Lot size:
- 0.1 Acres
- Year built:
- 1947
- Baths:
- 1.00
- MLS#:
- PAYK2058228
- Subdivision:
- None Available
ADDITIONAL INFORMATION
Call this home! Brick cape cod with large fenced yard and storage shed. Updated kitchen with granite countertops and stainless steel appliances and ceramic tile flooring. Hardwood floors throughout. Living room has an electric fireplace included. 2nd bedroom has nice shelving that is included. Offstreet parking for 3 cars. Basement has bar and barstools and also includes front load washer and dryer as well as a dehumidifier. Wall heating unit works, seller never used. New water heater installed recently and updated thermostat.
$599,900
620 Owen Road York, PA 17403
- Type:
- Single Family
- Sq.Ft.:
- 5,284
- Status:
- Active
- Beds:
- 5
- Lot size:
- 1.36 Acres
- Year built:
- 1946
- Baths:
- 4.00
- MLS#:
- PAYK2058512
- Subdivision:
- York Twp
ADDITIONAL INFORMATION
Welcome to your ultimate sanctuary in the esteemed Dallastown School District! This magnificent residence, situated on 1.34 acres of tranquil landscape, offers a perfect fusion of luxury, functionality, and modern conveniences. The view from this property is breathtaking. Step into the inviting foyer, aglow with natural light and adorned with gleaming hardwood floors, setting the stage for the elegance that awaits. To the left, discover a versatile office space or recreational room, while to the right, the welcoming living room beckons for moments of relaxation and connection. Straight ahead, the formal dining room sets the scene for unforgettable gatherings and delectable meals. Next to the dining room you will find an updated eat-in kitchen. This meticulously crafted home features five bedrooms, ensuring ample space for your family's needs. On the main level, the master bedroom boasts a lavish ensuite with a separate shower and indulgent soaking tub, offering a serene retreat for unwinding after a long day. Ascend to the upper level to find four additional bedrooms and a bonus room, providing comfort and privacy for all. A full bath completes the upper level, ensuring convenience for family and guests alike. Descend to the lower level, where entertainment awaits with a wet bar and expansive space for hosting gatherings. Plus, with the addition of a half bath, entertaining guests is effortless. Additional amenities include a walk-in safe located in the basement, offering peace of mind for your valuables and important belongings. Also, this home offers a two car attached garage. Updates to the home include two oil tanks replaced in 2008, a septic tank replaced in 2015, windows replaced in 2004, and a roof replaced in 2020. The solar panels, installed in 2015 and fully paid off, significantly reduce the average electric bill from zero dollars to approximately thirty-five dollars per month. Outside, revel in your private oasis, complete with an inground swimming pool and a separate detached garage space for parking or storage. Don't miss the chance to make this extraordinary property your own - schedule your private tour today and experience luxury living at its finest in the heart of York!
$390,000
210 Knob Creek Lane York, PA 17402
- Type:
- Single Family
- Sq.Ft.:
- 2,679
- Status:
- Active
- Beds:
- 4
- Lot size:
- 0.23 Acres
- Year built:
- 1988
- Baths:
- 3.00
- MLS#:
- PAYK2057990
- Subdivision:
- Meadow Hill Estates
ADDITIONAL INFORMATION
This spacious two-story home in Meadow Hill Estates features new carpet, fresh paint, and a ceramic tile foyer leading to a large kitchen area. The open kitchen offers gas cooking, a large island with granite counters, pantry closet, and a breakfast/dining area. A separate dining room with hardwood floors and chair railing is perfect for formal meals, while the formal living room also boasts hardwood floors. The first-floor family room includes hardwood flooring, a skylight, and a gas log fireplace. The first-floor powder room features wainscoting, new luxury vinyl flooring, a new toilet, and a vanity. Additionally, there is a convenient first-floor laundry and mudroom with ceramic tile flooring, providing access to the newly built 30 x 16 deck overlooking the spacious backyard. The upper level presents a large Owner's Suite with carpet, ceiling fan, dressing area, walk-in closet, and a spacious Owner's Bath with skylight and updated tub/shower. The three additional bedrooms all feature carpet and ceiling fans, with a large full bath in the hallway offering a double sink vanity and tub/shower. The lower level boasts an additional Family Room with a gas log stove, built-ins, ceiling fan, chair railing, and carpet. Parking is available in the attached two-car garage. Don't miss the opportunity to schedule a showing and experience this beautiful home today!
$130,000
1015 W Poplar Street York, PA 17403
- Type:
- Single Family
- Sq.Ft.:
- 1,710
- Status:
- Active
- Beds:
- 5
- Lot size:
- 0.04 Acres
- Year built:
- 1900
- Baths:
- 1.00
- MLS#:
- PAYK2058254
- Subdivision:
- York City
ADDITIONAL INFORMATION
Welcome to 1015 W Poplar St! This five bedroom, one bathroom home is ready for its new owner. Conveniently located within a few blocks of a CVS, the York Fair and more. Tenants currently pay $260 every two weeks(x3 tenants). There's space to park one car in the back of the property off the street and a washer and dryer in the basement. Call today to schedule a showing!
$160,000
135 N Pine Street York, PA 17403
- Type:
- Single Family
- Sq.Ft.:
- 1,400
- Status:
- Active
- Beds:
- 3
- Lot size:
- 0.03 Acres
- Year built:
- 1900
- Baths:
- 2.00
- MLS#:
- PAYK2058424
- Subdivision:
- York City
ADDITIONAL INFORMATION
Immaculate fully remodeled house. New roof new ac system new water heater and appliances Attention to detail is evident in the choices of flooring, lighting and fresh paint Bring your furniture, sit back and enjoy the home. Quiet area in the city of York, living room and dining room combo, kitchen is a chef's dream, boasting ample cabinetry and counter space for all your culinary adventures. Upstairs, discover three generous sized bedrooms and wide-open hall with a new bathroom. Basement newly painted.
- Type:
- Single Family
- Sq.Ft.:
- 2,240
- Status:
- Active
- Beds:
- 4
- Lot size:
- 1.08 Acres
- Year built:
- 2024
- Baths:
- 3.00
- MLS#:
- PAYK2058336
- Subdivision:
- Greystone Preserve
ADDITIONAL INFORMATION
Brand New Home, UNDER CONSTRUCTION NOW! No need to wait 12 months for a new home to be built, this home will be ready for you to move in this summer! The HAMILTON -This popular home plan is modern and open giving you flexibility for your modern life. The moment you enter the home you'll be greeted by the openness instead of running directly into a staircase. The foyer opens to the flex room/study allowing you to use the space as you prefer while enjoying the natural lighting from the study windows, to fill the front of the home. As you head down the hallway towards the rear of the home you pass by the 1st-floor coat closet, powder room, and open stairs which separates the great room from the front flex room. Once in the great room, you'll enjoy the open layout even more with a view of the kitchen and out to your amazing rear yard. Plus the gas fireplace adds to the ambiance of the room. The kitchen is open and filled with lots of cabinets, and granite work surfaces. and island with a breakfast bar. A mudroom helps serve as an everyday foyer between the kitchen and garage. Upstairs the Hamilton offers 4 large bedrooms and a spacious hall/loft space. The end of this space features a full-sized upper-level laundry room so you'll never have to tote your laundry up & downstairs again. The hall bath is located right outside bedrooms 2, 3 & 4 while the owner's bath is located in the rear of the owner's suite, behind the equally large walk-in closet. The full basement offers ample storage or space for you to finish off and expand the living area of the home. Outback you'll have a great open yard with plenty of room for outdoor living, entertaining, or privacy. You've got to see this one in person so Let's make time for your visit to this property and discuss how to make this your brand new home.
$525,000
2213 Friesian Road York, PA 17406
- Type:
- Single Family
- Sq.Ft.:
- 2,280
- Status:
- Active
- Beds:
- 3
- Lot size:
- 0.3 Acres
- Year built:
- 2017
- Baths:
- 3.00
- MLS#:
- PAYK2058446
- Subdivision:
- Eagles View
ADDITIONAL INFORMATION
Exquisite Rancher in Central York School District. Featuring an amazing backyard with wonderful views along with a hot tub and outdoor entertaining area. Upon entering, be greeted by an airy and open floor plan that effortlessly connects various living spaces. The great room is a versatile space designed for relaxation and entertainment. Whether enjoying movie nights with loved ones or hosting gatherings, this room effortlessly accommodates various activities. The kitchen is a chefâs dream with stainless steel appliances and plenty of counterspace. A center island provides additional workspace and serves as a gathering point for family and friends. This home offers one floor living with three bedrooms to include a master suite, full guest bath, laundry room, and powder room. The lower level includes a superior wall foundation with a walk-out basement and can easily be finished for extra living space. Throughout the home, find impeccable attention to detail and stylish finishes that elevate the overall aesthetic. From designer light fixtures to hardwood flooring, every element has been carefully curated to exude sophistication and charm. Enjoy low to no cost electrical bills due to newly installed Solar Panels which are owned and fully paid for.
$722,900
2717 Meadow Cross Way York, PA 17402
- Type:
- Single Family
- Sq.Ft.:
- 6,348
- Status:
- Active
- Beds:
- 5
- Lot size:
- 0.55 Acres
- Year built:
- 2007
- Baths:
- 4.00
- MLS#:
- PAYK2058456
- Subdivision:
- Springwood
ADDITIONAL INFORMATION
Think Big 5BRS, Plus family room, formal dining, country-sized kitchen, huge yard, and 3-car garage to hold all the toys, all packaged in an 16-year-old Federal Colonial in Creek Wood.
$193,000
455 W Princess Street York, PA 17401
- Type:
- Twin Home
- Sq.Ft.:
- 1,528
- Status:
- Active
- Beds:
- 4
- Lot size:
- 0.06 Acres
- Year built:
- 1900
- Baths:
- 3.00
- MLS#:
- PAYK2057322
- Subdivision:
- None Available
ADDITIONAL INFORMATION
Welcome to this beautifully remodeled home. The spacious floor plan features an open family room leading to the dining area and sizable kitchen and half bath. The kitchen comes equipt with with stainless appliances, granite countertops and hardwood floors throughout the first floor. The upstairs features 4 bedrooms and 2 full baths, all with laminated flooring and 2 newly renovated full bathrooms both featuring bluetooth speakers. The clean and fully finished basement is perfect for additional living space or storage. New windows, central a/c, recessed lighting, and deck. This property comes with off street parking and has a spacious backyard perfect for relaxing, hosting friends, or gardening. This home has it all, schedule your showing today!
$365,000
950 Taxville Road York, PA 17408
- Type:
- Single Family
- Sq.Ft.:
- 3,232
- Status:
- Active
- Beds:
- 4
- Lot size:
- 1.06 Acres
- Year built:
- 1843
- Baths:
- 2.00
- MLS#:
- PAYK2058062
- Subdivision:
- None Available
ADDITIONAL INFORMATION
Step into history at the "Kin Mar" residence, a captivating home steeped in stories dating back to 1843. This property is situated on over an acre of land! Inside, modern updates harmonize with historic charm. Recent renovations include new HVAC system, water heater, kitchen water filtration system, repairs to the roof and carpet and paint updates in a variety of space. Admire the architectural details, from the spiral staircase to the cozy fireplaces and transom windows. Some of the original hardware even remain! The spacious bedrooms offer comfort and versatility, with a primary suite featuring a full separate dressing room (that could have been used as a bedroom) and a separate adjacent exercise space for your own in-home gym! Ascend to the attic, where endless possibilities await in a finished space adorned with historical details and an abundance of built in storage. Outside, a detached garage provides ample storage and workspace, perfect for hobbyists, outdoor enthusiasts or crafters. The the third overside bay is large enough for an RV or boat. The second level can we used for a multitude of activities. Located near shopping centers, restaurants, parks and medical centers, this home offers both history and convenience. Experience the timeless appeal of the "Kin Mar" residenceâschedule your showing today.
$739,000
1001 Wetherburn Drive York, PA 17404
- Type:
- Single Family
- Sq.Ft.:
- 4,346
- Status:
- Active
- Beds:
- 6
- Lot size:
- 0.61 Acres
- Year built:
- 1996
- Baths:
- 4.00
- MLS#:
- PAYK2057984
- Subdivision:
- None Available
ADDITIONAL INFORMATION
Welcome to Hepplewhite Estates! This all brick home is filled with wonderful features. You can choose to enjoy a quiet evening at home or easily entertain a large group of family, friends, or coworkers. The highlight of the outdoor area is a heated swimming pool with a spacious area to relax when not swimming. Inside, the first floor begins with 9ft ceilings and a well appointed kitchen. Large oversized island, double oven, double refrigerator drawers, granite counters, dishwasher, stainless appliances, will make this area a comfortable gathering point for everyone. The large open family and living room offers many options for relaxing or entertaining and includes a large gas fireplace to add the right amount of ambiance. The main floor has an extra room big enough to be a home office. Upstairs there is a large primary bedroom with a private bathroom complete with whirlpool tub, shower, and double sink. The second bedroom also features a private bathroom. Bedrooms 3, 4, 5, and 6, share a third full bathroom. Yes there are six bedrooms plus a bonus room! The full basement has two staircases and high ceilings. The beginnings of a finished basement have begun with some wood framing. The next owner can complete the project or amend the progress that has been completed so far. Note: The pool is in need of a new liner. The current owner is providing a $7,500 allowance at settlement to put towards the cost of replacement. You will have the freedom to choose the new liner that matches your style. Schedule your showing today, summer and swimming weather is approaching fast!
$374,900
251 Greendale Road York, PA 17403
- Type:
- Single Family
- Sq.Ft.:
- 2,590
- Status:
- Active
- Beds:
- 4
- Lot size:
- 0.38 Acres
- Year built:
- 1960
- Baths:
- 3.00
- MLS#:
- PAYK2057838
- Subdivision:
- Hillcrest
ADDITIONAL INFORMATION
Welcome to your next home, a charming and spacious property with all the amenities you could ask for. As you step inside, you are greeted by a bright and airy living room with windows that fill the space with tons of natural light. The open-concept layout seamlessly connects the living area to the dining room, creating an ideal space for entertaining guests or enjoying family meals. The kitchen is a chef's delight, featuring sleek countertops, a stainless steel fridge, ample cabinet space, and a convenient breakfast bar. It's a perfect spot to whip up delicious meals while staying connected to the rest of the home. The private primary suite is a retreat of relaxation, offering a spacious layout with plenty of room for a sitting area, a large closet, and a luxurious updated en-suite bathroom. Three additional bedrooms provide plenty of space for family members or guests, each with its own unique charm and style. The lower level also features an additional office space. Step outside to the backyard oasis, where you'll find a pool, a tranquil stone patio area, a spacious deck, and a high-end privacy fence, creating a secluded retreat for outdoor gatherings and relaxation. The large fenced yard provides privacy and security and includes the neighboring parcel, making it an ideal space for children and pets to play freely, a perfect sanctuary for unwinding after a long day. The primary suite doubles as a home theater in which all equipment conveys, perfect for enjoying movie nights with family and friends in the comfort of your own space. Custom doors throughout the home and lighted steps add a touch of elegance and style, enhancing the overall ambiance. Additionally, the property features a large garage with built-in storage, providing ample space for parking vehicles and storing belongings. Located in highly sought after Hillcrest, this property offers easy access to schools, parks, shopping, dining, and major highways for commuting. Don't miss the opportunity to make this beautiful property your new home sweet home!
$109,900
27 W Maple Street York, PA 17401
- Type:
- Single Family
- Sq.Ft.:
- 1,880
- Status:
- Active
- Beds:
- 4
- Lot size:
- 0.03 Acres
- Year built:
- 1900
- Baths:
- 3.00
- MLS#:
- PAYK2057536
- Subdivision:
- None Available
ADDITIONAL INFORMATION
Welcome to 27 W Maple St, a delightful property nestled in the heart of York, offering versatility as either an investment opportunity to add to the portfolio or a spacious home for potential buyers. Providing four bedrooms and three bathrooms, there's ample space for family living or accommodating guests. Whether you're an investor seeking rental income or a family looking for a spacious home, this property offers the flexibility to accommodate your vision. Schedule your showing today!
$715,000
1310 Briargate Drive York, PA 17404
- Type:
- Single Family
- Sq.Ft.:
- 4,697
- Status:
- Active
- Beds:
- 5
- Lot size:
- 0.64 Acres
- Year built:
- 1997
- Baths:
- 4.00
- MLS#:
- PAYK2057888
- Subdivision:
- Brittany
ADDITIONAL INFORMATION
Welcome Home Buyers! Step into luxury living with this exquisite 5-bedroom, 4-bathroom home nestled in the prestigious Brittany's neighborhood. Situated on a charming corner lot, this property boasts extensive landscaping and a beautiful patio area complete with a relaxing hot tub, perfect for unwinding after a long day. With an attached 3-car garage, this home offers both convenience and style. As you step inside, you'll be greeted by the timeless elegance of beautiful hardwood floors that adorn the main level. The layout is designed for both functionality and elegance, featuring a formal dining room for hosting memorable dinner parties and a formal living room perfect for entertaining guests. Cozy up by the wood fireplace in the family room, which provides a warm ambiance for cozy nights in. Adjacent to the family room is a dining area, seamlessly connected to the kitchen, making it ideal for casual meals or enjoying your morning coffee while overlooking the serene backyard oasis, along with a convenient door leading to the patio adorned with a pergola and hot tub, offering the perfect setting for outdoor gatherings or quiet relaxation. The kitchen is a chef's delight, equipped with modern appliances, and ample storage space. Completing the main level is a well-appointed office, ideal for remote work or study, and a convenient laundry room and bath for added convenience. Venture upstairs via the stunning two-level entryway staircase to discover a haven of comfort and tranquility. The second level features five spacious bedrooms and three full bathrooms, including two en suite bathrooms for added luxury and convenience. Don't miss the opportunity to make this magnificent property your forever home. Schedule a showing today.
$6,250,000
3606 E Berlin Road York, PA 17408
- Type:
- Single Family
- Sq.Ft.:
- 1,248
- Status:
- Active
- Beds:
- n/a
- Lot size:
- 435.06 Acres
- Year built:
- 1830
- Baths:
- MLS#:
- PAYK2058000
- Subdivision:
- None Available
ADDITIONAL INFORMATION
435 Acre York County Farm For Sale! The sale includes: 4 parcels of land, 2 in Jackson Township, 1 in Dover Township and 1 with land in both Jackson and Dover Townships. In addition, the farm includes a small 1,200 +/- sq. ft. original stone farmhouse in need of repair, 2 bank barns, 2 silos and additional outbuildings. Roughly 340+/- tillable acreage with Paradise Creek running through some of the property. Properties within Jackson Township fall within the Agricultural Protection Zone (AP) and within the Agricultural District (A) in Dover Township. The development rights are still intact for these properties. See attached zoning ordinances in associated docs or contact listing agent for copies, contact township with additional questions. Properties are located in proximity to modern amenities but not too close and are within a 20-minute drive of either I-83 or US Rt. 15. This is a rare opportunity to own sooooo much acreage in such a great location!! Listing agent must be present for all showings. Please do not drive onto properties as farming and other operations are ongoing. Some of the farmland is visible from public roads, but the main homestead is not. Aerial photos not available as properties are within a no-fly zone for drone photography.
$6,250,000
3606 E Berlin Road York, PA 17408
- Type:
- Single Family
- Sq.Ft.:
- 1,248
- Status:
- Active
- Beds:
- n/a
- Lot size:
- 435.06 Acres
- Year built:
- 1830
- Baths:
- MLS#:
- PAYK2057996
- Subdivision:
- None Available
ADDITIONAL INFORMATION
435 Acre York County Farm For Sale! The sale includes: 4 parcels of land, 2 in Jackson Township, 1 in Dover Township and 1 with land in both Jackson and Dover Townships. In addition, the farm includes a small 1,200 +/- sq. ft. original stone farmhouse in need of repair, 2 bank barns, 2 silos and additional outbuildings. Roughly 340+/- tillable acreage with Paradise Creek running through some of the property. Properties within Jackson Township fall within the Agricultural Protection Zone (AP) and within the Agricultural District (A) in Dover Township. The development rights are still intact for these properties. See attached zoning ordinances in associated docs or contact listing agent for copies, contact township with additional questions. Properties are located in proximity to modern amenities but not too close and are within a 20-minute drive of either I-83 or US Rt. 15. This is a rare opportunity to own sooooo much acreage in such a great location!! Listing agent must be present for all showings. Please do not drive onto properties as farming and other operations are ongoing. Some of the farmland is visible from public roads, but the main homestead is not. Aerial photos not available as properties are within a no-fly zone for drone photography.
$239,990
6 Jean Lo Way Unit 6 York, PA 17406
- Type:
- Townhouse
- Sq.Ft.:
- 2,034
- Status:
- Active
- Beds:
- 3
- Year built:
- 1988
- Baths:
- 2.00
- MLS#:
- PAYK2057856
- Subdivision:
- Avalong Place
ADDITIONAL INFORMATION
Now at a new price to account for cosmetic changes buyers would want! Welcome to your new home in York! This charming end unit townhouse offers the perfect blend of comfort, convenience, and unique features that make it stand out from the rest. As you step inside, you'll immediately notice the spacious layout and thoughtful design of this residence. With 3 bedrooms, including one in the finished basement, there's plenty of space for you and your loved ones to spread out and make memories. The master bedroom is a true retreat, featuring a skylight that fills the room with natural light and adds a touch of elegance. While the master bathroom has been converted into a nursery, it can easily be transformed back into a bathroom, providing convenience and functionality. The other bedrooms are equally spacious, offering flexibility for guest rooms, home offices, or whatever your heart desires. One of the highlights of this home is the beautiful sunroom with arched walls, providing a tranquil space to relax and unwind year-round. With three decks, including one off the master bedroom, outdoor living is a breeze, offering the perfect spot for morning coffee or evening cocktails. The attached 1-car garage adds convenience and protection for your vehicle or additional storage needs. Located right by Springettsbury Park, this home offers easy access to outdoor recreation and community events. Plus, with nearby shopping, dining, and major commuting routes, everything you need is just minutes away. Don't miss the opportunity to make this York townhouse your own. Schedule your showing today and experience the comfort, convenience, and unique features that await you in this charming residence.
- Type:
- Single Family
- Sq.Ft.:
- 1,477
- Status:
- Active
- Beds:
- 4
- Lot size:
- 0.11 Acres
- Year built:
- 1930
- Baths:
- 1.00
- MLS#:
- PAYK2057748
- Subdivision:
- Spring Garden
ADDITIONAL INFORMATION
Charming four-bedroom colonial nestled in the popular York Suburban school district. Bring your personal design style to pair with original features including real hardwood floors on the main level, solid wood doors throughout and more. The quaint kitchen is readily expandable into a sizable adjacent dining room. A large family room offers a real wood fireplace as its centerpiece with a first-floor bedroom or office completing the level. Three comfortable bedrooms and full bath make up the top floor. Outside, the lovely fenced, level yard is highlighted by a nearly 200 SF covered patio and is a perfect space for playing, pets and entertaining. At the end of the extended driveway, enjoy an oversized single garage with separate access for added convenience. Located minutes from I-83, York Hospital and around the corner from York College, this not only a perfect home for today, but an investment gem for the future. Scoop this one up before someone else does!
$129,995
728 E Market Street York, PA 17403
- Type:
- Twin Home
- Sq.Ft.:
- 1,680
- Status:
- Active
- Beds:
- 3
- Lot size:
- 0.14 Acres
- Year built:
- 1900
- Baths:
- 1.00
- MLS#:
- PAYK2057152
- Subdivision:
- York City
ADDITIONAL INFORMATION
Step into history with this beautifully renovated brick semi-detached home located in the heart of York City! Fully renovated in 2020, this property seamlessly blends modern amenities with timeless charm, offering the best of both worlds. From the moment you enter, you'll be greeted by tall ceilings and an abundance of natural light, creating a warm and inviting atmosphere throughout. Renovations were completed throughout with new HVAC, windows, flooring, and a custom kitchen that serves as the heart of the home, perfect for both everyday living and entertaining guests. Conveniently located in the east end and just moments away from Rt. 30, this home offers easy access to shopping, dining, and all the amenities South Central PA has to offer. Enjoy the nice yard, ideal for outdoor gatherings or simply unwinding after a long day. With 3 nice size bedrooms and 1 bath, this home provides ample space for new homeowners or those seeking room to grow. Whether you're a history buff drawn to the city's rich heritage or simply seeking a charming place to call home with PLENTY of parking, 728 E. Market St. is sure to impress. Don't miss out â schedule your showing today and experience the beauty and convenience of York City living!
© BRIGHT, All Rights Reserved - The data relating to real estate for sale on this website appears in part through the BRIGHT Internet Data Exchange program, a voluntary cooperative exchange of property listing data between licensed real estate brokerage firms in which Xome Inc. participates, and is provided by BRIGHT through a licensing agreement. Some real estate firms do not participate in IDX and their listings do not appear on this website. Some properties listed with participating firms do not appear on this website at the request of the seller. The information provided by this website is for the personal, non-commercial use of consumers and may not be used for any purpose other than to identify prospective properties consumers may be interested in purchasing. Some properties which appear for sale on this website may no longer be available because they are under contract, have Closed or are no longer being offered for sale. Home sale information is not to be construed as an appraisal and may not be used as such for any purpose. BRIGHT MLS is a provider of home sale information and has compiled content from various sources. Some properties represented may not have actually sold due to reporting errors.
York Real Estate
The median home value in York, PA is $218,000. This is higher than the county median home value of $181,300. The national median home value is $219,700. The average price of homes sold in York, PA is $218,000. Approximately 32.21% of York homes are owned, compared to 51.93% rented, while 15.86% are vacant. York real estate listings include condos, townhomes, and single family homes for sale. Commercial properties are also available. If you see a property you’re interested in, contact a York real estate agent to arrange a tour today!
York, Pennsylvania has a population of 44,058. York is less family-centric than the surrounding county with 18.81% of the households containing married families with children. The county average for households married with children is 29.86%.
The median household income in York, Pennsylvania is $29,834. The median household income for the surrounding county is $61,707 compared to the national median of $57,652. The median age of people living in York is 30.5 years.
York Weather
The average high temperature in July is 87 degrees, with an average low temperature in January of 21.9 degrees. The average rainfall is approximately 42.5 inches per year, with 25 inches of snow per year.
