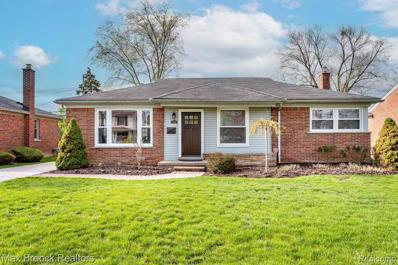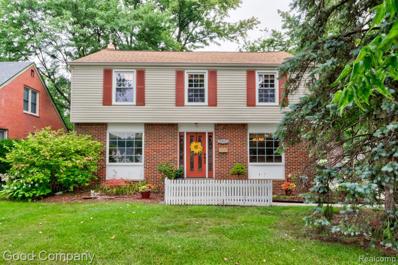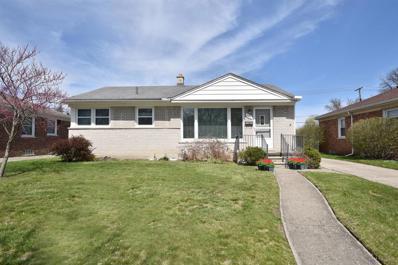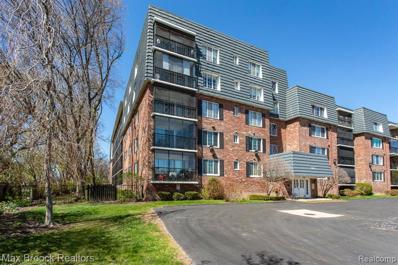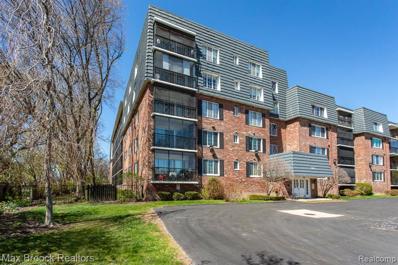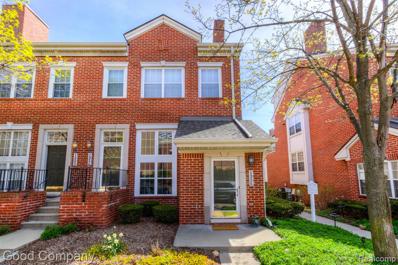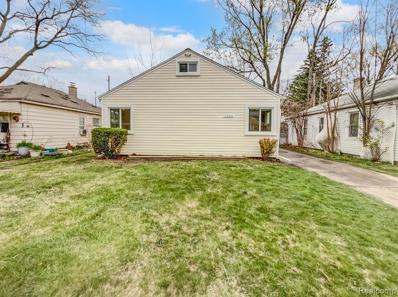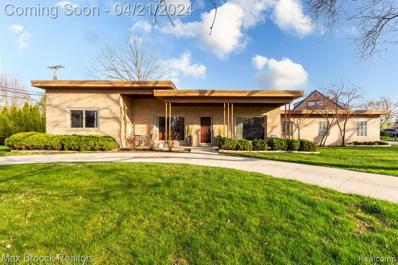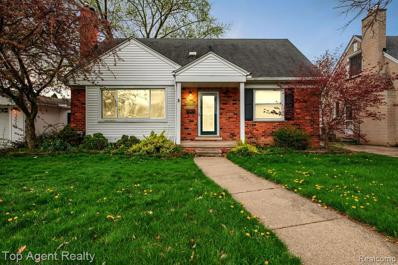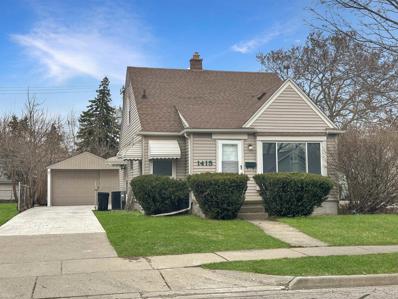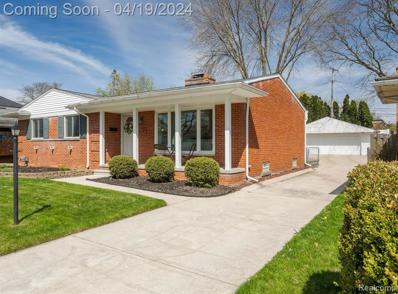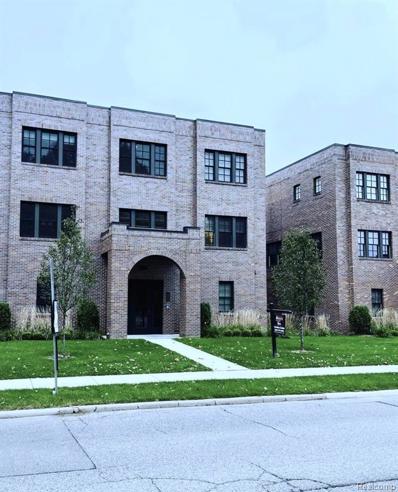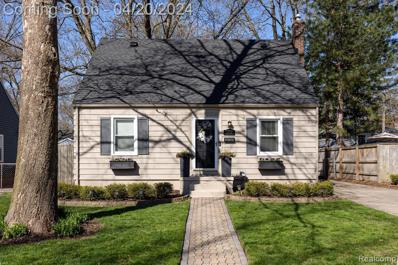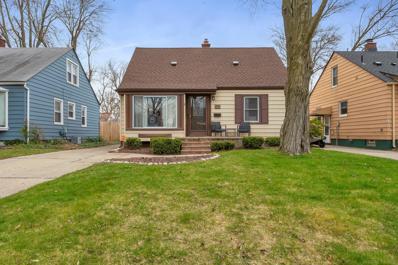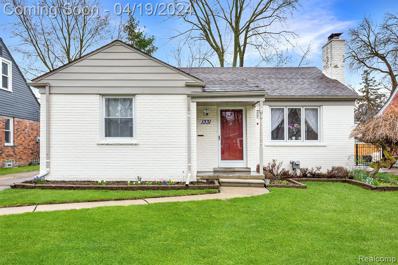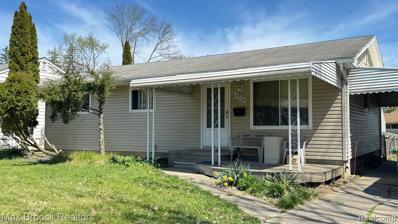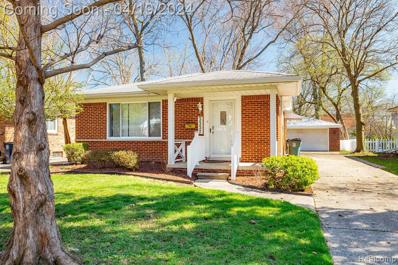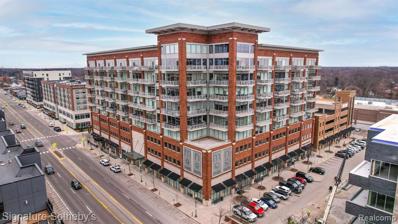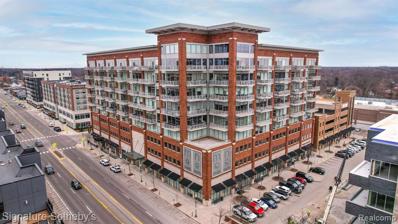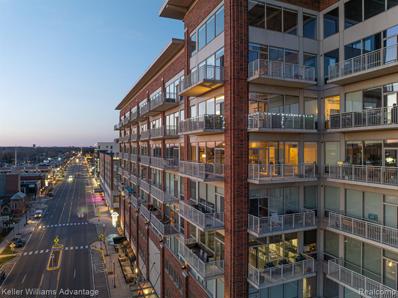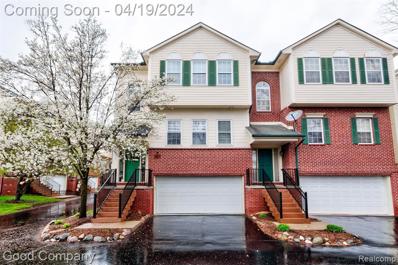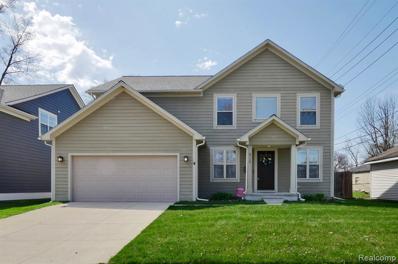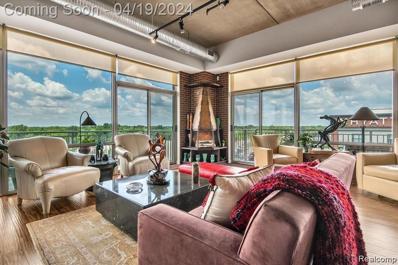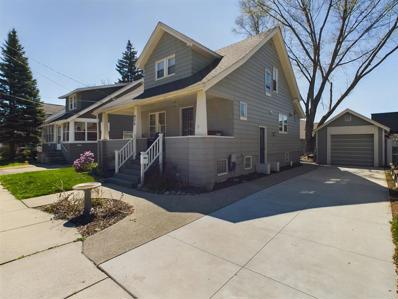Royal Oak MI Homes for Sale
$399,000
4139 Amherst Royal Oak, MI 48073
- Type:
- Single Family
- Sq.Ft.:
- 1,288
- Status:
- NEW LISTING
- Beds:
- 3
- Lot size:
- 0.14 Acres
- Baths:
- 2.00
- MLS#:
- 60301678
- Subdivision:
- Beverly Hills Sub No 2
ADDITIONAL INFORMATION
Fabulous open floor plan, huge sunny windows, and tons of updates, inside and out describe this great ranch in the Beverly Hills sub of Royal Oak. Walk up the manicured and beautifully landscaped walkway to the brick paver porch and through the newer hung door and be prepared to be amazed at all the light in this spacious open floor plan home. Large Living room and Dining room combo are adjacent to the remodeled kitchen with rich cabinetry, granite countertops, Travertine tile flooring , stainless appliances and recessed lighting. A French door from the Dining room walks out to the brick paver patio and professionally landscaped backyard. Richly stained wood floors expand the Living room, Dining room and three charming bedrooms all with generously sized closets. One of the bedrooms has been outfitted with a fabulous custom closet system. The main floor bathroom is white and bright. The waterproofed lower level was finished in 2021 with a large carpeted Rec. room, an additional large bedroom and a fabulous full bath with a glass shower enclosure and a separate finished Laundry room. There is also a large storage room. The exterior is crisp and clean, the landscaping is beautiful and the new cement driveway was poured in 2019. There are three parks in the Sub. Great location close to downtown Birmingham, and the Woodward Corners Shopping center. This fantastic ranch in a fabulous neighborhood is ready for you to move right in!
$399,900
1012 W 12 Mile Royal Oak, MI 48073
- Type:
- Single Family
- Sq.Ft.:
- 1,938
- Status:
- NEW LISTING
- Beds:
- 4
- Lot size:
- 0.17 Acres
- Baths:
- 3.00
- MLS#:
- 60301620
- Subdivision:
- Northwood Sub No 2
ADDITIONAL INFORMATION
Fantastic brick Colonial in Royal Oak features a charming interior with spacious rooms, a partially finished basement, and big backyard. Bright entry foyer leads to a den and traditional dining room with built-ins. Large living room with hardwood floors, coved ceilings, and a cozy natural fireplace. Roomy kitchen with stainless steel appliances, tile floors, tile backsplash, and ample cabinet and counter space. Four bedrooms share a full bath and a bonus half bath on the upper level. One bedroom with access to a large balcony overlooking the backyard. Partially finished basement with walk-out access provides a great bonus entertainment space with a third bath, laundry, and storage. New furnace and AC 2024. Big fenced backyard with a covered patio and detached two car garage. Close to local schools and a short drive to downtown Royal Oak Welcome Home!
Open House:
Saturday, 4/20 12:00-2:00PM
- Type:
- Single Family
- Sq.Ft.:
- 1,015
- Status:
- NEW LISTING
- Beds:
- 3
- Lot size:
- 0.16 Acres
- Year built:
- 1953
- Baths:
- 2.00
- MLS#:
- 81024018587
ADDITIONAL INFORMATION
Brick ranch in the desirable Red Run neighborhood in Royal Oak. 3 bedroom with 2 full baths with newer windows and hardwood throughout the majority of the main floor. Basement offers additional recreation living space with dry-bar. Sizeable yard with a 2 car detached garage providing plenty of storage.
$199,000
3415 Benjamin Royal Oak, MI 48073
- Type:
- Condo
- Sq.Ft.:
- 1,146
- Status:
- NEW LISTING
- Beds:
- 2
- Baths:
- 2.00
- MLS#:
- 60301475
- Subdivision:
- The Fairways Occpn 111
ADDITIONAL INFORMATION
This 2 bedroom and 2 full bath condo is in a great building with lots of fantastic amenities. Enter the main hallway and up through the large and regal main hall to get to the exterior entrance of the condo unit. There is also a heated garage that has and elevator or steps up to the balcony entrance to the condo as well. As you enter the formal front hall you will be greeted with lots of warmth and sunlight as you enter the great open floor plan including a remodeled kitchen with lots of granite counter space, stainless appliances, & a sleek backsplash. The dining room has a charming built-in banquette providing plenty of seating. The living room is spacious and the sliding door stretches the length of the balcony to bring the outside in. There are wood floors throughout the entire condo, including in the 2 bedrooms. The primary bedroom has two large closets, a built-in multi-use vanity space that doubles as a great office nook, and a full bath. There is a second bedroom, a second full bath, and a laundry room in-unit! The many amenities include a spacious same floor storage locker down the hall and a large club house that overlooks the pool with a kitchenette and full bath, that is great to entertain guests or even host a pool party. There is also a game room/card room/library on the lower level of the building that is great for socializing with the other residents. In a great location in Royal Oak, this condo is ready for you to move right in!
- Type:
- Condo
- Sq.Ft.:
- 1,146
- Status:
- NEW LISTING
- Beds:
- 2
- Year built:
- 1974
- Baths:
- 2.00
- MLS#:
- 20240024503
- Subdivision:
- The Fairways Occpn 111
ADDITIONAL INFORMATION
This 2 bedroom and 2 full bath condo is in a great building with lots of fantastic amenities. Enter the main hallway and up through the large and regal main hall to get to the exterior entrance of the condo unit. There is also a heated garage that has and elevator or steps up to the balcony entrance to the condo as well. As you enter the formal front hall you will be greeted with lots of warmth and sunlight as you enter the great open floor plan including a remodeled kitchen with lots of granite counter space, stainless appliances, & a sleek backsplash. The dining room has a charming built-in banquette providing plenty of seating. The living room is spacious and the sliding door stretches the length of the balcony to bring the outside in. There are wood floors throughout the entire condo, including in the 2 bedrooms. The primary bedroom has two large closets, a built-in multi-use vanity space that doubles as a great office nook, and a full bath. There is a second bedroom, a second full bath, and a laundry room in-unit! The many amenities include a spacious same floor storage locker down the hall and a large club house that overlooks the pool with a kitchenette and full bath, that is great to entertain guests or even host a pool party. There is also a game room/card room/library on the lower level of the building that is great for socializing with the other residents. In a great location in Royal Oak, this condo is ready for you to move right in!
Open House:
Sunday, 4/21 1:00-3:00PM
- Type:
- Condo
- Sq.Ft.:
- 868
- Status:
- NEW LISTING
- Beds:
- 2
- Baths:
- 2.00
- MLS#:
- 60301462
- Subdivision:
- Main St Square Of Royal Oak Occpn 827
ADDITIONAL INFORMATION
Downtown Royal Oak end-unit townhouse features a bright interior with a beautiful open floor plan and lots of charming details. Private entry leads to a stunning two story great room with tons of natural light. Steps up into the open dining area and kitchen with dark granite counters, stainless steel appliances, and subway tile backsplash. Two bedrooms share a full bath at the back of the home, both with access to a lovely balcony. Primary bedroom with tall vaulted ceilings and ample closet space. Lower level half bath, laundry, and garage access. Great location, steps from downtown shops and restaurants. Welcome Home!
$330,000
2309 Dallas Royal Oak, MI 48067
- Type:
- Single Family
- Sq.Ft.:
- 1,743
- Status:
- NEW LISTING
- Beds:
- 3
- Lot size:
- 0.1 Acres
- Baths:
- 2.00
- MLS#:
- 60301455
- Subdivision:
- Oak Crest
ADDITIONAL INFORMATION
Welcome to an elegant retreat nestled in a serene locale. Immerse yourself in an interior graced with a neutral color paint scheme, exuding professionalism and sophistication. The resulting environment feels both comfortable yet articulate; a palette that complements varying decors. The kitchen, sure to be the convivial heart of the residency, comes appointed with all stainless steel appliances offering both strength in performance and design aesthetic. These sleek appliances harmonize seamlessly with the accent backsplash in the kitchen a feature that imbues the space with a unique personality and visual interest. The fresh interior paint is like the icing on the cake, enhancing the overall appeal of the home with a clean, fresh, and revitalized look. This enticing home offers you the chance to live amidst beauty and tranquility, with the convenience of modern amenities. Step into a space where every detail has been taken care of you're not just acquiring property but an enchanting lifestyle. Buyer/agent advised to verify homestead vs non homestead tax status with a tax professional.
$492,500
1941 Woodsboro Royal Oak, MI 48067
Open House:
Sunday, 4/21 1:00-4:00PM
- Type:
- Single Family
- Sq.Ft.:
- 1,757
- Status:
- NEW LISTING
- Beds:
- 3
- Lot size:
- 0.27 Acres
- Baths:
- 2.00
- MLS#:
- 60301432
- Subdivision:
- Vinsetta Park - Royal Oak
ADDITIONAL INFORMATION
STOP THE CAR!!!! Here is the mid-century modern RANCH that you've been looking for! What makes this house so special?? The LARGE WINDOWS, the floor plan; the private, peaceful yet manageable yard with beautiful blooming shrubs/trees. All closets are DEEP & HIGH offering plenty of storage. Energy efficient TANKLESS HWH. Attached 2 car garage. The circular drive allows for plenty of guest parking. This home has been very well cared for & loved. You won't be disappointed.
$415,000
2419 Hawkins Royal Oak, MI 48073
- Type:
- Single Family
- Sq.Ft.:
- 1,346
- Status:
- NEW LISTING
- Beds:
- 3
- Lot size:
- 0.21 Acres
- Baths:
- 3.00
- MLS#:
- 60301431
- Subdivision:
- Roywood
ADDITIONAL INFORMATION
*** Saturday April 20, 12:30PM - 3:30PM & Sunday April 21, 12:00PM - 2:00PM *** Welcome home to this all-brick bungalow with an attached breezeway 2-car garage conveniently located in Royal Oak! As you step inside, you're greeted by the warmth of hardwood floors that flow throughout the home. The coved ceilings add a touch of character, and natural light fills the rooms. This home provides 2 bedrooms on the first floor with a full bath. Walk your way to the second level into the Master bedroom with a full bath. The first-floor laundry is a bonus, adding ease to your daily routine. The kitchen features granite countertops and plenty of cabinets. The spacious basement features a half bath and plenty of storage, providing additional living space. Enjoy your private oversized fenced-in backyard with a deck to enjoy time with family and friends, perfect time for summer.
$359,900
1415 E 13 Mile Royal Oak, MI 48073
- Type:
- Single Family
- Sq.Ft.:
- 1,124
- Status:
- NEW LISTING
- Beds:
- 3
- Lot size:
- 0.16 Acres
- Baths:
- 2.00
- MLS#:
- 50139077
- Subdivision:
- Oak Run
ADDITIONAL INFORMATION
Charming 3 bedroom, 2 bath, bungalow located in the heart of Royal Oak! First floor has 2 spacious bedrooms, 2nd floor has the largest bedroom with built in cabinets, and closets. 1.5 car detached garage, full basement with additional full bath. Move in ready! BATVAI.
$399,900
4130 Springer Royal Oak, MI 48073
- Type:
- Single Family
- Sq.Ft.:
- 1,403
- Status:
- NEW LISTING
- Beds:
- 3
- Lot size:
- 0.19 Acres
- Baths:
- 2.00
- MLS#:
- 60301125
- Subdivision:
- Beverly Woods Sub No 4
ADDITIONAL INFORMATION
Showings begin Friday 4/19. Open House Saturday 4/20 from 12-2pm and Sunday 4/21 from 12-2PM. Welcome to 4130 Spring Ave located in the highly desirable Beverly Woods neighborhood. Walking distance to Dickinson Park. Less than 2 miles from Downtown Birmingham and Downtown Berkley. This move in ready brick ranch includes a full basement, fenced-in yard, and detached 2-car garage. On the main level you will be greeted with a fireplace and newly refinished hardwood floors (2021). New hardwood floors throughout kitchen, dining room and hallways (2021). Main floor freshly painted (2021). The main bedroom ensuite full bathroom was renovated (2021). Two additional bedrooms and one additional full bathroom on main floor. Lots of closet space! New bedroom blinds (2021). The kitchen includes black appliances, granite countertops, and lots of natural light. The dining space overlooks the large backyard with easy access to the patio. Garage gutters (2021). New furnace and AC (2022). Basement floors installed and basement ceiling and walls painted (2022). Schedule your showing today!
$479,000
926 11 Mile Royal Oak, MI 48067
ADDITIONAL INFORMATION
Do Not Miss this Rare opportunity to own a Park West Luxury Penthouse Condo. New Construction 2018 with Three Buildings and Only 4 Units per Building. Very Rare **PRIVATE KEYED ELEVATOR ENTRANCE DIRECTLY INTO PENTHOUSE UNIT****. New Construction featuring 2 Bedrooms with 2 Full Luxury Baths w/ Subway Tile and Marble Flooring and Euro Glass. Wide Plank Light Oak Hardwood in main living areas and bedrooms. First Floor Private Heated Flex Space with Internet for a Home Office, Gym, or Extra Heated Storage. Private Garage w/ opener and keypad with epoxy floors, elevated storage and dedicated Parking Space in the onsite parking lot. 9' Coffered Ceilings in Dining and Great Room, 8' Solid Doors, Amazing Chef's Kitchen, Custom Cabinets, Stainless Steel Appliances, Caesar Stone Countertops. Pets are welcome!
$394,900
1107 N Blair Royal Oak, MI 48067
Open House:
Sunday, 4/21 11:00-1:00PM
- Type:
- Single Family
- Sq.Ft.:
- 1,140
- Status:
- NEW LISTING
- Beds:
- 3
- Lot size:
- 0.16 Acres
- Baths:
- 2.00
- MLS#:
- 60300915
- Subdivision:
- Southlawn Park Sub
ADDITIONAL INFORMATION
Introducing this enchanting bungalow ideally located in Royal Oak, nestled on a serene tree-lined avenue. Boasting 3 bedrooms and 2 full baths, this residence is move in ready! The kitchen comes complete with stainless steel appliances, complemented by an adjacent living room, ideal for gatherings. Upstairs awaits the primary bedroom with a stunning attached bathroom. The partially finished basement offers ample space for entertainment, storage, and even a workout area.
$359,900
137 Linden Royal Oak, MI 48073
- Type:
- Single Family
- Sq.Ft.:
- 1,036
- Status:
- NEW LISTING
- Beds:
- 3
- Lot size:
- 0.12 Acres
- Baths:
- 2.00
- MLS#:
- 50138927
- Subdivision:
- Bassett & Smiths North Main
ADDITIONAL INFORMATION
Super sharp Royal Oak bungalow JUST STEPS from downtown Royal Oak! All you need to do is bring your bags (make sure to pack your walking shoes) and move in! Step into the open concept front room that's adorned with light from the large picture window and head into the updated kitchen featuring white cabinets, granite counters, SS appliances and a dedicated eating area that gives you plenty of room to cook! Both first floor bedrooms are generously sized and are served by the FULLY remodeled main floor full bathroom. The primary bedroom in the bungalow was recently re-insluated for maximum efficiency and offers a massive living space along with plenty of closets. Head below grade for the perfect FINISHED entertaining space, an additional FULL bathroom and plenty of storage for all of holiday decorations. The yard offers plenty of space for hanging by the fire or for playing with the kids/pets. To top it all off the oversized 2 car garage keeps the cars out of the Michigan weather or affords you additional storage. Updates include a full tear off roof in 2020, additional bungalow/attic insulation 2023, HWT 2024 and furnace tune-up in 2022. Tons of value here, at a location that's second to none; get here soon!
$345,000
1331 Smith Royal Oak, MI 48073
- Type:
- Single Family
- Sq.Ft.:
- 1,128
- Status:
- NEW LISTING
- Beds:
- 3
- Lot size:
- 0.15 Acres
- Baths:
- 2.00
- MLS#:
- 60300827
- Subdivision:
- Northwood Sub No 8
ADDITIONAL INFORMATION
Welcome to your charming Royal Oak retreat! This beautifully updated brick ranch has 3 bedrooms and 1.5 bathrooms spread across 1,128 square feet of above ground living space. Enjoy the pristine wood floors that lead you through the inviting layout. The bathroom has been meticulously redone with stunning marble floors and elegant finishes, promising a luxurious experience! Bask in the warmth of natural light in the tiled sunroom/three-season room, a perfect spot for morning coffee or unwinding after a long day. The finished basement almost doubles the livable square footage! Outside, a fenced yard offers privacy and security, ideal for pets or outdoor gatherings. Located just minutes from downtown Royal Oak and the Detroit Zoo, Don't miss the opportunity to make this your new home sweet home!
$215,000
4234 Hampton Royal Oak, MI 48073
- Type:
- Single Family
- Sq.Ft.:
- 960
- Status:
- NEW LISTING
- Beds:
- 3
- Lot size:
- 0.19 Acres
- Baths:
- 1.00
- MLS#:
- 60300784
- Subdivision:
- Maple Crest Sub
ADDITIONAL INFORMATION
***OFFERS DUE FRIDAY 4/19 by 12PM*** Excellent opportunity for investors or buyers with the urge to renovate and make this your own. All one level - 3 bedrooms, 1 bath and large laundry area. Large fenced in lot - located close to Memorial Park, Beaumont and downtown Royal Oak and Birmingham.
$349,900
3337 Merrill Royal Oak, MI 48073
- Type:
- Single Family
- Sq.Ft.:
- 1,215
- Status:
- NEW LISTING
- Beds:
- 3
- Lot size:
- 0.17 Acres
- Baths:
- 2.00
- MLS#:
- 60300782
- Subdivision:
- Elaine Park Sub
ADDITIONAL INFORMATION
Welcome to your charming ranch retreat nestled in the heart of Royal Oak! As you step inside, be greeted by the timeless allure of hardwood floors, creating an inviting ambiance throughout the space. Recently painted with a touch of chic elegance, every corner of this home exudes modern charm, providing the perfect backdrop for your personal style. Outside, discover your own expansive oasis in the form of a generously-sized backyard, offering plenty of space for relaxation, entertainment, and enjoying the great outdoors. Located in a prime neighborhood just moments from Downtown Royal Oak, experience the best of urban living while enjoying the peace and tranquility of a close-knit community. Inside, the large finished basement offers versatile living spaces, ideal for cozy nights in or hosting gatherings with loved ones. Equipped with modern appliances, the sleek kitchen invites culinary adventures and promises both functionality and style. Retreat to the spacious bedrooms for a serene escape, and bid farewell to parking woes with the convenience of a large two-car garage. With meticulous care evident in every detail, this meticulously maintained home offers effortless living and the perfect canvas for your next chapter. Don't miss out on the opportunity to make this captivating residence your own, where comfort, style, and convenience seamlessly converge.
- Type:
- Condo
- Sq.Ft.:
- 1,112
- Status:
- NEW LISTING
- Beds:
- 2
- Year built:
- 2006
- Baths:
- 2.00
- MLS#:
- 20240024320
- Subdivision:
- Main North Lofts Occpn 1666
ADDITIONAL INFORMATION
Welcome to your urban oasis in the heart of downtown Royal Oak! This high-rise condo boasts a stylish 2-bed, 2-bath layout. The luxurious primary suite features a spacious closet and modern bathroom. Plus, there's a versatile flex space perfect for your home office. The updated kitchen is equipped with stainless steel appliances and a convenient wet bar. The living room offers a cozy fireplace and ample natural light through its floor-to-ceiling windows, with a private balcony for cityscape views. Enjoy the added perks of concierge services, a heated garage with one assigned space, in-unit laundry, and a well-equipped fitness center. Elevate your lifestyle in the heart of Royal Oak at this extraordinary condo!
$449,000
350 N Main Royal Oak, MI 48067
- Type:
- Condo
- Sq.Ft.:
- 1,112
- Status:
- NEW LISTING
- Beds:
- 2
- Baths:
- 2.00
- MLS#:
- 60300725
- Subdivision:
- Main North Lofts Occpn 1666
ADDITIONAL INFORMATION
Welcome to your urban oasis in the heart of downtown Royal Oak! This high-rise condo boasts a stylish 2-bed, 2-bath layout. The luxurious primary suite features a spacious closet and modern bathroom. Plus, there's a versatile flex space perfect for your home office. The updated kitchen is equipped with stainless steel appliances and a convenient wet bar. The living room offers a cozy fireplace and ample natural light through its floor-to-ceiling windows, with a private balcony for cityscape views. Enjoy the added perks of concierge services, a heated garage with one assigned space, in-unit laundry, and a well-equipped fitness center. Elevate your lifestyle in the heart of Royal Oak at this extraordinary condo!
$999,900
807 Florence Royal Oak, MI 48067
Open House:
Sunday, 4/21 1:00-3:00PM
- Type:
- Single Family
- Sq.Ft.:
- 2,700
- Status:
- NEW LISTING
- Beds:
- 4
- Lot size:
- 0.16 Acres
- Baths:
- 3.00
- MLS#:
- 60300640
ADDITIONAL INFORMATION
Welcome to 807 Florence Ave! This stunning new construction home is situated just a short walk to downtown, in the desireable Northwood elementary school district. The oversized covered front porch leading into the home brings a welcoming entryway. Hardwood floors flow seamlessly throughout. The versatile front room offers flexibility, perfect for use as an office, living area, or formal dining space. Transitioning through the butler's pantry, you'll discover the heart of the homeââ¬âa meticulously designed kitchen with stainless steel appliances. From quartz countertops, to a beautiful eat-in island and tile backsplash, no small detail was missed here. Adjacent to the kitchen, the open dining room also overlooks the living room offering tons of natural light and features a cozy gas fireplace. Upstairs, the master suite awaits, complete with a custom tray ceiling, walk in closet, and a spa-like en-suite bathroom. Indulge in relaxation with a soaking tub, expansive shower with dual sprayers, and a dual sink vanity adorned with quartz countertops. The three additional bedrooms on the upper level offer generous space with ample storage, complemented by a full bathroom. The pre-plumbed lower level presents an opportunity for additional square footage with its extra-deep basement and expansive storage options. Outside, the stamped concrete patio overlooks the oversized lot with irrigation, enclosed by a natural wood privacy fence, offering a serene retreat in the heart of the neighborhood. Don't miss the chance to make this dream home yoursââ¬âschedule a showing today!
- Type:
- Condo
- Sq.Ft.:
- 1,547
- Status:
- NEW LISTING
- Beds:
- 3
- Year built:
- 2006
- Baths:
- 2.00
- MLS#:
- 20240023849
- Subdivision:
- Main North Lofts Occpn 1666
ADDITIONAL INFORMATION
This outstanding condo on a premium southwest corner unit with stunning views of downtown Royal Oak, the Detroit skyline, and the most beautiful sunsets is in one of the best buildings in the heart of downtown Royal Oak! The modern high rise is just steps away from great restaurants & entertainment, shops and around the Royal Oak Farmers Market. The open chefâs kitchen provides new granite counters, an oversized island, stainless steel appliances and custom wall cabinets for additional storage. You will enjoy the open concept floor plan featuring newer hardwood floors throughout the living areas, impressive tall ceilings and a floor to ceiling gas fireplace. The 2 balconies and big window fronts provide the best views. Primary suite with a large walk-in custom finished closet & a spacious primary bathroom. 2nd bedroom & 2nd full bath and a possible 3rd bedroom/office, make this loft one of the most desirable layouts in the building. Fresh paint! 2 heated parking spaces, fully equipped fitness center, storage unit, bike storage and doorman/concierge service for an enhanced lifestyle.
$275,000
2656 Crooks Royal Oak, MI 48073
Open House:
Sunday, 4/21 1:00-3:00PM
- Type:
- Condo
- Sq.Ft.:
- 1,550
- Status:
- NEW LISTING
- Beds:
- 2
- Baths:
- 3.00
- MLS#:
- 60300586
- Subdivision:
- Oak Shade Condo Occpn 1043
ADDITIONAL INFORMATION
** Please note there are two payments remaining for a roof assessment. Each payment is $432. To be assumed by new owner.** Beautiful end unit condo in Royal Oak features a stunning open floor plan, private primary suite and lots of charming details. Great curb appeal with a covered front porch and attached two car garage. Tile floor entry foyer with steps up into the main living area. Stunning open floor plan great room with dark hardwood floors, a gas fireplace, and recessed lighting. Charming dining area with access to a large balcony. Lovely kitchen features custom tile backsplash and ample cabinet and counter space. Main level half bath off a cute reading nook in the corner. Two gorgeous bedroom suites on the upper level, each with their own full bath and ample walk-in closet space. Lower level with laundry, extra storage, and access to the garage. Great location, close to lots of local parks and just a short drive to downtown Royal Oak. Welcome Home!
$675,000
4715 Mandalay Royal Oak, MI 48073
- Type:
- Single Family
- Sq.Ft.:
- 2,384
- Status:
- NEW LISTING
- Beds:
- 4
- Lot size:
- 0.19 Acres
- Baths:
- 3.00
- MLS#:
- 60300672
- Subdivision:
- Maple Crest Sub
ADDITIONAL INFORMATION
Welcome to this stunning 4 bed, 2.5 bath colonial home nestled in the heart of Royal Oak! Boasting a spacious layout and modern amenities, this charming residence offers comfortable living and stylish design. Step inside to discover an inviting living area with ample natural light, perfect for entertaining guests or relaxing with family. The chef-inspired kitchen features sleek countertops, stainless steel appliances, and plenty of storage space. Upstairs, you'll find a tranquil master suite complete with a beautiful walk-in closet, as well as three additional bedrooms ideal for children, guests, or home office space. Outside, enjoy the expansive backyard, complete with a patio area, ideal for hosting summer BBQs or enjoying morning coffee. Conveniently located near parks, schools, and shopping, this home offers the perfect blend of comfort and convenience. Don't miss out on the opportunity to make this your dream home!
Open House:
Sunday, 4/21 12:00-3:00PM
- Type:
- Condo
- Sq.Ft.:
- 1,433
- Status:
- NEW LISTING
- Beds:
- 2
- Year built:
- 2006
- Baths:
- 2.00
- MLS#:
- 20240024082
- Subdivision:
- Main North Lofts Occpn 1666
ADDITIONAL INFORMATION
Step into luxury living in the heart of Downtown Royal Oak with this exceptional end unit condo boasting not one, but two balconies for your enjoyment! The sixth-floor location offers unparalleled views of the cityscape through expansive floor-to-ceiling windows, providing a captivating bird's eye perspective. Inside, revel in the seamless blend of style and functionality with stunning hardwood floors that lead you through the space. The sophisticated gourmet kitchen is a culinary dream, featuring a sleek stainless steel backsplash, granite countertops, high-end stainless steel appliances including a wine cooler, and a convenient center island perfect for both meal preparation and casual dining. Practicality meets elegance with thoughtful touches such as a faucet/hose under the kitchen sink for watering balcony flowers. The open floor plan boasts 11-foot ceilings and chic modern decor, creating an inviting atmosphere for both relaxation and entertainment. Retreat to two spacious bedrooms and indulge in the luxury of two full baths adorned with marble counters. Additional highlights include a built-in surround sound system for an immersive audio experience. This exclusive building offers a host of amenities designed to elevate your lifestyle, including a gym on the fifth floor, 12-hour concierge service, a coveted heated parking spot on the second floor of the parking deck, and a generous 4x8 storage locker on the second floor. For cycling enthusiasts, there's a heated bike storage room on the main floor. Experience the ultimate in convenience with keyless building entry via key fab, two elevators providing easy access to all floors, and a dedicated mailroom. With its prime location, you're mere steps away from the vibrant energy of Downtown Royal Oak, offering a plethora of shopping destinations, an array of dining options, and the entertainment hub of Emagine Theatre. Don't miss this opportunity to immerse yourself in luxury living at its finest!
Open House:
Sunday, 4/21 1:00-3:00PM
- Type:
- Single Family
- Sq.Ft.:
- 726
- Status:
- NEW LISTING
- Beds:
- n/a
- Lot size:
- 0.08 Acres
- Year built:
- 1916
- Baths:
- 1.10
- MLS#:
- 81024017755
ADDITIONAL INFORMATION
Welcome to your dream Craftsman home, nestled in the heart of Royal Oak, just moments from downtown with too many updates to list. This meticulously maintained gem boasts timeless original wood details and gleaming hardwood floors. Step into the updated kitchen, a culinary oasis featuring a professional range that beckons aspiring chefs, complete with a modern half-bath perfect for guests. Entertain in style on the expansive deck, ideal for summer get-togethers. The primary bedroom has a walk-in closet, and the upstairs bathroom provides relaxation in the charming restored clawfoot tub. All new PVC drains and sewer line, aggregate driveway, full tear-off roof replacement, and more. Don't miss the chance to make this entertainer's paradise your own slice of Royal Oak heaven.

Provided through IDX via MiRealSource. Courtesy of MiRealSource Shareholder. Copyright MiRealSource. The information published and disseminated by MiRealSource is communicated verbatim, without change by MiRealSource, as filed with MiRealSource by its members. The accuracy of all information, regardless of source, is not guaranteed or warranted. All information should be independently verified. Copyright 2024 MiRealSource. All rights reserved. The information provided hereby constitutes proprietary information of MiRealSource, Inc. and its shareholders, affiliates and licensees and may not be reproduced or transmitted in any form or by any means, electronic or mechanical, including photocopy, recording, scanning or any information storage and retrieval system, without written permission from MiRealSource, Inc. Provided through IDX via MiRealSource, as the “Source MLS”, courtesy of the Originating MLS shown on the property listing, as the Originating MLS. The information published and disseminated by the Originating MLS is communicated verbatim, without change by the Originating MLS, as filed with it by its members. The accuracy of all information, regardless of source, is not guaranteed or warranted. All information should be independently verified. Copyright 2024 MiRealSource. All rights reserved. The information provided hereby constitutes proprietary information of MiRealSource, Inc. and its shareholders, affiliates and licensees and may not be reproduced or transmitted in any form or by any means, electronic or mechanical, including photocopy, recording, scanning or any information storage and retrieval system, without written permission from MiRealSource, Inc.

The accuracy of all information, regardless of source, is not guaranteed or warranted. All information should be independently verified. This IDX information is from the IDX program of RealComp II Ltd. and is provided exclusively for consumers' personal, non-commercial use and may not be used for any purpose other than to identify prospective properties consumers may be interested in purchasing. IDX provided courtesy of Realcomp II Ltd., via Xome Inc. and Realcomp II Ltd., copyright 2024 Realcomp II Ltd. Shareholders.
Royal Oak Real Estate
The median home value in Royal Oak, MI is $350,000. This is higher than the county median home value of $248,100. The national median home value is $219,700. The average price of homes sold in Royal Oak, MI is $350,000. Approximately 62.21% of Royal Oak homes are owned, compared to 31.72% rented, while 6.06% are vacant. Royal Oak real estate listings include condos, townhomes, and single family homes for sale. Commercial properties are also available. If you see a property you’re interested in, contact a Royal Oak real estate agent to arrange a tour today!
Royal Oak, Michigan has a population of 58,973. Royal Oak is less family-centric than the surrounding county with 29.35% of the households containing married families with children. The county average for households married with children is 33.38%.
The median household income in Royal Oak, Michigan is $74,140. The median household income for the surrounding county is $73,369 compared to the national median of $57,652. The median age of people living in Royal Oak is 36.2 years.
Royal Oak Weather
The average high temperature in July is 82.3 degrees, with an average low temperature in January of 17.7 degrees. The average rainfall is approximately 33.1 inches per year, with 36.1 inches of snow per year.
