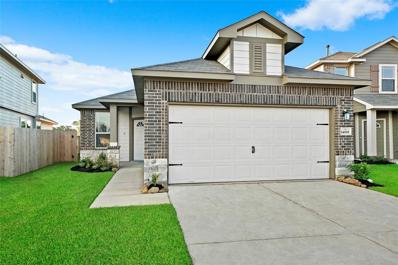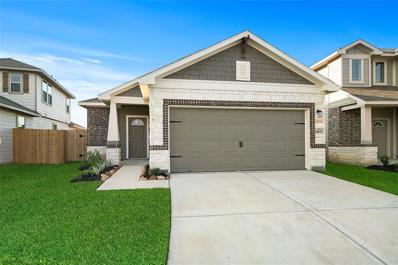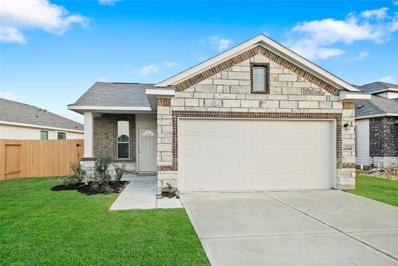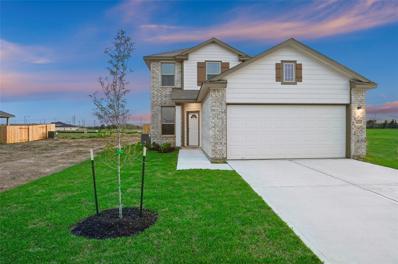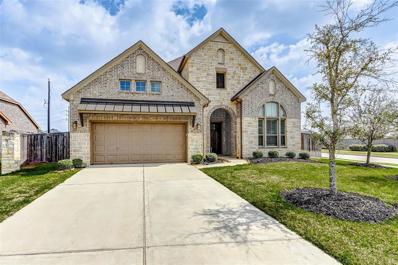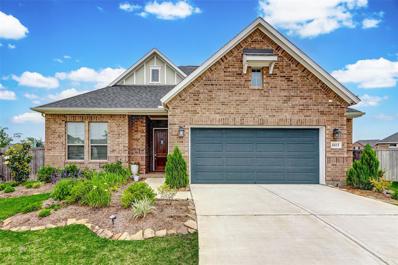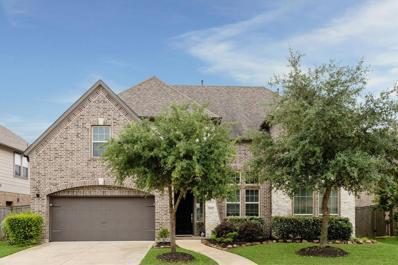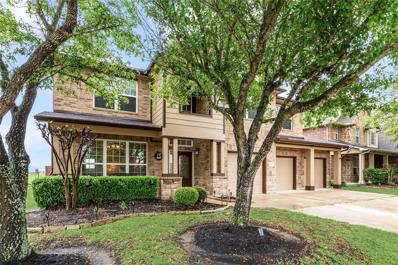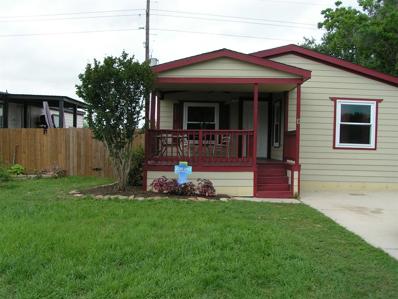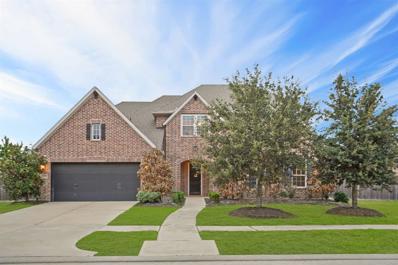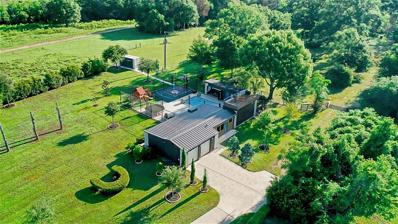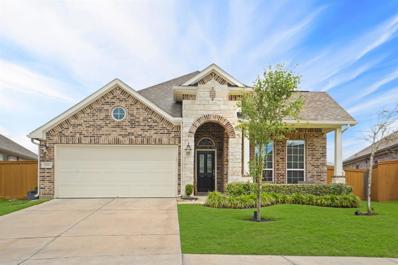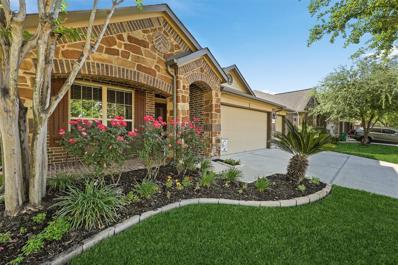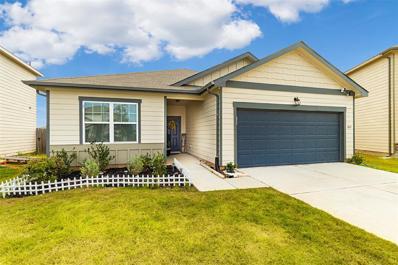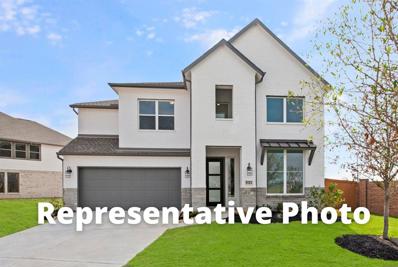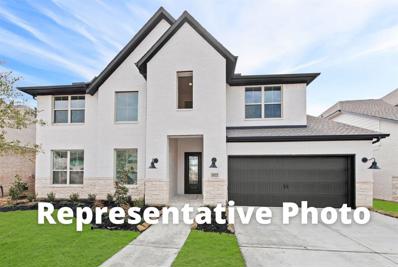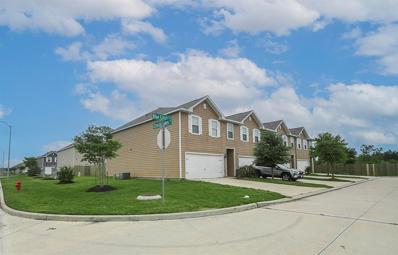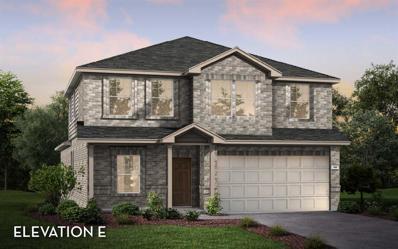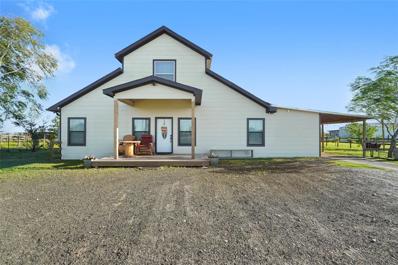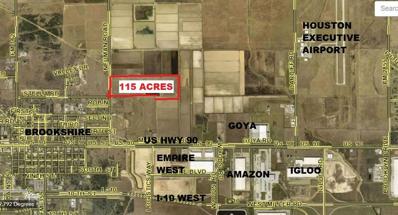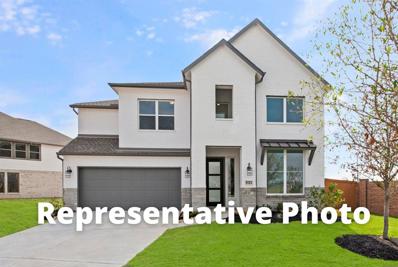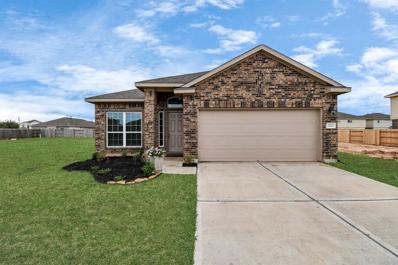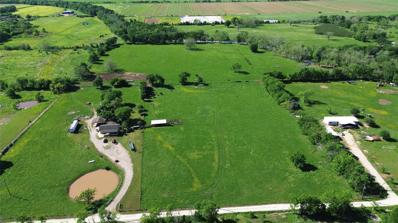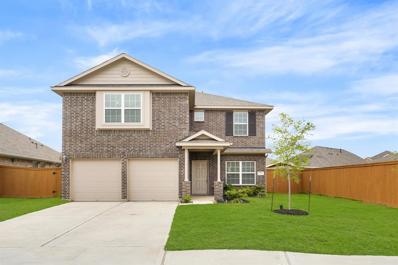Brookshire TX Homes for Sale
- Type:
- Single Family
- Sq.Ft.:
- 2,812
- Status:
- NEW LISTING
- Beds:
- 5
- Lot size:
- 0.14 Acres
- Year built:
- 2022
- Baths:
- 2.10
- MLS#:
- 61700109
- Subdivision:
- Kingsland Heights Sec 3
ADDITIONAL INFORMATION
Discover your dream home in this captivating 5-bedroom, 3.5-bathroom residence nestled within the coveted Katy Independent School District. Offering a generous 2,812 square feet of living area, this home presents a practical study downstairs and an inviting open layout ideal for both familial bonding and hosting gatherings. The contemporary, well-appointed kitchen is equipped with sleek granite countertops and a functional island, facilitating effortless meal preparation. Outside, the expansive backyard beckons for al fresco entertaining and offers abundant room for children and pets to run and play. Home is ready to move in and practically new. No back neighbors.
- Type:
- Single Family
- Sq.Ft.:
- 1,535
- Status:
- NEW LISTING
- Beds:
- 4
- Year built:
- 2023
- Baths:
- 2.00
- MLS#:
- 92483745
- Subdivision:
- Bluestem
ADDITIONAL INFORMATION
With a focus on space optimization, this floor plan offers a versatile layout that caters to everyone's needs. Featuring four bedrooms and two bathrooms, it provides ample room for comfortable living. The kitchen and breakfast area are seamlessly connected, creating a fluid and inviting space for dining. The large living area is designed to maximize natural light, creating a bright and airy atmosphere.
- Type:
- Single Family
- Sq.Ft.:
- 1,560
- Status:
- NEW LISTING
- Beds:
- 3
- Year built:
- 2024
- Baths:
- 2.00
- MLS#:
- 51377284
- Subdivision:
- Bluestem
ADDITIONAL INFORMATION
Experience the perfect blend of spaciousness and undeniable charm in the Kingsville floor plan. Created for those seeking a little extra space without compromising on budget, this home offers an abundance of beauty and functionality. One of its standout features is the inclusion of walk-in closets throughout the house, providing ample storage and organization options for your belongings. The master retreat boasts our signature tray ceiling, adding a touch of elegance and sophistication to the space. Consider upgrading the luxury owner's bathroom, providing a spa-like atmosphere and a place for ultimate relaxation and pampering. With its focus on practicality and style, this home is a must-see for anyone in search of a well-designed and affordable living space.
- Type:
- Single Family
- Sq.Ft.:
- 1,346
- Status:
- NEW LISTING
- Beds:
- 3
- Lot size:
- 0.14 Acres
- Year built:
- 2023
- Baths:
- 2.00
- MLS#:
- 48263663
- Subdivision:
- Bluestem
ADDITIONAL INFORMATION
This beautiful open concept home is designed for those who appreciate simplicity without compromising on luxury. This thoughtful design offers an array of high-end features, including a large walk-in closet and a tray ceiling in the spacious master retreat. The simplicity of the design allows for a seamless flow between the living spaces, creating a sense of openness and versatility. The kitchen can be further enhanced by adding the optional island, providing additional counter space and a focal point for culinary activities. For those who enjoy outdoor living, the addition of a spacious covered patio creates the perfect setting for hosting impressive gatherings. Whether you seek a tranquil retreat or a place to host memorable events, this open concept home provides the perfect canvas to bring your vision to life.
- Type:
- Single Family
- Sq.Ft.:
- 1,880
- Status:
- NEW LISTING
- Beds:
- 3
- Year built:
- 2024
- Baths:
- 2.10
- MLS#:
- 22179890
- Subdivision:
- Bluestem
ADDITIONAL INFORMATION
Experience the allure of this stunning two-story home, boasting 3 bedrooms and 2 ½ baths. The soaring ceilings in the two-story family room create a dramatic and spacious atmosphere, sure to impress. The owner's retreat showcases a tray ceiling, adding a touch of elegance to your personal retreat. The expansive kitchen and breakfast eating area provides ample space for culinary creations and casual dining, accommodating the needs of every household member. Indulge in the oversized game room, a versatile space perfect for recreation and entertainment.
- Type:
- Single Family
- Sq.Ft.:
- 3,213
- Status:
- NEW LISTING
- Beds:
- 4
- Lot size:
- 0.24 Acres
- Year built:
- 2019
- Baths:
- 3.10
- MLS#:
- 60308165
- Subdivision:
- Willow Creek Farms Ii Sec 5
ADDITIONAL INFORMATION
Welcome to your dream home! This stunning Westin home boasts 4 beds, 3 and a half baths, featuring a spacious 3-car tandem garage with epoxy flooring, a convenient outlet for welding and/or EV charging, and a generator conveying with the home. Upon entry, you're greeted by a grand vaulted ceiling and majestic staircase. Situated on a large corner lot, enjoy the extended covered patio perfect for outdoor relaxation. The kitchen showcases upgraded tile and backsplash, complemented by quartz countertops found in all baths. A guest room with an en suite bath on the first floor offers privacy and convenience. The luxurious primary bath features two separate vanities and his and her walk-in closets. Upstairs, a large game room awaits perfect for entertainment. Additional storage space above the garage provides ample room for organization. Experience unparalleled comfort and luxury in this meticulously designed home. Don't miss your chance to see this home - schedule your showing today!
- Type:
- Single Family
- Sq.Ft.:
- 2,598
- Status:
- NEW LISTING
- Beds:
- 3
- Year built:
- 2020
- Baths:
- 2.20
- MLS#:
- 49507269
- Subdivision:
- Young Ranch
ADDITIONAL INFORMATION
Nestled in the heart of tranquility, this listing offers an oversized lot boasting ample space for all your outdoor dreams! Enjoy the lush greenery and the convenience of raised garden beds, perfect for cultivating your own slice of paradise. Step inside to discover a spacious abode designed for modern living. This 3-bedroom, 2-bathroom sanctuary features not one, but two half baths, ensuring comfort and convenience for all. Entertainment awaits in the large upstairs game room, offering endless possibilities for family fun and relaxation. Embrace the essence of open-concept living as the airy layout seamlessly blends living, dining, and kitchen areas. Whether hosting gatherings or enjoying quiet evenings in, this versatile space caters to every occasion. Need a quiet retreat to focus or work from home? Look no further than the dedicated study, providing the ideal environment for productivity and concentration. Don't miss out on the opportunity to make this dream home yours!
- Type:
- Single Family
- Sq.Ft.:
- 4,137
- Status:
- NEW LISTING
- Beds:
- 4
- Lot size:
- 0.18 Acres
- Year built:
- 2017
- Baths:
- 3.10
- MLS#:
- 49385623
- Subdivision:
- Jordan Ranch Sec 2
ADDITIONAL INFORMATION
Welcome to this stunning 4 bedroom (can be 5) Westin home, 3 and half bathroom home, carrying an open concept design that seamlessly integrates the living, dining, and kitchen areas, ideal for both relaxation and entertaining. The primary bedroom features a separate tub and shower in the en-suite bathroom, offering a spa-like retreat after a long day. With three additional well-appointed bedrooms, there's ample space for everyone to enjoy their own private oasis. In addition, this residence offers spacious game room, an expansive yard, and a cozy fireplace! Beyond the comforts of home, this property is situated in a highly sought-after community zoned to excellent schools, with access to amenities such as a pool, tennis court, and walking and biking trails, providing endless opportunities for recreation and leisure. Additional space to be built out off the game room-see floor plan! Don't miss the opportunity to get into Jordan Ranch!
- Type:
- Single Family
- Sq.Ft.:
- 3,040
- Status:
- NEW LISTING
- Beds:
- 4
- Lot size:
- 0.18 Acres
- Year built:
- 2009
- Baths:
- 3.10
- MLS#:
- 68808859
- Subdivision:
- Willow Creek Farms Sec 1
ADDITIONAL INFORMATION
Wonderful 4 bed/3 bath home in Willow Creek Farms is classic & warm w/ its wood like laminate flooring throughout the first floor, high ceilings & an open floorplan. As you enter, you will notice the large formal dining room and Butler's Pantry w/ glass cabinetry, granite counter tops & addt'l storage then you progress to the kitchen that is open to the family room w/ SS appliances, gas cooktop, granite countertops & a bar/island w/ addt'l seating. 2 story family room has great natural lighting w/ ample windows overlooking the backyard & a gas fireplace. Primary retreat is spacious & calming w/ en-suite primary bath w/ double sinks, walk-in shower & soaking tub along w/ walk-in closet. Second floor offers a desk/nook area, large gameroom or 2nd living space & 3 additional Secondary bedrooms & 2 bathrooms. Outdoor space is great w/ a covered patio for BBQ's or hanging out w/ family & friends & an abundance of green space, perfect for a pool if desired. Zoned to acclaimed Katy ISD!
- Type:
- Single Family
- Sq.Ft.:
- 1,568
- Status:
- NEW LISTING
- Beds:
- 3
- Year built:
- 2003
- Baths:
- 2.00
- MLS#:
- 85656788
- Subdivision:
- Briarbrook 1
ADDITIONAL INFORMATION
Just what you are looking for. It's a nice size at a great price. Located in the small town of Brookshire with easy access to all areas of Houston, this home will make living near the big city bearable. In the last 4 years items that have been replaced and improved are: roof, double pane windows, water heater, HVAC system, baseboards, appliances, some doors and fence. Improvements included remodeled primary bathroom, fresh paint and gates on both sides of house. This house is ready and priced to sell. Bring the family and take a look at your new home. Please verify all room sizes.
- Type:
- Single Family
- Sq.Ft.:
- 4,364
- Status:
- NEW LISTING
- Beds:
- 5
- Lot size:
- 0.39 Acres
- Year built:
- 2017
- Baths:
- 4.20
- MLS#:
- 65298242
- Subdivision:
- Jordan Ranch
ADDITIONAL INFORMATION
Welcome Home to your beautiful new stunning two-story David Weekly Wellington located on a oversized lot in the highly desired master-planned community of Jordan Ranch. This home features 5 spacious bedrooms, 4 full bathrooms as well as 2 half bathrooms. Downstairs you will find the spacious primary suite with large en-suite and walk in closet along with a guest suite with private bathroom and walk-in closet. The gourmet island kitchen provides the perfect space for entertaining with upgraded stainless-steel appliances, pot-filler, double ovens and Butlerâs Pantry and gorgeous granite counters throughout. Upstairs you find 3 additional bedrooms, one with a private en-suit, in addition to a game room and a media room. The main living area features a wall of sliding doors with direct access to the oversized patio and massive backyard space. Jordan Ranch features many great amenities. Don't miss this one!
- Type:
- Other
- Sq.Ft.:
- 1,400
- Status:
- NEW LISTING
- Beds:
- 2
- Lot size:
- 1.5 Acres
- Year built:
- 2017
- Baths:
- 3.00
- MLS#:
- 53947995
- Subdivision:
- William Cooper Surv Abs 20
ADDITIONAL INFORMATION
One of a kind Country home located in 1.5 Acres of unrestricted land close to I-10 in Brookshire just 35 minutes from Houston! It retains the feel of a secluded country home while being furnished with all the latest conveniences. It comes with heated pool, spa, lounge, 1/2 basketball court, outdoor kitchen, Shooting range & firepit. This is the home for you, if you want to use this property as a primary or second home with low taxes and low maintenance or if you are those who wants to downsize but not into some generic house and be the ultra-cool ones or if you are that "work hard play hard" personality looking for an extended version of your custom getaway cave or if you want to Airbnb or expand the current setup into a glamping-type setup, combine business and pleasure. This is not just an investment in real estate, but also an entertaining venue to meet your friends and families . Adjacent additional land available if req. MUST SEE! Don't miss it!
- Type:
- Single Family
- Sq.Ft.:
- 1,966
- Status:
- NEW LISTING
- Beds:
- 4
- Lot size:
- 0.26 Acres
- Year built:
- 2021
- Baths:
- 3.00
- MLS#:
- 51851166
- Subdivision:
- VanBrooke
ADDITIONAL INFORMATION
Stunning Anglia home on oversized >1/4 acre lot in the Master Planned community of Vanbrooke. Boasts an amazing backyard resort with a one-of-a-kind heated pool with water features, sun deck, salt system, auto fill, spa & more (see attached list of pool features/equip). Unique deck surround, covered patio & elevated bonus patio space for endless outdoor entertaining space. Inside find a wonderful open-concept floor plan; the family room with a gaslog fireplace flows effortlessly to the bright breakfast space & Chef's island kitchen; boasting modern SS appliances, gray cabinetry with under-cabinet lighting, & large pantry. Spacious Primary Suite with bay windows & private en-suite bath; offering dual sinks, garden tub + separate shower & huge walk-in closet. 3 guest bedrooms & 2 full baths for sharing (1 Hollywood). Also features elegant tile floors, raised ceilings, pre-wired alarm, 2-car garage with epoxy floors & more. Approx 1/2mi to community pool & playground. Lamar CISD schools.
- Type:
- Single Family
- Sq.Ft.:
- 1,741
- Status:
- NEW LISTING
- Beds:
- 3
- Lot size:
- 0.15 Acres
- Year built:
- 2014
- Baths:
- 2.00
- MLS#:
- 65185079
- Subdivision:
- Willow Creek Farms
ADDITIONAL INFORMATION
Impeccably maintained 3 bed, 2 bath Willow Creek Farms beauty. THREE car garage for hobbies or Classics! Situated on a quiet cul-de-sac, exuding CURB APPEAL w/inviting bricked front porch & professional landscaping, & sprinklers. Designed with relaxation in mind, the backyard retreat features a stamped concrete covered patio w/ ceiling fan, outdoor speakers, and cafe lighting for easy entertaining. Beverage bar + wine fridge w/granite countertop & ample storage brings the party inside! BONUS home office or homework nook with striking granite countertops. High ceilings, surround sound, Energy Star - LOW bills! MASSIVE kitchen island for cooking, serving & entertaining in this easy to maintain floorpan that lives large. Reputable Johnson Development community w/neighborhood pool & waterslide, park & walking trails. Zoned to acclaimed Katy ISD: with nearby Bryant elementary - it's an easy walk to school. Perfectly placed just west of Katy near shopping, dining & conveniences. X-Zone!
- Type:
- Single Family
- Sq.Ft.:
- 1,832
- Status:
- Active
- Beds:
- 4
- Lot size:
- 0.14 Acres
- Year built:
- 2022
- Baths:
- 2.00
- MLS#:
- 20719129
- Subdivision:
- Kingsland Heights 3
ADDITIONAL INFORMATION
Welcome to our charming 4-bedroom and 2-bedroom homes! As you step inside, you'll be greeted by a welcoming hallway that leads you into a sprawling open space encompassing the kitchen, living, and dining areas. The kitchen, ideal for culinary enthusiasts, comes fully equipped with all necessities including a refrigerator. The living and dining spaces are generously sized, ensuring they remain distinct yet interconnected. Venturing towards the front of the house, you'll discover the bedrooms accompanied by a shared bathroom, offering a perfect balance of privacy and convenience. Nestled adjacent to the kitchen, the primary bedroom ensures utmost privacy. Additionally, you'll find a dedicated laundry room complete with a washer and dryer for your convenience. Outside, the backyard provides ample space for enjoying sunny summer days, enhanced by a sprinkler system to keep your lawn lush and vibrant. Welcome home to comfort, convenience, and tranquility! Don't miss out and tour today!
- Type:
- Single Family
- Sq.Ft.:
- 3,200
- Status:
- Active
- Beds:
- 4
- Year built:
- 2024
- Baths:
- 3.10
- MLS#:
- 20205987
- Subdivision:
- Jordan Ranch
ADDITIONAL INFORMATION
Westin Homes NEW Construction (Arlo II, Elevation AP). CURRENTLY BEING BUILT. Two story. 4 bedrooms, 3.5 bathrooms, 2-car garage. Rotunda entry with winding staircase. Formal 2-story dining room & study off large foyer. 2-story family room with wall of windows adjacent to modern island kitchen. Game room, media room, and covered patio. Small Town. Big Amenities. At Jordan Ranch they are giving good old-fashioned fun a stylish upgrade! Whether youâre making new friends at The Hub or floating the day away in the Lazy River- thereâs something for everyone. The Director of Fun has a wide range of activities on the calendar all year long, so youâre free to âlive it upâ to your heartâs content. Stop by the Westin Homes model home to find out more about Jordan Ranch.
- Type:
- Single Family
- Sq.Ft.:
- 3,793
- Status:
- Active
- Beds:
- 5
- Year built:
- 2024
- Baths:
- 4.10
- MLS#:
- 15460571
- Subdivision:
- Jordan Ranch
ADDITIONAL INFORMATION
Westin Homes NEW Construction (Cooper, Elevation AP) CURRENTLY BEING BUILT. Two story. 5 bedrooms. 4.5 baths. Family room, dining room, and study. Spacious island kitchen open to family room. Primary suite with large double walk-in closets and secondary bedroom on first floor. Spacious game room and media room on second floor. Covered patio and attached 3-car tandem garage. Small Town. Big Amenities. At Jordan Ranch they are giving good old-fashioned fun a stylish upgrade! Whether youâre making new friends at The Hub or floating the day away in the Lazy River- thereâs something for everyone. The Director of Fun has a wide range of activities on the calendar all year long, so youâre free to âlive it upâ to your heartâs content. Stop by the Westin Homes model home to find out more about Jordan Ranch.
- Type:
- Condo/Townhouse
- Sq.Ft.:
- 1,880
- Status:
- Active
- Beds:
- 3
- Year built:
- 2018
- Baths:
- 2.10
- MLS#:
- 70199647
- Subdivision:
- Crystal Lakes Sec 1
ADDITIONAL INFORMATION
Welcome to 101 Blue Crest! This stunning townhouse in Crystal Lakes features 3 bedrooms, 2.5 bathrooms, and a spacious 2 car garage. With laminated flooring, a den, and pantry, this home offers traditional charm combined with modern amenities. Enjoy the large living room, dining area, and your own backyard on this corner lot. Each bedroom boasts a walk-in closet, and the master bathroom includes a garden tub and separate shower. Don't pass up the chance to make this beautiful property your new home.
- Type:
- Single Family
- Sq.Ft.:
- 2,507
- Status:
- Active
- Beds:
- 4
- Year built:
- 2024
- Baths:
- 2.10
- MLS#:
- 53937336
- Subdivision:
- Bluestem
ADDITIONAL INFORMATION
The popular Rio Grande boasts four bedrooms, two-and a half bathrooms & an upstairs gameroom!
- Type:
- Single Family
- Sq.Ft.:
- 2,196
- Status:
- Active
- Beds:
- 4
- Lot size:
- 5.4 Acres
- Year built:
- 2015
- Baths:
- 3.10
- MLS#:
- 51815949
- Subdivision:
- N/A
ADDITIONAL INFORMATION
This 4 bed 3.5 bath custom built bardominium sits nestled on 5+/- unrestricted acres in the heart of Brookshire, TX! The open concept floor plan offers a spacious living room that opens up into the gourmet island kitchen & breakfast room! Stainless-steel appliances, granite countertops, recessed lighting & new cabinetry in the kitchen make it a chef's dream! Featuring 3 bedrooms downstairs including the primary suite, & a full apartment upstairs, this home is perfect for a large household or for hosting guests over the holidays! The large primary retreat boasts an ensuite bath w/double sinks and a beautiful walk-in shower, while the second level apartment has its own living room, kitchen, bedroom & full bathroom! Relax on the front or back porch or bring your horses & ride through 5 acres of lush green space! Fenced in area with lean to for horses & large pond w/drainage pipe for overflow! In sought after Royal ISD! Quiet country living with quick access to Hwy 290 & I-10!!
$6,900,000
1600 Neuman Road Brookshire, TX 77423
- Type:
- Other
- Sq.Ft.:
- n/a
- Status:
- Active
- Beds:
- n/a
- Lot size:
- 115.1 Acres
- Baths:
- MLS#:
- 20852439
- Subdivision:
- Ts Reese
ADDITIONAL INFORMATION
PRIME DEVELOPMENT SITE IN WALLER COUNTY. MORE ADJACENT PROPERTY AVAILABLE. CURRENTLY UNDER AG TAX STATUS.
- Type:
- Single Family
- Sq.Ft.:
- 3,200
- Status:
- Active
- Beds:
- 4
- Year built:
- 2024
- Baths:
- 3.10
- MLS#:
- 21855593
- Subdivision:
- Jordan Ranch
ADDITIONAL INFORMATION
Westin Homes NEW Construction (Arlo II, Elevation AP). CURRENTLY BEING BUILT. Two story. 4 bedrooms, 3.5 bathrooms, 2-car garage. Rotunda entry with winding staircase. Formal 2-story dining room & study off large foyer. 2-story family room with wall of windows adjacent to modern island kitchen. Game room, media room, and covered patio. Small Town. Big Amenities. At Jordan Ranch they are giving good old-fashioned fun a stylish upgrade! Whether youâre making new friends at The Hub or floating the day away in the Lazy River- thereâs something for everyone. The Director of Fun has a wide range of activities on the calendar all year long, so youâre free to âlive it upâ to your heartâs content. Stop by the Westin Homes model home to find out more about Jordan Ranch.
- Type:
- Single Family
- Sq.Ft.:
- 1,870
- Status:
- Active
- Beds:
- 4
- Lot size:
- 0.13 Acres
- Year built:
- 2021
- Baths:
- 2.00
- MLS#:
- 78727191
- Subdivision:
- VanBrooke
ADDITIONAL INFORMATION
Welcome to this charming one-story home!! floor-plan flows from the breakfast area and family room areas. The primary suite has a private bath featuring double vanities, an oversized shower, and a walk-in closet. Three additional bedrooms are complemented by a flexible space, perfect for a playroom, game room, or second home office. Enjoy the patio area in the spring or entertain your family and friends in the summer. while a sprinkler system ensures hassle-free maintenance.
$2,300,000
37705 L G Lane Brookshire, TX 77423
- Type:
- Other
- Sq.Ft.:
- 1,958
- Status:
- Active
- Beds:
- 2
- Lot size:
- 61.47 Acres
- Year built:
- 1994
- Baths:
- 1.10
- MLS#:
- 75387917
- Subdivision:
- Cooper
ADDITIONAL INFORMATION
An exceptional chance presents itself to acquire over 61 acres of land, conveniently located just a 5-minute drive from I-10 and only 19 miles from Grand Parkway 99. With vast potential for equestrian activities, ranching, farming, and cattle operations, this property promises limitless opportunities. Seamlessly blending outdoor recreational pursuits with upscale ranch lifestyle, it offers a harmonious setting for both adventure and refined living. Additionally, a dwelling on the premises awaits for your personal touch, featuring a septic system and water well. An agricultural exemption is already in place.
- Type:
- Single Family
- Sq.Ft.:
- 1,957
- Status:
- Active
- Beds:
- 4
- Lot size:
- 0.15 Acres
- Year built:
- 2022
- Baths:
- 3.10
- MLS#:
- 86101345
- Subdivision:
- VanBrooke
ADDITIONAL INFORMATION
With quick access to the Westpark Tollway & I-10, this energy efficient Anglia Homes Coventry plan is zoned to Fulshear High School & features a radiant barrier, PEX plumbing, tankless water heater & double pane windows. With ceramic tile floors throughout the living areas the foyer opens to formal dining and spacious living room with wrought iron staircase & windows overlooking the backyard. Gourmet kitchen with an abundance of cabinets touts granite counters & tiled back splash with under-cabinet lighting, Whirlpool appliances including a 4-burner gas range & refrigerator stays. Cheery breakfast room has bay window & glass door to backyard. Ownerâs suite w/private bath features dual sinks, garden tub, walk-in tiled shower, vanity & spacious closet. Secondary bedroom has en suite bath & additional bedrooms have access to a third full bath & nearby utility room. Oversized fenced backyard is perfect for child/pet play. Amenities include a resort-style pool, splash pad & playground!
| Copyright © 2024, Houston Realtors Information Service, Inc. All information provided is deemed reliable but is not guaranteed and should be independently verified. IDX information is provided exclusively for consumers' personal, non-commercial use, that it may not be used for any purpose other than to identify prospective properties consumers may be interested in purchasing. |
Brookshire Real Estate
The median home value in Brookshire, TX is $123,700. This is lower than the county median home value of $203,500. The national median home value is $219,700. The average price of homes sold in Brookshire, TX is $123,700. Approximately 40.1% of Brookshire homes are owned, compared to 49.61% rented, while 10.29% are vacant. Brookshire real estate listings include condos, townhomes, and single family homes for sale. Commercial properties are also available. If you see a property you’re interested in, contact a Brookshire real estate agent to arrange a tour today!
Brookshire, Texas has a population of 5,087. Brookshire is less family-centric than the surrounding county with 21.62% of the households containing married families with children. The county average for households married with children is 32.26%.
The median household income in Brookshire, Texas is $37,069. The median household income for the surrounding county is $53,506 compared to the national median of $57,652. The median age of people living in Brookshire is 32.3 years.
Brookshire Weather
The average high temperature in July is 93.7 degrees, with an average low temperature in January of 41 degrees. The average rainfall is approximately 48.1 inches per year, with 0 inches of snow per year.

