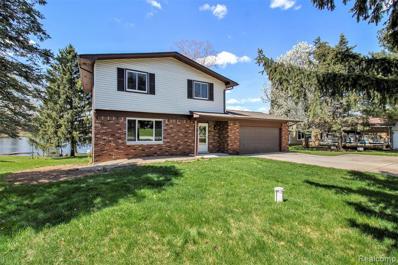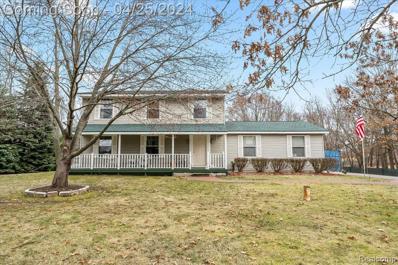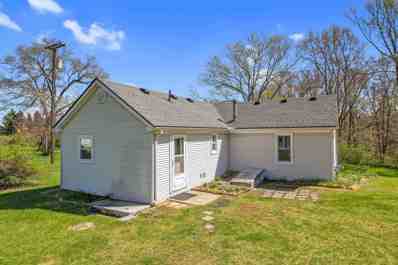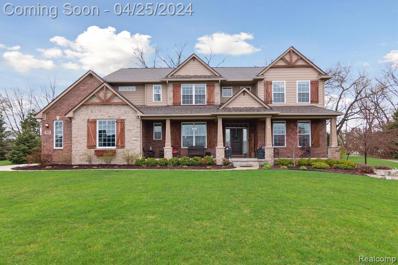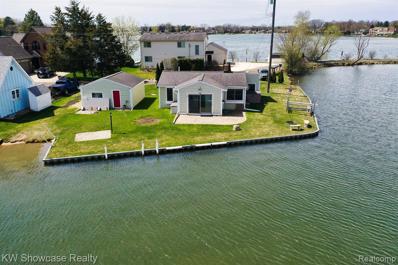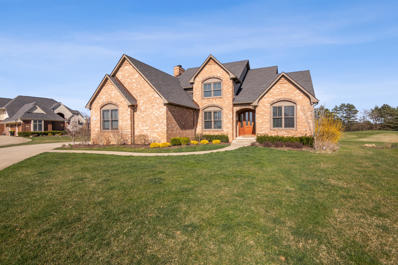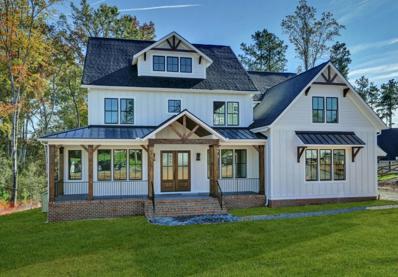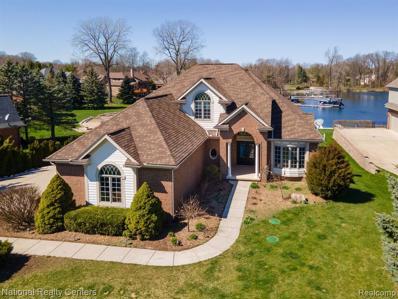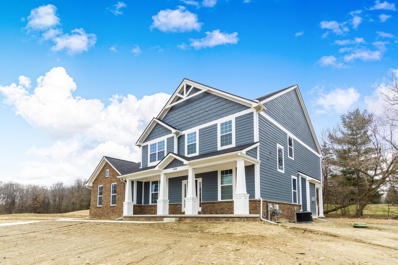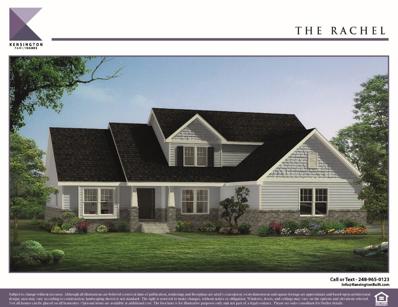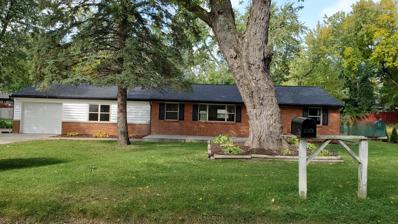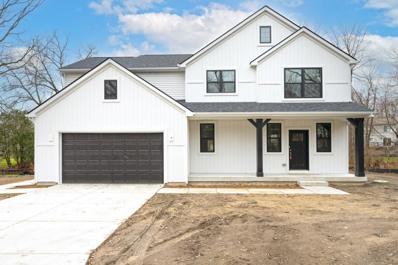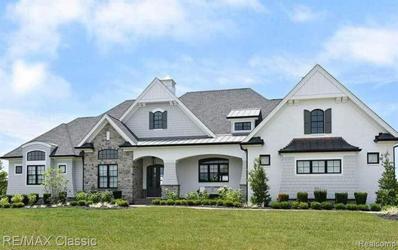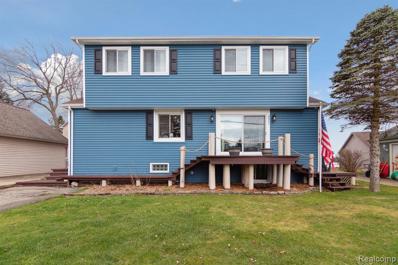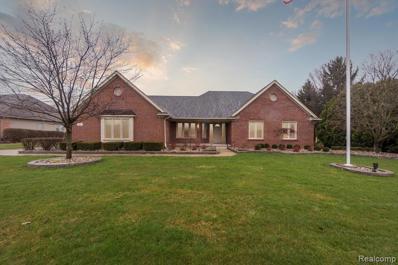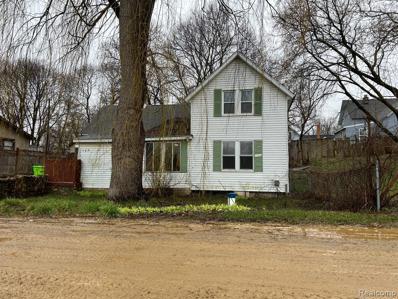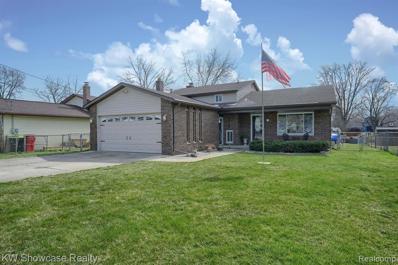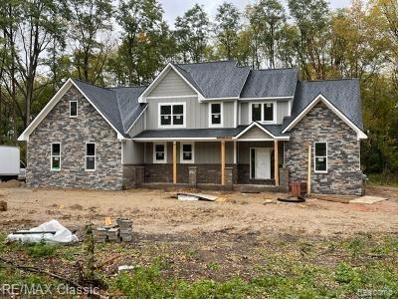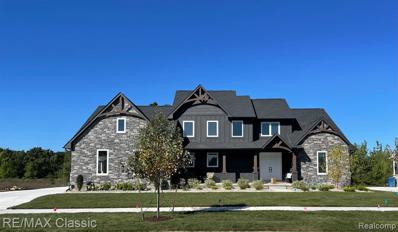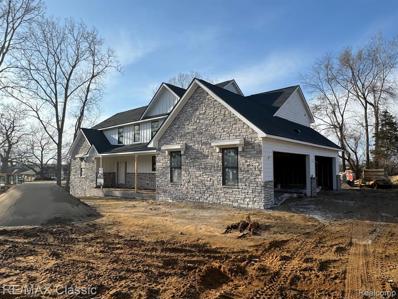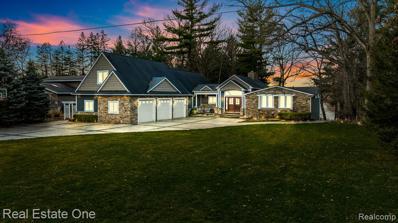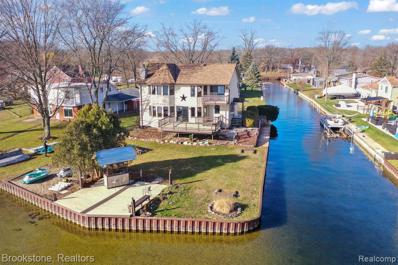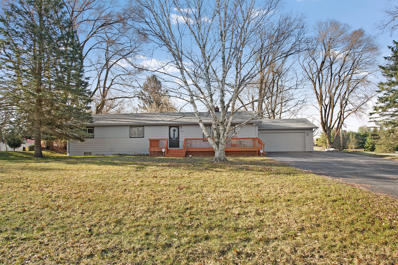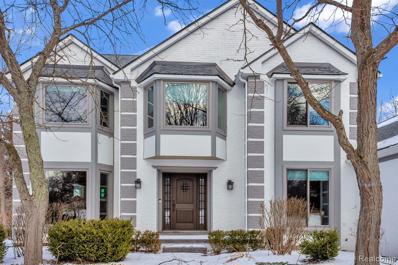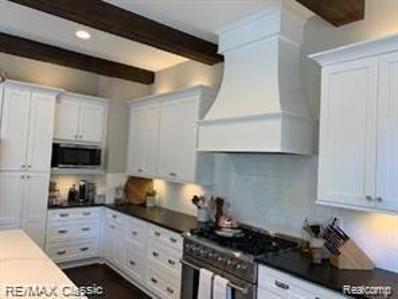Highland MI Homes for Sale
$344,900
4029 Strathcona Highland, MI 48357
- Type:
- Single Family
- Sq.Ft.:
- 1,461
- Status:
- NEW LISTING
- Beds:
- 4
- Lot size:
- 0.91 Acres
- Baths:
- 2.00
- MLS#:
- 60302507
- Subdivision:
- Highland Hills No 2
ADDITIONAL INFORMATION
WOW! Check out this move-in-ready lakefront on private Charlick Lake! Beautiful sunset views from your own deck. This lake community also offers privileges to Kellogg Lake, Woodruff Lake, Taggett Lake & Tomahawk Lake. There are private boat launches on Charlick, Woodruff & Taggett Lakes with beaches on Charlick & Woodruff Lakes. The home features many updates including: Vinyl plank flooring on first floor & carpeting upstairs; fresh paint throughout; HVAC, deck & bathrooms in 2020; Well in 2017; roof & siding in 2011; kitchen windows in 2007. In addition to having 4 bedrooms, there is a walkout basement to finish for future living space. To access more lake info & deed restrictions see attached documents.
$330,000
2723 E Wardlow Highland, MI 48356
Open House:
Friday, 4/26 5:00-7:00PM
- Type:
- Single Family
- Sq.Ft.:
- 1,558
- Status:
- NEW LISTING
- Beds:
- 3
- Lot size:
- 1.16 Acres
- Baths:
- 3.00
- MLS#:
- 60302324
ADDITIONAL INFORMATION
Only 1% down payment. No PMI. Call for details. Welcome to this charming Highland home, nestled on over an acre of land! Enjoy the benefits of a spacious front porch. As you enter, natural light fills the living room and flows through to the dining area and kitchen. The kitchen, equipped with all appliances, offers ample storage and counter space, with access to the expansive deck through a sliding door. The main floor also features a convenient half bath and laundry room. Upstairs, the primary suite boasts a walk-in closet and ensuite bathroom. Two additional sizable bedrooms and another full bath complete the second level. The finished basement provides additional entertainment space and features a spacious storage room. This property includes a 2-car attached garage and a large storage shed and owned by original owners, making it the perfect place to call home. Roof is 2 years old. No HOA. Donââ¬â¢t miss the opportunity to call this home yours!
Open House:
Sunday, 4/28 1:00-3:00PM
- Type:
- Single Family
- Sq.Ft.:
- 984
- Status:
- NEW LISTING
- Beds:
- 2
- Lot size:
- 1.12 Acres
- Baths:
- 1.00
- MLS#:
- 80016753
- Subdivision:
- Metes And Bounds
ADDITIONAL INFORMATION
OPEN HOUSE Sunday 28th from 1 to 3pm. Welcome to your ideal starter home nestled on the serene North side of M59! This charming residence boasts a freshly renovated interior with all new appliances, showcasing brand-new carpeting and a pristine coat of paint throughout. Step into the spacious open living area, offering versatile use as a combined living and dining space, perfect for both relaxation and entertainment. The updated bathroom features a sleek new vanity and toilet, adding a touch of modern elegance. With the potential to easily add a garage for expanded functionality, and multiple sheds providing ample storage solutions, this property offers convenience and flexibility. Enjoy the generous lot size of 1.12 acres, offering abundant space for future expansion or outdoor activities. Benefiting from its proximity to the esteemed Huron Valley Schools, as well as its strategic location providing swift access to Milford, Hartland, and Fenton, this home is ideally situated for both education and convenience. Don't miss out on this wonderful opportunity to call this delightful property your own, where comfort, convenience, and potential await!
$725,000
273 Gleneagles Highland, MI 48357
- Type:
- Single Family
- Sq.Ft.:
- 3,118
- Status:
- NEW LISTING
- Beds:
- 4
- Lot size:
- 0.43 Acres
- Baths:
- 4.00
- MLS#:
- 60301940
- Subdivision:
- Prestwick Village Occpn 875
ADDITIONAL INFORMATION
Situated on a tranquil street within the prestigious Prestwick Village Golf Community, this exceptional home captures the perfect blend of elegance and comfort. Experience a variety of amenities including golf, pool, tennis, and clubhouse facilities, all conveniently located within the community. Step inside to discover a welcoming foyer leading to a spacious office, offering versatile space that can be utilized as a game room, office, den, library, and more. The expansive great room seamlessly connects to the open-concept kitchen, featuring high ceilings and built-in surround soundââ¬âperfect for entertaining guests or enjoying quiet evenings at home. Granite countertops adorn the kitchen, master bath, main bath, and half bath, adding a touch of sophistication to every space. Escape to the additional retreat off the kitchenââ¬âan inviting sunroom bathed in natural light, providing the ideal spot to unwind with a good book or enjoy your morning coffee. Hardwood floors complement the kitchen, sunroom, nook, and foyer. A practical mudroom off the garage provides ample storage space, keeping an organized and tidy living space. Step into the backyard oasis, complete with a stamped concrete patio featuring a propane fire pit, ideal for gathering with friends and family. Upstairs, the spacious primary suite features two walk-in closets perfectly designed to accommodate all your storage needs. The en-suite bath features a large shower, water closet, and an inviting tub, perfect for relaxation after a long day. An additional highlight awaits downstairs in the finished basement. Here, you'll find the perfect space for entertainment and relaxation, featuring a wet bar, full bath with heated towel bar, and a cozy great room with an electric fireplace. The bonus room offers versatility as a theater, additional bedroom, or flexible space to suit your lifestyle. With abundant storage throughout, this home effortlessly combines luxury and functionality.
$379,900
4278 Flynn Highland, MI 48356
- Type:
- Single Family
- Sq.Ft.:
- 953
- Status:
- NEW LISTING
- Beds:
- 1
- Lot size:
- 0.17 Acres
- Baths:
- 1.00
- MLS#:
- 60301929
- Subdivision:
- Duck Lake Park Sub
ADDITIONAL INFORMATION
150 feet of prime lake frontage on All sports Duck Lake. Corner lot has water frontage on two sides so you have plenty of space to park boats and all the toys on your newer sea wall. Why drive up north when you can vacation in Oakland County in this beautifully renovated cottage with stunning lake views from every room. Spacious living room opens to sunroom that would make a great office, additional dining space or just a place to relax with a cup of coffee and a book. The door wall opens to a patio for outdoor entertaining and cooking. The kitchen offers plenty of cabinet and counter space, a gas stove + Full fridge, small beverage fridge & wine fridge will all stay. Enjoy eating in your nook surrounded by water views. Bonus room with laminate flooring & large bay window was being used as an office but would also be a great Dining room when you have guests. Good-sized bedroom. The renovated bathroom offers a jacuzzi tub & shower. Newer windows & hardy board siding make for a maintenance-free home, so you have plenty of time to enjoy the lake. New furnace 2015. 2 car garage offers additional parking for your guests, which can be rare with lake living. Two large plastic storage containers/sheds will stay for storing those additional lake items without crowding your two-car garage. Your private boat well also can make a great boat launch. Home is on an island so there is not a lot of traffic. This meticulously maintained home is a must see!
- Type:
- Other
- Sq.Ft.:
- 3,165
- Status:
- NEW LISTING
- Beds:
- 4
- Lot size:
- 0.45 Acres
- Year built:
- 2000
- Baths:
- 3.00
- MLS#:
- 24018203
- Subdivision:
- Prestwick Village Golf Community
ADDITIONAL INFORMATION
Welcome to your dream home in Prestwick Village on the 8th hole! This stunning property offers luxury living with desirable features including gleaming hardwood floors, coffered ceiling, solid wood doors, a T staircase, 4 bedrooms, 2.5 bathrooms, and a 3-car garage with a 220V charger. Enjoy the picturesque views from the updated kitchen with granite countertops and stainless steel appliances. The new sliding doorway will lead you out to the composite deck; perfect for enjoying picturesque views of the golf course and hosting outdoor gatherings. Additional features include a spacious game room, new 2023 furnace, 5year-old roof, daylight basement with 10ft ceilings, firepit, and professionally installed up-lighting. Don't miss out on this exceptional home - schedule your showing today! Welcome to your dream home in Prestwick Village! This stunning property offers luxury living with an array of desirable features that will exceed your expectations. Located on the 8th hole of Prestwick Village, this exquisite home boasts elegance and functionality at every turn. As you step inside, you'll be greeted by gleaming hardwood floors that span throughout the main level, complemented by the presence of solid wood doors and coffered ceiling, enhancing the home's timeless appeal. The T staircase makes a striking statement upon entry, setting the tone for the impeccable craftsmanship found throughout. With 4 bedrooms and 2.5 bathrooms, there's ample space for comfortable living and entertaining guests. A updated kitchen, complete with new granite countertops and modern appliances. A sliding doorway leads to the expansive composite deck, perfect for enjoying picturesque views of the golf course and hosting outdoor gatherings. Car enthusiasts will appreciate the convenience of the 3-car garage, equipped with a 220V charger for electric vehicles. Don't forget about the spacious game room that offers endless possibilities for leisure and entertainment. Additional highlights include a new furnace installed in 2023,5-year-old roof, daylight basement with 10ft ceilings along exterior amenities such as a firepit and professionally installed up-lighting, creating a captivating ambiance during evening gatherings. Don't miss the opportunity to own this exceptional home in Prestwick Village, where luxury meets comfort in every detail. Schedule your showing today and start living the lifestyle you've always dreamed of!
$1,135,000
3801 Mantua Farms Highland, MI 48357
- Type:
- Other
- Sq.Ft.:
- 3,149
- Status:
- NEW LISTING
- Beds:
- 4
- Lot size:
- 3.38 Acres
- Year built:
- 2024
- Baths:
- 4.00
- MLS#:
- 24017492
ADDITIONAL INFORMATION
The BENEFIT of this property... NEW CONSTRUCTION home with LAKE WATERFRONT having DIRECT & PRIVATE ACCESS to MURRAY LAKE on 3.38 Acre lot. This home-site is conveniently located in Highland Township w/ Huron Valley Schools IN A BRAND NEW 122+ ACRE DEVELOPMENT. Breathtaking long natural views, INCREDIBLE WILDLIFE TO VIEW INCLUDING EAGLES, DUCKS, DEER, HAWKS AND CRANES, walking trails, FISHING OPTIONS FOR BASS, PIKE, SUNFISH AND BLUE GILL, sunset boat rides across the lake. WALKOUT basement. Easy Access to M-59 and everything it offers (Milford, Hartland, Highland, White Lake, Waterford, Auburn Hills, Highways, etc). Current plans allow for 2 to 4 Bedrooms, 2 ½ to 4 bathrooms, 2 to 3 Car attached garage, high QUALITY construction & finishes built by a premier local builder. The BENEFIT of this property... NEW CONSTRUCTION home with LAKE WATERFRONT having DIRECT & PRIVATE ACCESS to MURRAY LAKE on 3.38 Acre lot. This home-site is conveniently located in Highland Township w/ Huron Valley Schools IN A BRAND NEW 122+ ACRE DEVELOPMENT. Breathtaking long natural views, INCREDIBLE WILDLIFE TO VIEW INCLUDING EAGLES, DUCKS, DEER, HAWKS AND CRANES, walking trails, FISHING OPTIONS FOR BASS, PIKE, SUNFISH AND BLUE GILL, sunset boat rides across the lake. WALKOUT basement. Easy Access to M-59 and everything it offers (Milford, Hartland, Highland, White Lake, Waterford, Auburn Hills, Highways, etc). Current plans allow for 2 to 4 Bedrooms, 2 ½ to 4 bathrooms, 2 to 3 Car attached garage, high QUALITY construction & finishes built by a premier local builder. This opportunity is a must see / must have. Subject to new construction building contract. Selected features represent the many possibilities for these 100% custom homes and may not be reflected in current price. BUILD what you want-not what the builder wants. TOUR the model for this NEW CONSTRUCTION opportunity. The SPEC is LOCATED at WHITE LAKE / COMMERCE and available to view WEEKDAYS and WEEKENDS at one of the OPEN HOUSES. The lot requires an appointment to view. The advertised home provides an example of what can be built. Many other plans to choose from and specs to view. The spec which can be toured is the "Lilian" floor plan features 3 to 4 bedrooms, 2.5 to 3.5 baths, an oversized attached 3 car garage and much more. This plan is offered from 1,954 to over 2,180 square feet with full basement roughed in for bathroom. The open concept floorplan is perfect for family time and entertaining. Gas fireplace and mantle, luxury flooring, high ceilings, custom tile, craftsman style doors, covered porch, ample recessed lighting, locker/mudroom area, separate laundry room. The split ranch design provides privacy from the other bedrooms for the luxury owner's suite which includes relaxed over-sized shower with bench, double sinks, huge walk-in closet, high quality cabinets with tons of storage. Chef's kitchen with stacked white cabinets, oversized eat at island, window over kitchen sink and dozens of customizable options. This SPEC HOME is located at 760 Bogie Lake Road, White Lake Twp (Appointment Required to View or Visit OPEN HOUSE). Would you like a secondary structure? You can build it here. Need a Construction, Bridge or Land LOAN? We have great lenders to serve you. Need help making the transition from your current home to a NEW home, call for various lending options and free market analysis.
$1,200,000
1463 Schooner Highland, MI 48356
- Type:
- Single Family
- Sq.Ft.:
- 3,100
- Status:
- Active
- Beds:
- 4
- Lot size:
- 0.71 Acres
- Baths:
- 5.00
- MLS#:
- 60300471
- Subdivision:
- South Bay Shores Condo Occpn 894
ADDITIONAL INFORMATION
Step into luxury with this exquisite custom lakefront home nestled on the shores of Duck Lake. Beyond the stunning iron and glass front doors lies a breathtaking two-story foyer adorned with hardwood floors throughout. Prepare to be enchanted by the Gourmet Kitchen, boasting a sprawling center island with sparkling quartz counters, custom cabinets, and an impressive marble backsplash. Equipped with top-of-the-line Sub Zero refrigerator and 6-burner Wolf range, Wolf ovens and Wolf microwave all staying. Extra details like built-in wine storage, pantry and pot filler make this kitchen every chef's dream. This home is all about outdoor enjoyment; the kitchen seamlessly transitions to the cedar deck overlooking the serene lake. The expansive great room has cathedral ceilings and panoramic windows framing the picturesque views of the water. Retreat to the first floor primary suite where relaxation and luxury awaits in the updated bath featuring a rejuvenating jetted tub, dual vanities, spacious walk-in shower and huge walk- in closet. Completing the main level is a powder room, formal dining room, office, and convenient laundry/mud room with direct access to the 4 car garage. Upstairs find three additional bedrooms, a versatile reading nook, and two additional full baths. The walkout lower level is an entertainer's delight, offering a generously sized living room, wet bar and indulgent sauna. A private sandy beach, fire pit and personal dock are steps away from the two lower patios making this the perfect home for any lake lover!
$930,000
1930 Percy Lane Highland, MI 48357
- Type:
- Other
- Sq.Ft.:
- 3,149
- Status:
- Active
- Beds:
- 4
- Lot size:
- 4.46 Acres
- Year built:
- 2024
- Baths:
- 4.00
- MLS#:
- 24015607
ADDITIONAL INFORMATION
The BENEFIT of this New Construction Home - Incredible Opportunity to BUILD on this 4.46 Acre Site in Highland Township w/ Huron Valley Schools. Conveniently Located to everything you need, yet secluded for the privacy you seek. Easy Access to Milford, Hartland, White Lake, Waterford, Pontiac, Flint & far and nearby areas by way of M-59. TOUR the SPEC! Located in WHITE LAKE / COMMERCE and available to view WEEKDAYS and WEEKENDS at one of the OPEN HOUSES. The lot requires an appointment to view. The advertised home provides an example of what can be built. Many other plans to choose from and specs to view. The spec which can be toured is the ''Lilian'' floor plan features 3 to 4 bedrooms, 2.5 to 3.5 baths, an oversized attached 3 car garage and much more. area, separate laundry room. The split ranch design provides privacy from the other bedrooms for the luxury owner's suite which includes relaxed over-sized shower with bench, double sinks, huge walk-in closet, high quality cabinets with tons of storage. Chef's kitchen with stacked white cabinets, oversized eat at island, window over kitchen sink and dozens of customizable options. This SPEC HOME is located at 760 Bogie Lake Road, White Lake Twp 48383 (Appointment Required to View or Visit OPEN HOUSE). SEVERAL OTHER LOTS available (Novi, Clarkston, Highland, White Lake, Northville, Salem, South Lyon, Farmington Hills, Howell, Northfield, Ann Arbor, Superior Township, Independence). DON’T DELAY – TOUR THE MODEL TODAY. Do you need help with a bridge, conventional, construction, land, FHA or VA LOAN? We have great lenders to serve you. Need help transitioning from your current home to this new home, we can help here as well. Let’s get started today!
$1,215,000
2563 Blue Bird Lane Highland, MI 48357
- Type:
- Other
- Sq.Ft.:
- 2,430
- Status:
- Active
- Beds:
- 4
- Lot size:
- 20.47 Acres
- Year built:
- 2024
- Baths:
- 3.00
- MLS#:
- 24015610
ADDITIONAL INFORMATION
The BENEFIT of this New Construction Home - Incredible Opportunity to BUILD on this 20+ Acre Site in Highland Township w/ Huron Valley Schools. Conveniently Located to everything you need, yet secluded for the privacy you seek. Easy Access to Milford, Hartland, White Lake, Waterford, Pontiac, Flint & far and nearby areas by way of M-59. This rolling land is filled w/ mature hardwood trees & wildlife, while setting high at the end of a peaceful country road. This parcel is an excellent choice. You must see this treasure in person to truly appreciate everything it has to offer. Go from the hustle & bustle to peace & tranquility in minutes. This amazing private peaceful homestead setting will fulfill your dreams. The BENEFIT of this New Construction Home - Incredible Opportunity to BUILD on this 20+ Acre Site in Highland Township w/ Huron Valley Schools. Conveniently Located to everything you need, yet secluded for the privacy you seek. Easy Access to Milford, Hartland, White Lake, Waterford, Pontiac, Flint & far and nearby areas by way of M-59. This rolling land is filled w/ mature hardwood trees & wildlife, while setting high at the end of a peaceful country road. This parcel is an excellent choice. You must see this treasure in person to truly appreciate everything it has to offer. Go from the hustle & bustle to peace & tranquility in minutes. This amazing private peaceful homestead setting will fulfill your dreams. Just minutes from everything you need including shopping, community services, restaurants, parks, churches, schools, lakes, trails & so-on. Do you need Additional Garage? She-Shed? Pole Barn? Organic Garden? Welcome to the property that can offer these possibilities! How about a private shooting range? Pool? Long Private Drive? Farm? TOUR the SPEC! Located in WHITE LAKE / COMMERCE and available to view WEEKDAYS and WEEKENDS at one of the OPEN HOUSES. The lot requires an appointment to view. The advertised home provides an example of what can be built. Many other plans to choose from and specs to view. The spec which can be toured is the "Lilian" floor plan features 3 to 4 bedrooms, 2.5 to 3.5 baths, an oversized attached 3 car garage and much more. This plan is offered from 1,954 to over 2,180 square feet with full basement roughed in for bathroom. The open concept floorplan is perfect for family time and entertaining. Gas fireplace and mantle, luxury flooring, high ceilings, custom tile, craftsman style doors, covered porch, ample recessed lighting, locker/mudroom area, separate laundry room. The split ranch design provides privacy from the other bedrooms for the luxury owner's suite which includes relaxed over-sized shower with bench, double sinks, huge walk-in closet, high quality cabinets with tons of storage. Chef's kitchen with stacked white cabinets, oversized eat at island, window over kitchen sink and dozens of customizable options. This SPEC HOME is located at 760 Bogie Lake Road, White Lake Twp 48383 (Appointment Required to View or Visit OPEN HOUSE). SEVERAL OTHER LOTS available (Novi, Clarkston, Highland, White Lake, Northville, Salem, South Lyon, Farmington Hills, Howell, Northfield, Ann Arbor, Superior Township, Clarkston). DON'T DELAY - TOUR THE MODEL TODAY. Land Contract Terms Available for purchasing many of our lots - Secure Your Build-Site more quickly with less hassle and pay off the Land Contract when you are ready to build. Need a Construction, Bridge or Land LOAN? We have great lenders to serve you. Need help making the transition from your current home to a NEW home, call for various lending options and free market analysis.
- Type:
- Other
- Sq.Ft.:
- 1,431
- Status:
- Active
- Beds:
- 3
- Lot size:
- 0.33 Acres
- Year built:
- 1952
- Baths:
- 2.00
- MLS#:
- 24016376
ADDITIONAL INFORMATION
Public Remarks: Stunning total remodel with lake privileges. New kitchen, baths, roof, flooring, doors fixtures, designer fixtures, Air Conditioning, plumbing, electric, etc. Enjoy lake living with a short walk down the street and access to four beaches, boat launch and boat dockage as available on Duck Lake and White Lake, Seven Harbors Lake Association. Brand new septic field still under company maintenance program! Move in ready! HOA fee is Approx. $200 per year to be confirmed by buyer. Minor laminate flooring issue now repaired. Thank you!
$785,000
1939 Percy Lane Highland, MI 48357
- Type:
- Other
- Sq.Ft.:
- 2,470
- Status:
- Active
- Beds:
- 4
- Lot size:
- 4.27 Acres
- Year built:
- 2024
- Baths:
- 4.00
- MLS#:
- 24015609
ADDITIONAL INFORMATION
The BENEFIT of this New Construction Home - Incredible Opportunity to BUILD on this 4.27 Acre Site in Highland Township w/ Huron Valley Schools. Conveniently Located to everything you need, yet secluded for the privacy you seek. Easy Access to Milford, Hartland, White Lake, Waterford, Pontiac, Flint & far and nearby areas by way of M-59. TOUR the SPEC! Located in WHITE LAKE / COMMERCE and available to view WEEKDAYS and WEEKENDS at one of the OPEN HOUSES. The lot requires an appointment to view. The advertised home provides an example of what can be built. Many other plans to choose from and specs to view. The spec which can be toured is the ''Lilian'' floor plan features 3 to 4 bedrooms, 2.5 to 3.5 baths, an oversized attached 3 car garage and much more. locker/mudroom area, separate laundry room. The split ranch design provides privacy from the other bedrooms for the luxury owner's suite which includes relaxed over-sized shower with bench, double sinks, huge walk-in closet, high quality cabinets with tons of storage. Chef's kitchen with stacked white cabinets, oversized eat at island, window over kitchen sink and dozens of customizable options. This SPEC HOME is located at 760 Bogie Lake Road, White Lake Twp 48383 (Appointment Required to View or Visit OPEN HOUSE). SEVERAL OTHER LOTS available (Novi, Clarkston, Highland, White Lake, Northville, Salem, South Lyon, Farmington Hills, Howell, Northfield, Ann Arbor, Superior Township, Independence). DON’T DELAY – TOUR THE MODEL TODAY. Do you need help with a bridge, conventional, construction, land, FHA or VA LOAN? We have great lenders to serve you. Need help transitioning from your current home to this new home, we can help here as well. Let’s get started today!
$769,900
197 Briarwood Highland, MI 48357
- Type:
- Single Family
- Sq.Ft.:
- 3,200
- Status:
- Active
- Beds:
- 4
- Lot size:
- 1.14 Acres
- Baths:
- 4.00
- MLS#:
- 60298629
ADDITIONAL INFORMATION
Walkout Basement is poured. Framing home soon. Wooded 1 Acre home site. No association so fences & pole barns are OK. Walking distance to Milford High school campus. Just minutes to Downtown Milford. see 3 D tours attached of previous homes built by Stone Hollow. Home next door drywall complete and ready for buyer to pick out interior colors. It is also for sale. $749,900 Have Stone Hollow Builders design build a custom home for you on your lot or one of their others. Stone Hollow has many homes available to walk through in Milford, Highland, White lake & Fenton. They also have homes completed you can purchase. 4355 Jackson White Lake with great lake view Complete. 4261 McCormick Fenton Completed. Stone Hollow can also build on your lot with your design or theirs, or one of the many they have available including Briarwood, 2804 & 2831 Pine Bluffs Ct in Cobblestone, Prestwick 632 Perthshire Basement is in, & 1039 Troon. Also available waterfront lots on Lake Ponemah, Waterfront & dock lots available. 1.2 acre lot also available on Wind valley in Highland. Call for more details
$525,000
3361 Highland Highland, MI 48356
- Type:
- Single Family
- Sq.Ft.:
- 1,916
- Status:
- Active
- Beds:
- 3
- Lot size:
- 0.28 Acres
- Baths:
- 2.00
- MLS#:
- 60298285
ADDITIONAL INFORMATION
Million Dollar Views - Beautiful home located on all-sports Duck Lake in Highland Michigan. This home is almost 2,000 sq ft, 3 large bedrooms and 2 full baths. Fireplace (gas and wood) in living room and family room. Basement is plumbed for a 3rd bathroom and has Daylight windows. Extensive decking, patio and shed to store your lake toys. Enjoy the beautiful sunsets in your own backyard over looking the lake. Come see why lake living is everyones dream.
- Type:
- Single Family
- Sq.Ft.:
- 2,056
- Status:
- Active
- Beds:
- 3
- Lot size:
- 0.42 Acres
- Baths:
- 4.00
- MLS#:
- 60297820
- Subdivision:
- Prestwick Village Occpn 875
ADDITIONAL INFORMATION
Located in prestigious Prestwick Village with Golf frontage on the 10th Green, this Brick ranch has everything you need and more ~ updated kitchen with island, quartz counter tops and plenty of cupboards & windows with golf course views, off the kitchen you have a 3 seasons room, kitchen is open to family room with gas fireplace, vaulted ceilings and large windows for natural light and more golf course views, hardwood floors in kitchen & family room, main floor laundry, primary bedroom has large walk in closet, updated primary bath with steam shower and soaker tub, in addition there are 2 more good sized bedrooms and an office ~ lower level is finished with large living area, 1/2 bath, work room and utility room with plenty of storage and to add to this stunning home is large deck off the 3 seasons room along with location on cul de sac giving you minimal traffic! A whole house generator is also included! Prestwick Village completes your stay-cation lifestyle with golf store, pool, 2 restaurants and a banquet room ~ you couldn't ask for more!
$130,000
167 Bishop Highland, MI 48357
- Type:
- Single Family
- Sq.Ft.:
- 1,094
- Status:
- Active
- Beds:
- 3
- Lot size:
- 0.14 Acres
- Baths:
- 2.00
- MLS#:
- 60297638
- Subdivision:
- Village Of Clyde
ADDITIONAL INFORMATION
Adorable bungalow with huge potential! Property will be included in the next Auction. Buyers must sign up and place bids though XOME All auction properties are subject to a 5% buyer s premium pursuant to the Event Agreement and Auction Terms & Conditions minimums will apply . Newer furnace. Buyers and buyers agent to verify any and all info.
$599,900
3323 W Clarice Highland, MI 48356
- Type:
- Single Family
- Sq.Ft.:
- 1,700
- Status:
- Active
- Beds:
- 3
- Lot size:
- 0.29 Acres
- Baths:
- 2.00
- MLS#:
- 60296523
- Subdivision:
- Seven Harbors Reserve
ADDITIONAL INFORMATION
"LAKE LIVING IS THE BEST LIVING ALL SPORTS 540 ACRE WHITE LAKE " This stunning 3 Bedroom 2 Full Bath Home has been completely updated in 2024 *Great Open Floor Plan with Spacious Rooms and Vaulted Ceilings * Beautiful New White Shaker Kitchen with Large Island, Quartz Counter tops and All New Stainless Steel Appliances * Dining Room with Door Wall Leading to Deck and Beautiful Water Views * Luxury Vinyl Plank Flooring, Custom Iron Spindle Stair Railings * Beautiful Primary Bedroom with Double Doors and Dual Closets & Direct Access to Main Bath * New Luxury Ceramic Tile Bathrooms * Spacious Family Room with Brick Fireplace & Door Wall leading to Covered Patio & Waterfront * Huge Dream Laundry/Mud Room * Heated & Insulated Finished Garage with Epoxy Floor * Sprinkler System * 12x12 Shed and Garden Leading to Board walk at Waters Edge and Cement Sea Wall * Located in Desirable Seven Harbors Subdivision, The Community on the Island! Enjoy the Year Round Activities, Wine Basket Neighborhood Grocery Store at the Entrance * White Lake Inn Restaurant accessible from the Lake by Boat * "True Meaning of Lake Living" Huron Valley Schools
$739,001
4 Troon Highland, MI 48356
- Type:
- Single Family
- Sq.Ft.:
- 3,200
- Status:
- Active
- Beds:
- 4
- Lot size:
- 0.42 Acres
- Baths:
- 4.00
- MLS#:
- 60296474
ADDITIONAL INFORMATION
Lot Permit ready to build your plan or one of ours. Model to walk through at 183 Briarwood Highland down the street (also for sale). 632 Perthshire in Prestwick Basement is in and for sale. Prestwick Golf club has so much to offer. Its not just a home or a subdivision it's a lifestyle. 18 hole Golf course & shop, golf tournaments & member leagues, indoor year round teaching facility, Aquatic center with pool, hot tub, kids pool, & outdoor cabana grill. 2 tennis courts, Basketball court, Turnberry Grille for family & Casual dining, Pub Bar, Ballroom for banquets & Board room for business meetings. Not to mention the endless community events for kids & adults. Purchase includes your food & beverage fee for 3 years. Build your dream home with Stone Hollow Properties. The ideas and designs are endless. We can build your plan or ours. view the 3D tours of some of our recent builds on web. Come see a similar model at Woodland Ridge in Milford or other models we are building & pick the colors you want. See list attached for all the items included in your new home. Also available to purchase 1.2 Acre wooded lot 7 Wind Valley in Highland. 4355 Jackson White Lake with awesome Lake views available to purchase. 4261 McCormick in Fenton. You get to choose the style of home and all the colors & amenities. Please see attached documents, 3 D tours of previous built homes & all homes currently going up to walk through. Looking for a larger home or lakefront. We are currently building a 4900 sq ft, 6000 sq ft & a 8000sq ft available to walk through with approval. Want to tear down your lake home & build a new one? We have done several with amazing reviews from the customers. Currently available in Highland 632 Perthshire, 183 & 197 Briarwood, 2836 Pine Bluffs ct, 1294 Wind Valley. Come pick out the one you want to live in.
$725,001
634 Perthshire Ct Highland, MI 48357
- Type:
- Single Family
- Sq.Ft.:
- 3,200
- Status:
- Active
- Beds:
- 4
- Lot size:
- 0.55 Acres
- Baths:
- 4.00
- MLS#:
- 60295549
ADDITIONAL INFORMATION
Basement is in and it is time to come pick out all of your interior & exterior finishes & colors. This 1st floor Master suite. 3200 sq ft on a beautiful wooded lot. 4 bed 3 1/2 baths with Princess suite 7 Jack N Jill bath. 4 car garage. Large front porch. We have a model of the same house going up now to walk through. This Sub offers an exceptional array of amenities and a vibrant lifestyle. It is more than just a home or a subdivision; it is a complete experience. With an 18-hole golf course and a well-stocked shop, golf enthusiasts will find everything they need. The club hosts golf tournaments and member leagues, providing ample opportunities for friendly competition. Additionally, there is an indoor teaching facility available year-round, ensuring that golfers can hone their skills regardless of the weather. For those seeking relaxation and leisure, the Aquatic Center is a haven. It features a pool, hot tub, kids' pool, and an outdoor cabana grill. Tennis enthusiasts will appreciate the two well-maintained courts, while basketball lovers can enjoy a friendly game on the dedicated court. When it comes to dining, the Turnberry Grille offers a delightful experience for families and casual diners alike. The Pub Bar provides a cozy atmosphere for socializing, and the Ballroom is perfect for banquets and the Board room is ideal for business meetings. We offer a wide range of ideas and designs, allowing you to create a home that perfectly suits your vision. Whether you prefer to build from our plans or have a custom design in mind, we have the expertise to bring your dream to life. To get a glimpse of our craftsmanship, you can view the 3D tours of some of our recent builds on our website. Additionally, similar models that is complete and available for purchase. Furthermore, we have a property at 4355 Jackson White Lake with breathtaking lake views that is currently for sale & 4261 McCormick in Fenton on the pond & Lake view. Both move in ready
- Type:
- Single Family
- Sq.Ft.:
- 3,200
- Status:
- Active
- Beds:
- 5
- Lot size:
- 1.03 Acres
- Baths:
- 3.00
- MLS#:
- 60295538
ADDITIONAL INFORMATION
Drywall complete & moving on to trim Phase. Cabinets ready to be installed. See pictures for Kitchen rendering. Come pick out the rest of your finishes. Pole Barns & Fences OK here no association. Downtown Milford Just 1 1/2 miles away. This Wooded 1-acre 5 bedroom available for sale. 4 car attached garage. Huge beautiful Porch. Conveniently located within walking distance to Milford High School campus and just minutes away from Downtown Highland & Milford. Many features in this home you wont find in others. Attached to this listing, you will find 3D tours of previous homes built by Stone Hollow with barns. We have two lots available here on Briarwood & the other walkout basement is now in. Let us custom design a home that perfectly fits your needs. Stone Hollow has a wide selection of homes available for viewing in Milford, Highland, Novi, Brighton, White Lake, and Fenton. Additionally, they have ongoing construction projects that you can purchase. 4355 Jackson Blvd White Lake, which offers a great lake view and is move in ready also has a boat dock. Lake front lots also available for custom builds in Fenton. If you prefer, Stone Hollow can also build on your own lot, whether it's your own design or one of the many designs they have available, such as 2863 Pine Bluffs Ct. Cobblestone Sub. 4261 McCormick for sale completed in Fenton. We also have a basement in at 632 Perthshire, Highland. Another option is 1039 Troon in Prestwick. Additionally, we have waterfront lots available on Lake Ponemah. Contact us now to explore the possibilities and find the perfect home or lot for you.
$1,500,000
1957 Addaleen Highland, MI 48357
- Type:
- Single Family
- Sq.Ft.:
- 3,144
- Status:
- Active
- Beds:
- 5
- Lot size:
- 1.31 Acres
- Baths:
- 5.00
- MLS#:
- 60294764
- Subdivision:
- Dunham Lake Heights
ADDITIONAL INFORMATION
Spectacular 5 Bedroom / 4 1/2 Bath Custom Home on 1.31 Acre Lot Directly on Crystal-Clear Once-Upon-Glazier 110 Acre/125 Ft Deep Dunham Lake! Amazing & Exquisite Detail Throughout*Lg Impressive Foyer*Michigan HDWD Hickory Flooring t/o 1st Flr*Gorgeous Custom Kitchen w/Center Isle,Built-In Appliances Include Steamer & Refrigerator & Freezer Drawers, Wet Bar & More*Great Rm w/2-Way Gas Frplc Shared with Sitting Room, Kitchen & Dining Room w/Wall-to-All Ceramic Baths*Upper Level w/Workout Rm & Additional Space w/ Storage Area or Option to Finish*Finished LL Walkout w/Frplc,Spacious Family Rm,Bedroom,Game Room,Flex Room, 2 Full Baths, Plus Full Kitchen w/All Appliances*Huge Laundry Rm w/Built in Cabinet/Lockers & w/Italian Tile Floor & Washer & Dryer*Backyard Features Patio,Bar,Huge Multi-Level Deck and Golf Cart Ramp to Beach! Generator*3-Car Finished Garage, Incredible Views of Dunham Lake Throughout! This Home Is Ready For Your Summer Pleasure w/So Much More to Offer! Golf Cart, Hot Tub & Other Items Negotiable.
$695,000
2995 Venice Highland, MI 48356
Open House:
Sunday, 4/28 12:00-3:00PM
- Type:
- Single Family
- Sq.Ft.:
- 2,038
- Status:
- Active
- Beds:
- 4
- Lot size:
- 1.84 Acres
- Baths:
- 3.00
- MLS#:
- 60291756
ADDITIONAL INFORMATION
Magnificent eastern sunrise with incredible open water view. Enjoy the lake lifestyle with this stunning waterfront property. Home sides to a fully accessible canal with a side dock to park all of your watercraft toys and 121 feet of lake frontage on 530 acres of all sports White Lake! Tall colonial with a huge open concept. Large granite kitchen with 2 islands one for eating that's open to the massive 2 story great room with backyard water views from every window and exquisite Stone wood burning fireplace. Main floor features an office and or bedroom with a full bathroom with Jacuzzi bath tub and shower that is accessible from a deck entering through 2 french doors from the side of the house. There are 3 bedrooms on second floor and one being the primary bedroom with a walk out balcony looking at the water and a sitting area that overlooks the great room and an over sized walk in closet/changing room leading to a full bathroom with separate shower and separate area laundry room. Partially finished basement with pool table included. 2 used older jet skies with titles included in the sale. Large deck to relax and enjoy a morning cup of coffee with an amazing breathtaking views of the water. The shed allows for extra storage located in front of the home
$500,000
445 Helen Highland, MI 48357
- Type:
- Other
- Sq.Ft.:
- 3,478
- Status:
- Active
- Beds:
- 4
- Lot size:
- 1.3 Acres
- Year built:
- 1968
- Baths:
- 3.00
- MLS#:
- 24009940
ADDITIONAL INFORMATION
$1,399,000
5386 Buckhorn Lake Highland, MI 48357
- Type:
- Single Family
- Sq.Ft.:
- 3,281
- Status:
- Active
- Beds:
- 5
- Lot size:
- 10.55 Acres
- Baths:
- 4.00
- MLS#:
- 60287669
ADDITIONAL INFORMATION
SELLER VERY MOTIVATED!!!! Unique, amazing, and beautiful lake front home on 10+ acres. Yes, you read that right. All sports PRIVATE lakefront home on 10+ rolling acres. The home has been completely remodeled and includes two kitchens!! Updates include: new deck, new hardwood floors, remodeled bathrooms, new Anderson windows throughout, new dock on the lake, complete basement remodel, new furnace, new A/C unit, roof in 2015, new tankless hot water heater. All 10+ acres have an irrigation system running throughout. New, new, new, all you have to do is move in.
$1,175,000
2673 Pine Bluffs Ct Highland, MI 48357
- Type:
- Single Family
- Sq.Ft.:
- 3,200
- Status:
- Active
- Beds:
- 4
- Lot size:
- 1 Acres
- Baths:
- 4.00
- MLS#:
- 60285022
- Subdivision:
- Cobblestone Condo
ADDITIONAL INFORMATION
Welcome to Cobblestone Sub in Highland. Desirable executive style homes with brick & stone Custom Craftsman on a 1 Acre wooded lots. The subdivision has walking trails & is conveniently located. Only 3 lots remaining. This well-appointed, 4 bedroom 3 1/2 bath has a 1st floor Master suite, 4 car garage, walkout basement, Covered rear patio & can be customized to fit your needs. (see 3D tours attached of previously built Stone Hollow homes) All tile bathrooms, Hardwood, Granite kitchen & bath counters, energy efficient furnace, Inlaw / Princess Suite, Jack & Jill bath & main floor Laundry. Don't miss out on building your dream home where you can adjust the layout & pick out all of your finishes. Home next door framed and ready to pick interior colors 2863 Pine Bluffs Ct. see our many 3D tours at michiganhomebuilder

Provided through IDX via MiRealSource. Courtesy of MiRealSource Shareholder. Copyright MiRealSource. The information published and disseminated by MiRealSource is communicated verbatim, without change by MiRealSource, as filed with MiRealSource by its members. The accuracy of all information, regardless of source, is not guaranteed or warranted. All information should be independently verified. Copyright 2024 MiRealSource. All rights reserved. The information provided hereby constitutes proprietary information of MiRealSource, Inc. and its shareholders, affiliates and licensees and may not be reproduced or transmitted in any form or by any means, electronic or mechanical, including photocopy, recording, scanning or any information storage and retrieval system, without written permission from MiRealSource, Inc. Provided through IDX via MiRealSource, as the “Source MLS”, courtesy of the Originating MLS shown on the property listing, as the Originating MLS. The information published and disseminated by the Originating MLS is communicated verbatim, without change by the Originating MLS, as filed with it by its members. The accuracy of all information, regardless of source, is not guaranteed or warranted. All information should be independently verified. Copyright 2024 MiRealSource. All rights reserved. The information provided hereby constitutes proprietary information of MiRealSource, Inc. and its shareholders, affiliates and licensees and may not be reproduced or transmitted in any form or by any means, electronic or mechanical, including photocopy, recording, scanning or any information storage and retrieval system, without written permission from MiRealSource, Inc.

The properties on this web site come in part from the Broker Reciprocity Program of Member MLS's of the Michigan Regional Information Center LLC. The information provided by this website is for the personal, noncommercial use of consumers and may not be used for any purpose other than to identify prospective properties consumers may be interested in purchasing. Copyright 2024 Michigan Regional Information Center, LLC. All rights reserved.
Highland Real Estate
The median home value in Highland, MI is $292,000. This is higher than the county median home value of $98,600. The national median home value is $219,700. The average price of homes sold in Highland, MI is $292,000. Approximately 64.62% of Highland homes are owned, compared to 9.3% rented, while 26.08% are vacant. Highland real estate listings include condos, townhomes, and single family homes for sale. Commercial properties are also available. If you see a property you’re interested in, contact a Highland real estate agent to arrange a tour today!
Highland, Michigan has a population of 1,238. Highland is more family-centric than the surrounding county with 33.33% of the households containing married families with children. The county average for households married with children is 25.28%.
The median household income in Highland, Michigan is $52,083. The median household income for the surrounding county is $41,099 compared to the national median of $57,652. The median age of people living in Highland is 37 years.
Highland Weather
The average high temperature in July is 80.5 degrees, with an average low temperature in January of 11 degrees. The average rainfall is approximately 33.8 inches per year, with 67.2 inches of snow per year.
