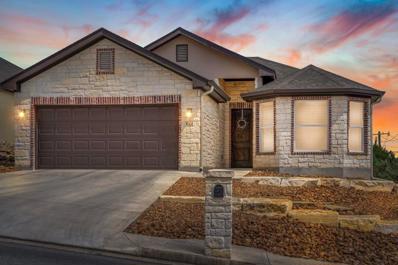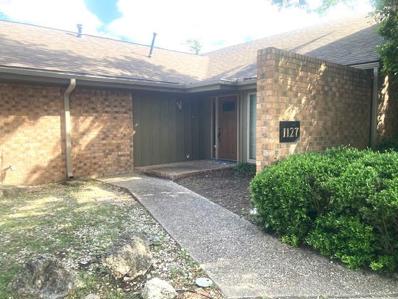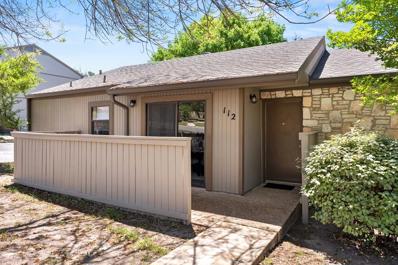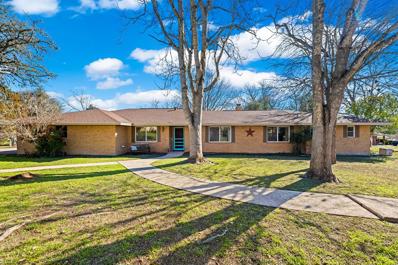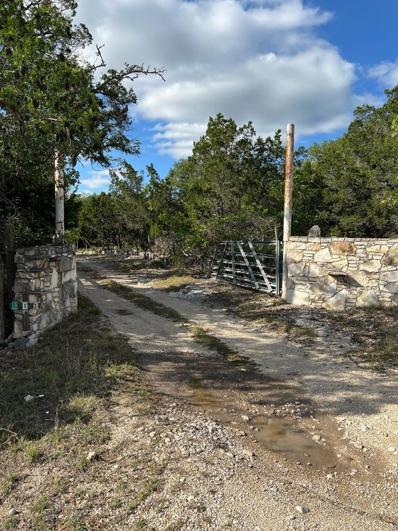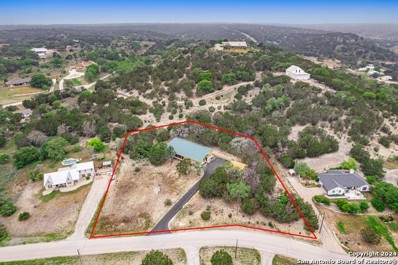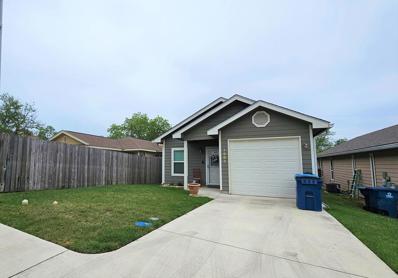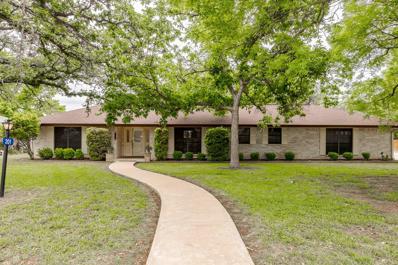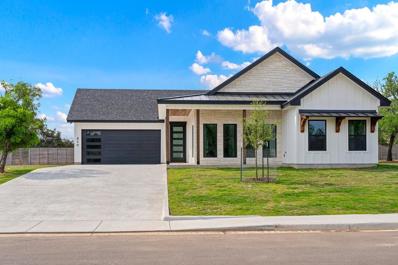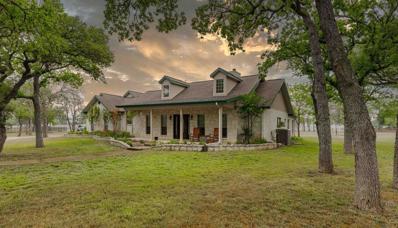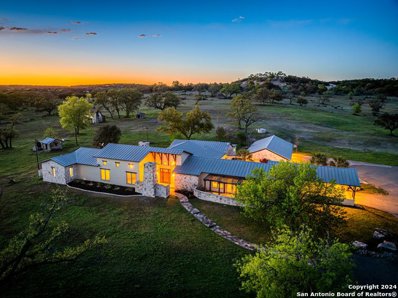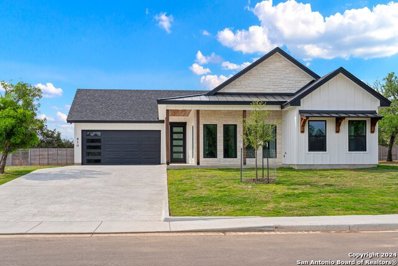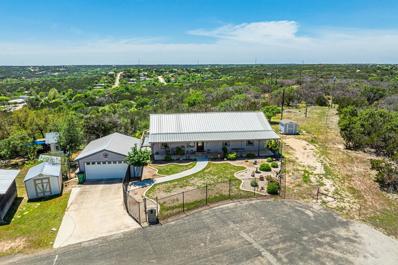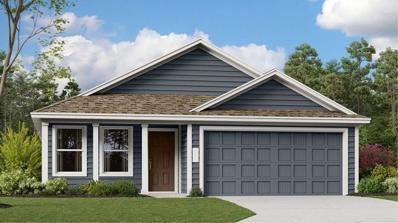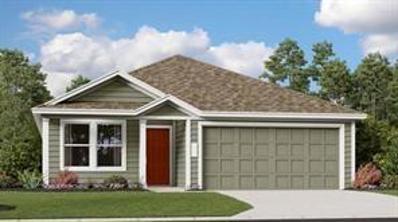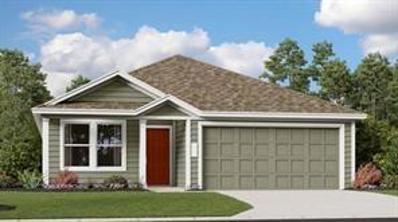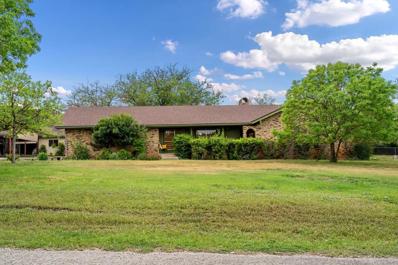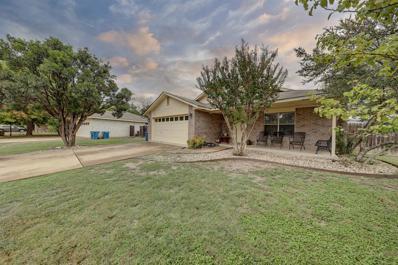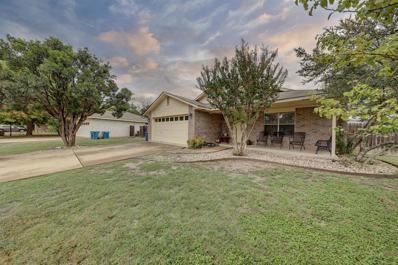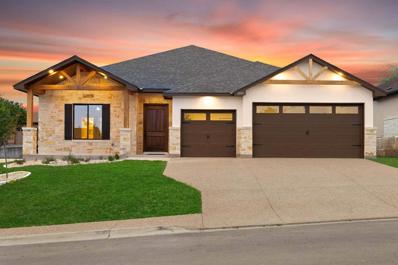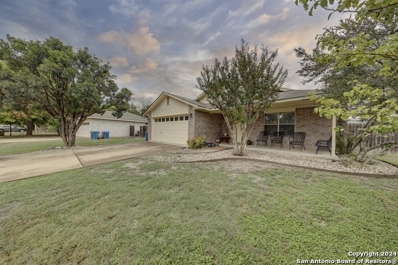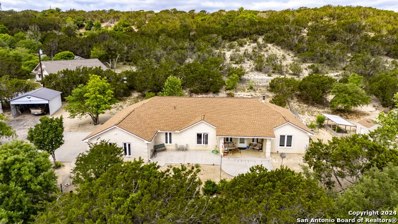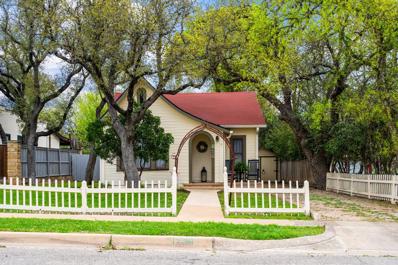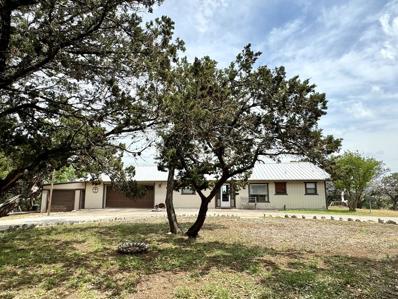Kerrville TX Homes for Sale
- Type:
- Single Family
- Sq.Ft.:
- 1,525
- Status:
- NEW LISTING
- Beds:
- 3
- Lot size:
- 0.19 Acres
- Year built:
- 2019
- Baths:
- 2.00
- MLS#:
- 114777
- Subdivision:
- Keystone
ADDITIONAL INFORMATION
VIEWS! Experience breathtaking views from this charming 3-bedroom, 2-bathroom Hill Country retreat. The inviting entrance sets the stage as you enter a home filled with natural light streaming through expansive windows. The open-concept kitchen, dining, and living areas seamlessly flow together with access to the covered back porch perfect for enjoying the outdoors. The primary bedroom boasts a double vanity, walk-in shower, and walk-in closet. Secondary bedrooms share a well-appointed guest bath with a double vanity and tub/shower combo. Other notable features include custom Gerber blinds throughout, an attached 2-car garage providing ample storage space, 30K worth of landscaping, and spray foam insulation for year-round comfort. Conveniently located near Kerrville's amenities and minutes from I-10, this home offers both luxury and convenience. Positioned atop a hill and adorned with xeriscaping, this property offers effortless maintenance, ideal for those with busy lifestyles. Don't miss out on this exceptional opportunity! Schedule your showing today!
$415,000
1127 Wood Edge Kerrville, TX 78028
- Type:
- Single Family
- Sq.Ft.:
- 2,300
- Status:
- NEW LISTING
- Beds:
- 3
- Lot size:
- 0.25 Acres
- Year built:
- 1984
- Baths:
- 3.00
- MLS#:
- 114775
- Subdivision:
- Wood Edge
ADDITIONAL INFORMATION
BEAUTIFUL 1-STORY HOME IN PRIVATE CULDESAC near Starkey Elementary. Wonderfully convenient location off Harper Rd. No HOA! Open living/kitchen/dining with high ceilings. Cozy up to the fireplace on cool evenings. Gather with friends and family in the lovely island kitchen with amazing storage, a large walk-in pantry, updated appliances, a farm sink, and granite countertops. Half bath, flex room, and office or storage closet near kitchen. Flex room could make a great game room, sun room, office, play room, breakfast area, etc. Lots of windows throughout home add light and bring in the outdoors, while the high sloped ceilings add design and dimension. Master suite with large walk-in closet, double lavatories, tiled shower. Guest bath offers tub/shower combo. Half bath between kitchen and garage. Most flooring is ceramic tile, with carpet in all 3 bedrooms. Fabulous covered side patio near kitchen for cook-outs or just relaxing with a book. Low maintenance yard, but plenty of fenced backyard for children and/or pets to play. 2-car attached garage. It won't take much to make this home a real showstopper! Come see your next dream home!
$224,900
1875 W West Lane Kerrville, TX 78028
- Type:
- Condo
- Sq.Ft.:
- 1,205
- Status:
- NEW LISTING
- Beds:
- 2
- Year built:
- 1975
- Baths:
- 2.00
- MLS#:
- 114773
- Subdivision:
- Coronado Condos
ADDITIONAL INFORMATION
Step into your new sanctuary! Nestled within the picturesque Coronado Condominium subdivision, this impeccable unit beckons you with its charm and convenience. Embrace the ease of single-story living in this rare gem boasting two spacious bedrooms and two luxurious bathrooms. With ample storage and closet space, you'll find room for everything, and both bedrooms are fit for royalty with space for king-size beds. This home welcomes you to move in and make this space your retreat. Say hello to effortless living amidst Kerrville's vibrant dining scene, enticing shopping destinations, and exciting recreational opportunities—all just moments away from your doorstep. This is a 55+ community. All measurements, taxes, age, financial and school data are approximate, provided by other sources. Buyer should independently verify this information prior to entering into a contract.
- Type:
- Single Family
- Sq.Ft.:
- 2,486
- Status:
- NEW LISTING
- Beds:
- 4
- Lot size:
- 0.87 Acres
- Year built:
- 1970
- Baths:
- 3.00
- MLS#:
- 114772
- Subdivision:
- Greenwood Forest
ADDITIONAL INFORMATION
Must see this recently remodeled and spacious 4 BR 2-1/2 BA traditional home in Greenwood Forest. Updates include double pane windows, bamboo wood floors in the main living areas, granite countertops and travertine backsplash in the kitchen, new landscaping, recessed can lighting, carpet in the bedrooms, new tile floors, and shower in the main BA. Home opens into the main living area w/ open concept kitchen and large dining area. The fireplace creates a prominent focal point of the home which creates a cozy and inviting atmosphere. Open concept kitchen includes a bkfst area, granite countertops, dishwasher, cooktop, and double oven. Combined these create a welcoming environment conducive for entertaining. Enclosed sunporch can be an excellent kid room or 2nd living area w/ its own heating and cooling. Very efficient layout w/ oversized bedrooms and bathrooms that will not disappoint. 4th bedroom can double as an office and includes a private half bathroom and porch. Included is a utility room, two-car garage, and additional storage space. Situated on a double corner lot, this property has great curb appeal, mature trees, back deck, fenced yard, and ample space to play outside.
$365,000
111 Prine St Kerrville, TX 78028
- Type:
- Other
- Sq.Ft.:
- 3,196
- Status:
- NEW LISTING
- Beds:
- 6
- Lot size:
- 9.44 Acres
- Baths:
- 3.00
- MLS#:
- 114771
- Subdivision:
- Turtle Creek Ranch
ADDITIONAL INFORMATION
Two houses with two lots totaling 9.44 acres. This very unique and peaceful property is just a short drive south of Kerrville. Both houses sit on the larger lot with 7.26 acres. The 2.18 ac lot is vacant and wooded with an old home of no value. The unique main house has 4 bedrooms and 2 baths with 1980 square feet and a sun room that has potential to be bedroom .The Main house is in need of some repairs and TLC . There is also a single wide mobile home with 1216 sqft and 2 bedrooms and 1 bath (2004 Year). There is a huge back porch to the main house that has many rock picnic tables and shaded trees. All around there is beautiful extensive rock work throughout the property.There are a few out buildings for storage etc. Enough land to build homes or put mobile homes on with peaceful wooded areas.There are many investment possibilities and hidden gems in this beautiful rural setting. Property being sold as is. Showings are from 2pm-7pm with 24 notice needed.
- Type:
- Single Family
- Sq.Ft.:
- 2,553
- Status:
- NEW LISTING
- Beds:
- 4
- Lot size:
- 1.57 Acres
- Year built:
- 2023
- Baths:
- 2.00
- MLS#:
- 1768625
- Subdivision:
- SHALAKO
ADDITIONAL INFORMATION
This beautiful property boasts of 4 generously-sized bedrooms, 2 well-designed baths, and a sprawling area of 2553 SF, enveloped in a spacious 1.57-acre plot. The charm of this house is immediately apparent with its brand new exterior complete with a durable metal roof. Just as beautiful inside, every corner reflects careful attention to detail and exceptional quality, delivering to you a home of your dreams. Step inside to find an open, inviting floor plan that carries a sense of expansive comfort and style. The impressive kitchen makes a strong aesthetic statement, equipped with custom cabinets, stunning quartzite countertops, and Kingston Brass plumbing fixtures. In addition, a generous pantry is thoughtfully designed to accommodate your storage needs. Two of the rooms double as replenishing sleeping quarters in the night and creative play areas during the day, each equipped with a spacious loft. The flooring is adorned with remarkable 7 1/4" baseboards, adding a touch of grandeur. Built originally in 2001, this property has been totally renovated in 2023. The solid slab and a few reliable steel beams are the only features that are remnants of the old build. Every other part of the house is brand spanking new! Adding to its many exquisite features, the house also boasts of energy-efficient LED can lights throughout, solid core doors, Fandaliers, and a keyless entry system. For luxurious comfort, the rooms are carpeted with Stainmaster carpeting, capped with a double sided waterproof pad. Worried about energy efficiency? Feel secure with the excellent spray foam insulation in the attic and walls, and you will enjoy a cozy home regardless of the season. Additionally, the property is pre-wired with Cat 6 for all your technological needs. Lastly, a smoothly paved asphalt driveway leads to the home. Welcome to a house rebuilt with love and dedication, offering an exceptional living experience.
$269,500
1605 Woodside Kerrville, TX 78028
- Type:
- Single Family
- Sq.Ft.:
- 1,142
- Status:
- NEW LISTING
- Beds:
- 2
- Lot size:
- 0.08 Acres
- Year built:
- 2017
- Baths:
- 2.00
- MLS#:
- 114770
ADDITIONAL INFORMATION
2017 Tango Homes Construction. Some of the upgraded builder features include 9 ft. ceilings, recessed lighting, ceramic tile floors throughout, Hardiplank exterior R-30 ceiling and R-13 wall insulation, electric heat pump AC. Energy bill savings on this home are huge! Home is perfectly- sized for retirement, starter family, or investment rental property. In close location to Hal Peterson middle school, Tivy high school & Schreiner University! On a small, quiet, cul-de sac with a privately fenced back yard and one car garage with direct entry into home. This one won't last long on the market!
- Type:
- Single Family
- Sq.Ft.:
- 2,735
- Status:
- NEW LISTING
- Beds:
- 3
- Lot size:
- 0.34 Acres
- Year built:
- 1990
- Baths:
- 2.00
- MLS#:
- 114769
- Subdivision:
- Greenwood Forest
ADDITIONAL INFORMATION
Well-maintained home on a large corner lot in desirable Greenwood Forest. This 3-bedroom, 2-bath home features beautiful hardwood floors and a gorgeous remodeled kitchen with expansive granite counters, stone backsplash, custom cabinets with soft-close doors and drawers, double ovens, and under-cabinet lighting. The breakfast area and morning room complement the separate dining room. Other interior amenities include a masonry fireplace, a second living area that could serve as an office, exercise, or hobby room, and two guest bedrooms with a shared bath. The home is situated on a nicely landscaped corner lot with beautiful mature oaks and a lovely deck that extends into the backyard. Also included is a storage shed in addition to the 2-car garage with lots of storage. No city taxes and only minutes to shopping, restaurants, and medical facilities. https://bit.ly/201SpanishOak_3DWalkthrough
$539,900
510 Conner Ct Kerrville, TX 78028
- Type:
- Single Family
- Sq.Ft.:
- 1,875
- Status:
- NEW LISTING
- Beds:
- 3
- Lot size:
- 0.18 Acres
- Year built:
- 2023
- Baths:
- 2.00
- MLS#:
- 114759
- Subdivision:
- Hunter Hill
ADDITIONAL INFORMATION
** OPEN HOUSE THIS SATURDAY 4/20 FROM 1-4 PM ** Explore this new construction, modern home nestled in a brand new development on a peaceful cul-de-sac road. Integrating clean sophistication and contemporary design, this home was crafted with meticulous attention to detail. The Hardie board & batten exterior is complemented by architectural shingles and stainless steel metal roofing. Spanning 2556 square feet under roof, this home offers a blend of luxury and functionality. Step inside to discover quality touches throughout, including 10-foot ceilings, custom barn doors, and a flexible layout comprising three bedrooms plus a fantastic flex room ideal for a second living area, office, or game room. Modern recessed lighting illuminates both indoor and outdoor spaces. Granite countertops adorn the kitchen, bathrooms, and laundry room, while pendant lights illuminate the kitchen island with bar seating, accompanied by a stylish tile backsplash, pot filler, and a spacious walk-in pantry. The appliances match and flow seamlessly with the cabinetry creating a perfect illusion. Full of designer upgrades, this home feels super luxurious and absolutely stunning.
- Type:
- Single Family
- Sq.Ft.:
- 2,329
- Status:
- NEW LISTING
- Beds:
- 4
- Lot size:
- 1.51 Acres
- Year built:
- 1997
- Baths:
- 3.00
- MLS#:
- 114755
- Subdivision:
- Homestead @ Turtle Creek
ADDITIONAL INFORMATION
All the curb appeal in a preferred neighborhood of Homestead @ Turtle Creek. Just outside of city limits on 1.51 acres, this 4 BR 2 1/2 BA home with detached shop is bustling with wildlife and a park-like atmosphere. Close to shopping, restaurants and medical services but also far enough out that you enjoy a country feeling. Circular driveway, beautiful yard and Covered front and back patios give you all the benefits of homeownership. 2 Car attached garage & a separate workshop give all the space to enjoy doing your projects, crafting, exercising or whatever you want. Beautiful home with a split floor plan. Living room with Coffered ceilings and a Fireplace. Large Eat-in kitchen w/Built-in double oven, electric stove top, Lots of cabinets & Built-in china cabinet. Formal dining room gives the space for your large dining table, or if you aren't a formal dining room person, it would make a great sitting area or office space. Primary bedroom with Walk-in closet & bathroom w/separate tub and walk-in shower. Good sized 2nd & 3rd Bedrooms and 4th bedroom is currently an office but easily could be a bedroom. Utility room & Half bath for guests. This home has it all and is a must see!!
$3,850,000
3190 3190 Medina Hwy Kerrville, TX 78028
- Type:
- Single Family
- Sq.Ft.:
- 5,261
- Status:
- NEW LISTING
- Beds:
- 5
- Lot size:
- 119.27 Acres
- Year built:
- 2014
- Baths:
- 5.00
- MLS#:
- 1768197
- Subdivision:
- N/A
ADDITIONAL INFORMATION
3 CREEKS Ranch - 119+/- Acres - Live Spring - 3 acre Clay Bottom Lake - Custom Home- Every detail carefully chosen to ensure a luxurious, comfortable home featuring wood & stone sourced from this historic ranch. Enjoy the perfect mix of open spaces & private retreats w/high, detailed ceilings & custom details throughout. Open-concept living featuring a cozy fireplace & large windows to take in views & light. Any chef will love the open island kitchen w/gas cooking on prof-style Wolf range, Subzero fridge, SS apps along w/plenty of counter space & storage; dining is steps away. Covered patios, fireplace & grill area beckon you to enjoy the great outdoors. Casita can be used as office, studio, for guests, or to suit. The property (once owned by one of Kerr County's founding families - the Real fam) features many original, historic (c:1800's) outbuildings, barns & fences- built to last, many still usable-and has a dance floor to entertain. Gently rolling property w/pastures, hay fields & ample cover incl hardwoods. West & Marshall Creeks, Peterson Spring & a nice sized lake provides abundant water to horses, stock & wildlife, including whitetail, axis, etc. Hunting allowed.
- Type:
- Single Family
- Sq.Ft.:
- n/a
- Status:
- NEW LISTING
- Beds:
- 3
- Lot size:
- 0.18 Acres
- Year built:
- 2023
- Baths:
- 2.00
- MLS#:
- 1768158
- Subdivision:
- HUNTERS HILL
ADDITIONAL INFORMATION
** OPEN HOUSE THIS SATURDAY 4/20 FROM 1-4 PM ** Explore this new construction, modern home nestled in a brand new development on a peaceful cul-de-sac road. Integrating clean sophistication and contemporary design, this home was crafted with meticulous attention to detail. The Hardie board & batten exterior is complemented by architectural shingles and stainless steel metal roofing. Spanning 2556 square feet under roof, this home offers a blend of luxury and functionality. Step inside to discover quality touches throughout, including 10-foot ceilings, custom barn doors, and a flexible layout comprising three bedrooms plus a fantastic flex room ideal for a second living area, office, or game room. Modern recessed lighting illuminates both indoor and outdoor spaces. Granite countertops adorn the kitchen, bathrooms, and laundry room, while pendant lights illuminate the kitchen island with bar seating, accompanied by a stylish tile backsplash, pot filler, and a spacious walk-in pantry. The appliances match and flow seamlessly with the cabinetry creating a perfect illusion. Full of designer upgrades, this home feels super luxurious and absolutely stunning.
- Type:
- Single Family
- Sq.Ft.:
- 1,792
- Status:
- NEW LISTING
- Beds:
- 3
- Lot size:
- 0.53 Acres
- Year built:
- 2016
- Baths:
- 2.00
- MLS#:
- 114751
- Subdivision:
- Country Manor Estates
ADDITIONAL INFORMATION
This impeccably maintained home exudes a sense of freshness, boasting a stunning view and freedom from city taxes! Upon arrival, you're greeted by a charming wrought iron fence, landscaped front yard, and a pathway leading to a covered porch spanning the entire length of the house. Inside, discover elegant wood floors, seamlessly connecting the living room, kitchen, and dining area in an inviting open layout flooded with natural light. The kitchen impresses with ample cabinetry, granite countertops, stainless appliances w/ gas cooktop, complemented by a convenient side door leading to a wraparound porch and garden, as well as a detached two-car garage. Adjacent to the dining area is a spacious walkthrough laundry room featuring a sink and additional storage, with access to the back porch. Step outside and be captivated by breathtaking canyon views from the terraced backyard, left open to nature. Down the hall, find two generously sized guest bedrooms and a large bath. The master suite boasts spaciousness, complete with a walk-in closet and a sizable walk-in shower. This home is poised for immediate occupancy – just pack your bags and relish in the beauty of the Texas Hill Country!
$276,999
1032 Other Kerrville, TX 78028
- Type:
- Single Family
- Sq.Ft.:
- 1,217
- Status:
- NEW LISTING
- Beds:
- 3
- Year built:
- 2024
- Baths:
- 2.00
- MLS#:
- 114748
- Subdivision:
- Other
ADDITIONAL INFORMATION
1032 Moraine Place - Ridgeland Community - The Fullerton -This single-story home has a perfect floorplan. It includes a well-equipped owner's suite in the back of the home with a private full bathroom and walk-in closet. Beside it is the open concept living area, which includes a modern kitchen, dining room and family room. Plus, two additional bedrooms share a bathroom in the hall. Prices and features may vary and are subject to change. Photos are for illustrative purposes only. Estimated COE May 2024.
$302,999
1102 Other Kerrville, TX 78028
- Type:
- Single Family
- Sq.Ft.:
- 1,474
- Status:
- NEW LISTING
- Beds:
- 3
- Year built:
- 2024
- Baths:
- 2.00
- MLS#:
- 114747
- Subdivision:
- Other
ADDITIONAL INFORMATION
The Gannes - 1102 Moraine Place - This single-story home has a perfect floorplan. It includes a well-equipped owner's suite in the back of the home with a private full bathroom and walk-in closet. Beside it is the open concept living area, which includes a modern kitchen, dining room and family room. Plus, two additional bedrooms share a bathroom in the hall. Prices and features may vary and are subject to change. Photos are for illustrative purposes only. Estimated COE May 2024.
$297,999
1028 Other Kerrville, TX 78028
- Type:
- Single Family
- Sq.Ft.:
- 1,474
- Status:
- NEW LISTING
- Beds:
- 3
- Year built:
- 2024
- Baths:
- 2.00
- MLS#:
- 114746
- Subdivision:
- Other
ADDITIONAL INFORMATION
The Gannes - 1028 Moraine Place - This single-story home has a perfect floorplan. It includes a well-equipped owner's suite in the back of the home with a private full bathroom and walk-in closet. Beside it is the open concept living area, which includes a modern kitchen, dining room and family room. Plus, two additional bedrooms share a bathroom in the hall. Prices and features may vary and are subject to change. Photos are for illustrative purposes only. Estimated COE May 2024.
$599,000
124 E Cedar Dr Kerrville, TX 78028
- Type:
- Single Family
- Sq.Ft.:
- 2,146
- Status:
- NEW LISTING
- Beds:
- 3
- Lot size:
- 1 Acres
- Year built:
- 1975
- Baths:
- 3.00
- MLS#:
- 114745
- Subdivision:
- Bivouac Estates
ADDITIONAL INFORMATION
The location of this property is KEY. If you are wanting that country feel, yet only a few minutes from all amenities, this is the perfect property. This incredible ranch style home offers so much from the peaceful setting to the functional floor plan. The two additional buildings can be used for storage or a future office. this property also has a tractor barn 23x20 and a 29X15 RV cover. As you explore this lovely home you will find the formal dining room on the left as you enter, a family room that possesses an immense stone fireplace wall that creates a beautiful focal point. Just off the the family room is a traditional galley kitchen. You will also find a mud room and powder room on one side of the home conveniently located by the 2 car garage. The master suite, master bath and two additional significantly sized bedrooms and full bath make up the opposite side of the home. Move in as is or bring your design ideas and vision to transport this wonderful property into your dream home.
$325,000
2318 Trails End Kerrville, TX 78028
- Type:
- Single Family
- Sq.Ft.:
- 1,419
- Status:
- NEW LISTING
- Beds:
- 3
- Year built:
- 1994
- Baths:
- 2.00
- MLS#:
- 114744
- Subdivision:
- Mesa Park
ADDITIONAL INFORMATION
This well maintained home is situated on a quiet, cul-de-sac street just a short walk to the city pool and Tom Daniels Elementary. The brick home features 3 bedrooms, 2 baths, 1419 square feet with tile flooring throughout. The wood burning fireplace in centrally located in the spacious living room as you enter the home. Lots of natural light comes through the dining room windows and into the kitchen. The primary bedroom has an ensuite bath and its own access to the back yard. The overall floor plan of the home is very functional. The detached storage shed is a nice addition to the fenced back yard.
$325,000
2318 Trails End Kerrville, TX 78028
- Type:
- Other
- Sq.Ft.:
- 1,419
- Status:
- NEW LISTING
- Beds:
- 3
- Baths:
- 2.00
- MLS#:
- 90630
- Subdivision:
- Mesa Park
ADDITIONAL INFORMATION
This well maintained home is situated on a quiet, cul-de-sac street just a short walk to the city pool & Tom Daniels Elementary. The brick home features 3 bedrooms, 2 baths, 1419 SF with tile flooring throughout. The wood burning fireplace is centrally located in the spacious living room as you enter the home. Lots of natural light comes through the dining room windows & into the kitchen. The primary bedroom has an ensuite bath & its own access to the back yard. The overall floor plan of the home is very functional. The detached storage shed is a nice addition to the fenced back yard.
- Type:
- Single Family
- Sq.Ft.:
- 2,175
- Status:
- NEW LISTING
- Beds:
- 3
- Baths:
- 3.00
- MLS#:
- 90629
- Subdivision:
- The Meridian
ADDITIONAL INFORMATION
NEW CONSTRUCTION! The property is located in the Over-55 gated community of The Meridian. This open-concept home's amenities include solid surface counters, wood-like tile flooring, & 10' & 12' ceilings. Kitchen has a large island/breakfast bar with pendant lighting, dual master, & lots of cabinets plus brushed nickel hardware. The primary bedroom is roomy & the en-suite includes dual sinks, a generous roll-in shower, & walk-in clothes closet. Split floorplan with 3 bedrooms (dual master). 3-car attached garage.
- Type:
- Single Family
- Sq.Ft.:
- 1,419
- Status:
- NEW LISTING
- Beds:
- 3
- Year built:
- 1994
- Baths:
- 2.00
- MLS#:
- 1767900
- Subdivision:
- N/A
ADDITIONAL INFORMATION
This well maintained home is situated on a quiet, cul-de-sac street just a short walk to the city pool and Tom Daniels Elementary. The brick home features 3 bedrooms, 2 baths, 1419 square feet with tile flooring throughout. The wood burning fireplace in centrally located in the spacious living room as you enter the home. Lots of natural light comes through the dining room windows and into the kitchen. The primary bedroom has an ensuite bath and its own access to the back yard. The overall floor plan of the home is very functional. The detached storage shed is a nice addition to the fenced back yard.
- Type:
- Single Family
- Sq.Ft.:
- 2,073
- Status:
- NEW LISTING
- Beds:
- 3
- Lot size:
- 7.89 Acres
- Year built:
- 1998
- Baths:
- 3.00
- MLS#:
- 1767837
- Subdivision:
- N/A
ADDITIONAL INFORMATION
top the press folks because THIS IS IT! You have acreage (almost 8) you have the privacy and seclusion we are all craving these days! Wanting more views? Nothing the removal of a few cedars won't cure! This incredibly well maintained home has TONS of extras such as a garden area, excellent outdoor living spaces, 3 car garage with a two car carport/workshop. The split floor plan includes two gorgeous and roomy guest rooms with a Jack and Jill bathroom layout. The Primary bedroom is enormous and includes an en suite with a walk in closet. The fenced back yard area makes a great space for pets, entertaining or just relaxation. The views from the top of the hill are amazing. So much potential for additional entertainment space and was used as a perfect watch area during the eclipse. Property has a high fenced garden area, several outdoor sitting areas to enjoy the gorgeous Hill Country weather. Low yard maintenance, Insulated well house, additional storage buildings and a Chicken Condo with electricity for the heat lamps during the winter weather. The guesthouse in the lower pasture is brand new, has tons of immaculate features & is currently an active STR on Air BNB.
- Type:
- Single Family
- Sq.Ft.:
- 890
- Status:
- NEW LISTING
- Beds:
- 2
- Lot size:
- 0.2 Acres
- Year built:
- 1931
- Baths:
- 2.00
- MLS#:
- 114725
- Subdivision:
- Hillcrest
ADDITIONAL INFORMATION
Welcome to the most charming home you'll see this spring! Short Term Rental possibility with R-1A zoning. This darling 1930's cottage features original wood floors, high ceilings & stylish finishes. 1/1 Main House with large screened back porch (19' x 8') plus 1/1 Guest House with separate entrance & en suite. Enjoy the fountain, fire pit, or walk the meandering stone paths & patios in the private back yard. The perfect full-time residence, weekend retreat, or short-term rental. Situated in well-established quiet neighborhood near Schreiner Golf Course, centrally located and minutes from all Kerrville has to offer. All appliances convey and furnishings available for negotiation, making turnkey an opportunity! Don't let this one get away!
$679,000
2892 Rock Barn Kerrville, TX 78028
- Type:
- Single Family
- Sq.Ft.:
- 2,462
- Status:
- NEW LISTING
- Beds:
- 3
- Lot size:
- 0.19 Acres
- Year built:
- 2006
- Baths:
- 3.00
- MLS#:
- 1767323
- Subdivision:
- Comanche Trace
ADDITIONAL INFORMATION
Fabulous Hill Country home in the prestigious Comanche Trace subdivision in Kerrville, TX. This 3 bedroom, 3 bathroom, 2462+/- sqft home has an attached oversized 2 car garage, covered tiled back patio & a deck that has Trex flooring and railing. There is a beautiful southeast view of the hill country looking off the back porch. Interior features include high ceilings, 8 ft solid wood doors, wood floors throughout except for tile in 2 guest bathrooms and laundry room. The kitchen has granite countertops, a large breakfast bar, stainless steel propane cooktop with 2 ovens and a separate oven, wine refrigerator and plenty of storage. There is a limestone gas log fireplace in the living area with large picturesque windows, double pane windows throughout and a built in cabinet with wine storage. The main bedroom is spacious and has a great view off the back of the home, large walk-in closet, double vanities with granite counter tops, a walk in shower and a separate tub. There are two guest bedrooms with their own bathrooms. The home has been meticulously cared for and there have been many upgrades. HOA amenities include Guadalupe River park, crushed granite walking trails, catch and release fishing lake, community garden and more. Don't miss out...you have got to see this home!
$475,000
118 Overhead Dr Kerrville, TX 78028
- Type:
- Single Family
- Sq.Ft.:
- 1,506
- Status:
- NEW LISTING
- Beds:
- 2
- Lot size:
- 1.8 Acres
- Year built:
- 1983
- Baths:
- 2.00
- MLS#:
- 114722
- Subdivision:
- Silver Creek Estates
ADDITIONAL INFORMATION
Incredible views and cul-de-sac privacy with a possible income-earning guest house - all for under $500,000! From the real Cypress wood ceilings in the den, dining room, and again on the porch to the custom pecan cabinets in the kitchen, pride of ownership is evident. You will find matching thick granite countertops throughout and all interior doors are Knotty Alder. There are so many beautiful upgrades! And who doesn't love a large den with a wood-burning fireplace? The split bedroom floor plan gives the primary suite privacy from guests. You can take advantage of the views from the almost 300 sf covered porch. There is a two-car attached garage which is plumbed as well as an adjoining workshop. Down the hill is a 624 sf two-bedroom, one-bathroom guest house with keyless entry. It provides a wonderful opportunity for a BnB, long-term rental, or just seclusion for your visitors. It's close to town yet boasts country views. Beautiful is defined as "pleasing the senses or mind" which is an apt description of the scenic views afforded by this property. Call today to schedule a showing!



The data relating to real estate for sale on this website comes in part from the Internet Data Exchange (IDX) of the Central Hill Country Board of REALTORS® Multiple Listing Service (CHCBRMLS). The CHCBR IDX logo indicates listings of other real estate firms that are identified in the detailed listing information. The information being provided is for consumers' personal, non-commercial use and may not be used for any purpose other than to identify prospective properties consumers may be interested in purchasing. Information herein is deemed reliable but not guaranteed, representations are approximate, individual verifications are recommended. Copyright 2024 Central Hill Country Board of REALTORS®. All rights reserved.
Kerrville Real Estate
The median home value in Kerrville, TX is $297,999. This is higher than the county median home value of $216,700. The national median home value is $219,700. The average price of homes sold in Kerrville, TX is $297,999. Approximately 55.43% of Kerrville homes are owned, compared to 36.86% rented, while 7.71% are vacant. Kerrville real estate listings include condos, townhomes, and single family homes for sale. Commercial properties are also available. If you see a property you’re interested in, contact a Kerrville real estate agent to arrange a tour today!
Kerrville, Texas has a population of 22,931. Kerrville is less family-centric than the surrounding county with 20.25% of the households containing married families with children. The county average for households married with children is 23.04%.
The median household income in Kerrville, Texas is $44,113. The median household income for the surrounding county is $48,698 compared to the national median of $57,652. The median age of people living in Kerrville is 46.7 years.
Kerrville Weather
The average high temperature in July is 92.2 degrees, with an average low temperature in January of 33.8 degrees. The average rainfall is approximately 32.2 inches per year, with 1.2 inches of snow per year.
