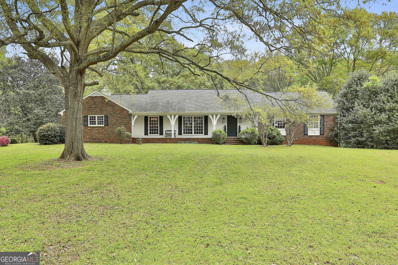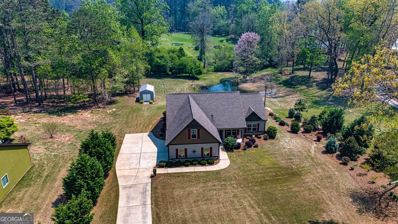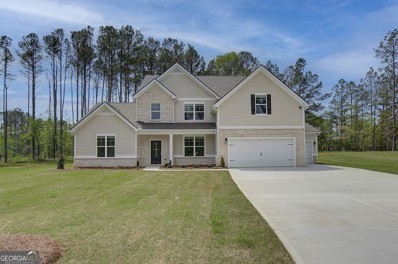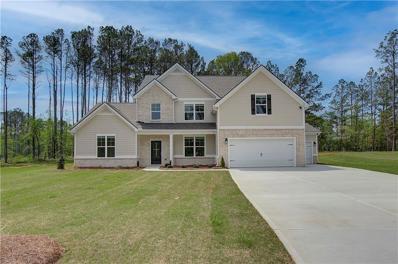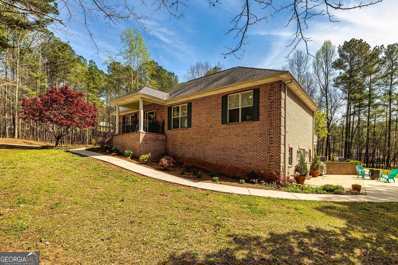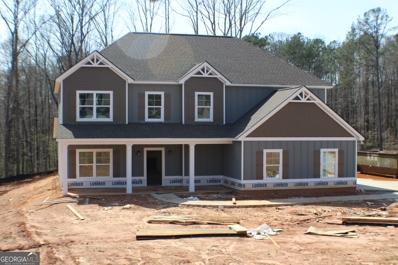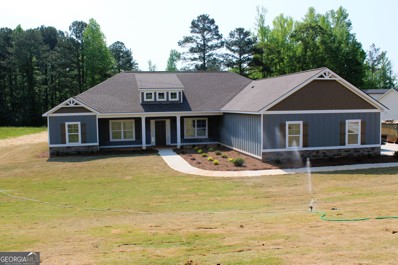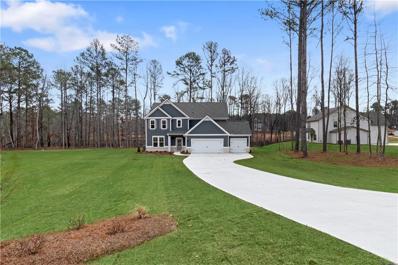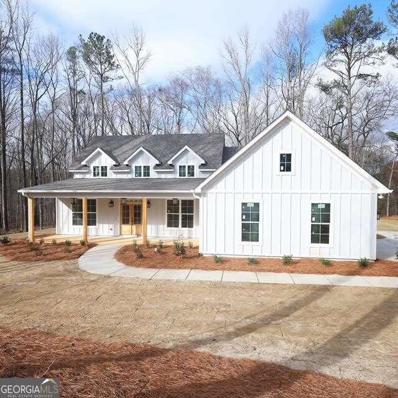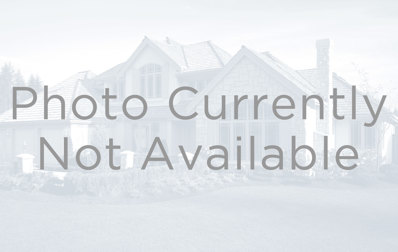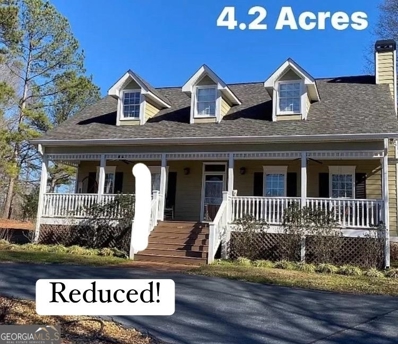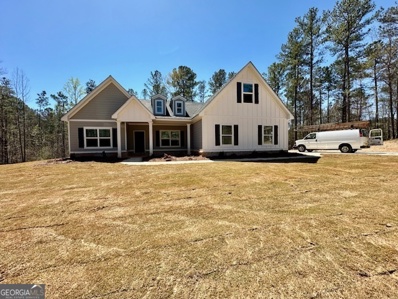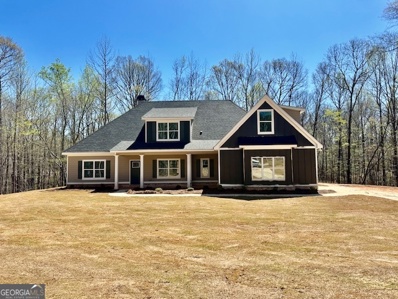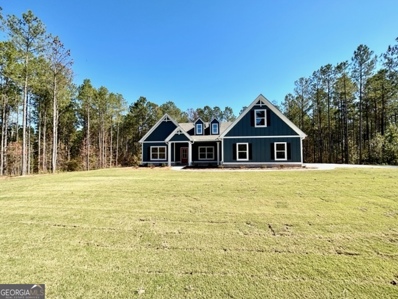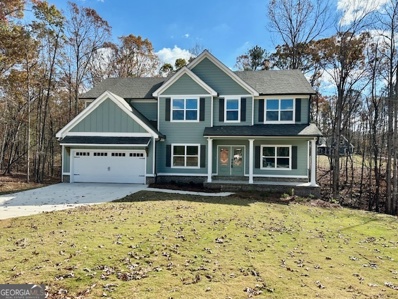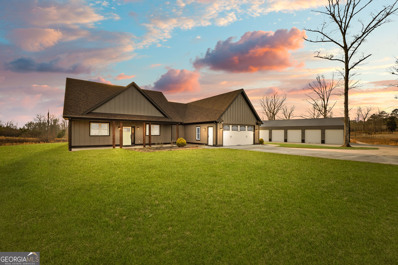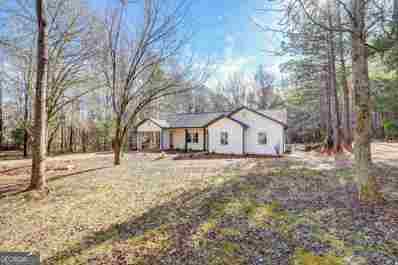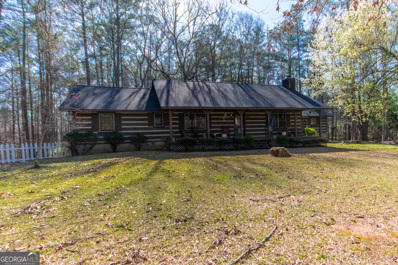Moreland Real EstateThe median home value in Moreland, GA is $574,900. This is higher than the county median home value of $206,400. The national median home value is $219,700. The average price of homes sold in Moreland, GA is $574,900. Approximately 77.02% of Moreland homes are owned, compared to 15.53% rented, while 7.45% are vacant. Moreland real estate listings include condos, townhomes, and single family homes for sale. Commercial properties are also available. If you see a property you’re interested in, contact a Moreland real estate agent to arrange a tour today! Moreland, Georgia has a population of 411. Moreland is less family-centric than the surrounding county with 29.2% of the households containing married families with children. The county average for households married with children is 35.42%. The median household income in Moreland, Georgia is $60,625. The median household income for the surrounding county is $67,570 compared to the national median of $57,652. The median age of people living in Moreland is 45.1 years. Moreland WeatherThe average high temperature in July is 90 degrees, with an average low temperature in January of 31.8 degrees. The average rainfall is approximately 50.7 inches per year, with 1.6 inches of snow per year. Nearby Homes for Sale |
