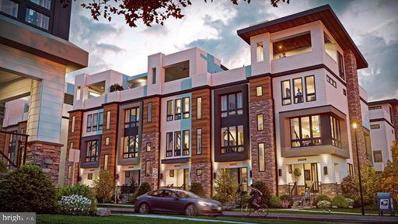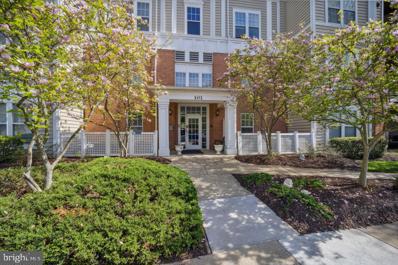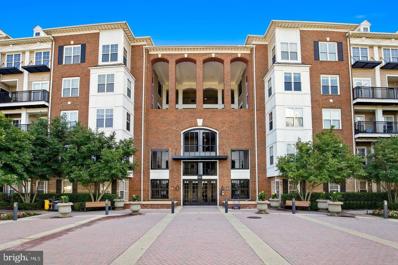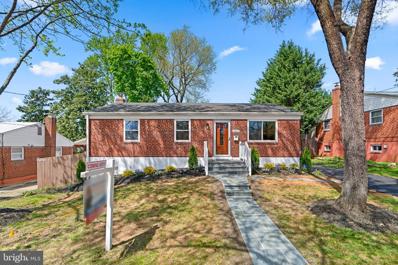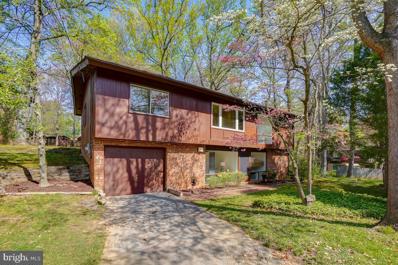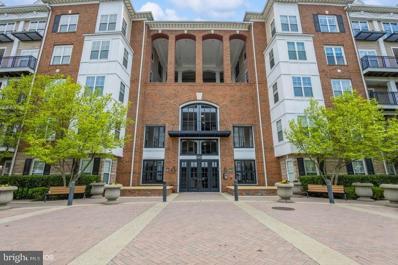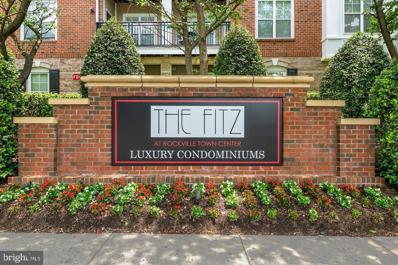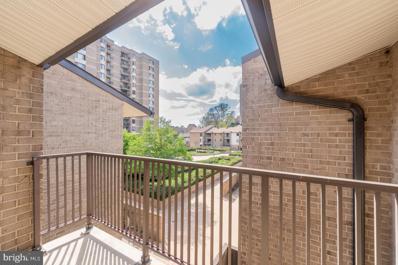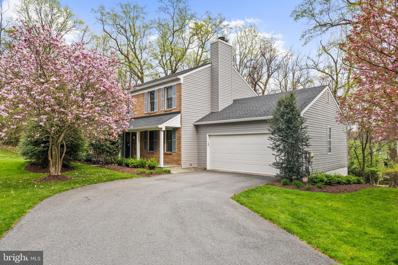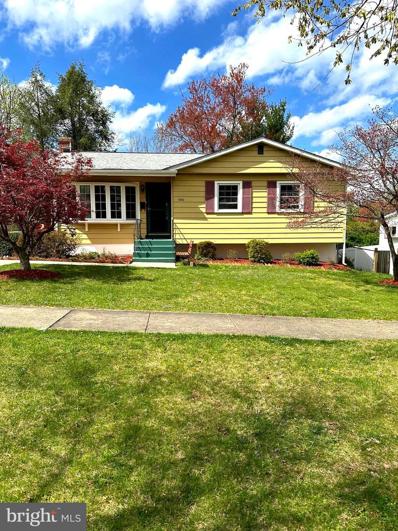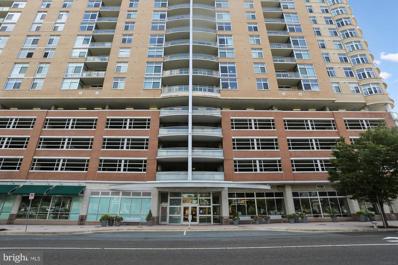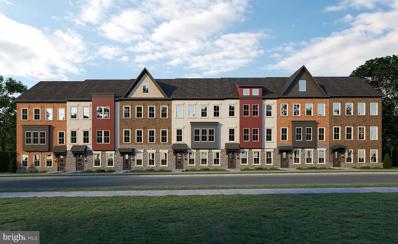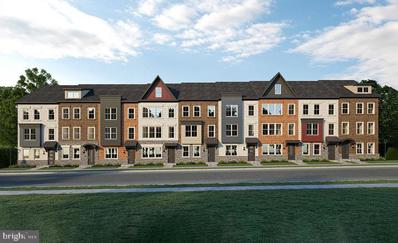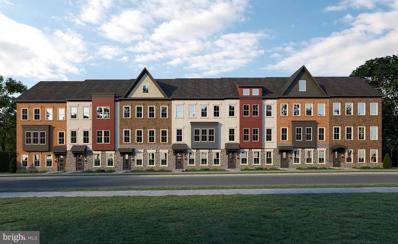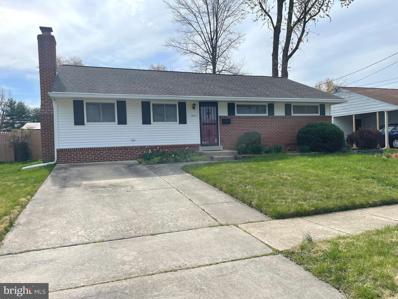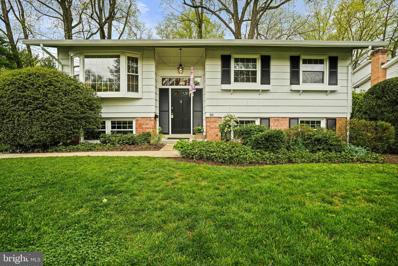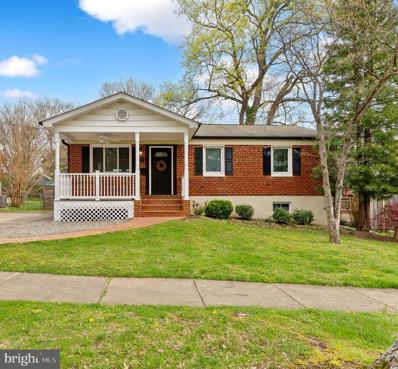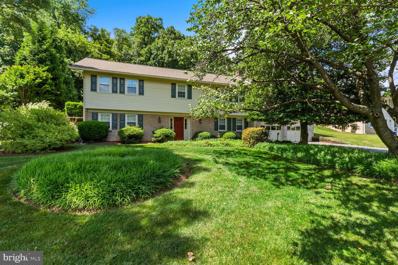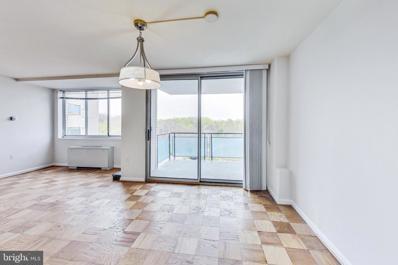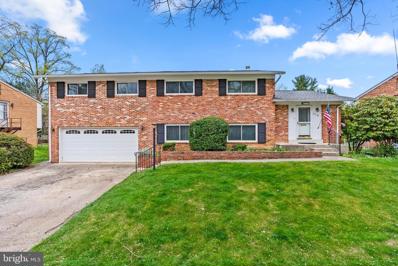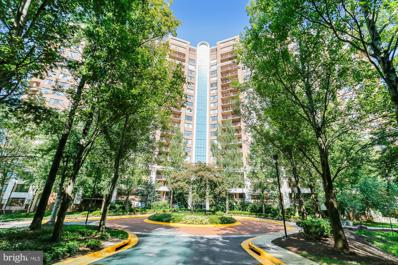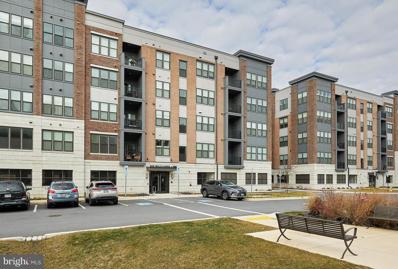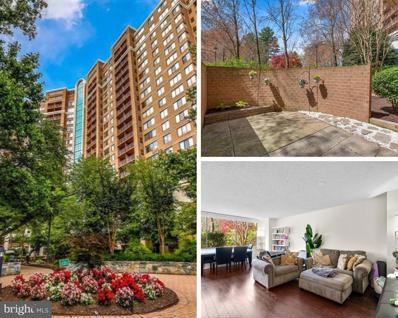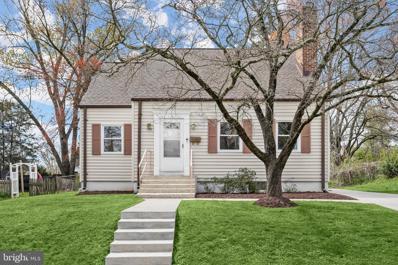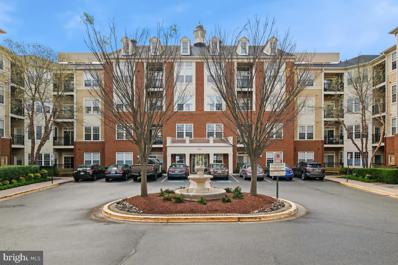Rockville Real EstateThe median home value in Rockville, MD is $600,000. This is higher than the county median home value of $441,500. The national median home value is $219,700. The average price of homes sold in Rockville, MD is $600,000. Approximately 54.78% of Rockville homes are owned, compared to 40.62% rented, while 4.6% are vacant. Rockville real estate listings include condos, townhomes, and single family homes for sale. Commercial properties are also available. If you see a property you’re interested in, contact a Rockville real estate agent to arrange a tour today! Rockville, Maryland has a population of 66,420. Rockville is more family-centric than the surrounding county with 37.65% of the households containing married families with children. The county average for households married with children is 37.55%. The median household income in Rockville, Maryland is $100,436. The median household income for the surrounding county is $103,178 compared to the national median of $57,652. The median age of people living in Rockville is 38.6 years. Rockville WeatherThe average high temperature in July is 85 degrees, with an average low temperature in January of 27 degrees. The average rainfall is approximately 43.8 inches per year, with 17.1 inches of snow per year. Nearby Homes for Sale |
