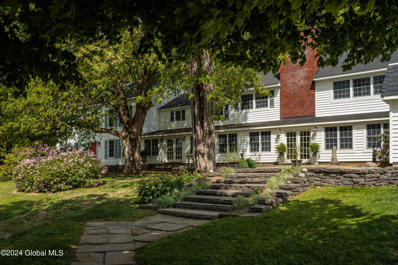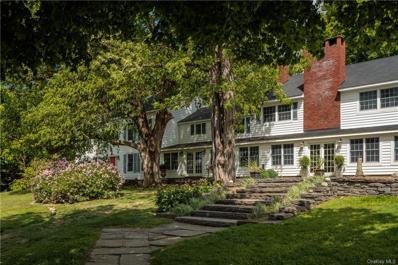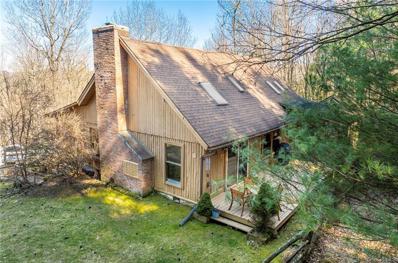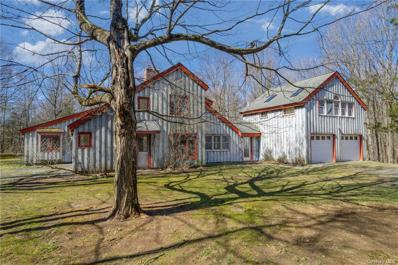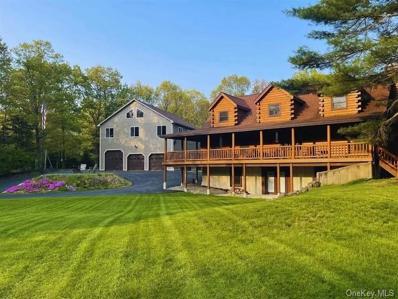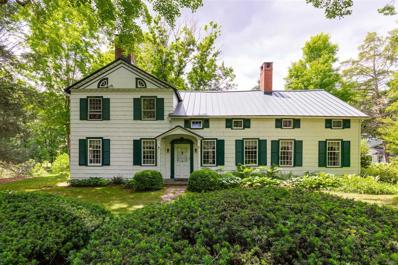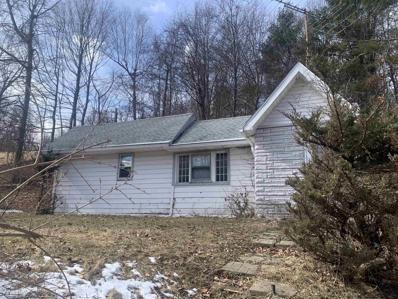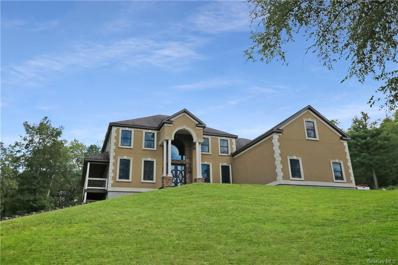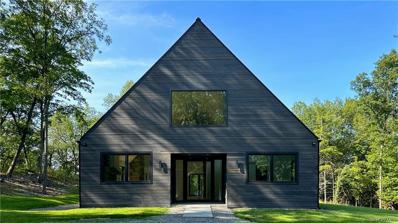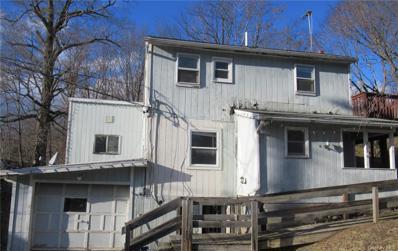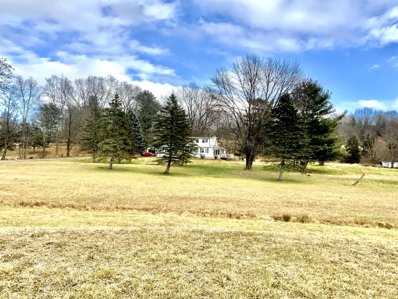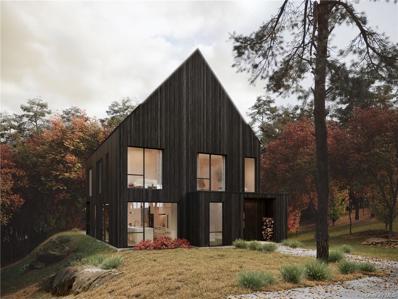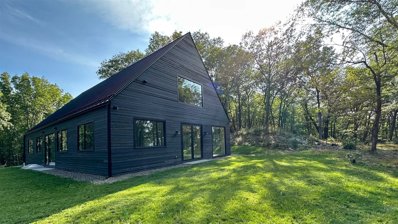Milan NY Homes for Sale
$3,500,000
Address not provided Milan, NY 12571
- Type:
- Single Family
- Sq.Ft.:
- 8,925
- Status:
- Active
- Beds:
- 5
- Lot size:
- 147 Acres
- Year built:
- 1888
- Baths:
- 6.00
- MLS#:
- 202414706
ADDITIONAL INFORMATION
$3,500,000
Address not provided Milan, NY 12571
- Type:
- Single Family
- Sq.Ft.:
- 8,925
- Status:
- Active
- Beds:
- 5
- Lot size:
- 147 Acres
- Year built:
- 1888
- Baths:
- 6.00
- MLS#:
- H6299139
ADDITIONAL INFORMATION
Can you dig it? Call it grand, call it groovy, this one-of-a-kind 8,000+ SF estate encompasses a meticulous 1810 Federal manor with whimsical 70s-style wing that's true entertainment nirvana. Infinite space for family compound, guests, work from home or perhaps reconceived as a luxury inn----and all with a breathtaking gentleman's farm attached. 147 acres of rolling lawns, mature trees, ponds, pastures, pool and greenhouse with multiple potential building sites. Did we mention the stunning Catskill views? Imagine kicking off your gatherings by the textured gold fireplace in the spacious sunken living room in the Modern wing before mounting a few steps to the cavernous indoor pool with lounge and then on to the conservatory deck for sunset (or sunrise) cocktails. Nearby is a free-standing staircase (with original Corning glass blocks) up to 1500 SF primary suite with spa bathroom with dual sinks and dual dressing rooms. Back on the ground floor, an open plan multi-colored kitchen with exposed beams, frosted glass counters and sycamore cabinetry spills into a dining area and wetbar. A stunning rear breezeway with exposed beams and wall of windows serves not only as informal dining room but as connector to a comfy media room and the Federal-era part of the home. The finely-appointed Federal wing, a traditional center hall Colonial, is a favorite for guests, with 4 cozy bedrooms, ensuite bathrooms, and charming sitting and dining areas. A beautiful blue stone terrace leads to the pool and poolhouse with wood burning fireplace that can easily be reimagined as an apartment, office or party barn. Nearby is a 5-bay garage for a serious car collection. So much land, so much potential! With multiple parcels and prospective building lots, there's also agricultural options: Currently there are grazing pastures for Black Angus cattle and five acres of a black currant crop. When a meditation workshop beckons, head to the world-renowned Omega Institute in nearby Rhinebeck, also famous for farm-to-table restaurants. Craving culture? Architect Frank Gehry's celebrated Fisher Center at Bard only 15 minutes away. 2-hour drive to Manhattan. Bring your architect to Red Hook Farmstead and custom-design this into your dream house!
$895,000
79 Torre Rock Rd Milan, NY 12571
- Type:
- Single Family
- Sq.Ft.:
- 1,872
- Status:
- Active
- Beds:
- 3
- Lot size:
- 12.25 Acres
- Year built:
- 1976
- Baths:
- 3.00
- MLS#:
- H6292100
ADDITIONAL INFORMATION
Located at 79 Torre Rock Rd. in Red Hook NY is a charming Cape Cod home nestled on 12.25 very private acres of serene land in the town of Milan. Welcoming you with a spacious screened-in front porch, perfect for enjoying nature's symphony at any hour, this retreat boasts three bedrooms and 2.5 baths. The main floor features a generous primary bedroom with an en suite bath, while the loft area offers two additional bedrooms, ample storage, and another full bath. Admire the oversized stone fireplace from the loft's flexible space overlooking the living room, adorned w/ skylights that bathe the area in natural light. Transition seamlessly into the dining and kitchen area, complemented by a large pantry/storage room adaptable for various needs. A separate utility room houses the washer and dryer for added convenience. Equipped with an automatic backup Generac generator, Vector security system, Central A/C, and propane furnace, this home ensures comfort and security year-round. Outside, the fenced front yard boasts fruit trees, while a shed provides outdoor storage. Situated off a secondary country road, yet conveniently less than 20 minutes from Taconic State Parkway, this tranquil haven offers easy access to the neighboring towns of Rhinebeck, Red Hook, and Hudson, promising a perfect blend of privacy and proximity to amenities. All offers considered.
$875,000
880 Salisbury Tpke Milan, NY 12571
Open House:
Saturday, 4/20 5:00-6:30PM
- Type:
- Single Family
- Sq.Ft.:
- 3,199
- Status:
- Active
- Beds:
- 3
- Lot size:
- 14.66 Acres
- Year built:
- 1979
- Baths:
- 3.00
- MLS#:
- H6281301
ADDITIONAL INFORMATION
This private contemporary home, nestled upon a hilltop with 14 plus acres is an idyllic country retreat. Enter light filled spacious rooms, with vaulted and beamed ceilings to begin your next journey of Zen living. One can feel the experience of being as one with nature, as the vast array of windows welcomes the outdoors in. The home's pallet is clean and awaits your vision to take this diamond in the rough to the next level. The first floor offers a family room, dining room with brick fireplace, open floor plan living, screened porch and first floor primary. Ascend to the second floor where 2 bedrooms, a den and an outdoor terrace complete the home. There is a two-car garage, with finished studio space above, perfect for a home office or luxurious guest suite. The grounds offer a patio for outdoor dining, a level back yard and ample space to add a pool should one wish. Only a short drive to the villages of Rhinebeck or Red Hook, this home is a rare find indeed.
$949,900
30 Battenfeld Rd Milan, NY 12571
- Type:
- Single Family
- Sq.Ft.:
- 2,880
- Status:
- Active
- Beds:
- 4
- Lot size:
- 3.01 Acres
- Year built:
- 2008
- Baths:
- 3.00
- MLS#:
- H6296494
ADDITIONAL INFORMATION
Step into this extraordinary 3-acre property and discover a haven unlike any other. Nestled within the serene embrace of nature, this White Pine home boasts 4 bedrooms, 2.5 bathrooms, and a total of 2,880 square feet of living space, as well as an unfinished walk-out basement with a footprint of 1,440 with the potential for more finished space if you desire. Upon entry, you're greeted by the warmth of an inviting open floor plan featuring a charmingly rustic yet elegant atmosphere. The focal point of the living area is a centrally placed wood stove, perfect for cozy evenings with loved ones. The main floor hosts a spacious primary bedroom complete with an en-suite bathroom and a generous walk-in closet, offering both comfort and convenience. The kitchen is adorned with brand new KitchenAid appliances, ensuring both style and functionality for the discerning chef. The main floor also offers a washer and dryer nook for ease of use. Ascend to the second floor where a sprawling landing awaits, offering ample space for a media room or a cozy sitting area. Three generously sized bedrooms and a well-appointed bath/laundry area complete this level, providing privacy and comfort for all occupants. Outside, a sprawling covered porch wraps around to a back deck, allowing you to immerse yourself in the beauty of the surrounding landscape. Listen to the gentle trickle of a seasonal stream as you stroll across a charming footbridge, connecting you to the wonders of nature. For year-round comfort, the home is equipped with electric heat pumps for heating and cooling, supplemented by a backup propane boiler and on-demand hot water system. Wi-Fi thermostats ensure effortless climate control from anywhere within the home. But the true pi ce de r sistance of this property lies in its oversized garage, boasting an impressive 4400 square feet of open space across three stories. Each of the first two floors offers 1900 square feet of versatile space, flooded with natural light from oversized windows on all sides. The third story provides an additional 600 square feet of walkable space, perfect for storage or creative endeavors. Insulated with finished walls on the ground level and featuring a separate 200 amp service, this space beckons to creative minds, collectors, and enthusiasts of every persuasion. With warehouse-standard 12-foot ceilings and five garage doors, the possibilities for this space are truly limitless. Welcome to a property where storage meets sophistication, and space transcends imagination. Welcome home to endless possibilities.
$1,699,000
1598 Jackson Corners Rd Milan, NY 12571
- Type:
- Single Family
- Sq.Ft.:
- 4,176
- Status:
- Active
- Beds:
- 5
- Lot size:
- 37.2 Acres
- Year built:
- 1790
- Baths:
- 4.00
- MLS#:
- H6296866
ADDITIONAL INFORMATION
WELCOME TO FALLKILL FARM, AN INCREDIBLE 37 ACRE OASIS WITH EXPANSIVE MEADOWS, WOODED BUFFERS AND ROELIFF JANSEN KILL FRONTAGE. HISTORIC SIGNIFICANCE AND MODERN AMENITIES CONVERGE WITH THE IMPECCABLY RESTORED CIRCA 1800 FARMHOUSE FEATURING UPDATED KITCHEN W/CENTER ISLAND, DESIGNER CABINETRY, SUBZERO REFRIGERATOR, WOLF RANGE AND SOAPSTONE COUNTERS. LOADED WITH PERIOD FEATURES SUCH AS SIX FIREPLACES, EXPOSED BEAM CEILINGS AND WIDE PLANK FLOORING. NEWER ELEMENTS INCLUDE CENTRAL A/C, 200 AMP ELECTRIC, UPGRADED PLUMBING & METAL ROOF. SECOND FOUR BEDROOM COTTAGE IDEAL FOR GUESTS, CARETAKER OR RENTAL INCOME. INCREDIBLY IMPRESSIVE 7500 SQFT BARN W/25' CEILINGS INCLUDES HAND HEWN BEAMS AND ORIGINAL MILKING STATION FROM FORMER DAIRY FARM, PERFECT FOR LIVESTOCK, HOBBIEST OR ARTIST SEEKING STUDIO SPACE. ADDITIONAL OUTBUILDINGS INCLUDE CHICKEN COOP, WORKSHOP AND FOUR CAR GARAGE. PERFECT FOR A PRIMARY RESIDENCE OR WEEKEND RETREAT.
- Type:
- Mobile Home
- Sq.Ft.:
- 760
- Status:
- Active
- Beds:
- 2
- Lot size:
- 3 Acres
- Year built:
- 1966
- Baths:
- 1.00
- MLS#:
- 20240683
ADDITIONAL INFORMATION
Three very pretty acres on a quiet road just a couple of miles outside the charming village of Red Hook. A small house exists at the front of the lot built around a mobile home in 1966 - likely a tear-down. Demolish the current structure and you have a very sweet build site. A wooded moderate incline behind the existing structure leads up to a lovely view point at the top of the land. There are mature oak, maple and pines throughout the acreage as well as lilac trees and forsythia bushes framing the current house. You must walk the land to appreciate this opportunity. Build a primary or second home, or make this your investment opportunity for a long or short term rental property! This is a wonderful location close to nature and culture alike. This property has been in the same family for almost 60 years. Being sold AS-IS. CASH SALE. Septic and drilled well are present - state unknown. Last lived in 4/5 years ago with all infrastructure in working order. 1 hour 45 minute drive north of NYC. A short drive from the Taconic State Parkway. 20/25 minute drive to the Rhinecliff Amtrak station.
$925,000
11 Hammock Hl Milan, NY 12571
- Type:
- Single Family
- Sq.Ft.:
- 4,624
- Status:
- Active
- Beds:
- 3
- Lot size:
- 4.34 Acres
- Year built:
- 2012
- Baths:
- 4.00
- MLS#:
- H6287299
ADDITIONAL INFORMATION
Take your private drive up to this beautiful Colonial home sitting up on a hill with a gorgeous view. Three beds, two full bath, two half bath, a bonus room, and a three car garage are just a few of it's features. Boasting over 4,600 square feet this home offers top of the line finishes. The open floor plan connects a large gourmet kitchen that features granite countertops, stainless steel appliances, 48" commercial 6 burner stove with griddle and double oven, stainless steel farm sink, high end Kraftmaid cabinetry, and a large 11' x 4' center island with the family room perfect for entertaining. Off of the kitchen you have a mud room, walk in pantry and a spacious formal dining room with a butler's pantry. To finish off the first floor you will find a wet bar, den, two story foyer with tray ceiling and 8' wood and leaded glass entry door, and 9 foot ceilings throughout. The second floor showcases a Master Suite which includes a spacious bedroom with tray ceiling and hardwood floors, large master bath with porcelain tile, tray ceiling, double sink vanity, water closet, walk-in shower, a 8 jet hydrotherapy tub with chromotherapy LED lighting and walk in closet. Upstairs you will also find two more bedrooms which also feature their own walk in closets, a second bathroom with double sinks, laundry room and a bonus/media room. The 3 car garage has a 11'-4" ceiling height and 9' wide x 8' high insulated steel overhead garage doors. No details were forgotten in this luxurious home with Kohler plumping fixtures throughout, a geothermal heating and A/C cooling system, Anderson 400 series windows, and a central vacuum system. Enjoy the views from the three sided wrap around porch or the covered outdoor living area. Privately situated on 4.34 acres, this home is conveniently located less than 10 minutes to both the Town of Red Hook and Town of Rhinebeck and 2 miles from the Taconic State Parkway.
$2,100,000
94 Brooklyn Heights Rd Milan, NY 12571
- Type:
- Single Family
- Sq.Ft.:
- 3,200
- Status:
- Active
- Beds:
- 3
- Lot size:
- 19.3 Acres
- Year built:
- 2023
- Baths:
- 3.00
- MLS#:
- H6288205
ADDITIONAL INFORMATION
Distinctive and impressive describes this newly constructed home on 19 plus acres. The design is a combination of open spaces, sought-after high-tech elements, quality finishes, & oversized windows to meet the needs of modern life. The dramatic recessed 10' glass entry w/a pivoting front door is just the beginning of what is to come when you enter the home. Inside you realize you can see most of the entire interior & views of the property beyond through the expanses of an open floor plan. The ceilings soar 30' high w/ open space & glass on every wall which showcases the unobstructed views of the outdoors. The home has over 3,200 sq ft of fin space & has an approved 3 bedrm septic installed. The interior finishes like the white oak floors were done in a neutral palette to create a peaceful relaxed living environment. A granite and bluestone wood burning fireplace is centralized in the open space. This kitchen was designed with a 'foodie' in mind, from the double sinks to the professional series ss appliances. There are specialized storage spaces & accessories and the natural soapstone counters are heat-and stain-resistant. The food preparation experience in this space should delight anyone. A large island w/ adjacent dining area are great gathering areas to entertain. There are two bedrms with en suites. The en suites are designed as wet rooms with Duravit fixtures & Robern mirrors. A powder rm and mudrm complete the main living level. The staircase to the spacious loft area has well thought out details including ss lighted handrail adding to the design experience. The loft is approx 680 sq ft with striking matte black oak flooring & a 6' x 9' picture window. The view from the interior balcony is impressive during the day but especially stunning in the evening hours. Distinct placement of lighting fixtures throughout the home including lights along the tops of the beams create a quite peacefulness. The loft has many possible uses: office, media rm, work out, or additional bedroom if permitted. The lower level of this home is unfinished & offers many possible uses such as media-home theatre area, wine cellar, etc. In addition there is the laundry & mechanicals. The land is 19.3 acres of privacy, mature hardwoods, varied terrain, rock outcroppings, fieldstone walls, stream, and seasonal Catskill Mt views. The property was BOHA approved for a 2nd building location for 'Home Occupation'.,AboveGrade:3200,Cooling:Heat Pump,EQUIPMENT:Carbon Monoxide Detector,Smoke Detectors,ExteriorFeatures:Outside Lighting,FLOORING:Tile,Wood,FOUNDATION:Concrete,InteriorFeatures:Beamed Ceilings,Electric Dryer Connection,Walk-In Closets,Washer Connection,Level 1 Desc:ENTRY, GREAT RM, KITCHEN, 2 ENSUITES, POWDER RM, MUDRM/LDRY,Level 2 Desc:LOFT, STORAGE,OTHERMFTRS:Fireplace,Interior Balcony,OTHERROOMS:Foyer,Great Room,Laundry/Util. Room,Loft,ROOF:Metal,Unfinished Square Feet:1920
$199,900
1645 Route 199 Milan, NY 12571
- Type:
- Single Family
- Sq.Ft.:
- 2,102
- Status:
- Active
- Beds:
- 4
- Lot size:
- 0.23 Acres
- Year built:
- 1930
- Baths:
- 2.00
- MLS#:
- H6286911
ADDITIONAL INFORMATION
4 Bedroom, 2 Bathroom Old Style home in Milan! Minutes to Taconic State Parkway Sold as-is. Buyer to pay NYS and any local transfer taxes. Offers with financing must be accompanied by pre-qual letter; cash offers with proof of funds.
$475,000
800 Spring Lake Rd Milan, NY 12571
- Type:
- Single Family
- Sq.Ft.:
- 1,360
- Status:
- Active
- Beds:
- 2
- Lot size:
- 3.96 Acres
- Year built:
- 1942
- Baths:
- 2.00
- MLS#:
- 420106
- Subdivision:
- Milan
ADDITIONAL INFORMATION
3.96 acre small horse farm with wonderful open rolling fields, views, giving a very pastoral feeling and privacy. The 4 stall barn, which also has a large 3 wall run in section behind it, has a newer metal roof and chestnut walls. The detached garage also has the metal roof and work area. The 2 car open span attached garage is heated, has water and a generator. This wonderful cape has beautiful hardwood floors, great long living room with great views and fully inspected brick fireplace at one end for warm cozy nights. Upstairs has master bedroom suite with terrific views. It also has a separate outside staircase and small deck looking over barn complex. Very desirable location with easy access to Taconic and quick drive to Rhinebeck.
$1,995,000
Address not provided Milan, NY 12572
- Type:
- Single Family
- Sq.Ft.:
- 2,350
- Status:
- Active
- Beds:
- 3
- Lot size:
- 5 Acres
- Year built:
- 2024
- Baths:
- 3.00
- MLS#:
- HM418874
- Subdivision:
- Wooded Acres
ADDITIONAL INFORMATION
(To Be Built) Fernwood is a modernist cabin, in perfect context with the Hudson Valley setting. The architecture responds to the natural terrain of the siting with a high pitched gable roof two story residence clad in natural cedar shake. Fernwood is sited on 5 private primarily wooded acres accessible from a quiet country road and surrounding serene landscapes. The residence showcases interiors with natural textures and a luxurious modern simplicity. A quintessential country property minutes from the villages of Rhinebeck and Red Hook. The architecture is comprised of a singular two story structure with acutely pitched gable roof clad in cedar shake siding. The residence entry is superimposed on the volume with an outset porch with contrasting cedar cladding and integrated wood storage a play with natural textures that is sophisticated yet subtle. Living spaces on the main level are open plan, circulating around a central utility block, and share views to the outdoor landscape. A covered back porch is inset into the architecture and similarly clad in a contrasting texture the perfect spot for a quiet morning or evening entertaining. A detached two car garage is included nearby, with a complementary architectural style. Continuing from the staircase onto the upper level are two additional guest bedrooms with generously sized shared bath and counterpoint with the spacious primary bedroom suite with freestanding bathtub, shower, double vanity and WC. Exterior living spaces offer options for upgrade including pool and patio, sauna, outdoor kitchen and others to customize to your specific lifestyle. The residence's interior design features luxury materials including oak hardwood floors, designer finishes, Danish cabinetry, Bosch appliances and high efficiency HVAC. Includes septic, private water well, underground utilities and driveway. Designed and built by Upstate Modernist - Rhinebeck & NYC based architecture firm and builder.,AboveGrade:2350,Cooling:Heat Pump,Zoned,EQUIPMENT:Smoke Detectors,Water Filter,FLOORING:Tile,Wood,FOUNDATION:Concrete,Heating:Zoned,OTHERROOMS:Family Room,Foyer,Great Room,Laundry/Util. Room,ROOF:Metal,Unfinished Square Feet:400,Warranty:Yes
$2,300,000
94 Brooklyn Heights Rd Milan, NY 12572
- Type:
- Single Family
- Sq.Ft.:
- 3,200
- Status:
- Active
- Beds:
- 3
- Lot size:
- 19.3 Acres
- Year built:
- 2023
- Baths:
- 3.00
- MLS#:
- 417381
- Subdivision:
- Milan
ADDITIONAL INFORMATION
Distinctive and impressive describes this newly constructed home on 19 plus acres. The design is a combination of open spaces, sought-after high-tech elements, quality finishes, & oversized windows to meet the needs of modern life. The dramatic recessed 10' glass entry w/a pivoting front door is just the beginning of what is to come when you enter the home. Inside you realize you can see most of the entire interior & views of the property beyond through the expanses of an open floor plan. The ceilings soar 30' high w/ open space & glass on every wall which showcases the unobstructed views of the outdoors. The home has over 3,200 sq ft of fin space & has an approved 3 bedrm septic installed. The interior finishes like the white oak floors were done in a neutral palette to create a peaceful relaxed living environment. A granite and bluestone wood burning fireplace is centralized in the open space. This kitchen was designed with a 'foodie' in mind, from the double sinks to the professional series ss appliances. There are specialized storage spaces & accessories and the natural soapstone counters are heat-and stain-resistant. The food preparation experience in this space should delight anyone. A large island w/ adjacent dining area are great gathering areas to entertain. There are two bedrms with en suites. The en suites are designed as wet rooms with Duravit fixtures & Robern mirrors. A powder rm and mudrm complete the main living level. The staircase to the spacious loft area has well thought out details including ss lighted handrail adding to the design experience. The loft is approx 680 sq ft with striking matte black oak flooring & a 6' x 9' picture window. The view from the interior balcony is impressive during the day but especially stunning in the evening hours. Distinct placement of lighting fixtures throughout the home including lights along the tops of the beams create a quite peacefulness. The loft has many possible uses: office, media rm, work out, or additional bedroom if permitted. The lower level of this home is unfinished & offers many possible uses such as media-home theatre area, wine cellar, etc. In addition there is the laundry & mechanicals. The land is 19.3 acres of privacy, mature hardwoods, varied terrain, rock outcroppings, fieldstone walls, stream, and seasonal Catskill Mt views. The property was BOHA approved for a 2nd building location for 'Home Occupation'.
 |
| © 2024 Greater Capital Association of REALTORS (CRMLSNY). All rights reserved. The data relating to real estate for sale on this website have been downloaded from CRMLS. The IDX logo indicates listings of other real estate firms that are identified in the detailed listing information. Information herein is deemed reliable but not guaranteed, representations are approximate, individual verification's recommended. Per New York legal requirement, click here for the Standard Operating Procedures. |

The data relating to real estate for sale on this web site comes in part from the Broker Reciprocity Program of OneKey MLS, Inc. The source of the displayed data is either the property owner or public record provided by non-governmental third parties. It is believed to be reliable but not guaranteed. This information is provided exclusively for consumers’ personal, non-commercial use. Per New York legal requirement, click here for the Standard Operating Procedures. Copyright 2024, OneKey MLS, Inc. All Rights Reserved.

 |
| The data relating to real estate for sale or lease on this web site comes in part from the MHMLS. Real estate listings held by brokerage firms other than this broker', Realtors are marked with the MHMLS logo or an abbreviated logo and detailed information about them includes the name of the listing broker. The information appearing herein has not been verified by the Mid-Hudson Multiple Listing Service, Inc. or by any individual(s) who may be affiliated with said entity, all of whom hereby collectively and severally disclaim any and all responsibility for the accuracy of the information appearing at this web site, at any time or from time to time. All such information should be independently verified by the recipient of such data. This data is not warranted for any purpose. Any use of search facilities other than by a consumer seeking to purchase or lease real estate is prohibited. Per New York legal requirement, click here for the Standard Operating Procedures. Copyright 2024 Mid-Hudson Multiple Listing Service, Inc. All Rights Reserved. |
Milan Real Estate
The median home value in Milan, NY is $585,000. This is higher than the county median home value of $264,700. The national median home value is $219,700. The average price of homes sold in Milan, NY is $585,000. Approximately 64.01% of Milan homes are owned, compared to 11.84% rented, while 24.15% are vacant. Milan real estate listings include condos, townhomes, and single family homes for sale. Commercial properties are also available. If you see a property you’re interested in, contact a Milan real estate agent to arrange a tour today!
Milan, New York has a population of 2,308. Milan is more family-centric than the surrounding county with 35.21% of the households containing married families with children. The county average for households married with children is 32.09%.
The median household income in Milan, New York is $64,239. The median household income for the surrounding county is $75,585 compared to the national median of $57,652. The median age of people living in Milan is 48.9 years.
Milan Weather
The average high temperature in July is 83.6 degrees, with an average low temperature in January of 13.8 degrees. The average rainfall is approximately 48.8 inches per year, with 45.2 inches of snow per year.
