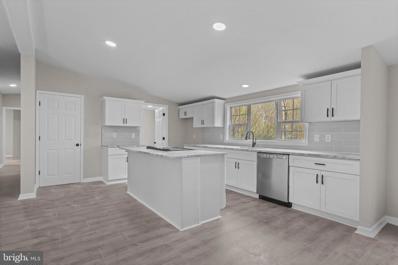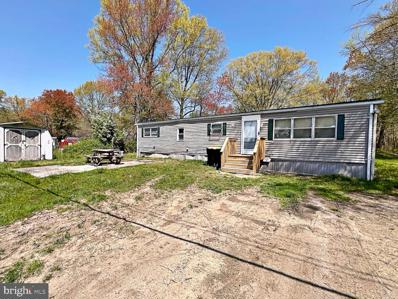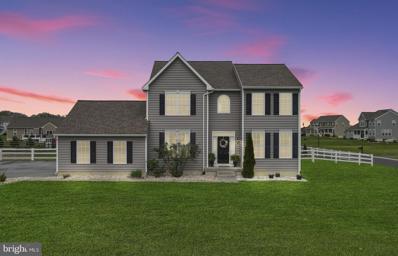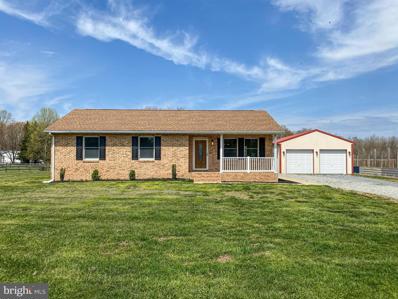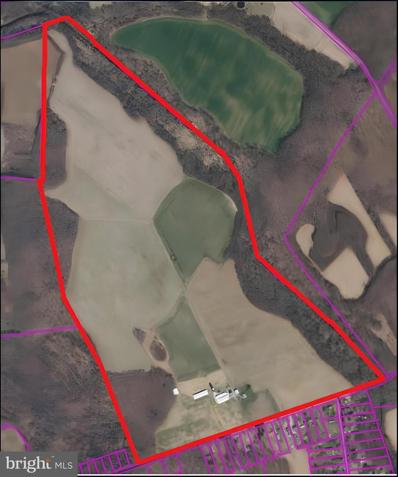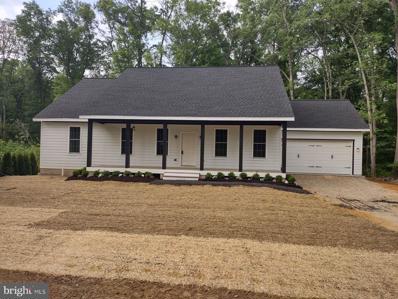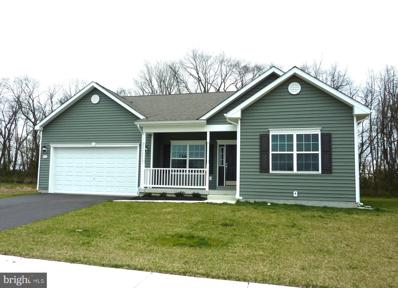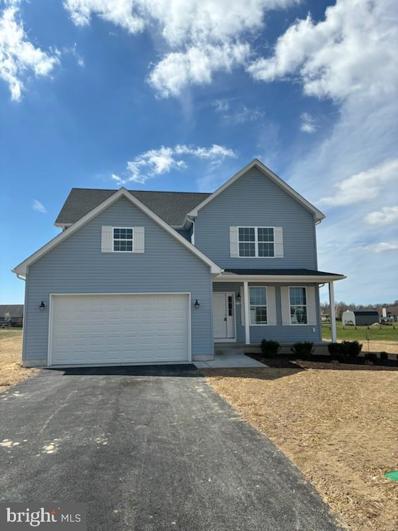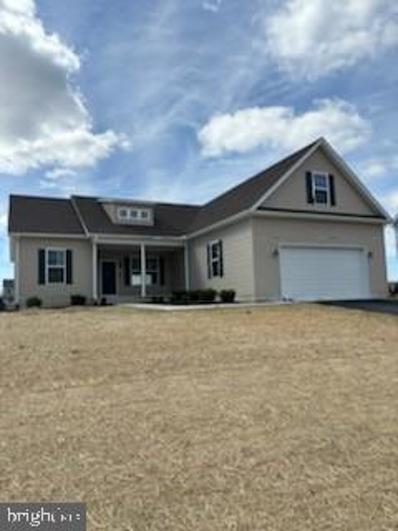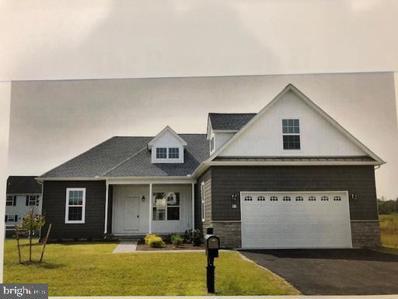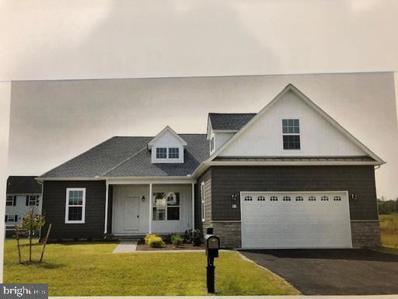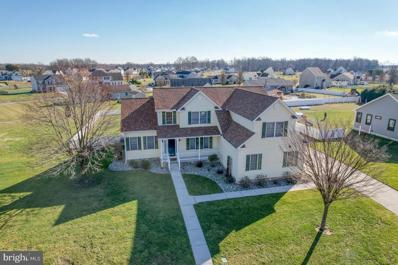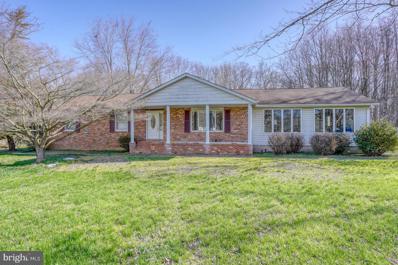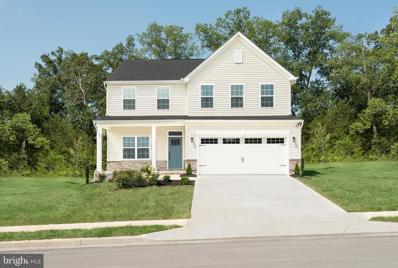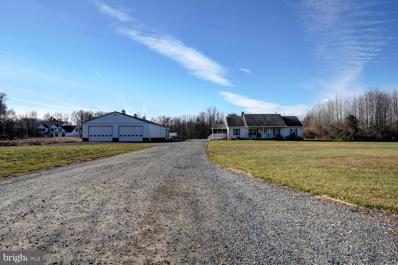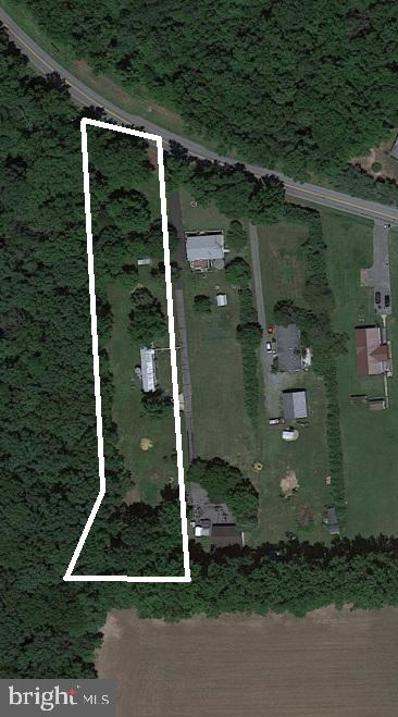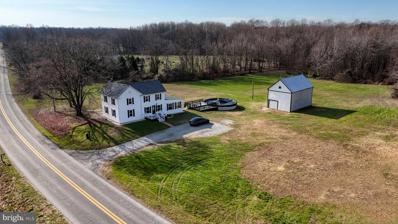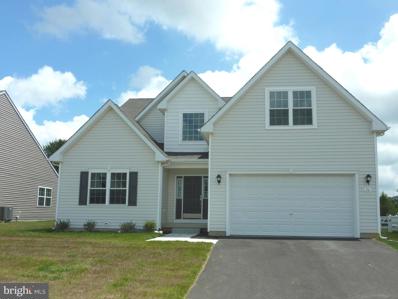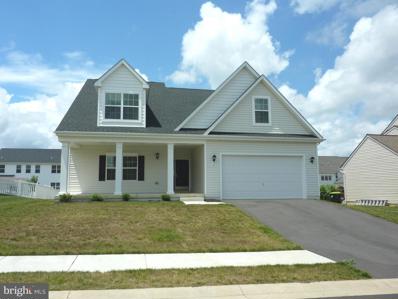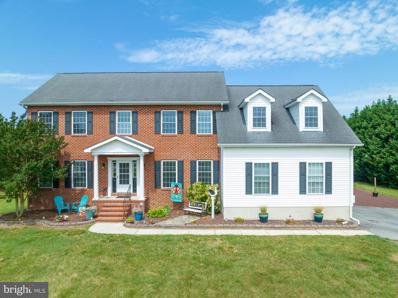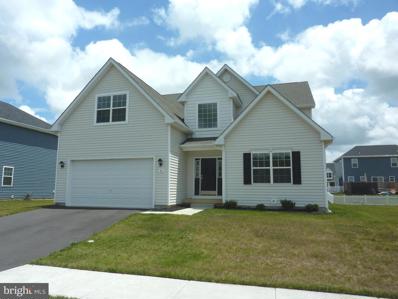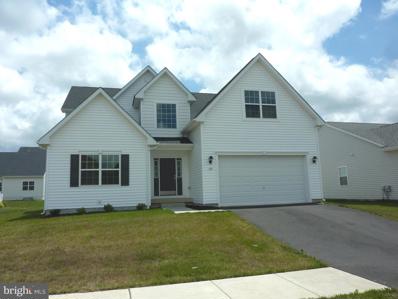Clayton Real EstateThe median home value in Clayton, DE is $410,000. This is higher than the county median home value of $217,900. The national median home value is $219,700. The average price of homes sold in Clayton, DE is $410,000. Approximately 74.83% of Clayton homes are owned, compared to 17.33% rented, while 7.84% are vacant. Clayton real estate listings include condos, townhomes, and single family homes for sale. Commercial properties are also available. If you see a property you’re interested in, contact a Clayton real estate agent to arrange a tour today! Clayton, Delaware has a population of 3,134. Clayton is more family-centric than the surrounding county with 45.37% of the households containing married families with children. The county average for households married with children is 28.58%. The median household income in Clayton, Delaware is $64,922. The median household income for the surrounding county is $57,647 compared to the national median of $57,652. The median age of people living in Clayton is 32 years. Clayton WeatherThe average high temperature in July is 87 degrees, with an average low temperature in January of 27.1 degrees. The average rainfall is approximately 45.3 inches per year, with 15.7 inches of snow per year. Nearby Homes for Sale |
