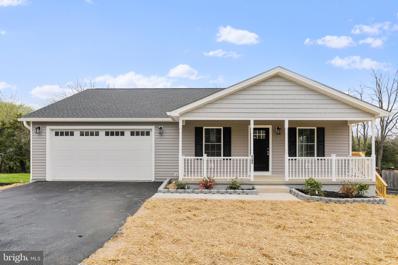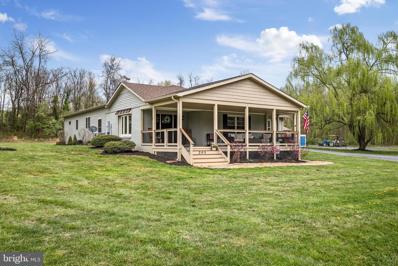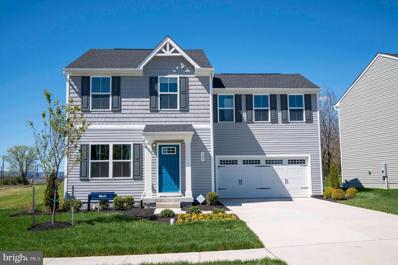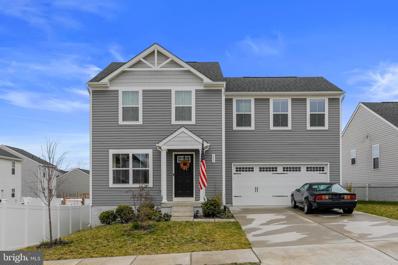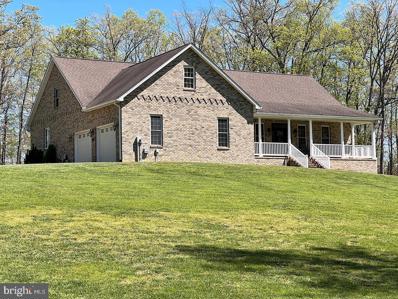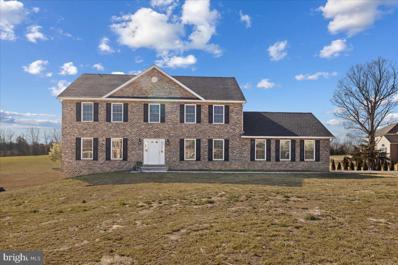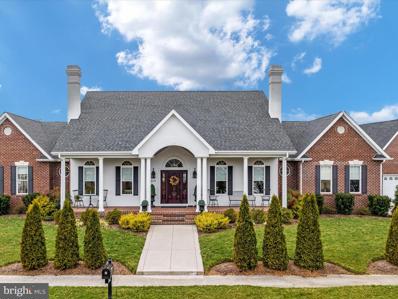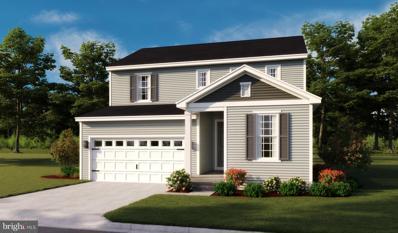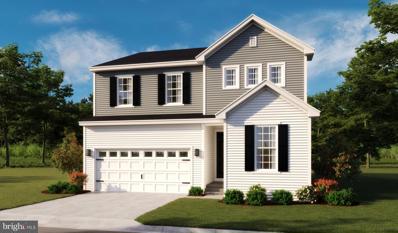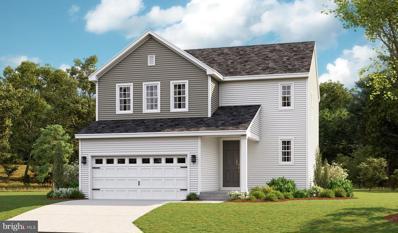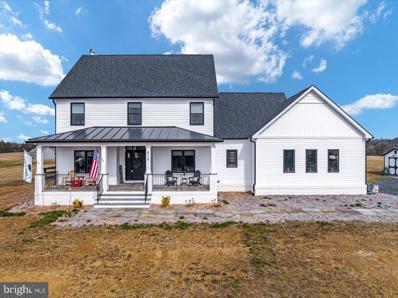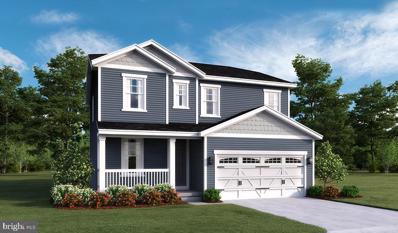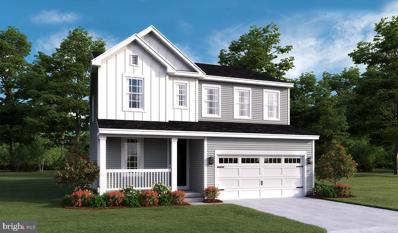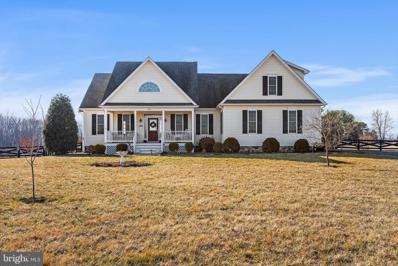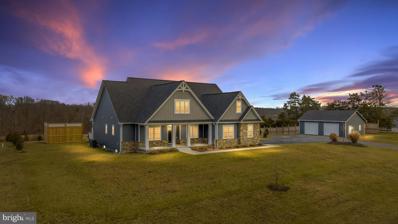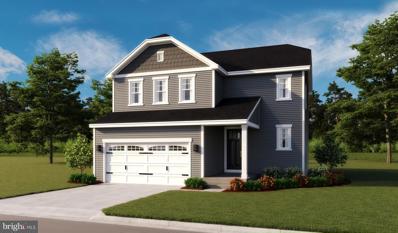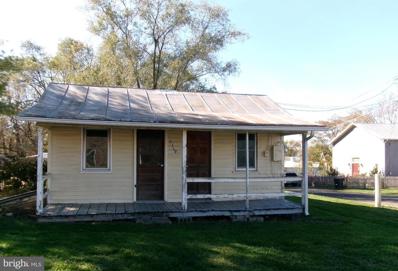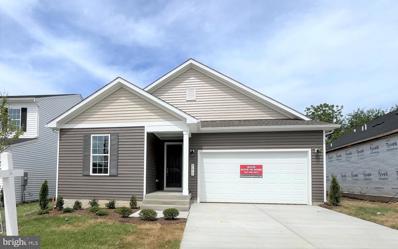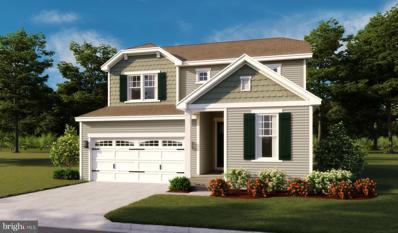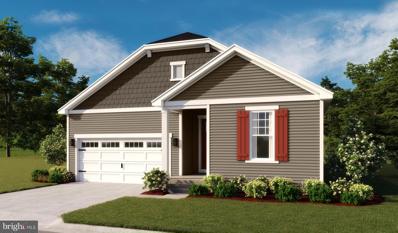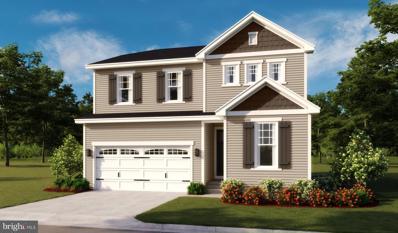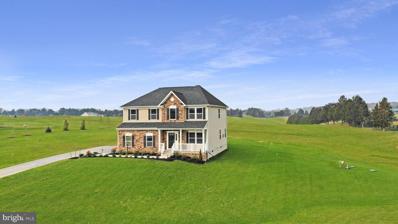Middletown Real EstateThe median home value in Middletown, VA is $439,999. This is higher than the county median home value of $259,600. The national median home value is $219,700. The average price of homes sold in Middletown, VA is $439,999. Approximately 53.21% of Middletown homes are owned, compared to 40.54% rented, while 6.25% are vacant. Middletown real estate listings include condos, townhomes, and single family homes for sale. Commercial properties are also available. If you see a property you’re interested in, contact a Middletown real estate agent to arrange a tour today! Middletown, Virginia has a population of 1,501. Middletown is less family-centric than the surrounding county with 24.94% of the households containing married families with children. The county average for households married with children is 33.64%. The median household income in Middletown, Virginia is $61,771. The median household income for the surrounding county is $71,037 compared to the national median of $57,652. The median age of people living in Middletown is 32.9 years. Middletown WeatherThe average high temperature in July is 86.9 degrees, with an average low temperature in January of 22.9 degrees. The average rainfall is approximately 40.2 inches per year, with 23.2 inches of snow per year. Nearby Homes for Sale |
