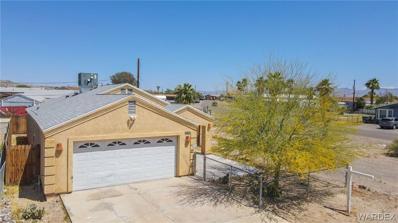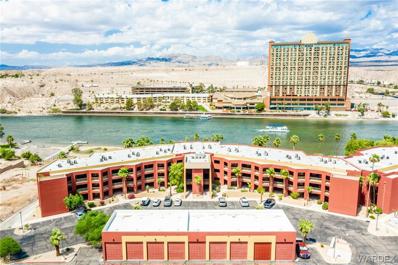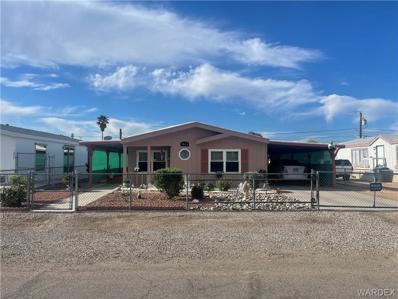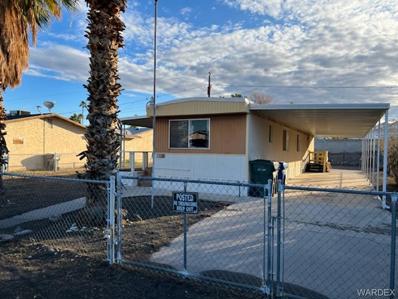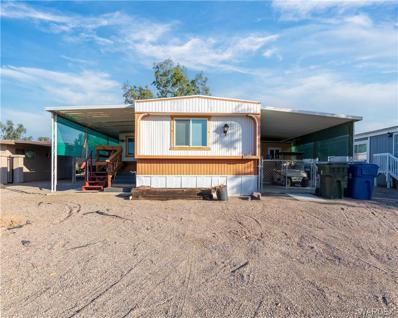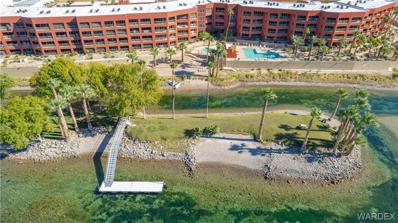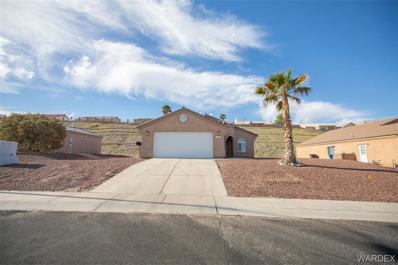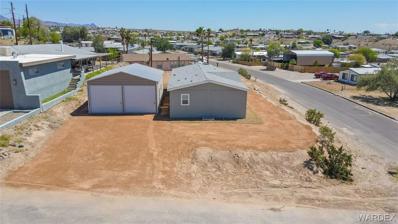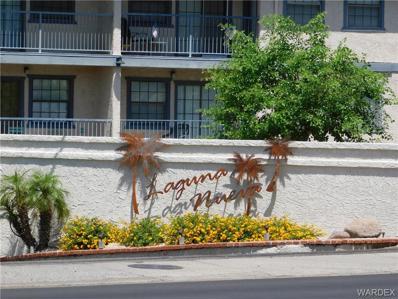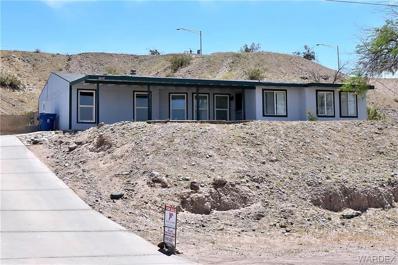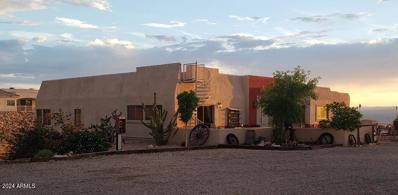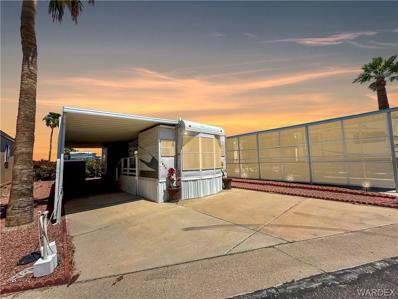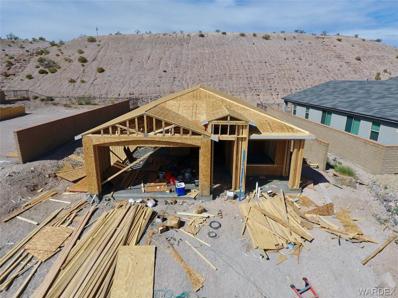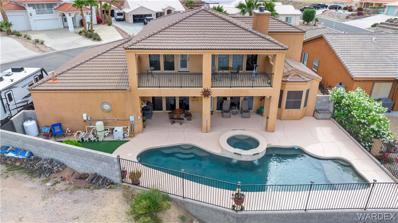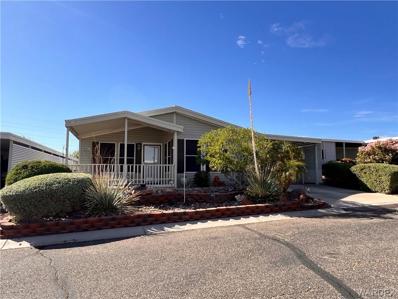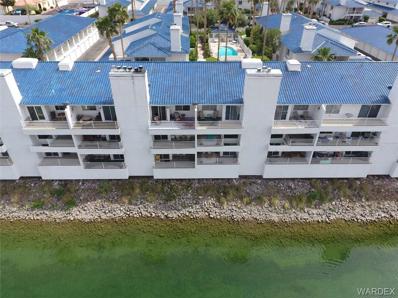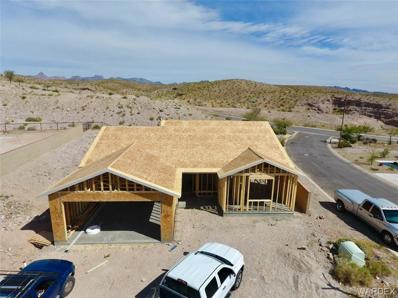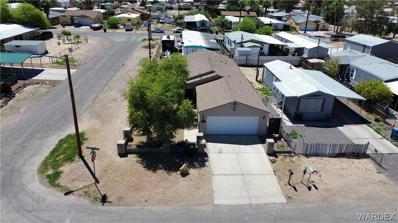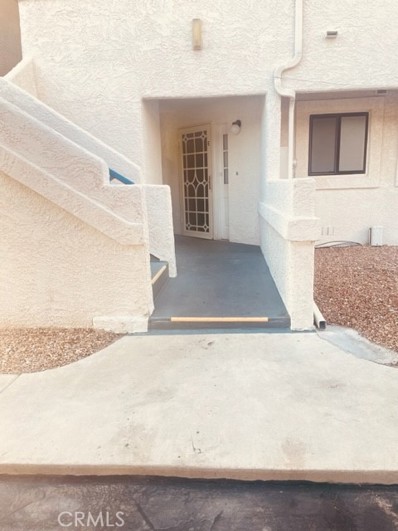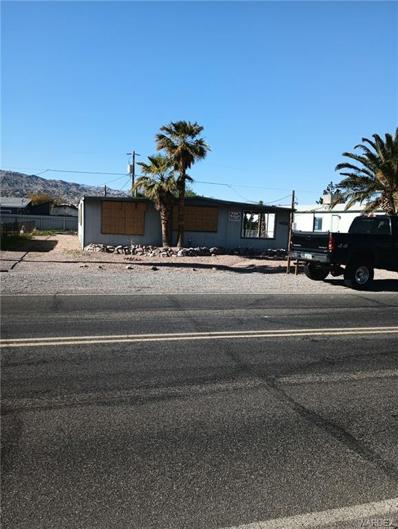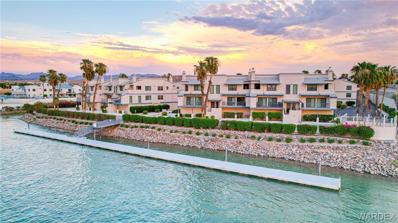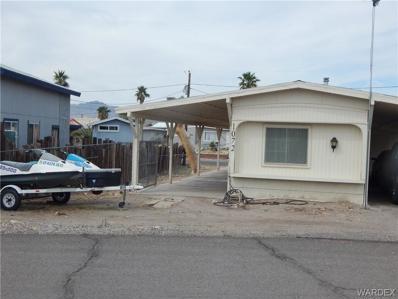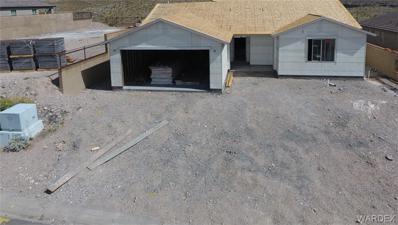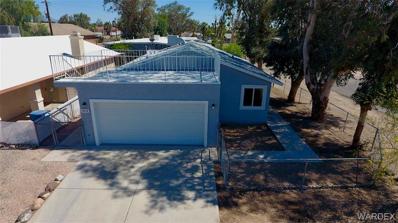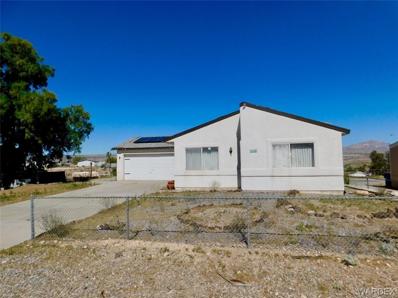Bullhead City AZ Homes for Sale
- Type:
- Single Family
- Sq.Ft.:
- 1,454
- Status:
- NEW LISTING
- Beds:
- 3
- Lot size:
- 0.09 Acres
- Year built:
- 2005
- Baths:
- 2.00
- MLS#:
- 012998
- Subdivision:
- River Bend
ADDITIONAL INFORMATION
Great river getaway home. Property has ceiling fans, fully fenced, open floorpan. Comes with all appliances including washer, dryer and refrigerator. Home has tiled floors in main area, on sewer, NO HOA, NO ASSESSMENTS. Close to launches, shopping, and restaurants.
- Type:
- Condo
- Sq.Ft.:
- 1,444
- Status:
- NEW LISTING
- Beds:
- 2
- Lot size:
- 0.04 Acres
- Year built:
- 2007
- Baths:
- 2.00
- MLS#:
- 012994
- Subdivision:
- Colorado River Sites
ADDITIONAL INFORMATION
2+2+RV garage River front ! Luxury condominium across from Laughlin Nevada casinos! parking lot level! Tile floors thru out. Stainless steel appliances.Granite counters. Light wood cabinets.stackable washer and dryer. Carpet in bedrooms.Granite counters in bathrooms. Jetted tub in main bathroom Mirrored wardrobe doors. ceiling fans thru out. Great river views from living room and main bedroom. Balcony! Fully furnished. Complex has private launch ramp. Gated. Pool and spas. BBQ areas. Beach area. Access to island. Water taxi service available. Lots of rental income potential too!
- Type:
- Other
- Sq.Ft.:
- 1,248
- Status:
- NEW LISTING
- Beds:
- 3
- Lot size:
- 0.14 Acres
- Year built:
- 1985
- Baths:
- 2.00
- MLS#:
- 012979
- Subdivision:
- Riverview Park
ADDITIONAL INFORMATION
This 3 bed 2 bath home has ha a major makeover, provided by the City of Bullhead Redevelopment Plan. The roof was completely replaced,the home was re-leveled,new refrigerator,gas range,dishwasher,water softener, water heater, dual pane windows,air conditioner, and the plumbing under the home was replaced, as well as painting the exterior. There's a lemon, orange, pomegranate, and fruitless mulberry trees. A cost list of the home repairs done by the city redevelopment plan is available upon request.
- Type:
- Other
- Sq.Ft.:
- 768
- Status:
- NEW LISTING
- Beds:
- 2
- Lot size:
- 0.14 Acres
- Year built:
- 1976
- Baths:
- 2.00
- MLS#:
- 012915
- Subdivision:
- Riverview Park
ADDITIONAL INFORMATION
Calling all investors! 2 bedroom, 1.5 bath home. Located blocks from Rotary Park with public launch and beach. Nice size lot, plenty of room for boats/or toy parking. Close to restaurants, shopping and schools. Main bathroom has walk in shower. Half bath is connected to front bedroom. Sitting deck off slider and single carport.
- Type:
- Other
- Sq.Ft.:
- 972
- Status:
- NEW LISTING
- Beds:
- 2
- Lot size:
- 0.14 Acres
- Year built:
- 1978
- Baths:
- 2.00
- MLS#:
- 012851
- Subdivision:
- Playa Del Rio Unit 1
ADDITIONAL INFORMATION
This charming newly renovated single wide home centrally located in town is minutes to Chaparral Golf Course, The Colorado River and Rotary Community Park. This 2 bedroom 2 bathroom has recently been renovated with new plumbing, electrical, double pane windows, new front deck, new sub-flooring installed, laminate floors and carpet through out and fresh paint, . The open concept kitchen has been remodeled with recess LED can lighting, breakfast bar, soft close cabinetry and laminate counter tops. The master suite features a large walk-in-closet, master bathroom has a soaking tub, step in shower and single sink vanity. The guest bedroom has private access to the bathroom which also has a walk in shower and single sink vanity. This home comes with furnishings, an attached single car garage and a covered single car carport. For those with recreational vehicles or trailers, the side parking area offers ample space for parking. As a part of this community, it does offer a voluntary HOA, which gives you access to a private beach and boat ramp. This beautifully remodeled home offers modern comfort and style with close access to the Colorado River, or Entertainment and Dining just a few miles to the Casinos.
- Type:
- Condo
- Sq.Ft.:
- 1,569
- Status:
- NEW LISTING
- Beds:
- 3
- Lot size:
- 0.03 Acres
- Year built:
- 2007
- Baths:
- 2.00
- MLS#:
- 012935
- Subdivision:
- Colorado River Sites
ADDITIONAL INFORMATION
Live your dream life on the refreshing Colorado River in your own Condo with dreamy fresh blue water river views by day and casino lights dancing off the water at night. Private gated community, boat launch, Private docks, all utilities included with HOA except electric. Absolutely gorgeous complex and units. This ground level unit close parking makes your life just that much easier to enjoy the 'River Life' with ease. 3 bedrooms, 2 bathrooms, granite counters, wood plank flooring, laundry closet, primary bedroom has full bathroom with separate shower and jetted tub, ample closet space, river view and sliding door access to balcony. 24/7 gated property with ample parking and a large RV sized garage for your river toys.
- Type:
- Single Family
- Sq.Ft.:
- 1,213
- Status:
- NEW LISTING
- Beds:
- 3
- Lot size:
- 0.2 Acres
- Year built:
- 2007
- Baths:
- 2.00
- MLS#:
- 011733
- Subdivision:
- Vista Del Rio Estates
ADDITIONAL INFORMATION
WOW- Curb Appeal- Three bedroom 2 bath home in Vista Del Rio Estates under $300,000. New Carpet in Bedrooms, Fresh Paint, New Closet doors and new toilets. As soon as you enter you are greeted with the large living space and casual dining, rear kitchen with gas stove and pantry. Split floor plan conveniently has the guest bedrooms and bath at the front of the house and the primary bedroom room the rear of the house. Very close to Target Shopping Center and boarders Fort Mohave, making it convenient to get to Laughlin or Needles.
- Type:
- Other
- Sq.Ft.:
- 1,325
- Status:
- NEW LISTING
- Beds:
- 3
- Lot size:
- 0.26 Acres
- Year built:
- 2023
- Baths:
- 2.00
- MLS#:
- 012859
- Subdivision:
- Buena Vista
ADDITIONAL INFORMATION
Here is that garage you have been looking for!! 22 x 30 deep with 9 foot doors! Garage has its own electrical panel with 110. Do you need more GARAGE? There is plenty of room on this lot for another garage too! River home here we come! Perfect get away home 3 bedrooms 2 bath brand new 1325 sq ft. Manufactured Clayton E Built home. High performing and energy efficient :SmartComfort by Carrier HVAC heat pump, Rheem hybrid heat pump water heater, Argon gas low-E windows, smart thermostat, ENERGY STAR Frigidaire appliances, LED lighting, Insulated exterior doors, Additional home insulation, Sealed duct system, Whole house ventilation system Open kitchen with plenty of cabinets, center island, electric cook-top, dishwasher and refrigerator. Large laundry room (all electric) split floor plan. Primary bedroom has large walk in closet and walk in shower. Nice sized guest bedrooms with guest bathroom between. Living room and family room. This home won't disappoint. Sit out front and enjoy the views. Perfectly set on a corner lot.
- Type:
- Condo
- Sq.Ft.:
- 1,261
- Status:
- NEW LISTING
- Beds:
- 2
- Lot size:
- 0.03 Acres
- Year built:
- 1984
- Baths:
- 2.00
- MLS#:
- 012861
- Subdivision:
- Petersens Acres
ADDITIONAL INFORMATION
PRIDE OF OWNERSHIP! MOVE IN READY/ Gorgeous Condo! Majority of furnishings stay! Newer stove top, Recessed lighting, little crown molding! Immaculate place. Turn AC on with your phone. New stainless sink, auto exhaust fans, New ceiling fans. HOA pays water, cable, trash, wifi and sewer. Enjoy the convenience of private Boat launch, docks, 50'deep garage. Buyer to verify square footage, utilities and flood plain
- Type:
- Other
- Sq.Ft.:
- 1,200
- Status:
- NEW LISTING
- Beds:
- 3
- Lot size:
- 0.52 Acres
- Year built:
- 1984
- Baths:
- 2.00
- MLS#:
- 011564
- Subdivision:
- Clearwater Hills
ADDITIONAL INFORMATION
Over 1/2 acre near Hwy 95. The home offers lots of privacy sitting high on a hill and a fenced backyard. Beautiful sunsets can be seen from the front yard. Home features an open floor plan. Kitchen has an island and there is a beverage breakfast area. Located close to the best shopping in town, this little gem won't last long. Owner/Agent
- Type:
- Single Family
- Sq.Ft.:
- 4,332
- Status:
- NEW LISTING
- Beds:
- 3
- Lot size:
- 1.31 Acres
- Year built:
- 1997
- Baths:
- 3.00
- MLS#:
- 6694703
ADDITIONAL INFORMATION
Don't miss your chance to own this beautiful custom built home with NO HOA! Located in the highly desired Punto De Vista neighborhood. YOU NEED TO SEE THIS PROPERTY IN PERSON to fully appreciate all it offers. Just looking at the photos is like saying you experienced Hawaii by looking at a magazine! Quiet spread out neighborhood. Amazing sunrise and sunset views of the surrounding hills and Laughlin casinos. Boaters: you're close to Lake Mohave and Colorado River. Off Roaders: be next door to miles of open BLM desert and hills to enjoy. Car Guys & Business Owners: plenty of shop space in the 2 large garages (two story 2962 SF main garage, and 676 SF detached garage). Main garage has a 1 ton trolley hoist, 110 and 220 volt outlets thru out, three roll up doors, multiple air outlets, two utility sinks, and the second level has partial A/C-heat and 1/4 bath. The house is a blend of functionality, convenience, and luxury with a warm inviting feel to it. It boasts 3432 SF with a 900 SF studio under the 1196 SF deck. The open layout enhances the flow of living space and the large windows allows you to enjoy the views from any room with plenty of sunlight to brighten the interior. Large kitchen with custom bar overlooks the dining and living room. Large library/TV room in the center of the house with three points of entry. Master bedroom has two large walk in closets, luxury bathroom with marble walk in shower. Second bedroom has a sink and connects to the guest bathroom with a marble walk in shower. The 900 SF studio has a half kitchen, a bedroom, a 1/2 bath, and the list goes on. This IS NOT your typical all grey cookie cutter home!
- Type:
- Other
- Sq.Ft.:
- 400
- Status:
- NEW LISTING
- Beds:
- 1
- Year built:
- 2008
- Baths:
- 1.00
- MLS#:
- 012876
- Subdivision:
- Riverview RV Resort
ADDITIONAL INFORMATION
Charming Tiny Home in Active Adult Community - Own the Land! Discover your perfect getaway with this impeccably maintained Tiny Home Destination Trailer, ideal for snowbirds seeking comfort and community. This cozy home boasts a luxurious leather recliner couch complemented by a matching reclining chair. Enjoy the convenience of a Kenetico Water system throughout. Sold fully furnished, simply pack your suitcase and settle in. Situated directly across from the clubhouse, you'll have easy access to covered patio/carport space and a storage shed. With an HOA fee of just $325 per month, utilities including sewer, trash, water, and cable TV are covered. High-speed internet is also available for only $35 per month. Plus, you own the land making this a fantastic deal! Stay active and engaged with a plethora of amenities right at your doorstep. From pools, hot tubs, and billiards to tennis, pickleball, and a fully equipped gym, there's no shortage of activities to enjoy. Join clubs like the Desert Riders, Bowling at Riverside Casino, or Golfing on our private 9-hole par 3 course. For the musically inclined, the Riverview Jammers offer a chance to play, while line dancing lessons and karaoke nights cater to those with a flair for dance and song. Don't miss out on this opportunity to live in an adult playground where boredom is simply not an option. Come soak up the sun and embrace the vibrant community waiting for you!
- Type:
- Single Family
- Sq.Ft.:
- 1,505
- Status:
- NEW LISTING
- Beds:
- 3
- Lot size:
- 0.17 Acres
- Year built:
- 2024
- Baths:
- 2.00
- MLS#:
- 012828
- Subdivision:
- Laughlin Ranch Canyons
ADDITIONAL INFORMATION
New construction home, this is the Joshua Plan with the 36' boat deep garage . Under construction and ready for occupancy by early fall 2024. Located within the gated community of Canyons at Laughlin Ranch. this homesite sits on the rim overlooking the canyon offering views of the local mountains. Home design is just what you have been looking for as it offers elegant entry and open floor-plan concept living. 8 ft interior doors with 9 ft ceilings and tile floors in common areas with carpet in the bedrooms, give this home the easy care appeal! Dream kitchen makes food prep and entertaining breeze as it offers a large center island with bar seating, spacious Quartz countertops, large pantry too. This kitchen finishes include shaker white soft close cabinets. Spacious dining at the back of the house just off the covered patio. The primary bedroom, located at the back of the house, is sure to be a pleaser with an expansive walk-in closet . The primary bath includes double sinks and a walk-in shower. Guest rooms are located on the opposite side of the home. . The backyard is fully fenced with an oversized covered patio is sure to be a great place to entertain and enjoy your new home. This is Laughlin Ranch "Arizona's West Coast," and a destination that many have desired to call home. Laughlin Ranch is a community unto itself that wraps its arms around the unmistakable beauty of Arizona's Black Mountains and the miles of refreshing and recreational Colorado River. Laughlin Ranch offers a lifestyle with an overflow of amenities. The golf course plays to a par of 72 and measures 7,155 yards from the back tees, hiking trails, an award-winning clubhouse, spa, 35,000 sq ft clubhouse consists of a grill and dining area, golf shop, spa.
- Type:
- Single Family
- Sq.Ft.:
- 2,606
- Status:
- NEW LISTING
- Beds:
- 3
- Lot size:
- 0.23 Acres
- Year built:
- 2007
- Baths:
- 3.00
- MLS#:
- 012902
- Subdivision:
- Sunridge Estates
ADDITIONAL INFORMATION
Looking for some of the best views in the city? Come check out this 2007 custom built pool home. 3 bedroom, 2.5 bathrooms, a sound proof theater and game room with a bar. 3 car attached garage with a bathroom for the pool area. Electric blinds for the living room windows. Huge pantry, slide out cabinets, fire place is in both the master and the living room. The home has many custom details you'll need to see to appreciate. Don't let this one slip by its a rare gem!
- Type:
- Other
- Sq.Ft.:
- 1,497
- Status:
- NEW LISTING
- Beds:
- 2
- Year built:
- 2005
- Baths:
- 2.00
- MLS#:
- 012885
- Subdivision:
- Fox Creek Reserve/Enchantment
ADDITIONAL INFORMATION
Many updates in this larger 1497 sq ft 2 bedroom plus den/office, dining room and enclosed back Arizona room home. Granite counters, newer kitchen cabinets with pull out storage. Large kitchen with kitchen nook plus a dining room. A convenient eat at bar divides the living room and kitchen. Open floor plan allows for easy entertaining. The living room features a fireplace for cozy chats. The master bedroom has walk-in shower as well as jacuzzi tub. Granite counters with copper sinks. The back Arizona room is finished with windows and screens providing another 200+ square feet. The lot rent is $585 a month with a 3.5% cap on annual lot rent increase. Enjoy this active 55+ community with lots of amenities to keep you entertained. 2 pool areas, bocce ball, horseshoes and more. Clubhouse with exercise room, library, billiard tables and a calendar full of activitiesmany.
- Type:
- Condo
- Sq.Ft.:
- 830
- Status:
- NEW LISTING
- Beds:
- 1
- Lot size:
- 0.02 Acres
- Year built:
- 1987
- Baths:
- 1.00
- MLS#:
- 012830
- Subdivision:
- Roadhaven Marina Condos
ADDITIONAL INFORMATION
Welcome to riverfront living at its finest! Nestled atop the marina, this top-story condo offers an unparalleled perspective of the tranquil river below. Imagine waking up to the sight of boats gracefully gliding out of the marina under the bridge, all from the comfort of your own home. Located within the gated community of Roadhaven Marina, this property not only boasts breathtaking views but also provides access to an array of luxurious amenities. With four pools, including one that's always heated, three serene spas, and charming gazebos surrounded by lush tropical landscaping, every day feels like a vacation. With upgraded kitchen cabinets and tile shower too. Don't miss the opportunity to make this riverside oasis your new home!
- Type:
- Single Family
- Sq.Ft.:
- 1,465
- Status:
- NEW LISTING
- Beds:
- 3
- Lot size:
- 0.26 Acres
- Year built:
- 2024
- Baths:
- 2.00
- MLS#:
- 012825
- Subdivision:
- Laughlin Ranch Canyons
ADDITIONAL INFORMATION
CORNER LOT!! New construction home. Located within the gated community of Canyons at Laughlin Ranch. Home design is just what you have been looking for as it offers elegant entry and open floor-plan concept living. 1465 SQ ft Agave Plan, ceilings and tile floors throughout common areas and carpet in bedrooms, give this home the dramatic appeal! Open kitchen makes food prep and entertaining a breeze as it offers plenty of counter space breakfast bar, gas range, spacious Quartz countertops, large walk in pantry too. This kitchen finishes include soft close cabinets. Primary bedroom, located at the back of the house, is sure to be a pleaser with an expansive walk-in closet. The primary bath includes walk-in shower. The inside laundry The backyard is fully fenced with an oversized covered patio (18' x 8')is sure to be a great place to entertain and enjoy your new home . This is Laughlin Ranch "Arizona's West Coast," and a destination that many have desired to call home. Laughlin Ranch is a community unto itself that wraps its arms around the unmistakable beauty of Arizona's Black Mountains and the miles of refreshing and recreational Colorado River. Laughlin Ranch offers a lifestyle with an overflow of amenities. The golf course plays to a par of 72 and measures 7,155 yards from the back tees, hiking trails, an award-winning clubhouse, spa, 35,000 sq ft clubhouse consists of a grill and dining area, golf shop, spa and pool.
- Type:
- Single Family
- Sq.Ft.:
- 1,392
- Status:
- NEW LISTING
- Beds:
- 3
- Year built:
- 2008
- Baths:
- 2.00
- MLS#:
- 011784
- Subdivision:
- Harbor View
ADDITIONAL INFORMATION
Welcome to your new home close to the Colorado River & Rotary Park in Bullhead City, AZ! This beautiful 3 bedroom, 2 bath house offers a perfect blend of comfort & convenience. The spacious open floor plan provides ample space for relaxation, and entertaining. This charming, cozy property is fully fenced with a side court yard putting your own touches can be your own retreat for entertaining family & friends. Located in an idle part of Bullhead City, close to the river, rotary park and our local family owned dining. This home is perfect for your family vacations, living here full time or if you are looking for an investment opportunity.
- Type:
- Condo
- Sq.Ft.:
- 1,208
- Status:
- NEW LISTING
- Beds:
- 2
- Lot size:
- 0.03 Acres
- Year built:
- 1986
- Baths:
- 1.00
- MLS#:
- CREV24062837
ADDITIONAL INFORMATION
Welcome to beautiful Bullhead City. Enjoy views of the Colorado River and the majestic mountains sitting on your covered outdoor patio. This condo unit has 2 bedroom and 1.5 baths with an enclosed Sun room connected to the master bedroom. The condo has been freshly painted and cabinets refinished all new lighting plus new water heater, stove and refrigerator. This home has stairs leading to the bedrooms. Some of the attractions in our area are the parks, cultural arts, museum, schools, soccer, baseball, and a host of other things to do. Laughlin, NV is just minutes away and Las Vegas, NV is just 2 hours.
- Type:
- Other
- Sq.Ft.:
- 720
- Status:
- NEW LISTING
- Beds:
- 2
- Lot size:
- 0.14 Acres
- Year built:
- 1970
- Baths:
- 2.00
- MLS#:
- 011571
- Subdivision:
- Holiday Highlands
ADDITIONAL INFORMATION
Handyman special. Has two additional rooms that are possibly not permitted. Has new electrical pole that needs ground wire before electric can be turned on. Carpet and cabinets have been removed. Seller will do no repairs and is being sold AS-IS. This property is a foreclosure.
- Type:
- Condo
- Sq.Ft.:
- 1,261
- Status:
- NEW LISTING
- Beds:
- 2
- Lot size:
- 0.03 Acres
- Year built:
- 1984
- Baths:
- 2.00
- MLS#:
- 012833
- Subdivision:
- Petersens Acres
ADDITIONAL INFORMATION
Colorado River living at its finest in the Laguna Nueva community! This turn-key 2 bed, 2 bath condo is situated in a desirable location within the complex and has an excellent view from the private front balcony overlooking the marina that has direct access to the river. Also included is the downstairs 50' deep garage for your vehicles and toys. The living space itself is generous and even more so with two private balconies. The community enjoys a heated pool and spa, private launch ramp, 28 boat slips, riverfront dock, and clubhouse. HOA dues cover water, sewer, trash, WiFi, cable, garage electricity usage, and maintenance of the common areas. This is perhaps the only condominium development in the region with this comprehensive list of features, and is located in the immediate vicinity of retail businesses and restaurants, or just minutes downriver from the casinos and nightlife of Laughlin, NV.
- Type:
- Other
- Sq.Ft.:
- 792
- Status:
- NEW LISTING
- Beds:
- 2
- Lot size:
- 0.16 Acres
- Year built:
- 1975
- Baths:
- 2.00
- MLS#:
- 012810
- Subdivision:
- Colorado River Park
ADDITIONAL INFORMATION
Singlewide 2 bedroom 2 bath home near the sparkling Colorado River that is within walking distance and close to a launch area. Home is unique in that you may access the home from 2 streets, Sahuaro and East Marina Parkway. Carport has room for two cars. Nice large patio area that is fenced. Metal roof, carport with storage shed. Split bedrooms, nice size living area with Galley style kitchen. Nice home that will make a wonderful weekend getaway. Tenant in place until the end of November, lease to be honored. Appliances are in "AS IS" condition. No warranties are expressed or implied. Buyer and buyers agent to do due diligence as pertaining to property. Including but not limited to: zoning, lot size and the MLS information.
- Type:
- Single Family
- Sq.Ft.:
- 1,465
- Status:
- NEW LISTING
- Beds:
- 3
- Lot size:
- 0.17 Acres
- Year built:
- 2024
- Baths:
- 2.00
- MLS#:
- 012824
- Subdivision:
- Laughlin Ranch Canyons
ADDITIONAL INFORMATION
VIEW VIEW. New construction home. Located within the gated community of Canyons at Laughlin Ranch. Home design is just what you have been looking for as it offers elegant entry and open floor-plan concept living. 1465 SQ ft Agave Plan, ceilings and tile floors throughout common areas and carpet in bedrooms, give this home the dramatic appeal! Open kitchen makes food prep and entertaining a breeze as it offers plenty of counter space breakfast bar, gas range, spacious Quartz countertops, large walk in pantry too. This kitchen finishes include soft close cabinets. Primary bedroom, located at the back of the house, is sure to be a pleaser with an expansive walk-in closet. The primary bath includes walk-in shower. The inside laundry The backyard is fully fenced with an oversized covered patio (18' x 8')is sure to be a great place to entertain and enjoy your new home . This is Laughlin Ranch "Arizona's West Coast," and a destination that many have desired to call home. Laughlin Ranch is a community unto itself that wraps its arms around the unmistakable beauty of Arizona's Black Mountains and the miles of refreshing and recreational Colorado River. Laughlin Ranch offers a lifestyle with an overflow of amenities. The golf course plays to a par of 72 and measures 7,155 yards from the back tees, hiking trails, an award-winning clubhouse, spa, 35,000 sq ft clubhouse consists of a grill and dining area, golf shop, spa and pool.
- Type:
- Single Family
- Sq.Ft.:
- 1,183
- Status:
- NEW LISTING
- Beds:
- 3
- Lot size:
- 0.09 Acres
- Year built:
- 1986
- Baths:
- 2.00
- MLS#:
- 012848
- Subdivision:
- River Bend
ADDITIONAL INFORMATION
Better Than New! Nearly every surface of this charming home has been updated! The custom features and amazing location of this property, which does not have an HOA, make it unique in all of Bullhead City. This home has been meticulously refurbished with more than $60,000 in improvements including: new vinyl and tile flooring, new paint inside and out, new kitchen appliances, custom cabinets, subway tile, granite counters, new hardware throughout, new garage door/remote, new fencing, new toilets, dual-pane windows and sliders throughout, new ceiling fans, finished garage with floor treatment, new walk-in shower in primary bath, tube skylights and much more. The charm of this property doesn't stop with the renovations. The home is located less than 400' from the Colorado River and there is a 19 x 10 viewing deck over the garage and a "fence" of decades old Eucalyptus trees which shade the home from the Western sun. The backyard has double gate entry and can accommodate a boat or RV if desired. While this property has historically been listed as 3 bedroom, one of the bedrooms does NOT have a closet. This one-of-a-kind property has the character and quality to be a multi-generational property.
- Type:
- Single Family
- Sq.Ft.:
- 1,140
- Status:
- NEW LISTING
- Beds:
- 3
- Lot size:
- 0.25 Acres
- Year built:
- 1993
- Baths:
- 2.00
- MLS#:
- 012818
- Subdivision:
- Buena Vista
ADDITIONAL INFORMATION
I'm aged, cute and cozy. Come take a peek at this quaint 3 bedroom 2 bath home that has views-galore out the backyard. The home features central a/c and heat, vaulted ceilings in the living area, pine cabinets in the kitchen, epoxy flooring and workshop in the garage. Plus, there are a few solar panels. Low maintenance yard, stucco exterior construction with a large lot that includes RV and/or boat storage on the side yard. All this plus 3 storage sheds in the backyard. This home is situated in the center of Bullhead City, close to the high school, performing cultural arts, Colorado River, boat launch, fishing and a host of entertainment at your convenience.


Information deemed reliable but not guaranteed. Copyright 2024 Arizona Regional Multiple Listing Service, Inc. All rights reserved. The ARMLS logo indicates a property listed by a real estate brokerage other than this broker. All information should be verified by the recipient and none is guaranteed as accurate by ARMLS.

Bullhead City Real Estate
The median home value in Bullhead City, AZ is $242,000. This is higher than the county median home value of $228,600. The national median home value is $219,700. The average price of homes sold in Bullhead City, AZ is $242,000. Approximately 41.16% of Bullhead City homes are owned, compared to 29.69% rented, while 29.14% are vacant. Bullhead City real estate listings include condos, townhomes, and single family homes for sale. Commercial properties are also available. If you see a property you’re interested in, contact a Bullhead City real estate agent to arrange a tour today!
Bullhead City, Arizona has a population of 39,824. Bullhead City is less family-centric than the surrounding county with 17.29% of the households containing married families with children. The county average for households married with children is 18.45%.
The median household income in Bullhead City, Arizona is $38,983. The median household income for the surrounding county is $41,567 compared to the national median of $57,652. The median age of people living in Bullhead City is 51.5 years.
Bullhead City Weather
The average high temperature in July is 112.2 degrees, with an average low temperature in January of 44.1 degrees. The average rainfall is approximately 6.7 inches per year, with 0 inches of snow per year.
