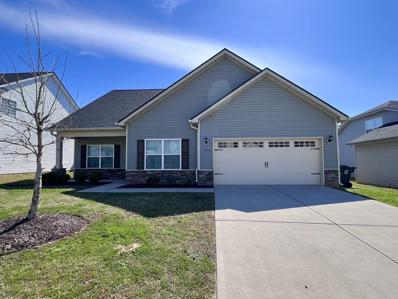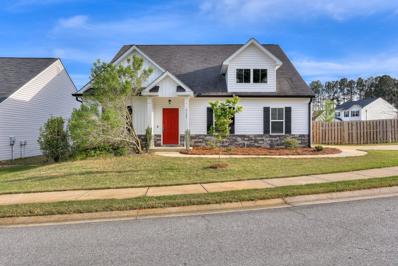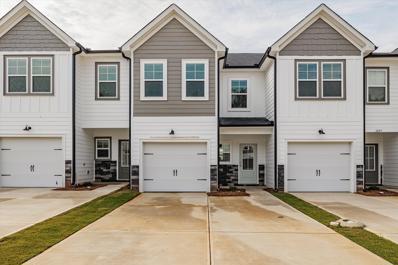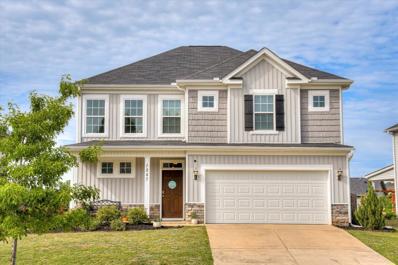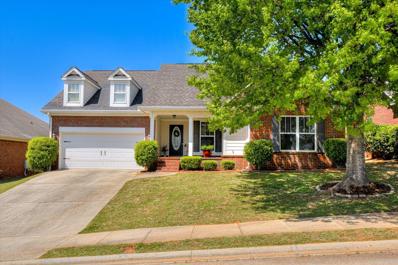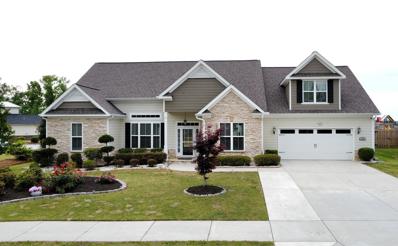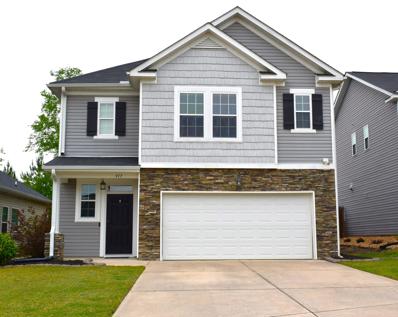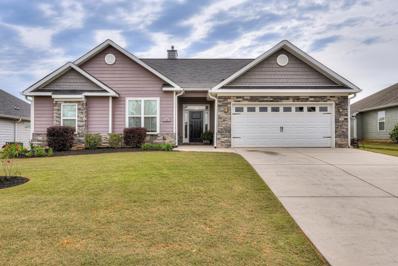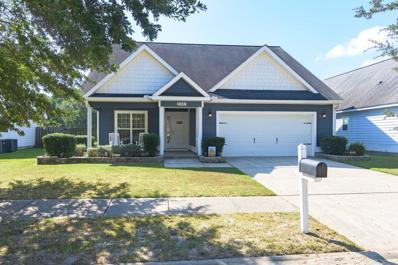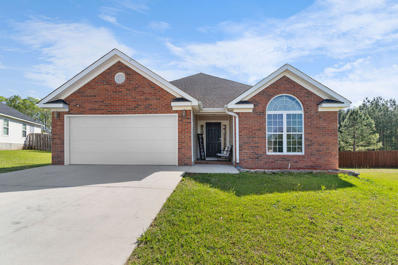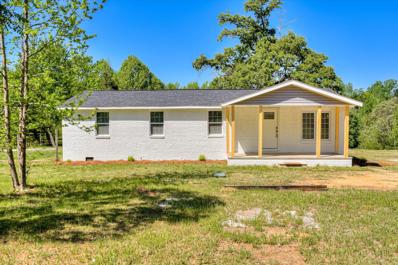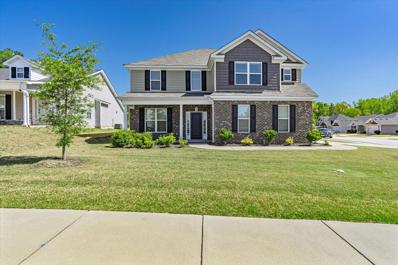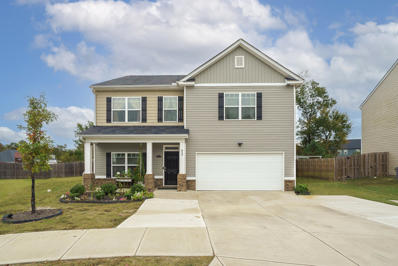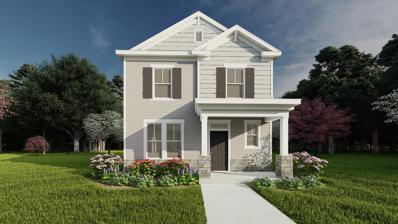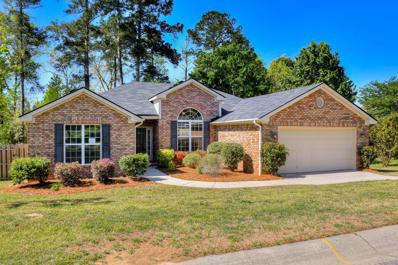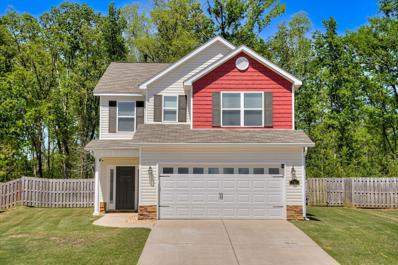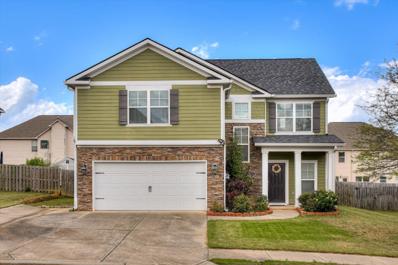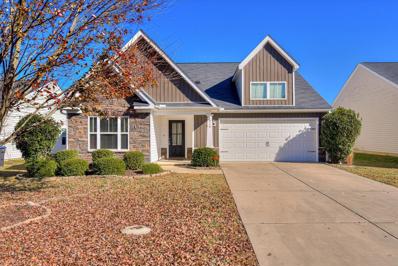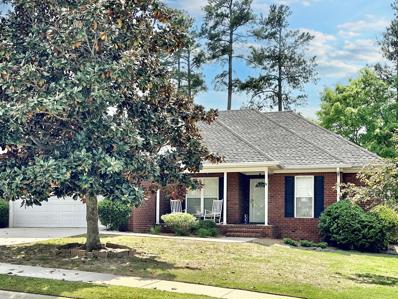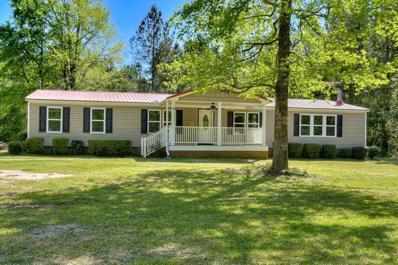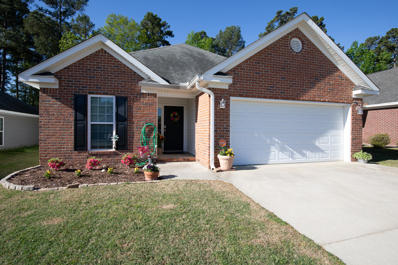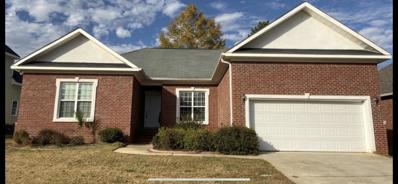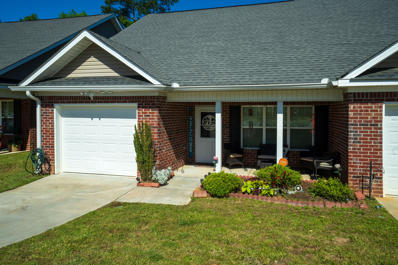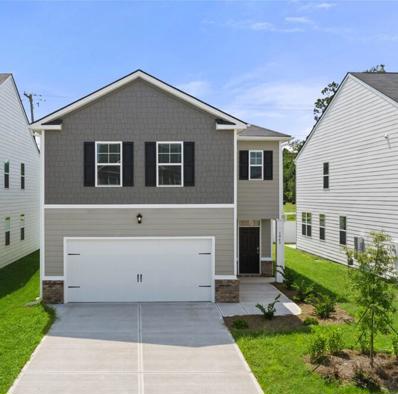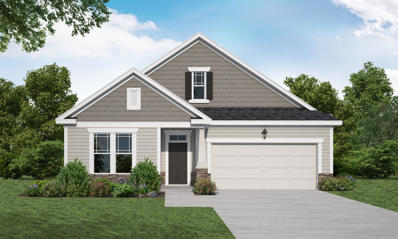Grovetown GA Homes for Sale
- Type:
- Single Family
- Sq.Ft.:
- 2,338
- Status:
- NEW LISTING
- Beds:
- 4
- Lot size:
- 0.28 Acres
- Year built:
- 2016
- Baths:
- 3.00
- MLS#:
- 527983
ADDITIONAL INFORMATION
Well maintained home in Columbia County is ready for a new family. This home has a great open floor plan perfect for entertaining. The primary bedroom and an additional bedroom are on the main floor. Two large bedrooms and a flex room are located upstairs. This home is very convenient to Ft. Eisenhower, approximately 10 minutes. The LARGE, FLAT, FENCED backyard with a covered patio is ideal for kids and pets. New roof in 2023! The neighborhood has a pool and playground. This is the home that you have been waiting for!
$315,000
Kinsale Avenue Grovetown, GA 30813
Open House:
Sunday, 4/21 6:00-9:00PM
- Type:
- Single Family
- Sq.Ft.:
- 2,081
- Status:
- NEW LISTING
- Beds:
- 4
- Lot size:
- 0.25 Acres
- Year built:
- 2018
- Baths:
- 3.00
- MLS#:
- 527973
ADDITIONAL INFORMATION
Wonderfully well-maintained and on trend home in popular amenity community, Canterbury Farms! This beautiful home features spacious, open floor plan with kitchen featuring marble look solid surface counters, subway tile backsplash, farmhouse sink, island/breakfast bar, white cabinets and stainless appliances. Hardwood floors throughout main living areas. High ceilings in great room featuring stone corner fireplace. Owner suite on main with private bath including granite counters, double sinks, large soaking tub and separate shower with glass door. Two bedrooms and additional full bath on main. Fourth bedroom up would make a perfect guest suite or man cave and features a private bath as well. Large, privacy fenced backyard with covered porch and floating deck perfect for entertaining!
$259,900
Linsmore Avenue Grovetown, GA 30813
- Type:
- Townhouse
- Sq.Ft.:
- 1,540
- Status:
- NEW LISTING
- Beds:
- 3
- Lot size:
- 0.05 Acres
- Year built:
- 2023
- Baths:
- 3.00
- MLS#:
- 527968
ADDITIONAL INFORMATION
Welcome to the newest section of Canterbury Farms, Royal Oak, and 1090 Linsmore Ave. Royal Oak is Columbia County's newest townhome development, providing luxury living in a low maintenance package. The Montclair plan by PlanDwell Homes is a 3 bedroom, 2.5 bathroom plan. The open concept main floor, connects the kitchen seamlessly to the living space, providing the perfect space to relax or entertain. The large owner suite sits on the second level, and the en suite owner bath provides a dual vanity, framed mirror, large walk-in closet, and walk-in shower with framed glass door. The second level offers two additional bedrooms, one additional bathroom, and a closet style laundry area. Enjoy your fenced rear yard from your covered back porch. Royal Oak is part of the Canterbury Farms Subdivision, which offers a resort style swimming pool, walking trails, as well as a community playground all while being conveniently located close to Fort Gordon, and minutes away from shopping and restaurants. Come live your best life in Royal Oak at Canterbury Farms. Please verify schools and room sizes if important. Please note that the photos attached to this listing are of the model home, which is the same floorplan, but this specific unit is not an end unit, and the decorative selections may not be exactly the same. PLEASE CONTACT A SITE AGENT FOR CURRENT INCENTIVES!
Open House:
Saturday, 4/20 5:00-8:00PM
- Type:
- Single Family
- Sq.Ft.:
- 2,399
- Status:
- NEW LISTING
- Beds:
- 4
- Lot size:
- 0.19 Acres
- Year built:
- 2018
- Baths:
- 3.00
- MLS#:
- 527946
ADDITIONAL INFORMATION
Welcome to Grovetown, GA! Located in the Brighton Landing subdivision, this 4 Bedroom 2.5 bathroom home features hardwood flooring throughout the main level, granite countertops and stainless steel appliances in the kitchen, all carpeted bedrooms and loft area on the 2nd floor (no bedrooms on the main floor), freshly painted interior walls, newly mulched front flower bed and a fenced in backyard with a concrete patio. The Brighton Landing neighborhood offers sidewalks for daily strolls, a playground for the children, and a short drive to all kinds of restaurants and shopping. Work on Fort Eisenhower? This home would only be about a 10 minute commute to work! Need some kind of incentive? Right now, incentives are being offered for options such as closing costs, a home warranty, or whatever that may be needed! Don't hesitate to call your Realtor and come see this beautifully maintained home today! Please check out the 3D tour located here: https://www.zillow.com/view-imx/6a56c2e0-8d43-4ce8-92fb-358b514fe9f2?setAttribution=mls&wl=true&initialViewType=pano&utm_source=dashboard
- Type:
- Single Family
- Sq.Ft.:
- 1,808
- Status:
- NEW LISTING
- Beds:
- 4
- Lot size:
- 0.27 Acres
- Year built:
- 2005
- Baths:
- 2.00
- MLS#:
- 527916
ADDITIONAL INFORMATION
Nestled in the in the sought after Tudor Branch Community located in the Evans High School district. You are going to love this 4 bedroom, 2 bath ranch home. The owner's suite is conveniently located on one side of the home next to the walk-in laundry room. Owner's suite has windows lending natural light from the rear of the home, a spacious walk-in closet, and an en suite bathroom including a garden tub, his & hers sinks, and separate shower. The split floor plan features the guest bedrooms down their own hall for privacy with a full guest bath. This home has a 2 car garage, privacy fenced in yard, gutters, and large family room with a fireplace. An open layout perfect for entertaining with a separate dining area. The eat in kitchen features granite countertops and plenty of cabinet space. All stainless steel kitchen appliances will remian. This home has beautiful LVP flooring in all rooms except 2 of the guest bedrooms which feature carpet. The rear of the home holds a covered deck for relaxing, entertaining, or grilling with a private backyard. The location of this home is perfect being just minutes from everything, including I-20, Fort Gordon, shopping, restaurants, Patriots Park & more! Neighborhood amenities include a Jr. Olympic size pool, clubhouse, playground, 140 acre nature preserve with paved trails, ponds to fish in & more. Don't miss out on this beautiful home! Call and set up your private tour today!
$469,900
Tramore Drive Grovetown, GA 30813
Open House:
Saturday, 4/20 4:00-6:00PM
- Type:
- Single Family
- Sq.Ft.:
- 3,525
- Status:
- NEW LISTING
- Beds:
- 5
- Lot size:
- 0.25 Acres
- Year built:
- 2017
- Baths:
- 4.00
- MLS#:
- 527933
ADDITIONAL INFORMATION
This exquisitely maintained home features a structured video wiring system in the great room & all the bedrooms, engineered hardwoods, lots of granite, a luxurious main level master & en-suite, French drains around the house & much more. This 5 bedroom, 4 bath home offers plenty of space for living & entertaining. Eat-in kitchen offers stainless steel appliances & granite counter tops, complete with a warming drawer. Main level features formal dining, kitchen & breakfast area, great room, office with private door, guest bedroom with full bath, Primary suite, laundry room and mud room off of the garage. Primary bath offers separate sinks, oversized garden tub & tiled shower. Upper level features bedroom 2 with private bath & walk in closet. Bedrooms 3 & 4 share additional bath with walk in closets. Entire neighborhood has 1G Fiber Optic Internet, Cable & Telephone. Neighborhood pool around the corner. Over 100 plants & trees, 6 tons white rock, edger's mulch & 10x12 storage shed with peg board
- Type:
- Single Family
- Sq.Ft.:
- 1,772
- Status:
- NEW LISTING
- Beds:
- 3
- Lot size:
- 0.11 Acres
- Year built:
- 2015
- Baths:
- 3.00
- MLS#:
- 527930
ADDITIONAL INFORMATION
Walk through 24/7 and view our 3D floor plan now! Welcome home to this Award Winning Columbia County Neighborhood - Canterbury Farms! Charming 2-Story cottage featuring 3 bedrooms, 2.5 bathrooms homes with Top-Of-The-Line upgrades for an unmatchable price tag in Columbia County- such as Luxury wood plank flooring throughout the main level of the home, stainless steel appliances with a new stove and iron rod staircase. The Owner Suite boasts tray ceilings, double vanity sinks, a large garden tub & separate stand-up shower, and a LARGE walk in closet! This home is super clean, turn key, and ready for its next owners! The backyard has a shadow box privacy fence with a covered patio that is great for entertaining or relaxing. Washer, dryer and refrigerator are negotiable. Be sure to see this one!
$425,900
Carlow Drive Grovetown, GA 30813
- Type:
- Single Family
- Sq.Ft.:
- 2,741
- Status:
- NEW LISTING
- Beds:
- 5
- Year built:
- 2016
- Baths:
- 4.00
- MLS#:
- 527970
ADDITIONAL INFORMATION
Step into luxury living with this truly magnificent 5-bedroom, 3.5-bathroom residence. Boasting exquisite features and thoughtful design throughout, this home offers unparalleled comfort and style. The heart of the home lies in the large great room with a cathedral ceiling and fireplace, creating a warm and inviting atmosphere for gatherings and relaxation. The kitchen is a chef's delight, featuring granite countertops, a full backsplash, and a large extended island - perfect for meal preparation and entertaining alike. The elegant owner suite features a tray ceiling, HUGE walk-in closet, dual vanities, and a separate tub & shower - your own private oasis to unwind after a long day. Upstairs, the fifth bedroom is perfect for a home office or guest room, offering versatility to suit your lifestyle. Indulge in the open-concept formal dining room, ideal for hosting dinner parties and special occasions with loved ones. A large laundry room and ample storage space throughout ensure practicality and organization. But the true gem of this home is the rustic ambiance of the wood-burning stove in the living room. Not only does it add charm and character, but it also leads to substantial savings on heating expenses. Plus, during unforeseen circumstances like power outages on chilly winter evenings, you can still cook and heat your home, providing peace of mind and comfort.
$279,900
Magnolia Parkway Grovetown, GA 30813
- Type:
- Single Family
- Sq.Ft.:
- 1,722
- Status:
- NEW LISTING
- Beds:
- 3
- Lot size:
- 0.15 Acres
- Year built:
- 2006
- Baths:
- 2.00
- MLS#:
- 527872
ADDITIONAL INFORMATION
Excited to share with you all that a charming ranch-style home in Columbia County has just hit the market, and it's everything you've been looking for! Picture this: a cozy, single-story home where comfort meets convenience, nestled in a serene neighborhood. The kitchen is a treasure trove of cabinets and counter space, opening up to the great room. And the primary bedroom? It has a door leading to the back patio, a bathroom boasting dual sinks, a separate shower, and a garden tub.
$250,000
Lory Lane Grovetown, GA 30813
- Type:
- Single Family
- Sq.Ft.:
- 1,516
- Status:
- NEW LISTING
- Beds:
- 3
- Lot size:
- 0.22 Acres
- Year built:
- 2005
- Baths:
- 2.00
- MLS#:
- 527902
ADDITIONAL INFORMATION
Welcome to this ranch home that backs up to Pamir Place greenspace in Grovetown, GA. You are just minutes from Fort Eisenhower, I-20, Augusta Medical district and SRS. This beautiful home has 3 bedrooms and 2 bathrooms all conveniently located on a single level. The large master bedroom has a recessed ceiling and large ensuite bathroom with separate shower and garden tub, dual vanities and walk in closet. Two additional bedrooms and a bathroom complete this great split floor plan. The spacious eat in kitchen is open to the large living room with electric fireplace. The openness of this plan makes it great for entertaining family and friends. The fenced in backyard is private and spacious, perfect for summer nights.
$300,000
Lakeview Drive Grovetown, GA 30813
- Type:
- Single Family
- Sq.Ft.:
- 1,800
- Status:
- NEW LISTING
- Beds:
- 3
- Lot size:
- 6.2 Acres
- Year built:
- 1971
- Baths:
- 2.00
- MLS#:
- 527899
ADDITIONAL INFORMATION
Welcome to your fully renovated countryside retreat, where three cozy bedrooms and two newly renovated bathrooms await your arrival. Property has also been updated with all new LVP flooring, updated kitchen and all new lighting/plumbing fixtures. With ample storage solutions throughout, including an attached 2 car garage with workshop space, this charming house combines country-style allure with modern comfort. Set on 6.2 acres, this retreat beckons you to immerse yourself in the beauty of rural living while still having the convenience of being in Columbia County and just outside of downtown Grovetown. 1142 Lakeview Dr contains the home and 1.2 acres. Adjacent 1144 Lakeview Dr has 5 acres and conveys at closing for a total of 6.2 acres.
$335,000
Fordham Road Grovetown, GA 30813
Open House:
Saturday, 4/20 4:00-6:00PM
- Type:
- Single Family
- Sq.Ft.:
- 2,453
- Status:
- NEW LISTING
- Beds:
- 4
- Lot size:
- 0.28 Acres
- Year built:
- 2019
- Baths:
- 3.00
- MLS#:
- 527869
ADDITIONAL INFORMATION
This gorgeous 4 bedroom, 2.5 bath home is ready for its new owners! Upon entering you are greeted by the foyer & formal dining room. Large open kitchen and living room, perfect for entertaining. The kitchen offers plenty of storage - large pantry, 2 additional storage closets, lots of cabinets, and island. Living room has a beautiful tiled fireplace. Upstairs you'll find the luxurious master suite with sitting area, walk-in closet, garden tub, separate shower, and dual sinks. Bedrooms 2 & 3 offer walk in closets. Laundry room upstairs; ceiling fans; hardwood floors & so much more! Community amenities include a resort style pool, hiking trails, sidewalks & more.
- Type:
- Single Family
- Sq.Ft.:
- 2,872
- Status:
- NEW LISTING
- Beds:
- 4
- Lot size:
- 0.4 Acres
- Year built:
- 2019
- Baths:
- 4.00
- MLS#:
- 211313
- Subdivision:
- Hidden Creek
ADDITIONAL INFORMATION
Welcome to your dream home in the heart of a serene and picturesque neighborhood! Situated on an oversised lot, the 4 bedroom, 3.5 bath property provides ample space for all your outdoor aspirations, whether it's a family picnic, gardening, or just basking on the traquility of this peaceful community. As you approach the house, the charming rocking chair porch beckons you into the inviting entryway. This leaads you into an elegant and well-lit formal living area, which seamlessly flows into a formal dining space, perfect for hosting those special gatherings. The heart of this home is the well-appointed kitchen, featuring stainless steel appliances, a large eat-in center island, beautiful granite countertops, and a stylish tile backsplash. The kitchen effortlessly opens into a cozy dining area and a spacious living room with large windows that frame the lush backyard. Here, you'll also find a fireplace, creating the perfect atmosphere for both relaxation and entertaining. Upstairs, you'll be greeted by brand new Luxury Vinyl Plank (LVP) flooring throughout, bathing the bright bedrooms in an inviting and modern ambiance. The primary suite is a sanctuary of its own, boasting a tray ceiling, a generously sized ensuite with a large double sink vanity, a large garden tub, a separate shower, and a walk in closet. There is an additional en-suite bed and bath creating a great space for a Mother In Law or Guest room. Step outside into your private oasis in the backyard, where you'll discover a large patio space for outdoor dining and entertainment. There's also a small utility shed with a convenient ramp for storage, ensuring your tools and equipment stay organized. You'll be delighted to find an above ground pool with a raised deck, offering the ideal spot for summertime fun and relaxation. The entire backyard is fenced for privacy and security. Recent owners have made thoughtful enhancements to the property, including the addition of an attic fan for improved energy efficiency and more flooring for additional storage space. The driveway had an added parking space that has drainage as an extra feature.
- Type:
- Single Family
- Sq.Ft.:
- 1,876
- Status:
- NEW LISTING
- Beds:
- 3
- Lot size:
- 0.17 Acres
- Year built:
- 2024
- Baths:
- 3.00
- MLS#:
- 527837
ADDITIONAL INFORMATION
*Ask about our Buyer Incentive* The Starling Plan boasts grand living spaces, adorned with expansive windows, and beautiful finishes, creating an atmosphere of sophistication and comfort. This two-story plan opens up to the open concept family room, cafe, and kitchen area. A home management center is housed off of the family room, perfect for a home office or catch-all. At the rear of the main floor is a mud room with a powder room and the entrance to the 2-car garage. The primary bedroom and bathroom with large walk-in-closet are the highlights of the second floor. Two additional bedrooms and a laundry room round out this beautiful and functional plan.
$288,900
Cannock Street Grovetown, GA 30813
- Type:
- Single Family
- Sq.Ft.:
- 1,938
- Status:
- NEW LISTING
- Beds:
- 4
- Lot size:
- 0.4 Acres
- Year built:
- 2007
- Baths:
- 2.00
- MLS#:
- 527860
ADDITIONAL INFORMATION
Introducing a fresh listing in Grovetown that's sure to catch your eye! This charming brick ranch home showcases a split bedroom plan, perfect for anyone looking for a blend of privacy and comfort. The cathedral ceiling adds an airy, spacious feel that's hard to beat, while the open kitchen and breakfast room create a welcoming space for morning coffees and cozy dinners. Freshly painted interiors , new carpeting throughout the home and new roof mean you can move in without worrying about immediate renovations. The kitchen floors are tiled, adding a touch of elegance and ease of maintenance that any homeowner will appreciate. Plus, the abundance of natural light streaming through the windows makes every room feel bright and inviting. But that's not all - this home sits on a large, fenced lot, complete with a deck that's perfect for entertaining or just enjoying a quiet evening outdoors.
$279,900
Edenberry Street Grovetown, GA 30813
- Type:
- Single Family
- Sq.Ft.:
- 1,901
- Status:
- NEW LISTING
- Beds:
- 3
- Lot size:
- 0.17 Acres
- Year built:
- 2018
- Baths:
- 3.00
- MLS#:
- 527849
ADDITIONAL INFORMATION
Welcome to Tralee Village at Kelarie, where comfort meets convenience in this charming 3-bedroom, 2.5-bathroom home. Step into the open-concept main floor, where a spacious great room awaits, seamlessly connected to the kitchen featuring stainless steel appliances and a cozy breakfast area. Upstairs, you'll find all the bedrooms for a peaceful retreat, with the added convenience of a laundry room on the same level. Storage space abounds throughout the home, ensuring clutter-free living. 2-inch white blinds adorning the entire home. The back yard is fenced with a gate, and lawn sprinklers cover the front, side, and rear, making maintenance a breeze. Tralee Village doesn't just stop at the home itself; it offers an entire neighborhood with unique, ultra-fast 1G Fiber Optic Internet, Cable, and Telephone services. Plus, residents have access to a pool and recreation area, perfect for leisurely days or entertaining guests.
$320,000
Kari Lane Grovetown, GA 30813
Open House:
Saturday, 4/20 3:00-6:00PM
- Type:
- Single Family
- Sq.Ft.:
- 2,045
- Status:
- NEW LISTING
- Beds:
- 4
- Lot size:
- 0.15 Acres
- Year built:
- 2014
- Baths:
- 3.00
- MLS#:
- 527821
ADDITIONAL INFORMATION
Welcome home to 2507 Kari Ln located in Birchfield subdivision which means Evans schools, shopping, dining, and only a short drive to Ft. Gordon! This beautiful 4 bed, 2.5 bath home features an open floor plan, eat-in kitchen that boasts granite countertops, stainless steel appliances, island, pantry, and hardwood floors, double car garage with extra wide driveway, covered back patio, privacy fenced backyard, master suite featuring a garden tub, double vanities, separate shower, and walk-in closet, and SO MUCH MORE!
- Type:
- Single Family
- Sq.Ft.:
- 2,400
- Status:
- NEW LISTING
- Beds:
- 4
- Lot size:
- 0.17 Acres
- Year built:
- 2015
- Baths:
- 2.00
- MLS#:
- 209221
ADDITIONAL INFORMATION
*$2,500 buyer incentive with a full price offer! Back on the market at no fault of the sellers. Welcome Home to this charming two story that has been kept very well! This gorgeous house has an amazing layout with split bedrooms offering 4 bedrooms and 2 bathrooms. It is conveniently located to Gates 2 & 3 at Fort Eisenhower, I520 and Jimmy Dyess Parkway. So much love has gone into making this house a home where cherished memories have been made. The kitchen, dining room , living room, laundry room & hall boasts of beautiful wood flooring. The kitchen has granite countertops, tile back-splash & all stainless steel appliances. There is a large laundry room that offers plenty of room for a pantry or storage space. The Owner's Suite is tucked away off the back for privacy with an on-suite with double vanity, garden tub, separate shower, and a huge closet. The fourth bedroom is located upstairs with two walk in closets. The Large Greatroom & Breakfast Room overlook a rear covered porch, extended patio area with firepit, and Fabulous outdoor space for entertaining Family & Friends in your enclosed backyard. VA & FHA eligible! PLEASE NOTE: Open House is scheduled for 02/17/24 from 11a-1230p. Highest and best offers will be due by 3p on 02/18/24. All offers will be presented to the seller that evening. Please allow a 24 hour response.
$294,900
Wendell Lane Grovetown, GA 30813
- Type:
- Single Family
- Sq.Ft.:
- 1,763
- Status:
- NEW LISTING
- Beds:
- 3
- Lot size:
- 0.24 Acres
- Year built:
- 2001
- Baths:
- 3.00
- MLS#:
- 527816
ADDITIONAL INFORMATION
Brick ranch in quiet neighborhood. Fenced yard, newer roof and HVAC, rear deck. Close to I-20, shopping, churches and medical community.
$269,900
Hamilton Road Grovetown, GA 30813
- Type:
- Manufactured Home
- Sq.Ft.:
- 2,046
- Status:
- NEW LISTING
- Beds:
- 3
- Lot size:
- 5 Acres
- Year built:
- 2000
- Baths:
- 2.00
- MLS#:
- 527772
ADDITIONAL INFORMATION
770 Hamilton Road is exactly what you have been looking for, this 2,046 sq ft home is nestled on 5 acres in Grovetown minutes from grocery stores, shopping, and Fort Eisenhower. This 3 bedroom, 2 bath home is spacious and recently updated. As you enter the home, you are greeted with LVP flooring in the commons areas. You'll love the large Great Room, Dining Room and Family Room with wood burning fireplace. The Kitchen features tons of cabinets, tile flooring, and eat in Breakfast Area. The Primary Bedroom features an en suite bath with garden tub and tiled shower. Bedroom 2 and 3 share a Full Hall Bath with Tiled Shower/Tub. Rocking Chair Covered Front Porch. Large Back Deck. Plenty of room to garden, store a RV, ATV's, etc in this private peace of heaven. Fully Fenced Yard.
- Type:
- Single Family
- Sq.Ft.:
- 1,599
- Status:
- NEW LISTING
- Beds:
- 3
- Lot size:
- 0.17 Acres
- Year built:
- 2005
- Baths:
- 2.00
- MLS#:
- 527767
ADDITIONAL INFORMATION
Great Brick Ranch with Open Floor Plan! Check out this beautiful 3Bdr/2Ba home with a large great room complete with vaulted ceiling that opens to the kitchen and dining area. Large Kitchen with lots of cabinet space and counter space plus a countertop bar can accommodate several stools! Kitchen has new smooth cook top stove/oven and a pantry. Split bedroom plan for extra privacy. Spacious owner bedroom with tray ceiling & an en suite bathroom. All rooms have ceiling fans. and lots of upgraded light fixtures. Completing this wonderful home is a screened porch that allows you to enjoy your privacy fenced backyard and has an outbuilding that remains!
- Type:
- Single Family
- Sq.Ft.:
- 1,824
- Status:
- NEW LISTING
- Beds:
- 4
- Lot size:
- 0.19 Acres
- Year built:
- 2005
- Baths:
- 3.00
- MLS#:
- 527755
ADDITIONAL INFORMATION
Welcome to this stunning 4-bedroom, 2.5-bathroom brick ranch home nestled in a tranquil neighborhood. As you step inside, you're greeted by the warmth of hardwood floors that flow throughout the main living areas. The heart of the home is the inviting eat-in kitchen, perfect for hosting gatherings or enjoying family meals. The great room boasts soaring vaulted ceilings, creating an airy and spacious atmosphere, ideal for relaxation or entertaining guests. Retreat to the luxurious owner's suite, complete with trey ceilings, ceiling fan, and elegant blinds. Pamper yourself in the en-suite bathroom, featuring a garden tub, separate shower, and dual vanities, providing a serene oasis to unwind after a long day. Ample closet space ensures organization and functionality, while the fenced backyard offers privacy and a safe space for outdoor activities. This home combines comfort, style, and functionality, offering the perfect blend of modern living and timeless charm.
- Type:
- Townhouse
- Sq.Ft.:
- 1,747
- Status:
- NEW LISTING
- Beds:
- 4
- Lot size:
- 0.11 Acres
- Year built:
- 2012
- Baths:
- 3.00
- MLS#:
- 527744
ADDITIONAL INFORMATION
Welcome to this spacious and inviting 4-bedroom, 2.5-bathroom townhome nestled in the heart of Grovetown. Boasting a convenient layout, the owner's suite is situated on the main floor, offering ultimate privacy and relaxation with a luxurious garden tub and a generously sized closet. The main floor also features a large eat-in kitchen equipped with sleek stainless steel appliances, abundant cabinet space, and expansive countertops, providing the perfect setting for culinary adventures and family gatherings. As you step into the grand 2-story great room, you'll be greeted by an impressive space that invites both comfort and elegance. Natural light floods the room, creating an airy and inviting atmosphere for entertaining or simply unwinding after a long day. Step outside to enjoy the serene ambiance of the covered front and back porch, ideal for savoring your morning coffee or hosting al fresco dinners with loved ones. Additionally, a 1-car garage with remote access offers convenience and security for your vehicle. Upstairs, a large loft overlooks the great room below, offering a versatile space for a home office, media room, or play area. The upper level also features spacious secondary bedrooms with ample closet space, ensuring comfort and privacy for every member of the household. Experience the perfect blend of comfort, style, and convenience in this charming Grovetown townhome, where every detail has been thoughtfully designed to enhance your lifestyle.
$318,800
Raghorn Road Grovetown, GA 30813
- Type:
- Single Family
- Sq.Ft.:
- 2,176
- Status:
- NEW LISTING
- Beds:
- 4
- Lot size:
- 0.16 Acres
- Year built:
- 2024
- Baths:
- 3.00
- MLS#:
- 527708
ADDITIONAL INFORMATION
906 Raghorn Rd is a fantastic property ideal for those who love to entertain. Come home to an open concept family room designed with convenience and comfort in mind. A modern kitchen is a chef's dream, featuring premium stainless steel appliances, granite countertops, ample cabinetry, and a large center island with seating. Upstairs, retreat to the luxurious master suite, complete with a walk-in closet and a spa-like ensuite bathroom featuring dual vanities, a soaking tub, and a separate shower. Three additional bedrooms offer versatility for guests, a home office, or a growing family. A versatile loft is ideal for a home office space, game area, or just a quiet retreat. Convenient upstairs Laundry. Gas appliances as well as tankless hot water heater. This home is equipped with blinds for privacy and comfort, as well as a Deako lighting system throughout the home. The inclusion of smart home features by Safe Haven provides added convenience and security, allowing you to control various aspects of your home remotely. Outside, a well-manicured yard provides the perfect backdrop for outdoor relaxation and entertainment. With its convenient location and desirable amenities, this brand-new home offers the ideal combination of luxury, comfort, and sophistication for modern living. Blinds included on all windows, gutters on all sides of home, 3 zone irrigation keeps your fully sodded landscaped yard curb appealing. Home includes some of the latest (Home is Connected) smart home technology including Wi-Fi enabled thermostats, garage door, front entry access and more. Make sure to call the listing agent for Seller Incentives!!!!! Pictures, photographs, colors, features, and sizes are for illustration purposes of floorplan only and will vary from the homes as built.
$371,000
Sinclair Drive Grovetown, GA 30813
- Type:
- Single Family
- Sq.Ft.:
- 1,677
- Status:
- NEW LISTING
- Beds:
- 3
- Lot size:
- 0.23 Acres
- Year built:
- 2024
- Baths:
- 2.00
- MLS#:
- 527719
ADDITIONAL INFORMATION
The Stanford Plan by Ivey Homes offers an efficient plan to call home! Step-saver plan has everything on one level offering 2 to 3 bedrooms depending on needs (Flex Room,) large rear covered porch and the convenient Messy Kitchen option.

The data relating to real estate for sale on this web site comes in part from the Broker Reciprocity Program of G.A.A.R. - MLS . Real estate listings held by brokerage firms other than Xome are marked with the Broker Reciprocity logo and detailed information about them includes the name of the listing brokers. Copyright 2024 Greater Augusta Association of Realtors MLS. All rights reserved.

The data relating to real estate for sale on this web-site comes in part from the Internet Data Exchange Program of the Aiken Board of Realtors. The Aiken Board of Realtors deems information reliable but not guaranteed. Copyright 2024 Aiken Board of REALTORS. All rights reserved.
Grovetown Real Estate
The median home value in Grovetown, GA is $309,900. This is higher than the county median home value of $190,700. The national median home value is $219,700. The average price of homes sold in Grovetown, GA is $309,900. Approximately 45.37% of Grovetown homes are owned, compared to 36.8% rented, while 17.83% are vacant. Grovetown real estate listings include condos, townhomes, and single family homes for sale. Commercial properties are also available. If you see a property you’re interested in, contact a Grovetown real estate agent to arrange a tour today!
Grovetown, Georgia has a population of 13,353. Grovetown is more family-centric than the surrounding county with 44.73% of the households containing married families with children. The county average for households married with children is 38.75%.
The median household income in Grovetown, Georgia is $59,575. The median household income for the surrounding county is $74,162 compared to the national median of $57,652. The median age of people living in Grovetown is 30.5 years.
Grovetown Weather
The average high temperature in July is 91.8 degrees, with an average low temperature in January of 37.7 degrees. The average rainfall is approximately 46 inches per year, with 0.3 inches of snow per year.
