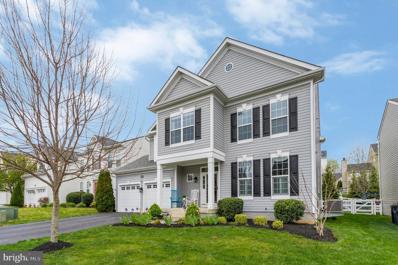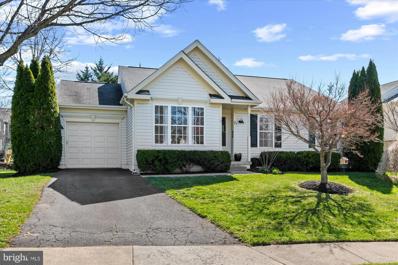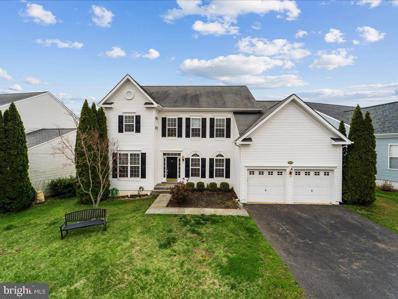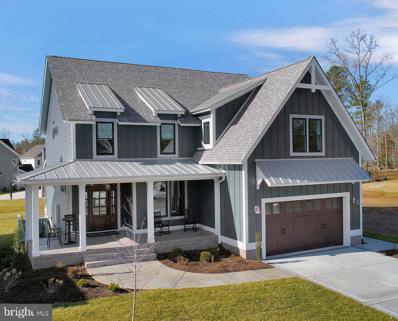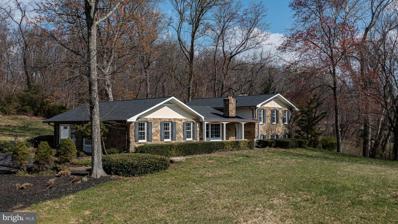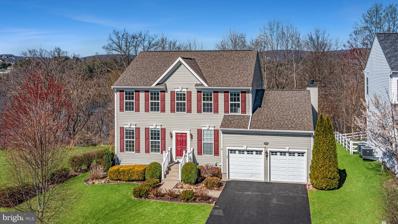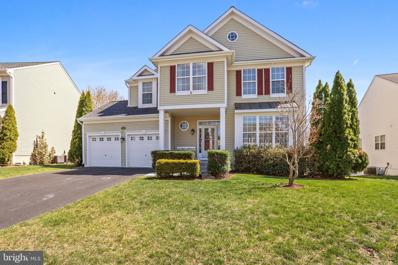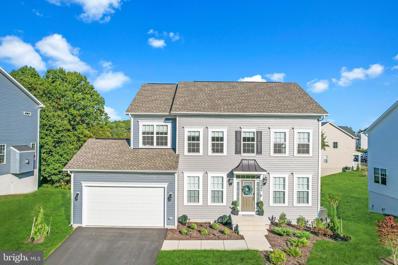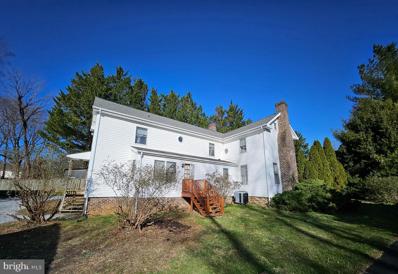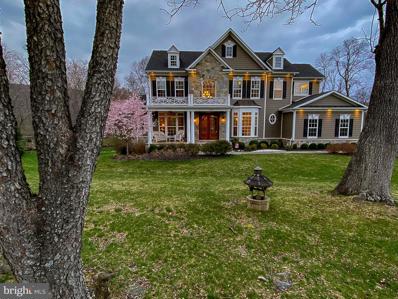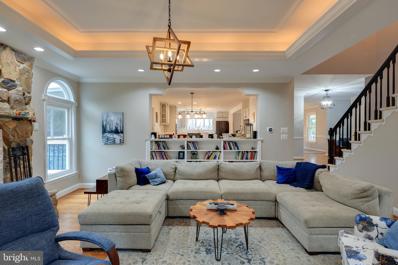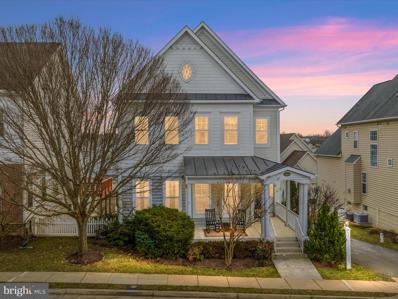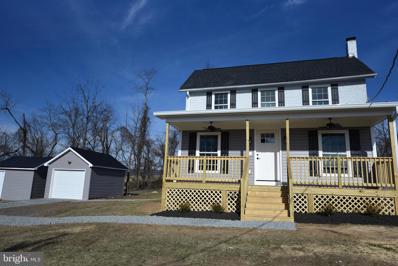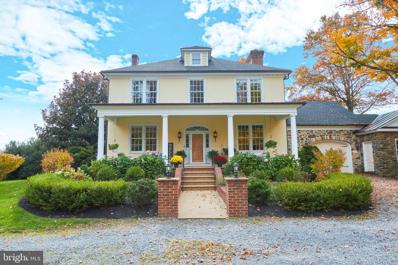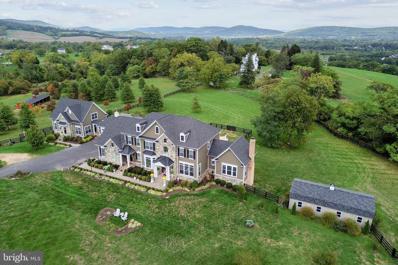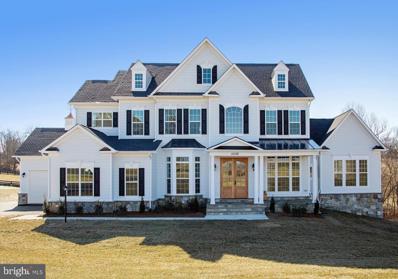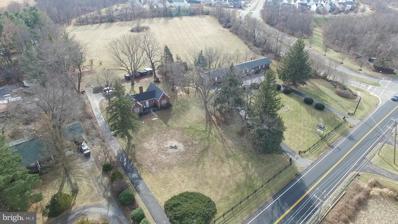Round Hill Real EstateThe median home value in Round Hill, VA is $715,000. This is higher than the county median home value of $476,500. The national median home value is $219,700. The average price of homes sold in Round Hill, VA is $715,000. Approximately 68.73% of Round Hill homes are owned, compared to 24.06% rented, while 7.22% are vacant. Round Hill real estate listings include condos, townhomes, and single family homes for sale. Commercial properties are also available. If you see a property you’re interested in, contact a Round Hill real estate agent to arrange a tour today! Round Hill, Virginia has a population of 720. Round Hill is less family-centric than the surrounding county with 29.02% of the households containing married families with children. The county average for households married with children is 51.62%. The median household income in Round Hill, Virginia is $92,000. The median household income for the surrounding county is $129,588 compared to the national median of $57,652. The median age of people living in Round Hill is 37.5 years. Round Hill WeatherThe average high temperature in July is 82.8 degrees, with an average low temperature in January of 22.5 degrees. The average rainfall is approximately 40.9 inches per year, with 21.3 inches of snow per year. Nearby Homes for Sale |
