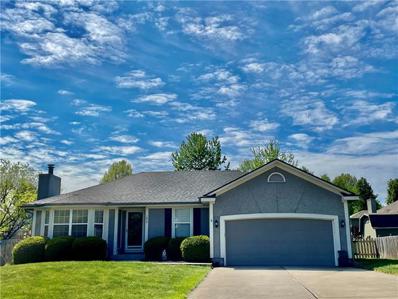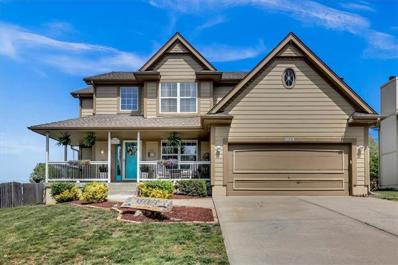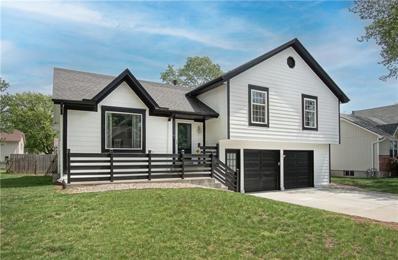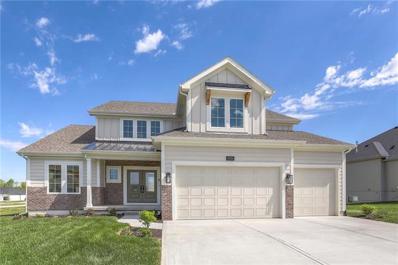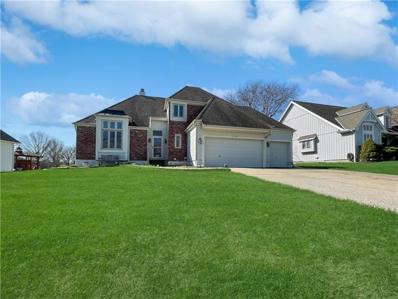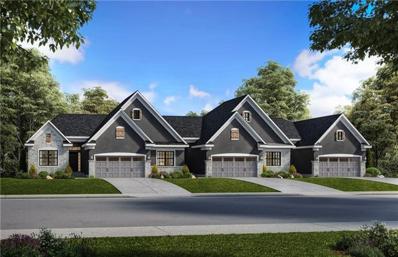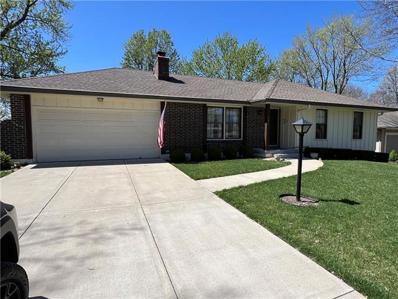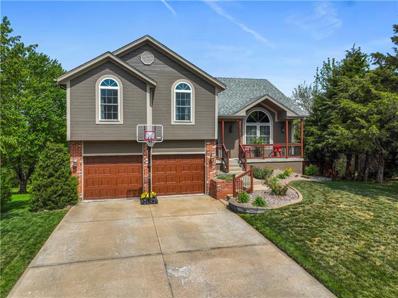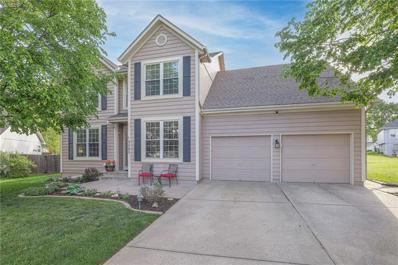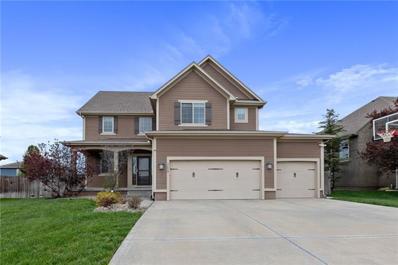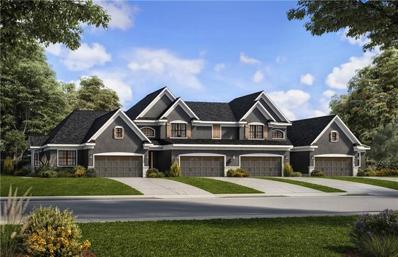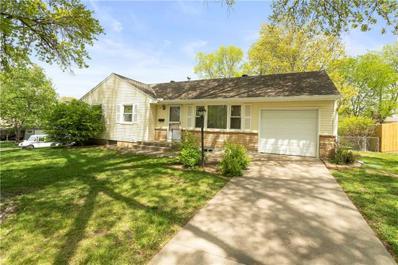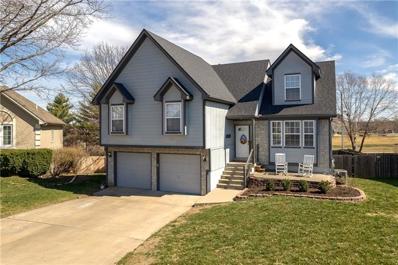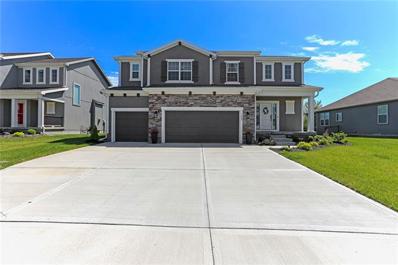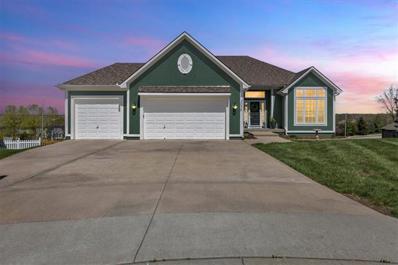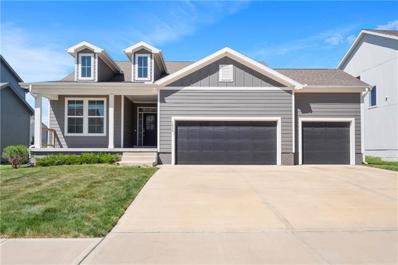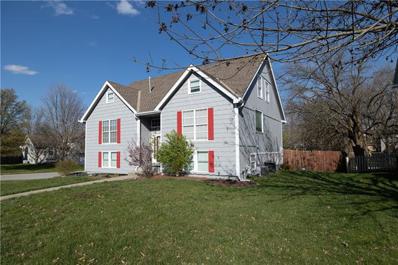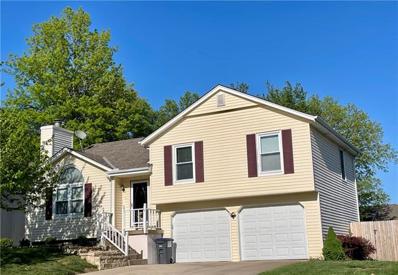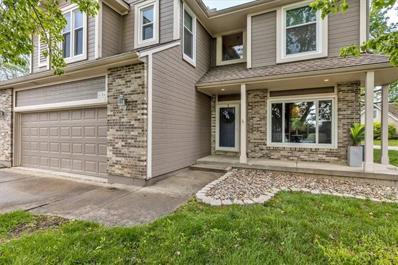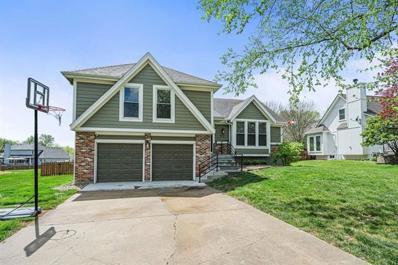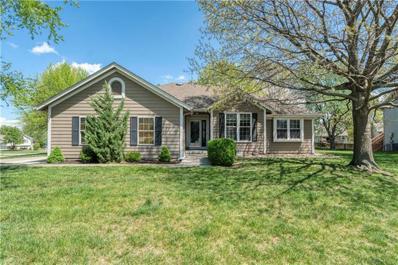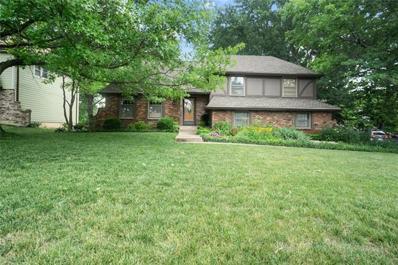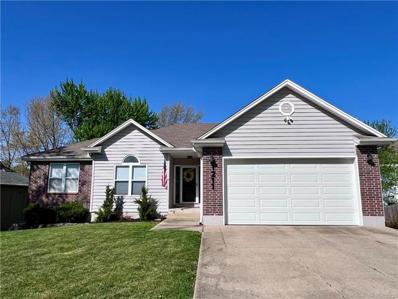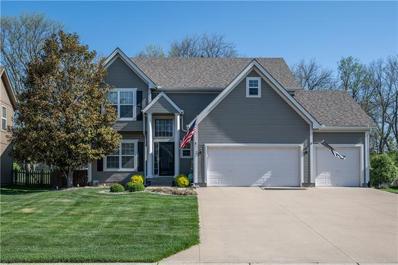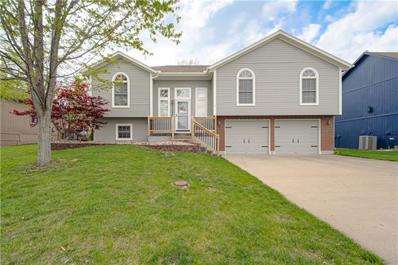Lees Summit MO Homes for Sale
- Type:
- Single Family
- Sq.Ft.:
- 2,590
- Status:
- NEW LISTING
- Beds:
- 3
- Lot size:
- 0.19 Acres
- Year built:
- 1996
- Baths:
- 2.00
- MLS#:
- 2484725
- Subdivision:
- Amber Hills East
ADDITIONAL INFORMATION
Great opportunity to own a very nice true ranch in Lee’s Summit! Beautiful wood floors in entry foyer, great room, kitchen & hallway. Enter the home with entry foyer into a spacious & gorgeous great room with fireplace, ceiling fan, vaulted ceiling & bay window. Large kitchen with SO MUCH cabinetry including a pantry & great counter area. MBR suite has nice walk-in closet, bathroom vanity & 3/4 bath. Main bath has skylight, beautiful vanity & tub/shower with laundry closet. BR #2 is currently used as expansion room opening to MBR (& is currently used by owner for office but could also be a great nursery room, etc.) but could be closed & converted back to 2nd bedroom. Downstairs has generous-sized finished rooms plus large unfinished storage or workshop area. Fenced backyard with deck. Roof replaced in 2021! Hurry, don’t miss out!
- Type:
- Single Family
- Sq.Ft.:
- 3,300
- Status:
- NEW LISTING
- Beds:
- 4
- Lot size:
- 0.19 Acres
- Year built:
- 1993
- Baths:
- 4.00
- MLS#:
- 2484730
- Subdivision:
- Foxwood
ADDITIONAL INFORMATION
Welcome to this charming two-story home nestled in a coveted neighborhood known for its award-winning schools and convenient location. This well maintained residence offers ample living space, thoughtful design features, and a cozy southern-style front porch with beautiful landscaping. Key Features: Location: Ideally situated in a desirable neighborhood known for its schools and community atmosphere. Bedrooms: Four spacious bedrooms, perfect for a growing family or accommodating guests. Bathrooms: Two full bathrooms and two half bathrooms, ensuring convenience for all family members and visitors. Finished Basement: The finished basement includes a bathroom, offering additional living space or potential guest suite. Kitchen: Bright and airy eat-in kitchen with modern appliances and built-in china cabinet ideal for family meals and gatherings. Formal Dining Room: formal dining room for special occasions and entertaining guests. Cozy Living Spaces: Inviting living room with a fireplace, built-in bookcases creating a warm and welcoming atmosphere. Outdoor Living: Enjoy the shaded stamped concrete patio in the fenced backyard, complete with a storage shed. Front Porch: Relax and unwind on the charming Southern-style front porch, perfect for enjoying morning coffee or evening sunsets. Don't miss the opportunity to own this exceptional home in a sought-after neighborhood. Contact us today to schedule a private showing and make this your next home sweet home!
- Type:
- Single Family
- Sq.Ft.:
- 1,755
- Status:
- NEW LISTING
- Beds:
- 3
- Lot size:
- 0.19 Acres
- Year built:
- 1987
- Baths:
- 3.00
- MLS#:
- 2484663
- Subdivision:
- Deerbrook
ADDITIONAL INFORMATION
Modern Gem with Stylish Features Welcome to your dream home! This beautiful, modern residence boasts a freshly painted exterior adorned with striking black and white features, setting it apart with contemporary elegance. Located in a serene neighborhood, this property offers a perfect blend of style, comfort, and functionality. Key Features: 1. Modern Aesthetic: Step into a space where modern design meets timeless elegance. The exterior showcases a fresh, modern paint job, exuding charm and curb appeal. 2. Stylish Interiors: Immerse yourself in the sleek interiors highlighted by modern features with black subway tile throughout the kitchen, creating a sophisticated atmosphere throughout the home. 3. Outdoor Oasis: Step outside onto the inviting back deck, perfect for al fresco dining, entertaining guests, or simply soaking up the sun in your private outdoor sanctuary. 4. Warmth of a Fireplace: Gather around the sleek fireplace in the living area, adding warmth and ambiance to chilly evenings and creating the perfect backdrop for intimate gatherings. Location: Conveniently situated in Deerbrook subdivision, this property enjoys easy access to Genesis Health Club, various popular restaurants, grocery stores including Sprouts, and not too far from both 291HWY and i470. Don't miss this opportunity to make this modern gem your own! Schedule a showing today and experience the epitome of contemporary living.
- Type:
- Single Family
- Sq.Ft.:
- 2,658
- Status:
- NEW LISTING
- Beds:
- 4
- Lot size:
- 0.32 Acres
- Year built:
- 2024
- Baths:
- 4.00
- MLS#:
- 2484560
- Subdivision:
- Hook Farms
ADDITIONAL INFORMATION
Aspen Home Builders present the popular MIMOSA FARMHOUSE, a Gorgeous 1 1/2 Story plan situated on a prime estate size lot. This lovely home is showcasing an entire wall of windows that flood the home with gorgeous sunlight! The kitchen is complete with a walk-in pantry. The great room and dining space all open to each other and share the magnificent view into the backyard. The Main floor features beautiful on-site finished hard wood floors in the living areas. The master suite is located on the main level with a large walk in closet! Loft at the top of the steps and 3 full bedrooms - all bedrooms with bathrooms access and walk in closets! It is a stunner! This home is finished. Pictures are of Model. Located in Hook Farms, Hunt Midwest’s newest and fastest-growing Lee’s Summit community. 65+ acres of green space and community pool is now open. Wooded walking trails, community garden coming soon. Lee’s Summit schools including Lee’s Summit West attendance area. Convenient location close to everything. *Taxes, room sizes & sq ft estimated*
- Type:
- Single Family
- Sq.Ft.:
- 2,970
- Status:
- NEW LISTING
- Beds:
- 5
- Lot size:
- 0.25 Acres
- Year built:
- 1987
- Baths:
- 4.00
- MLS#:
- 2484536
- Subdivision:
- Raintree Lake
ADDITIONAL INFORMATION
Nestled within the sought-after Raintree Lake subdivision in Lee's Summit, MO, this 1.5 story home offers not just a stunning home but a lifestyle to cherish. New interior paint and updated carpeting creates a fresh and inviting environment in this spacious 5-bedroom, 3.5-bathroom residence, designed for both luxury and practicality. This home features a main floor master en-suite for your privacy and relaxation with a large laundry room just steps away. The heart of this home is a chef's dream kitchen, complete with an expansive island and breakfast bar, seamlessly connected to the hearth room with its own fireplace, providing a cozy setting for gatherings. The kitchen is fully equipped with cooktop, double oven and stainless refrigerator. Evenings can be spent by the double-sided fireplace in the great room, creating a warm and inviting atmosphere. Step outside onto the Trex maintenance-free deck for outdoor enjoyment. The finished basement is a versatile space with a family room, storage room, and workshop area, perfect for various hobbies and recreation. The property includes a fenced backyard, offering security and tranquility for outdoor fun and relaxation. What truly sets this property apart is its location within the Raintree Lake subdivision. Residents here enjoy lake access, walking trails, a clubhouse, and a swimming pool, creating a vibrant community. Plus, the convenience of easy interstate access ensures a stress-free commute. Don't miss your chance to experience the best of Lee's Summit living at 215 Green Teal Street - it's more than a home; it's a lifestyle.
- Type:
- Townhouse
- Sq.Ft.:
- 2,266
- Status:
- NEW LISTING
- Beds:
- 3
- Lot size:
- 0.47 Acres
- Year built:
- 2024
- Baths:
- 3.00
- MLS#:
- 2484400
- Subdivision:
- Lakewood- Chapel Ridge Woods
ADDITIONAL INFORMATION
Simplify your life with an ALL NEW MAINTENANCE PROVIDED CUSTOM TOWNHOME, in Chapel Ridge at Lakewood "The Woods"! With Beautiful New Construction Townhome, The Benjamin, 1 Story WALK-OUT, 2 Car Garage with 3 Bedrooms, 3 Bathrooms, Open floor plan with custom cabinets in kitchen and bathrooms. Along with granite counter-tops and walk-in pantry. Amazing Master Suite & Bath with walk-in closet & laundry room on main level unfinished basement. Looking to "right-size, down-size or lock & leave"? NO MORE MOWING, SHOVELING OR TRIMMING ALLOWED AT THE WOODS, making this a must see! Spend your days enjoying the: Two (2) Lakes, covering ~365 Acres, 2 Marinas, Pontoon Boat Rental, Fishing, Swimming Beach, 3 Swimming Pools – Lakewood Aquatic Center, East Lake Village Pool & Lakewood Oaks, Lakewood Oaks Country Club – Par 71 Golf Course, 3 Playgrounds, 7 Tennis Courts, Pickleball Court, Basketball Courts, 2 Lighted Sand Volleyball Courts, 3 Baseball Fields, 3 Soccer Fields, Award-winning Public Schools – AAA Rated Community Clubs & Activities include: Garden Club, Bridge Club, Mom’s Club, Sail & Paddle Club, 2 Youth Swim Teams, Tennis Club, Yoga, Pilates, Stitching Club, Water Aerobics, Bass Fishing Club, Plus a monthly member calendar with daily events. ****Builder uses own contract,, please see supplemental sales contract documents.***Simulated Photos and Staging***
- Type:
- Single Family
- Sq.Ft.:
- 2,026
- Status:
- NEW LISTING
- Beds:
- 3
- Lot size:
- 0.23 Acres
- Year built:
- 1972
- Baths:
- 2.00
- MLS#:
- 2484444
- Subdivision:
- Noeleen Acres
ADDITIONAL INFORMATION
Beautiful Ranch in the Noeleen Acres. Well maintained!
- Type:
- Single Family
- Sq.Ft.:
- 3,068
- Status:
- NEW LISTING
- Beds:
- 4
- Lot size:
- 0.22 Acres
- Year built:
- 1992
- Baths:
- 4.00
- MLS#:
- 2484342
- Subdivision:
- Windsor Station
ADDITIONAL INFORMATION
PUT THE RED LIGHT & SIREN ON, DON'T MISS THIS ONE!! Inviting home w/welcoming front porch, pretty landscaping. Features 4Brs, 3-1/2 baths, 3 living areas, 2 decks, 2 patios plus outdoor entertaining area w/fire pit, trampoline area, privacy fence, great lot backing to nature (no immediate neighbors). Granite kitchen, stainless appls, hdwds in entry/kit/breakfast area. Knock down ceilings, newer windows thruout + newer feature garage doors, baths have granite w/undermount sinks, unfinished sub bsmt is also a walk-out.
- Type:
- Single Family
- Sq.Ft.:
- 2,378
- Status:
- NEW LISTING
- Beds:
- 4
- Lot size:
- 0.2 Acres
- Year built:
- 1997
- Baths:
- 3.00
- MLS#:
- 2484239
- Subdivision:
- Ridgewood Hills
ADDITIONAL INFORMATION
Welcome home to this beautifully remodeled 2-story that offers the perfect blend of modern elegance and cozy charm. Upon entering, you are greeted with the warmth of wood floors, fresh paint, new lighting and gleaming new counter-tops, cabinets and new appliances in the Chef's kitchen. Tons of natural light floods this place through newer windows that overlook the cul-de-sac in front yard and level fenced yard in the back. Upstairs offers 4 spacious bedroom and 2 baths. The master suite not only has a walk-in closet, bathroom with dbl vanity and whirlpool tub but an adjacent room ideal for an office or nursery. Another favorite space is the screened in sun porch to relax in. This lovely home has been meticulously maintained by the owners for years and is located with easy access to hwys and is within the prestigious confines of an award winning school district. Take a look before it's to late!
- Type:
- Single Family
- Sq.Ft.:
- 2,963
- Status:
- NEW LISTING
- Beds:
- 4
- Lot size:
- 0.21 Acres
- Year built:
- 2013
- Baths:
- 4.00
- MLS#:
- 2484319
- Subdivision:
- Brooks Farm
ADDITIONAL INFORMATION
Welcome to your dream home! Nestled in a prime location, this stunning property offers the epitome of relaxed living. Boasting 4 bedrooms and 3.5 bathrooms, this home is designed for comfort and style. Step inside to discover an inviting open floor plan, seamlessly connecting the large living areas. The heart of the home is the spacious kitchen with ample cabinetry, granite countertops, and appliances that stay with the property. Each room exudes space and elegance, providing a tranquil retreat for the entire family. The master suite is a sanctuary of relaxation, complete with a spa-like ensuite bathroom and walk-in closet. Entertainment possibilities abound in the wonderful basement area, featuring a sleek basement bar and room for hosting gatherings with friends and family. Outside, the large backyard beckons for outdoor enjoyment, offering a large deck perfect for al fresco dining or soaking up the sun. As evening falls, enchanting exterior lighting illuminates the landscape, creating a magical ambiance. With its unbeatable location, impeccable design, and abundance of amenities, this home truly offers the lifestyle you've been dreaming of. Don't miss the opportunity to make it yours! Schedule your showing today.
- Type:
- Townhouse
- Sq.Ft.:
- 1,433
- Status:
- NEW LISTING
- Beds:
- 2
- Lot size:
- 0.4 Acres
- Year built:
- 2024
- Baths:
- 2.00
- MLS#:
- 2484349
- Subdivision:
- Lakewood- Chapel Ridge Woods
ADDITIONAL INFORMATION
BACKS UP TO GREENSPACE! Simplify your life with an ALL NEW MAINTENANCE PROVIDED CUSTOM TOWNHOME, in Chapel Ridge at Lakewood "The Woods"! With Beautiful New Construction Townhome, The Wellington, 1 Story WALK-OUT, 2 Car Garage with 2 Bedrooms, 2 Bathrooms, Open floor plan with custom cabinets in kitchen and bathrooms. Along with granite counter-tops and walk-in pantry. Amazing Master Suite & Bath with walk-in closet & laundry room on main level unfinished basement. Looking to "right-size, down-size or lock & leave"? NO MORE MOWING, SHOVELING OR TRIMMING ALLOWED AT THE WOODS, making this a must see! Spend your days enjoying the: Two (2) Lakes, covering ~365 Acres, 2 Marinas, Pontoon Boat Rental, Fishing, Swimming Beach, 3 Swimming Pools – Lakewood Aquatic Center, East Lake Village Pool & Lakewood Oaks, Lakewood Oaks Country Club – Par 71 Golf Course, 3 Playgrounds, 7 Tennis Courts, Pickleball Court, Basketball Courts, 2 Lighted Sand Volleyball Courts, 3 Baseball Fields, 3 Soccer Fields, Award-winning Public Schools – AAA Rated Community Clubs & Activities include: Garden Club, Bridge Club, Mom’s Club, Sail & Paddle Club, 2 Youth Swim Teams, Tennis Club, Yoga, Pilates, Stitching Club, Water Aerobics, Bass Fishing Club, Plus a monthly member calendar with daily events. ****Builder uses own contract,, please see supplemental sales contract documents.***Simulated Photos and Staging***
- Type:
- Single Family
- Sq.Ft.:
- 1,185
- Status:
- NEW LISTING
- Beds:
- 3
- Lot size:
- 0.29 Acres
- Year built:
- 1956
- Baths:
- 2.00
- MLS#:
- 2484117
- Subdivision:
- Highway Lane
ADDITIONAL INFORMATION
Great ranch close to downtown Lee's Summit! A great opportunity to take this well cared for home and make it your own. Sitting on a large treed, fenced, corner lot. Two living spaces on the main. The addition for the family room was added and has a fireplace. Full basement. Walking distance to shopping, dining, library and much more. Vinyl sided. Additional driveway pad for parking.
- Type:
- Single Family
- Sq.Ft.:
- 2,906
- Status:
- NEW LISTING
- Beds:
- 5
- Lot size:
- 0.21 Acres
- Year built:
- 2000
- Baths:
- 4.00
- MLS#:
- 2484302
- Subdivision:
- Carriage Point
ADDITIONAL INFORMATION
This beautiful home is ready and waiting for you. All of the updating has already been done in the last two years. From an updated kitchen with new cabinets and granite countertops, appliances, oversized island, paint, carpet, updated bathrooms and much much more more. This house is perfectly situated next to Richardson Elementary School which is apart of the the award winning Lee's Summit School District.
- Type:
- Single Family
- Sq.Ft.:
- 2,121
- Status:
- NEW LISTING
- Beds:
- 4
- Lot size:
- 0.22 Acres
- Year built:
- 2021
- Baths:
- 3.00
- MLS#:
- 2484301
- Subdivision:
- North Park Village
ADDITIONAL INFORMATION
Welcome to your dream home! This Spacious, Open Floor plan Boasts Energy efficient appliances, Low emmitance doors/windows, smart thermostat. Google fiber and AT&T hook-ups installed. Lots of windows and natural light! Dream Kitchen features Custom cabinet (painted), Walk-in Pantry, Kitchen Island with pull-out trash can and Stainless Steel Appliances. The laundry is thoughtfully located on the bedroom level. The Primary En Suite Bedroom has a Large, Walk-in Closet. You will love the back yard, overlooking a pond, adding to your privacy. Patio has Pergola with roof. The 7-Zone Sprinkler with Smart App Control will make keeping the yard green a breeze! The yard is fenced for your convenience. Better than new; You can't get all this in New Construction at this price! Great Location! **Builder's 2-10 Warranty is still in effect. Buyer's responsibility to register in their name at closing.
- Type:
- Single Family
- Sq.Ft.:
- 2,823
- Status:
- NEW LISTING
- Beds:
- 4
- Lot size:
- 0.55 Acres
- Year built:
- 2004
- Baths:
- 4.00
- MLS#:
- 2484072
- Subdivision:
- Bridlewood
ADDITIONAL INFORMATION
Entertaining family's dream home smack dab in the middle of a cul-de-sac! Amazing floor to ceiling windows, and you need to check out the view from the back deck. Oh, while you're there take a look beneath that deck..ANOTHER PATIO! One of the biggest lots you'll see, and a huge back yard for the family pet. Smart locks, great bar with bar stools & heated tile floor in the basement, and fresh exterior paint make this home one of the best you'll see. Did I mention it's in the Lee's Summit school district? This home has it all! Priced to sell!
- Type:
- Single Family
- Sq.Ft.:
- 2,636
- Status:
- NEW LISTING
- Beds:
- 4
- Lot size:
- 0.2 Acres
- Year built:
- 2020
- Baths:
- 3.00
- MLS#:
- 2484102
- Subdivision:
- Arbor Crossing
ADDITIONAL INFORMATION
BETTER THAN NEW! This stunning former model home is loaded with upscale options and designer finishes throughout. Open floor plan with 9' ceilings, upgraded trim package, solid surface countertops and rich hardwoods throughout. Light and bright kitchen boasts an oversized quartz island, custom cabinets with soft-close drawers, a spacious walk-in pantry, and dining area which walks out to covered patio. Great layout with 2 bedrooms and 2 full baths on main level plus 2 additional bedrooms and 3rd full bath in finished lower level. Spacious living room is filled with natural light and has a gas log fireplace, and there's a second living room in the finished lower level. Convenient main level laundry and boot bench/drop-zone. You'll love the luxurious primary suite which features a zero-entry shower and huge walk-in closet. Built only three years ago, everything in this home is still in pristine condition. Neighborhood offers great amenities like a pool, basketball/tennis/pickle ball courts and more! Located just minutes from shops, dining, schools and highway access. Don't miss out!
- Type:
- Single Family
- Sq.Ft.:
- 2,900
- Status:
- NEW LISTING
- Beds:
- 6
- Lot size:
- 0.32 Acres
- Year built:
- 1993
- Baths:
- 4.00
- MLS#:
- 2484002
- Subdivision:
- Ashton At Charleston Park
ADDITIONAL INFORMATION
This house will accommodate a large family between 6 and 8 people. 6 Full Size Bedrooms and 4 Full Size Bathrooms allow for comfortable living for your family. Kitchen, Laundry, Master Bedroom and Bathroom, Hall Bathroom, and Living Room ALL ON 1 LEVEL. 3 Bedrooms and 2 Bathrooms on the main level alone, combined with two full bedrooms with walk in closets and shared bathroom on the upper level, and ANOTHER Full Bedroom and Full Bathroom on the Ground Level. This house features 2 Family rooms, 2 exterior patios, fenced backyard and a large 3 car garage. The Kitchen, eating area, and Living room have no dividing walls between them - all open concept. Large, tiled, showers in master bath and second level bath. The main level floors are mostly stained hardwood along with the master bedroom. All other bedrooms are carpeted. Large bedrooms on second level with walk-in closets. Property is currently tenant occupied. Sale is subject to tenant's rights. Buyer is responsible for due diligence.
- Type:
- Single Family
- Sq.Ft.:
- 1,454
- Status:
- NEW LISTING
- Beds:
- 3
- Lot size:
- 0.23 Acres
- Year built:
- 1992
- Baths:
- 3.00
- MLS#:
- 2483628
- Subdivision:
- Amber Hills
ADDITIONAL INFORMATION
Enjoy living in this beautiful home! Two-year new HVAC system, floor coverings & interior paint. Spacious great room has large windows, vaulted ceiling and fireplace with gas logs. Kitchen/dining has 2-year new appliances, a pantry cabinet, LVP flooring, a unique vault above eating area; kitchen also walks out to deck. Lower-level recreation room great for all kinds of activities plus has half bath plus laundry room & walks out to the patio & a large, fenced yard great for outdoor activities. Hall bath has skylight & tub with shower; MBR suite has walk-in closet, ceiling fan (both other 2 bedrooms also have ceiling fans too!) & decorative wood-accent ceiling; Master bath has 2-year new shower & tile. Sub-basement is great for storage or work area. Exterior has vinyl siding. (All measurements approximate-buyer’s agent to please confirm.)
- Type:
- Single Family
- Sq.Ft.:
- 2,489
- Status:
- NEW LISTING
- Beds:
- 3
- Lot size:
- 0.32 Acres
- Year built:
- 1996
- Baths:
- 4.00
- MLS#:
- 2483506
- Subdivision:
- Raintree Lake
ADDITIONAL INFORMATION
The Search is over! This home tucked in a cul-de-sac offers great spaces on three levels. All room sizes are generous with plenty of room to entertain! Natural light floods though and Lots of the heavy lifting has already been done...this home is just waiting for you to make it your own with the finishing touches! Raintree Lake is a true Lake Community. A wide variety of water sports are allowed including Kayaking, Paddleboarding, Boating, Skiing, Tubing and Wakeboarding...and of course, Fishing! If you don't own a boat, you can rent one of the 2 Pontoons from the Clubhouse. The activities and events in the neighborhood are plentiful...something for everyone! Welcome to Lake Living! You are going to LOVE IT
- Type:
- Single Family
- Sq.Ft.:
- 1,913
- Status:
- Active
- Beds:
- 3
- Lot size:
- 0.2 Acres
- Year built:
- 1992
- Baths:
- 3.00
- MLS#:
- 2483430
- Subdivision:
- Raintree Lake
ADDITIONAL INFORMATION
Welcome to Raintree Lake!!!!! Have you ever dreamed about owning a home in a lake community? Now is your chance, take a look at this amazing well taken care of home that comes with an IN-GROUND POOL ( 16X32 ) perfect for the coming weather. Ever wished to be close to a lake where there is trails around the lake? an opportunity to go fishing or boating? The wait is over, please schedule your appointment today and visit this home before is gone!!! Home comes with a lot new updates, including painted cabinets, exterior paint, fresh new carpet in the bedrooms, tile in the kitchen and LVP flooring on main level and basement.
- Type:
- Single Family
- Sq.Ft.:
- 3,000
- Status:
- Active
- Beds:
- 3
- Lot size:
- 0.3 Acres
- Year built:
- 1995
- Baths:
- 3.00
- MLS#:
- 2483595
- Subdivision:
- Maple Tree
ADDITIONAL INFORMATION
Nestled on a charming corner lot, this beautiful ranch home offers a delightful blend of comfort and convenience. Boasting 3 bedrooms and 3 baths, this well-maintained residence features a spacious master bedroom with a walk-in closet and a master bath with a luxurious tub and shower. Two additional nicely sized bedrooms. The heart of the home lies in the kitchen, adorned with plentiful white cabinets and elegant granite countertops. The adjacent eating area offers a welcoming space for meals and gatherings. Outside, a large deck, private fencing, koi pond, paver patio, landscaped yard, and a charming shed create a serene outdoor oasis. The lower level presents an oversized rec room, ideal for entertaining, along with an office or non-conforming bedroom, a large bath, and abundant storage space. With a 2-car garage completing the picture, this property is truly a must-see for those seeking a well-maintained, clean, and inviting home. New Roof coming mid May 2024!
- Type:
- Single Family
- Sq.Ft.:
- 3,268
- Status:
- Active
- Beds:
- 4
- Lot size:
- 0.38 Acres
- Year built:
- 1976
- Baths:
- 3.00
- MLS#:
- 2483505
- Subdivision:
- Lakewood
ADDITIONAL INFORMATION
Welcome to this exquisite Lakewood home, offering an abundance of amenities synonymous with the Lakewood lifestyle. Enjoy access to a clubhouse, boat dock, golf, playgrounds, swimming pools, tennis courts, and scenic trails, all within reach. Short walk to the lake as well as a great spot for viewing spectacular 4th of July fireworks. Step inside to discover the main floor adorned with stunning wood floors, featuring a formal living room, formal dining room, and an open kitchen equipped with Corian countertops, granite island, and stainless steel appliances. Just off the kitchen is a space that can be used as a breakfast area. You can enjoy your morning coffee with a perfect view of the backyard. Upstairs, find four spacious bedrooms including a luxurious Master suite. Master suite includes two closets, walk in shower, and a reading nook! One of the four bedrooms is currently utilized as an office, complete with a balcony and attached bonus room. This bonus room is perfect for extra storage or a play room. The family room downstairs boasts a cozy gas fireplace and provides direct access to the deck and private expansive fenced backyard—ideal for both pets and children. Exterior storage beneath the breakfast area offers convenience for lawn equipment or recreational items. Descend a half flight of stairs to a finished basement featuring a rec room, storage closet, and wet bar. This home epitomizes both elegance and functionality, both indoors and out. Don't miss the opportunity to experience it firsthand—schedule your showing today!
- Type:
- Single Family
- Sq.Ft.:
- 2,007
- Status:
- Active
- Beds:
- 3
- Lot size:
- 0.22 Acres
- Year built:
- 1994
- Baths:
- 3.00
- MLS#:
- 2483129
- Subdivision:
- Lake Ridge Meadows
ADDITIONAL INFORMATION
Enjoy comfortable main level living at its best! This beautiful 3 bedroom 2.5 bathroos boasts updates that include hvac, ring doorbell, nest thermostat, flooring and lighting. Come fall in love with main level living, vinyl siding, walkout basement, first floor laundry, oversized great room with vaulted ceiling and family room both with fireplaces. Eat in kitchen with pantry and lots of cabinets. Huge partially finished walkout basement, with workshop.
- Type:
- Single Family
- Sq.Ft.:
- 2,312
- Status:
- Active
- Beds:
- 4
- Lot size:
- 0.26 Acres
- Year built:
- 2002
- Baths:
- 3.00
- MLS#:
- 2480764
- Subdivision:
- Eagle Creek
ADDITIONAL INFORMATION
Welcome to this beautiful 2 story home located in the popular neighborhood of Eagle Creek. The main level features hardwood floors throughout, a spacious kitchen, dining and open-concept great room. Upstairs you will find all four bedrooms are generous in size and the master bedroom/bath/closet does not disappoint. The master bath includes a whirlpool tub, separate shower, double vanity and the master bedroom closet will wow clothing lovers with two separate master closets. The unfinished basement is stubbed for a bath allowing for many completion possibilities. Outside, you will feel you have stepped onto a golf course with the unbelievably maintained and kept lawn. The large fenced backyard exceeds expectations with its exquisite lawn care, trees and gorgeous patio. Roof is only 3 years old as well. Eagle Creek amenities include a neighborhood pool, walking trails and play area. Located close to 470 and 150 highways - great for quick highway access!
- Type:
- Single Family
- Sq.Ft.:
- 2,044
- Status:
- Active
- Beds:
- 3
- Lot size:
- 0.2 Acres
- Year built:
- 2006
- Baths:
- 3.00
- MLS#:
- 2483182
- Subdivision:
- Pryor Meadows
ADDITIONAL INFORMATION
This home is truly exceptional, look at all of the NEW!! New Kitchen Quartz Countertops, New Kitchen Cabinet Paint and hardware. New Kitchen sink, disposal and faucet. New Primary Bathroom Shower. Exterior Paint 2023, Exterior landscaping 2023. New Coils and condenser on AC. This home has beautiful vaulted ceilings, and wood floors throughout the great room, kitchen, and dining areas. With large windows, a cozy fireplace, and access to a patio overlooking a fenced backyard. The Primary suite features a luxurious shower, double vanities, and vaulted ceilings, while two additional spacious bedrooms and a hall bath provide ample accommodation. The large laundry room conveniently offers extra pantry storage, and the finished daylight lower level includes a third full bath and plenty of space for a potential fourth bedroom. The oversized two-car garage provides abundant storage. Located in a great neighborhood with quiet streets, sidewalks, and a community pool, it offers easy highway access and access to excellent schools. With fresh interior paint 2022 and established landscaping 2023, this home is truly move-in ready, offering a perfect blend of style, comfort, and convenience.
 |
| The information displayed on this page is confidential, proprietary, and copyrighted information of Heartland Multiple Listing Service, Inc. (Heartland MLS). Copyright 2024, Heartland Multiple Listing Service, Inc. Heartland MLS and this broker do not make any warranty or representation concerning the timeliness or accuracy of the information displayed herein. In consideration for the receipt of the information on this page, the recipient agrees to use the information solely for the private non-commercial purpose of identifying a property in which the recipient has a good faith interest in acquiring. The properties displayed on this website may not be all of the properties in the Heartland MLS database compilation, or all of the properties listed with other brokers participating in the Heartland MLS IDX program. Detailed information about the properties displayed on this website includes the name of the listing company. Heartland MLS Terms of Use |
Lees Summit Real Estate
The median home value in Lees Summit, MO is $255,050. This is higher than the county median home value of $139,700. The national median home value is $219,700. The average price of homes sold in Lees Summit, MO is $255,050. Approximately 73.86% of Lees Summit homes are owned, compared to 20.04% rented, while 6.1% are vacant. Lees Summit real estate listings include condos, townhomes, and single family homes for sale. Commercial properties are also available. If you see a property you’re interested in, contact a Lees Summit real estate agent to arrange a tour today!
Lees Summit, Missouri has a population of 100,734. Lees Summit is more family-centric than the surrounding county with 38.11% of the households containing married families with children. The county average for households married with children is 27.76%.
The median household income in Lees Summit, Missouri is $86,907. The median household income for the surrounding county is $50,652 compared to the national median of $57,652. The median age of people living in Lees Summit is 38.1 years.
Lees Summit Weather
The average high temperature in July is 87.4 degrees, with an average low temperature in January of 19.82 degrees. The average rainfall is approximately 42.06 inches per year, with 12.68 inches of snow per year.
