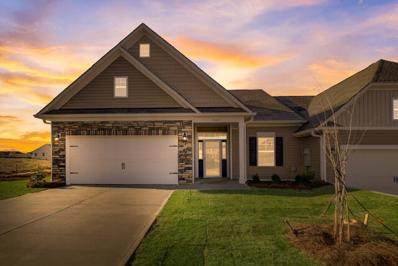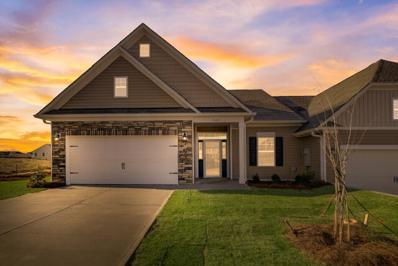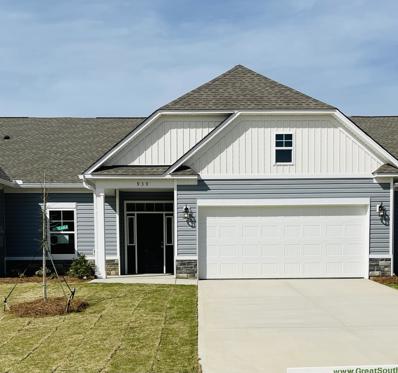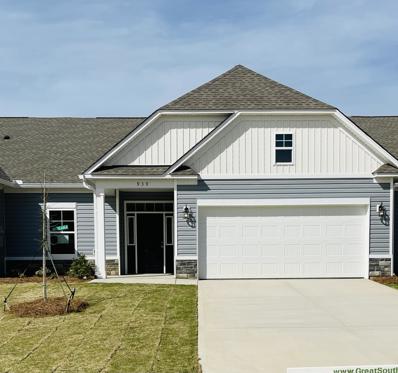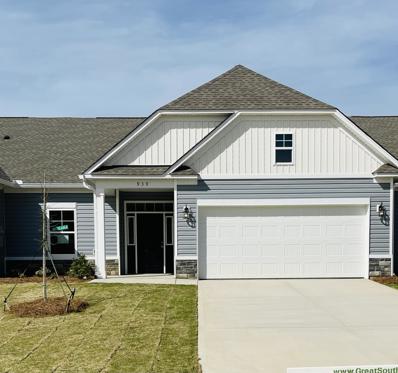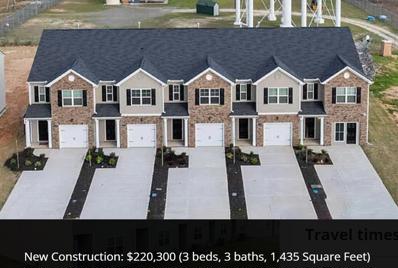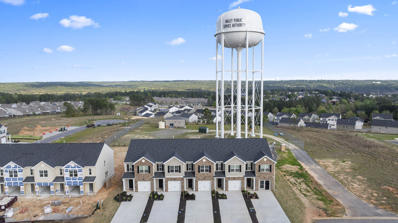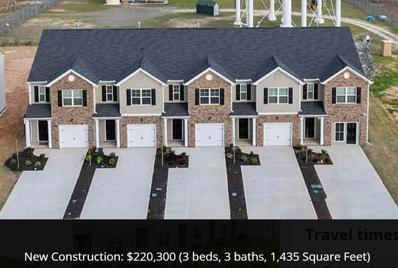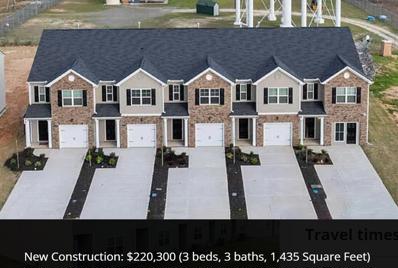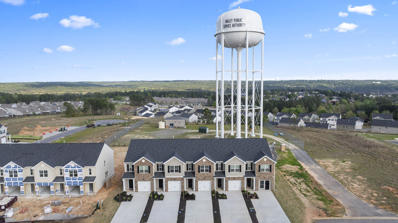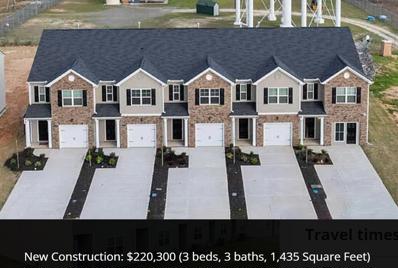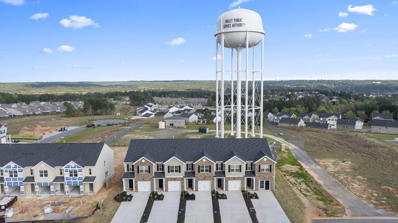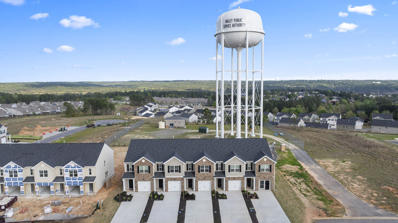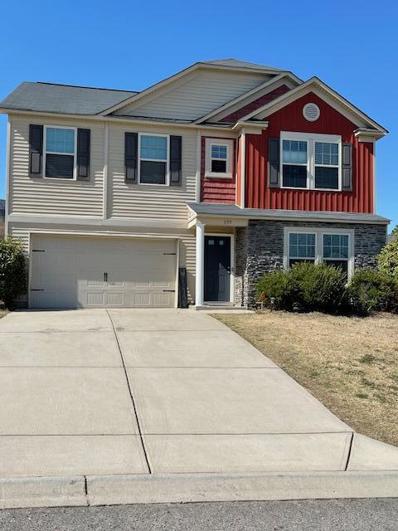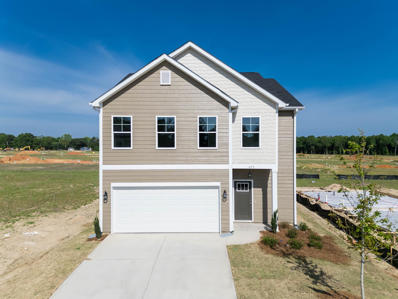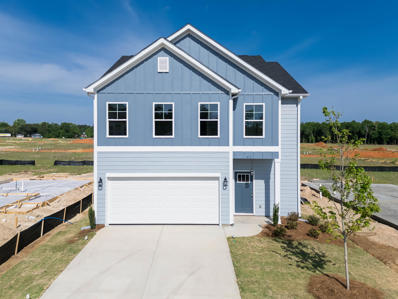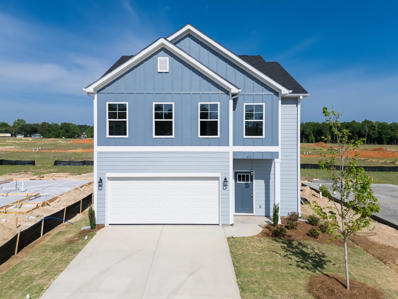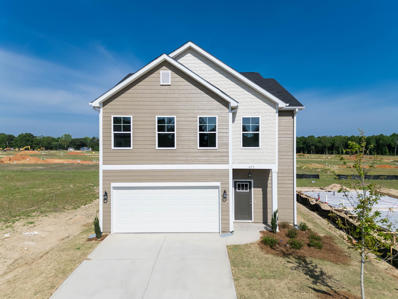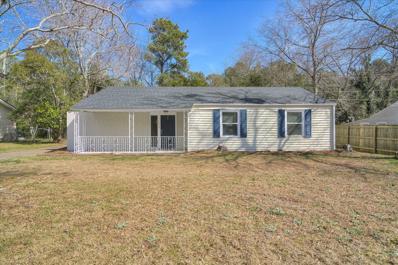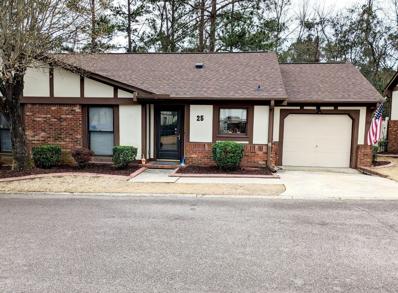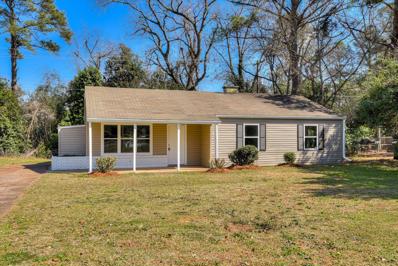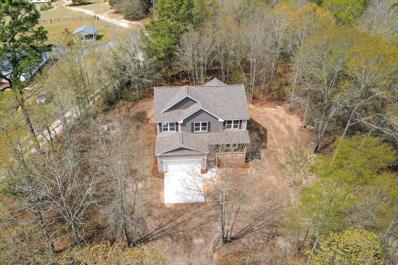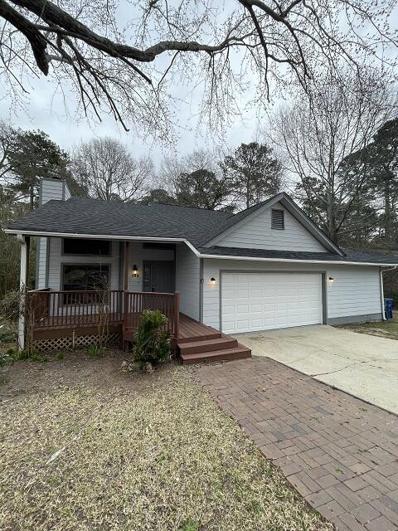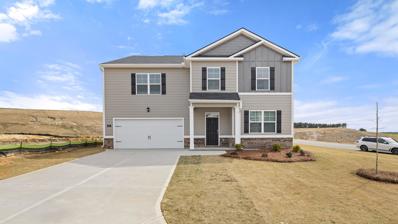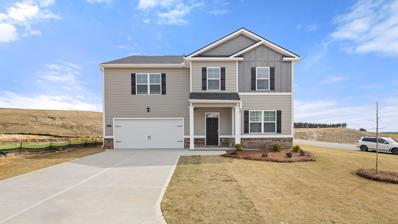Aiken SC Homes for Sale
- Type:
- Townhouse
- Sq.Ft.:
- 1,551
- Status:
- Active
- Beds:
- 3
- Lot size:
- 0.09 Acres
- Year built:
- 2024
- Baths:
- 3.00
- MLS#:
- 210068
- Subdivision:
- Trolley Run Providence Station
ADDITIONAL INFORMATION
Ask us how we can SAVE you up to $400 with our preferred lender!!! Home can qualify for up to $15,000 in closing costs/prepaids or rate buy down using builders preferred lender *** Providence Station Townhomes At Trolley Run move-in ready low maintenance Victoria A home plan This spacious, applause winning, masterfully designed, 3 bedroom, 3 full bath townhome offers over 1500 heated square feet of generous living space and stylish finishes. After a long day, come home to beautiful towering 15 foot great room ceilings. Enjoy a perfect open setting for relaxing and entertaining. Luxury hard surface countertops are included in the kitchen and bathrooms, which continue to unveil luxury modern stylish finishes throughout the home. Enjoy the perfect place to relax and watch the sunset under a private covered recessed rear patio. The Victoria home plan includes a generous owners suite with a walk-in closet. This home has stainless steel appliances which includes a microwave, dishwasher, and range. The home has zero entry thresholds and wheelchair accessible entryways throughout. The community has walking trails and alluring natural landscape views. In The Providence Station Townhomes At Trolley Run, just minutes from downtown Aiken, you can easily indulge in upscale downtown Aiken restaurants, entertainment, shopping, and every splendid thing that Aiken has to offer. Providence Station Townhomes At Trolley Run is the BEST of Aiken County. ***Qualifies for 100% Financing***USDA Eligible***Pool and Cabana coming soon!!! Used stock photos of home
- Type:
- Single Family
- Sq.Ft.:
- 1,551
- Status:
- Active
- Beds:
- 3
- Lot size:
- 0.09 Acres
- Year built:
- 2024
- Baths:
- 3.00
- MLS#:
- 210067
- Subdivision:
- Providence Station Townhomes At Trolley Run
ADDITIONAL INFORMATION
Ask us how we can SAVE you up to $400 with our preferred lender!!! Home can qualify for up to $15,000 in closing costs/prepaids or rate buy down using builders preferred lender *** Providence Station Townhomes At Trolley Run move-in ready low maintenance Victoria A home plan This spacious, applause winning, masterfully designed, 3 bedroom, 3 full bath townhome offers over 1500 heated square feet of generous living space and stylish finishes. After a long day, come home to beautiful towering 15 foot great room ceilings. Enjoy a perfect open setting for relaxing and entertaining. Luxury hard surface countertops are included in the kitchen and bathrooms, which continue to unveil luxury modern stylish finishes throughout the home. Enjoy the perfect place to relax and watch the sunset under a private covered recessed rear patio. The Victoria home plan includes a generous owners suite with a walk-in closet. This home has stainless steel appliances which includes a microwave, dishwasher, and range. The home has zero entry thresholds and wheelchair accessible entryways throughout. The community has walking trails and alluring natural landscape views. In The Providence Station Townhomes At Trolley Run, just minutes from downtown Aiken, you can easily indulge in upscale downtown Aiken restaurants, entertainment, shopping, and every splendid thing that Aiken has to offer. Providence Station Townhomes At Trolley Run is the BEST of Aiken County. ***Qualifies for 100% Financing***USDA Eligible***Pool and Cabana coming soon!!!
- Type:
- Townhouse
- Sq.Ft.:
- 1,551
- Status:
- Active
- Beds:
- 3
- Lot size:
- 0.09 Acres
- Year built:
- 2024
- Baths:
- 3.00
- MLS#:
- 210066
- Subdivision:
- Providence Station Townhomes At Trolley Run
ADDITIONAL INFORMATION
Ask us how we can SAVE you up to $400 with our preferred lender!!! Home can qualify for up to $15,000 in closing costs/prepaids or rate buy down using builders preferred lender *** Providence Station Townhomes At Trolley Run move-in ready low maintenance Victoria A home plan This spacious, applause winning, masterfully designed, 3 bedroom, 3 full bath townhome offers over 1500 heated square feet of generous living space and stylish finishes. After a long day, come home to beautiful towering 15 foot great room ceilings. Enjoy a perfect open setting for relaxing and entertaining. Luxury hard surface countertops are included in the kitchen and bathrooms, which continue to unveil luxury modern stylish finishes throughout the home. Enjoy the perfect place to relax and watch the sunset under a private covered recessed rear patio. The Victoria home plan includes a generous owners suite with a walk-in closet. This home has stainless steel appliances which includes a microwave, dishwasher, and range. The home has zero entry thresholds and wheelchair accessible entryways throughout. The community has walking trails and alluring natural landscape views. In The Providence Station Townhomes At Trolley Run, just minutes from downtown Aiken, you can easily indulge in upscale downtown Aiken restaurants, entertainment, shopping, and every splendid thing that Aiken has to offer. Providence Station Townhomes At Trolley Run is the BEST of Aiken County. ***Qualifies for 100% Financing***USDA Eligible***Pool and Cabana coming soon!!! Used stock photos of home
- Type:
- Townhouse
- Sq.Ft.:
- 1,551
- Status:
- Active
- Beds:
- 3
- Lot size:
- 0.09 Acres
- Year built:
- 2024
- Baths:
- 3.00
- MLS#:
- 210065
- Subdivision:
- Providence Station Townhomes At Trolley Run
ADDITIONAL INFORMATION
Ask us how we can SAVE you up to $400 with our preferred lender!!! Home can qualify for up to $15,000 in closing costs/prepaids or rate buy down using builders preferred lender *** Providence Station Townhomes At Trolley Run move-in ready low maintenance Victoria A home plan This spacious, applause winning, masterfully designed, 3 bedroom, 3 full bath townhome offers over 1500 heated square feet of generous living space and stylish finishes. After a long day, come home to beautiful towering 15 foot great room ceilings. Enjoy a perfect open setting for relaxing and entertaining. Luxury hard surface countertops are included in the kitchen and bathrooms, which continue to unveil luxury modern stylish finishes throughout the home. Enjoy the perfect place to relax and watch the sunset under a private covered recessed rear patio. The Victoria home plan includes a generous owners suite with a walk-in closet. This home has stainless steel appliances which includes a microwave, dishwasher, and range. The home has zero entry thresholds and wheelchair accessible entryways throughout. The community has walking trails and alluring natural landscape views. In The Providence Station Townhomes At Trolley Run, just minutes from downtown Aiken, you can easily indulge in upscale downtown Aiken restaurants, entertainment, shopping, and every splendid thing that Aiken has to offer. Providence Station Townhomes At Trolley Run is the BEST of Aiken County. ***Qualifies for 100% Financing***USDA Eligible***Pool and Cabana coming soon!!! Used stock photos of home
- Type:
- Townhouse
- Sq.Ft.:
- 1,551
- Status:
- Active
- Beds:
- 3
- Lot size:
- 0.11 Acres
- Year built:
- 2024
- Baths:
- 3.00
- MLS#:
- 210064
- Subdivision:
- Providence Station Townhomes At Trolley Run
ADDITIONAL INFORMATION
Ask us how we can SAVE you up to $400 with our preferred lender!!! Home can qualify for up to $15,000 in closing costs/prepaids or rate buy down using builders preferred lender *** Providence Station Townhomes At Trolley Run move-in ready low maintenance Victoria A home plan This spacious, applause winning, masterfully designed, 3 bedroom, 3 full bath townhome offers over 1500 heated square feet of generous living space and stylish finishes. After a long day, come home to beautiful towering 15 foot great room ceilings. Enjoy a perfect open setting for relaxing and entertaining. Luxury hard surface countertops are included in the kitchen and bathrooms, which continue to unveil luxury modern stylish finishes throughout the home. Enjoy the perfect place to relax and watch the sunset under a private covered recessed rear patio. The Victoria home plan includes a generous owners suite with a walk-in closet. This home has stainless steel appliances which includes a microwave, dishwasher, and range. The home has zero entry thresholds and wheelchair accessible entryways throughout. The community has walking trails and alluring natural landscape views. In The Providence Station Townhomes At Trolley Run, just minutes from downtown Aiken, you can easily indulge in upscale downtown Aiken restaurants, entertainment, shopping, and every splendid thing that Aiken has to offer. Providence Station Townhomes At Trolley Run is the BEST of Aiken County. ***Qualifies for 100% Financing***USDA Eligible***Pool and Cabana coming soon!!! Used stock photos of home
$221,300
1126 Bramhall Drive Aiken, SC 29801
- Type:
- Townhouse
- Sq.Ft.:
- 1,435
- Status:
- Active
- Beds:
- 3
- Lot size:
- 0.1 Acres
- Year built:
- 2024
- Baths:
- 3.00
- MLS#:
- 210530
- Subdivision:
- Trolley Run The Abbey Station
ADDITIONAL INFORMATION
END UNIT!!! SPECIAL FINANCING W/ SPECIAL INTEREST RATE AS LOW AS 5.5% AND UP TO $6,000 IN SELLER PAID CLOSING COST W/PREFERRED LENDER FOR QUALIFIED BUYERS. The Maywood 3 is low maintenance and spacious, this incredible three-bedroom townhome design is built for today's lifestyles. And you will never be too far from home with Home Is Connected. Your new home is built with an industry leading suite of smart home products that keep you connected with the people and place you value most. The island kitchen allows for bar stool seating and opens to the family room and a casual dining area. Upstairs offers a private bedroom suite with spa-like bath plus gracious secondary bedrooms with lots of closet space and laundry. Photos used for illustrative purposes and do not depict actual home. Floor plan is Maywood. Estimated completion is May 2024.
$220,300
Bramhall Drive Aiken, SC 29801
- Type:
- Townhouse
- Sq.Ft.:
- 1,435
- Status:
- Active
- Beds:
- 3
- Lot size:
- 0.06 Acres
- Year built:
- 2024
- Baths:
- 3.00
- MLS#:
- 525933
ADDITIONAL INFORMATION
The Maywood 3 is low maintenance and spacious, this incredible three-bedroom townhome design is built for today's lifestyles. And you will never be too far from home with Home Is Connected. Your new home is built with an industry leading suite of smart home products that keep you connected with the people and place you value most. The island kitchen allows for bar stool seating and opens to the family room and a casual dining area. Upstairs offers a private bedroom suite with spa-like bath plus gracious secondary bedrooms with lots of closet space and laundry. Photos used for illustrative purposes and do not depict actual home. Floor plan is Maywood. Estimated completion is May 2024.
$221,300
Bramhall Drive Aiken, SC 29801
- Type:
- Townhouse
- Sq.Ft.:
- 1,435
- Status:
- Active
- Beds:
- 3
- Lot size:
- 0.1 Acres
- Year built:
- 2024
- Baths:
- 3.00
- MLS#:
- 525937
ADDITIONAL INFORMATION
END UNIT!!! The Maywood 3 is low maintenance and spacious, this incredible three-bedroom townhome design is built for today's lifestyles. And you will never be too far from home with Home Is Connected. Your new home is built with an industry leading suite of smart home products that keep you connected with the people and place you value most. The island kitchen allows for bar stool seating and opens to the family room and a casual dining area. Upstairs offers a private bedroom suite with spa-like bath plus gracious secondary bedrooms with lots of closet space and laundry. Photos used for illustrative purposes and do not depict actual home. Floor plan is Maywood. Estimated completion is May 2024.
$220,300
1134 Bramhall Drive Aiken, SC 29801
- Type:
- Townhouse
- Sq.Ft.:
- 1,435
- Status:
- Active
- Beds:
- 3
- Lot size:
- 0.06 Acres
- Year built:
- 2024
- Baths:
- 3.00
- MLS#:
- 210528
- Subdivision:
- Trolley Run The Abbey Station
ADDITIONAL INFORMATION
SPECIAL FINANCING W/ SPECIAL INTEREST RATE AS LOW AS 5.5% AND UP TO $6,000 IN SELLER PAID CLOSING COST W/PREFERRED LENDER FOR QUALIFIED BUYERS. The Maywood 3 is low maintenance and spacious, this incredible three-bedroom townhome design is built for today's lifestyles. And you will never be too far from home with Home Is Connected. Your new home is built with an industry leading suite of smart home products that keep you connected with the people and place you value most. The island kitchen allows for bar stool seating and opens to the family room and a casual dining area. Upstairs offers a private bedroom suite with spa-like bath plus gracious secondary bedrooms with lots of closet space and laundry. Photos used for illustrative purposes and do not depict actual home. Floor plan is Maywood. Estimated completion is May 2024.
$220,300
Bramhall Drive Aiken, SC 29801
- Type:
- Townhouse
- Sq.Ft.:
- 1,435
- Status:
- Active
- Beds:
- 3
- Lot size:
- 0.06 Acres
- Year built:
- 2024
- Baths:
- 3.00
- MLS#:
- 525936
ADDITIONAL INFORMATION
The Maywood 3 is low maintenance and spacious, this incredible three-bedroom townhome design is built for today's lifestyles. And you will never be too far from home with Home Is Connected. Your new home is built with an industry leading suite of smart home products that keep you connected with the people and place you value most. The island kitchen allows for bar stool seating and opens to the family room and a casual dining area. Upstairs offers a private bedroom suite with spa-like bath plus gracious secondary bedrooms with lots of closet space and laundry. Photos used for illustrative purposes and do not depict actual home. Floor plan is Maywood. Estimated completion is May 2024.
$220,300
Bramhall Drive Aiken, SC 29801
- Type:
- Townhouse
- Sq.Ft.:
- 1,435
- Status:
- Active
- Beds:
- 3
- Lot size:
- 0.06 Acres
- Year built:
- 2024
- Baths:
- 3.00
- MLS#:
- 525935
ADDITIONAL INFORMATION
The Maywood 3 is low maintenance and spacious, this incredible three-bedroom townhome design is built for today's lifestyles. And you will never be too far from home with Home Is Connected. Your new home is built with an industry leading suite of smart home products that keep you connected with the people and place you value most. The island kitchen allows for bar stool seating and opens to the family room and a casual dining area. Upstairs offers a private bedroom suite with spa-like bath plus gracious secondary bedrooms with lots of closet space and laundry. Photos used for illustrative purposes and do not depict actual home. Floor plan is Maywood. Estimated completion is May 2024.
$220,300
1138 Bramhall Drive Aiken, SC 29801
- Type:
- Townhouse
- Sq.Ft.:
- 1,435
- Status:
- Active
- Beds:
- 3
- Lot size:
- 0.06 Acres
- Year built:
- 2024
- Baths:
- 3.00
- MLS#:
- 210527
- Subdivision:
- Trolley Run The Abbey Station
ADDITIONAL INFORMATION
SPECIAL FINANCING W/ SPECIAL INTEREST RATE AS LOW AS 5.5% AND UP TO $6,000 IN SELLER PAID CLOSING COST W/PREFERRED LENDER FOR QUALIFIED BUYERS. The Maywood 3 is low maintenance and spacious, this incredible three-bedroom townhome design is built for today's lifestyles. And you will never be too far from home with Home Is Connected. Your new home is built with an industry leading suite of smart home products that keep you connected with the people and place you value most. The island kitchen allows for bar stool seating and opens to the family room and a casual dining area. Upstairs offers a private bedroom suite with spa-like bath plus gracious secondary bedrooms with lots of closet space and laundry. Photos used for illustrative purposes and do not depict actual home. Floor plan is Maywood. Estimated completion is May 2024.
$220,300
1130 Bramhall Drive Aiken, SC 29801
- Type:
- Townhouse
- Sq.Ft.:
- 1,435
- Status:
- Active
- Beds:
- 3
- Lot size:
- 0.06 Acres
- Year built:
- 2024
- Baths:
- 3.00
- MLS#:
- 210529
- Subdivision:
- Trolley Run The Abbey Station
ADDITIONAL INFORMATION
SPECIAL FINANCING W/ SPECIAL INTEREST RATE AS LOW AS 5.5% AND UP TO $6,000 IN SELLER PAID CLOSING COST W/PREFERRED LENDER FOR QUALIFIED BUYERS. The Maywood 3 is low maintenance and spacious, this incredible three-bedroom townhome design is built for today's lifestyles. And you will never be too far from home with Home Is Connected. Your new home is built with an industry leading suite of smart home products that keep you connected with the people and place you value most. The island kitchen allows for bar stool seating and opens to the family room and a casual dining area. Upstairs offers a private bedroom suite with spa-like bath plus gracious secondary bedrooms with lots of closet space and laundry. Photos used for illustrative purposes and do not depict actual home. Floor plan is Maywood. Estimated completion is May 2024.
- Type:
- Single Family
- Sq.Ft.:
- 2,624
- Status:
- Active
- Beds:
- 4
- Lot size:
- 0.22 Acres
- Year built:
- 2014
- Baths:
- 3.00
- MLS#:
- 210519
- Subdivision:
- Trolley Run Frisco Station
ADDITIONAL INFORMATION
This Green Smart home features Honeywell Tuxedo Touch Home Automated Smart System, Music port with speaker & charging station in kitchen. The home offers granite countertops, a kitchen with a huge island, pantry, and Butler's cabinet for extra storage. Luxury vinyl tile on the main level. A formal dining room, Gas fireplace, and tankless water heater. Low E windows and energy star appliances. Come home and relax in your completely fenced backyard. 100% finance opportunities available.
- Type:
- Single Family
- Sq.Ft.:
- 1,894
- Status:
- Active
- Beds:
- 4
- Lot size:
- 0.12 Acres
- Year built:
- 2024
- Baths:
- 3.00
- MLS#:
- 210517
- Subdivision:
- Rivers Crossing
ADDITIONAL INFORMATION
BUYER INCENTIVES $15,000 with a full price offer and prefer lender. Come see this new beautiful subdivision 5 minutes to Aiken Downtown and I-20! The Calvert II Plan Step into the open-concept family room, dining area, and kitchen, where luxury meets functionality. The kitchen boasts elegant granite countertops, sleek shaker-style cabinets, and high-quality GE Stainless Steel Appliances. Retreat to the primary bedroom suite, featuring a charming trey ceiling and a spacious walk-in closet for all your storage needs. The primary bathroom with its marble top double vanity. Outside, enjoy the professionally landscaped yard and patio.
- Type:
- Single Family
- Sq.Ft.:
- 1,894
- Status:
- Active
- Beds:
- 4
- Lot size:
- 0.12 Acres
- Year built:
- 2024
- Baths:
- 3.00
- MLS#:
- 210518
- Subdivision:
- Rivers Crossing
ADDITIONAL INFORMATION
BUYER INCENTIVES $15,000 with a full price offer and prefer lender. Come see this new beautiful subdivision 5 minutes to Aiken Downtown and I-20! The Calvert II Plan Step into the open-concept family room, dining area, and kitchen, where luxury meets functionality. The kitchen boasts elegant granite countertops, sleek shaker-style cabinets, and high-quality GE Stainless Steel Appliances. Retreat to the primary bedroom suite, featuring a charming trey ceiling and a spacious walk-in closet for all your storage needs. The primary bathroom with its marble top double vanity. Outside, enjoy the professionally landscaped yard and patio.
$298,100
Narrow Bridge Court Aiken, SC 29801
- Type:
- Single Family
- Sq.Ft.:
- 1,894
- Status:
- Active
- Beds:
- 4
- Lot size:
- 0.12 Acres
- Year built:
- 2024
- Baths:
- 3.00
- MLS#:
- 525888
ADDITIONAL INFORMATION
BUYER INCENTIVES $15,000 with a full price offer and prefer lender. Come see this new beautiful subdivision 5 minutes to Aiken Downtown and I-20! The Calvert II Plan Step into the open-concept family room, dining area, and kitchen, where luxury meets functionality. The kitchen boasts elegant granite countertops, sleek shaker-style cabinets, and high-quality GE Stainless Steel Appliances. Retreat to the primary bedroom suite, featuring a charming trey ceiling and a spacious walk-in closet for all your storage needs. The primary bathroom with its marble top double vanity. Outside, enjoy the professionally landscaped yard and patio.
$297,750
Narrow Bridge Court Aiken, SC 29801
- Type:
- Single Family
- Sq.Ft.:
- 1,894
- Status:
- Active
- Beds:
- 4
- Lot size:
- 0.12 Acres
- Year built:
- 2024
- Baths:
- 3.00
- MLS#:
- 525887
ADDITIONAL INFORMATION
BUYER INCENTIVES $15,000 with a full price offer and prefer lender. Come see this new beautiful subdivision 5 minutes to Aiken Downtown and I-20! The Calvert II Plan Step into the open-concept family room, dining area, and kitchen, where luxury meets functionality. The kitchen boasts elegant granite countertops, sleek shaker-style cabinets, and high-quality GE Stainless Steel Appliances. Retreat to the primary bedroom suite, featuring a charming trey ceiling and a spacious walk-in closet for all your storage needs. The primary bathroom with its marble top double vanity. Outside, enjoy the professionally landscaped yard and patio.
- Type:
- Single Family
- Sq.Ft.:
- 1,051
- Status:
- Active
- Beds:
- 3
- Lot size:
- 0.22 Acres
- Year built:
- 1952
- Baths:
- 1.00
- MLS#:
- 210358
- Subdivision:
- Crosland Park
ADDITIONAL INFORMATION
Back on market at no fault of seller! Adorable updated 3 bedroom 1 bathroom home in Crosland park. This adorable home features a new roof, new HVAC, freshly painted throughout, ceramic tile floors, large flat lot, and so much more! Looking for an affordable home with character? This is the home for you! Centrally located to restaurants, shopping, and schools!
- Type:
- Townhouse
- Sq.Ft.:
- 1,357
- Status:
- Active
- Beds:
- 3
- Lot size:
- 0.04 Acres
- Year built:
- 1983
- Baths:
- 2.00
- MLS#:
- 210511
- Subdivision:
- Parkway South
ADDITIONAL INFORMATION
Schedule your showing today! Kitchen has been renovated with a new floor, farmhouse sink, and faucet. Features a flat top stove and a modern microwave, both less than a year old. Upgraded door to garage with new hardware. Living room has fresh Aura paint less than 5 years old. Two LED lights with ceiling fans. Airstone detail on counter dividing kitchen and living room. Spacious bedrooms with large double-door closets. New Aura paint less than 5 years old. Bathroom renovated with new floors, sinks, faucets, toilets, and paint less than 5 years old.Laundry room new washer and dryer less than 4 years old. Freshly painted walls and new flooring. Master bedroom three walls with new Aura paint less than 5 years old. Walk-in closet with new floor and storage system.Fenced rear patio with storage sheds. Attic storage for removed doors. French drain installed. Safe in garage. New hot water heater and roof less than 4 years old. Crawl space included.This meticulously updated property offers modern amenities and convenience, making it a desirable home in Aiken.
$129,499
NE Croft Avenue Aiken, SC 29801
- Type:
- Single Family
- Sq.Ft.:
- 1,075
- Status:
- Active
- Beds:
- 3
- Lot size:
- 0.27 Acres
- Year built:
- 1952
- Baths:
- 2.00
- MLS#:
- 525860
ADDITIONAL INFORMATION
Discover this exceptional home, recently renovated, offering endless potential as an investment opportunity or a delightful residence for its next owner! Step into this great house with new flooring, fresh paint, new countertops, new cabinets, and new stainless steel appliances. Embrace the comfort and efficiency of energy-saving vinyl windows, complemented by the low-maintenance appeal of vinyl siding. With three bedrooms and one-and-a-half baths, there's ample room to live, grow, and thrive in this charming home. Property location qualifies for 100% financing.
- Type:
- Single Family
- Sq.Ft.:
- 2,519
- Status:
- Active
- Beds:
- 4
- Lot size:
- 1 Acres
- Year built:
- 2024
- Baths:
- 3.00
- MLS#:
- 210497
ADDITIONAL INFORMATION
Beautiful New Construction Home on 1 acre. Master on main. NO HOA. NO Restrictions! Close to I-20, convenient to Aiken, Augusta and Columbia. Come see this lovely build with quality finishes and features. Sitting back among trees on a full acre, this home welcomes you with an inviting front porch with beautiful stonework. The glass front door entrance opens to a wide hallway foyer flanked by a formal dining room and leading to the open living room/kitchen area with vaulted ceilings and plenty of light. The kitchen, which sits between the formal dining area and living area has attractive granite counters, custom cabinetry, stainless appliances(Whirlpool Stove, Microwave & Dishwasher) and a walk-in pantry. From the living room walk out onto the covered rear deck and step down to your private back yard. This lot provides a range of possibilities from adding a workshop to putting in a pool. Back inside you'll find the spacious Master bedroom suite, which looks out onto the backyard. Tray ceilings accentuate this great space. An adjoining bath includes a granite topped dual sink vanity, walk in shower, soaking tub and walk in closet. Up the beautifully stained wooden stairs you'll find a sunny nook suitable for relaxing & reading or using as a work or workout space. The hallway's extra width gives a great feel to the upstairs where you'll see 3 generous sized bedrooms all with deep closets. A double-doored linen closet sits outside the full bathroom and in this hallway area are the pull-down attic stairs, leading to some floored space for storage. Back downstairs leading to the 2-car garage is a half bath and generous laundry room. So much to love in this New Level Construction quality built home. Breezeline and AT&T Internet are available in the area. Aiken Electric Co-op. Furniture in photos is not included. Buyer to verify all information. **Qualifies for 100% USDA financing and 1-1.5% lender credit.
- Type:
- Single Family
- Sq.Ft.:
- 1,727
- Status:
- Active
- Beds:
- 3
- Lot size:
- 0.41 Acres
- Year built:
- 1987
- Baths:
- 3.00
- MLS#:
- 210098
- Subdivision:
- River Bluff
ADDITIONAL INFORMATION
Remarkable 1.5 story home with inviting front porch. Welcome to a freshly painted interior featuring a wonderful living room, so inviting w/hardwood floors, vaulted ceiling & wood burning fireplace. Dining room has a pass thru bartop to kitchen. Roomy kitchen with LVP flooring and all appliances. Spacious owners suite features his & her closets plus warm inviting sitting room for your enjoyment of quiet time w/a beverage & a good book. The owners bathroom shows hardwood floors, garden tub plus additional walk-in-closet. There's also a half bath & laundry room downstairs. Upstairs brings 2 nice sized bedrooms plus a full bathroom. Outside features huge back deck with plenty of room for lounging & grilling. Must see this home to appreciate all it has to offer. Garage has attached workroom that opens to the side yard
$361,300
Lytham Drive Aiken, SC 29801
- Type:
- Single Family
- Sq.Ft.:
- 3,209
- Status:
- Active
- Beds:
- 5
- Lot size:
- 0.17 Acres
- Year built:
- 2024
- Baths:
- 3.00
- MLS#:
- 525835
ADDITIONAL INFORMATION
Halton Plan-Get everything on your list at The Abbey at Trolley Run. Enjoy Southern charm in a quiet location, just minutes from I-20 & Historic Downtown Aiken. USC Aiken, Aiken Technical College and Aiken Regional Medical Center are a quick drive away. For recreation, you'll be adjacent to the YMCA, in close proximity to Hitchcock Woods, while enjoying The Abbey's pool. The Halton is an incredible family home with guest bedroom & full bath on the main, perfect for visitors. You will never be too far from home with Home Is Connected. Your new home is built with an industry leading suite of smart home products that keep you connected. The central family room opens to an expansive kitchen and casual dining area. The private bedroom suite is a must see with sitting room and dual closets. Secondary bedrooms are spacious and there is even an upstairs living room. Flex room on the main could be a home office, lounge, or formal dining room. Photos used for illustrative purposes. Estimated completion is May 2024.
$361,300
810 Lytham Drive Aiken, SC 29801
- Type:
- Single Family
- Sq.Ft.:
- 3,209
- Status:
- Active
- Beds:
- 5
- Lot size:
- 0.22 Acres
- Year built:
- 2024
- Baths:
- 3.00
- MLS#:
- 210490
- Subdivision:
- Trolley Run The Abbey Station
ADDITIONAL INFORMATION
SPECIAL FINANCING W/ SPECIAL INTEREST RATE AS LOW AS 5.99% AND UP TO $6,000 IN SELLER PAID CLOSING COST W/PREFERRED LENDER FOR QUALIFIED BUYERS. Halton Plan-Get everything on your list at The Abbey at Trolley Run. Enjoy Southern charm in a quiet location, just minutes from I-20 & Historic Downtown Aiken. USC Aiken, Aiken Technical College and Aiken Regional Medical Center are a quick drive away. For recreation, you'll be adjacent to the YMCA, in close proximity to Hitchcock Woods, while enjoying The Abbey's pool. The Halton is an incredible family home with guest bedroom & full bath on the main, perfect for visitors. You will never be too far from home with Home Is Connected. Your new home is built with an industry leading suite of smart home products that keep you connected. The central family room opens to an expansive kitchen and casual dining area. The private bedroom suite is a must see with sitting room and dual closets. Secondary bedrooms are spacious and there is even an upstairs living room. Flex room on the main could be a home office, lounge, or formal dining room. Photos used for illustrative purposes. Estimated completion is May 2024.

The data relating to real estate for sale on this web-site comes in part from the Internet Data Exchange Program of the Aiken Board of Realtors. The Aiken Board of Realtors deems information reliable but not guaranteed. Copyright 2024 Aiken Board of REALTORS. All rights reserved.

The data relating to real estate for sale on this web site comes in part from the Broker Reciprocity Program of G.A.A.R. - MLS . Real estate listings held by brokerage firms other than Xome are marked with the Broker Reciprocity logo and detailed information about them includes the name of the listing brokers. Copyright 2024 Greater Augusta Association of Realtors MLS. All rights reserved.
Aiken Real Estate
The median home value in Aiken, SC is $294,900. This is higher than the county median home value of $118,700. The national median home value is $219,700. The average price of homes sold in Aiken, SC is $294,900. Approximately 58.38% of Aiken homes are owned, compared to 30.56% rented, while 11.06% are vacant. Aiken real estate listings include condos, townhomes, and single family homes for sale. Commercial properties are also available. If you see a property you’re interested in, contact a Aiken real estate agent to arrange a tour today!
Aiken, South Carolina has a population of 30,277. Aiken is less family-centric than the surrounding county with 18.48% of the households containing married families with children. The county average for households married with children is 25.81%.
The median household income in Aiken, South Carolina is $53,433. The median household income for the surrounding county is $47,713 compared to the national median of $57,652. The median age of people living in Aiken is 46.7 years.
Aiken Weather
The average high temperature in July is 92.3 degrees, with an average low temperature in January of 32.7 degrees. The average rainfall is approximately 46.6 inches per year, with 0.5 inches of snow per year.
