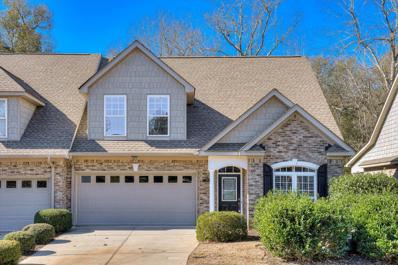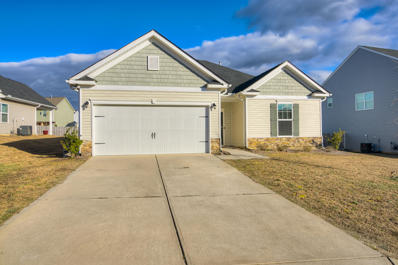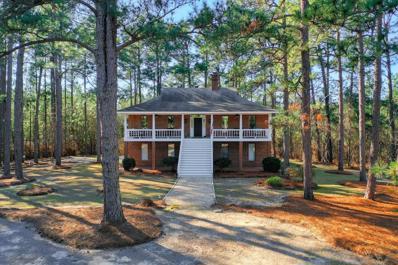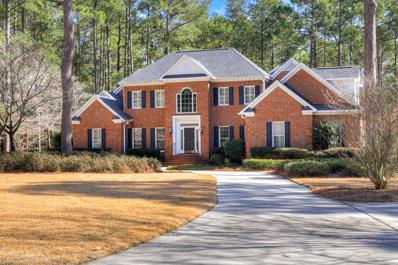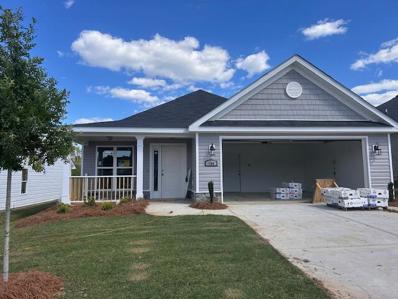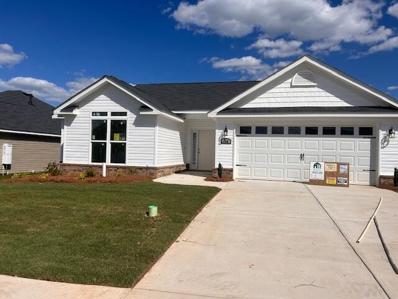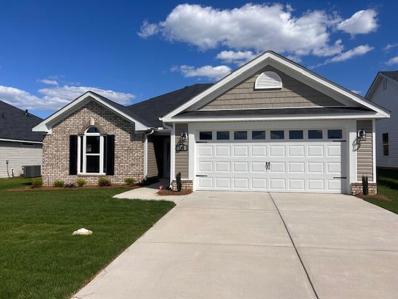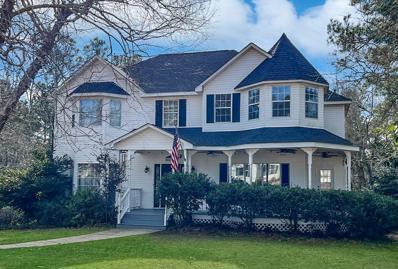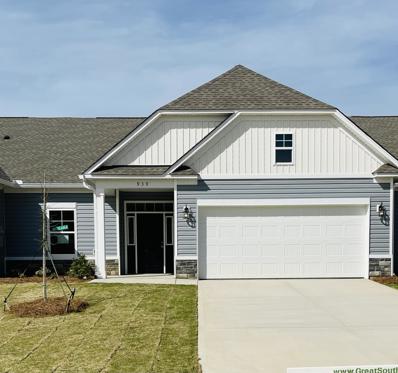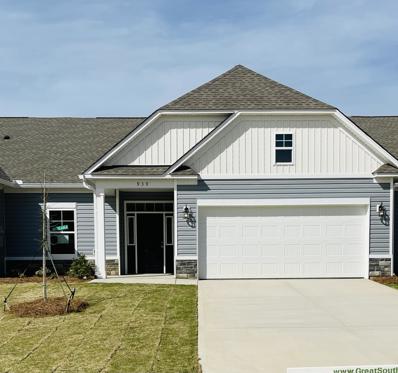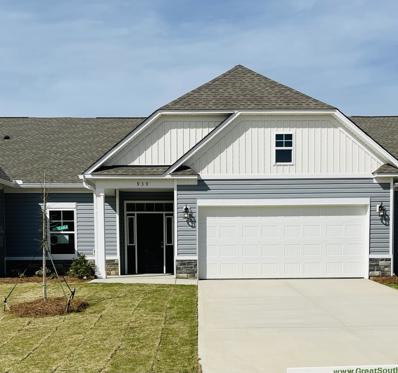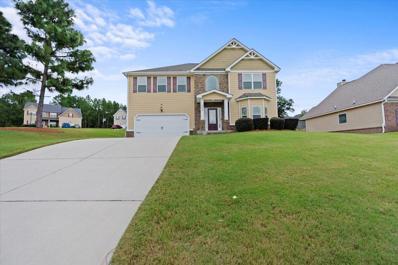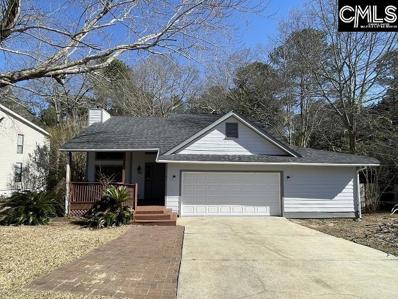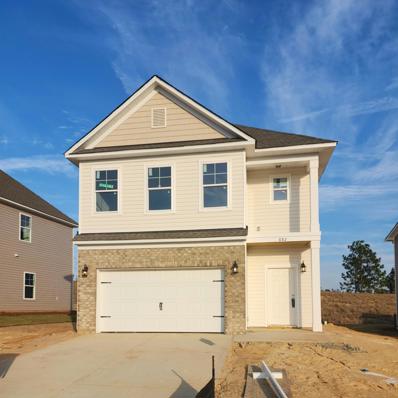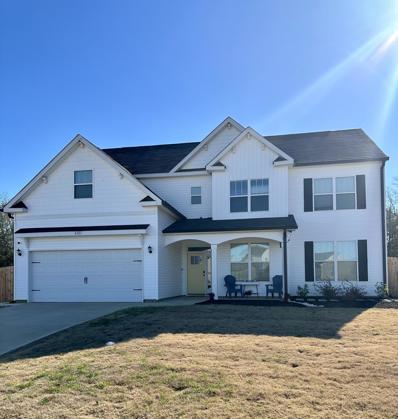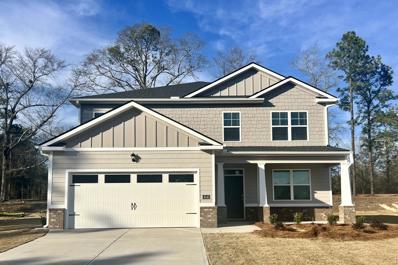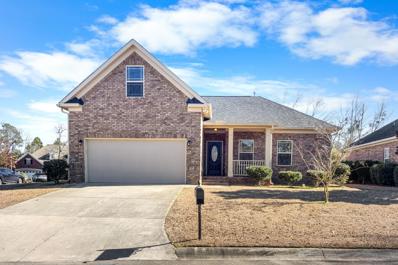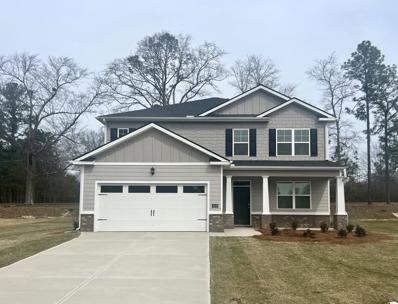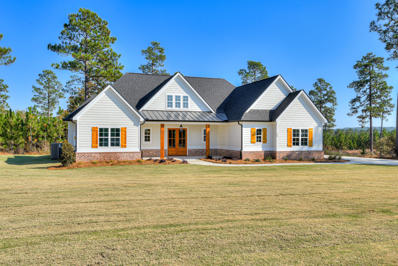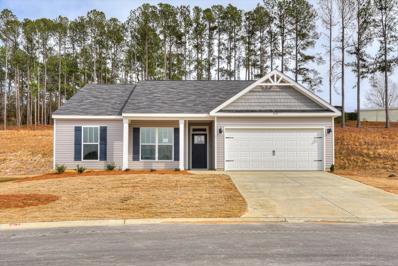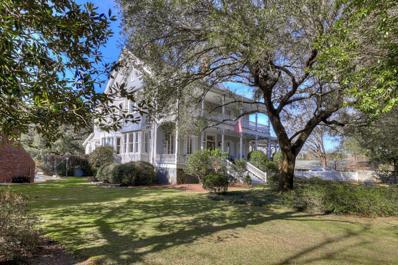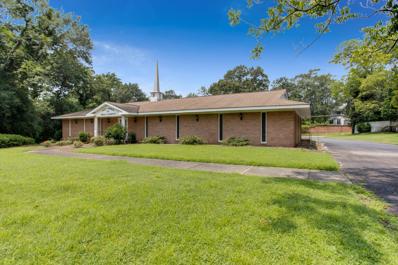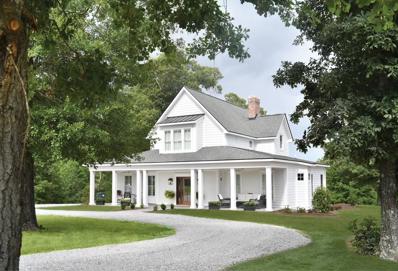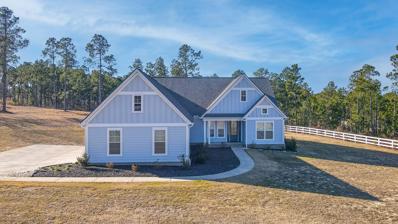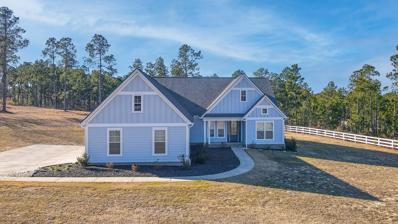Aiken SC Homes for Sale
$285,000
Norfolk Drive Aiken, SC 29803
- Type:
- Townhouse
- Sq.Ft.:
- 2,308
- Status:
- Active
- Beds:
- 3
- Lot size:
- 0.12 Acres
- Year built:
- 2007
- Baths:
- 3.00
- MLS#:
- 524972
ADDITIONAL INFORMATION
Stunning 3 Bed & 2.5 Bath Townhome in the heart of Aiken off Whiskey Road! Upon entering the townhome you'll notice the heavy crown molding and attention to detail displayed throughout the home, and the hardwood floors showcased on the main level. The main floor offers a spacious downstairs owner suite, an open kitchen featuring a gas range and gorgeous granite countertops, and a two-story family room with a gas fireplace! Going upstairs you'll find an additional 2 guest bedrooms, a large loft, and a shared full bathroom. Added features throughout the home include ample storage, spacious walk-in attic spaces, and a beautiful, covered patio. Cornerstone offers a neighborhood park and walking trails. The home is located near SRS, shopping, restaurants, and Aiken Regional Medical Center. Schedule your showing today before it's too late! Please have your agent read agent remarks.
- Type:
- Single Family
- Sq.Ft.:
- 1,366
- Status:
- Active
- Beds:
- 3
- Lot size:
- 0.18 Acres
- Year built:
- 2020
- Baths:
- 2.00
- MLS#:
- 210105
- Subdivision:
- Trolley Run Vancouver Station
ADDITIONAL INFORMATION
Like-new Stanley Martin home single story home. Energy efficient home has smooth ceilings and granite countertops. Double car garage. Open floor plan with great room, kitchen and dining has lots of natural light and 12 foot ceilings.
- Type:
- Single Family
- Sq.Ft.:
- 3,336
- Status:
- Active
- Beds:
- 3
- Lot size:
- 5 Acres
- Year built:
- 1985
- Baths:
- 3.00
- MLS#:
- 210096
ADDITIONAL INFORMATION
Stunning low country style home in a serene & private setting. This home sits on 5 acres, a couple miles outside of the Aiken city limits. The house is nestled among tall pines and the huge rocking chair front porch overlooks sunrises atop a large field, filled with deer, quail, turkey. The home is unique, all the living space is upstairs. This includes a large living room with walls of windows allowing for tons of natural light to fill the room, wood burning fireplace for those chilly nights. Across on the other side there is a formal dining room and an updated kitchen. The kitchen has granite counters, large island, ample cabinet room, pantry, and views of the gorgeous lot. Also on the upper level is a flex room, used currently as the playroom, but this could also make a great home office. Across the back is a deck that spans the entire length of the house. One side is open deck, the other is a lovely, screened porch which offers amazing sunset views daily. Downstairs (which is the ground level) is where you'll find the three bedrooms. The master suite is quite large, featuring a fireplace, walk-in-closet, and en-suite bath that has double sink vanity and a shower. Split across the hall are two other bedrooms that have a jack-n-jill bath between them. By the backdoor is an additional space that is currently used as the mudroom and laundry space. It's a gorgeous and private setting, setback safely off the road with a private, secure gated driveway. When you are here you are away from all of the hustle, but when you need to 'go to town' you're just a few minutes away from everything southside Aiken has to offer. Two HVAC systems are new, including new duct work for the ground level system which has hospital grade filtration. Additional features: wet bar upstairs, half bath upstairs, built-in cabinets for extra storage, plenty of storage downstairs for linens, etc. outside has a storage room/workshop on the backside + carport.
- Type:
- Single Family
- Sq.Ft.:
- 5,700
- Status:
- Active
- Beds:
- 6
- Lot size:
- 2.05 Acres
- Year built:
- 1991
- Baths:
- 6.00
- MLS#:
- 210092
- Subdivision:
- Woodside Plantation
ADDITIONAL INFORMATION
Serene secluded & stately home situated on 2 + acres in Aiken's sought after gated country club community. Upon entering this home from the exterior approach until you step inside, quality surrounds you. The interior highlights neutral & calm color palette, the gleaming hardwood floors, soaring ceiling heights, the heavy mill work detailed throughout are present in every space from the formal areas to the comfy keeping room. The kitchen boasts an abundance of cabinetry and built ins, solid surface tops, Dacor double wall ovens Miele dishwasher, ice maker & SubZero refrigerator. Cozy screened porch overlooks the perfectly private backyard. The homesite is adorned with lush landscaping - dogwoods, azaleas and camellia's. The primary bedroom is perfectly tucked away from living spaces on the main level. A wall of windows offers views to the park like setting in rear yard. The primary bath is a favorite spot with rare Waterworks tub and steam shower, beautiful fixtures, soothing & soft white palette, with tiled walls. The walk in closet & built ins make organizing a breeze. All secondary bedrooms allow for ample comfort, just the right amount of natural sunlight, roomy closets and easy access to updated full baths. The bonus room over the garage is a great flex/multi-purpose space for yoga/exercise, play room, media room, man cave, bunk room or hobby room. The 3 car garage truly accommodates full size trucks and SUV's, lawn & sports equipment. Buyers have so many amenities available to them, golfing, swimming, playing tennis, working out, walk, bike or run plus the club offers wonderful dining options. The home also offers a well for irrigation system.
- Type:
- Single Family
- Sq.Ft.:
- 1,780
- Status:
- Active
- Beds:
- 3
- Lot size:
- 0.15 Acres
- Year built:
- 2024
- Baths:
- 2.00
- MLS#:
- 210085
- Subdivision:
- Summerton Village
ADDITIONAL INFORMATION
Love where you live; welcome home to the new easy living Jackson-4 by BBH. This home features a rocking chair front porch. Spacious great room. Fabulous kitchen with lots of counter space, island and breakfast bar. Farmhouse sink, garbage disposal, gleaming granite counter tops, full tile backsplash, pantry and stainless-steel appliances. Nice dining area overlooking your covered 12'x10' covered back porch and full fenced back yard. Power pantry plumbed for a second refrigerator and provides lots of storage. A nice size owner's suite to retreat to at the end of the day with trey ceiling, The en suite bath features, dual vanities with gorgeous quartz counter tops, separate soaking tub, walk in shower and 2 linen closets. Large walk-in closet. 2 other bedrooms and full bath complete this lovely home. Smart home security system, tankless gas water heater, sprinkler system, front back and sides. Cat 6 wiring. 100% financing to those who qualify. 625-SV-7009-00
- Type:
- Single Family
- Sq.Ft.:
- 1,862
- Status:
- Active
- Beds:
- 3
- Lot size:
- 0.18 Acres
- Year built:
- 2024
- Baths:
- 2.00
- MLS#:
- 210084
- Subdivision:
- Summerton Village
ADDITIONAL INFORMATION
Love where you live: welcome home to the new easy living plan by BBH the Emmaline-2. A spacious great room with vaulted ceiling and cozy gas log fireplace. Kitchen with island overlooking the great room; great for entertaining or just enjoying everyday life. This awesome kitchen features farmhouse sink, gleaming granite counter tops, full tile back splash, stainless steel appliances, garbage disposal and pantry. There is a separate power pantry in this home, plumbed for a second refrigerator and lots of storage space. The dining room overlooks your private backyard that is fully fenced and has a trey ceiling. The primary bedroom has a trey ceiling, large walk-in closet and en suite bath. The bathroom features dual vanities with beautiful quartz counter tops, separate soaking tub and walk in shower. Two other bedrooms with walk in closets and full bathroom complete the lovely interior of this home. There is a 15' -6'' x 12'-0'' covered back porch for some great outdoor living and entertaining space. Smart home security system, tankless hot water heater and sprinkler system. 625-SV-7009-01
- Type:
- Single Family
- Sq.Ft.:
- 1,734
- Status:
- Active
- Beds:
- 3
- Lot size:
- 0.19 Acres
- Year built:
- 2024
- Baths:
- 2.00
- MLS#:
- 210083
- Subdivision:
- Summerton Village
ADDITIONAL INFORMATION
Welcome home to the new easy living plan by Bill Beazley Home, the Baldwin 5. Warm and inviting plan that opens up to a spacious vaulted great room and gas log fireplace. The kitchen has a nice size island that overlooks the great room and dining room making this a great entertaining space or just enjoying everyday life. The kitchen has a farmhouse sink in the island and pendant lighting. Beautiful granite counter tops with full tile backsplash adorns the kitchen. Stainless steel appliances and pantry. The dining room overlooks your fully fenced back yard and provides an abundant amount of natural light giving you an awesome dining experience. There is a power pantry that is plumbed for a second refrigerator and mud bench off the 2 car garage. The large owner's suite has a trey ceiling and good size walk in closet and en suite bathroom. The primary bath includes a separate shower with subway tile surround, separate soaking tub with subway tile surround, dual vanities with quartz counter tops, framed mirrors, separate water closet and luxury vinyl tile flooring. There are 2 other bathrooms and full bath that completes this lovely home. Covered back porch for some great outdoor living space. 625-SV-7009-01
$400,000
Glenside Lane Aiken, SC 29803
Open House:
Saturday, 4/20 5:00-6:30PM
- Type:
- Single Family
- Sq.Ft.:
- 2,957
- Status:
- Active
- Beds:
- 5
- Lot size:
- 0.47 Acres
- Year built:
- 1993
- Baths:
- 4.00
- MLS#:
- 524880
ADDITIONAL INFORMATION
Creekside Southern Charmer - you do not want to miss this beautiful, spacious home on almost a half-acre lot. When drinking iced tea or welcoming family and friends, the front porch will be welcoming for all. This well-loved home has something for everyone and is ready to move in. Upon entering the home, the double French doors will lead you to the formal dining room, which also includes an entrance to the spacious kitchen. A flex space/office/home-school room is across the hall from the dining room. Enjoy the open concept kitchen, breakfast nook and family room with a wood fireplace. Storage in the kitchen will not be a problem as there are a plethora of cabinets and a spacious pantry, Corian countertops, tile backsplash, all kitchen appliances convey with the property. The family room has access to the rear deck and the front porch. A half bathroom completes the main floor. Relax upstairs in the primary bedroom with a sitting area, walk-in closet and spa-like bathroom which includes a stand-up shower, jetted bathtub, dual vanities, linen closet, and a separate water closet. Down the hall are three additional guest bedrooms, a full bathroom with custom tile, and a laundry closet. The fifth guest bedroom/suite with a full bathroom, two closets, and an outside entrance is in the basement. The two-car garage is located in the basement along with a storage area. The backyard has plenty of space for entertainment and is fully enclosed. A new roof was installed in December 2023. This home has been well loved and cared for - schedule a showing soon as this one will not last long. USDA 100% financing is available to qualified buyers.
$254,900
Manitou Circle Aiken, SC 29801
- Type:
- Townhouse
- Sq.Ft.:
- 1,551
- Status:
- Active
- Beds:
- 3
- Lot size:
- 0.09 Acres
- Year built:
- 2024
- Baths:
- 3.00
- MLS#:
- 524871
ADDITIONAL INFORMATION
Home can qualify for up to $15,000 in closing costs/prepaids or rate buy down using builders preferred lender *** Providence Station Townhomes At Trolley Run move-in ready low maintenance Victoria B home plan This spacious, applause winning, masterfully designed, 3 bedroom, 3 full bath townhome offers over 1500 heated square feet of generous living space and stylish finishes. After a long day, come home to beautiful towering 15 foot great room ceilings. Enjoy a perfect open setting for relaxing and entertaining. Luxury hard surface countertops are included in the kitchen and bathrooms, which continue to unveil luxury modern stylish finishes throughout the home. Enjoy the perfect place to relax and watch the sunset under a private covered recessed rear patio. The Victoria home plan includes a generous owners suite with a walk-in closet. This home has stainless steel appliances which includes a microwave, dishwasher, and range. The home has zero entry thresholds and wheelchair accessible entryways throughout. The community has walking trails and alluring natural landscape views. In The Providence Station Townhomes At Trolley Run, just minutes from downtown Aiken, you can easily indulge in upscale downtown Aiken restaurants, entertainment, shopping, and every splendid thing that Aiken has to offer. Providence Station Townhomes At Trolley Run is the BEST of Aiken County. ***Qualifies for 100% Financing***USDA Eligible***Pool and Cabana coming soon!!!-Used stock photos of home
$254,900
Manitou Circle Aiken, SC 29801
- Type:
- Townhouse
- Sq.Ft.:
- 1,551
- Status:
- Active
- Beds:
- 3
- Lot size:
- 0.09 Acres
- Year built:
- 2024
- Baths:
- 3.00
- MLS#:
- 524870
ADDITIONAL INFORMATION
Home can qualify for up to $15,000 in closing costs/prepaids or rate buy down using builders preferred lender *** Providence Station Townhomes At Trolley Run move-in ready low maintenance Victoria B home plan This spacious, applause winning, masterfully designed, 3 bedroom, 3 full bath townhome offers over 1500 heated square feet of generous living space and stylish finishes. After a long day, come home to beautiful towering 15 foot great room ceilings. Enjoy a perfect open setting for relaxing and entertaining. Luxury hard surface countertops are included in the kitchen and bathrooms, which continue to unveil luxury modern stylish finishes throughout the home. Enjoy the perfect place to relax and watch the sunset under a private covered recessed rear patio. The Victoria home plan includes a generous owners suite with a walk-in closet. This home has stainless steel appliances which includes a microwave, dishwasher, and range. The home has zero entry thresholds and wheelchair accessible entryways throughout. The community has walking trails and alluring natural landscape views. In The Providence Station Townhomes At Trolley Run, just minutes from downtown Aiken, you can easily indulge in upscale downtown Aiken restaurants, entertainment, shopping, and every splendid thing that Aiken has to offer. Providence Station Townhomes At Trolley Run is the BEST of Aiken County. ***Qualifies for 100% Financing***USDA Eligible***Pool and Cabana coming soon!!!-Used stock photos of home
$254,900
Manitou Circle Aiken, SC 29801
- Type:
- Townhouse
- Sq.Ft.:
- 1,551
- Status:
- Active
- Beds:
- 3
- Lot size:
- 0.12 Acres
- Year built:
- 2024
- Baths:
- 3.00
- MLS#:
- 524869
ADDITIONAL INFORMATION
Home can qualify for up to $15,000 in closing costs/prepaids or rate buy down using builders preferred lender *** Providence Station Townhomes At Trolley Run move-in ready low maintenance Victoria B home plan This spacious, applause winning, masterfully designed, 3 bedroom, 3 full bath townhome offers over 1500 heated square feet of generous living space and stylish finishes. After a long day, come home to beautiful towering 15 foot great room ceilings. Enjoy a perfect open setting for relaxing and entertaining. Luxury hard surface countertops are included in the kitchen and bathrooms, which continue to unveil luxury modern stylish finishes throughout the home. Enjoy the perfect place to relax and watch the sunset under a private covered recessed rear patio. The Victoria home plan includes a generous owners suite with a walk-in closet. This home has stainless steel appliances which includes a microwave, dishwasher, and range. The home has zero entry thresholds and wheelchair accessible entryways throughout. The community has walking trails and alluring natural landscape views. In The Providence Station Townhomes At Trolley Run, just minutes from downtown Aiken, you can easily indulge in upscale downtown Aiken restaurants, entertainment, shopping, and every splendid thing that Aiken has to offer. Providence Station Townhomes At Trolley Run is the BEST of Aiken County. ***Qualifies for 100% Financing***USDA Eligible***Pool and Cabana coming soon!!!-Used stock photos of home
$395,000
3660 Dwyer Lane Aiken, SC 29801
- Type:
- Single Family
- Sq.Ft.:
- 3,569
- Status:
- Active
- Beds:
- 4
- Lot size:
- 0.7 Acres
- Year built:
- 2016
- Baths:
- 3.00
- MLS#:
- 208473
- Subdivision:
- Hitchcock Crossing
ADDITIONAL INFORMATION
OFFERING $10,000 IN BUYER INCENTIVES AND HOME WARRANTY... Welcome to your dream home in a highly coveted neighborhood! Nestled in the heart of a sought-after community, this spacious residence offers unparalleled comfort and luxury. Boasting 4 bedrooms and 3 bathrooms, this expansive abode provides ample space for your family's every need. As you step inside, you'll be greeted by the warm glow of new light fixtures and fresh, tastefully applied paint that enhances the ambiance throughout the home. The layout is thoughtfully designed, offering both privacy and openness, making it ideal for both family living and entertaining guests. The heart of the home is the generously sized kitchen, which is a chef's delight, featuring modern appliances, ample storage, and a center island that's perfect for casual dining or gathering with loved ones. The adjoining living and dining areas are flooded with natural light, creating a welcoming atmosphere for all. In addition to the spacious interior, this property boasts a vast outdoor oasis, sitting on almost an acre of land. Whether you're looking to host outdoor gatherings, create a serene garden retreat, or simply enjoy the abundant space, the possibilities are endless. Don't miss this opportunity to make this remarkable house your home!
$259,900
122 Glencarin Drive Aiken, SC 29803
- Type:
- Single Family
- Sq.Ft.:
- 1,727
- Status:
- Active
- Beds:
- 3
- Lot size:
- 0.41 Acres
- Year built:
- 1987
- Baths:
- 3.00
- MLS#:
- 578337
ADDITIONAL INFORMATION
Remarkable 1.5 story home with inviting front porch. Welcome to a freshly painted interior featuring a wonderful living room, so inviting w/hardwood floors, vaulted ceiling & wood burning fireplace. Dining room has a pass thru bartop to kitchen. Roomy kitchen with LVP flooring and all appliances. Spacious owners suite features his & her closets plus warm inviting sitting room for your enjoyment of quiet time w/a beverage & a good book. The owners bathroom shows hardwood floors, garden tub plus additional walk-in-closet. Thereâs also a half bath & laundry room downstairs. Upstairs brings 2 nice sized bedrooms plus a full bathroom. Outside features huge back deck with plenty of room for lounging & grilling. Must see this home to appreciate all it has to offer. Garage has attached workroom that opens to the side yard.
$295,900
Manitou Circle Aiken, SC 29801
- Type:
- Single Family
- Sq.Ft.:
- 2,013
- Status:
- Active
- Beds:
- 3
- Lot size:
- 0.14 Acres
- Year built:
- 2023
- Baths:
- 3.00
- MLS#:
- 524864
ADDITIONAL INFORMATION
Property is eligible for 3.99% rate (year 1) and up to $5K closing costs, with use of preferred lender. Rate converts to 4.99% fixed in year 2. Must close within 45 days. Community pool, walking trails, cabana are planned amenities. Experience the epitome of modern living in this 3-bedroom, 2.5-bathroom Crestfall floor plan spanning 2,013 sf ft. The main level boasts an inviting open floor plan, featuring an oversized island adorned with pendant lights - a perfect setting for culinary delights and casual gatherings under your blue-tooth speaker system. Enjoy the privacy of no homes behind you, as the property opens to a nice-sized yard, creating a tranquil retreat. The master bedroom offers a private balcony and a spacious walk-in closet with direct access to the generous laundry room. With a loft and sizeable secondary bedrooms, this home seamlessly blends style and functionality for a contemporary living experience. Additional highlights of this home include a tankless gas water heater, wall bench organizer in the foyer, luxury vinyl flooring throughout the main living areas, laundry and baths, and a guest bathroom on the main level for added convenience. The attached 2-car garage offers secure parking and additional storage space. Sprinkler system installed on all 4 sides of the home to maintain your fully landscaped yard. With meticulous attention to detail and a commitment to quality craftmanship, this home offers the perfect combination of comfort and style. Model OPEN DAILY from 11-6 p.m. and Sundays from 1-6 p.m.
- Type:
- Single Family
- Sq.Ft.:
- 2,705
- Status:
- Active
- Beds:
- 5
- Lot size:
- 0.57 Acres
- Year built:
- 2023
- Baths:
- 3.00
- MLS#:
- 210043
- Subdivision:
- The Pines At White Pond
ADDITIONAL INFORMATION
Welcome Home to this spectacular 5 bedroom 3 bath home. Only 1 year old! There are only 2 of these floorplans built in the neighborhood and cannot be built anymore. The main floor offers a flex room with french doors, a bedroom and full bathroom, and an open concept kitchen/living room along with a nice size eat in kitchen. The kitchen is a dream with a custom island that is 9 ft x 4'2'' with lots of storage! Also features stainless appliances, a walk in pantry, and upgraded lighting. All of the cabinet drawers and doors in kitchen and bathrooms are soft close. The home is equipped with a Nest thermostat and alarm system. Upstairs, you will find a loft space and 4 more bedrooms including the owners suite and the 3rd full bathroom. The spacious owners bath has a garden tub, double sinks, separate walk in shower, and large walk in closet. Outside in the huge fence in backyard, you will find a 16x12 covered patio with an additional 27x12 concrete slab that will be great for entertaining and outdoor furniture. Around the corner on the side of the home, you have a fenced in grill area with access to the garage. There is also a double gate on the opposite side. The owners put 26k worth of builder upgrades in this home as well as adding an 11k fence, gutters, additional concrete for patio and grilling area. Warranties still left on the home. Come and make this house yours today! Motivated Sellers. Bring offers.
- Type:
- Single Family
- Sq.Ft.:
- 2,721
- Status:
- Active
- Beds:
- 5
- Lot size:
- 0.4 Acres
- Year built:
- 2023
- Baths:
- 4.00
- MLS#:
- 210041
- Subdivision:
- Chukker Creek Landing
ADDITIONAL INFORMATION
If a private bedroom suite on the main level is on your wish list, this is the design for you! This plan also offers an open concept family room that flows into the island kitchen, plus a flex room that could be formal dining, formal living or a home office. Upstairs features generous secondary bedrooms and a versatile loft perfect for entertaining. And you will never be too far from home with Home Is Connected.® Your new home is built with an industry leading suite of smart home products that keep you connected with the people and place you value most. Photos used for illustrative purposes and do not depict actual home.
- Type:
- Single Family
- Sq.Ft.:
- 1,630
- Status:
- Active
- Beds:
- 3
- Lot size:
- 0.31 Acres
- Year built:
- 2017
- Baths:
- 2.00
- MLS#:
- 210032
- Subdivision:
- Grand Oaks
ADDITIONAL INFORMATION
All brick home, for affordable thank new construction. qualifies for 100% financing. This Charming 3-bedroom, 2-bathroom brick home is nestled in a well- maintained neighborhood on a corner lot. Enjoy the perfect blend of comfort and style with this inviting property. The beautiful home qualifies for 100% financing.
$370,490
Shy Boy Cove Aiken, SC 29803
- Type:
- Single Family
- Sq.Ft.:
- 2,721
- Status:
- Active
- Beds:
- 5
- Lot size:
- 0.4 Acres
- Year built:
- 2023
- Baths:
- 4.00
- MLS#:
- 524760
ADDITIONAL INFORMATION
If a private bedroom suite on the main level is on your wish list, this is the design for you! This plan also offers an open concept family room that flows into the island kitchen, plus a flex room that could be formal dining, formal living or a home office. Upstairs features generous secondary bedrooms and a versatile loft perfect for entertaining. And you will never be too far from home with Home Is Connected.® Your new home is built with an industry leading suite of smart home products that keep you connected with the people and place you value most. Photos used for illustrative purposes and do not depict actual home.
$599,900
Lot 32 Drayton Court Aiken, SC 29801
- Type:
- Single Family
- Sq.Ft.:
- 3,053
- Status:
- Active
- Beds:
- 4
- Lot size:
- 2 Acres
- Year built:
- 2024
- Baths:
- 4.00
- MLS#:
- 524753
ADDITIONAL INFORMATION
Immerse yourself in the anticipation of a custom dream home currently under construction in Goodsprings Estates gated community, ideally positioned on a 1.5 acre corner lot that gracefully backs up to a 500-acre natural reserve!This stunning home will be a showcase of high-end finishes, boasting luxurious wood floors, granite countertops, stylish lighting fixtures, custom tile work, intricate trim details, and more. Meticulously designed to blend comfort with functionality, the home features a spacious and open great room, a dining room, and a Chef's Dream Kitchen complete with a large center island and a walk-in pantry.The owner's suite is a retreat in itself, offering a fabulous en suite bathroom with two vanities, a custom-tiled shower, a relaxing soaking tub, a private water closet, and an expansive walk-in closet. The main level hosts 3 split bedrooms and 2.5 baths, while the second level includes a 4th bedroom suite and a bonus room/5th bedroom. Additional amenities include a powder room for guests, linen and coat closets, a double side-entry garage, a landscaped yard, an irrigation system, and spacious covered porches (26' x 8' front and 34' x 12' rear).Nestled within a charming gated community, this residence provides the tranquility of country living alongside the convenience of city life. A fabulous clubhouse adds to the community's allure. Conveniently located just off I-20, the property is mere minutes away from USC Aiken, Aiken Regional Hospital, Richland Avenue, Aiken Augusta Highway, Bridgestone, the state-of-the-art YMCA Fitness Center and Outdoor Water Park, and the prestigious Sage Valley Golf Club.* Home is under construction. Photos are of home previously built for example. Plan, elevations, features, and price subject to change due to availability and cost. Square footage and dimensions are approximate. * Additional homes and lots up to 7 acres available.
- Type:
- Single Family
- Sq.Ft.:
- 1,662
- Status:
- Active
- Beds:
- 3
- Lot size:
- 0.17 Acres
- Year built:
- 2023
- Baths:
- 2.00
- MLS#:
- 208318
- Subdivision:
- Kemper Downs
ADDITIONAL INFORMATION
Builder is currently offering a $10,000 incentive! (some restrictions apply). Ashford Plan - One story modern open concept with large kitchen featuring beautiful granite countertops and breakfast bar. Dining and family area combined so there are no restrictions to your inner designer. Flex room to serve as an office, library bedroom #4 or anything you think will be the best use for your lifestyle. Large Owners suite with granite in master and hall baths, Custom cabinetry, oil rubbed bronze fixtures and stainless Whirlpool appliances. Landscaped yard w/ Rainbird sprinkler system, and radiant barrier roofing to maximize your home energy efficiency. Prices subject to change without notice. Home is completed.
$1,985,000
413 Whiskey Road Aiken, SC 29801
- Type:
- Single Family
- Sq.Ft.:
- 5,107
- Status:
- Active
- Beds:
- 4
- Lot size:
- 1.34 Acres
- Year built:
- 1892
- Baths:
- 5.00
- MLS#:
- 209985
- Subdivision:
- Aiken Historic
ADDITIONAL INFORMATION
ROSE GATE - Classic Southern elegance defines this 1892 Colonial-style home in the heart of Aiken's downtown historic district. Gleaming heart pine floors, 7 fireplaces with intricately carved mantels, beautiful box bay windows & transoms, and soaring ceilings are a few of the home's exquisite historic features. Main floor has kitchen with corner breakfast nook, cherry wood counters, peninsula with lots of storage. The grand hall with upholstered panels leads to the formal dining room, formal living room, family room/parlor, great room/music room, and powder room. Now used as an office, the main floor bedroom has adjoining full bath with closet, near the laundry room with updated washer & dryer. Upstairs are 3 bedrooms and 3 full baths. The spacious primary suite has a pass-through to adjacent bonus/sitting room, that could be used as a 5th bedroom. Double porches extend along the front of the home, overlooking landscaped lawns and walled gardens with irrigation system and lighting. Drive through the electric gates to the porte cochere. A saltwater pool centers the back yard, with an outdoor fireplace feature, deck and patio for entertaining. This marvelous 1.34-acre property includes a unique guest cottage with attached 2-stall stable. The cottage has 1056 square feet of living space, with 2 bedrooms, kitchen, great room, large office, deck, laundry, and bath. Additional storage space, plus the 2-stall stable, are attached. Ride to the Hitchcock Woods Gateway entrance, or walk to downtown dining or shopping!
- Type:
- Single Family
- Sq.Ft.:
- 3,400
- Status:
- Active
- Beds:
- n/a
- Lot size:
- 1.01 Acres
- Year built:
- 1972
- Baths:
- 4.00
- MLS#:
- 207331
- Subdivision:
- Olde Aiken
ADDITIONAL INFORMATION
Convert this church into your residence! 1 acre with 3400 sq ft single-story brick building with crawl space on Whiskey Rd, City of Aiken, RSS Zoning. Plat is attached or please request. Prime location tucked among the Winter Colony homes & historic Joye Cottage on Whiskey Rd. Built as a church but would make a lovely home. Has road frontage on Whiskey & Chesterfield with front/rear entrances. 31 spaces on asphalt pavement parking lot. Interior design has a chapel with pews, a raised pulpit, 2 small study rooms and 2 bathrooms behind the pulpit, large foyer, office, meeting room, nursery, large meeting room, janitor closet, 2 restrooms, and multiple entrances, including one handicap entrance. Landscape has irrigation system. Exterior entrance to crawlspace. Two new gas Carrier hvac systems installed since 2022. City water/sewer/garbage collection. Furnishings negotiable. Commercial use is very limited in RSS Zoning. Please consult with City of Aiken to determine whether desired use is permissible and what they require to do so. Ask your agent for permissible uses and showing by appointment only.
$1,500,000
530 Paloma Lane Aiken, SC 29805
- Type:
- Single Family
- Sq.Ft.:
- 2,981
- Status:
- Active
- Beds:
- 3
- Lot size:
- 6.9 Acres
- Year built:
- 2021
- Baths:
- 4.00
- MLS#:
- 209967
- Subdivision:
- New Bridge Polo
ADDITIONAL INFORMATION
Embrace sophisticated country life: your dream home is now available! Aiken's coveted New Bridge Polo and Country Club is like nowhere else in Aiken. This stunning 2021 custom designer home at 530 Paloma Lane has everything one wants in a luxury seasonal residence and everything one needs in the perfect year-round home. The iconic clay roads which define Aiken's historic horse district are echoed here in New Bridge. Serenity Cottage makes an immediate impression with its charming curb appeal and bespoke exterior architectural details. The full-length covered front porch is purposefully designed to accommodate family and friends. You will enjoy peaceful moments sipping sunset cocktails or morning coffee. You will be captivated by the luxury finishes and exceptional millwork which abounds throughout the extravagant light-filled interior spaces. The open living area has a charming wood-burning fireplace with adjacent custom built-ins, and the well-appointed kitchen has premium appliances, a convenient island, and Carrara marble counters. Floor-to-ceiling windows face the grounds to the rear of the property and French doors lead to the elegant blue stone patio with views to the picturesque private pond. With a spacious main-level primary suite & ensuite, including an oversized bathroom, two walk-in closets, double vanities, and a soaker tub, every comfort and indulgence is at your fingertips. Two other ensuite baths and a powder room afford your family and guests luxurious privacy. Enjoy all the amenities and benefits that come from living within the New Bridge Polo and Country Club community. You won't be disappointed! Additional acreage is also available. Gated community. 24 hour notice appreciated. ''Property is subject to annual property owners association fee of $840 in addition to annual club dues which vary by membership level''.
- Type:
- Single Family
- Sq.Ft.:
- 2,427
- Status:
- Active
- Beds:
- 3
- Lot size:
- 3.18 Acres
- Year built:
- 2022
- Baths:
- 3.00
- MLS#:
- 209924
- Subdivision:
- Anderson Farms
ADDITIONAL INFORMATION
MOTIVATED SELLER! PRIVATE SETTING ON 3 ACRES! This immaculately maintained home is designed for year-round enjoyment in Aiken's mild climate. The open floor concept has a large comfortable great room which leads to the sunroom where you can enjoy your morning coffee. Step into culinary luxury in this home's designer kitchen, where custom cabinetry adds a touch of sophistication, providing ample storage for all your kitchen essentials. The pantry, complete with custom shelving, ensures organization is at its finest. Picture yourself at the spacious quartz island, a stunning centerpiece that invites gatherings and culinary creativity. The stainless energy-efficient appliances with gas stovetop contribute to a sleek, modern aesthetic. The Primary Suite is a true retreat with its thoughtful design, including, dual vanities, a zero-entry walk-in shower, and a spacious walk-in closet with custom built-in cabinetry. The separation of the Primary Suite from the Guest Rooms and additional bathroom for added privacy is a thoughtful touch. The 36-foot oversized 3 car garage, with the potential for use as a workshop and ample room for shelving and extra appliances, adds practicality to the home. Enjoy the outdoor living space that includes a firepit and AMAZING sunsets. The shared amenities at Anderson Farms, such as the Chicken Coop, Equestrian Trails and Riding Arena, Community Center with Stables, and access to Anderson Pond and Hollow Creek Nature Preserve, provide a unique lifestyle for residents. The optional access to events and dining at The Reserve Club at Woodside adds an extra layer of convenience. Overall, this exceptional home offers a perfect blend of modern living in a picturesque community.
$735,000
Songbird Court Aiken, SC 29803
- Type:
- Single Family
- Sq.Ft.:
- 2,427
- Status:
- Active
- Beds:
- 3
- Lot size:
- 3.18 Acres
- Year built:
- 2022
- Baths:
- 3.00
- MLS#:
- 524488
ADDITIONAL INFORMATION
MOTIVATED SELLER! PRIVATE SETTING ON 3 ACRES! This immaculately maintained home is designed for year-round enjoyment in Aiken's mild climate. The open floor concept has a large comfortable great room which leads to the sunroom where you can enjoy your morning coffee. Step into culinary luxury in this home's designer kitchen, where custom cabinetry adds a touch of sophistication, providing ample storage for all your kitchen essentials. The pantry, complete with custom shelving, ensures organization is at its finest. Picture yourself at the spacious quartz island, a stunning centerpiece that invites gatherings and culinary creativity. The stainless energy-efficient appliances with gas stovetop contribute to a sleek, modern aesthetic. The Primary Suite is a true retreat with its thoughtful design, including, dual vanities, a zero-entry walk-in shower, and a spacious walk-in closet with custom built-in cabinetry. The separation of the Primary Suite from the Guest Rooms and additional bathroom for added privacy is a thoughtful touch. The 36-foot oversized 3 car garage, with the potential for use as a workshop and ample room for shelving and extra appliances, adds practicality to the home. Enjoy the outdoor living space that includes a firepit and AMAZING sunsets. The shared amenities at Anderson Farms, such as the Chicken Coop, Equestrian Trails and Riding Arena, Community Center with Stables, and access to Anderson Pond and Hollow Creek Nature Preserve, provide a unique lifestyle for residents. The optional access to events and dining at The Reserve Club at Woodside adds an extra layer of convenience. Overall, this exceptional home offers a perfect blend of modern living in a picturesque community.

The data relating to real estate for sale on this web site comes in part from the Broker Reciprocity Program of G.A.A.R. - MLS . Real estate listings held by brokerage firms other than Xome are marked with the Broker Reciprocity logo and detailed information about them includes the name of the listing brokers. Copyright 2024 Greater Augusta Association of Realtors MLS. All rights reserved.

The data relating to real estate for sale on this web-site comes in part from the Internet Data Exchange Program of the Aiken Board of Realtors. The Aiken Board of Realtors deems information reliable but not guaranteed. Copyright 2024 Aiken Board of REALTORS. All rights reserved.
Andrea D. Conner, License 102111, Xome Inc., License 19633, AndreaD.Conner@xome.com, 844-400-XOME (9663), 751 Highway 121 Bypass, Suite 100, Lewisville, Texas 75067

The information being provided is for the consumer's personal, non-commercial use and may not be used for any purpose other than to identify prospective properties consumer may be interested in purchasing. Any information relating to real estate for sale referenced on this web site comes from the Internet Data Exchange (IDX) program of the Consolidated MLS®. This web site may reference real estate listing(s) held by a brokerage firm other than the broker and/or agent who owns this web site. The accuracy of all information, regardless of source, including but not limited to square footages and lot sizes, is deemed reliable but not guaranteed and should be personally verified through personal inspection by and/or with the appropriate professionals. Copyright © 2024, Consolidated MLS®.
Aiken Real Estate
The median home value in Aiken, SC is $295,000. This is higher than the county median home value of $118,700. The national median home value is $219,700. The average price of homes sold in Aiken, SC is $295,000. Approximately 58.38% of Aiken homes are owned, compared to 30.56% rented, while 11.06% are vacant. Aiken real estate listings include condos, townhomes, and single family homes for sale. Commercial properties are also available. If you see a property you’re interested in, contact a Aiken real estate agent to arrange a tour today!
Aiken, South Carolina has a population of 30,277. Aiken is less family-centric than the surrounding county with 18.48% of the households containing married families with children. The county average for households married with children is 25.81%.
The median household income in Aiken, South Carolina is $53,433. The median household income for the surrounding county is $47,713 compared to the national median of $57,652. The median age of people living in Aiken is 46.7 years.
Aiken Weather
The average high temperature in July is 92.3 degrees, with an average low temperature in January of 32.7 degrees. The average rainfall is approximately 46.6 inches per year, with 0.5 inches of snow per year.
