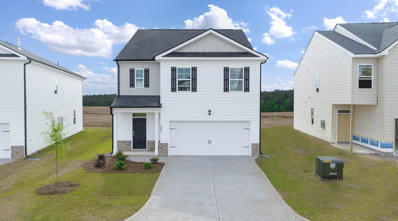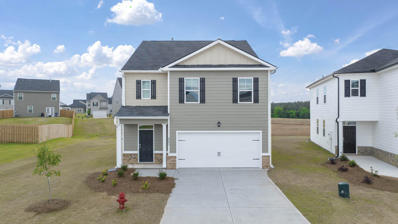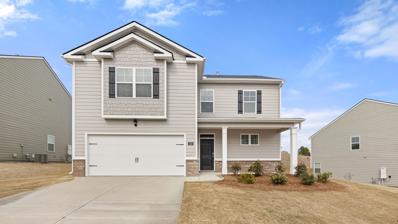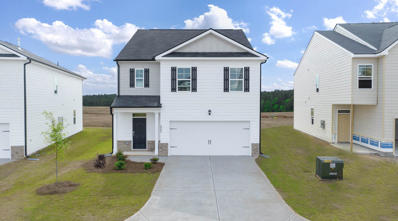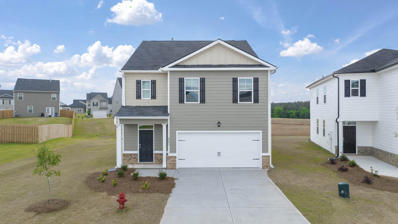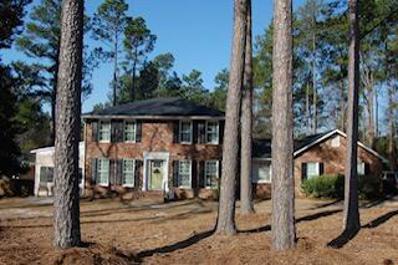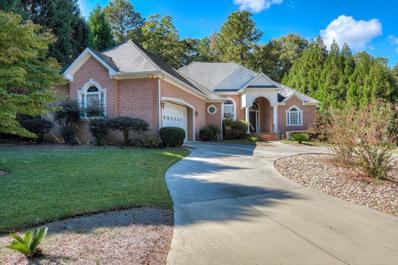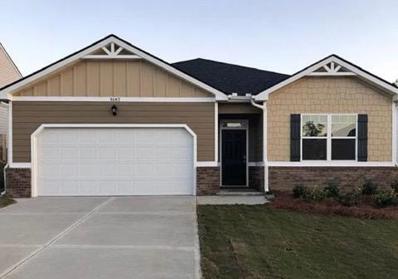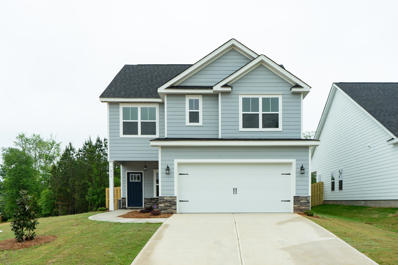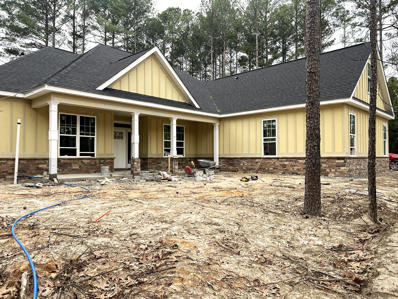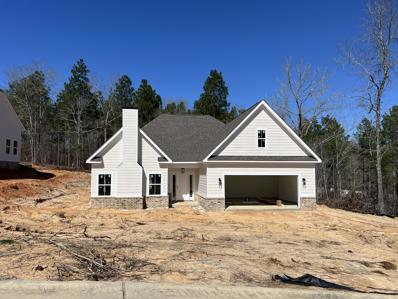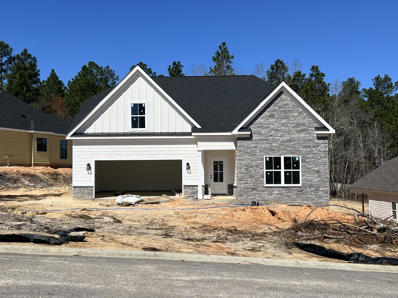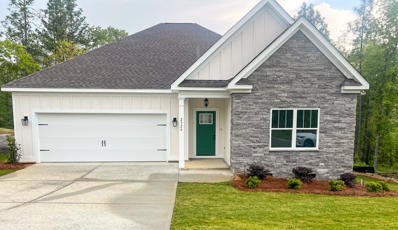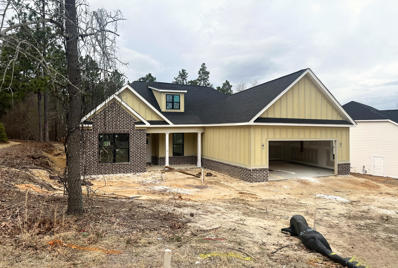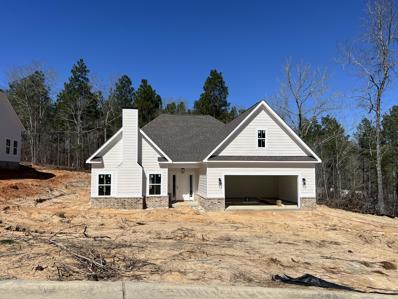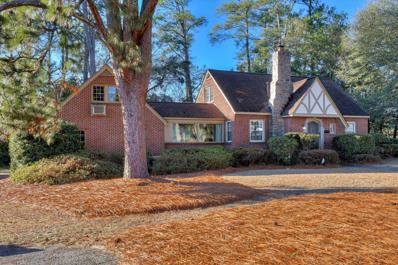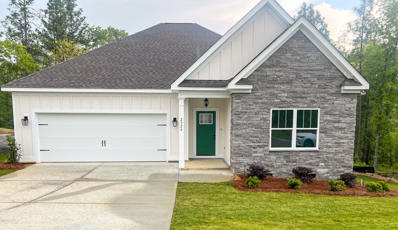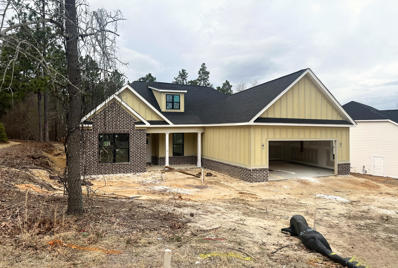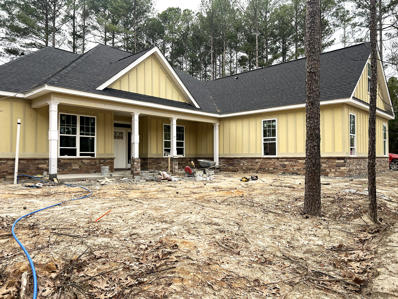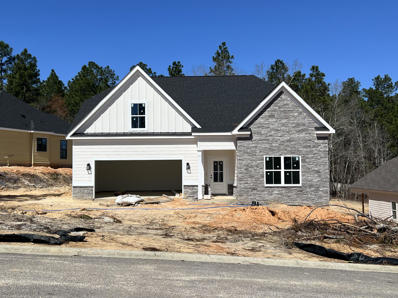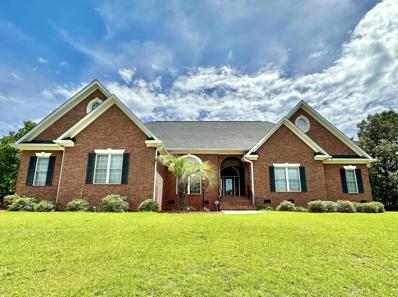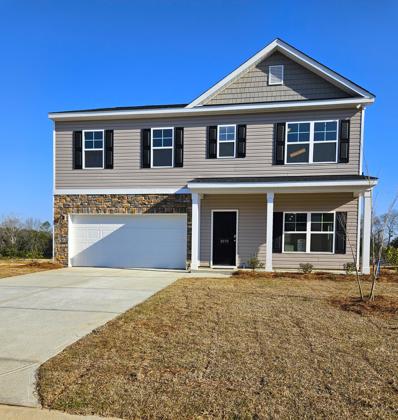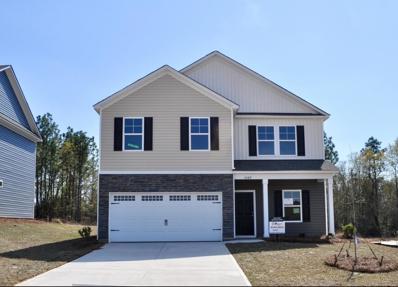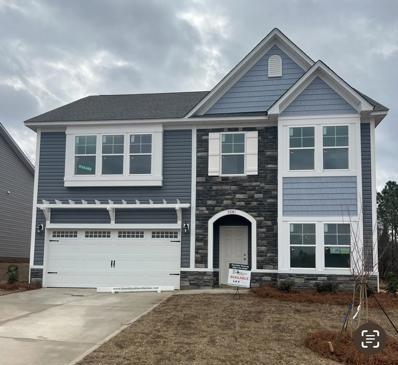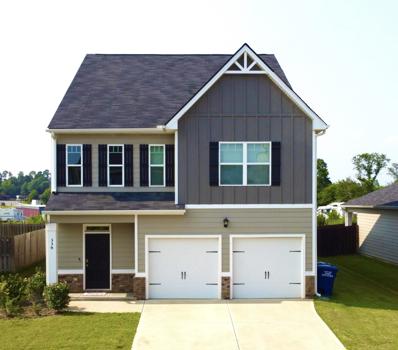Aiken SC Homes for Sale
$288,500
505 Kentbury Court Aiken, SC 29801
- Type:
- Single Family
- Sq.Ft.:
- 2,361
- Status:
- Active
- Beds:
- 5
- Lot size:
- 0.12 Acres
- Year built:
- 2024
- Baths:
- 3.00
- MLS#:
- 209819
- Subdivision:
- Trolley Run The Abbey Station
ADDITIONAL INFORMATION
COMPLETE AND READY TO MOVE IN NOW!!! SPECIAL FINANCING W/ SPECIAL INTEREST RATE AS LOW AS 5.99% AND UP TO $6,000 IN SELLER PAID CLOSING COST W/PREFERRED LENDER FOR QUALIFIED BUYERS. The Robie floor plan. Get everything on your list at The Abbey at Trolley Run. Enjoy Southern charm in a quiet location, just minutes from I-20 & Historic Downtown Aiken. USC Aiken, Aiken Technical College and Aiken Regional Medical Center are a quick drive away. For recreation, you'll be adjacent to the YMCA, in close proximity to Hitchcock Woods, while enjoying The Abbey's pool. Get the space you need including a guest bedroom & full bath on the main in the Robie. Casual dining opens to the island kitchen and spacious family room. Cabinet color is white. Upstairs includes a versatile loft perfect for a media room or recreational space. Secondary bedrooms include generous closet space, while the bedroom suite is a true retreat with spa-like bath. You will never be too far from home with Home Is Connected. Your new home is built with smart home products that keep you connected with the people and place you value most. MOVE IN NOW!!!
$288,500
495 Kentbury Court Aiken, SC 29801
- Type:
- Single Family
- Sq.Ft.:
- 2,361
- Status:
- Active
- Beds:
- 5
- Lot size:
- 0.15 Acres
- Year built:
- 2024
- Baths:
- 3.00
- MLS#:
- 209818
- Subdivision:
- Trolley Run The Abbey Station
ADDITIONAL INFORMATION
COMPLETE AND READY TO MOVE IN NOW!!! SPECIAL FINANCING W/ SPECIAL INTEREST RATE AS LOW AS 5.99% AND UP TO $6,000 IN SELLER PAID CLOSING COST W/PREFERRED LENDER FOR QUALIFIED BUYERS. The Robie floor plan. Get everything on your list at The Abbey at Trolley Run. Enjoy Southern charm in a quiet location, just minutes from I-20 & Historic Downtown Aiken. USC Aiken, Aiken Technical College and Aiken Regional Medical Center are a quick drive away. For recreation, you'll be adjacent to the YMCA, in close proximity to Hitchcock Woods, while enjoying The Abbey's pool. Get the space you need including a guest bedroom & full bath on the main in the Robie. Casual dining opens to the island kitchen and spacious family room. Cabinet color is white. Upstairs includes a versatile loft perfect for a media room or recreational space. Secondary bedrooms include generous closet space, while the bedroom suite is a true retreat with spa-like bath. You will never be too far from home with Home Is Connected. Your new home is built with smart home products that keep you connected with the people and place you value most. MOVE IN NOW!!!
$310,000
Donnington Court Aiken, SC 29801
- Type:
- Single Family
- Sq.Ft.:
- 2,262
- Status:
- Active
- Beds:
- 4
- Lot size:
- 0.2 Acres
- Year built:
- 2024
- Baths:
- 3.00
- MLS#:
- 524246
ADDITIONAL INFORMATION
COMPLETE AND READY TO MOVE IN NOW!!! NEW PLAN, THE BELFORT, FURNISHED MODEL AT 888 LYTHAM DRIVE. Get everything on your list at The Abbey at Trolley Run. Enjoy Southern charm in a quiet location, just minutes from I-20 & Historic Downtown Aiken. USC Aiken, Aiken Technical College and Aiken Regional Medical Center are a quick drive away. For recreation, you'll be adjacent to the YMCA, in close proximity to Hitchcock Woods, while enjoying The Abbey's pool. The Belfort. This incredible design boasts a private bedroom suite on the main level. Enjoy open concept living featuring a huge family room that flows into the island kitchen. Upstairs offers a versatile loft, perfect for movie nights and entertaining plus spacious secondary bedrooms with extra storage. And you will never be too far from home with Home Is Connected.® Your new home is built with an industry leading suite of smart home products that keep you connected with the people and place you value most. Photos used for illustrative purposes and do not depict actual home. MOVE IN NOW!!!
$288,500
Kentbury Court Aiken, SC 29801
- Type:
- Single Family
- Sq.Ft.:
- 2,361
- Status:
- Active
- Beds:
- 5
- Lot size:
- 0.12 Acres
- Year built:
- 2024
- Baths:
- 3.00
- MLS#:
- 524243
ADDITIONAL INFORMATION
COMPLETE AND READY TO MOVE IN NOW!!! The Robie floor plan. Get everything on your list at The Abbey at Trolley Run. Enjoy Southern charm in a quiet location, just minutes from I-20 & Historic Downtown Aiken. USC Aiken, Aiken Technical College and Aiken Regional Medical Center are a quick drive away. For recreation, you'll be adjacent to the YMCA, in close proximity to Hitchcock Woods, while enjoying The Abbey's pool. Get the space you need including a guest bedroom & full bath on the main in the Robie. Casual dining opens to the island kitchen and spacious family room. Cabinet color is white. Upstairs includes a versatile loft perfect for a media room or recreational space. Secondary bedrooms include generous closet space, while the bedroom suite is a true retreat with spa-like bath. You will never be too far from home with Home Is Connected. Your new home is built with smart home products that keep you connected with the people and place you value most. MOVE IN NOW!!!
$288,500
Kentbury Court Aiken, SC 29801
- Type:
- Single Family
- Sq.Ft.:
- 2,361
- Status:
- Active
- Beds:
- 5
- Lot size:
- 0.15 Acres
- Year built:
- 2024
- Baths:
- 3.00
- MLS#:
- 524241
ADDITIONAL INFORMATION
COMPLETE AND READY TO MOVE IN NOW!!! The Robie floor plan. Get everything on your list at The Abbey at Trolley Run. Enjoy Southern charm in a quiet location, just minutes from I-20 & Historic Downtown Aiken. USC Aiken, Aiken Technical College and Aiken Regional Medical Center are a quick drive away. For recreation, you'll be adjacent to the YMCA, in close proximity to Hitchcock Woods, while enjoying The Abbey's pool. Get the space you need including a guest bedroom & full bath on the main in the Robie. Casual dining opens to the island kitchen and spacious family room. Cabinet color is white. Upstairs includes a versatile loft perfect for a media room or recreational space. Secondary bedrooms include generous closet space, while the bedroom suite is a true retreat with spa-like bath. You will never be too far from home with Home Is Connected. Your new home is built with smart home products that keep you connected with the people and place you value most. MOVE IN NOW!!!
- Type:
- Single Family
- Sq.Ft.:
- 2,646
- Status:
- Active
- Beds:
- 4
- Lot size:
- 0.62 Acres
- Year built:
- 1974
- Baths:
- 3.00
- MLS#:
- 209808
- Subdivision:
- Gem Lakes
ADDITIONAL INFORMATION
This beautiful two story brick home is giving that elegant yet homey feel! Nestled on a corner lot in the lovely Gem Lakes Subdivision, it is a 4 bedroom/2.5 bathroom home with 2646 square feet. A two car garage, back deck, fenced in back yard (2021), and closed in carport as a new screened in porch, the property is great to raise your family in as well as entertain. Open floor plan for the kitchen and dining area, with a living room and separate den, the current owners closed off the formal dining room for a 5th bedroom by adding french doors. Hardwood flooring! Kitchen with granite countertops, backsplash, range, built in microwave, dishwasher, refrigerator with a large island! Roof and HVAC were replaced in 2017. Enjoy Gem Lakes pavilion, swimming lake, fishing dock, walking trails plus basketball, tennis & pickleball courts! Great location with easy access to shopping, restaurants & more! This property is a must-see!
- Type:
- Single Family
- Sq.Ft.:
- 3,915
- Status:
- Active
- Beds:
- 4
- Lot size:
- 0.64 Acres
- Year built:
- 2005
- Baths:
- 5.00
- MLS#:
- 208706
- Subdivision:
- Woodside-reserve
ADDITIONAL INFORMATION
Elegant brick ranch with Soaring ceilings through out. 3 bedrooms plus bonus room/bedroom 4.5 baths. Hardwood floors. Living room and formal dining room great for entertaining. Large primary bedroom with walk in closet and built in shelving and drawers. Primary bath with double vanities, walk in shower and jetted tub. Large eat in kitchen with sitting area. Granite counter tops and beautiful cabinets. 2 fire places. Sun room off of sitting area. All bedrooms plus bonus room have a full bath. Gorgeous private back patio area with water feature. Situated on golf course lot. oversized garage. Sqft per owner they enclosed sunroom. if importatnt please measure.
$282,000
White Gate Aiken, SC 29801
- Type:
- Single Family
- Sq.Ft.:
- 1,774
- Status:
- Active
- Beds:
- 4
- Lot size:
- 0.21 Acres
- Year built:
- 2020
- Baths:
- 2.00
- MLS#:
- 524187
ADDITIONAL INFORMATION
Perfect Family Home or Investment property. 4 bedroom, 2 bathroom house at Hitchcock Crossing in Aiken SC, built in October, 2020. All Furnishings could be included depending on offer price!!!! Five flat screen TVs, living room furniture, dining room table, fully furnished bedrooms, and fully equipped kitchen, and landscaping equipment including lawn mower, trimmer, and blower. Also includes all household amenities common to a well furnished bed and breakfast. Other amenities include: central air, central heat, washer and dryer. This home boasts a beautifully landscaped lawn with an automatic sprinkler system, and fenced-in backyard with covered deck. Also includes stainless steel appliances: refrigerator, gas stove, dishwasher, and microwave. The home features Smart Home ''Home is Connected Package''. Monitor & control this home including lights, locks, and HVAC from your couch or across the country. ****Close to University, Close to Golf Courses, Within 15 minutes of I-20, 30 Minutes to SRS, Minutes away from historic downtown Aiken where you will find shopping & restaurants. Close to Langley pond. Hitchcock Crossing is nestled in 350 acres of gentle rolling, wooded terrain located across from Aiken's famed Hitchcock Woods, the largest urban forest in South Carolina. Seller is willing to have home professionally cleaned and painted with full price offer by April 24, 2024.
$344,900
Longford Street Aiken, SC 29803
- Type:
- Single Family
- Sq.Ft.:
- 2,153
- Status:
- Active
- Beds:
- 4
- Lot size:
- 0.15 Acres
- Year built:
- 2023
- Baths:
- 3.00
- MLS#:
- 524174
ADDITIONAL INFORMATION
New construction home ''The Crawford'' Plan constructed by locally owned and operated Oconee Capital Home Builders. Builder offering $5,000 incentive + fence + blinds with preferred lender on contracts bound by 4/30/2024!! This 4 bedroom and 2.5 bathroom two-story home is situated on a .15 acre lot in the charming Sanctuary subdivision in Aiken, SC! The open floor plan offers ample living space, with a luxury kitchen boasting granite countertops, tiled backsplash, and stainless-steel appliances! Enjoy your backyard space under a covered patio setting. The bedrooms and owner's suite are located on the upper level of the home with the owner's suite incorporating an EnSuite that includes a double vanity, tiled walk-in shower, and soaking tub! The Sanctuary offers sidewalks, a large community garden, neighborhood walking trail, and streetlights. Minutes from Downtown Aiken, Bruce's Field, Hitchcock Woods, Equestrian Eventing Venues, Shopping, and Fine Dining! Please note, *OPTIONS IN HOME ARE SUBJECT TO CHANGE ANYTIME PRIOR TO COMPLETION. BUYER & BUYER AGENTS TO VERIFY SCHOOL ZONES AND SQUARE FOOTAGE.
$548,900
450 Devonshire Drive Aiken, SC 29803
- Type:
- Single Family
- Sq.Ft.:
- 2,408
- Status:
- Active
- Beds:
- 4
- Lot size:
- 0.5 Acres
- Year built:
- 2024
- Baths:
- 4.00
- MLS#:
- 209769
- Subdivision:
- Cedar Creek
ADDITIONAL INFORMATION
This stunning home is currently in the sheetrock phase, with an estimated completion date of approximately three months. Arrange a showing at your convenience to experience the exquisite design and quality craftsmanship that awaits in this brand-new residence.
- Type:
- Single Family
- Sq.Ft.:
- 2,271
- Status:
- Active
- Beds:
- 3
- Year built:
- 2024
- Baths:
- 3.00
- MLS#:
- 209768
- Subdivision:
- Cedar Creek
ADDITIONAL INFORMATION
This stunning home is currently in the sheetrock phase, with an estimated completion date of approximately three months. Arrange a showing at your convenience to experience the exquisite design and quality craftsmanship that awaits in this brand-new residence.
- Type:
- Single Family
- Sq.Ft.:
- 2,056
- Status:
- Active
- Beds:
- 3
- Year built:
- 2024
- Baths:
- 2.00
- MLS#:
- 209767
- Subdivision:
- Cedar Creek
ADDITIONAL INFORMATION
This stunning home is currently in the sheetrock phase, with an estimated completion date of approximately three months. Arrange a showing at your convenience to experience the exquisite design and quality craftsmanship that awaits in this brand-new residence.
- Type:
- Single Family
- Sq.Ft.:
- 2,284
- Status:
- Active
- Beds:
- 4
- Year built:
- 2024
- Baths:
- 3.00
- MLS#:
- 209766
- Subdivision:
- Cedar Creek
ADDITIONAL INFORMATION
This stunning home is currently in the sheetrock phase, with an estimated completion date of approximately three months. Arrange a showing at your convenience to experience the exquisite design and quality craftsmanship that awaits in this brand-new residence.
- Type:
- Single Family
- Sq.Ft.:
- 1,913
- Status:
- Active
- Beds:
- 3
- Year built:
- 2024
- Baths:
- 2.00
- MLS#:
- 209765
- Subdivision:
- Cedar Creek
ADDITIONAL INFORMATION
This stunning home is currently in the sheetrock phase, with an estimated completion date of approximately three months. Arrange a showing at your convenience to experience the exquisite design and quality craftsmanship that awaits in this brand-new residence.
$517,900
Whithorn Court Aiken, SC 29803
- Type:
- Single Family
- Sq.Ft.:
- 2,271
- Status:
- Active
- Beds:
- 3
- Year built:
- 2024
- Baths:
- 3.00
- MLS#:
- 524078
ADDITIONAL INFORMATION
This stunning home is currently in the sheetrock phase, with an estimated completion date of approximately three months. Arrange a showing at your convenience to experience the exquisite design and quality craftsmanship that awaits in this brand-new residence.
$499,900
Dibble Road Aiken, SC 29801
- Type:
- Single Family
- Sq.Ft.:
- 3,165
- Status:
- Active
- Beds:
- 4
- Lot size:
- 0.58 Acres
- Year built:
- 1949
- Baths:
- 3.00
- MLS#:
- 524083
ADDITIONAL INFORMATION
This absolutely charming property is located less than ¾ mile from historic downtown Aiken. The main property is 2385 square feet and features hardwood floors, tiled baths, granite countertops and cedar closets. A large stone, wood burning fireplace in the great room. The kitchen/breakfast nook opens to the dining room. The owner's suite is on the first floor and another 2 bedrooms upstairs with a full bath. It also has a nice sunroom loaded with windows. This property is on a large, wooded lot with a courtyard. Truly unique, with a separate entry apartment (780 square feet) & 1-car garage, perfect for visitors or perhaps to generate some extra income. IMPORTANT: Seller is offering $12,000 credit in lieu of repairs.
$515,900
Waterbridge Lane Aiken, SC 29803
- Type:
- Single Family
- Sq.Ft.:
- 2,284
- Status:
- Active
- Beds:
- 4
- Year built:
- 2023
- Baths:
- 3.00
- MLS#:
- 524076
ADDITIONAL INFORMATION
This stunning home is currently in the sheetrock phase, with an estimated completion date of approximately three months. Arrange a showing at your convenience to experience the exquisite design and quality craftsmanship that awaits in this brand-new residence.
$449,500
Waterbridge Lane Aiken, SC 29803
- Type:
- Single Family
- Sq.Ft.:
- 1,913
- Status:
- Active
- Beds:
- 3
- Year built:
- 2024
- Baths:
- 2.00
- MLS#:
- 524075
ADDITIONAL INFORMATION
This stunning home is currently in the sheetrock phase, with an estimated completion date of approximately three months. Arrange a showing at your convenience to experience the exquisite design and quality craftsmanship that awaits in this brand-new residence.
$548,900
Devonshire Drive Aiken, SC 29803
- Type:
- Single Family
- Sq.Ft.:
- 2,408
- Status:
- Active
- Beds:
- 4
- Lot size:
- 0.5 Acres
- Year built:
- 2023
- Baths:
- 2.00
- MLS#:
- 524079
ADDITIONAL INFORMATION
This stunning home is currently in the sheetrock phase, with an estimated completion date of approximately three months. Arrange a showing at your convenience to experience the exquisite design and quality craftsmanship that awaits in this brand-new residence.
$478,400
Whithorn Court Aiken, SC 29803
- Type:
- Single Family
- Sq.Ft.:
- 2,056
- Status:
- Active
- Beds:
- 3
- Year built:
- 2024
- Baths:
- 2.00
- MLS#:
- 524077
ADDITIONAL INFORMATION
This stunning home is currently in the sheetrock phase, with an estimated completion date of approximately three months. Arrange a showing at your convenience to experience the exquisite design and quality craftsmanship that awaits in this brand-new residence.
$680,000
76 Oakcrest Lane Aiken, SC 29803
- Type:
- Single Family
- Sq.Ft.:
- 3,500
- Status:
- Active
- Beds:
- 4
- Lot size:
- 5.45 Acres
- Year built:
- 2006
- Baths:
- 5.00
- MLS#:
- 206334
- Subdivision:
- Johnson Lake Estates
ADDITIONAL INFORMATION
Beautiful custom brick home on over 5 acres of land! This stunning 4 bed, 4.5 bath residence is spacious, with a light and airy open floor plan. The great room boasts gorgeous wood floors and cathedral ceilings. The kitchen has granite counter tops, stainless steel appliances, a breakfast bar, lots of gorgeous cabinets, and a large pantry. The formal dining area is enhanced by n elegant trey ceiling and polished wood floors. Extra-large bedroom each have their own private bathroom, giving multiple options for your family. The owner's suite has hardwood floors, a Trey ceiling, and a large walk-in closet. The bathroom features double sink vanities and a gorgeous tile shower. The 2nd bathroom features a large garden tub and a separate shower. Upstairs, there is a large bedroom with an attached bathroom. Attic features walk-in space for additional storage. The outdoor area is a private retreat with a spacious lot, patio space for entertaining and grilling, and a gorgeous screened-in porch, ideal for relaxation. This property has a separate workshop with power and a large garage. Come here to enjoy a comfortable quiet life!! Recreational opportunities include access to Burgess Lake in the heart of Johnson Lake Estates. It is available to residents for fishing, swimming, and boating. The lake has a community dock and a club house available for small gatherings. 76 Oakcrest is conveniently located between Aiken and Augusta. Restaurants & fitness center at The Village at Woodside only 5.5 miles away. 2.5 miles to Iron Horse restaurant.
$282,990
NW Tanbark Oak Lane Aiken, SC 29801
- Type:
- Single Family
- Sq.Ft.:
- 2,273
- Status:
- Active
- Beds:
- 5
- Lot size:
- 0.28 Acres
- Year built:
- 2023
- Baths:
- 3.00
- MLS#:
- 524001
ADDITIONAL INFORMATION
Welcome to Aiken's newest community, Portrait Hills. Portrait Hills is conveniently located off of University Parkway and Edgefield Highway. The Murray, proudly presented by Hurricane Builders, offers an open concept floorplan with 5 bedrooms and 3 full bathrooms. The kitchen features granite countertops, stainless steel appliances, and an island. The family room makes for great entertainment space. Primary suite features a garden tub and walk in closet. Fifth bedroom/study is on the main level of the home. Ample storage and an attached 2 car garage. Convenient to downtown Historic Aiken, Augusta, ARMC, and SRS. As the name implies, Portrait Hills takes full advantage of the picturesque landscape surrounding this development. Estimated to be completed mid February. Lush tree lines cradle the neighborhood, Natural gas service available. Move in incentives - reach out for more information.
- Type:
- Single Family
- Sq.Ft.:
- 2,705
- Status:
- Active
- Beds:
- 5
- Lot size:
- 0.17 Acres
- Year built:
- 2024
- Baths:
- 4.00
- MLS#:
- 209671
- Subdivision:
- Portrait Hills
ADDITIONAL INFORMATION
Welcome to the Kingston II B6 floorplan. This beautiful 5 bedroom, 3.5 bath home features, not one, but two primary suites, one on each floor! Don't overlook the spacious loft on the second floor. Home includes a gas fireplace and is upgraded to LVT in first floor living areas, as well as laundry and baths. Great Southern Homes offers many GreenSmart features to make your home more energy-efficient which in turn will save you money on your energy costs. Conveniently located off of Edgefield Highway, Portrait Hills is a short commute to exceptional healthcare offered at Aiken Regional Hospital and major employers like Bridgestone, SRS, Fort Eisenhower, formerly known as Fort Gordon, and the University of South Carolina Aiken campus. Lot 77. Stock Photography-options and colors may vary. Ready to close in 30 days.
- Type:
- Single Family
- Sq.Ft.:
- 2,342
- Status:
- Active
- Beds:
- 4
- Lot size:
- 0.17 Acres
- Year built:
- 2024
- Baths:
- 3.00
- MLS#:
- 209670
- Subdivision:
- Portrait Hills
ADDITIONAL INFORMATION
Welcome to the Porter II F floorplan. This beautiful home has 4 bedrooms, 2.5 baths, a gas fireplace, and a first floor home office with french doors. The second level features all four bedrooms, including a spacious owner's suite with box ceilings and two walk-in closets. LVT flooring is placed on the main level along with the laundry and baths on the second. Great Southern Homes offers many GreenSmart features to make your home more energy-efficient which in turn will save you money on your energy costs. Conveniently located off of Edgefield Highway, Portrait Hills is a short commute to exceptional healthcare offered at Aiken Regional Hospital and major employers like Bridgestone, SRS, Fort Eisenhower, formerly known as Fort Gordon, and the University of South Carolina Aiken campus. Lot 76. Stock Photography-options and colors may vary. Ready to close in 45 days.
- Type:
- Single Family
- Sq.Ft.:
- 2,635
- Status:
- Active
- Beds:
- 4
- Lot size:
- 0.14 Acres
- Year built:
- 2020
- Baths:
- 3.00
- MLS#:
- 207376
- Subdivision:
- Powderhouse Landing
ADDITIONAL INFORMATION
Welcome to your dream home! This beautiful 2-story property offers 4 bedrooms, 3 bathrooms, and over 2,600 square feet of living space. The interior open floor plan is perfect for everyday living. You'll love the open kitchen that features granite countertops, a pantry, and an eat-in bar. You'll have plenty of space for entertaining friends and family in your formal dining room. There's even one bedroom downstairs that is perfect for guests. Upstairs, you'll find the luxurious primary suite, featuring high ceilings with a large seating area. Relax in the garden tub or standing shower before getting ready in your spacious walk-in closet. The backyard is waiting for you to make it your own. Don't miss this opportunity - take a look today, fall in love, and make it your home!

The data relating to real estate for sale on this web-site comes in part from the Internet Data Exchange Program of the Aiken Board of Realtors. The Aiken Board of Realtors deems information reliable but not guaranteed. Copyright 2024 Aiken Board of REALTORS. All rights reserved.

The data relating to real estate for sale on this web site comes in part from the Broker Reciprocity Program of G.A.A.R. - MLS . Real estate listings held by brokerage firms other than Xome are marked with the Broker Reciprocity logo and detailed information about them includes the name of the listing brokers. Copyright 2024 Greater Augusta Association of Realtors MLS. All rights reserved.
Aiken Real Estate
The median home value in Aiken, SC is $294,900. This is higher than the county median home value of $118,700. The national median home value is $219,700. The average price of homes sold in Aiken, SC is $294,900. Approximately 58.38% of Aiken homes are owned, compared to 30.56% rented, while 11.06% are vacant. Aiken real estate listings include condos, townhomes, and single family homes for sale. Commercial properties are also available. If you see a property you’re interested in, contact a Aiken real estate agent to arrange a tour today!
Aiken, South Carolina has a population of 30,277. Aiken is less family-centric than the surrounding county with 18.48% of the households containing married families with children. The county average for households married with children is 25.81%.
The median household income in Aiken, South Carolina is $53,433. The median household income for the surrounding county is $47,713 compared to the national median of $57,652. The median age of people living in Aiken is 46.7 years.
Aiken Weather
The average high temperature in July is 92.3 degrees, with an average low temperature in January of 32.7 degrees. The average rainfall is approximately 46.6 inches per year, with 0.5 inches of snow per year.
