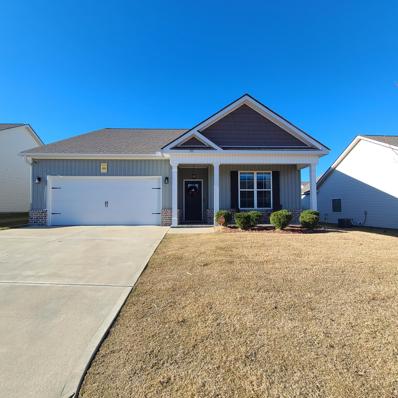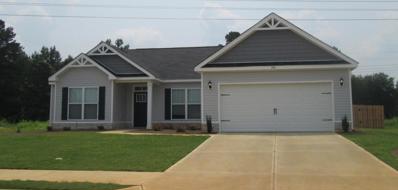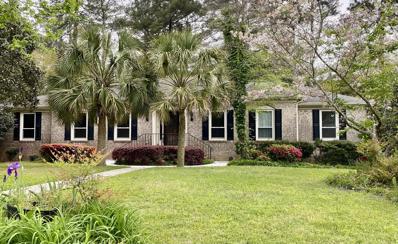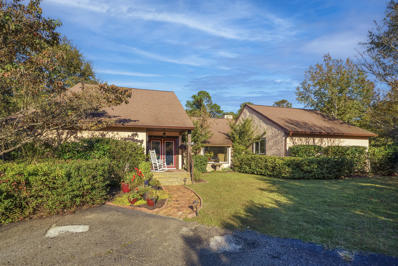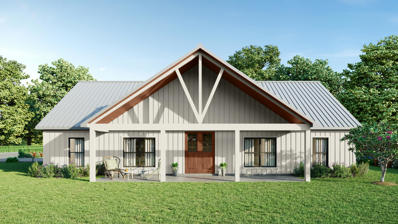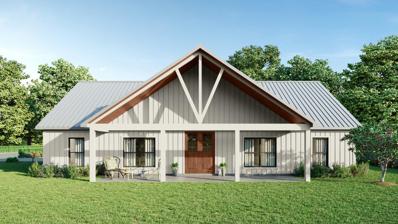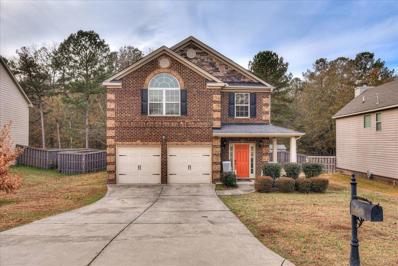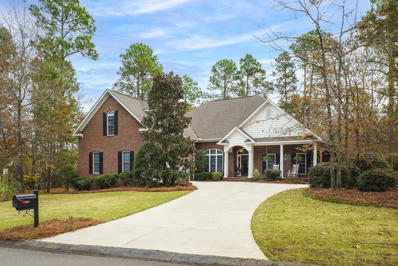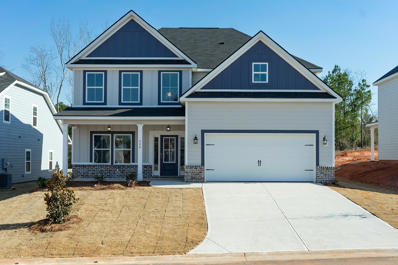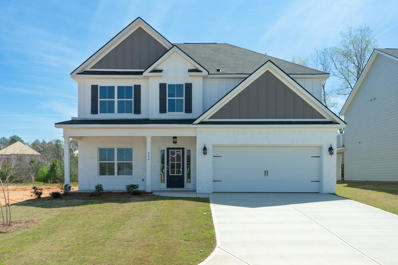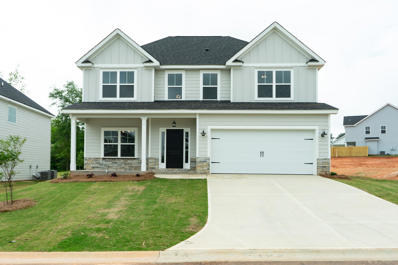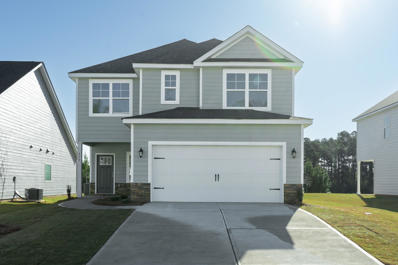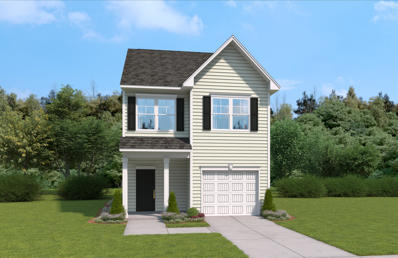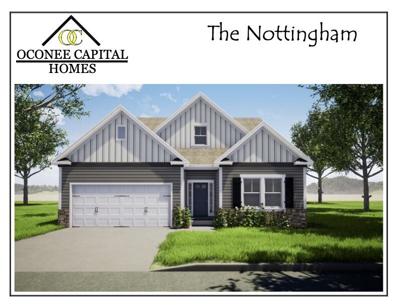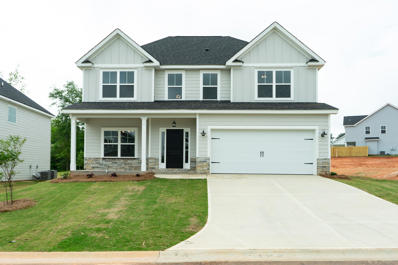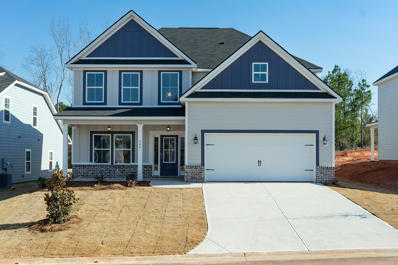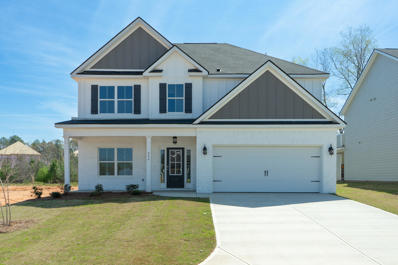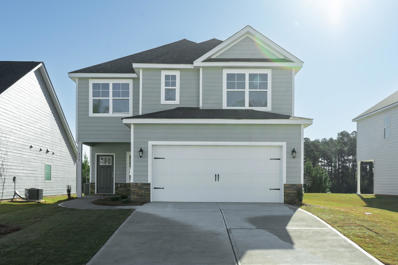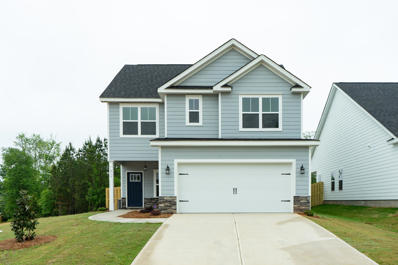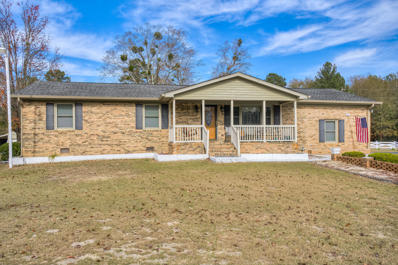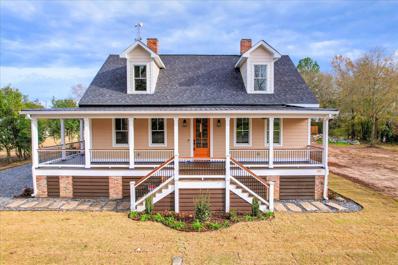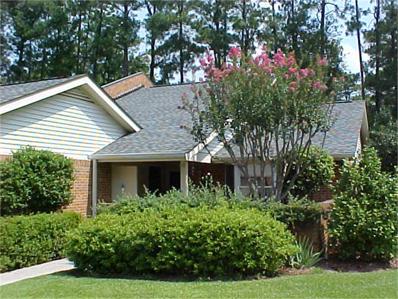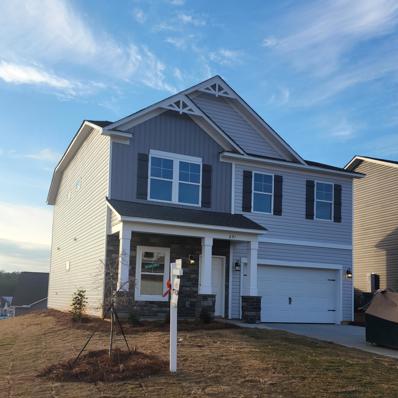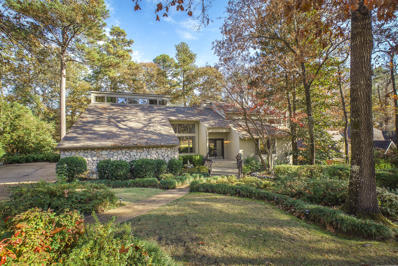Aiken SC Homes for Sale
$275,500
511 Bryson Row Aiken, SC 29801
- Type:
- Single Family
- Sq.Ft.:
- 1,727
- Status:
- Active
- Beds:
- 3
- Lot size:
- 0.17 Acres
- Year built:
- 2020
- Baths:
- 2.00
- MLS#:
- 209435
- Subdivision:
- Trolley Run Greymoor Station
ADDITIONAL INFORMATION
Three-bedroom home with a beautiful foyer entry with crown molding and more in the open areas. Kitchen has desk area plus large island opening up to living room & dining room! Mud bench area as you come in from the garage and Separate laundry room. Master suite with double sink vanity, soaking tub, separate shower & large walk-in closet. Spacious 2 guest bedrooms. Covered patio and Fenced backyard. Sprinklers in front and Back, HOA maintains front and side yards. All Electric, VPA water and sewer.
$350,000
352 Fox Haven Drive Aiken, SC 29803
- Type:
- Single Family
- Sq.Ft.:
- 1,961
- Status:
- Active
- Beds:
- 4
- Lot size:
- 0.27 Acres
- Year built:
- 2021
- Baths:
- 2.00
- MLS#:
- 209557
- Subdivision:
- Deodar Plantation
ADDITIONAL INFORMATION
Come home to Deodar Plantation!!! This 4 bedroom 2 bath home with an open floor plan is great for gatherings or quite evenings at home. A formal dining room awaits any special occasion you may have!!! The master is fits a king-size bed comfortably with a large closet and soaking tub. The remaining three bedrooms are on the opposite side of the home. You don't want to miss adding this home to your list. Seller is relocating and needs to sell. More pictures coming.
$539,000
13 Normandy Lane Aiken, SC 29801
- Type:
- Single Family
- Sq.Ft.:
- 3,796
- Status:
- Active
- Beds:
- 6
- Lot size:
- 0.63 Acres
- Year built:
- 1969
- Baths:
- 3.00
- MLS#:
- 209526
- Subdivision:
- Westcliff
ADDITIONAL INFORMATION
WALK TO HITCHCOCK WOODS. 2 ACCESS POINTS! Spacious home in Westcliff. custom stained-glass, large foyer with shining wood floors. newer windows. room to entertain in the large formal living and dining areas. Family room with gas fireplace, custom cabinets, granite countertops and access to the screened porch. 4 bedrooms and 2 baths on the main level. Bedroom and bath on the main level has double closets and jetted tub with shower. Two of the main floor bedrooms share an updated Jack & Jill bath with walk-in tile shower. Main level has 2257 sq ft, Lower level is also accessible from the garage without stairs. This level of 1539 sq ft has 2 bedrooms and bath with walk-in shower, living room area with gas fireplace, perfect for mother-in-law suite. The kitchenette opens to a fenced courtyard with hot tub, koi pond, and access to the large back yard. With .63 Acre there is plenty of room for outdoor activities. The 2 car garage has workspace and a man door. NO HOA! Neighborhood Pool membership available and public park within walking distance - Come SEE !!
$720,000
Address not provided Aiken, SC 29803
- Type:
- Single Family
- Sq.Ft.:
- 3,814
- Status:
- Active
- Beds:
- 4
- Lot size:
- 2.59 Acres
- Year built:
- 1978
- Baths:
- 4.00
- MLS#:
- 23028197
- Subdivision:
- None
ADDITIONAL INFORMATION
2124 Trail Point offers all of that and more! On nearly 2.6 acres, this fun-loving home enjoys 4 bedrooms, 3 1/2 baths and numerous living spaces for entertaining, including a Great Game room, in-ground saltwater pool, pool cabana & grill, outdoor kitchen and large storage / workshop areas to support your hobbies or side business. With a large open field and perimeter 3-board and no-climb fencing, this property is ideal for your pets to have free roam and can be easily adapted for the horse enthusiast. Inside you will find several living spaces for fun, festive gatherings. The Great game room gives a nod to the 50s with its bold black & white flooring, bar and plenty of room for play on your pool or ping pong table while watching your favorite college football team bring home a win.
- Type:
- Single Family
- Sq.Ft.:
- 3,814
- Status:
- Active
- Beds:
- 4
- Lot size:
- 2.59 Acres
- Year built:
- 1978
- Baths:
- 4.00
- MLS#:
- 209482
- Subdivision:
- Huntcliff
ADDITIONAL INFORMATION
Discover your dream property at 2124 Trail Point in Huntcliff, a quiet, charming neighborhood on Aiken's southside. This established community boasts homes with larger lots, ideal for those seeking privacy, a place to garden & a home / property for play and entertaining. 2124 Trail Point offers all of that and more! On nearly 2.6 acres, this fun-loving home enjoys 4 bedrooms, 3 1/2 baths and numerous living spaces for entertaining, including a Great Game room, in-ground saltwater pool, pool cabana & grill, outdoor kitchen and large storage / workshop areas to support your hobbies or side business. With a large open field and perimeter 3-board and no-climb fencing, this property is ideal for your pets to have free roam and can be easily adapted for the horse enthusiast. Inside you will find several living spaces for fun, festive gatherings. The Great game room gives a nod to the 50s with its bold black & white flooring, bar and plenty of room for play on your pool or ping pong table while watching your favorite college football team bring home a win. The remodeled, main kitchen enjoys a vaulted ceiling, wood-burning stone fireplace & hearth and is equipped with stainless steel appliances, an abundance of cabinetry, cool concrete counters & bar top seating. The kitchen opens to the adjoining dining area, living room with pine-paneled accent wall and heated/cooled sunporch. The tile-floored sunporch offers an easy transition from the pool deck and can readily accommodate additional living and dining. Just off the formal entry, you will find a charming music/sitting room with a lovely picture window looking out to the lush front garden and water feature. This room is ideal for enjoying a good book, quiet conversation and for inspiring the artist in the house! The private bedroom wing offers two generous guest bedrooms and a private primary 'retreat.' The guest bedrooms share an updated hall bath and an patio space enclosed with privacy fencing. You will love the 'getaway' feel of the primary suite which features a spacious bedroom with pine-paneled ceiling, walk-in closet and mountain-spa style bath with two vanities, soaking tub and generous, custom-tiled walk-in shower with bench. Upstairs you will find a 4th bedroom and full bath, currently used as a home office. The vaulted ceiling and scale make this room flex to your needs -- bedroom, office, gym, craft room or VR room. You will find a full size laundry room and half bath off the Great Game Room; both have exterior doors for easy access when entertaining and enjoying the pool and outdoor living spaces. To top it off, 2124 Trail Point has a location that can't be beat -- minutes to the Village at Woodside, Woodside and Houndslake golf clubs, 14 minutes to Aiken's downtown shops, restaurants & The Alley; 19 minutes to SRS and just 22 minutes to Augusta, GA. Come see this fabulous, fun property for an active Aiken lifestyle!
- Type:
- Single Family
- Sq.Ft.:
- 2,000
- Status:
- Active
- Beds:
- 3
- Lot size:
- 1 Acres
- Year built:
- 2023
- Baths:
- 3.00
- MLS#:
- 209496
ADDITIONAL INFORMATION
Welcome to Dove Cottage - a modern farmhouse on a gracious 1-acre lot. RH Homes by Dogwood has married the charm of farmhouse living with modern amenities and finishes that you'll love. The front porch, with its columns and tongue and groove wood ceilings welcomes you through double doors into the great room and to the kitchen and dining rooms beyond. In the great room you'll find a gas fireplace with floating mantle and built in cabinets/shelving. The kitchen has plenty of room for two cooks, with a gracious island and huge walk-in pantry. Custom cabinets with built-in refrigerator, solid surface counters and tile backsplash all speak to the quality of construction! Stainless range, microwave and dishwasher complete the appliance package. The kitchen sink has a window above with views of the rear porch and the yard beyond! The split floor plan offers maximum privacy, with two bedrooms, each with a walk-in closet and a shared jack-and-jill bath with dual vanities on one side of the great room, and the owners' suite on the other. The owners' bath has dual vanities, a free-standing tub and walk-in tiled shower, and leads to an enviable walk-in closet. Also on this side of the house is the laundry room with utility sink and its own door to the owners' suite, a half-bath and a bench near the door to the 2-car garage. Worry-free, durable LVP flooring runs throughout the home. The expansive rear porch opens to the landscaped back yard. The entire property is pre-set for pets, with a perimeter fence with no-climb wire and gate. Your energy efficiency is improved with the gas water heater and spray foam insulation! This location can't be beat, with Target and Publix a stones' throw away, and a serene drive to downtown just 10 min away on Banks Mill. Convenient to everything, and still quietly tucked away, it's the best of both worlds! Interior images are conceptual; actual finishes may vary, but give you a glimpse at how the home will be finished!
$499,500
Banks Mill Road Aiken, SC 29803
- Type:
- Single Family
- Sq.Ft.:
- 2,000
- Status:
- Active
- Beds:
- 3
- Lot size:
- 1 Acres
- Year built:
- 2023
- Baths:
- 3.00
- MLS#:
- 523525
ADDITIONAL INFORMATION
Welcome to Dove Cottage - a modern farmhouse on a gracious 1-acre lot. RH Homes by Dogwood has married the charm of farmhouse living with modern amenities and finishes that you'll love. The front porch, with its columns and tongue and groove wood ceilings welcomes you through double doors into the great room and to the kitchen and dining rooms beyond. In the great room you'll find a gas fireplace with floating mantle and built in cabinets/shelving. The kitchen has plenty of room for two cooks, with a gracious island and huge walk-in pantry. Custom cabinets with built-in refrigerator, solid surface counters and tile backsplash all speak to the quality of construction! Stainless range, microwave and dishwasher complete the appliance package. The kitchen sink has a window above with views of the rear porch and the yard beyond! The split floor plan offers maximum privacy, with two bedrooms, each with a walk-in closet and a shared jack-and-jill bath with dual vanities on one side of the great room, and the owners' suite on the other. The owners' bath has dual vanities, a free-standing tub and walk-in tiled shower, and leads to an enviable walk-in closet. Also on this side of the house is the laundry room with utility sink and its own door to the owners' suite, a half-bath and a bench near the door to the 2-car garage. Worry-free, durable LVP flooring runs throughout the home. The expansive rear porch opens to the landscaped back yard. The entire property is pre-set for pets, with a perimeter fence with no-climb wire and gate. Your energy efficiency is improved with the gas water heater and spray foam insulation! This location can't be beat, with Target and Publix a stones' throw away, and a serene drive to downtown just 10 min away on Banks Mill. Convenient to everything, and still quietly tucked away, it's the best of both worlds! Interior photos are of concepts. Actual finishes may vary.
$315,000
Prides Crossing Aiken, SC 29801
- Type:
- Single Family
- Sq.Ft.:
- 2,900
- Status:
- Active
- Beds:
- 4
- Lot size:
- 0.25 Acres
- Year built:
- 2012
- Baths:
- 3.00
- MLS#:
- 523491
ADDITIONAL INFORMATION
Price Reduced on this beauty!! Sellers are motivated! Great location, Quiet, Peaceful! Captivating 2900 sqft. residence beckons to create a lifetime of cherished memories within the warm embrace of Hitchcock Crossing's most beloved neighborhood. Meticulously maintained, this 4-bedroom, 3-bathroom haven promises a harmonious blend of comfort and sophistication. Step into a spacious kitchen, a culinary enthusiast's dream, boasting granite countertops, stainless steel appliances, a convenient island, and an abundance of storage space. Architectural elegance abounds with graceful arch doorways, coffered ceilings, and thoughtful extras that elevate the living experience. The immense owner's suite is a sanctuary of tranquility, featuring a generously sized private bath adorned with a double sink vanity, a luxurious soaking tub, and a walk-in shower. This retreat is designed to pamper and provide a serene escape from the hustle and bustle of daily life. A delightful highlight awaits outdoors with a vast, covered porch, an idyllic space for al fresco gatherings and entertaining. Enjoy the picturesque view of a charming fenced-in backyard sprawled across a .24-acre lot, offering a perfect blend of privacy and open space. This property is not just a house; it's an invitation to a lifestyle of comfort, luxury, and community. Don't miss the opportunity to witness the charm and allure of this must-see residence that embodies the essence of gracious living.
- Type:
- Single Family
- Sq.Ft.:
- 2,852
- Status:
- Active
- Beds:
- 3
- Lot size:
- 0.5 Acres
- Year built:
- 2007
- Baths:
- 4.00
- MLS#:
- 209486
- Subdivision:
- Cedar Creek
ADDITIONAL INFORMATION
This custom-built, one owner, Kisner Construction home offers 2852 sq. ft. of lovely features and upgrades. The 3 Bedroom, 3 1/2 Bath home has grand 12' ceilings in the living area and 10' ceilings elsewhere. The well-appointed Kitchen has a good-sized work island with a veg. sink and and storage, stainless appliances (including a gas cooktop & 4 door refrigerator), lots of solid surface countering with bartop seating, upgraded cabinetry and a 14' x 14' attractively bayed Dinette area. The 15' x 13' formal Dining Room with its impressive coffered ceiling is set off by architectural columns that separate, but still add openness to the spacious Great Room with its large built-in entertainment center and a corner gas fireplace that is enhanced by its wood trim and mantel. The Master Suite features an 18' x 14' Bedroom with a crown trim trey ceiling and recessed lighting, 2 large walk-in closets and a nicely finished Master Bath with a dual sink vanity and large walk-in shower. Bedroom #2 (15.8' X 13') is carpeted and, while it shares a Jack & Jill ceramic-tiled Bath with hardwood floored Bedroom #3, it could function quite nicely as a separate Bedroom suite. The split floor plan home has 2 tankless hot water heaters. A 22' x 12' ceramic-tiled Screen Porch with 12' ceilings has a corner fireplace and all-season windows that create a light, bright way to enjoy views of the quiet rear yard throughout the year. A convenient Powder Room off the Great Room and a generously sized Laundry with a sizable storage closet, sink and fold-up ironing board completes the main floor - all hardwood floored except for the Baths (ceramic tile) and Master / #2 Bedrooms (carpeted). The 20' x 13' Bonus Room, with its own mini-split, offers a full Bath and closet creating a wonderful flex space for a guest suite, craft area, man cave, etc. The 25' x 25' two separate door (for easier parking) Garage features a recessed work area. Located on a landscaped 0.5 acre site with a well for irrigation and built-in sprinklers. The amenity's community of Cedar Creek offers award-winning golf, lighted tennis and pickleball courts, miles of hiking trails, mini-parks, a community center / library, fountained ponds and more.
$374,900
Switchgrass Run Aiken, SC 29803
- Type:
- Single Family
- Sq.Ft.:
- 2,549
- Status:
- Active
- Beds:
- 4
- Lot size:
- 0.18 Acres
- Year built:
- 2023
- Baths:
- 3.00
- MLS#:
- 524030
ADDITIONAL INFORMATION
New construction home ''The Bryant'' Plan constructed by locally owned and operated South Georgia Homes. Builder offering $5,000 incentive + fence + blinds with preferred lender on contracts bound by 4/30/2024!! This 4 bedroom, 3 bathroom, two-story home is situated on a .18 acre lot in the charming Sanctuary subdivision in Aiken, SC! The open floor plan offers ample living space, with a gorgeous fireplace in the great room, luxury kitchen boasting quartz countertops, tiled backsplash, and stainless-steel appliances! Enjoy meals in either the eat-in kitchen breakfast room or gather in the formal dining room for a more upscale experience! Enjoy your backyard space under a covered patio setting. The owner's suite and EnSuite are located on the upper level along with two other bedrooms, a full bath, and media room that could be a fifth bedroom, and a laundry room. The owner's EnSuite includes a dual vanity, a tiled walk-in shower, and soaking tub! A study or what could be a fifth bedroom is located on the main floor and accesses a full bathroom. The Sanctuary offers sidewalks, a large community garden, neighborhood walking trail, and streetlights. Minutes from Downtown Aiken, Bruce's Field, Hitchcock Woods, Equestrian Eventing Venues, Shopping, and Fine Dining! Please note, *OPTIONS IN HOME ARE SUBJECT TO CHANGE ANYTIME PRIOR TO COMPLETION. BUYER & BUYER AGENTS TO VERIFY SCHOOL ZONES AND SQUARE FOOTAGE.
$379,900
Switchgrass Run Aiken, SC 29803
- Type:
- Single Family
- Sq.Ft.:
- 2,628
- Status:
- Active
- Beds:
- 5
- Lot size:
- 0.18 Acres
- Year built:
- 2023
- Baths:
- 3.00
- MLS#:
- 524031
ADDITIONAL INFORMATION
New construction home ''The Brady'' Plan constructed by locally owned and operated South Georgia Homes. Builder offering $5,000 incentive + fence + blinds with preferred lender on contracts bound by 4/30/2024!! This 5 bedroom, 3 bathroom, two-story home is situated on a .18 acre lot in the charming Sanctuary subdivision in Aiken, SC! The open floor plan offers ample living space, with a gorgeous brick hearth and mantle fireplace in the great room, luxury kitchen boasting quartz countertops, tiled backsplash, and stainless-steel appliances! Enjoy meals in either the eat-in kitchen breakfast room or gather in the formal dining room for a more upscale experience! Enjoy your backyard space under a covered patio setting. The owner's suite and EnSuite are located on the upper level along with three other bedrooms and a full bath and laundry room. The owner's EnSuite includes a dual vanity, a tiled walk-in shower, and soaking tub! The fifth bedroom is located on the main floor and accesses a full bathroom. The Sanctuary offers sidewalks, a large community garden, neighborhood walking trail, and streetlights. Minutes from Downtown Aiken, Bruce's Field, Hitchcock Woods, Equestrian Eventing Venues, Shopping, and Fine Dining! Please note, *OPTIONS IN HOME ARE SUBJECT TO CHANGE ANYTIME PRIOR TO COMPLETION. BUYER & BUYER AGENTS TO VERIFY SCHOOL ZONES AND SQUARE FOOTAGE.
$379,900
Switchgrass Run Aiken, SC 29803
- Type:
- Single Family
- Sq.Ft.:
- 2,432
- Status:
- Active
- Beds:
- 5
- Lot size:
- 0.19 Acres
- Year built:
- 2023
- Baths:
- 3.00
- MLS#:
- 524028
ADDITIONAL INFORMATION
New construction home ''The Lansing 1'' Plan constructed by locally owned and operated Oconee Capital Home Builders.Builder offering $5,000 incentive + fence + blinds with preferred lender on contracts bound by 4/30/2024!! This 5 bedroom and 3 bathroom two-story home is situated on a .19 acre lot in the charming Sanctuary subdivision in Aiken, SC! The open floor plan offers ample living space, with a luxury kitchen boasting granite countertops, tiled backsplash, and stainless-steel appliances! The main floor has a great room, formal dining room and has a bedroom and full bathroom for your guests. Three bedrooms and the owner's suite are located on the upper level of the home with the owner's suite incorporating an EnSuite that includes a double vanity, tiled walk-in shower, and soaking tub! Enjoy your backyard space under a covered patio setting. The Sanctuary offers sidewalks, a large community garden, neighborhood walking trail, and streetlights. Minutes from Downtown Aiken, Bruce's Field, Hitchcock Woods, Equestrian Eventing Venues, Shopping, and Fine Dining! Please note, *OPTIONS IN HOME ARE SUBJECT TO CHANGE ANYTIME PRIOR TO COMPLETION. BUYER & BUYER AGENTS TO VERIFY SCHOOL ZONES AND SQUARE FOOTAGE.
$344,900
Longford Street Aiken, SC 29803
- Type:
- Single Family
- Sq.Ft.:
- 2,153
- Status:
- Active
- Beds:
- 4
- Lot size:
- 0.15 Acres
- Year built:
- 2023
- Baths:
- 3.00
- MLS#:
- 524027
ADDITIONAL INFORMATION
New construction home ''The Crawford'' Plan constructed by locally owned and operated Oconee Capital Home Builders. Builder offering $5,000 incentive + fence + blinds with preferred lender on contracts bound by 4/30/2024!! This 4 bedroom and 2.5 bathroom two-story home is situated on a .15 acre lot in the charming Sanctuary subdivision in Aiken, SC! The open floor plan offers ample living space, with a luxury kitchen boasting granite countertops, tiled backsplash, and stainless-steel appliances! Enjoy your backyard space under a covered patio setting. The bedrooms and owner's suite are located on the upper level of the home with the owner's suite incorporating an EnSuite that includes a double vanity, tiled walk-in shower, and soaking tub! The Sanctuary offers sidewalks, a large community garden, neighborhood walking trail, and streetlights. Minutes from Downtown Aiken, Bruce's Field, Hitchcock Woods, Equestrian Eventing Venues, Shopping, and Fine Dining! Please note, *OPTIONS IN HOME ARE SUBJECT TO CHANGE ANYTIME PRIOR TO COMPLETION. BUYER & BUYER AGENTS TO VERIFY SCHOOL ZONES AND SQUARE FOOTAGE.
$239,900
Lot 137 Manitou Circle Aiken, SC
- Type:
- Single Family
- Sq.Ft.:
- 1,672
- Status:
- Active
- Beds:
- 3
- Lot size:
- 0.1 Acres
- Year built:
- 2023
- Baths:
- 3.00
- MLS#:
- 209464
- Subdivision:
- Trolley Run Providence Station
ADDITIONAL INFORMATION
Ask how you can lock in a first year interest rate as low as 5.5%! Welcome to the epitome of comfortable living in our stunning Lance floorplan. This residence encompasses everything you desire in a new home, offering an inviting atmosphere and a seamless blend of style and functionality. Step into the heart of the home with an open-concept main level, perfect for hosting family gatherings and entertaining friends. Immerse yourself in the ambiance of the first floor, boasting airy 9-foot ceilings that add a touch of elegance to the living spaces. The kitchen, adorned with a granite countertop on the spacious island, provides ample prep space for creating your favorite culinary delights. The living room, designed for relaxation and socializing, offers generous space for both leisure and connection. Finishing off the main level, the strategically located powder room, offering ease of access for you and your guests. Venture to the second floor, where three generously sized bedrooms await, including a primary suite complete with an ensuite bathroom and the option for a garden tub. The large walk-in closet ensures ample storage for your wardrobe, adding a touch of luxury to your daily routine. Simplify your lifestyle with the strategically positioned laundry room on the same level as your bedrooms, enhancing functionality and ease of use. Experience outdoor bliss on your private patio, conveniently accessible from the dining space. Whether enjoying a quiet morning coffee or hosting a lively summer BBQ, this space is designed for your relaxation and enjoyment. Your convenience continues with a one-car garage providing ample parking or storage, elevating the practicality of your living space. Everything you need is included, from a tankless water heater to a sprinkler system and a fully sodded yard. This home is truly perfection, featuring a thoughtfully designed layout and impeccable details. ''The Lance'' - where convenience meets style! Stock photos used. Home is under construction. Finishes and materials may vary.
$339,900
Longford Street Aiken, SC 29803
- Type:
- Single Family
- Sq.Ft.:
- 1,901
- Status:
- Active
- Beds:
- 3
- Lot size:
- 0.15 Acres
- Year built:
- 2023
- Baths:
- 2.00
- MLS#:
- 523435
ADDITIONAL INFORMATION
New Construction home ''The Nottingham'' plan constructed by locally and operated Oconee Capital Home Builders. This gorgeous one-story home offers 3 bedrooms and 2 full bathrooms with an open floor plan providing ample living space. The great room has an electric fireplace and flows to the kitchen and formal dining area. The kitchen boasts granite countertops, tile backsplash, and stainless steel appliances. The owner's ensuite includes a double vanity, walk-in closet, and tiled walk-in shower. Enjoy your backyard under the covered patio! The Sanctuary offers sidewalks, a large community garden, neighborhood walking trail, and streetlights. Minutes from Downtown Aiken, Bruce's Field, Hitchcock Woods, Equestrian Eventing Venues, Shopping, and Fine Dining! Please note, *OPTIONS IN HOME ARE SUBJECT TO CHANGE ANYTIME PRIOR TO COMPLETION. BUYER & BUYER AGENTS TO VERIFY SCHOOL ZONES AND SQUARE FOOTAGE.
- Type:
- Single Family
- Sq.Ft.:
- 2,432
- Status:
- Active
- Beds:
- 5
- Lot size:
- 0.19 Acres
- Year built:
- 2023
- Baths:
- 3.00
- MLS#:
- 209459
- Subdivision:
- The Sanctuary
ADDITIONAL INFORMATION
New construction home ''The Lansing 1'' Plan constructed by locally owned and operated Oconee Capital Home Builders. Builder offering $5,000 incentive + fence + blinds with contracts bound by 4/30/2024!! This 5 bedroom and 3 bathroom two-story home is situated on a .19 acre lot in the charming Sanctuary subdivision in Aiken, SC! The open floor plan offers ample living space, with a luxury kitchen boasting granite countertops, tiled backsplash, and stainless-steel appliances! The main floor has a great room, formal dining room and has a bedroom and full bathroom for your guests. Three bedrooms and the owner's suite are located on the upper level of the home with the owner's suite incorporating an EnSuite that includes a double vanity, tiled walk-in shower, and soaking tub! Enjoy your backyard space under a covered patio setting. The Sanctuary offers sidewalks, a large community garden, neighborhood walking trail, and streetlights. Minutes from Downtown Aiken, Bruce's Field, Hitchcock Woods, Equestrian Eventing Venues, Shopping, and Fine Dining! Please note, *OPTIONS IN HOME ARE SUBJECT TO CHANGE ANYTIME PRIOR TO COMPLETION. BUYER & BUYER AGENTS TO VERIFY SCHOOL ZONES AND SQUARE FOOTAGE.
- Type:
- Single Family
- Sq.Ft.:
- 2,549
- Status:
- Active
- Beds:
- 4
- Lot size:
- 0.18 Acres
- Year built:
- 2023
- Baths:
- 3.00
- MLS#:
- 209458
- Subdivision:
- The Sanctuary
ADDITIONAL INFORMATION
New construction home ''The Bryant'' Plan constructed by locally owned and operated South Georgia Homes. Builder offering $5,000 incentive + fence + blinds with contracts bound by 4/30/2024!! This 4 bedroom, 3 bathroom, two-story home is situated on a .18 acre lot in the charming Sanctuary subdivision in Aiken, SC! The open floor plan offers ample living space, with a gorgeous fireplace in the great room, luxury kitchen boasting quartz countertops, tiled backsplash, and stainless-steel appliances! Enjoy meals in either the eat-in kitchen breakfast room or gather in the formal dining room for a more upscale experience! Enjoy your backyard space under a covered patio setting. The owner's suite and EnSuite are located on the upper level along with two other bedrooms, a full bath, and media room that could be a fifth bedroom, and a laundry room. The owner's EnSuite includes a dual vanity, a tiled walk-in shower, and soaking tub! A study or what could be a fifth bedroom is located on the main floor and accesses a full bathroom. The Sanctuary offers sidewalks, a large community garden, neighborhood walking trail, and streetlights. Minutes from Downtown Aiken, Bruce's Field, Hitchcock Woods, Equestrian Eventing Venues, Shopping, and Fine Dining! Please note, *OPTIONS IN HOME ARE SUBJECT TO CHANGE ANYTIME PRIOR TO COMPLETION. BUYER & BUYER AGENTS TO VERIFY SCHOOL ZONES AND SQUARE FOOTAGE.
- Type:
- Single Family
- Sq.Ft.:
- 2,628
- Status:
- Active
- Beds:
- 5
- Lot size:
- 0.18 Acres
- Year built:
- 2023
- Baths:
- 3.00
- MLS#:
- 209451
- Subdivision:
- The Sanctuary
ADDITIONAL INFORMATION
New construction home ''The Brady'' Plan constructed by locally owned and operated South Georgia Homes. Builder offering $5,000 incentive + fence + blinds with contracts bound by 4/30/2024!! This 5 bedroom, 3 bathroom, two-story home is situated on a .18 acre lot in the charming Sanctuary subdivision in Aiken, SC! The open floor plan offers ample living space, with a gorgeous brick hearth and mantle fireplace in the great room, luxury kitchen boasting quartz countertops, tiled backsplash, and stainless-steel appliances! Enjoy meals in either the eat-in kitchen breakfast room or gather in the formal dining room for a more upscale experience! Enjoy your backyard space under a covered patio setting. The owner's suite and EnSuite are located on the upper level along with three other bedrooms and a full bath and laundry room. The owner's EnSuite includes a dual vanity, a tiled walk-in shower, and soaking tub! The fifth bedroom is located on the main floor and accesses a full bathroom. The Sanctuary offers sidewalks, a large community garden, neighborhood walking trail, and streetlights. Minutes from Downtown Aiken, Bruce's Field, Hitchcock Woods, Equestrian Eventing Venues, Shopping, and Fine Dining! Please note, *OPTIONS IN HOME ARE SUBJECT TO CHANGE ANYTIME PRIOR TO COMPLETION. BUYER & BUYER AGENTS TO VERIFY SCHOOL ZONES AND SQUARE FOOTAGE.
- Type:
- Single Family
- Sq.Ft.:
- 2,153
- Status:
- Active
- Beds:
- 4
- Lot size:
- 0.15 Acres
- Year built:
- 2023
- Baths:
- 3.00
- MLS#:
- 209444
- Subdivision:
- The Sanctuary
ADDITIONAL INFORMATION
New construction home ''The Crawford'' Plan constructed by locally owned and operated Oconee Capital Home Builders. Builder offering $5,000 incentive + fence + blinds with contracts bound by 4/30/2024!! This 4 bedroom and 2.5 bathroom two-story home is situated on a .15 acre lot in the charming Sanctuary subdivision in Aiken, SC! The open floor plan offers ample living space, with a luxury kitchen boasting granite countertops, tiled backsplash, and stainless-steel appliances! Enjoy your backyard space under a covered patio setting. The bedrooms and owner's suite are located on the upper level of the home with the owner's suite incorporating an EnSuite that includes a double vanity, tiled walk-in shower, and soaking tub! The Sanctuary offers sidewalks, a large community garden, neighborhood walking trail, and streetlights. Minutes from Downtown Aiken, Bruce's Field, Hitchcock Woods, Equestrian Eventing Venues, Shopping, and Fine Dining! Please note, *OPTIONS IN HOME ARE SUBJECT TO CHANGE ANYTIME PRIOR TO COMPLETION. BUYER & BUYER AGENTS TO VERIFY SCHOOL ZONES AND SQUARE FOOTAGE.
- Type:
- Single Family
- Sq.Ft.:
- 2,153
- Status:
- Active
- Beds:
- 4
- Lot size:
- 0.15 Acres
- Year built:
- 2023
- Baths:
- 3.00
- MLS#:
- 209443
- Subdivision:
- The Sanctuary
ADDITIONAL INFORMATION
New construction home ''The Crawford'' Plan constructed by locally owned and operated Oconee Capital Home Builders. Builder offering $5000, blinds, and fence as an incentive for contracts ratified on or before 4/30/2024!! This 4 bedroom and 2.5 bathroom two-story home is situated on a .15 acre lot in the charming Sanctuary subdivision in Aiken, SC! The open floor plan offers ample living space, with a luxury kitchen boasting granite countertops, tiled backsplash, and stainless-steel appliances! Enjoy your backyard space under a covered patio setting. The bedrooms and owner's suite are located on the upper level of the home with the owner's suite incorporating an EnSuite that includes a double vanity, tiled walk-in shower, and soaking tub! The Sanctuary offers sidewalks, a large community garden, neighborhood walking trail, and streetlights. Minutes from Downtown Aiken, Bruce's Field, Hitchcock Woods, Equestrian Eventing Venues, Shopping, and Fine Dining! Please note, *OPTIONS IN HOME ARE SUBJECT TO CHANGE ANYTIME PRIOR TO COMPLETION. BUYER & BUYER AGENTS TO VERIFY SCHOOL ZONES AND SQUARE FOOTAGE.
$350,000
66 Fulmer Road Aiken, SC 29805
- Type:
- Single Family
- Sq.Ft.:
- 2,000
- Status:
- Active
- Beds:
- 3
- Lot size:
- 1.02 Acres
- Year built:
- 1974
- Baths:
- 3.00
- MLS#:
- 209418
ADDITIONAL INFORMATION
Make your way into this endearing 3 bedroom, 2.5 bathroom brick ranch. This well maintained property offers endless functionality by way of a sunroom, bonus/flex space, and a workshop/detached garage. The flex space/bonus room was later added on and purposed and utilized as a Beauty Shop. Dont need a beauty shop/salon? The functional possibilities for this space are endless as it could also be utilized as a home gym, home office, hobby room, recreational room, homeschool room, and more! Are you an entrepreneur and want to bring your business home? This bonus/flex space has both interior and exterior access so you can keep business and personal separate, while gaining convenience! Outside is an acre of landscaped space to call yours with all around irrigation. White perimeter fencing to the left and rear mark the property lines. Get a taste of country living while being close to enjoy surrounding areas. Just 12 minutes to downtown Aiken. Only 2-3 minutes to I20, making it convenient to Augusta and Columbia. 10 minutes to Emerson, 13 minutes to Bridgestone.
- Type:
- Single Family
- Sq.Ft.:
- 3,141
- Status:
- Active
- Beds:
- 4
- Lot size:
- 0.3 Acres
- Year built:
- 1904
- Baths:
- 4.00
- MLS#:
- 209393
ADDITIONAL INFORMATION
Built circa 1904, this exquisite piece of history was masterfully relocated in 2021 from its original location on Richland Ave to the current location on Williamsburg. Skillfully restored, it stands as another exceptional achievement by McGhee Residential, builder and developer devoted to preserving the cherished history of Old Aiken. This home has undergone a comprehensive renovation, including a new roof, additional framing, plumbing, electrical, finish-outs, and the addition of a welcoming wrap-around porch, all on a reinforced foundation system. The property's landscaping has been carefully designed to harmonize with the character of the neighboring homes. First-level: The open floor plan opens with a 13' vaulted ceiling. Stainless appliances and quartz countertops are included to finish out the kitchen. A butler's pantry, half bath, and laundry are conveniently located on the main level. The primary and guest bedrooms have large walk-in closets and baths with walk-in showers and double vanities. On the second level, you'll discover two generously sized bedrooms, and a full bath with a walk-in shower. A spacious multi-purpose room drenched in natural light offers additional living space for your comfort and enjoyment. This historic home sits on an oversized lot, providing ample space for a pool or a multi-car garage. The exterior exudes the quintessential Southern charm with its wrap-around porch and a generous deck at the rear of the property. The siding, adorned with Hardie Plank, showcases hand-crafted scalloped accents that pay homage to the home's original architectural features. The wide driveway is covered using crush and run stone that is durable, compact, and long-lasting. Granite quarry stone completes the front and side walkways. This historic home effortlessly combines timeless beauty and meticulous craftsmanship, seamlessly blending the charm of the past with modern comfort. Take advantage of the opportunity to make it your very own! Seller will consider a package with the adjacent lot MLS#204630
$245,000
608 Clarendon Place Aiken, SC 29801
- Type:
- Other
- Sq.Ft.:
- 1,404
- Status:
- Active
- Beds:
- 2
- Lot size:
- 0.1 Acres
- Year built:
- 1986
- Baths:
- 2.00
- MLS#:
- 209388
- Subdivision:
- Kalmia Landing
ADDITIONAL INFORMATION
Kalmia Landing is a dynamic community of adults 55 years of age and older located in Aiken, South Carolina. The city of Aiken has been recognized by Southern Living magazine as one of the best places to live in the South. Residents enjoy the winding roads and mature tree-lined streets of our neighborhood. Patio homes, condominiums, and villas help give a small-town neighborhood feeling.Kalmia Landing offers many sought after amenities such as a member-only swimming pool, tennis/pickle ball courts, and an open green space. There is a comfortable clubhouse with a large multi-purpose room, full kitchen facilities, library, billiards room, exercise area, and a beauty salon.A monthly assessment is used to fund basic lawn care, and other grounds-keeping needs, the pool and clubhouse, and basic building and home exterior maintenance (including roofs).
$312,900
Manitou Circle Aiken, SC 29801
- Type:
- Single Family
- Sq.Ft.:
- 2,225
- Status:
- Active
- Beds:
- 5
- Lot size:
- 0.17 Acres
- Year built:
- 2023
- Baths:
- 3.00
- MLS#:
- 523217
ADDITIONAL INFORMATION
Eligible for 3.99% buy down rate and up to $5,000 closing costs. Must use builder's lender and close within 45 days. Welcome to 691 Manitou Circle by Great Southern Homes. This corner lot is certainly a smart buy with a low rate, fully completed, and located in Providence Station @ Trolley Run. An unbeatable location convenient to I-20, Downtown Aiken, Downtown Augusta Medical District, Fort Eisenhower, and Columbia. Inviting entry of this Bentcreek floor plan offers 9' ceilings on main level, crown molding, a guest bedroom with french door, full bath with shower, and upgraded luxury vinyl plank flooring in the main living areas. An open concept kitchen with large granite-covered, center island, blue tooth overhead speakers, separate dining room and spacious living room. Upstairs you're welcomed into a Loft area that serves as a 2nd family room. The owner's suite features cathedral ceilings, an enormous walk-in closet, and a luxurious bathroom suite with double entry doors, garden tub, seated shower, double vanity that includes granite, water closet, and upgraded luxury vinyl plank flooring. The attached 2 car garage is Wi-Fi-enabled with garage remotes. Wind down in the evenings and watch the sunset from your back patio. This energy efficient construction is built with an irrigation system on all 4 sides of the home to help maintain your fully landscaped yard, R50 attic insulation, radiant Barrier Roof Sheathing, Thermal Envelope Air Sealing, double pane Low E tilt out windows, and a tankless gas water heater. Quality craftmanship, extended warranties. 30 DAY CLOSING Available. USDA qualified community. POOL / cabana / walking trails are planned amenities.
$669,000
133 Hemlock Drive Aiken, SC 29803
- Type:
- Single Family
- Sq.Ft.:
- 5,505
- Status:
- Active
- Beds:
- 5
- Lot size:
- 0.45 Acres
- Year built:
- 1989
- Baths:
- 5.00
- MLS#:
- 209323
- Subdivision:
- Woodside Plantation
ADDITIONAL INFORMATION
Exquisite 5 bedroom, 4.5 bathroom mid century modern retreat on a beautifully landscaped property! The spectacular garden leads you to the entranced framed by gorgeous double doors. Captivating entry boasts soaring ceilings and an open floor plan. Dining area off the entrance features built-in cabinetry and a dry bar with large windows that frame the immaculate front yard. The living area is a focal point with a statement fireplace, seamlessly opening into a kitchen adorned with ample counter space, modern appliances, double ovens, and a convenient wet bar. The kitchen flows into a large sunroom overlooking the back porch. A spacious laundry room, complete with a utility sink, adds practicality to this property. The owner's suite is a bright haven, featuring a very large bathroom with a jetted tub, tile shower, and double vanities. Double walk-in closets provide ample storage. Upstairs, the additional bedrooms are generously sized, with bathrooms showcasing shower/tub combos. A flexible area awaits, perfect for a home office or hobbies. The large basement is designed for recreation and entertaining, boasting a stone fireplace a kitchenette. Abundant storage space ensures functionality. Outside, a massive deck with built-in seating complements a screened-in porch, offering stunning views of the beautifully landscaped yard and the adjacent course. This property seamlessly combines sophistication, comfort, and scenic beauty and is conveniently located in a well sought, private neighborhood!

The data relating to real estate for sale on this web-site comes in part from the Internet Data Exchange Program of the Aiken Board of Realtors. The Aiken Board of Realtors deems information reliable but not guaranteed. Copyright 2024 Aiken Board of REALTORS. All rights reserved.

Information being provided is for consumers' personal, non-commercial use and may not be used for any purpose other than to identify prospective properties consumers may be interested in purchasing. Copyright 2024 Charleston Trident Multiple Listing Service, Inc. All rights reserved.

The data relating to real estate for sale on this web site comes in part from the Broker Reciprocity Program of G.A.A.R. - MLS . Real estate listings held by brokerage firms other than Xome are marked with the Broker Reciprocity logo and detailed information about them includes the name of the listing brokers. Copyright 2024 Greater Augusta Association of Realtors MLS. All rights reserved.
Aiken Real Estate
The median home value in Aiken, SC is $294,900. This is higher than the county median home value of $118,700. The national median home value is $219,700. The average price of homes sold in Aiken, SC is $294,900. Approximately 58.38% of Aiken homes are owned, compared to 30.56% rented, while 11.06% are vacant. Aiken real estate listings include condos, townhomes, and single family homes for sale. Commercial properties are also available. If you see a property you’re interested in, contact a Aiken real estate agent to arrange a tour today!
Aiken, South Carolina has a population of 30,277. Aiken is less family-centric than the surrounding county with 18.48% of the households containing married families with children. The county average for households married with children is 25.81%.
The median household income in Aiken, South Carolina is $53,433. The median household income for the surrounding county is $47,713 compared to the national median of $57,652. The median age of people living in Aiken is 46.7 years.
Aiken Weather
The average high temperature in July is 92.3 degrees, with an average low temperature in January of 32.7 degrees. The average rainfall is approximately 46.6 inches per year, with 0.5 inches of snow per year.
