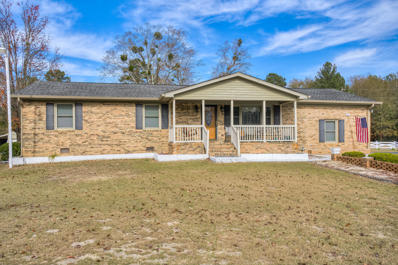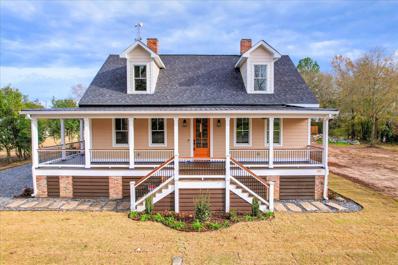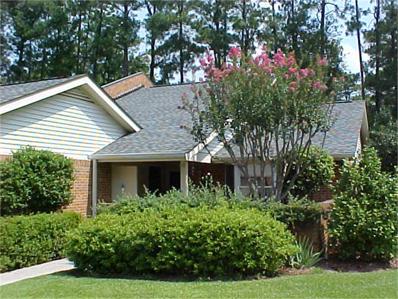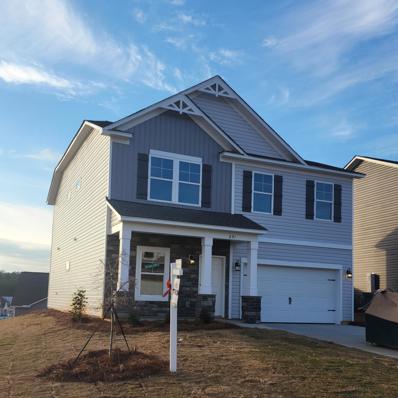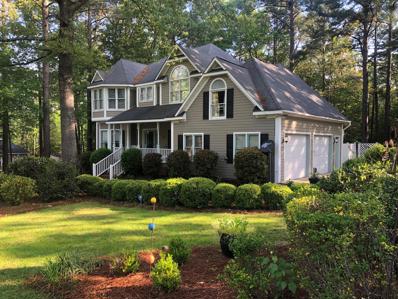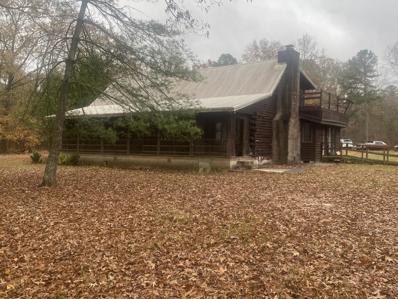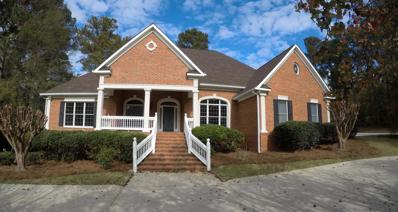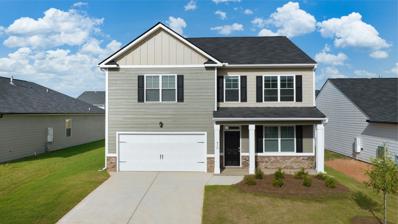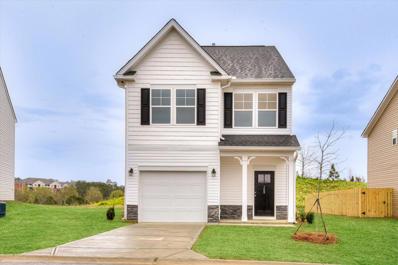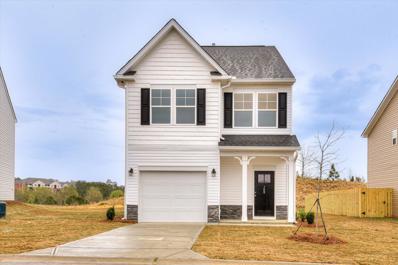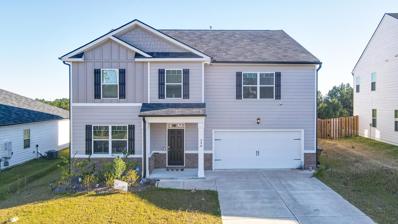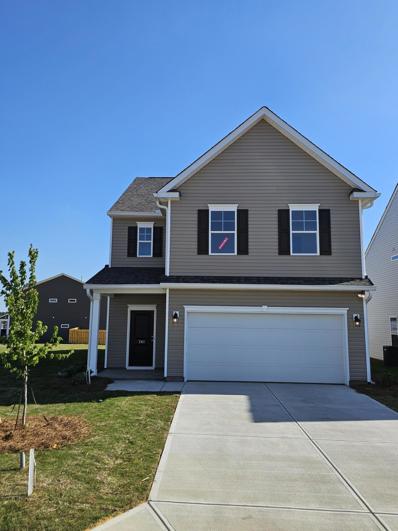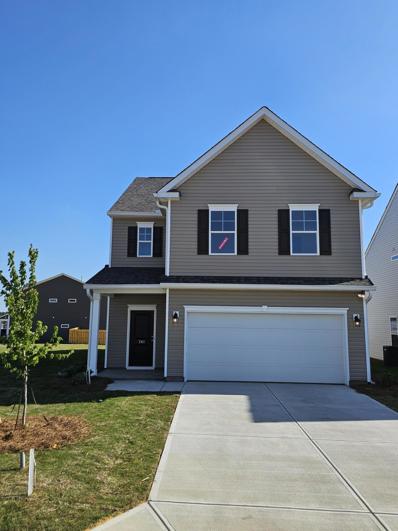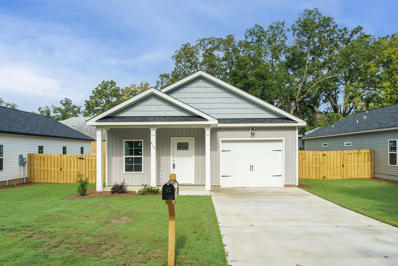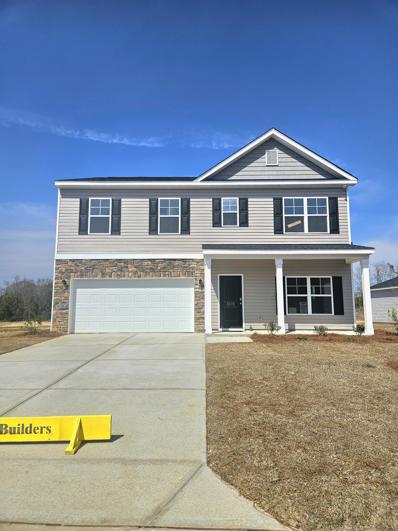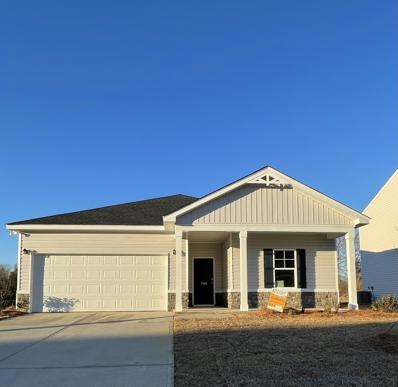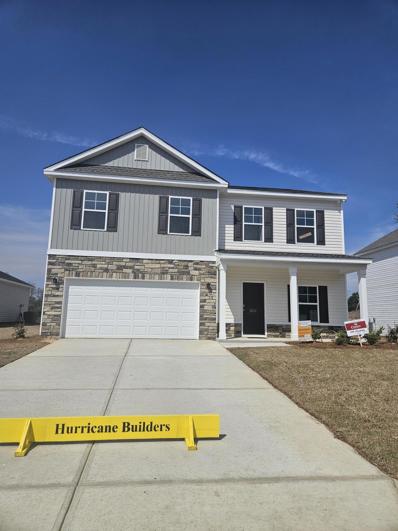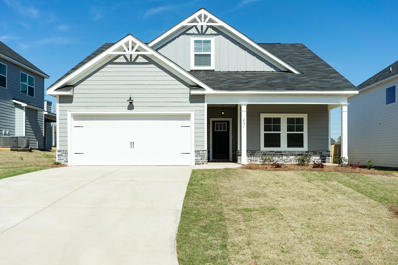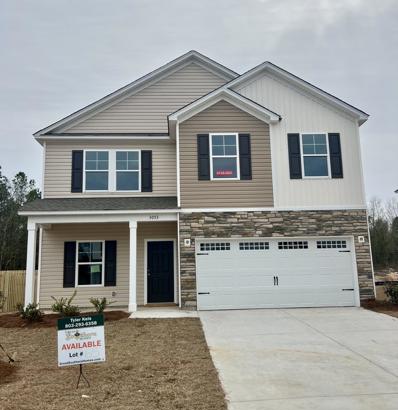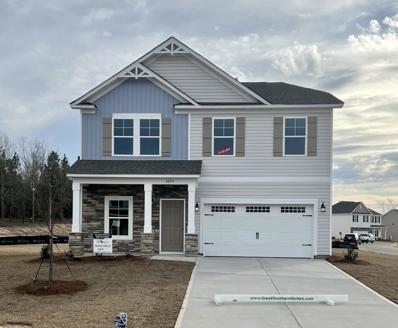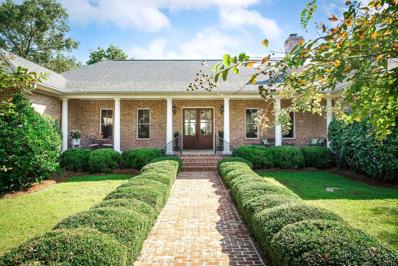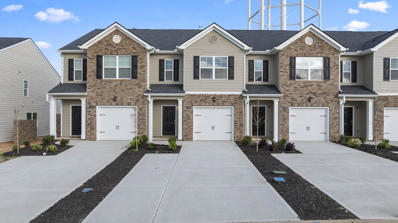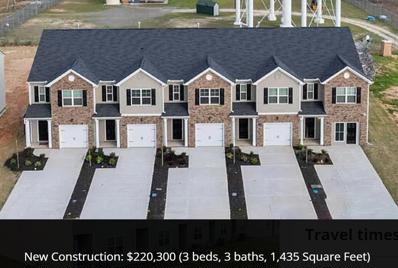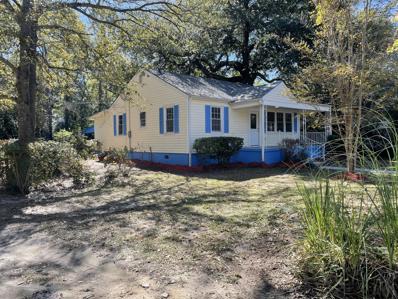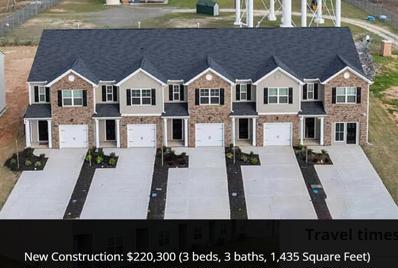Aiken SC Homes for Sale
$350,000
66 Fulmer Road Aiken, SC 29805
- Type:
- Single Family
- Sq.Ft.:
- 2,000
- Status:
- Active
- Beds:
- 3
- Lot size:
- 1.02 Acres
- Year built:
- 1974
- Baths:
- 3.00
- MLS#:
- 209418
ADDITIONAL INFORMATION
Make your way into this endearing 3 bedroom, 2.5 bathroom brick ranch. This well maintained property offers endless functionality by way of a sunroom, bonus/flex space, and a workshop/detached garage. The flex space/bonus room was later added on and purposed and utilized as a Beauty Shop. Dont need a beauty shop/salon? The functional possibilities for this space are endless as it could also be utilized as a home gym, home office, hobby room, recreational room, homeschool room, and more! Are you an entrepreneur and want to bring your business home? This bonus/flex space has both interior and exterior access so you can keep business and personal separate, while gaining convenience! Outside is an acre of landscaped space to call yours with all around irrigation. White perimeter fencing to the left and rear mark the property lines. Get a taste of country living while being close to enjoy surrounding areas. Just 12 minutes to downtown Aiken. Only 2-3 minutes to I20, making it convenient to Augusta and Columbia. 10 minutes to Emerson, 13 minutes to Bridgestone.
- Type:
- Single Family
- Sq.Ft.:
- 3,141
- Status:
- Active
- Beds:
- 4
- Lot size:
- 0.3 Acres
- Year built:
- 1904
- Baths:
- 4.00
- MLS#:
- 209393
ADDITIONAL INFORMATION
Built circa 1904, this exquisite piece of history was masterfully relocated in 2021 from its original location on Richland Ave to the current location on Williamsburg. Skillfully restored, it stands as another exceptional achievement by McGhee Residential, builder and developer devoted to preserving the cherished history of Old Aiken. This home has undergone a comprehensive renovation, including a new roof, additional framing, plumbing, electrical, finish-outs, and the addition of a welcoming wrap-around porch, all on a reinforced foundation system. The property's landscaping has been carefully designed to harmonize with the character of the neighboring homes. First-level: The open floor plan opens with a 13' vaulted ceiling. Stainless appliances and quartz countertops are included to finish out the kitchen. A butler's pantry, half bath, and laundry are conveniently located on the main level. The primary and guest bedrooms have large walk-in closets and baths with walk-in showers and double vanities. On the second level, you'll discover two generously sized bedrooms, and a full bath with a walk-in shower. A spacious multi-purpose room drenched in natural light offers additional living space for your comfort and enjoyment. This historic home sits on an oversized lot, providing ample space for a pool or a multi-car garage. The exterior exudes the quintessential Southern charm with its wrap-around porch and a generous deck at the rear of the property. The siding, adorned with Hardie Plank, showcases hand-crafted scalloped accents that pay homage to the home's original architectural features. The wide driveway is covered using crush and run stone that is durable, compact, and long-lasting. Granite quarry stone completes the front and side walkways. This historic home effortlessly combines timeless beauty and meticulous craftsmanship, seamlessly blending the charm of the past with modern comfort. Take advantage of the opportunity to make it your very own! Seller will consider a package with the adjacent lot MLS#204630
$245,000
608 Clarendon Place Aiken, SC 29801
- Type:
- Other
- Sq.Ft.:
- 1,404
- Status:
- Active
- Beds:
- 2
- Lot size:
- 0.1 Acres
- Year built:
- 1986
- Baths:
- 2.00
- MLS#:
- 209388
- Subdivision:
- Kalmia Landing
ADDITIONAL INFORMATION
Kalmia Landing is a dynamic community of adults 55 years of age and older located in Aiken, South Carolina. The city of Aiken has been recognized by Southern Living magazine as one of the best places to live in the South. Residents enjoy the winding roads and mature tree-lined streets of our neighborhood. Patio homes, condominiums, and villas help give a small-town neighborhood feeling.Kalmia Landing offers many sought after amenities such as a member-only swimming pool, tennis/pickle ball courts, and an open green space. There is a comfortable clubhouse with a large multi-purpose room, full kitchen facilities, library, billiards room, exercise area, and a beauty salon.A monthly assessment is used to fund basic lawn care, and other grounds-keeping needs, the pool and clubhouse, and basic building and home exterior maintenance (including roofs).
$299,900
Manitou Circle Aiken, SC 29801
- Type:
- Single Family
- Sq.Ft.:
- 2,225
- Status:
- Active
- Beds:
- 5
- Lot size:
- 0.17 Acres
- Year built:
- 2023
- Baths:
- 3.00
- MLS#:
- 523217
ADDITIONAL INFORMATION
Eligible for 3.99% buy down rate and up to $5,000 closing costs. Must use builder's lender and close within 45 days. Welcome to 691 Manitou Circle by Great Southern Homes. This corner lot is certainly a smart buy with a low rate, fully completed, and located in Providence Station @ Trolley Run. An unbeatable location convenient to I-20, Downtown Aiken, Downtown Augusta Medical District, Fort Eisenhower, and Columbia. Inviting entry of this Bentcreek floor plan offers 9' ceilings on main level, crown molding, a guest bedroom with french door, full bath with shower, and upgraded luxury vinyl plank flooring in the main living areas. An open concept kitchen with large granite-covered, center island, blue tooth overhead speakers, separate dining room and spacious living room. Upstairs you're welcomed into a Loft area that serves as a 2nd family room. The owner's suite features cathedral ceilings, an enormous walk-in closet, and a luxurious bathroom suite with double entry doors, garden tub, seated shower, double vanity that includes granite, water closet, and upgraded luxury vinyl plank flooring. The attached 2 car garage is Wi-Fi-enabled with garage remotes. Wind down in the evenings and watch the sunset from your back patio. This energy efficient construction is built with an irrigation system on all 4 sides of the home to help maintain your fully landscaped yard, R50 attic insulation, radiant Barrier Roof Sheathing, Thermal Envelope Air Sealing, double pane Low E tilt out windows, and a tankless gas water heater. Quality craftmanship, extended warranties. 30 DAY CLOSING Available. USDA qualified community. POOL / cabana / walking trails are planned amenities.
- Type:
- Single Family
- Sq.Ft.:
- 3,478
- Status:
- Active
- Beds:
- 4
- Lot size:
- 0.75 Acres
- Year built:
- 1992
- Baths:
- 3.00
- MLS#:
- 209299
- Subdivision:
- The Vale
ADDITIONAL INFORMATION
Idyllic classic two story victorian home on a deep 3/4 ac lot. A rocking chair front porch greets you as you enter home. 4BR/2.5BA over 3400 sq ft. As you enter foyer of this fresh and airy feeling home, an office is on your left and formal dining room on our right. At the end the foyer is a comfortable living/family room and a cheerful breakfast area and kitchen. Kitchen offers a snack bar, pantry, solid surface counter tops, a window over sink looking out back of home, lovely refinished cabinets, and door to back deck. A butler's pantry connects kitchen and formal dining room. Also one first floor is a separate laundry room with sink and a screened porch. On the second level are the 4 bedrooms 2 baths. One of the bedrooms could easily be turned into an upstairs den.The owner's suite includes two clothes closets, and a spacious bathroom. 2+ car garage. HVAC new 2021 inc duct system and crawl space insulation. New 80 gal water heater 2023. New carpet in living room and upstairs -- 2020. Owners added a shed and extended deck to inc picnic and seating area. Roof seal coated for extended life and new flashing and boots 2023. Lot is a deep wooded lot for added privacy.This is an Energy Efficient Certified home by AIken Electric Coop.
- Type:
- Single Family
- Sq.Ft.:
- 1,728
- Status:
- Active
- Beds:
- 2
- Lot size:
- 11.49 Acres
- Year built:
- 1983
- Baths:
- 2.00
- MLS#:
- 209276
ADDITIONAL INFORMATION
How would you like to have a log cabin home with 11 acres that is only 12 minutes from Aiken and 3 minutes from I-20? This property has tremendous potential in a country setting. The log cabin is two stories, and while it needs some work, would be a lovely homestead. The 11 acres is filled with spectacular hardwoods and foliage, and it is perfect for that person looking for privacy. If you want horses, there is more than enough room for your equine companions. The living room is an open floorpan with a stone fireplace containing a Buck stove that would heat a great portion of this home. A screen porch stretches the entire length of the front, and there is a second story deck off the back. The home is protected by a splendid metal roof. Another positive aspect of the home is that there is an detached garage that is so large that you could have a auto repair business on the side. A large brick fence extends across the front of the yard, affording an appealing view as you approach the property.
- Type:
- Single Family
- Sq.Ft.:
- 3,437
- Status:
- Active
- Beds:
- 4
- Lot size:
- 0.52 Acres
- Year built:
- 1992
- Baths:
- 4.00
- MLS#:
- 209247
- Subdivision:
- Woodside Plantation
ADDITIONAL INFORMATION
Beautiful ranch style house with 3437 sq ft on 1 level. Fully upgraded. Kitchen and bathrooms are designed by Nandina and built by Frost and Keading. House has brand new roof. Custom closets in many rooms. Cul-de-sac house with only 4 houses on the street. Horse shoe driveway and separate two car garage with custom closets. House has best golf views of green of hole 11 of cup-course. Woodside plantation is a gated retirement community and provides tennis courts, swimming pool and pickle ball and club house.
$315,000
211 Donnington Court Aiken, SC 29801
- Type:
- Single Family
- Sq.Ft.:
- 2,812
- Status:
- Active
- Beds:
- 4
- Lot size:
- 0.17 Acres
- Year built:
- 2021
- Baths:
- 4.00
- MLS#:
- 208975
- Subdivision:
- Trolley Run The Abbey Station
ADDITIONAL INFORMATION
FORMER MODEL!!! MOVE IN NOW!!!. SPECIAL FINANCING W/ SPECIAL INTEREST RATE AS LOW AS 5.99% AND UP TO $6,000 IN SELLER PAID CLOSING COST W/PREFERRED LENDER FOR QUALIFIED BUYERS. The Wilmington floor plan. Get everything on your list at The Abbey at Trolley Run. Enjoy Southern charm in a quiet location, just minutes from I-20 & Historic Downtown Aiken. USC Aiken, Aiken Technical College and Aiken Regional Medical Center are a quick drive away. For recreation, you'll be adjacent to the YMCA, in close proximity to Hitchcock Woods, while enjoying The Abbey's pool. Perfect for today's busy lifestyles, the Wilmington offers an expansive island kitchen that opens to a breakfast area and spacious family room. And you will never be too far from home with Home Is Connected. Your new home is built with an industry leading suite of smart home products that keep you connected with the people and place you value most. Formal living and dining are perfect for entertaining. Private bedroom suite features a spa-like bath, plus there is a versatile loft upstairs. READY TO MOVE IN NOW!!!!
- Type:
- Single Family
- Sq.Ft.:
- 1,672
- Status:
- Active
- Beds:
- 3
- Lot size:
- 0.19 Acres
- Year built:
- 2023
- Baths:
- 3.00
- MLS#:
- 209226
- Subdivision:
- Trolley Run Providence Station
ADDITIONAL INFORMATION
**ONLY AVAILABLE FOR PURCHASE WITH LEASEBACK** Welcome to the epitome of comfortable living in our stunning Lance floorplan. This residence encompasses everything you desire in a new home, offering an inviting atmosphere and a seamless blend of style and functionality. Step into the heart of the home with an open-concept main level, perfect for hosting family gatherings and entertaining friends. Immerse yourself in the ambiance of the first floor, boasting airy 9-foot ceilings that add a touch of elegance to the living spaces. The kitchen, adorned with a granite countertop on the spacious island, provides ample prep space for creating your favorite culinary delights. The living room, designed for relaxation and socializing, offers generous space for both leisure and connection. Finishing off the main level, the strategically located powder room, offering ease of access for you and your guests. Venture to the second floor, where three generously sized bedrooms await, including a primary suite complete with an ensuite bathroom and the option for a garden tub. The large walk-in closet ensures ample storage for your wardrobe, adding a touch of luxury to your daily routine. Simplify your lifestyle with the strategically positioned laundry room on the same level as your bedrooms, enhancing functionality and ease of use. Experience outdoor bliss on your private patio, conveniently accessible from the dining space. Whether enjoying a quiet morning coffee or hosting a lively summer BBQ, this space is designed for your relaxation and enjoyment. Your convenience continues with a one-car garage providing ample parking or storage, elevating the practicality of your living space. Everything you need is included, from a tankless water heater to a sprinkler system and a fully sodded yard. This home is truly perfection, featuring a thoughtfully designed layout and impeccable details. ''The Lance'' - where convenience meets style! Home is under construction. Stock photos used. Finishes and materials may vary.
$239,900
Mantiou Circle Aiken, SC 29801
Open House:
Thursday, 4/25 3:00-9:00PM
- Type:
- Single Family
- Sq.Ft.:
- 1,672
- Status:
- Active
- Beds:
- 3
- Lot size:
- 0.19 Acres
- Year built:
- 2023
- Baths:
- 3.00
- MLS#:
- 522878
ADDITIONAL INFORMATION
**ONLY AVAILABLE FOR PURCHASE WITH LEASEBACK** Welcome to the epitome of comfortable living in our stunning Lance floorplan. This residence encompasses everything you desire in a new home, offering an inviting atmosphere and a seamless blend of style and functionality. Step into the heart of the home with an open-concept main level, perfect for hosting family gatherings and entertaining friends. Immerse yourself in the ambiance of the first floor, boasting airy 9-foot ceilings that add a touch of elegance to the living spaces. The kitchen, adorned with a granite countertop on the spacious island, provides ample prep space for creating your favorite culinary delights. The living room, designed for relaxation and socializing, offers generous space for both leisure and connection. Finishing off the main level, the strategically located powder room, offering ease of access for you and your guests. Venture to the second floor, where three generously sized bedrooms await, including a primary suite complete with an ensuite bathroom and the option for a garden tub. The large walk-in closet ensures ample storage for your wardrobe, adding a touch of luxury to your daily routine. Simplify your lifestyle with the strategically positioned laundry room on the same level as your bedrooms, enhancing functionality and ease of use. Experience outdoor bliss on your private patio, conveniently accessible from the dining space. Whether enjoying a quiet morning coffee or hosting a lively summer BBQ, this space is designed for your relaxation and enjoyment. Your convenience continues with a one-car garage providing ample parking or storage, elevating the practicality of your living space. Everything you need is included, from a tankless water heater to a sprinkler system and a fully sodded yard. This home is truly perfection, featuring a thoughtfully designed layout and impeccable details. ''The Lance'' - where convenience meets style! Home is under construction. Stock photos used. Finishes and materials may vary.
$340,000
250 Donnington Court Aiken, SC 29801
- Type:
- Single Family
- Sq.Ft.:
- 3,209
- Status:
- Active
- Beds:
- 5
- Lot size:
- 0.19 Acres
- Year built:
- 2021
- Baths:
- 3.00
- MLS#:
- 209201
- Subdivision:
- Trolley Run The Abbey Station
ADDITIONAL INFORMATION
Get everything on your wish list at The Abbey at Trolley Run Station, Trolley Run's only new home construction neighborhood with it's own pool and cabana. Enjoy Southern charm in a quiet location nestled just minutes from I-20 and Historic Downtown Aiken. USC Aiken, Aiken Technical College and Aiken Regional Medical Center are a quick drive away. Incredible traditional family home with guest bedroom and full bath on the main, perfect for visitors. The central family room opens to an expansive kitchen and casual dining area. The private bedroom suite is a must see with sitting room and dual closets. Secondary bedrooms are spacious and there is even an upstairs living room. Plus a flex room on the main could be a home office, lounge, or formal dining room.
$277,900
Manitou Circle Aiken, SC 29801
Open House:
Thursday, 4/25 3:00-9:00PM
- Type:
- Single Family
- Sq.Ft.:
- 2,386
- Status:
- Active
- Beds:
- 4
- Lot size:
- 0.24 Acres
- Year built:
- 2023
- Baths:
- 3.00
- MLS#:
- 522811
ADDITIONAL INFORMATION
Ask how you can lock in a first year interest rate of 5.5%! If an open concept main floor is on your list of must-haves, The Summerton could be the one! Your stunning family room spills right into the kitchen, making it the true heart of your home. A unique curved island with large sink makes it easy to prepare your favorite meals while keeping an eye on the happenings in the family room and breakfast area. Your kitchen also provides easy access to the garage, main foyer, and powder room. Upstairs, it just keeps getting better with three bedrooms, two full baths, and a convenient laundry room. The main level primary bedroom will be the sanctuary you've been dreaming of. The Summerton is a complete house, designed to be your safe and welcoming home. Home is under construction. Stock photos used. Finishes and options may vary from actual home.
- Type:
- Single Family
- Sq.Ft.:
- 2,386
- Status:
- Active
- Beds:
- 4
- Lot size:
- 0.24 Acres
- Year built:
- 2023
- Baths:
- 3.00
- MLS#:
- 209193
- Subdivision:
- Trolley Run Providence Station
ADDITIONAL INFORMATION
Ask how you can lock in a first year interest rate of 5.5%! If an open concept main floor is on your list of must-haves, The Summerton could be the one! Your stunning family room spills right into the kitchen, making it the true heart of your home. A unique curved island with large sink makes it easy to prepare your favorite meals while keeping an eye on the happenings in the family room and breakfast area. Your kitchen also provides easy access to the garage, main foyer, and powder room. Upstairs, it just keeps getting better with three bedrooms, two full baths, and a convenient laundry room. The main level primary bedroom will be the sanctuary you've been dreaming of. The Summerton is a complete house, designed to be your safe and welcoming home. Home is under construction. Stock photos used. Finishes and options may vary from actual home.
- Type:
- Single Family
- Sq.Ft.:
- 1,561
- Status:
- Active
- Beds:
- 4
- Lot size:
- 0.17 Acres
- Year built:
- 2023
- Baths:
- 2.00
- MLS#:
- 208268
ADDITIONAL INFORMATION
Chickadee Cottage on Fairfield - Newly constructed, move-in ready cottages close to downtown Aiken with easy access to I-20! Chickadee Cottage has a low maintenance exterior with a covered front porch, fenced backyard, driveway and 1-bay garage. Inside you will find high ceilings, an open living / dining / kitchen floor plan; 4 bedrooms and 2 spacious baths. The light-filled living space has been designed for easy maintenance with luxury vinyl tile flooring and a kitchen with classic white cabinetry, granite counters, stainless range and dishwasher, pantry + a central island with snack bar. The nearby entry from the garage means only a few steps for unloading groceries, packages & backpacks. A hallway leads to the bedroom wing. The primary bedroom suite is at the back of the cottage and enjoys a tray ceiling, walk-in closet and bath with double vanity, tub, shower & separate WC. 3 guest bedrooms are located on the opposite side of the hallway and share a super spacious bath with 2 separate vanities, a tub/shower and linen closet. Laundry is conveniently located just beyond the hall bath. Bedrooms are carpeted and have a serene, gray interior paint color. Depending on your needs, you could use one of the guest bedrooms as a home office, TV room or playroom. Access the backyard at the end of the hallway and find a patio for your grill and a level, grassy backyard for play, pets and entertaining. The backyard also can be accessed via a side fence entry gate. Chickadee Cottage is conveniently located just minutes to downtown shopping and restaurants; USC-Aiken, Aiken Regional and a short drive to I-20 for an easy commute to Augusta, Lexington or Columbia. Delightful and ready-to-go --- Call for your appointment to see Chickadee Cottage today! *One owner is a licensed agent.*
- Type:
- Single Family
- Sq.Ft.:
- 2,273
- Status:
- Active
- Beds:
- 5
- Lot size:
- 0.28 Acres
- Year built:
- 2023
- Baths:
- 3.00
- MLS#:
- 209125
- Subdivision:
- Portrait Hills
ADDITIONAL INFORMATION
Welcome to Aiken's newest community, Portrait Hills. Portrait Hills is conveniently located off of University Parkway and Edgefield Highway. The Murray, proudly presented by Hurricane Builders, offers an open concept floorplan with 5 bedrooms and 3 full bathrooms. The kitchen features granite countertops, stainless steel appliances, and an island. The family room makes for great entertainment space. Primary suite features a garden tub and walk in closet. Fifth bedroom/study is on the main level of the home. Ample storage and an attached 2 car garage. Convenient to downtown Historic Aiken, Augusta, ARMC, and SRS. As the name implies, Portrait Hills takes full advantage of the picturesque landscape surrounding this development. Estimated to be completed mid February. Lush tree lines cradle the neighborhood, Natural gas service available. Move in incentives - reach out for more information.
- Type:
- Single Family
- Sq.Ft.:
- 1,852
- Status:
- Active
- Beds:
- 4
- Lot size:
- 0.19 Acres
- Year built:
- 2023
- Baths:
- 2.00
- MLS#:
- 209123
- Subdivision:
- Portrait Hills
ADDITIONAL INFORMATION
Welcome to Aiken's newest community, Portrait Hills. Portrait Hills is conveniently located off of University Parkway and Edgefield Highway. The Cooper, proudly presented by Hurricane Builders, offers a ranch open concept floorplan with 4 bedrooms and 2 full bathrooms. The kitchen features granite countertops, a kitchen island, and stainless steel appliances. The family room and formal dining room make for great entertainment space. Primary suite features a garden tub and walk in closet. Guest bedroom/office is on the main level of the home. Ample storage and an attached 2 car garage. Convenient to downtown Historic Aiken, Augusta, ARMC, and SRS. As the name implies, Portrait Hills takes full advantage of the picturesque landscape surrounding this development. Estimated to be completed mid February. Lush tree lines cradle the neighborhood, Natural gas service available. Natural gas service available. Move in incentives - reach out for more information.
- Type:
- Single Family
- Sq.Ft.:
- 2,071
- Status:
- Active
- Beds:
- 5
- Lot size:
- 0.18 Acres
- Year built:
- 2023
- Baths:
- 3.00
- MLS#:
- 209120
- Subdivision:
- Portrait Hills
ADDITIONAL INFORMATION
Welcome to Aiken's newest community, Portrait Hills. Portrait Hills is conveniently located off of University Parkway and Edgefield Highway. The Adger, proudly presented by Hurricane Builders, offers an open concept floorplan with 5 bedrooms and 3 full bathrooms. The kitchen features granite countertops, stainless steel appliances, and a kitchen island. The family room makes for great entertainment space. Primary suite features a garden tub, water closet, and walk in closet. Guest bedroom/office is on the main level of the home. Ample storage and an attached 2 car garage. Convenient to downtown Historic Aiken, Augusta, ARMC, and SRS. As the name implies, Portrait Hills takes full advantage of the picturesque landscape surrounding this development. Estimated to be completed mid February. Lush tree lines cradle the neighborhood, Natural gas service available. Move in incentives - reach out for more information.
$354,900
Switchgrass Run Aiken, SC 29803
- Type:
- Single Family
- Sq.Ft.:
- 2,349
- Status:
- Active
- Beds:
- 4
- Lot size:
- 0.18 Acres
- Year built:
- 2023
- Baths:
- 3.00
- MLS#:
- 522628
ADDITIONAL INFORMATION
Builder offering $5,000 incentive + fence + blinds with preferred lender on contracts bound by 4/30/2024!! New construction home ''The Brunswick'' Plan constructed by locally owned and operated PlanDwell Homes. This stunning 4 bedroom, 3 bathroom, two-story home is situated on a .18 acre lot in the charming Sanctuary subdivision in Aiken, SC! The open floor plan offers ample living space with a gorgeous fireplace in the great room, a luxury kitchen boasting granite countertops, tiled backsplash, and stainless-steel appliances. In addition to the great room and kitchen, you'll find a formal dining room, laundry room, bedroom, and full bathroom on the main floor, as well as, the owner's suite. Located on the upper level you'll find two additional bedrooms, a flex-room, and a full bathroom. The owner's suite is spacious with a walk-in closet and a lavish ensuite with a double vanity, soaking tub, and tiled walk-in shower. The Sanctuary offers sidewalks, a large community garden, neighborhood walking trail, and streetlights. Minutes from Downtown Aiken, Bruce's Field, Hitchcock Woods, Equestrian Eventing Venues, Shopping, and Fine Dining! Please note, *OPTIONS IN HOME ARE SUBJECT TO CHANGE ANYTIME PRIOR TO COMPLETION. BUYER & BUYER AGENTS TO VERIFY SCHOOL ZONES AND SQUARE FOOTAGE.
- Type:
- Single Family
- Sq.Ft.:
- 2,705
- Status:
- Active
- Beds:
- 5
- Lot size:
- 0.18 Acres
- Year built:
- 2023
- Baths:
- 4.00
- MLS#:
- 209037
- Subdivision:
- Portrait Hills
ADDITIONAL INFORMATION
Welcome to the Kingston II C6 floorplan. This beautiful home features, not one, but two primary suites, one on each floor! Don't overlook the spacious loft on the second floor. Home is upgraded to LVT in first floor living areas, as well as all laundry and baths. A covered porch upgrade is included on this home as well. Great Southern Homes offers many GreenSmart features to make your home more energy-efficient which in turn will save you money on your energy costs. Conveniently located off of Edgefield Highway, Portrait Hills is a short commute to exceptional healthcare offered at Aiken Regional Hospital and major employers like Bridgestone, SRS, Fort Eisenhower, formerly known as Fort Gordon, and the University of South Carolina Aiken campus. Lot 65. Stock Photography-options and colors may vary. Can close in 30 days.
- Type:
- Single Family
- Sq.Ft.:
- 2,225
- Status:
- Active
- Beds:
- 5
- Lot size:
- 0.21 Acres
- Year built:
- 2023
- Baths:
- 3.00
- MLS#:
- 209022
- Subdivision:
- Portrait Hills
ADDITIONAL INFORMATION
Welcome to the Bentcreek II B floorplan, with 5 bedrooms, 3 bathrooms and a 2-car garage. This home sits on a large corner lot and features a main level guest bedroom or office, a spacious loft, LVT flooring on the main level along with laundry and baths on the second, and much more! Great Southern Homes offers many GreenSmart features to make your home more energy-efficient which in turn will save you money on your energy costs. Conveniently located off of Edgefield Highway, Portrait Hills is a short commute to exceptional healthcare offered at Aiken Regional Hospital and major employers like Bridgestone, SRS, Fort Eisenhower, formerly known as Fort Gordon, and the University of South Carolina Aiken campus. Lot 68. Stock Photography-options and colors may vary. Ready to close in 30 days.
$1,625,000
Address not provided Aiken, SC 29801
- Type:
- Single Family
- Sq.Ft.:
- 3,273
- Status:
- Active
- Beds:
- 3
- Lot size:
- 24.21 Acres
- Year built:
- 2009
- Baths:
- 3.00
- MLS#:
- 23025496
- Subdivision:
- None
ADDITIONAL INFORMATION
Introducing enchanting Vespers Farm, a slice of heaven tucked away at the heart of Aiken's beautiful 302 Equestrian Corridor. This 24+ acre estate combines master craftsmanship and elegance, boasting stunning details and sensible equestrian amenities. The Southern brick residence, designed by architect Martin Buckley and built by Stanley Builders in 2009, offers over 3270+ sf of luxurious living space. Three bedrooms, each with a walk-in closet and ensuite bath, plus a powder room and picturesque porches make up the interiors and outdoor rooms. The bright and airy rooms enjoy a wealth of natural light, accentuating the breathtaking views of the lush pastures and the surrounding woodlands.The keeping room's full masonry fireplace and tongue and groove heart pine ceiling emanate warmth, while the custom cabinetry, granite counters, and central island in the kitchen provide the perfect backdrop for preparing that perfect dinner after a day on the farm. The Butler's pantry is an added bonus with its custom built-ins, perfect for storing your tabletop treasures. 11 foot smooth ceilings, and an expansive LR coffered ceilings, heart pine floors and substantial baseboard molding showcase exceptional craftsmanship. The exterior features General Shale Spaulding Tudor brick and Andersen windows and doors. The equestrian amenities are a horse lover's dream come true, with a 2015-built, 4-stall center aisle barn, complete with tack room, 1D2 bath, and open storage area. Three established pastures, ranging in size from 3.6 to 4.3 acres, flow seamlessly, offering ample space for rotation. The 3.6 acre rear pasture comes with a 4- stall shed row style run-in with both electric and hot/cold water, while the second 3.7-acre pasture in the front offers a second 4-stall shed row style run-in. A separate hay barn, conveniently located near the barn, provides secure, enclosed hay and equipment storage, plus covered bays for truck and horse trailer storage. The farm's serene setting inspired its name, Vespers Farm. The location is easily accessible to several of Aiken, South Carolina's top eventing and training venues, adjoining Jumping Branch Farm and close to Full Gallop Farm and The Vista Event & Training Facility. The property is an easy haul to polo fields, foxhunting fixtures, and show venues, including Bruce's Field, Highfields, and Stableview, as well as Aiken's beloved Hitchcock Woods. The charm of downtown Aiken is a mere 15 minutes away from Vespers Farm, your haven of peace, relaxation, and gratitude for another beautiful Aiken day!
$220,300
Bramhall Drive Aiken, SC 29801
- Type:
- Townhouse
- Sq.Ft.:
- 1,435
- Status:
- Active
- Beds:
- 3
- Lot size:
- 0.06 Acres
- Year built:
- 2023
- Baths:
- 3.00
- MLS#:
- 522320
ADDITIONAL INFORMATION
COMPLETE AND READY TO MOVE IN NOW!!! The Maywood 3 is low maintenance and spacious, this incredible three-bedroom townhome design is built for today's lifestyles. And you will never be too far from home with Home Is Connected. Your new home is built with an industry leading suite of smart home products that keep you connected with the people and place you value most. The island kitchen allows for bar stool seating and opens to the family room and a casual dining area. Upstairs offers a private bedroom suite with spa-like bath plus gracious secondary bedrooms with lots of closet space and laundry. Photos used for illustrative purposes and do not depict actual home. Floor plan is Maywood 3. MOVE IN NOW!!!
$220,300
Bramhall Drive Aiken, SC 29801
- Type:
- Townhouse
- Sq.Ft.:
- 1,435
- Status:
- Active
- Beds:
- 3
- Lot size:
- 0.06 Acres
- Year built:
- 2023
- Baths:
- 3.00
- MLS#:
- 522321
ADDITIONAL INFORMATION
COMPLETE AND READY TO MOVE IN NOW!!! The Maywood 3 is low maintenance and spacious, this incredible three-bedroom townhome design is built for today's lifestyles. And you will never be too far from home with Home Is Connected. Your new home is built with an industry leading suite of smart home products that keep you connected with the people and place you value most. The island kitchen allows for bar stool seating and opens to the family room and a casual dining area. Upstairs offers a private bedroom suite with spa-like bath plus gracious secondary bedrooms with lots of closet space and laundry. Photos used for illustrative purposes and do not depict actual home. Floor plan is Maywood 3. MOVE IN NOW!!!
- Type:
- Single Family
- Sq.Ft.:
- 1,184
- Status:
- Active
- Beds:
- 2
- Lot size:
- 0.3 Acres
- Year built:
- 1979
- Baths:
- 1.00
- MLS#:
- 208987
ADDITIONAL INFORMATION
Adorable clean cottage in downtown Aiken. A very large front porch welcomes you to this newly renovated home ready for new ownership. 2023 updates include HVAC, roofs for home and carport, crawl space vapor barrier and insulation, attic insulation, gas water heater, flooring, and more. Large eat in kitchen with gas range and granite counter tops. Two bedrooms with new ceiling fans and 1 renovated bathroom. Also offering a bonus room for office or den.
$220,300
1114 Bramhall Drive Aiken, SC 29801
- Type:
- Townhouse
- Sq.Ft.:
- 1,435
- Status:
- Active
- Beds:
- 3
- Lot size:
- 0.06 Acres
- Year built:
- 2023
- Baths:
- 3.00
- MLS#:
- 208984
- Subdivision:
- Trolley Run The Abbey Station
ADDITIONAL INFORMATION
COMPLETE AND READY TO MOVE IN NOW!!! SPECIAL FINANCING W/ SPECIAL INTEREST RATE AS LOW AS 5.5% AND UP TO $6,000 IN SELLER PAID CLOSING COST W/PREFERRED LENDER FOR QUALIFIED BUYERS. The Maywood 3 is low maintenance and spacious, this incredible three-bedroom townhome design is built for today's lifestyles. And you will never be too far from home with Home Is Connected. Your new home is built with an industry leading suite of smart home products that keep you connected with the people and place you value most. The island kitchen allows for bar stool seating and opens to the family room and a casual dining area. Upstairs offers a private bedroom suite with spa-like bath plus gracious secondary bedrooms with lots of closet space and laundry. Photos used for illustrative purposes and do not depict actual home. Floor plan is Maywood 3. MOVE IN NOW!!!

The data relating to real estate for sale on this web-site comes in part from the Internet Data Exchange Program of the Aiken Board of Realtors. The Aiken Board of Realtors deems information reliable but not guaranteed. Copyright 2024 Aiken Board of REALTORS. All rights reserved.

The data relating to real estate for sale on this web site comes in part from the Broker Reciprocity Program of G.A.A.R. - MLS . Real estate listings held by brokerage firms other than Xome are marked with the Broker Reciprocity logo and detailed information about them includes the name of the listing brokers. Copyright 2024 Greater Augusta Association of Realtors MLS. All rights reserved.

Information being provided is for consumers' personal, non-commercial use and may not be used for any purpose other than to identify prospective properties consumers may be interested in purchasing. Copyright 2024 Charleston Trident Multiple Listing Service, Inc. All rights reserved.
Aiken Real Estate
The median home value in Aiken, SC is $298,950. This is higher than the county median home value of $118,700. The national median home value is $219,700. The average price of homes sold in Aiken, SC is $298,950. Approximately 58.38% of Aiken homes are owned, compared to 30.56% rented, while 11.06% are vacant. Aiken real estate listings include condos, townhomes, and single family homes for sale. Commercial properties are also available. If you see a property you’re interested in, contact a Aiken real estate agent to arrange a tour today!
Aiken, South Carolina has a population of 30,277. Aiken is less family-centric than the surrounding county with 18.48% of the households containing married families with children. The county average for households married with children is 25.81%.
The median household income in Aiken, South Carolina is $53,433. The median household income for the surrounding county is $47,713 compared to the national median of $57,652. The median age of people living in Aiken is 46.7 years.
Aiken Weather
The average high temperature in July is 92.3 degrees, with an average low temperature in January of 32.7 degrees. The average rainfall is approximately 46.6 inches per year, with 0.5 inches of snow per year.
