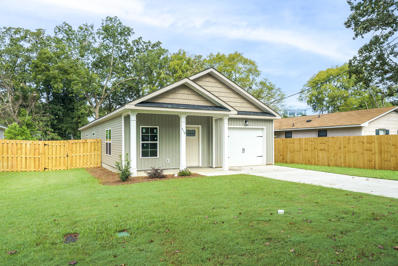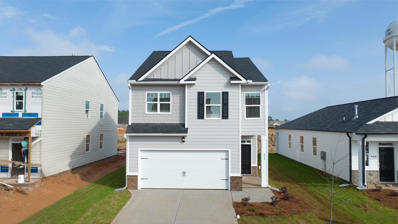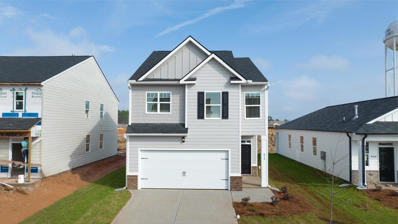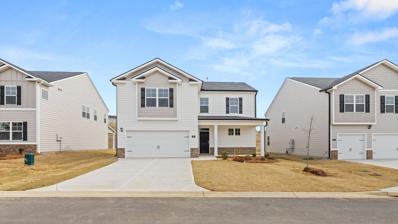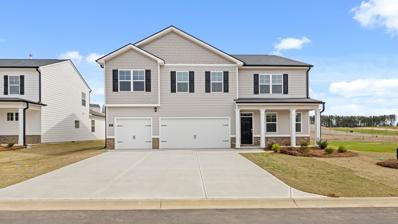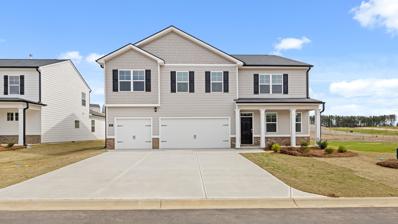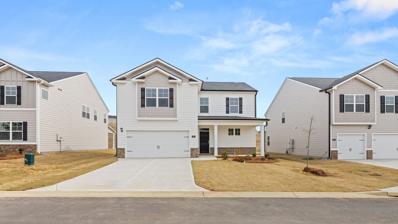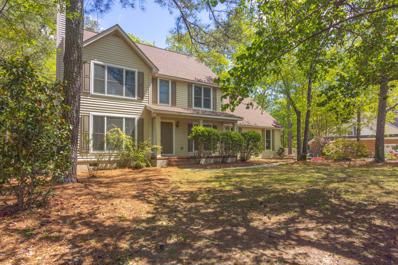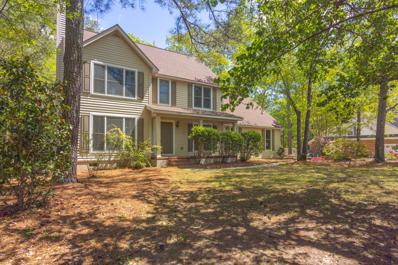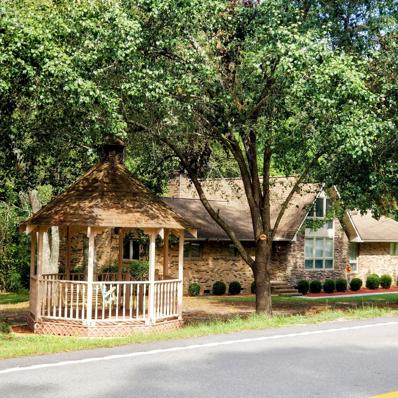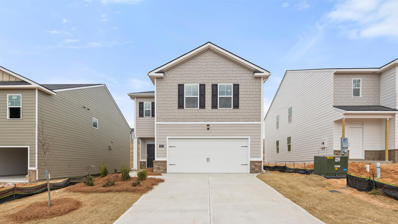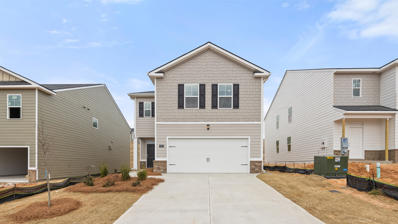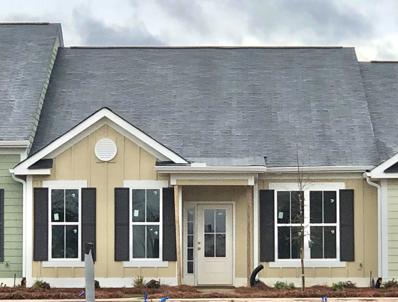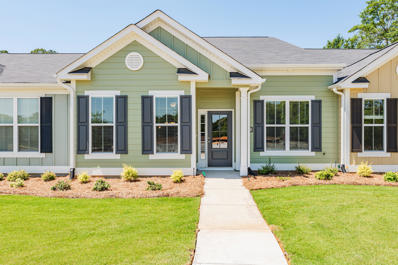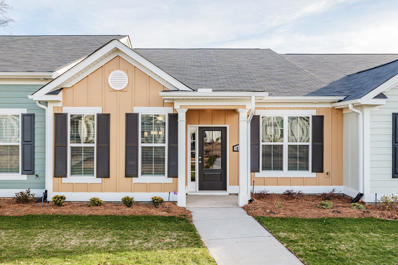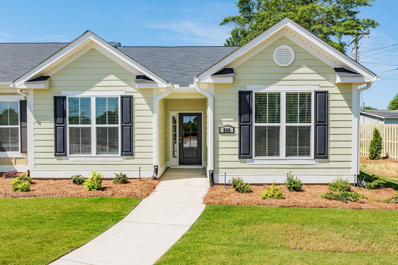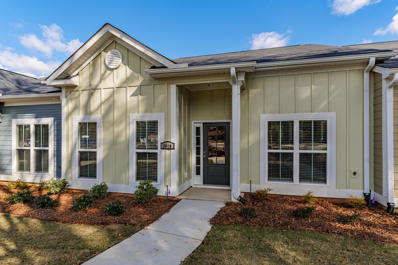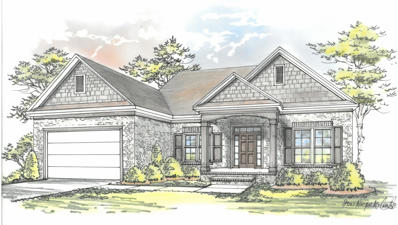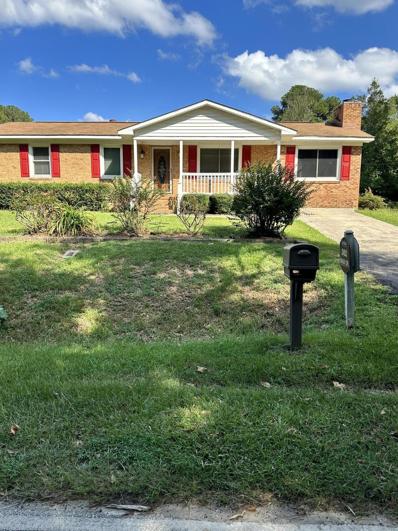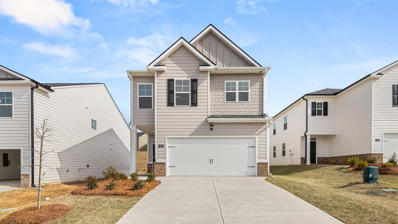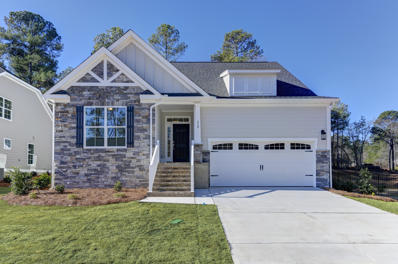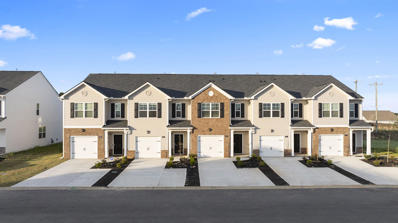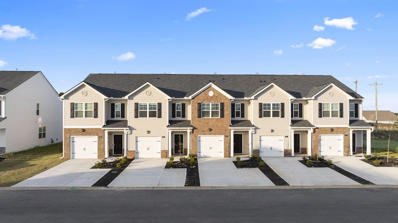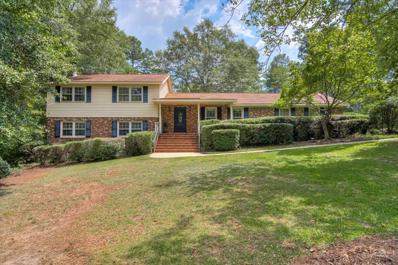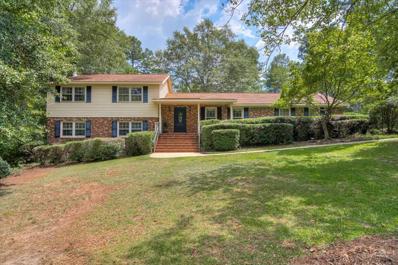Aiken SC Homes for Sale
- Type:
- Single Family
- Sq.Ft.:
- 1,561
- Status:
- Active
- Beds:
- 4
- Lot size:
- 0.17 Acres
- Year built:
- 2023
- Baths:
- 2.00
- MLS#:
- 208269
ADDITIONAL INFORMATION
Hummingbird Cottage on Fairfield - One of 3 newly constructed, move-in ready cottages close to downtown Aiken with easy access to I-20! Hummingbird Cottage has a low maintenance exterior with a covered front porch, fenced backyard, driveway and 1-bay garage. Inside you will find high ceilings, an open living / dining / kitchen floor plan; 4 bedrooms and 2 spacious baths. The light-filled living space has been designed for easy maintenance with luxury vinyl tile flooring and a kitchen with classic white cabinetry, granite counters, stainless range and dishwasher + a central island with snack bar. The nearby entry from the garage means only a few steps for unloading groceries, packages & backpacks. A hallway leads to the bedroom wing. The primary bedroom suite is at the back of the cottage and enjoys a tray ceiling, walk-in closet and bath with double vanity, tub, shower & separate WC. 3 guest bedrooms are located on the opposite side of the hallway and share a super spacious bath with 2 separate vanities, a tub/shower and linen closet. Laundry is conveniently located just beyond the hall bath. Bedrooms are carpeted and have a serene, gray interior paint color. Depending on your needs, you could use one of the guest bedrooms as a home office, TV room or playroom. Access the backyard at the end of the hallway and find a patio for your grill and a level, grassy backyard for play, pets and entertaining. The backyard also can be accessed via a side fence entry gate. Hummingbird Cottage is conveniently located just minutes to downtown shopping and restaurants; USC-Aiken, Aiken Regional and a short drive to I-20 for an easy commute to Augusta, Lexington or Columbia. Delightful and ready-to-go --- Call for your appointment to see Hummingbird Cottage today! *One owner is a licensed agent.*
$272,300
Kentbury Court Aiken, SC 29801
- Type:
- Single Family
- Sq.Ft.:
- 1,976
- Status:
- Active
- Beds:
- 4
- Lot size:
- 0.12 Acres
- Year built:
- 2023
- Baths:
- 3.00
- MLS#:
- 520599
ADDITIONAL INFORMATION
COMPLETE AND READY TO MOVE IN NOW!!! The Somerset Plan-Get everything on your list at The Abbey at Trolley Run. Enjoy Southern charm in a quiet location, just minutes from I-20 & Historic Downtown Aiken. USC Aiken, Aiken Technical College and Aiken Regional Medical Center are a quick drive away. For recreation, you'll be adjacent to the YMCA, in close proximity to Hitchcock Woods, while enjoying The Abbey's pool. Get the space you need and the style you want in the Somerset. You'll never be too far from home with Home Is Connected. Your new home is built with an industry leading suite of smart home products that keep you connected with the people & place you value most. An extended foyer opens to central family room and spacious kitchen with casual breakfast area. Cabinet color is white. Upstairs boasts an expansive private bedroom suite featuring oversized closet space and spa-like bath w/ separate shower. Large secondary bedrooms offer room to grow and extra storage. Photos used for illustrative purposes and do not depict actual home. MOVE IN NOW!!!
$272,300
483 Kentbury Court Aiken, SC 29801
- Type:
- Single Family
- Sq.Ft.:
- 1,976
- Status:
- Active
- Beds:
- 4
- Lot size:
- 0.12 Acres
- Year built:
- 2023
- Baths:
- 3.00
- MLS#:
- 208246
- Subdivision:
- Trolley Run The Abbey Station
ADDITIONAL INFORMATION
COMPLETE AND READY TO MOVE IN NOW!!! SPECIAL FINANCING W/ SPECIAL INTEREST RATE AS LOW AS 5.99% AND UP TO $6,000 IN SELLER PAID CLOSING COST W/PREFERRED LENDER FOR QUALIFIED BUYERS. The Somerset Plan-Get everything on your list at The Abbey at Trolley Run. Enjoy Southern charm in a quiet location, just minutes from I-20 & Historic Downtown Aiken. USC Aiken, Aiken Technical College and Aiken Regional Medical Center are a quick drive away. For recreation, you'll be adjacent to the YMCA, in close proximity to Hitchcock Woods, while enjoying The Abbey's pool. Get the space you need and the style you want in the Somerset. You'll never be too far from home with Home Is Connected. Your new home is built with an industry leading suite of smart home products that keep you connected with the people & place you value most. An extended foyer opens to central family room and spacious kitchen with casual breakfast area. Cabinet color is white. Upstairs boasts an expansive private bedroom suite featuring oversized closet space and spa-like bath w/ separate shower. Large secondary bedrooms offer room to grow and extra storage. Photos used for illustrative purposes and do not depict actual home. MOVE IN NOW!!!
$307,500
Lytham Drive Aiken, SC 29801
- Type:
- Single Family
- Sq.Ft.:
- 2,262
- Status:
- Active
- Beds:
- 4
- Lot size:
- 0.17 Acres
- Year built:
- 2023
- Baths:
- 3.00
- MLS#:
- 520567
ADDITIONAL INFORMATION
COMPLETE AND READY TO MOVE IN NOW!!! NEW PLAN, THE BELFORT, FURNISHED MODEL AT 888 LYTHAM DRIVE. Get everything on your list at The Abbey at Trolley Run. Enjoy Southern charm in a quiet location, just minutes from I-20 & Historic Downtown Aiken. USC Aiken, Aiken Technical College and Aiken Regional Medical Center are a quick drive away. For recreation, you'll be adjacent to the YMCA, in close proximity to Hitchcock Woods, while enjoying The Abbey's pool. The Belfort. This incredible design boasts a private bedroom suite on the main level. Enjoy open concept living featuring a huge family room that flows into the island kitchen. Upstairs offers a versatile loft, perfect for movie nights and entertaining plus spacious secondary bedrooms with extra storage. And you will never be too far from home with Home Is Connected.® Your new home is built with an industry leading suite of smart home products that keep you connected with the people and place you value most. Photos used for illustrative purposes and do not depict actual home. MOVE IN NOW!!!
$385,300
873 Lytham Drive Aiken, SC 29801
- Type:
- Single Family
- Sq.Ft.:
- 3,481
- Status:
- Active
- Beds:
- 5
- Lot size:
- 0.17 Acres
- Year built:
- 2023
- Baths:
- 5.00
- MLS#:
- 208235
- Subdivision:
- Trolley Run The Abbey Station
ADDITIONAL INFORMATION
COMPLETE AND READY TO MOVE IN NOW!!! SPECIAL FINANCING W/ SPECIAL INTEREST RATE AS LOW AS 5.99% AND UP TO $6,000 IN SELLER PAID CLOSING COST W/PREFERRED LENDER FOR QUALIFIED BUYERS. The Mansfield floor plan. Get everything on your list at The Abbey at Trolley Run. Enjoy Southern charm in a quiet location, just minutes from I-20 & Historic Downtown Aiken. USC Aiken, Aiken Technical College and Aiken Regional Medical Center are a quick drive away. For recreation, you'll be adjacent to the YMCA, in close proximity to Hitchcock Woods, while enjoying The Abbey's pool. The Mansfield offers a 3-car garage & the extra space you want. You will never be too far from home with Home Is Connected. Your new home is built with an industry leading suite of smart home products that keep you in touch. The central kitchen boasts an island & opens to a spacious breakfast area and family room. A guest bedroom with full bath offers the perfect retreat for visitors on the main level, plus there's a convenient powder room. Upstairs includes a versatile loft for recreation or extra casual living space, large secondary bedrooms, & a private bedroom suite with spa-like bath. Photos used for illustrative purposes. MOVE IN NOW!!!
$385,300
Lytham Drive Aiken, SC 29801
- Type:
- Single Family
- Sq.Ft.:
- 3,481
- Status:
- Active
- Beds:
- 5
- Lot size:
- 0.17 Acres
- Year built:
- 2023
- Baths:
- 5.00
- MLS#:
- 520566
ADDITIONAL INFORMATION
COMPLETE AND READY TO MOVE IN NOW!!! The Mansfield floor plan. Get everything on your list at The Abbey at Trolley Run. Enjoy Southern charm in a quiet location, just minutes from I-20 & Historic Downtown Aiken. USC Aiken, Aiken Technical College and Aiken Regional Medical Center are a quick drive away. For recreation, you'll be adjacent to the YMCA, in close proximity to Hitchcock Woods, while enjoying The Abbey's pool. The Mansfield offers a 3-car garage & the extra space you want. You will never be too far from home with Home Is Connected. Your new home is built with an industry leading suite of smart home products that keep you in touch. The central kitchen boasts an island & opens to a spacious breakfast area and family room. A guest bedroom with full bath offers the perfect retreat for visitors on the main level, plus there's a convenient powder room. Upstairs includes a versatile loft for recreation or extra casual living space, large secondary bedrooms, & a private bedroom suite with spa-like bath. Photos used for illustrative purposes. MOVE IN NOW!!!
$307,500
865 Lytham Drive Aiken, SC 29801
- Type:
- Single Family
- Sq.Ft.:
- 2,262
- Status:
- Active
- Beds:
- 4
- Lot size:
- 0.17 Acres
- Year built:
- 2023
- Baths:
- 3.00
- MLS#:
- 208234
- Subdivision:
- Trolley Run The Abbey Station
ADDITIONAL INFORMATION
COMPLETE AND READY TO MOVE IN NOW!!! NEW PLAN, THE BELFORT, FURNISHED MODEL AT 888 LYTHAM DRIVE. SPECIAL FINANCING W/ SPECIAL INTEREST RATE AS LOW AS 5.99% AND UP TO $6,000 IN SELLER PAID CLOSING COST W/PREFERRED LENDER FOR QUALIFIED BUYERS. Get everything on your list at The Abbey at Trolley Run. Enjoy Southern charm in a quiet location, just minutes from I-20 & Historic Downtown Aiken. USC Aiken, Aiken Technical College and Aiken Regional Medical Center are a quick drive away. For recreation, you'll be adjacent to the YMCA, in close proximity to Hitchcock Woods, while enjoying The Abbey's pool. The Belfort. This incredible design boasts a private bedroom suite on the main level. Enjoy open concept living featuring a huge family room that flows into the island kitchen. Upstairs offers a versatile loft, perfect for movie nights and entertaining plus spacious secondary bedrooms with extra storage. And you will never be too far from home with Home Is Connected.® Your new home is built with an industry leading suite of smart home products that keep you connected with the people and place you value most. Photos used for illustrative purposes and do not depict actual home. MOVE IN NOW!!!
$340,000
Sessions Drive Aiken, SC 29803
- Type:
- Single Family
- Sq.Ft.:
- 2,306
- Status:
- Active
- Beds:
- 3
- Lot size:
- 0.4 Acres
- Year built:
- 1990
- Baths:
- 3.00
- MLS#:
- 520463
ADDITIONAL INFORMATION
NEW PRICE!!! Find your dream home today in the highly-sought Stratford Hall community!! Stepping inside from the covered porch , you'll find hardwood floors throughout the downstairs areas and a spacious living room with gas fireplace; instantly providing an inviting and cozy atmosphere. The eat-in kitchen features granite countertops, custom wood cabinetry, gas top range with convection oven, and a large bay window with a view of the serene backyard and well-crafted back deck. Along with a formal dining room and screened-in back porch, you have plenty of space to entertain with ease! On the second level, you'll find all bedrooms with an easily converted 4th in the bonus room! The massive owner's suite offers tons of natural light, dual walk-in closets and new carpet that will make you feel you are walking on the clouds! Stratford Hall is conveniently located on the southside of Aiken, less than 20 minutes from the SRS gate and within 10 minutes from all Downtown Aiken has to offer! Schedule your showing today!!
$340,000
136 Sessions Drive Aiken, SC 29803
- Type:
- Single Family
- Sq.Ft.:
- 2,306
- Status:
- Active
- Beds:
- 3
- Lot size:
- 0.4 Acres
- Year built:
- 1990
- Baths:
- 3.00
- MLS#:
- 208186
- Subdivision:
- Stratford Hall
ADDITIONAL INFORMATION
NEW PRICE!!! Find your dream home today in the highly-sought Stratford Hall community!! Stepping inside from the covered porch , you'll find hardwood floors throughout the downstairs areas and a spacious living room with gas fireplace; instantly providing an inviting and cozy atmosphere. The eat-in kitchen features granite countertops, custom wood cabinetry, gas top range with convection oven, and a large bay window with a view of the serene backyard and well-crafted back deck. Along with a formal dining room and screened-in back porch, you have plenty of space to entertain with ease! On the second level, you'll find all bedrooms with an easily converted 4th in the bonus room! The massive owner's suite offers tons of natural light, dual walk-in closets and new carpet that will make you feel you are walking on the clouds! Stratford Hall is conveniently located on the southside of Aiken, less than 20 minutes from the SRS gate and within 10 minutes from all Downtown Aiken has to offer! Schedule your showing today!!
$350,000
1203 Wire Road Aiken, SC 29805
- Type:
- Single Family
- Sq.Ft.:
- 1,943
- Status:
- Active
- Beds:
- 3
- Lot size:
- 0.93 Acres
- Year built:
- 1991
- Baths:
- 2.00
- MLS#:
- 208125
- Subdivision:
- North Meadows
ADDITIONAL INFORMATION
Beautifully maintained high quality custom home built in 1991 by James Quattlebaum. This 3-bedroom 2 bath home sitting on .93 acres includes a flex detached 20 X 40 finished/insulated workshop. Back deck has been rebuilt with maintenance free Trex deck. Beautiful stacked stone on front of house and Pella windows throughout. House is a custom home with large rooms and an open 2 story family room. Upstairs is a loft /office space. Foyer, formal living room, dining room, and kitchen/breakfast room have all been freshly painted. Lighter color plush carpet has been professionally cleaned. Both bathrooms have new tile flooring and larger bathroom has freshly painted wood cabinets. There is a lovely gazebo in the front yard featuring timed lighting and a swing. Yard light has been replaced for added lighting and security. Easy to show - Appliances (washer, dryer, refrigerator) to convey at no added value with no guarantees
$280,000
Kentbury Court Aiken, SC 29801
- Type:
- Single Family
- Sq.Ft.:
- 2,176
- Status:
- Active
- Beds:
- 4
- Lot size:
- 0.12 Acres
- Year built:
- 2023
- Baths:
- 3.00
- MLS#:
- 520100
ADDITIONAL INFORMATION
NEW PLAN!!! COMPLETE AND READY TO MOVE IN NOW!!! The Elston floor plan. Get everything on your list at The Abbey at Trolley Run. Enjoy Southern charm in a quiet location, just minutes from I-20 & Historic Downtown Aiken. USC Aiken, Aiken Technical College and Aiken Regional Medical Center are a quick drive away. For recreation, you'll be adjacent to the YMCA, in close proximity to Hitchcock Woods, while enjoying The Abbey's pool. Casual dining opens to the island kitchen and spacious family room. Cabinet color is white. Upstairs includes a versatile loft perfect for a media room or recreational space. Secondary bedrooms include generous closet space, while the primary bedroom suite is a true retreat with spa-like bath. You will never be too far from home with Home Is Connected® as your new home is built with smart home products that keep you connected with the people and place you value most. Photos used for illustrative purposes and do not depict actual home. MOVE IN NOW!!!
$280,000
501 Kentbury Court Aiken, SC 29801
- Type:
- Single Family
- Sq.Ft.:
- 2,176
- Status:
- Active
- Beds:
- 4
- Lot size:
- 0.12 Acres
- Year built:
- 2023
- Baths:
- 3.00
- MLS#:
- 208065
- Subdivision:
- Trolley Run The Abbey Station
ADDITIONAL INFORMATION
NEW PLAN!!! COMPLETE AND READY TO MOVE IN NOW!!! SPECIAL FINANCING W/ SPECIAL INTEREST RATE AS LOW AS 5.99% AND UP TO $6,000 IN SELLER PAID CLOSING COST W/PREFERRED LENDER FOR QUALIFIED BUYERS. The Elston floor plan. Get everything on your list at The Abbey at Trolley Run. Enjoy Southern charm in a quiet location, just minutes from I-20 & Historic Downtown Aiken. USC Aiken, Aiken Technical College and Aiken Regional Medical Center are a quick drive away. For recreation, you'll be adjacent to the YMCA, in close proximity to Hitchcock Woods, while enjoying The Abbey's pool. Casual dining opens to the island kitchen and spacious family room. Cabinet color is white. Upstairs includes a versatile loft perfect for a media room or recreational space. Secondary bedrooms include generous closet space, while the primary bedroom suite is a true retreat with spa-like bath. You will never be too far from home with Home Is Connected.® as your new home is built with smart home products that keep you connected with the people and place you value most. Photos used for illustrative purposes and do not depict actual home. MOVE IN NOW!!!
- Type:
- Townhouse
- Sq.Ft.:
- 1,464
- Status:
- Active
- Beds:
- 2
- Year built:
- 2023
- Baths:
- 2.00
- MLS#:
- 208045
- Subdivision:
- Danbrooke Village
ADDITIONAL INFORMATION
Welcome to Danbrooke Village Aiken's newest luxury townhome community. Located just 10 minutes from historic downtown Aiken, S.C., Danbrooke Village offers the perfect location for dining, shopping, parks, schools and only fifteen minutes to SRS. A variety of floor plans offers the opportunity to live the lifestyle you have been searching for. A community park to enjoy, no yard maintenance, and low HOA fees are unique to this community and the confidence of knowing your home was constructed by a local builder with a reputation of excellence, Bill Beazley Homes, makes Danbrooke Village the place to call home. Builder is giving $7,000 in buyer incentives that can be used towards closing costs or on upgraded features. 625-DV-7009-00
- Type:
- Townhouse
- Sq.Ft.:
- 1,506
- Status:
- Active
- Beds:
- 2
- Year built:
- 2023
- Baths:
- 2.00
- MLS#:
- 208046
- Subdivision:
- Danbrooke Village
ADDITIONAL INFORMATION
Welcome to Danbrooke Village Aiken's newest luxury townhome community. Located just 10 minutes from historic downtown Aiken, S.C., Danbrooke Village offers the perfect location for dining, shopping, parks, schools and only fifteen minutes to SRS. A variety of floor plans offers the opportunity to live the lifestyle you have been searching for. A community park to enjoy, no yard maintenance, and low HOA fees are unique to this community and the confidence of knowing your home was constructed by a local builder with a reputation of excellence, Bill Beazley Homes, makes Danbrooke Village the place to call home. Builder is giving $7,000 in buyer incentives that can be used towards closing costs or on upgraded features. 625-DV-7009-00
$249,900
525 Asher Cove Aiken, SC 29803
- Type:
- Townhouse
- Sq.Ft.:
- 1,464
- Status:
- Active
- Beds:
- 2
- Year built:
- 2023
- Baths:
- 2.00
- MLS#:
- 208044
- Subdivision:
- Danbrooke Village
ADDITIONAL INFORMATION
Welcome to Danbrooke Village Aiken's newest luxury townhome community. Located just 10 minutes from historic downtown Aiken, S.C., Danbrooke Village offers the perfect location for dining, shopping, parks, schools and only fifteen minutes to SRS. A variety of floor plans offers the opportunity to live the lifestyle you have been searching for. A community park to enjoy, no yard maintenance, and low HOA fees are unique to this community and the confidence of knowing your home was constructed by a local builder with a reputation of excellence, Bill Beazley Homes, makes Danbrooke Village the place to call home. Builder is giving $7,000 in buyer incentives that can be used towards closing costs or on upgraded features. 625-DV-7009-01
- Type:
- Townhouse
- Sq.Ft.:
- 1,662
- Status:
- Active
- Beds:
- 3
- Year built:
- 2023
- Baths:
- 2.00
- MLS#:
- 208043
- Subdivision:
- Danbrooke Village
ADDITIONAL INFORMATION
Welcome to the Lakewood by Bill Beazley Homes! This spacious split floor plan boasts an all-one-level ranch design, making it easy to enjoy the amenities it has to offer. All the main living areas have water-resistant Evacore flooring, luxury vinyl tile in the bathrooms & laundry room, and carpeting in the bedrooms. The kitchen is a dream, equipped with stainless steel appliances, gorgeous granite countertops, and additional bar seating. Enjoy meals in the dining room overlooking the great room. This space is perfect for entertaining guests or simply enjoying a peaceful meal with loved ones. The owners' suite features a large walk-in shower, finished with stunning cultured marble countertops and a huge walk-in closet! Rest easy knowing your new home comes with a state-of-the-art security system, energy efficient building materials, your own driveway and garage with attic access for your storage needs. Located just 15 minutes from SRS and only a 10 minute drive to historic downtown Aiken, Danbrooke Village offers the perfection location that is close to dining, shopping, parks, and schools! Schedule a tour today and experience the perfect combination of luxury, convenience, and comfort! 625-DV-7009-00
$234,900
Stanhope Drive Aiken, SC 29801
- Type:
- Townhouse
- Sq.Ft.:
- 1,440
- Status:
- Active
- Beds:
- 2
- Year built:
- 2023
- Baths:
- 2.00
- MLS#:
- 520037
ADDITIONAL INFORMATION
Welcome to the Wilson. This spacious split floor plan boasts an all-one-level ranch design, making it easy to enjoy the amenities it has to offer. All the main living area's have water-resistant Evacore flooring, luxury vinyl tile in the bathrooms & laundry room, and carpeting in the bedrooms. The kitchen is a dream, equipped with stainless steel appliances, gorgeous granite countertops, and additional bar seating. Enjoy meals in the dining room overlooking the great room. This space is perfect for entertaining guests or simply enjoying a peaceful meal with loved ones. The owners' suite features a large walk-in shower, finished with stunning cultured marble countertops and a huge walk-in closet! Rest easy knowing your new home comes with a state-of-the-art security system, energy efficient building materials, your own driveway and garage with attic access for your storage needs. Located just 15 minutes from SRS and only a 10 minute drive to historic downtown Aiken, Danbrooke Village offers the perfection location that is close to dining, shopping, parks, and schools! Schedule a tour today and experience the perfect combination of luxury, convenience, and comfort! 625-DV-7009-01
- Type:
- Single Family
- Sq.Ft.:
- 1,659
- Status:
- Active
- Beds:
- 3
- Lot size:
- 0.26 Acres
- Year built:
- 2024
- Baths:
- 2.00
- MLS#:
- 208011
- Subdivision:
- Woodside Plantation
ADDITIONAL INFORMATION
Discover the incredible Cypress home plan in the heart of Aiken's Woodside community. This to-be-built, customizable gem offers a blend of luxurious living and efficient design. As you step inside, the great room welcomes you with its focal gas fireplace, cathedral ceiling, and a seamless connection to the formal dining room, kitchen, and covered rear porch. It's the ideal layout for both daily living and entertaining. The kitchen is a standout, featuring custom Wellborn cabinetry, granite countertops, a spacious center island, and stainless Energy Star appliances. The primary suite is a true oasis, boasting a vaulted tray ceiling, dual vanities with cultured marble counters, and not one, but two oversized walk-in closets, ensuring your comfort and privacy. For added convenience, the two guest bedrooms and an additional full bathroom are thoughtfully situated away from the primary suite. But that's not all - when you choose the Cypress home plan, you'll also receive $5,000 in Design Center credits, allowing you to add your personal touch. This home is designed with the environment in mind, featuring green features such as TechShield roof sheathing, Low-E windows and doors, energy-efficient appliances, and a 14 SEER HVAC system. Living in the Woodside community means enjoying a rich array of activities, from curated social events to exploring over 17 miles of nature trails. Plus, you have the option to join The Reserve Club at Woodside and the Woodside Country Club for even more leisure and recreation. The Cypress home plan offers the perfect blend of comfort, style, and community living. Don't miss your chance to make it your own.
$242,500
362 Main Drive Aiken, SC 29801
- Type:
- Other
- Sq.Ft.:
- 2,032
- Status:
- Active
- Beds:
- 4
- Lot size:
- 1 Acres
- Year built:
- 1986
- Baths:
- 2.00
- MLS#:
- 207972
- Subdivision:
- None
ADDITIONAL INFORMATION
Welcome to 362 Main Drive! This four-bedroom, two full-bath brick house has an 18 x 21 carport and 12 x 24 storage building. The owner's suite is bright and spacious, featuring a walk-in closet and Ensuite with a large vanity and jetted tub/shower combo. The spacious and bright living area and dining room attached just off the kitchen offer an excellent place for entertaining guests. The den has a wood-burning fireplace to enjoy in the colder months. The stove and microwave convey.This home is conveniently located minutes from downtown Aiken dining and shopping. Please Verify Square Footage/Measurements. Information Deemed Reliable but not Guaranteed. Seller is Relative of Listing Agent.
$272,300
Kentbury Court Aiken, SC 29801
- Type:
- Single Family
- Sq.Ft.:
- 1,976
- Status:
- Active
- Beds:
- 4
- Lot size:
- 0.12 Acres
- Year built:
- 2023
- Baths:
- 3.00
- MLS#:
- 519836
ADDITIONAL INFORMATION
COMPLETE AND READY TO MOVE IN NOW!!! The Somerset Plan-Get everything on your list at The Abbey at Trolley Run. Enjoy Southern charm in a quiet location, just minutes from I-20 & Historic Downtown Aiken. USC Aiken, Aiken Technical College and Aiken Regional Medical Center are a quick drive away. For recreation, you'll be adjacent to the YMCA, in close proximity to Hitchcock Woods, while enjoying The Abbey's pool. Get the space you need and the style you want in the Somerset. You'll never be too far from home with Home Is Connected. Your new home is built with an industry leading suite of smart home products that keep you connected with the people & place you value most. An extended foyer opens to central family room and spacious kitchen with casual breakfast area. Cabinet color is white. Upstairs boasts an expansive private bedroom suite featuring oversized closet space and spa-like bath w/ separate shower. Large secondary bedrooms offer room to grow and extra storage. Photos used for illustrative purposes and do not depict actual home. MOVE IN NOW!!!
$527,990
312 True Cedar Way Aiken, SC 29803
- Type:
- Single Family
- Sq.Ft.:
- 2,641
- Status:
- Active
- Beds:
- 3
- Lot size:
- 0.38 Acres
- Year built:
- 2023
- Baths:
- 3.00
- MLS#:
- 519775
ADDITIONAL INFORMATION
Eastwood Homes is proud to be building in Woodside, an established gated, golf course community located in the heart of Aiken, South Carolina. The Wescott features 3 beds, 3 baths, and 2641 Sqft. The Wescott has a grand two story foyer with a study, formal dining room, bright luxury kitchen with an oversized island and large breakfast with access to the outdoor living space. The owner's suite is spacious, full of natural light and private. Second level features a bedroom and large loft space. The Wescott plan is designed and built to be energy efficient, using sustainable construction practices, HERS rated, and NAHB Green building guidelines saving you utility dollars every day. Photos may show options, check with agent for details.
$222,000
Grovebury Court Aiken, SC 29801
- Type:
- Townhouse
- Sq.Ft.:
- 1,435
- Status:
- Active
- Beds:
- 3
- Lot size:
- 0.06 Acres
- Year built:
- 2023
- Baths:
- 3.00
- MLS#:
- 519663
ADDITIONAL INFORMATION
COMPLETE AND READY TO MOVE IN NOW W/ A FENCED IN BACKYARD!!! The Maywood 3 is low maintenance and spacious, this incredible three-bedroom townhome design is built for today's lifestyles. And you will never be too far from home with Home Is Connected. Your new home is built with an industry leading suite of smart home products that keep you connected with the people and place you value most. The island kitchen allows for bar stool seating and opens to the family room and a casual dining area. Upstairs offers a private bedroom suite with spa-like bath plus gracious secondary bedrooms with lots of closet space and laundry. Photos used for illustrative purposes and do not depict actual home. Floor plan is Maywood 3. MOVE IN NOW!!!
$222,000
741 Grovebury Court Aiken, SC 29801
- Type:
- Townhouse
- Sq.Ft.:
- 1,435
- Status:
- Active
- Beds:
- 3
- Lot size:
- 0.06 Acres
- Year built:
- 2023
- Baths:
- 3.00
- MLS#:
- 207900
- Subdivision:
- Trolley Run The Abbey Station
ADDITIONAL INFORMATION
COMPLETE AND READY TO MOVE IN NOW W/ A FENCED IN BACKYARD!!! SPECIAL FINANCING W/ SPECIAL INTEREST RATE AS LOW AS 5.5% AND UP TO $6,000 IN SELLER PAID CLOSING COST W/PREFERRED LENDER FOR QUALIFIED BUYERS. The Maywood 3 is low maintenance and spacious, this incredible three-bedroom townhome design is built for today's lifestyles. And you will never be too far from home with Home Is Connected. Your new home is built with an industry leading suite of smart home products that keep you connected with the people and place you value most. The island kitchen allows for bar stool seating and opens to the family room and a casual dining area. Upstairs offers a private bedroom suite with spa-like bath plus gracious secondary bedrooms with lots of closet space and laundry. Photos used for illustrative purposes and do not depict actual home. Floor plan is Maywood. MOVE IN NOW!!!
$329,000
6 Inverness Street E Aiken, SC 29803
- Type:
- Single Family
- Sq.Ft.:
- 3,080
- Status:
- Active
- Beds:
- 4
- Lot size:
- 0.57 Acres
- Year built:
- 1977
- Baths:
- 3.00
- MLS#:
- 207880
- Subdivision:
- Houndslake
ADDITIONAL INFORMATION
Open House 2-4 THIS Saturday, 4/27! Location, Location, Location! Welcome home to Inverness Street, East! A wonderful, spacious tri-level home, nestled on a quite cul-de-sac, in the beautiful Houndslake Neighborhood! Situated only minutes from Houndslake's many optional amenities including the Country Club, swimming pool, tennis & pickleball courts, and golf course! Big, private, level backyard, featuring an awesome screened-in patio, perfect for enjoying music or watching the game with friends and family! Inside, on the main level, you will find the large, bright, open kitchen with breakfast area! Formal dining and sitting area! Huge bonus room, perfectly fitted for a game room or separate living area with workshop and closet/storage room! Owner's suite & bath is located on the upper level, along with two additional spacious bedrooms which share a huge, full bath! Get cozy in the lower level's massive living area, featuring a gorgeous stone fireplace and built-in shelves! The fourth bedroom is also located on the lower level, including access to a full bath and featuring a private entrance! This is an ideal option for in-laws, guests, home office space, etc.! This home includes an abundance of space, storage closets and more! HVAC 3 years young! Sold-As-Is! Call today to schedule your private tour!
$329,000
E Inverness Street Aiken, SC 29803
- Type:
- Single Family
- Sq.Ft.:
- 3,080
- Status:
- Active
- Beds:
- 4
- Lot size:
- 0.57 Acres
- Year built:
- 1977
- Baths:
- 3.00
- MLS#:
- 519595
ADDITIONAL INFORMATION
Location, Location, Location! Welcome home to Inverness Street, East! A wonderful, spacious tri-level home, nestled on a quite cul-de-sac, in the beautiful Houndslake Neighborhood! Situated only minutes from Houndslake's many optional amenities including the Country Club, swimming pool, tennis & pickleball courts, and golf course! Big, private, level backyard, featuring an awesome screened-in patio, perfect for enjoying music or watching the game with friends and family! Inside, on the main level, you will find the large, bright, open kitchen with breakfast area! Formal dining and sitting area! Huge bonus room, perfectly fitted for a game room or separate living area with workshop and closet/storage room! Owner's suite & bath is located on the upper level, along with two additional spacious bedrooms which share a huge, full bath! Get cozy in the lower level's massive living area, featuring a gorgeous stone fireplace and built-in shelves! The fourth bedroom is also located on the lower level, including access to a full bath and featuring a private entrance! This is an ideal option for in-laws, guests, home office space, etc.! This home includes an abundance of space, storage closets and more! HVAC 3 years young! Sold-As-Is! Call today to schedule your private tour!

The data relating to real estate for sale on this web-site comes in part from the Internet Data Exchange Program of the Aiken Board of Realtors. The Aiken Board of Realtors deems information reliable but not guaranteed. Copyright 2024 Aiken Board of REALTORS. All rights reserved.

The data relating to real estate for sale on this web site comes in part from the Broker Reciprocity Program of G.A.A.R. - MLS . Real estate listings held by brokerage firms other than Xome are marked with the Broker Reciprocity logo and detailed information about them includes the name of the listing brokers. Copyright 2024 Greater Augusta Association of Realtors MLS. All rights reserved.
Aiken Real Estate
The median home value in Aiken, SC is $294,900. This is higher than the county median home value of $118,700. The national median home value is $219,700. The average price of homes sold in Aiken, SC is $294,900. Approximately 58.38% of Aiken homes are owned, compared to 30.56% rented, while 11.06% are vacant. Aiken real estate listings include condos, townhomes, and single family homes for sale. Commercial properties are also available. If you see a property you’re interested in, contact a Aiken real estate agent to arrange a tour today!
Aiken, South Carolina has a population of 30,277. Aiken is less family-centric than the surrounding county with 18.48% of the households containing married families with children. The county average for households married with children is 25.81%.
The median household income in Aiken, South Carolina is $53,433. The median household income for the surrounding county is $47,713 compared to the national median of $57,652. The median age of people living in Aiken is 46.7 years.
Aiken Weather
The average high temperature in July is 92.3 degrees, with an average low temperature in January of 32.7 degrees. The average rainfall is approximately 46.6 inches per year, with 0.5 inches of snow per year.
