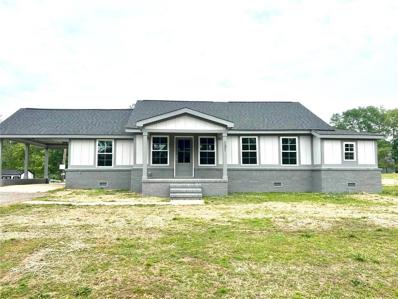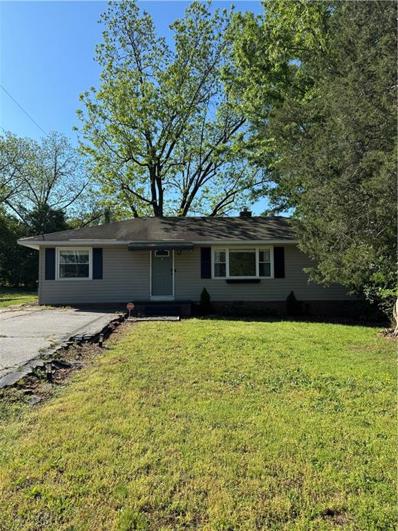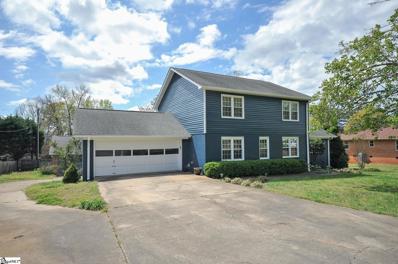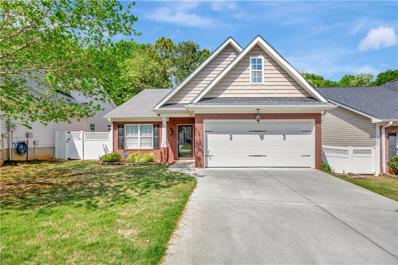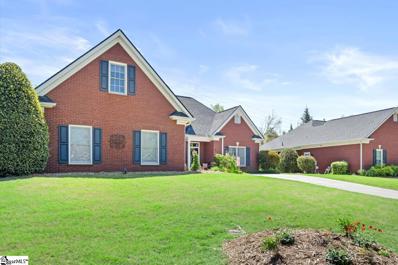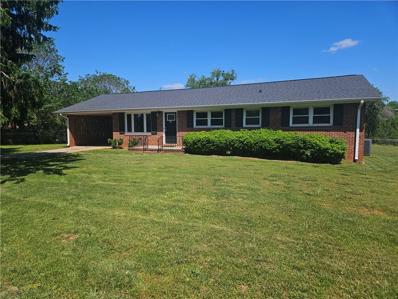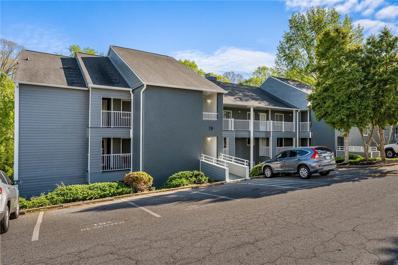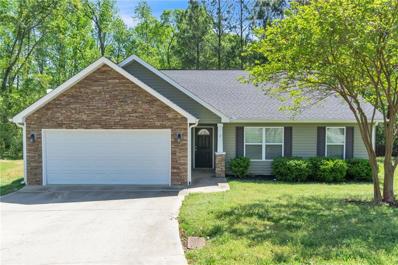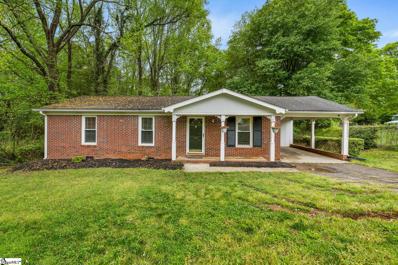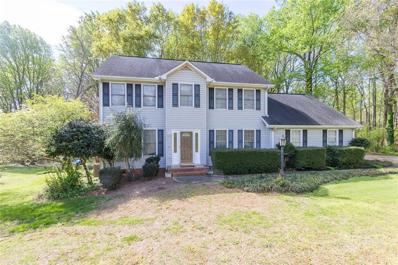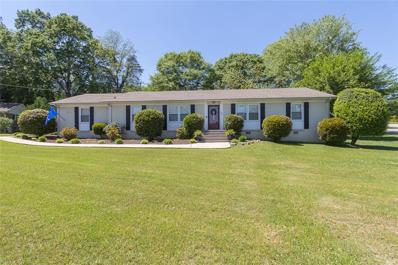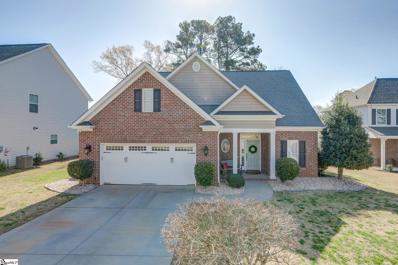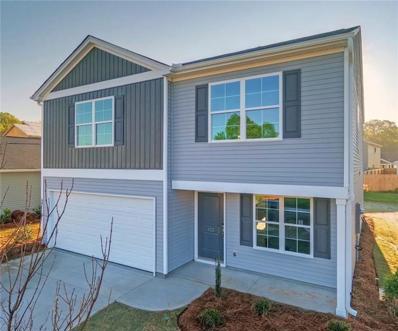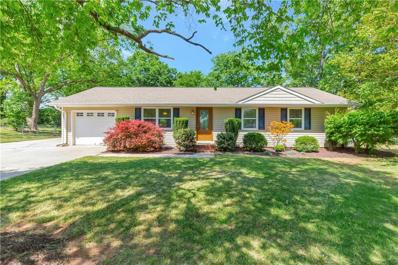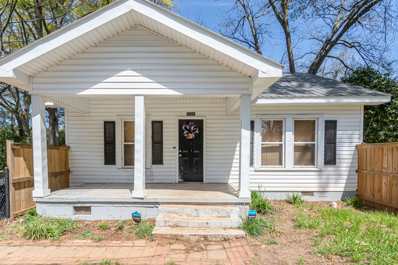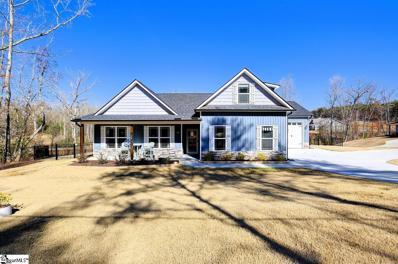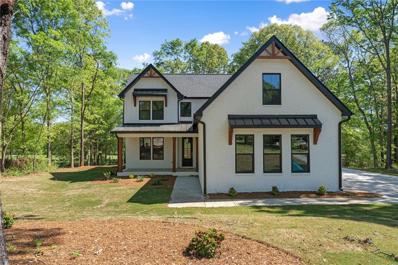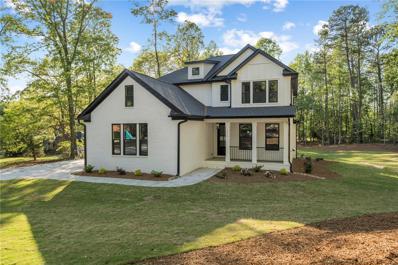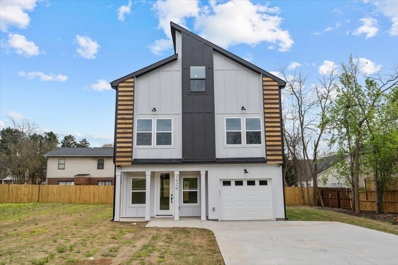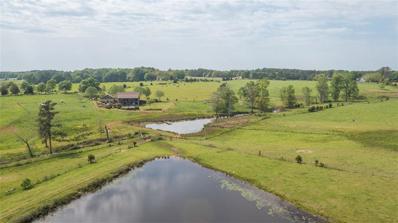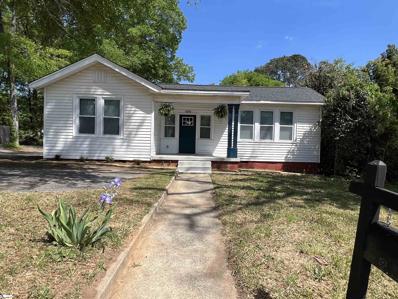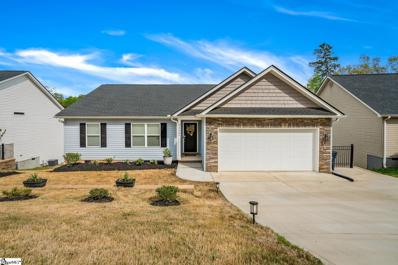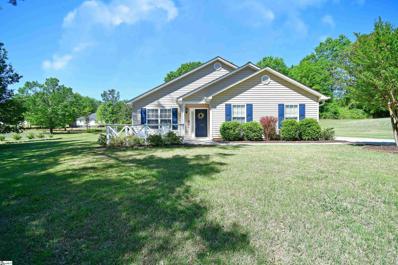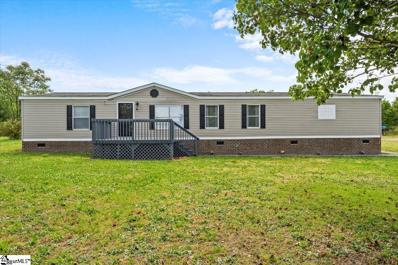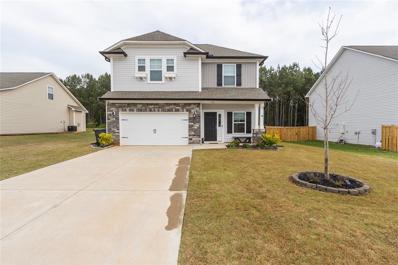Anderson SC Homes for Sale
$319,900
131 Jackson Anderson, SC 29625
- Type:
- Single Family
- Sq.Ft.:
- 1,999
- Status:
- NEW LISTING
- Beds:
- 3
- Baths:
- 3.00
- MLS#:
- 20273950
ADDITIONAL INFORMATION
Completely remodeled 3 bedroom home with detached two-car garage/workshop. Home features new HVAC (including ductwork), new roof, new electrical & plumbing, new windows, new wood siding, new cabinets, new flooring, new doors, and more! Convenient location close to I-85 and Portman Marina.
$200,000
3006 Cambridge Anderson, SC 29625
- Type:
- Single Family
- Sq.Ft.:
- 1,249
- Status:
- NEW LISTING
- Beds:
- 2
- Baths:
- 1.00
- MLS#:
- 20273945
ADDITIONAL INFORMATION
Step into this charming home in Anderson, SC! Minutes from Downtown, Clemson Blvd and the Civic Center, this house is in a great location. This home features 2 bedrooms and 1 full bath, with the ability to use the dining room as a bedroom or home office. Two living room spaces gives plenty of room to entertain guests. Home has been completely rewired, with added outlets throughout as well as added outlets outside. Home was sprayed quarterly for bug and pest prevention. Refrigerator, stove, washer and the dryer will convey with purchase. Schedule your private tour today!
$409,900
104 Regency Anderson, SC 29625
- Type:
- Other
- Sq.Ft.:
- n/a
- Status:
- NEW LISTING
- Beds:
- 5
- Lot size:
- 0.52 Acres
- Baths:
- 3.00
- MLS#:
- 1522775
- Subdivision:
- Regency Park
ADDITIONAL INFORMATION
CONVENIENT UPSTATE LOCATION! NICE ESTABLISHED NEIGHBORHOOD! LARGE FENCED YARD! STYLISH REMODELED HOME! 30x30 DETACHED GARAGE (MAN-CAVE w/HVAC)! GREAT PRICE for ALL! Anderson is conveniently located just 30 minutes to the Upstate 's popular DOWNTOWN GREENVILLE AREA and about the same distance to CLEMSON, with the beautiful LAKE HARTWELL being nearby, with easy access and only a 2-hour drive via the I-85 to Atlanta and other cities far and wide. Anderson is a small revitalizing city, with a Downtown that offers a variety of eateries and cuisines in indoor and outdoor garden settings, plenty of shopping opportunities, good medical facilities and beautiful Anderson University. The well-established "Regency Park" NEIGHBORHOOD is anything but "cookie cutter" and has allowed every owner to enjoy their own favorite homestyle! You are sure to appreciate the large lots (.50 Ac +/-) which give privacy, plus room for pets and children to run and play. There is space for additional buildings, i.e. the detached 2-car garage here with water, power and HVAC ...perfect for any man's dreams for a man-cave and more (potentially an Airbnb, or such)! The LOVELY HOME, with stylish navy/white exterior has been updated inside as well with decorator colors and many other updates/upgrades including thermal windows, updated flooring (no carpet) and gorgeous newer kitchen! This newer "cook's kitchen" includes all replacement cabinetry with specialty soft-close drawers, built-in trash can, and beautiful granite countertops. The spacious island/bar is wonderful for socializing and eating, but there is plenty of space also for a large dining table. All kitchen appliances remain with home. This dynamic kitchen overlooks the front yard and is open to the Living/Great Room, which opens to a large deck overlooking the spacious fenced backyard. The gas-log fireplace creates warmth and ambience for family and friends. There is a Powder Room (half bath) that serves these main living areas. With the separation of a foyer between, the Master Bedroom is also on the main floor with ensuite Master Bath, and nice walk-in closet open to a 2nd large deck overlooking the backyard. Upstairs are 3 bedrooms plus an office, or 4 bedrooms, with a bathroom complete with an attractive classic cast-iron tub and classic ceramic-tile flooring. There is plenty of space here again for large families or a potential Airbnb for Clemson families or lake vacation times! Additional special features include: 2 hot water tanks (1 gas tankless and 1 upstairs), 2 HVAC systems (1 gas pack heat pump downstairs and 1 electric heat pump upstairs). This SPECIAL PLACE has so much SPACE and OPTIONAL OPPORTUNITIES for lifestyles with SO MUCH value here for you $$$!!! HURRY TO BE THE LUCKY OWNER OF THIS LOVELY HOME!!! (If SF is important to buyer, buyer must verify.)
$269,500
123 Abigail Anderson, SC 29621
- Type:
- Single Family
- Sq.Ft.:
- 1,515
- Status:
- NEW LISTING
- Beds:
- 2
- Lot size:
- 0.1 Acres
- Year built:
- 2008
- Baths:
- 2.00
- MLS#:
- 20273874
- Subdivision:
- Cobblestone West
ADDITIONAL INFORMATION
Available for showing after 2 PM on 4/23/2023. Charming home with great upgrades. Step into the home and see a true open floor plan. Large family room with dining adjoins great kitchen which features cherry wood cabinetry, stainless stove, microwave, dishwasher, granite counters and a walk in pantry. This property has all hardwood floors except for the bedrooms. The master bedroom is large and has an in-suite bath with tub, shower, double sinks, etc. The owner had the upstairs bonus room finished with hardwood floors and a staircase with hardwood steps. This could easily be a 3rd bedroom with the addition of a closet. If you walk through the patio doors in the family room you will see another major upgrade â large 11 x 40 stamped concrete patio with awning. Perfect place for entertaining, grilling or just enjoying that morning cup of coffee or evening cocktail. In the back yard the owner also had a concrete slab poured which provides the ability to add a storage building, she/he shed, etc. This home is move-in ready. Listing agent is providing an Old Republic Home Warranty to buyer. This home is in a prime location - less than 5 minutes from medical, shopping, restaurants and a short drive to I-85.
$424,900
107 Grove Park Anderson, SC 29621
- Type:
- Other
- Sq.Ft.:
- n/a
- Status:
- NEW LISTING
- Beds:
- 3
- Lot size:
- 0.33 Acres
- Year built:
- 1999
- Baths:
- 3.00
- MLS#:
- 1524667
- Subdivision:
- Other
ADDITIONAL INFORMATION
BROOKSTONE MEADOWS is where you will find this attractive, designer-inspired, well-maintained ALL BRICK, ONE LEVEL home in the community of Brookstone Village. WELCOME to one of the Upstate's best public golf course communities, Brookstone Meadows, located just minutes off I-85. The Club at Brookstone proudly offers a newly opened TRACKMAN DRIVING RANGE for all skills & ages, open day & night; rain or shine, and the mini-golf design is in its final stages! This course offers Finn Scooters as a mode of transportation around the 18 holes & a new Club Car fleet will be added in October 2024. This ALL BRICK, well-maintained one-level home w/bonus, offers a life of leisurely days, to enjoy in this prestigious golf community, at The Club at Brookstone, with dining available, on-site, at The Brook at Brookstone. Enjoy swimming, tennis, pickle-ball, basketball, golfing on the sprawling, challenging, yet fun, 18 hole Tom Jackson designed layout. This home is located in the Brookstone Village section of Brookstone Meadows and offers a split floor plan with the master ensuite on the left side of the home, with two additional bedrooms on the opposite side, sharing a jack-and-jill bathroom. Vaulted ceilings, crown molding and designer inspired color palette are just a few of the beautiful features throughout this home. A fireplace with gas logs, compliments the large great room that flows onto the 168 sq. ft. screened back porch, allowing outdoor living space for your enjoyment of the quiet, relaxing, fenced back yard. A patio is adjacent to the screened porch, complete with a gas line for a grill. Also enjoy views of the meticulously maintained back yard, through your kitchen and breakfast area window. The updated kitchen has beautiful, white cabinetry with soft-close drawers, stainless steel appliances, quartz countertops and a pantry. All kitchen appliances, including the washer and dryer will convey. A formal, open dining room is adjacent to the kitchen. The spacious master ensuite offers a trey ceiling, and master bathroom with jetted tub, toilet closet, separate shower, double sinks and walk-in closet. Upstairs, you'll find a full bathroom and BONUS ROOM. Attic space offers extra storage, along with built-in cabinetry in the 407 sq. ft. two-car garage. The garage provides its own, private entrance into the home, with an additional "visitors" door, for backdoor guests. This home had a new HVAC installed in 2020 and a new roof in 2018. The buyer of this property will receive a one year home warranty, provided at closing. All blinds, including plantation shutters, will convey upon sale of the home. This community prides itself on bringing a country club level golf and social experience while being down to earth, fun, and enjoyable. Start packing for your move to 107 Grove Park Dr. Anderson, South Carolina, today!
$225,000
103 Cedar Anderson, SC 29624
- Type:
- Single Family
- Sq.Ft.:
- 1,488
- Status:
- NEW LISTING
- Beds:
- 3
- Baths:
- 2.00
- MLS#:
- 20273926
- Subdivision:
- Cloverhill Subd
ADDITIONAL INFORMATION
Very nice recently updated three bedroom, two bath brick ranch in a well-established neighborhood. This is a non-HOA neighborhood and is located just outside of city limits. Very convenient to town and shopping only five to ten minutes away but with a nice out in the country feel. Home has a large lot with a few trees for shade. Back yard is huge and completely fenced in with a nice deck for grilling and entertaining guest. The roof was replaced in 2018 with architectural shingles and the hvac was replaced in 2017. This is truly a turnkey ready to move in home. Walk in the front door and you will find a open floor plan with living, kitchen and dining room all combined. Kitchen has many updates, recessed lighting, Granite counters, updated white cabinets and newer appliances. A custom island gives you that extra cooking space you need. Guest bathroom is updated with a nice tub and vanity. The first bedroom is large and is a 13x12. The bedroom closest to the master is a 11x14. And the master comes in at a roomy 13x14. The master has its own bathroom with nice vanity and walk in shower. All rooms have nice fans, and the home has its own laundry room coming off the back door. Home is move in ready, Book your appointment today.
$170,000
1907 Northlake Anderson, SC 29625
- Type:
- Condo
- Sq.Ft.:
- 1,249
- Status:
- NEW LISTING
- Beds:
- 2
- Baths:
- 2.00
- MLS#:
- 20273486
- Subdivision:
- Northlake
ADDITIONAL INFORMATION
Looking to enjoy lake living without the lakefront prices? Look no further than this 2 bedroom, 2 bath condo in the amenity-rich Northlake Condo community. This desirable WALK-IN unit is ideally located with convenient access to Lake Hartwell, Clemson, Anderson, or Greenville! The interior features include an open living space with an electric fireplace. The ownerâs suite offers tons of natural light and access to the covered porch. The guest bedroom is situated on the other side of the home for privacy and has its own full bathroom in the hall. Enjoy the benefits of the freshly refurbished complex, ensuring modern amenities and a rejuvenated atmosphere for residents with plenty of amenities such as a clubhouse, pool, tennis, and fitness facilities. You won't have to go far to enjoy the natural beauty of the lake! There is also, a community dock in place and covered boat slips that can be rented through the HOA upon availability. ÂGive us a call today to schedule your showing!
$230,000
7 Appledown Anderson, SC 29621
- Type:
- Single Family
- Sq.Ft.:
- 1,749
- Status:
- NEW LISTING
- Beds:
- 3
- Baths:
- 2.00
- MLS#:
- 20273911
- Subdivision:
- VanDiver
ADDITIONAL INFORMATION
Enjoy home ownership in this centrally located Anderson home. With three bedrooms, two full baths, and an open concept living and dining area, this property provides one level living at its finest. You'll enjoy the convenience of a dedicated laundry, two car garage, and private deck as well. Washer and Dryer do convey with the home.
$199,900
117 Hillcrest Anderson, SC 29624
- Type:
- Other
- Sq.Ft.:
- n/a
- Status:
- NEW LISTING
- Beds:
- 3
- Lot size:
- 0.36 Acres
- Baths:
- 2.00
- MLS#:
- 1523837
ADDITIONAL INFORMATION
Discover the best cozy nest at 117 Hillcrest! This all brick ranch style home is perfect for those looking for their first home or those looking to downsize! Completely updated with 2 full baths and an updated kitchen, it is truly move in ready. The original hardwood floors have been refinished and are throughout the home. NO CARPET! In the kitchen you will find plenty of cabinet space, new stainless appliances, granite countertops and a center island for extra prep space. The dining space is adjacent to the kitchen and has french doors to the back deck and private backyard. Down the hall you will find 3 bedrooms, the laundry closet, and a shared hall bath that has been completely updated. The primary bedroom features an attached full bath with tile shower. Outside you will find a spacious and private backyard without another home behind you.
$275,000
302 Surrey Anderson, SC 29621
- Type:
- Single Family
- Sq.Ft.:
- 1,999
- Status:
- NEW LISTING
- Beds:
- 3
- Lot size:
- 0.7 Acres
- Year built:
- 1992
- Baths:
- 3.00
- MLS#:
- 20273272
- Subdivision:
- Devonshire Subd
ADDITIONAL INFORMATION
Popular Devonshire neighborhood is convenient to I85, schools, YMCA, shopping and restaurants. This 2 story 3 bedrooms / 2.5 bathrooms home is situated on a wooded lot just under 3/4 acre. Being sold in as - is condition this traditional style floorplan offers a large number of individual rooms. Main living area provides 1/2 bathroom for guests and a mudroom style laundry area all located off 2 vehicle side entry garage. Kitchen updated w/ granite countertops and has built in desk and breakfast "eat in" area; all leading to the covered backyard porch. Formal living room with wood burning fireplace, formal dining room and office/flex room complete the main living area. All bedrooms are located on second floor. Two secondary bedrooms share full hall area bathroom. Owners bedroom has double walk in closets with built in shelving, double sinks and tub/shower. Backyard has gentle slope and is wooded and private. Community layout is great for outdoor enjoyment of walking or riding bicycles; as is Connector pathway system just a few miles from property.
$278,500
102 McGee Anderson, SC 29621
- Type:
- Single Family
- Sq.Ft.:
- 1,708
- Status:
- NEW LISTING
- Beds:
- 3
- Lot size:
- 0.46 Acres
- Baths:
- 2.00
- MLS#:
- 20273882
- Subdivision:
- Bellview Estates
ADDITIONAL INFORMATION
Welcome to your dream home nestled in a serene cul-de-sac, offering the perfect blend of comfort, convenience, and style. This charming one-level brick ranch boasts an open and spacious floorplan, providing effortless flow throughout. Step inside to discover three inviting bedrooms and two full baths, ensuring ample space for relaxation and rejuvenation. The elegant formal dining area sets the stage for intimate gatherings, while the cozy den beckons with its warm fireplace and built-in shelves, creating the ideal spot for cozy evenings in. Prepare culinary delights in the well-appointed kitchen, complete with a convenient island and a spacious breakfast area. A vast bonus family room with built-in cabinets offers endless possibilities for entertainment and storage, while a separate laundry room and additional storage space ensure seamless organization. Step outside to unwind on the covered patio, surrounded by a fenced backyard oasis, perfect for enjoying al fresco dining or simply soaking up the sunshine. A detached garage and workshop area provide ample space for parking and hobbies, completing this picture-perfect retreat. Conveniently located near shops, schools, and restaurants, this home offers modern living in a peaceful setting. Don't miss the opportunity to make this your forever home â schedule your showing today and experience the charm and convenience firsthand!
$379,000
114 Sloan Anderson, SC 29621
- Type:
- Other
- Sq.Ft.:
- n/a
- Status:
- NEW LISTING
- Beds:
- 3
- Lot size:
- 0.19 Acres
- Year built:
- 2008
- Baths:
- 3.00
- MLS#:
- 1524590
- Subdivision:
- Axman Oaks
ADDITIONAL INFORMATION
Three C's is exactly that: Comfortable, Clean and Convenient. This CUSTOM BUILT charmer, has the centrally located living room that shows off the gas log fireplace. Next to your left in the kitchen, you will see all Maytag, Stainless double oven, microwave and dishwasher that conveys. Seller is generously leaving the Frigidaire stainless refrigerator as well. Granite kitchen counter tops wrap around the wood CUSTOM cabinets and a pantry closet right beside it's breakfast nook. Additional dining is in the left back area that has oversized windows that look out over the backyard. Primary bedroom is on the main level with attached Spa like bath. It offers: water closet, double sinks, jetted tub, plus one separate shower, and over size walk in closet with window. Upstairs will be a guest bedroom to the right, full bath in the middle, third bedroom with desk nook on the left and over your shoulder is a fly room or commonly known as a bonus room. This is the perfect place for a home office, gaming room, music room or add exercise equipment. Behind the separate white door in one of the floored attic spaces with additional window and the second area is on the other side of the house. Need private outdoor space? There is a partially covered back porch with three sides that is facing a fully fenced back yard with natural shade. Axman Oaks is a smaller community than has newly asphalted roads right off of Midway Road and quick access to Hwy 81. This neighborhood is conveniently located just a short ride to Clemson, Lake Hartwell, Historic Pendleton or thirty minutes to Greenville. Need to fly? Atlanta International Airport is just 1.5 hour away or Greenville, Spartanburg Airport is just 50 minutes away.
$325,000
422 Reflection Anderson, SC 29625
- Type:
- Single Family
- Sq.Ft.:
- 2,249
- Status:
- NEW LISTING
- Beds:
- 3
- Baths:
- 3.00
- MLS#:
- 20273875
- Subdivision:
- Village At Glenwood
ADDITIONAL INFORMATION
Introducing 422 Reflection Drive in Anderson, SCâa delightful residence offering 3 bedrooms, 2 full baths, and a half bath. Nestled in a sought-after neighborhood, this home is the epitome of comfort and convenience. Upon entry, a spacious flex area welcomes you, perfect for dining or a home office, the living room can accommodate both intimate gatherings and casual lounging. The kitchen is equipped with modern, almost brand new appliances and abundant counter space, catering to culinary enthusiasts. Ascend to the upper level, where an additional bonus room awaits, providing versatility for various needs, be it a play room or a cozy retreat. Each of the three generously sized bedrooms promises ample space for rest and rejuvenation, with the master suite boasting its own luxurious en-suite bathroom. Outside, a partially fenced backyard beckons, offering a private oasis for outdoor enjoyment. The patio provides an ideal spot for alfresco dining or leisurely relaxation. Additionally, a large garage stands ready to accommodate vehicles and storage needs. Conveniently situated near shopping outlets, dining venues, and local attractions, this residence presents a perfect balance of urban accessibility and suburban tranquility. Seize the opportunity to make this exceptional property your ownâschedule a showing today!
$279,900
2905 Beechwood Anderson, SC 29621
- Type:
- Single Family
- Sq.Ft.:
- 1,749
- Status:
- NEW LISTING
- Beds:
- 3
- Lot size:
- 0.45 Acres
- Baths:
- 2.00
- MLS#:
- 20273549
- Subdivision:
- Englewood Subd.
ADDITIONAL INFORMATION
GREAT LOCATION!!!Located off of Hwy 81 in the well established neighborhood of Englewood. Conveniently located to the East West connector and within walking distance to Ingles. AnMed Hospital is just minutes away for added convenience. This 3BR/2Bath home is situated on just under a half acre lot, which gives plenty of space for children to play or for pets. The beautiful, newly refinished hardwoods welcome you as you enter the front door and flow throughout the home. Nice galley kitchen has stainless steel appliances. Spacious dining room opens onto the deck which would be a great place for relaxing or entertaining family and friends. Main bathroom is extra large with double sinks, jetted garden tub, and separate shower. Additional full bath has marble floors and a tub/shower combo. This home has so many sought after qualities including being located in the highly sought-after District 5 Midway/TLHanna school district.
$154,900
1210 Market Anderson, SC 29624
- Type:
- Single Family
- Sq.Ft.:
- 999
- Status:
- NEW LISTING
- Beds:
- 2
- Lot size:
- 0.25 Acres
- Baths:
- 1.00
- MLS#:
- 310606
- Subdivision:
- None
ADDITIONAL INFORMATION
MOVE IN READY CLOSE TO DOWNTOWN!! This adorable bungalow has been renovated a year ago by previous owners. Seller loves the home and area but unfortunately needs to move back with family. The home was inspected by sellers inspector before closing and all needed repairs have been done. The home has newer LVP flooring throughout, fresh paint, updated light fixtures, and updated white kitchen cabinets, new Butcher Block countertops, and new Stainless Steel Appliances. The bath has black tile surrounding the tub and a new vanity. The home has vinyl siding and trim, vinyl windows, newer metal roof, a newer HVAC system, electrical and plumbing. The home may need a few cosmetic things but mostly move in ready. Great for an investor to rent or for first time buyers.
$474,900
108 Inlet Pointe Anderson, SC 29625
- Type:
- Other
- Sq.Ft.:
- n/a
- Status:
- NEW LISTING
- Beds:
- 3
- Lot size:
- 0.76 Acres
- Year built:
- 2022
- Baths:
- 3.00
- MLS#:
- 1523604
- Subdivision:
- Inlet Pointe
ADDITIONAL INFORMATION
Venture into 108 Inlet Pointe Dr and unveil the unique charm of this home. A contemporary glass screen door welcomes you, leading to an entrance secured with a ring door camera and keyless access. The living room greets you with its majestic stone fireplace extending from floor to ceiling, perfect for chilly evenings. The kitchen boasts modern appliances, including a refrigerator, while the laundry area offers added cabinetry for ample storage, complete with a washer and dryer. LVP flooring sweeps across the main level and ascends the stairs to a spacious 15x20 foot bonus room, featuring a full bathroom, ideal for a study or guest quarters. The living room opens to a 10x40 foot screened porch via an updated sliding glass door. The porch has a one-year-old hot tub which will convey with a full price offer and is complemented by an extra concrete slab for your barbecuing pleasures. Storage is a breeze in the two finished garages, equipped with shelving to organize garden equipment and lake toys. The secondary garage, with its 10-foot-high door and 25-foot depth, accommodates boats or larger recreational equipment. Encircling the backyard, a black coated aluminum fence provides a secure play area for pets or children. The residence is outfitted with Leaf Filter gutters and a subterranean sprinkler system, ensuring your lawn remains verdant and thriving. This home is located just 10 minutes from Portman Marina where you can launch your boat or have dinner. Clemson Sc is just a 10-mile drive where you can take in a Clemson football game.
$640,000
123 Creekwalk Anderson, SC 29626
- Type:
- Single Family
- Sq.Ft.:
- 3,249
- Status:
- NEW LISTING
- Beds:
- 5
- Baths:
- 3.00
- MLS#:
- 20273873
- Subdivision:
- Creekwalk
ADDITIONAL INFORMATION
Beautiful brick farmhouse/craftsman style home located in an established neighborhood on the outskirts of Anderson with 4 bedrooms, 2 and a half baths, oversized bonus room that can be used as a 5th bedroom, 3 car garage, and covered patio. The open floor plan is perfect for entertaining, with a lot of space for everyone. Upon entering the home, you will have an office space with french doors, then lead into the great room, kitchen, and dining area. Through the kitchen, you will find an oversized pantry, oversized laundry and mud room, a half bath, and exit into the 3 car garage. The primary suite is located at the back of the home on the main floor with an en-suite and walk in closet. Upstairs, you will find 3 bedrooms, full bathroom, and an oversized bonus room that could be used as a 5th bedroom. Don't miss the opportunity to experience the beauty and lifestyle this home home has to offer. Schedule a private showing and make this your new home today! Want us to build a home specifically for you and your client? We have several lots in Anderson and Easley area that we can build on OR we can build on a lot you already own!
$680,000
116 Hawnes Anderson, SC 29621
- Type:
- Single Family
- Sq.Ft.:
- 3,250
- Status:
- NEW LISTING
- Beds:
- 5
- Year built:
- 2024
- Baths:
- 4.00
- MLS#:
- 20273870
- Subdivision:
- Kings Grant
ADDITIONAL INFORMATION
Welcome to this new STUNNING five bedroom, three and a half bath home in Kings Grant subdivision. This exquisite brick home offers a perfect blend of farmhouse style and modern comfort in a well established neighborhood. Upon entering, you'll be greeted by the inviting 9-foot ceilings that grace the main floor, creating an open and airy atmosphere. Laminate wood floors throughout the living spaces not only add a touch of contemporary elegance but also make for easy maintenance. The study provides a quiet retreat for work or leisure, with ample natural light and a comfortable atmosphere. The sunroom is the ideal space to unwind, offering tranquil views of the surrounding beauty. The solid surface countertops in the kitchen provide a sleek and functional workspace, complemented by modern appliances and a Chef Style Kitchen to prepare those tasty family dinners! The main floor boasts a spacious owners' suite with a well-appointed en-suite bathroom, featuring a double vanity, a relaxing soaking tub, a separate shower, and a generous walk-in closet. Step outside to the back deck area where you can enjoy the blissful outdoors and entertain guests in style. The well-maintained yard is perfect for gardening enthusiasts or those who appreciate the beauty of nature. Four additional bedrooms and open loft area in the upstairs provide ample space for family and guests, with two well-appointed bathrooms. A convenient half bath on the main floor for guests. Laundry room on the main level for added convenience. With solid surface countertops, laminate wood floors, a study, a sunroom, loft area and a back patio, it's designed to cater to your every need. Don't miss your opportunity to experience the beauty and lifestyle this home offers. Schedule your viewing today. Want us to build a home specifically for you and your client? We have several lots in Anderson and Easley area that we can build on OR we can build on a lot you already own!
$299,900
1920 Calhoun Anderson, SC 29621
- Type:
- Single Family
- Sq.Ft.:
- 1,829
- Status:
- NEW LISTING
- Beds:
- 3
- Lot size:
- 0.18 Acres
- Year built:
- 2023
- Baths:
- 3.00
- MLS#:
- 310598
- Subdivision:
- None
ADDITIONAL INFORMATION
Nestled in the vibrant community of Anderson, SC, awaits your slice of paradise at 1920 E Calhoun Street. This stunning ~1829 sf, custom-style home is meticulously crafted by local builders and boasts an abundance of charm and character. As you step through the front door, you'll be greeted by an inviting atmosphere that seamlessly blends modern elegance with traditional comfort. Sunlight dances through the windows, illuminating the spacious open floor plan and highlighting the exquisite details that adorn every corner of this home. The heart of the home lies in the gourmet kitchen, where youâll find custom cabinetry, sleek granite countertops, and stainless steel appliances. After a long day, retreat to the luxurious ownerâs suite with a spacious layout, multiple closets, and a spa-like ensuite bathroom complete with dual vanities, and a walk-in shower. Two additional bedrooms offer comfort and privacy are located on the second floor, while a versatile third-floor bonus room beckons with endless possibilities and tons of space for storage. Whether you envision a cozy home office, a tranquil yoga studio, or a vibrant playroom for little ones, this bonus space is limited only by your imagination. Step outside and enjoy the back patio & yard with ample space for outdoor entertaining. This home is conveniently located in Anderson, SC, which is named one of AirBNBâs Top 10 Trending Destinations Worldwide. Anderson is in the midst of one of its most significant growth patterns in decades.ÂThis home offers easy access to Downtown Anderson & all of the local amenities, 1.9 mi to Anderson University (6 minutes), 19 miles to Clemson University, 15 miles to Lake Hartwell. Explore the vibrant community and discover all that Anderson has to offer, from scenic parks and nature trails to charming boutiques and delectable dining options. Don't miss your chance to experience luxury living at its finest in this exceptional custom style home. Schedule your private tour today and make 1920 E Calhoun Street your new address for cherished memories and endless happiness!
$1,700,000
1203 Cola Hawkins Anderson, SC 29621
- Type:
- Single Family
- Sq.Ft.:
- 3,657
- Status:
- NEW LISTING
- Beds:
- 5
- Lot size:
- 78.49 Acres
- Year built:
- 2010
- Baths:
- 4.00
- MLS#:
- 20273632
ADDITIONAL INFORMATION
Discover your farming paradise on this secluded 78-acre estate, just moments from town. This charming farmhouse boasts 5 bedrooms and 3.5 bathrooms, offering a perfect blend of rustic charm and modern convenience. The main level greets you with a spacious eat-in kitchen, a large mudroom, and a cozy living room with captivating views of the sprawling farm. The primary suite on this level offers tranquility and luxury with glass panel doors overlooking the backyard pond. It features a spacious bath with a large walk-in shower, a soothing garden tub, and two walk-in closets equipped with washer/dryer hookups exclusively for this suite, adding extra convenience. Upstairs, you'll find two large bedrooms, a full bath, and a second laundry area, ensuring comfort and functionality for every member of the household. The basement level expands the living space with a welcoming den, two additional bedrooms, a full bath, and a mechanical/storage room, along with an equipment garage/workshop. At the back of the house, a covered back deck spans the length of the home with a stained concrete patio below, overlooking a pool and ponds. An oversized two-car garage connected by a breezeway also links to the main level mudroom. Additional features include TREX decking, a recirculating pump on the water heater for added efficiency, and an above-ground saltwater pool surrounded by decking that mimics the elegance of an in-ground pool. The serene ambiance of the outdoors offers a built-in fire pit patio, two tranquil Koi ponds, and meticulously crafted landscaping. Anglers will delight in the stocked fishing ponds, one of which features a charming fishing dock. Designed with practicality and versatility in mind, the property is fenced and cross-fenced for cattle, with two hay barns providing ample storage for your agricultural pursuits. Whether you're yearning for a serene retreat or dreaming of a thriving farmstead, this property offers the perfect canvas for your rural aspirations.
$199,900
1213 White Anderson, SC 29624
- Type:
- Other
- Sq.Ft.:
- n/a
- Status:
- NEW LISTING
- Beds:
- 3
- Lot size:
- 1.32 Acres
- Year built:
- 1920
- Baths:
- 2.00
- MLS#:
- 1524513
- Subdivision:
- Other
ADDITIONAL INFORMATION
Great Property to call Home! Come and see this one. Updates galore and beautiful to the eye. This home offers a comfort with all the newbies that it has. Gorgeous stainless steel appliances are new in this home's kitchen. These appliances comes with a manufacturer's warranty. The HVAC is new and professionally installed. Roof is new and comes with a great 5 year warranty too. So many new's are in this home: new countertops in kitchen, new appliances(Refrigerator, Dishwasher, Microwave and Range too!), there is new vinyl plank flooring, new carpet in the bedrooms, new vinyl in both baths along with new vanities and toilets too, all new paint, new electrical fixtures, brand new updated ceiling fans, wonderful vinyl tilt out windows, new doors on this inside and out both, new plumbing is a huge plus on this home, new pantry to stay with home, linen closet too, a termite treatment has been done by Linx Exterminators for peace of mind, and so much more for you to come and see for yourself. By the way the bonus room is flexible to be a dining area, bonus room, den, or whatever you may need to use it for. So many things that are new and that take away much of the fear when buying a home. This home is gorgeous and with the large lot (1.32 acres), you will feel so blessed to call this house home! Come and see this 3 bedroom/ 2 bath home today! It is one of those that the impact of seeing is captivating and rewarding to everyone that comes to see it. Don't be the one that doesn't come to see it in person! This one is captivating!!!
$299,900
2522 Linmar Anderson, SC 29621
- Type:
- Other
- Sq.Ft.:
- n/a
- Status:
- NEW LISTING
- Beds:
- 3
- Lot size:
- 0.2 Acres
- Year built:
- 2021
- Baths:
- 2.00
- MLS#:
- 1524491
- Subdivision:
- Other
ADDITIONAL INFORMATION
Your dream home isn’t far…you only have to drive to 2522 Linmar! This home feels BRAND NEW and features one of the most sought after floor plans! The vaulted living room is bright and spacious. The gas log fireplace will keep you cozy this winter, but most of your time for the next few months will be spent on your covered back porch that overlooks the woods! Nothing makes a southern summer sweeter than eating meals on your covered porch. The chef of the home will enjoy cooking meals in the special kitchen. Plentiful cabinets for storage as well as granite countertop space for meal prep make cooking enjoyable. The peninsula offers bar seating with close proximity to the eating area to allow for serving more people at larger gatherings. The primary bedroom is large and offers an en suite with double vanity, walk-in shower and walk-in closet. On the opposite side of the house, there are two additional bedrooms and a full bathroom. Once you see the meticulously landscaped property, you will wonder where the lawn equipment might be stored. This home has an exceptionally tall crawlspace that runs the full length of the house – whether you are looking for outrageous storage potential in a home or a space that you could convert to a workshop, you will love the benefits of this walkable crawlspace. This home is located minutes from all major shopping, Downtown Anderson and access to I-85!
$280,000
109 Springview Anderson, SC 29625
- Type:
- Other
- Sq.Ft.:
- n/a
- Status:
- NEW LISTING
- Beds:
- 3
- Lot size:
- 0.67 Acres
- Year built:
- 2005
- Baths:
- 2.00
- MLS#:
- 1524476
- Subdivision:
- Other
ADDITIONAL INFORMATION
Grab this cutie pie before the Open House this Sunday 2-4pm! NO HOA subdivision. Located only 1.5 miles from Lake Hartwell access and 3 miles across the bridge to Portman Marina for a waterfront dinner, boat ride, or stone skipping! Over 1900 sq ft with 3 bedrooms, 2 full baths, LARGE living area for any size family, AND IN ADDITION, there are two rooms upstairs - a BONUS ROOM & an OFFICE or WORKOUT ROOM! The open and spacious KITCHEN has been UPDATED and GORGEOUS with granite countertops, white cabinets, and stainless appliances open to eating area with lots of natural light. Owner suite is on the main floor with full bath and walk-in closet. Two of the secondary bedrooms are also on the main floor. Many updates done - lighting, bath & kitchen fixtures, the main flooring has been updated with LVP in main living areas and tile in full baths. New water heater just installed. Roof and HVAC are original. Did I mention, all of this is on .67 acres?
$225,000
105 Cane Anderson, SC 29624
- Type:
- Other
- Sq.Ft.:
- n/a
- Status:
- NEW LISTING
- Beds:
- 3
- Lot size:
- 1.09 Acres
- Baths:
- 2.00
- MLS#:
- 1524469
ADDITIONAL INFORMATION
Welcome to your dream home in Anderson County! This beautiful 3-bedroom, 2-bathroom mobile home is situated on a spacious 1.09-acre lot, offering you the perfect blend of comfort, convenience, and natural beauty. Recently remodeled and updated, this home boasts modern amenities and a fresh, contemporary aesthetic. This home features two living areas, a great room and a den with a fire place. Step inside to discover a spacious living area, ideal for relaxing or entertaining guests. The kitchen is a chef's delight with sleek countertops and ample storage space. The master bedroom is a tranquil retreat, complete with an en-suite bathroom for added privacy and convenience. Two additional bedrooms provide plenty of space for family members or guests, and another full bathroom ensures everyone's comfort. Outside, you'll find a large yard surrounded by nature, offering endless possibilities for outdoor activities, gardening, or simply enjoying the peaceful surroundings. Located in Anderson County, you'll enjoy easy access to schools, shopping, dining, and outdoor recreation opportunities. Don't miss this chance to own a stunning mobile home on over an acre of land in a desirable location! Features include 3 bedrooms, 2 bathrooms, recently remodeled and updated, modern kitchen with appliances, spacious living area, a bonus den with a fire place, Master bedroom with en-suite bathroom, a new hot water heater, large yard on 1.09 acres of land, and conveniently located in Anderson County. This mobile home is on a permanent foundation, detitled, and will qualify for FHA, VA, or conventional financing. Blinds and curtains included Schedule a viewing today and make this beautiful mobile home your own!
$349,900
116 Bellflower Anderson, SC 29625
- Type:
- Single Family
- Sq.Ft.:
- 1,999
- Status:
- NEW LISTING
- Beds:
- 4
- Lot size:
- 0.19 Acres
- Year built:
- 2021
- Baths:
- 3.00
- MLS#:
- 20273777
- Subdivision:
- Belvedere
ADDITIONAL INFORMATION
Nearly new 4BD/2.5 BA home in Belvedere Subdivision in Pendleton. On the lower level you'll find a kitchen with a spacious dining area, a family room, half bath and the laundry all with LVP flooring. Spacious primary bedroom with a bath that features granite, double sinks, garden tub and shower. Three more bedrooms and a full bath are located upstairs. Enjoy spending evenings on your covered patio. The main living areas and upstairs hallway have been freshly painted. Gutters have been added. Fully sodded yard that's been maintained with weed prevention. This is a Green Smart highly energy efficient home with an irrigation system, tankless water heater, Sentricon termite control, Honeywell Home Automation System. Very conveniently located between Clemson and Anderson with access to shopping, dining and medical facilities.

IDX information is provided exclusively for consumers' personal, non-commercial use, and may not be used for any purpose other than to identify prospective properties consumers may be interested in purchasing. Copyright 2024 Western Upstate Multiple Listing Service. All rights reserved.

Information is provided exclusively for consumers' personal, non-commercial use and may not be used for any purpose other than to identify prospective properties consumers may be interested in purchasing. Copyright 2024 Greenville Multiple Listing Service, Inc. All rights reserved.

Anderson Real Estate
The median home value in Anderson, SC is $250,000. This is higher than the county median home value of $152,900. The national median home value is $219,700. The average price of homes sold in Anderson, SC is $250,000. Approximately 42.65% of Anderson homes are owned, compared to 45.25% rented, while 12.1% are vacant. Anderson real estate listings include condos, townhomes, and single family homes for sale. Commercial properties are also available. If you see a property you’re interested in, contact a Anderson real estate agent to arrange a tour today!
Anderson, South Carolina has a population of 27,011. Anderson is less family-centric than the surrounding county with 23.82% of the households containing married families with children. The county average for households married with children is 29.16%.
The median household income in Anderson, South Carolina is $32,655. The median household income for the surrounding county is $45,551 compared to the national median of $57,652. The median age of people living in Anderson is 38.1 years.
Anderson Weather
The average high temperature in July is 90.3 degrees, with an average low temperature in January of 31.4 degrees. The average rainfall is approximately 47.9 inches per year, with 1.5 inches of snow per year.
