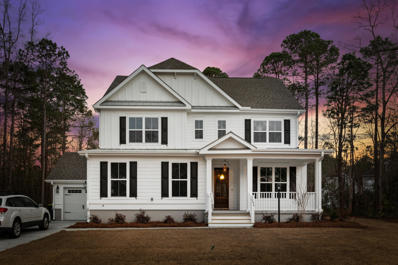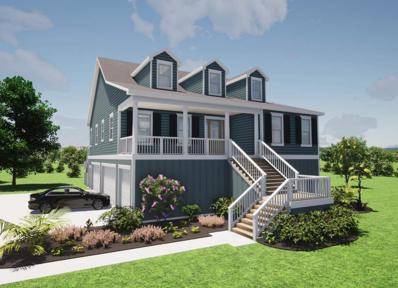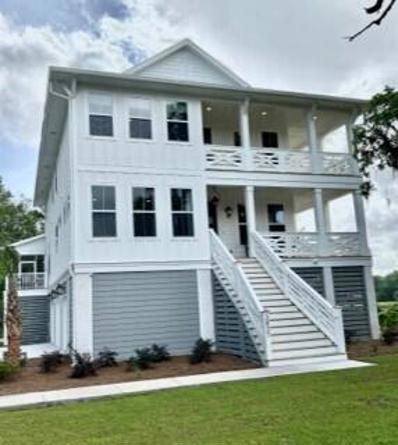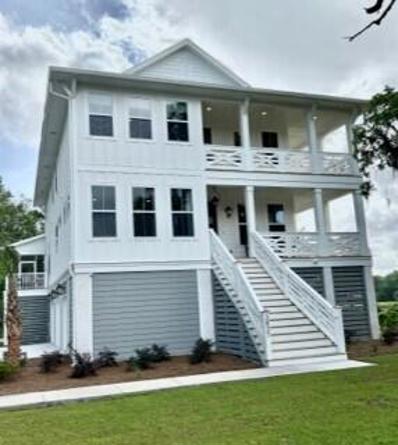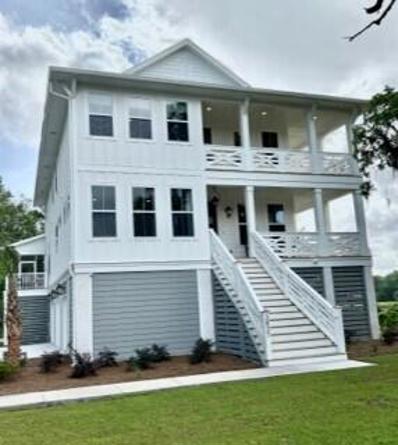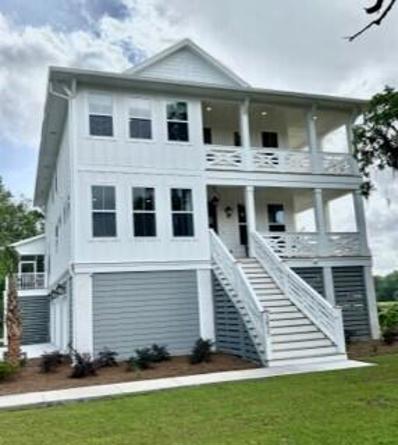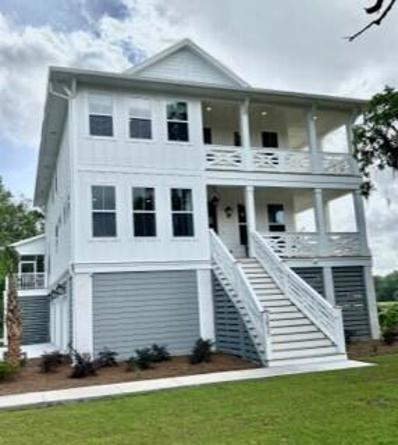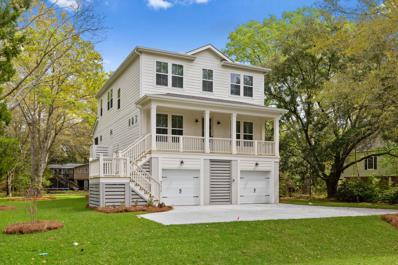Awendaw SC Homes for Sale
- Type:
- Single Family
- Sq.Ft.:
- 3,785
- Status:
- Active
- Beds:
- 6
- Lot size:
- 0.22 Acres
- Year built:
- 2024
- Baths:
- 5.00
- MLS#:
- 23013206
- Subdivision:
- Watson View
ADDITIONAL INFORMATION
Embrace the timeless elegance of Lowcountry living, Watson View features classic architecture seamlessly blending with modern convenience. Welcome to the CHANDLER! Perfect for a large family! This floor plan offers 6 Bedroom, 4.5 Bath Home with 3785 sq ft. Owner's Suite on Main Level. The first floor features a flex/dining space with french doors and flows to the Butler's Pantry leading to the kitchen which features a gourmet kitchen & eat in breakfast area. The kitchen is open to the Family room which offers a fireplace and conveniently leads to the X-lHardwoods flow throughout the foyer, dining, kitchen, family & powder room. All bathrooms and laundry include upgraded tile flooring. The Owner's Suite has a spacious closet and a separate tub & shower. Upon entering the second level, you will find Open Rail, Wood Stairs leading to the additional 5 bedrooms which includes a guest suite with en suite bathroom, 3 full baths & a game room! This home offers the perfect combination of comfort and style. This quaint community is located within the Ten Mile Historic District & features a public Kayak launch. Also, located within the Highly-rated Wando School District and within minutes from the award-winning shopping and dining at the Mount Pleasant Towne Center or take a short drive to relax on the beautiful Isle of Palms & Sullivan's Beaches.
- Type:
- Single Family
- Sq.Ft.:
- 3,100
- Status:
- Active
- Beds:
- 5
- Lot size:
- 1.09 Acres
- Year built:
- 2023
- Baths:
- 5.00
- MLS#:
- 23011031
- Subdivision:
- Covenant Preserve
ADDITIONAL INFORMATION
Relax and escape to the natural paradise of Awendaw, a beautiful coastal town, just north of Charleston and Mt. Pleasant! Bordering the Francis Marion National Forest and the Cape Romain National Wildlife Refuge, Awendaw is a peaceful and pristine setting to build the Lowcountry Classic floorplan by Reliable Construction. With 4 or 5 bedrooms, and 4.5 baths, and 3100 sq ft, this floorplan will suit almost any buyer looking for space and functionality. The Lowcountry Classic floorplan offers flexspace to allow you customize to best suit your needs. The drive-under 4-car garage allows plenty of space for cars and boats, plus it offers 2 bedrooms, or a media room, and 2 full baths! The main floor offers the spacious guest suite and a walk-in closet. No flood insurance required!The chef's kitchen is open to the great room and offers granite (or upgrade to quartz) countertops, stainless appliances and the opportunity to select your choice of plumbing and lighting fixtures. There is an option to finish the top floor with flex space, depending on your need for space and your budget. 600 sq ft of additional unheated square feet can be found on the generous porches and outdoor terrace, as well as the garage and attic. There is no loss for storage here and plenty of room to store your "toys"- kayaks, paddleboards, or even your boat, depending on how large it is. Or store your boat outside, because this is a boating community! Equipped with a deep water well and simple conventional septic system, the you will save money on the cost of utilities. Located a short distance from the Intracoastal Waterway, enjoy putting your boat in at Garris Boat Landing or Buck Hall Landing in Awendaw. A new Charleston County Park is coming soon on the Intracoastal Water 1/2 mile away! Enjoy social outings at Awendaw Green, a music venue which showcases local talent and food trucks weekly! If golfing is your passion, memberships are available at Bulls Bay, Dunes West Country Club, or Charleston National Club. 714 Wilson Cemetery Road is only 13 minutes north of Roper St. Francis Hospital, Costco, Publix Grocery store and Starbucks! It is only 27 minutes from Isle of Palms beach and 50 minutes from Pawley's Island/Litchfield beaches. It is only 33 mintues from Downtown Charleston and 37 minutes from Charleston International Airport. So, you are closer than you think to everything! Reliable Construction, LLC is a quality, custom home builder offering the highest level of customer service in order to build the home of your dreams, exactly to suit your needs. (The Lowcountry Classic plan is proprietary to Reliable Construction, LLC.) Now is your chance to escape to Awendaw and experience peaceful and pristine lowcountry living at its finest!
$1,123,000
1044 Capersview Court Awendaw, SC 29429
- Type:
- Single Family
- Sq.Ft.:
- 3,472
- Status:
- Active
- Beds:
- 5
- Lot size:
- 0.24 Acres
- Year built:
- 2024
- Baths:
- 5.00
- MLS#:
- 23010539
- Subdivision:
- The Overlook At Copahee Sound
ADDITIONAL INFORMATION
Find your slice of paradise at our Newest highly-anticipated community: The Overlook @ Copahee Sound! These Energy Star Certified ELEVATED drive under semi-custom homes are perfectly located amongst the low country's natural beauty, where you will immediately feel connected to the coastal landscape with it's subtle ocean breeze and panoramic marsh views. These homes also provide mutli-level balconies & a screened porch!Upon entry of the first floor of The Nelson, you will find a flex space and the first owners suite. Continue down the gracious foyer you enter the bright open concept kitchen and breakfast areas overlooking the Great room. The Gourmet Kitchen features a 36'' Gas cooktop, wall oven, wall microwave, vented cabinet hood with tiled backsplash, a white porcelain farmhouse sink and Quartz countertops. The Great Room includes a 42'' fireplace with a floating mantel and shiplap accent. Mohawk 5'' plank Hardwoods flow throughout the first floor as well as the owner's suite, upstairs hall and loft! The second floor features open stair railing, flowing into a Loft overlooking the beautiful walk out porch where you can enjoy the quiet serene coast. On the second floor you will also find the second owner's suite with an on suite bathroom which includes a free standing tub & stand alone fully tiled shower. It includes two owner's walk in closets. The additional bedrooms are very spacious with walk in closets and two full bathrooms with dual sinks. It's important to highlight that this home will include an Elevator rough in! This boutique community is located within the Ten Mile Historic District & features a public Kayak launch. Also, located within the Highly-Rated Wando School District and within minutes from the award-winning shopping and dining at the Mount Pleasant Towne Center or take a short drive to relax on the beautiful Isle of Palms & Sullivan's Beaches!
$1,171,861
1048 Capersview Court Awendaw, SC 29429
- Type:
- Single Family
- Sq.Ft.:
- 3,278
- Status:
- Active
- Beds:
- 5
- Lot size:
- 0.19 Acres
- Year built:
- 2024
- Baths:
- 5.00
- MLS#:
- 23010537
- Subdivision:
- The Overlook At Copahee Sound
ADDITIONAL INFORMATION
Find your slice of paradise at our Newest highly-anticipated community: The Overlook @ Copahee Sound! These Energy Star Certified ELEVATED drive under semi-custom homes are perfectly located amongst the low country's natural beauty, where you will immediately feel connected to the coastal landscape with it's subtle ocean breeze and panoramic marsh views. These homes also provide mutli-level balconies & a screened porch!Upon entry of the first floor of The Nelson, you will find a flex space and the first owners suite. Continue down the gracious foyer you enter the bright open concept kitchen and breakfast areas overlooking the Great room. The Gourmet Kitchen features a 36'' Gas cooktop, wall oven, wall microwave, vented cabinet hood with tiled backsplash, a white porcelain farmhouse sink and Quartz countertops. The Great Room includes a 42'' fireplace with a floating mantel and shiplap accent. Mohawk 5'' plank Hardwoods flow throughout the first floor as well as the owner's suite, upstairs hall and loft! The second floor features open stair railing, flowing into a Loft overlooking the beautiful walk out porch where you can enjoy the quiet serene coast. On the second floor you will also find the second owner's suite with an on suite bathroom which includes a free standing tub & stand alone fully tiled shower. It includes two owner's walk in closets. The additional bedrooms are very spacious with walk in closets and two full bathrooms with dual sinks. This boutique community is located within the Ten Mile Historic District & features a public Kayak launch. Also, located within the Highly-Rated Wando School District and within minutes from the award-winning shopping and dining at the Mount Pleasant Towne Center or take a short drive to relax on the beautiful Isle of Palms & Sullivan's Beaches!
$1,109,000
1056 Capersview Court Awendaw, SC 29429
- Type:
- Single Family
- Sq.Ft.:
- 3,472
- Status:
- Active
- Beds:
- 5
- Lot size:
- 0.18 Acres
- Year built:
- 2024
- Baths:
- 5.00
- MLS#:
- 23010536
- Subdivision:
- The Overlook At Copahee Sound
ADDITIONAL INFORMATION
Find your slice of paradise at our Newest highly-anticipated community: The Overlook @ Copahee Sound! These Energy Star Certified ELEVATED drive under semi-custom homes are perfectly located amongst the low country's natural beauty, where you will immediately feel connected to the coastal landscape with it's subtle ocean breeze and panoramic marsh views. These homes also provide mutli-level balconies & a screened porch!Upon entry of the first floor of The Nelson, you will find a flex space and the first owners suite. Continue down the gracious foyer you enter the bright open concept kitchen and breakfast areas overlooking the Great room. The Gourmet Kitchen features a 36'' Gas cooktop, wall oven, wall microwave, vented cabinet hood with tiled backsplash, a white porcelain farmhouse sink and Quartz countertops. The Great Room includes a 42'' fireplace with a floating mantel and shiplap accent. Mohawk 5'' plank Hardwoods flow throughout the first floor as well as the owner's suite, upstairs hall and loft! The second floor features open stair railing, flowing into a Loft overlooking the beautiful walk out porch where you can enjoy the quiet serene coast. On the second floor you will also find the second owner's suite with an on suite bathroom which includes a free standing tub & stand alone fully tiled shower. It includes two owner's walk in closets. The additional bedrooms are very spacious with walk in closets and two full bathrooms with dual sinks. It's important to highlight that this home will include an Elevator rough in! This boutique community is located within the Ten Mile Historic District & features a public Kayak launch. Also, located within the Highly-Rated Wando School District and within minutes from the award-winning shopping and dining at the Mount Pleasant Towne Center or take a short drive to relax on the beautiful Isle of Palms & Sullivan's Beaches!
$1,209,215
1062 Capersview Court Awendaw, SC 29429
- Type:
- Single Family
- Sq.Ft.:
- 3,472
- Status:
- Active
- Beds:
- 5
- Lot size:
- 0.18 Acres
- Year built:
- 2024
- Baths:
- 5.00
- MLS#:
- 23010534
- Subdivision:
- The Overlook At Copahee Sound
ADDITIONAL INFORMATION
Find your slice of paradise at our Newest highly-anticipated community: The Overlook @ Copahee Sound! These Energy Star Certified ELEVATED drive under semi-custom homes are perfectly located amongst the low country's natural beauty, where you will immediately feel connected to the coastal landscape with it's subtle ocean breeze and panoramic marsh views. These homes also provide mutli-level balconies & a screened porch!Upon entry of the first floor of The Nelson, you will find a flex space and the first owners suite. Continue down the gracious foyer you enter the bright open concept kitchen and breakfast areas overlooking the Great room. The Gourmet Kitchen features a 36'' Gas cooktop, wall oven, wall microwave, vented cabinet hood with tiled backsplash, a white porcelain farmhouse sink and Quartz countertops. The Great Room includes a 42'' fireplace with a floating mantel and shiplap accent. Mohawk 5'' plank Hardwoods flow throughout the first floor as well as the owner's suite, upstairs hall and loft! The second floor features open stair railing, flowing into a Loft overlooking the beautiful walk out porch where you can enjoy the quiet serene coast. On the second floor you will also find the second owner's suite with an on suite bathroom which includes a free standing tub & stand alone fully tiled shower. It includes two owner's walk in closets. The additional bedrooms are very spacious with walk in closets and two full bathrooms with dual sinks. It's important to highlight that this home will include an Elevator rough in! This boutique community is located within the Ten Mile Historic District & features a public Kayak launch. Also, located within the Highly-Rated Wando School District and within minutes from the award-winning shopping and dining at the Mount Pleasant Towne Center or take a short drive to relax on the beautiful Isle of Palms & Sullivan's Beaches!
$1,202,580
1074 Capersview Court Awendaw, SC 29429
- Type:
- Single Family
- Sq.Ft.:
- 3,472
- Status:
- Active
- Beds:
- 5
- Lot size:
- 0.18 Acres
- Year built:
- 2024
- Baths:
- 5.00
- MLS#:
- 23010528
- Subdivision:
- The Overlook At Copahee Sound
ADDITIONAL INFORMATION
Find your slice of paradise at our Newest highly-anticipated community: The Overlook @ Copahee Sound! These Energy Star Certified ELEVATED drive under semi-custom homes are perfectly located amongst the low country's natural beauty, where you will immediately feel connected to the coastal landscape with it's subtle ocean breeze and panoramic marsh views. These homes also provide mutli-level balconies & a screened porch!Upon entry of the first floor of The Nelson, you will find a flex space and the first owners suite. Continue down the gracious foyer you enter the bright open concept kitchen and breakfast areas overlooking the Great room. The Gourmet Kitchen features a 36'' Gas cooktop, wall oven, wall microwave, vented cabinet hood with tiled backsplash, a white porcelain farmhouse sink and Quartz countertops. The Great Room includes a 42'' fireplace with a floating mantel and shiplap accent. Mohawk 5'' plank Hardwoods flow throughout the first floor as well as the owner's suite, upstairs hall and loft! The second floor features open stair railing, flowing into a Loft overlooking the beautiful walk out porch where you can enjoy the quiet serene coast. On the second floor you will also find the second owner's suite with an on suite bathroom which includes a free standing tub & stand alone fully tiled shower. It includes two owner's walk in closets. The additional bedrooms are very spacious with walk in closets and two full bathrooms with dual sinks. It's important to highlight that this home will include an Elevator rough in! This boutique community is located within the Ten Mile Historic District & features a public Kayak launch. Also, located within the Highly-Rated Wando School District and within minutes from the award-winning shopping and dining at the Mount Pleasant Towne Center or take a short drive to relax on the beautiful Isle of Palms & Sullivan's Beaches!
$1,067,356
1057 Capersview Court Awendaw, SC 29429
- Type:
- Single Family
- Sq.Ft.:
- 2,795
- Status:
- Active
- Beds:
- 4
- Lot size:
- 0.18 Acres
- Year built:
- 2024
- Baths:
- 4.00
- MLS#:
- 23009811
- Subdivision:
- The Overlook At Copahee Sound
ADDITIONAL INFORMATION
Find your slice of paradise at our Newest highly-anticipated community: The Overlook @ Copahee Sound! These ENERGY STAR Certified ELEVATED drive under semi-custom homes are perfectly located amongst the low country's natural beauty, where you will immediately feel connected to the coastal landscape with it's subtle ocean breeze and panoramic marsh views. This home also provides a first level wrap around front porch with a screened porch! Upon entry of the first floor of The Copahee, you will find a flex space as well as a formal dining room featuri batten which flows nicely into the Bright, Open Kitchen and Great Room. The Gourmet Kitchen features a 36'' Gas cooktop, wall oven, wall microwave, vented cabinet hood with tiled backsplash, a white porcelain farmhouse sink and Quartz countertops. The Great Room includes a 42'' fireplace with a floating mantel and shiplap accent. Mohawk 5'' plank Hardwoods flow throughout the first floor as well as the owner's suite, upstairs hall and loft! The second floor features open stair railing, flowing into a Loft overlooking the beautiful walk out porch where you can enjoy the quiet serene coast. The large owner's suite with on suite bathroom includes a free standing tub & stand alone fully tiled shower. The owner's walk in closet conveniently connects right into the laundry room. The additional bedrooms are very spacious with walk in closets and share a full bathroom with dual sinks. The third floor offers a grand guest suite with on suite bathroom including a 5' shower. This boutique community is located within the Ten Mile Historic District & features a public Kayak launch. Also, located within the Highly-Rated Wando School District and within minutes from the award-winning shopping and dining at the Mount Pleasant Towne Center or take a short drive to relax on the beautiful Isle of Palms & Sullivan's Beaches!

Information being provided is for consumers' personal, non-commercial use and may not be used for any purpose other than to identify prospective properties consumers may be interested in purchasing. Copyright 2024 Charleston Trident Multiple Listing Service, Inc. All rights reserved.
Awendaw Real Estate
The median home value in Awendaw, SC is $1,167,500. This is higher than the county median home value of $343,100. The national median home value is $219,700. The average price of homes sold in Awendaw, SC is $1,167,500. Approximately 75.32% of Awendaw homes are owned, compared to 10.06% rented, while 14.63% are vacant. Awendaw real estate listings include condos, townhomes, and single family homes for sale. Commercial properties are also available. If you see a property you’re interested in, contact a Awendaw real estate agent to arrange a tour today!
Awendaw, South Carolina has a population of 1,298. Awendaw is less family-centric than the surrounding county with 24.53% of the households containing married families with children. The county average for households married with children is 26.66%.
The median household income in Awendaw, South Carolina is $43,507. The median household income for the surrounding county is $57,882 compared to the national median of $57,652. The median age of people living in Awendaw is 48 years.
Awendaw Weather
The average high temperature in July is 89.1 degrees, with an average low temperature in January of 34.7 degrees. The average rainfall is approximately 51.1 inches per year, with 0 inches of snow per year.
