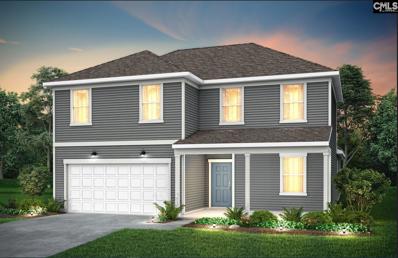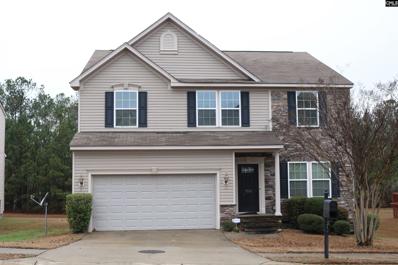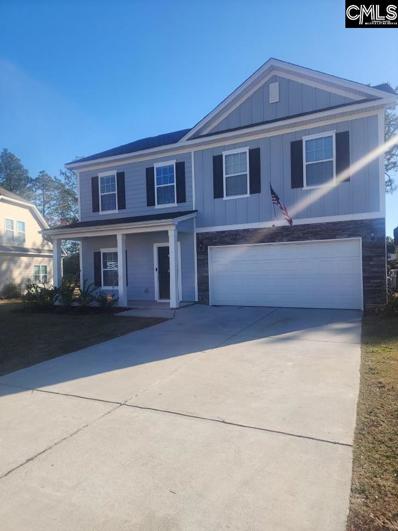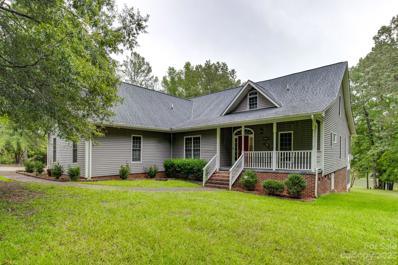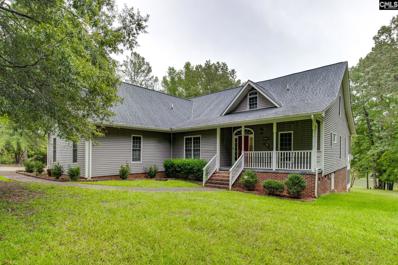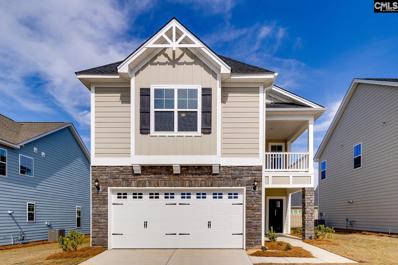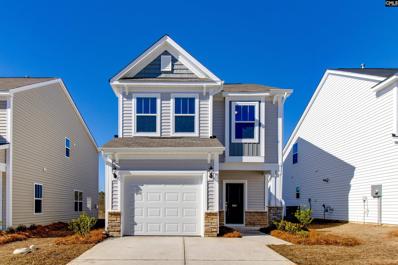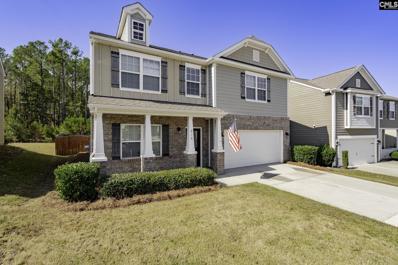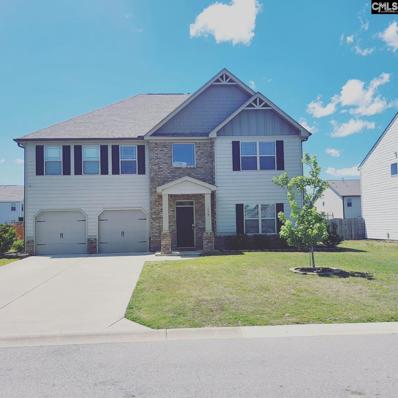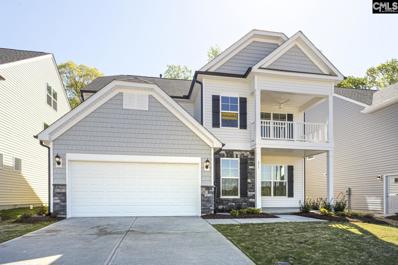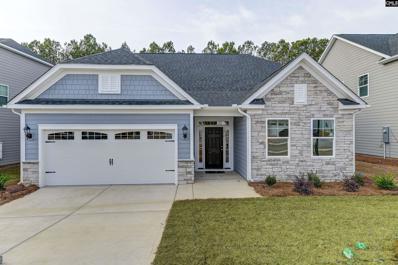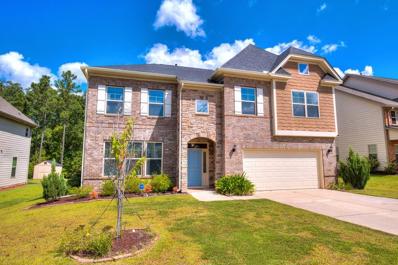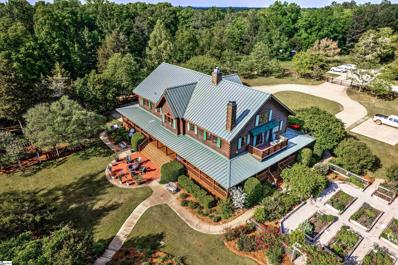Blythewood SC Homes for Sale
- Type:
- Single Family
- Sq.Ft.:
- 2,518
- Status:
- Active
- Beds:
- 5
- Lot size:
- 0.14 Acres
- Year built:
- 2023
- Baths:
- 3.00
- MLS#:
- 576559
- Subdivision:
- Grand Arbor
ADDITIONAL INFORMATION
This STARLING plan is five bedrooms and three full baths. The ownerâs suite and an additional bedroom are on the lower level. Upstairs there is a huge loft and three additional bedrooms. Grand Arbor is Blythewoodâs newest community and will offer an exceptional living experience at an affordable price. This picturesque community will offer wooded, pond & creek view homesites, convenient access to great schools, major employers, local shopping and dining plus state-of-the-art amenities. There will be so many opportunities to seize each moment and spend time doing more of what you love. As Phase 1 opens, you'll quickly find yourself enjoying our well stocked 12-Acre Lake, Open Green Space, Walking/Golf Cart Trails, and Playground. Not to mention your High-Speed Internet and Cable will be included in your quarterly HOA dues. As Phase 2 approaches, the 12-Acre Lake will provide a scenic backdrop for our planned amenity center to include a Pool, Pavilion, Firepit, Soccer Field, Pickleball, and Basketball court.
- Type:
- Single Family
- Sq.Ft.:
- 2,688
- Status:
- Active
- Beds:
- 3
- Year built:
- 2013
- Baths:
- 3.00
- MLS#:
- 576118
- Subdivision:
- Stonington
ADDITIONAL INFORMATION
Quiet Stonington neighborhood with easy access to I-77. This absolutely gorgeous home has 3 bedrooms all upstairs, a very spacious loft/office/play room or whatever your make it on second level as well. Downstairs entrance boast beautiful cherry wood foyer, FL/ visiting room and formal dining room. Half bathroom and storage closet near garage. New tankless water heater, lovely size family room with electric fireplace and speaker system; a beautiful eat in kitchen with granite countertops w/ bar top and black appliances. Sunroom, playroom, excercise space or whatever you make it room located off the kitchen. Lots of natural light flowing through this home when blinds are open. Enjoy Community Pool and grounds. A very nice size backyard with tree line for a bit of privacy! This is a fabulous home, schedule your tour today!
- Type:
- Single Family
- Sq.Ft.:
- 2,800
- Status:
- Active
- Beds:
- 5
- Year built:
- 2020
- Baths:
- 4.00
- MLS#:
- 575802
- Subdivision:
- Coatbridge
ADDITIONAL INFORMATION
Reduced by $12,000! A great property in a very nice neighborhood! This home was built to be an energy efficient The home is move in ready with brand NEW luxury vinyl floors in kitchen and great room, NEW paint and carpet in master bedroom, Brand new screened in porch great for relaxing with family and friends. This is a cozy 5 bedroom 3.5 bath home with an open concept. The kitchen and great room is open space with fireplace. Extra room at front of the house can be utilized as a office space. Four spacious rooms on second level of home along with loft and great room. Don't miss the opportunity to see and enjoy a great home for family and entertainment.
- Type:
- Single Family
- Sq.Ft.:
- 4,884
- Status:
- Active
- Beds:
- 4
- Lot size:
- 3.05 Acres
- Year built:
- 2001
- Baths:
- 4.00
- MLS#:
- 4093766
ADDITIONAL INFORMATION
This charming 4-bedroom, 3.5-bath on 3 acres offers a tranquil lifestyle. Entering, you'll find an open floor plan with formal dining to your left. The Great Room acts as the heart of the home, offering a cozy fireplace, high ceilings, and access to the huge Florida room that's ready for entertaining. The large, chef's kitchen features stainless steel appliances, granite counters, tile backsplash, ample cabinetry, and a huge island with an additional cooktop. Two masters on the main level. Larger master offers a private retreat, complete with an ensuite. Double vanity, granite counters, huge closet provide a sanctuary for relaxation. Two additional bedrooms upstairs, a shared bathroom, a huge bonus area with pool table, and additional space to use for a home office, hobby/craft, playroom, or whatever you would prefer. Full, finished walkout basement with huge screened porch and exercise area. Don't miss the opportunity to own this incredible property.
- Type:
- Single Family
- Sq.Ft.:
- 4,884
- Status:
- Active
- Beds:
- 4
- Lot size:
- 3.05 Acres
- Year built:
- 2001
- Baths:
- 4.00
- MLS#:
- 575506
ADDITIONAL INFORMATION
This charming 4-bedroom, 3.5-bath home on 3 acres offers a tranquil lifestyle. Upon entering, you are greeted by an open and spacious floor plan with formal dining to your left. The great room acts as the heart of the home, offering a cozy, brick fireplace, high ceilings, and access to the huge Florida room that's ready for entertaining while absorbing the scenery of nature. The large, chef's kitchen features stainless steel appliances, granite counters, tile backsplash, ample cabinetry, and a huge island with an additional cooktop. Two masters on the main level. Larger master offers a private retreat complete with ensuite, double vanity, granite counters, and huge walk-in closet provide a sanctuary for relaxation. Upstairs you find two additional bedrooms, a shared bathroom, huge bonus area with pool table and additional space to make your own or use as home office, hobby/craft or playroom. Full, finished walkout basement with huge screened porch and exercise area. Detached workshop/storage building. Don't miss the opportunity to own this incredible property.
- Type:
- Single Family
- Sq.Ft.:
- 2,500
- Status:
- Active
- Beds:
- 4
- Lot size:
- 0.15 Acres
- Year built:
- 2023
- Baths:
- 3.00
- MLS#:
- 575046
- Subdivision:
- Gates Of Windermere
ADDITIONAL INFORMATION
The Julian is a two-story, craftsman-style home with four bedrooms and two-and-one-half baths. The two-story foyer leads to a large great room and open kitchen. A formal dining room is just past the kitchen and the sunroom next to this room provides ample natural light throughout the first floor. The thoughtfully designed kitchen features a large island with bar-top seating. A coat closet, powder room, and organizational space are all located near the garage entry. The private upstairs primary suite features a large bath, dual walk-in closets, a pass-through to the laundry room, and a sitting area. The secondary bedrooms are conveniently located upstairs and this home features front porches on both floors.
- Type:
- Single Family
- Sq.Ft.:
- 1,483
- Status:
- Active
- Beds:
- 3
- Lot size:
- 0.13 Acres
- Year built:
- 2023
- Baths:
- 3.00
- MLS#:
- 573922
- Subdivision:
- The Falls
ADDITIONAL INFORMATION
The two-story Dixon B home features three bedrooms and two and one-half baths. The entry foyer opens up to a light airy designed kitchen that features Dallas white quartz counters and greyhound cabinets, classic artic white subway tile backsplash and a large pantry with a gas stove. All bedrooms are located on the second floor along with laundry, additional storage and linen closet. The Primary bedroom is Huge, and the Bathroom features a Separate Shower and Tub. Luxury vinyl floors throughout the downstairs
- Type:
- Single Family
- Sq.Ft.:
- 2,872
- Status:
- Active
- Beds:
- 5
- Lot size:
- 0.18 Acres
- Year built:
- 2015
- Baths:
- 3.00
- MLS#:
- 573162
- Subdivision:
- Cobblestone Park
ADDITIONAL INFORMATION
Qualify to receive $3,000 towards closing costs! Step into this luxurious, fully renovated 5-bedroom, 2.5-bathroom home, where modern elegance seamlessly meets convenience. The heart of this captivating residence showcases a beautifully updated kitchen adorned with sleek granite countertops, stainless steel appliances, and a spacious pantry catering to all your culinary needs. The main floor is enhanced by a carefully crafted home office, ideal for remote work or focused study. Upstairs, the master suite extends an invitation with its generous walk-in closet, while the additional bedrooms provide ample space for family or guests. The large backyard transforms this home into an entertainer's dream, and the meticulously designed laundry room ensures practicality at its finest. Nestled in a resort-style community, this house offers impeccable living with a 24-hour gated entrance, clubhouse, tennis courts, sports complex, and playground. A full-service restaurant, resort-style pool with a splash pad, casual grill, fitness center, and a dedicated Lifestyle Director elevate the overall experience. Monthly social activities add to the community's allure. For avid golfers, the option to acquire golf memberships at Cobblestone Park Golf Course enhances the lifestyle, making this residence the epitome of luxurious and upgraded living.
- Type:
- Single Family
- Sq.Ft.:
- 3,406
- Status:
- Active
- Beds:
- 4
- Lot size:
- 0.19 Acres
- Year built:
- 2019
- Baths:
- 3.00
- MLS#:
- 570663
- Subdivision:
- Sterling Ponds
ADDITIONAL INFORMATION
Prepare to be impressed! The oversized main floor of this two-story, 4-bedroom home showcases an open living room with fireplace located directly off the fully equipped kitchen and dining area. The kitchen showcases granite countertops, recessed lighting, plus stainless-steel appliances. Upstairs, through the French doors is an incredible master retreat. The oversized bedroom is perfect for providing a private escape to unwind. The owners suit features a bathroom with a garden tub, separate shower, double vanity and a massive walk-in closet. The home includes three spare bedrooms, large closets for storage and a laundry room.
- Type:
- Single Family
- Sq.Ft.:
- 2,440
- Status:
- Active
- Beds:
- 4
- Year built:
- 2023
- Baths:
- 3.00
- MLS#:
- 566132
- Subdivision:
- Autumn Pond
ADDITIONAL INFORMATION
$10,000 in Closing Cost Assistance with Preferred Lender. Stunning Curb Appeal on a large corner lot of a cul-de-sac, a true stand out with stone & double post columns & spacious front porch that says sit down and stay awhile. Open and spacious design lets every one stay connected. Great room with fireplace just off the gorgeous kitchen with painted designer cabinetry, natural stone surfaces, Stainless appliances and large center island for gathering with friends and family or extra prep area. Casual dining in the breakfast area makes mornings easy. And an outdoor living space is great for grilling, morning coffee or cool quiet evenings. Special occasions call for a special room, a stunning formal dining room with gleaming floors, moldings and trim. Guest suite on the main level with private bath. Huge owners retreat with ceiling detail, spa style bath with separate tile shower & garden tub, and large walk-in closet. Second floor loft for gaming or homework. Bedrooms 2 & 3 shared hall bath with double vanity. Just perfect, The Cypress plan is designed and built to be energy efficient, using sustainable construction practices, HERS rated and NAHB Green building guidelines. Photos may show actual options and/or representative photos, check with agent for details.
- Type:
- Single Family
- Sq.Ft.:
- 2,520
- Status:
- Active
- Beds:
- 3
- Year built:
- 2023
- Baths:
- 3.00
- MLS#:
- 565899
- Subdivision:
- Autumn Pond
ADDITIONAL INFORMATION
Up to $10,000 in Closing Cost Assistance with Preferred Lender. Picture perfect Bungalow in classic craftsman style and stone accents. Beautiful curb appeal. The entry foyer is welcoming, warm and highlighted with ceiling detail. gleaming floors unify the main level living area, open to the custom kitchen with designer cabinetry, stainless appliances, oversized island and large breakfast with access to the outdoor living space. The great room is complete with a gas log fireplace. The ownerâs suite is spacious, full of natural light and private. A walk in closet with room to spare, stunning spa style bath with linen, double vanities, separate garden tub and tile shower and water closet. Second and third main level bedrooms and full bath completes the first floor. Second level features the 4th bedroom and large loft space. The Avery plan is designed and built to be energy efficient, using sustainable construction practices, HERS rated, and NAHB Green building guidelines. Photos may show options, check with agent for details.
- Type:
- Other
- Sq.Ft.:
- 4,126
- Status:
- Active
- Beds:
- 5
- Lot size:
- 0.19 Acres
- Year built:
- 2018
- Baths:
- 4.00
- MLS#:
- 152887
- Subdivision:
- Weston Woods
ADDITIONAL INFORMATION
Gorgeous 5 bedroom 4 bathroom dream of a home in Weston Woods. Measuring at just over 4,000 square feet enjoy space for everyone! Great Space to entertain guests or raise a family. Beautiful hardwood floors great you at the foyer and flow through the down stairs space. Front space can be a formal sitting or office space. The dining room boasts of high coffered ceilings; the kitchen has stainless appliances, granite counter tops, and a full butlers pantry! The master bedroom is large, complete with a sitting area, walk-in- closet, garden tub, separate walk-in shower, and a double sink vanity. There is a bedroom on the first floor complete with full bathroom.
$3,350,016
1057 Will Frick Road Blythewood, SC 29016
- Type:
- Single Family-Detached
- Sq.Ft.:
- n/a
- Status:
- Active
- Beds:
- 5
- Lot size:
- 57 Acres
- Year built:
- 2001
- Baths:
- 6.00
- MLS#:
- 1477276
- Subdivision:
- None
ADDITIONAL INFORMATION
Experience the comfortable lifestyle in this impeccable Blythewood home displaying an earthy and peaceful vibe. Set in the suburb of Columbia, this Rustic-style hunter's paradise showcases an expansive covered porch where you can admire the neighborhood vistas. Soaring ceilings, multiple French doors, and stunning millwork are on show, highlighting the living area and creating a welcoming atmosphere for visitors. Enjoy the outdoor views from your dining room while the avid home chef whips up delicious meals in the kitchen equipped with vintage-style cabinetry, stainless steel appliances, and an island. The primary bedroom is tailor-made with a balcony and an ensuite fitted with a drop-in tub, enclosed shower, plus a dual sink vanity. Relish refreshing dips in your pool while entertaining guests in your fenced-in backyard surrounded by tall mature trees for undisturbed nature panoramas. Other must-have features include a processing facility, laundry room, recreation space, and a cottage. Make this exciting opportunity your own and let your imagination run wild with the possibilities awaiting you! This property in its entirety also includes 2 other homes which are situated on a beautiful pond. Perfect for a family compound or for someone who helps maintain the property. This property can be subdivided. The home with 57 acres will need to be closed first before this can occur.The remainder is the 2 additional homes and 77 acres on the pond.
Andrea D. Conner, License 102111, Xome Inc., License 19633, AndreaD.Conner@xome.com, 844-400-XOME (9663), 751 Highway 121 Bypass, Suite 100, Lewisville, Texas 75067

The information being provided is for the consumer's personal, non-commercial use and may not be used for any purpose other than to identify prospective properties consumer may be interested in purchasing. Any information relating to real estate for sale referenced on this web site comes from the Internet Data Exchange (IDX) program of the Consolidated MLS®. This web site may reference real estate listing(s) held by a brokerage firm other than the broker and/or agent who owns this web site. The accuracy of all information, regardless of source, including but not limited to square footages and lot sizes, is deemed reliable but not guaranteed and should be personally verified through personal inspection by and/or with the appropriate professionals. Copyright © 2024, Consolidated MLS®.
Andrea Conner, License #298336, Xome Inc., License #C24582, AndreaD.Conner@Xome.com, 844-400-9663, 750 State Highway 121 Bypass, Suite 100, Lewisville, TX 75067
Data is obtained from various sources, including the Internet Data Exchange program of Canopy MLS, Inc. and the MLS Grid and may not have been verified. Brokers make an effort to deliver accurate information, but buyers should independently verify any information on which they will rely in a transaction. All properties are subject to prior sale, change or withdrawal. The listing broker, Canopy MLS Inc., MLS Grid, and Xome Inc. shall not be responsible for any typographical errors, misinformation, or misprints, and they shall be held totally harmless from any damages arising from reliance upon this data. Data provided is exclusively for consumers’ personal, non-commercial use and may not be used for any purpose other than to identify prospective properties they may be interested in purchasing. Supplied Open House Information is subject to change without notice. All information should be independently reviewed and verified for accuracy. Properties may or may not be listed by the office/agent presenting the information and may be listed or sold by various participants in the MLS. Copyright 2024 Canopy MLS, Inc. All rights reserved. The Digital Millennium Copyright Act of 1998, 17 U.S.C. § 512 (the “DMCA”) provides recourse for copyright owners who believe that material appearing on the Internet infringes their rights under U.S. copyright law. If you believe in good faith that any content or material made available in connection with this website or services infringes your copyright, you (or your agent) may send a notice requesting that the content or material be removed, or access to it blocked. Notices must be sent in writing by email to DMCAnotice@MLSGrid.com.


Information is provided exclusively for consumers' personal, non-commercial use and may not be used for any purpose other than to identify prospective properties consumers may be interested in purchasing. Copyright 2024 Greenville Multiple Listing Service, Inc. All rights reserved.
Blythewood Real Estate
The median home value in Blythewood, SC is $338,500. This is higher than the county median home value of $143,600. The national median home value is $219,700. The average price of homes sold in Blythewood, SC is $338,500. Approximately 85.38% of Blythewood homes are owned, compared to 7.66% rented, while 6.96% are vacant. Blythewood real estate listings include condos, townhomes, and single family homes for sale. Commercial properties are also available. If you see a property you’re interested in, contact a Blythewood real estate agent to arrange a tour today!
Blythewood, South Carolina has a population of 2,864. Blythewood is more family-centric than the surrounding county with 34.47% of the households containing married families with children. The county average for households married with children is 28.69%.
The median household income in Blythewood, South Carolina is $87,827. The median household income for the surrounding county is $52,082 compared to the national median of $57,652. The median age of people living in Blythewood is 40.2 years.
Blythewood Weather
The average high temperature in July is 92.7 degrees, with an average low temperature in January of 26.3 degrees. The average rainfall is approximately 44 inches per year, with 1 inches of snow per year.
