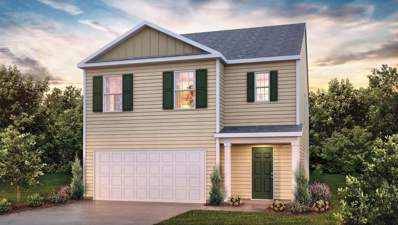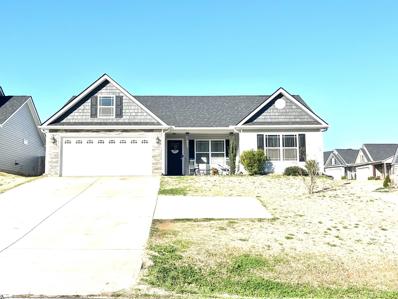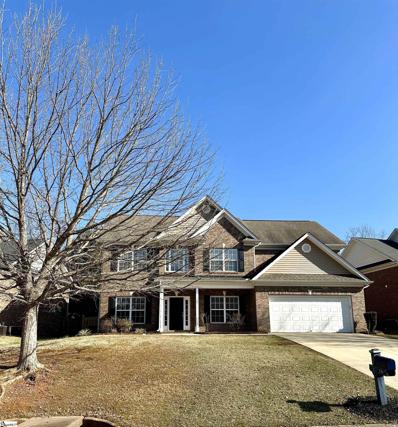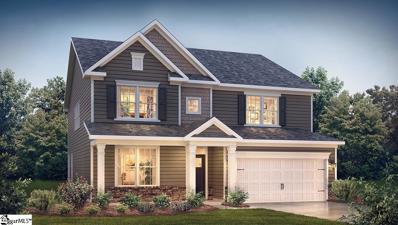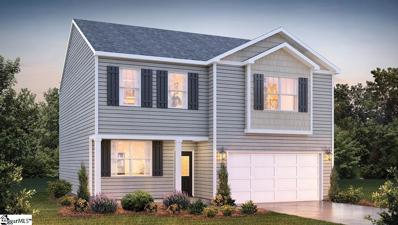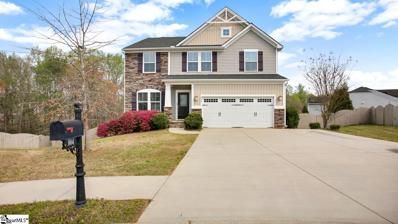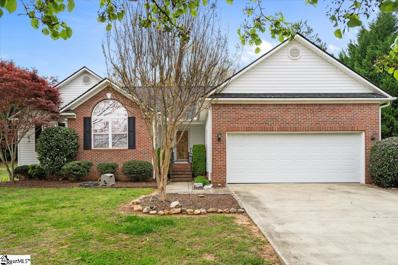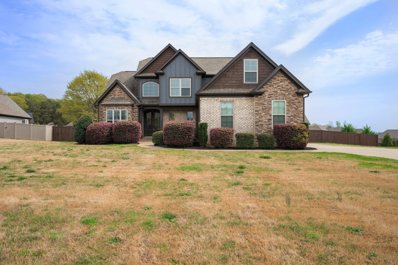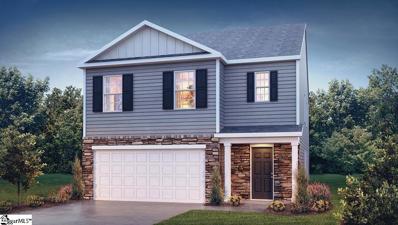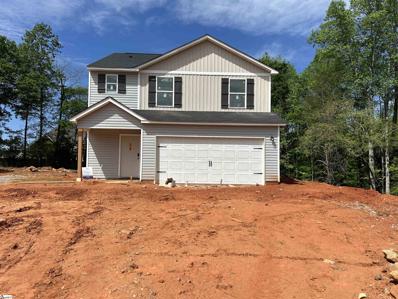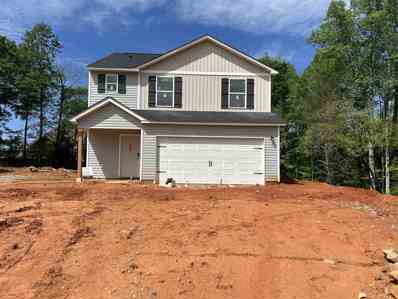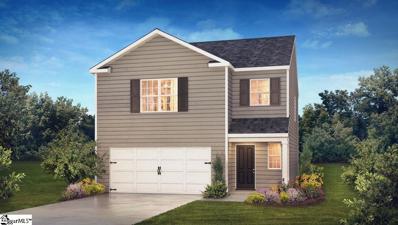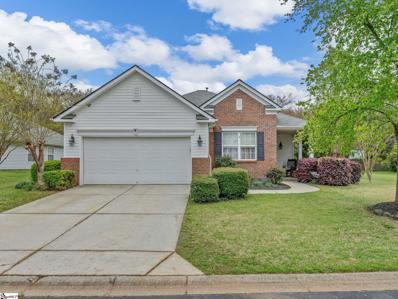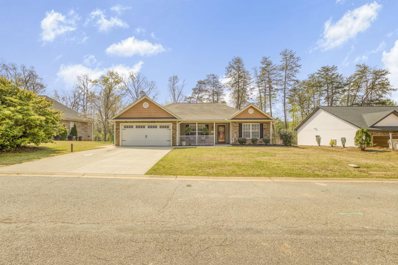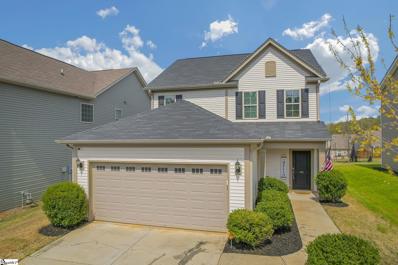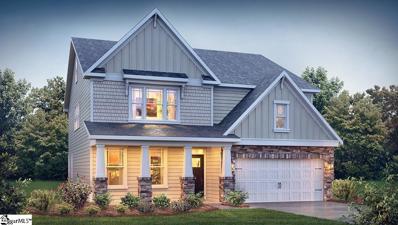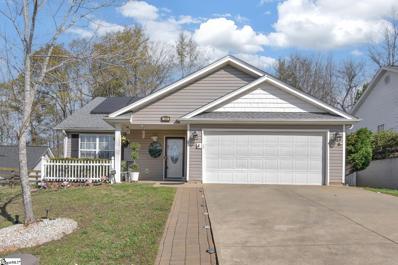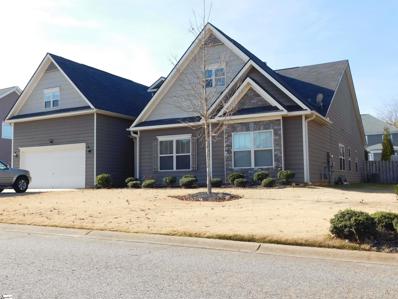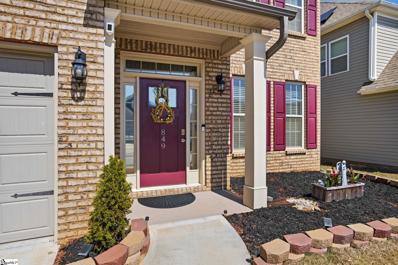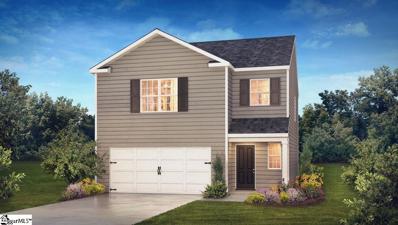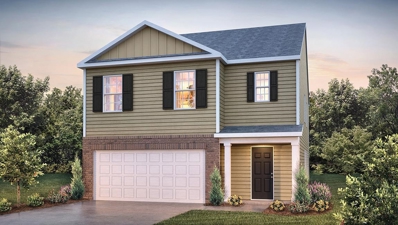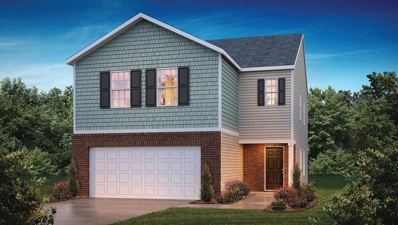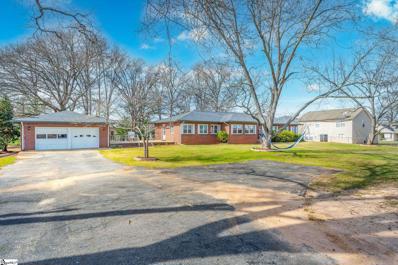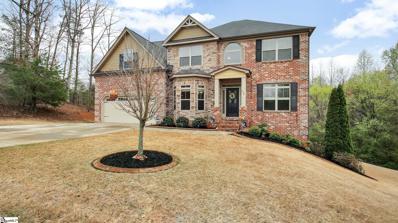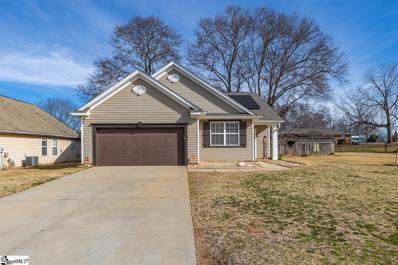Boiling Springs SC Homes for Sale
- Type:
- Single Family
- Sq.Ft.:
- 2,368
- Status:
- Active
- Beds:
- 5
- Lot size:
- 0.26 Acres
- Year built:
- 2024
- Baths:
- 3.00
- MLS#:
- 310110
- Subdivision:
- Pine Valley
ADDITIONAL INFORMATION
The Robie is a two-story, 2,368 square foot, 5 bedroom, 3 bathroom floor plan, designed with you in mind! The 2 car garage and inviting entryway immediately captures your eyes by inviting you into the home. On the first level you will find the dining room, a spacious great room, kitchen, and a bedroom and bathroom. This open kitchen is to ensure the optimal entertainment space with the oversized island overlooking the family and dining area. Head upstairs to find the other 4 bedrooms, a loft, 2 bathrooms and the laundry room. The primary bedroom offers a primary bath and a large walk in closet. The secondary bathroom also includes a double vanity and is located right off the additional 3 bedrooms. In addition to all these great features, this house has everything you need to make you feel right at home!
- Type:
- Other
- Sq.Ft.:
- n/a
- Status:
- Active
- Beds:
- 3
- Lot size:
- 0.18 Acres
- Baths:
- 2.00
- MLS#:
- 1522037
- Subdivision:
- North Village
ADDITIONAL INFORMATION
Welcome to 466 Old John Dodd Rd. This home has it all. Whether you are a first time home buyer or someone who is looking to downsize, you will love the open floor plan concept that this home has to offer. This beautiful home has 3 bedrooms and 2 bathrooms with a split floor plan. The large living room with a gas log fireplace will make you feel right at home. The kitchen boasts granite counter tops with an eat in breakfast area. It also features an open concept to the living room which is perfect for entertaining guests. The spacious master bedroom boasts its own full bath and walk in closet. This home also has a large pantry with ample space for storage. There is a garage, extra wide concrete driveway, and a fenced in backyard for extra privacy.
$419,000
136 Colfax Boiling Springs, SC 29316
- Type:
- Other
- Sq.Ft.:
- n/a
- Status:
- Active
- Beds:
- 5
- Lot size:
- 0.22 Acres
- Baths:
- 3.00
- MLS#:
- 1520578
- Subdivision:
- Sterling Estate
ADDITIONAL INFORMATION
Are you looking for a move-in ready extremely well maintained home located in the heart of Boiling Springs in the highly desirable Sterling Estates Subdivision? If so, welcome home! As you approach you can tell this home has been meticulously maintained as there's a fresh coat of paint throughout, new stainless steel appliances to include a dishwasher, stove and microwave. When you enter you are greeted with high ceilings, a gorgeous dining room that includes wainscoting, oversized windows, along with beautiful hardwood flooring. The living room includes tremendous ceilings, tile flooring, and a fireplace to curl up to on those cold winter nights. The kitchen boasts upgraded granite countertops, tons of custom cabinets, and an open feel to the living room that works great for entertaining. Upstairs you have the oversized bedrooms to include the master and let's just talk about this. Coffered ceilings, an enormous bedroom and then the suite offers double vanities, walk-in tile shower, along with a huge walk-in closet. Nicely sized rooms, a dedicated office, and a fully fenced back yard don't let this one get away from you.
- Type:
- Other
- Sq.Ft.:
- n/a
- Status:
- Active
- Beds:
- 4
- Lot size:
- 0.18 Acres
- Year built:
- 2024
- Baths:
- 3.00
- MLS#:
- 1521832
- Subdivision:
- Pine Valley
ADDITIONAL INFORMATION
The Hampshire is a stunning 3,119 square foot two-story floor plan with 4 bedrooms and 3 bathrooms, with 1 and 1 on the main level! . The dining room which continues through the butlers pantry and LARGE walk-in pantry into the open kitchen. You have a breakfast nook and huge family room. This kitchen is sure to have you fall in love with this home with the spacious corner pantry,quartz counter tops, stainless steel appliances, and island. With 3 additional bedroom upstairs, including the primary bedroom. The primary bedrooms include a connected primary bathroom and large walk in closet. You have a seating area in the primary suite with a large walk-in closet. With all these features plus the 9-foot ceilings, smarthome technology and gas fireplace you are surely able to turn this house into your next home! Home and community information, including pricing, included features, terms, availability and amenities, are subject to change and prior sale at any time without notice. Square footage are approximate. Pictures, photographs, colors, features, and sizes are for illustration purposes only and will vary from the homes as built.
- Type:
- Other
- Sq.Ft.:
- n/a
- Status:
- Active
- Beds:
- 4
- Lot size:
- 0.15 Acres
- Year built:
- 2024
- Baths:
- 3.00
- MLS#:
- 1521632
- Subdivision:
- Pine Valley
ADDITIONAL INFORMATION
Welcome to your stunning new home, then Penwell! This four-bedroom, 2 and a half bath residence boasts a modern design with all the features you desire. The open-concept living area boasts 9ft ceilings and an abundance of natural light, creating a spacious and welcoming atmosphere. The kitchen is a chef's dream, complete with sleek quartz countertops, stainless steel appliances, and ample storage space for all your culinary needs. With the included smart home package, you can control the thermostat, lights, and security system from your phone, making life more convenient than ever before. The spacious primary suite boasts a luxurious en-suite bathroom with dual sinks and a walk-in shower, providing the perfect space to unwind after a long day. The additional two bedrooms offer plenty of space for family, guests, or a home office. Plus, the large loft is the perfect spot for a home gym, playroom, or additional living area. Additional amenities include a tankless hot water heater, ensuring hot water on demand, and much more! This home is located in a desirable neighborhood, just minutes from shopping, dining, and entertainment. Don't miss out on the opportunity to own this stunning home - schedule a showing today!
$400,000
804 Nola Boiling Springs, SC 29316
- Type:
- Other
- Sq.Ft.:
- n/a
- Status:
- Active
- Beds:
- 5
- Lot size:
- 0.44 Acres
- Baths:
- 4.00
- MLS#:
- 1523074
- Subdivision:
- Other
ADDITIONAL INFORMATION
Welcome to 804 Nola Court! Step inside to discover an inviting atmosphere with brand new LVP flooring that exudes both style and durability, complemented by fresh paint throughout, creating a pristine canvas awaiting your personal touch. Indulge in the epitome of luxury living with a spacious layout boasting 5 bedrooms and 3.5 bathrooms, providing ample space for comfortable living and entertaining. The heart of the home, the kitchen, is adorned with elegant granite counters and a sleek island, making meal prep a joyous experience. Escape to your private oasis outdoors where an inviting in-ground pool awaits, offering the perfect setting for relaxation and recreation. With a new variable-speed pool motor, maintenance is a breeze, allowing you to fully enjoy your leisure time. Additionally, take advantage of the convenience provided by the extra paved driveway, ensuring plentiful parking space for your guests. Located in the Glen Lake community of Boiling Springs, this home offers convenience and tranquility, all within close proximity to amenities, schools, and major thoroughfares. Don't miss the opportunity to make this exceptional property your own. Schedule your showing today!
- Type:
- Other
- Sq.Ft.:
- n/a
- Status:
- Active
- Beds:
- 3
- Lot size:
- 0.81 Acres
- Year built:
- 2006
- Baths:
- 2.00
- MLS#:
- 1523065
- Subdivision:
- Other
ADDITIONAL INFORMATION
Perfectly charming 3 Bed/2 Bath cozily tucked in Boiling Springs District 2 School District! Available NOW in time to beat the summer vacation school search RUSH! This one story dream welcomes you with vaulted ceilings, gas log fireplace, oversized master suite, HARDWOOD floors and a peaceful neighborhood. Be sure to make your way to the backyard where you can envision yourself drinking your morning coffee overlooking a sprawling and private yard you can call your own! The Owners bedroom features: a beautiful trey ceiling, walk in closet, jetted garden tub and separate shower! Plenty of room to park in the driveway and inside the 2 car garage. Inventory levels are low and this beauty won't sit here for long. Make your move and get inside today!
- Type:
- Single Family
- Sq.Ft.:
- 2,833
- Status:
- Active
- Beds:
- 3
- Lot size:
- 0.56 Acres
- Year built:
- 2016
- Baths:
- 3.00
- MLS#:
- 310057
- Subdivision:
- Monreve Village
ADDITIONAL INFORMATION
Welcome to this charming custom built 3 bedroom, 2 1/2-bathroom home located in Boiling Springs. This beautiful property features a spacious yard perfect for outdoor activities and entertaining. Walking into this amazing property you will automatically see all the additional details you don't get in a typical home! The master bedroom is conveniently located on the main floor for added privacy and convenience. The fenced backyard offers a safe and secure space for pets or children to play. Additionally, the large detached two car garage provides ample storage space and a dedicated work area for projects or hobbies. Don't miss out on the opportunity to make this house your home, schedule your private showing ASAP!
- Type:
- Other
- Sq.Ft.:
- n/a
- Status:
- Active
- Beds:
- 5
- Lot size:
- 0.22 Acres
- Year built:
- 2024
- Baths:
- 3.00
- MLS#:
- 1523121
- Subdivision:
- Pine Valley
ADDITIONAL INFORMATION
The Robie is a two-story, 2,368 square foot, 5 bedroom, 3 bathroom floor plan, designed with you in mind! The 2 car garage and inviting entryway immediately captures your eyes by inviting you into the home. On the first level you will find the dining room, a spacious great room, kitchen, and a bedroom and bathroom. This open kitchen is to ensure the optimal entertainment space with the oversized island overlooking the family and dining area. Head upstairs to find the other 4 bedrooms, a loft, 2 bathrooms and the laundry room. The primary bedroom offers a primary bath and a large walk in closet. The secondary bathroom also includes a double vanity and is located right off the additional 3 bedrooms. This house has everything you need to make you feel right at home
- Type:
- Other
- Sq.Ft.:
- n/a
- Status:
- Active
- Beds:
- 3
- Lot size:
- 0.58 Acres
- Year built:
- 2024
- Baths:
- 2.00
- MLS#:
- 1523113
- Subdivision:
- Garrison Place
ADDITIONAL INFORMATION
Prepare to be impressed by this BEAUTIFUL NEW 2-Story Home in the Garrison Place Community! The desirable Auburn Plan boasts an open concept Kitchen, a Great room, and a charming dining area. The Kitchen has gorgeous cabinets, granite countertops, and Stainless-Steel Steel Appliances (including Range with Microwave and Dishwasher). The 1st floor also features a powder room. All bedrooms are upstairs in addition to a large loft. The primary suite has a private bath with dual vanity sinks. This desirable plan also comes complete with a 2-car garage.
- Type:
- Single Family
- Sq.Ft.:
- 1,566
- Status:
- Active
- Beds:
- 3
- Lot size:
- 0.58 Acres
- Year built:
- 2024
- Baths:
- 2.00
- MLS#:
- 309990
- Subdivision:
- Other
ADDITIONAL INFORMATION
Prepare to be impressed by this BEAUTIFUL NEW 2-Story Home in the Garrison Place Community! The desirable Auburn Plan boasts an open concept Kitchen, a Great room, and a charming dining area. The Kitchen has gorgeous cabinets, granite countertops, and Stainless-Steel Steel Appliances (including Range with Microwave and Dishwasher). The 1st floor also features a powder room. All bedrooms are upstairs in addition to a large loft. The primary suite has a private bath with dual vanity sinks. This desirable plan also comes complete with a 2-car garage.
- Type:
- Other
- Sq.Ft.:
- n/a
- Status:
- Active
- Beds:
- 3
- Lot size:
- 0.14 Acres
- Year built:
- 2024
- Baths:
- 3.00
- MLS#:
- 1521637
- Subdivision:
- Pine Valley
ADDITIONAL INFORMATION
Come check out our Darwin plan! This gorgeous home features an open layout with large kitchen, living room and breakfast space. You have a great back patio and half bath on the main great for guests. The kitchen features a large island and walk-in pantry. You have a spacious 2-car garage. The upstairs has all your bedrooms with the master being large and spacious, large walk-in closet with a window, and double vanity in the bathroom. The 2 other rooms have large walk-in closets. If you have any questions please reach out! Don't miss out on the opportunity to own this stunning home - schedule a showing today!
- Type:
- Other
- Sq.Ft.:
- n/a
- Status:
- Active
- Beds:
- 3
- Lot size:
- 0.19 Acres
- Year built:
- 2006
- Baths:
- 2.00
- MLS#:
- 1522950
- Subdivision:
- Other
ADDITIONAL INFORMATION
Welcome home to 414 Standing Rock Drive in Stonewood Crossing Subdivision in Boiling Springs, SC the highly sought after school District 2. This impeccable ranch-style residence nestled in a sought after location, offering the epitome of modern comfort and convenience. Boasting three bedrooms, two baths, and a generously proportioned double garage, this meticulously maintained abode presents a harmonious blend of functionality and charm. Upon arrival, guests are greeted by an inviting front porch, setting the tone for the warmth and hospitality that permeates every corner of this home. The well-appointed split bedroom floor plan ensures optimal privacy and comfort, catering to the diverse needs of today's discerning homeowner. A large eat-in kitchen features 42" cabinets with crown molding, 24" cabinet above refrigerator, upgraded appliances, island, pantry, custom trash bin, under-cabinet lighting, plantation shutters, and smooth cooktop. Designed with both relaxation and entertainment in mind, the residence features a spacious tree-lined backyard, providing a serene retreat for outdoor gatherings or quiet moments of reflection. Its proximity to USC Upstate, as well as convenient access to major thoroughfares including I26 and I85, positions this property as an ideal hub for those seeking connectivity and accessibility.
- Type:
- Single Family
- Sq.Ft.:
- 1,982
- Status:
- Active
- Beds:
- 4
- Lot size:
- 0.2 Acres
- Year built:
- 2008
- Baths:
- 2.00
- MLS#:
- 309934
- Subdivision:
- Forest Springs
ADDITIONAL INFORMATION
Are you looking for a home close to everything Boiling Springs has to offer? This is the one! With No HOA, you are minutes from the high school and all of the new development on HWY 9. As you enter the front door, you are welcomed into a large living room. Plenty of space for the whole family. Off the living room, you have 2 bedrooms and guest bath. Through the living room you will find the kitchen and 4th bedroom. The 4th bedroom can be used as a home office, gym or whatever suits your family's needs. The master bedroom is tucked away off the kitchen to offer plenty of privacy. And you do not want to miss the new shower! Out back there is a covered porch overlooking the fenced in yard for the kids to run and play!
- Type:
- Other
- Sq.Ft.:
- n/a
- Status:
- Active
- Beds:
- 3
- Lot size:
- 0.1 Acres
- Year built:
- 2018
- Baths:
- 3.00
- MLS#:
- 1522930
- Subdivision:
- Ivywood
ADDITIONAL INFORMATION
Welcome to this Gorgeous Gem. LOCATION, LOCATION, LOCATION!!! The two story, craftsman style Henderson plan has three bedroom, two and half baths and an office room. The foyer opens to a large living room with plenty of lighting. The thoughtfully designed kitchen with luxury white cabinets features a large island for entertainment with tall bar top seating and large corner pantry. A coat closet, powder room, and office room are located near the two car garage entry. The luxury real wood staircase is a great upgrade. Theupstairs primary suite features a large bath and dual walk-in closets. the secondary bedroom and laundry room are both conveniently located upstairs. Just outback the paved patio awaits the absolute stunning level yard in scenic backyard with the perfect view of horizon, providing for endless entertainment possibilities. Don't miss out on this highly sought after spot at just minutes from Hwy i85 and Hwy 26 for easy access. Schedule a private tour! Hablamos español
- Type:
- Other
- Sq.Ft.:
- n/a
- Status:
- Active
- Beds:
- 4
- Lot size:
- 0.23 Acres
- Year built:
- 2024
- Baths:
- 3.00
- MLS#:
- 1521833
- Subdivision:
- Pine Valley
ADDITIONAL INFORMATION
The Hampshire is a stunning 3,119 square foot two-story floor plan with 4 bedrooms and 3 bathrooms, with 1 and 1 on the main level! . The dining room which continues through the butlers pantry and LARGE walk-in pantry into the open kitchen. You have a breakfast nook and huge family room. This kitchen is sure to have you fall in love with this home with the spacious corner pantry,quartz counter tops, stainless steel appliances, and island. With 3 additional bedroom upstairs, including the primary bedroom. The primary bedrooms include a connected primary bathroom and large walk in closet. You have a seating area in the primary suite with a large walk-in closet. With all these features plus the 9-foot ceilings, smarthome technology and gas fireplace you are surely able to turn this house into your next home! Home and community information, including pricing, included features, terms, availability and amenities, are subject to change and prior sale at any time without notice. Square footage are approximate. Pictures, photographs, colors, features, and sizes are for illustration purposes only and will vary from the homes as built.
- Type:
- Other
- Sq.Ft.:
- n/a
- Status:
- Active
- Beds:
- 3
- Lot size:
- 0.18 Acres
- Year built:
- 2004
- Baths:
- 2.00
- MLS#:
- 1522869
- Subdivision:
- Other
ADDITIONAL INFORMATION
You will love this charming ranch-style home located in Savannah Acres in Boiling Springs, convenient to shopping, restaurants, schools, and I-85. The front porch invites you in, and the living room has vaulted ceilings and laminate flooring throughout. The efficient one-level floor plan also offers an open kitchen with a center island for food preparation and all the appliances will remain. The master bedroom is very spacious and the master bath has been updated with a jetted shower system. The other two bedrooms are spacious with nice size closets. Enjoy the covered patio outback and the spacious backyard. Double Garage and many updates. Call today for your showing.
$440,000
207 Coburg Boiling Springs, SC 29316
- Type:
- Other
- Sq.Ft.:
- n/a
- Status:
- Active
- Beds:
- 4
- Lot size:
- 0.26 Acres
- Baths:
- 4.00
- MLS#:
- 1522780
- Subdivision:
- Sterling Estate
ADDITIONAL INFORMATION
Beautiful home located in the Heart of Boiling Springs! As you enter the home, you come into a long foyer that leads you to the huge Great room, you immediately notice the open atmosphere of the home. The Great room has a fireplace accented with beautiful stone, vaulted ceilings, recessed lighting and a ceiling fan. The dining room, den, breakfast area and kitchen are all directly connected throughout the home. The kitchen has gorgeous dark wood cabinets with granite countertops, a pantry, a large island, and appliances, include a dishwasher, stove/oven, and microwave. The entire living area is covered in beautiful hardwood floors and accented with chair railing. The master bedroom is very spacious with a trey ceiling, a ceiling fan, and a sitting area. The bathroom has 'his and her's vanities, a ceramic tile shower, a garden tub, and 2 walk-in closets. The other 2 bedrooms on the main floor are both very spacious with the exception of 1 having a walk-in closet while the other has a standard closet. The full bath has a single vanity with a tub/shower combo. Upstairs is the 4th bedroom with a walk in closet and a connected full bath. The bath has a single vanity and tub/shower combo. The large bonus room is also located on the second floor. The home has a few extras such as a half bath located in the foyer for guests, a walk-in laundry room on the main floor for your convenience, and a 2-car garage. All the bedrooms are completely carpeted, and the baths have ceramic tile. The screened in patio is covered with a ceiling fan to circulate the air in the summertime and provides a great place to overlook the backyard. and additional grilling pad. This home is in a great location in a quiet cul-de-sac within a community that has a pool and clubhouse, making this an ideal choice for you! So don't wait, call appt center for showing.
- Type:
- Other
- Sq.Ft.:
- n/a
- Status:
- Active
- Beds:
- 5
- Lot size:
- 0.17 Acres
- Year built:
- 2020
- Baths:
- 3.00
- MLS#:
- 1522799
- Subdivision:
- River Rock
ADDITIONAL INFORMATION
Welcome to your dream home in the highly sought-after River Rock Subdivision! This stunning property boasts 5 bedrooms, 3 baths, and an inviting open floor plan designed for modern living. Step inside to discover the epitome of elegance with granite countertops, gleaming engineered hardwood floors, and luxurious finishes throughout. The main level impresses with 9ft ceilings adorned with crown molding and chair rail accents, creating a sophisticated ambiance in select areas. Entertain with ease in the spacious family room featuring a cozy gas log fireplace, perfect for chilly evenings, or step outside to the back patio and enjoy the warmer months in style. Convenience meets comfort with a main-level bedroom ideal for guests or a home office, while upstairs awaits a sprawling master suite alongside two additional bedrooms. One of the upstairs bedroom offers versatility as a bonus room, providing ample space for your lifestyle needs. This home isn't just about luxury—it's about convenience too. Located just minutes from I-26, I-85, and Hwy 9, commuting is a breeze. Plus, take advantage of neighborhood amenities including a community pool for endless summertime fun. Don't miss your chance to experience the perfect blend of sophistication, comfort, and convenience in this exceptional home. Schedule your showing today and make your dream a reality!
- Type:
- Other
- Sq.Ft.:
- n/a
- Status:
- Active
- Beds:
- 3
- Lot size:
- 0.17 Acres
- Year built:
- 2024
- Baths:
- 3.00
- MLS#:
- 1522737
- Subdivision:
- Pine Valley
ADDITIONAL INFORMATION
Come check out our Darwin plan! This gorgeous home features an open layout with large kitchen, living room and breakfast space. You have a great back patio and half bath on the main great for guests. The kitchen features a large island and walk-in pantry. You have a spacious 2-car garage. The upstairs has all your bedrooms with the master being large and spacious, large walk-in closet with a window, and double vanity in the bathroom. The 2 other rooms have large walk-in closets. If you have any questions please reach out! Don't miss out on the opportunity to own this stunning home - schedule a showing today!
- Type:
- Single Family
- Sq.Ft.:
- 2,360
- Status:
- Active
- Beds:
- 5
- Lot size:
- 0.22 Acres
- Year built:
- 2024
- Baths:
- 3.00
- MLS#:
- 309831
- Subdivision:
- Pine Valley
ADDITIONAL INFORMATION
The Robie is a two-story, 2,368 square foot, 5 bedroom, 3 bathroom floor plan, designed with you in mind! The 2 car garage and inviting entryway immediately captures your eyes by inviting you into the home. On the first level you will find the dining room, a spacious great room, kitchen, and a bedroom and bathroom. This open kitchen is to ensure the optimal entertainment space with the oversized island overlooking the family and dining area. Head upstairs to find the other 4 bedrooms, a loft, 2 bathrooms and the laundry room. The primary bedroom offers a primary bath and a large walk in closet. The secondary bathroom also includes a double vanity and is located right off the additional 3 bedrooms. In addition to all these great features, and the smart home technology, 9-foot ceilings, and Revwood flooring in foyer, kitchen, and living area this house has everything you need to make you feel right at home!
- Type:
- Single Family
- Sq.Ft.:
- 2,174
- Status:
- Active
- Beds:
- 4
- Lot size:
- 0.19 Acres
- Year built:
- 2024
- Baths:
- 3.00
- MLS#:
- 309830
- Subdivision:
- Pine Valley
ADDITIONAL INFORMATION
Welcome to your stunning new home, the Elston! This four-bedroom, 2 and a half bath residence boasts a modern design with all the features you desire. . The kitchen comes with granite and plenty of cabinet space for storage. The spacious primary suite boasts a luxurious en-suite bathroom with dual sinks and a walk-in shower, providing the perfect space to unwind after a long day. The additional three bedrooms offer plenty of space for family, guests, or a home office. Additional amenities include a tankless hot water heater, and much more! This home is located in a desirable neighborhood, just minutes from shopping, dining, and entertainment. Don't miss out on the opportunity to own this stunning home - schedule a showing today!
- Type:
- Other
- Sq.Ft.:
- n/a
- Status:
- Active
- Beds:
- 3
- Lot size:
- 1.57 Acres
- Year built:
- 1956
- Baths:
- 2.00
- MLS#:
- 1521659
ADDITIONAL INFORMATION
Welcome to this charming 3-bedroom, 2-bath home in sought-after Boiling Springs! Nestled on a spacious FENCED 1.57-acre lot, NO HOA, this property offers plenty of room to roam and enjoy outdoor activities. Features include a detached 2-car garage for convenient parking and storage, as well as an unfinished basement providing endless potential for customization and additional living space. NEW ROOF (2023) , NEW FLOORING! Don't miss the opportunity to make this beautiful property your new home sweet home!
$545,000
618 Delany Boiling Springs, SC 29316
- Type:
- Other
- Sq.Ft.:
- n/a
- Status:
- Active
- Beds:
- 5
- Lot size:
- 0.77 Acres
- Year built:
- 2015
- Baths:
- 4.00
- MLS#:
- 1522616
- Subdivision:
- Glen Lake
ADDITIONAL INFORMATION
You will love this extraordinary, spacious 5+ bedroom / 4 bath stately home prestigiously sited on a beautiful cul-de-sac lot in Glen Lake. Inside this home you will find gorgeous custom master trim work, a kitchen that boasts double wall ovens, pantry, a fantastic lower level with rec room, kitchenette, personal gym room and additional rooms that could be used for more accommodations. The lower level is a walk out with access to a lovely patio area that looks out over the expansive back yard. On the upper floor there are 4 bedrooms. One of the 4 bedrooms is the primary bedroom which has a sweet sitting area. The primary bath has double sinks, soaking tub, stand up shower and a large walk in closet. The back yard is great for gathering around the fire pit in the evening or playing a game of football. The home also includes leased solar panels on the back of the home making them out of sight and the electric bill low. The beautiful gated community offers luxury living. There is a lovely pool to enjoy the summer sun at with friends and family as well as a club house for events. The association also has a pond where you can enjoy the scenery and even catch and release fish from the dock. Adjacent to the pond is a perfect playground for the kids and young at heart. This stunning home is sure to please. Schedule a showing today!
- Type:
- Other
- Sq.Ft.:
- n/a
- Status:
- Active
- Beds:
- 3
- Lot size:
- 0.19 Acres
- Year built:
- 2006
- Baths:
- 2.00
- MLS#:
- 1522306
- Subdivision:
- Stonewood Crossing
ADDITIONAL INFORMATION
WOW.. PAID OFF SOLAR PANELS! Welcome home! Nestled in the charming Stonewood Crossing community, situated on a peaceful cul-de-sac in the highly sought-after Boiling Springs area. This residence boasts 3 bedrooms, 2 bathrooms, and an expansive floor plan spanning just under 1700 sq ft. Step inside to discover a well-maintained interior that was freshly painted, offering a bright and inviting atmosphere throughout. The heart of the home is the spacious kitchen, perfect for culinary enthusiasts, while the enormous den provides ample space for relaxation and entertainment. Convenience is key with a separate laundry room and a double car garage providing plenty of storage and functionality. Outside, the sprawling backyard is an oasis of privacy, featuring a wooden fence, a convenient storage building, offering endless possibilities for outdoor enjoyment and recreation. With its prime location and move-in ready condition, this home presents a rare opportunity for comfortable and convenient living. Plus, with eligibility for 100% USDA financing, securing your slice of paradise has never been easier. Don't miss out on the chance to make this house your forever home!


Information is provided exclusively for consumers' personal, non-commercial use and may not be used for any purpose other than to identify prospective properties consumers may be interested in purchasing. Copyright 2024 Greenville Multiple Listing Service, Inc. All rights reserved.
Boiling Springs Real Estate
The median home value in Boiling Springs, SC is $289,495. This is higher than the county median home value of $141,200. The national median home value is $219,700. The average price of homes sold in Boiling Springs, SC is $289,495. Approximately 68.52% of Boiling Springs homes are owned, compared to 27.45% rented, while 4.03% are vacant. Boiling Springs real estate listings include condos, townhomes, and single family homes for sale. Commercial properties are also available. If you see a property you’re interested in, contact a Boiling Springs real estate agent to arrange a tour today!
Boiling Springs, South Carolina has a population of 9,152. Boiling Springs is more family-centric than the surrounding county with 38.86% of the households containing married families with children. The county average for households married with children is 28.11%.
The median household income in Boiling Springs, South Carolina is $54,440. The median household income for the surrounding county is $47,575 compared to the national median of $57,652. The median age of people living in Boiling Springs is 36.7 years.
Boiling Springs Weather
The average high temperature in July is 90.6 degrees, with an average low temperature in January of 25.4 degrees. The average rainfall is approximately 50.5 inches per year, with 0.4 inches of snow per year.
