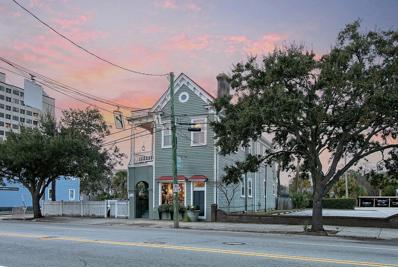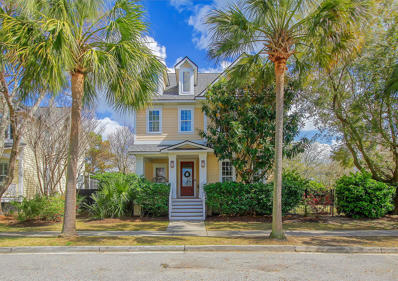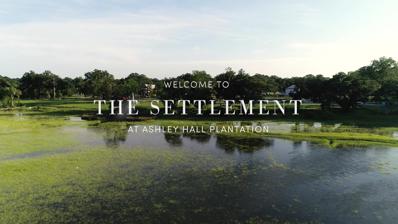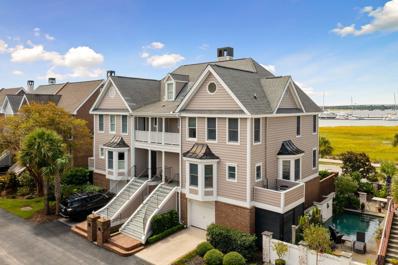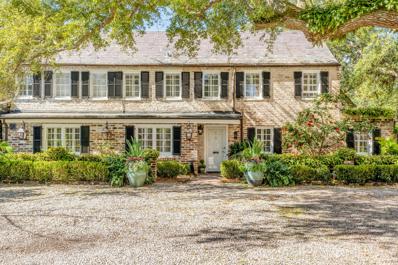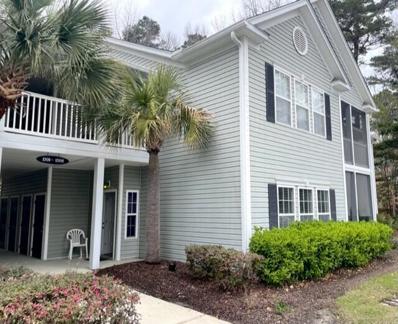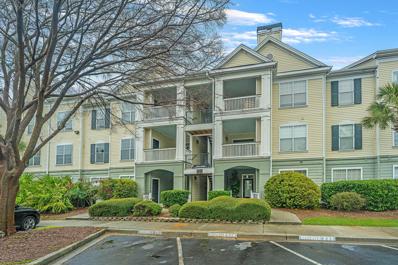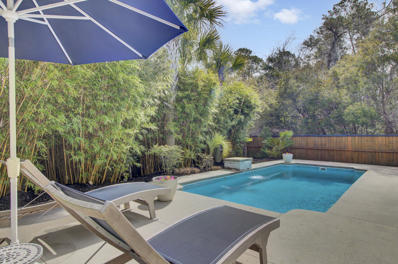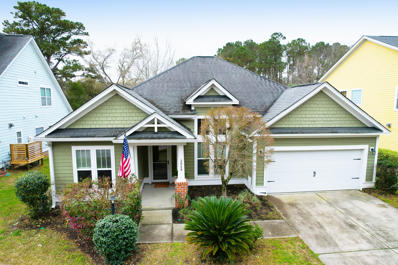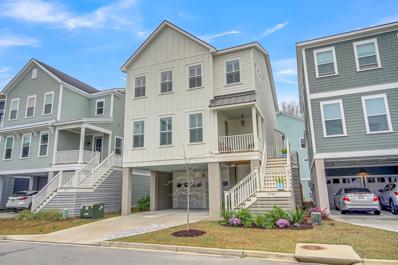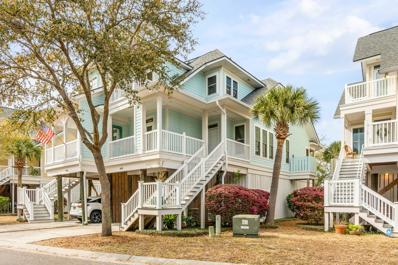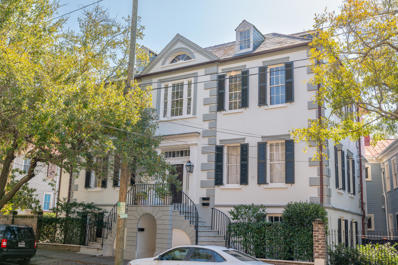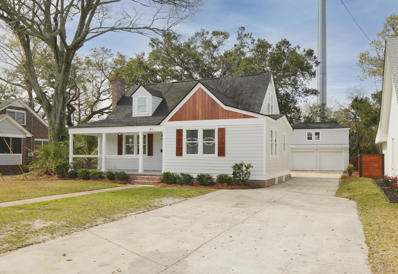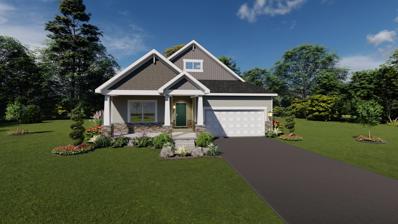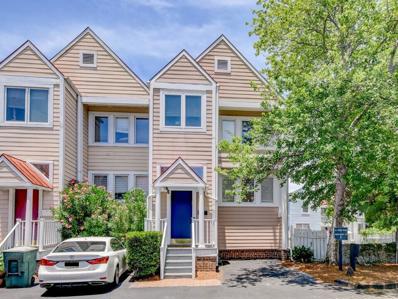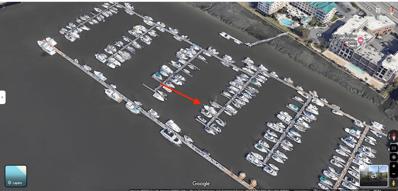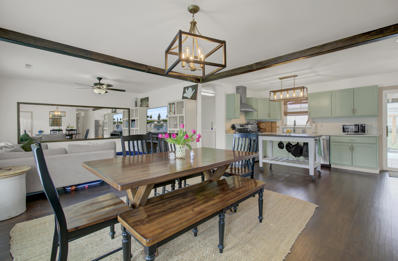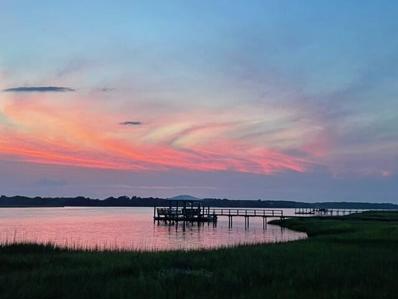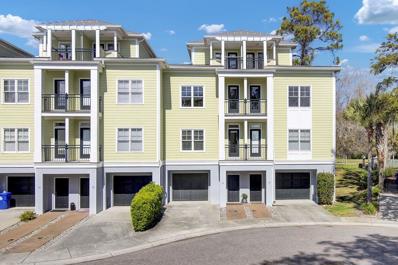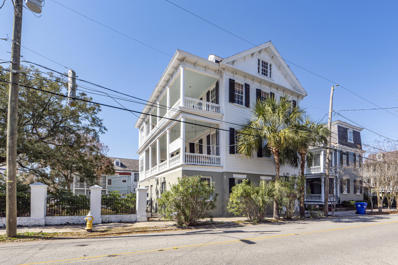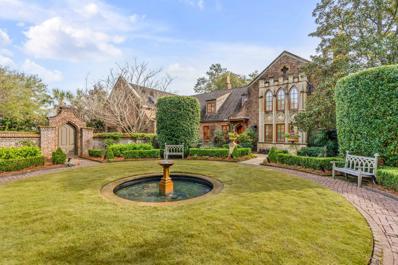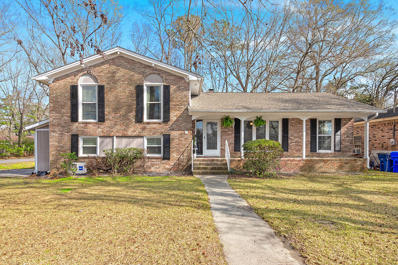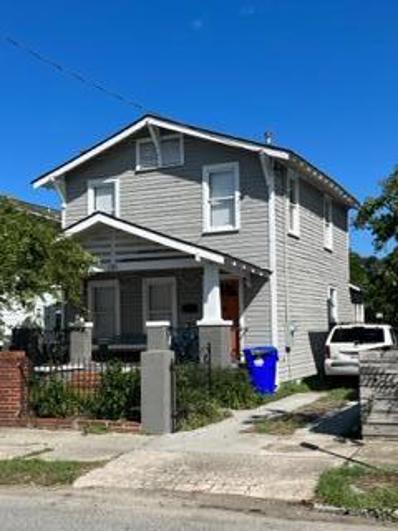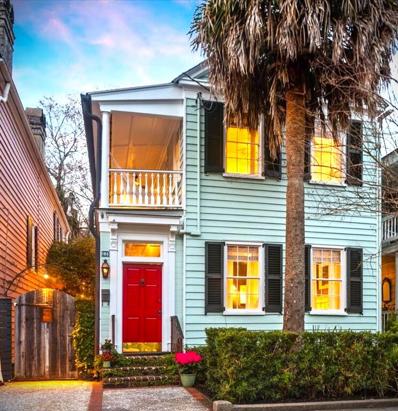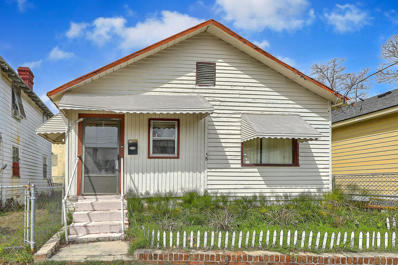Charleston SC Homes for Sale
$2,074,999
240 Calhoun Street Charleston, SC 29401
- Type:
- Single Family
- Sq.Ft.:
- 2,219
- Status:
- Active
- Beds:
- 3
- Lot size:
- 0.08 Acres
- Year built:
- 1900
- Baths:
- 2.00
- MLS#:
- 24006206
ADDITIONAL INFORMATION
Welcome to a truly unique and enchanting property, perfectly blending history and modern convenience in the heart of the city. This exceptional work/live space offers a rare opportunity for entrepreneurs and residents alike to immerse themselves in a vibrant, bustling urban setting. Step into a captivating retail space on the first floor, currently home to a charming flower shop. The client-focused storefront invites patrons with its irresistible charm. This level features a thoughtfully designed layout including a bathroom, a private back-of-house workspace, ample storage, and a versatile office space. Ascend to the second floor, where you'll discover a delightful 3-bedroom, 2-bathroom dwelling.This living space exudes historic charm, boasting hardwood floors, high ceilings, and fireplaces that harken back to a bygone era. Modern updates seamlessly integrate with the historic character, offering a kitchen adorned with granite countertops, a stylish tile backsplash, and bathrooms showcasing tiled showers. Convenience is key with a dedicated laundry room on the first floor. Indulge in the picturesque Lowcountry weather on two levels of piazzas that provide breathtaking views of the cityscape. The fenced backyard, a private sanctuary, features a patio and a greenhouse/shed for the avid gardener or hobbyist. A rarity in the city, this property comes complete with an adjacent parking lot offering 12 spaces. The current owner has strategically rented out 8 parking spaces, creating an attractive income stream for the savvy investor. This historic work/live property is a testament to the city's rich past, seamlessly blending commercial and residential spaces for a truly unparalleled living experience. Don't miss the chance to make this distinctive property your own - a perfect fusion of history, functionality, and income potential. This property is located in the heart of downtown Charleston, just blocks away from fantastic restaurants, shops, and the medical district. It is 1 mile from Publix, 1.5 miles from the Battery, and 10.5 miles from Charleston International Airport. *The business located on the first floor is also for sale. That transaction is being facilitated outside of this listing transaction.*
- Type:
- Single Family
- Sq.Ft.:
- 2,203
- Status:
- Active
- Beds:
- 3
- Lot size:
- 0.25 Acres
- Year built:
- 2002
- Baths:
- 3.00
- MLS#:
- 24006189
- Subdivision:
- Daniel Island
ADDITIONAL INFORMATION
Step into a world of luxury and elegance with this immaculately presented and tastefully renovated Etiwan Park residence! Every inch of this home exudes charm and sophistication, starting from the inviting front porch, the solid wood door with a glass panel, to the meticulously designed interiors.Upon entry, a graceful foyer ushers you into a versatile and bright home office to the right and a dignified formal dining room to the left. The heart of this home is a stunning, recently minted kitchen, part of a- 2021- $200k renovation project that has breathed fresh life into this residence, making it feel as good as new, if not better!This state-of-the-art kitchen is a chef's dream come true with white cabinets reaching up to the ceiling, illuminated upper glass cabinets, and quartz countertops covering every surface. The 10-foot island, featuring pendant lighting, serves as an ideal spot for casual dining. The marble subway tile backsplash, reaching up to the ceiling, pairs perfectly with the stainless-steel hood vented to the outdoors. In this gourmet kitchen, you'll find a professional-grade KitchenAid appliance package including a 36" gas range, counter depth refrigerator, and dishwasher. The island houses a sleek drawer-style microwave and a farmhouse porcelain sink. Not to mention, the ample pull-out drawers, cabinets, and floating decorative shelves. The rustic barn door opens up to a spacious pantry, providing abundant storage for all your culinary needs. Adjacent to the kitchen is a chic wine and coffee bar, complete with matching quartz countertops, a professional wine/beverage cooler, and new cabinetry - a perfect nook for your morning coffee or evening wine! The kitchen flows seamlessly into a family room adorned with cathedral ceilings and a wall of windows, bathing the area in plenty of natural light. A cozy gas fireplace with a decorative mantle and a built-in cabinet with lighted upper glass cabinets add to the room's charm. The powder room downstairs displays a chic square pedestal sink, a tilt mirror, and stunning crystal vanity lighting. Not to mention, the gleaming oak floors that span across the entire home. Upstairs, discover three bedrooms and two bathrooms. The spacious primary bedroom is a sanctuary of light with serene views of the church, featuring a newly remodeled spa-like bathroom with a romantic dual vanity, a deep soaking tub, separate shower, water closet, and beautiful matching tiles throughout. This master bathroom is truly a designer's dream! Not forgetting the generous custom walk-in closet for your wardrobe needs, also a recent upgrade to the home. The two guest bedrooms come with hardwood floors, custom closet organizers, and one features a trendy barn door. A laundry room with a front-loading washer and dryer is conveniently located at the top of the staircase. The guest bathroom is a sheer delight! It's been completely renovated, featuring a furniture-style vanity with a quartz countertop and undermount sink. The 5-foot tiled shower includes dual shower heads, with marble tile extending up to the ceiling. A framed mirror and sconce lighting illuminate this space, offering a taste of luxury. Over the past two years, an additional investment of $100K has transformed this property into a haven of modernity and comfort. This infusion of capital has funded a list of enhancements - from the newly-installed indoor and outdoor lightings to the subtle charm of new ceiling fans and door knobs. The outdoor areas have been updated with fresh paint, fully fenced yard, beautifully-lit landscaping, lush shrubs, and inviting gas lanterns. For leisure seekers, the hot tub and the mini golf course addition offer a delightful retreat. The main highlight, however, is the completely remodeled and redesigned master suite, boasting a luxuriously updated bathroom and closet, culminating in a residence that's not only refreshed but transformed into a true retreat. It is truly a gem of a home, nestled on a corner plot with not one, but two distinct yards, each offering a different take on outdoor living. The first yard is your private oasis. Step through the French doors by the kitchen and find yourself on an expansive freshly re-stained open-air deck with new gas lanterns and outdoor lightings. Below, a beautifully landscaped, fully fenced yard blooms with mature foliage, a perfect backdrop for entertaining or grilling. The yard's size is also ideal for children or pets to roam freely. Worry not about the noise, there are no neighbors on this side. Plus, the space is ripe for future customization, be it a pool or a guest house. On the other side, find your personal spa paradise. This yard offers a more intimate setting, just right for unwinding after a long day. It's been recently spruced up with a freshly repainted fence, new landscaping, lighting and turf. It even boasts a mini golf course and a hot tub for your enjoyment. Adding to its charm, this side of the yard features a newly updated, dreamy screened-in porch. It's the perfect nook for losing yourself in a good book or simply relaxing. Just across the street lies Etiwan Park, a 7-acre recreational haven. It offers playgrounds and courts for volleyball and basketball - a delight for sport enthusiasts. The location of the home is perfectly poised for convenience. It ensures easy access to all of Daniel Island's amenities. Experience resort-style living with a network of sidewalks and walking trails. Cafes, shops, restaurants, schools, daycare, community pools and more are all just a leisurely walk away.
- Type:
- Single Family
- Sq.Ft.:
- 2,523
- Status:
- Active
- Beds:
- 4
- Lot size:
- 0.22 Acres
- Year built:
- 2024
- Baths:
- 4.00
- MLS#:
- 24006182
- Subdivision:
- The Settlement
ADDITIONAL INFORMATION
4 bedroom 3 1/2 bath with great flexibility for entertainment- living space. The guest bedroom or office with full bath is located on the first floor and the large owners suite is upstairs. Custom wood closets, crown molding, wood hood in the kitchen and many more special features selected by our design team make this plan a beautifully unique home. One of the last larger lots in The Settlement and located along the beautiful brick fence giving you a piece of Charleston in your back yard.. The Settlement is a Historic neighborhood offering 3 amenities: pool, deep water dock and large park for pets and their people. The historic park also has walking trials and historic plaques to tell the history of the land. Limited time credit of $20,000 if using our lender and attorney.
$1,629,000
19 Harleston Place Charleston, SC 29401
- Type:
- Single Family
- Sq.Ft.:
- 2,658
- Status:
- Active
- Beds:
- 3
- Lot size:
- 0.06 Acres
- Year built:
- 1992
- Baths:
- 4.00
- MLS#:
- 24006140
- Subdivision:
- Harleston Place
ADDITIONAL INFORMATION
Water Views are breathtaking! Sunset over the Ashley. Watch the sun sink slowly behind he river. Prime Downtown location. Beautiful Home with Heart Pine Floors. Welcoming Foyer, Eat in Kitchen, Dining Room flows into Family Room w Fireplace. Master has two Walk in Closets. 2nd Bedroom w Porch and a full bath. 3rd Bedroom or Flex Space / or Work from Home w Full Bath. Private Patio. Garage w 2 Tandem Spaces, Plenty of storage. Wine cellar for 250 bottles. Elevator shaft in place. Light, Bright and Airy. Walking distance to all Historic Charleston Offers: Marina, MUSC, the Battery. Walk Everywhere. Outstanding Opportunity. Perfect Full Time Residence, or lock and leave. High and Dry/ No Flooding Here! New HVAC Units 2021! Low Monthly/ 300 HOA Fee!
$2,225,000
9 Meeting Street Unit E Charleston, SC 29401
- Type:
- Single Family
- Sq.Ft.:
- 1,780
- Status:
- Active
- Beds:
- 2
- Year built:
- 1700
- Baths:
- 3.00
- MLS#:
- 24006102
- Subdivision:
- South Of Broad
ADDITIONAL INFORMATION
This charming brick carriage house at 9 Meeting Street offers a rare opportunity to own an historic property South of Broad. This early 1700's home was originally a kitchen house and has been thoughtfully updated for modern living. Tucked well off lower Meeting Street for privacy, quiet, and security, this enchanting house is nestled on a large gated property one block from the Battery. Three beautiful gas lanterns and gorgeous blooming camelias adorn the exterior of this attractive brick home. Inside, gleaming wide heart pine floors, exposed original long leaf pine wood beams and a large brick fireplace showcase the historic fabric and special history of this property. The living room is cozy and bright, with a ''sunroom'' at the north side, with new french doors and windows overlooking a private brick patio and delightful garden. A formal dining room offers plenty of space for entertaining. There is a spacious eat-in kitchen with beautiful cabinetry, two extra beverage refrigerators, and a center island. A powder bathroom completes the first floor. Upstairs are two good sized bedrooms, each with (non-working) fireplace, mantle, and spacious en suite bathrooms. Lush landscaping and exterior lighting enhance the property. This location is superb, surrounded by large mansions and within one block of the Battery, White Point Gardens, and close to shopping and dining. There is one gated off-street parking space, along with guest parking. 9 Meeting Street is a perfectly placed home or pied-a-terre, living large with the spacious living room and formal dining room. This home is the epitome of Charleston charm!
- Type:
- Single Family
- Sq.Ft.:
- 1,320
- Status:
- Active
- Beds:
- 2
- Year built:
- 2005
- Baths:
- 2.00
- MLS#:
- 24006233
- Subdivision:
- Grand Oaks Plantation
ADDITIONAL INFORMATION
$7000 credit for painting and carpet! Pick your own colors and style!Spacious and inviting 2-bed, 2-bath ground floor unit at Grand Oaks Plantation. Modern amenities and open layout offer a comfortable retreat within a vibrant community. Enjoy an open layout with carpet floors, beautiful kitchen, and spacious owners' suite with two walk-in closets. Dedicated guest space, outdoor screen porch, and within walking distance to the Bees Ferry Recreation Center and the Arthur B. Schirmer Jr. Tennis Center, make this an ideal location for active lifestyles. Conveniently located in West Ashley near downtown, the beaches and the airport while being close to grocery stores, restaurants, medical and shopping. Schedule your showing today. Don't miss out!
- Type:
- Single Family
- Sq.Ft.:
- 638
- Status:
- Active
- Beds:
- 1
- Lot size:
- 0.1 Acres
- Year built:
- 2000
- Baths:
- 1.00
- MLS#:
- 24006081
- Subdivision:
- Daniels Landing
ADDITIONAL INFORMATION
Welcome to your updated oasis nestled in the heart of Daniel Island! This stunning one-bedroom condo, conveniently situated on the first floor of Daniels Landing, promises a lifestyle of luxury and convenience.Step into a world of modern elegance where every detail has been meticulously curated for your comfort and enjoyment. From the moment you enter, you'll be greeted by a chic and contemporary ambiance that sets the stage for the ultimate living experience.Indulge in the plethora of amenities that Daniels Landing has to offer. Whether you're looking to unwind or stay active, this community has it all. Dive into relaxation at the resort-style pool or melt away stress in the bubbling jacuzzi. Practice your swing at one of the two putting greens, challenge a friend toa game of giant chess, or test your aim at corn hole - the options for leisure are endless. Stay fit and healthy with access to the 24-hour gym, where state-of-the-art equipment awaits to help you reach your fitness goals. Need to catch up on work? No problem! Take advantage of the business center, designed to accommodate your professional needs with ease. Entertain friends and family in style at the clubhouse, where laughter and memories await. Host a game night in the inviting game room, complete with everything you need for hours of fun and laughter. Feel the sense of pride as you showcase your newly updated sanctuary boasting a brand-new HVAC system and stylish finishes throughout. From the sleek countertops to the designer fixtures, every corner exudes sophistication and charm. As the aroma of delicious BBQ wafts through the air, take advantage of the several grilling stations, perfect for hosting outdoor gatherings and creating culinary masterpieces. Experience the epitome of luxury living at Daniels Landing - where convenience meets sophistication, and every day feels like a retreat. Your dream lifestyle awaits in this captivating enclave on Daniel Island. Welcome home.
- Type:
- Single Family
- Sq.Ft.:
- 2,760
- Status:
- Active
- Beds:
- 4
- Year built:
- 2013
- Baths:
- 4.00
- MLS#:
- 24006060
- Subdivision:
- Retreat At Beresford
ADDITIONAL INFORMATION
Welcome to your dream home in the heart of the Lowcountry! This beautiful and contemporary home offers the perfect blend of elegance, comfort, and Southern charm. As you approach, you're greeted by an inviting double front porch, providing picturesque views of the stunning Lowcountry wetlands.Inside, the sunny, open living area is complemented by a designer kitchen featuring a built-in gas cooktop, large pantry, and double wall oven. The primary suite on the main level ensures convenience and privacy, while the upstairs reveals an expansive loft, generously sized guest bedrooms with en suite and Jack-and-Jill style baths. A dedicated office space and a spacious laundry room cater to the demands of modern living.Step outside into your own Southern oasis, enclosed by a brandnew privacy fence and lush foliage. The sparkling pool with a waterfall invites you to relax, while play spaces, a screened-in porch, and a large deck provide ample opportunities for outdoor enjoyment. The property boasts a huge drive-under garage with an electric car charging station and ample space for a boat or multiple cars. An attached gym offers a convenient space for your fitness routine. Located just 10 minutes from the Wando Boat Landing and a short 20-minute drive to the beach, this residence allows you to live your best Charleston life. Don't miss the chance to make this exquisite home yours!
- Type:
- Single Family
- Sq.Ft.:
- 2,132
- Status:
- Active
- Beds:
- 3
- Lot size:
- 0.22 Acres
- Year built:
- 2008
- Baths:
- 2.00
- MLS#:
- 24006033
- Subdivision:
- Terrabrook
ADDITIONAL INFORMATION
An elegant and stylish one story house minutes from downtown Charleston, located near James Is County Park in the lovely Terrabrook neighborhood. This custom built home has the irresistible style and features you've been looking for! Wide-plank hardwood floors, glazed maple cabinetry, wonderful floor plan, two car garage. A two story dining room, a great room with gas fireplace and vaulted ceilings and a huge backyard all waiting for you! Certified Earthcraft home. Relax, move in and enjoy.
- Type:
- Single Family
- Sq.Ft.:
- 2,472
- Status:
- Active
- Beds:
- 3
- Lot size:
- 0.08 Acres
- Year built:
- 2022
- Baths:
- 3.00
- MLS#:
- 24006029
- Subdivision:
- Laurel Oak
ADDITIONAL INFORMATION
Absolutely stunning home!! Raised construction, 3 car garage, 2 car carport, AND a golf cart covered parking space! Drive golf cart to grocery stores, restaurants, salons, gym, tennis courts, dog park, baseball fields, football fields, Starbucks...just about anything you'll need or want when in your new home is right down the street! Enjoy scenic walks around your neighborhood ponds and scenic walk ways. Better than new home with too many upgrades to list to include fireplace, tiled tub/shower, shiplap, chefs kitchen package w gas stove, craftsman molding/trim package, grill gas line, 6ft privacy fence, extended concrete outdoor living space, widened driveway, upgraded scratch resistant hardwoods, upgraded fixtures/fans, stained stairs/porch, enclosed garage wall, and more. Must see!!
- Type:
- Single Family
- Sq.Ft.:
- 1,742
- Status:
- Active
- Beds:
- 3
- Year built:
- 2007
- Baths:
- 3.00
- MLS#:
- 24005927
- Subdivision:
- Palmetto Pointe
ADDITIONAL INFORMATION
Welcome to your coastal sanctuary at 1624 Folly Creek Way, a luxurious three-bedroom townhouse that epitomizes waterfront living at its finest. Situated in the back of this serene enclave, Palmetto Pointe at Peas Island, this elevated residence offers breathtaking views of the river and lagoon from every room, creating an atmosphere of tranquility and relaxation. Step inside to discover a thoughtfully designed open living space flooded with natural light, accentuating the beauty of the surrounding landscape. With four porches, including one for each bedroom, outdoor living is seamlessly integrated into the lifestyle of this home, allowing you to bask in the gentle ocean breezes and soak in the picturesque vistas.Palmetto Pointe is renowned for its convenient location and generous amenities, providing residents with access to a wealth of recreational opportunities including walking trails, boat parking on one of 3 docks, a community pool, and a shared club house with sleeping quarters for an overflow of guests. From boating, strolling or biking to Folly Beach to enjoying the vibrant culture of downtown Charleston just a short drive away, every day presents a new adventure. Meticulously maintained and upgraded over the years, this residence boasts a host of modern features and conveniences. Recent upgrades include a brand new HVAC unit, elevator, tankless water heater, washer and dryer, and new hardwood floors, ensuring comfort and efficiency for years to come. The healthy HOA promises peace of mind by covering a comprehensive range of maintenance and repair services, including exterior insurance, roof maintenance, lawn care, and more. Recent renovations to the homes and community facilities further enhance the appeal of this desirable neighborhood. Some recent HOA improvements include: new seawall, new siding, new windows and doors, new roofs, and dock improvements. This stunning home is being offered fully furnished, making it the perfect turnkey opportunity for those seeking a coastal retreat or year-round residence. With its unbeatable location, impeccable craftsmanship, and abundance of amenities, 1624 Folly Creek Way represents the epitome of coastal luxury living.
$3,449,000
43 Charlotte Street Charleston, SC 29403
- Type:
- Single Family
- Sq.Ft.:
- 6,412
- Status:
- Active
- Beds:
- 9
- Lot size:
- 0.1 Acres
- Year built:
- 1849
- Baths:
- 9.00
- MLS#:
- 24005892
- Subdivision:
- Wraggborough
ADDITIONAL INFORMATION
Stunning Greek Revival, the William A Hussey house, located in the heart of Wraggborough circa 1849, has been meticulously restored per National Register of Historic Places guidelines. This stunning property currently consists of 5 separately metered units with 9 total bedrooms, which would be well-suited for potential conversion to a B&B or conversion back into a grand single-family residence. Featuring soaring, 12 foot ceilings with intricate crown molding, several working fireplaces with pristine mantles, original hardwood floors throughout, marble counters in kitchens/baths, stainless steel appliances, gas ranges, back porches, and a professionally designed/landscaped courtyard. No detail was overlooked during the total restoration. Current gross annual income of $211k.The property is located in an X flood zone (no flood insurance required). Walk or bike to Marion Square, the Dewberry/Bennett hotels, and numerous shopping/dining destinations on Central & Upper King St.
$1,125,000
81 Avondale Avenue Charleston, SC 29407
- Type:
- Single Family
- Sq.Ft.:
- 1,822
- Status:
- Active
- Beds:
- 4
- Lot size:
- 0.18 Acres
- Year built:
- 1945
- Baths:
- 3.00
- MLS#:
- 24005865
- Subdivision:
- Avondale
ADDITIONAL INFORMATION
AVONDALE! Beautiful home in highly sought after Avondale. Detached garage with an ADU with full kitchen/bath has potential for solid short or long term rental, and adds 440sqft of living space to the property, to bring the total living space to 2,262sqft. Meticulous renovation throughout the entire property. This home boasts 4bdrs and 3 full baths, an open kitchen/dining area, front porch and fenced backyard with some new landscaping. Within walking distance to shopping, restaurants and parks, and minutes to Downtown Charleston. Don't miss out on this amazing opportunity!
- Type:
- Single Family
- Sq.Ft.:
- 2,044
- Status:
- Active
- Beds:
- 3
- Lot size:
- 0.41 Acres
- Year built:
- 2024
- Baths:
- 2.00
- MLS#:
- 24005813
- Subdivision:
- St Andrews
ADDITIONAL INFORMATION
Build your dream home with any builder of your choice on this stunning 0.4 acre lot! Home seen in photo is a rendering and may be built or buyer may choose another floor plan.
$1,075,000
2 Peele Place Charleston, SC 29401
- Type:
- Single Family
- Sq.Ft.:
- 2,439
- Status:
- Active
- Beds:
- 5
- Lot size:
- 0.04 Acres
- Year built:
- 1988
- Baths:
- 4.00
- MLS#:
- 24005781
- Subdivision:
- Harleston Green
ADDITIONAL INFORMATION
Great opportunity in downtown Charleston! This 5 bedroom, 3 1/2 bathroom, end-unit townhouse just two blocks from MUSC, three blocks from the College of Charleston, and four blocks from Colonial Lake. Upon entering the foyer, you'll enjoy the natural light and beautiful hardwood floors. Main area includes open living/dining room w/ fireplace and built-in shelving. The kitchen has stainless steel appliances, ample cabinet space and light-filled breakfast nook. Laundry and Powder Room are also on Main level. Upper level has three bedrooms and two baths. Finished Basement has two bedrooms and one bath. Charming fenced backyard perfect for grilling out and watching birds. Countless things to do in the downtown Charleston area! Endless possibilities. Furnishings negotiable. 2 Parking Spaces
- Type:
- Other
- Sq.Ft.:
- n/a
- Status:
- Active
- Beds:
- n/a
- Year built:
- 1989
- Baths:
- MLS#:
- 24008327
- Subdivision:
- The Harborage At Ashley Marina
ADDITIONAL INFORMATION
Slip F-24 is 45ft x 18ft and can accommodate a 45-foot boat in the premium Harborage at Ashley Marina. The marina comes equipped with IPE docks, premium electrical with 30 and 50 amp services to the slips, water service, wi-fi access, dock house and other first-rate amenities for each individual owner. With off-street parking and easy access to all that historic downtown Charleston has to offer including close proximity to MUSC, Roper St. Francis, C of C and the newly developed West Edge this marina provides everything a boat owner desires. Currently there is a long-term reliable tenant and if interested the rental can continue or vacate in 30 days
- Type:
- Single Family
- Sq.Ft.:
- 1,300
- Status:
- Active
- Beds:
- 3
- Lot size:
- 0.28 Acres
- Year built:
- 1973
- Baths:
- 2.00
- MLS#:
- 24005769
- Subdivision:
- West Ashley Plantation
ADDITIONAL INFORMATION
Welcome to 1728 Boone Hall Dr. You will will be greeted with an open floor plan, an abundance of natural lighting, Pergo Outlast Waterproof Laminate flooring, new kitchen cabinets, smooth ceilings, fresh paint and so much more. This home is conveniently located in an established West Ashley neighborhood and sits on just over 1/4 of an acre of land. The back covered patio is a great spot to escape ~ enjoy your favorite book or simply to relax. Please keep in mind there are no HOA guidelines nor restrictions to think about - feel free to bring your boat - as there is plenty of room for storage. This stunning 3 bedroom, 1 1/2 bath home has so much to offer, be sure to schedule your showing today.
- Type:
- Single Family
- Sq.Ft.:
- 3,982
- Status:
- Active
- Beds:
- 6
- Lot size:
- 3.32 Acres
- Year built:
- 1996
- Baths:
- 6.00
- MLS#:
- 24005803
ADDITIONAL INFORMATION
Nestled just off the historic Sol Legare Road and boasting unparalleled views from every angle, this meticulously remodeled home offers direct deep-water access with 14 ft depths at low tide, ensuring your gateway to the Atlantic Ocean and Charleston Harbor. A stone's throw from Folly Beach and Kiawah Island, this exquisite property combines the serenity of waterfront living with convenient access to Downtown Charleston in 20 minutes.This expansive residence features 6 bedrooms and 5.5 baths across a thoughtfully designed layout, perfect for entertaining, oyster roasts, or serene evenings on the screened porch enjoying the Stono River and marsh vistas. The main floor houses the primary suite, which provides panoramic views and an opulent bath with heated marble floors, a heated towelbar, and a Jacuzzi tub, ensuring a luxurious retreat. Culinary enthusiasts will delight in the main kitchen's gourmet appliances, wine cooler, and a large granite-topped island accommodating seating for six. Dining options abound, from the kitchen and formal dining room to the covered patio or screened porch, each offering its own unique ambiance. Additional features include a second kitchen on the ground floor and options for a shared dock or securing a private permit, currently in application. Proximity to both the charm of James Island and the captivating beauty of Fiddler Island offers the best of Charleston's coastal living. Discover the perfect blend of luxury, location, and lifestyle in this stunning waterfront home, where every detail has been curated for unparalleled living. The sunset views will never disappoint you. No HOA
- Type:
- Single Family
- Sq.Ft.:
- 1,985
- Status:
- Active
- Beds:
- 3
- Lot size:
- 0.04 Acres
- Year built:
- 2006
- Baths:
- 3.00
- MLS#:
- 24005773
- Subdivision:
- Ripley Cove
ADDITIONAL INFORMATION
This stunning townhome at Ripley Light Marina invites you to spend your days by the water, offering an exclusive 40' boat slip just steps away on the Ashley River. Nestled in the sought-after community of Ripley Cove, this townhouse boasts a captivating reverse floor plan designed to maximize the water views and a 3-stop elevator. The first floor is dedicated to the spacious master suite, featuring a lavish master bath complete with a luxurious shower, whirlpool tub, and twin vanities. On the same level, a guest bedroom provides comfort and convenience with its own en suite bath. An open kitchen offers beautiful wood cabinetry, granite counters, and stainless steel appliances, seamlessly flowing into the great room. With balconies accessible from the great room, master bedroom, and loft,you can enjoy the coastal breeze and picturesque sunsets. The modern coastal ambiance is enhanced by a spiral staircase leading to the loft. This prime location is not only a haven for water enthusiasts but also provides quick access to Charleston's medical hub just three minutes from the renowned MUSC and downtown Charleston. Additionally, enjoy the convenience of being just two blocks away from Porter-Gaud School. Indulge in leisurely strolls along the marina, where sunsets paint the sky in hues of orange and pink. Embrace the epitome of Charleston living in this waterfront townhouse, where every moment becomes a cherished memory.
- Type:
- Single Family
- Sq.Ft.:
- 543
- Status:
- Active
- Beds:
- 1
- Year built:
- 1840
- Baths:
- 1.00
- MLS#:
- 24005765
- Subdivision:
- Harleston Village
ADDITIONAL INFORMATION
CHARMING AND COZY STUDIO CONDO LOCATED STEPS AWAY FROM COLONIAL LAKE IN HISTORIC HARLESTON VILLAGE. OPEN FLOOR PLAN WITH HARDWOOD FLOORS, CERAMIC TILE AND EFFICIENT MINSPLIT HEATING AND COOLING SYSTEMS, LOVELY KITCHEN WITH RICH CABINETS, STAINLESS STEEL APPLIANCES, ELEVATED BREAKFAST BAR AND GRANITE COUNTERTOPS. THE BATHROOM INCLUDES CUSTOM VANITY WITH MARBLE COUNTERTOPS, CERAMIC TILE SHOWER AND FLOORS. TWO LARGE CLOSETS WITH PLENTY OF STORAGE AND STACKABLE WASHER AND DRYER. DEDICATED OFF-STREET PARKING FOR 1 CAR. BUYER CAN APPLY FOR ON-STREET PARKING DECALS THROUGH THE CITY OF CHARLESTON. EASY WALK TO REVITALIZED COLONIAL LAKE AND PARK, MUSC, COLLEGE OF CHARLESTON, KING STREET AND AREA SHOPPING AND DINING.
$4,950,000
13 Johnson Road Charleston, SC 29407
- Type:
- Single Family
- Sq.Ft.:
- 8,180
- Status:
- Active
- Beds:
- 5
- Lot size:
- 0.57 Acres
- Year built:
- 2007
- Baths:
- 8.00
- MLS#:
- 24005749
- Subdivision:
- The Crescent
ADDITIONAL INFORMATION
Nestled in the exclusive neighborhood of The Crescent lies a meticulously crafted lakefront residence that epitomizes timeless elegance and architectural splendor with thoughtfully designed living spaces, hand curated finishes, manicured gardens and inviting outdoor living spaces including a private pool. The home has recently undergone an extensive renovation, with fresh paint, furnishings and lights throughout its two floors to make the spacious residence light-filled, inviting, and airy.Meticulously envisioned by renowned architect Miles Gandy Whitfield, in collaboration with esteemed builder David Hoffman, this home is a testament to meticulous craftsmanship and unwavering attention to detail. The property embodies a seamless fusion of English Gothic and Italian Gothic influences, both indoors and out, to create a truly one-of-kind residence. The 8,000+ square foot property is set back from the street, with a gated entrance anchored by a circular formal garden with a fountain and beautiful stone pathways. The home is incredibly private, with mature landscaping and large oak trees, creating a peaceful retreat. From the moment you step inside, the thoughtful layout and impeccable design draw you in, creating a harmonious flow between indoor and outdoor living spaces. The interior exudes warmth and character, adorned with hand-hewn heart pine beams and floors sourced from a historic 1700s warehouse, lending a sense of storied charm to the living spaces. Every detail, from the solid mahogany built-in cabinets to the bespoke furniture pieces meticulously selected by interior designer Caroline Leeven-Martin, reflects a commitment to unparalleled quality and artistry. Original fixtures, fabrics, and furnishings, including exquisite 1700s English antiques sourced from travels abroad, are seamlessly integrated into the design, further enhancing the space. The expansive floor plan offers a unique combination of formal entertaining spaces and more intimate gathering areas. The entry foyer leads to a formal living room, accented with elaborate moldings, a fireplace and large windows overlooking the gardens. The formal dining room is the perfect spot for hosting, while the Morning Room offers a cozy space for quiet moments, cloaked in mahogany with a wood-burning fireplace. Continuing beyond the Morning Room, you are met with the butler's pantry and an additional pantry that also has access to the elevator. These spaces offer immense storage and convenience just before entering the spacious kitchen. The kitchen features an oversized center island, tile backsplash and high end appliances, along with exposed beams, lending the space a sense of warmth. Just off the kitchen, the octagonal family room with vaulted ceilings beckons with its panoramic views of the lake, flooding the space with warmth, natural light and access to the outdoor space. The first floor is completed with a guest bedroom suite with a private outdoor patio and a gym, facing the backyard with outdoor access. Ascending the main staircase, you'll discover the primary bedroom suite, with a spacious sitting area defined by a fireplace and a balcony overlooking the picturesque backyard and lake. The primary bath boasts beautiful mirrors, dual vanities, a soaking tub, separate shower, and walk-in closets, offering unparalleled elegance and convenience. There is also a private mahogany office and easy access to the gym. Thoughtful details, such as a door from the primary closest to the hallway, ensure swift and seamless transitions during the morning rush. There is also a media room, perfect for entertaining with a wet bar and high-end stereo equipment. Down the hall, secondary bedrooms each boast their own bathrooms, while laundry facilities add to the home's practicality. A staircase on this end of the house leads back down to the garage and kitchen area, providing easy access and convenience. Outside, the meticulously landscaped gardens, also designed by Miles Gandy Whitfield, offer a tranquil retreat, with lush greenery and manicured pathways inviting moments of relaxation and contemplation. The exterior facade, adorned with intricate Gothic details, exudes a sense of grandeur and timeless beauty. The expansive terrace, porch, and Loggia beckon, offering multiple spaces for outdoor enjoyment and entertainment. The terrace, porch and loggia overlook the lush backyard and inground pool, providing the perfect oasis for relaxation. Overhanging live oak trees and views of the lake make the space even more enchanting. There is a pool cabana (complete with a washer and dryer and full bathroom) and a Loggia, equipped with an outdoor kitchen (with a dishwasher, grill and more), wood burning fireplace, chandelier, custom cabinets and more, offering an inviting space for outdoor gatherings. Finally, a manicured pathway, accented by robust plantings, leads to your private space on the serene lake. Other features of note include CRESTRON home automation system, three-stop elevator, top-of-the line appliances, custom cabinetry throughout, 7 HVAC systems, Belgian leaded glass windows, multiple tankless hot water heaters, hand-cut stone exterior finishes, whole house filtration system, whole house generator, and more. With its unparalleled blend of historic charm, modern amenities, and meticulous craftsmanship, this residence in The Crescent offers a rare opportunity to experience the epitome of refined Lowcountry living.
- Type:
- Single Family
- Sq.Ft.:
- 2,000
- Status:
- Active
- Beds:
- 3
- Lot size:
- 0.3 Acres
- Year built:
- 1966
- Baths:
- 3.00
- MLS#:
- 24005744
- Subdivision:
- Church Creek
ADDITIONAL INFORMATION
This stunning brick home is nestled on a corner lot in the well established neighborhood of Church Creek. Upon entry, you are welcomed with tall, smooth ceilings. The open kitchen is adorned with ample cabinet space, a lovely tile backsplash, and sleek stainless steel appliances. The spacious living room features a cozy wood burning fireplace, great for keeping you warm during cool winter months. The upstairs master bedroom is complete with multiple closets and an en-suite bathroom with a walk-in tile shower. The garage space has been converted into a bonus room with access to the water line, easily add a wet bar for a man cave or kitchenette for an in law suite. Take a step outback and enjoy the outdoors from the privacy of your fully fenced in backyard.The back deck provides the opportunity for alfresco dining, or a spot to grill out. The spacious backyard leaves plenty of room for the family pet and children to run around in. This home is conveniently located a short drive to local shopping, dining and entertainment options for the entire family, including the Tanger Outlets and local area beaches. Don't wait! Come see this home today!
- Type:
- Single Family
- Sq.Ft.:
- 1,362
- Status:
- Active
- Beds:
- 3
- Lot size:
- 0.15 Acres
- Year built:
- 1935
- Baths:
- 4.00
- MLS#:
- 24005669
- Subdivision:
- North Central
ADDITIONAL INFORMATION
Fabulous opportunity to own a piece of historic Charleston...completely renovated 3 bedroom 3 1/2 bath home in highly desirable North Central with two-three off street stacked parking spots...close to everything downtown Charleston has to offer...don't miss this amazing opportunity!
$1,799,000
186 Wentworth Street Charleston, SC 29401
- Type:
- Single Family
- Sq.Ft.:
- 2,400
- Status:
- Active
- Beds:
- 4
- Lot size:
- 0.09 Acres
- Year built:
- 1885
- Baths:
- 3.00
- MLS#:
- 24005640
- Subdivision:
- Harleston Village
ADDITIONAL INFORMATION
Welcome to 186 Wentworth Street, a stunning Charleston Single Home circa 1895, where historic charm seamlessly blends w/modern luxuries. Situated just steps from the Ashley River, the City Marina & the historic city center of Charleston, this remarkable home offers the perfect blend of old-world elegance & contemporary comfort with its gracious double porches & antique heart pine floors. You'll love the gourmet kitchen featuring expansive custom windows, Sub Zero refrigerator, Gas range, & Black walnut countertops. This home has an air of comfort, sophistication & timeless appeal. Recent upgrades include a new Miele dishwasher, an exquisite hand-made decorative barn door, synthetic backyard turf, custom tile, flooring & digital smart thermostats. For added peace of mind, the home boasts a40-year architectural roof, Rinnai water heater, and recently renovated master bath. Other notable features include an outbuilding, gas lantern, copper gutters with rain chain downspouts, rain barrel with pump, and hand-painted piazza floors. Step outside and experience the tranquility of the landscaped backyard, perfect for al fresco dining &/or relaxation. Don't miss this exceptional opportunity to own a piece of Charleston's rich history while embracing the comforts of modern living at 186 Wentworth Street
- Type:
- Single Family
- Sq.Ft.:
- 1,177
- Status:
- Active
- Beds:
- 3
- Lot size:
- 0.06 Acres
- Year built:
- 1920
- Baths:
- 2.00
- MLS#:
- 24005599
- Subdivision:
- North Central
ADDITIONAL INFORMATION
1920 cottage for sale in downtown Charleston. Being sold AS IS and in need of a complete renovation. Seller will do no repairs or provide a clear cl-100. Floor plan is VERY functional. Good opportunity for an investor to rehab or someone who wants to live downtown. 58 Congress Street is conveniently located in North Central Charleston, near Hampton Park and the Upper King Street restaurant and nightlife district. The property is near the new Lowcountry Lowline park. Palmetto Brewing and Ethos Athletic Club are just behind. Little Jack's Tavern, Maison, Graft Wine Shop, Leon's Oyster House, Melfi's Italian, the Faculty Lounge, and Huriyali are all within a few blocks.

Information being provided is for consumers' personal, non-commercial use and may not be used for any purpose other than to identify prospective properties consumers may be interested in purchasing. Copyright 2024 Charleston Trident Multiple Listing Service, Inc. All rights reserved.
Charleston Real Estate
The median home value in Charleston, SC is $550,000. This is higher than the county median home value of $343,100. The national median home value is $219,700. The average price of homes sold in Charleston, SC is $550,000. Approximately 56.56% of Charleston homes are owned, compared to 22.94% rented, while 20.5% are vacant. Charleston real estate listings include condos, townhomes, and single family homes for sale. Commercial properties are also available. If you see a property you’re interested in, contact a Charleston real estate agent to arrange a tour today!
Charleston, South Carolina has a population of 131,204. Charleston is more family-centric than the surrounding county with 26.98% of the households containing married families with children. The county average for households married with children is 26.66%.
The median household income in Charleston, South Carolina is $61,367. The median household income for the surrounding county is $57,882 compared to the national median of $57,652. The median age of people living in Charleston is 34.4 years.
Charleston Weather
The average high temperature in July is 88.5 degrees, with an average low temperature in January of 41.6 degrees. The average rainfall is approximately 49.7 inches per year, with 0.1 inches of snow per year.
