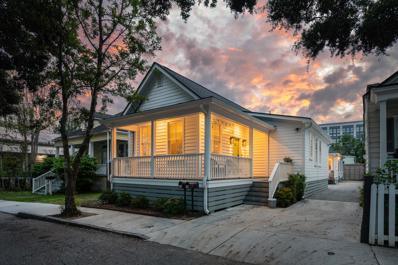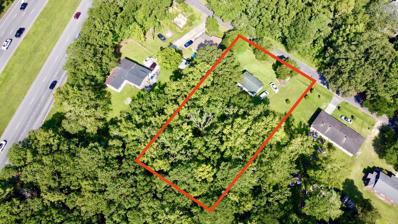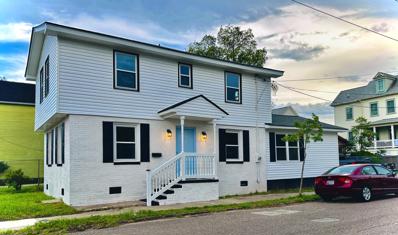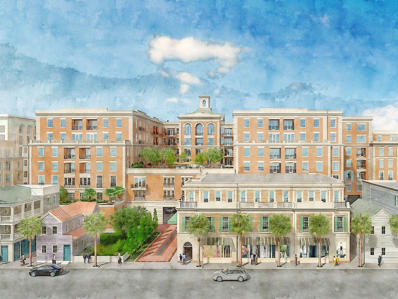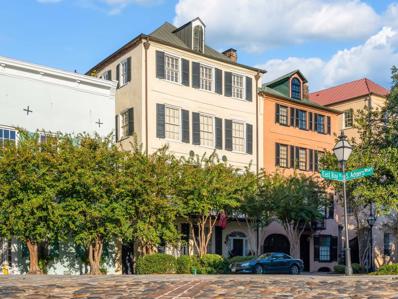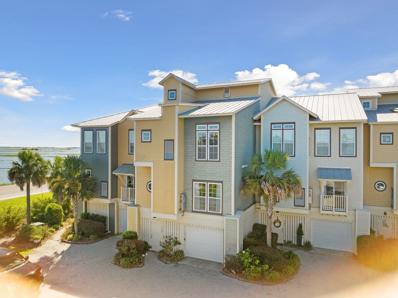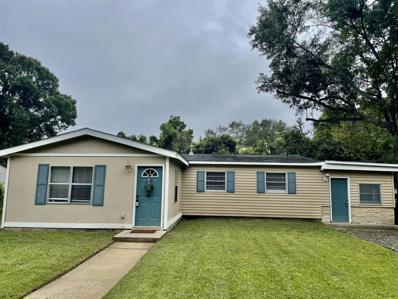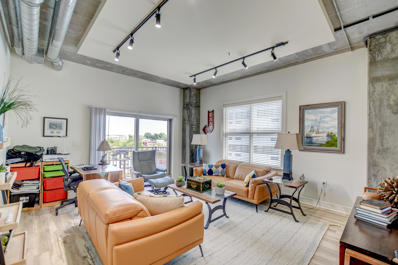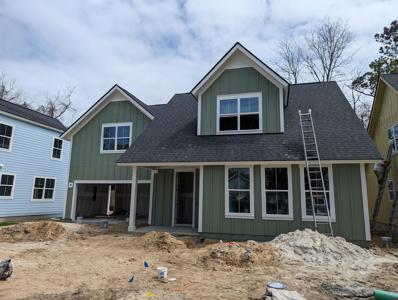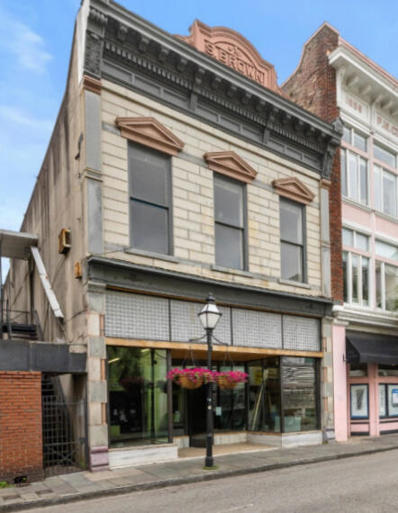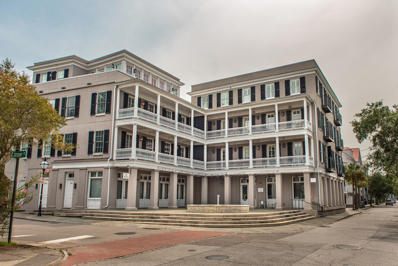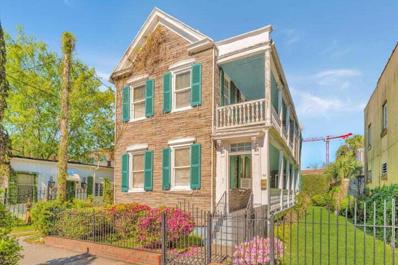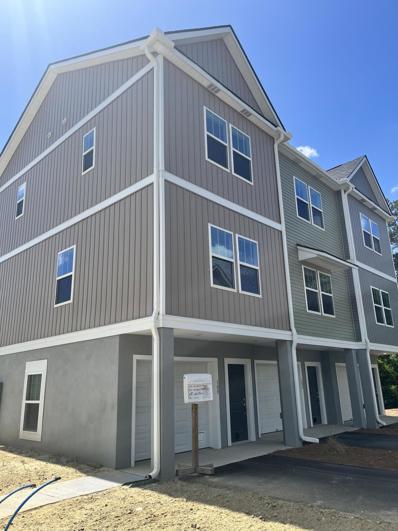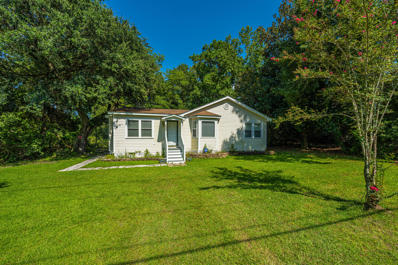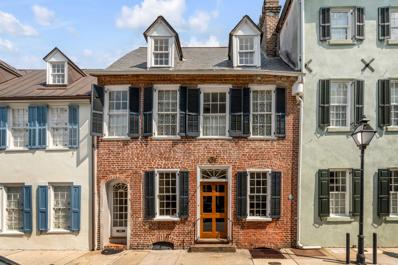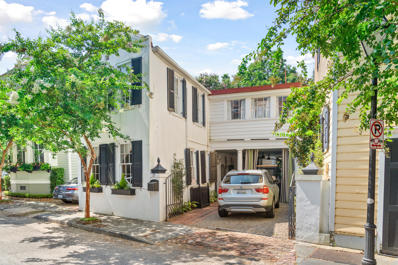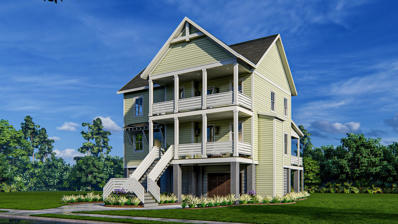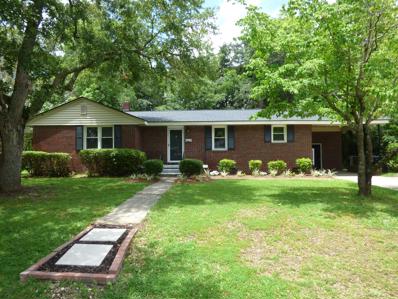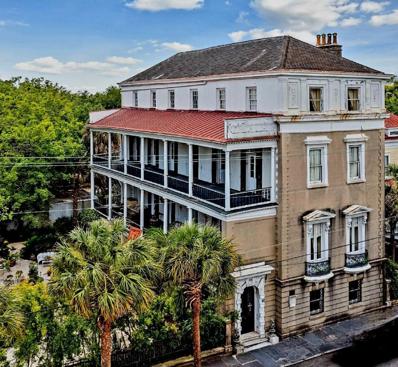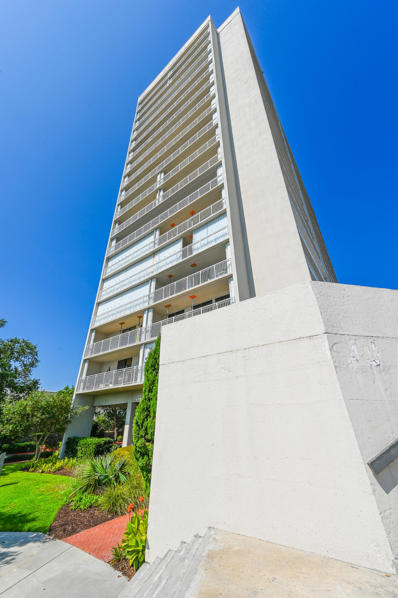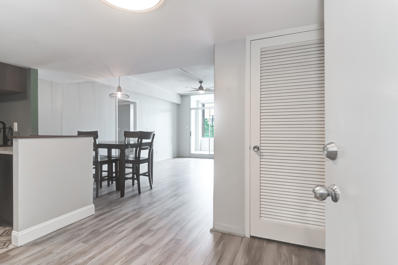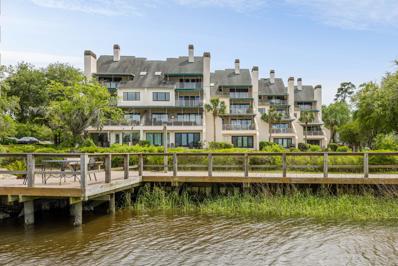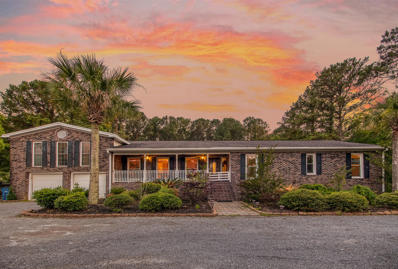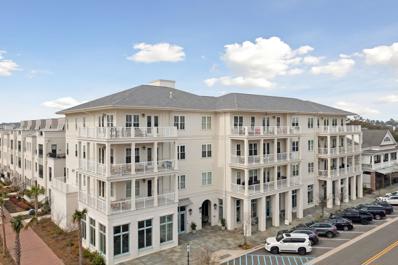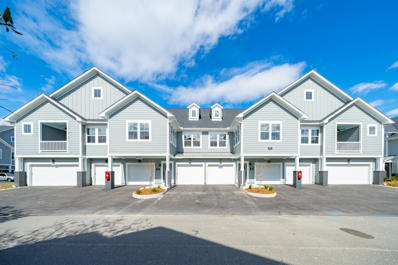Charleston Real EstateThe median home value in Charleston, SC is $550,000. This is higher than the county median home value of $343,100. The national median home value is $219,700. The average price of homes sold in Charleston, SC is $550,000. Approximately 56.56% of Charleston homes are owned, compared to 22.94% rented, while 20.5% are vacant. Charleston real estate listings include condos, townhomes, and single family homes for sale. Commercial properties are also available. If you see a property you’re interested in, contact a Charleston real estate agent to arrange a tour today! Charleston, South Carolina has a population of 131,204. Charleston is more family-centric than the surrounding county with 26.98% of the households containing married families with children. The county average for households married with children is 26.66%. The median household income in Charleston, South Carolina is $61,367. The median household income for the surrounding county is $57,882 compared to the national median of $57,652. The median age of people living in Charleston is 34.4 years. Charleston WeatherThe average high temperature in July is 88.5 degrees, with an average low temperature in January of 41.6 degrees. The average rainfall is approximately 49.7 inches per year, with 0.1 inches of snow per year. Nearby Homes for Sale |
