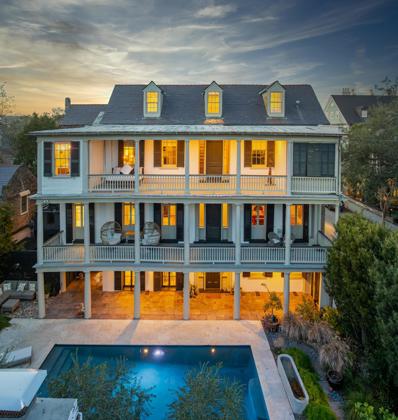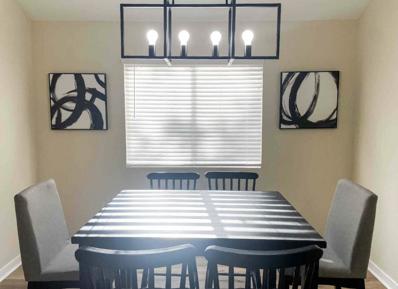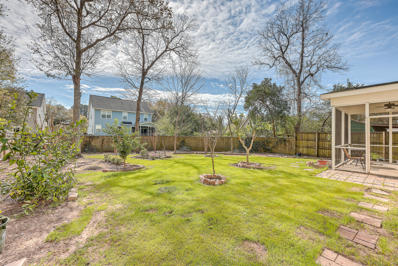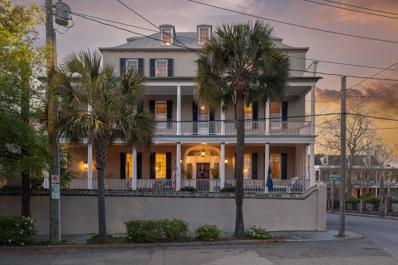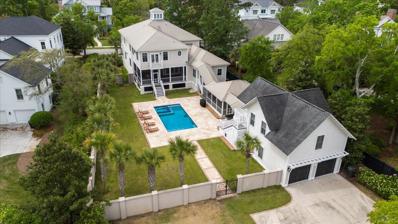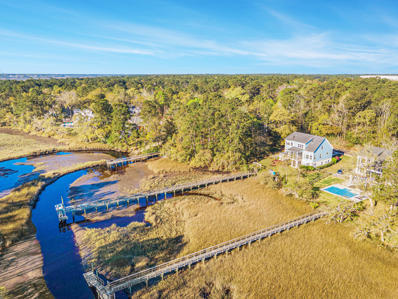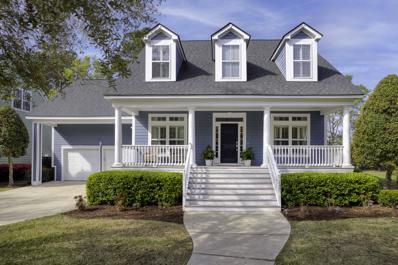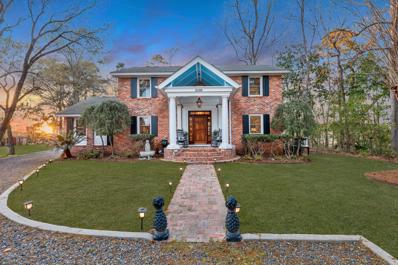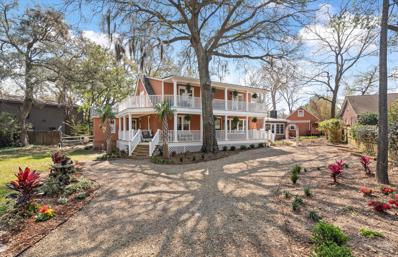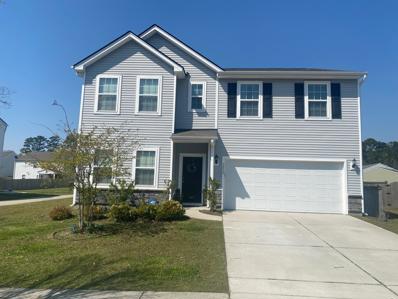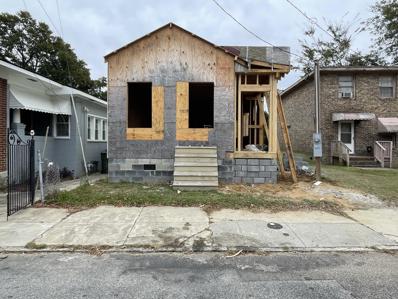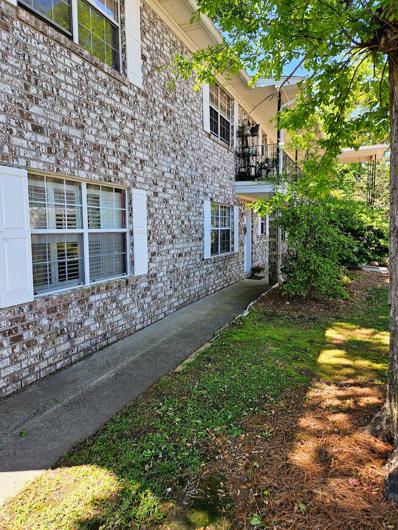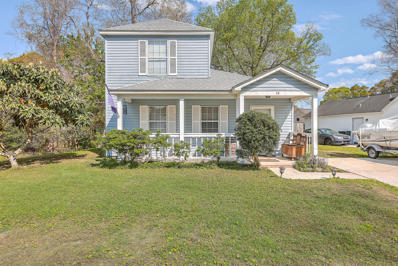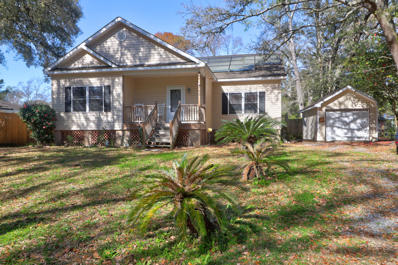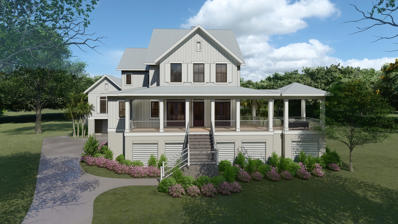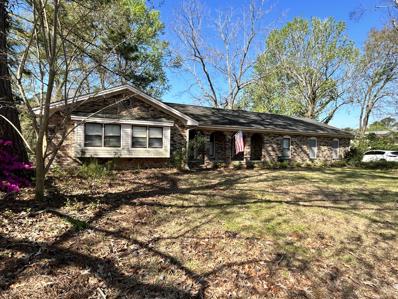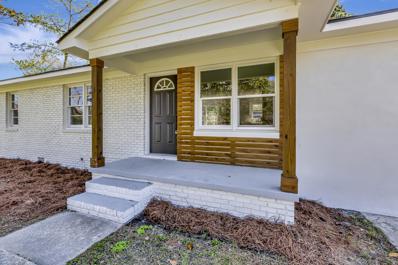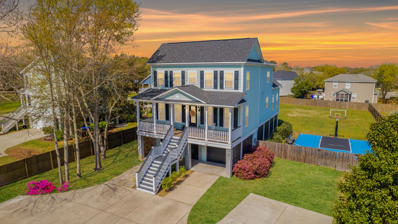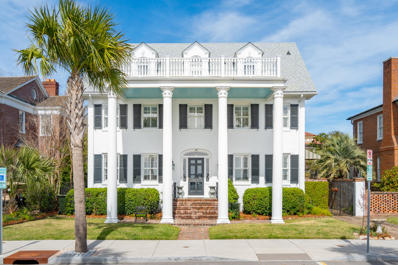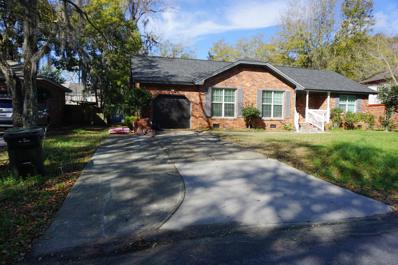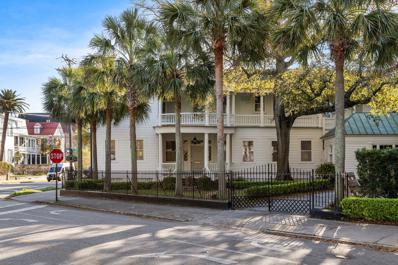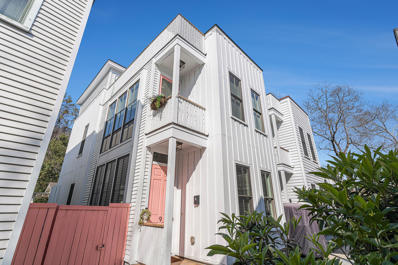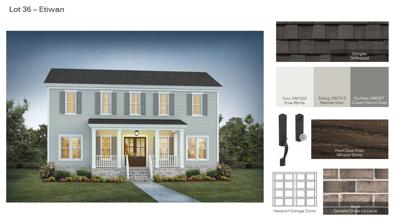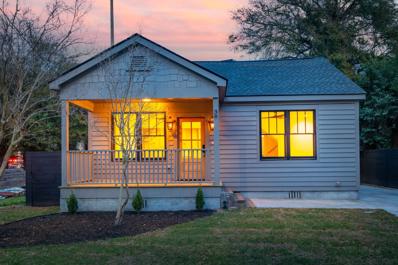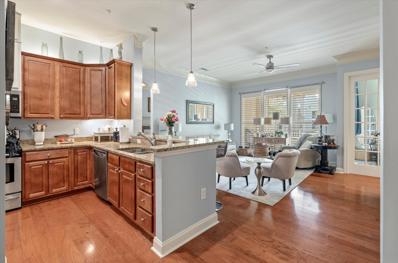Charleston SC Homes for Sale
$3,999,000
89 Ashley Avenue Charleston, SC 29401
- Type:
- Single Family
- Sq.Ft.:
- 4,279
- Status:
- Active
- Beds:
- 5
- Lot size:
- 0.13 Acres
- Year built:
- 1838
- Baths:
- 6.00
- MLS#:
- 24007300
- Subdivision:
- Harleston Village
ADDITIONAL INFORMATION
89 Ashley Avenue is an extraordinary downtown sanctuary which combines Federal Period architecture with modern day opulence. This grand brick Charleston single house was built in 1838 and is truly an impressive example of 19th century craftsmanship with Flemish bond brickwork, slate roof, beautiful period moldings, high ceilings, and hand carved fireplace surrounds. The graciously appointed rooms are quite large, have original heart pine floors, and are flooded with natural light. An impressive grand staircase with decorative millwork traverses the center of the home and rises to all four levels, with southerly exposed three-tiered piazzas. The piazzas are wide and most rooms have direct outdoor access. A private courtyard and pool are on the garden level, and the home seamlesslyflows for indoor and outdoor living and entertaining. The pool and garden area was completely renovated in 2022 with new pool lunar quartz tile and an ivory travertine deck. The garden was professionally landscaped and tall Charleston syle wooden fence was installed for privacy. This is a terrific family home, with five bedrooms, each with a newly renovated en-suite bathroom. Once you enter the property, you are welcomed into the garden level with pool. Inside the Charleston single, the living room is to the right and the kitchen is to the left once you enter the foyer. The fully renovated kitchen is a chef's dream, with high end appliances such as Sub Zero refrigerator/freezer, Wolf stove and oven, and Haier refrigerator drawers. A quartzite waterfall edge center island is a focal point. Beautiful cabinetry creates a lot of storage. Floating shelves show off the tiled backsplash. French doors open onto the garden and pool. Beyond the kitchen is a large laundry room with additional sink, powder bathroom, and additional storage. On the second floor you find a second living room, currently outfitted with a billard table for game nights. The primary suite is very large, with a stunning bathroom with soaking tub, marble shower, and separate water closet. There is a walk in closet adjacent to the primary bathroom. Both the living room and primary suite open onto the gracious piazza, which overlooks the pool. On the third floor, there are very large bedrooms, each with custom closets built-in for storage. One bedroom has a very large bathroom with separate soaking tub and large shower. There is a small "peloton room" as well. The other bedroom also has a wall of closets and lovely marble full bathroom. The wide third floor piazza is a wonderful place to catch the afternoon breezes. On the fourth floor are two charming bedrooms, each with their own en suite full bathroom. Built in closets add to the storage options on the fourth floor. A delightful bonus is the .10 acre lot at the rear of the property, accessed through a shared driveway. The large rear lot provides parking for 6+ cars, a garden, and possible additional structure such as a garage. This additional lot is a rare opportunity on the peninsula. Located on a high and dry lot with no history of flooding, this property is a short walk to Colonial Lake, Moultrie Playground, and the tennis and pickleball courts. This house was completely renovated in 2018, with all plumbing, electrical, HVAC and security systems replaced. All bedrooms and living areas were updated, and all bathrooms and kitchen were fully renovated. Interior and exterior has been repainted. The pool and garden area was completely renovated in 2022 with new pool lunar quartz tile and an ivory travertine deck. The garden was professionally landscaped and new Charleston style tall wooden privacy fence was installed. There is additional storage behind the grilling area and pool equipment shed. This gorgeous property features beautiful historic details while being a wonderful family home, perfect for modern living.
- Type:
- Single Family
- Sq.Ft.:
- 1,600
- Status:
- Active
- Beds:
- 3
- Year built:
- 1984
- Baths:
- 3.00
- MLS#:
- 24007233
- Subdivision:
- Ashleytowne Village
ADDITIONAL INFORMATION
Welcome to your dream home nestled in a prime location close to downtown amenities yet surrounded by nature's tranquility. This fully renovated haven boasts 3 bedrooms, 3 bathrooms, and an open-concept design that effortlessly merges functionality with modern elegance.Step inside to discover a spacious living area adorned with gleaming hardwood floors and illuminated by natural light pouring in through large windows. The heart of the home centers around a charming wood-burning fireplace, perfect for cozy gatherings on chilly evenings.The updated kitchen is a culinary delight, featuring sleek countertops, stainless steel appliances, and ample cabinetry for all your storage needs. Whether you're hosting dinner parties or enjoying casual meals with loved ones, this space is sure to inspire your inner chef. Venture outside to the screened-in porch, where you can relax and unwind while soaking in the sights and sounds of the surrounding greenery. From morning coffee to evening cocktails, this serene retreat is an oasis of calm. The first floor boasts a dual master bedroom suite, offering convenience and flexibility for multigenerational living or accommodating guests. Ascend to the second floor to discover a spacious master retreat complete with a luxurious ensuite bathroom and plenty of closet space. Location is key, and this home delivers with its proximity to downtown, grocery stores, shopping centers, and more. Yet, the real gem lies within the community itself, offering residents exclusive access to a boat ramp and dock on the picturesque Ashley River, a tranquil walking trail, a refreshing pool, and tennis courts for staying active and entertained year-round. With its blend of modern sophistication and natural beauty, this home offers the ultimate lifestyle experience. Don't miss your chance to make it yours and start living the life you've always dreamed of.
- Type:
- Single Family
- Sq.Ft.:
- 2,560
- Status:
- Active
- Beds:
- 5
- Lot size:
- 0.21 Acres
- Year built:
- 2017
- Baths:
- 3.00
- MLS#:
- 24007209
- Subdivision:
- Lawton Park
ADDITIONAL INFORMATION
Beautiful 5 bedroom, 3 bath home with open floor plan living space. Separate dining. downstairs bedroom could be a guest room, study/office or play room. Upstairs laundry room. Upgrades include Open rail stairs, crown molding, raised vanities, hardwoods in all of the downstairs that extend up the stairs and in the upstairs hall. 8 foot front door, extended front porch and gas package that includes tankless water heater and gas range
$4,800,000
40 Laurens Street Charleston, SC 29401
- Type:
- Single Family
- Sq.Ft.:
- 6,165
- Status:
- Active
- Beds:
- 5
- Lot size:
- 0.13 Acres
- Year built:
- 1809
- Baths:
- 4.00
- MLS#:
- 24007355
- Subdivision:
- Ansonborough
ADDITIONAL INFORMATION
The grandeur of Downtown Charleston awaits at the Stephen Shrewsbury House in the coveted Ansonborough neighborhood. A solid-brick single house, 40 Laurens Street commands attention with two levels of iconic piazzas and a ground-level veranda courtyard. The circa 1809 home showcases exquisite Adamesque woodworking, including period mantels and mouldings, expertly curated by the original builder, who had a background in carpentry. With 4.5 living levels and over 6,000 square feet, this residence offers ample room to entertain guests for legendary house parties. The courtyard, separate from the generous gated off-street parking area, provides an idyllic walled sanctuary with minimal maintenance for the perfect lock-and-leave lifestyle.Extensively renovated in 2021, the luxury kitchen wows with high-end finishes and appliances like the Wolf six-burner range and Sub Zero refrigerator. A handsome fireplace, lovingly incorporated into the new kitchen design, infuses the space with character. A comfortable, informal dining area completes the space, with additional refrigeration drawers and bar stool seating. Accessible by the grand staircase and the three-stop elevator, the primary suite encompasses the entire second floor, featuring a library, primary bedroom, recently renovated bath, and walk-in closet. The fourth floor offers two spacious full-height guest rooms with a shared bath - also recently redone- and a third bedroom on the upper dormer level. The Garden Level, also accessible by the elevator, provides a spacious guest or nanny suite with a dedicated living space. The location of this stunning and well-preserved property is unbeatable, within two blocks of the grocery store, close proximity to the beating heart of the city's fine dining and nightlife, cultural performance venues, and Marion Square - truly walkable to all of the best that Downtown Charleston has to offer. Live like a local in grand fashion at 40 Laurens; schedule your showing today.
$4,495,000
204 King George Street Charleston, SC 29492
Open House:
Friday, 4/26 5:00-7:00PM
- Type:
- Single Family
- Sq.Ft.:
- 6,162
- Status:
- Active
- Beds:
- 6
- Lot size:
- 0.48 Acres
- Year built:
- 2005
- Baths:
- 9.00
- MLS#:
- 24007142
- Subdivision:
- Daniel Island Park
ADDITIONAL INFORMATION
Welcome to this stunning Daniel Island Parkside beauty. This remarkable 6 bedroom, 8.5 bathroom home is situated on a gorgeous lot on one of the most picturesque streets in the coveted Parkside neighborhood of Daniel Island. As you walk into the stunning entrance, you are greeted by a quintessential foyer. Here you are bordered by two spacious rooms featuring beautiful sets of French doors in each that lead out to the front porch. To the right, the dining room highlights a gas fireplace and two spacious closets with shelving for bonus storage space. Across the corridor, a beautiful light-filled mother-in-law suite awaits behind the pocket doors. This room could also serve as a wonderful den or game room.This home boasts recently painted neutral colors throughout, a Sonos Surround System, crown molding and beautiful hardwood floors. The timeless space currently used as a family room includes ample built-ins on both sides of the gas fireplace. A seating area is perfectly situated opening into the kitchen, making it a seamless space for entertaining. The wet bar with quartzite countertops includes a wine refrigerator, sink and perfectly appointed built-ins that add to the home's already ample storage. This superb kitchen is a chef's dream complete with an oversized island, top-of-the-line appliances, and considerable walk-in pantry. This hidden gem includes a full-size refrigerator, large desk, and cabinets with shelving throughout. Classic French doors from the living and breakfast areas open to a huge screened porch. Spend your days and evenings enjoying the relaxing views of the impressive resort-style pool. Completing the main floor, there is a large breakfast room off the kitchen, a generous laundry room with granite countertops, and a mudroom. Your eyes will be captured by the cupola as you reach the second level of this home. This unique feature adds additional sunlight to this already inviting space. Upstairs features the primary retreat, 3 guest bedrooms each with their own bathrooms, and a conveniently located second laundry room. Additionally, on this level is a fabulous home office featuring cabinetry and shelving for more storage. The home office, along with the two bedrooms located at the front of the home have access to a large second-floor porch through their own private French doors. The spacious primary bedroom is illuminated by gorgeous natural light, highlighting its towering ceilings and flawless wood floors. Unwind in one of the two beautifully remodeled primary bathrooms featuring his and hers walk-in closets. Both bathrooms feature oversized showers and her bath includes a luxurious soaking tub. Don't miss the picture perfect Juliet balcony overlooking the pool. This home features your very own outdoor paradise with, professional landscaping, a Travertine-surrounded pool with hot tub, multi-level seating/ dining areas and pool house. The screened pool house includes a full bath and outdoor kitchen that is equipped with an icemaker, refrigerator, and Blue Bahia granite. This backyard is a spectacular setting made for entertaining, making the full apartment over the garage a must! Upon entry to this bonus space, you are greeted by the impressive vaulted ceilings in the living room, a full kitchen, as well as a banquet area with storage drawers. This additional living space also features a large bedroom with not one but two walk-in closets, and its own full bath. Your guests will feel right at home. The garage situated below the guest house holds 4 cars, with additional parking beyond the yard's privacy wall with custom-made wrought iron gates. Accent landscape lighting has also been added to create a picture-perfect setting to enjoy the Lowcountry nights. This very private lot is one of the largest on the island. Residents can become members of the Daniel Island Club, which features an expansive clubhouse for dining and hosting events, two golf courses, swim, tennis, and fitness facilities in a resort-style setting. In addition, Parkside residents have access to a community dock nearby. Daniel Island is home to acres of parks, miles of trails, top-rated schools, a variety of shopping, and amazing dining locations all nearby. Escape to your own Daniel Island retreat at 204 King George Street, a truly spectacular property. Don't miss this opportunity to make it your own!
$1,300,000
1034 Bradbury Lane Charleston, SC 29492
- Type:
- Single Family
- Sq.Ft.:
- 3,173
- Status:
- Active
- Beds:
- 4
- Lot size:
- 1.15 Acres
- Year built:
- 2013
- Baths:
- 4.00
- MLS#:
- 24007101
- Subdivision:
- Martins Creek
ADDITIONAL INFORMATION
Welcome to your new Lowcountry haven! Situated on over an acre on a peaceful cul-de-sac with its very own private dock on Martin Creek along the Wando River, this spacious gem offers tranquility while being just minutes away from the beaches of Mount Pleasant and downtown Charleston.Upon approaching the front steps, you will instantly feel the inviting charm of an alluring and peaceful front porch. As you step inside the home, the open foyer leads you to a half bath on your left and a dining room on your right, both highlighted by exquisite wood-trim and wainscoting.Step into the naturally illuminated great room, where a cozy gas fireplace is flanked by built-in bookshelves and cabinetry. Your gourmet kitchen awaits, boasting premium appliances including a Subzero refrigerator, Wolf 6-burner gas range, double oven, built-in microwave, wine fridge, porcelain farmhouse sink, and a spacious island with granite countertops, all complemented by breathtaking water views. Adjacent to the great room, the first-floor owner's suite is a retreat with a tray ceiling, dual vanities, a tiled walk-in shower, garden tub, and two walk-in closets. Ascend the lovely hardwood stairs, adorned with open wrought iron pickets, to discover the second story. Here, a large loft and additional bonus room offer versatility, ideal for a children's playroom or extra storage. Upstairs you will also find three generous guest rooms, each offering unique features including river views, ample storage space, and a private bathroom. Another full bathroom and a flex room, which could be used as either an office, playroom, or 5th bedroom, complete the second floor. Elevated construction provides plenty of storage space below, including a three-car garage, two enclosed rooms indoors, and two large outdoor storage spaces. Whether you're unwinding in the large screened porch overlooking Martin creek and the spacious backyard, relaxing in the hot tub on the back deck, or exploring the private dock for a day on the Wando River and Charleston Harbor, this home truly offers it all - expansive views, unparalleled water access, abundant storage, and a prime location. Welcome to the epitome of Charleston living!
$1,500,000
147 Bounty Street Charleston, SC 29492
- Type:
- Single Family
- Sq.Ft.:
- 2,951
- Status:
- Active
- Beds:
- 4
- Lot size:
- 0.35 Acres
- Year built:
- 2000
- Baths:
- 3.00
- MLS#:
- 24007093
- Subdivision:
- Daniel Island
ADDITIONAL INFORMATION
Welcome to 147 Bounty Street. A renovated Gem located on a large marsh front lot at the end of a cul-de-sac offering amazing views and privacy. Upon pulling up to the home you will notice the large green space in front of the home and welcoming full front porch. There are no homes in front or behind which makes Bounty Street a coveted location.Head inside to be greeted by Australian Cypress floors and an open floor plan with abundant natural light. There is a well appointed office to the left and spacious dining room to your right. Continue to the heart of the home to find an updated kitchen which is open to the great room. The kitchen offers new appliances, new countertops, large island, and a breakfast nook making it a perfect spot for entertaining. The homeowner also extended thepantry and installed custom shelving and drawers. The family room, which is open to the kitchen, offers a gas fireplace and large picture windows providing lots of natural light. The owner's suite is also located on the main floor and is sure to impress. This spacious retreat also has over sized windows, and a beautifully renovated master bath. The bathroom boasts stone floors, walk-in glass shower, soaking tub, and dual vanities. Don't miss the walk-in closet which provides ample space for all your clothes. Finishing out the first floor is the laundry room and renovated powder bathroom. Head upstairs to find a cozy loft that is the perfect spot for your guests to relax or watch TV. There are 3 additional bedrooms upstairs and a renovated bathroom. The fourth bedroom is the room over the garage and has French doors and plenty of storage and closet space. The owner uses this as a guest suite but could also serve as a play room or man cave...the opportunities are endless. Saving the best for last...the outdoor space and large wooded marsh lot. Enjoy the beautiful Lowcountry sunsets from your back deck or take up bird watching. The owner had blue stone placed and new mulch but is leaving a blank canvas for the new owner....garden, pool, spa, expansion of home...you decide! The location can't be beat and the small bridge connecting Etiwan park to Codners Ferry and Bellinger Island is steps away! Bellinger island has a boat launch, crabbing dock, and offers paddle board rentals. 147 Bounty Street is a truly amazing property and the seller has done many more updates which can be found in the documents. Schedule your showing today.
- Type:
- Single Family
- Sq.Ft.:
- 2,222
- Status:
- Active
- Beds:
- 3
- Lot size:
- 0.97 Acres
- Year built:
- 1961
- Baths:
- 3.00
- MLS#:
- 24007087
- Subdivision:
- Magnolia Ranch
ADDITIONAL INFORMATION
Welcome to 2086 Marshland Drive! This quintessential Lowcountry residence sits on just under an acre, nestled along Church Creek with water access, making it a perfect place for gatherings of all kinds. The 1st floor of this home is ideal for entertaining, fully equipped with a wet bar, dining room, and living room with a double-sided fireplace leading into the kitchen, which features stainless steel appliances, granite countertops, tile backsplash, and a farmhouse-style sink. Another kitchen area is located on the back porch of the home, which is screened in with a vinyl enclosure, ensuring a comfortable climate year-round. A full bath, bedroom, and den with pecky cypress paneling are also located on the 1st floor.The primary bedroom is situated on the second floor of the home and leaves little to be desired with its adjoining porch, gas fireplace, walk-in closet, and full en suite bathroom with walk-in shower. Another bedroom is located on the second floor with an en suite, making it a great space for guests. Take in the fantastic marsh views from the backyard, or perhaps warm up around the firepit after kayaking on the creek. The attached carport is also an excellent space to host outdoor gatherings. Enjoy peace of mind knowing the home is also equipped with a generac generator in the event of any power outages. Also, the crawl space was encapsulated and includes a dehumidifier and sump pump. Schedule your time take a look at all the opportunities this unique property has to offer today!
$1,690,000
2021 Lakeshore Drive Charleston, SC 29412
- Type:
- Single Family
- Sq.Ft.:
- 4,482
- Status:
- Active
- Beds:
- 7
- Lot size:
- 0.29 Acres
- Year built:
- 1950
- Baths:
- 6.00
- MLS#:
- 24007088
- Subdivision:
- Riverland Terrace
ADDITIONAL INFORMATION
MAJOR PRICE REDUCTION!! Welcome to INCOME PRODUCING 2021 Lakeshore Drive in Riverland Terrace. 2015 Lakeshore will be divided by tall trees, a 5-foot wall and beautiful, lush landscaping making the homes very separate and peaceful. A detached garage could be added with an ADU if no more than 40% of the property is utilized. Tons of potential here!This exceptionally renovated property features a 6-bed, 4.5-bath main residence with dual kitchens and dual laundry areas and a short or long-term attached rental unit with proven rental income for over 7 years. The abundance of natural light in this home adds a warm, welcoming atmosphere. Situated on a spacious 1/3-acre lot with deeded creek access, the home boasts stunning water views, providing a serene backdrop for everyday living.The 600 sqft rental unit presents an opportunity for those looking for an in-law suite or for investors, long or short-term rentals are possible. 2-bedroom comps in this neighborhood justify a $3,000 monthly long-term rental income. It offers an option for a second bedroom and has a private living room, kitchen, covered patio, separate parking from a different street access and laundry facilities. And all of this seems like a completely separate home so your paths could rarely cross. This additional dwelling adds both value and potential rental income to the property. Inside the main house, you find an inviting enclosed patio with exposed beams and a wood-burning fireplace. The second fireplace is located in the main living room in the home. Thoughtful touches include kitchen counters crafted from reclaimed 1950s bowling alley wood and window sills repurposed from an antique barn. Recent renovations including updated electrical and plumbing systems, a new HVAC unit for the apartment, a meticulously rebuilt unit in the main residence and a well-maintained third unit as just a few items on the long list of renovations completed by the current owner. Outside, two newly constructed piazzas offer inviting outdoor spaces to enjoy, with ample parking for residents and guests alike. Located just minutes from downtown Charleston, this property provides easy access to a variety of amenities, including a boat landing, playground, golf courses and dining options within walking distance. Experience the perfect blend of elegance and functionality at 2021 Lakeshore Drive. Schedule a viewing today to discover this exceptional property firsthand.
- Type:
- Single Family
- Sq.Ft.:
- 2,890
- Status:
- Active
- Beds:
- 4
- Lot size:
- 0.19 Acres
- Year built:
- 2017
- Baths:
- 3.00
- MLS#:
- 24006967
- Subdivision:
- Carolina Bay
ADDITIONAL INFORMATION
Welcome home to 2820 Conservancy Ln, located in the desirable Carolina Bay. This home features an open floor plan designed for entertaining with many options including upgraded flooring, appliances, window treatments, and the additional sun room making this spacious home almost 3000 sq ft! The eat-in kitchen and island bar features granite counters, with a built-in microwave and a range. The great room encompasses the kitchen, dining, family and sun room. It also includes a separate foyer and a home office. There is also a task room that serves as a home gym. The upstairs includes a loft, laundry room, 4 spacious bedrooms, featuring a large master, en-suite bath, and a full bath. The exterior features a large patio overlooking your private backyard and a automatic lawn irrigation system.
- Type:
- Single Family
- Sq.Ft.:
- 982
- Status:
- Active
- Beds:
- 2
- Lot size:
- 0.1 Acres
- Year built:
- 2023
- Baths:
- 2.00
- MLS#:
- 24006996
- Subdivision:
- City Of Charleston
ADDITIONAL INFORMATION
This Newly Built Freedom Cottage is still Under Construction, we are allowing any one who goes under contract to add their creative touch to the open canvas we currently have on the inside. This home is already BAR approved , and is actively being worked on Everything will be New in this house, and will be getting a metal roof. Recent sales of comparable homes in the neighborhood have soared to $849,000, underlining the immense value and potential of this property and its surroundings. Notably, key elements such as windows have already been procured, expediting the building process. The current structure spans approximately 982 square feet, while the lot encompasses approximately 4,356 square feet, providing enough space to put a potential Adu/Duplex in the back yard.
- Type:
- Single Family
- Sq.Ft.:
- 850
- Status:
- Active
- Beds:
- 2
- Year built:
- 1969
- Baths:
- 1.00
- MLS#:
- 24006980
- Subdivision:
- The Savannah
ADDITIONAL INFORMATION
Welcome Home! This beautifully maintained West Ashley, END UNIT, 1st Floor, Condo is known for the location! Why Rent when you can buy your own home? Located off highway 17, just seconds away from 526 this home allows easy access to downtown MUSC, Colleges, Airport, and Joint Base. Even closer is the Citadel Mall, MUSC, Shopping Centers, entertainment and great tasting southern style Restaurants! Again LOCATION LOCATION LOCATION! As you enter the Courtyard, you will notice a common area to enjoy the sounds of birds and be shaded by beautiful grown trees. Located next to the beautiful West Ashley Greenway, your bike/walking trail is waiting! Miles of fun for all! On rainy days, hit the onsite gym and use the treadmill! Back to the Condo.Enter the ground level, 1st floor Condo to your main living area, You will be welcomed by your Living/dining room, kitchen with washer and dryer combo. Walk down the hall to your full bath with beautiful tiled shower. Next you will see 2 nice sized bedrooms and double door closets. To bring an extra touch to the home, you will notice base board and ceiling molding to accent each room. There is also no need for an extra gym membership because your HOA includes your own on premises gym! Your HOA also includes your landscaping, maintenance and insurance (all outside only) as well as your flood, water and pest control. This home is ready for new owners! Come take a look today!
- Type:
- Single Family
- Sq.Ft.:
- 1,230
- Status:
- Active
- Beds:
- 3
- Lot size:
- 0.19 Acres
- Year built:
- 1996
- Baths:
- 2.00
- MLS#:
- 24006948
- Subdivision:
- Woodlands
ADDITIONAL INFORMATION
Introducing a charming home nestled alongside a serene pond, this property offers a peaceful living experience in a tranquil setting. Upon arrival, a welcoming front porch invites relaxation. The fig and Kumquat trees are about to bloom. Stepping inside, you'll find a spacious interior filled with warmth and light. Enjoy cooking your gourmet meals on gas stove. The addition of a sunroom expands the living space, providing a cozy spot to unwind and soak up the natural beauty outside. Though not officially part of the square footage, this sunlit space adds value to everyday living. The heart of the home offers a fresh, well-maintained atmosphere making it easy to enjoy daily life with ease. Outside, a large fenced backyard offers plenty of room for outdoor activities and gatherings.Key features include three bedrooms, two full baths, with the primary suite conveniently situated on the ground floor. Roof is 6 years old. Notably, it is free from homeowners association enhancing its appeal.The property is strategically located less than a mile from the West Ashley Greenway, providing access to beautiful biking and walking trails. Conveniently located near Charleston Historic peninsula, Medical University of Charleston, Roper St Francis Hospital, College of Charleston, The Citadel, VA Hospital and transportation hubs, including Charleston International Airport, ensures convenience. Moreover, the residence lies within easy reach of sunny beaches such as Isle of Palms, Sullivan's Island, and Folly Beach. In essence, this lovely home offers a perfect blend of comfort and convenience.
$525,000
943 Dill Avenue Charleston, SC 29412
- Type:
- Single Family
- Sq.Ft.:
- 1,582
- Status:
- Active
- Beds:
- 3
- Lot size:
- 0.18 Acres
- Year built:
- 2008
- Baths:
- 2.00
- MLS#:
- 24006925
ADDITIONAL INFORMATION
Great opportunity on James Island in an established community! 10 minutes to Folly Beach, and 10 minutes to downtown. Home built in 2007, this has a much newer feel than a lot of the brick ranch style houses on the island. 9' tall smooth ceilings, larger windows for plenty of light, and one of the better floor plans I've seen for a house this size. Large family room with gas fireplace, open dining area, and a large kitchen with solid-surface countertops, tile backsplash, and stainless appliances with gas cooktop.. Owner pulled up the carpet and had newer vinyl floor installed throughout. On the opposite end of the house is the hallway with separate laundry room, and all of the bedrooms. Large back deck to enjoy the private back yard!
$5,695,000
945 Fish Camp Road Charleston, SC 29492
- Type:
- Single Family
- Sq.Ft.:
- 5,167
- Status:
- Active
- Beds:
- 5
- Lot size:
- 0.69 Acres
- Year built:
- 2024
- Baths:
- 7.00
- MLS#:
- 24006873
- Subdivision:
- Daniel Island
ADDITIONAL INFORMATION
945 Fish Camp Road will be one of the first homes built in ''The Retreat'', Daniel Island's newest destination and its final waterfront neighborhood. Residents of The Retreat will enjoy exclusive access to a private boat ramp, expansive dock and waterfront gathering pavilion. 945 Fish Camp sits immediately adjacent to this magnificent amenity. Fix a cold beverage and walk out to the dock to experience daily sunsets on the serene Beresford Creek, a magnificent river of peaceful tranquility. Owners will also have the opportunity to purchase a full Daniel Island Golf membership to the prestigious and private 36 hole Daniel Island Club.This impeccable home is presented by Lowcountry Premier Custom Homes, a renowned Daniel Island Master Builder, and designed by the award-winning team at Vinyet Architecture. The home has been thoughtfully planned to go beyond the imaginable and is designed to provide river views from all the home's main rooms and from all porches. The design team, including full interior design services, will work with you to customize and adorn the home with your personal style and touches. The broad brush features include 5,167 sf, 5 bedrooms, 5 full baths and 2 half baths. A 4-car garage for all of your vehicles. Dedicated boat storage that allows you to be on the water in less than 10 minutes. Standing seam metal roofing. Premium artisan siding. Ipe decking. Impact windows and doors. The wrap-around porch is the perfect display of Lowcountry character and allows for stunning views of the marsh and river. The rear porches are primed for entertaining where the infinity edge pool, outdoor living and kitchen provide endless opportunities for bliss. The list of unique customizations is endless and anxiously awaiting your guidance. Join us for an adventure in outfitting this home and make it your own piece of paradise The time to start your dream life in Charleston's Island Town is approaching. Daniel Island offers something for all walks of life. From a thriving downtown community to tranquil parks and trails, you'll never have to leave the island to find your source of happiness. Residents at The Retreat are within close proximity to neighborhood pools, dining opportunities, local boutiques, and the Credit One Stadium which hosts numerous concerts and the widely attended Credit One Charleston Open tennis tournament.
- Type:
- Single Family
- Sq.Ft.:
- 2,657
- Status:
- Active
- Beds:
- 4
- Lot size:
- 0.44 Acres
- Year built:
- 1975
- Baths:
- 4.00
- MLS#:
- 24006859
- Subdivision:
- Forest Lakes
ADDITIONAL INFORMATION
With some love this diamond in the rough will make a great forever home. Single story brick ranch with so much potential in its 2657 square feet. There are 4 bedrooms with 2.5 baths, eat in kitchen, dining room, den with fire place, living room, and a FROG with a full bathroom. There is also an over sized attached two car garage. The fenced back yard is very spacious and is on the lake with a great view. This home held many memories and is waiting for it's new owners to make their own.This is an estate sale and being sold As-IS.
- Type:
- Single Family
- Sq.Ft.:
- 1,580
- Status:
- Active
- Beds:
- 4
- Lot size:
- 0.34 Acres
- Year built:
- 1963
- Baths:
- 2.00
- MLS#:
- 24006832
- Subdivision:
- Lighthouse Point
ADDITIONAL INFORMATION
Welcome to your newly renovated haven on James Island, where modern elegance meets coastal charm. This stunning residence has undergone a complete transformation, offering an impeccable blend of style, comfort, and functionality across its four bedrooms and two baths.Upon entering, you'll be greeted by the warm embrace of new flooring that flows seamlessly throughout the home, creating a sense of continuity and refinement. Every detail has been meticulously curated to reflect the highest standards of craftsmanship and design, ensuring a space that exudes both luxury and livability.The heart of the home is the spacious living area, bathed in natural light streaming through updated windows, creating an inviting atmosphere for relaxation and entertainment.The open-concept layout seamlessly connects the living room to the gourmet kitchen, where sleek new appliances, pristine countertops, and custom cabinetry beckon to the culinary enthusiast within. Each of the four bedrooms has been thoughtfully designed to provide comfort and privacy, with ample closet space and an abundance of natural light enhancing the sense of tranquility and retreat. The newly renovated bathrooms offer a spa-like experience, featuring modern fixtures, stylish tile work, and luxurious amenities that elevate daily routines to moments of indulgence and relaxation. Outside, the allure of James Island beckons with its lush landscaping and coastal breezes. Whether you're hosting gatherings with friends and family, or simply enjoying the peaceful surroundings, this outdoor oasis provides the perfect backdrop for embracing the laid-back lifestyle of island living. With its fully renovated interior, four bedrooms, two baths, and prime location on James Island, this exquisite home offers a rare opportunity to experience coastal living at its finest. Welcome home to a sanctuary where every detail has been carefully considered, and every comfort awaits.
- Type:
- Single Family
- Sq.Ft.:
- 2,700
- Status:
- Active
- Beds:
- 4
- Lot size:
- 0.7 Acres
- Year built:
- 2019
- Baths:
- 5.00
- MLS#:
- 24006857
ADDITIONAL INFORMATION
Gorgeous, James Island, 4bd/4.5 home with dual masters on .7 acre lot. This beautiful home is filled with upgrades! A professional NBA half court on a gigantic, private lot is a rare find! Beautifully hardwood floors run through the entirety of this home. A gourmet kitchen fit for the entertainer and chef equipped with pristine counters, gas range, farmhouse sink, 10ft ceilings, and more! A well appointed owner's suite can be found on the first floor with a spa like en suite bathroom and a large walk in closet. Beautiful tile and marble counters through out. Upstairs you will find another master bedroom with multiple closets and another large en suite bathroom. A loft area perfect for a desk, work out area, or play area.Two more nicely sized bedrooms as well as two more bathrooms! Plenty of storage through out as well as a large laundry room located on the first floor for your convenience. Enjoy an evening cocktail or morning cup of coffee on your screen in back porch or on the new deck in the backyard. This lot is HUGE and has room to add a pool. Host family and friends for a pick up game on the professional NBA half court in your own backyard! An amazing location where you can be Downtown Charleston in under 20 minutes or to Folly Beach in less than 5 minutes! Plenty of parking and garage space, gutter system, alarm system, and a termite bond are all in place for added convenience. This home has been meticulously maintained and does not have an HOA. Flood insurance is only $625/year! Just a stones through away to the marsh and all the beautiful Lowcountry has to offer! Book your showing today as this beauty will not last long!
$3,790,000
96 Murray Boulevard Charleston, SC 29401
- Type:
- Single Family
- Sq.Ft.:
- 4,385
- Status:
- Active
- Beds:
- 5
- Lot size:
- 0.18 Acres
- Year built:
- 1960
- Baths:
- 7.00
- MLS#:
- 24006823
- Subdivision:
- South Of Broad
ADDITIONAL INFORMATION
Situated on the majestic downtown waterfront, this traditional brick home looks across the newly raised battery promenade on prestigious Murray Boulevard. This coveted South of Broad property overlooks the Ashley River and showcases the most beautiful sunset views in Charleston. 96 Murray Boulevard boasts more than 4,300 square feet, five bedrooms and six-and-a-half baths. Upon entering, a beautiful foyer and grand staircase with custom ironwork greet you. Four sets of French doors open to an elevated patio where you may walk outside and enjoy the garden views. On the left, a formal living room runs the full length of the original house. To the right, a light-filled kitchen and dining room provide the perfect space to entertain. A wet bar that once functioned as a music room connects the two sides of the home. The grand family room with a fireplace and French doors leads out to an elevated patio which has been converted to a sunroom. Opening this space back up would allow for incredible views of the expansive terraced garden. The second-floor features four large bedrooms with four full bathrooms and multiple closets. The rear bedroom would make a wonderful media or playroom. Combining the two front bedrooms would create an incredible primary suite and dressing room, while still retaining two additional bedrooms with their own bath. An addition and later renovation transformed the third floor into a primary suite and a large office with built-ins. The third-floor rooftop deck offers panoramic city and water views as far as the eye can see. Outside, a beautiful and expansive walled garden with lovely terraces offers plenty of room for a pool. The incredible combination of 96 Murray Boulevard's expansive square footage, water views and convenient location, ensures the next owner a rare opportunity to restore this wonderful South of Broad home.
$525,000
11 Wendy Lane Charleston, SC 29407
- Type:
- Single Family
- Sq.Ft.:
- 1,626
- Status:
- Active
- Beds:
- 3
- Lot size:
- 0.21 Acres
- Year built:
- 1976
- Baths:
- 2.00
- MLS#:
- 24006805
- Subdivision:
- Heathwood Ext
ADDITIONAL INFORMATION
HOUSE HAS BEEN COMPLETELY REFURBISHED AFTER FIRE INCLUDEING ALL NEW KITHCEN APPLIANCES, COUNTERTOPS,CABINETS FLOORING THROUGHT ENTIRE HOUSE, NEW PLUMBING FIXTURES, A/C INCLUDING NEW DUCT WORK, WIRING, WATER HEATER. THE HOUSE IS JUST LIKE NEW
$2,875,000
143 Broad Street Street Charleston, SC 29401
- Type:
- Single Family
- Sq.Ft.:
- 3,537
- Status:
- Active
- Beds:
- 5
- Lot size:
- 0.14 Acres
- Year built:
- 1872
- Baths:
- 5.00
- MLS#:
- 24006886
- Subdivision:
- South Of Broad
ADDITIONAL INFORMATION
Charming Historic Home in the Heart of CharlestonTwo units in one!Welcome to 143 Broad Street, a stunning piece of Charleston's rich history nestled in the prestigious South of Broad neighborhood. Embrace the epitome of Southern elegance with this exquisite 19th-century home. This home features historic architectural details, including elegant moldings, hardwood floors, soaring ceilings, and intricate woodwork, evoking the charm and character of Charleston's past. The abundant natural light throughout the home creates a warm and inviting atmosphere. Boasting grandeur, charm, and unparalleled craftsmanship, this sprawling residence offers an idyllic retreat for those seeking refined living in one of the city's most coveted locales.Nestled proudly on an elevated lot, this home offers a 4-bedroom, 3.5-bathroom main house alongside a separate 1-bedroom, 1-bathroom apartment, providing flexibility for guests, home offices, or recreational spaces, and ensuring everyone has their own private retreat. While retaining its historic character, this residence is equipped with modern amenities for contemporary living. Welcomed by a serene water fountain and expansive entry porch, you are greeted by a grand reception foyer adorned with a stunning stained glass window, setting the tone for the home's timeless elegance. Retreat to the luxurious master suite, a sanctuary of comfort and style. Pamper yourself in the spa-like bathroom, complete with dual vanities and a large walk-in shower, offering a haven of relaxation after a long day. Escape to the enchanting outdoor spaces, including an expansive veranda and a private courtyard, perfect for enjoying Charleston's mild climate year-round, or entertaining guests in style. The spacious driveway off New Street accommodates up to 5 cars and a separate storage shed, ensuring convenience in the heart of the city. This home enjoys proximity to the city's iconic waterfront, renowned dining, shopping, and cultural attractions. Explore nearby historic landmarks or take a leisurely stroll to downtown Charleston's famous restaurants and boutiques. Immerse yourself in the rich history of Charleston with a home that has stood the test of time. With spacious rooms and versatile layouts, this home offers ample space for living, dining, working, and entertaining, providing the perfect backdrop for any lifestyle.
$1,250,000
9 Porters Court Charleston, SC 29403
- Type:
- Single Family
- Sq.Ft.:
- 1,445
- Status:
- Active
- Beds:
- 3
- Lot size:
- 0.08 Acres
- Year built:
- 2016
- Baths:
- 4.00
- MLS#:
- 24006766
- Subdivision:
- City Of Charleston
ADDITIONAL INFORMATION
Nestled in the coveted Cannonborough-Elliotborough neighborhood, just below the bustling crosstown, 9 Porters Court exudes Charleston charm with a contemporary twist. Boasting close proximity to numerous dining and shopping options, this residence offers the epitome of a true Charleston pied-a-terre, with the comfort of an X-FLOOD ZONE.Crafted in 2016, this impeccably designed 3-bedroom, 3.5-bathroom abode showcases a ROOFTOP DECK, a FULLY-FENCED BACKYARD, and ENERGY-EFFICIENT CONSTRUCTION! The interior boasts luxurious finishes including granite countertops, stainless steel appliances, a tankless water heater, and upscale fixtures throughout. Each bedroom is accompanied by its own full bath, making it ideal for either a single-family dwelling or rental opportunity.Seamlessly blending modern comforts with timeless elegance, this three-story residence provides a serene retreat amidst the vibrance of downtown Charleston. Abundant natural light floods each floor, enhancing the airy ambiance of the space. *The cooling systems are efficiently managed via a centralized zone system, ensuring optimal energy utilization. Act swiftly as this exceptional offering is sure to captivate discerning buyers.
- Type:
- Single Family
- Sq.Ft.:
- 2,538
- Status:
- Active
- Beds:
- 4
- Lot size:
- 0.17 Acres
- Year built:
- 2024
- Baths:
- 5.00
- MLS#:
- 24006767
- Subdivision:
- The Settlement
ADDITIONAL INFORMATION
4 bedroom and 4 .5 baths. This plan is Perfection with a study and additional loft space. Open plan and super functional with a 2 car attached garage and screened porch. Enjoy living at The Settlement which is located on the Ashley River just 7 miles to downtown Charleston. The Settlement is a deep water community offering a boat dock, play park, pool and walking paths. Homes by Dickerson has created a beautiful home by adding many upgrades such as: Batten Strips to All Study Walls, high level counter tops, cabinets to the ceiling in the kitchen, and natural gas lantern. Limited time $20,000 credit to use at closing or for washer/ dryer-blinds etc if using our lender and attorney. This home is scheduled to be complete at the end of this year.
$1,350,000
38 N Enston Avenue Charleston, SC 29403
- Type:
- Single Family
- Sq.Ft.:
- 2,458
- Status:
- Active
- Beds:
- 4
- Lot size:
- 0.11 Acres
- Year built:
- 1939
- Baths:
- 4.00
- MLS#:
- 24006694
- Subdivision:
- North Central
ADDITIONAL INFORMATION
Welcome to 38 N Enston Ave: A Charleston charmer with endless possibilities! Embrace the charm and warmth of this captivating bungalow, meticulously renovated from the studs out by Peninsula Coastal Construction. Every inch of this home has been transformed with care and precision. Step inside to discover interiors bathed in natural light, highlighting stunning white oak floors that lead you through a flowing, 2,230 sq.ft. of expansive layout. At the heart of this enchanting home is a gourmet kitchen, a haven for culinary exploration, equipped with high-end appliances and designed with sophistication in mind.The architecture speaks of classic bungalow charm, inviting and warm, with a master suite that offers an exceptional retreat. Imagine a walk-in closet that accommodates your wardrobe with grace and an outdoor entertaining space that becomes your private oasis. The detached modern 229 sq.ft. mother-in-law suite, a new construction, situated just a few steps away from the main house is your ideal canvas. It's perfect for guests, a home office, or hey, why not rent it out for some extra income? The possibilities are as endless as they are exciting! Living here means the best of Charleston is practically at your doorstep. Grab a bite at Heavy's Barburger, or enjoy a brew at Edmund's Oast Brewery. And for those nights when you just want to explore and have fun, Container Bar and Rutledge Cab Company are just around the corner. So, what do you say? If you're ready to start your next chapter at 38 N Enston Ave, give us a call and let's make this happen!
- Type:
- Single Family
- Sq.Ft.:
- 1,659
- Status:
- Active
- Beds:
- 2
- Year built:
- 2005
- Baths:
- 2.00
- MLS#:
- 24006705
- Subdivision:
- 200 River Landing Dr
ADDITIONAL INFORMATION
Beautiful 2 bedroom/2 bath condo in the heart of Daniel Island. High ceilings and hardwood floors throughout. The kitchen offers granite counter tops, stainless steel appliances and breakfast bar with pendant lighting overlooking the family room with floor to ceiling windows. An additional flex space (currently a closet) could be a guest/office/hobby room with a private balcony. The master bedroom has a walk-in closet and a private balcony. Large master bath with dual sinks and separate tub and shower. The second bedroom also has a large bath and walk in closet. Amenities include a gorgeous swimming pool, gym, outdoor gazebo with gas grill, storage cage, dedicated garage parking space, security access, and elevators.Daniel Island features fantastic restaurants, convenient shopping, a riverfront dock, fishing, tennis, Credit One Stadium, walking trails, and a waterfront park all within walking distance. Come and enjoy all that Daniel Island has to offer!

Information being provided is for consumers' personal, non-commercial use and may not be used for any purpose other than to identify prospective properties consumers may be interested in purchasing. Copyright 2024 Charleston Trident Multiple Listing Service, Inc. All rights reserved.
Charleston Real Estate
The median home value in Charleston, SC is $550,000. This is higher than the county median home value of $343,100. The national median home value is $219,700. The average price of homes sold in Charleston, SC is $550,000. Approximately 56.56% of Charleston homes are owned, compared to 22.94% rented, while 20.5% are vacant. Charleston real estate listings include condos, townhomes, and single family homes for sale. Commercial properties are also available. If you see a property you’re interested in, contact a Charleston real estate agent to arrange a tour today!
Charleston, South Carolina has a population of 131,204. Charleston is more family-centric than the surrounding county with 26.98% of the households containing married families with children. The county average for households married with children is 26.66%.
The median household income in Charleston, South Carolina is $61,367. The median household income for the surrounding county is $57,882 compared to the national median of $57,652. The median age of people living in Charleston is 34.4 years.
Charleston Weather
The average high temperature in July is 88.5 degrees, with an average low temperature in January of 41.6 degrees. The average rainfall is approximately 49.7 inches per year, with 0.1 inches of snow per year.
