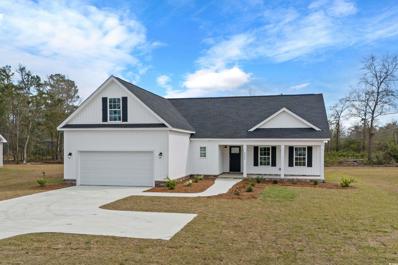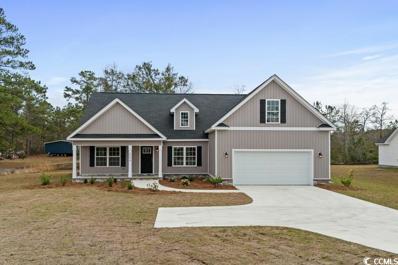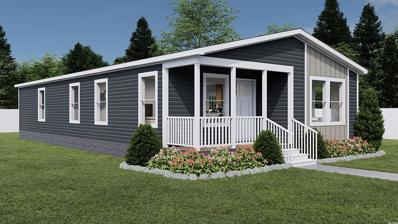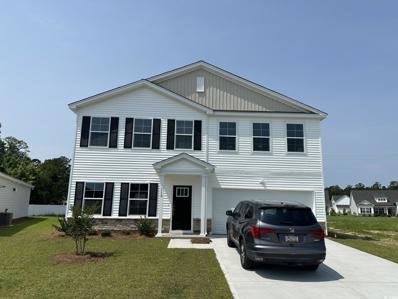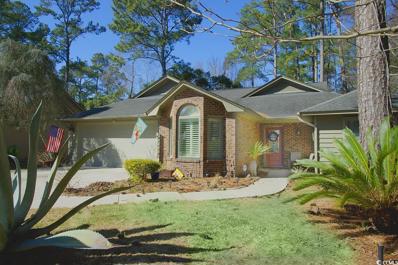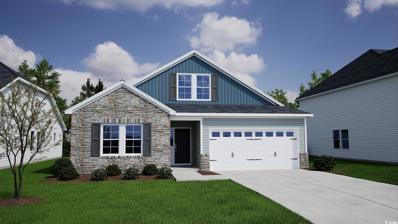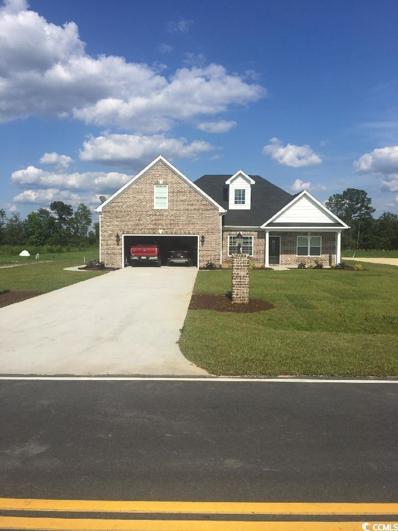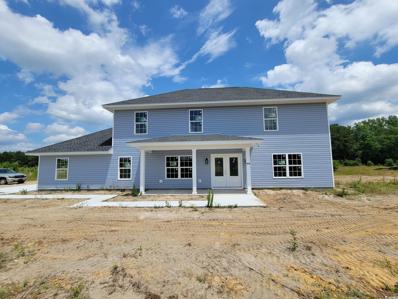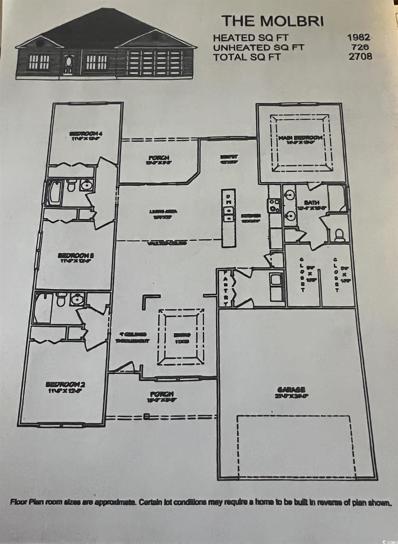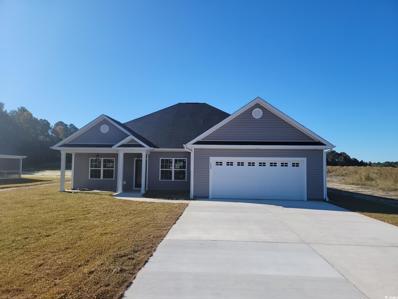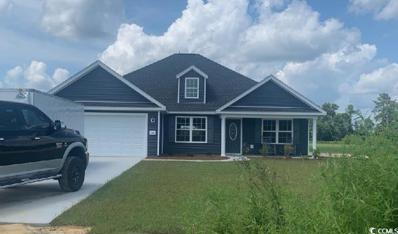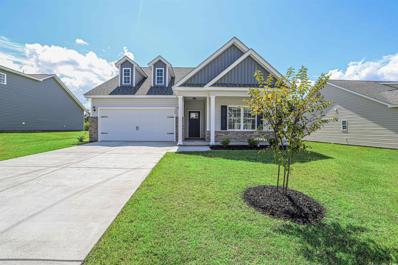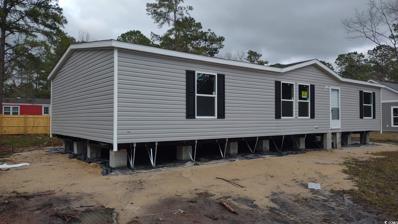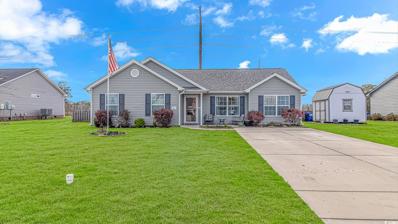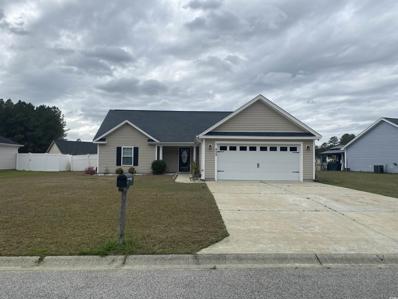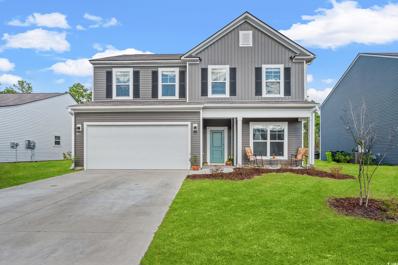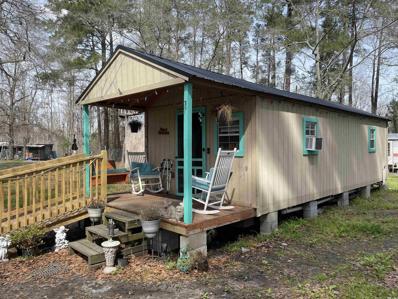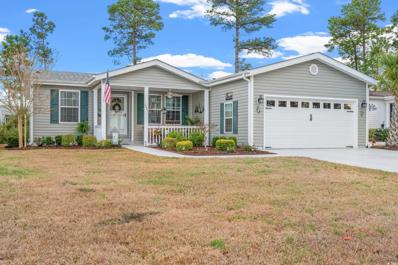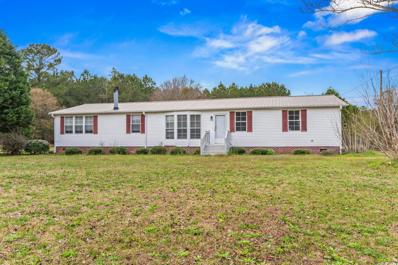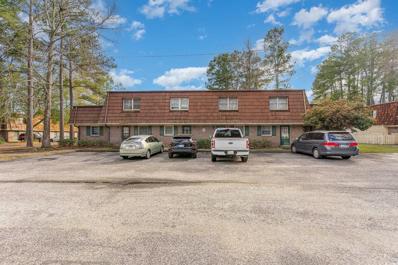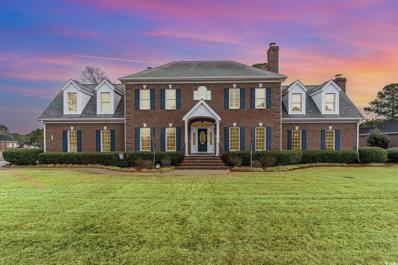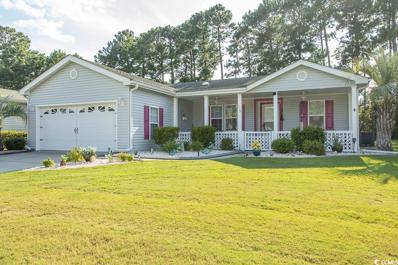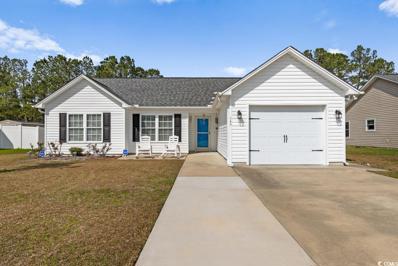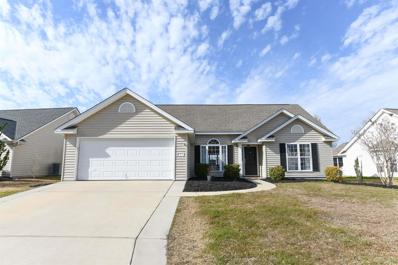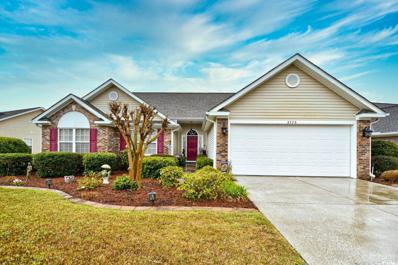Conway SC Homes for Sale
$385,000
4040 Highway 905 Conway, SC 29526
- Type:
- Single Family-Detached
- Sq.Ft.:
- 1,795
- Status:
- Active
- Beds:
- 4
- Lot size:
- 1 Acres
- Year built:
- 2024
- Baths:
- 3.00
- MLS#:
- 2406112
- Subdivision:
- Not within a Subdivision
ADDITIONAL INFORMATION
Discover the allure of refined living at 4040 HWY 905 in Conway, SC, where new construction meets elegance and convenience. Situated a mere 7 miles from the bustling downtown Conway, this home offers the ideal mix of serene living and access to city amenities, blending the best of both worlds. As you enter this splendid 3-bedroom, 2-bathroom residence, you're greeted by a generous great room that sets the stage for memorable gatherings and family time. The heart of the home is its expansive kitchen, featuring sleek granite countertops and bar seating, which flows seamlessly into the dining area, making every meal a social event. The inclusion of a screened porch on the main level extends your living space outdoors, allowing for leisurely moments in the fresh air. The layout of this home is designed for versatility and convenience, with an upstairs bonus room that includes a full bath and closet. This space is readily adaptable to suit your lifestyle, whether you need an additional bedroom, a dedicated media room, or a private home office. The elegance of luxury vinyl plank flooring throughout the main living areas underscores the home’s modern aesthetic while ensuring ease of maintenance. Positioned on a spacious lot, this property offers a blank canvas for your outdoor aspirations. The ample space is ideal for personalizing your backyard oasis, be it through the addition of a pool, the construction of a work or storage shed, or simply enjoying the vastness of your private outdoor haven. Seize the opportunity to claim this beautifully crafted new construction home as your own sanctuary. With its stylish interiors and flexible living spaces, coupled with a prime location in Conway, SC, it promises a lifestyle marked by comfort and convenience.
$385,000
4044 Highway 905 Conway, SC 29526
- Type:
- Single Family-Detached
- Sq.Ft.:
- 1,817
- Status:
- Active
- Beds:
- 4
- Lot size:
- 1.33 Acres
- Year built:
- 2024
- Baths:
- 3.00
- MLS#:
- 2406111
- Subdivision:
- Not within a Subdivision
ADDITIONAL INFORMATION
Introducing an exceptional new construction opportunity at 4044 HWY 905 in Conway, SC, that expertly blends modern living with the tranquility of the countryside. This beautiful home, not in a HOA, is ideally located just 7 miles from the vibrant heart of downtown Conway, offering the perfect balance between peaceful retreat and convenient access to local amenities. Step inside to discover a meticulously designed 3-bedroom, 2-bathroom home that boasts an open and airy great room, perfect for entertaining and family gatherings. The spacious kitchen, complete with granite countertops and bar seating, opens to a dining area, creating an inviting space for meals and conversations. The main level also features a screened porch, providing a serene spot to enjoy the natural surroundings. The home's thoughtful layout includes a versatile bonus room upstairs, equipped with a full bath and closet. This flexible space can easily be transformed into a fourth bedroom, a media room, or a home office, depending on your needs. With luxury vinyl plank flooring throughout the main living areas, this home offers both durability and style. Nestled on a large, one plus acres, lot, the possibilities for outdoor enjoyment are endless. Whether you envision installing a pool, building a work or storage shed, or simply savoring the spacious backyard, this property provides the perfect canvas to bring your dreams to life. Don't miss the chance to make this exquisite new construction home your own. Experience the perfect blend of comfort, style, and convenience in Conway, SC.
$239,999
3496 Wayside Rd. Conway, SC 29527
- Type:
- Mobile Home
- Sq.Ft.:
- 1,568
- Status:
- Active
- Beds:
- 3
- Lot size:
- 0.63 Acres
- Year built:
- 2024
- Baths:
- 2.00
- MLS#:
- 2406093
- Subdivision:
- Not within a Subdivision
ADDITIONAL INFORMATION
Home On site Get your chance to own a Brand New Clayton Homes "Stayin' Alive" Manufactured home on .63 of an acre with no Hoa. 3 Bedrooms 2 Baths. front porch. all sheet rock wall interior! Call today to schedule an appointment.
$354,900
112 Wagner Cir. Conway, SC 29526
- Type:
- Single Family-Detached
- Sq.Ft.:
- 2,237
- Status:
- Active
- Beds:
- 5
- Lot size:
- 0.23 Acres
- Year built:
- 2024
- Baths:
- 3.00
- MLS#:
- 2406078
- Subdivision:
- Sessions Point
ADDITIONAL INFORMATION
This 'McDowell' plan is a stunning five bedroom/three full bath home on a beautiful .23 acre pie-shaped lot - so you'll have a huge back yard! Privacy fencing, invisible dog fence or no fence - totally your choice. The entry is into a very large family room which flows into a beautiful kitchen with upgraded white cabinets, granite countertops and stainless steel appliances. The granite-topped island overlooks the dining area which opens up to your covered porch and over-sized patio overlooking your huge back yard. Also downstairs is a full bath and a generous guest suite that has a beautiful view of the yard. Upstairs is a huge primary bedroom with a soaring vaulted ceiling and a primary bath with both a garden tub AND a walk-in shower! Also upstairs are 3 more bedrooms, another full bath with double vanity and a beautiful loft which can be an office, a game room or a second living area! Sessions Point is a 'country quaint' community with very close access to both International Drive and Hwy 22. Relaxing and quiet but SO close to everything the area has to offer. This one won't last - book your showing today!
$325,000
104 Walnut Circle Conway, SC 29526
- Type:
- Single Family-Detached
- Sq.Ft.:
- 2,100
- Status:
- Active
- Beds:
- 3
- Lot size:
- 0.19 Acres
- Year built:
- 1993
- Baths:
- 2.00
- MLS#:
- 2406077
- Subdivision:
- Myrtle Trace
ADDITIONAL INFORMATION
Myrtle Trace AGE 55+ Community. 3 BEDROOMS , 2 FULL BATHROOMS , OFFICE . & There is also a CAROLINA ROOM / Sun Room (heated and cooled). Vaulted ceiling in Living Room. Private backyard with mature trees & shrubs .Many upgrades in home. Irrigation system, floored storage space above 2 car garage. NEW FLOORS, NEW DECK , NEW KITCHEN , NEW FRONT DOOR , NEW FRONT WINDOWS , NEW PAINT , NEW CLOSETS MASTER BEDROOM , NEW WATER HEATER , Quite cul-de-sac street. This community offers clubhouse, outdoor pool, bocce ball court, choir, card GAMES , dinner clubs, etc. Very active. community. Close to shopping, fine dining, shows, golf, hospital and most anything else you need ! . The community offers a plethora of activities, including potluck dinners, movie nights, bocce ball, dominoes, shuffleboard, horseshoes, line dancing, poker, scrabble, canasta, bridge, mahjong, game nights, bingo, chorus, garden club, ice cream socials, and holiday parties. Centrally located, this property is just a mile away from Coastal Carolina University and only 12 miles from the beach. Enjoy a round of golf at the nearby Burning Ridge Golf Club or shop at The Outlets, both just a minute down the street. You'll also find a range of shopping and dining options nearby, including Tanager Outlets, Food Lion, Kroger, Walmart, and Lowes Home Improvement. Don't miss out on the opportunity to own this exceptional home in the desirable Carolina Forest area. Check out myrtle trace online & only 15 miles to the ocean as the crow flies
$384,900
215 Wagner Cir. Conway, SC 29526
- Type:
- Single Family-Detached
- Sq.Ft.:
- 2,105
- Status:
- Active
- Beds:
- 4
- Lot size:
- 0.23 Acres
- Year built:
- 2024
- Baths:
- 3.00
- MLS#:
- 2406075
- Subdivision:
- Sessions Point
ADDITIONAL INFORMATION
The 'Durham' with bonus guest suite upstairs is one of our most popular plans. This is a gorgeous home with tons of upgrades. Upfront are two large guest suites, both with walk-in closets and a full guest bath in-between. The grand, long entry leads to a wide open floor plan. The kitchen has upgraded white cabinets and and granite countertops. The large granite-topped kitchen island overlooks the family room and dining area. The family room has a tray ceiling and a beautiful gas fireplace with black slate trim as the focal point. To the right of the fireplace is the back door to a covered porch and oversized patio overlooking a fabulous back yard. The large primary bedroom is downstairs in the back of the home with a beautiful primary bath including a walk-in shower and a huge walk-in closet. Upstairs is the beautiful suite with full bath that could be a game room, office or oversized guest suite. All told, 2,105 heated square feet, 4 large bedrooms and three full baths! All at 'Sessions Point' which is a 'country quaint' community with easy access to International Drive and Hwy 22. The beach is an 18 minute drive. This is a brand new home under construction to be completed in late April. We have a furnished model of the same home on-site at 'Sessions Point'. Book your showing today!
$352,900
TBD 10 Privetts Rd. Conway, SC 29526
- Type:
- Single Family-Detached
- Sq.Ft.:
- 1,940
- Status:
- Active
- Beds:
- 4
- Lot size:
- 0.54 Acres
- Year built:
- 2024
- Baths:
- 3.00
- MLS#:
- 2406055
- Subdivision:
- Not within a Subdivision
ADDITIONAL INFORMATION
Large 1/2 acre + size lots with no HOA or Deed Restrictions. New Homes, Builder WILL Customize. The Hendrix Plan with Bonus Room and Bonus Room Bath features relaxing front porch, entry foyer, open floor plan, dining room with tray ceiling, spacious living room has vaulted ceiling and with ceiling fan. Large open kitchen has lots of solid wood cabinets with crown molding, a pantry, stainless steel appliances (microwave, smooth top stove, dishwasher). Split bedrooms-Main bedroom suite has tray ceiling with ceiling fan, huge walk-in closet. The large bathroom has double sinks in raised vanity height, 5' walk in shower, linen closet. Guest bedrooms and bath on the opposite side of the home.2 hall closets for extra storage. Bonus Room above the garage has a closet and full bathroom. Waterproof, wood-look luxury vinyl plank flooring throughout with carpet on the stairs and in the bedrooms and bonus room. Spacious finished/painted 2 car garage with automatic door opener. Rear covered porch and patio. Convenient location, with easy access to HWY 22. Photos are for illustrative purposes only and may be of similar home built elsewhere, may show upgraded options. Square footage is approximate and not guaranteed. Buyer is responsible for verification.
$438,900
TBD 9 Privetts Rd. Conway, SC 29526
- Type:
- Single Family-Detached
- Sq.Ft.:
- 2,277
- Status:
- Active
- Beds:
- 4
- Lot size:
- 0.54 Acres
- Year built:
- 2024
- Baths:
- 3.00
- MLS#:
- 2406022
- Subdivision:
- Not within a Subdivision
ADDITIONAL INFORMATION
Large 1/2 acre + size lots with no HOA or Deed Restrictions. New Homes, Builder WILL Customize. The Dave 2 Story Plan features a front porch, entry foyer, open kitchen with solid wood cabinets with crown molding, stainless steel appliances (microwave, smooth top stove, dishwasher), double door pantry closet, utility room, and first floor level 1/2 bath. Formal dining room, and a separate breakfast nook. Large living room. 4 bedrooms on 2nd floor. Primary bedroom suite has tray ceiling with ceiling fan, large walk-in closet. The large bathroom has separate double sinks in raised vanity height, large walk-in shower, and separate large soaking tub. 3 additional bedrooms with large closets and shared bathroom with double sinks in raised vanity height, large walk-in shower, and a hall/linen closet for extra storage. Waterproof, wood-look luxury vinyl plank flooring throughout with carpet on stairs and in the bedrooms. Spacious finished/painted 2 car side loaded garage with automatic door opener. Convenient location, with easy access to HWY 22. Photos are for illustrative purposes only and may be of similar home built elsewhere, may show upgraded options. Square footage is approximate and not guaranteed. Buyer is responsible for verification.
$348,900
TBD 8 Privetts Rd. Conway, SC 29526
- Type:
- Single Family-Detached
- Sq.Ft.:
- 1,982
- Status:
- Active
- Beds:
- 4
- Lot size:
- 0.54 Acres
- Year built:
- 2024
- Baths:
- 3.00
- MLS#:
- 2406018
- Subdivision:
- Not within a Subdivision
ADDITIONAL INFORMATION
Large 1/2 acre + size lots with no HOA or Deed Restrictions. New Homes, Builder WILL Customize. The Molbri Plan features a front porch, entry foyer, open kitchen with solid wood cabinets with crown molding, stainless steel appliances (microwave, smooth top stove, dishwasher), and double door pantry closet. Formal dining room with tray ceiling, and a separate breakfast nook. Large living room with vaulted ceiling and ceiling fan. Split bedrooms-Private Main bedroom suite has tray ceiling with ceiling fan, extra-large double walk-in closet. The large bathroom has double sinks in raised vanity height,5' walk in shower, linen closet, and toilet closet. Guest bedrooms and 2 full baths on the opposite side of the home.2 hall closets for extra storage. Waterproof, wood-look luxury vinyl plank flooring throughout with carpet in the bedrooms. Spacious finished/painted 2 car garage with automatic door opener, pulldown stairs to attic storage above. Rear covered porch and patio. Convenient location, with easy access to HWY 22. Photos are for illustrative purposes only and may be of similar home built elsewhere, may show upgraded options. Square footage is approximate and not guaranteed. Buyer is responsible for verification.
$344,900
TBD 7 Privetts Rd. Conway, SC 29526
- Type:
- Single Family-Detached
- Sq.Ft.:
- 1,884
- Status:
- Active
- Beds:
- 3
- Lot size:
- 0.54 Acres
- Year built:
- 2024
- Baths:
- 2.00
- MLS#:
- 2406015
- Subdivision:
- Not within a Subdivision
ADDITIONAL INFORMATION
Large 1/2 acre + size lots with no HOA or Deed Restrictions. New Homes, Builder WILL Customize. The Sam Plan features relaxing front porch, entry foyer, open floor plan, spacious living room has vaulted ceiling and with ceiling fan. Large open kitchen has lots of solid wood cabinets with crown molding, a pantry, stainless steel appliances (microwave, smooth top stove, dishwasher). Split bedrooms-Main bedroom suite has tray ceiling with ceiling fan, huge walk-in closet. The large bathroom has double sinks in raised vanity height, 5' walk in shower, linen closet, and toilet closet. Guest bedrooms and bath on the opposite side of the home.2 hall closets for extra storage. Waterproof, wood-look luxury vinyl plank flooring throughout with carpet in the bedrooms. Spacious finished/painted 2 car garage with automatic door opener, pulldown stairs to attic storage above. Huge Rear covered porch and patio. Convenient location, with easy access to HWY 22. Photos are for illustrative purposes only and may be of similar home built elsewhere, may show upgraded options. Square footage is approximate and not guaranteed. Buyer is responsible for verification.
$321,900
TBD 6 Privetts Rd. Conway, SC 29526
- Type:
- Single Family-Detached
- Sq.Ft.:
- 1,737
- Status:
- Active
- Beds:
- 3
- Lot size:
- 0.54 Acres
- Year built:
- 2024
- Baths:
- 2.00
- MLS#:
- 2406012
- Subdivision:
- Not within a Subdivision
ADDITIONAL INFORMATION
Large 1/2 acre + size lots with no HOA or Deed Restrictions. New Homes, Builder WILL Customize. The Hendrix Plan features relaxing front porch, entry foyer, open floor plan, dining room with tray ceiling, spacious living room has vaulted ceiling and with ceiling fan. Large open kitchen has lots of solid wood cabinets with crown molding, a walk-in pantry, stainless steel appliances (microwave, smooth top stove, dishwasher). Split bedrooms-Main bedroom suite has tray ceiling with ceiling fan, huge walk-in closet. The large bathroom has double sinks in raised vanity height, 5' walk in shower, linen closet. Guest bedrooms and bath on the opposite side of the home.2 hall closets for extra storage. Waterproof, wood-look luxury vinyl plank flooring throughout with carpet in the bedrooms. Spacious finished/painted 2 car garage with automatic door opener, pulldown stairs to attic storage above. Rear covered porch and patio. Convenient location, with easy access to HWY 22. Photos are for illustrative purposes only and may be of similar home built elsewhere, may show upgraded options. Square footage is approximate and not guaranteed. Buyer is responsible for verification.
$341,786
3412 Little Bay Dr. Conway, SC 29526
- Type:
- Single Family-Detached
- Sq.Ft.:
- 1,766
- Status:
- Active
- Beds:
- 3
- Lot size:
- 0.18 Acres
- Year built:
- 2024
- Baths:
- 2.00
- MLS#:
- 2406005
- Subdivision:
- Rivertown Row North
ADDITIONAL INFORMATION
Welcome to Rivertown Row North, the most anticipated new development in the heart of Conway. Enjoy the comfort of Natural Gas heat, cooking & tankless hot water in this single level Lakefront 1766 sq ft Conroy model. This 3 bedroom, 2 bath floor plan has a large rear Master suite, vaulted great room ceilings, Quartz kitchen counter tops, and a kitchen Island w/ seating. The waterproof laminate plank flooring extends throughout the kitchen, baths and living areas. There is also a 2 car painted and trimmed Garage w/ additional 8x10 workshop bonus area, drop down attic access, Laundry room, pantry, Irrigation, covered front porch, and a covered rear porch with an additional concrete patio that doubles your outdoor entertainment space. All homes in Rivertown Row North feature wider than average lots, open floor plans, 9' ceilings, painted garage interiors, fully cased windows, GAF high performance architectural shingles, 12" roof overhangs, Aristokraft Birch shaker cabinets, Rinnai tankless water heater, Frigidaire stainless appliances, and many other upgraded architectural details. The neighborhood features sidewalks, street lighting and a community pool with pavilion. Building lifestyles for over 35 years, we remain the Premier Homebuilder of new residential communities and custom homes in the Grand Strand and surrounding areas. We are three-time winners of the Best Home Builder award from WMBF News Best of the Grand Strand. In 2023, we were also voted Best Residential Real Estate Developer in the Myrtle Beach Herald Reader’s Choice Awards. We began and remain in the Grand Strand, and we want you to experience the local pride we build today and every day in Horry and Georgetown Counties. All Pics are not from actual home. Pics are from a similar floor plan. Actual Colors, feature and upgrades will be different.
- Type:
- Mobile Home
- Sq.Ft.:
- 1,492
- Status:
- Active
- Beds:
- 3
- Lot size:
- 0.29 Acres
- Year built:
- 2024
- Baths:
- 2.00
- MLS#:
- 2406003
- Subdivision:
- Greenwood Estates
ADDITIONAL INFORMATION
Brand new mobile home with land. The house features 3 bedrooms and 2 full bathrooms sitting on a 0.29-acre lot and does not have HOA fees. The house size is 1492 s/f heated. The open-flowing floor plan offers spaces ideal for entertaining, and an eating area with plenty of natural light. Perfect for spending time with family and friends. The kitchen has lots of cabinets and a nice island. The fenced backyard provides privacy and a lot of space to have fun and enjoy nature. Great place to live in a quiet country setting. This house is located minutes from Historic Downtown Conway, Waccamaw River, and Pitch Landing Dock.
$269,000
2411 Blake St. Conway, SC 29526
- Type:
- Single Family-Detached
- Sq.Ft.:
- 1,335
- Status:
- Active
- Beds:
- 4
- Lot size:
- 0.33 Acres
- Year built:
- 2017
- Baths:
- 2.00
- MLS#:
- 2405998
- Subdivision:
- Chicora
ADDITIONAL INFORMATION
Discover a captivating four-bedroom, single-story floor plan nestled within a well-established community. The owner's suite boasts a private bath with walk in shower and a spacious walk-in closet. This move-in-ready home comprises four bedrooms and two full baths, situated in a tranquil neighborhood that provides a peaceful retreat from urban congestion. Despite its serene ambiance, the property is conveniently located near shopping districts, dining establishments, and various attractions. The manageable .33-acre lot includes a fenced in backyard housing an above-ground pool for your private enjoyment. The property features an enclosed porch, offering a serene indoor/outdoor space which overlooks the pool and facilitates seamless entertainment and supervision of swimmers. Each bedroom offers ample space and the home has an open kitchen with counter seating and a dining area. There are two sheds that will convey on the property and a fire pit for chilly evenings. Notably, this property boasts the absence of a homeowners association, providing added flexibility to homeowners.
$274,900
429 Oakham Dr. Conway, SC 29527
- Type:
- Single Family-Detached
- Sq.Ft.:
- 1,366
- Status:
- Active
- Beds:
- 3
- Lot size:
- 0.23 Acres
- Year built:
- 2015
- Baths:
- 2.00
- MLS#:
- 2406000
- Subdivision:
- Hampton Place
ADDITIONAL INFORMATION
Move in ready home 3-bedroom 2 bath on lake with fenced in back yard. Open floor plan with vaulted ceiling in living room with fan. kitchen offers granite counter tops, stainless steel appliances, pantry and breakfast bar. Split bedroom plan with good size master bedroom with tray ceiling, fan, large Walkin closet. Master bath offers dual vanities/sinks granite tops, tub and shower. The other bedrooms offer ceiling fan and Walkin closets. Home also has an attached 2 car garage with painted floor. This home is a must see!
- Type:
- Single Family-Detached
- Sq.Ft.:
- 2,280
- Status:
- Active
- Beds:
- 4
- Lot size:
- 0.28 Acres
- Year built:
- 2021
- Baths:
- 3.00
- MLS#:
- 2405976
- Subdivision:
- Heritage Preserve
ADDITIONAL INFORMATION
Introducing a modern 2021 home in the sought-after Heritage Preserve neighborhood, featuring 4 bedrooms, an office, and a spacious loft area, perfect for a playroom or extra living space. This property stands on the largest lot in the community, offering plenty of outdoor space and backs up to a nature reserve so you can be sure you will always have privacy in this spacious yard. Conveniently, the laundry room is located upstairs, making household chores easier. Heritage Preserve residents enjoy access to a community pool and playground, adding to the appeal of this family-friendly area. The home is just minutes away from downtown Conway and a short 20-minute drive to the beach, combining suburban tranquility with easy access to local amenities and seaside relaxation. This property offers a blend of comfort and convenience and did I mention at an amazing price?!? This home is ideal for those looking for a modern home in a vibrant community.
$20,000
5320 Aloe St. Conway, SC 29527
- Type:
- Other
- Sq.Ft.:
- 200
- Status:
- Active
- Beds:
- 1
- Year built:
- 2015
- Baths:
- 1.00
- MLS#:
- 2405970
- Subdivision:
- Not within a Subdivision
ADDITIONAL INFORMATION
This home must be moved off of the property. The home has plumbing with working shower, toilet and sinks. This home would be great for a personal sanctuary or for extra rental income. The home includes a front porch, stairs and a ramp as well. Approximate size of the home is 20' x 10' plus a 6' x 10' front porch.
$229,900
1751 Fairbanks Dr. Conway, SC 29526
- Type:
- Other
- Sq.Ft.:
- 1,488
- Status:
- Active
- Beds:
- 2
- Lot size:
- 0.16 Acres
- Year built:
- 2019
- Baths:
- 2.00
- MLS#:
- 2405937
- Subdivision:
- Lakeside Crossing
ADDITIONAL INFORMATION
Welcome to 1751 Fairbanks Drive! This charming home in an age restricted, gated community boasts a well-designed floor plan that seamlessly combines comfort and functionality. The inviting living spaces are adorned with natural light, creating a warm and welcoming atmosphere throughout. The kitchen boasts an abundance of cabinets, featuring modern appliances and stylish finishes. With 2 bedrooms w/ Study Room and 2 bathrooms, this home offers a retreat for every member of the family. Enjoy the sunroom, leading to an open patio perfect for entertaining. This residence is not just a home but a lifestyle. Located in an Active Adult, age-restricted community, this home comes with an abundance of activities and amenities, including the indoor and outdoor pools, hot tub, tennis courts, fire pit, fitness center and much much more all included in the lot fee! Furniture negotiable. Don't miss the opportunity to make this home and lifestyle yours - Schedule a viewing today and experience the charm for yourself!
$253,900
6331 Adrian Hwy. Conway, SC 29526
- Type:
- Mobile Home
- Sq.Ft.:
- 1,904
- Status:
- Active
- Beds:
- 3
- Lot size:
- 0.76 Acres
- Year built:
- 1996
- Baths:
- 3.00
- MLS#:
- 2405894
- Subdivision:
- Not within a Subdivision
ADDITIONAL INFORMATION
Welcome to your spacious sanctuary in Conway! This stunning 3 bed, 2.5 bath home boasts scenic country views on a sprawling .76 acre lot with no HOA restrictions. Nestled in Conway but still a short drive from Myrtle Beach, enjoy the best of both worlds - tranquil countryside living with easy access to coastal amenities. Step inside to discover freshly painted walls, new floors, and two expansive living rooms perfect for entertaining or cozy nights by the fireplace. With large airy bedrooms and ample space both inside and out, this home offers the ideal blend of comfort and charm. Unwind on the large back deck overlooking lush woods, providing the perfect backdrop for relaxation and enjoying the beauty of nature from your own backyard. Schedule a showing today to see this beauty in person.
- Type:
- Condo
- Sq.Ft.:
- 1,125
- Status:
- Active
- Beds:
- 2
- Year built:
- 1983
- Baths:
- 2.00
- MLS#:
- 2405883
- Subdivision:
- Carolina Pine
ADDITIONAL INFORMATION
Perfect location! This unit is close to Coastal Carolina University, HGTC, Conway Hospital and a short drive to the beaches, attractions, downtown Conway and many restaurants and shopping attractions. HOA includes trash, water, sewer, pest control, building insurance, property maintenance, landscaping and two pools. Perfect for primary residence, second home or investment property.
- Type:
- Single Family-Detached
- Sq.Ft.:
- 4,530
- Status:
- Active
- Beds:
- 4
- Lot size:
- 0.41 Acres
- Year built:
- 1994
- Baths:
- 4.00
- MLS#:
- 2405880
- Subdivision:
- Forest Lake Estate
ADDITIONAL INFORMATION
Elegant, Sophisticated, Beautiful... all these words describe this Colonial style home located in Forest Lake Estate. This home is surrounded with exceptional curb appeal and mature landscape! Upon entering will notice the high 22ft ceilings, hardwood flooring, large crown molding and chandelier. The kitchen was remodeled in 2018 new cabinets, farm-house sink, and quartz counter tops. This spacious home consist of 4 beds and 3.5 baths, Formal Dining Room, Living Room, Study, Florida Room with lake view, Sitting Room, Great Room w/ Spiral Staircase, and a total of 3 Fireplaces! Interior repainted 2019, Jeld-Wen Windows with 3M Impact film, Entire attic Spray Foam Insulated, whole house has a sound/intercom system, 36 inch totally encapsulated Crawl Space with its own Dehumidifier. This Seller thought of it all!!! Ask your agent to see the full list of feathers! The home is conveniently located close to Conway Medical Center, shopping, golfing, restaurants, and a short ride to the beach.
- Type:
- Single Family-Detached
- Sq.Ft.:
- 1,470
- Status:
- Active
- Beds:
- 3
- Year built:
- 2005
- Baths:
- 2.00
- MLS#:
- 2405849
- Subdivision:
- Lakeside Crossing
ADDITIONAL INFORMATION
MOTIVATED SELLER! Beautiful, well-maintained Lakeside Crossing ranch with large rocking chair front porch conveniently located at the front of this desirable gated community and close to the amenities center. THESE HOMES ARE ON PERMANENT FOUNDATIONS. This is one of the first ones constructed and has an additional 400 sft over other later models. This 55+ (age -restricted) community has tons of organized activities and amenities including indoor and outdoor pools, tennis, party room, craft room, hot tub, fire pit, paddle boats, kayak dock, fish pond, pickle ball, putting green, fitness center, library, billiard room w/ bar, organized exercise classes, yoga, ballroom dancing, bingo &more at their award-winning Community Center --ALL INCLUDED in the lot fee. Fee also includes trash and lawn care. This is NOT an HOA. Home is immaculate and has new Lux vinyl plank flooring throughout, newer heat pump (2019), newer Washer and Dryer (2019), built ins in liv room, extended height bathroom vanities, walk in shower and double sinks in Master, walk in closets, large eat in kitchen, breakfast bar, spacious bedrooms in a desirable split floor plan and full laundry rm, plus 2 car garage. Backs to wooded area for privacy. Be sure to visit the 2 impressive CLUBHOUSES and to get a copy of the newsletter and info on the activities, lot rates, etc. There is NO property taxes paid by owner on these homes.
- Type:
- Single Family-Detached
- Sq.Ft.:
- 1,310
- Status:
- Active
- Beds:
- 3
- Lot size:
- 0.24 Acres
- Year built:
- 2013
- Baths:
- 2.00
- MLS#:
- 2405833
- Subdivision:
- Cottage Creek
ADDITIONAL INFORMATION
Great news!! This is on the market through no fault of the Sellers! In a private backyard setting with a portable building for storage or workshop and patio, this new, energy-efficient home offers a sense of awe. Located less than 30 miles from the beach and just minutes away from shops and dining spots in Conway, SC, this property is nestled in an established neighborhood that boasts convenient access to various amenities. The light-filled living areas within and a relaxing private place to relax on the rear patio add to the charm of this home. The kitchen is equipped with kitchen appliances, with a cozy dining area and breakfast bar. The large master bedroom suite features a tray ceiling, ceiling fan, walk-in closet, a walk-in shower and a privacy window that allows natural light. Other features include 30-year roof shingles, a finished garage with an automatic door opener, sidewalks, and street lights throughout Cottage Creek perfect for walking and biking. Enjoy beautiful wooded or lake views. The property is in close proximity to the historic downtown Conway, shopping, dining options, and a short drive away from the beach. Additionally, it is conveniently located just 11 miles from Coastal Carolina University and Horry Georgetown Tech.
$317,500
823 Lalton Dr. Conway, SC 29526
- Type:
- Single Family-Detached
- Sq.Ft.:
- 1,916
- Status:
- Active
- Beds:
- 3
- Lot size:
- 0.19 Acres
- Year built:
- 2006
- Baths:
- 2.00
- MLS#:
- 2405805
- Subdivision:
- Hillsborough
ADDITIONAL INFORMATION
Priced to sell, owners relocating to out of state. Welcome to your dream home nestled in the heart of Conway, SC, at 823 Lalton Dr. This single-family residence offers a perfect blend of comfort, style, and convenience, ideal for those seeking the charm of suburban living with all modern amenities. As you step inside, you are welcomed into a spacious 1916 sq ft layout that immediately feels like home. With 3 generously sized bedrooms and 2 full bathrooms, this property promises ample space for family and guests alike. The recent renovations are evident at every turn; new flooring and fresh paint throughout the house imbue it with a contemporary and inviting atmosphere. The heart of this home is undoubtedly the newly renovated kitchen. It boasts brand-new appliances, and is a perfect spot to either whip up a quick breakfast or entertain friends and family. A new water heater and air conditioning unit add to the home's appeal, providing peace of mind and comfort through all seasons. Additionally, nearly all light fixtures have been replaced, casting a warm and welcoming glow throughout the home.
- Type:
- Single Family-Detached
- Sq.Ft.:
- 2,418
- Status:
- Active
- Beds:
- 3
- Lot size:
- 0.2 Acres
- Year built:
- 2003
- Baths:
- 2.00
- MLS#:
- 2405788
- Subdivision:
- The Sanctuary at Wild Wing Plantation
ADDITIONAL INFORMATION
**Open House Saturday 3/16 11AM-1PM** Step into your dream home nestled within the exclusive Sanctuary at Wild Wing Plantation. Picture-perfect landscaping surrounds this charming abode, ensuring envy-worthy curb appeal that will make you proud to call it yours. As you step through the welcoming foyer, you'll be greeted by the warmth of meticulously maintained interiors. With three bedrooms and two baths, this home offers both comfort and elegance. Imagine entertaining guests in the spacious living room adorned with vaulted ceilings, creating an inviting ambiance that's perfect for gatherings. The open floor plan seamlessly flows into the kitchen, boasting ample space for culinary adventures and a delightful breakfast area framed by a large bay window. Retreat to the expansive master suite featuring a cozy bench seat, walk-in closet, and a luxurious master bathroom complete with double sinks, a garden tub, and an oversized shower. This exceptional floor plan also includes two generous guest rooms and plenty of storage space throughout, including a convenient 2-car garage. But the true gem of this home? An additional Carolina room that overlooks the picturesque Hummingbird Golf Course, adding to the allure of the already impressive heated square footage. Rest easy knowing that major updates have been taken care of, with a new HVAC installed in 2021 and a fresh roof in 2018. But the perks don't stop there. The Sanctuary offers an array of amenities, including a swimming pool, tennis and pickleball courts, and a clubhouse for social gatherings. Conveniently located near popular attractions, beaches, Coastal Carolina University, and essential amenities like grocery stores and the airport, this home offers both tranquility and accessibility. Don't let this opportunity slip away. Schedule a showing today and make your dream of luxurious living a reality!
 |
| Provided courtesy of the Coastal Carolinas MLS. Copyright 2024 of the Coastal Carolinas MLS. All rights reserved. Information is provided exclusively for consumers' personal, non-commercial use, and may not be used for any purpose other than to identify prospective properties consumers may be interested in purchasing, and that the data is deemed reliable but is not guaranteed accurate by the Coastal Carolinas MLS. |
Conway Real Estate
The median home value in Conway, SC is $290,000. This is higher than the county median home value of $169,200. The national median home value is $219,700. The average price of homes sold in Conway, SC is $290,000. Approximately 56.51% of Conway homes are owned, compared to 33.96% rented, while 9.53% are vacant. Conway real estate listings include condos, townhomes, and single family homes for sale. Commercial properties are also available. If you see a property you’re interested in, contact a Conway real estate agent to arrange a tour today!
Conway, South Carolina has a population of 21,534. Conway is less family-centric than the surrounding county with 18% of the households containing married families with children. The county average for households married with children is 22.79%.
The median household income in Conway, South Carolina is $37,362. The median household income for the surrounding county is $46,475 compared to the national median of $57,652. The median age of people living in Conway is 33.4 years.
Conway Weather
The average high temperature in July is 91.2 degrees, with an average low temperature in January of 34.4 degrees. The average rainfall is approximately 51.2 inches per year, with 0.7 inches of snow per year.
