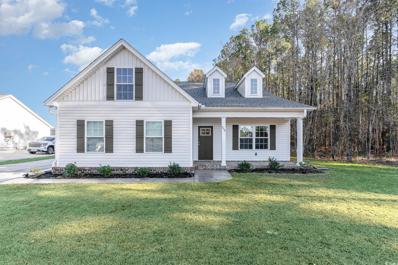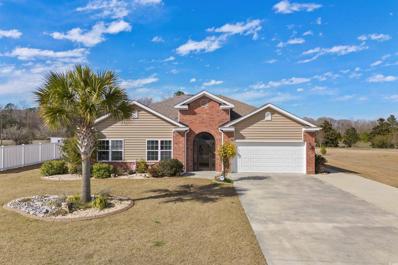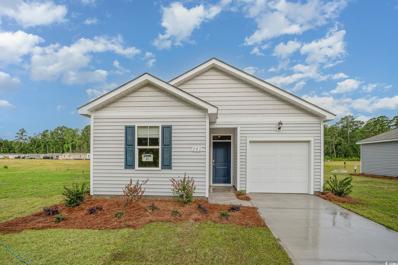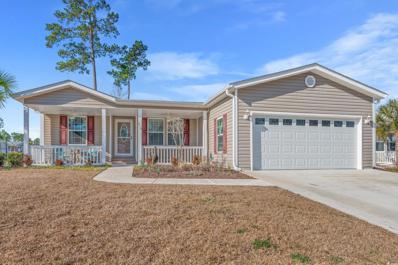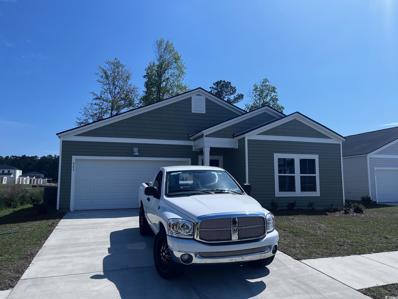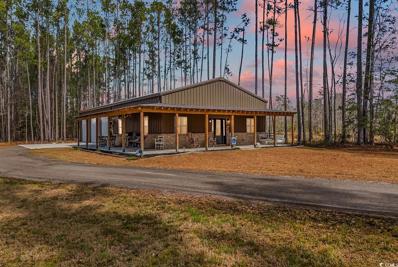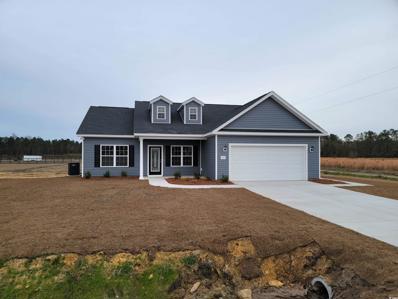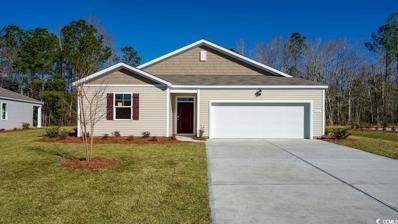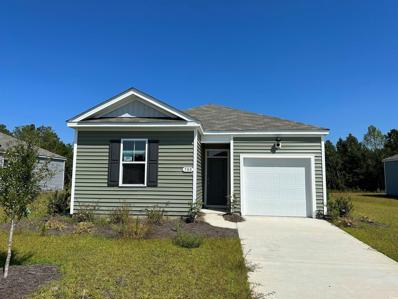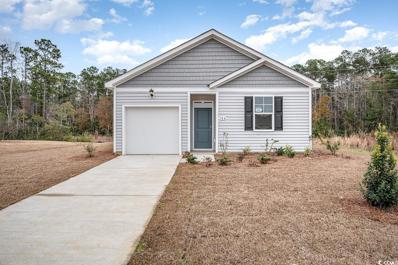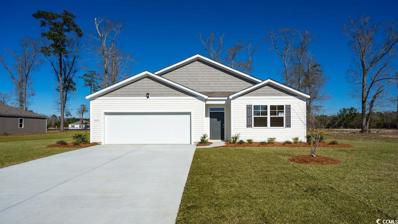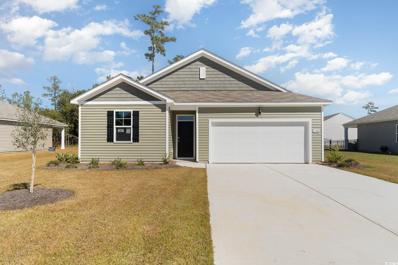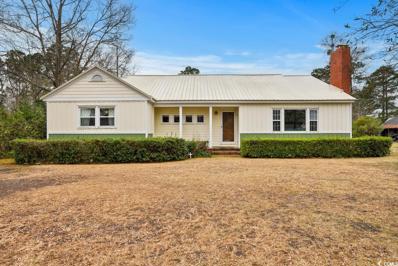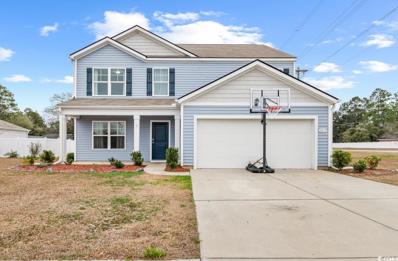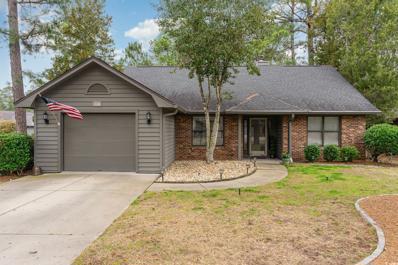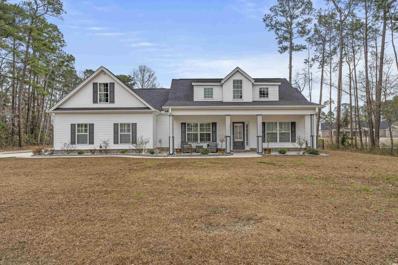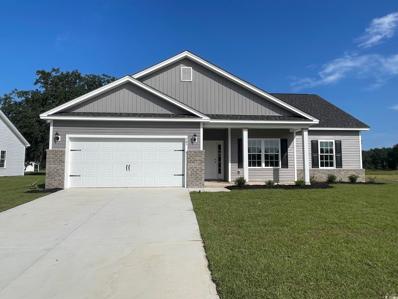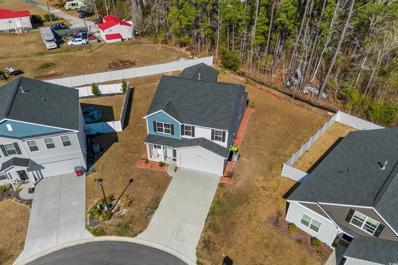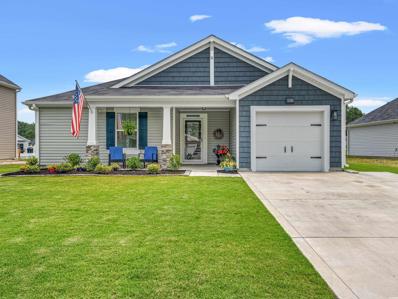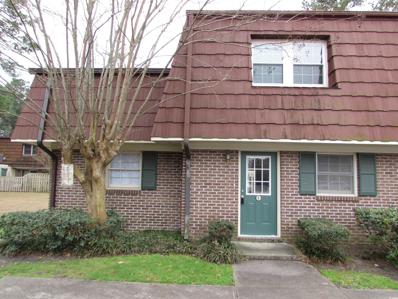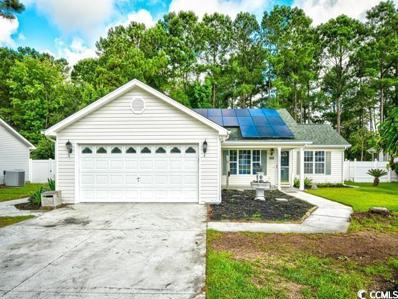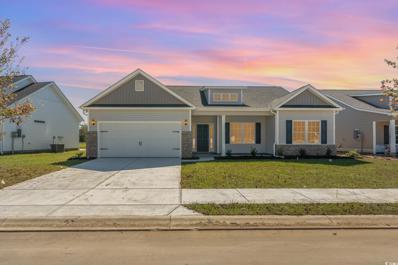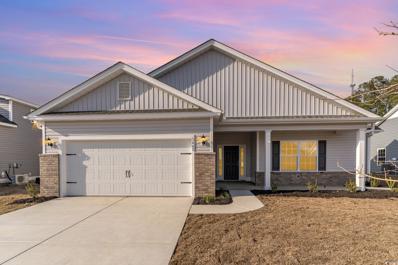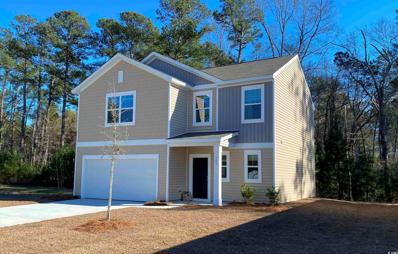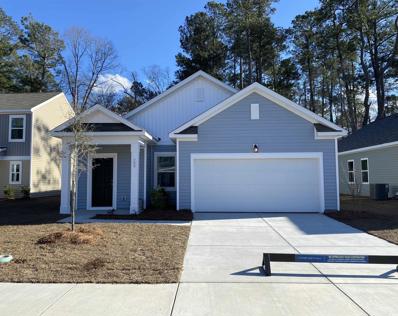Conway SC Homes for Sale
$434,500
230 Four Mile Rd. Conway, SC 29526
- Type:
- Single Family-Detached
- Sq.Ft.:
- 2,174
- Status:
- Active
- Beds:
- 4
- Lot size:
- 0.51 Acres
- Year built:
- 2021
- Baths:
- 3.00
- MLS#:
- 2404422
- Subdivision:
- Not within a Subdivision
ADDITIONAL INFORMATION
NO HOA! to Heritage Estates, where luxury meets convenience! Presenting this stunning Indigo 4 Bedroom plan nestled on 1/2 an acre. Step into the heart of the home, where the kitchen beckons with its stylish design. Adorned with 36" and 42" white staggered cabinets featuring crown molding, complemented by sleek granite countertops, and equipped with stainless steel appliances including a dishwasher, stove, and microwave, culinary delights await. Experience the perfect blend of elegance and durability with waterproof laminate wood flooring gracing the entire downstairs. Retreat to the serene main-level primary bedroom suite with private bathroom boasting stained cabinets, granite countertops, and a double sink vanity, offering both functionality and style. An additional main-level bedroom and two upstairs bedrooms round out the living spaces. Upgrades include granite countertops in all bathrooms, and extended waterproof laminate wood flooring throughout the main level. Outside you'll find an extended covered patio perfect for entertaining and a large level yard. Conveniently situated near shopping centers, medical offices, hospitals, restaurants, and schools, everything you need is just moments away. Plus, indulge in the coastal charm of Myrtle Beach, located a mere 25 miles from your doorstep. Schedule your private tour today!
- Type:
- Single Family-Detached
- Sq.Ft.:
- 1,966
- Status:
- Active
- Beds:
- 3
- Lot size:
- 0.51 Acres
- Year built:
- 2016
- Baths:
- 2.00
- MLS#:
- 2404436
- Subdivision:
- The Vineyard at Keysfield
ADDITIONAL INFORMATION
Welcome to your dream home with no HOA! Nestled in the serene community of The Vineyard at Keysfield, this stunning 3-bedroom, 2-bath gem invites you to experience the perfect blend of comfort and coastal living. Built with exceptional quality and attention to detail in 2016, this residence sits on a spacious half-acre lot, providing the tranquility of a country setting with a touch of beachside charm. As you step inside, be greeted by the elegance of double-box 9-foot tray ceilings, complemented by a striking wrought-iron front door. The heart of the home boasts a stylish kitchen adorned with granite countertops, custom cabinetry, stainless-steel appliances, a convenient breakfast bar, and a beautiful tiled backsplash, creating a perfect space for culinary enthusiasts. The master suite is a true retreat, featuring double-sink vanities, a walk-in shower, linen closet, and a generously sized walk-in closet. Hardwood and tile flooring seamlessly flow throughout the entire home, enhancing the sophisticated ambiance. Outside, a spacious sunroom overlooks your backyard oasis, complete with a large patio and meticulously landscaped surroundings. Two large sheds provide ample storage space, and the expansive half-acre lot ensures plenty of room for outdoor activities and entertaining. Situated in the newer section of The Vineyard at Keysfield, a unique community of 82 homes with no HOA, this property offers the rare opportunity to enjoy coastal living without the constraints of association rules and fees. Underground utilities add to the community's appeal, ensuring a clean and unobstructed aesthetic. Located just minutes from Historic, Waterfront Downtown Conway and less than 30 minutes from the Atlantic Ocean beaches, you'll relish the convenience of easy access to both country life and coastal retreats. Homes of this caliber, in such a lovely neighborhood with no HOA, are a rare find – don't miss your chance to schedule a private tour today. Embrace the lifestyle you deserve!
$281,610
246 Columbus St. Conway, SC 29526
- Type:
- Single Family-Detached
- Sq.Ft.:
- 1,183
- Status:
- Active
- Beds:
- 3
- Lot size:
- 0.2 Acres
- Year built:
- 2024
- Baths:
- 2.00
- MLS#:
- 2404260
- Subdivision:
- Buckeye Forest
ADDITIONAL INFORMATION
The Sullivan floor plan is the perfect choice for any stage of life, whether you are buying your first home or downsizing. You'll fall in love with this floor plan in Buckeye Forest community. This home offers an open concept living room and kitchen that are great for entertaining. The kitchen features stainless appliances with granite countertops. Enjoy the ease of beauty and durability of LVP flooring in all living areas, baths and laundry room with carpet in the bedrooms. You will appreciate the convenience of a natural gas stove, heat and tankless hot water heater. It gets better- this is America's Smart Home! Control the thermostat, front door light and lock, and video doorbell from your smartphone or with voice commands to Alexa. Don't miss the opportunity to tour this beautiful home. *Photos are of a similar Sullivan home. (Home and community information, including pricing, included features, terms, availability and amenities, are subject to change prior to sale at any time without notice or obligation. Square footages are approximate. Pictures, photographs, colors, features, and sizes are for illustration purposes only and will vary from the homes as built. Equal housing opportunity builder.)
- Type:
- Other
- Sq.Ft.:
- 1,475
- Status:
- Active
- Beds:
- 3
- Lot size:
- 0.2 Acres
- Year built:
- 2020
- Baths:
- 2.00
- MLS#:
- 2404367
- Subdivision:
- Lakeside Crossing
ADDITIONAL INFORMATION
GATED 55+ Community- CORNER LOT 3 bedroom, 2 bathroom FURNISHED, updated home with a perfect FRONT PORCH for relaxing located in Lakeside Crossing! This like new 2020 home in MOVE IN CONDITION features a bright and spacious floor plan. NEW LVP flooring installed in 2023. The open living room features plenty of NATURAL LIGHT and the bright kitchen has custom TILE BACKSPLASH, white cabinets, and large FARMHOUSE sink along with a work ISLAND. The spacious primary suite boasts a WALK IN CLOSET and TILED SHOWER in the primary bathroom. This vibrant home also features a large outdoor PATIO perfect for grilling out and entertaining complete with IRRIGATION for the yard. Lakeside Crossing amenities feature a club house including a fitness center, billiard tables, library, bar area, conference room, ballroom, tennis courts, an Olympic-size swimming POOL, indoor swimming pool, HOT TUB and planned daily activities. Schedule your showing today!
$276,530
667 Culpeo Dr. Conway, SC 29526
- Type:
- Single Family-Detached
- Sq.Ft.:
- 1,520
- Status:
- Active
- Beds:
- 3
- Lot size:
- 0.17 Acres
- Year built:
- 2024
- Baths:
- 2.00
- MLS#:
- 2404376
- Subdivision:
- Fieldview
ADDITIONAL INFORMATION
These pictures are of a "Similar Home". This home is scheduled to close April 2024! This Dover model is a 3 bedroom 2 bath home. Exciting Grand Opening of Phase II. Fieldview is our newest community located off Hwy 90, between International Dr and Hwy 22. This home features Granite kitchen countertops. Stainless steel appliances and LVP flooring. Fieldview is a natural gas community with a tankless water heater, gas stove and gas heat. Low HOA and gorgeous amenities. Come see why the first phase sold out so quickly! Construction of homes is underway, next closings to start early 2024! These pictures are of a "Similar Home".
- Type:
- Single Family-Detached
- Sq.Ft.:
- 1,722
- Status:
- Active
- Beds:
- 4
- Lot size:
- 12.73 Acres
- Year built:
- 2021
- Baths:
- 3.00
- MLS#:
- 2404348
- Subdivision:
- Not within a Subdivision
ADDITIONAL INFORMATION
BARNDOMINIUM LOVERS! This is your chance to purchase a rare gem in Horry County. This 40x80x12 barndominium is built and ready for its new owners. It sits on a comfortable 12+ acre lot, and over 800 feet from the highway nestled into the pines, and located safely beside the Pitch Landing fire station. The home offer 4 bedrooms, two full bathrooms, and a half bath located inside the shop portion of the building. There are three 10x10 garage doors to the shop, as well as an exit door to the outside. There is also a detached 20x24 metal shop on concrete slab with two 8x10 garage doors. Inside the home offers two pantry’s, stainless steel appliances, solid surface counter tops, and a beautiful brick fireplace. The laundry room is located inside the massive master closet. The 64-gun safe inside the master closet conveys with the sale as well, as the rooms were built around it. There is so much to see here. There is over 1,000 square foot of wrap around porch, a fire land surrounding the property, and even a sandbox for the kids to play in while you work in the workshop. You will be 6 minutes to downtown Conway, 25 minutes to the City of Myrtle Beach, and only 35 minutes to the Historic City of Georgetown.
$316,900
TBD5 Privetts Rd. Conway, SC 29526
- Type:
- Single Family-Detached
- Sq.Ft.:
- 1,682
- Status:
- Active
- Beds:
- 4
- Lot size:
- 0.54 Acres
- Year built:
- 2024
- Baths:
- 2.00
- MLS#:
- 2404279
- Subdivision:
- Not within a Subdivision
ADDITIONAL INFORMATION
Large 1/2 acre + size lots with no HOA or Deed Restrictions. New Homes, Builder WILL Customize. The Virginia 4 BR Plan features a relaxing front porch, covered rear porch, and patio. Open floor plan, vaulted ceiling in living room. Large kitchen has solid wood cabinets with crown molding, walk in pantry, stainless steel appliances (microwave, smooth top stove, dishwasher). Formal Dining area, and a breakfast nook. Split bedrooms-Main bedroom suite has vaulted ceiling with ceiling fan, large walk-in closet. Main Bathroom has double sinks in raised vanity height, 5' walk in shower, linen closet. Guest bedrooms and bath on the opposite side of the house. Waterproof, wood-look luxury vinyl plank flooring throughout with carpet in the bedrooms. Spacious finished/painted 2 car garage with automatic door opener, pull downstairs to attic storage above. Convenient location, with easy access to HWY 22. Photos are for illustrative purposes only and may be of similar home built elsewhere. Square footage is approximate and not guaranteed. Buyer is responsible for verification.
- Type:
- Single Family-Detached
- Sq.Ft.:
- 1,475
- Status:
- Active
- Beds:
- 3
- Lot size:
- 0.18 Acres
- Year built:
- 2024
- Baths:
- 2.00
- MLS#:
- 2404263
- Subdivision:
- Harvest Ridge
ADDITIONAL INFORMATION
The Kerry plan is a spacious, one level home perfect for any stage of life. The open concept kitchen, living, and dining area with access to the covered rear porch from the kitchen is ideal for entertaining and grilling! Features include gray painted cabinets, a fabulous pantry, stainless Whirlpool appliances and a large island with breakfast bar. The private master suite offers a large walk-in closet, dual vanity, and 5' shower. Conveniences like low maintenance vinyl flooring throughout the main living areas, bathrooms and laundry room, 2 inch faux wood blinds on all standard windows, garage door opener and our Home Is Connected smart home package are also included. *Photos are of a similar Kerry home. (Home and community information, including pricing, included features, terms, availability and amenities, are subject to change prior to sale at any time without notice or obligation. Square footages are approximate. Pictures, photographs, colors, features, and sizes are for illustration purposes only and will vary from the homes as built. Equal housing opportunity builder.)
- Type:
- Single Family-Detached
- Sq.Ft.:
- 1,183
- Status:
- Active
- Beds:
- 3
- Lot size:
- 0.18 Acres
- Year built:
- 2024
- Baths:
- 2.00
- MLS#:
- 2404262
- Subdivision:
- Harvest Ridge
ADDITIONAL INFORMATION
The Sullivan floor plan is the perfect choice for any stage of life, whether you are buying your first home or downsizing. You'll fall in love with this floor plan in Harvest Ridge. This home offers an open concept living room and kitchen that are great for entertaining. The kitchen features stainless appliances and granite countertops. Enjoy the ease of low maintenance vinyl flooring in all living areas, baths and laundry room with carpet in the bedrooms. 2 inch faux wood blinds on all standard windows. Don't miss the opportunity to tour this beautiful home. *Photos are of a similar Sullivan home. (Home and community information, including pricing, included features, terms, availability and amenities, are subject to change prior to sale at any time without notice or obligation. Square footages are approximate. Pictures, photographs, colors, features, and sizes are for illustration purposes only and will vary from the homes as built. Equal housing opportunity builder.)
$294,850
715 Canton St. Conway, SC 29526
- Type:
- Single Family-Detached
- Sq.Ft.:
- 1,482
- Status:
- Active
- Beds:
- 4
- Lot size:
- 0.24 Acres
- Year built:
- 2024
- Baths:
- 2.00
- MLS#:
- 2404261
- Subdivision:
- Buckeye Forest
ADDITIONAL INFORMATION
The Helena floor plan is the perfect choice for any stage of life, whether you are buying your first home or downsizing. You'll fall in love with this four bedroom, one story floor plan in our newest community!. This home features an open concept living room and kitchen that are great for entertaining. The kitchen features stainless appliances with granite countertops. This home also features beautiful LVP flooring in all areas with carpet in the bedrooms. You will enjoy the coastal weather on the covered porch overlooking the back yard. Don't miss your opportunity to tour this beautiful home. This is America's Smart Home! Each of our homes comes with an industry leading smart home package that will allow you to control the thermostat, front door light and lock, and video doorbell from your smartphone or with voice commands to Alexa. *Photos are of actual home. (Home and community information, including pricing, included features, terms, availability and amenities, are subject to change prior to sale at any time without notice or obligation. Square footages are approximate. Pictures, photographs, colors, features, and sizes are for illustration purposes only and will vary from the homes as built. Equal housing opportunity builder.)
$302,485
289 Clear Lake Dr. Conway, SC 29526
- Type:
- Single Family-Detached
- Sq.Ft.:
- 1,774
- Status:
- Active
- Beds:
- 4
- Lot size:
- 0.23 Acres
- Year built:
- 2024
- Baths:
- 2.00
- MLS#:
- 2404268
- Subdivision:
- Lochaven
ADDITIONAL INFORMATION
Additional space for family, guests, crafts, or hobbies! This is the Cali plan: an open 4 bedroom, 2 bath ranch. The spacious kitchen offers an amazing walk-in corner pantry, granite countertops and island with breakfast bar, and stainless appliances! Sliding doors off the dining area lead to a covered porch! America's Smart Home! Each of our homes comes with an industry leading smart home technology package that will allow you to control the thermostat, front door light and lock, and video doorbell from your smartphone or with voice commands to Alexa. *Photos are of a similar Cali home. (Home and community information, including pricing, included features, terms, availability and amenities, are subject to change prior to sale at any time without notice or obligation. Square footages are approximate. Pictures, photographs, colors, features, and sizes are for illustration purposes only and will vary from the homes as built. Equal housing opportunity builder.)
$288,240
105 Sandown Dr. Conway, SC 29526
- Type:
- Single Family-Detached
- Sq.Ft.:
- 1,475
- Status:
- Active
- Beds:
- 3
- Lot size:
- 0.23 Acres
- Year built:
- 2024
- Baths:
- 2.00
- MLS#:
- 2404267
- Subdivision:
- Lochaven
ADDITIONAL INFORMATION
The Kerry plan is a spacious, one level home perfect for any stage of life. The open concept kitchen, living, and dining area with access to the covered rear porch from the kitchen is ideal for entertaining and grilling! Features include granite countertops, a fabulous pantry, and large island with breakfast bar. The private master suite offers a large walk-in closet, dual vanity, and 5' shower. This is America's Smart Home! Each of our homes comes with an industry leading smart home technology package that will allow you to control the thermostat, front door light and lock, and video doorbell from your smartphone or with voice commands to Alexa. *Photos are of Actual Kerry home. (Home and community information, including pricing, included features, terms, availability and amenities, are subject to change prior to sale at any time without notice or obligation. Square footages are approximate. Pictures, photographs, colors, features, and sizes are for illustration purposes only and will vary from the homes as built. Equal housing opportunity builder.)
$375,000
1007 Winding Rd. Conway, SC 29526
- Type:
- Single Family-Detached
- Sq.Ft.:
- 2,572
- Status:
- Active
- Beds:
- 5
- Lot size:
- 0.68 Acres
- Year built:
- 1961
- Baths:
- 3.00
- MLS#:
- 2404252
- Subdivision:
- Lakeland
ADDITIONAL INFORMATION
A charming 5-bedroom, 3-bathroom residence nestled in the heart of the historic section of Conway, SC. This home is a perfect blend of classic elegance and modern convenience, offering a truly unique living experience. Upon arrival, you'll be captivated by the curb appeal of this property, with its well-manicured lawn and timeless architectural features. The exterior exudes Southern charm, inviting you to explore the warm and welcoming interiors. Step inside, and you'll be greeted by a spacious and thoughtfully designed floor plan. The living spaces are bathed in natural light, creating an inviting atmosphere for both relaxation and entertaining. The kitchen is a chef's dream, boasting modern appliances, ample counter space, and a layout that makes meal preparation a delight. The five bedrooms provide flexibility for various lifestyle needs, whether you're accommodating a growing family or setting up dedicated work-from-home spaces. The master suite is a sanctuary of comfort, featuring a private en-suite bathroom and generous closet space. The property's 3 bathrooms are tastefully appointed, offering both functionality and style. The main bathroom always offers roll-in shower for extra convenience. This home also offers gas heat and water, gas is a feature that is not offered in many communities in Conway but at this home it is an extra feature that again demonstrates the thoughtfulness and attention to every detail. The attention to detail is also evident from the crown molding to the carefully chosen fixtures. Beyond the interior, the outdoor spaces are equally impressive. A spacious backyard provides a private retreat for outdoor activities, gardening, or simply enjoying the Southern breeze. The neighborhood itself is steeped in history, offering a unique sense of community and charm that only Conway can provide. Located in a great section of Conway, residents of 1007 Winding Rd enjoy proximity to local amenities, schools, and the cultural treasures of the historic district. Whether you're strolling along tree-lined streets or exploring the nearby attractions, this home offers a lifestyle that combines the best of past and present. Don't miss the opportunity to make 1007 Winding Rd your home, where history meets modern comfort in the heart of Conway. Schedule a viewing today and experience the charm and character this property has to offer.
$369,900
1033 Trails Rd. Conway, SC 29527
- Type:
- Single Family-Detached
- Sq.Ft.:
- 2,735
- Status:
- Active
- Beds:
- 6
- Lot size:
- 0.25 Acres
- Year built:
- 2019
- Baths:
- 4.00
- MLS#:
- 2404193
- Subdivision:
- Oak Glenn
ADDITIONAL INFORMATION
Neat as a pin, spacious home with first floor master suite! So many desirable features: open concept living area with luxury vinyl plank flooring; island kitchen with pantry, granite countertops, new black stainless appliances; 1st floor powder bath. In addition, there is plenty of storage space in this home with closets galore! 5 bedrooms and a bonus space upstairs, along with 2 full bathrooms and a laundry room. Fresh paint and all new flooring throughout in autumn of 2022. The lot is flat and a full quarter acre. Oak Glenn does allow a storage unit on property as long as it matches the house. Only 5 minutes from the eating establishments, shopping, and entertainment of downtown Conway. Move in ready! *Measurements and square footage are approximate. The buyer/buyer's agent is responsible for verifying ALL information in the MLS including lot size, HOA Information, square footage, etc.
$285,900
236 Cottonwood Ln. Conway, SC 29526
- Type:
- Single Family-Detached
- Sq.Ft.:
- 1,544
- Status:
- Active
- Beds:
- 2
- Lot size:
- 0.2 Acres
- Year built:
- 1997
- Baths:
- 2.00
- MLS#:
- 2404187
- Subdivision:
- Myrtle Trace
ADDITIONAL INFORMATION
Welcome to this beautiful 2 bedroom, 2 full bath, single story home in Myrtle Trace. This home sits on a corner lot and offers spacious rooms, vaulted ceilings, a Carolina Room, and is upgraded both inside and out! A new roof was installed in 2019, a new HVAC system in 2021, and a new hot water heater in 2021. Laminate flooring has been laid throughout most of the home, while tile has been laid in the foyer, hallway, the kitchen and both bathrooms. The foyer, dining room, and family room all share vaulted ceilings, while the family room alone offers a beautiful natural fireplace with a tile outline, transom windows, and two large sliding doors that lead to the back patio. The kitchen has upgraded granite countertops, white appliances, and a large pantry. As you pass through the kitchen, you arrive in the spacious sunroom, which has vaulted ceilings, a ceiling fan, and plenty of windows that allow natural light to fill the room. Both bedrooms are located on the opposite side of the house. The master bedroom offers a ceiling fan and a large bathroom that has a separate tub and shower, which has a glass shower door. The back patio is located right off the family room and with the trees providing the perfect amount of shade, it will be one of your favorite spots to enjoy the Carolina weather. The garage offers pull down attic stairs which lead to the spacious attic that is perfect for storage. The owners have also added an irrigation system and gutter guards. This home has been well taken care of, comes with plenty of upgrades and new additions, and its thoughtful design and functionality will make it a perfect fit for its new owners. Myrtle Trace is a 55+ community and has a very active lifestyle for its residents, including the community golf course "Burning Ridge". All measurements/information are estimates and not guaranteed. It's the responsibility of the buyer to verify any and all information.
- Type:
- Single Family-Detached
- Sq.Ft.:
- 1,771
- Status:
- Active
- Beds:
- 3
- Lot size:
- 2.6 Acres
- Year built:
- 2020
- Baths:
- 2.00
- MLS#:
- 2404175
- Subdivision:
- Not within a Subdivision
ADDITIONAL INFORMATION
Price improvement on this Stunning 3 bedroom 2 bath home with extra room which would make and excellent office or game room space on a large 2.60 acre lot in desirable area of Conway, SC. The rear of the property is fenced with coated chain link and wood fencing. Inside the rear wood fencing is a 12' X 24' vinyl powered storage building with separate shallow well. Inside the building is a utility sink and plenty of storage for lawn equipment, golf cart, etc. As you enter the home, you will experience a lovely foyer which leads into an open floor plan. The kitchen offers a full designer pantry, stainless steel appliances to include range, work island, dishwasher, microwave, breakfast bar and solid granite countertops. The neutral colors throughout the home flow nicely and will mix and match with any furniture or decor. As you enter the master bedroom, you will see a trey ceiling and gorgeous ceiling fan, plantation shutters with ensuite master bathroom. The dual sinks with granite countertops and large shower are great for several owners getting ready for work or preparing your day together. The large master closet has plenty of space for storing a variety of clothing and personal accessories. The guest split bedroom floor plan shares a bathroom with tub/shower combination. Throughout the home are lovely plantation shutters which control the level of light and really set the home apart from alternative window coverings. Each bedroom is adorned with beautiful ceiling fans and spacious enough for plenty of furniture. A security system provides safety measures in and around the property. The screened back porch is spacious with a lovely view of the rear of the property. As you leave the porch, you will also have an outside patio area which is great for entertaining and barbeques. The expansive backyard is enclosed and has plenty of room for pets to roam, outdoor activities and relaxation. If you're looking for a large private yard with plenty of additional space, this lovely estate is ready for a new homeowner. Lot restrictions are that all homes are to be stick built and on lots measuring no less than 1.5 acres. Please call for more information or to set up your private viewing. This is a rare opportunity to own a large estate in such a desirable location of Horry County, SC.
- Type:
- Single Family-Detached
- Sq.Ft.:
- 1,668
- Status:
- Active
- Beds:
- 3
- Lot size:
- 0.53 Acres
- Year built:
- 2024
- Baths:
- 2.00
- MLS#:
- 2404146
- Subdivision:
- Not within a Subdivision
ADDITIONAL INFORMATION
Just minutes from beautiful Conway, SC this beautiful ranch on .56 of an acre (NO HOA) is built by the local builder voted Best of the Grand Strand and Best of the Beach for the third consecutive year. This beautiful Beaufort plan has an open floor plan, 3 bedrooms, 2 full baths, LVP flooring throughout the main living areas, baths and Primary Bedroom. It features Stainless appliances, staggered height white painted shaker style kitchen cabinets, beautiful granite kitchen countertops, subway tile backsplash and plenty of recessed lighting. The glass sliding door leads to the covered rear porch and additional patio great for outdoor grilling! The Primary Bedroom features a beautiful tray ceiling to include a ceiling fan and double doors to the Primary Bath. The Primary Bath features double bowl sinks, a huge walk-in closet, large, oversized walk-in shower and plenty of storage. Two additional bedrooms and a full bath are on the other side of the house located on their own private hallway. The two-car side entry garage is oversized and is completely trimmed and painted with Wi-Fi-enabled garage door openers and drop down stairs leading to floored attic storage. This home has so much more to offer! Make an appointment to see this beautiful home and make it your very own! PLEASE NOTE: photos are of a completed home of the same/similar floor plan, for informational purposes only, since the listed home is currently in the building process. The actual home may have different features, upgrades and colors that the photos shown is the listing.
$329,900
421 Stevia Ct. Conway, SC 29526
- Type:
- Single Family-Detached
- Sq.Ft.:
- 2,635
- Status:
- Active
- Beds:
- 5
- Lot size:
- 0.26 Acres
- Year built:
- 2021
- Baths:
- 4.00
- MLS#:
- 2404117
- Subdivision:
- Sugarloaf
ADDITIONAL INFORMATION
PRICE DROP!!! This home nestled perfectly in the middle of a cul de sac was built in 2021! This is a gorgeous 5 bedroom, 3.5 bathroom home including a big loft upstairs. The owner's suite and laundry room are conveniently located on the first floor. The other four bedrooms are located on the second floor along with the loft. As you enter you will love the enormous kitchen, lots of cabinet space, granite countertops & all stainless steel appliances. The home also features a two car garage which leads to the driveway with parking for up to four cars. The backyard is incredibly quiet as the only neighbors behind this home are beautiful carolina pine trees. You can't beat the location as the home is located right off of Highway 90 only a short 20 minute drive to historic downtown Conway. It's minutes away from Highway 22 making it a quick and easy 10-15 minute trip anytime you want to make a trip to the beach and just a 30 minute drive from Myrtle Beach International Airport.
$295,000
532 Dundalk Dr. Conway, SC 29526
- Type:
- Single Family-Detached
- Sq.Ft.:
- 1,725
- Status:
- Active
- Beds:
- 3
- Lot size:
- 0.14 Acres
- Year built:
- 2022
- Baths:
- 2.00
- MLS#:
- 2404112
- Subdivision:
- Shaftesbury Oaks
ADDITIONAL INFORMATION
This beautiful home is located on a water front lot in the Shaftesbury Oaks Golf community. Shaftesbury Oaks is one of Shaftesbury's newest communities. Purchasing this home not only gives you that water front lot you have been looking for, but also includes free green fees at Shaftesbury Glen Golf and Fishing Club. Enter into your foyer that opens up into a large and open floor plan with a spacious kitchen, dining ,and family room overlooking the water. A large owners suite with bath and walk in closet, over sized closets in both guest bedrooms, laundry area , and a garage. Upgrades have been completed to kitchen, flooring, lighting and home has built in wall pest control system. Additional storage building in the back yard and a patio that would be great for relaxing, grilling or entertaining. You can enjoy bike rides, walks or taking your golf cart to to Shaftesbury Clubhouse for food and drinks at the bar and grill. You can also canoe, kayak off the dock or enjoy the pool at the clubhouse! Located just minutes from downtown historical Conway, the river walk and lots of local dining options and a short drive to the area beaches. With free green fees for life to transfer with home at closing, so many amenities offered and fabulous location not to mention a home that is move in ready, the wait for your dream home is over book your showing today.
- Type:
- Condo
- Sq.Ft.:
- 1,436
- Status:
- Active
- Beds:
- 3
- Year built:
- 1984
- Baths:
- 2.00
- MLS#:
- 2404110
- Subdivision:
- Carolina Pine
ADDITIONAL INFORMATION
Back on the market to no fault of the seller. The buyer couldn't get their financing approved even though several have closed via financing in the past couple of months. - Come tour your fully remodeled from top to bottom three bedroom, two bath, end unit townhouse that's convenient to everything. From CCU, golf, hospitals, restaurants, entertainment, schools, downtown Conway, the beaches and so much more!! This townhouse has brand new LVP flooring throughout all living areas on both levels that gives it a clean look. Solid surface countertops in the kitchen and both bathrooms. Large under counter mount sink, soft close cabinets and new stainless-steel appliances in the kitchen. All new windows and doors in the townhouse. Access to the large fenced in patio area from both the living room and the downstairs bedroom with sliding glass doors. Makes for great extra space for entertaining guest or just chilling by yourself. The attached outside storage shed was just fully rebuilt. Both upstairs bedrooms have walk-in closets. New roof and HVAC system in 2023. Keep it to own for yourself, get for your college student or invest to rent and get a return on your investment. Book your showing today.
$275,900
1122 Lancelot Ln. Conway, SC 29526
- Type:
- Single Family-Detached
- Sq.Ft.:
- 1,500
- Status:
- Active
- Beds:
- 3
- Lot size:
- 0.46 Acres
- Year built:
- 1998
- Baths:
- 2.00
- MLS#:
- 2404108
- Subdivision:
- Castlewood
ADDITIONAL INFORMATION
Motivated Seller! A charming haven in the heart of the coveted Castlewood neighborhood. This delightful split-plan residence offers 3 bedrooms and 2 baths, creating an inviting and comfortable living space for you and your loved ones. ALMOST 1/2 ACRE WITH NO HOA. Great location! Right over the Myrtle Beach line and great proximity for a short ride to the beach! Nestled on a serene dead-end street, tranquility reigns supreme in this peaceful corner of Conway. The absence of an HOA adds to the allure, allowing you the freedom to make this home truly yours. A warm and welcoming ambiance permeates every corner, making it an ideal retreat after a long day. The heart of this home lies in its thoughtful design, featuring a split plan that ensures privacy and functionality. The master suite provides a serene escape, boasting ample space and an en-suite bathroom for your convenience. The additional two bedrooms are equally well-appointed, creating a comfortable environment for family members or guests. The spacious kitchen is a focal point, offering a perfect blend of style and functionality. It's a culinary haven where you can unleash your culinary creativity. The adjoining living and dining areas provide an open and airy atmosphere, perfect for entertaining or simply relaxing with loved ones. Situated on a generously sized lot, just shy of half an acre, the outdoor space is a canvas waiting for your personal touch. Whether you envision lush gardens, outdoor entertainment spaces, or a playground for the little ones, the possibilities are endless. Convenience is key, and this home delivers. Centrally located in Castlewood, you're just a stone's throw away from local amenities, schools, and parks. The surrounding community exudes a friendly atmosphere, making it an ideal place to call home. Don't miss the opportunity to make 1122 Lancelot Ln your own. With its homely charm, thoughtful design, and convenient location, this residence is more than just a house – it's a place where memories are made and cherished. Welcome home!
- Type:
- Single Family-Detached
- Sq.Ft.:
- 1,812
- Status:
- Active
- Beds:
- 3
- Lot size:
- 0.18 Acres
- Year built:
- 2024
- Baths:
- 2.00
- MLS#:
- 2404074
- Subdivision:
- Rivertown Row North
ADDITIONAL INFORMATION
Welcome to Rivertown Row North, the most anticipated new development in the heart of Conway. Enjoy the comfort of Natural Gas heat, cooking & tankless hot water in this single level Lakefront 1812 sq ft Sullivan model. This 3 bedroom, 2 bath split floor plan has a large rear Master suite, vaulted great room ceilings, Quartz kitchen counter tops, and a kitchen bar w/ seating. The waterproof laminate plank flooring extends throughout the kitchen baths and living areas. There is also a 2 car painted and trimmed Garage w/ drop down attic access, Laundry room, pantry, covered front porch, and a covered rear porch with an additional concrete patio that doubles your outdoor entertainment space. All homes in Rivertown Row North feature wider than average lots, open floor plans, 9' ceilings, painted garage interiors, fully cased windows, GAF high performance architectural shingles, 12" roof overhangs, Aristokraft Birch shaker cabinets, Rinnai tankless water heater, Frigidaire stainless appliances, and many other upgraded architectural details. The neighborhood features sidewalks, street lighting and a community pool with pavilion. Building lifestyles for over 35 years, we remain the Premier Homebuilder of new residential communities and custom homes in the Grand Strand and surrounding areas. We are three-time winners of the Best Home Builder award from WMBF News Best of the Grand Strand. In 2023, we were also voted Best Residential Real Estate Developer in the Myrtle Beach Herald Reader’s Choice Awards. We began and remain in the Grand Strand, and we want you to experience the local pride we build today and every day in Horry and Georgetown Counties. All Pics are not from actual home. Pics are from a similar floor plan. Actual Colors, feature and upgrades will be different.
- Type:
- Single Family-Detached
- Sq.Ft.:
- 1,535
- Status:
- Active
- Beds:
- 3
- Lot size:
- 0.18 Acres
- Year built:
- 2024
- Baths:
- 2.00
- MLS#:
- 2404075
- Subdivision:
- Rivertown Row North
ADDITIONAL INFORMATION
Welcome to Rivertown Row North, the most anticipated new development in the heart of Conway. Enjoy the comfort of Natural Gas heat, cooking & tankless hot water in this single level 1535 sq ft Kokomo model with 3 bedrooms and 2 full Baths. This split bedroom floor plan has a large rear Master suite, vaulted great room ceilings, Granite counter tops, subway tile backsplash, and a kitchen island w/ seating. There is also a 2 car Garage, Laundry room, pantry, Yard Irrigation, covered front porch, rear covered porch and additional concrete patio to double your outdoor entertaining area. All homes in Rivertown Row North feature wider than average lots, open floor plans, 9' ceilings, painted garage interiors, fully cased windows, GAF high performance architectural shingles, 12" roof overhang, Aristokraft Birch shaker cabinets, Rinnai tankless water heater, Frigidaire stainless appliances, and many other upgraded architectural details. The neighborhood features sidewalks, street lighting and a community pool with pavilion. Building lifestyles for over 35 years, we remain the Premier Homebuilder of new residential communities and custom homes in the Grand Strand and surrounding areas. We are three-time winners of the Best Home Builder award from WMBF News Best of the Grand Strand. In 2023, we were also voted Best Residential Real Estate Developer in the Myrtle Beach Herald Readers Choice Awards and Best Home Builder in the Sun News Best of the Beach Contest. We began and remain in the Grand Strand, and we want you to experience the local pride we build today and every day in Horry and Georgetown Counties. Pics are from similar Home. These are not actual pics of this house.
- Type:
- Single Family-Detached
- Sq.Ft.:
- 1,801
- Status:
- Active
- Beds:
- 4
- Lot size:
- 0.13 Acres
- Year built:
- 2024
- Baths:
- 3.00
- MLS#:
- 2404056
- Subdivision:
- Plantersfield
ADDITIONAL INFORMATION
NOW AVAILABLE - MOVE IN READY 30 DAY CLOSINGS -The Copernicus floor plan unfolds as a cozy two-story home, offering ample space for a family to create lasting memories. The beautiful kitchen showcases shiny new stainless steel appliances and sleek granite countertops, seamlessly connecting to open living spaces that invite a warm atmosphere for memorable moments. Outside, your private backyard becomes an inviting space for gatherings, making it the perfect spot for entertaining. The Copernicus effortlessly provides a homey haven for your everyday adventures. -Let us welcome you home to Plantersfield. Your new community is located in the quaint small town of Conway. You will love calling Conway home because it is just minutes away from downtown Conway which offers a variety of local restaurants, small shops and entertainment for the whole family! Conveniently accessible to Routes 701 and 22 makes day to day tasks or commutes a breeze. -Welcome Home to Plantersfield.
- Type:
- Single Family-Detached
- Sq.Ft.:
- 1,402
- Status:
- Active
- Beds:
- 3
- Lot size:
- 0.12 Acres
- Year built:
- 2024
- Baths:
- 2.00
- MLS#:
- 2404070
- Subdivision:
- Plantersfield
ADDITIONAL INFORMATION
NOW AVAILABLE - MOVE IN READY 30 DAY CLOSINGS -Step into this welcoming one-story home with three comfy bedrooms and two nice bathrooms, providing lots of space for your whole family. Enjoy cooking and eating in the upgraded kitchen that has modern stainless steel appliances and a big island with great granite countertops. The main part of this home is not just for cooking; it's a perfect place to make special memories while sharing meals with your loved ones. Head to the private covered patio when you need a break or want to have a good time with friends and family in a cozy and friendly setting. -Let us welcome you home to Plantersfield. Your new community is located in the quaint small town of Conway. You will love calling Conway home because it is just minutes away from downtown Conway which offers a variety of local restaurants, small shops and entertainment for the whole family! Conveniently accessible to Routes 701 and 22 makes day to day tasks or commutes a breeze. -Welcome Home to Plantersfield.
 |
| Provided courtesy of the Coastal Carolinas MLS. Copyright 2024 of the Coastal Carolinas MLS. All rights reserved. Information is provided exclusively for consumers' personal, non-commercial use, and may not be used for any purpose other than to identify prospective properties consumers may be interested in purchasing, and that the data is deemed reliable but is not guaranteed accurate by the Coastal Carolinas MLS. |
Conway Real Estate
The median home value in Conway, SC is $290,000. This is higher than the county median home value of $169,200. The national median home value is $219,700. The average price of homes sold in Conway, SC is $290,000. Approximately 56.51% of Conway homes are owned, compared to 33.96% rented, while 9.53% are vacant. Conway real estate listings include condos, townhomes, and single family homes for sale. Commercial properties are also available. If you see a property you’re interested in, contact a Conway real estate agent to arrange a tour today!
Conway, South Carolina has a population of 21,534. Conway is less family-centric than the surrounding county with 18% of the households containing married families with children. The county average for households married with children is 22.79%.
The median household income in Conway, South Carolina is $37,362. The median household income for the surrounding county is $46,475 compared to the national median of $57,652. The median age of people living in Conway is 33.4 years.
Conway Weather
The average high temperature in July is 91.2 degrees, with an average low temperature in January of 34.4 degrees. The average rainfall is approximately 51.2 inches per year, with 0.7 inches of snow per year.
