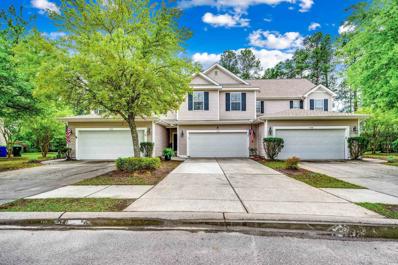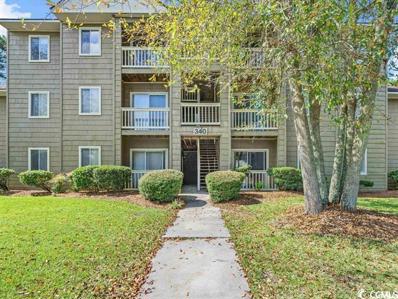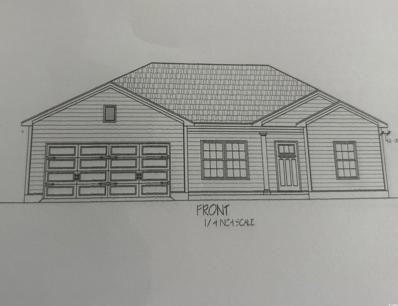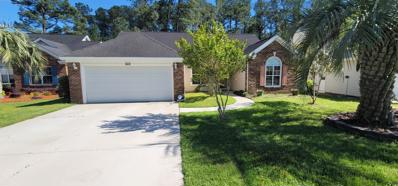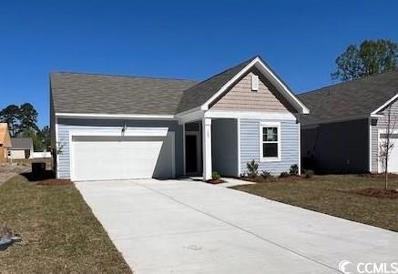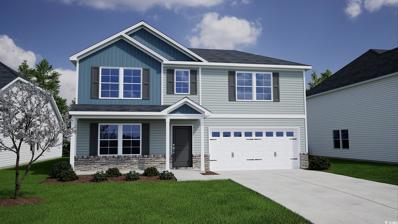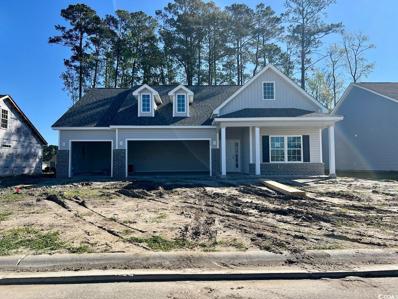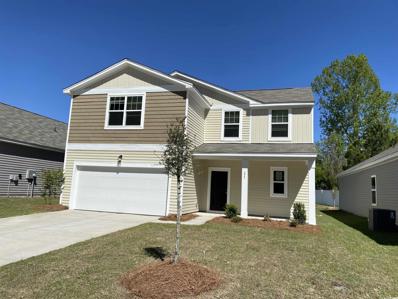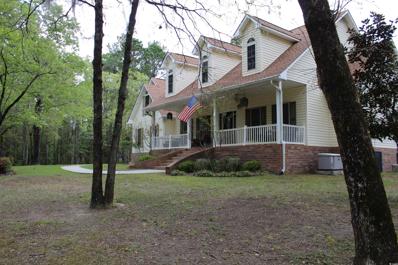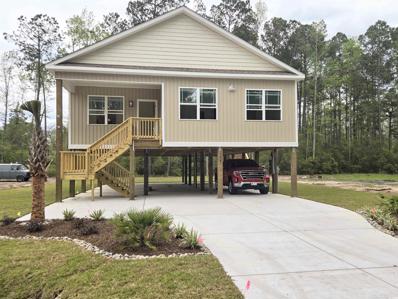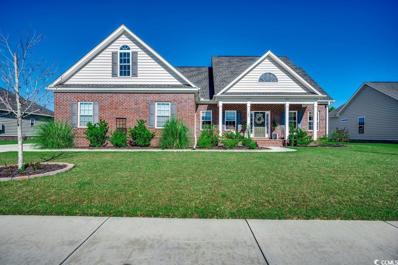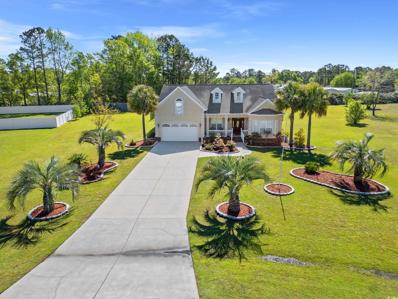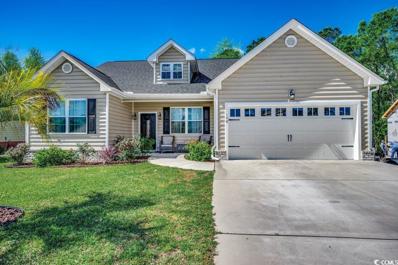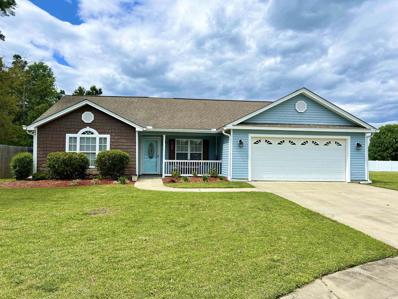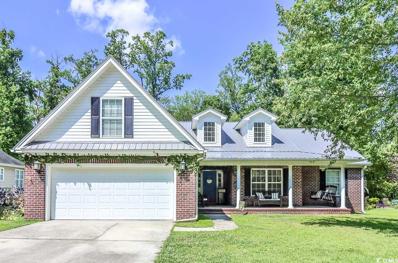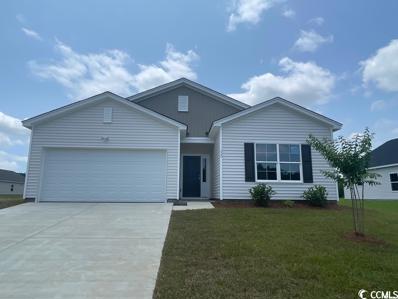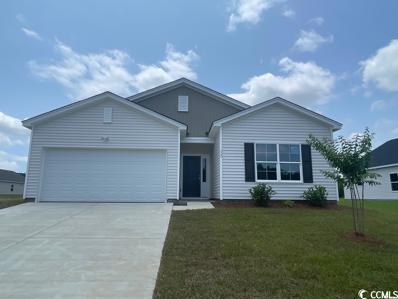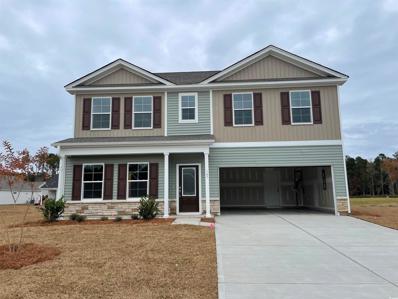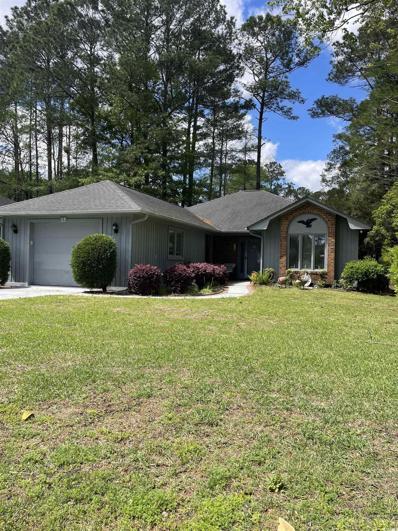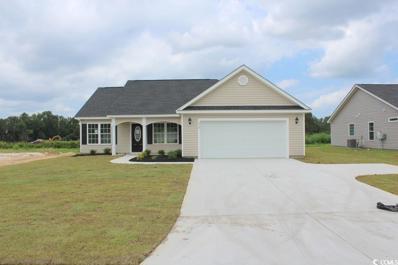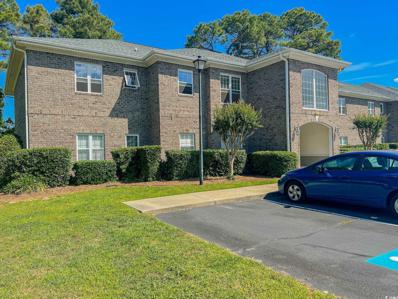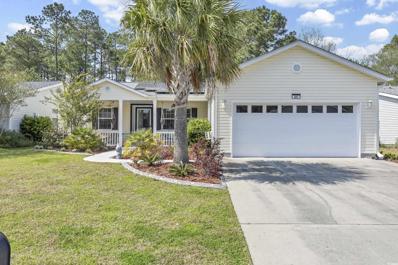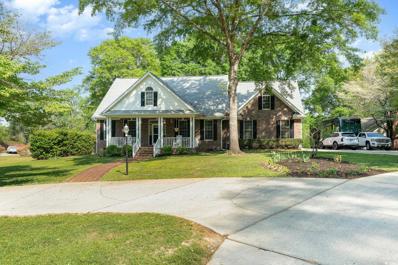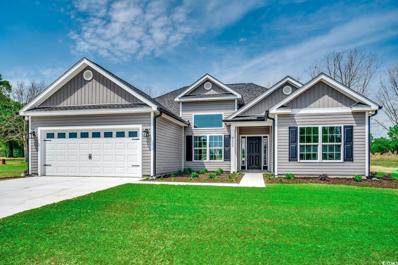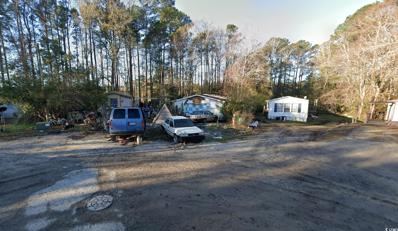Conway SC Homes for Sale
- Type:
- Townhouse
- Sq.Ft.:
- 1,488
- Status:
- Active
- Beds:
- 3
- Year built:
- 2009
- Baths:
- 3.00
- MLS#:
- 2408762
- Subdivision:
- Fairways at Wild Wing
ADDITIONAL INFORMATION
This is a beautiful 3 bedroom 2.5 bath townhome located at the Wild Wing golf course. This unit even though only 5 years old has had many upgrades with current owners. New gutters and down spouts were added along with new HVAC system. It has only been used as a owner home, it has never been rented with the current owners. Great fenced in back yard with eating area. You will be in awe when you walk into the living room with vaulted ceilings and windows that filter the light in. The kitchen has new stainless steel appliances and large breakfast bar. The extra large pantry allow for all the storage you will need in your kitchen. This townhome has all the conveniences a homeowner could ask for. Come see this one before it's gone. There is a nice community pool and sidewalks for your convenience. Square footage and HOA information should be verified by buyer as it is not guaranteed. Please be aware that surveillance and recording devices could be in place.
- Type:
- Condo
- Sq.Ft.:
- 754
- Status:
- Active
- Beds:
- 1
- Year built:
- 1989
- Baths:
- 1.00
- MLS#:
- 2408445
- Subdivision:
- MYRTLE GREENS
ADDITIONAL INFORMATION
Newly renovated, large 1 bedroom 1 bathroom condo in the Myrtle Greens community. This 3rd floor unit has new LVP flooring throughout, freshly painted, new appliances, large rear balcony. This condo would be a great investment property, second/vacation home, or rental property for college students. This condo is minutes away from CCU, CMC and all the medical buildings in Singleton Ridge Road. It is minutes to Historic Downtown Conway, The River Walk, restaurants, stores, medical facilities, the ocean and all Myrtle Beach as to offer. Contact me directly or your Real Estate Agent and make an appointment today, this condo will not last long.
- Type:
- Single Family-Detached
- Sq.Ft.:
- 1,350
- Status:
- Active
- Beds:
- 3
- Lot size:
- 0.23 Acres
- Year built:
- 2024
- Baths:
- 2.00
- MLS#:
- 2408397
- Subdivision:
- Not within a Subdivision
ADDITIONAL INFORMATION
This New Construction ranch-style home will be nestled within the Conway City limits. This open concept will make for a wonderful home or investment property not far from Myrtle Beach SC. 3 BR, 2 BA home with great-room living area, formal dining and much more. This home will come with quartz countertops and linoleum wood plank flooring throughout. Photos listed are an example of what the final construciton will look like with the exception...all the cabintry will be white. Do not miss out on this home.
$315,000
178 Glenwood Dr. Conway, SC 29526
- Type:
- Single Family-Detached
- Sq.Ft.:
- 1,768
- Status:
- Active
- Beds:
- 3
- Lot size:
- 0.16 Acres
- Year built:
- 1997
- Baths:
- 2.00
- MLS#:
- 2408395
- Subdivision:
- Myrtle Trace
ADDITIONAL INFORMATION
Beautiful home in the much desired Myrtle Trace Community! Come experience all of the joy of this 55 plus neighborhood. Mature landscaping and plentiful trees add to the beauty of this unique community. This home has both a living room and a den. The den has a double slider looking over the peaceful water feature behind the home. Conveniently located near beach activities and the small town charm of Conway.
- Type:
- Single Family-Detached
- Sq.Ft.:
- 1,662
- Status:
- Active
- Beds:
- 3
- Lot size:
- 0.13 Acres
- Year built:
- 2024
- Baths:
- 2.00
- MLS#:
- 2408393
- Subdivision:
- Plantersfield
ADDITIONAL INFORMATION
NOW AVAILABLE - MOVE IN READY 30 DAY CLOSINGS -This one-story home boasts three comfy bedrooms and two nice bathrooms, as well as an upgraded kitchen with modern stainless steel appliances and a big island with granite countertops. The main area is perfect for creating lasting memories with loved ones, while the private covered patio provides a cozy space for relaxation and socializing. -Let us welcome you home to Plantersfield. Your new community is located in the quaint small town of Conway. You will love calling Conway home because it is just minutes away from downtown Conway which offers a variety of local restaurants, small shops and entertainment for the whole family! Conveniently accessible to Routes 701 and 22 makes day to day tasks or commutes a breeze. -Welcome Home to Plantersfield.
$369,900
180 Wagner Cir. Conway, SC 29526
- Type:
- Single Family-Detached
- Sq.Ft.:
- 2,578
- Status:
- Active
- Beds:
- 4
- Lot size:
- 0.24 Acres
- Year built:
- 2024
- Baths:
- 3.00
- MLS#:
- 2408373
- Subdivision:
- Sessions Point
ADDITIONAL INFORMATION
The Russell - one of our most popular two-story homes! This beautiful residence is a three bedroom, two and a half bath home with a large downstairs office that could be a guest room. Upon entry, the gorgeous office with glassed-in doors is to your right. Beyond the entry is a large family room with a beautiful black slate gas fireplace and loads of natural light. The kitchen is upgraded with white cabinets, granite countertops and stainless steel appliances including an upgraded gas range and built-in microwave. The kitchen island overlooks the dining area which leads to the back patio and a beautiful back yard that backs up to woods. Upstairs is a huge primary suite and primary bath with TWO walk-n closets. The secondary bedrooms are large - both with walk-in closets and both with a gorgeous view of the back yard with the woods and pond beyond. The loft upstairs is an absolute gem - large enough to be a second family room! All of this at 'Sessions Point' - a country quaint community that is so convenient to all of the area attractions and beaches. This brand new home is under construction and will be ready for occupancy in late May. This one won't last - book your showing today!
$374,954
288 Hayloft Circle Conway, SC 29526
- Type:
- Single Family-Detached
- Sq.Ft.:
- 1,852
- Status:
- Active
- Beds:
- 3
- Lot size:
- 0.24 Acres
- Year built:
- 2024
- Baths:
- 3.00
- MLS#:
- 2408378
- Subdivision:
- Chestnut Ridge
ADDITIONAL INFORMATION
Welcome Home! This Beautiful 3 Car Garage floor plan is 1852+/- heated sq ft, Has 3 Bedrooms 3 Bathrooms open floor plan with tons of storage options. Spaciously open light and bright kitchen, dining area, tons of storage space. Chestnut Ridge is a Natural Gas Community. The Kitchen has Efficient stainless steel appliances, Gas Range, large work island, Granite countertops to make cooking in your new home enjoyable. Your master suite, separate from the other bedrooms, includes a large shower, a double vanity, walk-in closet, plus a separate linen closet for additional storage. Enjoy the coastal breezes and peace and quiet of the area on your covered back porch. Photos are of a similar home and are for illustration purposes only. Building lifestyles for over 35 years, we remain the Premier Homebuilder of new residential communities and custom homes in the Grand Strand and surrounding areas. In 2023, 2022 and 2021, we received the Best Home Builder award from WMBF Best of the Grand Strand. We Began and Remain in the Grand Strand, and we want you to experience the Local pride we build today and everyday in Horry and Georgetown Counties. We are excited to welcome you home at Chestnut Ridge. This is the Grand Strand's area Leader in Building affordable homes. Take comfort in one of our newly constructed homes that has a reputation for quality and value. Whether you are a first-time home buyer or looking for your next home, We are certain to have Community is sure to have a home that suits your lifestyle and Needs. Let us help you through the buying process and welcome you to your new home. The Chestnut Ridge Sales and Information Center is Open Tuesday - Saturday 9:00 until 5:00 PM. Please call to schedule appointments. We Look Forward to seeing you soon! Photos are of a similar home and are for Illustration purposes only.
- Type:
- Single Family-Detached
- Sq.Ft.:
- 1,928
- Status:
- Active
- Beds:
- 3
- Lot size:
- 0.13 Acres
- Year built:
- 2024
- Baths:
- 3.00
- MLS#:
- 2408371
- Subdivision:
- Plantersfield
ADDITIONAL INFORMATION
NOW AVAILABLE - MOVE IN READY 30 DAY CLOSINGS -The Hubble floorplan is perfect for comfortable living, featuring 3 bedrooms and 2.5 bathrooms. Inside, the kitchen boasts stainless steel appliances, granite countertops, and beautiful white cabinets. The open layout connecting the living, dining, and kitchen areas makes for a great space. Upstairs, you'll find a versatile loft space that can be used for various activities! -Let us welcome you home to Plantersfield. Your new community is located in the quaint small town of Conway. You will love calling Conway home because it is just minutes away from downtown Conway which offers a variety of local restaurants, small shops and entertainment for the whole family! Conveniently accessible to Routes 701 and 22 makes day to day tasks or commutes a breeze. -Welcome Home to Plantersfield.
- Type:
- Single Family-Detached
- Sq.Ft.:
- 2,964
- Status:
- Active
- Beds:
- 3
- Lot size:
- 5 Acres
- Year built:
- 2002
- Baths:
- 3.00
- MLS#:
- 2408354
- Subdivision:
- Mill Creek-Conway
ADDITIONAL INFORMATION
Welcome to 2335 Lendrim Lake Drive in Conway! Stunning low country style residence located in Mill Creek Estates, featuring 3 bedrooms plus an office, 2.5 bathrooms, all situated on a unique 5-acre parcel. Ideally positioned near International Dr., this home boasts a gourmet kitchen, a lavish primary suite, a vaulted foyer, an in-ground pool, hardwood and tile floors, a finished bonus room, and eco-friendly amenities including solar panels and geothermal heating/cooling. Well-built with safety measures in place, additional highlights include a central vacuum system, wired surround sound, and beautiful landscaping. Nestled in a highly desirable neighborhood. Mill Creek is an esteemed community featuring custom homes designed in a low country style, offering lot sizes exceeding 5 acres. This community is ideal for those seeking proximity to Myrtle Beach, the ocean, and a variety of entertainment and dining choices. If you desire a Conway residence with ample space and stunning scenery, Mill Creek is the perfect neighborhood for you. These estate homes are set on spacious lots within a short 10-minute drive to Myrtle Beach, providing access to the ocean and a plethora of dining and entertainment options unique to this renowned city. Additionally, the location is unbeatable, situated just 2.3 miles from International Drive!
- Type:
- Single Family-Detached
- Sq.Ft.:
- 1,610
- Status:
- Active
- Beds:
- 3
- Lot size:
- 0.23 Acres
- Year built:
- 2024
- Baths:
- 2.00
- MLS#:
- 2408320
- Subdivision:
- Black Water Cove
ADDITIONAL INFORMATION
Extra style and care are built into to this new, waterway community home. From the large concrete drive and parking area, two entrance islands, a fully sodded yard inground irrigation sprinkler system. A great front porch and massive rear deck. Once complete you will see the extra style, care and expense that went into the selection of all fixtures, flooring, granite, trim work, showers and more. Also the master bedroom has a large 9x9 walk in closet. The community currently has a picnic area with gazebo and boat doc. A boat ramp is to be built. Also situated on Caines Landing Rd is the very popular Shaftsbury Glen Golf Course and Approx. two mile away is the new Conway Fire and EMS Station and Benito's Italian Restaurant opening soon Note The under portion of the home can be fully or partially enclosed with horizontal slats to create privacy, garage or storage.
$399,000
1201 Spruce Dr. Conway, SC 29526
- Type:
- Single Family-Detached
- Sq.Ft.:
- 1,995
- Status:
- Active
- Beds:
- 3
- Lot size:
- 0.29 Acres
- Year built:
- 2020
- Baths:
- 2.00
- MLS#:
- 2408309
- Subdivision:
- Ridgewood West
ADDITIONAL INFORMATION
Welcome to your dream home at 1201 Spruce Drive, nestled within the sought-after Ridgewood West community. Built in 2020, this meticulously crafted residence epitomizes modern elegance and comfort, offering a perfect blend of luxury and convenience. Boasting 3 bedrooms and 2 bathrooms spread across 1995 heated square feet, this home provides ample space for relaxation and entertainment. The master suite features a walk-in closet, providing the perfect sanctuary for your wardrobe essentials. Entertain in style in the formal dining room, where gatherings with family and friends are elevated by the sophisticated ambiance. The kitchen is a chef's delight, complete with a large pantry, granite countertops, custom cabinets, and stainless steel appliances, ensuring both functionality and style. Step outside to the screened-in back porch, where you can enjoy the serene outdoors in comfort and privacy. The spacious fenced-in backyard offers plenty of room for outdoor activities and relaxation, making it ideal for both children and pets to roam freely. Convenience meets luxury with a large side load garage, providing ample space for parking and storage. Situated on a generous .29-acre lot, there's plenty of space for gardening, recreation, and more. Located just 10 minutes from downtown Conway, residents of 1201 Spruce Drive enjoy easy access to shopping, dining, and entertainment options while still relishing the peace and tranquility of suburban living.
$680,000
3712 Faith Dr. Conway, SC 29527
- Type:
- Single Family-Detached
- Sq.Ft.:
- 3,979
- Status:
- Active
- Beds:
- 5
- Lot size:
- 1.02 Acres
- Year built:
- 2004
- Baths:
- 5.00
- MLS#:
- 2408308
- Subdivision:
- Faith Hills
ADDITIONAL INFORMATION
This beautiful custom home is waiting for you, just minutes from downtown Conway! Located in the Faith Hills Community, this amazing home has all the curb appeal you could ever want! As you approach this home, you are welcomed with an extra-long driveway that leads you to a relaxing and inviting front porch! When you open the front door, you will immediately see the stunning marble tile floors and the open concept. Hardwood flooring exists throughout the dining and family room. The owner remodeled the kitchen with state-of-the-art appliances, which makes cooking a joy. There are four first floor bedrooms, including a mother-in-law suite to give everyone plenty of space. A bonus room is located upstairs that could serve as a fifth bedroom or many different purposes. Custom light fixtures can be found in the great room and master bedroom. The master bath is a little piece of heaven with custom tile and a jacuzzi tub for your relaxation. Don’t forget the Carolina Room that overlooks the fenced in backyard complete with patio, which is perfect for entertaining, playing and family dogs. This is country living at its best with easy access to Highway 501, Conway and the beach. Schedule your showing today to see this rare beauty in person!
$329,900
108 Silver Peak Dr. Conway, SC 29526
- Type:
- Single Family-Detached
- Sq.Ft.:
- 1,634
- Status:
- Active
- Beds:
- 4
- Lot size:
- 0.31 Acres
- Year built:
- 2021
- Baths:
- 2.00
- MLS#:
- 2408285
- Subdivision:
- The Summit
ADDITIONAL INFORMATION
Welcome to 108 Silver Peak Drive, Conway, SC, a custom-made residence where meticulous attention to detail and quality are paramount. This exquisite custom-built home, constructed by a master builder for personal use, radiates a commitment to excellence, making no compromises on craftsmanship and luxury. As you step through the front door, you are immediately greeted by the grandeur of 14 ft cathedral ceilings, creating an atmosphere of expansive openness that is both breathtaking and welcoming. This 4-bedroom, 2-bathroom abode is perfect for families and retirees seeking an immaculate space to call home. Entertain and indulge in the culinary arts with a kitchen that boasts pristine granite countertops, custom soft-closed cabinets, and high-end stainless-steel appliances. The heart of the home shines with an aesthetic that is both modern and timeless. Each bedroom offers a personal retreat with ample space for relaxation and rejuvenation. The bathrooms echo the home's overall theme of understated elegance with fine finishes and fixtures. Built in 2021, this well-maintained property still exudes a new construction feel. Entertain guests or unwind on the generous 12 x 12 back deck, which overlooks a peaceful, quiet neighborhood, offering the ideal retreat from the hustle and bustle of daily life. Centrally located, this house promises both tranquility and convenience. Make 108 Silver Peak Drive your new forever home and experience living at its finest.
$329,900
1508 Odiham Pl. Conway, SC 29527
- Type:
- Single Family-Detached
- Sq.Ft.:
- 1,618
- Status:
- Active
- Beds:
- 3
- Lot size:
- 0.34 Acres
- Year built:
- 2007
- Baths:
- 2.00
- MLS#:
- 2408278
- Subdivision:
- New Castle
ADDITIONAL INFORMATION
3 Bedroom, 2 bath home with a Carolina Room, screened porch, 2 car garage, fenced-in yard on a quiet cul-de-sac and NO HOA in New Castle. Move in ready -beautifully furnished and comes as your see it. All furniture, appliances, electronics, decor, and patio furniture convey. Spacious kitchen with breakfast nook, stainless steel appliances, granite countertops, and pantry. Living room has vaulted ceilings. Easy to maintain LVP in living/kitchen area, hallway, and primary bedroom. Split bedroom plan. Primary suite has a spacious walk-in closet, double vanity sink, and a separate shower & garden tub. Carolina Room is heated and cooled and perfect for office area. Screened porch overlooking large lush back yard. Deck for grilling and relax at the fire pit area. Home has recently been painted, has new carpet, tile, and a new irrigation system. Security system. 2015 Roof. Home sits at the end of the cul-de-sac and is nicely landscaped. Fenced yard and on one side there is a large gate that opens. No HOA. Home can also be sold unfurnished, if desired. Minutes to beautiful, historic downtown Conway, SC. Square footage is approximate and not guaranteed. Buyers responsible for verification.
$349,900
116 Creel St. Conway, SC 29527
- Type:
- Single Family-Detached
- Sq.Ft.:
- 2,180
- Status:
- Active
- Beds:
- 4
- Lot size:
- 0.71 Acres
- Year built:
- 2004
- Baths:
- 2.00
- MLS#:
- 2408277
- Subdivision:
- Magnolia Bay
ADDITIONAL INFORMATION
Welcome to 116 Creel St in the beautiful Magnolia Bay community of Conway! This exceptional 3-bedroom, 2-bathroom home offers a comfortable and convenient lifestyle, situated on a generous .71-acre lot with the added benefit of a low HOA. Step inside and be greeted by the bright and open living room, where easy flow and abundant natural light create a welcoming atmosphere. The well-appointed kitchen boasts stainless steel appliances, elegant granite countertops, a convenient breakfast bar, a pantry, and a delightful dining area. It's a perfect space for preparing meals and entertaining guests. The master suite is a private retreat, featuring a spacious walk-in closet and an ensuite bathroom with dual sinks, a luxurious walk-in shower, and a soothing jetted tub. Two additional bedrooms provide ample space for family, guests, or a home office. The home also offers a versatile BONUS ROOM above the garage, allowing for flexibility to suit your needs and a formal dining room for those special occasions. Enjoy the pleasant sights and sounds of the neighborhood from the inviting front porch, a great spot for relaxation and connecting with neighbors. If you would like to enjoy the outdoors in any weather, the screened-in back porch offers a perfect retreat. The backyard provides privacy not found at any other home in the community and also features plenty of space for various activities and highlights an oversized deck, ideal for additional entertaining or creating a peaceful oasis. This community is conveniently located just off 701, this home offers easy access to the charm of Historic Downtown Conway, where you can explore local shops, dine at charming restaurants, and stroll along the Conway Riverwalk. If you're a student or affiliated with Coastal Carolina University, you'll appreciate the short commute. Additionally, The Intracoastal Waterway, pristine beaches, renowned golf courses, shopping centers, dining establishments, and entertainment venues are all within a short drive. Book your showing today
$389,604
216 Wagner Cir. Conway, SC 29526
- Type:
- Single Family-Detached
- Sq.Ft.:
- 2,105
- Status:
- Active
- Beds:
- 4
- Lot size:
- 0.23 Acres
- Year built:
- 2024
- Baths:
- 3.00
- MLS#:
- 2408344
- Subdivision:
- Sessions Point
ADDITIONAL INFORMATION
The Durham - one of our most popular floor plans! A gorgeous four bedroom/three bath home. In the front of the home are two generous sized guest suites both with walk-in closets! The very private primary suite is in the back of the home with a beautiful view of the back yard. The primary bathroom has a double vanity with white quartz countertops, a five foot walk-in shower and a huge walk-in closet. The kitchen boasts granite countertops, beautiful white cabinets and stainless steel appliances. The granite top island overlooks a large family room/dining room great for entertaining or just relaxing. The main living area is all 'Driftwood' LVP flooring and flows out to the back yard which backs up to woods. Upstairs is a huge guest suite with it's own private full bath. All of this at Mungo's 'Sessions Point' community which is a 'country quaint' community but only 20 minutes to the beaches!! This home is under construction and will be move-in ready in April. Photos are of another Durham model and are for representation only. Book your showing today!
$384,120
212 Wagner Cir. Conway, SC 29526
- Type:
- Single Family-Detached
- Sq.Ft.:
- 2,105
- Status:
- Active
- Beds:
- 4
- Lot size:
- 0.23 Acres
- Year built:
- 2024
- Baths:
- 3.00
- MLS#:
- 2408343
- Subdivision:
- Sessions Point
ADDITIONAL INFORMATION
The Durham - one of our most popular floor plans! A gorgeous four bedroom/three bath home. In the front of the home are two generous sized guest suites both with walk-in closets! The very private primary suite is in the back of the home with a beautiful view of the back yard. The primary bathroom has a double vanity with white quartz countertops, a five foot walk-in shower and a huge walk-in closet. The kitchen boasts granite countertops, beautiful white cabinets and stainless steel appliances. The granite top island overlooks a large family room/dining room great for entertaining or just relaxing. The main living area is all 'Driftwood' LVP flooring and flows out to the back yard which backs up to the pond. Upstairs is a huge bonus guest suite with it's own full bath! All of this at Mungo's 'Sessions Point' community which is a 'country quaint' community but only 20 minutes to the beaches!! This home is under construction and will be move-in ready in June. Photos are of another Durham model and are for representation only. Book your showing today!
$407,328
232 Wagner Cir. Conway, SC 29526
- Type:
- Single Family-Detached
- Sq.Ft.:
- 3,014
- Status:
- Active
- Beds:
- 6
- Lot size:
- 23 Acres
- Year built:
- 2023
- Baths:
- 4.00
- MLS#:
- 2408342
- Subdivision:
- Sessions Point
ADDITIONAL INFORMATION
The Turner is our largest home in Sessions Point with six full bedrooms, a loft and a beautiful open space living area! Sessions Point is a 'country quaint' Conway community with only 90 total homesites. Relaxed and quiet but 15 minutes form all the attractions that the greater Myrtle Beach area has to offer! Photos are of a furnished model of the same floorplan for representation only.
$249,900
118 Mayberry Ln. Conway, SC 29526
- Type:
- Single Family-Detached
- Sq.Ft.:
- 1,336
- Status:
- Active
- Beds:
- 2
- Lot size:
- 0.11 Acres
- Year built:
- 1988
- Baths:
- 2.00
- MLS#:
- 2408253
- Subdivision:
- Myrtle Trace
ADDITIONAL INFORMATION
Great home in the Myrtle Trace community. A 55+ community offering easy access to Conway Medical center, shopping restaurants, Coastal Carolina University and 20 minutes to the beach! The home offers a split floor plan with spacious kitchen, Carolina room, spacious master suite w/walk in closet, decks with Pergola, 1-car garage, in ground irrigation and more. Well maintained! The Clubhouse hosts daily activities for the residents. There is also a resident swimming pool and bocce ball court. Square footage is approximate and not guaranteed. Buyer is responsible for verification.
- Type:
- Single Family-Detached
- Sq.Ft.:
- 1,315
- Status:
- Active
- Beds:
- 3
- Lot size:
- 0.25 Acres
- Year built:
- 2023
- Baths:
- 2.00
- MLS#:
- 2408224
- Subdivision:
- Briarfield
ADDITIONAL INFORMATION
New Home from Great Southern Homes! Move-In Ready! Popular 3 bedroom Pecan Alt 2 floor plan. Open floor plan, Living room has a vaulted ceiling with ceiling fan, kitchen has lots of solid wood cabinets with crown molding and knobs, stainless steel appliances - dishwasher, microwave, stove, and recessed can lighting. Split bedrooms - Master suite has vaulted ceiling with ceiling fan, walk-in closet, 2 sinks in raised height vanity, linen closet and walk-in shower. Guest bedrooms and bath on opposite side of the house. This home features water-proof wood look vinyl in the living room. Desired Aynor school district! Quaint, friendly small town country living within a few miles of Conway and an easy commute to the beach. Enjoy the fresh locally grown fruits and vegetables and local honey from the nearby farms. Pricing, features, terms & availability are subject to change prior to the sale without notice or obligation. HOA dues are to be determined. Square footage is approximate and not guaranteed. Buyer is responsible for verification.
- Type:
- Condo
- Sq.Ft.:
- 1,449
- Status:
- Active
- Beds:
- 3
- Year built:
- 1997
- Baths:
- 3.00
- MLS#:
- 2408221
- Subdivision:
- WILLOW GREENS
ADDITIONAL INFORMATION
Welcome Home! This 3 bedroom, 3 bathroom condo is located in the quaint community of Willow Greens, MINUTES FROM COASTAL CAROLINA UNIVERSITY (CCU). Easy access to both major highways 501 and 544. This unit features new flooring and carpet, updated kitchen, new lighting throughout, and a gas fireplace in the living room. Save on the heat bill, and use the fireplace to give your that warm and cozy feeling all winter long. This condo also has a sunroom, with beautiful views of the pond. There is a community pool to enjoy during the summer. The second floor allows for those high ceilings, making the home feel much more open as well. Minutes from downtown Conway, or 15 minutes to the beach! Contact your realtor for a showing today!
$237,999
341 Walden Lake Rd. Conway, SC 29526
- Type:
- Other
- Sq.Ft.:
- 1,501
- Status:
- Active
- Beds:
- 3
- Lot size:
- 0.03 Acres
- Year built:
- 2007
- Baths:
- 2.00
- MLS#:
- 2408162
- Subdivision:
- Lakeside Crossing
ADDITIONAL INFORMATION
Check out this stunning Glen Eagle model home! It's been meticulously maintained and upgraded throughout. The spacious eat-in kitchen features a breakfast bar and island. With a split bedroom floor plan, the large master suite offers space and privacy. The living room is generously sized, and there are even more perks – an extended 20 x 27 garage, a sunroom with EZ Breeze windows, and a lovely front porch. Enjoy the extras like sculptured concrete, upgraded KitchenAid appliances, a new roof, solar panels, an encapsulated crawl space, an energy-saving water heater, and 3 solar tubes. Don't miss out on the amenities of this exceptional 55+ community! Lakeside Crossing has won awards for its vibrant and social atmosphere. What are you waiting for? Schedule your visit today!
$689,900
1016 Chelsey Circle Conway, SC 29526
- Type:
- Single Family-Detached
- Sq.Ft.:
- 2,554
- Status:
- Active
- Beds:
- 3
- Lot size:
- 1.06 Acres
- Year built:
- 1997
- Baths:
- 4.00
- MLS#:
- 2408157
- Subdivision:
- Chelsey Lakes
ADDITIONAL INFORMATION
Experience the Best of Both Worlds: Expansive Country Living Meets Coastal Convenience Discover the epitome of modern living at 1016 Chelsey Circle. This immaculate turn-key home with upgrades and water access is nestled in Conway's sought-after Chelsey Lake community. This single-family 1.5-story home offers 3 bedrooms, 3.5 bathrooms, and a recently finished large bonus room/office upstairs, that could easily serve as a fourth bedroom or in-law suite. As you step inside, you'll immediately notice the care and attention to detail that has gone into this home. It showcases a host of desirable features, including a completely renovated kitchen and master bath. The master bathroom features a huge walk-in shower, dual vanities, and exudes luxury and sophistication. The master suite also features a walk-in closet with built-ins and access to the backyard oasis. With approximately 2,554 sqft of floor space, this home offers plenty of room to relax and entertain. The property sits on an expansive 1.06-acre lot, providing ample space for outdoor activities and enjoyment. The backyard includes a storage shed and a floating dock on the water, perfect for enjoying the serene surroundings and water views. Residents of Chelsey Lake enjoy access to the Waccamaw River via a convenient boat launch, making this home a haven for water enthusiasts. What's more, this property boasts the rare advantage of no HOA fees, offering the ultimate freedom and flexibility. Don't miss this rare opportunity to own a turnkey home in the heart of one of Conway's most desirable communities. Schedule your showing today and start living the life you've always dreamed of!
$389,900
6900 Antioch Rd. Conway, SC 29527
- Type:
- Single Family-Detached
- Sq.Ft.:
- 1,819
- Status:
- Active
- Beds:
- 4
- Lot size:
- 0.82 Acres
- Year built:
- 2024
- Baths:
- 2.00
- MLS#:
- 2408130
- Subdivision:
- Not within a Subdivision
ADDITIONAL INFORMATION
Stunning single-level Newly finished Home situated on .82 acres in a country setting. This 4 bedroom 2 bath home offers tons of upgrades and features that set it apart from other homes you might see. Large windows boast natural lighting throughout the home. Every detail accentuates the next with 7 1/4 inch baseboards, crown molding, can lighting, and Neutral selections throughout. All Matte Black finishes, 42-inch white soft close Kitchen cabinets, quartz countertops, stainless steel appliances. Luxury Vinyl Plank flooring in main living areas, tile in wet areas, and carpet in the bedrooms. The fourth bedroom can be used as a flex room or office space. Extended Driveway and rear patio, 2 car garage, and beautiful pecan trees lining the rear of the property. Come and enjoy the country in style. Approximately 10 minutes to downtown Conway and 30 minutes to the beach where you will find all the dining, shopping, and entertainment the Grand Strand has to offer. Schedule a showing today!!!
- Type:
- Mobile Home
- Sq.Ft.:
- 1,401
- Status:
- Active
- Beds:
- 3
- Lot size:
- 0.3 Acres
- Year built:
- 1988
- Baths:
- 2.00
- MLS#:
- 2408118
- Subdivision:
- Coastal Village
ADDITIONAL INFORMATION
two mobile homes with land located just off of hwy 544 near coastal carolina university
 |
| Provided courtesy of the Coastal Carolinas MLS. Copyright 2024 of the Coastal Carolinas MLS. All rights reserved. Information is provided exclusively for consumers' personal, non-commercial use, and may not be used for any purpose other than to identify prospective properties consumers may be interested in purchasing, and that the data is deemed reliable but is not guaranteed accurate by the Coastal Carolinas MLS. |
Conway Real Estate
The median home value in Conway, SC is $290,000. This is higher than the county median home value of $169,200. The national median home value is $219,700. The average price of homes sold in Conway, SC is $290,000. Approximately 56.51% of Conway homes are owned, compared to 33.96% rented, while 9.53% are vacant. Conway real estate listings include condos, townhomes, and single family homes for sale. Commercial properties are also available. If you see a property you’re interested in, contact a Conway real estate agent to arrange a tour today!
Conway, South Carolina has a population of 21,534. Conway is less family-centric than the surrounding county with 18% of the households containing married families with children. The county average for households married with children is 22.79%.
The median household income in Conway, South Carolina is $37,362. The median household income for the surrounding county is $46,475 compared to the national median of $57,652. The median age of people living in Conway is 33.4 years.
Conway Weather
The average high temperature in July is 91.2 degrees, with an average low temperature in January of 34.4 degrees. The average rainfall is approximately 51.2 inches per year, with 0.7 inches of snow per year.
