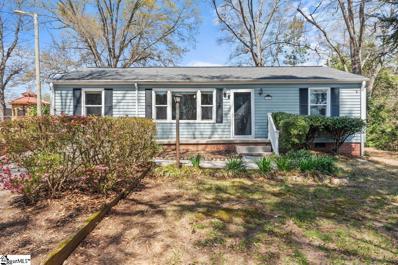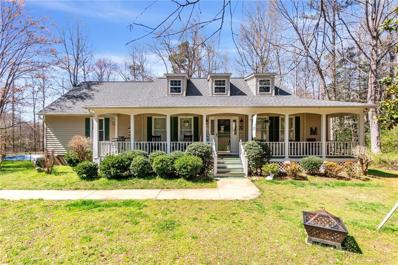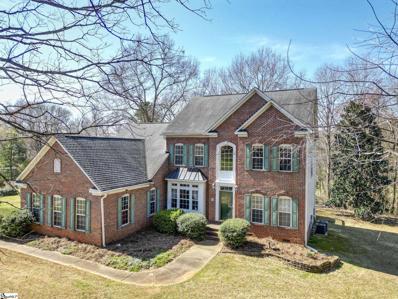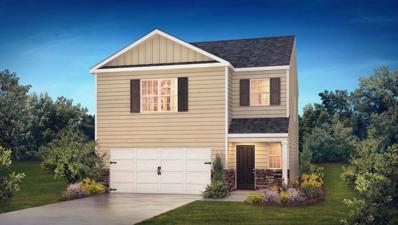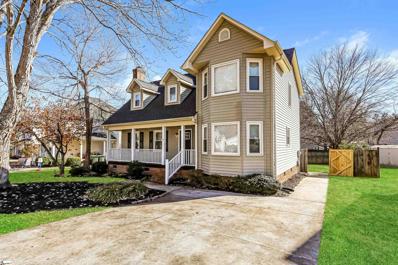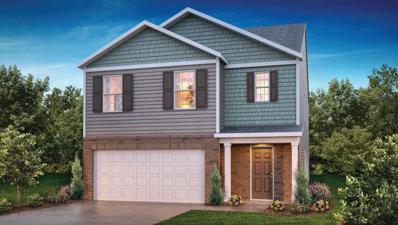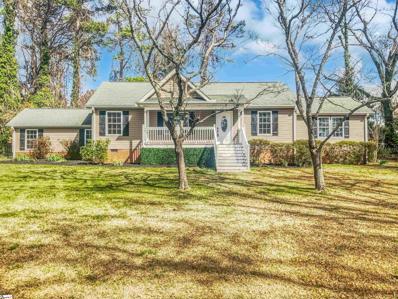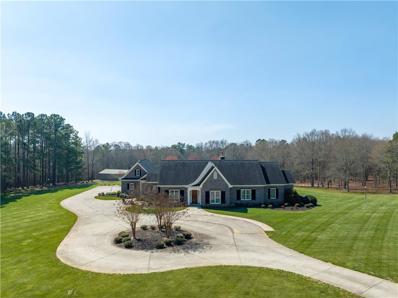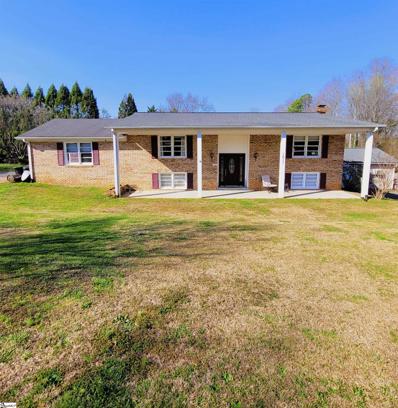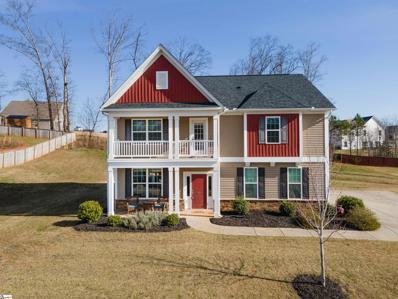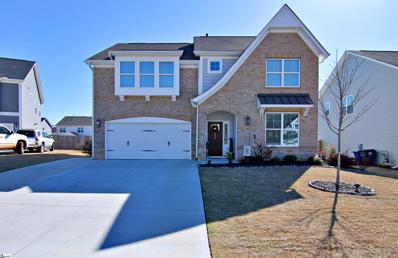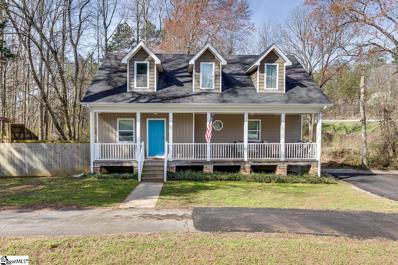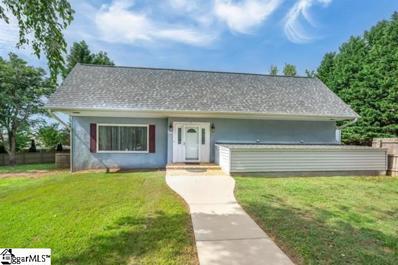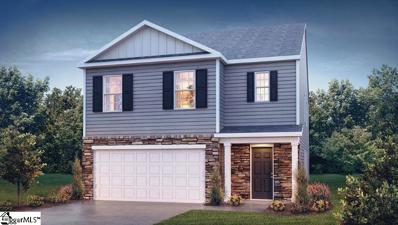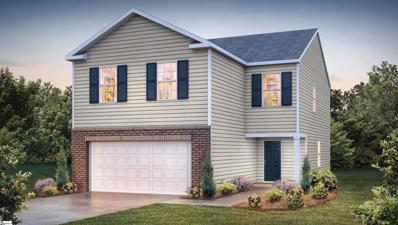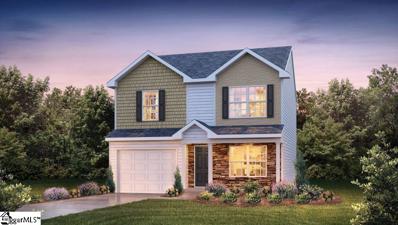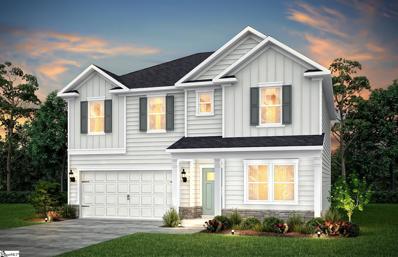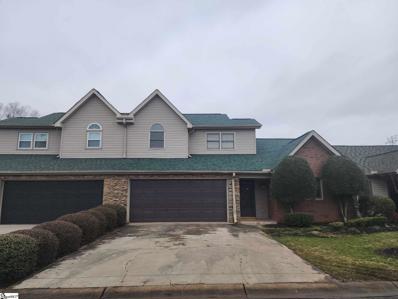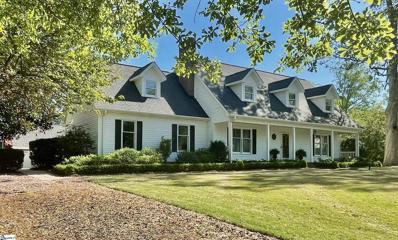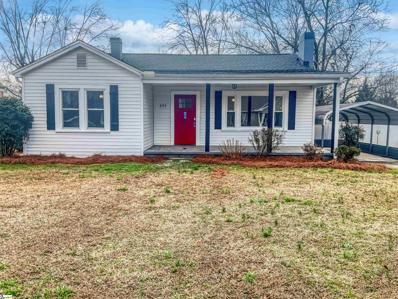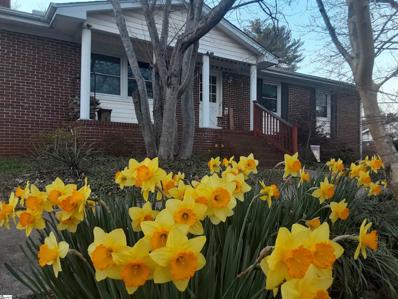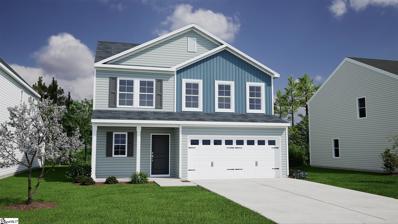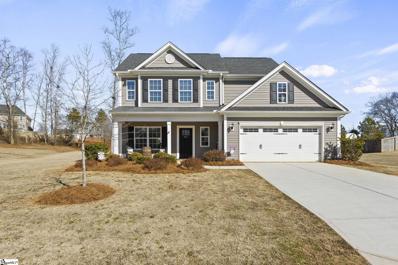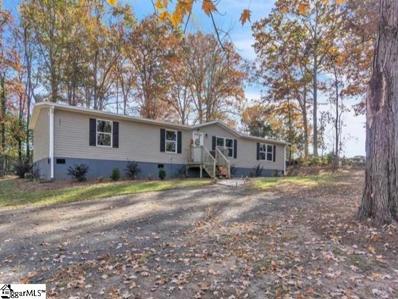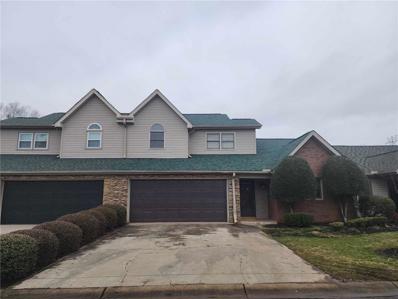Easley SC Homes for Sale
$172,000
109 Finley Easley, SC 29640
- Type:
- Other
- Sq.Ft.:
- n/a
- Status:
- Active
- Beds:
- 2
- Lot size:
- 0.33 Acres
- Baths:
- 1.00
- MLS#:
- 1521976
ADDITIONAL INFORMATION
If you’ve been looking for your first home, an investment property, or even a place to retire with one level living, then there's no need to look any further. This adorable, two bedroom, one bath, located at 109 Finley Circle, Easley, is the perfect place to make your own. At 1014 square-foot, this home has a lot to offer, starting at being within walking distance to downtown Silos for an evening out and/or walking to the Doodle Trail. Upon entering the home, you'll be greeted by the original hardwood floors, and a large living room with a big picture window that overlooks the landscape, filled with white snowdrops, azaleas, lilies, etc., that are beginning to bloom. Off to the right of the living room, you’ll find two spacious bedrooms containing large closets, and the continuation of the original hardwood floors. A full bath containing a tub shower combination with tile surround, plus a single sink vanity finishes off that side of the home. The spacious kitchen features hardwood cabinets and a picture window overlooking the back yard. The counter-tops offer plenty of prep room, but there's also enough floor space to add a small island if desired. An electric stove, (gas is available at the home and can be converted), a dishwasher, and a refrigerator are included. Off of the kitchen is a room that could be used for a den or a dining room. Sliding glass doors lead to a very large backyard, already completely fenced, and a storage shed that stays with the home. A large 11x8 walk-in laundry room gives you an option for a pantry as well. Some of the standout features of this property include energy-rated vinyl, tilt-out windows installed in 2011. The roof was replaced in 2011 with a 30 year architectural shingle. Gutters and gutter guards were also installed. 2 inch blinds have been added to windows. New sewer lines ran from the house to the street in 2005. A new hot water tank was installed in 2023. All walls and trim were just professionally painted, and multiple new light fixtures were installed throughout. The school zones are West End Elementary, Gettys Middle, and Easley High. There's no need to look any further. This is a home you don’t want to miss. Make your appointment today.
$389,900
116 Woody Easley, SC 29640
- Type:
- Single Family
- Sq.Ft.:
- 2,249
- Status:
- Active
- Beds:
- 3
- Lot size:
- 0.98 Acres
- Year built:
- 1994
- Baths:
- 3.00
- MLS#:
- 20272704
- Subdivision:
- Other
ADDITIONAL INFORMATION
Fall in Love with Your Dream Home at 116 Woody Lane, Easley SC â a charming 3-bedroom, 2.5-bathroom Cape Cod-style home nestled on a nearly one-acre private lot at the serene end of a cul-de-sac. This exquisite property in Upstate South Carolina, promises the perfect blend of privacy and luxury. As you approach, the large covered rocking chair front porch invites you to enjoy tranquil mornings with your favorite cup of coffee. Step inside to discover a home that combines elegance, comfort, and a well-designed layout. To the left, a formal dining room awaits dinner gatherings, while straight ahead, the great room unfolds with cathedral ceilings and a French fireplace, setting the stage for warm nights by the fire. The heart of this home is undoubtedly the 16x12 sunroom, adorned with knotty pine vaulted ceilings and large skylights. This indoor oasis, accessible from the great room, bathes the space in natural light throughout the year, and provides a thriving environment for indoor plants or a comfortable spot to observe wildlife in your backyard. Culinary enthusiasts will love the kitchen's espresso-stained cabinets, under-counter lighting, granite countertops, and a large built-in pantry, complemented by sweeping hardwood floors. The charming breakfast area overlooks an elevated back deck, offering serene views of your private wooded lot. The split bedroom floor plan has also been thoughtfully designed to maximize privacy. At its heart, the primary bedroom serves as a spacious sanctuary, boasting two closets and an en-suite bathroom complete with dual sinks and a shower/tub combo. Meanwhile, the additional bedrooms are connected by a convenient Jack and Jill bathroom, making it an ideal arrangement for both family members and guests. Step outside to your backyard oasis, complete with flowering plants, a two-story deck, and an in-ground saltwater poolâperfect for summer relaxation. The property also boasts a walk-in crawl space with a vapor barrier and dehumidifier, a 9-zone sprinkler system for gardening enthusiasts, and an outbuilding with water and electric for additional storage. 116 Woody Lane is not just a home; it's a vacation spot you can call your own every day. Donât miss the opportunity to own this private paradise.
$480,000
131 Century Oaks Easley, SC 29642
- Type:
- Other
- Sq.Ft.:
- n/a
- Status:
- Active
- Beds:
- 4
- Lot size:
- 0.95 Acres
- Year built:
- 1998
- Baths:
- 3.00
- MLS#:
- 1522005
- Subdivision:
- Hornbuckle
ADDITIONAL INFORMATION
Welcome to 131 Century Oaks Drive! Nestled in the heart of an established subdivision, this highly sought-after location is in close proximity to schools, I-85, and 25 minutes to downtown Greenville. Offering the perfect balance of potential and functionality, this spacious property presents an excellent opportunity for those looking to create their dream home. As you step through the front door, you're immediately greeted by the grandeur of the two-story foyer, setting the tone for the elegance and comfort found throughout. To your left, a formal dining room awaits, while across the way lies a versatile office/study space, ideal for those who work from home or seek a quiet retreat. The heart of the home resides in the well-appointed kitchen, boasting direct access to a deck that seamlessly blends indoor and outdoor living. The main level also features a luxurious primary bedroom retreat. Complete with a recently renovated en-suite bathroom, featuring an oversized walk-in shower, offering a serene sanctuary to unwind after a long day. Upstairs, three generously sized bedrooms await, accompanied by a full bathroom, providing ample space for children and guests. Practicality meets convenience with a 3-car garage, ensuring plenty of storage space for vehicles and belongings. Outside, the property boasts nearly an acre of land (.95 acres), including a patio area, offering endless opportunities for outdoor enjoyment and relaxation. Positioned directly in front of the neighborhood common area, you are able to enjoy quick and easy access to the clubhouse, pool, and playground. With good bones and potential waiting to be unlocked, 131 Century Oaks Drive presents an exceptional opportunity to create the home of your dreams in a desirable location, offering both comfort and convenience for years to come!
$304,590
210 Elderberry Easley, SC 29640
- Type:
- Single Family
- Sq.Ft.:
- 1,749
- Status:
- Active
- Beds:
- 3
- Baths:
- 3.00
- MLS#:
- 20272661
- Subdivision:
- Lenhardt Grove
ADDITIONAL INFORMATION
Welcome to Easley, South Carolina, where southern charm meets modern convenience! This delightful town boasts a unique blend of character, with charming restaurants dotting its landscape and the nostalgic hum of the railroad track adding to its allure. Nestled in close proximity to both Clemson University and vibrant Greenville via Highway 123, this property offers a perfect blend of a serene hometown feel and easy access to educational and cultural hubs. Explore the best of both worlds in this inviting Southern gem. Lenhardt Grove is a beautiful tree lined community with a pool! THIS HOME IS IN PERMIT STAGE The Darwin floor plan is a charming two-story home that offers an open-concept main level with a spacious kitchen, pantry, and island with countertop seating. The kitchen overlooks an expansive living area, a well-lit breakfast nook, and an outdoor patio. The foyer has a powder room for convenience. Moving to the upper level, you'll find a desirable primary bedroom with a walk-in closet and private bathroom. There are also two additional bedrooms, each with a walk-in closet. An additional bathroom and laundry room complete the upstairs of this beautiful home.
$299,900
116 Creek Easley, SC 29642
- Type:
- Other
- Sq.Ft.:
- n/a
- Status:
- Active
- Beds:
- 3
- Lot size:
- 0.15 Acres
- Baths:
- 2.00
- MLS#:
- 1521688
- Subdivision:
- Oak Creek
ADDITIONAL INFORMATION
Cape Cody style home in great location with NO HOA. Stainless steel appliances in kitchen. Living room with fireplace. Master on main level. Fenced in back yard. This home is virtually staged. Conveniently located to dining, shopping and schools.
$330,590
208 Elderberry Easley, SC 29640
- Type:
- Single Family
- Sq.Ft.:
- 2,499
- Status:
- Active
- Beds:
- 5
- Baths:
- 3.00
- MLS#:
- 20272657
- Subdivision:
- Lenhardt Grove
ADDITIONAL INFORMATION
HOME IS CURRENTLY IN permitting. Est completion is June/July. Welcome to Easley, South Carolina, where southern charm meets modern convenience! This delightful town boasts a unique blend of character, with charming restaurants dotting its landscape and the nostalgic hum of the railroad track adding to its allure. Nestled in close proximity to both Clemson University and vibrant Greenville via Highway 123, this property offers a perfect blend of a serene hometown feel and easy access to educational and cultural hubs. Explore the best of both worlds in this inviting Southern gem. Lenhardt Grove is a beautiful tree lined community with a pool! The Robie is a very impressive plan with 5 bedrooms and 3 full baths nearly 2400 sq ft. Very smartly designed; the open floor allows for a smooth flow of the main living areas making this wonderful for entertaining. The family room is open to the kitchen and dining rooms. The kitchen itself features granite counter tops, loads of counter and cabinet space, island/bar, walk-in pantry and Whirlpool stainless steel appliances. There is a bedroom and full bath privately tucked off the main living area. The stairs lead to a spacious loft on the second level along with 4 bedrooms. The 19x13 master suite has a walk-in closet (with window), full bath with Venetian marble double-sink vanity and very nice sized master shower. Walk-in laundry room is conveniently located upstairs giving quick access to the bedrooms.
$305,000
107 Hillcrest Easley, SC 29640
- Type:
- Other
- Sq.Ft.:
- n/a
- Status:
- Active
- Beds:
- 3
- Lot size:
- 0.84 Acres
- Baths:
- 2.00
- MLS#:
- 1521189
- Subdivision:
- Homeland Park
ADDITIONAL INFORMATION
Welcome to this stunning home with a natural color palette that creates a warm and inviting atmosphere throughout. The kitchen features a center island, nice backsplash, and ample counter space for culinary creations. Other rooms offer flexible living space to suit your needs. The primary bathroom boasts double sinks and good under sink storage for convenience. Step outside to the backyard and unwind in the sitting area surrounded by nature. Plus, enjoy the fresh interior paint that gives this home a modern touch. Don't miss out on the opportunity to make this exceptional property your own! This home has been virtually staged to illustrate its potential.
$2,895,000
421 E Church Easley, SC 29642
- Type:
- Single Family
- Sq.Ft.:
- 4,499
- Status:
- Active
- Beds:
- 3
- Lot size:
- 39.8 Acres
- Year built:
- 2007
- Baths:
- 6.00
- MLS#:
- 20272540
ADDITIONAL INFORMATION
Introducing the Estate Of Your Dreams! Welcome home to 39.8 acres boasting 3 homes. The primary home was custom built in 2007, and has been impeccably maintained. As you drive down the private driveway, you will find the circular drive in front of the home that is beautifully landscaped. Enter the custom, wood door, to an inviting foyer with an exquisite chandelier. Immediately, your eyes are drawn to the immaculate wooden floors sprawling throughout the home. To the left, you enter the traditional dining room with detailed wallpaper, tall windows draped with custom curtains, and a closet to keep all your silver, crystal, and china. Continue into the kitchen and you are immediately greeted with beautiful, custom cabinets and 2 free standing islands. The first island is to prep for all your meals, while the second island has a warming drawer to keep your meals warm as well as an area for bar stools. Do you can a lot of your own produce, have a large family, or host many social events? This home has a second kitchen to cover all your needs! A fully equipped second kitchen along with laundry is just right around the corner from the main kitchen! There is also an office space right off the kitchen with a floor to ceiling, built-in bookcase. From the kitchen you will find a bright, sunroom with vaulted ceilings, that showcases a spectacular chandelier that will be sure to turn heads. This of course, takes you right out to the back patio in which you can enjoy the built in grill while taking in the spectacular view of the woods and the deer that frequent the property. Back inside, the formal den and living room are both adorned in custom curtains, crown molding, and fine furniture. Continue to follow the immaculate wood flooring to the bedroom wing, in which you will find 2 sets of french doors that lead to both secondary bedrooms. Each secondary bedroom also has its own full bathroom. The hallway ends in the master bedroom, with the breath-taking window view of the back of the property. The master bathroom is equipped with his and her sinks, separate tub/shower combo, and a large, walk in custom closet. Beneath the first floor, is a finished basement with a half bath, and there are two attic spaces as well. Attached is a 3 car garage, and there is a separate workshop with a 2 car garage and electricity. A Ford 1710 tractor, Bad Boy 60" lawn mower, and all outdoor equipment in the workshop conveys with home. The home has 3 separate HVAC units as well as a generator that is ran by natural gas so you do not have to ever worry about losing power. The two Guest Homes are also in impeccable condition and will convey fully furnished and have their own private driveways and utilities. This would be the perfect set up for the multi-generational family that wanted to live together on the same property. With all the land, it would be perfect for the family that wanted farmland to grow their own crops or have chickens. This would even be a great property to convert to your equestrian dream. You could even turn the 2 guest homes into income producing income! The possibilities are endless at this Estate, it just needs someone to call it home.
$309,000
1611 Powdersville Easley, SC 29642
- Type:
- Other
- Sq.Ft.:
- n/a
- Status:
- Active
- Beds:
- 4
- Lot size:
- 0.67 Acres
- Year built:
- 1970
- Baths:
- 3.00
- MLS#:
- 1521642
- Subdivision:
- Forest Park
ADDITIONAL INFORMATION
What a location! Greenville, Easley, Anderson right at your finger tips. This home has a ton of room for a large family, great outdoor area to enjoy the summers with the family. Open floor plan with a den downstairs for family entertainment Current owner runs a business out of the shop, it would be a great woodworking shop or small engines shop. Potential for this one is endless and it is just waiting for it's new family to come home.
$450,000
327 Avendell Easley, SC 29642
Open House:
Saturday, 4/20 9:00-12:00PM
- Type:
- Other
- Sq.Ft.:
- n/a
- Status:
- Active
- Beds:
- 3
- Lot size:
- 0.57 Acres
- Year built:
- 2017
- Baths:
- 3.00
- MLS#:
- 1521500
- Subdivision:
- Avendell
ADDITIONAL INFORMATION
Have you been looking for a house that you can truly call a home? 327 Avendell Drive is situated on over half an acre of land in the Wren school district. It features three bedrooms and two and a half baths. The main level has a spacious living room, a stylish kitchen, a butler's pantry, a formal dining room and a half bath. The kitchen features a gas stove, granite countertops,tile backsplash, stainless steel appliances, and a corner pantry. The living room has a gas fireplace and the butlers pantry would be an excellent location for a coffee bar. Up the stairs you will find a large flex space. This could make a great office, play area, or second living room. The owner's suite is HUGE and the attached bathroom features double vanities and a walk-in shower. The walk-in closet will leave a lasting impression. It is very large and connects to the laundry room. In the remaining two bedrooms you will find walk-in closets. Outside you can enjoy three covered porches and a side-entrance garage. Enjoy outdoor living while grilling, playing, or gardening in your large backyard. The extra large driveway is also a great addition for those who like to entertain or have multiple vehicles. The neighborhood allows every homeowner to enjoy their own property without being on top of one another. There is also an amazing community pool and clubhouse! The home was built in 2017 and has been freshly painted. The house also has a gas tankless hot water heater. Schedule your private tour today!
$485,500
314 Starling Easley, SC 29642
- Type:
- Other
- Sq.Ft.:
- n/a
- Status:
- Active
- Beds:
- 5
- Lot size:
- 0.18 Acres
- Baths:
- 3.00
- MLS#:
- 1521227
- Subdivision:
- Yorkshire Farms
ADDITIONAL INFORMATION
Welcome to Yorkshire Farms, where convenience meets comfort! This stunning 5-bedroom Tudor home, conveniently located in the highly sought-after Anderson District 1 schools, offers the perfect bend of modern luxury and suburban charm. Step inside to discover an inviting living space adorned with wide plank LVP flooring, cozy fireplace and an abundance of natural light, creating a warm and welcoming atmosphere. The heart of the home, the gorgeous kitchen, boasts quartz countertops, gas range and stainless appliances, making it a chef's dream. With a flexible office/bedroom on the main level and 4 bedrooms and an office on the 2nd level with 2 full baths, on 1/2 bath this home offers ample space for families of all sizes. Enjoy the peaceful, and level, fenced in back yard. Don't miss the opportunity to make this your forever home, centrally located to Greenville, Anderson and Easley.
$349,900
136 Cherokee Easley, SC 29642
- Type:
- Other
- Sq.Ft.:
- n/a
- Status:
- Active
- Beds:
- 4
- Lot size:
- 0.9 Acres
- Baths:
- 4.00
- MLS#:
- 1521224
ADDITIONAL INFORMATION
Come see this beautiful 4 bedroom/3.5 bathroom house! Conveniently located just 5 minutes from downtown Easley it boasts two master bedrooms, a fenced in yard and a detached garage with new garage doors while sitting on almost a full acre. As you walk in you will love the new floors, high ceiling and open layout that connects the kitchen, breakfast area and living room. When you walk down the hallway you will find a half bathroom and the main level master bedroom with a large walk in closet and connected bathroom. As you come upstairs you will find a nice bedroom on your left, a full bathroom in the hallway and a smaller bedroom or office depending on your needs. At the end of the hall you will find another well sized master bedroom with walk in closet and attached bathroom. Once you step outside on either the nice front porch or deck you will love the space and privacy that is offered. In addition to the paved circular driveway you will find a fenced in gravel lot that is perfect for storing your boat, RV or just enjoying the extra space.
$355,000
102 Julian Easley, SC 29642
- Type:
- Other
- Sq.Ft.:
- n/a
- Status:
- Active
- Beds:
- 5
- Lot size:
- 0.49 Acres
- Year built:
- 1979
- Baths:
- 3.00
- MLS#:
- 1520889
- Subdivision:
- Chadwick 063
ADDITIONAL INFORMATION
You do not want to miss out on this rare find home with great Location, close to shopping centers, restaurants, highways and great schools, close to Clemson University, Greenville and Lake Hartwell. Ideal location. NO HOA! close to half an acre lot. Spacious home with 5 bedrooms and 3 full baths. Cul de Sac location. Lots of storage in the house. Large cozy kitchen with dining room and deck. Master bedroom has walk in closet with its own balcony. For entertaining there is large bar area with its own private wet bar. Storage room downstairs. Fenced backyard for privacy and covered patio. 2 car garage and work area with the bathroom, you can work on your car or bike in the garage or any projects. More pictures coming soon! Property is sold 'As is'. Motivated Seller! Please bring offers.
$314,900
216 Elderberry Easley, SC 29640
- Type:
- Other
- Sq.Ft.:
- n/a
- Status:
- Active
- Beds:
- 5
- Lot size:
- 0.15 Acres
- Year built:
- 2024
- Baths:
- 3.00
- MLS#:
- 1520124
- Subdivision:
- Lenhardt Grove
ADDITIONAL INFORMATION
HOUSE IS IN PERMIT STAGE Welcome to Easley, South Carolina, where southern charm meets modern convenience! This delightful town boasts a unique blend of character, with charming restaurants dotting its landscape and the nostalgic hum of the railroad track adding to its allure. Nestled in close proximity to both Clemson University and vibrant Greenville via Highway 123, this property offers a perfect blend of a serene hometown feel and easy access to educational and cultural hubs. Explore the best of both worlds in this inviting Southern gem. Lenhardt Grove is a beautiful TREE-LINED community with an established community pool! TO BE BUILT The Robie is a very impressive plan with 5 bedrooms and 3 full baths nearly 2400 sqft. Very smartly designed; the open floor allows for a smooth flow of the main living areas making this wonderful for entertaining. The family room is open to thekitchen and dinning rooms. The kitchen itself features granite counter tops, loads of counter and cabinet space, island/bar, walk-in pantryand Whirlpool stainless steel appliances. There is a bedroom and full bath privately tucked off the main living area. The stairs lead to anspacious loft on the second level along with 4 bedrooms. The 19x13 master suite has a walk-in closet (with window), full bath with Venetian marble double-sink vanity and very nice sized master shower. Walk-in laundry room is conveniently located upstairs givingquick access to the bedrooms. Included also is the Home is Connected smart home package and all the money-saving, energy efficientfeatures of a BRAND NEW HOME with WARRANTIES FROM THE LARGEST BUILDER IN THE USA!
$294,900
221 Elderberry Easley, SC 29640
- Type:
- Other
- Sq.Ft.:
- n/a
- Status:
- Active
- Beds:
- 4
- Lot size:
- 0.11 Acres
- Year built:
- 2022
- Baths:
- 3.00
- MLS#:
- 1519637
- Subdivision:
- Lenhardt Grove
ADDITIONAL INFORMATION
Welcome to Easley, South Carolina, where southern charm meets modern convenience! This delightful town boasts a unique blend of character, with charming restaurants dotting its landscape and the nostalgic hum of the railroad track adding to its allure. Nestled in close proximity to both Clemson University and vibrant Greenville via Highway 123, this property offers a perfect blend of a serene hometown feel and easy access to educational and cultural hubs. Explore the best of both worlds in this inviting Southern gem. Lenhardt Grove is a beautiful TREE-LINED community with an established community pool! TO BE BUILT Upon entry to the Aisle you will notice how open and spacious the main living area is from the open kitchen overlooking the family and dining rooms to nice natural light that fills the home. Granite counter tops, island/bar, plenty of cabinet space, and Whirlpool stainless steel appliances all help to create a beautiful and very functional kitchen. Great upstairs design with two secondary bedrooms to one side of the home and a third bedroom just on the other side of the laundry room. The master bedroom has privacy from the other three bedrooms and features a full bath with double-sinks vanity made of Venetian marble. In fact, the secondary bathroom also has double-sink vanity. Included also is the Home is Connected smart home package and all the money-saving, energy efficient features of a BRAND NEW HOME with WARRANTIES FROM THE LARGEST BUILDER IN THE USA!
$274,900
219 Elderberry Easley, SC 29640
- Type:
- Other
- Sq.Ft.:
- n/a
- Status:
- Active
- Beds:
- 3
- Lot size:
- 0.13 Acres
- Baths:
- 3.00
- MLS#:
- 1519634
- Subdivision:
- Lenhardt Grove
ADDITIONAL INFORMATION
Welcome to Easley, South Carolina, where southern charm meets modern convenience! This delightful town boasts a unique blend of character, with charming restaurants dotting its landscape and the nostalgic hum of the railroad track adding to its allure. Nestled in close proximity to both Clemson University and vibrant Greenville via Highway 123, this property offers a perfect blend of a serene hometown feel and easy access to educational and cultural hubs. Explore the best of both worlds in this inviting Southern gem. Lenhardt Grove is a beautiful TREE-LINED community with an established community pool! THIS HOME IS IN PERMIT STAGE This 3 bedroom 2.5 bathrooms is over 1500 SF. The open floor plan is perfect for entertaining, featuring granite counter tops, abundant counter space. Whirlpool stainless steel appliances, shaker style cabinets with handles and even crown molding ! You will find a guest powder room on the first floor. Your second level has plenty of storage throughout, 2nd bathroom has raised vanity, dual under mount sinks and a beautiful venetian marble top , tub and shower combination. Your huge Landry room is also on the same level did I mention its air conditioned. The best for last !!! The Owners Suite will easily accommodate a king size bed with a walk in closet that is unheard of at this price point ! Owners bath has an oversize shower with framed glass enclosure, private water closet, raised vanity dual under mount sinks and a beautiful venetian marble top and a bonus a huge linen closet. The Smart Home package is included with no monthly fee, even a video doorbell. This is an incredible value with all the benefits of new construction and a 2/10 Warranty!
$392,470
130 Indigo Park Easley, SC 29642
- Type:
- Other
- Sq.Ft.:
- n/a
- Status:
- Active
- Beds:
- 4
- Lot size:
- 0.17 Acres
- Baths:
- 3.00
- MLS#:
- 1518118
- Subdivision:
- Indigo Park
ADDITIONAL INFORMATION
Located 3 minutes from downtown Easley, the low taxes and desirable schools are sure to delight. Close to shopping, outdoor recreation, highway access, Greenville and Clemson. The open-concept Hampton plan offers a large study, task room and loft along with 4 large bedrooms. The fireplace will provide a cozy place to relax on chilly nights. At&T gig internet included in HOA dues. Offering up to $10,000 in closing costs assistance with preferred lender for a limited time! Homesite 51 offers open rails and oak tread stairs, white cabinets and is on a corner lot.
$269,900
Pinnacle Easley, SC 29642
- Type:
- Other
- Sq.Ft.:
- n/a
- Status:
- Active
- Beds:
- 3
- Lot size:
- 0.08 Acres
- Baths:
- 3.00
- MLS#:
- 1520642
- Subdivision:
- Pinnacle Towns
ADDITIONAL INFORMATION
Stunning three bedroom two and a half bath townhome nestled near the heart of Easley. Upon entry you will fall in love with this open floor plan. All new appliances, paint, new flooring upstairs, and new roof. Conveniently located near Interstate 85 in between Anderson and Greenville. If you enjoy swimming, tennis, or golf the Smithfeilds Country Club is right around the corner. You do not want to miss out on this rare find in today's market. Make your appointment now.
$439,900
101 Harvard Common Easley, SC 29642
- Type:
- Other
- Sq.Ft.:
- n/a
- Status:
- Active
- Beds:
- 4
- Lot size:
- 0.55 Acres
- Baths:
- 3.00
- MLS#:
- 1520944
- Subdivision:
- Sitton Hill
ADDITIONAL INFORMATION
Welcome to this stunning 4 bedroom, 3 bathroom home nestled in the prestigious Sitton Hill community, within the sought-after Powdersville Area and Schools. Situated on a spacious corner lot within a mature wooded subdivision, this property boasts exceptional curb appeal and ample parking, professionally landscaped complemented with irrigation system, accent lighting in the flower gardens and trees. Enjoy the charming large front porch - a perfect spot for your morning coffee and to soak in the serene surroundings. Step inside to discover all-new Luxury Vinyl Plank (LVP) flooring throughout the main level and hall upstairs, offering both durability and timeless elegance. The living room welcomes you with abundant natural light and fireplace, creating a cozy atmosphere for relaxation and gatherings. Adjacent to the living room, you'll find the dining area, conveniently located off the kitchen. The updated kitchen is a chef's delight, boasting new stainless steel appliances, granite countertops, new light fixtures, plumbing features, and hardware. Also, the nice pantry provides ample storage space. Retreat to the main level master suite, complete with a dressing area, double closets, and full bath featuring a jetted tub, offering the ultimate in relaxation and comfort. Upstairs, three generously sized bedrooms await. The bedrooms upstairs have been freshly carpeted, ensuring comfort and style. Each bathroom has been tastefully updated with new lighting, faucets, chair height toilets, and granite countertops, adding a touch of luxury to everyday living. Step outside to the freshly stained back deck, ready to accommodate your entertainment needs and providing the perfect setting for outdoor gatherings and relaxation. With its desirable location, impeccable upgrades, and inviting spaces, this home offers a lifestyle of comfort, convenience, and sophistication. Don't miss the opportunity to make it yours! Schedule your showing today. 20 minutes from downtown Greenville 35 minutes to GSP International Airport and close to I-85.
$243,000
204 Grant Easley, SC 29640
- Type:
- Other
- Sq.Ft.:
- n/a
- Status:
- Active
- Beds:
- 3
- Lot size:
- 0.35 Acres
- Baths:
- 2.00
- MLS#:
- 1520840
ADDITIONAL INFORMATION
Welcome home to this charming property featuring a cozy fireplace, creating a warm and inviting atmosphere. The natural color palette throughout the home adds a touch of elegance and tranquility. With additional rooms for flexible living space, you can easily customize the layout to suit your needs. The primary bathroom boasts good under sink storage, perfect for keeping things organized. Step outside to the fenced backyard, offering privacy and security for outdoor gatherings. Fresh interior and exterior paint give this home a neat and polished look. Don't miss out on the opportunity to make this your dream home. This home has been virtually staged to illustrate its potential.
$298,800
105 Mae Easley, SC 29640
- Type:
- Other
- Sq.Ft.:
- n/a
- Status:
- Active
- Beds:
- 4
- Lot size:
- 0.34 Acres
- Year built:
- 1968
- Baths:
- 2.00
- MLS#:
- 1520861
ADDITIONAL INFORMATION
This quaint 3-bedroom/2-bathroom home is convenient to everything while being in a calm, well-established street in Easley. Walk to the library or the newly upgraded YMCA. Let the kids play in a private backyard made for old-timey family fun. This gardeners' paradise in the city features several raised organic garden beds that have already been prepared for this spring's planting, rain catchment systems and a solar powered pump to the garden hose that reaches the majority of the raised beds. With an ornamental cherry tree, a weeping cherry tree, numerous rose of Sharon plants, a unique flowering quince, two apple trees, a dwarf magnolia, a gardenia, 15+ blueberry bushes, lots of azaleas in a variety of colors, a large patch of well-established raspberries, three muscadine vines on separate trellises, and too many perennial flowers, herbs, and wild flowers to name, this urban homestead is not far off from being classified as a pollinator garden. Upon entering the home, you are welcomed into a large and bright living room opening into the kitchen and dining area. A contractor adapted the 100-year-old mantle over the fireplace to hide all wires and cords you will need for electronics to be housed on the built-in shelves of your library in the living room. A large flex-space a one end of the house could be used as a bonus room, man cave, or even a fourth bedroom. A large mudroom/laundry room has lots of shelving to provide even more storage to a home that already has numerous closets and a garden shed along with attic storage. A large red maple provides shade for the hammock and tree swings, helping the front yard to remain cool and breezy, even in the summer. ...and it really shows out when the leaves turn vibrant orange and yellow in the fall. The back yard features a covered porch and a 6'x18' patio that is partially covered by a sunshade to lounge and grill out while enjoying the private and peaceful back yard. A custom playground will keep the kids or grandchildren entertained and ready for the next Ninja Warrior Competition. The yard is ideal for Nerf battles as well. You could not ask for a better location! Convenient to everything, this home is only 15 to 20 minutes to downtown Greenville. Schedule a showing today!
- Type:
- Other
- Sq.Ft.:
- n/a
- Status:
- Active
- Beds:
- 4
- Lot size:
- 0.17 Acres
- Baths:
- 3.00
- MLS#:
- 1520802
- Subdivision:
- North View
ADDITIONAL INFORMATION
The Monroe is a two-story, four-bedroom, two-and-one-half-bathroom home, and includes a main-floor primary suite! An eat-in space is located towards the front of the home. A roomy kitchen with ample counter space opens up to the great room. The downstairs primary bedroom suite features a vaulted ceiling and a large walk-in closet, dual vanities, a five-foot shower, and a water closet! The upstairs bedrooms share a full bathroom, and all feature spacious closets. We've also added a covered porch and extra patio space out back for enjoying those sweet Carolina evenings.
$419,900
331 Avendell Easley, SC 29642
- Type:
- Other
- Sq.Ft.:
- n/a
- Status:
- Active
- Beds:
- 4
- Lot size:
- 0.59 Acres
- Baths:
- 3.00
- MLS#:
- 1518578
- Subdivision:
- Avendell
ADDITIONAL INFORMATION
Wow! Beautifully updated, 4 bedroom home, with the master on the main level, on a flat, half acre lot, with a neighborhood pool! This home checks all of the boxes! Hardwood floors, granite counters, stainless appliances, with custom updates to the trim and crown molding as the cherry on top! Come take a look this weekend!
$230,000
145 Old Sawmill Easley, SC 29640
- Type:
- Other
- Sq.Ft.:
- n/a
- Status:
- Active
- Beds:
- 4
- Lot size:
- 0.78 Acres
- Year built:
- 2016
- Baths:
- 2.00
- MLS#:
- 1520718
ADDITIONAL INFORMATION
Welcome home to this amazing 4-bedroom 2 bath home. As you walk in the front door, you immediately see the spaciousness of this home. You'll notice the beautiful new laminate flooring throughout. Off to the side of the living room is a huge master bedroom. Also coming off the living room is an open concept floor plan. In the kitchen you have plenty of counterspace with a closet style laundry room. On the other end of this home, you have your other 3 bedrooms and bathroom. This 2016 Clayton home has been meticulously maintained. The sellers have recently added gutters, a back deck, new flooring, and new paint throughout the home, along with many other additions and updates. This home sits on 3/4 of an acre and is 10 minutes to downtown Easley, 5 minutes to downtown Pickens, and less than 30 minutes to downtown Greenville and Clemson. This home could be yours. Schedule your showing today!
$269,900
104 C Pinnacle Ln Easley, SC 29642
ADDITIONAL INFORMATION
Stunning three bedroom two and a half bath townhome nestled near the heart of Easley. Upon entry you will fall in love with this open floor plan.All new appliances, paint, new flooring upstairs, and new roof. Conveniently located near Interstate 85 in between Anderson and Greenville. Ifyou enjoy swimming, tennis, or golf the Smithfeilds Country Club is right around the corner. You do not want to miss out on this rare find intoday's market. Make your appointment now.

Information is provided exclusively for consumers' personal, non-commercial use and may not be used for any purpose other than to identify prospective properties consumers may be interested in purchasing. Copyright 2024 Greenville Multiple Listing Service, Inc. All rights reserved.

IDX information is provided exclusively for consumers' personal, non-commercial use, and may not be used for any purpose other than to identify prospective properties consumers may be interested in purchasing. Copyright 2024 Western Upstate Multiple Listing Service. All rights reserved.
Easley Real Estate
The median home value in Easley, SC is $320,000. This is higher than the county median home value of $151,500. The national median home value is $219,700. The average price of homes sold in Easley, SC is $320,000. Approximately 56.54% of Easley homes are owned, compared to 34.36% rented, while 9.1% are vacant. Easley real estate listings include condos, townhomes, and single family homes for sale. Commercial properties are also available. If you see a property you’re interested in, contact a Easley real estate agent to arrange a tour today!
Easley, South Carolina has a population of 20,521. Easley is less family-centric than the surrounding county with 25.05% of the households containing married families with children. The county average for households married with children is 29.34%.
The median household income in Easley, South Carolina is $47,280. The median household income for the surrounding county is $45,332 compared to the national median of $57,652. The median age of people living in Easley is 42 years.
Easley Weather
The average high temperature in July is 90 degrees, with an average low temperature in January of 29 degrees. The average rainfall is approximately 53.9 inches per year, with 1.5 inches of snow per year.
