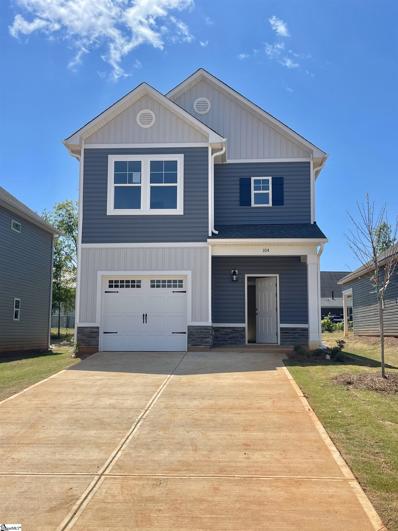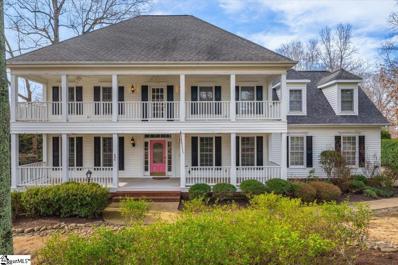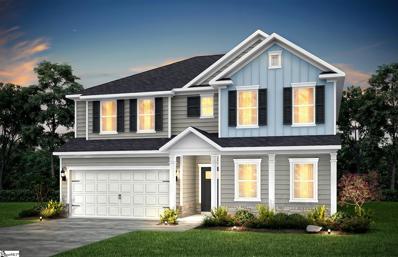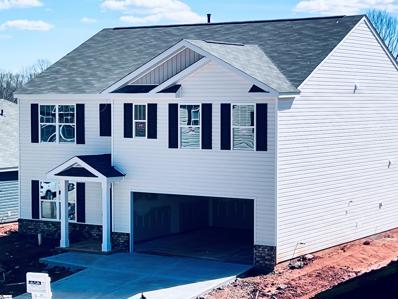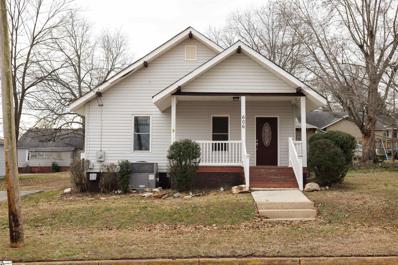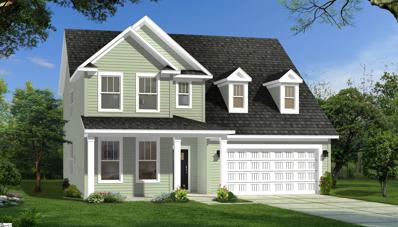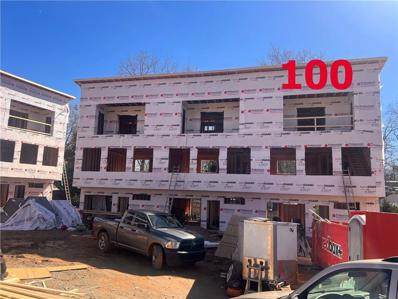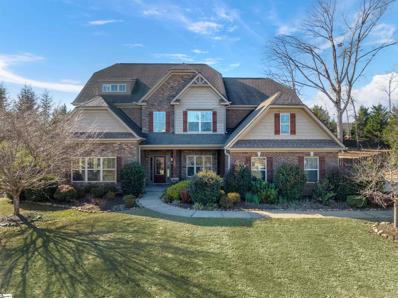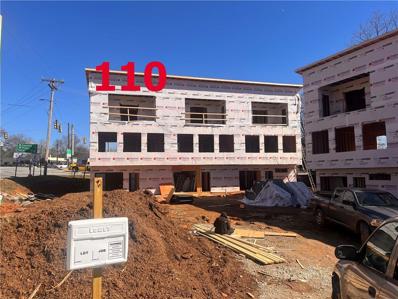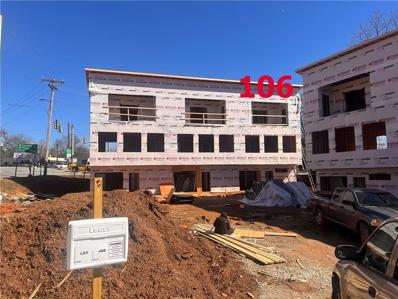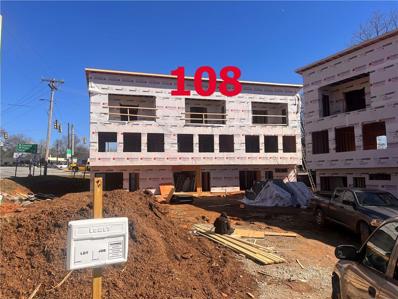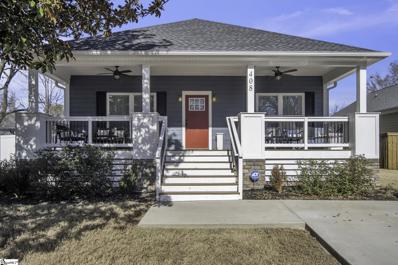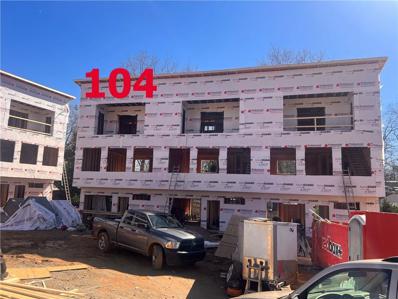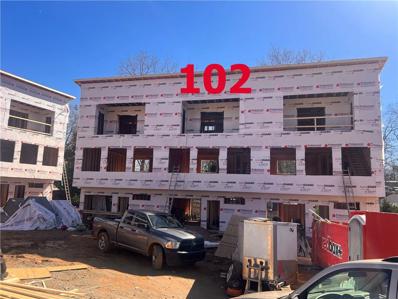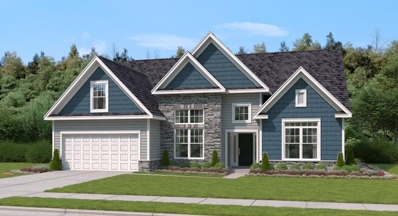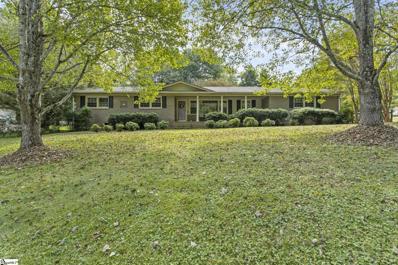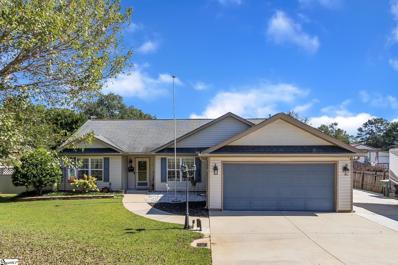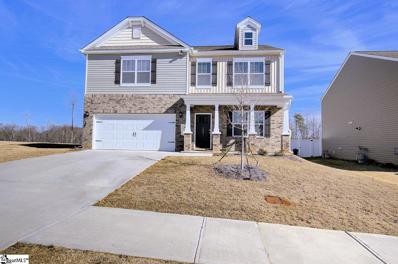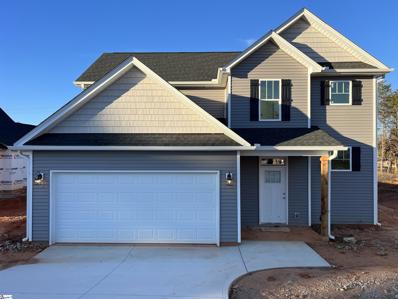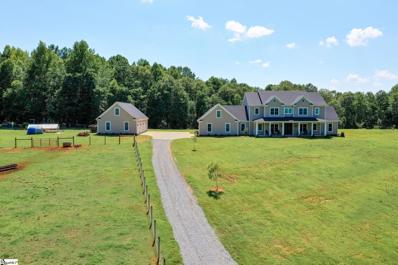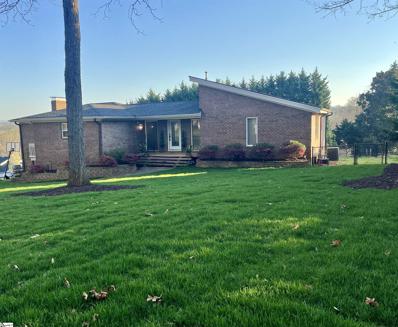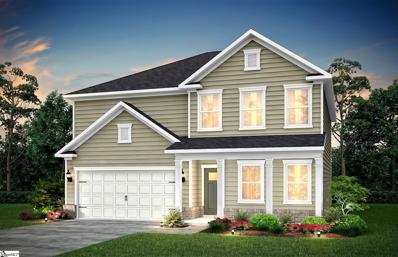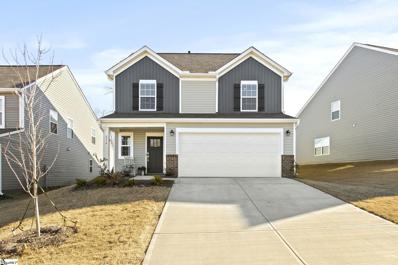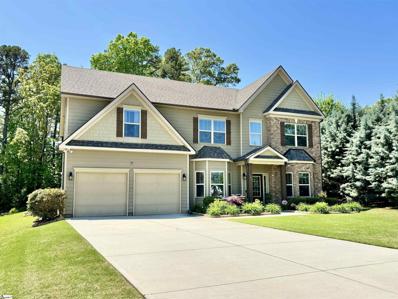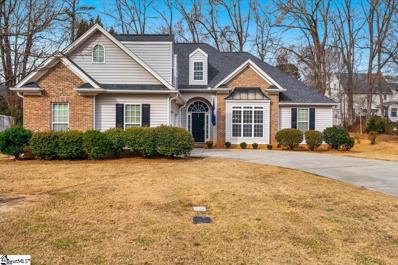Easley SC Homes for Sale
$270,002
104 Brown Easley, SC 29642
- Type:
- Other
- Sq.Ft.:
- n/a
- Status:
- Active
- Beds:
- 3
- Lot size:
- 0.1 Acres
- Year built:
- 2024
- Baths:
- 3.00
- MLS#:
- 1517742
- Subdivision:
- Brownstone Park
ADDITIONAL INFORMATION
Easley's newest community by Great Southern Homes offer a friendly neighborhood of quality, style and convenience. Close to downtown Easley's shopping, Night life & Restaurants. You and your family will enjoy taking evening strolls & invigorating, brisk morning walks on sidewalks throughout the community. Great Southern homes offer this beautiful Pritchard II D plan in Brownstone Park Subdivision offers a two story plan w/owners suite on Second level. Kitchen features Granite countertops, tiled backsplash, 30" undermount ss sink, pantry, SS appliances, LVP flooring throughout the downstairs and bathrooms & laundry. Owners suite features a walk in shower, large walk in closet, comfort height double vanity. Sodded yard with automatic irrigation system up to 20 ft. past rear corner of home, sentricon termite control, builder 2-10 warranty provided. Great Southern Homes builds to a Greensmart Standard. Hers Energy testing & third party rating. Be the first few buyers and receive a SS refrigerator, 2" vinyl blinds throughout for a limited time. Incentive includes 4.99% for 2 years then 5.99% for remaining plus 5K in buyers cc if qualified with preferred lender. restrictions apply. "ASK US HOW WE CAN SAVE YOU UP TO $400 ON PAYMENTS"
$675,000
606 Shefwood Easley, SC 29642
- Type:
- Other
- Sq.Ft.:
- n/a
- Status:
- Active
- Beds:
- 4
- Lot size:
- 0.64 Acres
- Year built:
- 1996
- Baths:
- 4.00
- MLS#:
- 1517731
- Subdivision:
- Middle Creek
ADDITIONAL INFORMATION
Located in the highly sought after community of Middle Creek! This Charleston style, 2-story home with a fully finished basement, 4 bedroom/3 1/2 baths, and a lake in your very own back yard! There are numerous Community amenities at your beck and call. With over 4,000 sq. ft. of living space, you have ample room for everyone to enjoy. This home includes a working intercom. All bedrooms on second level. Master with full bath and walk-in closet. Great room, remodeled baths, granite kitchen, awesome sunroom, bonus room, and two gas starter fireplaces! Flooring consists of brick, carpet, ceramic tile, and hardwood. Enjoy the lakeside grill and gorgeous view from the back yard Gazebo! Landscape has fresh new sod and irrigation. All this could be yours! Schedule your private showing today!
$415,210
104 Indigo Easley, SC 29642
- Type:
- Other
- Sq.Ft.:
- n/a
- Status:
- Active
- Beds:
- 5
- Lot size:
- 0.17 Acres
- Year built:
- 2024
- Baths:
- 3.00
- MLS#:
- 1517682
- Subdivision:
- Indigo Park
ADDITIONAL INFORMATION
Located 3 minutes from downtown Easley, the low taxes and desirable schools are sure to delight. Close to shopping, outdoor recreation, highway access, Greenville and Clemson. Walk into the Mitchell and notice the spaciousness – from the inviting formal dining room to the guest bedroom and full bath downstairs. The open kitchen with island dovetails with the airy café and large gathering room. And upstairs, the loft area, alongside three bedrooms and a sizable Owner’s Suite with walk-in closet, delights with extra space. Homesite 043 offers, open railing and oak tread stairs, our Luxe interior package with White Cabinets carried from the kitchen to the full bath rooms. This homesite also features our upgraded trim package for the whole house. AT&T gig internet included in HOA dues. Offering $10,000 in closing costs assistance with preferred lender for a limited time!
$330,840
106 Ashwood Easley, SC 29640
- Type:
- Other
- Sq.Ft.:
- n/a
- Status:
- Active
- Beds:
- 5
- Lot size:
- 0.13 Acres
- Baths:
- 3.00
- MLS#:
- 1517678
- Subdivision:
- Lenhardt Grove
ADDITIONAL INFORMATION
Welcome to Easley, South Carolina, where southern charm meets modern convenience! This delightful town boasts a unique blend of character, with charming restaurants dotting its landscape and the nostalgic hum of the railroad track adding to its allure. Nestled in close proximity to both Clemson University and vibrant Greenville via Highway 123, this property offers a perfect blend of a serene hometown feel and easy access to educational and cultural hubs. Explore the best of both worlds in this inviting Southern gem. Lenhardt Grove is a beautiful tree lined community with a pool! THIS HOME IS IN PERMIT STAGE The Hayden floor plan is a two story home that features a spacious family room with a cozy fireplace open to the kitchen. As you enter the foyer you will find a Study with French doors. The Kitchen offers an expansive Granite Island, Recessed Lighting and Stainless Steel appliances, including dishwasher, microwave and Gas Range and Walk in Pantry. A guest bedroom on the main floor with access to a Full bath. Large 20X13 Owner’s Suite with Owner’s Bath featuring a 5' Shower, Dual Vanities and Large Walk-In closet. Bedrooms 2,3, and 4 make this home great for a large family. Enjoy the loft as a playroom, relaxing tv area, etc. This home is complete laminate Flooring in the main living areas, a 2 car garage, Garage Door Openers, and tankless hot water heater. Lots of great built in energy saving features! Home and community information, including pricing, included features, terms and availability are subject to change without notice. Square footages are approximate. Pictures, photographs, colors, features, and sizes are for illustrative purposes only and will vary from the homes as built.
$170,000
606 S 5th Easley, SC 29640
- Type:
- Other
- Sq.Ft.:
- n/a
- Status:
- Active
- Beds:
- 2
- Lot size:
- 0.17 Acres
- Baths:
- 1.00
- MLS#:
- 1517665
- Subdivision:
- Woodside Mill
ADDITIONAL INFORMATION
JUST REDUCED WITH RATE BUY DOWN OPTIONS!!! Step into the heart of Easley into this charming Bungalow in Woodside Mill. This 2 bedroom 1 bath home has been very well maintained and lots of work has gone into making this home feel warm and cared for. The spacious fenced in yard offers a great outbuilding for storage items. The drive through driveway offers an access from front or back to the access road. The front porch and rear deck allow you to pick your favorite outdoor spot for grilling for guest, or a quiet cup of coffee in your rocking chair! Come see this fantastic home before it is gone!
$509,990
107 Benjamin Easley, SC 29642
- Type:
- Other
- Sq.Ft.:
- n/a
- Status:
- Active
- Beds:
- 4
- Lot size:
- 0.17 Acres
- Year built:
- 2024
- Baths:
- 4.00
- MLS#:
- 1517597
- Subdivision:
- Livingston Park
ADDITIONAL INFORMATION
Livingston Park is conveniently located only 11 miles from downtown Greenville and 20 miles from Table Rock, Clemson, Lake Hartwell, and Lake Keowee. Enjoy shopping in the rapidly growing city of Easley and nearby Powdersville. Access to sought-after schools, ample employment, easy commuting, and Interstate 85. The community is near plenty of shopping, restaurants, and parks on the Highway 123 corridor including the Doodle Trail, future Brushy Creek Greenway Trail, Nalley Brown Nature Park and the top-of-the-line JB Owens Recreational Complex. With over 3700 square feet of living space including a full walk out basement, this Drayton home will amaze you will all that is has to offer. Upon entering from your covered front porch, you are greeted with a welcoming foyer with an adjacent study with french doors, perfect for a home office. The formal dining room leads into the spacious and modern kitchen, featuring beautiful white cabinetry and dark Quartz countertops, a center island overlooking the living room, under cabinet lighting, double door pantry, and stainless steel appliances including a gas range and built in convection microwave. The extended breakfast nook leads out to the covered porch and deck with a ceiling fan which is the perfect space to spend your evenings. The airy family room features large windows and a cozy fireplace highlighting this stylish open concept living space. Walk up your split open rail Oak staircase to the 2nd floor to find the large Owner's Suite featuring a dual sink vanity, huge Roman tiled shower with dual showerheads and a built in seat and giant walk in closet. Two additional bedrooms, both with walk in closets, full bath with double sinks, and laundry room complete the second floor along with a huge loft space. But there's more! The full finished walk out basement has another bedroom with full bath and unfinished storage space along with an outdoor patio. All our homes feature our Smart Home Technology Package including a video doorbell, keyless entry and touch screen hub. Our dedicated local warranty team is here for your needs after closing as well. This home will be complete this Fall so come by today and make Livingston Park your home! Up to $25,000 in Flex Cash available, ask how it can save you money!
$340,000
100 Textile Easley, SC 29640
ADDITIONAL INFORMATION
Six exquisite townhouses! A brand new design concept comes to Easley! They are walkable to The Siloâs; Easley's best outdoor entertainment space and brewery. Additionally it is only 2 blocks from the Doodle Trail â Swamp Rabbit Trails cousin. There are 4 end units which have finish upgrades. A three-story industrial townhouse featuring a striking exterior design that combines elements of brick, steel, and glass, and built by the exceptional Greenville builder; Elements Design Build LLC. Its facade exudes a contemporary and urban aesthetic, with large windows that allow plenty of natural light to flood the interior spaces and a large balcony on the third floor. As you enter the townhouse, you find yourself on the main floor. This level is home to a spacious bedroom, which can serve as a guest room, office, or a private space for residents. This bedroom offers a private bathroom. Adjacent to the bedroom is a convenient garage, providing secure parking and additional storage space.The industrial theme is evident, creating a modern and edgy atmosphere. Ascending to the second floor, you reach the heart of the townhouse. This floor is dedicated to the kitchen and living room, providing an open and inviting space for daily activities and entertaining. The kitchen features high-end stainless steel appliances, complemented by high end cabinetry and Stone countertops. The living room area offers a comfortable and stylish setting for relaxation and socializing, with large windows that offer views of the surroundings and flood the space with natural light. The third floor of the townhouse is dedicated to the master bedroom suite, offering a private retreat for the residents. The large master bedroom exudes luxury and comfort, with ample space for a king-sized bed, bedside tables, and additional furniture. The room is flooded with natural light from the oversized balcony, and the industrial theme is accentuated by the metal rail accents in the stairwells. The master bedroom also features a spacious walk-in closet, and a second closet that could be used for extra storage, providing plenty of storage space for clothing and personal belongings. Additionally, the third floor includes a laundry room, conveniently located near the master bedroom for easy access and convenience. Overall, this three-story industrial townhouse offers a harmonious blend of modern design and industrial aesthetics.From the bedroom and garage on the main floor to the kitchen and living room on the second floor, and the luxurious master bedroom suite on the third floor, this townhouse provides a stylish and functional living space that embraces the industrial charm throughout its three levels. This is the only new build in Easley where you can be carpet free on move in day! Closing cost assistance with preferred lender. Several of the pictures are only renderings.
$659,000
207 Rockbrook Easley, SC 29642
- Type:
- Other
- Sq.Ft.:
- n/a
- Status:
- Active
- Beds:
- 6
- Lot size:
- 0.68 Acres
- Year built:
- 2012
- Baths:
- 4.00
- MLS#:
- 1517189
- Subdivision:
- Airy Springs
ADDITIONAL INFORMATION
Welcome to 207 Rockbrook Court, an rare opportunity nestled in the gated Airy Springs subdivision on a quiet cul-de-sac. This luxurious home, situated in the award-winning Wren school district, boasts one of the largest lots in the neighborhood, offering a private backyard surrounded by trees and enclosed by a privacy fence. With meticulous craftsmanship and top-quality design, this 6-bedroom, 4-bathroom residence is a true testament to luxury living. The brick and Hardie Fiber Cement facade, adorned with custom wood shutters, showcases the meticulous attention to detail evident throughout the home. Step inside to discover high trey ceilings, recessed lighting, and seamless large archway transitions, creating a warm and inviting atmosphere. The 2-story foyer and spacious dining room welcome you, setting the stage for the effortless flow of the open floor plan. The heart of the home is the gourmet kitchen, featuring under-counter lighting, a built-in island with high-top bar seating, stainless steel appliances, and ample natural light. Connecting seamlessly to the kitchen is the great room which boasts a beautiful french-inspired fireplace and plenty of space for hosting or adding your own library wall. The main level master bedroom, with its own seating area and high trey-ceilings, offers a private retreat. The ensuite bath is a spa-like haven with a soaking tub, walk-in shower, dual granite vanities, and a spacious walk-in closet. Venture upstairs to find five generously sized bedrooms and a versatile bonus/media room for added entertainment options. No detail has been overlooked in this residence, from the custom embossed driveway to the mature professional landscaping and the inclusion of a tankless water heater. Additional features include a 3-car attached garage and floored attic storage for your convenience. Enjoy the community amenities of the Providence subdivision, including a recently renovated pool and covered pavilion. Nestled in a great location near Greenville and conveniently situated across the street from Southern Oaks Golf Course, 207 Rockbrook Court offers not only luxury living but also easy access to all sorts of restaurants, shopping, and entertainment. Don't miss the opportunity to make it your forever home.
$340,000
110 Textile Easley, SC 29640
ADDITIONAL INFORMATION
Six exquisite townhouses! A brand new design concept comes to Easley! They are walkable to The Siloâs; Easley's best outdoor entertainment space and brewery. Additionally it is only 2 blocks from the Doodle Trail â Swamp Rabbit Trails cousin. There are 4 end units which have finish upgrades. A three-story industrial townhouse featuring a striking exterior design that combines elements of brick, steel, and glass, and built by the exceptional Greenville builder; Elements Design Build LLC. Its facade exudes a contemporary and urban aesthetic, with large windows that allow plenty of natural light to flood the interior spaces and a large balcony on the third floor. As you enter the townhouse, you find yourself on the main floor. This level is home to a spacious bedroom, which can serve as a guest room, office, or a private space for residents. This bedroom offers a private bathroom. Adjacent to the bedroom is a convenient garage, providing secure parking and additional storage space.The industrial theme is evident, creating a modern and edgy atmosphere. Ascending to the second floor, you reach the heart of the townhouse. This floor is dedicated to the kitchen and living room, providing an open and inviting space for daily activities and entertaining. The kitchen features high-end stainless steel appliances, complemented by high end cabinetry and Stone countertops. The living room area offers a comfortable and stylish setting for relaxation and socializing, with large windows that offer views of the surroundings and flood the space with natural light. The third floor of the townhouse is dedicated to the master bedroom suite, offering a private retreat for the residents. The large master bedroom exudes luxury and comfort, with ample space for a king-sized bed, bedside tables, and additional furniture. The room is flooded with natural light from the oversized balcony, and the industrial theme is accentuated by the metal rail accents in the stairwells. The master bedroom also features a spacious walk-in closet, and a second closet that could be used for extra storage, providing plenty of storage space for clothing and personal belongings. Additionally, the third floor includes a laundry room, conveniently located near the master bedroom for easy access and convenience. Overall, this three-story industrial townhouse offers a harmonious blend of modern design and industrial aesthetics.From the bedroom and garage on the main floor to the kitchen and living room on the second floor, and the luxurious master bedroom suite on the third floor, this townhouse provides a stylish and functional living space that embraces the industrial charm throughout its three levels. This is the only new build in Easley where you can be carpet free on move in day! Closing cost assistance with preferred lender. Several of the pictures are only renderings.
$340,000
106 Textile Easley, SC 29640
ADDITIONAL INFORMATION
Introducing a groundbreaking design concept in Easley! Uncover six exquisite, 3 story townhouses within walking distance of The Siloâs, Easley's premier outdoor entertainment space and brewery. Situated just 2 blocks away from the Doodle Trail, a counterpart to the Swamp Rabbit Trail. These residences boast high-end finishes, including a free-standing, 6 burner gas range with a stainless hood, Samsung dishwasher, custom-designed tiled bathroom and shower floors with modern fixtures, and complimentary colored wood floors througout. The kitchen island is meticulously crafted with a color that complements the kitchen cabinets, and a deck on the second floor adds an extra touch of luxury. This is a end unit! To locate this address, head north on Liberty Dr. to Main Street. At the stop sign, look rightâyou've arrived at Textile Court! The listing agent is eager to share all of the design details with you.
$335,000
108 Textile Easley, SC 29640
ADDITIONAL INFORMATION
Six exquisite townhouses! A brand new design concept comes to Easley! They are walkable to The Siloâs; Easley's best outdoor entertainment space and brewery. Additionally it is only 2 blocks from the Doodle Trail â Swamp Rabbit Trails cousin. There are 4 end units which have finish upgrades. A three-story industrial townhouse featuring a striking exterior design that combines elements of brick, steel, and glass, and built by the exceptional Greenville builder; Elements Design Build LLC. Its facade exudes a contemporary and urban aesthetic, with large windows that allow plenty of natural light to flood the interior spaces and a large balcony on the third floor. As you enter the townhouse, you find yourself on the main floor. This level is home to a spacious bedroom, which can serve as a guest room, office, or a private space for residents. This bedroom offers a private bathroom. Adjacent to the bedroom is a convenient garage, providing secure parking and additional storage space.The industrial theme is evident, creating a modern and edgy atmosphere. Ascending to the second floor, you reach the heart of the townhouse. This floor is dedicated to the kitchen and living room, providing an open and inviting space for daily activities and entertaining. The kitchen features high-end stainless steel appliances, complemented by high end cabinetry and Stone countertops. The living room area offers a comfortable and stylish setting for relaxation and socializing, with large windows that offer views of the surroundings and flood the space with natural light. The third floor of the townhouse is dedicated to the master bedroom suite, offering a private retreat for the residents. The large master bedroom exudes luxury and comfort, with ample space for a king-sized bed, bedside tables, and additional furniture. The room is flooded with natural light from the oversized balcony, and the industrial theme is accentuated by the metal rail accents in the stairwells. The master bedroom also features a spacious walk-in closet, and a second closet that could be used for extra storage, providing plenty of storage space for clothing and personal belongings. Additionally, the third floor includes a laundry room, conveniently located near the master bedroom for easy access and convenience. Overall, this three-story industrial townhouse offers a harmonious blend of modern design and industrial aesthetics.From the bedroom and garage on the main floor to the kitchen and living room on the second floor, and the luxurious master bedroom suite on the third floor, this townhouse provides a stylish and functional living space that embraces the industrial charm throughout its three levels. This is the only new build in Easley where you can be carpet free on move in day! Closing cost assistance with preferred lender. Several of the pictures are only renderings.
$310,000
408 Highland Easley, SC 29640
- Type:
- Other
- Sq.Ft.:
- n/a
- Status:
- Active
- Beds:
- 3
- Lot size:
- 0.19 Acres
- Baths:
- 2.00
- MLS#:
- 1517172
ADDITIONAL INFORMATION
Welcome to this exquisite two-year-old home, boasting a perfect blend of modern conveniences and high-end finishes. This inviting residence offers an open floor plan with hardwood and tile floors inside and durable Hardie board siding outside, ensuring both style and durability. The heart of the home features a gas fireplace, perfect for cozy evenings, and a chef's dream kitchen complete with granite countertops, top-of-the -line appliances, and a spacious island for gatherings. The master suite pampers you with a roomy bath, featuring dual sinks, spacious shower, and decorative tiles. With three well-appointed bedrooms, this home offers the space and comfort your family desires. Relax on the expansive front porch or enjoy the covered back porch for outdoor entertaining. A fenced yard provides privacy and a secure space for your pets or children to play. This home is ideally located near The Doodle Trail, offering recreational opportunities, and just a short distance from downtown Easley. Don't miss this opportunity to live in luxury, comfort, and convenience!
$340,000
104 Textile Easley, SC 29640
ADDITIONAL INFORMATION
Six exquisite townhouses! A brand new design concept comes to Easley! They are walkable to The Siloâs; Easley's best outdoor entertainment space and brewery. Additionally it is only 2 blocks from the Doodle Trail â Swamp Rabbit Trails cousin. There are 4 end units which have finish upgrades. A three-story industrial townhouse featuring a striking exterior design that combines elements of brick, steel, and glass, and built by the exceptional Greenville builder; Elements Design Build LLC. Its facade exudes a contemporary and urban aesthetic, with large windows that allow plenty of natural light to flood the interior spaces and a large balcony on the third floor. As you enter the townhouse, you find yourself on the main floor. This level is home to a spacious bedroom, which can serve as a guest room, office, or a private space for residents. This bedroom offers a private bathroom. Adjacent to the bedroom is a convenient garage, providing secure parking and additional storage space.The industrial theme is evident, creating a modern and edgy atmosphere. Ascending to the second floor, you reach the heart of the townhouse. This floor is dedicated to the kitchen and living room, providing an open and inviting space for daily activities and entertaining. The kitchen features high-end stainless steel appliances, complemented by high end cabinetry and Stone countertops. The living room area offers a comfortable and stylish setting for relaxation and socializing, with large windows that offer views of the surroundings and flood the space with natural light. The third floor of the townhouse is dedicated to the master bedroom suite, offering a private retreat for the residents. The large master bedroom exudes luxury and comfort, with ample space for a king-sized bed, bedside tables, and additional furniture. The room is flooded with natural light from the oversized balcony, and the industrial theme is accentuated by the metal rail accents in the stairwells. The master bedroom also features a spacious walk-in closet, and a second closet that could be used for extra storage, providing plenty of storage space for clothing and personal belongings. Additionally, the third floor includes a laundry room, conveniently located near the master bedroom for easy access and convenience. Overall, this three-story industrial townhouse offers a harmonious blend of modern design and industrial aesthetics.From the bedroom and garage on the main floor to the kitchen and living room on the second floor, and the luxurious master bedroom suite on the third floor, this townhouse provides a stylish and functional living space that embraces the industrial charm throughout its three levels. This is the only new build in Easley where you can be carpet free on move in day! Closing cost assistance with preferred lender. Several of the pictures are only renderings.
$335,000
102 Textile Easley, SC 29640
ADDITIONAL INFORMATION
Six exquisite townhouses! A brand new design concept comes to Easley! They are walkable to The Siloâs; Easley's best outdoor entertainment space and brewery. Additionally it is only 2 blocks from the Doodle Trail â Swamp Rabbit Trails cousin. There are 4 end units which have finish upgrades. A three-story industrial townhouse featuring a striking exterior design that combines elements of brick, steel, and glass, and built by the exceptional Greenville builder; Elements Design Build LLC. Its facade exudes a contemporary and urban aesthetic, with large windows that allow plenty of natural light to flood the interior spaces and a large balcony on the third floor. As you enter the townhouse, you find yourself on the main floor. This level is home to a spacious bedroom, which can serve as a guest room, office, or a private space for residents. This bedroom offers a private bathroom. Adjacent to the bedroom is a convenient garage, providing secure parking and additional storage space.The industrial theme is evident, creating a modern and edgy atmosphere. Ascending to the second floor, you reach the heart of the townhouse. This floor is dedicated to the kitchen and living room, providing an open and inviting space for daily activities and entertaining. The kitchen features high-end stainless steel appliances, complemented by high end cabinetry and Stone countertops. The living room area offers a comfortable and stylish setting for relaxation and socializing, with large windows that offer views of the surroundings and flood the space with natural light. The third floor of the townhouse is dedicated to the master bedroom suite, offering a private retreat for the residents. The large master bedroom exudes luxury and comfort, with ample space for a king-sized bed, bedside tables, and additional furniture. The room is flooded with natural light from the oversized balcony, and the industrial theme is accentuated by the metal rail accents in the stairwells. The master bedroom also features a spacious walk-in closet, and a second closet that could be used for extra storage, providing plenty of storage space for clothing and personal belongings. Additionally, the third floor includes a laundry room, conveniently located near the master bedroom for easy access and convenience. Overall, this three-story industrial townhouse offers a harmonious blend of modern design and industrial aesthetics.From the bedroom and garage on the main floor to the kitchen and living room on the second floor, and the luxurious master bedroom suite on the third floor, this townhouse provides a stylish and functional living space that embraces the industrial charm throughout its three levels. This is the only new build in Easley where you can be carpet free on move in day! Closing cost assistance with preferred lender. Several of the pictures are only renderings.
$467,280
134 Juniper Hill Easley, SC 29642
- Type:
- Other
- Sq.Ft.:
- n/a
- Status:
- Active
- Beds:
- 4
- Lot size:
- 0.23 Acres
- Baths:
- 3.00
- MLS#:
- 1516787
- Subdivision:
- Carriage Hill
ADDITIONAL INFORMATION
One level living with a second story bonus! The Ransford will take your breath away with its soaring ceilings, convenient split bedroom floorplan. Primary suite on main and two additional bedrooms and full bath on the opposite side of the home. The kitchen is stunning with gorgeous white cabinetry, quartz countertops and a huge center island. The second level offers the 4th bedroom, full bath and bonus for all of your relaxing! Quality details throughout, this sought after Carriage Hill neighborhood sits in a countryside setting with the convenience of all nearby - easy access to highways, popular Powdersville Schools and just a short distance to famed downtown Greenville! Come quick before it's gone!
$299,900
110 Sabra Easley, SC 29642
- Type:
- Other
- Sq.Ft.:
- n/a
- Status:
- Active
- Beds:
- 3
- Lot size:
- 1 Acres
- Baths:
- 2.00
- MLS#:
- 1510038
- Subdivision:
- Wyatt Acres
ADDITIONAL INFORMATION
The Heart of Easley gives you this home that is looking for a new owner! One level living at its best. It is a gracious floor plan that can be hard to find. Coming in you are welcomed by a large family room with big windows. This leads you to a nicely appointed kitchen giving a wall oven, granite counters, and a gas range. It is perfect as the Holidays approach! I love the flooring in this area. And the tile backsplash complements the beautiful cabinet so well. The dining room has space for grandma’s heirloom pieces and a long dining table to gather all around. Off the kitchen is a HUGE, and I do mean huge laundry/pantry area. It has plenty of room for all bulk purchases and to actually do chores. There Down the hallway you will find the 3 of the bedrooms. The master bedroom is located at the end of the hall for as much privacy as possible. It has a wonderful bath with a big walk in tiled shower! You are going to love it. The other bedrooms and the guest bath are all well appointed with good closet space and function. Back toward the kitchen is a den area. This is sure where you will beige, watch TV and be warmed by the cozy stone fireplace. Access to the covered back porch is nearby. How nice is this when the game is on to have folks over and grill out! You would not only have the space inside but additional space with the outdoor living area. Like I said, this is a wonderful floor plan that will accommodate the needs you have. There is also space for an office too. The yard is well established with mature grass. And located on the second lot that is included in this listing is a HUGE 20x40 detached garage with its own paved driveway! There is even an area to park an RV beside the enormous garage! The garage allows for a workshop, tinkering with wood working equipment, or maybe just working on cars or having storage for your vehicle you take pride in! It is such a nice addition to the home! All of this is located in Easley. Location is spot on! A quick drive will get you to 123 in minutes. The grocery store is also just minutes away! So many options with this home and it's amazing location. Come out today…Let me show you what your buyer power really is and what your money will get you! Welcome to 110 Sabra….Welcome HOME!
$399,999
103 James Easley, SC 29642
- Type:
- Other
- Sq.Ft.:
- n/a
- Status:
- Active
- Beds:
- 3
- Lot size:
- 1 Acres
- Baths:
- 2.00
- MLS#:
- 1516569
- Subdivision:
- None
ADDITIONAL INFORMATION
Welcome to 103 James Road, a charming house nestled on over half an acre of land in a peaceful country setting. This one-level ranch-stylehome offers comfortable living spaces with a modern touch. With 3 bedrooms, 2 bathrooms, and ample parking, this property is perfect for thoseseeking a serene retreat. As you approach the property, you'll be greeted by the lush greenery and mature trees that surround the house. Theexpansive driveway provides plenty of parking space for your vehicles, accommodating up to over 6 cars and a RV. In addition, there is aconvenient 2-car attached garage, ensuring that you have ample storage for your belongings. For those who enjoy outdoor activities or needextra space for hobbies, this property has it all. A detached garage and work area offer endless possibilities for customization and storageoptions. Plus, there's a she shed where you can create your own private sanctuary or use it as an artist's studio. Nature enthusiasts willappreciate the well-maintained garden and greenhouse, perfect for cultivating your favorite plants and herbs. A shed provides additional storagespace for gardening tools and equipment. Relax and soak up the sun in the inviting bonus room that can be used as a sunroom, family room oreven a game room which offers panoramic views of the surrounding landscape. Inside the house, you'll find a thoughtfully designed floor planthat maximizes both functionality and comfort. The split floor plan ensures privacy by placing the owner's suite on one side of the home and theremaining bedrooms on the other side. The owner's suite features an en-suite bathroom with a tile shower, double sinks, and ample storagespace. Throughout the house, you'll find a combination of tile floors and carpeting that adds warmth and texture to each room. Hardwoodfloors enhance the overall aesthetic appeal of the living areas. Ceiling fans are strategically placed to provide optimal airflow and keep you coolduring warmer months. The kitchen boasts of beautiful quartz countertops, with plenty of cabinet space, allowing you to store all your culinaryessentials with ease. The open layout seamlessly connects the kitchen to the dining area, creating a perfect space for entertaining friends and family. Convenience is key with a large laundry room that provides additional storage options and makes chores a breeze. With 2018 square feet of living space, this home offers plenty of room for relaxation and entertainment. Located in a tranquil neighborhood, with no HOA this property provides an ideal balance between country living and modern amenities. With its spacious layout, abundant parking, and versatile outdoor spaces, 103 James Road presents an opportunity to create your dream home. Don't miss out on this remarkable property – schedule ashowing today!
$384,900
194 Light Springs Easley, SC 29642
- Type:
- Other
- Sq.Ft.:
- n/a
- Status:
- Active
- Beds:
- 4
- Lot size:
- 0.17 Acres
- Year built:
- 2022
- Baths:
- 3.00
- MLS#:
- 1516446
- Subdivision:
- Pearson Farms
ADDITIONAL INFORMATION
PREMIUM LOCATION, CONVENIENT to so MUCH, and GREAT PRICE! ALL this and in the DESIRABLE, QUIET, and FRIENDLY Swim Community of PEARSON FARMS. With only ONE NEIGHBOR and OPEN green SPACE, BUT still SO CLOSE to the POOL makes the LOCATION of this property SUPERB. This BEAUTY has been IMMACULATELY kept and is MOVE-IN Ready waiting just for YOU to make it YOURS. Upon entering, notice the well-placed OFFICE/STUDY on the right through glass doors for full view and privacy. There is also a MULTIPORPOSE space previously USED for FORMAL DINING. You will find a LARGE, well-appointed KITCHEN, offering Stainless Steel appliances, TONS of CABINETS, beautiful GRANITE COUNTERS, a PANTRY, and an ISLAND for additional food prep that is sure to please the Chef of the family. The kitchen also has ADEQUATE SPACE for a Breakfast table to enjoy morning coffee or take it JUST OUTSIDE to the PATIO where you will be able to ENJOY OUTDOORS in the FENCED back yard. Back inside is MORE THAN ENOUGH living space downstairs with the SPACIOUS GREAT ROOM that is OPEN yet INVITING YOU to COZY up in front of the beautiful FIREPLACE after a long cold day at work. Retire to the PRIVACY of the upstairs where you will find a HUGE OWNER’S SUITE with an UPGRADED Walk-in MASTER Shower for a LUXURIOUS BATHING EXPERIENCE, a SUPER-sized CLOSET, as well as a MARBLE Double Vanity. Just outside the owner’s suite are the ADDITIONAL 3 BEDROOMS and a FULL BATHROOM with Double MARBLE Vanity that SHARES ONE DOOR with the ADJACENT Bedroom and the OTHER door with the other areas. An OPEN LOFT AREA exists for whatever you desire - POTENTIAL 5th BEDROOM (with closure) perhaps. There is so much STORAGE space with LARGE WALK-IN closets throughout as well as additional LINEN and Coat closets. A POWDER ROOM for guests’ convenience is back downstairs, a NICE-sized LAUNDRY ROOM, and a GARAGE large enough for 2 cars. CONVENIENT LOCATION as it is near shopping, dining, medical care, and more. Thank you in advance for showing. Be sure to make your appointment today.
$285,000
108 Woodbury Easley, SC 29640
- Type:
- Other
- Sq.Ft.:
- n/a
- Status:
- Active
- Beds:
- 3
- Lot size:
- 0.19 Acres
- Baths:
- 3.00
- MLS#:
- 1516439
- Subdivision:
- Whispering Pines
ADDITIONAL INFORMATION
Brand new construction, and move-in ready in less than 30 days! Enjoy a country setting, cozy efficient living space, NO HOA, possible USDA 100% financing, and all the benefits of a new construction home! Choose between 3 floor plans that are being offered in the Whispering Pines neighborhood in Easley. Each home features craftsman style finishes, open concept living, and great yard space for your enjoyment! The kitchens have granite counters, stainless appliances, soft-close white cabinetry, and a large island for more storage/extra counter space. All bedrooms, including the master suite, are located on the second level ensuring privacy of the living quarters. The master bedrooms are very large, have a tray ceilings, and always include a full bathroom. Master bath features are dual sinks, a large garden tub for soaking, separate shower, LVT flooring, and large walk-in closet that are all sure to please. Outside, the home has a nice level back yard, front porch, and a private covered back patio, perfect for a grill or enjoying a summer evening!
$1,875,000
105 N Watson Easley, SC 29642
- Type:
- Other
- Sq.Ft.:
- n/a
- Status:
- Active
- Beds:
- 5
- Lot size:
- 14 Acres
- Year built:
- 2018
- Baths:
- 6.00
- MLS#:
- 1503245
- Subdivision:
- None
ADDITIONAL INFORMATION
5,800 square foot exquisite estate on over 13 private acres, but located close to shopping. Go through the gate up the winding Pecan tree lined drive to your new home. 5 ensuite bedrooms ( all have a walk-in closet ) 2 Master bedrooms on the Main level. 2nd Master is a perfect in-law suite with a separate Den, Office (or could have a Kitchenette if desired ) as well as a full bath and walk-in closet. Luxury Kitchen features double of everything ( 2 stoves, 4 ovens, 2 dishwashers, and built-in refrigerator ). Quartz countertops, pot filler, and huge pantry Extensive woodwork throughout the home. Gym/Office is located on the main level as well. Mudroom with custom cabinets. 2 car attached as well as a 3 car detached garage (with it's own septic tank) that has a washer and dryer hook-up, full bath, and unfinished room upstairs. Enjoy your time outdoors on your Lanai and the 20x40 pool with a 10x14 pool Sundeck/Kiddie pool. Generac solar system with a battery, and the spray insulation allow for a very low power bill. There is also a Generac generator. House was designed for comfortable and well laid out living spaces, and at the same time maximizing storage. Fenced pasture area. There is way too much to list here. This home must be seen in person as the pictures don't do it justice.
$380,000
1036 Briarwood Easley, SC 29642
- Type:
- Other
- Sq.Ft.:
- n/a
- Status:
- Active
- Beds:
- 3
- Lot size:
- 0.69 Acres
- Year built:
- 1975
- Baths:
- 3.00
- MLS#:
- 1516318
- Subdivision:
- Timbrooke
ADDITIONAL INFORMATION
Rare opportunity to have a view of the mountains from your backyard or sitting in front of your fireplace and be in the Powdersville School attendance zone. This 3 bedroom, 3 bathroom home with a spacious basement living area is a blend of comfort and function. As you enter the front door, an open floor plan is to your left. The kitchen is great for entertaining or an evening with the family. To the right of the entry are the 3 main bedrooms. In the basement is an area that can serve as a separate living space or a 4th bedroom. From the back deck, you have an amazing view of the mountains. What a great way to unwind after a long day at work. A rare opportunity to have a large lot in a great neighborhood! Due to sellers work from home schedule, they need a minimum of a 2 hour notice. Text the listing agent for a showing.
$408,910
304 Indigo Easley, SC 29642
- Type:
- Other
- Sq.Ft.:
- n/a
- Status:
- Active
- Beds:
- 4
- Lot size:
- 0.13 Acres
- Baths:
- 3.00
- MLS#:
- 1515991
- Subdivision:
- Indigo Park
ADDITIONAL INFORMATION
Located 3 minutes from downtown Easley, the low taxes and desirable schools are sure to delight. Close to shopping, outdoor recreation, highway access, Greenville and Clemson. The open-concept Hampton plan offers a large study, task room and loft along with 4 large bedrooms. The fireplace will provide a cozy place to relax on chilly nights. This Hampton offers open rails and oak tread stairs, quartz countertops carried from the kitchen throughout the full baths, upgraded trim throughout the whole house and a covered back porch. At&T gig internet included in HOA dues. Offering $5,000 off options and $10,000 in closing costs assistance with preferred lender for a limited time!
$325,000
254 Anna Gray Easley, SC 29640
- Type:
- Other
- Sq.Ft.:
- n/a
- Status:
- Active
- Beds:
- 5
- Lot size:
- 0.13 Acres
- Year built:
- 2023
- Baths:
- 3.00
- MLS#:
- 1515348
- Subdivision:
- North View
ADDITIONAL INFORMATION
Welcome to 254 Anna Gray Circle! This freshly built 5 bedroom 2.5 bath home is designed to make life easy. This community sold out in 2023 and we are lucky to have this move-in ready home available. Walk in from your 2 car garage or the front foyer to an open kitchen with a breakfast nook big enough for a full size dining table which flows nicely into the living room connected to a relaxing and private back yard with a nature view. This modern home is packed with features such as a huge quartz covered island, gas range, and tons of storage! The owners suite is on the main level featuring a large double vanity in the bathroom and a massive walk-in closet! Head upstairs to your loft bonus area which is perfectly setup to be a play area or 2nd living room where you can relax. 4 well sized bedrooms 3 of which include walk-in closets and a full bathroom complete the upstairs. This home needs nothing but a new owner. Ask the listing agent about a 1% credit available toward closing costs with our preferred lender.
$524,900
183 Wild Hickory Easley, SC 29642
- Type:
- Other
- Sq.Ft.:
- n/a
- Status:
- Active
- Beds:
- 4
- Lot size:
- 0.26 Acres
- Year built:
- 2017
- Baths:
- 4.00
- MLS#:
- 1515968
- Subdivision:
- Enclave At Airy Springs
ADDITIONAL INFORMATION
Beautifully maintained home in the Enclave at Airy Springs Community. If you want to be within the perfect commute to Greenville and Anderson, look no further! Open, two-story floor plan with four-bedrooms and four full baths, features living room with coffered ceilings, formal dining room with elegant wainscoting, large family room with a fireplace, eat-in spacious kitchen. The kitchen features a tiled backsplash, granite countertops, an island, stainless appliances, a corner custom wood pantry, a 5-burner gas cooktop, and a built-in double oven. Four bedrooms, three bathrooms, and a laundry room are on the second level. An open loft at the top of the upper-level stairs creates an excellent space for a study or additional sitting area. A full bath is adjacent to the formal living room, which could be converted to a downstairs bedroom. The primary suite is a spacious bedroom with a sitting room/office to the side. Its en-suite bath has a separate soaking tub, a walk-in shower, and a large custom-designed walk-in closet. This home has a beautifully manicured yard, with a grilling patio off the kitchen and a covered patio off the living room with a TV mount and ceiling fan. Community amenities provide walking paths that connect to the beautiful pool, ponds, and green space that's shared between the two Airy Springs Subdivisions. The highly desirable District 1 schools are only a few minutes away.
$374,473
308 W Sundance Easley, SC 29642
- Type:
- Other
- Sq.Ft.:
- n/a
- Status:
- Active
- Beds:
- 3
- Lot size:
- 0.24 Acres
- Baths:
- 2.00
- MLS#:
- 1515792
- Subdivision:
- Edenberry
ADDITIONAL INFORMATION
Experience the best of both worlds in this charming Easley home. With a spacious open floor plan, this 3-bedroom, 2-bathroom one story plus bonus (up) ranch combines elegance and comfort effortlessly. As you step inside, you're greeted by a two-story foyer and a 15 x 20 Great Room with gas logs and atrium windows that flood the space with natural light. High ceilings and wainscoting in the formal Dining Room add a touch of sophistication. New flooring graces the living areas, while the open kitchen boasts a pantry and a breakfast room. The convenience of a walk-in laundry room is a bonus. The master suite is truly impressive with its sitting room, tray ceiling, walk-in closet, dual sinks, separate shower, and garden tub. For additional space and versatility, there's a 12 x 24 Bonus Room over the oversized garage. Close to Easley, Powdersville, and one of the most convenient locations in Easley to I-85 or Downtown Greenville. As an added bonus, this lot is adjacent to a community space with a serene creek you can enjoy, without the added maintenance responsibilities.

Information is provided exclusively for consumers' personal, non-commercial use and may not be used for any purpose other than to identify prospective properties consumers may be interested in purchasing. Copyright 2024 Greenville Multiple Listing Service, Inc. All rights reserved.

IDX information is provided exclusively for consumers' personal, non-commercial use, and may not be used for any purpose other than to identify prospective properties consumers may be interested in purchasing. Copyright 2024 Western Upstate Multiple Listing Service. All rights reserved.
Easley Real Estate
The median home value in Easley, SC is $318,000. This is higher than the county median home value of $151,500. The national median home value is $219,700. The average price of homes sold in Easley, SC is $318,000. Approximately 56.54% of Easley homes are owned, compared to 34.36% rented, while 9.1% are vacant. Easley real estate listings include condos, townhomes, and single family homes for sale. Commercial properties are also available. If you see a property you’re interested in, contact a Easley real estate agent to arrange a tour today!
Easley, South Carolina has a population of 20,521. Easley is less family-centric than the surrounding county with 25.05% of the households containing married families with children. The county average for households married with children is 29.34%.
The median household income in Easley, South Carolina is $47,280. The median household income for the surrounding county is $45,332 compared to the national median of $57,652. The median age of people living in Easley is 42 years.
Easley Weather
The average high temperature in July is 90 degrees, with an average low temperature in January of 29 degrees. The average rainfall is approximately 53.9 inches per year, with 1.5 inches of snow per year.
