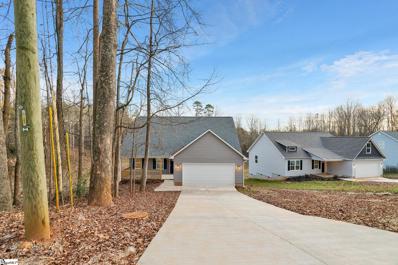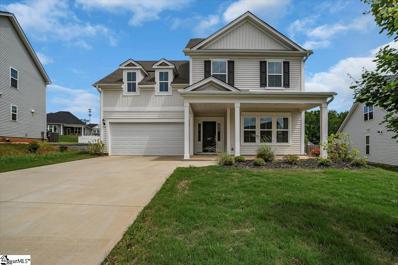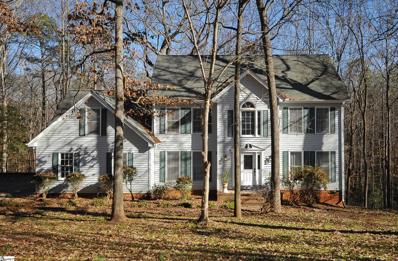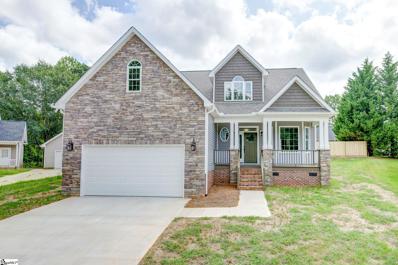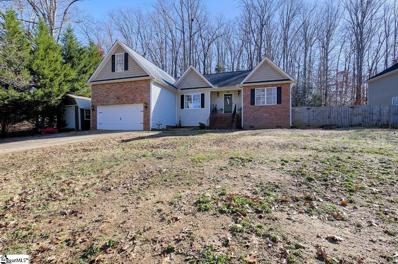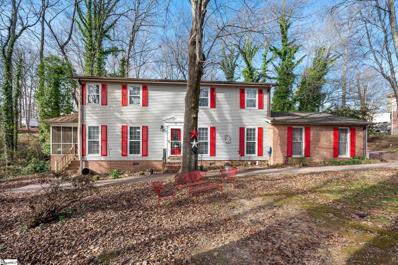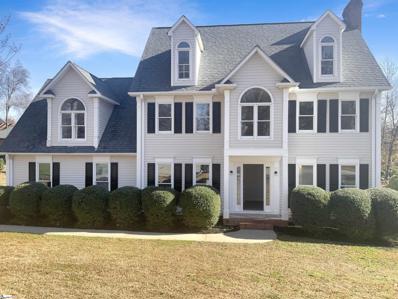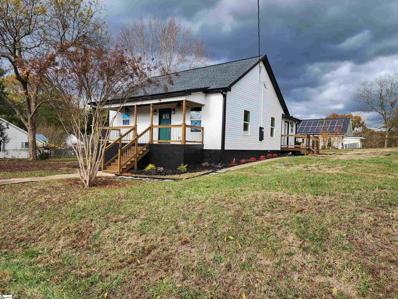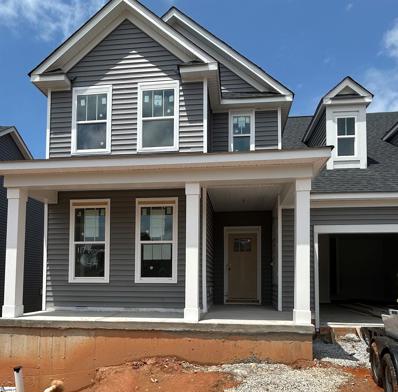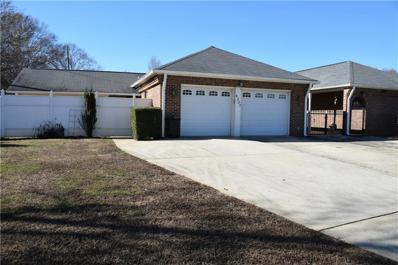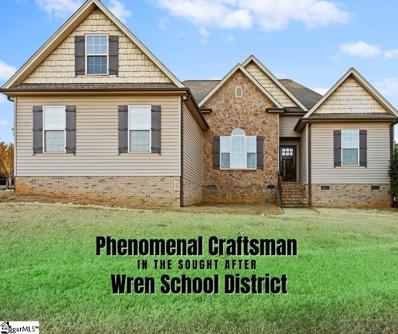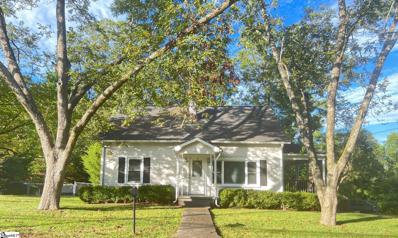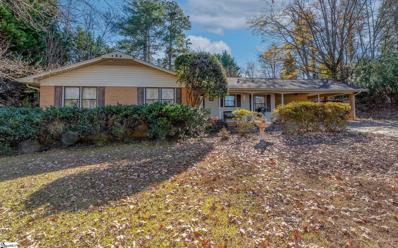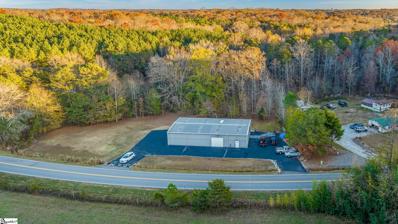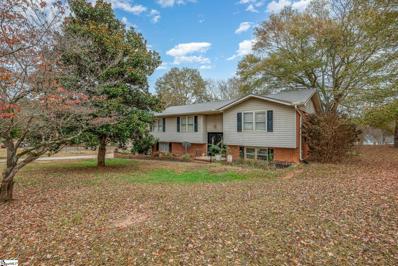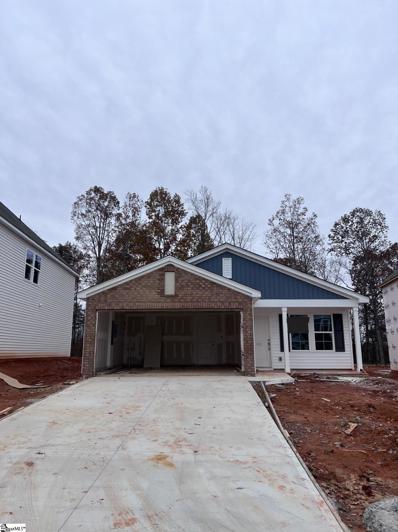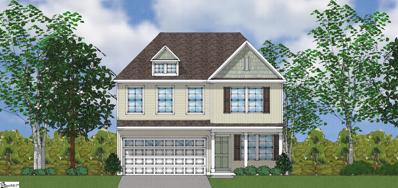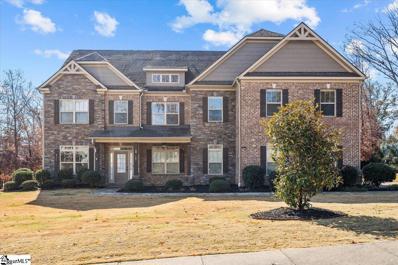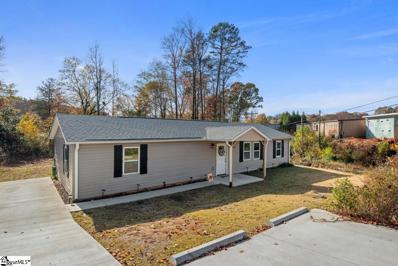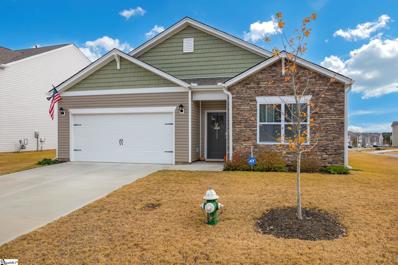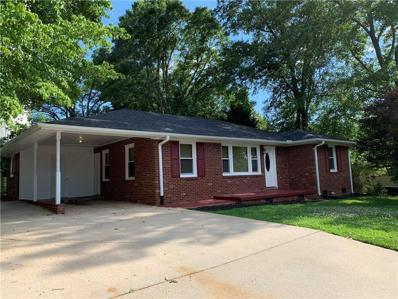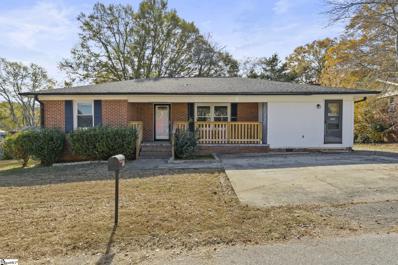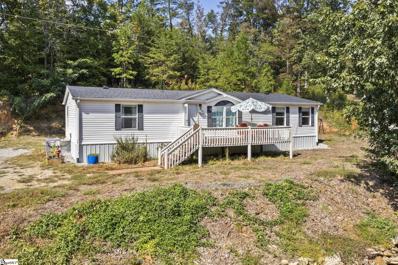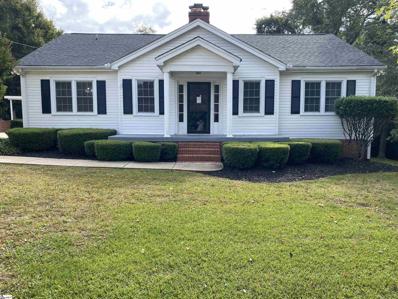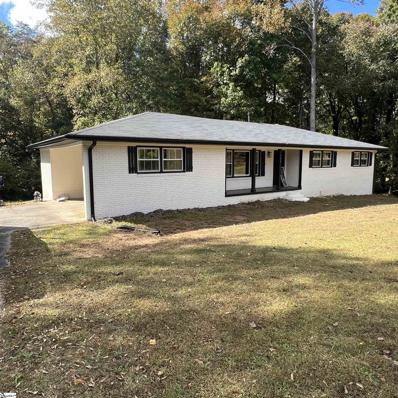Easley SC Homes for Sale
$295,000
207 Bonita Easley, SC 29642
- Type:
- Other
- Sq.Ft.:
- n/a
- Status:
- Active
- Beds:
- 3
- Year built:
- 2022
- Baths:
- 3.00
- MLS#:
- 1515530
- Subdivision:
- Botany Park
ADDITIONAL INFORMATION
MOVE IN READY! CERTIFICATE OF OCCUPANCY APPROVED! $5000 in SELLER PAID CLOSING COSTS Beautiful 3 Bedroom 2.5 Bath is conveniently located in Easley, just 15 minutes from downtown, and centrally located to Greenville, Anderson, and Clemson. It is located on 1.2 Acres including the area with the pond. It has a loft and granite countertops throughout. The kitchen brings charm to the home with soft close cabinets, a smooth top electric range, a built-in microwave, and granite counters. The master is on main and the two bedrooms are upstairs to allow everyone to have their own space. The standard selections for this home are vinyl siding, architectural shingles, shutters (front door will match the shutters), soft close door and drawer cabinetry, hardware (pull knobs), granite counters, brushed nickel lighting package with 1 ceiling fan. It will have carpet in bedroom and living room, and the vinyl in the kitchen, dining, baths, and laundry room. You will definitely love the wrap-around side porch and the private small pond to the left of the property. The color selections are done after the contract is executed and are for shingles, siding, shutters, cabinets, hardware, counters, floors, and 1 wall color. The colors are not changed after they are ordered so make sure you get your offer in ASAP to select what colors you would like on your home. Reach out and lock in your house before it's completed and watch the magic of your home being built! This home is located in the preexisting subdivision of Botany Park.. The rest of the subdivision is a mature neighborhood with no HOA.
$434,900
407 Plumblee Easley, SC 29642
- Type:
- Other
- Sq.Ft.:
- n/a
- Status:
- Active
- Beds:
- 3
- Lot size:
- 0.23 Acres
- Year built:
- 2022
- Baths:
- 3.00
- MLS#:
- 1515472
- Subdivision:
- Yorkshire Farms
ADDITIONAL INFORMATION
LESS THAN 15 MINUTES FROM GREENVILLE DOWNTOWN...MOTIVATED SELLER DUE TO JOB RELOCATION...This two year meticulously maintained, free of pets, barely lived in 3 Bedrooms and 2 and 1/2 Baths is located in Easley in the community of "Yorkshire Farms" built by Mungo Homes. As you step into the foyer, notice the formal dining area or can be used as an office. This open floor plan offers lots of natural sunlight with a neutral color throughout. There are many upgrades including a kitchen with lots of white gleaming cabinets, quartz countertops, a gourmet island, stainless steel appliances, a built in microwave and a gas stove. LVP flooring throughout first floor. The kitchen overlooks the den with a fireplace. Upstairs is a versatile loft area which can be used as a home office or secondary living space. The oversized primary bedroom has a huge walk in double closet, a primary bath with dual vanities with quartz countertops, and a shower with a separate garden tub surrounded by quartz walls. A loft area and two more bedrooms are also on the second level along with a hall bathroom that offers a shower/tub combo. Laundry room is also upstairs. Other features of this home include 2" blinds, 2 separate thermostats, plenty of closets for storage, a tankless water heater, and a large and almost fenced yard in with a covered porch and patio to enjoy family and friends. It is conveniently located close to sought after schools and close to the local library, easy access to I-85. Schedule your tour today!
$560,000
213 Westchester Easley, SC 29642
- Type:
- Other
- Sq.Ft.:
- n/a
- Status:
- Active
- Beds:
- 4
- Lot size:
- 1 Acres
- Year built:
- 1989
- Baths:
- 3.00
- MLS#:
- 1515470
- Subdivision:
- Wendermere
ADDITIONAL INFORMATION
This is a special home for so many reasons. First the basics...4 bedrooms but bedroom #4 could be a fantastic Bonus Room; Living Room (with new carpet) is probably better used as a HOME OFFICE, Kitchen has quartz counters with a great breakfast area all overlooking a fabulous private back yard anchored by a majestic 150 year old Oak Tree. Laundry Room + Pantry is off the kitchen. Screened porch overlooking a mountain-like hardwood treed lot with a small brook flowing left to right across the lot A natural small waterfall offers soothing sounds. A small grilling deck off the kitchen An unfinished basement offers over 1000 extra square feet. A workshop is currently there. Family has a wood burning stove in the unfinished basement Bonus Room area Plus there is a huge storage room. A covered deck finishes this home. If you like the mountains but yet need to be near civilization, this home fits your needs. 2700 square feet. If you love outdoor living, but need to be close to civilization this house fits the bill. Imagine coming home to a screened porch shaded by a 150 year old oak tree and relaxing to the sound of a babbling brook. This one is special. Assigned to Powdersville High.
$459,900
128 Carlissa Easley, SC 29640
- Type:
- Other
- Sq.Ft.:
- n/a
- Status:
- Active
- Beds:
- 3
- Lot size:
- 0.24 Acres
- Year built:
- 2023
- Baths:
- 3.00
- MLS#:
- 1506942
- Subdivision:
- Other
ADDITIONAL INFORMATION
NEW CONSTRUCTION WITH NO HOA! The Cedars at Mary Ann is conveniently located close to the city of Easley, only 15 miles to downtown Greenville, and minutes to shopping and dining. This gorgeous home sits on an established private street at the end of a cul-de-sac. Upon entering this custom, quality built home you are greeted with a welcoming 2 story foyer with adjacent formal dining room that leads into the spacious and modern kitchen, featuring plenty of cabinet space flanked by a breakfast room that leads out to the covered deck where you can take in the tranquility of a private back yard. The airy family room features a cozy fireplace highlighting this stylish open concept living space. On the first floor you will find the large owner's suite featuring dual sink vanities, trey ceilings, a bay window, and large walk in closet. Two additional bedrooms and a bonus room are on the second floor that boasts double closets and spacious rooms. Abundant natural light makes this such a happy place for you to call home! The builder will offer a 2-10 warranty before closing.
$324,900
164 Rusty Easley, SC 29642
- Type:
- Other
- Sq.Ft.:
- n/a
- Status:
- Active
- Beds:
- 3
- Lot size:
- 0.51 Acres
- Baths:
- 2.00
- MLS#:
- 1515273
ADDITIONAL INFORMATION
BACK ON THE MARKET DUE TO NO FAULT OF THE SELLERS! Don't miss out on this fantastic opportunity to own a charming 3-bedroom, 2-bathroom home with a bonus room and 2-car garage, conveniently nestled just off Hwy 153 in picturesque Pickens County. Situated on a generous half-acre sloped lot, the property boasts a secluded backyard oasis, complete with a delightful deck perfect for hosting cookouts or savoring serene evenings. Step inside to discover a newly renovated interior featuring luxurious vinyl plank flooring, freshly painted walls, and plush carpeting in the bonus room, replaced less than a year ago. Upon entry, you'll be greeted by soaring ceilings, abundant natural light, and a spacious open floor plan that's perfect for both relaxation and entertaining. The master suite offers a private retreat with a full bathroom, walk-in closet, and a versatile room ideal for customization (currently utilized as a nursery). On the opposite side of the house, two additional bedrooms share a full bath, providing ample space for family or guests. Upstairs, a sizable bonus room awaits, offering endless possibilities for use. With numerous updates throughout, including modern fixtures and finishes, this home is move-in ready. Conveniently located just 10 minutes from both I-85 and downtown Greenville, this property offers easy access to amenities and attractions while still providing a peaceful suburban setting. Act fast to schedule a viewing before this opportunity slips away! Plus, take advantage of the USDA address eligibility, potentially qualifying for 100% financing.
$385,000
214 Mcarthur Easley, SC 29642
- Type:
- Other
- Sq.Ft.:
- n/a
- Status:
- Active
- Beds:
- 3
- Lot size:
- 0.74 Acres
- Year built:
- 1974
- Baths:
- 3.00
- MLS#:
- 1515202
- Subdivision:
- Crestview Heights
ADDITIONAL INFORMATION
This inviting traditional-style home is nestled on a large lot with mature trees in a great neighborhood. As you arrive you'll notice an all brick driveway and front path. The attached two-car garage gives you plenty of space for parking and storage. As you enter, you're greeted by handsome wood floors, crown molding, and a spacious floor plan with a great flow for entertaining and everyday living. The formal dining room will be perfect for dinners with family and friends. The kitchen offers ample cabinet and counter space. Next to the kitchen is a breakfast/casual dining area with a large bay window overlooking the backyard. Enjoy cool evenings in front of the cozy fireplace in the family room where you'll also find built-in shelving. The downstairs half bathroom was recently remodeled. The spacious master bedroom features a walk-in closet and a remodeled en suite bathroom. The rest of the bedrooms are also spacious in size. The screened-in porch, the patio, and the large fenced-in backyard will be perfect for grilling out, entertaining, or watching the kids and/or pets play. Conveniently located near shopping and dining, and just a short drive to Downtown Greenville. Come see your new home, today! **Washer, Dryer, Refrigerator, and Flag Pole outside do NOT convey.**
$334,000
202 Kensington Easley, SC 29642
Open House:
Friday, 4/19 8:00-7:30PM
- Type:
- Other
- Sq.Ft.:
- n/a
- Status:
- Active
- Beds:
- 4
- Lot size:
- 0.36 Acres
- Baths:
- 3.00
- MLS#:
- 1514994
- Subdivision:
- Huntington North
ADDITIONAL INFORMATION
Welcome to this stunning property featuring a cozy fireplace, perfect for chilly evenings. The interior boasts a natural color palette that creates a warm and inviting ambiance. With multiple rooms, this home offers flexible living spaces to suit your needs. The primary bathroom showcases a separate tub and shower, along with double sinks and good under sink storage. Step outside to a serene backyard, complete with a lovely sitting area. The interior has been freshly painted, while the exterior boasts a charming new look. Enjoy the luxury of new flooring throughout the home, as well as brand new appliances. Discover the perfect blend of comfort and style in this extraordinary property. Don't miss out on this incredible opportunity. This home has been virtually staged to illustrate its potential.
$314,900
307 Barton Easley, SC 29640
- Type:
- Other
- Sq.Ft.:
- n/a
- Status:
- Active
- Beds:
- 3
- Lot size:
- 0.28 Acres
- Baths:
- 2.00
- MLS#:
- 1514876
- Subdivision:
- Glenwood Mill
ADDITIONAL INFORMATION
A beautiful updated historic home located in the heart of Easley’s sought after Glenwood Mill neighborhood! This one level home was built in the early 1900s but completely underwent a high end TOTAL renovation in 2023, while keeping the historical charm intact! This 3 bedroom and 2 bath home has a stunning master with a en-suite featuring a very large tiled shower with multiple shower heads and jets, a large vanity and sink area, and a large walk in closet. The master bedroom also has a private porch to enjoy the outdoors with a cup of coffee. The second bathroom boasts a beautiful tile floor and wall that beautiful accents its space. The large modern open kitchen and living area is very inviting for entertaining or family gatherings. No expenses were spared in the kitchen on the cabinets, high end granite countertops, appliances and fixtures. The laundry room is large and incorporates a deep sink and plenty of hanging and storage space. The side entry has a beautiful tiled mud room or storage area. Tall 9’ ceilings accentuate the open floor plan. Outside you’ll find a grand front porch, a side entry deck, a balcony off the master and a storage building. The large lot is partially fenced and the yard is perfect for a firepit to entertain around. Located just minutes from all that downtown Easley has to offer, and 15 minutes from Greenville.
$494,990
117 Benjamin Easley, SC 29642
Open House:
Saturday, 4/20 11:00-4:00PM
- Type:
- Other
- Sq.Ft.:
- n/a
- Status:
- Active
- Beds:
- 4
- Lot size:
- 0.19 Acres
- Year built:
- 2024
- Baths:
- 4.00
- MLS#:
- 1514713
- Subdivision:
- Livingston Park
ADDITIONAL INFORMATION
Welcome Home to Livingston Park! We are conveniently located only 11 miles from downtown Greenville and 20 miles from Table Rock, Clemson, Lake Hartwell, and Lake Keowee. Enjoy shopping in the rapidly growing city of Easley and nearby Powdersville. Access to sought-after schools, ample employment, easy commuting, and Interstate 85. The community is near plenty of shopping, restaurants, and parks on the Highway 123 corridor including the Doodle Trail, future Brushy Creek Greenway Trail, Nalley Brown Nature Park and the top-of-the-line JB Owens Recreational Complex. With over 3700 square feet of living space including a full walk out basement, this Drayton home will amaze you will all that is has to offer. Upon entering from your covered front porch, you are greeted with a welcoming foyer with an adjacent study with french doors, perfect for a home office. The formal dining room leads into the spacious and modern kitchen, featuring beautiful white cabinetry and white granite countertops, a center island overlooking the living room, under cabinet lighting, double door pantry, and stainless steel appliances including a gas range and built in convection microwave. The extended breakfast nook leads out to the covered porch and deck with a ceiling fan which is the perfect space to spend your evenings. The airy family room features large windows and a cozy fireplace highlighting this stylish open concept living space. Walk up your split open rail Oak staircase to the 2nd floor to find the large Owner's Suite featuring a dual sink vanity, huge Roman tiled shower with dual showerheads and a built in seat and giant walk in closet. Two additional bedrooms, both with walk in closets, full bath with double sinks, and laundry room complete the second floor along with a huge loft space. But there's more! The full finished walk out basement has another bedroom with full bath and unfinished storage space along with an outdoor patio. All our homes feature our Smart Home Technology Package including a video doorbell, keyless entry and touch screen hub. Our dedicated local warranty team is here for your needs after closing as well. This home will be complete in the Summer so come by today and make Livingston Park your home! All applicable incentives have been applied.
$454,900
4207 Sc 86 Easley, SC 29642
- Type:
- Single Family
- Sq.Ft.:
- 2,398
- Status:
- Active
- Beds:
- 3
- Lot size:
- 2.1 Acres
- Year built:
- 1989
- Baths:
- 3.00
- MLS#:
- 20269378
- Subdivision:
- Coker Farms
ADDITIONAL INFORMATION
Welcome to 4207 SC Hwy. 86. You need to see this home to appreciate it. Beautiful river rocks and Crape Mrytle trees align each side of the driveway leading up to the attached 2 car garage. Then walk through the iron gated patio that leads to the front door. First, notice the beautiful luxury vinyl flooring that has recently been installed throughout the home. This leads to the spacious formal dining room just waiting for your family to make those special memories at family gatherings and holidays. The great room features a tray ceiling and wood burning fireplace, great for relaxing and having those special and precious family moments. The back door in the great room leads to the back screened in patio. This home also features two master suites with full baths and walk in closets. The third bedroom, half bath, and access to the attached garage are next to the kitchen. The kitchen has plenty of cabinet space with a granite countertop middle island where the smooth cooktop range is located and there's also a breakfast area. The microwave oven on the counter will convey with the sale. The laundry room and pantry are located off the kitchen and the kitchen door leads out under a roofed breezeway to an outbuilding currently being used as a kennel but can be quickly converted to a man cave or children's playroom. There's electricity to the building and it has a window air conditioning unit and a pet wash station. There's an attic for additional storage and a bay door at the back. The 28X30 detached garage and workshop also has electricity and has plenty of room to park 2 vehicles or a boat, or lawn equipment. There's a driveway to the backyard that can be accessed from Riley Road and leads to the carport. This home is situated on 2.1 acres and is partially fenced in with a privacy fence and offers lots of opportunities that fits your family's needs. Schedule an appointment today. You will not be disappointed.
$410,000
7 Anastasia Easley, SC 29642
- Type:
- Other
- Sq.Ft.:
- n/a
- Status:
- Active
- Beds:
- 3
- Lot size:
- 1 Acres
- Baths:
- 2.00
- MLS#:
- 1514702
- Subdivision:
- Hunt Meadows
ADDITIONAL INFORMATION
$194,900
303 Blue Ridge Easley, SC 29640
- Type:
- Other
- Sq.Ft.:
- n/a
- Status:
- Active
- Beds:
- 2
- Lot size:
- 0.3 Acres
- Year built:
- 1920
- Baths:
- 1.00
- MLS#:
- 1514552
ADDITIONAL INFORMATION
Traditional bungalow home with a nice attractive lawn. Front and side covered porches offer plenty of sitting room. Back yard is fenced for pets and room to play. Inside there is a large eat in kitchen, two bedrooms and large living room. Traditional character is retained in the arched doorway between the living area and kitchen and the pine paneling. This bank owned property is sold as-is.
$249,900
104 Powers Easley, SC 29640
- Type:
- Other
- Sq.Ft.:
- n/a
- Status:
- Active
- Beds:
- 3
- Lot size:
- 1 Acres
- Year built:
- 1967
- Baths:
- 2.00
- MLS#:
- 1514403
- Subdivision:
- Springdale
ADDITIONAL INFORMATION
Welcome to 104 Powers Dr Easley, a beautiful brick ranch style home with 3 bedrooms/ 2 baths. Current owner put in a new roof and water heater. Nestled in a well-established community without HOA. Close to retail, restaurants, and highways. Don't miss this opportunity.
- Type:
- Other
- Sq.Ft.:
- n/a
- Status:
- Active
- Beds:
- 1
- Lot size:
- 2 Acres
- Baths:
- 1.00
- MLS#:
- 1514295
- Subdivision:
- None
ADDITIONAL INFORMATION
Oh...the possibilities!! Are you wanting a place for hobbies, a huge shop or need a lot of storage?? Make your appointment today to see 1127 Three and Twenty Road. Featuring a 40X80 Steel Building with 3 large bays. Heated and cooled interior apartment featuring a living room, kitchen, bedroom and full bath. Almost 2 Acres with a wooded back area and roundabout drive in front. Come check out this great opportunity and consider your possibilities!
$259,000
116 Winston Easley, SC 29640
- Type:
- Other
- Sq.Ft.:
- n/a
- Status:
- Active
- Beds:
- 3
- Lot size:
- 0.64 Acres
- Baths:
- 3.00
- MLS#:
- 1514238
- Subdivision:
- Georgetown
ADDITIONAL INFORMATION
Welcome Home!! Now Offering a $22,000 Repair Credit to the buyer at closing for repairs on the basement. This is a single-family home with 3 bedrooms, 2.5 bathrooms, a basement, and a 2-car garage. This home features a foyer with high ceilings and a wooden stairway that leads upstairs to the main level. The main level includes 3 bedrooms, all with ceiling fans, and laminate flooring, one bedroom has built-in shelves and cabinet space. The kitchen includes a stove, refrigerator, dishwasher, laminate flooring, nice wooden cabinets, and freshly painted walls. The dining room is a nice -size with freshly painted walls and laminate flooring. The dining room walks out to an oversized deck with built-in seating perfect for entertaining which, overlooks a large backyard that is partly fenced. The living room is a nice size with laminate flooring and more. The hallway leads to the master bedroom which features laminate flooring, a ceiling fan, a nice-sized closet, and a full bathroom with a standup shower and fresh pained walls. The lower level of the home includes a full basement with a large den/living area that features a fireplace, a powder room, a laundry room area, and a two-car garage with storage space. A warranty is included with this home!! A new water heater was recently installed. This property sits on .64 of an acre. Sold As Is...A Must See!! Please call the listing agent for more details on the repair credit.
- Type:
- Other
- Sq.Ft.:
- n/a
- Status:
- Active
- Beds:
- 3
- Lot size:
- 0.13 Acres
- Baths:
- 2.00
- MLS#:
- 1513621
- Subdivision:
- North View
ADDITIONAL INFORMATION
This single-story home includes 3 bedrooms and 2 bathrooms. Immediately inside the entryway your dining room awaits. The kitchen connects the free space to the family room. The primary bedroom and its walk-in closet are just off the family room, and you have the option of vaulted ceilings in the primary bedroom. Two spare bedrooms share a second bathroom, and a laundry room is just inside the two-car garage.
- Type:
- Other
- Sq.Ft.:
- n/a
- Status:
- Active
- Beds:
- 3
- Lot size:
- 0.13 Acres
- Baths:
- 3.00
- MLS#:
- 1513620
- Subdivision:
- North View
ADDITIONAL INFORMATION
Step inside this Meriwether home which features a spacious living room, a beautiful kitchen featuring stainless appliances, and a separate dining room. Head upstairs and enjoy relaxing in the oversized primary suite which also boasts a large walk-in closet. Two additional bedrooms upstairs along with a spacious loft, make this a perfect second living area! WASHER, DRYER, REFRIDGERATOR INCLUDED
$749,900
107 Ariel Easley, SC 29642
- Type:
- Other
- Sq.Ft.:
- n/a
- Status:
- Active
- Beds:
- 6
- Lot size:
- 1 Acres
- Year built:
- 2014
- Baths:
- 4.00
- MLS#:
- 1513603
- Subdivision:
- Airy Springs
ADDITIONAL INFORMATION
Welcome to 107 Ariel Way, Easley, SC 29642 – a meticulously upgraded 6 Bedroom/4 Bath residence nestled in the sought-after Airy Springs subdivision of Easley SC. This move-in-ready home showcases NEW flooring, NEW appliances, and a NEW HVAC for modern comfort. NEW interior and exterior paint for the full house enhance its contemporary appeal. Enjoy the convenience of a central vac system and the added luxury of an all-season room, perfect for year-round relaxation and a morning cup of coffee in the sun! The gigantic kitchen has space to cook and entertain along with its own fireplace! The open floor plan and tall ceilings help accent the overall size of this home. Sunlight cascades in from the stacked windows and illuminates the gorgeous flooring, built-in bookcases and stone fireplace. The balcony overlooks the great room and will sparkle for you during the holidays once the decorations are hung!! The OWNERS suite is pure luxury - space and privacy abound! The master bathroom will transport you to your own private and peaceful sanctuary. Plenty of added space to park in the oversized driveway and 3-car garage! Situated in the gated community of Airy Springs, residents have access to common areas and a stunning pool for leisure and recreation. Only 20 minutes from the heart of Downtown Greenville. Immerse yourself in a lifestyle of convenience and elegance. Don't miss the opportunity to own this upgraded gem in a desirable location. Your dream home awaits at 107 Ariel Way.
$220,000
145 Hollow Oaks Easley, SC 29642
- Type:
- Other
- Sq.Ft.:
- n/a
- Status:
- Active
- Beds:
- 3
- Lot size:
- 0.2 Acres
- Year built:
- 2021
- Baths:
- 2.00
- MLS#:
- 1513375
- Subdivision:
- None
ADDITIONAL INFORMATION
This home is conveniently located near Highway 123 in Easley. This home is barely 2 years old. It has a great open floor plan with plenty of room for entertaining. The large kitchen has stainless steel appliances, beautiful backsplash and an abundance of counter space. It boasts 3 bedrooms and 2 full baths. It sits on a large corner lot that has lots of open space. Located approx. 20 minutes from downtown Greenville, this is great home at a great price. Don't miss this one!
$329,900
235 Light Spring Easley, SC 29642
- Type:
- Other
- Sq.Ft.:
- n/a
- Status:
- Active
- Beds:
- 4
- Lot size:
- 0.2 Acres
- Baths:
- 2.00
- MLS#:
- 1513273
- Subdivision:
- Pearson Farms
ADDITIONAL INFORMATION
Welcome to Pearson Farms, Easley's prime location for this exquisite Craftsman-style home! This home is move-in ready and offers four bedrooms and two full baths. The open floor plan makes it ideal for both everyday living and entertainment. The kitchen is equipped with granite countertops, stainless steel appliances, and a large island. The spacious owners suite consists of a large bedroom, walk-in closet and a spacious bath with Walk-in shower, double vanity and separate soaking tub. The home offers 3 additional bedrooms and a second full bath. Situated on a corner lot, the property offers a perfect blend of style and functionality. Enjoy the community's amenities, including a refreshing pool and a convenient dressing cabana. Built in 2022, this home effortlessly combines todays moderns conveniences with the timeless appeal of Craftsman architecture. Experience comfort and sophistication in the heart of Pearson Farms!
$245,000
102 Oates Easley, SC 29640
- Type:
- Single Family
- Sq.Ft.:
- 1,300
- Status:
- Active
- Beds:
- 3
- Year built:
- 1957
- Baths:
- 2.00
- MLS#:
- 20268498
ADDITIONAL INFORMATION
Welcome to this charming home in the heart of Easley! This 3 Bedroom, 2 Bathroom brick home has been beautifully updated! As you enter you will notice the gleaming hardwood floors and natural light throughout! The kitchen was remodeled with new cabinetry, granite countertops, and stainless steel appliances. The laundry room is conveniently located off of the kitchen. Down the hall is a full bathroom that has been updated with new vanity and tiled bath/shower combo. The Master bedroom has a full bathroom with shower only and French doors leading out to a private patio area. All bedrooms have hardwood floors. The home offers ample parking outside the large driveway, with an attached one car carport and huge storage room. Perfect space for a bonfire in the fenced in backyard. Conveniently located near downtown Easley, Greenville, Clemson, the lakes, and the mountains, this is THE location you want to call home. Convenience and Comfort await! Don't miss out on this opportunity to make this home yours! Sold As-Is.
$225,000
207 Zane Easley, SC 29640
- Type:
- Other
- Sq.Ft.:
- n/a
- Status:
- Active
- Beds:
- 3
- Baths:
- 2.00
- MLS#:
- 1512759
- Subdivision:
- None
ADDITIONAL INFORMATION
Experience the Charm! Just a hop skip and a jump from Downtown Easley, SC! Come and see this adorable Brick Ranch! Immaculately refinished Hard Wood Floors! The comely kitchen boasts stainless steel appliances and Granite countertops. Spacious living room with ample natural light. An even more spacious great room with fireplace and soft carpeting. Down the hall from the main living area you'll find three bedrooms and one and a half bathrooms. Perfect space for a bonfire in the backyard. Move-in ready with all appliances included!
$179,000
211 Wagon Ford Easley, SC 29640
- Type:
- Other
- Sq.Ft.:
- n/a
- Status:
- Active
- Beds:
- 4
- Lot size:
- 1 Acres
- Baths:
- 2.00
- MLS#:
- 1509632
- Subdivision:
- None
ADDITIONAL INFORMATION
Are you looking for peace and quiet and the sound of rippling brooks? Would you love passion fruit growing in your yard and a place to have a picnic? This spacious 4 bedroom 2 bath, 1999 double-wide mobile home offers peace and quiet, along with views of the Saluda River. It is also set back from the road and provides privacy from all three sides. There is public river access right across the street, allowing residents to fish and enjoy the river at their convenience. The home features front and back decks, raised garden beds, and a fire pit, making it a great place to enjoy the outdoors as you enjoy the sounds of the river 24/7. There is also a 15x9 workshop on the property, which could be used for various purposes. The sale of the property includes all furniture, kitchen appliances, and the washer and dryer, making it move-in ready for the new homeowner. The serene location and the opportunity for nature lovers to enjoy the river and outdoor spaces are unique. This property is well-suited for someone looking for a peaceful and scenic retreat. Don't delay your showing, since you don't want to miss seeing this one!
$421,900
304 E 2nd Easley, SC 29640
- Type:
- Other
- Sq.Ft.:
- n/a
- Status:
- Active
- Beds:
- 3
- Lot size:
- 0.28 Acres
- Year built:
- 1950
- Baths:
- 3.00
- MLS#:
- 1512361
- Subdivision:
- None
ADDITIONAL INFORMATION
$329,900
143 Nora Easley, SC 29640
- Type:
- Other
- Sq.Ft.:
- n/a
- Status:
- Active
- Beds:
- 3
- Lot size:
- 2 Acres
- Baths:
- 2.00
- MLS#:
- 1511726
- Subdivision:
- None
ADDITIONAL INFORMATION
GREAT REMODELED HOME.. Full unfinished basement with fireplace, walk in and garage door. You won't find a better house, this one is wonderful and only minuets from downtown Easley. Perfect floorplan and huge 40' x 20' rear deck overlooking beautiful wooded area.

Information is provided exclusively for consumers' personal, non-commercial use and may not be used for any purpose other than to identify prospective properties consumers may be interested in purchasing. Copyright 2024 Greenville Multiple Listing Service, Inc. All rights reserved.

IDX information is provided exclusively for consumers' personal, non-commercial use, and may not be used for any purpose other than to identify prospective properties consumers may be interested in purchasing. Copyright 2024 Western Upstate Multiple Listing Service. All rights reserved.
Easley Real Estate
The median home value in Easley, SC is $320,000. This is higher than the county median home value of $151,500. The national median home value is $219,700. The average price of homes sold in Easley, SC is $320,000. Approximately 56.54% of Easley homes are owned, compared to 34.36% rented, while 9.1% are vacant. Easley real estate listings include condos, townhomes, and single family homes for sale. Commercial properties are also available. If you see a property you’re interested in, contact a Easley real estate agent to arrange a tour today!
Easley, South Carolina has a population of 20,521. Easley is less family-centric than the surrounding county with 25.05% of the households containing married families with children. The county average for households married with children is 29.34%.
The median household income in Easley, South Carolina is $47,280. The median household income for the surrounding county is $45,332 compared to the national median of $57,652. The median age of people living in Easley is 42 years.
Easley Weather
The average high temperature in July is 90 degrees, with an average low temperature in January of 29 degrees. The average rainfall is approximately 53.9 inches per year, with 1.5 inches of snow per year.
