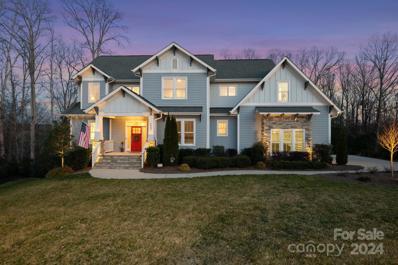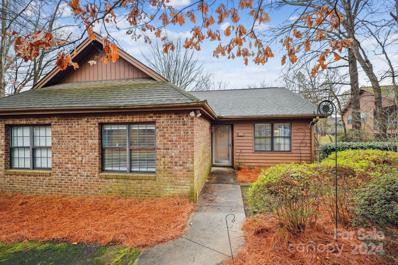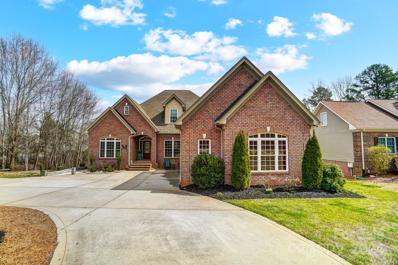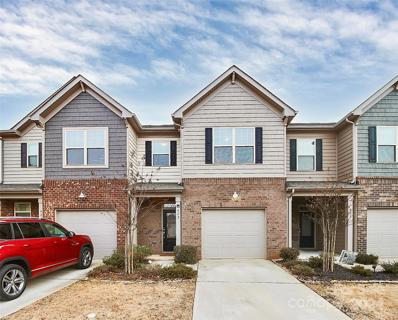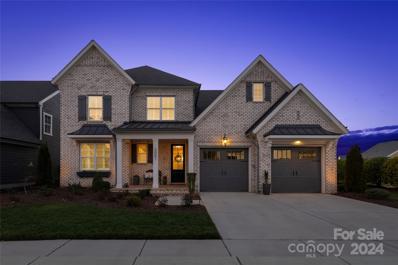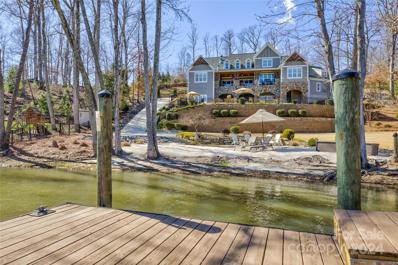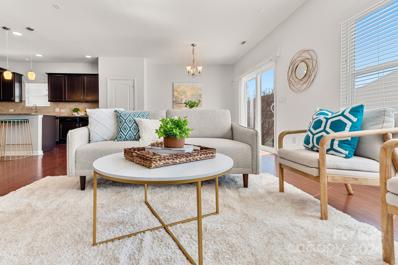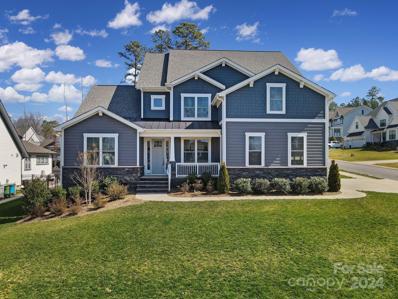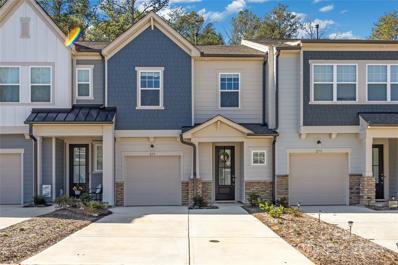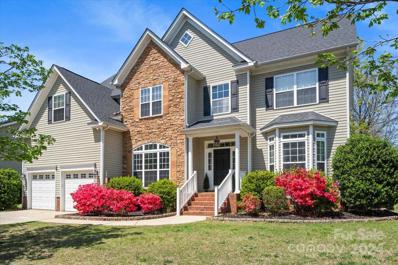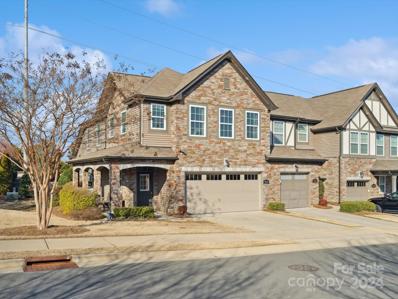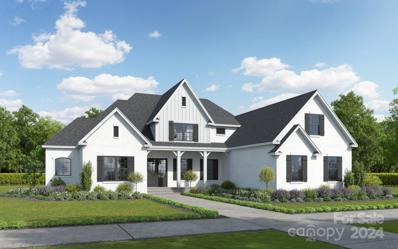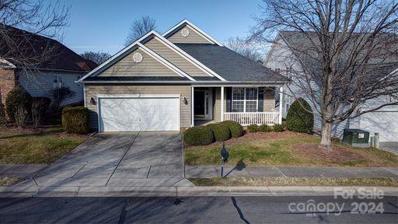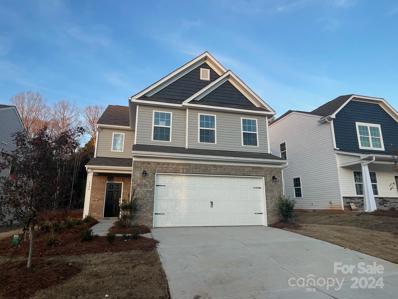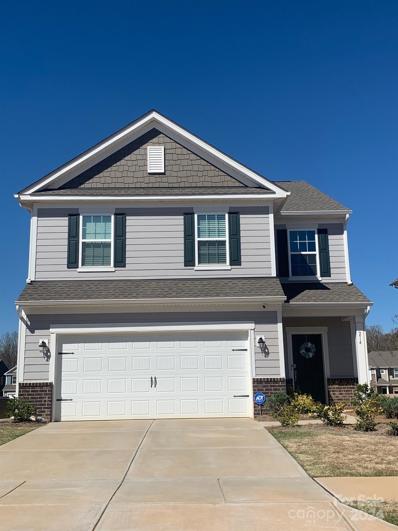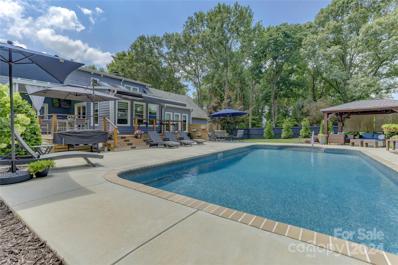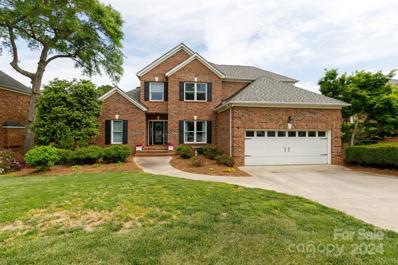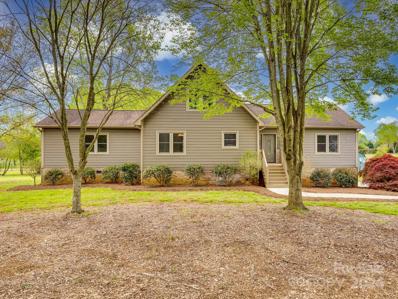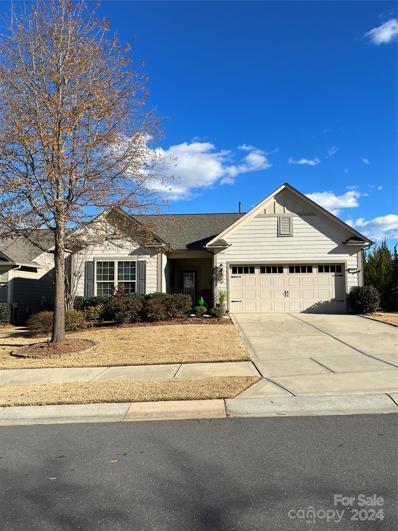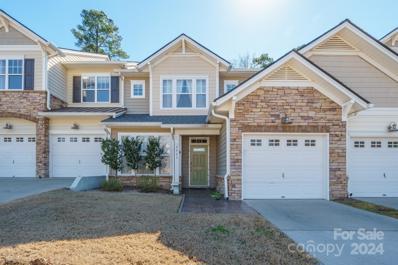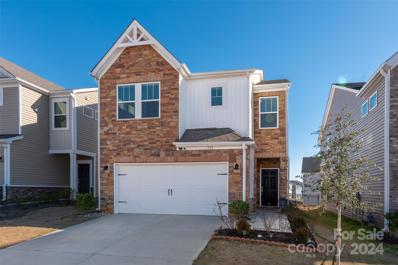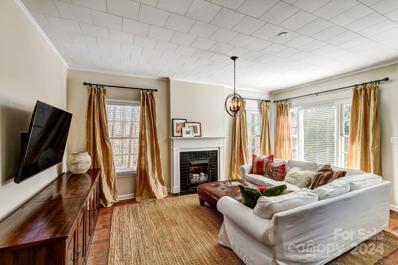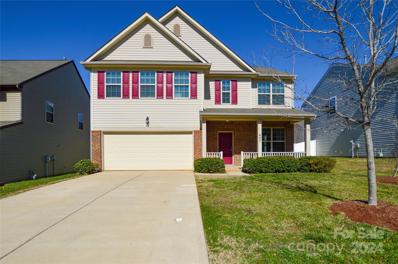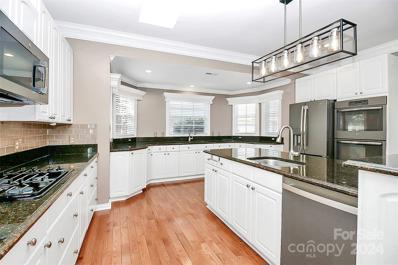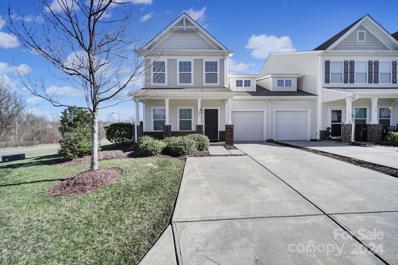Fort Mill SC Homes for Sale
$1,799,900
2282 Tatton Hall Road Fort Mill, SC 29715
- Type:
- Single Family
- Sq.Ft.:
- 6,288
- Status:
- Active
- Beds:
- 7
- Lot size:
- 0.63 Acres
- Year built:
- 2017
- Baths:
- 7.00
- MLS#:
- 4111744
- Subdivision:
- Springfield
ADDITIONAL INFORMATION
Beautiful 7 Bedroom 6.5 Bath Home w/ Open Floor plan on Rare Large cul-de-sac Lot Backing to woods in highly sought after Springfield Community w/ Pool, Tennis Courts, Walking Trails, Playground and Golf Course. 3 Car Side Load Garage. Beautiful natural back yard w/ tons of privacy. Primary Bedroom on the Main plus a Guest Suite that could be used as an office. Additional Stacker Washer & Dryer in Master Closet. Large Kitchen Island & Separate Beverage Station. Living Room w/ Beautiful Built-in Bookshelves. Huge walk-in Mud Room, Large Slider Doors Open to an Oversized Screened Back Porch. Perfect for morning coffee or afternoon entertaining w/ a gorgeous tree view! Upstairs features a Large Loft & Separate Sitting area, 3 Bedrooms, 2 Full Baths and Laundry Room w/ Sink. Newly finished Basement 2000+ square feet, 2 Junior suites, Entertaining/Bar area, State of the Art Movie Theater Room, Gym, Rec area, a Billiard /Greatroom, Large Sliders to an Additional Screened Porch. WELCOME HOME!
$245,000
494 Glory Court Fort Mill, SC 29715
- Type:
- Condo
- Sq.Ft.:
- 1,149
- Status:
- Active
- Beds:
- 2
- Year built:
- 1984
- Baths:
- 2.00
- MLS#:
- 4114229
- Subdivision:
- Regent Park
ADDITIONAL INFORMATION
Delightful single-level duplex unit! Nestled in a tranquil setting, this home offers the perfect blend of comfort and convenience. Inviting open-concept main living area with a vaulted ceiling and gleaming hardwood floors flows effortlessly into the well-appointed kitchen, creating an ideal space for entertaining family & friends. Step outside onto the private deck, where morning coffee or evening gatherings await. Beautifully updated main bath featuring charming wainscoting and ample cabinetry, adds a touch of elegance to your daily routine. Primary bedroom, secondary bedroom & a generously sized flex room, perfect for a home office or hobby room. Dedicated laundry room with cabinets for storage completes this lovely home. Fresh updates include new carpet and paint throughout. Located in the esteemed Fort Mill school district, and just from I-77, this home offers unparalleled accessibility to both uptown Charlotte & the quaint charm of main street Fort Mill.
- Type:
- Single Family
- Sq.Ft.:
- 3,149
- Status:
- Active
- Beds:
- 6
- Lot size:
- 0.4 Acres
- Year built:
- 2007
- Baths:
- 4.00
- MLS#:
- 4114676
ADDITIONAL INFORMATION
Is that Etta James singing?! "Aaattt Laaast" your home has come along! No HOA, huge yard, FULL basement apartment w/ 2 in-law rooms aka bedrooms, a large family room, super sized dining room, entire kitchen, a full bathroom, separate garage, laundry & entrance as well as a private patio. Let's talk upstairs! Customization is at the heart of this home. As you enter see the private office w/ vaulted ceilings as well as a dining room w/ built ins currently used as a play room. The great room w/stone fireplace stuns as you overlook the trees & private deck. Open to the kitchen & large dining room this home flows. The primary retreat is down the hall also w/ a private deck. Further on the main is another bedroom, full bath, laundry room & garage. Upstairs is a large loft over looking the precious front garden & 2 bedrooms connected by a shared bath w/ individual sinks. Please find the secret play closet. The backyard is heavenly w/ woods & lawn space. All New HVAC & H20 heaters in 2023
$330,000
422 Kanard Way Fort Mill, SC 29715
- Type:
- Townhouse
- Sq.Ft.:
- 1,591
- Status:
- Active
- Beds:
- 2
- Lot size:
- 0.04 Acres
- Year built:
- 2019
- Baths:
- 3.00
- MLS#:
- 4109245
- Subdivision:
- Waterside At The Catawba
ADDITIONAL INFORMATION
Immerse yourself in luxury with this move-in-ready townhome featuring an open floor plan, brand new carpet (Installed 2/28/24), vinyl plank downstairs, granite countertops, subway tile backsplash, stainless steel appliances, refrigerator, gas fireplace, relaxing screened back porch, and extra wide garage with ample storage space. Retreat to the spacious primary bedroom with a luxurious garden tub, separate shower, dual vanity, tray ceiling, and large walk-in closet. Experience the epitome of versatility and privacy in this home with a split bedroom floor plan. This thoughtful layout combines functionality with the luxury of personal space, providing a home that adapts seamlessly to your needs. Enjoy resort-style living with clubhouse, fitness center, pool, tennis courts, playground, and scenic walking trails. This home combines modern elegance with convenience, offering the perfect blend of comfort and recreation. Primary residence estimated annual tax for 2024 is $1,998.76.
$1,174,900
2061 Thatcher Way Fort Mill, SC 29715
Open House:
Saturday, 4/27 7:00-9:00PM
- Type:
- Single Family
- Sq.Ft.:
- 3,276
- Status:
- Active
- Beds:
- 4
- Lot size:
- 0.21 Acres
- Year built:
- 2021
- Baths:
- 4.00
- MLS#:
- 4112005
- Subdivision:
- Arden Mill
ADDITIONAL INFORMATION
Welcome to 2061 Thatcher Way, where custom meets comfort! Discover a stunning open-concept design perfect for contemporary living. The gourmet kitchen is a chef's dream featuring a scullery, quartz counters, a gas Wolf range, and a large island fit for the entertainer. Adjoining the kitchen is a dining and living space, complete with a gas fireplace and vaulted ceilings. Through the expansive sliding glass doors, enter a heated screened-in porch with a built-in entertaining system, a perfect spot to relax. The main level primary bedroom is a true retreat beaming with natural light. The primary bath offers a large soaking tub and a rainfall shower, your very own in-home spa. The upstairs loft is perfect for a workout studio or media room. 2 bedrooms & 2 full baths complete the second level. Step outside and be captivated by your private oasis. Relax poolside with a drink in hand, a blissful getaway for rejuvenation!
$3,750,000
2001 Bessbrook Road Fort Mill, SC 29708
- Type:
- Single Family
- Sq.Ft.:
- 9,591
- Status:
- Active
- Beds:
- 5
- Lot size:
- 2.29 Acres
- Year built:
- 2015
- Baths:
- 8.00
- MLS#:
- 4109954
ADDITIONAL INFORMATION
An extraordinary lakefront estate on 2.29 acres on a quiet cove with a private sandy beach. Eastern facing views for breathtaking sun & moon rise. Boat dock & lift, two jetski docks & swim platform. This estate boasts over 9,000 square feet with luxurious details throughout. 2 primary suites, two full kitchens, a bunkroom, a safe room, & over 11ft ceiling on the lower level, an elevator servicing all floors, custom ceilings & lighting. Exposed beams highlight the vaulted ceilings. The natural stone fireplace in the great room is echoed on the covered balcony patio. The folding glass wall opens for gracious indoor-outdoor living—pool & Hot tub w/ travertine surround. The gourmet kitchen has a subzero fridge, an enormous island, and a gas range with a double oven. The main primary suite features vaulted ceilings, a walk-in shower, travertine floors, and a stunning copper clawfoot tub. All 2nd-floor bedrooms have private baths. Large laundry on main & 2nd upstairs. Bonus rm w/movie room
- Type:
- Single Family
- Sq.Ft.:
- 2,446
- Status:
- Active
- Beds:
- 5
- Lot size:
- 0.13 Acres
- Year built:
- 2015
- Baths:
- 3.00
- MLS#:
- 4112592
- Subdivision:
- Sutton Mill
ADDITIONAL INFORMATION
OPEN HOUSE CANCELLED! Showing for back up offers. Welcome home to the perfect retreat in Fort Mill! This 5-bedroom residence offers ample space for everyone. An EAST-FACING (E/NE) home with a fenced-in flat yard is safe for outdoor play plus fresh peaches to enjoy (tree is budding!). Inside, the home boasts a spacious, open layout with hardwood flooring & plenty of room for entertaining or cozy nights. Kitchen features a gas stove, dark cabinetry & an island. Conveniently located on the main floor is the primary suite with his & hers closets. The 2nd bedroom/office on main floor has a full closet, could be used for guests, a playroom, studio, etc. 3 separate bedrooms, a loft and a full bath with dual sinks are upstairs. The epoxy garage floor adds a touch of luxury and durability, perfect for storing bikes, toys & more. Located in a desirable Fort Mill community with low HOA's, this property provides easy access to schools, parks, shopping & dining.
$929,000
1906 Manor Court Fort Mill, SC 29715
- Type:
- Single Family
- Sq.Ft.:
- 3,352
- Status:
- Active
- Beds:
- 5
- Lot size:
- 0.35 Acres
- Year built:
- 2021
- Baths:
- 4.00
- MLS#:
- 4112638
- Subdivision:
- Nims Village
ADDITIONAL INFORMATION
Welcome to this impeccable beautiful home located in this quaint neighborhood with only 65 homes, Nims Village! Natural colors throughout, enhances the overall aesthetic appeal of the home. Large open living area and kitchen with crown molding. Upgraded kitchen cabinets with under cabinetry lighting. Quartz countertops, large island, beautiful backsplash, and solid wood pantry shelving. Primary on main with upgraded bathroom shower tile and large walk in closet providing ample space and storage. 3 additional bedrooms upstairs and a large 4th bedroom that could also be used as a bonus room, flex room, etc. Premium open corner lot with side load garage, screened in back porch, irrigation in place for future pool if desired, fresh interior paint throughout, and dual zone for A/C and heat. Award winning and highly acclaimed Fort Mill Schools. Don't miss this rare opportunity to make this beautiful home your's!
- Type:
- Townhouse
- Sq.Ft.:
- 1,762
- Status:
- Active
- Beds:
- 3
- Year built:
- 2023
- Baths:
- 3.00
- MLS#:
- 4111318
- Subdivision:
- Ashburn
ADDITIONAL INFORMATION
Absolutely immaculate, like new townhome in desirable Ashburn! 3BR/2.5BTH open floorplan with lots of natural light & oversized 1 car garage backing up to wooded view. Lots of upgrades. Downstairs has a spacious great room. Kitchen with White Sparkle granite , white subway tile, stainless appliances & Stone Gray cabinets by Aristokraft. Generous dining area. Huge walk in pantry. Upgraded LVP flooring in Cinnamon Walnut. Upstairs has a spacious owner's suite with large walk-in closet. Owner's bath has a nice sized walk-in shower, Stone Gray cabinet with dual vanity & Silestone Quartz Blanco Maple top. Two more spacious bedrooms and nicely appointed hall way bath. Large laundry room. Private back yard set in a gorgeous wooded, treed backdrop. Hurry on this one.
Open House:
Friday, 4/26 9:30-11:00PM
- Type:
- Single Family
- Sq.Ft.:
- 3,418
- Status:
- Active
- Beds:
- 5
- Lot size:
- 0.23 Acres
- Year built:
- 2006
- Baths:
- 3.00
- MLS#:
- 4111954
- Subdivision:
- Pleasant Glen
ADDITIONAL INFORMATION
Welcome to elegance at Evening Mist Drive, a spacious and elegant home nestled Pleasant Glen. This lovely home offers an updated roof in 2018, updated tankless hot water heater in 2023, the house been re-plumbed, New SS Appliances & the HVAC is serviced annually. The beasts with 5 bedrooms and 2.5 baths, providing ample space for your family and guests & lots of room for storage. The backyard is perfect for outdoor gatherings & playtime. Commuting is a breeze with easy access to nearby highways, connecting you to Charlotte and beyond. Just minutes away from Amusement Park, Carowinds, entertainment, shopping, & restaurants. Inside, you’ll find a grand living room, a formal dining room, an office, a den, & plenty of windows for natural sunlight. The master suite is a true retreat, complete with a private study and ensuite bath. Plus, there’s a massive 5th bedroom/bonus room—ideal for a playroom or home theater. Schedule your showing today!
- Type:
- Townhouse
- Sq.Ft.:
- 1,886
- Status:
- Active
- Beds:
- 3
- Year built:
- 2016
- Baths:
- 3.00
- MLS#:
- 4111289
- Subdivision:
- Ayrshire Townhomes
ADDITIONAL INFORMATION
Nestled in a prime location, this inviting 2-story end unit townhome, with its appealing brick/stone exterior & tons of natural light throughout is a FORMER MODEL HOME with the most tasteful finishes! ALL NEW CARPET & PAD! The main level greets you with elegant engineered hardwood floors throughout and leads to a delightful stunning kitchen with a LARGE ISLAND enhanced by UPGRADED LIGHTING, cabinet lighting, GRANITE counters, glass cabinets. Overlooking the kitchen, the spacious family room is equipped with a cozy stone fireplace. Primary upstairs plus 2 additional bedrooms and nice size LAUNDRY ROOM w/custom shelving. TWO CAR GARAGE and lovely patio area with tons of privacy.
- Type:
- Single Family
- Sq.Ft.:
- 4,468
- Status:
- Active
- Beds:
- 4
- Lot size:
- 1.01 Acres
- Year built:
- 2024
- Baths:
- 5.00
- MLS#:
- 4111027
- Subdivision:
- The Ridge At Fort Mill
ADDITIONAL INFORMATION
Welcome to The Ridge, Fort Mill's premier custom home community. Nestled amidst lush woods, this one-acre home site provides both privacy and stunning wooded views. The property adjoins wooded open space, boasting an expansive, level backyard perfect for a pool and secluded outdoor living. Situated less than two miles from Springfield Parkway, and just minutes away from all that Fort Mill has to offer, The Ridge offers the epitome of luxury living. Distinguished luxury builder, Oz Custom Home Builders, is proud to craft homes of the utmost quality, using top-notch materials and production methods. Their commitment to excellence is matched only by their dedication to superior communication and customer service. Explore their impressive portfolio of exquisite residences in The Ridge, Trinity Ridge, and Eppington South, and witness the undeniable beauty and craftsmanship they bring to life. Come see what sets The Ridge apart from other communities in the Fort Mill area.
$439,000
369 Garnet Court Fort Mill, SC 29708
- Type:
- Single Family
- Sq.Ft.:
- 2,166
- Status:
- Active
- Beds:
- 2
- Lot size:
- 0.2 Acres
- Year built:
- 2004
- Baths:
- 2.00
- MLS#:
- 4108379
- Subdivision:
- Four Seasons At Gold Hill
ADDITIONAL INFORMATION
Ready to join this great 55+ Community at Four Seasons at Gold Hill which offers a 12,000 square foot clubhouse which offers swimming pool / spa, billiard room, bocce court, library, fitness center, tennis, and many other amenities. This home is located on level lot which has irrigation and all lawn maintenance included. This home will be a great place to entertain with a large living room, dining room, eat in countertop kitchen, great room with a fireplace and a beautiful sunroom. Also primary Master Bedroom is oversized with a huge walk in closet, primary bath has a garden tub and walk in shower. This home with all its wonderful space and storage is just waiting for you to make it your own.
- Type:
- Single Family
- Sq.Ft.:
- 2,057
- Status:
- Active
- Beds:
- 4
- Lot size:
- 0.14 Acres
- Year built:
- 2024
- Baths:
- 4.00
- MLS#:
- 4112591
- Subdivision:
- Elizabeth
ADDITIONAL INFORMATION
Come see our beautiful Bradley three story open floor plan with a grand 2- story foyer! This plans features 4 bedrooms, 3.5 baths. Elizabeth is just minutes from shopping, dining, downtown Fort Mill, and I-77. Come experience lifestyle and charm in the heart of it all! Completion will be around Summer 2024.
- Type:
- Single Family
- Sq.Ft.:
- 2,158
- Status:
- Active
- Beds:
- 4
- Lot size:
- 0.16 Acres
- Year built:
- 2024
- Baths:
- 3.00
- MLS#:
- 4112589
- Subdivision:
- Elizabeth
ADDITIONAL INFORMATION
Now is an ideal time to lock in a new home in Elizabeth, a master planned community in Fort Mill. Upcoming amenities will include a 2-story clubhouse, pool, fitness center, pickle ball courts, multi-use courts, walking trails, parks, and more! The Westbury home is one of our top selling floorplans, offering a great open design with four bedrooms and a loft. This home will have vinyl flooring throughout the first floor, beautiful gray cabinets, a gas range, and more. Centrally located, Elizabeth is just minutes from shopping, dining, downtown Fort Mill, and I-77. Come experience lifestyle and charm in the heart of it all!
$849,900
655 Smythe Road Fort Mill, SC 29715
- Type:
- Single Family
- Sq.Ft.:
- 2,708
- Status:
- Active
- Beds:
- 4
- Lot size:
- 0.92 Acres
- Year built:
- 1988
- Baths:
- 3.00
- MLS#:
- 4112069
ADDITIONAL INFORMATION
Come see this gorgeous and updated Fort Mill home! The great room features a fireplace and tons of natural light. Enjoy the convenience of the primary bedroom on the main level with a renovated primary bathroom, featuring a luxurious walk-in shower, double sinks, stylish custom built-ins, and a private entrance to the pool deck. The renovated kitchen features SS appliances and a bar with a beverage fridge, overlooking the dining area. A standout feature of this home is the oversized chef's pantry! The main floor features an office and an oversized mudroom with a utility sink. The upstairs boasts three spacious secondary bedrooms and a full bath. Entertain in the expansive backyard with an inviting in-ground pool and gazebo, surrounded by beautiful landscaping with accent lighting. Wired with a 220v power supply for EVs or RVs. Double-hung, energy efficient windows throughout. More than 1500 sq ft of sealed storage beneath the home and in the attic. Convenient access to I-77!
- Type:
- Single Family
- Sq.Ft.:
- 4,891
- Status:
- Active
- Beds:
- 6
- Lot size:
- 0.46 Acres
- Year built:
- 1998
- Baths:
- 5.00
- MLS#:
- 4111887
- Subdivision:
- Bailiwyck
ADDITIONAL INFORMATION
Home sweet home in Bailiwyck! Stunning 6-bedroom, 4.5-bathroom boasting one of the largest footprints in the neighborhood! An entertainer's dream! Invite guests to dine in the formal dining room, relax in the expansive screened-in porch, or soak up the sun on the deck overlooking the backyard enclosed by an aluminum fence. The kitchen is equipped with quartz countertops, stainless steel appliances & double ovens for effortless meal prep. The primary suite is conveniently located on the main level featuring a tray ceiling, dual sinks, whirlpool tub, separate shower & dual closets. Finished basement with endless possibilities for a guest suite or 2nd living quarters with additional laundry hookups. Storage abounds throughout the home, with walk-in attics, numerous closets & there is a laundry chute leading to the main-level laundry room. Discover the charm of the Bailiwyck community, offering serene ponds, playground, tennis courts with pickleball lines, refreshing pool & clubhouse!
- Type:
- Single Family
- Sq.Ft.:
- 2,114
- Status:
- Active
- Beds:
- 3
- Lot size:
- 1.07 Acres
- Year built:
- 1987
- Baths:
- 3.00
- MLS#:
- 4110878
- Subdivision:
- Saddlegate
ADDITIONAL INFORMATION
Inspected & Repaired! Stunning 3BR/2.5 bath basement home nestled on a level 1.07 acres with several recent (5/2022) BIG ticket improvements: exterior cement fiber siding-just under 32k (it's JamesHardie), new concrete driveway/sidewalk 23k and a fresh pad of concrete in the walk-in crawl space & new gas water heater. Fun for all with the Stilz elevator (16k)-this takes you effortlessly from basement/garage to the main level! Equally enjoyable, the spiral staircase to the quaint loft area that overlooks the vaulted GR. Newly refinished on-site wood floors & recently painted interior walls. The gorgeous tongue & groove vaulted ceilings and wood-burning fireplace mimic the Chalet style homes found in the Swiss Alps. The open kitchen concept has been updated with granite counters, the refrigerator conveys. Split BR floor plan. The unfinished (nearly 1500 SqFt) basement, with 1/2 bath, tremendous potential! Quick & easy commute to I-77. Fort Mill schools!
- Type:
- Single Family
- Sq.Ft.:
- 1,757
- Status:
- Active
- Beds:
- 2
- Lot size:
- 0.15 Acres
- Year built:
- 2016
- Baths:
- 2.00
- MLS#:
- 4110548
- Subdivision:
- Carolina Orchards
ADDITIONAL INFORMATION
Popular Abbeyville model with 2 BR, 2 Bath, Office with French doors and open floor plan sits on a premium, private end lot. This well-appointed home features many upgrades including a custom walk-in master closet, frameless glass shower door and special finish on shower floor in master bath, tiled shower in guest bath, newer LVP flooring throughout main living areas, KitchenAid SS appliances, granite w/stone back splash and a beautiful decorative glass front door. The spacious laundry room has cabinets and features a large storage area! Textured coatings added to the concrete slab at the front door and under the covered lanai in back make them aesthetically appealing. Whether it’s the morning sun or the late afternoon shade, you won’t want to miss the beautifully landscaped large stone patio—perfect for backyard entertainment. The fireplace, blinds, energy efficient radiant barrier sheathing, garage door keypad and outside up-lighting in the front yard also compliment this home.
- Type:
- Townhouse
- Sq.Ft.:
- 2,093
- Status:
- Active
- Beds:
- 3
- Year built:
- 2006
- Baths:
- 4.00
- MLS#:
- 4110379
- Subdivision:
- Calloway
ADDITIONAL INFORMATION
Your Home Search ends here. Gorgeous house with 3 bedrooms and 3 and half baths. Primary Bedroom on the main is a plus. Upstairs is perfect for secondary. All bedrooms has baths attached. The abundance of windows throughout the house ensures that natural light floods the living spaces, creating a warm and inviting ambiance. This home benefits from a close-knit neighborhood feel. Residents can take advantage of community activities.
- Type:
- Single Family
- Sq.Ft.:
- 2,033
- Status:
- Active
- Beds:
- 3
- Lot size:
- 0.1 Acres
- Year built:
- 2022
- Baths:
- 3.00
- MLS#:
- 4108961
- Subdivision:
- Anniston Chase
ADDITIONAL INFORMATION
Better than new! Ideally situated in the highly desirable Fort Mill area. Popular open floorplan, blinds throughout, kitchen with large quartz island, subway tile backsplash, double oven, gas range & microwave, dining area and great room with much natural light. Sliding door to extended concrete patio area. Enjoy movie night in the versatile second-story loft. Spacious Primary suite complete w/ceiling fan, large walk-in closet, Primary BA w/tiled shower, separate powder and dual vanity. Spacious secondary bedrooms. Laundry room on second floor-nearby all bedrooms. Energy-efficient features. 2 Car gar w/storage. Fantastic location, easy access to I-77, nearby highly rated assigned schools, restaurants, shopping and all things Ft. Mill!!
Open House:
Saturday, 4/27 3:00-5:00PM
- Type:
- Single Family
- Sq.Ft.:
- 1,660
- Status:
- Active
- Beds:
- 3
- Lot size:
- 0.23 Acres
- Year built:
- 1956
- Baths:
- 1.00
- MLS#:
- 4109194
ADDITIONAL INFORMATION
WELCOME TO FORT MILL! BACK ON MARKET AT NO FAULT OF SELLER! Charming bungalow style 3 bedroom 1 full bathroom home is great option for a first time home buyer or someone looking to downsize. NO HOA! Ideal location; within walking distance of the Walter Elisha Park and just a couple miles drive away from Kingsley shopping center. Also located close to the newly built Piedmont Medical Center in Fort Mill. Roof updated in 2011. HVAC gas pack updated in 2019. Vapor barrier updated in 2017 and all ducts replaced in 2018. Plumbing updated in 2016. 2" white vinyl faux wood blinds added throughout the house. New toilet added. Surrounded by lots of trees for plenty of privacy. Do not miss out on this one!
- Type:
- Single Family
- Sq.Ft.:
- 2,549
- Status:
- Active
- Beds:
- 4
- Lot size:
- 0.14 Acres
- Year built:
- 2013
- Baths:
- 3.00
- MLS#:
- 4109645
- Subdivision:
- Stafford Oaks
ADDITIONAL INFORMATION
This home is move-in-ready! Not only has it been professionally cleaned for the next buyer, it also includes a refrigerator, washer, and dryer. Located in the one of the most sought out neighborhoods in Fort Mill, this Regal Manor home is sure to sell quickly! This home features 4 bedrooms and 2.5 bathrooms, all with brand new flooring and carpeting throughout. The fully fenced in backyard also features a fully producing peach tree and lots of spring foliage, and not to mention in-ground gas access for outdoor cooking. The kitchen features a stand alone island with granite countertops and beautiful tall cabinets for plenty of storage. Upstairs you'll find a spacious loft that centers 4 bedrooms and the convenient laundry room. The large primary bedroom has it's own bathroom highlighting dual sinks, a stand up shower, and a soaker tub. Close to shopping, dining, and amazing schools, this home is ready for it's next owners!
- Type:
- Single Family
- Sq.Ft.:
- 3,740
- Status:
- Active
- Beds:
- 3
- Lot size:
- 1 Acres
- Year built:
- 1997
- Baths:
- 3.00
- MLS#:
- 4102855
- Subdivision:
- Huntington Farms
ADDITIONAL INFORMATION
The expansive kitchen, a culinary haven features stainless steel appliances,granite countertops,2 sinks,gas cooktop,& center island. Great room, adorned with double-sided fireplace, serves as a focal point, creating a seamless connection between the living &dining areas. Primary retreat offers fireplace, lots of natural light, separate vanities, zero entry shower, &walk-in closet. Upper Bonus offers limitless possibilities for a home theater or billiard room. Attached 2-car garage (660 sq ft) AND the convenient detached 3-car garage/workshop (1,146 sq ft) with HVAC ensures that every tool &vehicle has its place, catering to the needs of hobbyists/car enthusiasts. Enjoy the expansive backyard,perfect for relaxation. This house epitomizes comfort,functionality, &style. It's not just a home;it's a masterpiece designed to enhance every aspect of your lifestyle. Welcome to a residence where every room tells a story, & every corner radiates warmth & sophistication. Hurry, it won't last long!
- Type:
- Townhouse
- Sq.Ft.:
- 1,976
- Status:
- Active
- Beds:
- 3
- Lot size:
- 0.05 Acres
- Year built:
- 2014
- Baths:
- 3.00
- MLS#:
- 4108610
- Subdivision:
- Summerlake
ADDITIONAL INFORMATION
Location meets Luxury! END UNIT! Explore the perfect balance of convenience and comfort in this centrally located three bedroom home with spacious loft & bonus room! This townhouse has a single family home feel with its roomy design and spacious layout. The loft and bonus room allow for so many more options to make this townhome your place to call home! This home places you in the heart of everything! Enjoy all that the community offers as well as being close to Charlotte, Ballantyne and all that Fort Mill has to offer. Make your appointment today!
Andrea Conner, License #298336, Xome Inc., License #C24582, AndreaD.Conner@Xome.com, 844-400-9663, 750 State Highway 121 Bypass, Suite 100, Lewisville, TX 75067
Data is obtained from various sources, including the Internet Data Exchange program of Canopy MLS, Inc. and the MLS Grid and may not have been verified. Brokers make an effort to deliver accurate information, but buyers should independently verify any information on which they will rely in a transaction. All properties are subject to prior sale, change or withdrawal. The listing broker, Canopy MLS Inc., MLS Grid, and Xome Inc. shall not be responsible for any typographical errors, misinformation, or misprints, and they shall be held totally harmless from any damages arising from reliance upon this data. Data provided is exclusively for consumers’ personal, non-commercial use and may not be used for any purpose other than to identify prospective properties they may be interested in purchasing. Supplied Open House Information is subject to change without notice. All information should be independently reviewed and verified for accuracy. Properties may or may not be listed by the office/agent presenting the information and may be listed or sold by various participants in the MLS. Copyright 2024 Canopy MLS, Inc. All rights reserved. The Digital Millennium Copyright Act of 1998, 17 U.S.C. § 512 (the “DMCA”) provides recourse for copyright owners who believe that material appearing on the Internet infringes their rights under U.S. copyright law. If you believe in good faith that any content or material made available in connection with this website or services infringes your copyright, you (or your agent) may send a notice requesting that the content or material be removed, or access to it blocked. Notices must be sent in writing by email to DMCAnotice@MLSGrid.com.
Fort Mill Real Estate
The median home value in Fort Mill, SC is $455,000. This is higher than the county median home value of $185,200. The national median home value is $219,700. The average price of homes sold in Fort Mill, SC is $455,000. Approximately 63.03% of Fort Mill homes are owned, compared to 33.14% rented, while 3.84% are vacant. Fort Mill real estate listings include condos, townhomes, and single family homes for sale. Commercial properties are also available. If you see a property you’re interested in, contact a Fort Mill real estate agent to arrange a tour today!
Fort Mill, South Carolina has a population of 14,451. Fort Mill is more family-centric than the surrounding county with 37.65% of the households containing married families with children. The county average for households married with children is 33.2%.
The median household income in Fort Mill, South Carolina is $71,436. The median household income for the surrounding county is $59,394 compared to the national median of $57,652. The median age of people living in Fort Mill is 36.5 years.
Fort Mill Weather
The average high temperature in July is 90.7 degrees, with an average low temperature in January of 29.9 degrees. The average rainfall is approximately 43.9 inches per year, with 0.2 inches of snow per year.
