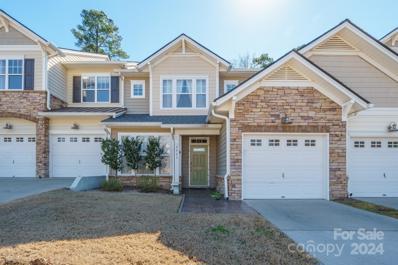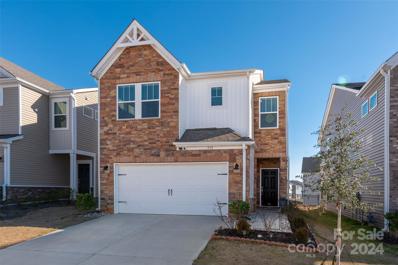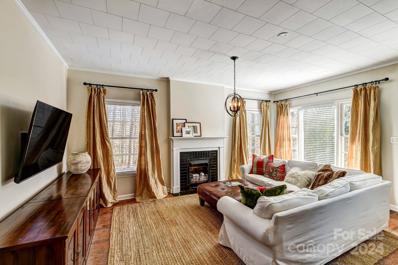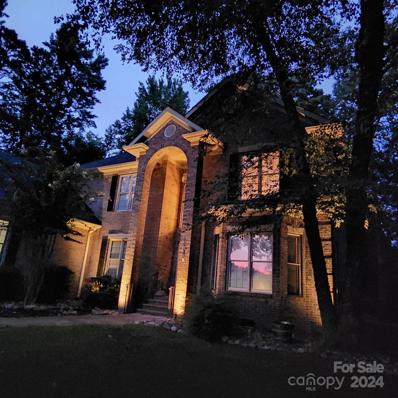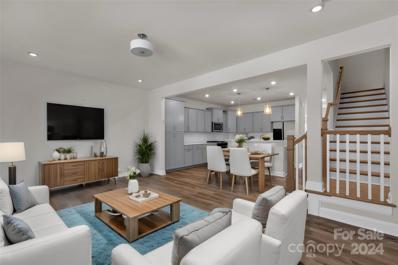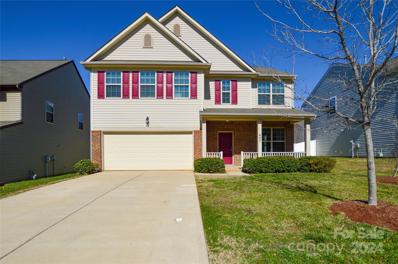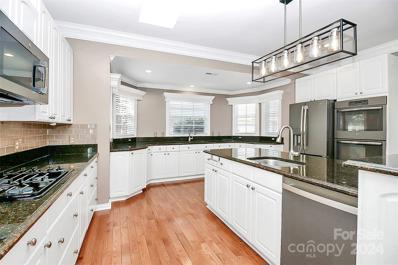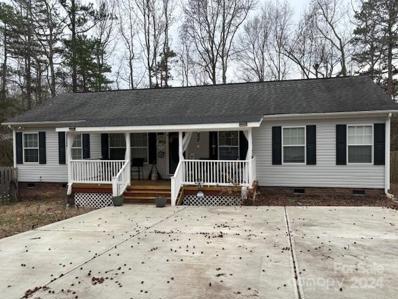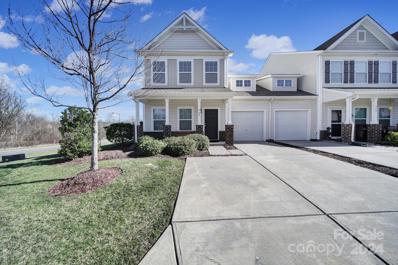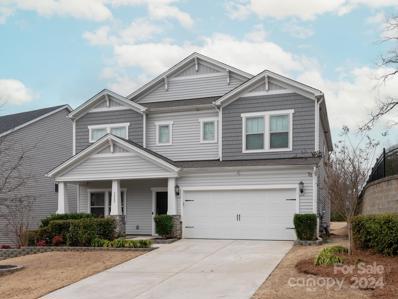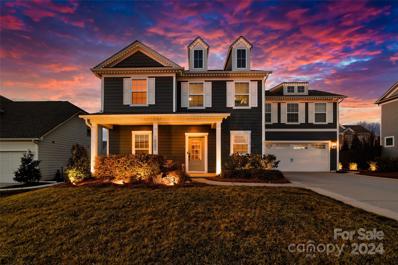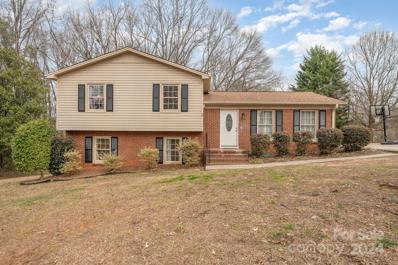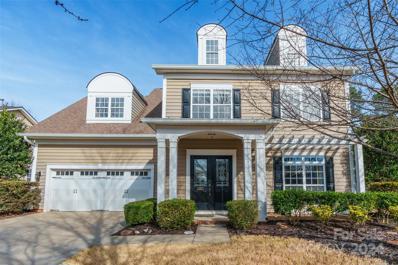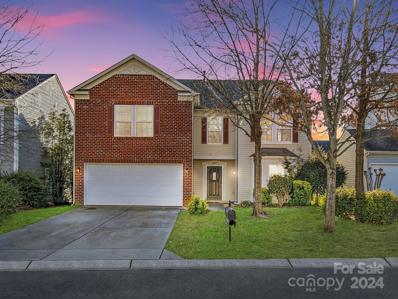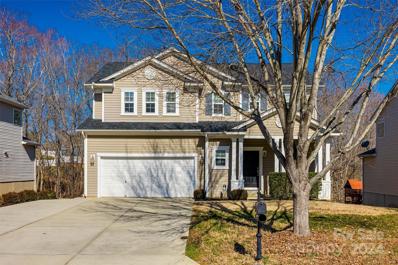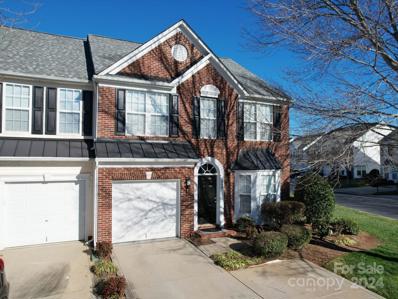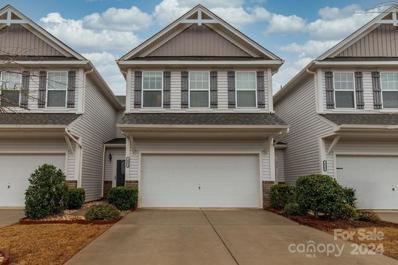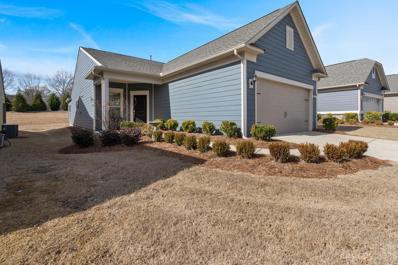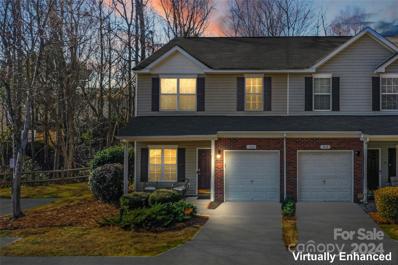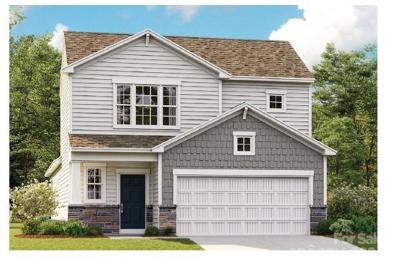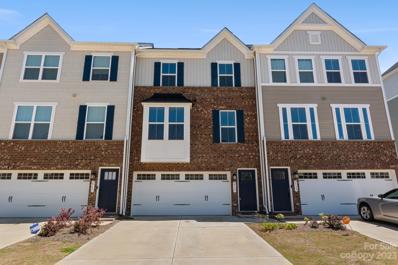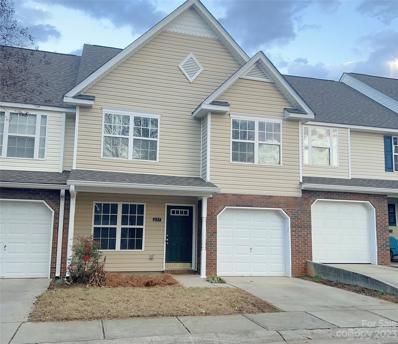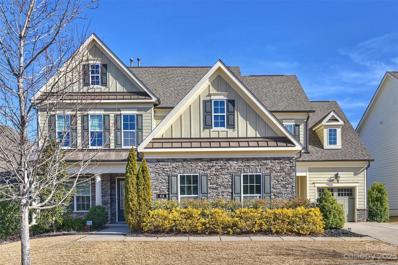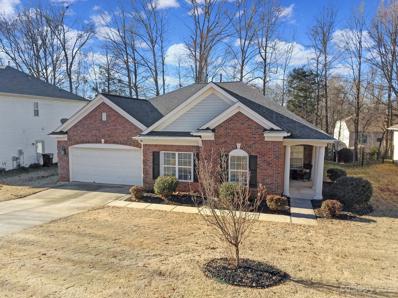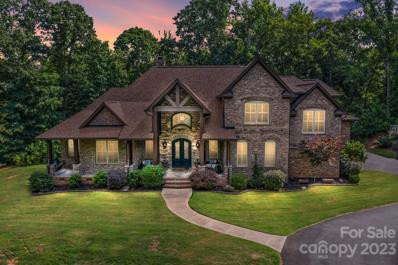Ft Mill Real EstateFt Mill real estate listings include condos, townhomes, and single family homes for sale. Commercial properties are also available. If you see a property you’re interested in, contact a Ft Mill real estate agent to arrange a tour today! Ft Mill, South Carolina has a population of 7,225. The median household income in Ft Mill, South Carolina is $71,436. The median household income for the surrounding county is $59,394 compared to the national median of $57,652. The median age of people living in Ft Mill is 36.5 years. Ft Mill WeatherThe average high temperature in July is 90.7 degrees, with an average low temperature in January of 29.9 degrees. The average rainfall is approximately 43.9 inches per year, with 0.2 inches of snow per year. Nearby Homes for Sale |
