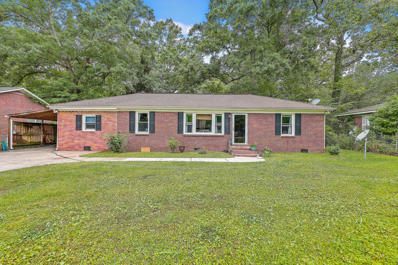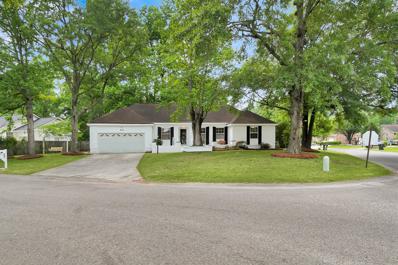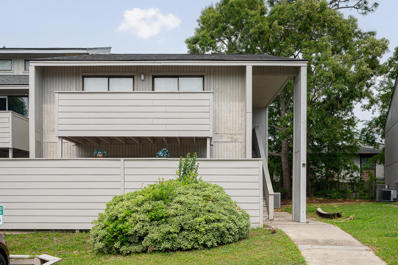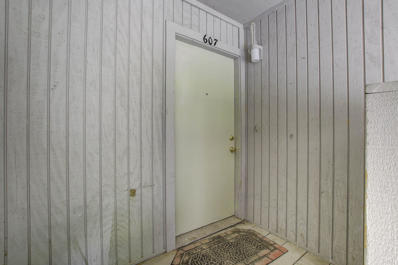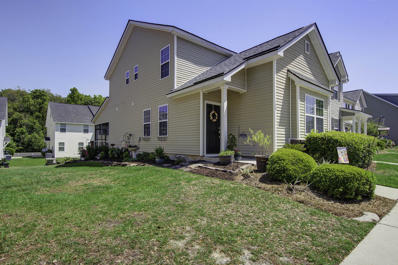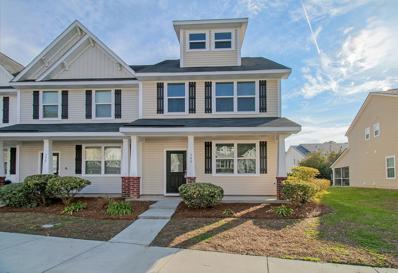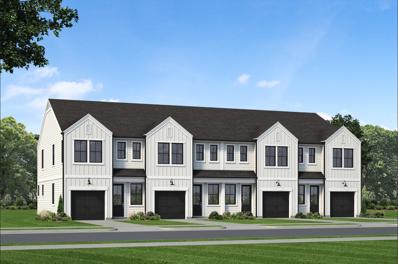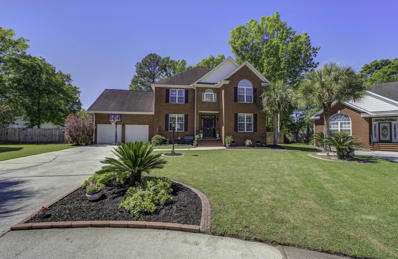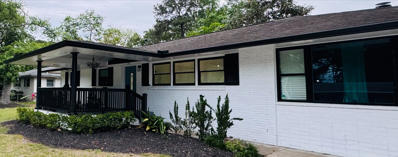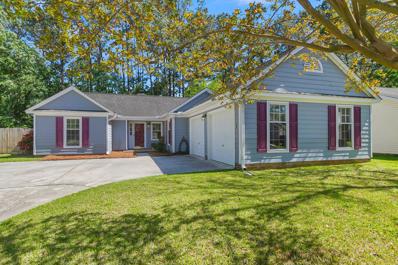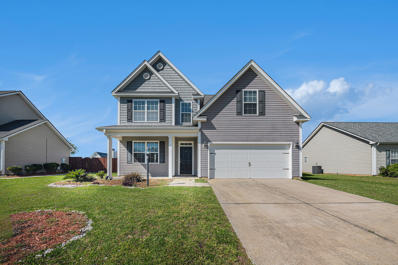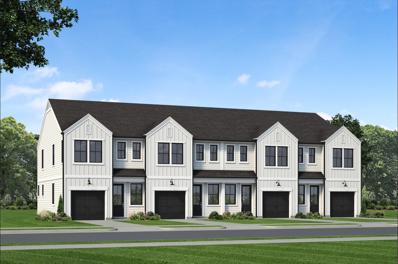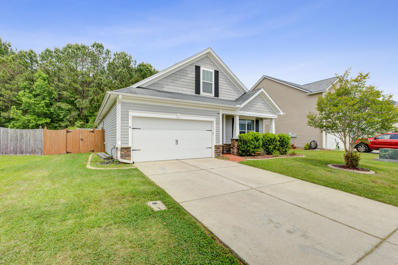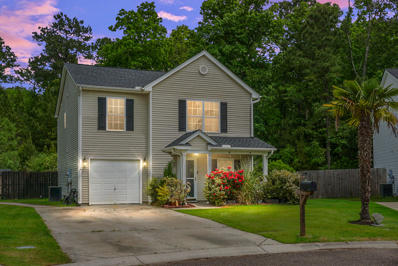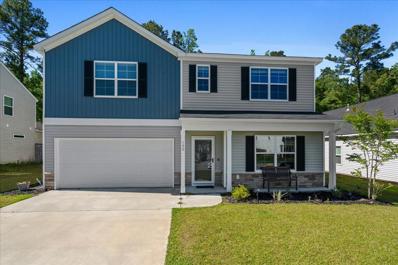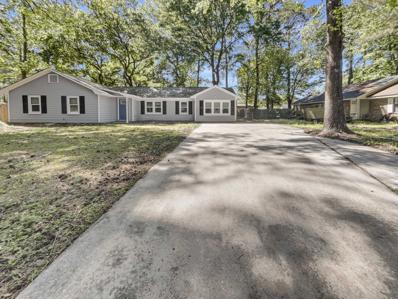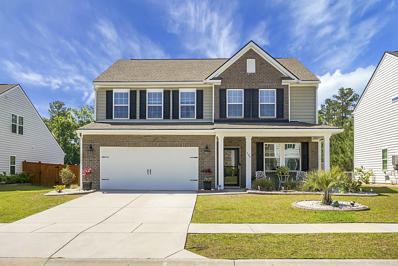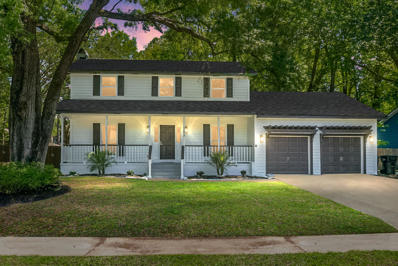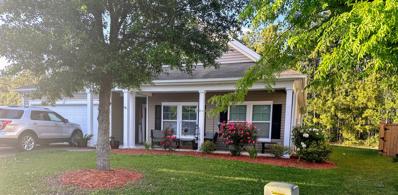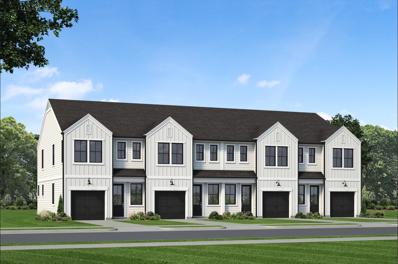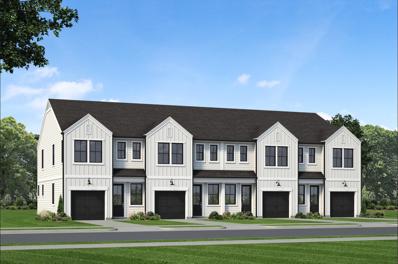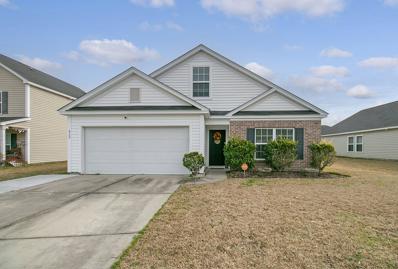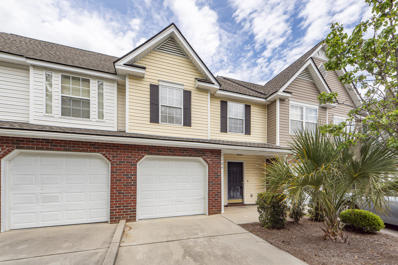Goose Creek SC Homes for Sale
- Type:
- Single Family
- Sq.Ft.:
- 1,084
- Status:
- NEW LISTING
- Beds:
- 2
- Year built:
- 1987
- Baths:
- 3.00
- MLS#:
- 24010055
- Subdivision:
- Pineland Heights
ADDITIONAL INFORMATION
Inviting 2-Story Condo with Fireplace, Fenced Yard, & More!Welcome to your new home, where convenience and comfort converge in this delightful 2-bedroom, 2.5-bathroom condo spanning two stories. Nestled within a serene community, this charming residence offers a host of features designed to enhance your lifestyle.Step through the front door and into the welcoming ambiance of the main floor, where a woodburning fireplace takes center stage in the spacious living area. This cozy focal point sets the scene for intimate gatherings or quiet evenings spent curled up with a book.The main floor boasts an open layout, seamlessly connecting the living, dining, and kitchen areas, creating an inviting space that's perfect for entertaining guests or simply unwinding aftera long day. Venture upstairs to discover two generously sized bedrooms, each complete with its own ensuite bathroom, ensuring privacy and comfort for all occupants. With both bedrooms situated on the upper level, you'll enjoy peaceful nights away from the hustle and bustle of daily life. Outside, a fenced backyard awaits, offering ample space for outdoor activities, gardening, or simply soaking up the sunshine in your own private oasis. Whether you're hosting summer BBQs or enjoying your morning coffee al fresco, this backyard is sure to become a favorite retreat. With a low HOA fee of just $120 per month, you'll enjoy hassle-free living with exterior maintenance and community amenities taken care of. Notably, there are no Air B&B restrictions, and no business license is required, making this property an excellent investment opportunity for those looking to capitalize on the thriving rental market. Schedule your showing today and start envisioning the possibilities of life in this charming two-story condo!
- Type:
- Single Family
- Sq.Ft.:
- 1,024
- Status:
- NEW LISTING
- Beds:
- 2
- Year built:
- 1986
- Baths:
- 3.00
- MLS#:
- 24010054
- Subdivision:
- Pineland Heights
ADDITIONAL INFORMATION
Potential Galore: 2 Bed, 2.5 Bath Townhome with Fireplace & Yard!Welcome to this promising 2-bedroom, 2.5-bathroom townhome, offering two floors of cozy living in a quiet community. With a bit of love and attention, this could be the home you've been dreaming of.As you enter, the woodburning fireplace adds a comforting touch to the living area, perfect for relaxing evenings with loved ones. The main floor layout is spacious, ready for your personal touches to make it shine.Upstairs, you'll find two roomy bedrooms, each with its own bathroom. While they need a little TLC, they offer plenty of space to unwind and recharge.Outside, the fenced yard is a blank canvas for your gardening aspirations or outdoor gatherings. With some care, it could become your own privateoasis. This townhome is being sold as is, offering flexibility for you to customize to your liking. Plus, with no Air B&B restrictions or business license required, there's potential for various uses. Located conveniently close to shops and amenities, this townhome offers easy suburban living in a peaceful setting. Schedule a viewing today and let's bring your vision to life!
- Type:
- Single Family
- Sq.Ft.:
- 1,100
- Status:
- NEW LISTING
- Beds:
- 4
- Lot size:
- 0.92 Acres
- Year built:
- 1965
- Baths:
- 2.00
- MLS#:
- 24010018
- Subdivision:
- Beverly Hills
ADDITIONAL INFORMATION
Welcome Home! Nestled in the heart of Goose Creek, this charming brick ranch-style residence is ideally suited for first-time homebuyers or those looking to downsize. Enjoy the convenience of being close to local dining, shopping, parks, and recreational centers. The property features a meticulously maintained large lot with a fenced backyard, perfect for privacy and outdoor activities. Additionally, the spacious driveway offers ample parking space. Don't miss the opportunity to make this house your home. Schedule a visit today
- Type:
- Single Family
- Sq.Ft.:
- 1,609
- Status:
- NEW LISTING
- Beds:
- 3
- Lot size:
- 0.25 Acres
- Year built:
- 1977
- Baths:
- 2.00
- MLS#:
- 24010015
- Subdivision:
- Harbour Lake
ADDITIONAL INFORMATION
Renovated home in a quiet neighborhood with no HOA! Well maintained brick ranch. Recent upgrades include new LVP flooring, quartz countertops, Interior and exterior paint. Upgraded lighting fixtures, new tile in the kitchen and bathrooms as well as newer appliances including a washer and dryer that convey. Large private deck in a the spacious backyard including a shed for storage. There is a one car garage with a work area and pletny of storage. Lots of great features in this property.
- Type:
- Single Family
- Sq.Ft.:
- 1,148
- Status:
- NEW LISTING
- Beds:
- 2
- Year built:
- 1984
- Baths:
- 2.00
- MLS#:
- 24009954
- Subdivision:
- Greenslake Condominiums
ADDITIONAL INFORMATION
Check out this charming 2 bedroom, 2 bath, ground level condo. Entering the home, you will notice the welcoming living area with a fireplace and adorable kitchen with a separate dining area. Just off of the living room you have the sunroom, a great place to enjoy your mornings. Down the hall you have 2 large bedrooms and 2 full bathrooms. Each bedroom features private access to the secluded outdoor patio. There is also an outdoor utility closet perfect for storage. This community offers a swimming pool, ponds,sidewalks and is conveniently located minutes from all major cities in the area. This home won't last long. Schedule a showing today!
- Type:
- Single Family
- Sq.Ft.:
- 1,148
- Status:
- NEW LISTING
- Beds:
- 2
- Lot size:
- 0.01 Acres
- Year built:
- 1986
- Baths:
- 2.00
- MLS#:
- 24009917
- Subdivision:
- Greenslake Condominiums
ADDITIONAL INFORMATION
Welcome to 607 Waterwood Dr - your gateway to comfortable living! This charming condo boasts 1148sqft of space, featuring 2 bedrooms and 2 full baths, making it an ideal choice for cozy living. Situated conveniently near the joint base, interstate, shopping centers, and schools, this location offers both convenience and accessibility. Enjoy serene views from the screened porch overlooking a tranquil pond. Inside, discover an open floor plan seamlessly connecting the well-appointed kitchen, dining area, and spacious family room complete with a wood-burning fireplace - perfect for gatherings or quiet evenings. With LVP flooring throughout, this move-in ready gem awaits its new owner to make it home
- Type:
- Single Family
- Sq.Ft.:
- 1,626
- Status:
- NEW LISTING
- Beds:
- 3
- Lot size:
- 0.06 Acres
- Year built:
- 2009
- Baths:
- 3.00
- MLS#:
- 24009876
- Subdivision:
- Liberty Hall Plantation
ADDITIONAL INFORMATION
Welcome Home! This upgraded end unit townhome has a wonderful open floorplan, and many luxurious upgrades. You will find NO carpet, instead floors have luxury vinyl plank up and down and wood steps. The owner's suite is on the first floor with a nice walk in closet and private entrance to the screen porch. The kitchen has an extended island, quartz counters, soft close hinges, stainless appliances, can lights, and a farmhouse sink! Trim around doors, windows and tall baseboards are all new, Downstairs the smooth ceilings are adorned with cove crown moldings. Shiplap has been added around the kitchen island and a living room accent wall. Upstairs you will find 2 bedrooms, bath, and loft. Outside you will find a new deck and the roof is less than a year old.
- Type:
- Single Family
- Sq.Ft.:
- 2,016
- Status:
- NEW LISTING
- Beds:
- 3
- Lot size:
- 0.04 Acres
- Year built:
- 2016
- Baths:
- 3.00
- MLS#:
- 24009888
- Subdivision:
- Waterford Townhomes
ADDITIONAL INFORMATION
If you're seeking a residence to settle in or an investment asset to diversify your portfolio, consider this expansive townhome. It offers a blend of comfort and potential. With the HOA covering lawn care, exterior upkeep (including the roof), and access to Liberty Hall Plantation amenities, you'll enjoy hassle-free living. Additionally, the spacious third-floor loft provides versatile space, perfect for a media room, office, play area, or even a fourth bedroom!
- Type:
- Single Family
- Sq.Ft.:
- 1,485
- Status:
- NEW LISTING
- Beds:
- 3
- Lot size:
- 0.07 Acres
- Year built:
- 2024
- Baths:
- 3.00
- MLS#:
- 24009825
ADDITIONAL INFORMATION
Need a GARAGE? Everyone at Winward Townes gets a single car garage plus so much more! This community features the Foster II home plan, which is equipped with spacious bedrooms, an open concept in the kitchen, dining and family area, 9' ceilings on the first floor, unique interior selections that are already included in the listing price. Call us today today to make an appointment and make one of these upcoming homes yours!
- Type:
- Single Family
- Sq.Ft.:
- 2,778
- Status:
- NEW LISTING
- Beds:
- 4
- Lot size:
- 0.3 Acres
- Year built:
- 2000
- Baths:
- 4.00
- MLS#:
- 24009816
- Subdivision:
- Crowfield Plantation
ADDITIONAL INFORMATION
Introducing 107 Paige Court, nestled in the prestigious Hamlets section of the Crowfield Plantation subdivision, a luxury community in the heart of Goose Creek, South Carolina. This exquisite two-story home, located on a peaceful cul-de-sac, stands on a generous .3-acre lot surrounded by mature trees and meticulous landscaping, offering both privacy and a picturesque setting.As you approach, the regal facade of this home commands attention. The attached two-car garage and expansive driveway ensure ample parking for large gatherings, enhancing its welcoming appeal. Step inside to discover an inviting open stairwell flanked by a versatile formal dining room or home office on the left and a downstairs master suite or full guest suite to the right, complete with a recently remodeled bathroom. The heart of the home is the spacious kitchen, which boasts granite countertops, extensive cabinet space, and bar seating at the counter. Adjacent to the kitchen, a charming breakfast nook sits within a turret, providing stunning views of the lush backyard. Beyond the kitchen, the large den or formal living area, complete with a cozy fireplace, forms a perfect space for relaxation and family time. Outdoor living is a joy at this property, with a large gazebo that's screened-in to create an idyllic setting for morning coffee and bird watching. The backyard also features two raised garden beds within a wooden privacy fence, ideal for those with a green thumb. Upstairs, the home continues to impress with three additional bedrooms. The upstairs master suite features tray vaulted ceilings, walk-in closets, dual vanities, a jetted soaking tub, and a separate shower, providing a private retreat. The secondary bedrooms are generously sized and share a well-appointed guest bathroom. Adding to the luxurious feel, a full-out movie theater room complete with a built-in wet bar, surround sound, projector, screen, and even a popcorn machine offers an entertainment experience that rivals any cinema. 107 Paige Court is more than just a home; it's a lifestyle choice for those seeking luxury, comfort, and convenience close to Charleston, SC. This property is ideal for those who appreciate a well-appointed living space while enjoying the tranquility of a highly sought-after neighborhood. Don't miss the opportunity to own this stunning residence. Schedule your viewing today and experience the perfect blend of elegance and practicality at Paige Court.
- Type:
- Single Family
- Sq.Ft.:
- 1,956
- Status:
- NEW LISTING
- Beds:
- 4
- Lot size:
- 0.3 Acres
- Year built:
- 1966
- Baths:
- 3.00
- MLS#:
- 24009784
- Subdivision:
- Sedgefield Section I
ADDITIONAL INFORMATION
Quaint, mature community, located in Goose Creek, minutes from Charleston and all its cultural attractions. Situated in Sedgefield, 121 Aldene Ave is a stones throw from a plethora of schools, shops and small business. Wonderfully renovated it offers the perfect blend between the old and new. Make an appointment now!
- Type:
- Single Family
- Sq.Ft.:
- 1,402
- Status:
- NEW LISTING
- Beds:
- 3
- Lot size:
- 0.18 Acres
- Year built:
- 1985
- Baths:
- 2.00
- MLS#:
- 24009758
- Subdivision:
- Crowfield Plantation
ADDITIONAL INFORMATION
Welcome home to this charming, one story, 3Br, 2Ba property on a quiet cul-de-sac with a private backyard oasis. Lovingly cared for and meticulously maintained, the home is light and bright and accented with neutral paint colors and flooring. The vaulted ceiling and brick framed gas fireplace create a cozy but spacious atmosphere in the great room. A separate dining room leads to a sunny side porch with sliding doors that access the side yard patio area with a secret garden feel and a charming brick walkway leading to the backyard. The kitchen is separate but spacious and the island allows for dine-in eating, ample storage and built -in wine rack. The primary bedroom and bath are separate from the secondary bedrooms and bath for added privacy.The composite backyard decking is easy to maintain and perfect for outdoor entertaining and dining. And the side entry 2 car garage offers a pleasing street view of the home. Brand new roof in April 2024! Home exterior is composite vinyl siding for easy maintenance. Neighborhood amenities are a short walk/bike ride away and if you need to venture further out, shopping and dining are minutes outside the neighborhood entrances. If you're looking for a peaceful retreat from the busy world, this is your home! A $1,300 Lender Credit is available and will be applied towards the buyer's closing costs and pre-paids if the buyer chooses to use the seller's preferred lender. This credit is in addition to any negotiated seller concessions.
- Type:
- Single Family
- Sq.Ft.:
- 2,579
- Status:
- NEW LISTING
- Beds:
- 5
- Lot size:
- 0.2 Acres
- Year built:
- 2011
- Baths:
- 3.00
- MLS#:
- 24009733
- Subdivision:
- Cokers Crossing
ADDITIONAL INFORMATION
Welcome to your dream home! Nestled in a serene neighborhood, this exquisite 5-bedroom, 3-full-bathroom residence boasts timeless elegance and comfort. Entertain in style in the elegant dining room with chair railing and crown molding. Cozy up by the fireplace on chilly evenings and bask in its warm glow as you unwind with loved ones. The focal point of the living room, this fireplace adds a touch of charm and comfort to the home, creating a welcoming ambiance. You will find primary bedroom upstairs with tray ceiling, walk in closet, and private en-suite with dual vanities. The additional 4 bedrooms provide ample natural light and are designed to be cozy sanctuaries. Come see this home today!
- Type:
- Single Family
- Sq.Ft.:
- 1,485
- Status:
- NEW LISTING
- Beds:
- 3
- Lot size:
- 0.05 Acres
- Year built:
- 2024
- Baths:
- 3.00
- MLS#:
- 24009702
ADDITIONAL INFORMATION
Need a GARAGE? Everyone at Winward Townes gets a single car garage plus so much more! This community features the Foster II home plan, which is equipped with spacious bedrooms, an open concept in the kitchen, dining and family area, 9' ceilings on the first floor, unique interior selections that are already included in the listing price. Call us today today to make an appointment and make one of these upcoming homes yours!
- Type:
- Single Family
- Sq.Ft.:
- 1,907
- Status:
- NEW LISTING
- Beds:
- 4
- Lot size:
- 0.17 Acres
- Year built:
- 2011
- Baths:
- 2.00
- MLS#:
- 24009719
- Subdivision:
- Royal Oaks
ADDITIONAL INFORMATION
This beautiful ranch-style home with spacious FROG boasts modern features and comfort. With open floor plan & 9' smooth ceilings throughout, this home offers welcoming atmosphere perfect for both relaxation and entertaining. Key features include large kitchen with tile backsplash, granite countertops, & stainless steel appliances. Spacious master bedroom retreat has luxurious walk-in shower, garden tub, and dual vanities. Plenty of room for additional household members, guests or office space with two nicely sized bedrooms and upstairs area. Back yard can be enjoyed inside the screened-in porch or within attractive fencing, perfect for outdoor dining, pets, games or simply unwinding. A two-car garage easily house vehicles without crowding thanks to storage shed for tools and equipment.
- Type:
- Single Family
- Sq.Ft.:
- 1,664
- Status:
- NEW LISTING
- Beds:
- 3
- Lot size:
- 0.2 Acres
- Year built:
- 2006
- Baths:
- 3.00
- MLS#:
- 24009553
- Subdivision:
- Liberty Hall Plantation
ADDITIONAL INFORMATION
Welcome to the home you have been looking for. Located in the highly sought after community of Liberty Hall Plantation this 3 bed 2.5 bathroom home located in a cul-de-sac has beautiful maintained landscaping and a spacious back yard with a screen porch. Upon entering the home you will love the open floor plan with a half bathroom downstairs. A separate dining area that leads into the kitchen. Off the kitchen you have your laundry area. Upstairs you have three bedrooms, 2 full bathrooms and a nice size loft area. This home is located close to shopping, 30 min to downtown Charleston, and 10 min to Naval Weapons Station.
- Type:
- Single Family
- Sq.Ft.:
- 2,984
- Status:
- NEW LISTING
- Beds:
- 6
- Lot size:
- 0.17 Acres
- Year built:
- 2021
- Baths:
- 4.00
- MLS#:
- 24009488
- Subdivision:
- Medway Landing
ADDITIONAL INFORMATION
Welcome to your future home in the highly sought-after community of Medway Landing! Prepare to be impressed by the meticulous care and attention to detail evident in every corner of this property.As you step through the front door, a sense of pride of ownership envelops you, welcoming you into a space designed for comfort and elegance. The stunning light-colored flooring guides you seamlessly from the foyer into the expansive main living area with fireplace, where an abundance of windows floods the space with natural light, accentuating the inviting open layout.The heart of the home lies in the fresh and inviting kitchen, meticulously designed with entertaining in mind. Featuring sleek white cabinets, luxurious granite countertops, a convenient island, and top-of-the-linestainless steel appliances, including a gas range, this culinary haven is sure to delight even the most discerning chef. With ample storage space throughout the home, organization is effortless, making daily living a breeze. Adjacent to the kitchen is a cozy dinging room with custom accent wall. Additionally, this six bedroom home features a 1st floor bedroom providing versatility and flexibility to accommodate any lifestyle, ensuring ample space for family, guests, or a home office. Upstairs, there are 4 bedrooms along with the primary suite which boasts a tray ceiling, ceiling fan, ensuite shower and bathtub combo and a spacious walk-in closet. Located in the picturesque town of Goose Creek, residents enjoy the perfect balance of tranquility and convenience. Situated near shopping, industry, the Naval Weapons Station, JBC, the airport, and boasting a highly regarded school district, this home offers easy access to all the amenities the Charleston area has to offer. Don't miss out on this incredible opportunity to make this stunning property your own and experience the epitome of Lowcountry living in Medway Landing! Schedule your showing today before it's too late!
Open House:
Tuesday, 4/23 8:00-7:30PM
- Type:
- Single Family
- Sq.Ft.:
- 1,224
- Status:
- NEW LISTING
- Beds:
- 3
- Lot size:
- 0.03 Acres
- Year built:
- 1984
- Baths:
- 2.00
- MLS#:
- 24009487
- Subdivision:
- Bushy Park Terrace
ADDITIONAL INFORMATION
Step into elegance with our latest property offering. Every detail of this property has been thoughtfully curated to provide a wealth of modern qualities. The neutral color paint scheme throughout the house exudes an air of sophistication and tranquility. It provides the perfect canvas for highlighting personal decor and tastes. For gourmet aficionados, the kitchen features a full complement of stainless steel appliances. As an added design touch, the kitchen comes with an accent backsplash. Escape to the backyard where a cozy sitting area awaits, offering the perfect spot for relaxation. The culmination of all these exquisite attributes makes this property a true gem in the market that should not be missed!
- Type:
- Single Family
- Sq.Ft.:
- 2,656
- Status:
- NEW LISTING
- Beds:
- 4
- Lot size:
- 0.18 Acres
- Year built:
- 2019
- Baths:
- 3.00
- MLS#:
- 24009459
- Subdivision:
- Liberty Village
ADDITIONAL INFORMATION
Welcome to 126 Daniel Creek Circle, where luxury meets comfort with exquisite pond views. Step into the Evans B, a stunning 2-story floor plan offering elegance and functionality. As you enter, you'll be greeted by the warmth of Luxury laminate floors and a separate study, perfect for those working from home or wanting a quiet reading space. The dining room seamlessly flows into the family room and foyer, creating an expansive atmosphere ideal for hosting gatherings and entertaining guests. The heart of the home lies in the spacious family room, which opens up to the eat-in kitchen featuring a modern design concept This kitchen is a chef's dream, adorned with quartz countertops, a stylish tile backsplash, and an oversized island with ample seating. Stainless steel appliances, includinga gas range, microwave, and dishwasher, elevate the space's aesthetic and functionality. And let's not forget the enormous pantry, providing abundant storage for all your culinary essentials. Venture upstairs to discover a generous loft area offering endless possibilities for relaxation or recreation. Three bedrooms, serviced by a full bath with a double vanity, are situated on one side, while the oversized owner's suite occupies the other. Prepare to be impressed by the expansive walk-in closet, offering ample space for even the most extensive wardrobe collections. The en-suite bath is a sanctuary unto itself, featuring a luxurious separate tub and shower with elegant tile surround, as well as a raised double vanity for added convenience. And with the laundry room conveniently located upstairs, complete with plenty of storage and workspace, tackling chores has never been easier. Step into tranquility in this backyard oasis, where an extended patio offers panoramic pond views, perfect for serene moments or lively gatherings. Enclosed by a privacy fence, this intimate space is complemented by a charming shed, adding functionality and charm to the picturesque landscape. Experience the epitome of modern living with this meticulously crafted home, where every detail has been thoughtfully curated for your comfort and enjoyment. Great neighborhood amenities such as a pool and walking trails. Located off Henry E Brown Jr Blvd, Liberty Village is central to everything Goose Creek has to offer- minutes away from the Naval Weapons Base, Mevers School of Excellence, and many restaurants. Take advantage of your opportunity to make 126 Daniel Creek Circle your forever home. It truly has it all!
- Type:
- Single Family
- Sq.Ft.:
- 1,804
- Status:
- Active
- Beds:
- 4
- Lot size:
- 0.29 Acres
- Year built:
- 1988
- Baths:
- 3.00
- MLS#:
- 24009380
- Subdivision:
- Crowfield Plantation
ADDITIONAL INFORMATION
Welcome to your dream home!! This exquisite 4-bedroom, 2.5-bathroom haven has undergone a complete renovation and is poised to embrace you with warmth and luxury. Located in the desirable Crowfield Plantation community, which has walking trails, multiple swimming pools, parks, and even a public golf course. As you approach the property, you'll be greeted by a picturesque landscape adorned with lush trees providing a serene backdrop. Step onto the charming front porch, the ideal spot for enjoying your morning coffee or watching the world go by. Upon entering, you'll be greeted by gleaming ceramic tile floors and abundant natural light filling the open-concept living room and kitchen, creating the perfect atmosphere for gatherings and entertaining. The kitchen is a chef's delight, boasting gorgeous quartz countertops, ample kitchen cabinets, and new stainless steel appliances. Let's not forget the adorable bay window in the breakfast area that adds a touch of charm to the space. Venture upstairs to discover a primary bedroom, strategically located away from the other bedrooms for added privacy and tranquility. Indulge in the epitome of modern luxury with the en-suite bathroom, featuring sleek design elements and contemporary fixtures. The spacious walk-in closet offers ample storage for your wardrobe, ensuring both style and functionality. Three more generously sized bedrooms, each offering comfort and space for relaxation. These bedrooms share access to a fully renovated bathroom. Step through the elegant French doors to unveil a vast backyard sanctuary, graced by majestic, mature trees that offer both shade and tranquility. Enclosed within a privacy fence, this outdoor paradise provides a peaceful escape from the daily grind, inviting you to unwind and recharge amidst nature's embrace. This home truly has it all, from its stylish renovations to its desirable location !! Don't miss out on the opportunity to make this house your forever home. Schedule a viewing today and prepare to fall in love!
- Type:
- Single Family
- Sq.Ft.:
- 2,527
- Status:
- Active
- Beds:
- 4
- Lot size:
- 0.22 Acres
- Year built:
- 2012
- Baths:
- 3.00
- MLS#:
- 24009348
- Subdivision:
- Liberty Village
ADDITIONAL INFORMATION
Looking for a cozy Ranch style home? Here it is a stunning 1.5 story open floor plan. Located in the desirable BRICKHOPE Plantation. Home show cases spectacular hardwood floors throughout. Arched entry doorways.4 bedroom and 3 full bathroom . Home displays the scenery of a beautiful Pond in the backyard and backs up to private wooded wetlands. The community offers family centered amenity center, fitness room, pool and playground. Arched Foyer to Living room (study/office) with formal dining room. Kitchen w/ stainless appliance. Kitchen opens to family room showcasing beautiful fireplace to create great family time True Master Bedroom with large walk in closet and 2nd and 3rd Bedroom on the main floor. Upstairs leads to an ample size 4th Bedroom (Game room ,Media Room, Exercise room Etc
- Type:
- Single Family
- Sq.Ft.:
- 1,485
- Status:
- Active
- Beds:
- 3
- Lot size:
- 0.05 Acres
- Year built:
- 2024
- Baths:
- 3.00
- MLS#:
- 24009286
ADDITIONAL INFORMATION
Need a GARAGE? Everyone at Winward Townes gets a single car garage plus so much more! This community features the Foster II home plan, which is equipped with spacious bedrooms, an open concept in the kitchen, dining and family area, 9' ceilings on the first floor, unique interior selections that are already included in the listing price. Call us today today to make an appointment and make one of these upcoming homes yours!
- Type:
- Single Family
- Sq.Ft.:
- 1,485
- Status:
- Active
- Beds:
- 3
- Lot size:
- 0.05 Acres
- Year built:
- 2024
- Baths:
- 3.00
- MLS#:
- 24009289
ADDITIONAL INFORMATION
Need a GARAGE? Everyone at Winward Townes gets a single car garage plus so much more! This community features the Foster II home plan, which is equipped with spacious bedrooms, an open concept in the kitchen, dining and family area, 9' ceilings on the first floor, unique interior selections that are already included in the listing price. Call us today today to make an appointment and make one of these upcoming homes yours!
- Type:
- Single Family
- Sq.Ft.:
- 1,660
- Status:
- Active
- Beds:
- 4
- Lot size:
- 0.18 Acres
- Year built:
- 2011
- Baths:
- 2.00
- MLS#:
- 24009282
- Subdivision:
- Royal Oaks
ADDITIONAL INFORMATION
Welcome to this charming single-story home with a FROG located in the sought-after Royal Oaks neighborhood. This house offers a picturesque view and an abundance of natural light that fills every room. Step inside and be greeted by an open floor plan, perfect for entertaining friends and family. The smooth ceilings give the home a sleek and modern feel. With 4 bedrooms and 2 bathrooms, there is plenty of space for everyone. The FROG provides even more versatility, whether it be a guest room, home office, or a cozy den. The LVP floors add warmth and character to the home. The gourmet kitchen creates an inviting atmosphere for cooking and dining. The kitchen seamlessly flows into the dining and living areas, making it easy toentertain while preparing meals. Outside, you'll find a lush lawn and garden, providing privacy and a serene outdoor space. The screen porch is the perfect spot to relax and enjoy the peaceful surroundings. And for those chilly nights, gather around the fire pit and roast some marshmallows. Located just a short commute from Downtown Charleston, this home offers the perfect balance of suburban living and city convenience.
- Type:
- Single Family
- Sq.Ft.:
- 1,249
- Status:
- Active
- Beds:
- 2
- Year built:
- 2004
- Baths:
- 3.00
- MLS#:
- 24009129
- Subdivision:
- Persimmon Hill Townhouses
ADDITIONAL INFORMATION
Wonderful 2 bedroom townhome with 1 car garage. Freshly painted with new LVP flooring and new carpeting. First floor offers eat-in kitchen with recessed lighting, island and plenty of cabinets. Upstairs features dual primary suites each with private baths and walk-in closets. Enjoy the screened porch that backs up to woods. HOA covers water & sewer, trash, exterior maintenance, landscaping, termite bond & pool.

Information being provided is for consumers' personal, non-commercial use and may not be used for any purpose other than to identify prospective properties consumers may be interested in purchasing. Copyright 2024 Charleston Trident Multiple Listing Service, Inc. All rights reserved.
Goose Creek Real Estate
The median home value in Goose Creek, SC is $315,000. This is higher than the county median home value of $204,100. The national median home value is $219,700. The average price of homes sold in Goose Creek, SC is $315,000. Approximately 64.69% of Goose Creek homes are owned, compared to 30.39% rented, while 4.92% are vacant. Goose Creek real estate listings include condos, townhomes, and single family homes for sale. Commercial properties are also available. If you see a property you’re interested in, contact a Goose Creek real estate agent to arrange a tour today!
Goose Creek, South Carolina has a population of 41,040. Goose Creek is more family-centric than the surrounding county with 36.85% of the households containing married families with children. The county average for households married with children is 32.46%.
The median household income in Goose Creek, South Carolina is $64,204. The median household income for the surrounding county is $56,697 compared to the national median of $57,652. The median age of people living in Goose Creek is 31.8 years.
Goose Creek Weather
The average high temperature in July is 91.1 degrees, with an average low temperature in January of 37.5 degrees. The average rainfall is approximately 49.6 inches per year, with 0.5 inches of snow per year.

