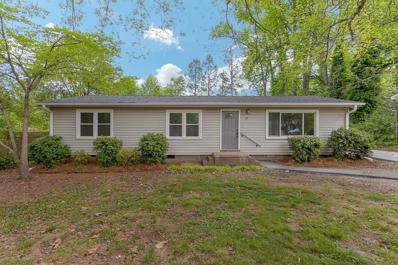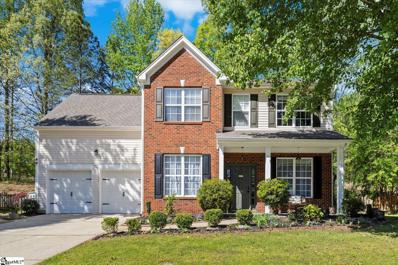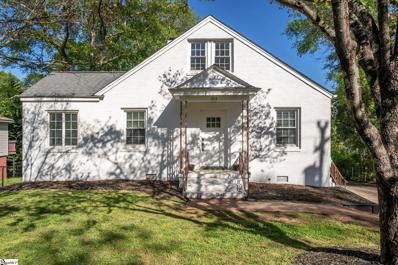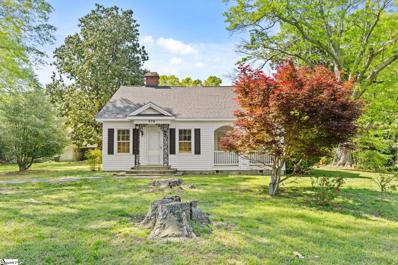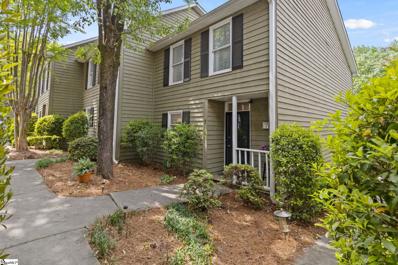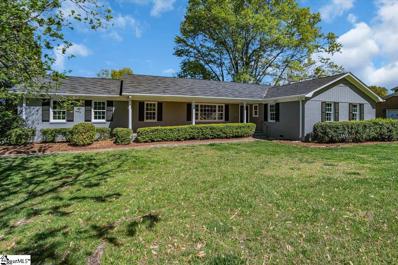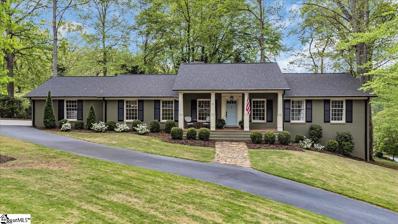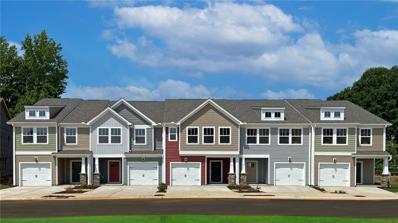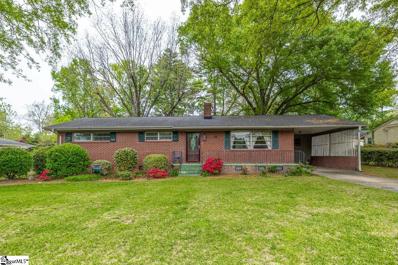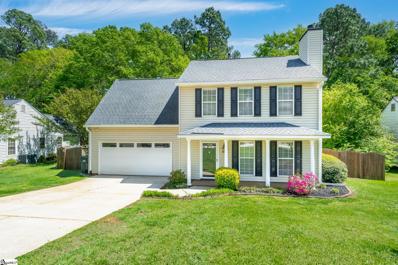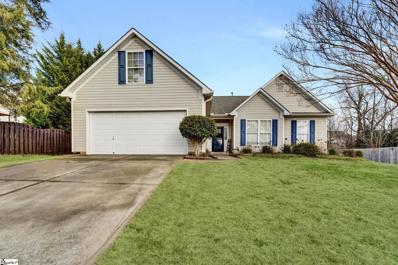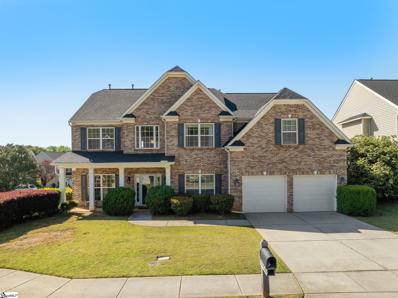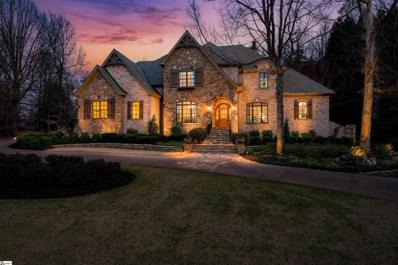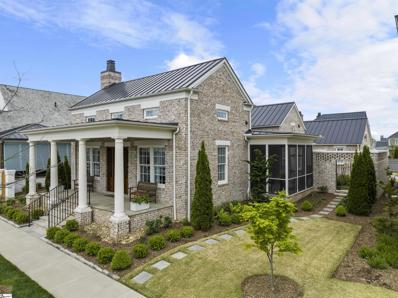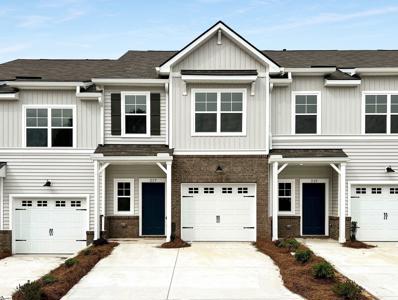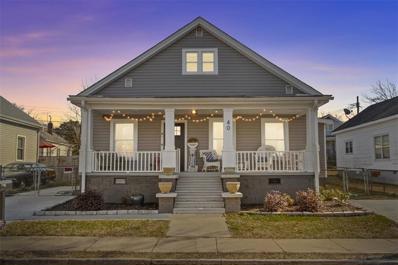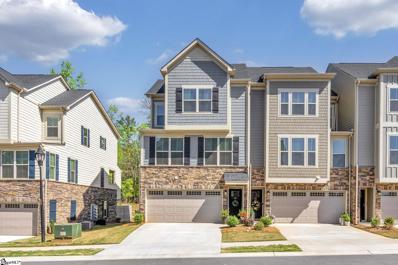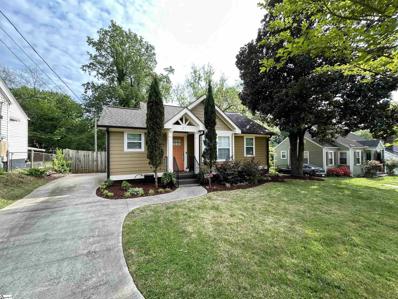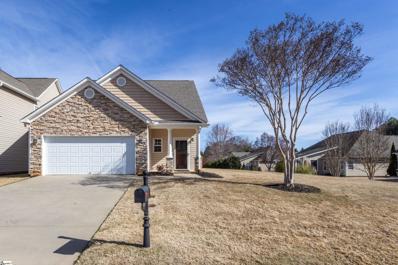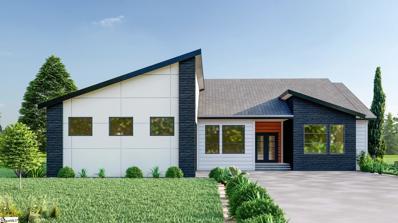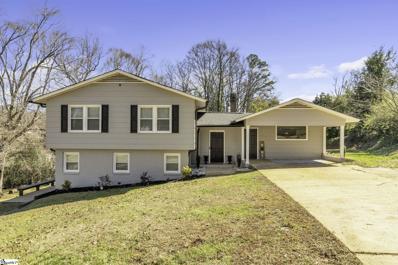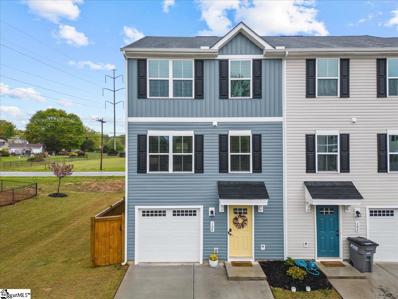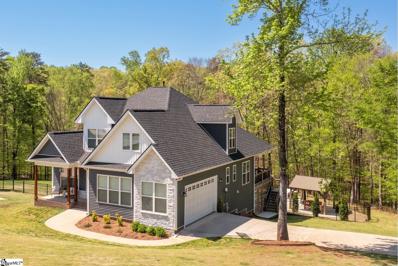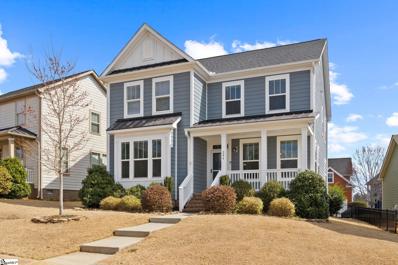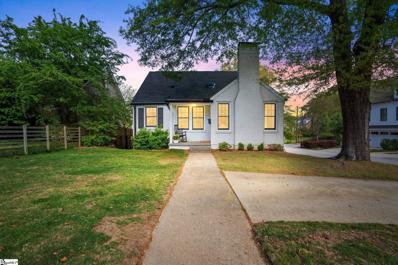Greenville SC Homes for Sale
$425,000
121 Legrand Greenville, SC 29607
- Type:
- Single Family
- Sq.Ft.:
- 1,170
- Status:
- NEW LISTING
- Beds:
- 3
- Lot size:
- 0.26 Acres
- Year built:
- 1966
- Baths:
- 2.00
- MLS#:
- 310544
- Subdivision:
- None
ADDITIONAL INFORMATION
Looking for a home under market value in one of the most convenient locations in all of Greenville County? 121 Legrand Blvdis a perfect single story home for you. Located less than 10 minutes to award winning Downtown Greenville, Greenville Downtown Airport, zoned for some of the highest rated schools in the area, just minutes to major hospitals, employers, interstates, shopping, and restaurants, the location is top tier. The home sits in a well established neighborhood with NO HOA and a sizable level lot that offers a large detached garage/workshop in the back. The home itself has had significant updates and upgrades including new floors throughout, brand new kitchen with some stainless appliances, new cabinets, brand new granite countertops, oversized kitchen island with barstool seating, and pot filling sink. The home is first level living at its finest featuring master on the main level. The primary bedroom offers its own en-suite bathroom that has a tiled walk-in shower and new bathroom vanity. There are two additional spacious bedrooms along with a full bath in between them. Be sure to schedule your personal showing today!
$375,000
310 Whixley Greenville, SC 29607
Open House:
Sunday, 4/21 2:00-4:00PM
- Type:
- Other
- Sq.Ft.:
- n/a
- Status:
- NEW LISTING
- Beds:
- 4
- Lot size:
- 0.21 Acres
- Year built:
- 2001
- Baths:
- 3.00
- MLS#:
- 1524283
- Subdivision:
- Tanner Mill
ADDITIONAL INFORMATION
Open house scheduled on Sunday April 21st from 2-4pm. 310 Whixley Lane in Greenville is the adorable home with lots of character/customized features you have been wanting. It has an AMAZING and MAGICAL FEELING backyard space that is fully fenced with a custom paver patio, two deck areas, grass, trees, and the absolute perfect spot to have drinks or enjoy your morning coffee! The current owners customized many parts of this special home, both inside and out! Some of your favorite features will include the solid surface flooring on both levels and the stairs, customized paneled wall treatments, trending quartz countertops in the kitchen, updated fireplace, upgraded farm-house style sinks, and beautiful new lighting fixtures. The main floor of this home includes a first-floor flex room and dining room. The kitchen on the main level is open to the main living space and an adorable breakfast area. Within the kitchen there are many new appliances, updated backsplash, additional built in’s installed, and new trending quartz countertops. There is also a powder room located on the main floor. Head upstairs to find all the home’s bedrooms and laundry area. This home includes 4 bedrooms OR 3 bedrooms and a very large bonus room, whichever works better for your lifestyle. The primary bedroom is very spacious with dramatic vaulted ceiling and customized full bathroom with walk-in shower, soaking tub, dual sinks, and private water closet. There are additional secondary bedrooms, another full bathroom, and a closet style laundry room on the second level. This home is currently zoned for the award-winning public schools of Mauldin Elementary, Middle and High Schools, close to I-385 interstate access, and lots of shopping. The community has a lot of amazing amenities that include a pool, cabana, playground, streetlights, and sidewalks.
$600,000
604 Overbrook Greenville, SC 29607
- Type:
- Other
- Sq.Ft.:
- n/a
- Status:
- NEW LISTING
- Beds:
- 4
- Lot size:
- 0.29 Acres
- Baths:
- 3.00
- MLS#:
- 1524037
- Subdivision:
- Overbrook
ADDITIONAL INFORMATION
Incredible location! Only 1 mile from downtown Greenville, this charming home is in the heart of Historic Overbrook. Forbes Magazine calls this area Greenville's new hot spot. This home includes a Mother-In-Law suite or income-producing suite with kitchenette and separate entrance. Walkable to parks, restaurants, and the new Swamp Rabbit bridge trail leading to Travelers Rest. This renovated home has many modern conveniences while maintaining the original charm. Outside the main entrance guests are greeted with a covered front porch, copper accents and a new door with an electronic lock. Thoughtful touches continue throughout with hardwood flooring, a large family room with gas fireplace and custom designed powder room with a sliding pocket door. The sleek kitchen has new appliances and a fun wrapped granite for a unique touch. There is plenty of space to renovate the kitchen if desired. Enter through the mudroom or front door-your choice! The dining room has plenty of natural light, and is great for entertaining. One-of-a-kind light fixtures and fun wallpaper are found throughout. A private door leads upstairs to a space that can be used as the master bedroom, in-law suite or rental. Extra shelving is found in the basement where the laundry area is found, and the basement area can double as a teen hang-out space. Great storage, too! Extra storage can be found near the basement to house mower and tools. Large area for parking is nice, and the shed has been wired for electricity and can be used for a variety of reasons. This property has room to renovate and make it your own, or enjoy the beauty and functionality it comes with.
$335,000
879 Knollwood Greenville, SC 29607
- Type:
- Other
- Sq.Ft.:
- n/a
- Status:
- NEW LISTING
- Beds:
- 3
- Lot size:
- 2.12 Acres
- Year built:
- 1961
- Baths:
- 3.00
- MLS#:
- 1524381
ADDITIONAL INFORMATION
Welcome to your very own farmhouse just minutes from city life! 879 Knollwood Drive is a charming 3 bed/2.5 bath home sitting on over two acres complete with original hardwood floors, wide moldings, and gorgeous glass doorknobs! Just inside the front door is a formal living room with a fireplace, built in bookcase and access to the fabulous, covered porch that is just waiting on rocking chairs and a glass of sweet tea. Back inside is the spacious Great Room with tons of windows and the original woodburning stove. The kitchen boasts plenty of cabinets and comes with all the appliances. Off the kitchen is the back porch that leads to the rear grounds. This space is so flexible and could also be used as a dining area, home office, and more! There is a walk-in laundry room/half bath off the Great Room as well as a large pantry/closet with storage. All three bedrooms are located on the left side of the home with the primary having a fireplace and direct access to the full bathroom. You will find storage throughout the first floor including built-ins in the bathroom and a huge closet under the stairs. The upstairs has been completely finished and offers SO much flexibility! Here you will find a full bath, kitchenette, built-in storage, attic access, and two large living spaces. Make this your private primary suite, use it as rental space, office space, hangout space, a home gym-the possibilities are truly endless! The grounds feature stately oak and magnolia trees, camellia bushes, azaleas, and irises, plus plenty of open green space with room for gardens, a pool and more! There are four total outbuildings-one with electricity and fencing in place if needed for animals! Zoned for award winning schools, and located five minutes from medical facilities and interstate access, less than ten minutes from shopping, dining and popular Conestee Nature Park, and 15 minutes from downtown Greenville and downtown Simpsonville, 879 Knollwood offers you the location , layout and land you’ve been looking for with the opportunity to make it your own! Sold AS IS
- Type:
- Other
- Sq.Ft.:
- n/a
- Status:
- NEW LISTING
- Beds:
- 2
- Lot size:
- 0.02 Acres
- Baths:
- 3.00
- MLS#:
- 1524389
- Subdivision:
- Four Oaks
ADDITIONAL INFORMATION
Welcome to your maintenance-free oasis in the heart of Greenville's Four Oaks community! This charming 2-bedroom, 2.5-bathroom condo boasts a spacious 2-story layout spanning approximately 1100 square feet. As you step inside, you'll be greeted by the warmth of new LVP flooring that flows seamlessly throughout the home. The main level features a cozy sunroom, screened porch, offering a tranquil retreat for outdoor dining or simply soaking in the serene surroundings. The second level is dedicated to comfort and privacy, with the master bedroom featuring an ensuite bathroom and ample closet space. The second bedroom also includes its own ensuite bathroom, and attached sunroom ideal for guests or as a private retreat. Located right beside 385, this condo offers easy access to downtown Greenville, as well as a plethora of shopping, dining, and entertainment options just minutes away. Whether you're seeking a convenient lifestyle or a peaceful haven, this condo offers the best of both worlds in a great location. Don't miss the opportunity to make this your new home sweet home! Schedule a showing today and experience the convenience and charm of Four Oaks living.
$455,000
208 Lambourn Greenville, SC 29615
- Type:
- Other
- Sq.Ft.:
- n/a
- Status:
- NEW LISTING
- Beds:
- 4
- Year built:
- 1973
- Baths:
- 3.00
- MLS#:
- 1524300
- Subdivision:
- Kingsgate
ADDITIONAL INFORMATION
Welcome Home to 208 Lambourn Way. Fresh Paint, Fixtures, And Carpet throughout. This is a four bedroom, two and half bath Ranch home in a centrally located neighborhood close to all Greenville has to offer. Enjoy your living from any of the outdoor spaces. Rock on the front porch, sip coffee on the screen porch or enjoy an evening out on the deck or patio. This one won't last long. Come see it today.
$975,000
219 Ashford Greenville, SC 29609
- Type:
- Other
- Sq.Ft.:
- n/a
- Status:
- NEW LISTING
- Beds:
- 6
- Lot size:
- 0.68 Acres
- Year built:
- 1968
- Baths:
- 4.00
- MLS#:
- 1524377
- Subdivision:
- Stone Lake Heights
ADDITIONAL INFORMATION
Welcome to 219 Ashford Avenue in Greenville, SC! This expansive 6-bedroom, 3.5-bathroom home offers over 4,000 square feet of living space, providing ample room for comfortable living and entertaining. Upon entering, you'll be greeted by a spacious foyer that leads to the heart of the home. The main level features a cozy living room with a fireplace, perfect for gathering with loved ones on chilly evenings. The updated kitchen is a chef's dream, boasting modern appliances, ample counter space, and a large island for meal prep and casual dining. Adjacent to the kitchen is a formal dining area, ideal for hosting dinner parties and holiday gatherings. One of the highlights of this home is the large recreation room, offering endless possibilities for entertainment and relaxation. With plenty of space for games, movie nights, and more, this room is sure to be a favorite hangout spot for family and friends. For those who love staying active, the home also features a huge workout room that could easily be converted into a complete second living area with outdoor access. Whether you prefer yoga, weightlifting, or cardio workouts, this versatile space has you covered. Upstairs, you'll find 3 spacious bedrooms, including a luxurious master suite with a private en suite bathroom. Additional 3 bedrooms downstairs offer plenty of space for guests, children, or home offices. Outside, the property boasts a generous lot spanning over half an acre, providing plenty of room for outdoor activities and relaxation. The brick exterior adds timeless charm and curb appeal to the home. Conveniently located near downtown Greenville, with easy access to shopping, dining, and major highways, this property offers the perfect blend of comfort and convenience. Don't miss your opportunity to make this beautiful house your new home. Schedule a showing today!
$282,990
416 Hazelcote Greenville, SC 29617
- Type:
- Townhouse
- Sq.Ft.:
- 1,600
- Status:
- NEW LISTING
- Beds:
- 3
- Year built:
- 2024
- Baths:
- 3.00
- MLS#:
- 20273796
- Subdivision:
- Hickory Heights
ADDITIONAL INFORMATION
Welcome home to Hickory Heights! Our community is only minutes away from Furman University and The Swamp Rabbit Trail. Experience the convenience of the city while still being a short drive from the nearest state park. There are plenty of entertainment and dining opportunities around, being centrally located near shopping and restaurants in Downtown Greenville, Cherrydale, Traveler's Rest, Easley and Berea. Only a mile away from the Greenville Technical College Northwest Campus including the Culinary Institute of the Carolinas. Spend your day visiting one of the four state parks in the nearby area (Caesars Head, Paris Mountain, Table Rock, and Jones Gap). With surrounding amenities like this you will always be entertained. This Craftsman style Litchfield townhome features almost 1600 square feet of living space and will be ready for you this Fall. Upon entering the spacious foyer and continuing down the hall, you will fall in love with the open living and kitchen space with 9 foot ceilings, a perfect area for entertaining. The oversized island with white Quartz countertops and beautiful white cabinetry give the kitchen a bright feel along with stainless steel appliances including a gas range and built in microwave. The patio off the kitchen allows for outdoor living and also offers extra storage in the outdoor closet. Upstairs you will come to the large Primary Suite that features an ensuite bathroom with double vanities, generous walk in closet, and beautiful tiled shower with built in seat. Two more spacious bedrooms, full bath, and laundry area complete the second floor. The 1 car garage and double parking pad offer a convenient and versatile combination for car storage and parking. All our homes feature our Smart Home Technology Package including a video doorbell, keyless entry and touch screen hub. Our dedicated local warranty team is here for your needs after closing as well. Home will be complete this Fall so come by today to make it your own. An added bonus is lawn maintenance is included so you will have more time to enjoy your new home. Builder to pay first year of HOA Dues. Ask about 100% Financing!! Up to $17,000 in Flex Cash available with use of our approved attorney. Ask how it can save you money!
$299,000
25 Lisa Greenville, SC 29615
- Type:
- Other
- Sq.Ft.:
- n/a
- Status:
- NEW LISTING
- Beds:
- 3
- Lot size:
- 0.33 Acres
- Year built:
- 1967
- Baths:
- 2.00
- MLS#:
- 1524304
- Subdivision:
- Wade Hampton Terrace
ADDITIONAL INFORMATION
This is the first time this home has been offered for sale in over 50 years! This home has all of the charm of a mid-century home and it is a blank slate ready for you to make it your own. Several homes have already been updated in this fabulous location that is about a 15 minute drive to Downtown Greenville and just two miles to Bob Jones University. Do you want to keep your boat or RV on your property? You can do that here!! The lot is just at a 1/3 acre and the backyard is fully fenced. You will love the beautiful azaleas and mature trees as you walk towards the front door. There is a great front porch. Walking in the home is a foyer and then a large family room area with wood burning fireplace and terrazzo tile hearth. The dining room is just off the kitchen. The charm of this kitchen is ready for your creative design. The primary bedroom includes a half bath. The two other bedrooms are nicely sized. The full bathroom includes the original cast iron tub. Outside is a storage shed, patio and separate storage area for the washer and dryer. This home also comes with a Generac Power System. Home has been inspected and there is an inspection report available in the associated docs. Home is being sold “as is” and no repairs will be made.
- Type:
- Other
- Sq.Ft.:
- n/a
- Status:
- NEW LISTING
- Beds:
- 4
- Lot size:
- 0.3 Acres
- Year built:
- 1995
- Baths:
- 3.00
- MLS#:
- 1524278
- Subdivision:
- Woods At Bonnie Brae
ADDITIONAL INFORMATION
Buyers can receive a free 1% rate reduction the first year, with an acceptable offer and financed with Buyer's Preferred Lender. *Available for qualifying loan types (FHA, Conventional, USDA, VA). This offer can end at any time without notice. Welcome to your new home in the coveted Bonnie Brae neighborhood! This stunning 4-BEDROOM, 2.5-bathroom residence offers a perfect blend of comfort, style, and modern convenience. As you step inside, you're greeted by LVP FLOORING and BRAND NEW CARPETING that spans all the bedrooms, providing a plush and inviting atmosphere. The entire interior has been FRESHLY PAINTED, including some ceilings and the front door, ensuring a bright and welcoming ambiance throughout. And when the chilly winter nights roll in, there's no better place to be than by the cozy FIREPLACE in the living room, where you can unwind and stay warm. The kitchen is a chef's dream, featuring GRANITE COUNTERTOPS, a stylish TILED BACKSPLASH, STAINLESS STEEL APPLIANCES, gorgeous CABINETRY, PENDANT LIGHTS, and an adjoining dining room perfect for family meals or entertaining guests. Upstairs, you'll find all the bedrooms and the conveniently located laundry area, making everyday living a breeze. Even the WASHER and DRYER convey. The master suite is a true retreat, boasting dual sinks, granite countertops, a luxurious GARDEN TUB, a separate shower with frameless glass shower door, and a spacious walk-in closet, providing ample storage space for your wardrobe. Step outside onto the COVERED REAR DECK, where you can enjoy the serenity of nature in your own backyard, whether you're sipping your morning coffee or hosting a barbecue with friends and family. One of the highlights of this home is its beautiful FENCED-IN BACK YARD, offering privacy and tranquility for outdoor gatherings or relaxation. Don't miss out on the opportunity to make this exquisite home yours. Schedule a viewing today.
$398,000
103 Saddlebrook Greenville, SC 29607
- Type:
- Other
- Sq.Ft.:
- n/a
- Status:
- NEW LISTING
- Beds:
- 5
- Lot size:
- 0.19 Acres
- Baths:
- 2.00
- MLS#:
- 1524317
- Subdivision:
- Summerfield
ADDITIONAL INFORMATION
Step into 103 Saddlebrook Lane, in the distinguished Summerfield neighborhood, just off Tanner Road. This single-level home features four spacious bedrooms. This wheelchair-friendly home offers comfort and accessibility. The primary bath features an ADA-accessible shower, ensuring convenience for all. The bonus room above the garage can serve as a fifth bedroom or versatile flex space. Cathedral ceilings and a cozy gas fireplace create a focal point in the living room, while the sunroom bathes in natural light and opens to the patio and fenced yard. Amenities include a pool and playground, rounding out the charm of this Southern oasis in Summerfield. Holly Tree Golf Course: 2 miles, approximately 5 minutes away Donaldson: 18 minutes away Downtown Greenville: 12 miles, approximately 20 minutes away St. Francis Hospital: 7.3 miles away Camperdown: 8 miles, approximately 12 minutes away BMW locations: Both BMW locations are 20 minutes away Lockheed: 12 miles, approximately 20 minutes away Michelin: 10 miles, approximately 16 minutes away Greenville-Spartanburg International Airport (GSP): 8 miles, approximately 18 minutes away
$475,000
208 Rivanna Greenville, SC 29607
- Type:
- Other
- Sq.Ft.:
- n/a
- Status:
- NEW LISTING
- Beds:
- 4
- Lot size:
- 0.18 Acres
- Year built:
- 2007
- Baths:
- 4.00
- MLS#:
- 1524307
- Subdivision:
- Forrester Heights
ADDITIONAL INFORMATION
This move-in ready 4 bedroom home checks all of the boxes, including a large bonus room and home office! The minute you open the door, you are greeted by a grand two story foyer. The layout is perfect for entertaining. There is a sitting area on the front of the home and a dining room also on the front of the home. Large windows allow natural light to fill the home. The living room and kitchen are located at the back of the home. The large spacious areas connect seamlessly. The kitchen features ample counter space and cabinets. There is a large breakfast area. This is, truly, the heart of this home. There is a large room on the first floor that could be used as an office or playroom. Upstairs, there are four bedrooms AND a huge recreation room that could function as a 5th bedroom. You will not find a large owner’s suite in this price point. The primary suite features a large sitting area that could also function as an office or nursery. Two of the bedrooms upstairs share a jack-n-jill style bathroom with a double vanity. The other bedroom features an ensuite bathroom. This floor plan gives you ample space to live, work and play together without being on top of each other. The corner lot features mature landscaping and is in walking distance to the neighborhood amenities. The sellers have recently replaced the carpet AND shingles on the roof. The Forrester Heights community features a large community pool and tennis courts. The neighborhood is conveniently located near excellent schools and restaurants with easy access to highways. Make life easier. Book your showing today!
$2,850,605
207 Abbot Greenville, SC 29605
- Type:
- Other
- Sq.Ft.:
- n/a
- Status:
- NEW LISTING
- Beds:
- 4
- Lot size:
- 0.59 Acres
- Year built:
- 2011
- Baths:
- 6.00
- MLS#:
- 1524312
- Subdivision:
- Chanticleer
ADDITIONAL INFORMATION
Custom Chanticleer estate by Oasis Custom Homes, in private, gated Section 10 on 2/3 acre level lot, backing up to 10 acre wooded estate. Comfortable elegance abounds, with updated cook’s kitchen, a true gathering space that flows to Den & FABULOUS scrn porch w/stone fireplace. Luxurious primary suite on main. All 4 bdrms en suite. 10' ceilings on main, 9’ up, Murano glass chandelier, reclaimed antique beams & newel posts. Home theater. Chilled wine closet. Three home offices, three fireplaces, two rec rooms, two laundries, two powders, fire pit, a koi pond & three-car attached garage. Open yet traditional floorplan. Inviting, immaculate, and Move-in-Ready. Can also be sold furnished. 24 hr notice, VOF or lender letter required up front. L/A present.
$1,325,000
113 Bratton Greenville, SC 29615
- Type:
- Other
- Sq.Ft.:
- n/a
- Status:
- NEW LISTING
- Beds:
- 3
- Lot size:
- 0.13 Acres
- Year built:
- 2020
- Baths:
- 3.00
- MLS#:
- 1524257
- Subdivision:
- Hartness
ADDITIONAL INFORMATION
The Edisto II, adorned with iconic columns and a grand portico, is a timeless masterpiece of Greek Revival architecture that exudes classical beauty, drawing you in with its graceful symmetry and commanding presence. Designed with meticulous attention to detail by renowned architect Lew Oliver, every aspect of this home reflects Oliver’s signature style, from the soaring ceilings to the intricate moldings. Built by local builder, J. Francis Builders, this 3-bedroom, 3-bathroom home embodies the essence of Southern elegance, blending historical charm with modern luxury. The timeless all-brick construction is a testament to quality craftsmanship and the spacious layout unfolds seamlessly, offering one-level living ideal for both relaxation and entertaining. The expansive foyer/living room features 15' ceilings and a natural gas fireplace framed by an elegant mantel which creates an atmosphere of comfort and sophistication, inviting you to unwind in style. The heart of the home is the gourmet kitchen, a chef’s paradise featuring Viking appliances, quartz countertops, custom cabinetry, and a spacious center island (5' x 8'), ideal for both meal preparation and casual dining. This home offers an escape to the tranquility of outdoor living - enjoy your morning coffee or evening cocktails on the screened or front porch - step outside to discover a peaceful sanctuary for quiet reflection in the bricked courtyard area that features a sweet English garden. Additional highlights include a cozy patio, perfect for al fresco dining, and a natural gas line ready for your outdoor grill. Retreat to the sumptuous owner's suite, where luxury knows no bounds. Featuring a spa-like bathroom, and a dream-come-true walk-in closet, this sanctuary provides the ultimate escape from the hustle and bustle of everyday life. The alley accessible 2-car garage is spacious and bright with two windows and a yard door. It also includes a freestanding stainless steel utility sink, epoxy coated floors, pull-down attic access, and a built-in electric vehicle charging port. There's an additional 1-car garage which provides easy access to the garden/patio area and has been used by the current owner as a "potting" area. Features in this 2nd garage include overhead metal shelving, plus another built-in electric vehicle charging port. A great space to store recreational gear, a golf cart, and all your gardening tools and supplies. This is one of only a few homes within the community featuring a 3-car garage! This home is located in Phase 1 of Hartness, where most construction has been completed. Hartness amenities include: 180-acre nature preserve which includes 10 miles of trails, an 11-acre park called the Grand Lawn, a Sports Garden with basketball, croquet, bocce ball, and a playground, lakes and ponds for kayaking and fishing, fitness center, new pool complex (opening May 2024), a Village Center provides dining opportunities, and shopping soon. Don’t miss the opportunity to make this exquisite residence your own. Schedule a private showing today and experience the epitome of sophisticated living.
- Type:
- Other
- Sq.Ft.:
- n/a
- Status:
- NEW LISTING
- Beds:
- 3
- Lot size:
- 0.01 Acres
- Year built:
- 2024
- Baths:
- 3.00
- MLS#:
- 1524308
- Subdivision:
- Miller Park
ADDITIONAL INFORMATION
Welcome to your Monterey style custom curated home. This Carson plan has a spacious living room with 4 LED disk lights that leads right into a lovely open concept kitchen and dining area. York Drift-stained shaker style cabinets, matte black hardware, Mirage White Granite countertop, Full Size stainless undermount sink, under cabinet lighting and spacious York Drift center island makes this charming and inviting kitchen the place to be. Enjoy cooking on your GE Stainless gas range and whip up a meal so tasty your family will be talking about it for days. Kitchen also includes GE Stainless above-the- range microwave and dishwasher. 3 Bedrooms, 2 ½ baths, includes 5” wide Polaris Lighthouse luxury vinyl plank flooring throughout first floor main living areas and Shaw Midway Wheat Field carpet in second floor bedrooms. Spacious Owner’s bedroom with Tray Ceiling, Minka ceiling fan, LED disk lighting, and walk- in closet. Stunning en-suite includes full Walk-In Shower, Origins Nova resilient floors, York Drift double vanity, Arctic White quartz countertop, white undermount sinks, black framed mirror and linen closet. Second floor laundry room includes Washer/ Dryer hookup and shelving for all your laundry accessories. Your Rear Covered patio will be the perfect spot to do some fun outdoor entertaining. And for the final touches, living room under stair Pet Cubby, Sherwin Williams City Loft interior wall paint, Minka living room ceiling fan and Brushed Nickel Kitchen faucet complete this move-in -ready home.
$360,000
40 Seyle Greenville, SC 29605
- Type:
- Single Family
- Sq.Ft.:
- 1,999
- Status:
- NEW LISTING
- Beds:
- 3
- Baths:
- 3.00
- MLS#:
- 20273770
- Subdivision:
- Dunean
ADDITIONAL INFORMATION
Experience the best of Dunean Mill living in this 3 bed/3 bath home, meticulously upgraded with top-tier finishes! No detail overlooked, from hardwood floors in the inviting living room to the open-concept kitchen/dining/second living room featuring a perfectly proportioned quartz island, gas stove/oven, and spacious cabinetry. The first bedroom could be your expansive owner's suite, complete with a huge walk-in closet and double vanity. Upstairs, another potential owner's suite awaits, offering a spacious bathroom and ample storage. Additional features include a second bathroom and bedroom on the main floor, ideal for an office. Tons of storage throughout the home provide versatility to tailor the space to your liking. A short drive to downtown and close to I-85, this home is ready for its new owner. Fireplaces add aesthetic charm, and a shed enhances practicality. Don't miss the chance to make this beautifully upgraded home your own! Home owner is a licensed agent.
$464,900
24 Questover Greenville, SC 29607
- Type:
- Other
- Sq.Ft.:
- n/a
- Status:
- NEW LISTING
- Beds:
- 4
- Lot size:
- 0.05 Acres
- Year built:
- 2022
- Baths:
- 4.00
- MLS#:
- 1524293
- Subdivision:
- Copper Run
ADDITIONAL INFORMATION
Home awaits in the very heart of Greenville, where you'll enjoy a like-new space without waiting for new construction! Less than two years old, this stunning end-unit condo in Copper Run is move-in ready. This is low-maintenance living at its best. As you enter the ground floor from the two-garage, you'll find a large bedroom with ensuite bath and patio access — perfect for guests, a fitness room, or flex space. Up the stairs, enter the open main living area, with a sliding door onto the enclosed deck, where you can relax with a cool drink on warm evenings or cozy up by the fire when it is cool outside. The gorgeous bright white kitchen offers quartz countertops, built-in oven amd microwave, a gas range, and plenty of cabinet space. Natural light fills the entire space. Three additional bedrooms await upstairs. The primary suite has a large bedroom with tray ceiling and a well-appointed modern bathroom with dual vanities. The secondary bedrooms share a hall bath. Every detail was sensibly considered in this home. Come see it today!
$350,000
27 Gatling Greenville, SC 29605
- Type:
- Other
- Sq.Ft.:
- n/a
- Status:
- NEW LISTING
- Beds:
- 2
- Lot size:
- 0.3 Acres
- Baths:
- 1.00
- MLS#:
- 1524270
- Subdivision:
- Augusta Ranches
ADDITIONAL INFORMATION
Really Adorable 2 Bedroom 1 Bath home in the sought after Augusta Road Area, all updated and only 6 years old, with a beautiful fenced flat back yard…
$374,900
6 Rain Flower Greenville, SC 29615
- Type:
- Other
- Sq.Ft.:
- n/a
- Status:
- NEW LISTING
- Beds:
- 3
- Lot size:
- 0.1 Acres
- Year built:
- 2008
- Baths:
- 3.00
- MLS#:
- 1524267
- Subdivision:
- Shadow Moss
ADDITIONAL INFORMATION
LOCATION AND EASY LIVING! Check out 6 Rain Flower Dr in Shadow Moss and see for yourself all it has to offer- primary on main, serene screen porch, and a lot that adjoins common areas for more space and privacy! This 3 bedroom, 2.5 bath has a brand new roof (installed 3/2024!), professionally tinted windows for better efficiency, and a new 60 gallon water heater (installed 2/2023). Additionally, the main level has just been professionally painted (4/2024). Love a beautiful lawn but no time for yard work? No problem! Lawn maintenance is one of many amenities Shadow Moss has to offer! Seller is the original owner and has meticulously cared for the home!
$950,000
174 Howell Greenville, SC 29615
- Type:
- Other
- Sq.Ft.:
- n/a
- Status:
- NEW LISTING
- Beds:
- 4
- Lot size:
- 0.86 Acres
- Baths:
- 3.00
- MLS#:
- 1520986
ADDITIONAL INFORMATION
Welcome to an extraordinary oasis of modern luxury living, that offers a seamless blend of style, comfort, and convenience, just minutes away from the vibrant heart of downtown Greenville. Don't miss out on this rare opportunity to customize this innovative, designer 4 bedroom 3 bath a little under 3700 sq.ft. home, to cater your every desire, perfectly situated near shopping, entertainment, world-class restaurants, medical facilities and so much more. As you step inside, you'll be captivated by the grandeur of this residence. Tall ceilings and large windows flood the home with natural light. Continue your journey by walking into the open floorplan which encompasses the living, dining, and kitchen areas. The large sliding doors effortlessly blur the line between indoor and outdoor living, the expansive covered back porch creates a seamless connection to your private .86 acre outdoor space for relaxation and entertainment. A spacious master bedroom, conveniently located on the first floor, offers a tranquil retreat where you can unwind in style. The master bath is a true masterpiece, featuring a spa-like atmosphere, a generously sized shower, and a stunning freestanding tub - the epitome of relaxation and indulgence. But the luxury doesn't end there. Descend to the basement and discover an expansive multifunctional room that's ready to adapt to your needs. Whether you envision a home theater, a fitness area, or a game room, this space is designed for versatility. You'll also find a convenient kitchenette, a full bedroom with a walk-in closet, and a full bath, making this lower level a self-sustained haven for your guests or an ideal spot for extended family to stay comfortably. This additional space adds a new dimension to the home, expanding its possibilities for entertainment and relaxation. This exceptional home truly has it all. No detail has been left untouched in this modern masterpiece that redefines luxury living. Don't miss this opportunity to experience the pinnacle of Greenville's real estate – make this innovative, luxurious sanctuary your very own by customizing, and creating your ultimate dream home. Schedule a showing today and experience all this remarkable property has to offer. Your dream home is closer than you think.
$335,000
10 Kathryan Greenville, SC 29605
- Type:
- Other
- Sq.Ft.:
- n/a
- Status:
- NEW LISTING
- Beds:
- 4
- Lot size:
- 0.7 Acres
- Baths:
- 3.00
- MLS#:
- 1523390
- Subdivision:
- Chestnut Hills
ADDITIONAL INFORMATION
Nestled within a serene neighborhood, this tri-level home stands as a testament to modern comfort and timeless elegance. Welcoming you with its newly-installed architectural roof, pristine coat of paint, and new windows, this residence exudes an air of sophistication from the moment you arrive. Additionally, with an acceptable offer and the use of their preferred lender, the SELLERS WILL PROVIDE A $10,000 CREDIT TO THE BUYER AT CLOSE that can be used for closing costs, rate buydown, or a reduction in price. Upon entry, to your immediate right, awaits the newly-fashioned den/office, a versatile space boasting a walk-in closet, captivating board and batten walls, and ceiling accents. Descending to the lower level, you are greeted by the expansive great room, a sunlit sanctuary offering ample room for relaxation, entertainment, and creative pursuits. Whether unwinding with your favorite television show or indulging in hobbies such as gaming, crafting, or play, this area caters to diverse interests with finesse. Adjacent to the great room, the kitchen and generous breakfast room beckon with their functional charm. The kitchen is thoughtfully designed, featuring abundant counter space for culinary endeavors and a farmhouse sink for effortless cleanup. Meanwhile, the spacious breakfast room, capable of accommodating a farmhouse table, sets the stage for memorable gatherings and intimate dinners alike. Ascending to the second floor, you'll discover the master bedroom and three additional bedrooms, each adorned with hardwood floors and bathed in natural light. The master bath boasts a shower/tub combination and ceramic tile accents, epitomizing both luxury and practicality. Complementing this, the additional full bath also presents a shower/tub combo and ceramic tile finishes, ensuring comfort and convenience for residents and guests alike. Stepping outside, the allure of the property extends to the expansive patio and sprawling .70 acre lot, promising endless opportunities for outdoor enjoyment and personalization. Whether envisioning a tranquil oasis for relaxation or a vibrant space for al fresco entertaining, the possibilities for this outdoor haven are limited only by imagination. In summary, this impeccably-maintained home seamlessly combines contemporary updates with timeless charm, offering an unparalleled lifestyle of comfort, convenience, and endless possibilities.
- Type:
- Other
- Sq.Ft.:
- n/a
- Status:
- NEW LISTING
- Beds:
- 4
- Lot size:
- 0.05 Acres
- Year built:
- 2023
- Baths:
- 3.00
- MLS#:
- 1523613
- Subdivision:
- August Brook
ADDITIONAL INFORMATION
LOCATION, LOCATION, LOCATION! Welcome to 108 Verdant Leaf Way, a premiere end-unit in the lovely new August Brook Town Home Community. This community is located five minutes from Publix and Walmart and is moments away from The Swamp Rabbit Trail, Furman University, Downtown Greenville, and Downtown Travelers Rest. 108 is an end unit at the end of the street by a green space and the dog park! As you enter the front door, you are greeted by a foyer that leads to a newly added fourth bedroom/ flex space. This space would also make a perfect home office! The second floor features a large, open floor-plan kitchen and living room. The kitchen has a new island and steps out onto a spacious second story balcony. There is also a powder room on this floor. Upstairs, you will find the master suite complete with its own full bathroom and walk-in closet. The third floor has two more spacious bedrooms, a second full bathroom, a laundry room, and plenty of closet space. The current owner has finished the flex space on the first floor, added the fence, added closet lights, installed a kitchen island, stained the fence, stained the deck, added shelving in the garage, added blinds, and added ceiling fans. They also redid the backyard, added the bench between the deck posts, added the edging to enclose the white rock, and added two Emerald Green Arborvitae trees. Do not miss your opportunity to view this charming home before it is gone!
Open House:
Saturday, 4/20 2:00-5:00PM
- Type:
- Other
- Sq.Ft.:
- n/a
- Status:
- NEW LISTING
- Beds:
- 4
- Lot size:
- 0.74 Acres
- Baths:
- 3.00
- MLS#:
- 1524226
- Subdivision:
- Saddle Creek
ADDITIONAL INFORMATION
Nestled at the end of a tranquil cul-de-sac in the esteemed Saddle Creek community, this modern craftsman offers sophisticated living amidst the picturesque backdrop of the Blue Ridge Mountains. Sprawled across a spacious .74-acre lot that blends beautiful landscaping with natural woodlands, this property promises privacy with high end finishes and amenities. Upon entering, the keen eye for details and design is immediately apparent. The home spans 2,700 SF and features soaring vaulted ceilings and gleaming hardwood floors that lead you through a fluid, open floor plan. Each space is crafted for comfort and style, with oversized windows framing the scenic outdoors, inviting the beauty of each season inside. The gourmet kitchen, a masterpiece of form and functionality, is equipped with all new LG appliances, new quartz countertops, and custom shaker cabinets with a soft-close feature and gold hardware. It opens onto a grand living area, making it perfect for entertaining or intimate family gatherings. The main level hosts a luxurious primary suite with a spa-like bathroom and expansive walk-in closet, designed to be a retreat within your retreat. Primary bath was recently renovated with new sinks, quartz countertops and stainless hardware. Also on this level is an additional room, ideal as a guest bedroom or a home office. The upper floor offers two more bedrooms, a large bathroom that has also been remodeled, and a dedicated media/bonus room, providing ample space for family and guests. The outdoor living spaces are equally impressive, featuring a large covered back porch with a cedar-planked ceiling and a heated saltwater pool with spa—perfect for relaxation or hosting memorable gatherings. Additional luxuries include a custom mudroom, an in-ground 6-zone sprinkler system, and an extended garage. Other recent updates include repainting interior, updating all interior light fixtures, powder room remodel, additional landscaping and EV charger added to garage. This home is located mere minutes from the vibrant heart of downtown Greer, offering fine dining, boutique shopping, and easy access to GSP International Airport. This exceptional property is a rare offering in Greenville County, sought-after for its unique blend of country charm and suburban convenience.
$514,900
204 Maitland Greenville, SC 29617
- Type:
- Other
- Sq.Ft.:
- n/a
- Status:
- NEW LISTING
- Beds:
- 3
- Lot size:
- 0.13 Acres
- Year built:
- 2016
- Baths:
- 3.00
- MLS#:
- 1520687
- Subdivision:
- Carilion
ADDITIONAL INFORMATION
Located in Travelers Rest across from Green Valley Country Club your buyers will get to enjoy seclusion while only being minutes from downtown Greenville. This home is has Hardwood floors, ceramic tile, and granite countertops are just a few of the features this house has to offer. Enjoy your morning cup or Joe or Tea while rocking on your front porch or grill out with friends in the fenced in back yard. Visit the Carillion website for all the activities. One of Greenville counties most amazing communities.
$575,000
111 E Faris Greenville, SC 29605
Open House:
Saturday, 4/20 1:00-3:00PM
- Type:
- Other
- Sq.Ft.:
- n/a
- Status:
- NEW LISTING
- Beds:
- 3
- Lot size:
- 0.16 Acres
- Baths:
- 2.00
- MLS#:
- 1524182
- Subdivision:
- Lanneau Drive Highlands
ADDITIONAL INFORMATION
Full of charm and character, this adorable three-bedroom, two-bathroom cottage is situated on a corner lot in the Alta Vista and Augusta Road area. This all-brick home has recent updates including a gorgeous kitchen and expanded upper level for a primary suite complete with amazing primary bathroom. Beautiful hardwood floors throughout much of the home. Lower-level ideal for additional living space, office, art studio or exercise room. Garage-type area on the lowest level that allows access into the rear yard. Rear yard has wonderful patio, firepit, and is fully fenced. This home had new roof installed 2024! Currently zoned for Augusta Circle Elementary and convenient to Augusta Rd area shopping and dining. Come take a tour of this wonderful home!


Information is provided exclusively for consumers' personal, non-commercial use and may not be used for any purpose other than to identify prospective properties consumers may be interested in purchasing. Copyright 2024 Greenville Multiple Listing Service, Inc. All rights reserved.

IDX information is provided exclusively for consumers' personal, non-commercial use, and may not be used for any purpose other than to identify prospective properties consumers may be interested in purchasing. Copyright 2024 Western Upstate Multiple Listing Service. All rights reserved.
Greenville Real Estate
The median home value in Greenville, SC is $348,180. This is higher than the county median home value of $186,400. The national median home value is $219,700. The average price of homes sold in Greenville, SC is $348,180. Approximately 37.55% of Greenville homes are owned, compared to 50.28% rented, while 12.17% are vacant. Greenville real estate listings include condos, townhomes, and single family homes for sale. Commercial properties are also available. If you see a property you’re interested in, contact a Greenville real estate agent to arrange a tour today!
Greenville, South Carolina has a population of 64,061. Greenville is less family-centric than the surrounding county with 27.86% of the households containing married families with children. The county average for households married with children is 32.25%.
The median household income in Greenville, South Carolina is $48,984. The median household income for the surrounding county is $53,739 compared to the national median of $57,652. The median age of people living in Greenville is 34.6 years.
Greenville Weather
The average high temperature in July is 88.8 degrees, with an average low temperature in January of 31.2 degrees. The average rainfall is approximately 54 inches per year, with 4.7 inches of snow per year.
