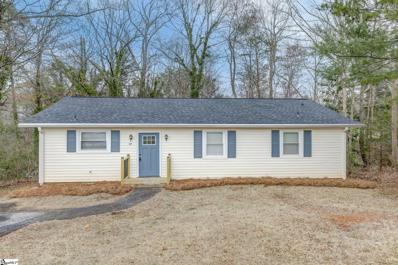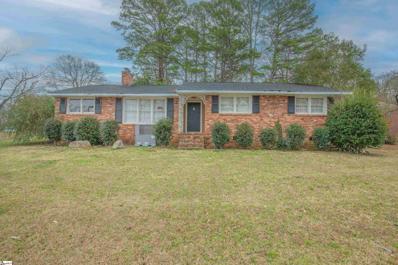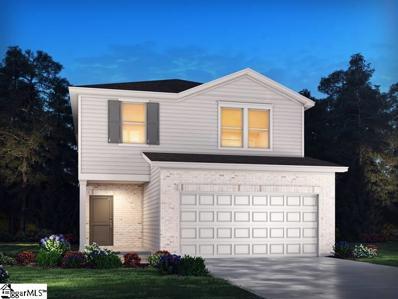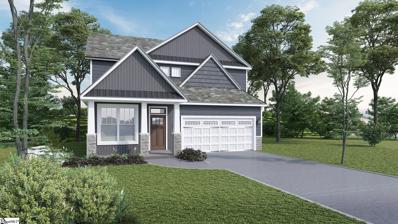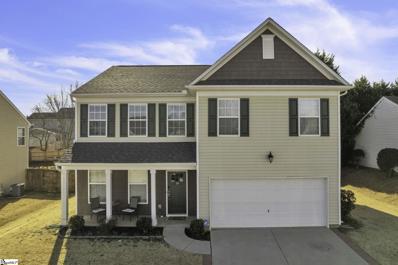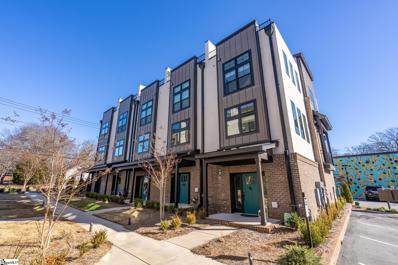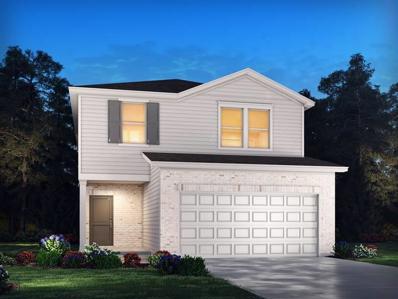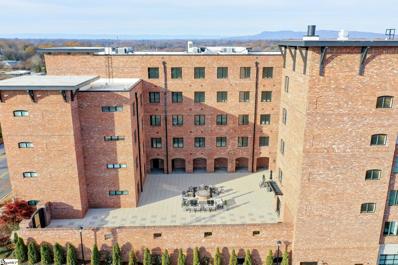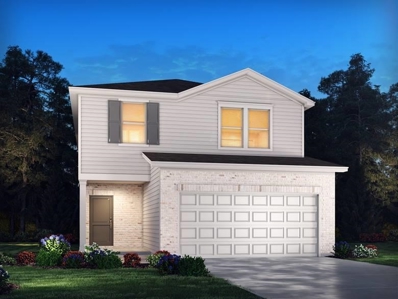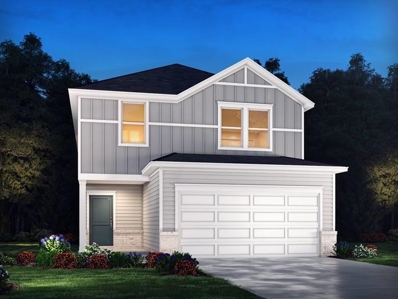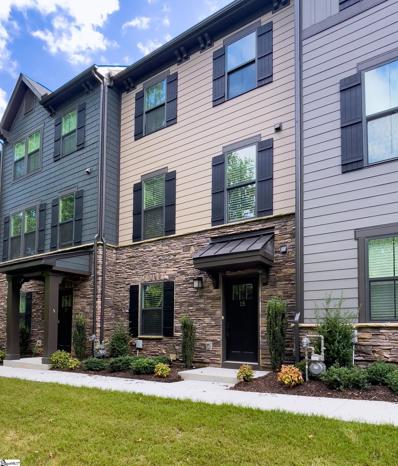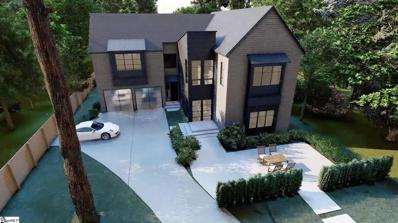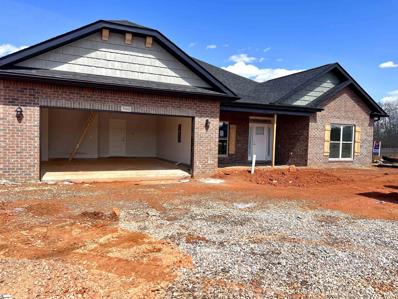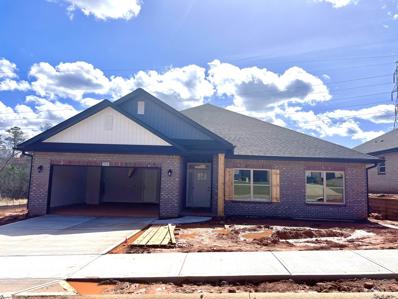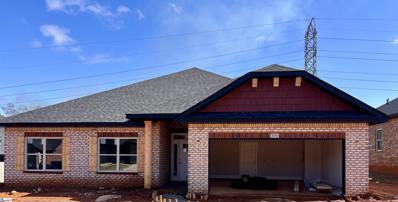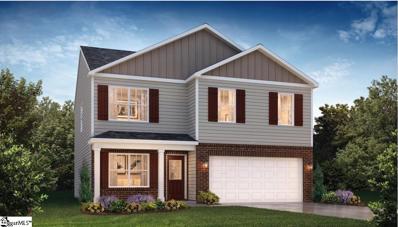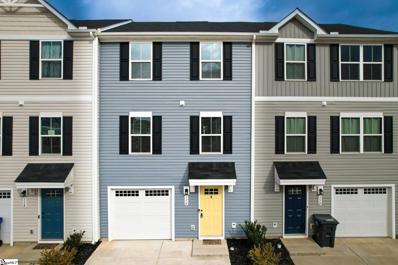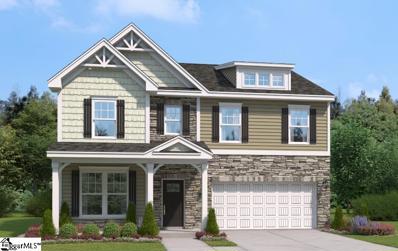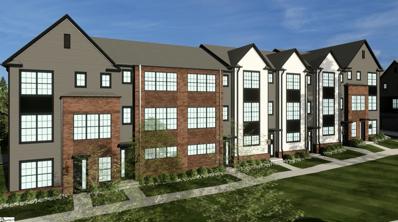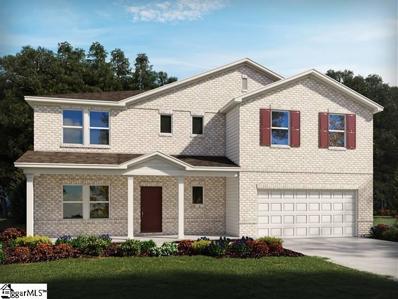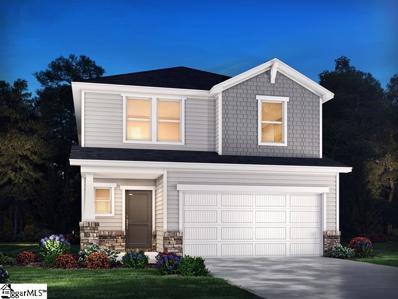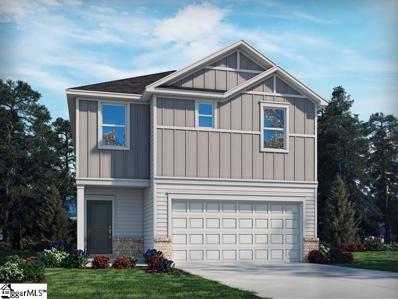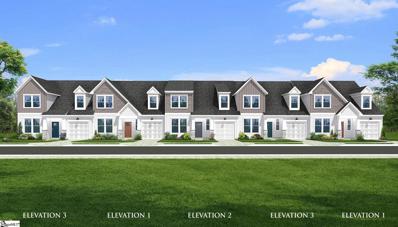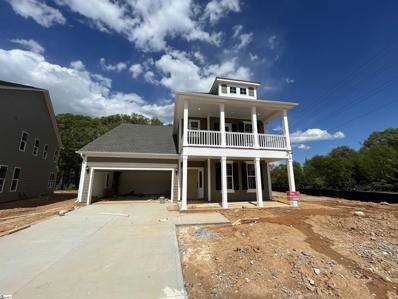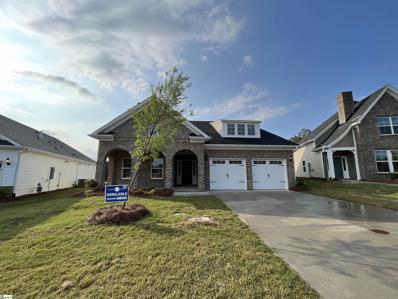Greenville SC Homes for Sale
$239,900
17 Westbrook Greenville, SC 29605
- Type:
- Other
- Sq.Ft.:
- n/a
- Status:
- Active
- Beds:
- 3
- Lot size:
- 0.34 Acres
- Year built:
- 1975
- Baths:
- 2.00
- MLS#:
- 1517581
- Subdivision:
- Brookforest
ADDITIONAL INFORMATION
Welcome to this updated 3-bedroom, 2-bathroom home conveniently situated just minutes from I-85 and Augusta Road shopping, dining, and entertainment! This home is move-in ready, showcasing fresh paint, upgraded light fixtures, and new LVP flooring in the living spaces, complemented by fresh carpet in the bedrooms and LVT in the bathrooms. The spacious living room is a highlight, featuring a new sliding glass door that seamlessly connects indoor and outdoor spaces. Step out onto the back deck, where you can entertain friends and family while enjoying the ambiance of a cozy fire pit in the backyard. The kitchen is a delight, boasting stainless steel appliances, new cabinets, and granite countertops. The Owner’s Bedroom is a retreat with two walk-in closets and an updated ensuite bathroom. Guests and family members can choose from two well-appointed bedrooms and an updated bathroom. Don't miss the opportunity to make this move-in-ready home yours!
$225,000
112 Brookforest Greenville, SC 29605
- Type:
- Other
- Sq.Ft.:
- n/a
- Status:
- Active
- Beds:
- 3
- Lot size:
- 0.26 Acres
- Year built:
- 1960
- Baths:
- 2.00
- MLS#:
- 1517539
- Subdivision:
- Belle Meade
ADDITIONAL INFORMATION
Here it is! A great 3 Bedroom, 1.5 Bath home one minute from I-85 and 10 minutes from downtown! This house sits on a large corner lot in the Belle Meade neighborhood and is the perfect fixer upper or starter home. All for well under $230,000!!! Don't miss out on this amazing opportunity. Please note that this home is being sold AS-IS and just needs a little TLC! Schedule your showing today before this one is gone!
$359,900
43 Brayfield Greenville, SC 29607
- Type:
- Other
- Sq.Ft.:
- n/a
- Status:
- Active
- Beds:
- 4
- Lot size:
- 0.17 Acres
- Year built:
- 2024
- Baths:
- 3.00
- MLS#:
- 1517532
- Subdivision:
- Alston Chase
ADDITIONAL INFORMATION
Brand new, energy-efficient home ready NOW! Cheer on your favorite team on the big screen in the second-story loft. White cabinets with white quartz countertops, Bishop Ridge Wild Dune EVP flooring and carpet in our Divine (2) Package. Alston Chase brings new energy-efficient, open-concept designs featuring spacious family rooms, kitchens with large islands, and flexible living areas. And, with low monthly payments and a simpler buying process, Alston Chase offers easier, more affordable ways into the home of your dreams. Each of our homes is built with innovative, energy-efficient features designed to help you enjoy more savings, better health, real comfort and peace of mind.
$349,875
712 Dottie Greenville, SC 29617
- Type:
- Other
- Sq.Ft.:
- n/a
- Status:
- Active
- Beds:
- 3
- Lot size:
- 0.17 Acres
- Baths:
- 3.00
- MLS#:
- 1517512
- Subdivision:
- Gibson Crossing
ADDITIONAL INFORMATION
New Atwood Plan to be Built in Gibson Crossing! 3 Bedroom - 2.5 Bath Approx. 1828 Sq. Ft. + Unfinished Walkout Basement!! Sodded Front Lawn w/ Irrigation System - Garage Door Opener w/ 2 Remotes - Vinyl Siding with Stone Accents - SmartHome Manager System - 8 X 20 Covered deck & 8 X 20 Concrete Patio Off of Basement - 9 Ft. Ceilings on Main Level - Ceiling Fans in Family Room & Master Bedroom - Raised Hearth w/ Stone to Mantel Gas Log Fireplace - Luxury Vinyl Plank Flooring Throughout Main Level. Kitchen Features: 42” Kitchen Cabinetry, Stainless Steel Appliance Package, Granite Countertops, Pendant Lights over Island. Knobs & Pulls in Kitchen & Bathrooms - Quartz Vanities in All Full Baths - Double Sinks, Garden Tub & Separate Shower w/ framed hinged shower. **$10,000 Builder Incentive offered when using our Recommended Lenders/Attorney. ** 1+8 Builder Warranty Included**
$346,000
16 Nut Leaf Greenville, SC 29605
- Type:
- Other
- Sq.Ft.:
- n/a
- Status:
- Active
- Beds:
- 4
- Lot size:
- 0.2 Acres
- Year built:
- 2007
- Baths:
- 3.00
- MLS#:
- 1517487
- Subdivision:
- Reedy Falls
ADDITIONAL INFORMATION
Home sweet home! This gorgeous 2007 home boasts open space with four bedrooms and three living areas. The kitchen has beautiful granite countertops & a breakfast bar, which flows seamlessly into your fireplace living room. The patio coming off of the kitchen is perfect for hosting. A dedicated dining room with a tray ceiling looks over a roomy sitting area. There is plenty of parking in your 2 car garage (with overhead storage) & driveway. Upstairs you will be greeted to a large loft area; perfect for an office, play room, or game room. Three guest/secondary bedrooms with a full bath to accommodate plenty of people. The laundry room is also upstairs, no need to lug laundry up & down. The primary bedroom is warm and welcoming with high vaulted ceilings, natural light, a desk space, an en suite (with separate tub & shower) and a spacious walk in closet. The home has been meticulously cared for with a new roof in ‘21 and regularly maintenanced HVAC system. Neighborhood amenities galore include a playground, park spaces, and trails leading to the Reedy River. This one is a must see! Motivated sellers. Ask your agent about a rate buy down. ----1% lender credit with preferred lender----
$699,999
121 W Stone #11 Greenville, SC 29609
- Type:
- Other
- Sq.Ft.:
- n/a
- Status:
- Active
- Beds:
- 2
- Lot size:
- 0.02 Acres
- Year built:
- 2022
- Baths:
- 3.00
- MLS#:
- 1517472
- Subdivision:
- One21 Townhomes
ADDITIONAL INFORMATION
Welcome to your new downtown Greenville luxurious townhome residence that is within walking distance to everything the vibrant downtown lifestyle has to offer but also sits in a quiet pocket of the thriving North Main area as well! From the minute you see this quality constructed small townhome subdivision, you will love the contemporary style as it meets traditional features as well, but truly has an inviting curb appeal and an incredible open family-friendly and entertainment friendly floorplan throughout! This is an upgraded unit in that it is a corner unit which allows tons of ambient natural light from the extra windows, creates more views, and only has one shared wall, which is a huge plus in multi-family living. This upscale unit is like Brand New and it truly shows both inside and out with very little wear and tear throughout and truly needs absolutely nothing as it is ready to go and already has upgraded light fixtures, beautiful flooring, recently installed privacy window treatments that remain for new owner, high-end appliances and fixtures throughout, the list goes on and on. There is a true two-car tandem attached garage with additional storage on the main lower level with a drop zone and inviting foyer off of your covered front porch entry, second level consists of large living room open to the kitchen and dining room with sliding glass Juliet balcony for fresh air throughout the year, the bedroom level consists of two well appointed nice size bedrooms with walk-in double closets as well as incredible bathroom suites with high-end fixtures and upgraded tiles as well. On the top level, you will absolutely love the rooftop terrace that wraps around with panoramic views, a storage closet and low maintenance composite flooring- a perfect space for evening cocktails or morning coffee and entertaining family and friends! When you compare this amazing townhome at this price to anything else on the market you will immediately see that this is the downtown Greenville SC residence you have been waiting for. Come take a tour today!!!!
$349,900
43 Brayfield Greenville, SC 29607
- Type:
- Single Family
- Sq.Ft.:
- 2,100
- Status:
- Active
- Beds:
- 4
- Year built:
- 2024
- Baths:
- 3.00
- MLS#:
- 20270357
- Subdivision:
- Alston Chase
ADDITIONAL INFORMATION
Brand new, energy-efficient home ready NOW! Cheer on your favorite team on the big screen in the second-story loft. White cabinets with white quartz countertops, Bishop Ridge Wild Dune EVP flooring and carpet in our Divine (2) Package. Alston Chase brings new energy-efficient, open-concept designs featuring spacious family rooms, kitchens with large islands, and flexible living areas. And, with low monthly payments and a simpler buying process, Alston Chase offers easier, more affordable ways into the home of your dreams. Each of our homes is built with innovative, energy-efficient features designed to help you enjoy more savings, better health, real comfort and peace of mind.
- Type:
- Other
- Sq.Ft.:
- n/a
- Status:
- Active
- Beds:
- 2
- Year built:
- 2019
- Baths:
- 2.00
- MLS#:
- 1517445
- Subdivision:
- Markley Place
ADDITIONAL INFORMATION
If luxury and location are what you seek, don't miss this two bedroom / two bathroom condo in the highly desirable Markley Place. One block from Main Street in Greenville's West End, enjoy walking to Fluor Field, or to catch a show at the Peace Center, treat yourself to one of Greenville's many restaurants breweries, and bars. Additionally, there is easy access to the Swamp Rabbit Trail, Falls Park, Unity Park, and more. Don't want to walk? You're in luck with this rare find. The condo comes with two deeded parking spaces in the attached garage, with an elevator, bike racks, and luggage carts.
$349,900
43 Brayfield Greenville, SC 29607
- Type:
- Single Family
- Sq.Ft.:
- 2,100
- Status:
- Active
- Beds:
- 4
- Lot size:
- 0.17 Acres
- Year built:
- 2024
- Baths:
- 3.00
- MLS#:
- 307776
- Subdivision:
- Alston Chase
ADDITIONAL INFORMATION
Brand new, energy-efficient home ready NOW! Cheer on your favorite team on the big screen in the second-story loft. White cabinets with white quartz countertops, Bishop Ridge Wild Dune EVP flooring and carpet in our Divine (2) Package. Alston Chase brings new energy-efficient, open-concept designs featuring spacious family rooms, kitchens with large islands, and flexible living areas. And, with low monthly payments and a simpler buying process, Alston Chase offers easier, more affordable ways into the home of your dreams. Each of our homes is built with innovative, energy-efficient features designed to help you enjoy more savings, better health, real comfort and peace of mind.
$339,900
15 Brayfield Greenville, SC 29607
- Type:
- Single Family
- Sq.Ft.:
- 2,100
- Status:
- Active
- Beds:
- 4
- Lot size:
- 0.17 Acres
- Year built:
- 2024
- Baths:
- 3.00
- MLS#:
- 307772
- Subdivision:
- Alston Chase
ADDITIONAL INFORMATION
Brand new, energy-efficient home ready NOW! Cheer on your favorite team on the big screen in the second-story loft. Down the hall, the primary suite boasts dual sinks, a spacious shower, and walk-in closet. On the main floor, a guest bed and bath will make visitors feel right at home. Alston Chase brings new energy-efficient, open-concept designs featuring spacious family rooms, kitchens with large islands, and flexible living areas. And, with low monthly payments and a simpler buying process, Alston Chase offers easier, more affordable ways into the home of your dreams. Each of our homes is built with innovative, energy-efficient features designed to help you enjoy more savings, better health, real comfort and peace of mind.
$395,000
15 Rollins Greenville, SC 29607
- Type:
- Other
- Sq.Ft.:
- n/a
- Status:
- Active
- Beds:
- 3
- Lot size:
- 0.05 Acres
- Baths:
- 3.00
- MLS#:
- 1517422
- Subdivision:
- Laurel Creek Reserve
ADDITIONAL INFORMATION
Modern 3/2 townhome steps from The Swamp Rabbit Trail. The seller has recently repainted, so the townhome is move-in ready. On the garage level, there is ample storage and a flex room that can be used as a home office or extra bedroom. The second floor features the kitchen, dining area and living room. The large island with quartz countertops is the centerpiece of the entertaining area. The kitchen features a timeless backsplash and nearly new stainless-steel appliances. Off the kitchen is a nice balcony with trex decking. The large windows allow natural light to shine through. On the third floor, you will find the extra-large owners suite and private bathroom. There are two additional bedrooms on this level and full bathroom for these bedrooms to share. The laundry is also on the third floor. The maintenance free community is conveniently located to shops, restaurants, and the interstate. You can get most anywhere in a matter of minutes. The community amenities feature a dog park, fire pit and pavilion. There is ample guest parking and easy access to the recently paved Swamp Rabbit Trail that connects to the Hollingsworth neighborhood and Legacy Park. This section of the Swamp Rabbit Trail is paved all the way to downtown Greenville. Make life easy for yourself. Book your showing today! This would also make a great investment property. Call the listing agent for more information on rent collected.
$2,700,000
N Main Greenville, SC 29601
- Type:
- Other
- Sq.Ft.:
- n/a
- Status:
- Active
- Beds:
- 4
- Lot size:
- 0.34 Acres
- Baths:
- 5.00
- MLS#:
- 1517341
- Subdivision:
- North Main
ADDITIONAL INFORMATION
Own a masterpiece on the last remaining lot on North Main! Spectacular new architectural residence to begin construction on rare estate lot on North Main Street, within walking distance to downtown Greenville. Designed/built by award winning architecture firm Graceline Architecture. Absolutely the finest in design, construction and amenities in a transitional modern home. Superb open floor plan, great for entertaining. Custom gourmet kitchen opens to 10’ high great room, dining area and screen porch. 3900 sq. ft. 4 bed/4.5 bath. Master Suite with baths and closets on first floor. Amazing additional 1,375 sq.ft. heated and cooled lower level with large windows and drywall. Extra large 2 car garage. Optional Upgrades include: 1. Lower Level that can be finished for media, exercise, wine cellar, bath and storage; 2. Swimming Pool in rear yard. Contact Listing Agent to tour prime location and discuss options and construction process.
- Type:
- Other
- Sq.Ft.:
- n/a
- Status:
- Active
- Beds:
- 4
- Lot size:
- 0.25 Acres
- Year built:
- 2023
- Baths:
- 3.00
- MLS#:
- 1510053
- Subdivision:
- Hidden Lake Estates
ADDITIONAL INFORMATION
*ASK ABOUT OUR AMAZING INCENTIVES* Check out our spacious 2906 all brick ranch style plan that gives you a cozy and modern feel. 4 Bedrooms and 3 bathrooms. Each Bedroom has its own spacious walk in closet. This plan is perfect for families of all sizes. The split floor plan offers a spacious living room with an open concept and formal dining room. Enjoy some of the upgraded features added to this home such as the covered patio over looking the tress and the optional master bathroom with soaking tub. Hidden Lake Estates is a prime location, right between Simpsonville and Mauldin, just minutes from Hwy 85 and Hwy 385. Perfect access to downtown Greenville. ** Paid closing cost with use of Approved Lender and Closing Attorney **ALL BUYER'S AGENTS MUST ACCOMPANY THEIR BUYER'S WHEN VISITING THE MODEL HOME.***
- Type:
- Other
- Sq.Ft.:
- n/a
- Status:
- Active
- Beds:
- 4
- Lot size:
- 0.19 Acres
- Year built:
- 2024
- Baths:
- 3.00
- MLS#:
- 1506732
- Subdivision:
- Hidden Lake Estates
ADDITIONAL INFORMATION
There is so much to love about this home. All Adams Homes come with full brick and premium features! Check out our spacious 2316 plan! With 4 Bedrooms and 3 full baths, formal dining room, breakfast area and spacious living room, there is room for any family! Located in a prime location, right between Simpsonville and Mauldin, just minutes to Hwy 85 and Hwy 385 and perfect access to downtown Greenville. Closing Costs paid with use of preferred attorney and lender. **ALL BUYER'S AGENTS MUST ACCOMPANY THEIR BUYER'S WHEN VISITING THE MODEL HOME.***
- Type:
- Other
- Sq.Ft.:
- n/a
- Status:
- Active
- Beds:
- 4
- Lot size:
- 0.19 Acres
- Year built:
- 2024
- Baths:
- 3.00
- MLS#:
- 1506728
- Subdivision:
- Hidden Lake Estates
ADDITIONAL INFORMATION
Check out our spacious 2316 plan! There is so much to love about this home. All Adams Homes come with full brick and premium features! With 4 Bedrooms and 3 full baths, this plan is perfect for any sized family with room for all! Features include formal dining room, breakfast area and spacious living room. This home is in a prime location, right between Simpsonville and Mauldin. Its just minutes to Hwy 85 and Hwy 385, with perfect access to downtown Greenville. Closing Costs paid with preferred lender and attorney. **ALL BUYER'S AGENTS MUST ACCOMPANY THEIR BUYER'S WHEN VISITING THE MODEL HOME.***
$350,390
656 Hollyrose Greenville, SC 29605
- Type:
- Other
- Sq.Ft.:
- n/a
- Status:
- Active
- Beds:
- 4
- Lot size:
- 0.17 Acres
- Year built:
- 2024
- Baths:
- 3.00
- MLS#:
- 1517302
- Subdivision:
- Chestnut Ridge
ADDITIONAL INFORMATION
Welcome to Chestnut Ridge, in Greenville, South Carolina! This vibrant community offers a perfect blend of modern living and recreational opportunities. As you step into the neighborhood, you'll be greeted by the lush landscapes and friendly atmosphere. The amenities here are designed to cater to your active lifestyle. Enjoy friendly matches at our state-of-the-art Pickleball courts or unwind in the sparkling pool under the warm Carolina sun. The cabana provides a great spot to socialize with neighbors and host gatherings. For those who love beach volleyball, we've got you covered with dedicated courts to serve up some fun. One of the most appealing aspects of this neighborhood is its proximity to downtown Simpsonville, less than 10 minutes away. Explore its thriving culture, local shops, and delicious dining options. If you're in the mood for more excitement, downtown Greenville is just a short 20-minute drive, offering a diverse range of entertainment, events, and attractions. Whether you're seeking an active lifestyle or a relaxing retreat, our Greenville neighborhood has it all. Come join us and experience the perfect blend of urban convenience and suburban tranquility. Your dream home awaits in this charming South Carolina community. This exquisite 4-bedroom, 2.5-bath residence offers the perfect blend of modern amenities and timeless elegance. Situated on a spacious corner lot, this property boasts high-end upgrades that will exceed your expectations. Key Features: 4 Bedrooms: Enjoy spacious and comfortable living in four generously sized bedrooms, perfect for families or guests. 2.5 Baths: The masterfully designed bathrooms feature top-notch finishes and fixtures, ensuring your daily comfort. Quartz Countertops: The gourmet kitchen is a chef's delight, featuring stunning quartz countertops that provide both beauty and durability. Tankless Hot Water Heater: Say goodbye to cold showers! The tankless hot water heater ensures a constant supply of hot water on-demand. 9-Foot Ceilings: Soaring 9-foot ceilings create an open and inviting atmosphere throughout the home. Fireplace: Cozy up in front of the fireplace on chilly evenings, making this space perfect for relaxation and entertainment.
$259,900
116 Bearmont Greenville, SC 29617
- Type:
- Other
- Sq.Ft.:
- n/a
- Status:
- Active
- Beds:
- 3
- Lot size:
- 0.04 Acres
- Baths:
- 3.00
- MLS#:
- 1517287
- Subdivision:
- August Brook
ADDITIONAL INFORMATION
Welcome to this immaculate townhome nestled in the desirable August Brook subdivision, offering a lifestyle that surpasses the charm of new construction! Just minutes away from Downtown Greenville and Travelers Rest, this residence boasts convenience and accessibility. Step into a home that is better than new, showcasing a meticulously maintained one-car garage unit. The prime location is complemented by its proximity to the Swamp Rabbit Trail and the prestigious Furman University, both within walking distance. Built just two years ago, this townhome exemplifies modern living with three bedrooms, two full baths, and a convenient half bath on the main level. As you explore further, discover a partly finished walk-out basement downstairs, providing additional living space and flexibility to suit your needs. The allure of this home goes beyond its age – it has matured into a dwelling that is even more beautiful than the day it was constructed. The attention to detail and care invested in its upkeep is evident throughout. The August Brook community enhances your living experience with amenities such as a neighborhood dog park and fire pit, fostering a sense of community and leisure. Embrace the opportunity to enjoy the outdoors and connect with neighbors in this welcoming environment. Seize the chance to make this exceptional townhome your own, where modern comforts, scenic surroundings, and community amenities converge to create the ideal living experience. Don't miss the chance to call this property home!
$390,060
237 Silver Hill Greenville, SC 29607
- Type:
- Other
- Sq.Ft.:
- n/a
- Status:
- Active
- Beds:
- 4
- Lot size:
- 0.57 Acres
- Baths:
- 3.00
- MLS#:
- 1517282
- Subdivision:
- Greenbriar Meadows
ADDITIONAL INFORMATION
Have you been searching for a home that stands out??!! Look no further! The stunning Pinewood floorplan is a traditional two story home in the Greenbriar Meadows community is perfectly situated on over half an acre. Outside the home, there is a porch where you can put some chairs for relaxing. Upon entering, the foyer gives way to an open kitchen with a Butler's pantry! Enjoy your Morning Room right off the kitchen for anything that you choose! This home features 4 bedrooms, a Primary Bedroom with a sitting room, 2 full bathrooms, with a powder room for guests, and a walk-in closet in each bedroom! This amazing community is in an excellent location just minutes from Downtown Greenville, parks, shopping, grocery stores. It is convenient to I-385, five minutes to Mauldin, and close to Simpsonville.
$535,000
3 Saco Unit 3 Greenville, SC 29611
- Type:
- Other
- Sq.Ft.:
- n/a
- Status:
- Active
- Beds:
- 2
- Lot size:
- 0.02 Acres
- Baths:
- 3.00
- MLS#:
- 1517272
- Subdivision:
- The Kitson
ADDITIONAL INFORMATION
Discover the upscale urban lifestyle you’ve been waiting for! The Kitson is Greenville’s new community of townhomes and cottage homes nestled in The Village of West Greenville. You’ll love living in the heart of Greenville’s renowned arts district, with its vibrant mix of retail shops, bars, bakeries, art studios and award-winning restaurants just steps away. The Village Grind….Rise Bakery…Bar Margaret…The Rabbit Hole…Art Bomb…Coastal Crust…The Anchorage …and so much more! Plus, when the mood strikes, hop on the trolley at Pendleton Street to downtown Greenville, just a mile away. The 2 bedroom 2.5 bedrooms townhomes feature open floor plans, 9-ft ceilings, attached two-car garages, private porches, lots of storage, en suite bathrooms for every bedroom and powder rooms on the main floor. The kitchens feature stainless steel gas appliances, long kitchen islands and roomy pantries with custom-shelving systems. Upstairs, the main bedroom suites include walk-in closets, also with custom shelving. Main bathrooms all have double vanities and feature large showers. Laundry area is on the same floor as the main bedroom. The two bedroom townhomes are all interior units. The tandem garage is on the first level. Act now to enjoy introductory pricing. Schedule a private meeting to learn how you can make The Kitson your new home! Reserve a unit by the end of January and receive $5,000 in closing costs if using our preferred lender and attorney.
$474,900
116 Lorca Greenville, SC 29605
- Type:
- Other
- Sq.Ft.:
- n/a
- Status:
- Active
- Beds:
- 5
- Lot size:
- 0.19 Acres
- Year built:
- 2023
- Baths:
- 5.00
- MLS#:
- 1517234
- Subdivision:
- Arden Woods
ADDITIONAL INFORMATION
Brand new, energy-efficient home available NOW! The Bloomington floorplan offers 5 bedrooms and 4.5 bathrooms. Make visitors feel right at home with a main-floor guest bedroom and full bath. Gather in the dining room for family meals and holidays. Upstairs, the spacious loft makes a great media room. Reserve at Arden Woods offers energy-efficient single-family floorplans with private patios, spacious great rooms, and flex spaces to customize your lifestyle. Reserve at Arden Woods is located on Ashmore Bridge Road and conveniently located near Mauldin, Simpsonville and Greenville. With amenities such as a pool and cabana and the incredible location, this community is a must-see. Each of our homes is built with innovative, energy-efficient features designed to help you enjoy more savings, better health, real comfort and peace of mind.
$349,900
19 Brayfield Greenville, SC 29607
- Type:
- Other
- Sq.Ft.:
- n/a
- Status:
- Active
- Beds:
- 4
- Lot size:
- 0.17 Acres
- Year built:
- 2024
- Baths:
- 3.00
- MLS#:
- 1517216
- Subdivision:
- Alston Chase
ADDITIONAL INFORMATION
Brand new, energy-efficient home available by Jan 2024! Host the next holiday gathering in the open-concept kitchen and living area. With five bedrooms, there’s plenty of room to spread out. Personalize the second-story loft to meet your needs. Dual sinks and a large closet complement the primary suite. Alston Chase brings new energy-efficient, open-concept designs featuring spacious family rooms, kitchens with large islands, and flexible living areas. And, with low monthly payments and a simpler buying process, Alston Chase offers easier, more affordable ways into the home of your dreams. Each of our homes is built with innovative, energy-efficient features designed to help you enjoy more savings, better health, real comfort and peace of mind.
$324,900
39 Brayfield Greenville, SC 29607
- Type:
- Other
- Sq.Ft.:
- n/a
- Status:
- Active
- Beds:
- 3
- Lot size:
- 0.17 Acres
- Year built:
- 2024
- Baths:
- 3.00
- MLS#:
- 1517208
- Subdivision:
- Alston Chase
ADDITIONAL INFORMATION
Brand new, energy-efficient home available by Jan 2024! Prep dinner at the kitchen island while catching up with family in the open-concept living area. Upstairs, the loft makes an ideal play or media room. Across the hall, a spacious walk-in closet and dual-sink ensuite bath complement the primary suite. Alston Chase brings new energy-efficient, open-concept designs featuring spacious family rooms, kitchens with large islands, and flexible living areas. And, with low monthly payments and a simpler buying process, Alston Chase offers easier, more affordable ways into the home of your dreams. Each of our homes is built with innovative, energy-efficient features designed to help you enjoy more savings, better health, real comfort and peace of mind.
$307,990
234 Woodhouse Greenville, SC 29605
- Type:
- Other
- Sq.Ft.:
- n/a
- Status:
- Active
- Beds:
- 4
- Lot size:
- 0.07 Acres
- Year built:
- 2024
- Baths:
- 3.00
- MLS#:
- 1517195
- Subdivision:
- Camden Cottages
ADDITIONAL INFORMATION
Welcome to Camden Cottages! We are conveniently located in the city of Mauldin near I-85 and 385 and only 20 minutes toWoodruff Rd and Downtown Greenville with numerous shopping and dining options nearby including the newly built 25,000 entertainment complex, Bridgeway Station. Offering 2,185 square feet of functional living space, the Summit is a thoughtfully crafted home that is sure to meet all your needs. Enter the spacious foyer from your front porch or garage and come into your open concept living area where you can entertain seamlessly between the living room, kitchen and breakfast area. The chef's kitchen is a must see with stunning white cabinetry, light granite countertops, tile backsplash, center island with sink, under cabinet lighting and stainless steel appliances including a gas range. The 12’ Cathedral Ceilings makes the living room open and airy and lead out to the covered porch and more private backyard which is perfect for those summer evenings. Retreat to the luxurious main floor Primary Suite, complete with a generous walk in closet and spa like bathroom featuring double vanities and a 5 foot shower with glass doors. An additional bedroom and full bath along with laundry complete the main level. Upstairs are two large bedrooms, a full bath, and a versatile Bonus room that would a great entertaining space or even another bedroom. The 1 car garage and double parking pad offer a convenient and versatile combination for car storage and parking. All our homes feature our Smart Home Technology Package including a video doorbell, keyless entry and touch screen hub. Our dedicated local warranty team is here for your needs after closing as well. This home will be complete in the Summer so come by today to make Camden Cottages your new home! HOA includes lawn care and trash collection. Builder is paying the first year of HOA Dues! Up to $21,000 in Flex Cash available, ask how it can save you money!
- Type:
- Other
- Sq.Ft.:
- n/a
- Status:
- Active
- Beds:
- 5
- Lot size:
- 0.2 Acres
- Year built:
- 2024
- Baths:
- 5.00
- MLS#:
- 1517127
- Subdivision:
- Taylor Farms
ADDITIONAL INFORMATION
Welcome to your dream home! Nestled in a prime location close to vibrant shopping districts and surrounded by award-winning schools, this spacious residence is the epitome of luxury and convenience. The open layout seamlessly connects the living spaces, creating an inviting atmosphere for both relaxation and entertainment. This home boasts a true gem-a master suite on the first floor that offers unparalleled comfort and convenience, and a second one upstairs. This double master design ensures flexibility and privacy, making it ideal for multigenerational living or accommodating guests. The remaining bedrooms are generously sized, each featuring ample closet space and large windows that fill the rooms with natural light. The 4 full bathrooms offer space and privacy for everyone. The heart of the home is the gourmet kitchen, equipped with top-of-the-line appliances, sleek countertops, and an expansive island that serves as a central hub for culinary delights. Whether you're hosting a dinner party or enjoying a casual meal, this kitchen is a chef's delight. Don't miss out and make this yours today. Upstairs, a delightful surprise awaits as you step onto the balcony, providing a perfect spot to unwind and take in the breathtaking views of the surrounding neighborhood. The thoughtful design extends to the guest suite, offering a private oasis for visitors with all the comforts they could desire. The outdoor spaces are equally impressive, with a meticulously landscaped yard providing a tranquil retreat for relaxation or entertaining. Imagine summer barbecues, evening strolls, and creating lasting memories in your own backyard. This neighborhood is not just a home- it's a lifestyle. With its proximity to shopping districts, renowned schools, and a wealth of amenities, you'll enjoy the perfect blend of luxury and convenience. Don't miss the opportunity to make this extraordinary property your own-schedule a viewing today and experience the epitome of upscale living.
- Type:
- Other
- Sq.Ft.:
- n/a
- Status:
- Active
- Beds:
- 3
- Lot size:
- 0.2 Acres
- Year built:
- 2024
- Baths:
- 3.00
- MLS#:
- 1517128
- Subdivision:
- Taylor Oaks
ADDITIONAL INFORMATION
Welcome to your new haven of elegance and comfort! This stunning home, ideally situated in close proximity to vibrant shopping districts and acclaimed schools, offers a lifestyle of convenience and luxury. The seamlessly flowing layout leads you past the first two bedrooms and into the open family room, where the heart of the home unfolds. The soaring, vaulted ceilings set the tone for how grand this residence is. The gourmet kitchen, with its top-of-the-line appliances and sleek design, overlooks the family room, complete with a fireplace and creating the perfect space for entertaining and daily living. Step outside through the garden doors, and you'll find a covered porch that beckons you to enjoy the outdoors in every season. The master suite is a haven of tranquility. The en-suite bathroom is a true sanctuary, boasting an oversized 60x60 shower—a luxurious escape that promises relaxation and rejuvenation. This home is not just a residence; it's a lifestyle. With its ideal location near shopping districts and within the catchment of award-winning schools, it offers the perfect blend of convenience and a quality lifestyle. Don't miss the opportunity to make this exquisite property your own—schedule a viewing today and experience the epitome of upscale living. This home is under construction and will be complete in late Spring or early Summer.

Information is provided exclusively for consumers' personal, non-commercial use and may not be used for any purpose other than to identify prospective properties consumers may be interested in purchasing. Copyright 2024 Greenville Multiple Listing Service, Inc. All rights reserved.

IDX information is provided exclusively for consumers' personal, non-commercial use, and may not be used for any purpose other than to identify prospective properties consumers may be interested in purchasing. Copyright 2024 Western Upstate Multiple Listing Service. All rights reserved.

Greenville Real Estate
The median home value in Greenville, SC is $345,000. This is higher than the county median home value of $186,400. The national median home value is $219,700. The average price of homes sold in Greenville, SC is $345,000. Approximately 37.55% of Greenville homes are owned, compared to 50.28% rented, while 12.17% are vacant. Greenville real estate listings include condos, townhomes, and single family homes for sale. Commercial properties are also available. If you see a property you’re interested in, contact a Greenville real estate agent to arrange a tour today!
Greenville, South Carolina has a population of 64,061. Greenville is less family-centric than the surrounding county with 27.86% of the households containing married families with children. The county average for households married with children is 32.25%.
The median household income in Greenville, South Carolina is $48,984. The median household income for the surrounding county is $53,739 compared to the national median of $57,652. The median age of people living in Greenville is 34.6 years.
Greenville Weather
The average high temperature in July is 88.8 degrees, with an average low temperature in January of 31.2 degrees. The average rainfall is approximately 54 inches per year, with 4.7 inches of snow per year.
