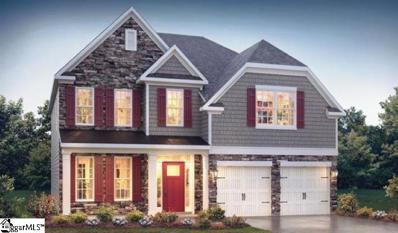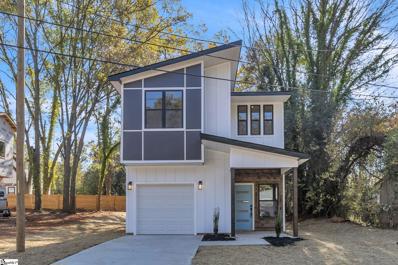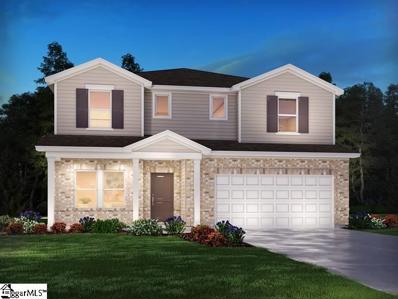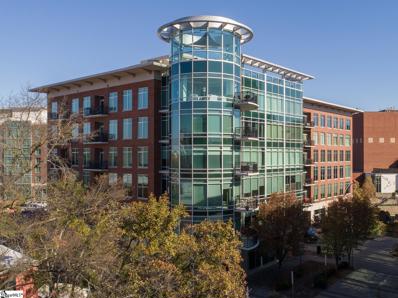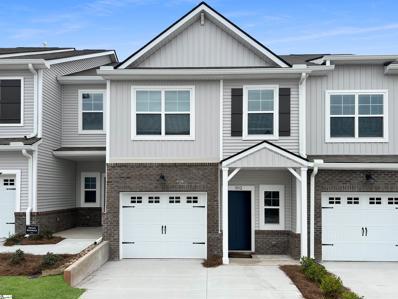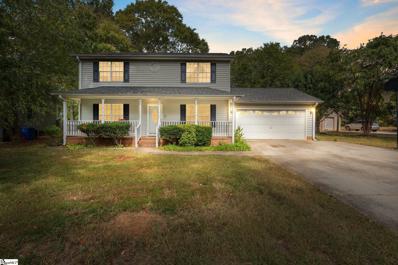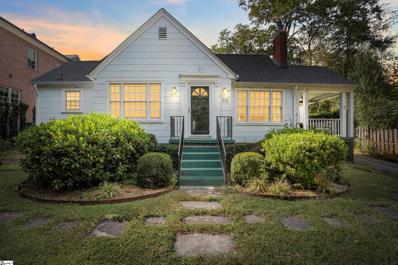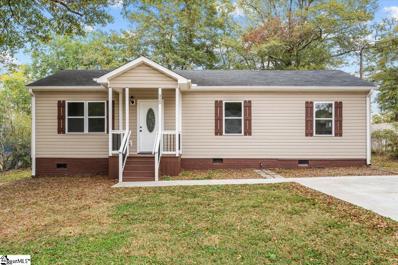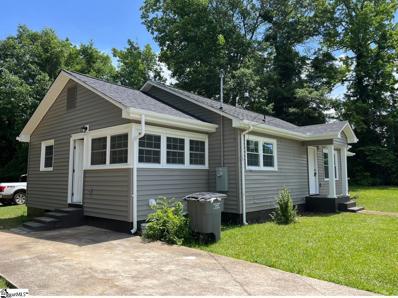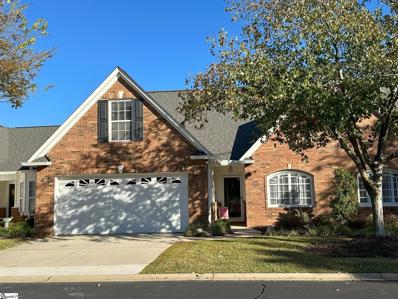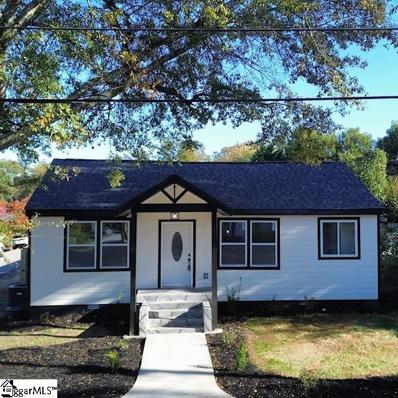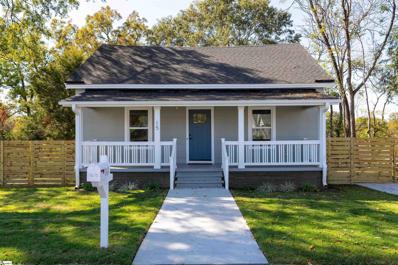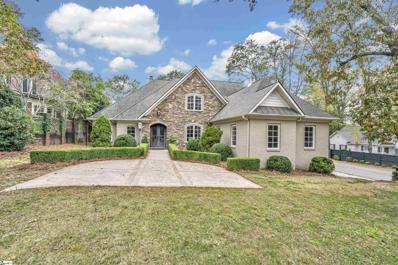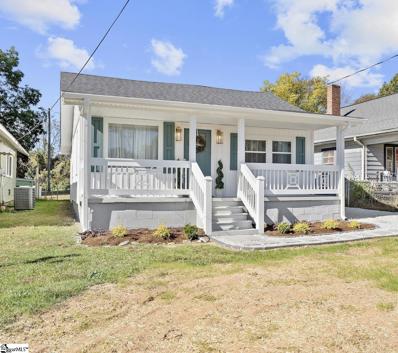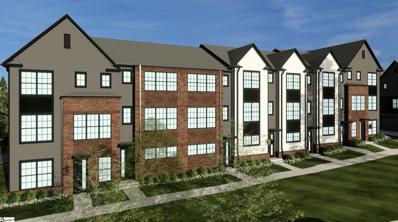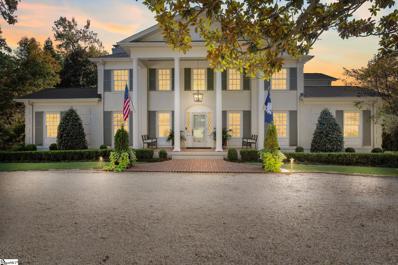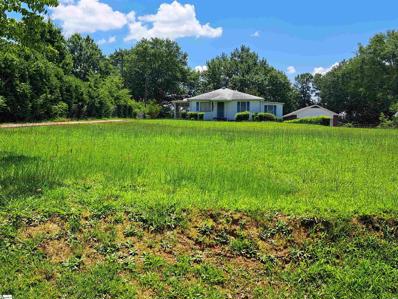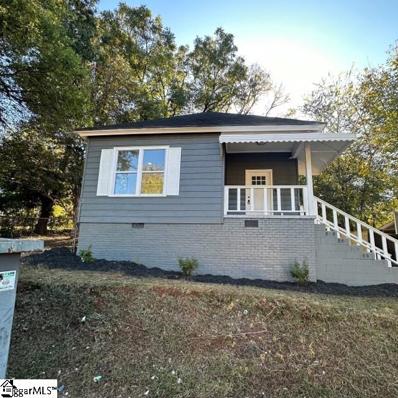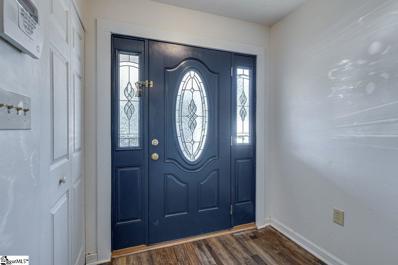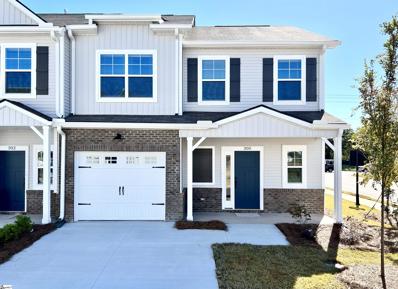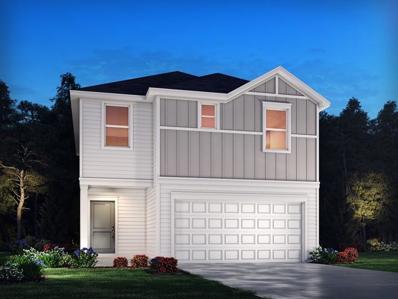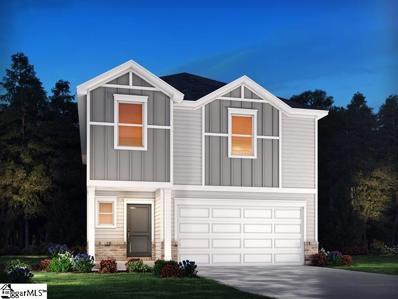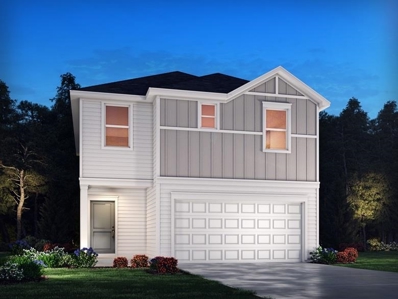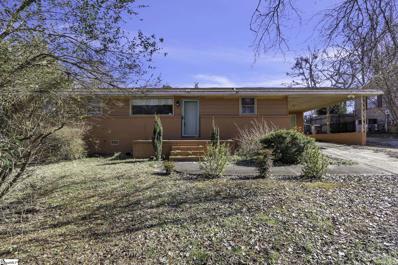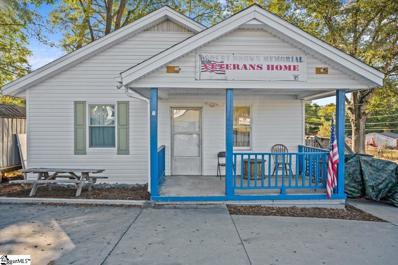Greenville SC Homes for Sale
$379,500
110 Lagerlof Greenville, SC 29605
- Type:
- Other
- Sq.Ft.:
- n/a
- Status:
- Active
- Beds:
- 4
- Lot size:
- 0.15 Acres
- Baths:
- 3.00
- MLS#:
- 1508586
- Subdivision:
- Harrington
ADDITIONAL INFORMATION
Now Selling Phase 2! Enjoy easy living, resort-style amenities and affordable luxury in a beautiful natural setting at Harrington Park. Located on Fork Shoals Rd near major interstates, five minutes from the Donaldson Center and less than 10 miles to Falls Park in downtown Greenville. The Fleetwood is an extremely popular floor plan that offers 4 Bedrooms, 3 full baths, plus a bonus room and 2 Car Finished Garage. Entering this home there’s a dramatic 2 story foyer and Formal Dining Room. The spacious kitchen is complete with Quartz Counter-tops, Large Island with seating, enhanced with pendant lighting and long-lasting LED Lights, Stainless appliances including a 5-burner gas range, built-in microwave and large capacity dishwasher. Chair Rail and Wainscoting in the Foyer and Formal Dining Room, and double crown molding throughout much of the main level. The Great Room with a GAS fireplace features a wall of windows overlooking the backyard. A flex room or 4th bedroom, perfect for overnight guest or a home office and full bath are located on the main level. Upstairs you will enter through double doors into the Owner's Retreat with Trey Ceiling. The Owner's Bath has an over-sized Tile Shower and separate Soaking Tub along with access to the Walk-In Closet. 2 other bedrooms and a large bonus room round out the upstairs. This home is complete with a 2car finished garage. The home includes an abundance of designer features such as quartz countertops in the kitchen and baths, oversized 12x24 ceramic tile floors and all baths and laundry, pendant lighting over the kitchen island, tankless water heater, architectural shingles and the list goes on and on. Lots of energy saving features as well as the latest Smart Home Technology features along with the benefits of a New Home Warranty
$429,900
305 Minus Greenville, SC 29601
- Type:
- Other
- Sq.Ft.:
- n/a
- Status:
- Active
- Beds:
- 3
- Lot size:
- 0.14 Acres
- Baths:
- 3.00
- MLS#:
- 1512468
ADDITIONAL INFORMATION
You don't want to miss this brand new home located minutes from downtown Greenville, the Swamp Rabbit Trail, St. Francis, Greenville Drive Stadium and so much more! The property has the convenience of location and the developing area. This two-story newly-built home has 3 bedrooms, 2.5 baths and offers the perfect setting for entertaining family and friends. As you walk in, you are greeted with an open floor plan, spacious dining area, and an immaculate kitchen complete with granite countertops and stainless appliances. A covered patio flanks the light and bright kitchen/living area. The 2nd floor includes the owner's suite with a full bath attached, bedrooms two and three and an additional full bathroom. With the preferred lender, SWBC Mortgage, and Salle Galloway Law Firm, seller may offer flexible financing options up to $10,000.
$448,900
105 Roderick Greenville, SC 29605
- Type:
- Other
- Sq.Ft.:
- n/a
- Status:
- Active
- Beds:
- 5
- Lot size:
- 0.19 Acres
- Year built:
- 2023
- Baths:
- 4.00
- MLS#:
- 1510454
- Subdivision:
- Arden Woods
ADDITIONAL INFORMATION
Brand new, energy-efficient home available by Oct 2023! The Johnson floorplan offers 5 bedrooms, 4 bathrooms, a 2-car garage and open-concept living area. Flex space on the main level, plus a large loft upstairs, allow you to customize the layout to fit your needs. Reserve at Arden Woods offers energy-efficient single-family floorplans with private patios, spacious great rooms, and flex spaces to customize your lifestyle. Reserve at Arden Woods is located on Ashmore Bridge Road and conveniently located near Mauldin, Simpsonville and Greenville. With amenities such as a pool and cabana and the incredible location, this community is a must-see. Each of our homes is built with innovative, energy-efficient features designed to help you enjoy more savings, better health, real comfort and peace of mind.
- Type:
- Other
- Sq.Ft.:
- n/a
- Status:
- Active
- Beds:
- 2
- Year built:
- 2007
- Baths:
- 2.00
- MLS#:
- 1512226
- Subdivision:
- Terrace at RiverPlace
ADDITIONAL INFORMATION
Are you ready for an amazing opportunity to own a fabulous piece of real estate in the heart of downtown Greenville? This amazing 2 bedroom, 2 bath condo overlooks the Reedy River, you can enjoy concerts at TD Stage from your very own balcony, walk to a play at the Peace Center, walk to an endless array of restaurants and shopping galore, enjoy beautiful mountain views, and be a part of downtown life but tucked in this quiet nook. Right now you can enjoy a panoramic view of the leaves changing from the great room. The open floor-plan allows the cook in the family to not miss out on conversation in the great room which flows nicely to the outdoor balcony overlooking our beautiful city. The chef in the family will also love the fully equipped kitchen featuring Viking appliances, a separate icemaker, granite countertops, and custom cabinetry. The wine connoisseur in the family will love the 300 bottle wine refrigerator. The master suite features separate walk-in closets with an en suite, featuring double vanities, a large separate tiled shower and separate tub. Across the hall you will find the second bedroom with a wall of windows and its own bathroom with a tiled shower. There is also a fabulous office/study to be able to work from home and still enjoy the beautiful views of the city. The great room features floor to ceiling windows with Lutron sheer and blackout blinds throughout which are electronically controlled by a switch on the wall. There’s also a stainless steel entertainment system and surround sound. The lighting throughout is on dimmers to allow for a more intimate space when entertaining or just enjoying an evening at home. There’s also a rooftop common area which has a grill, big screen TV, and overlooks the city. This condo comes with one parking space in the parking garage and more can be purchased through the city. Unit being sold FULLY FURNISHED! Please note that taxes are at 6% but if purchased as a primary property, the taxes would be 4% and significantly less. Schedule your appointment today!
$294,820
302 Hollenbeck Greenville, SC 29607
- Type:
- Other
- Sq.Ft.:
- n/a
- Status:
- Active
- Beds:
- 3
- Lot size:
- 0.01 Acres
- Year built:
- 2023
- Baths:
- 3.00
- MLS#:
- 1512313
- Subdivision:
- Holly Ridge
ADDITIONAL INFORMATION
This home has a walk up Self-Tour option! Welcome to your Manhattan style custom curated designed home. This Carson plan by Cothran Homes has a lovely living room that leads right into the open concept kitchen and dining area. Fulton Shugar white shaker style cabinets, satin nickel modern hardware, Colonial Ice granite countertops, under cabinet lighting and spacious center York Graphite Island makes this charming and inviting kitchen the place to be. Enjoy cooking on your GE Stainless gas range and whip up a meal so tasty your family will be talking about it for days. Kitchen also includes GE Stainless above-the- range microwave, dishwasher and refrigerator. This 3 Bedrooms, 2 ½ baths, includes 5” wide Polaris Wild Dunes luxury vinyl plank flooring throughout 1st floor main living areas and Shaw Midway Plaza Pebble Creek carpet in second floor bedrooms. Spacious Owner’s bedroom with Tray Ceiling, Minka ceiling fan, LED disk lights, and walk- in closet. Stunning en-suite includes Origins Vitality resilient floors, walk-in shower, York Graphite double sink vanity, Arctic White Quartz countertop, white undermount Kohler sinks, and linen closet. Second floor laundry room includes Washer/ Dryer hookup and shelving for all your laundry accessories. The rear covered porch is the perfect spot to do some outdoor entertaining. And last, but not least, 2” faux white blinds, Sherwin Williams City Loft interior wall paint and Minka living room ceiling fan add the perfect final touches to complete this move-in -ready home.
$260,000
806 Saluda Lake Greenville, SC 29611
- Type:
- Other
- Sq.Ft.:
- n/a
- Status:
- Active
- Beds:
- 3
- Lot size:
- 0.25 Acres
- Year built:
- 1995
- Baths:
- 3.00
- MLS#:
- 1511043
- Subdivision:
- Huntington Place
ADDITIONAL INFORMATION
Back on market through no fault of seller! Repairs are complete, and this house is ready for you to move in right away. Conveniently located less than 15 minutes to downtown Greenville and 10 minutes to downtown Traveler's Rest, 806 Saluda Lake Road is cradled in a mature neighborhood with no HOA that is a short walk away from Saluda Lake. Enjoy a rocking chair front porch and a fenced in backyard with mature trees. The semi-open layout of the main floor with spacious rooms is great for entertaining, and also offers flexibility--because this home features a larger formal dining room and breakfast room, as well as bar seating in the kitchen, the formal dining room, which is currently serving as a gaming room, could easily serve as a well-appointed office, or could even be enclosed as a fourth bedroom. The second floor features a large primary suite with walk-in closet, plus two larger secondary rooms, served by a hall bathroom. The air conditioning unit was just replaced in September of 2023, the roof is approximately 10 years old, and the downstairs flooring was updated in 2015. Love the outdoors? Huntington Place and nearby White Oaks and Westcliffe are known for mature trues, streams, and wildlife. Furman University, which has been cited as one the 25 most beautiful campuses in the US is 10 minutes away, and Paris Mountain State Park is less than 20 minutes away. Finally, numerous state and national Parks are located further down 25. The interior of 806 Saluda Lake Rd was recently painted with SW Snowbound, a pale neutral griege that works perfectly with transitional, contemporary, and farmhouse trends. At approximately $144/sq ft, this is currently one of the best deals at this price point in Greenville. Call Rachel Vann-King at Give GVL Homes at 864.607.2890 to schedule your personalized showing today.
$1,350,000
105 Sherwood Greenville, SC 29601
- Type:
- Other
- Sq.Ft.:
- n/a
- Status:
- Active
- Beds:
- 2
- Lot size:
- 0.24 Acres
- Baths:
- 1.00
- MLS#:
- 1511879
- Subdivision:
- Downtown
ADDITIONAL INFORMATION
They say… “When you know, you know”. We know! This home could not be situated in a more perfect location. Overlooking the Rock Quarry Garden and waterfall, Cleveland Park and bordered in the front by Sherwood Street and Hope Street in the rear, this amazing property is full of opportunity. Adorable two-bedroom, one bathroom home could be your perfect Greenville getaway or could be the start of an even dreamier, bigger homesite. This property is now zoned RN-A which affords the homeowner additional potential opportunities for development as well. Loaded with charm and character, this home is a single level home with hardwoods throughout. Wonderful side covered porch and back deck ideal for enjoying your one-of-a-kind location. Come tour this beautiful property. You will be wowed by the unbelievable views, proximity to downtown Greenville and Cleveland Park, and “cool” factor of near-downtown living at its finest! Schedule a tour today!
$248,000
320 Crosby Greenville, SC 29605
- Type:
- Other
- Sq.Ft.:
- n/a
- Status:
- Active
- Beds:
- 3
- Lot size:
- 0.24 Acres
- Baths:
- 2.00
- MLS#:
- 1512089
- Subdivision:
- Paramount Park
ADDITIONAL INFORMATION
Come view this lovely remodeled 3 bed/ 1.5 bath 1096 sqft home and make it yours today! This beautiful home is fully remodeled and move-in ready! The beautifully updated kitchen features crisp white cabinets and granite countertops. New flooring throughout. Plus, get ready to enjoy relaxing mornings/evenings out back on the deck. Entire home is like-new! HVAC, roof, and water heater all recently installed. Located only minutes from downtown Greenville & I-85. Contact me to today to schedule your private showing before it's too late!
$180,000
700 N Franklin Greenville, SC 29617
- Type:
- Other
- Sq.Ft.:
- n/a
- Status:
- Active
- Beds:
- 2
- Lot size:
- 0.3 Acres
- Baths:
- 1.00
- MLS#:
- 1512284
- Subdivision:
- Colonia
ADDITIONAL INFORMATION
Great investment opportunity close to downtown Greenville! A fantastic chance to acquire a property in the highly-desired San Souci neighborhood, just a a few miles away from downtown. This residence is conveniently located off Poinsett Highway, offering access to shopping and dining. 700 N Franklin is positioned on a generously sized lot, providing numerous possibilities.
$308,000
690 Ivybrooke Greenville, SC 29615
- Type:
- Other
- Sq.Ft.:
- n/a
- Status:
- Active
- Beds:
- 3
- Lot size:
- 0.03 Acres
- Baths:
- 3.00
- MLS#:
- 1512241
- Subdivision:
- Ivybrooke
ADDITIONAL INFORMATION
THome is back on the market (no fault of seller)Town Home located at 690 Ivybrooke ave, Greenville, SC Ivybrooke community is situated in a quiet little subdivision single-family townhomes. Ideally located in East Greenville, residents have quick access to parks, Pelham Road, I-85, the airport, Michelin, and restaurants. The home is around 2000 sqft. 3 bedroom with main bedroom on ground level with other 2 bedrooms upstairs with bonus room, 2 full baths and 1 half bath. This home also has the option of 2.875% assumable mortgage.
$399,000
201 Cumberland Greenville, SC 29607
- Type:
- Other
- Sq.Ft.:
- n/a
- Status:
- Active
- Beds:
- 3
- Lot size:
- 0.17 Acres
- Baths:
- 2.00
- MLS#:
- 1512233
- Subdivision:
- None
ADDITIONAL INFORMATION
1% Lender Credit towards closing cost with Preferred Lender...Dont missed this GEM near downtown Greenville!!Zoned RH-C (Residential-Commercial) 1200sq ft, 3 Bedrooms-2full baths, Stunning and charming hard to find that has been renovated 100% inside and out from crawlspace to roofline . You will fall in love as walking in, Spacious completely renovated, The open floor plan invites you in, the perfect space for entertaining friends and family! The Contemporary LED fireplace and custom decorative wood-accent give this space an elegant touch, Kitchen, high top CALACATTA Quartz counter-tops and new kitchen cabinets and appliances. on your left you will find Two spaciuos rooms and a jack-and-jill bathroom . The floors of this masterpiece are all hardwood. Vaulted ceilings, with lots of natural ligth , on the other side the master bedrrom and the stunning modern mastersuite bathroom, shower with marble/tile, modern dual vanities with high-end light fixtures. All house has been re-wire ,new electrical panel in and out the home, new architectural shingle roof, FOAM insulation was used in all roof line, fresh paint inside and out, new sheetrock, brand new windows, new HAVC, new driveway and list goes on and on!!! This is a hard to find modern, spacious and updated home that has everything you been looking for with in blocks of downtown Greenville and all it has o offer. Excelent School District!!!
$489,611
15 Traction Greenville, SC 29611
- Type:
- Other
- Sq.Ft.:
- n/a
- Status:
- Active
- Beds:
- 3
- Lot size:
- 0.21 Acres
- Baths:
- 2.00
- MLS#:
- 1512184
- Subdivision:
- None
ADDITIONAL INFORMATION
This home has undergone a complete renovation, from the studs to every corner! Everything has been meticulously done, from top to bottom, leaving no detail behind, including a new roof and gutter system. This 3-bedroom, 2-bathroom house boasts a well-thought-out open living floor plan. Upon entering, you'll be welcomed by the original pine floors, which have been sanded and refinished, extending throughout the entire home. The only areas featuring different flooring is the newly tiled, spacious bathrooms. In the master bath and bedroom, custom storage and closets have been thoughtfully designed. Adjacent to the kitchen, you'll find a brand new deck, perfect for grilling and entertaining in the fully fenced backyard. Additionally, there is an oversized one-car garage that offers ample storage space. You can conveniently walk up the street to Coastal Crust, Rise Bakery, and Village Grind, all just 2 blocks away. For park and outdoor enthusiasts, Unity Park and Swamp Rabbit Trail access are only 1 mile from the property. Come see this lovely home today!
$2,500,000
500 Mcdaniel Greenville, SC 29605
- Type:
- Other
- Sq.Ft.:
- n/a
- Status:
- Active
- Beds:
- 3
- Lot size:
- 0.32 Acres
- Year built:
- 2007
- Baths:
- 3.00
- MLS#:
- 1512169
- Subdivision:
- Alta Vista
ADDITIONAL INFORMATION
500 McDaniel Avenue sits in the heart of Alta Vista, where you find yourself amongst some of Greenville's most beautiful homes surrounded by lavish tree-lined streets. This stunning home boasts tall ceilings and large room highlighted by abundant natural light. Sitting on a large corner lot, the property is easily accessible via McDaniel Avenue and Carroll Lane. The gorgeous hardwoods and millwork are just a couple of the stunning custom details throughout the house! The primary suite is situated privately toward the rear separated from the bathroom by a hallway flanked by 2 walk0in closets. The large primary bathroom features a garden tub, steam shower, separate vanities and separate water closets. You will love the tall ceilings and large room sized. The well-thought-out flow of the entertainment areas is perfect for family and friends' gatherings, large or small. Beautiful French doors access the outdoor entertaining areas where you will find a wood burning fireplace to enjoy on these chilly fall evenings! Upstairs you will find two large bedrooms adjoined by a bathroom. Upstairs presents wonderful flexibility; options include bonus room or fourth bedroom. There is an abundance of storage on both the main and upper level. The huge 3-car attached garage is accessible from Carroll Lane. Walkable not only to the Swamp Rabbit Trail and Downtown but also to everything Augusta Road, you cannot find a better location...
$268,900
407 West Greenville, SC 29611
- Type:
- Other
- Sq.Ft.:
- n/a
- Status:
- Active
- Beds:
- 2
- Lot size:
- 0.2 Acres
- Baths:
- 2.00
- MLS#:
- 1512110
- Subdivision:
- Abney Mills
ADDITIONAL INFORMATION
Nestled in the vibrant and sought-after Village of West Greenville, this fully renovated home represents the pinnacle of modern living. Boasting an exceptional location, this property is just steps away from a thriving community of shops, restaurants, bars, and directly in front of the *Historic* Shoeless Joe Jackson Memorial Park! As you step inside, you'll immediately notice the attention to detail and quality craftsmanship that went into the renovation. Luxury vinyl plank flooring graces the entire home, providing a sleek and low-maintenance surface that complements the modern aesthetic. The custom kitchen cabinetry is both functional and stylish, beautifully paired with granite countertops. New appliances complete the kitchen with a transferable warranty. The bathrooms have been beautifully updated with custom tile work, new vanities, new lighting and plumbing with custom fixtures. In addition to the interior transformation, this home boasts a list of significant updates. A new roof, new HVAC system, and a new hot water heater provide peace of mind and energy efficiency. New windows flood the space with natural light and enhance the overall aesthetic. In essence, this home is virtually brand new and eagerly awaits its next owner to enjoy the benefits of these comprehensive upgrades. The Village of West Greenville offers a lively and welcoming community, with everything you need within walking distance. Whether you're looking to explore the local art scene, indulge in gourmet dining, or simply enjoy a night out, it's all just a leisurely stroll away. Don't miss this rare opportunity to own a fully renovated, essentially new home in one of Greenville's most desirable neighborhoods. Contact us today to schedule a viewing and make this stunning property your very own. Your modern, convenient, and luxurious lifestyle awaits!
- Type:
- Other
- Sq.Ft.:
- n/a
- Status:
- Active
- Beds:
- 2
- Lot size:
- 0.02 Acres
- Baths:
- 3.00
- MLS#:
- 1512056
- Subdivision:
- The Kitson
ADDITIONAL INFORMATION
Discover the upscale urban lifestyle you’ve been waiting for! The Kitson is Greenville’s new community of townhomes and cottage homes nestled in The Village of West Greenville. You’ll love living in the heart of Greenville’s renowned arts district, with its vibrant mix of retail shops, bars, bakeries, art studios and award-winning restaurants just steps away. The Village Grind….Rise Bakery…Bar Margaret…The Rabbit Hole…Art Bomb…Coastal Crust…The Anchorage …and so much more! Plus, when the mood strikes, hop on the trolley at Pendleton Street to downtown Greenville, just a mile away. The 2 bedroom 2.5 bedrooms townhomes feature open floor plans, 9-ft ceilings, attached two-car garages, private porches, lots of storage, en suite bathrooms for every bedroom and powder rooms on the main floor. The kitchens feature stainless steel gas appliances, long kitchen islands and roomy pantries with custom-shelving systems. Upstairs, the main bedroom suites include walk-in closets, also with custom shelving. Main bathrooms all have double vanities and feature large showers. Laundry area is on the same floor as the main bedroom. The two bedroom townhomes are all interior units. The tandem garage is on the first level. Act now to enjoy introductory pricing. Schedule a private meeting to learn how you can make The Kitson your new home! Reserve a unit by the end of January and receive $5,000 in closing costs if using our preferred lender and attorney.
$1,795,000
5 Barksdale Greenville, SC 29607
- Type:
- Other
- Sq.Ft.:
- n/a
- Status:
- Active
- Beds:
- 4
- Lot size:
- 0.9 Acres
- Year built:
- 1961
- Baths:
- 6.00
- MLS#:
- 1511577
- Subdivision:
- Parkins Mill
ADDITIONAL INFORMATION
Priced under recent appraisal and back on market due to buyer's sale contingency. Welcome Home to Gracious living in the heart of Parkins Mill. 5 Barksdale Road is a stately traditional featuring a gorgeous columned front porch. Step inside to a large, welcoming foyer and make yourself at home in the graciously appointed formal living room, family den, or sunroom areas. These living areas offer so much room for entertaining, lounging, watching TV, reading and more. The true center of the home is a warm, light filled kitchen that overlooks the back deck and expansive backyard. This is the heart of the home and is where people always end up! Flanking the kitchen is a large formal dining room and a breakfast room for more intimate meals. Step just outside onto a wonderfully large covered porch. Sit and stay awhile and enjoy the privacy of an almost 1 acre lot in the heart of Parkins Mill. Upstairs, 4 bedrooms each have their own en-suite bathroom and ample closet space - especially for a home built in the 1960's! The primary suite is large enough for club chairs flanking the gas fireplace and is a nice, private retreat away from the other 3 bedrooms. In the bathroom, find a his and hers side with a large soaking tub, separate vanities, toilets, a walk-in shower, and a stack-unit washer and dryer for quick, convenient loads. Walk downstairs to the lower level and enjoy the cozy den/home office area with a wood-burning fireplace. A full "caterers" kitchen is found on this level and comes complete with stand alone range, dishwasher, and refrigerator. Perfect for holidays, office parties, and all season entertaining. A covered back patio extends the fun and features a covered grilling area. The main household laundry is found on this floor, complete with a laundry shoot for easy collection. A full bath and multiple storage areas round out this first level. Two oversized garages offer convenient and private parking or extra storage. A new whole house Generac generator was replaced this summer and powers everything from HVAC to ovens during a power outage. The beautiful landscaping features many classic southern plant pairings like boxwoods, southern magnolia, hydrangeas and more. The large backyard is a haven for play and exploration and a beautiful landscape to gaze over from the upstairs rooms. Close to Prisma Health System, Bon Secours, The Greenville Medical school and more! This is an opportunity to own a classic Parkins Mill beauty, make your appointment today!
$399,999
115 Prosperity Greenville, SC 29605
- Type:
- Other
- Sq.Ft.:
- n/a
- Status:
- Active
- Beds:
- 2
- Lot size:
- 1 Acres
- Year built:
- 1930
- Baths:
- 1.00
- MLS#:
- 1505547
- Subdivision:
- Pleasant Valley
ADDITIONAL INFORMATION
Opportunities abound in with this large lot and house in the City of Greenville just off Augusta Road in the rapidly redeveloping Pleasant Valley Community. House is solid, well-maintained, and ready for updating. Lot is large enough to split and add two to three more homes, add multi-family, or other permittable commercial or residential endeavors. Existing home already has options to choose between two front entryways.
$269,900
29 W 6th Greenville, SC 29611
- Type:
- Other
- Sq.Ft.:
- n/a
- Status:
- Active
- Beds:
- 3
- Lot size:
- 0.21 Acres
- Baths:
- 2.00
- MLS#:
- 1511622
- Subdivision:
- Woodside
ADDITIONAL INFORMATION
1% Lender Credit towards closing cost with Preferred Lender...Totally Renovated Home! 1100 square ft Don't missed this opportunity to make this property your forever HOME!!! Beautiful and modern style, Open floor plan concept. This home features new framing, insulation,sheetrock,doors, new electrical and plumbing system, new Hvac, new kitchen cabinets and appliances,new floors,fans , faucets, door nobs , etc Freshly Painted inside and Outside and the list goes on and on ...one room addition... New Home with no HOA and backyard patio with lots of potencial !!! Few minutes from downtown Greenville
$199,900
103 Genoa Greenville, SC 29611
- Type:
- Other
- Sq.Ft.:
- n/a
- Status:
- Active
- Beds:
- 2
- Lot size:
- 0.02 Acres
- Year built:
- 1981
- Baths:
- 3.00
- MLS#:
- 1511574
- Subdivision:
- Harbor Town
ADDITIONAL INFORMATION
What a great place to live with Saluda Lake at your back door. This well maintained 2-bedroom 2 full baths on the main level feature all new LVP flooring thru-out, all new bathroom vanities and a brand-new hot water heater 1/25/23. The huge 10x17 master bedroom has two closets and walk-in tiled shower. Upstairs is wide open, so you have many options to arrange your living space. The wood burning fireplace is nice for those chilly winter nights. The kitchen looks over the living space, perfect for cooking, enjoying a game or keeping an eye on the kiddos. The kitchen area has a closet pantry, barn size sink and granite counter tops. You'll enjoy the kitchen nook overlooking the balcony, perfect for bird watching while enjoying your morning coffee. You'll appreciate the half bath with new vanity and tiled floor. The storage space has two doors for easy access. You also have storage under the back deck. Don't miss this opportunity to live near the water that's conveniently located to downtown Greenville, Easley, Powdersville, Greer, Travelers Rest and Taylors.
$325,020
300 Hollenbeck Greenville, SC 29607
- Type:
- Other
- Sq.Ft.:
- n/a
- Status:
- Active
- Beds:
- 3
- Lot size:
- 0.1 Acres
- Baths:
- 3.00
- MLS#:
- 1511493
- Subdivision:
- Holly Ridge
ADDITIONAL INFORMATION
This home has a walk up self-tour option!! Classically Elegant! This stunning Princeton plan by Cothran Homes is designed with you in mind. Our Hamptons Gray inspired custom curated design incorporates all the right elements of classic design in this lovely home. A first-floor vaulted ceiling owner’s bedroom with luxury en-suite that includes, Fulton Shadow gray double Kohler sink vanity, Shaw Origins Essence vinyl floors, full walk-in-shower and joining large walk-in closet. A spacious living room complete with Minka ceiling fan that flows effortlessly into dining and kitchen area for those who love to cook and entertain at the same time. Fulton Shadow gray cabinets, Moonlight granite countertops, Satin Brass modern cabinet hardware, under cabinet lighting and walk-in pantry make this a dream kitchen. GE Stainless appliances including gas range, microwave, dishwasher and refrigerator. This 3 bedroom, 2 ½ bath includes 5” wide Polaris Cinnamon Walnut luxury vinyl plank flooring throughout first floor main living areas and Shaw Midway Plaza Walking Trail carpet with 8lb pad in bedrooms and second floor. Laundry room includes Washer/ Dryer hookup and shelving for all your laundry accessories. Work from home or always wanted a TV den, the second-floor loft will be the perfect space to set up both. Installed 2” faux white blinds, first floor laundry room and private rear porch…. who could ask for anything more!
$309,900
11 Brayfield Greenville, SC 29607
- Type:
- Single Family
- Sq.Ft.:
- 1,749
- Status:
- Active
- Beds:
- 3
- Year built:
- 2023
- Baths:
- 3.00
- MLS#:
- 20267701
- Subdivision:
- Alston Chase
ADDITIONAL INFORMATION
Brand new, energy-efficient home available NOW! Balanced 3 Interior Package. Prep dinner at the kitchen island while catching up with family in the open-concept living area. Upstairs, the loft makes an ideal play or media room. Across the hall, a spacious walk-in closet and dual-sink ensuite bath complement the primary suite. Alston Chase brings new energy-efficient, open-concept designs featuring spacious family rooms, kitchens with large islands, and flexible living areas. And, with low monthly payments and a simpler buying process, Alston Chase offers easier, more affordable ways into the home of your dreams. Each of our homes is built with innovative, energy-efficient features designed to help you enjoy more savings, better health, real comfort and peace of mind.
$319,900
7 Brayfield Greenville, SC 29607
- Type:
- Other
- Sq.Ft.:
- n/a
- Status:
- Active
- Beds:
- 4
- Lot size:
- 0.17 Acres
- Year built:
- 2024
- Baths:
- 3.00
- MLS#:
- 1511370
- Subdivision:
- Alston Chase
ADDITIONAL INFORMATION
Brand new, energy-efficient home available NOW! Elemental 2 Interior Package. Kick your feet up after a long day on the back patio. Inside, the kitchen island overlooks the open-concept great room. Upstairs, the kids will love the loft and study nook. The primary suite features a spacious ensuite bath and walk-in closet. Alston Chase brings new energy-efficient, open-concept designs featuring spacious family rooms, kitchens with large islands, and flexible living areas. And, with low monthly payments and a simpler buying process, Alston Chase offers easier, more affordable ways into the home of your dreams. Each of our homes is built with innovative, energy-efficient features designed to help you enjoy more savings, better health, real comfort and peace of mind.
$309,900
11 Brayfield Greenville, SC 29607
- Type:
- Single Family
- Sq.Ft.:
- 1,749
- Status:
- Active
- Beds:
- 3
- Lot size:
- 0.17 Acres
- Year built:
- 2023
- Baths:
- 3.00
- MLS#:
- 305278
- Subdivision:
- Alston Chase
ADDITIONAL INFORMATION
BRAND NEW energy - efficient home NOW! Balanced 3 Interior Package. Prep dinner at the kitchen island while catching up with family in the open-concept living area. Upstairs, the loft makes an ideal play or media room. Across the hall, a spacious walk-in closet and dual-sink ensuite bath complement the primary suite. Alston Chase brings new energy-efficient, open-concept designs featuring spacious family rooms, kitchens with large islands, and flexible living areas. And, with low monthly payments and a simpler buying process, Alston Chase offers easier, more affordable ways into the home of your dreams. Each of our homes is built with innovative, energy-efficient features designed to help you enjoy more savings, better health, real comfort and peace of mind.
$210,000
10 Grahl Greenville, SC 29611
- Type:
- Other
- Sq.Ft.:
- n/a
- Status:
- Active
- Beds:
- 3
- Lot size:
- 0.35 Acres
- Baths:
- 2.00
- MLS#:
- 1511258
- Subdivision:
- Other
ADDITIONAL INFORMATION
Must see this ranch style house with some recent updates. Located on Grahl Ct, near a cul-de-sac. Patio, carport and appliances. Roof and HVAC unit recently updated. Back yard is fenced, Kitchen has breakfast bar and a breakfast area with sliding glass doors that leads to a patio.
$195,000
2219 Anderson Greenville, SC 29611
- Type:
- Other
- Sq.Ft.:
- n/a
- Status:
- Active
- Beds:
- 3
- Lot size:
- 0.35 Acres
- Baths:
- 1.00
- MLS#:
- 1510948
- Subdivision:
- None
ADDITIONAL INFORMATION
Presenting 2219 Anderson Road in beautiful Greenville, South Carolina, a versatile property with endless potential. Boasting three bedrooms and one bathroom, this charming abode is not just a home; it's a canvas for your dreams. Strategically positioned for various opportunities, whether you're an aspiring entrepreneur looking to start a business, an investor seeking a promising asset, or a homeowner ready to create your haven, this location offers a convenient gateway to downtown Greenville. The property itself features a generously sized deck, perfect for relaxation and outdoor gatherings, while a substantial outbuilding grants you the flexibility to tailor the space to your specific needs. Parking is never an issue with an expansive driveway capable of accommodating numerous vehicles. Inside, the allure of hardwood floors lends character and warmth, while the welcoming front porch invites you to enjoy moments of quiet reflection. The spacious kitchen provides ample room to unleash your culinary talents. Don't miss the opportunity to turn your aspirations into reality with this versatile property on Anderson Road – a prime canvas awaiting your personal touch.

Information is provided exclusively for consumers' personal, non-commercial use and may not be used for any purpose other than to identify prospective properties consumers may be interested in purchasing. Copyright 2024 Greenville Multiple Listing Service, Inc. All rights reserved.

IDX information is provided exclusively for consumers' personal, non-commercial use, and may not be used for any purpose other than to identify prospective properties consumers may be interested in purchasing. Copyright 2024 Western Upstate Multiple Listing Service. All rights reserved.

Greenville Real Estate
The median home value in Greenville, SC is $345,000. This is higher than the county median home value of $186,400. The national median home value is $219,700. The average price of homes sold in Greenville, SC is $345,000. Approximately 37.55% of Greenville homes are owned, compared to 50.28% rented, while 12.17% are vacant. Greenville real estate listings include condos, townhomes, and single family homes for sale. Commercial properties are also available. If you see a property you’re interested in, contact a Greenville real estate agent to arrange a tour today!
Greenville, South Carolina has a population of 64,061. Greenville is less family-centric than the surrounding county with 27.86% of the households containing married families with children. The county average for households married with children is 32.25%.
The median household income in Greenville, South Carolina is $48,984. The median household income for the surrounding county is $53,739 compared to the national median of $57,652. The median age of people living in Greenville is 34.6 years.
Greenville Weather
The average high temperature in July is 88.8 degrees, with an average low temperature in January of 31.2 degrees. The average rainfall is approximately 54 inches per year, with 4.7 inches of snow per year.
