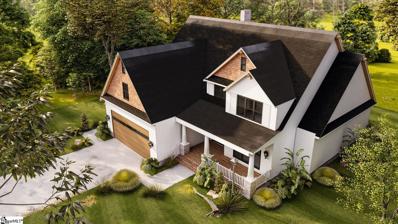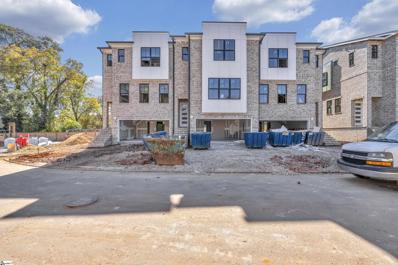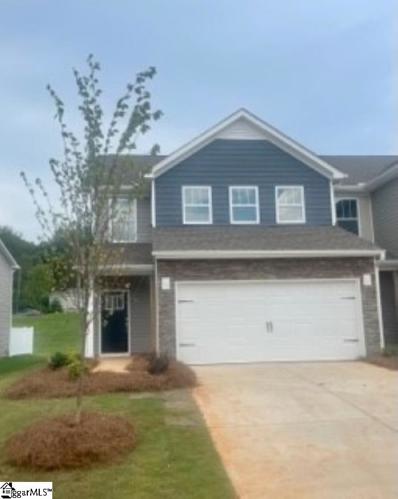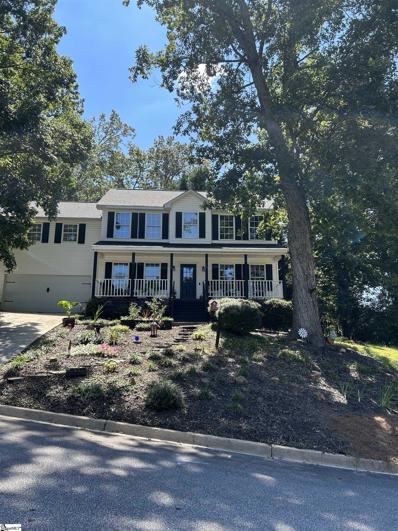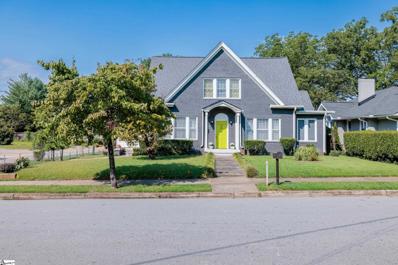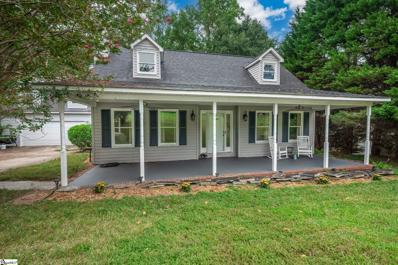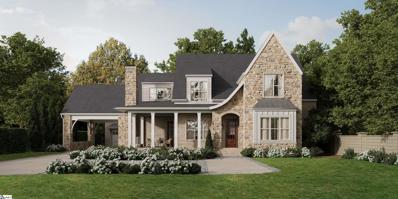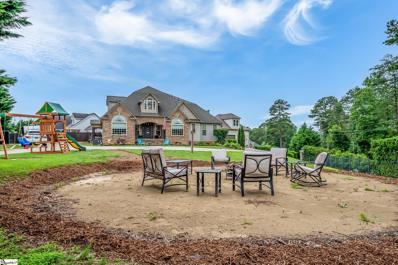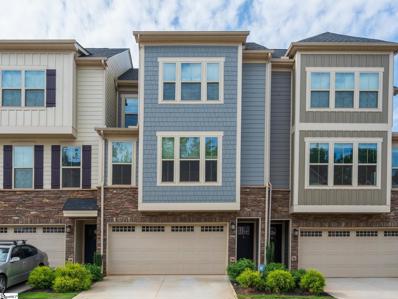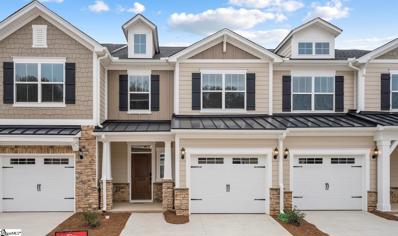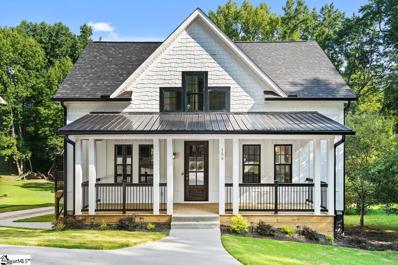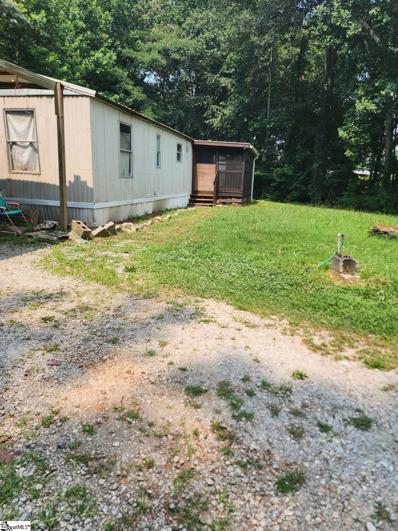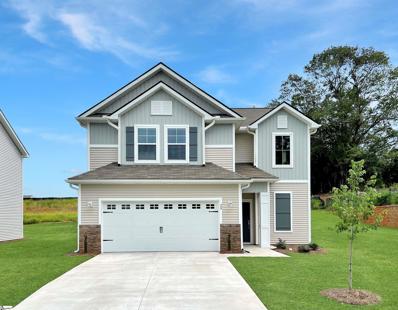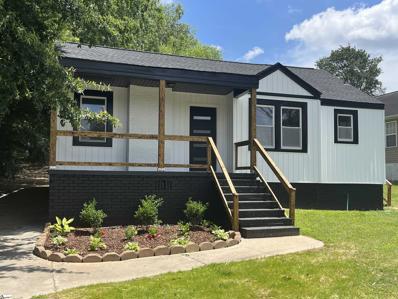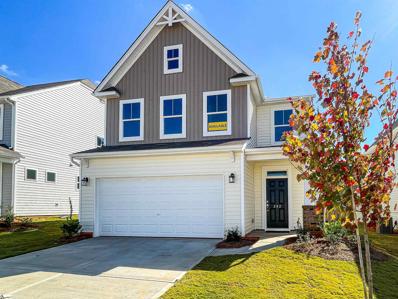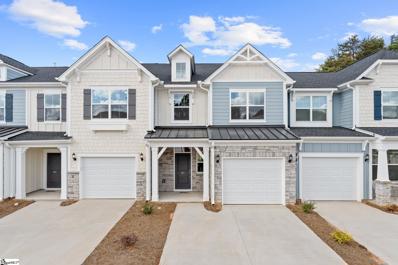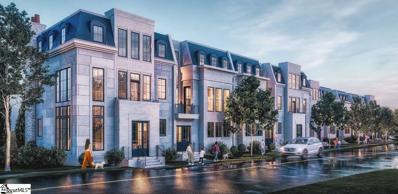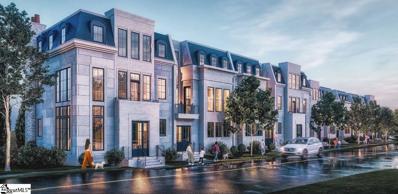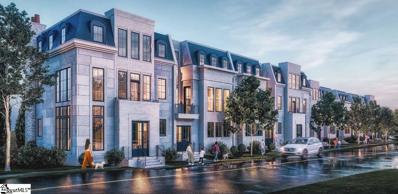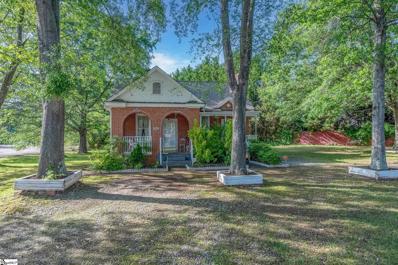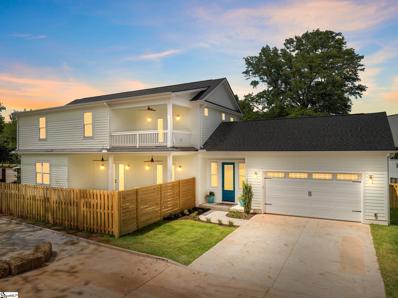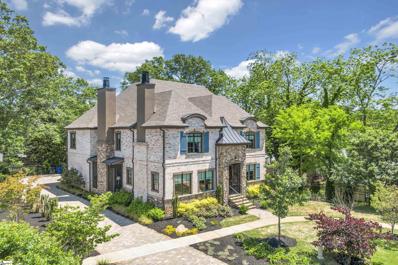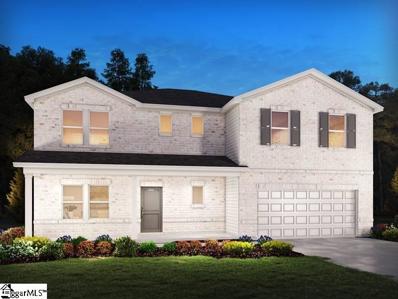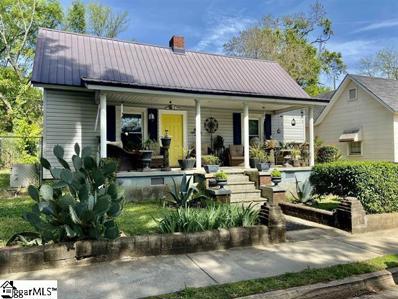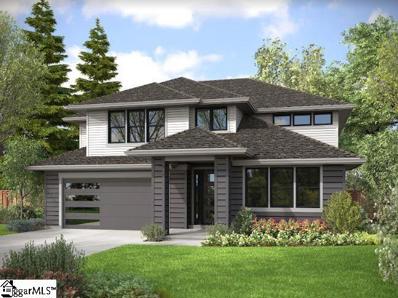Greenville SC Homes for Sale
$815,000
1 Angelo Greenville, SC 29607
- Type:
- Other
- Sq.Ft.:
- n/a
- Status:
- Active
- Beds:
- 4
- Lot size:
- 0.28 Acres
- Baths:
- 4.00
- MLS#:
- 1508237
- Subdivision:
- Forrester View
ADDITIONAL INFORMATION
WELCOME HOME TO 1 ANGELO COURT! Luxury in Every Detail... Forrester View, Greenville’s newest exclusive neighborhood located in the highly sought after central portion of the city. With its unbeatable location, this seven lot community of carefully curated custom built homes is truly one of its kind. Dream It: Imagine yourself gathering with family and friends around your pristine custom built chefs kitchen, looking out of expansive windows into your lightly wooded serene backyard with towering trees. Life is good. Or how about spending an evening watching the sunset on your meticulously built window seats in your large loft on the second floor? The Details: The sixth offering in the exclusive Forrester View… Bespoke woodwork showcases exceptional quality, and carefully considered details are found throughout this 3,000+ s.f. floor plan, with 4 bedrooms, 3.5 bathrooms. In addition to the already generous layout, this exceptional home offers the flexibility to add another bonus room or bedroom. Whether you envision a home gym, media room, or an extra bedroom for guests, the choice is yours. Let your imagination run wild as you explore the possibilities of this remarkable feature. Stunning and light-filled, the open great room has exquisite 2 story ceilings, a shiplap fireplace, and sliding doors that extend living space into a large outdoor covered porch. The flowing layout links to an impressive breakfast room and deeply hued wood floors, where oversized windows fill the room with sunlight. Effortless comfort is found in an open dining and kitchen area, with luxe finishes that include top of the line Bosch appliances, custom cabinets, oversized island and a large pantry. An abundance of custom built cabinet space, you can easily see what sets this home a part. The main-floor primary suite is all about upscale charm, with a shiplap feature wall, coffered ceilings, and a massive custom built walk-in closet with windows that capture natural light. The ensuite bath is a relaxing retreat that offers a deep soaking tub, a separate shower with custom tile, and a dual sink vanity. The main-floor is completed by a powder room, and a laundry room with a countertop folding area & utility sink. As you make your way upstairs, you'll find yourself in a stunning hallway, elegantly designed with a contemporary flair. This architectural masterpiece provides a bird's-eye view of the expansive living room, creating an impressive sense of grandeur and openness.From this vantage point, you can appreciate the soaring ceilings, the exquisite craftsmanship, and the seamless flow of the living space. The open concept design allows for effortless interaction between the different areas, making it perfect for entertaining guests or simply enjoying quality time with loved ones. The stylish hallway itself is adorned with luxurious finishes, from the gleaming hardwood floors to the sleek handrails It's an invitation to experience the true essence of luxury living in a home that has been meticulously crafted for refined tastes. Quality upgrades in this new home include: tall 8’ solid core doors (1st floor), 6’8” solid core doors (2nd floor), durable hardie board siding, black casement windows, 2-car garage. Towering trees line the large peaceful lot and a large back porch creates a soothing place to relax with great company. This home provides an exceptional lifestyle with its impeccable craftsmanship. Luxury in every detail… You are home: Forrester View is a new neighborhood of carefully crafted homes that offer a modern take on luxury and comfort. The desirable location is close to highly-rated schools, dining & shopping on Woodruff Road corridor and downtown Greenville. Nearby you can find member-only pool & tennis courts at Forrester Woods, and is just minutes from I-85 & 385 as well as the highly rated Greenville Spartanburg International Airport.
$1,075,000
12 Corbet Unit Lot 5 Greenville, SC 29601
- Type:
- Other
- Sq.Ft.:
- n/a
- Status:
- Active
- Beds:
- 3
- Lot size:
- 0.06 Acres
- Baths:
- 4.00
- MLS#:
- 1507066
- Subdivision:
- West End Townes
ADDITIONAL INFORMATION
Are you looking for luxury living, a walkable lifestyle, Main Street, Downtown Greenville and the Fluor Baseball Field to be in your backyard? Well, look no further because the Buck Stops Here.This exclusive community, West End Townes, offers a private drive, only 9 residences to choosefrom and is located just 1.5 blocks off of S. Main Street. Each residence features a brick and Hardie siding, open floor plans, a private elevator,spacious ground floor patios and second floor balconies to maximize your outdoor space and encompass the urban vibes with as littlemaintenance as possible. While many upgrades are already included, each homeowner will have the opportunity to customize their selections inour design center. Each private, fenced-in yard will have a turf lawn with a wooden privacy surround and brick accents to match the communityand the residence’s exteriors. The main living areas are flooded with sunlight and city skyline views, large kitchen islands, hardwood floors, walk-in pantries, butler’s pantries with wet bar options and private balconies. The floor plan features 3 spacious bedrooms with private en suites andwalk-in closets. There is a wonderful flex space on the ground floor with a host of options and a large laundry room on the third floor completewith a sink. LS Homes is thrilled to present their latest Downtown Greenville way of life and the opportunity for you to have Downtown Greenvilleat your doorstep.
$331,580
340 Cub Greenville, SC 29609
- Type:
- Other
- Sq.Ft.:
- n/a
- Status:
- Active
- Beds:
- 4
- Lot size:
- 0.07 Acres
- Year built:
- 2023
- Baths:
- 3.00
- MLS#:
- 1507955
- Subdivision:
- Fern Hollow
ADDITIONAL INFORMATION
BACK ON MARKET- FINAL HOME IN FERN HOLLOW- END UNIT SAVANNAH The Savannah, with its 4 bedrooms (owner suite- 1st floor) and 2.5 baths, over 2200 sqft in size. 2-story foyer upon entry. Granite counter tops in both the kitchen and all bathrooms. The kitchen is open to the main living area with lots of counter and cabinet space including kitchen island plus Whirlpool stainless steel appliances. The master suite has a full bath with shower and nice sized walk-in closet. Upstairs is a 25x16 second living area/loft. Patio off the back. Smart Home Connected package and blinds are included.
$467,000
104 Beechridge Greenville, SC 29607
- Type:
- Other
- Sq.Ft.:
- n/a
- Status:
- Active
- Beds:
- 4
- Lot size:
- 0.2 Acres
- Baths:
- 3.00
- MLS#:
- 1507424
- Subdivision:
- Parkins Grove
ADDITIONAL INFORMATION
PRICED BELOW APPRAISAL VALUE! The Parkins Mill area is one of the most desirable areas in Greenville to live with many sprawling estates, close proximity to I-85, Swamp Rabbit Trail and Greenville CC. This house has had may updates in the last few years including a new roof, new hvac system, new kitchen cabinets, granite countertops and appliances, updated master bathroom and first floor half-bath. Enjoy the beautiful outdoors sitting on your charming large front porch or back deck or cozy up to the indoor gas fireplace on those chilly evenings. Enjoy the natural light provided by the many windows throughout. This house has 4 bedrooms and 2 full bathrooms upstairs and a half bath on the first floor. There is a 2-car garage with plenty of storage room. The first-floor laundry closet has room for very large capacity washer and dryer. Minimal traffic in this neighborhood which consists of neighbors and visitors as it is not a through street – only one way in and one way out! This neighborhood may be small but the neighbors are some of the friendliest you will ever find!
$699,900
18 Elm Greenville, SC 29605
- Type:
- Other
- Sq.Ft.:
- n/a
- Status:
- Active
- Beds:
- 3
- Year built:
- 1945
- Baths:
- 2.00
- MLS#:
- 1507476
- Subdivision:
- None
ADDITIONAL INFORMATION
WELCOME HOME to 18 Elm Street, an exquisite three-bedroom, two-bathroom home near downtown Greenville's heart. The house was built in 1945 on a 7057 sqft corner lot with 1846 sqft of living space, featuring a living room, fireplace, and dining room with new carpet throughout the house. The kitchen updates brighten the central point of the house with new appliances and countertops—step inside the cozy breakfast nuke for tea. The kitchen opens to the dining area, creating an accessible space for entertaining guests and family gatherings. Off the dining area is an optional private office/sunroom. Enjoy quiet time in the family room across from the living room or step outside to a screened porch—contemporary window treatment throughout the house, updated light fixtures, and ceiling fans. The bedrooms are all a good size and have plenty of closet space. The bathrooms have been renovated and decorated with the latest light fixtures, tile, and design. The unfinished basement could be used as a recreation room or storage space. A new HVAC 11/2019 and roof installed in 3/2023. The home is in a quiet neighborhood close to several parks and schools and within walking distance of restaurants, shops, and entertainment. The residence has undergone updates, offering a luxurious transformation, making it a gem that will NOT LAST!
- Type:
- Other
- Sq.Ft.:
- n/a
- Status:
- Active
- Beds:
- 5
- Lot size:
- 1 Acres
- Year built:
- 1986
- Baths:
- 2.00
- MLS#:
- 1507350
- Subdivision:
- Palmetto Acres
ADDITIONAL INFORMATION
This charming Cape Cod style home, perfectly situated on a generous 0.61-acre lot on a cul-de-sac street. This home is located in the Anderson District 01 School district with the sought after Powdersville schools within walking distance. The inviting front porch welcomes you to unwind in a rocking chair, a perfect spot to relax after a long day. The fruit trees in the front yard add to the stunning landscaping. Stepping inside, you'll be greeted by easy-to-maintain vinyl floors. This home is pet-friendly, with a convenient doggy door leading to the backyard. The spacious living room has a wood-burning fireplace, setting the stage for cozy nights in during the cooler seasons. The kitchen is adorned with stunning granite countertops, a walk-in pantry, and a beautiful tile backsplash. The master bedroom, conveniently located on the first floor, basks in natural light through numerous windows. Multiple closets cater to your storage needs, and the en-suite bathroom is complete with a walk-in tile shower and a separate garden tub. Above the garage, you'll discover a partially finished room, offering the potential for a playroom or home office once completed. The sunroom is an oasis for enjoying the outdoors without rain or bugs, providing year-round comfort. Step outside and enjoy the privacy provided by the surrounding trees in the fully fenced in backyard. This property is a true gardener's paradise, featuring a greenhouse and raised garden beds. Storage won't be an issue, in addition to the 2-car garage, there is a shed in the backyard. Enjoy easy access to I-85, and find yourself just a short 10-minute drive from downtown Greenville and 15 minutes from Easley, where an abundance of local shopping, dining, and entertainment options can be found. Don't wait! Come see this home today!
$2,650,000
4 Sirrine Greenville, SC 29605
- Type:
- Other
- Sq.Ft.:
- n/a
- Status:
- Active
- Beds:
- 5
- Lot size:
- 0.49 Acres
- Baths:
- 4.00
- MLS#:
- 1506495
- Subdivision:
- Greenville Country Club
ADDITIONAL INFORMATION
Welcome to 2 Sirrine Drive, a stunning house nestled in the heart of the Augusta Road and Greenville Country Club Neighborhood. This property offers a perfect blend of luxury and functionality. As you step inside, you will be greeted by the elegant and spacious living areas adorned with 5" white oak hardwood floors and 10ft ceilings. The gorgeous foyer leads you to the spacious dining room that connects to the Butler’s Pantry. The gourmet kitchen boasts custom cabinetry, beautiful quartzite countertops, a Wolf gas range and Sub Zero refrigerator. Entertain guests effortlessly and enjoy outdoor gatherings on the covered grilling terrace with an outdoor kitchen that connects to the covered porch with a fireplace. The living room’s sliding doors open to the covered porch are The front porch has an additional option to gather and sit by another cozy fireplace. The home has 4 bedrooms, including an office that can easily be converted into a 5th bedroom, providing ample space for everyone. Convenience is key with a mudroom and a drop zone off the Porte Cochere, pantry, and butler's pantry. Two laundry rooms- one on the main level and an additional one on the second level provide convenience as well. Additional features include a detached 2-car garage with storage and a studio apartment. The backyard provides privacy with beautifully landscaped details including a privacy fence and screen plantings along the backyard border. Don't miss out on this exceptional property offering luxurious living at its finest! *Disclaimer: images are digital renderings. *Please consult tax collectors office for accurate tax information.
$610,000
100 Deborah Greenville, SC 29611
- Type:
- Other
- Sq.Ft.:
- n/a
- Status:
- Active
- Beds:
- 5
- Lot size:
- 0.66 Acres
- Baths:
- 6.00
- MLS#:
- 1502753
- Subdivision:
- Saluda Commons
ADDITIONAL INFORMATION
Welcome to Saluda Commons, where you will find this exquisite home nestled on a fully fenced in .66 acre corner lot! It could be the perfect multi-generational home or home for large families! When you pull in you will notice the large 3 car detached garage with a FROG, perfect for all your parking and storage needs. When you walk through the front door, you will be blown away with the gleaming hardwood floors and tall vaulted ceilings that allow natural light to flood the home. The spacious living room provides an inviting area to entertain family and friends and includes a wet bar for all your cocktail needs. The big eat-in country kitchen is perfect for making memories in. Equipped with pendant and recessed lighting, beautiful granite countertops, a large kitchen island, and stainless steel appliances, there is plenty of storage space as well as an opportunity for a breakfast bar. The large formal dining room is just the right space for special occasion dinners with family, or dinner parties with friends. Retreat to the spacious master bedroom and find a walk-in closet and an en-suite bathroom with a large tile walk-in shower. The home includes 4 other bedrooms, 2 of which have their own private bathroom. There are also a home office/study and a flex room; both of which could also be used as additional bedrooms if desired. The huge laundry room is a dream, providing multiple washer and dryer hookups, a sink and storage space, making laundry a breeze! Take a step outside to enjoy the nice weather in one of the many outdoor living areas. The deck is great for grilling out and dining outside on nice days. There is a separate area that is perfect for winding down with friends around a cozy fire, or roasting marshmallows with your children. This property being fully fenced gives the children and pets tons of room to run around! This home is conveniently located just a short 15 minute drive to downtown Greenville where you will find local shopping and dining options. This property is also a 15 minute drive from the charming southern town of Travelers Rest, providing breathtaking views and multiple outdoor adventure opportunities to enjoy. Don't wait! Come see this gem today!
$379,607
9 Questover Greenville, SC 29607
- Type:
- Other
- Sq.Ft.:
- n/a
- Status:
- Active
- Beds:
- 3
- Lot size:
- 0.04 Acres
- Year built:
- 2020
- Baths:
- 3.00
- MLS#:
- 1506277
- Subdivision:
- Copper Run
ADDITIONAL INFORMATION
Newly Priced! Are you in search of a maintenance-free lifestyle combined with the comfort of single-family living? Look no further than 9 Questover Drive! This Craftsman-style townhome, just three years old, is situated in the highly sought-after Verdae area. Positioned between the peaceful side of Woodruff Road and Hollingsworth Park, you will find yourself only five minutes away from the new Swamp Rabbit Trail extension and prominent shopping/dining destinations. This 3 story townhome with 2 car garage offers a range of upscale features and almost 2200sqft of living space. The exterior features Hardi-Plank siding with stone accents. The ground level houses a versatile rec room and additional storage area conveniently located near the garage—an ideal space for your recreational needs or storing seasonal items. The second level features a spacious, open concept layout perfect for entertaining. It includes a large dining area flowing seamlessly to the gourmet kitchen with quartz countertops, designer cabinets, gas stainless steel appliances and ample storage. Rounding out the 2nd level is a spacious Great Room thats perfect for any contemporary lifestyle and a large 14x12 covered porch. The upper level features a large master suite with tray ceiling. The master bath includes a custom tiled walk in shower, dual vanities and spacious walk-in closet. Down the hall you will find two spacious guest rooms with walk in closets and extra storage. For convenience there is a full guest bathroom and laundry room on the upper level. Neighborhood amenities of Copper Run include sidewalks for evening strolls and a community fire pit. It is also just a short bike ride or 4 minute drive to the newly opened section of the Swamp Rabbit Trail. Don't let this opportunity slip away—schedule your viewing today!
- Type:
- Other
- Sq.Ft.:
- n/a
- Status:
- Active
- Beds:
- 3
- Lot size:
- 0.05 Acres
- Year built:
- 2023
- Baths:
- 3.00
- MLS#:
- 1505709
- Subdivision:
- Indigo Pointe
ADDITIONAL INFORMATION
Luxury townhomes in incredible location, with shopping and dining right at your doorstop, just 5 minutes from Woodruff Rd. and 10 minutes to downtown! This beautiful home offers luxury, convenience, and functionality. Step inside your new home and you will be wowed with the hardwood stairs and luxury plank flooring on the whole first floor. Your kitchen boasts upgraded, locally made cabinetry, with gorgeous quartz countertops, tile backsplash, a pantry, and gas oven! The kitchen overlooks the eating area and inviting family room, complete with a gas fireplace and thoughtful finishes such as ceiling fans, crown molding and upgraded light fixtures. The gorgeous garden doors beckon you outside, to your own covered back patio complete with storage shed. The fence panels already installed and green space behind offer even more privacy. Continue up the gorgeous boxed oak stairs that turn and have two windows to let in the natural light. Your oversized master suite upstairs is grand, with crown molding and private access to your own balcony. Imagine peaceful mornings drinking coffee overlooking the neighborhood. The master suite is spa-like, with tile floors and an oversized tile shower, and a generous walk-in closet. Down the hall 2 secondary bedrooms with another full bath complete this home. Fall in love with the community as well, which has it all offering homes currently zoned for the only SC school in over 20 years to win the McConnell award (highest achievement award an academic facility can win), and some of the best amenities around. Enjoy the community pool, creek that feeds the 2 fishing ponds, and walking trails that connect the different amenities. Come live the life you want. Lawn care and exterior care is covered by the HOA. Opportunities like this don't come around often, come visit the model home today.
- Type:
- Other
- Sq.Ft.:
- n/a
- Status:
- Active
- Beds:
- 3
- Lot size:
- 0.2 Acres
- Baths:
- 3.00
- MLS#:
- 1504502
- Subdivision:
- Other
ADDITIONAL INFORMATION
WELCOME HOME!!! This Beautiful brand new 3 bed 3 bath home is conveniently located on Paris Mountain. Great location minutes from downtown Greenville and Travelers Rest. Golf, shopping, and Paris Mountain State Park are all close by to enjoy! Open floor plan with Master on the main with walk-in closet and 2 more bedrooms and bathroom upstairs. The beautiful new wood floors throughout this home will catch your eye as soon as you walk through the door. The kitchen offers beautiful backsplash, brand new stainless steel appliances. Enjoy evenings on the front porch or the large deck over looking the back yard. NO HOA! This home is a true must-see! Schedule your showing before this amazing home is gone!
$179,900
1004 Sitton Greenville, SC 29611
- Type:
- Other
- Sq.Ft.:
- n/a
- Status:
- Active
- Beds:
- 3
- Lot size:
- 1 Acres
- Year built:
- 1997
- Baths:
- 2.00
- MLS#:
- 1504038
- Subdivision:
- None
ADDITIONAL INFORMATION
Single wide on .80 acres. 3 Bed Rooms 2 Bath with a nice large garage . The mobile home has been remodeled with new Heating System, Air Condition, New floors, Refrigerator and Stove. The garage is 24x24. Powdersville area. Close to Greenville and Easley. There is a Gas hook up at the garage, but it is not on.
$357,200
25 Callen Oak Greenville, SC 29607
- Type:
- Other
- Sq.Ft.:
- n/a
- Status:
- Active
- Beds:
- 3
- Lot size:
- 0.15 Acres
- Year built:
- 2023
- Baths:
- 3.00
- MLS#:
- 1503580
- Subdivision:
- Holly Ridge
ADDITIONAL INFORMATION
This Home has a Self-Tour option! Welcome to your custom curated designed home by Cothran Homes. This lovely Kennedy plan has a beautifully designed kitchen with shaker style Cane Sugar white cabinets, Biscotti White granite countertops, York Drift island, satin nickel hardware and single bowl stainless steel undermount sink. For the cooks in the family, GE Stainless gas range, over the range microwave, dishwasher and refrigerator make this the perfect kitchen to entertain in. Open dining room flows right into the living room complete with gas fireplace, white faux blinds, and large windows lining both rooms bringing just the right amount of light in. This 3 bedroom, 2 ½ bath has 5” wide Polaris Lighthouse luxury vinyl plank flooring floors throughout main living areas and Midway Plaza Wheat Field Shaw carpet with 8lb pad in remaining bedrooms and flex room. Second floor flex room offers the right amount of extra space to set up the TV Den or Office you have always wanted. Laundry room includes hook up for washer /dryer and shelving for all your laundry accessories. Retreat into your owner’s suite with tray ceiling, LED disk lights, Minka ceiling fan and a to die for walk-in closet. Enjoy the lovely en- suite with large walk- in shower, York Drift double sink vanity and Origins Nova vinyl flooring. Lastly, a lovely patio right off your dining room where you can create your own private outdoor retreat and relax outdoors all year long.
$299,500
15 Ellison Greenville, SC 29607
- Type:
- Other
- Sq.Ft.:
- n/a
- Status:
- Active
- Beds:
- 2
- Lot size:
- 0.28 Acres
- Year built:
- 1950
- Baths:
- 1.00
- MLS#:
- 1501264
ADDITIONAL INFORMATION
*Seller willing to include 1000 credit toward refrigerator* This charming 2 bedroom, 1 bath home is sure to catch your eye with its inviting white brick exterior with black trim. Inside, all hardwood floors add a touch of warmth to the living spaces, making this house the perfect home. The kitchen features modern cabinets for storage, making it easy to cook up your favorite meals. As you make your way through the home, you'll notice that each room is filled with natural light, lending an open and welcoming feeling to the space. Not to mention the massive backyard, which invites endless opportunities for gardening, hosting barbecues, or simply enjoying the fresh air. With downtown just minutes away, this house offers both a peaceful retreat and easy access to all the amenities you need. Don't miss out on this incredible opportunity!
- Type:
- Other
- Sq.Ft.:
- n/a
- Status:
- Active
- Beds:
- 4
- Lot size:
- 0.13 Acres
- Year built:
- 2023
- Baths:
- 4.00
- MLS#:
- 1500770
- Subdivision:
- Harrington
ADDITIONAL INFORMATION
Brand new construction! 4 bedroom 3 ½ bath with large open loft and primary bedroom located on the main floor. Enter this home through a designated foyer with decorative windows for plenty of natural light. Continue on into the kitchen and main living spaces. Kitchen includes led disc lighting, granite countertops, backsplash, pendant lights above island, walk in pantry and ss appliances. Primary bedroom on main is located at the back of the home which offers one of the quietest locations for your primary bedroom. Primary bath includes tiled walk in shower with seat and dual sinks. Enhanced vinyl plank flooring galore in this home! Continue up the stairs to 3 bedrooms, hall bath and jack and jill between bedrooms 3 and 4. All bedrooms include walk in closets. All baths include quartz countertops. Large open loft for entertaining, gaming, reading room or study room. Second floor includes storage area and linen closet in hall. Structured wiring package included. Upgraded lighting, plumbing and trim packages included. Built in pest control system included. Finished garage is drywalled, painted and includes electrical outlets and lighting.
- Type:
- Other
- Sq.Ft.:
- n/a
- Status:
- Active
- Beds:
- 3
- Lot size:
- 0.05 Acres
- Year built:
- 2023
- Baths:
- 3.00
- MLS#:
- 1500582
- Subdivision:
- Indigo Pointe
ADDITIONAL INFORMATION
Luxury townhomes in incredible location, with shopping and dining right at your doorstop, just 5 minutes from Woodruff Rd. and 10 minutes to downtown! This beautiful home offers luxury, convenience, and functionality. Step inside your new home and you will be wowed with the hardwood stairs and luxury plank flooring on the whole first floor. Your kitchen boasts upgraded, locally made cabinetry, with gorgeous granite countertops, undercabinet lighting, a pantry, and gas double oven! The kitchen overlooks the eating area and inviting family room, complete with a gas fireplace and thoughtful finishes such as ceiling fans, crown molding and upgraded light fixtures. The gorgeous garden doors beckon you outside, to your own covered back patio complete with storage shed. The fence panels already installed and green space behind offer even more privacy. Continue up the gorgeous boxed oak stairs that turn and have two windows to let in the natural light. Your oversized master suite upstairs is grand, with crown molding and private access to your own balcony. Imagine peaceful mornings drinking coffee overlooking the neighborhood. The master suite is spa-like, with tile floors and an oversized tile shower, and a generous walk-in closet. Down the hall 2 secondary bedrooms with another full bath complete this home. Fall in love with the community as well, which has it all offering homes currently zoned for the only SC school in over 20 years to win the McConnell award (highest achievement award an academic facility can win), and some of the best amenities around. Enjoy the community pool, creek that feeds the 2 fishing ponds, and walking trails that connect the different amenities. Come live the life you want. Lawn care and exterior care is covered by the HOA. Opportunities like this don't come around often, come visit the model home today.
$1,850,000
5 Mcdaniel Unit B Greenville, SC 29601
- Type:
- Other
- Sq.Ft.:
- n/a
- Status:
- Active
- Beds:
- 2
- Year built:
- 2024
- Baths:
- 4.00
- MLS#:
- 1500511
- Subdivision:
- The Mcdaniel
ADDITIONAL INFORMATION
Introducing a new townhome in the extraordinary new development "The McDaniel". Unit B Floor Plan is front-facing to McBee with rear access from a private road, in the heart of downtown. This residence sets a new standard for luxury living, offering a remarkable blend of elegance, sophistication, and functional design. As you approach this stunning townhome, you are immediately captivated by its impressive curb appeal and exquisite architectural details. The exterior showcases a harmonious fusion of modern and traditional elements, with a sleek facade of Alabama Silver Limestone, expansive windows, patio, rear deck, and a 290 square foot terrace. Interior features entail 10-foot ceilings, elevator to all levels, two-car garage, wine room, butler pantry, and an open floor plan.
$1,750,000
5 Mcdaniel Unit D Greenville, SC 29601
- Type:
- Other
- Sq.Ft.:
- n/a
- Status:
- Active
- Beds:
- 3
- Year built:
- 2024
- Baths:
- 5.00
- MLS#:
- 1500513
- Subdivision:
- The Mcdaniel
ADDITIONAL INFORMATION
Introducing a new property in the extraordinary new development "The McDaniel". Unit D Floor Plan is nestled on a coveted corner lot in the heart of downtown. This residence sets a new standard for luxury living, offering a remarkable blend of elegance, sophistication, and functional design. As you approach this stunning townhome, you are immediately captivated by its impressive curb appeal and exquisite architectural details. The exterior showcases a sleek facade of Indiana Silver Limestone, expansive windows, patio, and a large terrace ranging from 324 to 442 square feet. Interior features entail 10 ft ceilings throughout, elevator to all levels, two-car garage, wood flooring, interior/exterior fireplace, and open floor plan.
$2,250,000
5 Mcdaniel Unit Unit C Greenville, SC 29601
- Type:
- Other
- Sq.Ft.:
- n/a
- Status:
- Active
- Beds:
- 3
- Baths:
- 5.00
- MLS#:
- 1500512
- Subdivision:
- The McDaniel
ADDITIONAL INFORMATION
Introducing a new townhome in the extraordinary new development "The McDaniel". Unit C is the largest Floor Plan and is nestled on a coveted corner lot in the heart of downtown. This residence sets a new standard for luxury living, offering a remarkable blend of elegance, sophistication, and functional design. As you approach this stunning townhome, you are immediately captivated by its impressive curb appeal and exquisite architectural details. The exterior showcases a harmonious fusion of modern and traditional elements, with a sleek facade of Alabama Silver Limestone, expansive windows, patio, rear deck, and a 455 square foot terrace. Interior features entail 10 ft ceilings, elevator to all levels, two-car garage, wine room, butler pantry, and open floor plan.
- Type:
- Other
- Sq.Ft.:
- n/a
- Status:
- Active
- Beds:
- 4
- Lot size:
- 0.44 Acres
- Baths:
- 2.00
- MLS#:
- 1499426
- Subdivision:
- None
ADDITIONAL INFORMATION
Take a look at this 4 bed, 2 bath bungalow style home near Welcome, SC with split floor plan. This property is located within close proximity to downtown Greenville and has easy access to Hwy 123 and I-85. Home is located in a quiet area and is not in a neighborhood so you don't have to worry about additional HOA fees. New architectural roof was installed in 2021. Schedule your showings today!
$1,100,000
827 S Academy Greenville, SC 29601
- Type:
- Other
- Sq.Ft.:
- n/a
- Status:
- Active
- Beds:
- 3
- Lot size:
- 0.16 Acres
- Year built:
- 2023
- Baths:
- 3.00
- MLS#:
- 1498554
- Subdivision:
- Downtown
ADDITIONAL INFORMATION
HONEY, STOP THE CAR! Let me walk you down the tree lined street of Perry Ave. Sidewalks peppered with dogwood trees, blooming cherry trees, established yards, new homes with renovated old homes peppered between, old charm with new features, and so much more! I want to show you the ease of walking to Main Street, Greenville and grabbing a brew at The Whale or maybe catching a game at The Drive Stadium and then dinner at Mac’s. Let the pets play at Unity Park or the Art Districted of West End. No need for Ubers as your walk is short to your new home! We all love details and this charmer boosts so many neat features. The custom elements are endless, classy, and well designed. Charleston style setting is simply perfect for this City Home. So many builders are doing townhomes and condo’s. Not this builder! Enjoy a single family home, a courtyard and a 2 car garage along with no monthly HOA fee! Coming inside you will enjoy the open floor plan. Hardwoods, of course, set the stage as there is NO carpet in this home. These are on sight hardwoods! Cozy fireplace will warm the room. Floating shelves are nicely done. Kitchen is professionally completed with tile backsplash, granite, pot filler, and stainless appliances. Did you notice the stove? It's a 48 inch of course. There is a HUGE walk in pantry! Just what everyone is looking for! Access to the first level porch is from the family room. It is long and wide! Bring outdoor furniture and enjoy the sounds of the city. There is just enough green space to walk the pet in the early mornings. Back inside and up the steps are all the bedrooms. The master is oversized with a big walk in closet and an amazing master bath. The wet room is sure to please. Details are well crafted allowing for both function and charm. Access to the second level porch is from your master. Enjoy coffee as the sun comes up over the city and as the day awakes. Back inside the guest bedrooms are split from the master allowing for lots of privacy when folks come to stay! Being that you are in downtown Greenville, folks are going to want to come enjoy your city! All bedrooms give walk-in closets. The guest bath is well sized with good functionality. A laundry room is located on the second level as well. This will make chores a breeze. These builders have taking into count exactly what the buyer today needs and desires. There are tons of special touches. This builder has completed several homes down Perry Ave and in the Greenville City area. Perry Ave is pretty much their street. I would love to walk you through a few of their homes so that your thoughts will match what the builder does. Living in the City will provide you with lots of things that are very GREENVILLE. Try dinner at Rick Erwin’s or Soby’s, a work out at the Kroc Center, a short walk to the Art District, the new Unity Park, Falls Park, all the local brewery’s, and so much more. The West End District is an amazing area with beautiful homes and friendly neighbor's. Come make new friendships and enjoy this City. I have lots to share with you and show you. Give me a call today and let me get you HOME!
$3,500,000
29 Augusta Walk Greenville, SC 29605
- Type:
- Other
- Sq.Ft.:
- n/a
- Status:
- Active
- Beds:
- 4
- Lot size:
- 0.23 Acres
- Year built:
- 2021
- Baths:
- 6.00
- MLS#:
- 1498469
- Subdivision:
- Augusta Walk
ADDITIONAL INFORMATION
It truly does not get any better than this custom built luxurious residential masterpiece regarding every want AND need you have dreamed of in your new home in the heart of downtown Greenville, SC!!!! This home sits on two of the larger lots in the Augusta Walk subdivision where you will find nothing but quality construction throughout this “pocket” community within only a couple of blocks of downtown Greenville South Carolina‘s now world-famous Main Street where you will enjoy all of the shopping and restaurants, baseball games, yearly festivals and even the downtown Saturday market each week throughout Spring and Summer! This home truly is custom but inside and out and has nothing but the finest materials regarding construction, fixtures and features, architectural design, and so much more. From the moment you see this beautiful home you will fall in love with the curb appeal as well as the location within this community as it is one of the most private homes in Augusta Walk and sits on two of the larger lots. As you enter the home, you will love the 10 foot ceilings, open floor plan with both a large living room and dining room that flow well into the gourmet kitchen that has double French slider door access to an incredible screened in porch complete with gas log fireplace, built-in Blaze grill with commercial grade hood, a cozy seating area as well as dining options! The kitchen truly is gourmet with double Wolf ovens, Wolf range, custom cabinetry with soft close features, a double full-size Subzero freezer and separate Subzero full-size refrigerator, an incredible walk-in pantry, beautiful quartz countertops with amazing backsplash as well! You won’t believe the extra features throughout this home, that include veranda, hardwood floors, extremely high-end windows and doors, tons of storage, wet bar with double beverage center, high-end elevator, incredible laundry rooms-both downstairs and upstairs, designer light fixtures and paint colors with wallpaper accents throughout, exposed beams that add so much character throughout this home, multiple gas log fireplaces throughout with custom mantels and hearths, tongue and groove wood ceiling accents, a three car garage each its own private custom carriage door, professionally installed Organize It shelving, garage fans, epoxy floors, two sinks, and even a built-in workshop area! The master bedroom and bathroom suite are absolutely incredible with the features such as; direct access to your own private secret patio garden area, exposed beam ceilings, a beautiful gas log fireplace, black out custom blinds, incredible walk-in closet that is truly enormous, his and hers private water closets, his and hers quartz vanities, an oversized soaking tub with custom tiled surround, walk-in shower with steam and body jets to include rain head, the list goes on and on! Upstairs, you will love that this home works well for a larger family or guests when visiting but also has an additional office, a kids den plus an absolutely one-of-a-kind bonus room with vaulted ceilings, true stone gas log fire place with double French door sliders that open up for a wonderful cross breeze throughout the year, and additional dining room with Hipp and gabled, exposed beam, vaulted ceiling, overlooking private gardens, a true, second kitchen that has everything you can imagine to include a Wolf range, built in beverage centers with exposed glass, a Subzero refrigerator, quartz countertops, a custom beveled edged antique mirror backsplash... you won’t believe it! The three bedrooms upstairs all have walk-in closets and private bathroom suites with walk-in showers complete with custom tiled surrounds and heavy-duty custom glass doors, etc.… You truly won’t believe this absolutely custom one-of-a-kind home in the downtown Greenville, South Carolina area with not one stone unturned regarding design, craftsmanship, amenities, features, and so much more! Call for your private tour today and be prepared to
$474,900
416 Roderick Greenville, SC 29605
- Type:
- Other
- Sq.Ft.:
- n/a
- Status:
- Active
- Beds:
- 5
- Lot size:
- 0.19 Acres
- Year built:
- 2023
- Baths:
- 4.00
- MLS#:
- 1497787
- Subdivision:
- Arden Woods
ADDITIONAL INFORMATION
Brand new, energy-efficient home available by Aug 2023! The Oakley floorplan offers 5 bedrooms and 4 bathrooms. Spend less time commuting by working from home in the office. White cabinets with white quartz countertops, Bishop Ridge Wild Dune EVP flooring and carpet in our Divine (2) Package. Reserve at Arden Woods offers energy-efficient single-family floorplans with private patios, spacious great rooms, and flex spaces to customize your lifestyle. Reserve at Arden Woods is located on Ashmore Bridge Road and conveniently located near Mauldin, Simpsonville and Greenville. With amenities such as a pool and cabana and the incredible location, this community is a must-see. Each of our homes is built with innovative, energy-efficient features designed to help you enjoy more savings, better health, real comfort and peace of mind.
$229,000
12 Wrigley Greenville, SC 29605
- Type:
- Other
- Sq.Ft.:
- n/a
- Status:
- Active
- Beds:
- 2
- Lot size:
- 0.2 Acres
- Baths:
- 1.00
- MLS#:
- 1495920
- Subdivision:
- None
ADDITIONAL INFORMATION
This cute 2 bedroom bungalow home is well maintained, located in close proximity to downtown Greenville and less than 2 miles to St Francis Hospital. Secure your spot in the booming area of downtown Greenville. This single level, low maintenance home features 10ft ceilings a spacious dining and kitchen area as well as a fenced in yard. Schedule your showing today!
- Type:
- Other
- Sq.Ft.:
- n/a
- Status:
- Active
- Beds:
- 5
- Lot size:
- 0.16 Acres
- Year built:
- 2023
- Baths:
- 3.00
- MLS#:
- 1493094
- Subdivision:
- Parkins Mill Village
ADDITIONAL INFORMATION
Welcome to Parkins Mill Village! Greenville’s hottest new subdivision featuring 21 ALL MODERN HOMES! It’s the first subdivision in the Greenville area of its kind! This fabulous custom TO BE BUILT home, features five bedrooms, three full baths, a large open floor plan, high ceilings, 8’ tall doors, tiled baths, custom cabinetry and much more! This home will have 3,278 heated square feet and 657 sqft garage. There is time available to make some changes/modifications to the plan. The listed price includes an architectural roof and is subject to change pending when construction begins and pricing of materials when ordered. Depending on time and ordering of materials, it is possible you can upgrade to a metal roof for an added expense. Also, you can pick out your finishes, colors and flooring. Images are only proposed renderings and not final colors or materials either interior or exterior. This plan is proposed for lot eight but could be built on other lots as well. We have other available lots and home plans to choose from on our site. You can even bring us your own custom plan (subject to approval on another lot). We look forward in building your new dream home!

Information is provided exclusively for consumers' personal, non-commercial use and may not be used for any purpose other than to identify prospective properties consumers may be interested in purchasing. Copyright 2024 Greenville Multiple Listing Service, Inc. All rights reserved.
Greenville Real Estate
The median home value in Greenville, SC is $345,000. This is higher than the county median home value of $186,400. The national median home value is $219,700. The average price of homes sold in Greenville, SC is $345,000. Approximately 37.55% of Greenville homes are owned, compared to 50.28% rented, while 12.17% are vacant. Greenville real estate listings include condos, townhomes, and single family homes for sale. Commercial properties are also available. If you see a property you’re interested in, contact a Greenville real estate agent to arrange a tour today!
Greenville, South Carolina has a population of 64,061. Greenville is less family-centric than the surrounding county with 27.86% of the households containing married families with children. The county average for households married with children is 32.25%.
The median household income in Greenville, South Carolina is $48,984. The median household income for the surrounding county is $53,739 compared to the national median of $57,652. The median age of people living in Greenville is 34.6 years.
Greenville Weather
The average high temperature in July is 88.8 degrees, with an average low temperature in January of 31.2 degrees. The average rainfall is approximately 54 inches per year, with 4.7 inches of snow per year.
