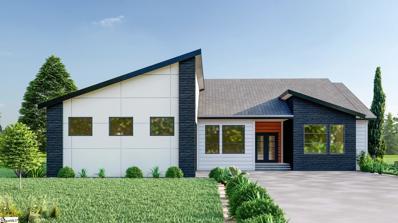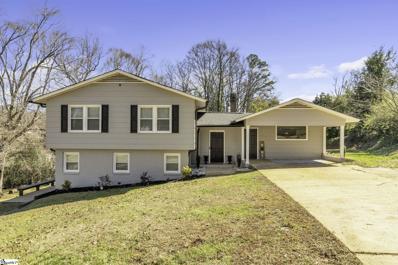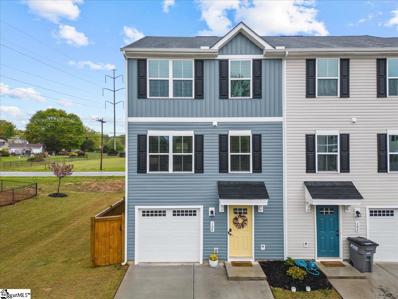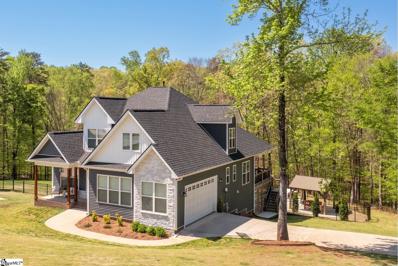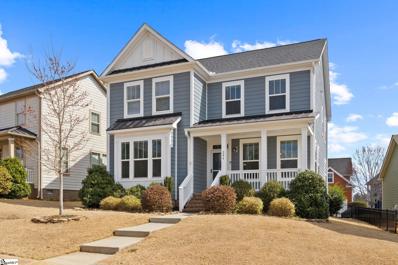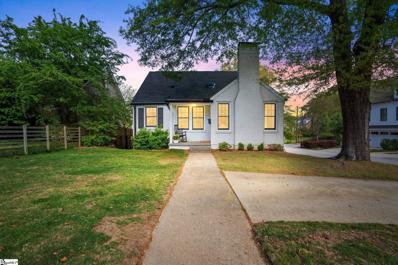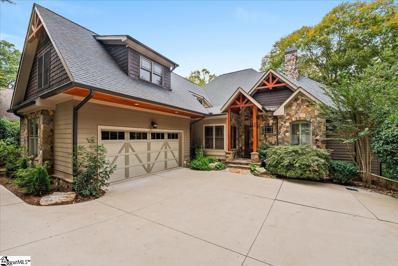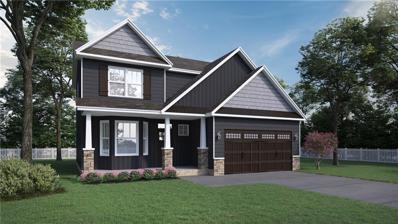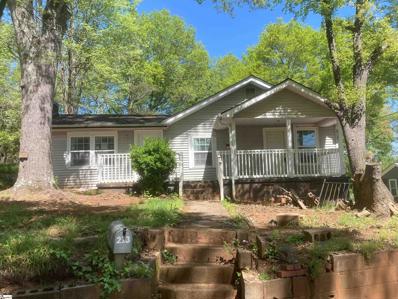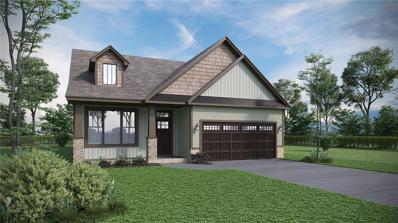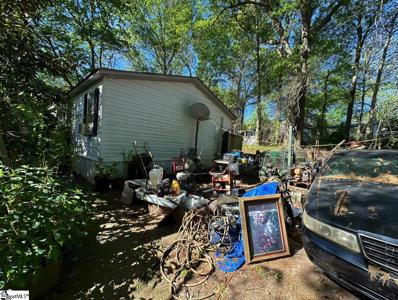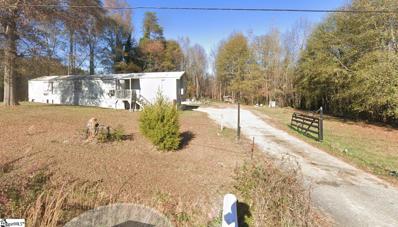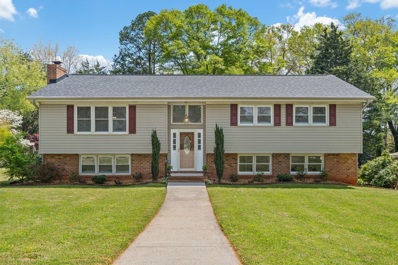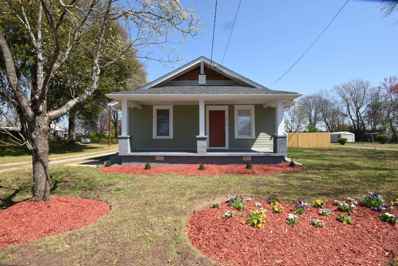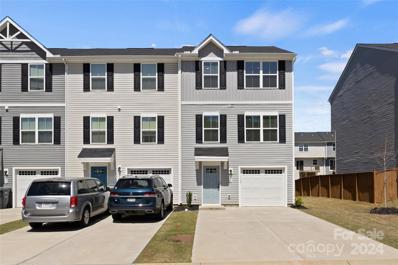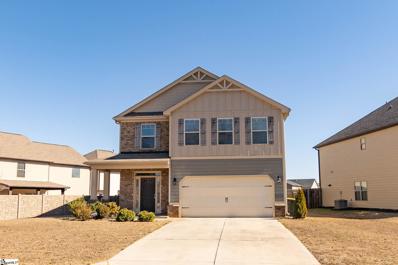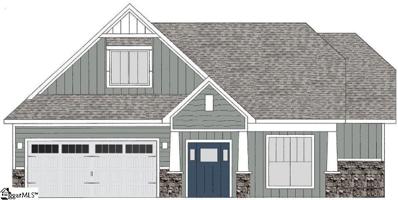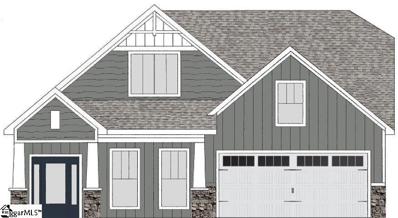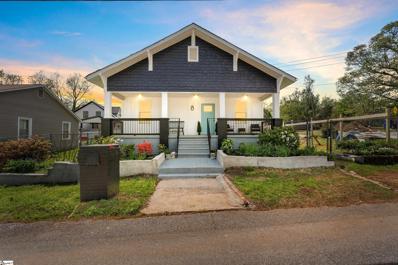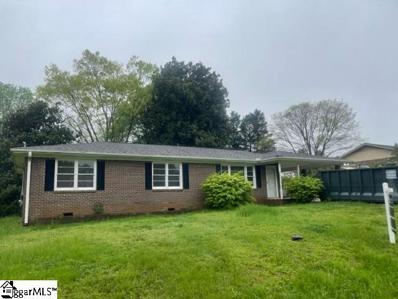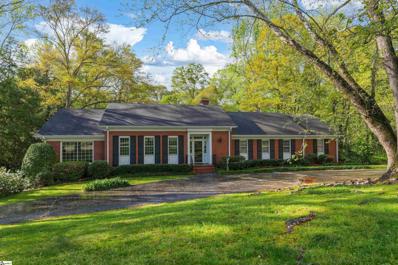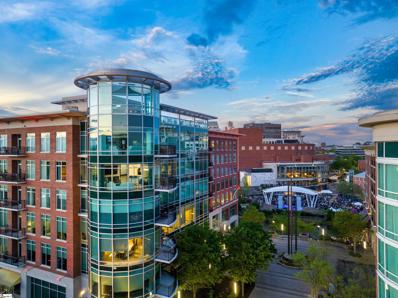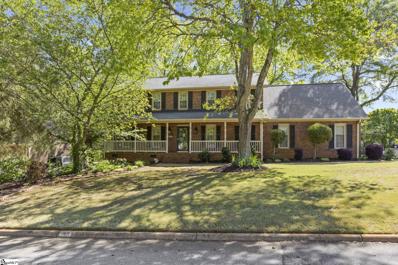Greenville SC Homes for Sale
$950,000
174 Howell Greenville, SC 29615
- Type:
- Other
- Sq.Ft.:
- n/a
- Status:
- NEW LISTING
- Beds:
- 4
- Lot size:
- 0.86 Acres
- Baths:
- 3.00
- MLS#:
- 1520986
ADDITIONAL INFORMATION
Welcome to an extraordinary oasis of modern luxury living, that offers a seamless blend of style, comfort, and convenience, just minutes away from the vibrant heart of downtown Greenville. Don't miss out on this rare opportunity to customize this innovative, designer 4 bedroom 3 bath a little under 3700 sq.ft. home, to cater your every desire, perfectly situated near shopping, entertainment, world-class restaurants, medical facilities and so much more. As you step inside, you'll be captivated by the grandeur of this residence. Tall ceilings and large windows flood the home with natural light. Continue your journey by walking into the open floorplan which encompasses the living, dining, and kitchen areas. The large sliding doors effortlessly blur the line between indoor and outdoor living, the expansive covered back porch creates a seamless connection to your private .86 acre outdoor space for relaxation and entertainment. A spacious master bedroom, conveniently located on the first floor, offers a tranquil retreat where you can unwind in style. The master bath is a true masterpiece, featuring a spa-like atmosphere, a generously sized shower, and a stunning freestanding tub - the epitome of relaxation and indulgence. But the luxury doesn't end there. Descend to the basement and discover an expansive multifunctional room that's ready to adapt to your needs. Whether you envision a home theater, a fitness area, or a game room, this space is designed for versatility. You'll also find a convenient kitchenette, a full bedroom with a walk-in closet, and a full bath, making this lower level a self-sustained haven for your guests or an ideal spot for extended family to stay comfortably. This additional space adds a new dimension to the home, expanding its possibilities for entertainment and relaxation. This exceptional home truly has it all. No detail has been left untouched in this modern masterpiece that redefines luxury living. Don't miss this opportunity to experience the pinnacle of Greenville's real estate – make this innovative, luxurious sanctuary your very own by customizing, and creating your ultimate dream home. Schedule a showing today and experience all this remarkable property has to offer. Your dream home is closer than you think.
$335,000
10 Kathryan Greenville, SC 29605
- Type:
- Other
- Sq.Ft.:
- n/a
- Status:
- NEW LISTING
- Beds:
- 4
- Lot size:
- 0.7 Acres
- Baths:
- 3.00
- MLS#:
- 1523390
- Subdivision:
- Chestnut Hills
ADDITIONAL INFORMATION
Nestled within a serene neighborhood, this tri-level home stands as a testament to modern comfort and timeless elegance. Welcoming you with its newly-installed architectural roof, pristine coat of paint, and new windows, this residence exudes an air of sophistication from the moment you arrive. Additionally, with an acceptable offer and the use of their preferred lender, the SELLERS WILL PROVIDE A $10,000 CREDIT TO THE BUYER AT CLOSE that can be used for closing costs, rate buydown, or a reduction in price. Upon entry, to your immediate right, awaits the newly-fashioned den/office, a versatile space boasting a walk-in closet, captivating board and batten walls, and ceiling accents. Descending to the lower level, you are greeted by the expansive great room, a sunlit sanctuary offering ample room for relaxation, entertainment, and creative pursuits. Whether unwinding with your favorite television show or indulging in hobbies such as gaming, crafting, or play, this area caters to diverse interests with finesse. Adjacent to the great room, the kitchen and generous breakfast room beckon with their functional charm. The kitchen is thoughtfully designed, featuring abundant counter space for culinary endeavors and a farmhouse sink for effortless cleanup. Meanwhile, the spacious breakfast room, capable of accommodating a farmhouse table, sets the stage for memorable gatherings and intimate dinners alike. Ascending to the second floor, you'll discover the master bedroom and three additional bedrooms, each adorned with hardwood floors and bathed in natural light. The master bath boasts a shower/tub combination and ceramic tile accents, epitomizing both luxury and practicality. Complementing this, the additional full bath also presents a shower/tub combo and ceramic tile finishes, ensuring comfort and convenience for residents and guests alike. Stepping outside, the allure of the property extends to the expansive patio and sprawling .70 acre lot, promising endless opportunities for outdoor enjoyment and personalization. Whether envisioning a tranquil oasis for relaxation or a vibrant space for al fresco entertaining, the possibilities for this outdoor haven are limited only by imagination. In summary, this impeccably-maintained home seamlessly combines contemporary updates with timeless charm, offering an unparalleled lifestyle of comfort, convenience, and endless possibilities.
- Type:
- Other
- Sq.Ft.:
- n/a
- Status:
- Active
- Beds:
- 4
- Lot size:
- 0.05 Acres
- Year built:
- 2023
- Baths:
- 3.00
- MLS#:
- 1523613
- Subdivision:
- August Brook
ADDITIONAL INFORMATION
LOCATION, LOCATION, LOCATION! Welcome to 108 Verdant Leaf Way, a premiere end-unit in the lovely new August Brook Town Home Community. This community is located five minutes from Publix and Walmart and is moments away from The Swamp Rabbit Trail, Furman University, Downtown Greenville, and Downtown Travelers Rest. 108 is an end unit at the end of the street by a green space and the dog park! As you enter the front door, you are greeted by a foyer that leads to a newly added fourth bedroom/ flex space. This space would also make a perfect home office! The second floor features a large, open floor-plan kitchen and living room. The kitchen has a new island and steps out onto a spacious second story balcony. There is also a powder room on this floor. Upstairs, you will find the master suite complete with its own full bathroom and walk-in closet. The third floor has two more spacious bedrooms, a second full bathroom, a laundry room, and plenty of closet space. The current owner has finished the flex space on the first floor, added the fence, added closet lights, installed a kitchen island, stained the fence, stained the deck, added shelving in the garage, added blinds, and added ceiling fans. They also redid the backyard, added the bench between the deck posts, added the edging to enclose the white rock, and added two Emerald Green Arborvitae trees. Do not miss your opportunity to view this charming home before it is gone!
- Type:
- Other
- Sq.Ft.:
- n/a
- Status:
- Active
- Beds:
- 4
- Lot size:
- 0.74 Acres
- Baths:
- 3.00
- MLS#:
- 1524226
- Subdivision:
- Saddle Creek
ADDITIONAL INFORMATION
Nestled at the end of a tranquil cul-de-sac in the esteemed Saddle Creek community, this modern craftsman offers sophisticated living amidst the picturesque backdrop of the Blue Ridge Mountains. Sprawled across a spacious .74-acre lot that blends beautiful landscaping with natural woodlands, this property promises privacy with high end finishes and amenities. Upon entering, the keen eye for details and design is immediately apparent. The home spans 2,700 SF and features soaring vaulted ceilings and gleaming hardwood floors that lead you through a fluid, open floor plan. Each space is crafted for comfort and style, with oversized windows framing the scenic outdoors, inviting the beauty of each season inside. The gourmet kitchen, a masterpiece of form and functionality, is equipped with all new LG appliances, new quartz countertops, and custom shaker cabinets with a soft-close feature and gold hardware. It opens onto a grand living area, making it perfect for entertaining or intimate family gatherings. The main level hosts a luxurious primary suite with a spa-like bathroom and expansive walk-in closet, designed to be a retreat within your retreat. Primary bath was recently renovated with new sinks, quartz countertops and stainless hardware. Also on this level is an additional room, ideal as a guest bedroom or a home office. The upper floor offers two more bedrooms, a large bathroom that has also been remodeled, and a dedicated media/bonus room, providing ample space for family and guests. The outdoor living spaces are equally impressive, featuring a large covered back porch with a cedar-planked ceiling and a heated saltwater pool with spa—perfect for relaxation or hosting memorable gatherings. Additional luxuries include a custom mudroom, an in-ground 6-zone sprinkler system, and an extended garage. Other recent updates include repainting interior, updating all interior light fixtures, powder room remodel, additional landscaping and EV charger added to garage. This home is located mere minutes from the vibrant heart of downtown Greer, offering fine dining, boutique shopping, and easy access to GSP International Airport. This exceptional property is a rare offering in Greenville County, sought-after for its unique blend of country charm and suburban convenience.
$514,900
204 Maitland Greenville, SC 29617
- Type:
- Other
- Sq.Ft.:
- n/a
- Status:
- Active
- Beds:
- 3
- Lot size:
- 0.13 Acres
- Year built:
- 2016
- Baths:
- 3.00
- MLS#:
- 1520687
- Subdivision:
- Carilion
ADDITIONAL INFORMATION
Located in Travelers Rest across from Green Valley Country Club your buyers will get to enjoy seclusion while only being minutes from downtown Greenville. This home is has Hardwood floors, ceramic tile, and granite countertops are just a few of the features this house has to offer. Enjoy your morning cup or Joe or Tea while rocking on your front porch or grill out with friends in the fenced in back yard. Visit the Carillion website for all the activities. One of Greenville counties most amazing communities.
$575,000
111 E Faris Greenville, SC 29605
- Type:
- Other
- Sq.Ft.:
- n/a
- Status:
- Active
- Beds:
- 3
- Lot size:
- 0.16 Acres
- Baths:
- 2.00
- MLS#:
- 1524182
- Subdivision:
- Lanneau Drive Highlands
ADDITIONAL INFORMATION
Full of charm and character, this adorable three-bedroom, two-bathroom cottage is situated on a corner lot in the Alta Vista and Augusta Road area. This all-brick home has recent updates including a gorgeous kitchen and expanded upper level for a primary suite complete with amazing primary bathroom. Beautiful hardwood floors throughout much of the home. Lower-level ideal for additional living space, office, art studio or exercise room. Garage-type area on the lowest level that allows access into the rear yard. Rear yard has wonderful patio, firepit, and is fully fenced. This home had new roof installed 2024! Currently zoned for Augusta Circle Elementary and convenient to Augusta Rd area shopping and dining. Come take a tour of this wonderful home!
$2,550,000
341 Riverside Greenville, SC 29605
- Type:
- Other
- Sq.Ft.:
- n/a
- Status:
- Active
- Beds:
- 5
- Lot size:
- 0.39 Acres
- Year built:
- 2010
- Baths:
- 6.00
- MLS#:
- 1524107
- Subdivision:
- Greenville Country Club
ADDITIONAL INFORMATION
Elevated mountain luxury tucked away on the 5th hole of historic Greenville Country Club. This 5-bedroom retreat was built by Oasis Custom Homes in 2010. Ample space, luxurious finishes, soaring ceilings, and impeccable attention to detail make this property one of a kind. Upon entering the home, you immediately find a spacious living room with cathedral pine-wood ceilings and an impressive stone fireplace. The chef's kitchen has a center island with butcher block countertops and prep sink. Top of the line appliances and a walk-in pantry tastefully complete the space. Just off the kitchen is a sitting room with gas logs fireplace, breakfast area, and private dining room. The main floor also includes a home office, walk-in laundry space, and the owner's suite. With elegant trey ceilings and a walk-in closet with custom built-ins, the Owner’s Suite is spacious and thoughtfully designed. Here, the 5 piece bathroom with dual vanities, jetted soaking tub, and a true steam shower create a true retreat. The suite also has a private entrance to the screen porch which overlooks the backyard, the Reedy River, and GCC's Riverside golf course. Upstairs there are 2 oversized bedrooms complete with sitting areas and ensuites, as well as a playroom that could function as a 2nd home office or workout room. Be sure not to miss the walk-in attic storage space. The incredible basement is where this home truly sets itself apart! The options are endless with 10'+ ceilings, a massive living space, kitchenette, wine cellar, and 10 seat theater room. Two additional basement bedrooms also have ensuite bathrooms. The basement level leads onto an elevated deck and down into the yard with turf grass for easy maintenance. The backyard is fully fenced. This home also includes an elevator shaft, storage room, security system, and walk-in crawlspace.
- Type:
- Single Family
- Sq.Ft.:
- 1,999
- Status:
- Active
- Beds:
- 4
- Baths:
- 3.00
- MLS#:
- 20273664
- Subdivision:
- Edgewood Estate
ADDITIONAL INFORMATION
This home is a beautiful 4 bedroom 2 bath home. The master bedroom offers a tray ceiling with a ceiling fan and a walk-in closet. The master bath has double sinks, with a separate tub and shower. The kitchen offers 42" showcase cabinets, stainless steel appliances and granite countertops. Other upgrades throughout the house include rounded corners, arched doorways, upgraded windows, upgraded paint, raised fireplace, and laminate floors in the common areas. $5,000 in closing costs with the use of our preferred lender and closing attorney from the builder!
$318,850
142 River Fork Greenville, SC 29605
- Type:
- Single Family
- Sq.Ft.:
- 1,749
- Status:
- Active
- Beds:
- 3
- Baths:
- 3.00
- MLS#:
- 20273666
- Subdivision:
- Edgewood Estate
ADDITIONAL INFORMATION
This home is a beautiful 3 bedroom 2.5 bath home. The master bedroom offers a tray ceiling with a ceiling fan and a walk-in closet. The master bath has double sinks, with a separate tub and shower. The kitchen offers 42" showcase cabinets, stainless steel appliances and granite countertops. Other upgrades throughout the house include rounded corners, arched doorways, upgraded windows, upgraded paint, raised fireplace, and laminate floors in the common areas. $5,000 in closing costs with the use of our preferred lender and closing attorney from the builder!
$165,000
213 Loop Greenville, SC 29609
- Type:
- Other
- Sq.Ft.:
- n/a
- Status:
- Active
- Beds:
- 2
- Year built:
- 1963
- Baths:
- 1.00
- MLS#:
- 1524094
ADDITIONAL INFORMATION
This 1960's single-story 2-bedroom 1 bath home is currently being completely renovated. Owner states that after purchasing the property in 2019, the home was taken down to the studs and new sheetrock, windows, wiring and plumbing were installed. Roof was replaced in 2019, as well. Owner also states that some component of the HVAC system was replaced in 2019. The owner is now ready to pass the baton to another enthusiastic fixer upper to complete the renovation.
- Type:
- Single Family
- Sq.Ft.:
- 1,749
- Status:
- Active
- Beds:
- 3
- Baths:
- 2.00
- MLS#:
- 20273658
- Subdivision:
- Edgewood Estate
ADDITIONAL INFORMATION
This home is a beautiful 3 bedroom 2 bath home w/ bonus. The master bedroom offers a tray ceiling with a ceiling fan and a walk-in closet. The master bath has double sinks, with a separate tub and shower. The kitchen offers 42" showcase cabinets, stainless steel appliances and granite countertops. Other upgrades throughout the house include rounded corners, arched doorways, upgraded windows, upgraded paint, raised fireplace, and laminate floors in the common areas. $4,500 in closing costs with the use of our preferred lender and closing attorney from the builder!
$120,000
600 Churchill Greenville, SC 29605
- Type:
- Other
- Sq.Ft.:
- n/a
- Status:
- Active
- Beds:
- 3
- Lot size:
- 0.55 Acres
- Baths:
- 2.00
- MLS#:
- 1524081
ADDITIONAL INFORMATION
Investor special! This home is close to Conestee Nature Preserve, Greenville, and Mauldin. Home is tenant occupied on month-to-month. Please do not disturb tenant. Call today for private showing.
$155,000
62 S Fairfield Greenville, SC 29605
- Type:
- Other
- Sq.Ft.:
- n/a
- Status:
- Active
- Beds:
- 3
- Lot size:
- 3.28 Acres
- Baths:
- 2.00
- MLS#:
- 1524080
ADDITIONAL INFORMATION
3.2 acres UNRESTRICTED! The large parcel has a mobile home that is tenant occupied. Renovate mobile home, or build on the land. Close to Greenville and Mauldin! Please do not disturb tenants. Book your showing today!
$449,900
18 Overton Greenville, SC 29617
- Type:
- Single Family
- Sq.Ft.:
- 2,220
- Status:
- Active
- Beds:
- 4
- Lot size:
- 0.51 Acres
- Year built:
- 1980
- Baths:
- 3.00
- MLS#:
- 310431
- Subdivision:
- Other
ADDITIONAL INFORMATION
***IN-GROUND POOL!*** Welcome to 18 Overton Court, where modern luxury meets suburban charm. This stunning remodeled split-level home offers the perfect blend of comfort and sophistication, situated on a spacious half-acre lot at the end of a tranquil cul-de-sac in the desirable Cedar Vale community of Greenville. Boasting over 2,200+ square feet, 4 bedrooms and 3 full baths, this residence provides ample space for families and guests alike. Upon arrival, you'll be greeted by a pristine exterior featuring a 2-car attached garage with electric door openers and a convenient carport equipped with electricity. Step inside to discover a host of upgrades and amenities that elevate this home to new heights. The main level welcomes you with a bright and airy atmosphere, showcasing 3 bedrooms and 2 full bathrooms, including a recently remodeled master suite with a floor to ceiling, walk-in tiled shower. The elegant white kitchen is a chef's dream, featuring Corian countertops, stainless steel appliances, and gleaming tile flooring. Entertain in style in the expansive family room, complete with crown molding, recessed lighting, and hardwood flooring, which flows seamlessly into a formal dining room. Adjacent to the main living area, a sunroom offers breathtaking views of the backyard oasis, including a newer Trex deck and covered patio overlooking the inviting in-ground pool featuring a newer liner and high-efficiency filter with a variable-speed pump. Enjoy endless summer days lounging by the poolside, surrounded by lush landscaping and privacy. The lower level of the home offers additional living space, including a cozy family room with a natural gas, brick fireplace with wood mantel, perfect for cozy evenings with loved ones. This level also features a fourth bedroom and a third full bathroom, providing flexibility and convenience for your lifestyle. Additional updates include a new roof, flooring, light fixtures, ceiling fans, and fresh paint throughout, ensuring a turnkey experience for the lucky new homeowner. Plus, the inclusion of a natural gas furnace and tankless hot water heater adds efficiency and convenience to everyday living. Located just minutes away from Furman University, the Swamp Rabbit Trail, Cherrydale Point, and the vibrant Downtown Greenville scene, this home offers the perfect balance of tranquility and accessibility. Don't miss your opportunity to own this exceptional property. Schedule your appointment / showing today and experience the ultimate in Greenville living at 18 Overton Court!
$275,000
16 Bradley Greenville, SC 29611
- Type:
- Single Family
- Sq.Ft.:
- 1,167
- Status:
- Active
- Beds:
- 3
- Lot size:
- 0.23 Acres
- Year built:
- 1950
- Baths:
- 2.00
- MLS#:
- 310403
- Subdivision:
- None
ADDITIONAL INFORMATION
Discover urban living at its finest in this beautifully renovated 3-bedroom, 2-bathroom home conveniently nestled 3 miles from downtown Mainstreet. Renovations include new roof, new HVAC, new flooring throughout, as well as new kitchen and new bathroom remodel bringing the effective age of the house to 5 years old according to appraisal. Boasting a privately fenced backyard, this residence offers the perfect blend of comfort and convenience. Step inside to discover granite countertops in the kitchen, complemented by tile showers in the bathrooms, elevating your daily routine to a new level of luxury. With a large laundry room doubling as a mudroom, organization has never been easier. Don't miss the opportunity to call this stunning property your new home!
- Type:
- Townhouse
- Sq.Ft.:
- 1,576
- Status:
- Active
- Beds:
- 3
- Lot size:
- 0.05 Acres
- Year built:
- 2021
- Baths:
- 3.00
- MLS#:
- 4128727
- Subdivision:
- August Brook
ADDITIONAL INFORMATION
This charming 3-bedroom, 2.5-bathroom end-unit townhome is located just 15 minutes from downtown Greenville, SC. Located near the Swamp Rabbit Trail, perfect for outdoor enthusiasts who enjoy walking, jogging, or cycling. The kitchen is equipped with modern appliances, ample cabinet space, and an upgraded granite kitchen island. The adjacent dining area is cozy and ideal for get-togethers. Also conveniently on the same floor is a powder room addition upgrade. The first floor is finished, providing extra living space not commonly found in other units. This flex space/bonus area can serve as a workout area, den, or sitting room, adding versatility to the home. It features a door leading to the backyard for added convenience. The primary bedroom has a walk-in closet and ensuite bathroom. Two additional bedrooms are on the same floor. The home also includes a dedicated laundry closet nearby for added accessibility. This property also features a 1-car garage with keypad entry.
$400,000
125 Deer Greenville, SC 29611
- Type:
- Other
- Sq.Ft.:
- n/a
- Status:
- Active
- Beds:
- 4
- Lot size:
- 0.15 Acres
- Year built:
- 2018
- Baths:
- 3.00
- MLS#:
- 1519589
- Subdivision:
- Three Bridges
ADDITIONAL INFORMATION
This craftsman home in Powdersville is a fantastic opportunity, especially for those seeking a modern and spacious living space. Built in 2018, the property offers 4 bedrooms and 3 bathrooms, providing ample space for a growing family or for those who enjoy having extra room. The open-concept layout, two-story ceilings in the living room, and gas fireplace create a welcoming atmosphere for gatherings and relaxation. The kitchen, with its large center island and stainless steel appliances, is well-equipped for cooking and entertaining. The nearby dining room and pantry add to the convenience of the layout. Having one bedroom and a bathroom on the main floor is convenient, and the upstairs layout with its laundry room and additional bedrooms, including the expansive master suite, appears thoughtfully designed for comfortable living. The outside covered patio offers an inviting space for outdoor activities and entertaining, and the community pool adds to the neighborhood's appeal. The property's proximity to shopping, restaurants, and Interstate I-85, provides easy access to various amenities and destinations in Easley, Greenville, and Anderson. Come check out this home and make it yours today.
- Type:
- Other
- Sq.Ft.:
- n/a
- Status:
- Active
- Beds:
- 4
- Lot size:
- 0.17 Acres
- Year built:
- 2024
- Baths:
- 3.00
- MLS#:
- 1524059
- Subdivision:
- Cottages At Shoally Ridge
ADDITIONAL INFORMATION
Upscale new subdivision between Simpsonville and Mauldin. Wonderful new craftsman style neighborhood with quality built homes with many custom features. New construction 4 bedrooms and 3 full baths plus bonus. This home features a gourmet kitchen that you will love, including 42" tall cabinets with crown moldings, fabulous upgraded quartz countertops, tile backsplash, upgraded stainless steel appliance package including gas range, pendant lights, over the huge island to give extra seating and workspace. There is a stacked stone fireplace with gas logs in the great room. Master/owners suite is on the main level featuring a ceramic tile shower, long vanity with double sinks, and walk-in closet with multiple level hanging. The upstairs features 2 very large bedrooms or bonus/media rooms, multiple closets and full bath. As you go out back you will see a large 16x10 covered back porch with stacked stone gas log fireplace and 11x12 patio for your enjoyment and quiet time.
- Type:
- Other
- Sq.Ft.:
- n/a
- Status:
- Active
- Beds:
- 4
- Lot size:
- 0.23 Acres
- Year built:
- 2024
- Baths:
- 4.00
- MLS#:
- 1524047
- Subdivision:
- Cottages At Shoally Ridge
ADDITIONAL INFORMATION
Upscale new homes between Simpsonville and Mauldin. New construction 4 bedrooms and 3.5 baths. Wonderful new craftsman style neighborhood with quality built homes with many custom features. This home features a kitchen every chef would love with multi-level 42" tall cabinets with crown moldings, under cabinet lights, fabulous quartz countertops, upgraded stainless steel appliance package, including slide in gas range, tile backsplash, pendant lights, huge island to give extra seating and work space. The dining area is wrapped in wainscoting and arched doorways. There is a stacked stone fireplace with gas logs in the great room. Master/owners suite is on the main level featuring a five piece bath with an 8' long vanity with double sinks, lots of drawers, roman ceramic tile walk in shower, garden soaking tub, and a deep walk in closet with multiple level hanging. The upstairs features a full bath, 2 very large bedrooms with walk in closet/double closets plus a bonus/media room. As you go out back you will see a generous sized covered back porch with stacked stone gas log fireplace and a large patio for your outdoor living space.
$375,000
8 Guess Greenville, SC 29605
- Type:
- Other
- Sq.Ft.:
- n/a
- Status:
- Active
- Beds:
- 2
- Lot size:
- 0.12 Acres
- Baths:
- 2.00
- MLS#:
- 1524044
ADDITIONAL INFORMATION
Welcome home to 8 Guess Street! Within walking distance of downtown Greenville, this enchanting residence beckons you with its inviting charm and modern elegance. Prepare to be captivated by the seamless blend of contemporary design and classic comfort found within. Step inside and discover a world of sophistication and style. This beautiful, fully renovated home boasts 2 bedrooms and 2 bathrooms, offering the perfect balance of space and intimacy for modern living. Every detail has been meticulously crafted to create an atmosphere of refined luxury. The heart of the home lies in the open-concept kitchen and living room, where form meets function in perfect harmony. Whether you're preparing a gourmet meal or enjoying casual dining with loved ones, this culinary haven is sure to inspire your inner chef. Adjacent to the kitchen, the spacious living room invites you to relax and unwind in style. Sunlight pours in through large windows, illuminating the elegant floors and accentuating the modern finishes throughout. Whether you're hosting gatherings with friends or enjoying quiet evenings with your family, this versatile space is designed for both comfort and entertainment. The master suite is a sanctuary of serenity, offering a peaceful retreat from the hustle and bustle of daily life. Slip into luxury in the ensuite bathroom, complete with a sleek walk-in shower, dual vanity, and designer fixtures. This private oasis ensures a restful night's sleep every night. The second bedroom provides flexibility for guests, a home office, or a cozy den, while the second bathroom offers convenience and style for everyday living. Outside, the charming porch and landscaped yard provide the perfect backdrop for outdoor enjoyment. Sip your morning coffee as you bask in the warmth of the sun, or host al fresco dinners under the stars in the evening. Conveniently located near Greenville's finest amenities, including boutique shops, gourmet restaurants, and cultural attractions, this home offers the ultimate in urban living. Experience the height of luxury and comfort at 8 Guess Street. Schedule your private showing today and make this exquisite residence your own. Welcome home!
$459,665
35 Hensley Greenville, SC 29607
- Type:
- Other
- Sq.Ft.:
- n/a
- Status:
- Active
- Beds:
- 3
- Lot size:
- 0.09 Acres
- Year built:
- 2024
- Baths:
- 3.00
- MLS#:
- 1523933
- Subdivision:
- Hamilton Townes At Verdae
ADDITIONAL INFORMATION
Experience Hamilton Townes at Verdae, where convenience meets luxury, perfectly situated just minutes from Greenville's top destinations. This corner site features the Owner’s suite on the main leve! Enjoy a front and rear covered porch alongside a private fenced backyard, maintained by the HOA, placing you at the heart of everything Greenville offers, including easy access to the Swamp Rabbit Trail. Projected completion for this home is March 2025. This home provides the unique opportunity for you to personalize the interior to match your individual style. Choose from an extensive selection of hardwoods, tiles, granite or quartz countertops, custom cabinetry, and much more to create a space that truly reflects your tastes and preferences! The popular Halton Plan offers an open-concept layout that is perfect for hosting friends and family, featuring an island that bridges the dining area and living room seamlessly. The main-level owner’s suite boasts a spacious closet, and a bathroom with a dual vanity, upgraded tile shower with a seat. Upstairs, two additional bedrooms share a bathroom equipped with double vanities, complemented by a versatile loft space—ideal for a home office, library, theater, or exercise room. Hamilton Townes at Verdae presents unparalleled convenience in one of the most desirable, rapidly growing neighborhoods in Greenville. Boasting easy access to I-85 and I-385, this community is surrounded by shopping, dining, and entertainment options. Outdoor enthusiasts can bike, walk or jog to the newest extension of the Swamp Rabbit Trail. At Hamilton Townes, you'll truly be at the epicenter of it all. Discover the convenience of having the owner’s suite on the main level, complemented by private fenced yards, covered porches, and attached two-car garages. Embrace the opportunity to personalize your new home at LS Homes’ design studio, ensuring that your living space reflects your unique style and preferences. All of these amenities collectively make Verdae a destination that's not to be missed. Built by L-S Homes, an award-winning local custom builder with over 30 years of experience in the Upstate, these townhomes were designed with convenience and luxury in mind, each home features a main-level owner's suite, a two-car attached garage, an expansive covered porch, and a private fenced yard, providing the perfect blend of comfort and style. Discover the ease of maintenance-free living at Hamilton Townes at Verdae. Contact our listing agent today to learn more about our current promotions
$334,995
3 Pueblo Greenville, SC 29617
- Type:
- Other
- Sq.Ft.:
- n/a
- Status:
- Active
- Beds:
- 3
- Lot size:
- 0.36 Acres
- Baths:
- 2.00
- MLS#:
- 1523765
- Subdivision:
- Longforest Acre
ADDITIONAL INFORMATION
Set to debut in Greenville, SC: Discover the under-construction gem at 3 Pueblo Dr, perfectly placed in a sought-after neighborhood. Just moments from the charm of Travelers Rest, the academia of Furman University, the natural beauty of Paris Mountain, and the bustling Cherrydale area, not to mention the convenience to downtown Greenville and the Swamp Rabbit Trail. This home will captivate with its expansive living room featuring a chic painted brick fireplace, seamlessly opening to a dining space and a kitchen adorned with the latest finishes and granite countertops. The ground floor is home to a generous master suite, alongside multiple bedrooms and a comprehensive bathroom with double sinks and plentiful storage. With luxury vinyl plank flooring throughout, itu2019s designed for effortless living and maintenance. Ideal for families and pet lovers. This is your chance for modern living in a dynamic area.
$1,450,607
12 Rockingham Greenville, SC 29607
- Type:
- Other
- Sq.Ft.:
- n/a
- Status:
- Active
- Beds:
- 6
- Lot size:
- 0.95 Acres
- Year built:
- 1969
- Baths:
- 5.00
- MLS#:
- 1523983
- Subdivision:
- Parkins Mill Area
ADDITIONAL INFORMATION
OPEN SUNDAY APRIL 14th, 2-4! Brick estate on 0.95 acre, sought-after Rockingham Road in the Parkins Mill Area. Got cars? SIX CAR attached garage! Bring your interior designer & builder, this offers UNLIMITED POTENTIAL in the heart of Parkins Mill Area. IDEAL LOCATION: Walk to Sara Collins school, 3 miles to Downtown & to PRISMA's main campus, 1/2 mile to Swamp Rabbit Trail. Over 5200 sft. ALL INTERIORS FRESHLY PAINTED, HARDWOODS REFINISHED, CLEAR CL 100 on file. 6 bdrms + home office + huge bonus/rec room. 2 Laundries. SOLD COMPARABLE HOMES: 202 Rockingham, 25 Stonehaven Drive, 15 Halidon, 10 Parkins Lake. ALL PHOTOS VIRTUALLY STAGED. HOME OFFERED STRICTLY AS IS. 24 hr notice, VOF or lender letter required up front.
- Type:
- Other
- Sq.Ft.:
- n/a
- Status:
- Active
- Beds:
- 2
- Year built:
- 2007
- Baths:
- 2.00
- MLS#:
- 1523977
- Subdivision:
- Terrace At Riverplace
ADDITIONAL INFORMATION
Nestled amidst the bustling energy of downtown Greenville, SC, this exquisite seventh-floor condo located in Terrace at RiverPlace embodies the pinnacle of sophisticated urban living. Discover unrivaled luxury and meticulous comfort within this professionally designed and elegantly furnished residence, boasting over 1,800 square feet of thoughtfully curated space. Upon entering, you'll be enveloped in an abundance of natural light cascading through expansive windows. The breathtaking panoramic views, yours to savor year-round, are exquisitely framed by automated shades for effortless ambiance control. Custom lighting further elevates the culinary space, where a chef's heart will delight in the gleaming marble countertops, custom cabinetry, an oversized sink, and the culinary prowess of top-tier Subzero and Wolfe appliances. The pot filler faucet adds a touch of convenience and luxury to this gourmet setting. The open-concept layout seamlessly integrates living, dining, and kitchen areas, creating an ideal environment for both effortless entertaining and quiet relaxation. Retreat to the primary suite, a haven of tranquility featuring a spacious walk-in closet, a double vanity, a luxurious soaking tub, and a separate glass-enclosed shower – all adorned with exquisite designer fixtures. The second bedroom exudes equal opulence, complemented by a beautifully appointed second bathroom where high-quality materials and thoughtful finishes converge to create an air of refined comfort. Undoubtedly, the crown jewel of this stunning residence is the private wraparound balcony overlooking the serene Reedy River. Imagine starting your day with a freshly brewed cup of coffee or unwinding with a glass of wine, all while immersed in the vibrant cityscape. Experience the pinnacle of convenience with award-winning dining, premier shopping, and eclectic entertainment just steps from your door. Savor a lifestyle of effortless ease with maintenance-free living and indulge in top-tier amenities like a rooftop patio adorned with fire pits and an outdoor kitchen – all with the picturesque backdrop of distant mountain vistas. With its prime location, lavish appointments, and captivating views, this condo represents a rare treasure amidst the heart of downtown Greenville. Whether you seek a dynamic urban lifestyle or a peaceful sanctuary within the city's embrace, this exceptional property promises to be a place you'll cherish calling home.
$589,615
100 Briton Greenville, SC 29615
- Type:
- Other
- Sq.Ft.:
- n/a
- Status:
- Active
- Beds:
- 4
- Lot size:
- 0.45 Acres
- Year built:
- 1986
- Baths:
- 3.00
- MLS#:
- 1523968
- Subdivision:
- Brookfield West
ADDITIONAL INFORMATION
Rocking chair front porch welcomes you home to 100 Briton Way! Located in Brookfield West subdivision, less than 15 minutes to downtown Greenville, and zoned to Pelham Road, Beck, and JL Mann. 4 bedrooms, 2.5 bathrooms, PLUS additional bonus/rec room above the 2 car attached garage. NEWER HVAC units. BRAND new tankless hot water heater. Main level boasts designated home office with French doors, dining room, and open concept kitchen and living with gas log fireplace. HUGE kitchen island perfect for entertaining, granite countertops, stainless steel appliances, gas range, and ample storage. Laundry and powder room also located on the main level. Second level you'll find oversized Primary bedroom, en-suite with dual vanity, glass tile shower, walk-in closet, along with remaining 3 bedrooms and full hall bathroom. Step out onto the tranquil screened porch with vaulted ceiling, stone patio, and flat fully fenced backyard. Fully inspected and minor repairs being completed. Schedule a showing before this traditional brick charmer is gone!

Information is provided exclusively for consumers' personal, non-commercial use and may not be used for any purpose other than to identify prospective properties consumers may be interested in purchasing. Copyright 2024 Greenville Multiple Listing Service, Inc. All rights reserved.

IDX information is provided exclusively for consumers' personal, non-commercial use, and may not be used for any purpose other than to identify prospective properties consumers may be interested in purchasing. Copyright 2024 Western Upstate Multiple Listing Service. All rights reserved.

Andrea Conner, License #298336, Xome Inc., License #C24582, AndreaD.Conner@Xome.com, 844-400-9663, 750 State Highway 121 Bypass, Suite 100, Lewisville, TX 75067
Data is obtained from various sources, including the Internet Data Exchange program of Canopy MLS, Inc. and the MLS Grid and may not have been verified. Brokers make an effort to deliver accurate information, but buyers should independently verify any information on which they will rely in a transaction. All properties are subject to prior sale, change or withdrawal. The listing broker, Canopy MLS Inc., MLS Grid, and Xome Inc. shall not be responsible for any typographical errors, misinformation, or misprints, and they shall be held totally harmless from any damages arising from reliance upon this data. Data provided is exclusively for consumers’ personal, non-commercial use and may not be used for any purpose other than to identify prospective properties they may be interested in purchasing. Supplied Open House Information is subject to change without notice. All information should be independently reviewed and verified for accuracy. Properties may or may not be listed by the office/agent presenting the information and may be listed or sold by various participants in the MLS. Copyright 2024 Canopy MLS, Inc. All rights reserved. The Digital Millennium Copyright Act of 1998, 17 U.S.C. § 512 (the “DMCA”) provides recourse for copyright owners who believe that material appearing on the Internet infringes their rights under U.S. copyright law. If you believe in good faith that any content or material made available in connection with this website or services infringes your copyright, you (or your agent) may send a notice requesting that the content or material be removed, or access to it blocked. Notices must be sent in writing by email to DMCAnotice@MLSGrid.com.
Greenville Real Estate
The median home value in Greenville, SC is $345,000. This is higher than the county median home value of $186,400. The national median home value is $219,700. The average price of homes sold in Greenville, SC is $345,000. Approximately 37.55% of Greenville homes are owned, compared to 50.28% rented, while 12.17% are vacant. Greenville real estate listings include condos, townhomes, and single family homes for sale. Commercial properties are also available. If you see a property you’re interested in, contact a Greenville real estate agent to arrange a tour today!
Greenville, South Carolina has a population of 64,061. Greenville is less family-centric than the surrounding county with 27.86% of the households containing married families with children. The county average for households married with children is 32.25%.
The median household income in Greenville, South Carolina is $48,984. The median household income for the surrounding county is $53,739 compared to the national median of $57,652. The median age of people living in Greenville is 34.6 years.
Greenville Weather
The average high temperature in July is 88.8 degrees, with an average low temperature in January of 31.2 degrees. The average rainfall is approximately 54 inches per year, with 4.7 inches of snow per year.
