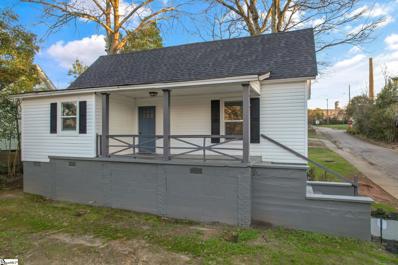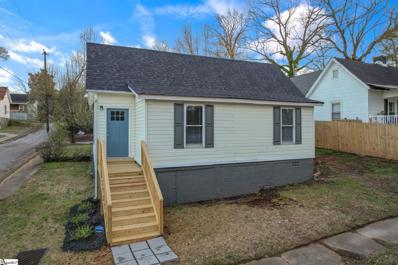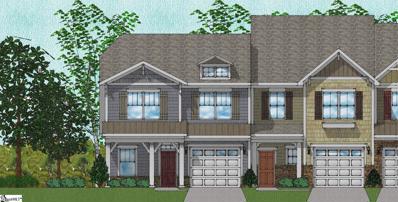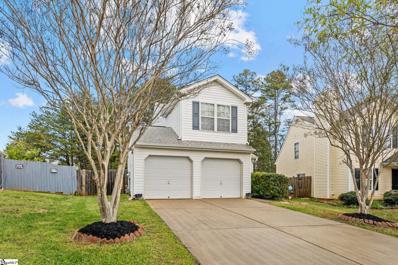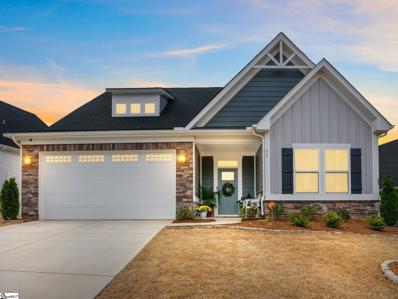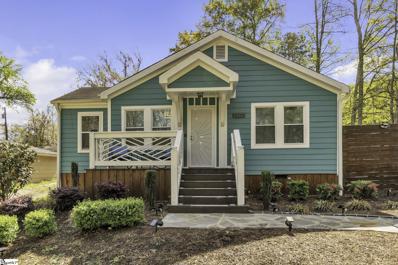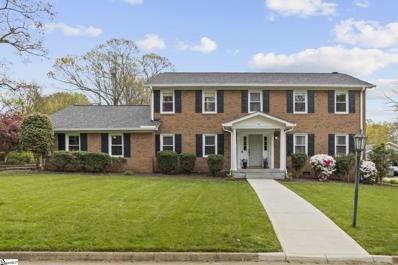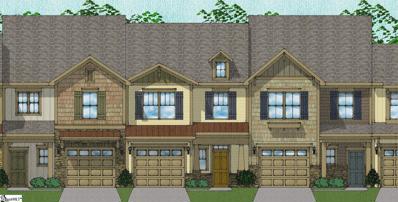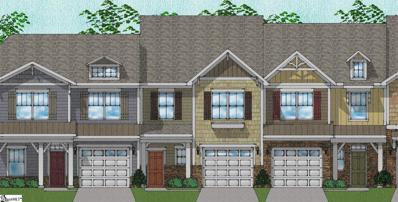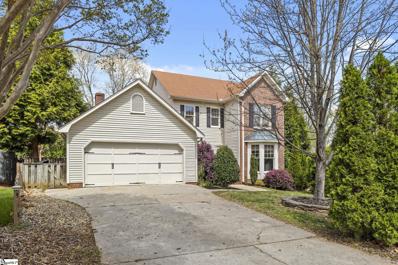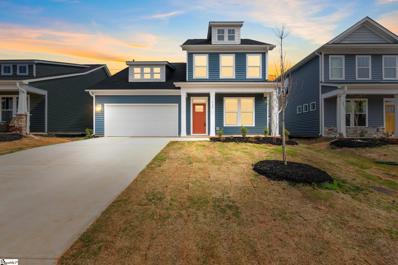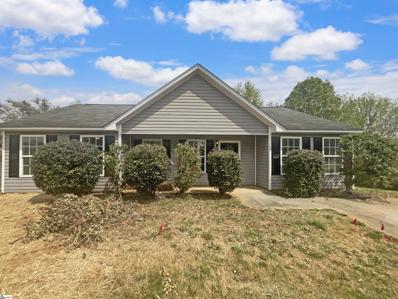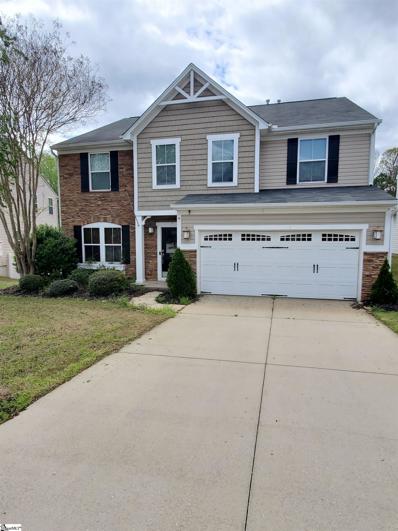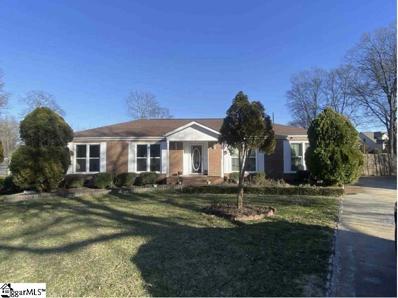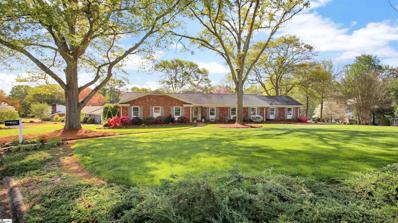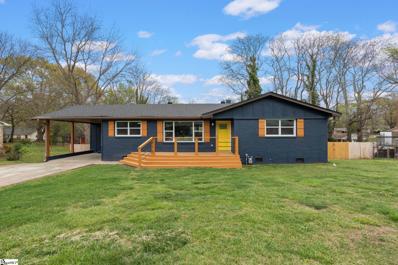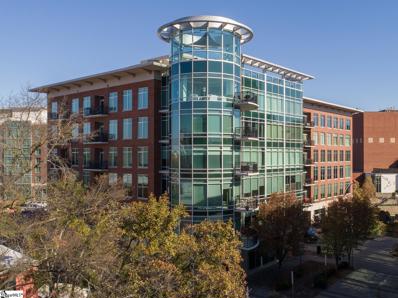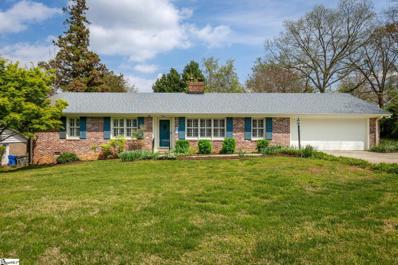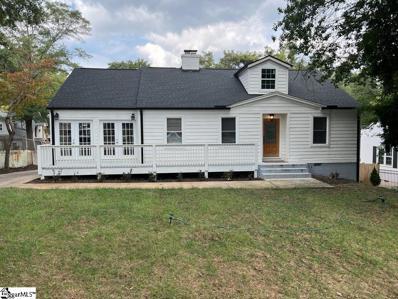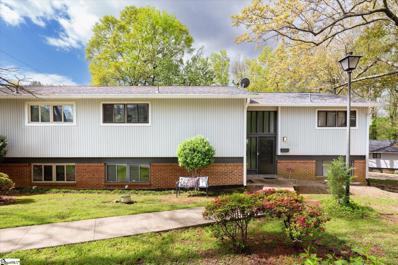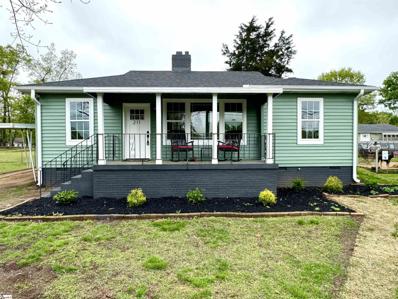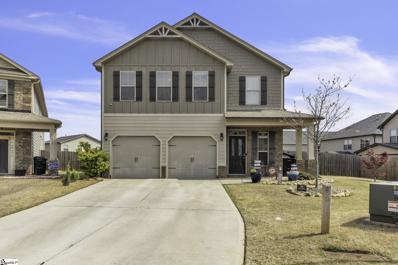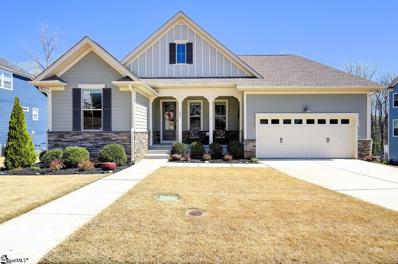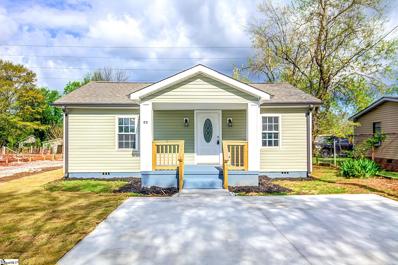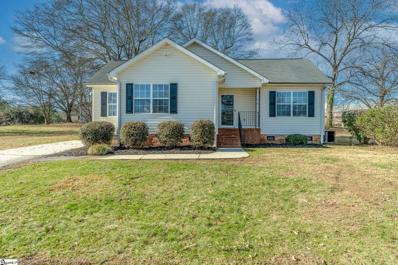Greenville SC Homes for Sale
$234,900
6 Cardwell Greenville, SC 29605
- Type:
- Other
- Sq.Ft.:
- n/a
- Status:
- Active
- Beds:
- 3
- Lot size:
- 0.19 Acres
- Baths:
- 1.00
- MLS#:
- 1521295
- Subdivision:
- Dunean Mills
ADDITIONAL INFORMATION
Beautiful renovated bungalow near downtown Greenville! Come see this newly renovated home in Dunean Mills. This home has fresh paint, new floors, new cabinets, updated bathroom and all brand new appliances. The large great room is bright and airy and has plenty of space for a dining table and living area. This home has 3 bedrooms, including a large master bedroom with lots of natural light and a fireplace surround for added character. The bathroom has fresh paint, new tub and surround, and modern light fixture. The kitchen has brand new cabinets, solid surface countertops, gorgeous tile backsplash and stainless steel appliances. The corner lot has a great yard space or pets or kids. Not to mention a roomy front porch for morning coffee! Come see this great home and make it yours! This home could qualify for 0% down with preferred lender.
$220,500
5 Cardwell Greenville, SC 29605
- Type:
- Other
- Sq.Ft.:
- n/a
- Status:
- Active
- Beds:
- 2
- Lot size:
- 0.2 Acres
- Baths:
- 1.00
- MLS#:
- 1521294
- Subdivision:
- Dunean Mills
ADDITIONAL INFORMATION
Beautiful Dunean renovated bungalow! Come see this home that has been recently renovated in every room, top to bottom! This home has fresh paint, brand new floors and gorgeous stainless steel appliances. The living area has light and bright luxury vinyl floors and lots of natural light. The living space opens up into a bright new kitchen with solid surface counters and tile backsplash. All appliances and washer and dryer to convey. The kitchen is large enough for a dining table which makes it a convenient eat-in kitchen space. A spacious corner lot gives space for pets or kids to play outside as well as easy access to your driveway. All this and a BRAND NEW ROOF! Come see this newly updated home super close to downtown Greenville and its wonderful shopping and dining! Come see this property and make this home yours today! This house could qualify for 0% down with qualified lender.
- Type:
- Other
- Sq.Ft.:
- n/a
- Status:
- Active
- Beds:
- 3
- Lot size:
- 0.07 Acres
- Baths:
- 3.00
- MLS#:
- 1523096
- Subdivision:
- Indigo Pointe
ADDITIONAL INFORMATION
Luxury townhomes in an incredible location, with shopping and dining right at your doorstop! Just 5 minutes from Woodruff Rd. and 10 minutes to downtown! This beautiful home offers luxury, convenience, and functionality. It features 3 bedrooms, primary on the main floor, 2.5 baths, 1 car garage, and a generous bonus room! You will be impressed with the hardwood stairs, luxury plank flooring on the whole first floor, and grand vaulted ceilings. This home feels open and spacious. Your kitchen boasts upgraded, locally made cabinetry, with gorgeous countertops, upgraded features, a generous pantry, and gas oven! The kitchen overlooks the eating area and inviting family room, complete with a gas fireplace and thoughtful finishes such as ceiling fans, crown molding and upgraded light fixtures. The garden doors beckon you outside, to your own covered back patio complete with storage shed. The fence panels already installed and wooded space behind offer even more privacy. Your oversized primary suite is grand with a spa-like en-suite, featuring a freestanding tub, separate tile shower, and a generous walk-in closet. Upstairs are two more bedrooms with walk-in closets, and a bonus room perfect for a home office or rec room! Fall in love with the community as well, which has it all offering homes currently zoned for the only SC school in over 20 years to win the McConnell award (highest achievement award an academic facility can win), and some of the best amenities around. Enjoy the community pool, creek that feeds the 2 fishing ponds, and walking trails that connect the different amenities. Come live the life you want. Lawn care and exterior care is covered by the HOA. Opportunities like this don't come often, stop by the model home today
$249,900
509 Glenlea Greenville, SC 29617
- Type:
- Other
- Sq.Ft.:
- n/a
- Status:
- Active
- Beds:
- 3
- Lot size:
- 0.16 Acres
- Baths:
- 3.00
- MLS#:
- 1523083
- Subdivision:
- Glenlea
ADDITIONAL INFORMATION
*MOTIVATED SELLER* Welcome to your dream home in the desirable Glenlea subdivision! This meticulously maintained 3-bedroom, 2.5-bathroom home has been well taken care of with only one dedicated owner. The fenced backyard beckons for outdoor gatherings and activities, offering privacy and security for pets and loved ones. Practical features include a recently replaced water heater in 2021, ensuring efficiency and reliability. The home has a sprinkler system for the front yard, smart thermostats and a ring doorbell that will convey. The 2-car garage with double doors provides ample storage space and convenience for parking. Conveniently located close to shopping and amenities. Plus, the neighborhood offers a playground for the kids. Don't miss out on this inviting home – schedule a viewing today!
$425,000
33 Yakama Greenville, SC 29607
- Type:
- Other
- Sq.Ft.:
- n/a
- Status:
- Active
- Beds:
- 3
- Lot size:
- 0.16 Acres
- Year built:
- 2023
- Baths:
- 2.00
- MLS#:
- 1523053
- Subdivision:
- Riverstone
ADDITIONAL INFORMATION
This exquisite one-level residence boasts a spacious layout, featuring a generously-sized master bedroom along with two additional bedrooms, perfect for accommodating family or guests. Step into the heart of the home and be greeted by a beautifully designed open floor plan, complete with granite kitchen countertops that elevate both style and functionality. Indulge in the luxury of outdoor living with a charming screened porch, ideal for enjoying morning coffee or evening breezes. Built just a year ago, this home offers the allure of modern construction and the peace of mind that comes with it. Located in a vibrant neighborhood, residents here enjoy access to an array of amenities including a sparkling pool, clubhouse, tennis courts, and exercise facilities. Experience the epitome of comfort, convenience, and community living ? make this your forever home today!
$369,999
1307 Grove Greenville, SC 29605
- Type:
- Other
- Sq.Ft.:
- n/a
- Status:
- Active
- Beds:
- 2
- Lot size:
- 0.4 Acres
- Baths:
- 2.00
- MLS#:
- 1523045
ADDITIONAL INFORMATION
Welcome to your new home in the heart of Greenville! This charming Craftsman-style house offers the perfect blend of character, convenience, and comfort, boasting 2 bedrooms, 2 bathrooms, and move-in ready condition, making it the ideal place to call home. Located less than 3 miles from downtown Greenville, you'll enjoy easy access to all the city has to offer, from dining and entertainment to parks and cultural attractions. Plus, with hospitals and the VA nearby, healthcare needs are easily met. Commuting is a breeze with the highway just moments away, making it easy to reach surrounding areas or downtown Greenville in no time. Step onto the property and discover a large, fenced-in private lot, providing ample space for outdoor activities, gardening, or simply relaxing in your own oasis of tranquility. Including two sheds for extra storage. The HVAC system was replaced in 2022, a new dehumidifier was added in 2023, and the driveway was seal-coated in the same year. Whether you're looking for your first home, downsizing, or seeking a convenient location close to downtown, this Craftsman-style gem has it all. Don't miss your chance to make it yours – schedule a showing today and experience the charm and convenience for yourself! This property also presents a prime investment opportunity! Its versatile C2 zoning offers endless potential for both commercial and residential use.
$589,000
10 Donington Greenville, SC 29615
- Type:
- Other
- Sq.Ft.:
- n/a
- Status:
- Active
- Beds:
- 4
- Lot size:
- 0.37 Acres
- Baths:
- 3.00
- MLS#:
- 1523041
- Subdivision:
- Kingsgate
ADDITIONAL INFORMATION
Welcome to the epitome of Greenville living at Ten Donington Drive, nestled within the coveted Eastside neighborhood of Kingsgate. This meticulously crafted residence embodies sophistication and elegance, offering an unparalleled living experience for the discerning homeowner. Upon arrival, you will be captivated by the stately curb appeal of this immaculately maintained property. The lush landscaping and manicured grounds provide a serene backdrop, inviting you to step inside and explore all that this exceptional home has to offer. Step through the grand entrance and be greeted by a seamless fusion of modern design and timeless elegance. Gleaming hardwood floors throughout, seamless floor plan, and an abundance of natural light create an ambiance of warmth and refinement throughout the home's living spaces. The gourmet kitchen is a culinary masterpiece, boasting stainless steel appliances, modern open shelving, and luxurious quartz countertops. Whether you are hosting an intimate dinner party or preparing a gourmet feast for family and friends, this culinary haven is sure to inspire your inner chef. Entertain with ease in the home's gracious living areas, including a formal dining room, cozy family room, and inviting outdoor spaces. Host al fresco gatherings on the deck overlooking the meticulously landscaped backyard, perfect for enjoying the mild South Carolina climate year-round. Kingsgate offers residents a coveted lifestyle, with amenities including community parks, walking trails, neighborhood pool, and nearby shopping and dining destinations. Enjoy the tranquility of suburban living while still being just minutes away from the vibrant culture and entertainment of downtown Greenville. This extraordinary property presents a rare opportunity to own a piece of paradise in one of Greenville's most sought-after neighborhoods. Schedule your private showing today and prepare to be captivated by all that this exquisite residence has to offer.
- Type:
- Other
- Sq.Ft.:
- n/a
- Status:
- Active
- Beds:
- 3
- Lot size:
- 0.05 Acres
- Year built:
- 2024
- Baths:
- 3.00
- MLS#:
- 1523108
- Subdivision:
- Indigo Pointe
ADDITIONAL INFORMATION
Luxury townhomes in incredible location, with shopping and dining right at your doorstop, just 5 minutes from Woodruff Rd. and 10 minutes to downtown! This beautiful home offers luxury, convenience, and functionality. Step inside your new home and you will be wowed with the hardwood stairs and luxury plank flooring on the whole first floor. Your kitchen boasts upgraded, locally made cabinetry, with gorgeous granite countertops, a pantry, and gas oven! The kitchen overlooks the eating area and inviting family room, complete with a gas fireplace and thoughtful finishes such as ceiling fans, crown molding and upgraded light fixtures. The gorgeous garden doors beckon you outside, to your own covered back patio complete with storage shed. The fence panels already installed and GREEN SPACE BEHIND offer even more privacy. Continue up the gorgeous boxed oak stairs that turn and have two windows to let in the natural light. Your oversized master suite upstairs is grand, with crown molding and private access to your own balcony. Imagine peaceful mornings drinking coffee overlooking the neighborhood. The master suite is spa-like, with tile floors and an oversized tile shower, glass doors, and a generous walk-in closet. Down the hall 2 secondary bedrooms with another full bath complete this home. Fall in love with the community as well, which has it all offering homes currently zoned for the only SC school in over 20 years to win the McConnell award (highest achievement award an academic facility can win), and some of the best amenities around. Enjoy the community pool, creek that feeds the 2 fishing ponds, and walking trails that connect the different amenities. Come live the life you want. Lawn care and exterior care is covered by the HOA. Opportunities like this don't come around often, come visit the model home today.
- Type:
- Other
- Sq.Ft.:
- n/a
- Status:
- Active
- Beds:
- 3
- Lot size:
- 0.05 Acres
- Year built:
- 2023
- Baths:
- 3.00
- MLS#:
- 1523099
- Subdivision:
- Indigo Pointe
ADDITIONAL INFORMATION
Incredible location and gorgeous, low maintenance home! Located in the heart of Greenville where you can enjoy downtown in 10 minutes, with shopping and dining at your doorsteps, a 5-minute drive to Woodruff Rd, I85 is 8 minutes away making commutes a breeze! This LUXURIOUS Inverness offers style and functionality for peaceful, upscale living in the heart of it all. Step inside your new home and you will be wowed with the hardwood stairs and luxury plank flooring on the whole first floor. Your kitchen boasts upgraded, locally made cabinetry, with modern granite countertops, a generous pantry, and gas appliances. The kitchen overlooks the eating area and inviting family room, complete with a gas fireplace and thoughtful finishes such as ceiling fans and upgraded light fixtures. The gorgeous garden doors beckon you outside, to your own covered back patio complete with storage shed. The fence panels already installed and GREEN SPACE BEHIND offer even more privacy. Your oversized master suite upstairs is grand, with crown molding and private access to your own balcony. Imagine peaceful mornings drinking coffee overlooking the neighborhood. The master suite is spa-like, with an oversized tile shower and private water closet put the final finishing touch on this space. A full laundry room, 2 more linen closets, and 2 secondary bedrooms with another full bath complete this home. Fall in love with the neighborhood as well, which is an oasis in itself, offering walking trails, a pond, pool, and tons of green space. And don't worry about taking care of your yard, as your HOA will mow it for you! What are you waiting for, opportunities like this don't come around often. Stop by the model home today
$347,500
15 Old Taylor Greenville, SC 29615
- Type:
- Other
- Sq.Ft.:
- n/a
- Status:
- Active
- Beds:
- 3
- Lot size:
- 0.15 Acres
- Year built:
- 1997
- Baths:
- 3.00
- MLS#:
- 1523169
- Subdivision:
- Oak Pointe
ADDITIONAL INFORMATION
Sellers are requesting all offers be submitted by 6PM Sunday 4/7/2024. This home is full of traditional charm! Located in the desirable, mature neighborhood of Oak Pointe, you will be surprised that this neighborhood has NO HOA. Step inside, to a long entry way and you can't help but notice the beautiful wood floors throughout. On your right you will find a space perfect for a living room, sitting room, or office complete with tall bay windows. The traditional but open dining room is right off the kitchen. At the rear of the home you have an open floor plan style kitchen, breakfast nook, and cozy family room with a gas fireplace. Floor to ceiling windows offer the perfect amount of natural light. On the way up the stairs, you will notice a landing overlooking the family room. The laundry is conveniently located upstairs with all the bedrooms. Washer and dryer will convey. The primary bedroom is spacious and the primary bathroom is bright! A large master closet is conveniently located off the primary bathroom. Outside is your own backyard oasis! The rear deck is 42 feet long! The covered area outside the backdoor is perfect for grilling. The backyard feels private, and is fenced in. Outbuilding conveys. Don't forget, Oak Grove Lake Park is just a 5 minute walk to enjoy fishing, walking, jogging, and biking.
$455,000
113 Sara Jones Greenville, SC 29611
- Type:
- Other
- Sq.Ft.:
- n/a
- Status:
- Active
- Beds:
- 4
- Lot size:
- 0.14 Acres
- Year built:
- 2024
- Baths:
- 3.00
- MLS#:
- 1523175
- Subdivision:
- Bellewood Forest
ADDITIONAL INFORMATION
If you have ever wanted a new build with the convenience of a resale home, this house is just for you! This new/never lived in home is brimming with all of the best features and many high level upgrades. Entertaining is a breeze with the open floor plan, wrap around covered back porch with sound system, interior sound system and eat-at island. The living room has an additional window from the original floor plan to maximize natural light flooding the home. Whether you are basking in the rays of the summer sun entering through the many windows or cozied up by the gas fireplace in the winter chill - you are sure to find the utmost comfort in this home. The primary suite is located just off the living room and features a luxurious bathroom with double vanities, roman tiled shower with double shower heads and built in seat, and large walk-in closet. The remainder of the bedrooms can be found upstairs surrounding the large bonus room. This room has plenty of possibilities - be it a game room or additional living space. There is also an easy to access unfinished storage space that could easily be finished out for additional square footage. Come visit this untouched gem and make it your own today!
$225,000
205 Symbolic Greenville, SC 29617
- Type:
- Other
- Sq.Ft.:
- n/a
- Status:
- Active
- Beds:
- 3
- Lot size:
- 0.32 Acres
- Baths:
- 2.00
- MLS#:
- 1523168
- Subdivision:
- Sumter Estates
ADDITIONAL INFORMATION
Unbeatable and lovely 3 bedroom 2 full bath ranch, no more stairs, featuring an open floor plan, large lot on a cul-de-sac, large primary suite with walk in closets. This home is neat, clean and ready for you. Come see this one today!
$450,000
304 Roanoke Greenville, SC 29607
- Type:
- Other
- Sq.Ft.:
- n/a
- Status:
- Active
- Beds:
- 5
- Lot size:
- 0.15 Acres
- Year built:
- 2010
- Baths:
- 4.00
- MLS#:
- 1523165
- Subdivision:
- Forrester Heights
ADDITIONAL INFORMATION
Forrester Heights - 5BR, 3.5BA in this updated, spacious home in cul-de-sac and super convenient location! Step in to find 9Ft ceilings, formal living room leading into formal dining room and on into the open kitchen and great room. Kitchen comes equipped with stainless appliances, smooth-top stove and built-in microwave, island, granite counters, 42" cabinets, and large walk-in pantry as well as a breakfast bar on the side of the sun room. Great room has fireplace, ceiling fan, new carpet, and office/play room off to the side. Upstairs you will find a huge MBR with his/hers walk-in closets, MBA w/ dual vanity, sep shower, and jetted tub. There are 4 additional BRs up w/ a hall BA and BA in BR, as well as the walk-in laundry room. The backyard has an oversized patio, is fenced, and overlooks woods and common area. With new carpet, fresh paint, all this space, and close to everything, this one won't last long. Come and get it while you can!
$400,000
3 Hibourne Greenville, SC 29615
- Type:
- Other
- Sq.Ft.:
- n/a
- Status:
- Active
- Beds:
- 4
- Lot size:
- 0.15 Acres
- Baths:
- 3.00
- MLS#:
- 1523163
- Subdivision:
- Del Norte
ADDITIONAL INFORMATION
Welcome to 3 Hibourne Ct, a charming residence nestled in the heart of Greenville, offering comfort, space, and convenience. This spacious 4-bedroom, 3-full bath home boasts solidity and functionality, providing an ideal setting for comfortable living. Upon entering, you'll be greeted by a warm and inviting atmosphere, with ample natural light flooding through the windows. The home features stainless steel appliances in the kitchen, perfect for culinary enthusiasts, and a fenced backyard with an outdoor built-in grill, ideal for hosting gatherings and enjoying the outdoors. Two of the bathrooms have been recently remodeled, adding a touch of modern elegance to the home. The oversized owner's suite offers a tranquil retreat, while an additional master bedroom provides versatility and space for guests or family members. While we understand there's a little TLC needed, this house can be move-in ready. Just hop on in and add your special touches as you enjoy your new home. It is priced to sell, offering an excellent opportunity to make this house your own and create lasting memories. Situated in a cul-de-sac, this property ensures privacy and tranquility, creating a serene environment to call home. Its prime location places it close to the mall, eateries, and other amenities, providing convenience and accessibility to all that Greenville has to offer. Don't miss the opportunity to make 3 Hibourne Ct your new home, where comfort, style, and convenience harmonize to create the perfect living experience.
$585,000
2 Seabury Greenville, SC 29615
- Type:
- Other
- Sq.Ft.:
- n/a
- Status:
- Active
- Beds:
- 4
- Lot size:
- 0.54 Acres
- Baths:
- 3.00
- MLS#:
- 1523173
- Subdivision:
- Merrifield Park
ADDITIONAL INFORMATION
Welcome to 2 Seabury Drive located in the heart of Greenville. This 1-level brick home is a blend of comfort, elegance, and convenience. With 4 generously-sized bedrooms and 3 full bathrooms, this home provides ample space for all your needs. The yard is the envy of the neighborhood with the lush green grass and gorgeous blooming flowers has won yard of the month more than once! As you walk in, you are greeted by hardwood floors that stretch throughout the living areas and bedrooms of the home. A formal living room leads into the formal dining room and comfy den. On cold winter nights, you can cozy up to make memories by the brick fireplace in the den. Open to the den, the kitchen serves as the heart of the home with updated modern appliances, abundant cabinetry, and ample countertop space, a dream for the cook of the family! As you walk down the hallway, you will find 3 large bedrooms, one is a guest suite that your guest may never want to leave, with its own full bathroom. The hall bath features dual sinks and tile floors. In the back of the home is the luxurious master suite that will instantly make you feel pampered. The newly remodeled master bathroom is an owner's spa retreat that features high-end finishes that include; a tile shower with dual shower heads, double sinks, granite countertops, and a free standing soaking tub. Through the master bathroom you will find a large walk in closet with ample amount of storage. Step outside and enjoy your private backyard. Whether you want to sit on the owners suite deck and enjoy your morning coffee with the birds or a glass of wine to unwind from your day, this backyard is your own personal sanctuary. Situated on just over half an acre of land, there's plenty of room for gardening, outdoor recreation, or simply enjoying the natural surroundings. Conveniently located, this home offers easy access 385, Haywood Road, Pelham Rd, I85 and downtown Greenville. Just a few minutes to a plethora of amenities, including award winning schools, parks, shopping, dining, Drs offices, and entertainment options. With its prime location and abundant features, 2 Seabury Drive truly epitomizes the essence of comfortable and convenient living in the heart of Greenville, SC. Don't miss out on the opportunity to make this exceptional property your forever home!
$434,900
106 Glendale Greenville, SC 29605
- Type:
- Other
- Sq.Ft.:
- n/a
- Status:
- Active
- Beds:
- 3
- Lot size:
- 0.31 Acres
- Baths:
- 3.00
- MLS#:
- 1523179
- Subdivision:
- Glendale Heights
ADDITIONAL INFORMATION
NEWLY RENOVATED PROPERTY!! 106 Glendale is minutes from downtown Greenville, minutes from I-85, a few turns from Prisma Health Hospital, and so much more. This property has been remodeled and turned into a home buyer's special!! The floor plan has been completed reconstructed and changed to a spacious modern day layout. Glendale Heights is an established neighborhood with no HOAs! There is a finished basement that has a bathroom and bonus room that can be used as entertainment, office space, or even a 4th bedroom. Master bathroom is a luxurious design with a double shower and double sink. Not to mention, there are two closets, one being a walk-in space. As you walk out the back door, you will see a huge remodeled deck that over looks a huge fenced in backyard for your privacy. Plenty of space for entertaining family and friends. The pictures are amazing but you have to see this space in person!
$1,249,000
201 Riverplace Unit 605 Greenville, SC 29601
- Type:
- Other
- Sq.Ft.:
- n/a
- Status:
- Active
- Beds:
- 2
- Year built:
- 2007
- Baths:
- 2.00
- MLS#:
- 1523160
- Subdivision:
- Terrace At Riverplace
ADDITIONAL INFORMATION
Welcome to the epitome of urban living in Downtown Greenville! Nestled along the picturesque Reedy River, this stunning condo offers a rare opportunity to experience the vibrant city life with unparalleled comfort and style. This 2-bedroom, plus an office, 2-full bath condo promises an exquisite living experience with a plethora of amenities that will exceed your expectations. Perched above the bustling streets, the balcony of this condo provides a front-row seat to enjoy live concerts and events while overlooking the tranquil waters of the Reedy River. Step inside to discover a meticulously designed living space that exudes sophistication and comfort. FULLY FURNISHED with elegant décor and high-end finishes, every corner of this condo radiates luxury. The fully equipped kitchen features top-of-the-line Viking appliances, granite countertops, custom cabinetry, and a separate icemaker, catering to both culinary enthusiasts and casual entertainers alike. The great room boasts floor-to-ceiling windows that flood the space with natural light, offering breathtaking views of the city. Lutron sheer and blackout blinds, controlled by a convenient switch on the wall, allow you to effortlessly adjust the ambiance to suit your mood. With dimmable lighting and plush furnishings, this space is perfect for both intimate gatherings and quiet relaxation.Venture to the rooftop common area and discover a sanctuary above the hustle and bustle of the city. Equipped with a grill, big-screen TV, and ample seating, this communal space is ideal for hosting gatherings with friends and neighbors.Included with the condo is one parking space in the secure parking garage, providing added convenience and peace of mind. Additionally, a 300-bottle wine refrigerator ensures that your favorite vintages are always at the perfect temperature, ready to be enjoyed at a moment's notice. This luxury condo presents a rare opportunity to immerse yourself in the vibrant culture and thriving community of Downtown Greenville. With its amazing views, lavish amenities, and prime location, this residence offers a lifestyle of unparalleled sophistication and comfort. Don't miss out on the chance to make this urban oasis your new home! *Please note, taxes shown reflect a 6% rate. If this is your primary residence, the taxes will be 4% and significantly less. HOA Inclusions: Police Coverage M-F 5PM-8AM Sat 8AM-Mon8AM Common Area Repairs/Maintenance/Cleaning Parking (1Vehicle) Water/Sewer Trash Removal
$370,000
743 Richbourg Greenville, SC 29615
- Type:
- Other
- Sq.Ft.:
- n/a
- Status:
- Active
- Beds:
- 3
- Lot size:
- 0.43 Acres
- Baths:
- 2.00
- MLS#:
- 1523153
- Subdivision:
- Heritage Hills
ADDITIONAL INFORMATION
This charming 3 bedroom/2 bath home in the perfect location is ready to welcome you home. With only a few minutes drive to I-385, you can be downtown Greenville in less than 10 minutes. You can also easily get to Taylors in 10 minutes and downtown Greer within 15 minutes. This single-story home is in an established neighborhood with a nearly half-acre lot and a full brick exterior. As you enter the home, you are presented with a spacious living room and connected dining room. Additionally, adjacent to the kitchen is a large den with gas fireplace. The space only begins there, and you can enjoy the beautiful South Carolina weather in the 18x14 sunroom or 14x10 deck facing the fully fenced back yard. The kitchen is updated with stainless steel appliances that will stay with the home. Adjoining the kitchen is a sizeable laundry room with plenty of room for extra pantry or storage. With a two-car garage, shed, and attic this home offers many great storage options. Other special details of this home include plantation shutters in all rooms but the sunroom, a greenhouse window over the kitchen sink, and hardwood floors in dining room, living room, den and kitchen.
$695,000
417 E Faris Greenville, SC 29605
- Type:
- Other
- Sq.Ft.:
- n/a
- Status:
- Active
- Beds:
- 4
- Lot size:
- 0.29 Acres
- Baths:
- 3.00
- MLS#:
- 1510210
- Subdivision:
- Augusta Road
ADDITIONAL INFORMATION
COMPLETELY RENOVATED and GREAT LOCATION are just a few work to describe this 4BR/3BA, while the upstairs bedroom could make an exceptional office. Open floor plan of stunning kitchen, including a pantry, new custom cabinets, wine ladder, gorgeous, (soon to be banned) Bosh 800 gas range, microwave and dishwasher plus farm house kitchen sink. The dining room and Community living area are enhanced with a fireplace. The deck provides additional space for outdoor dining. The loft provides the perfect space for a theater room. You’ll find your own escape in the master bedroom, complete with a private balcony. Every where you look, you will find unimaginable storage areas. The oversized basement area is accessible from the new driveway, creating the ideal place for the handi-man in the family or for a family business, or better yet, a wine cellar. Some of the NEW features of the home include, but are not limited to: plumbing from the street through out the house, tankless water heater, electrical, now subterranean, incoming power service, power distribution box, and wiring, (even the switches, and plugs). There is also NEW mid floor, air conditioning with Gas heat; top floor, air conditioning with Electric heat, carpet throughout, refinished original hardwood floors, windows and doors, not to mention Hardie board siding. Don't miss your opportunity to view this home, marvel at the renovations and make your offer!!
$225,000
111 Briarview Greenville, SC 29615
- Type:
- Other
- Sq.Ft.:
- n/a
- Status:
- Active
- Beds:
- 3
- Lot size:
- 0.03 Acres
- Year built:
- 1983
- Baths:
- 3.00
- MLS#:
- 1523139
- Subdivision:
- Briarcreek
ADDITIONAL INFORMATION
Welcome to Briarview Circle. This beautiful home offers so much value in this hard to find price point. This updated condo is the perfect blend of quality, affordability, and low maintenance living with a great location. Very convenient to shopping and restaurants, Hwy 385 and 85 and just 5 minutes to downtown where everything is happening. Enjoy your outdoor living space, with a great screened porch that very few units have. Recent updates include floors, tankless water heater, and fresh paint. You can't beat the amenities either, from a community pool and clubhouse to landscape and lawn maintenance, even water is included in HOA. Fireplace is being sold as is as seller has never used it and does not know of its working condition. Enjoy all the benefits of homeownership at a low cost, with none of the hassle of lawn and landscape maintenance. This is a great starter home, great for a downsizing couple who want to live responsibility free and a solid investment. Schedule your showing today!
$329,000
211 Mcdowell Greenville, SC 29611
- Type:
- Other
- Sq.Ft.:
- n/a
- Status:
- Active
- Beds:
- 3
- Baths:
- 1.00
- MLS#:
- 1523134
- Subdivision:
- Woodville Heights
ADDITIONAL INFORMATION
Welcome to Greenville and all it's glory! This cozy home sits 2 minutes from the continuously growing West Greenville, 5 minutes from Unity Park and 10 minutes away from Downtown Greenville! As you walk in, the charming kitchen and alluring open living area will welcome you into this ready to move in home. This newly remodeled house has had major upgrades to its strong bones which include a new HVAC unit, new plumbing lines, new water heater as well as refurbished wooden floors, fresh paint and a new roof. The sunlight will beam through the large windows and bathe the open floor plan with natural lighting as you make your way throughout the house. Schedule an appointment now!
$418,500
402 Crane Cove Greenville, SC 29611
- Type:
- Other
- Sq.Ft.:
- n/a
- Status:
- Active
- Beds:
- 5
- Lot size:
- 0.25 Acres
- Year built:
- 2018
- Baths:
- 3.00
- MLS#:
- 1523081
- Subdivision:
- Three Bridges
ADDITIONAL INFORMATION
GREENVILLE ADDRESS BUT POWDERSVILLE SCHOOL DISTRICT!!! This incredible home in the Three Bridges subdivision sits in a cul-de-sac and is the top property for sale in the neighborhood at this time! Compare the location, price, age, yard size, and other features of this home to those also listed for sale in the neighborhood, and you will notice that you’re getting the most value for the least amount of money when you purchase 402 CRANE COVE CT. This home features wainscoting design, chair rail & crown molding throughout, vaulted ceilings, multiple archways, granite countertops, his & her walk-in closets, beautiful plank wood & tile flooring, hardy board siding, and a sprawling fenced in backyard. Pest protection bands to help fight termites were embedded in the walls during construction & the lawn has been maintained by Turf Masters over the years. Home has a full bath and a separate bedroom on the main level, while the rest are upstairs. Master suite is huge & home has 5 bedrooms and 3 FULL baths. There’s also a nice covered patio out back. The 4 bedroom home on Deer Drive recently went contingent for 426k. To the next person moving into the neighborhood, I ask, “Why not buy a 5 bedroom with many more positive features for 425k?” !!!72in TV & stand will convey!!! ANY BUYER AGENT THAT CLOSES GETS 3.1% Ask about our preferred lender incentives. Closing costs available. Inquire now!
$789,000
704 Carilion Greenville, SC 29617
- Type:
- Other
- Sq.Ft.:
- n/a
- Status:
- Active
- Beds:
- 4
- Lot size:
- 0.29 Acres
- Year built:
- 2019
- Baths:
- 4.00
- MLS#:
- 1523087
- Subdivision:
- Carilion
ADDITIONAL INFORMATION
IMMACULATE custom built home located in the highly sought after community of Carilion is now available! Built by Sabal Homes, now known as Toll Brothers, you are greeted with a home that showcases key attention to detail by this quality builder. Upon entering the front door, you are greeted by a spacious foyer with wonderful hardwood flooring encompassing the living areas of the main floor. Two of the main floor bedrooms, a full bathroom, and a powder room are located along the entry as you are led further into a beautiful and open living area featuring wonderful private views. The kitchen features a large eat in granite island, ample custom cabinet space, along with a walk-in and butler's pantry with a wine chilling appliance. The family room features wonderful natural light, and a custom gas fireplace. Your kitchen is conveniently located to the dining area, which offers continuous views of the private, fully fenced back yard and convenient access to the rear screened in porch. The main level also boasts a large, custom finished primary suite with a spacious primary bathroom. This bathroom features dual sinks, ample closet space, a separate walk in shower, and direct access to the laundry room. The large finished basement features ample natural light, a spacious open area, walk out patio, and a large bedroom and full bathroom. You will also find over 800 square feet of unfinished space for additional storage. The home also features a whole house Generac 24KW system fueled by natural gas. Carilion also features 35 acres of green space making it a very tranquil setting. With many community events throughout the year, you will have a wonderful time meeting neighbors in the area. Conveniently located to downtown Greenville, Travelers Rest, Furman University and the Swamp Rabbit Trail makes Carilion an excellent location. The neighborhood also features numerous parks throughout, a gazing pond, resort-style pool and sidewalks on both sides of the street. Please contact the listing agent and schedule your showing as this wonderful home will move promptly.
$250,000
21 Hunt Greenville, SC 29611
- Type:
- Other
- Sq.Ft.:
- n/a
- Status:
- Active
- Beds:
- 2
- Lot size:
- 0.18 Acres
- Year built:
- 1955
- Baths:
- 2.00
- MLS#:
- 1523059
ADDITIONAL INFORMATION
Amazing opportunity in this growing area for a short term rental or first time home buyer! Located only 2.8 miles to Falls Park and Downtown Greenville. This completely renovated move-in ready bungalow features 2 bed, 2 bath, fenced yard, rocking chair front porch, rear deck, fire pit, and a convenient location to Downtown Greenville! Major Updates include: New Electrical, New Plumbing, New LVP Flooring, New HVAC, New Ductwork, and more! Check out the 3D Virtual Tour. Write your offer today!
- Type:
- Other
- Sq.Ft.:
- n/a
- Status:
- Active
- Beds:
- 3
- Baths:
- 2.00
- MLS#:
- 1523063
- Subdivision:
- Freetown
ADDITIONAL INFORMATION
Welcome to 116 Baker Street Extension, an incredible home nestled in the heart of West Greenville. Situated on a rare double-sized lot, this beautifully renovated property showcases 3 bedrooms and 2 full bathrooms, providing comfort and conveniences with plenty of closets and storage space throughout. Originally built in 2002, this home underwent a complete transformation in late 2023, offering meticulous attention to detail and many upgrades. Recent updates include new lighting fixtures, luxury vinyl plank flooring, fresh paint, and a fully remodeled kitchen and bathrooms. Experience the benefits of smart home living, as this property comes equipped with technology including a Ring doorbell + floodlight, Ecobeethermostat, and Schlage smart lock system, seamlessly integrating security elements that can be controlled from your phone. The kitchen features new cabinets, granite countertops, and a sleek subway tile backsplash. All appliances, including a washer and dryer set, are included with the home. Enjoy the comforts of the master bedroom retreat, complete with its owner suite bathroom and a spacious walk-in closet. Additional bedrooms boast generous closets for ample storage. Beyond the spacious living areas of this one-of-a-kind home is an unbeatable location within incredible neighborhood. Just around the corner is the Village of West Greenville and you're also less than 10 minutes from downtown Greenville. Endless dining,shopping, and entertainment options await including local favorites such as Coastal Crust, The Anchorage, and The VillageGrind right in your own neighborhood. Entertain with ease on your private back deck, perfect for hosting gatherings with friends and family. Don't miss the opportunity to call this modern masterpiece home. Schedule your private showing today and experience all that living in Greenville has to offer.

Information is provided exclusively for consumers' personal, non-commercial use and may not be used for any purpose other than to identify prospective properties consumers may be interested in purchasing. Copyright 2024 Greenville Multiple Listing Service, Inc. All rights reserved.
Greenville Real Estate
The median home value in Greenville, SC is $345,000. This is higher than the county median home value of $186,400. The national median home value is $219,700. The average price of homes sold in Greenville, SC is $345,000. Approximately 37.55% of Greenville homes are owned, compared to 50.28% rented, while 12.17% are vacant. Greenville real estate listings include condos, townhomes, and single family homes for sale. Commercial properties are also available. If you see a property you’re interested in, contact a Greenville real estate agent to arrange a tour today!
Greenville, South Carolina has a population of 64,061. Greenville is less family-centric than the surrounding county with 27.86% of the households containing married families with children. The county average for households married with children is 32.25%.
The median household income in Greenville, South Carolina is $48,984. The median household income for the surrounding county is $53,739 compared to the national median of $57,652. The median age of people living in Greenville is 34.6 years.
Greenville Weather
The average high temperature in July is 88.8 degrees, with an average low temperature in January of 31.2 degrees. The average rainfall is approximately 54 inches per year, with 4.7 inches of snow per year.
