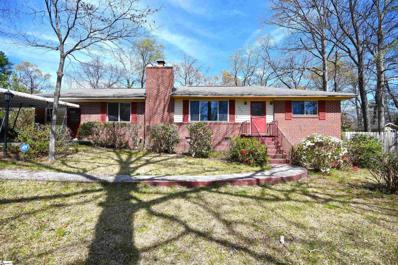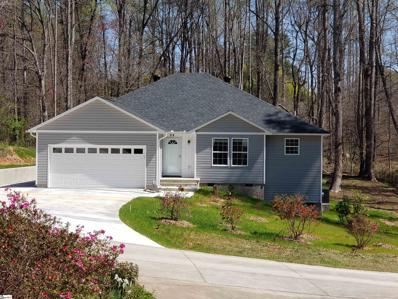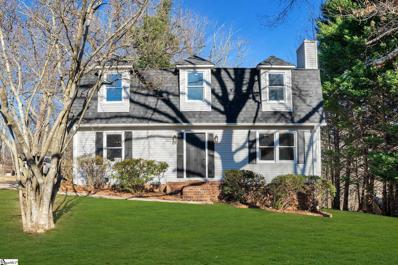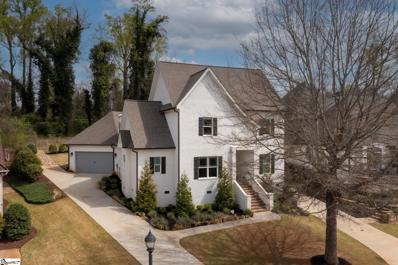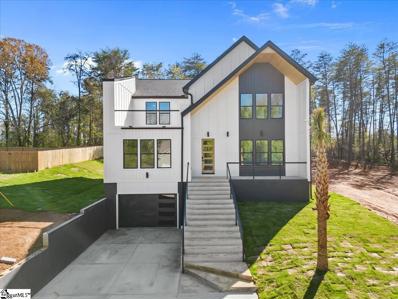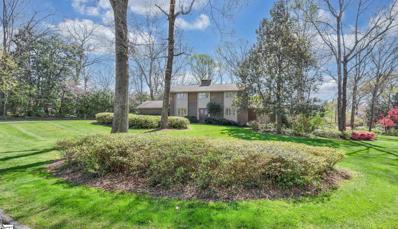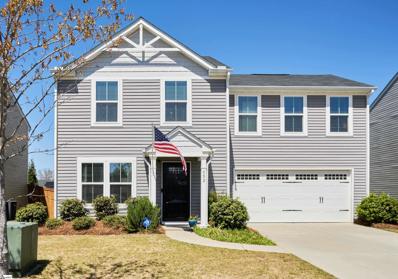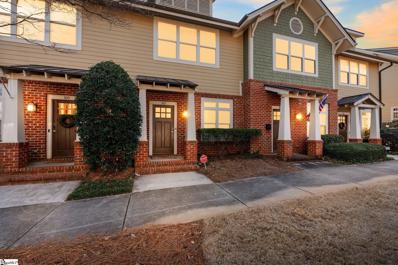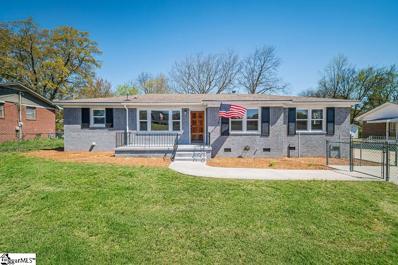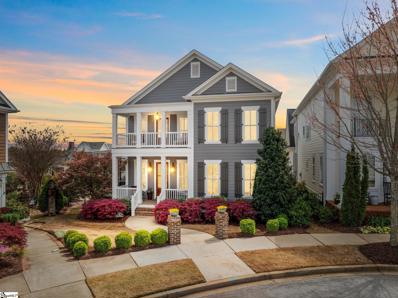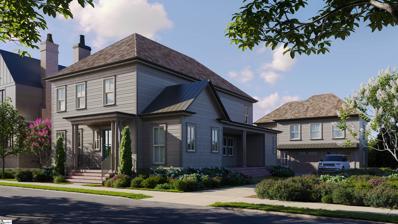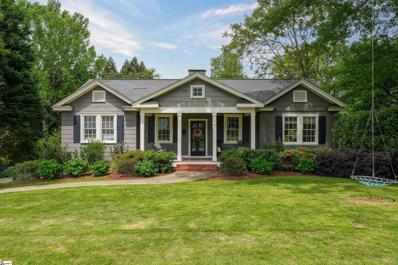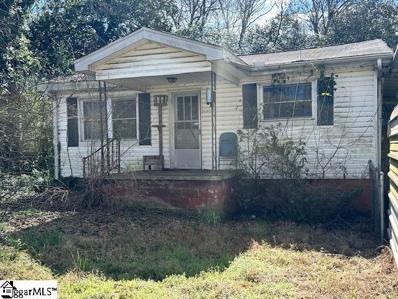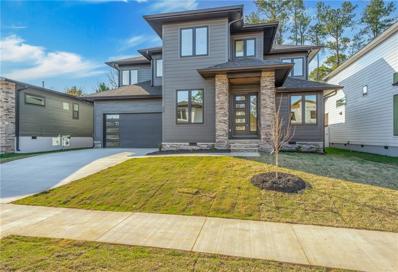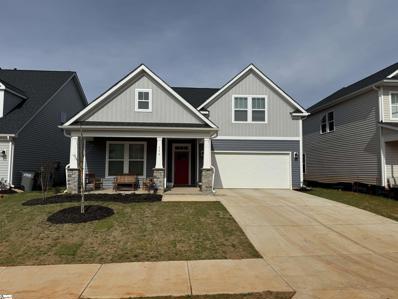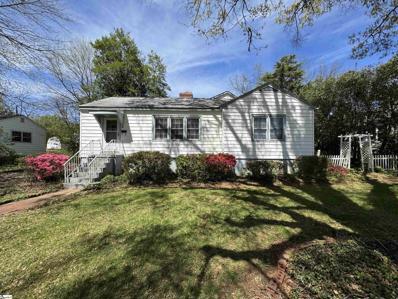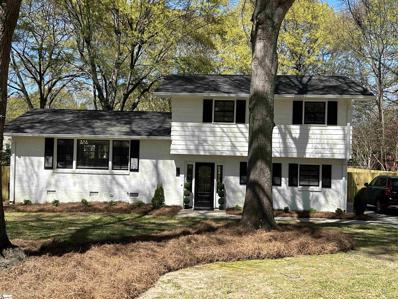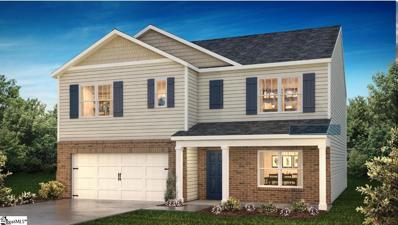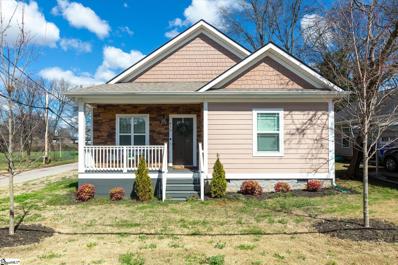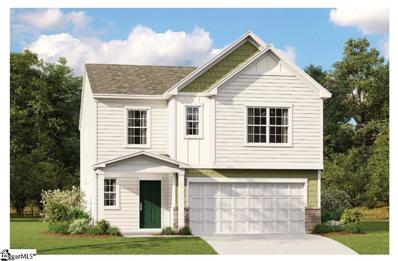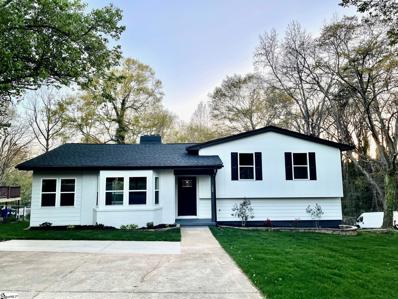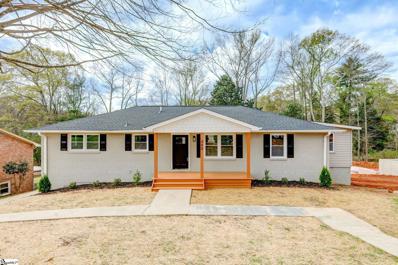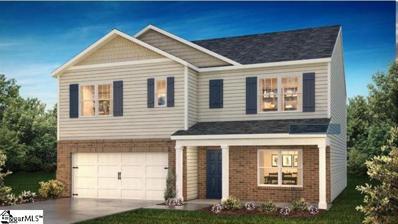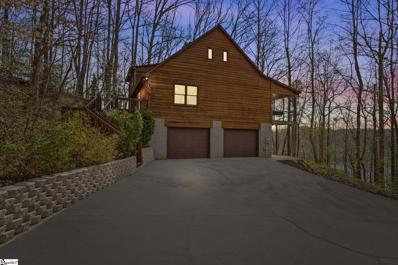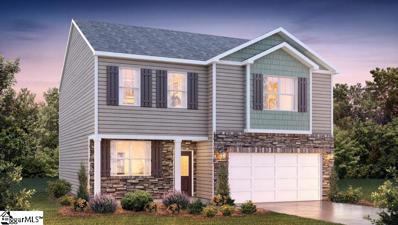Greenville SC Homes for Sale
$327,000
323 Elizabeth Greenville, SC 29615
- Type:
- Other
- Sq.Ft.:
- n/a
- Status:
- Active
- Beds:
- 3
- Lot size:
- 0.88 Acres
- Baths:
- 3.00
- MLS#:
- 1522802
- Subdivision:
- Other
ADDITIONAL INFORMATION
This home is being sold "as is." Seller's disclosure has NOT been completed due to exemption #3--by fiduciary in the course of the administration of a decedent's estate, guardianship, conservatorship or trust. Note Seller has never lived in home.
$429,500
20 Blanche Greenville, SC 29617
- Type:
- Other
- Sq.Ft.:
- n/a
- Status:
- Active
- Beds:
- 4
- Lot size:
- 0.47 Acres
- Baths:
- 3.00
- MLS#:
- 1522793
ADDITIONAL INFORMATION
This is a newly constructed home located in a growing area of upstate South Carolina. This house has many custom features- all electric, one level, custom lighting for every room, all new kitchen and bathroom cabinets, new appliances, new bath fixtures, 2 car garage with a large parking area out front, and a large yard to stroll in or just enjoy the view of the surroundings. The house is located just 10 minutes from downtown Greenville, 2 miles from Furman University, 1 mile from Greenville Tech. Are you tired of viewing homes that are "crammed" close together with hardly any room to park and very little privacy? This house is your dream come true!
$429,800
322 Lowndes Greenville, SC 29607
- Type:
- Other
- Sq.Ft.:
- n/a
- Status:
- Active
- Beds:
- 3
- Lot size:
- 0.32 Acres
- Year built:
- 1997
- Baths:
- 3.00
- MLS#:
- 1522791
- Subdivision:
- Elletson Acres
ADDITIONAL INFORMATION
This beautifully renovated home seamlessly blends modern elegance with thoughtful upgrades. Revel in the contemporary allure of flooring, granite countertops, modern lighting, and stainless steel appliances. Step into the living room, where a cozy fireplace beckons for relaxed gatherings, adding a touch of warmth to the ambiance. The well-appointed kitchen boasts granite countertops and stainless appliances, with a nearby breakfast area for casual dining. For larger gatherings, the easily accessible dining room sets the stage for memorable moments. Connected to the living room is a versatile space, ideal for an office or study, offering access to a delightful deck for a breath of fresh air. The primary suite awaits, featuring a spacious walk-in closet that ensures ample storage space. With three bedrooms and 2.5 bathrooms, this home strikes the perfect balance of functionality and style. Conveniently located just minutes from I-385, the Swamp Rabbit Trail, downtown Greenville, and the serene Cleveland Park, this amazing home places you at the heart of vibrant city living and tranquil retreats. Explore the inviting ambiance and schedule your private showing today to make 322 Lowndes Avenue your haven. Don't miss the chance to experience the perfect blend of modern living and convenience. Schedule your private showing now!
$1,650,000
47 Paddington Greenville, SC 29609
- Type:
- Other
- Sq.Ft.:
- n/a
- Status:
- Active
- Beds:
- 5
- Lot size:
- 0.19 Acres
- Year built:
- 2020
- Baths:
- 5.00
- MLS#:
- 1522807
- Subdivision:
- Avondale West
ADDITIONAL INFORMATION
Looking for flair and a primo location… 47 Paddington is packed full of designer finishes that look like they fell right out of a dream home inspo page on Pinterest. Custom built in 2020, this home offers over 4,000 square feet of comfortable, open living spaces. Once through the front door, beautiful Herringbone hardwood floors are there to greet you. On the main level, you’ll find a 5th bedroom/office, living room with soaring ceilings and a two story herringbone tile fireplace. Also a fabulous kitchen with an island, quartz countertops, gas range and a walk in pantry. The dining room, primary suite, powder room and mudroom round out the main level. The mudroom offers a great drop zone and adjacent laundry. The primary suite is quite luxurious with a walk in tile shower with rain shower head, dual closets and a soaking tub with wall mounted fixtures. No detail was overlooked in this one! Upstairs offers 3 bedrooms, each with a luxurious en suite bath. The crown jewel upstairs is the massive bonus room with 3 4x7 framed windows overlooking the living room below. Stroll through the steel framed double doors to enjoy the outdoor oasis that awaits. Featuring an 18x18 screened porch with epoxy floor finish. This leads to a grilling patio and a nice flat backyard accented by large boulders. ??Back inside, an oversized garage comfortably fits two cars plus a golf cart, which is essential to enjoy N Main living and to scoot downtown for dinner or a show. Tucked away in the gated enclave of Avondale West. The property owners have access to a pavilion overlooking a serene pond. Many more features await at 47 Paddington. Hurry and come see this one before it’s going, going, gone.
$589,989
7 N Plainview Greenville, SC 29611
- Type:
- Other
- Sq.Ft.:
- n/a
- Status:
- Active
- Beds:
- 4
- Lot size:
- 0.49 Acres
- Baths:
- 3.00
- MLS#:
- 1522789
- Subdivision:
- Other
ADDITIONAL INFORMATION
Welcome to your dream home! This stunning contemporary craftsman-style residence boasts 3,469 square feet of luxurious living space, perfectly blending modern elegance with timeless charm. Situated in an established neighborhood close to Downtown Greenville, this meticulously designed home offers an unparalleled combination of comfort, convenience, and style. As you step inside, you'll be greeted by an inviting atmosphere and open floor plan. The heart of the home features a gourmet kitchen with sleek quartz countertops, complemented by high-end stainless steel smart appliances and a spacious walk-in pantry, ideal for the culinary enthusiast. Entertain guests effortlessly in the bright & open living area, complete with ventless fireplace, luxury vinyl plank flooring, offering both durability and aesthetic appeal. Retreat to the cozy bonus room, perfect for movie nights or relaxing with loved ones. Indulge in relaxation in one of the four generously sized bedrooms, including two exquisite owner's suites, one located on each floor for ultimate convenience and privacy. Each ensuite bathroom is adorned with elegant tile flooring and features modern fixtures and finishes. Experience the epitome of convenience with a dedicated mudroom and a walk-in laundry room complete with a utility sink, ensuring that chores are a breeze. Step outside to enjoy the fresh air and breathtaking views from two private balconies, covered back porch and a partially fenced backyard perfect for morning coffee or evening cocktails. With meticulous attention to detail, this impeccable home offers a lifestyle of luxury and comfort. This beautiful home is conveniently located to Saluda River & the Swamp Rabbit Trail to enjoy all facets of Upstate living. Don't miss your chance to make this exquisite residence your own—schedule your private tour today!
$849,000
700 Botany Greenville, SC 29615
- Type:
- Other
- Sq.Ft.:
- n/a
- Status:
- Active
- Beds:
- 5
- Year built:
- 1960
- Baths:
- 5.00
- MLS#:
- 1522785
- Subdivision:
- Botany Woods
ADDITIONAL INFORMATION
Fabulous 4 or 5 bedroom 4,000 sq ft brick home located on a lushly landscaped 1 ac corner lot in the heart of Botany Woods. The master en suite is on the main floor with multiple closets and a spacious bath. The family room has 2-story ceilings, a brick fireplace with gas logs, bookcases, and French doors that open onto an expansive patio. The updated kitchen connects to a formal dining room with hardwoods and a SPECTACULAR sunroom which opens to multiple outdoor spaces. The main floor also has a walk-in laundry room, formal living room, and 2- car side entry garage. Upstairs has three or four bedrooms and two full bathrooms. There is also a large hall walk-in closet ready for many possibilities! One of the bedrooms has a private bath with two closets and is ideal for teens or tots! The private outdoor space you must see in person to appreciate! There are natural areas with blooming azaleas, multiple patios, and a full irrigation system in the park-like setting. Lastly, there is a walk-out basement recreation room with ½ bath! This home has so many wonderful features and has been well cared for by the owner. Hurry, make your appointment today. Botany Woods has an active HOA, a private community pool with swim team, athletic fields and is just four miles to vibrant downtown Greenville!
- Type:
- Other
- Sq.Ft.:
- n/a
- Status:
- Active
- Beds:
- 4
- Lot size:
- 0.15 Acres
- Baths:
- 3.00
- MLS#:
- 1522762
- Subdivision:
- Maplestead Farms
ADDITIONAL INFORMATION
This beautiful well-maintained home is located in the popular Maplestead Farms subdivision near Furman University. This highly sought after community features direct access to the Swamp Rabbit Trail and outdoor enthusiasts will love the biking, walking and hiking North Greenville and the close proximity of the mountains enjoys. As a bonus, this community is also located minutes from award winning Downtown Greenville and Travelers Rest for all of the best shopping, dining and entertainment options available. Pristine landscaping greets you as you pull into a spacious two car garage. Upon stepping inside you are greeted by an open floorplan with many windows that let in the natural sunlight. The open concept plan is perfect for family living and entertaining. The beautiful, upgraded laminate flooring on the main level has a very luxurious feel and the upgraded Whirlpool stainless steel appliances in the kitchen will delight the chef in the family. The large kitchen island (6'2x3') has seating for at least three and is the perfect place for family breakfasts and serving a crowd during the holidays. Steps away is the lovely patio to enjoy the outdoors. The yard is very level and is even partially fenced. The best part of the back yard are the lovely views of Paris Mountain! Upstairs, the primary bedroom is HUGE and offers a large walk in closet and master bath. There are three other bedrooms, another full bath and a large laundry room conveniently located upstairs. The many upgraded features include: laminate flooring on the entire main floor, whirlpool stainless steel appliances plus sink and faucet in the kitchen, powder room vanity cabinet, faucet and lights, Nest thermostat with dual zoning, Blink doorbell and two security cameras, front storm door and cabinets in the garage for great storage.
$444,900
307 Arlington Greenville, SC 29601
- Type:
- Other
- Sq.Ft.:
- n/a
- Status:
- Active
- Beds:
- 2
- Lot size:
- 0.02 Acres
- Year built:
- 2007
- Baths:
- 3.00
- MLS#:
- 1520223
- Subdivision:
- Pendleton West
ADDITIONAL INFORMATION
**Price Adjustment:** Step into your urban sanctuary, conveniently located just a 10-minute walk from Fluor Field in the heart of Downtown Greenville, SC. This impeccably designed townhome boasts two master bedrooms, offering a perfect blend of convenience and luxury living. With features like a private fenced yard, extra storage, and gated parking, this property promises an unmatched urban lifestyle experience.Upon entry, you're greeted by a bright and spacious living area seamlessly connected to the dining and kitchen spaces. Upstairs, retreat to two generously sized master bedrooms, each complete with its own en-suite bath and ample closet space, ensuring comfort and privacy.Outside, the tranquil fenced yard provides a perfect spot for outdoor relaxation and entertaining, complemented by additional storage for your convenience. Community amenities include inviting common areas ideal for gatherings or simply unwinding outdoors.Scheduled for this year is an exterior update, featuring modern paint hues that beautifully complement the home's craftsman style.Moreover, establishing this residence as your permanent home qualifies you for a property tax rate of 4%.Located in a vibrant, walkable neighborhood, this townhome provides easy access to Greenville's finest attractions, including dining, shopping, parks, and entertainment venues. Whether you're catching a game at Fluor Field, exploring the Swamp Rabbit Trail, or enjoying the city's vibrant nightlife, everything is just moments away.Don't miss out on this exceptional opportunity to embrace downtown living at its finest. Schedule your showing today and make this Greenville townhome your new urban retreat.
$265,000
5 Monaview Greenville, SC 29617
- Type:
- Other
- Sq.Ft.:
- n/a
- Status:
- Active
- Beds:
- 3
- Baths:
- 2.00
- MLS#:
- 1522754
- Subdivision:
- Monaghan
ADDITIONAL INFORMATION
This one-story brick 3 bedroom, 1.5 bath home is move-in ready! Home has been beautifully updated with granite countertops, new kitchen cabinets, new microwave and stove/oven. Home features stunning hardwood floors throughout! This home is perfect for the young professional and/or first-time home buyer! Home has a partially fenced in yard (in front) and extra storage outbuilding in back. Lots of parking and a covered carport (rear entry). It is well-located across from Monaview Elementary. Schedule your showing today!
$1,150,000
44 Ruskin Greenville, SC 29607
- Type:
- Other
- Sq.Ft.:
- n/a
- Status:
- Active
- Beds:
- 4
- Baths:
- 5.00
- MLS#:
- 1522761
- Subdivision:
- Hollingsworth Park
ADDITIONAL INFORMATION
Open the doors to this Charleston charm in the highly sought after Hollingsworth Park. It has been meticulously crafted and updated for an elevated living experience. Originally built by Perry Homes, this home features 4 bedrooms, 4.5 baths, with over 3700 square feet of spacious living. Spend your summer days on the front porch and upper balcony with recently installed weather resistant AZEK decking .Inside you’ll find a large living room with gas fireplace that opens to the kitchen for entertaining with an expansive screened-in porch off to the side. The primary suite features a large tiled shower, double vanities, water closet, and beautiful granite countertops, creating the perfect space for a spa day at home. The kitchen boasts custom cabinetry, granite countertops, and stainless-steel appliances, all you need for efficient weekly dinners or having guests over to entertain. The Formal Dining Room is off of the kitchen with plantation shutters. Laundry is effortless on the main floor and even includes a washing area for your pets. The main floor also has 10’ ceilings with hardwoods downstairs. Upstairs, discover 2 additional bedrooms, 2 full size baths, and a loft that leads to the upper balcony. With 9’ ceilings and carpet throughout, upstairs is a comfortable getaway. Above the garage sits a bonus room and bedroom with a full bath. As of 2019, the original builder, Perry Homes, enclosed the breezeway to connect the garage and bonus room by an internal hallway and installed a new window, drywall, lighting, and hardwood flooring. The stair treads were also replaced with hardwood flooring to match the remainder of the home. The landscaping also got a complete makeover in 2021 with J. Dabney Collins and The Collins Group updating the side yard and adding a professionally designed 3-hole putting green, great for the avid golfer. Brick steps and custom railing replaced the wood steps to the screened in porch, with raised brick planters and concrete patio installed, and a boulder fountain and flagstone path installed as well. Gardeners will love the raised garden bed, fit for creating your own botanical paradise. Other updates include a downspout drain directed to standpipe and river rock swale along the alleyway, concrete walkway, multizone irrigation system, low voltage lighting system with brass fixtures, and about $20,000 worth of plant material added to create a lush outdoor experience. Curb appeal is no question as the exterior including siding, trim, and shutters, were freshly painted in 2023.
$1,829,500
109 Baron Greenville, SC 29615
- Type:
- Other
- Sq.Ft.:
- n/a
- Status:
- Active
- Beds:
- 5
- Lot size:
- 0.16 Acres
- Baths:
- 5.00
- MLS#:
- 1522183
- Subdivision:
- Hartness
ADDITIONAL INFORMATION
Welcome to The Giles, a captivating two-story residence nestled in The Meadow, Hartness' latest phase, offering a harmonious blend of traditional charm and modern elegance. Designed by Lew Oliver and soon to be constructed by Hartness Construction, this spacious and well-designed layout provides a comfortable and functional abode for everyday living. The floor plan is carefully crafted, featuring a spacious primary bedroom with a sizable walk-in closet and well-appointed primary bathroom. The expansive kitchen and great room provide ample space for cooking, dining, and relaxation, while multiple porches offer opportunities for outdoor enjoyment. Additional bedrooms on the upper level, each with its own bathroom, offer versatility and accommodation for all family members. The inclusion of a flex room and a bonus room, along with practical elements such as a drop zone, laundry room, and walk-in pantry, enhance the overall livability and convenience of the home. The Giles also features a unique addition - a spacious and finished area above the garage, suitable for a studio apartment, home office, game room, art studio, or exercise space. This additional dwelling unit (ADU) adds versatility and flexibility to the home, catering to various lifestyle needs and providing a perfect canvas for you to create your family's dream home.
$1,199,605
110 Augusta Greenville, SC 29605
Open House:
Sunday, 4/21 2:00-4:00PM
- Type:
- Other
- Sq.Ft.:
- n/a
- Status:
- Active
- Beds:
- 4
- Lot size:
- 0.38 Acres
- Year built:
- 1939
- Baths:
- 4.00
- MLS#:
- 1520008
- Subdivision:
- Augusta Road
ADDITIONAL INFORMATION
Welcome to 110 Augusta Court, one of the most sought-after, private locations in the Augusta Circle School District! This 5-bedroom, 4-bathroom home is a piece of history, originally built in the 1930s. The surprises continue with a huge bonus space in the basement and a full bath, offering endless possibilities for recreation and entertainment. Discover the charm of 9+ foot ceilings, lending an air of elegance throughout. The expansive, flat lot is perfect for entertaining and play, and there’s so much potential for an eventual detached garage if desired! Convenience meets classic living as you're just minutes away from Augusta Road's shops and dining. Centrally located - just a quick walk to the hidden Rockwood Park, Prisma Memorial Hospital is less than a 5 minute drive, and downtown Greenville is a less than 10 minute drive. Showings limited to serious, qualified buyers - preapproval or proof of funds required to confirm showing.
$135,000
211 Heatherly Greenville, SC 29611
- Type:
- Other
- Sq.Ft.:
- n/a
- Status:
- Active
- Beds:
- 1
- Lot size:
- 0.17 Acres
- Baths:
- 2.00
- MLS#:
- 1522748
- Subdivision:
- Judson
ADDITIONAL INFORMATION
Investors DREAM due to location!!! Seller is also selling an empty lot behind home on Judson Road. Seller will work out a sweet deal if purchased together as a package deal. See MLS 1522749/110 Judson for more details. Home needs some TLC but with the right vision, can be a great investment or beautiful dream home in the growing awarding winning downtown Greenville area. Home is a 1 bedroom with 2 bathrooms because one of the bedrooms was turned into a bathroom for handicap access. This home provides potential and opportunity for the right buyer. Make an appointment today. Easy to show!
- Type:
- Single Family
- Sq.Ft.:
- 2,917
- Status:
- Active
- Beds:
- 5
- Lot size:
- 0.19 Acres
- Year built:
- 2024
- Baths:
- 4.00
- MLS#:
- 20273048
- Subdivision:
- Other
ADDITIONAL INFORMATION
Welcome to Parkins Mill Village! Greenvilleâs hottest new subdivision featuring 21 ALL MODERN HOMES and nearly sold out! PMV is the first modern subdivision in the Greenville area of its kind. This fabulous custom home built by one of Greenvilleâs Top Custom Home Builders, Reini Construction, features FIVE Bedrooms, three and a half baths, a large open floor plan, high ceilings, 8â tall doors, tiled baths, custom cabinetry and much more! The front office/den/gym/fifth bedroom is a great flexible room for your desired use. The house is finished and move-in ready with nearly 3,000 square feet! We have four remaining lots and home plans as well. Contact agents for remaining availability. Buyer agents welcome here. This one is perfect for a larger family. Two laundry rooms, one on the main level AND one on the second level does help with the kids learning responsibilities! It's a fabulous and well functioning family floor plan. The online location pin may be temporarily incorrect due to this home being in a new subdivision. However, typing in the address to Google Maps does give you the correct location. Schedule your private tour today!
$425,000
116 Sara Jones Greenville, SC 29611
- Type:
- Other
- Sq.Ft.:
- n/a
- Status:
- Active
- Beds:
- 3
- Lot size:
- 0.14 Acres
- Year built:
- 2023
- Baths:
- 3.00
- MLS#:
- 1522741
- Subdivision:
- Bellewood Forest
ADDITIONAL INFORMATION
Welcome to this beautiful and delightful home nestled in the quiet Bellewood Forest Community of Greenville, SC. This home is in like new condition, shows like a model home, and offers a perfect blend of comfort and style. Of all the homes on the market, this is not to one you want to miss! From the inviting open concept living space with abundant natural light, to the huge stainless kitchen with extra large island, and the upgraded finishes that flow throughout the home. The master suite is very spacious, on the main level, and has a full ensuite bath. Master bath has large tile shower with minimal entry ground-clearance, separate water closet, and huge walk-in closet. This being a split floor plan home, the master is separate from the perfectly sized secondary bedrooms allowing for additional privacy when guests come to stay. Speaking of entertaining, this home has it all covered. The huge open concept living space is sure to please and make all your guests feel welcome. Out back the home has a covered patio and private yard that is perfect for grilling out and hosting large groups. Inside the home also boasts two dining areas! The formal dining room is decorated with board and baton finishes added to the walls, coffered ceiling, and is large enough to fit a grand table and host the family for the holidays. Bar seating at the kitchen island as well as the eat-in kitchen also allows for a less formal dining experience. In addition to all this, the home comes with all of the builder provided warranties! With how much this house has to offer, don't wait! Book your showing today, or call the listing agent for more details.
$249,900
20 Auburn Greenville, SC 29609
- Type:
- Other
- Sq.Ft.:
- n/a
- Status:
- Active
- Beds:
- 3
- Lot size:
- 0.36 Acres
- Baths:
- 2.00
- MLS#:
- 1522739
- Subdivision:
- White Oaks
ADDITIONAL INFORMATION
Welcome to 20 Auburn St, a charming single-level home nestled in the heart of Greenville, SC. Located in a peaceful neighborhood, this residence offers great investment potential, convenient location, comfortable living, and no HOA in a beautiful community. The master is very large with full ensuite bath, two separate closets, and access to the huge level backyard. The secondary bedrooms are great sizes for other family members or guests. The kitchen is galley style and features a large pantry inside the walk-in separate laundry room. All appliances will convey with the home. Windows are newer vinyl style. With a little TLC this home will be worth the effort. Don't miss your chance to make this delightful property your own. Schedule a showing today!
$699,999
609 Don Greenville, SC 29607
- Type:
- Other
- Sq.Ft.:
- n/a
- Status:
- Active
- Beds:
- 3
- Lot size:
- 0.28 Acres
- Baths:
- 2.00
- MLS#:
- 1522730
- Subdivision:
- Gower Estates
ADDITIONAL INFORMATION
Fully renovated and reimagined home in Gower Estates, one of the most sought- after neighborhoods in Greenville. Seller completely remodeled home including new electrical, plumbing, windows and doors, built in bookcases, roof, kitchen, bathrooms, interior and exterior paint, flooring, and the list goes on. Vaulted main level features a top-of- the- line kitchen with tons of storage (including under the island). Large, level lot with new landscaping and fence. Currently 3 bedrooms, 1 ½ baths, plus an office/ mudroom. Seller had planned to add a ground floor master bedroom suite, carport, and a new front entry- but a family emergency required a move. The architectural plans for the addition are included in the sale of the house. (French doors and two windows for master addition are covered and leaning against the rear of the house.) The plan was to live in the existing house as the addition was being built. Convenient to downtown, I-85, the Swamp Rabbit Trail, and a short walk, bike ride, or golf cart ride to Gower Pool and Park. Dining room fixture, W/D, and mudroom refrigerator do not convey.
$347,900
652 Hollyrose Greenville, SC 29605
- Type:
- Other
- Sq.Ft.:
- n/a
- Status:
- Active
- Beds:
- 5
- Lot size:
- 0.15 Acres
- Year built:
- 2023
- Baths:
- 3.00
- MLS#:
- 1518399
- Subdivision:
- Chestnut Ridge
ADDITIONAL INFORMATION
Welcome to Chestnut Ridge, in Greenville, South Carolina! This vibrant community offers a perfect blend of modern living and recreational opportunities. As you step into the neighborhood, you'll be greeted by the lush landscapes and friendly atmosphere. The amenities here are designed to cater to your active lifestyle. Enjoy friendly matches at our state-of-the-art Pickleball courts or unwind in the sparkling pool under the warm Carolina sun. The cabana provides a great spot to socialize with neighbors and host gatherings. For those who love beach volleyball, we've got you covered with dedicated courts to serve up some fun. One of the most appealing aspects of this neighborhood is its proximity to downtown Simpsonville, less than 10 minutes away. Explore its thriving culture, local shops, and delicious dining options. If you're in the mood for more excitement, downtown Greenville is just a short 20-minute drive, offering a diverse range of entertainment, events, and attractions. Whether you're seeking an active lifestyle or a relaxing retreat, our Greenville neighborhood has it all. Come join us and experience the perfect blend of urban convenience and suburban tranquility. Your dream home awaits in this charming South Carolina community. Introducing a stunning five-bedroom residence with an inviting office at the front entrance, featuring elegant French doors that exude professionalism and charm. The main floor boasts a convenient bedroom with an attached full bath, providing flexibility and comfort for guests or family members. Ascending the staircase, you'll discover a haven of spaciousness on the upper level. Four generously sized bedrooms await, with the master suite standing out as a luxurious retreat. The master bedroom is accompanied by an adjoining bathroom, complete with a soothing soaking tub and a capacious walk-in closet, offering the perfect blend of relaxation and convenience. For those seeking additional space, the upstairs also features a versatile loft area, providing an ideal spot for recreation, relaxation, or work. Embracing modern efficiency, this residence boasts energy-saving elements, including a tankless hot water heater and LED lighting throughout. Elevating your lifestyle, the home is equipped with a cutting-edge smart home package, allowing you to seamlessly control various aspects of your living environment from anywhere using your Wi-Fi connection. With its blend of sophisticated design, thoughtful amenities, and contemporary technologies, this five-bedroom house presents an exceptional opportunity for luxurious and comfortable living. Don't miss the chance to make this remarkable property your new home.
$425,000
410 Gower Greenville, SC 29611
- Type:
- Other
- Sq.Ft.:
- n/a
- Status:
- Active
- Beds:
- 3
- Lot size:
- 0.12 Acres
- Year built:
- 2020
- Baths:
- 2.00
- MLS#:
- 1521077
- Subdivision:
- Other
ADDITIONAL INFORMATION
Check out this practically new, luxury, three bedroom, two full-bathroom home in the Historic Village of West Greenville, less than a mile from Unity Park and downtown Greenville! 410 Gower Street has all the bells and whistles! Georgeous open floor plan featuring designer lighting and colors, Hunter Douglas window treatments, hardwood floors, gas fireplace, coffered ceiling, a light-filled kitchen with stunning appliances and plethora of soft-close cabinetry, and a marble backsplash. The hardwoods continue through the primary suite with a walk-in, tiled shower, double sinks, and a generous closet. The second and third bedrooms share a hall bath. Storage abounds in the laundry room, numerous closets, and large pantry. The high-end finishes continue outside with an attached garage, ample attic storage, Trex front porch, and leaf-guarded gutters. If you're interested in warm neighbors, walkable dining, bikable outdoor exploration, and a short rideshare to all the entertainment Greenville has to offer, make 410 Gower Street your new home today.
$325,859
111 Broadtree Greenville, SC 29605
- Type:
- Other
- Sq.Ft.:
- n/a
- Status:
- Active
- Beds:
- 5
- Lot size:
- 0.15 Acres
- Year built:
- 2024
- Baths:
- 3.00
- MLS#:
- 1520839
- Subdivision:
- Antioch Springs
ADDITIONAL INFORMATION
This 5bd/3ba features an open design and a bedroom on the main floor. The guest suite is located off of the great room with a shared full bath that’s ideal for visitors. Upstairs you'll find a large bonus room and 4 additional bedrooms, including the owner’s suite. Very close to downtown Greenville. Within 5 miles to Michelin, Lockheed, and Simpsonville. Easy access to HWY 25 and I-85. As well as, minutes from downtown Simpsonville where you can enjoy shopping, live music, restaurants, concerts at Heritage park, and more!
$649,000
100 Robin Hood Greenville, SC 29607
- Type:
- Other
- Sq.Ft.:
- n/a
- Status:
- Active
- Beds:
- 3
- Lot size:
- 0.3 Acres
- Baths:
- 3.00
- MLS#:
- 1522612
- Subdivision:
- Sherwood Forest
ADDITIONAL INFORMATION
Come see this stunning renovated home in Sherwood Forest subdivision on a corner lot with two separated driveways. Home features 3 bedrooms/ 2.5 bath plus rec room in the day light walkout basement. Open concept living room with eye-catching fireplace, new kitchen with quartz countertops, tile backsplash, floating shelves, pantry cabinets and stainless-steel appliances, kitchen opens to a dining area with sliding doors to the deck, perfect for entertaining and relaxing. Seller updates includes: new siding, all new windows, new HVAC, new floors, new kitchen, all new plumbing and electrical fixtures, new deck, new concrete driveway and much more. This home is a true indoor/outdoor entertainers dream. Ideal location, minutes from Downtown Greenville, The Swamp Rabbit Trail, The Gower Park and I-85. Excellent schools. Don't miss it! If square footage is important to buyer, buyer must verify.
$420,000
500 Farmington Greenville, SC 29605
- Type:
- Other
- Sq.Ft.:
- n/a
- Status:
- Active
- Beds:
- 3
- Lot size:
- 0.34 Acres
- Baths:
- 2.00
- MLS#:
- 1522674
- Subdivision:
- Chestnut Hills
ADDITIONAL INFORMATION
Welcome to your dream home in the heart of an established downtown neighborhood! This beautiful ranch home has undergone a complete renovation, ensuring modern comfort and style. Every corner of this home has undergone loving upgrades, from the fresh new windows to the new roof and efficient HVAC system. Enter the gorgeous great room with an open concept design, recessed lighting, and gorgeous genuine hardwood floors. The newly renovated kitchen is complete with stainless steel appliances and plenty of work space for all of your culinary endeavors. A large laundry room that serves as a walk-in pantry is located next to the kitchen, offering convenience and utility in one area. Venture downstairs to discover the finished basement, offering a wonderful bonus area ideal for entertainment or relaxation. Whether you need a cozy movie night, a place for the kids to play, or a home gym, this versatile space has you covered. Also, a spacious 2-car garage awaits, providing plenty of storage for your vehicles and belongings. With its prime location, this home offers unmatched convenience, just moments away from the hospital, shopping centers, dining options, and the vibrant downtown Greenville scene. Don't miss your chance to call this renovated gem your own—schedule a viewing today and make this beautiful home yours!
$376,065
626 Hollyrose Greenville, SC 29605
- Type:
- Other
- Sq.Ft.:
- n/a
- Status:
- Active
- Beds:
- 5
- Lot size:
- 0.15 Acres
- Baths:
- 3.00
- MLS#:
- 1522695
- Subdivision:
- Chestnut Ridge
ADDITIONAL INFORMATION
Welcome to Chestnut Ridge, in Greenville, South Carolina! This vibrant community offers a perfect blend of modern living and recreational opportunities. As you step into the neighborhood, you'll be greeted by the lush landscapes and friendly atmosphere. The amenities here are designed to cater to your active lifestyle. Enjoy friendly matches at our state-of-the-art Pickleball courts or unwind in the sparkling pool under the warm Carolina sun. The cabana provides a great spot to socialize with neighbors and host gatherings. For those who love beach volleyball, we've got you covered with dedicated courts to serve up some fun. One of the most appealing aspects of this neighborhood is its proximity to downtown Simpsonville, less than 10 minutes away. Explore its thriving culture, local shops, and delicious dining options. If you're in the mood for more excitement, downtown Greenville is just a short 20-minute drive, offering a diverse range of entertainment, events, and attractions. Whether you're seeking an active lifestyle or a relaxing retreat, our Greenville neighborhood has it all. Come join us and experience the perfect blend of urban convenience and suburban tranquility. Your dream home awaits in this charming South Carolina community. Introducing a stunning five-bedroom residence with an inviting office at the front entrance, featuring elegant French doors that exude professionalism and charm. The main floor boasts a convenient bedroom with an attached full bath, providing flexibility and comfort for guests or family members. Ascending the staircase, you'll discover a haven of spaciousness on the upper level. Four generously sized bedrooms await, with the master suite standing out as a luxurious retreat. The master bedroom is accompanied by an adjoining bathroom, complete with a soothing soaking tub and a capacious walk-in closet, offering the perfect blend of relaxation and convenience. For those seeking additional space, the upstairs also features a versatile loft area, providing an ideal spot for recreation, relaxation, or work. Embracing modern efficiency, this residence boasts energy-saving elements, including a tankless hot water heater and LED lighting throughout. Elevating your lifestyle, the home is equipped with a cutting-edge smart home package, allowing you to seamlessly control various aspects of your living environment from anywhere using your Wi -Fi connection. With its blend of sophisticated design, thoughtful amenities, and contemporary technologies, this five-bedroom house presents an exceptional opportunity for luxurious and comfortable living. Don't miss the chance to make this remarkable property your new home.
$574,990
98 Blue Lake Greenville, SC 29617
- Type:
- Other
- Sq.Ft.:
- n/a
- Status:
- Active
- Beds:
- 3
- Lot size:
- 6 Acres
- Year built:
- 1985
- Baths:
- 3.00
- MLS#:
- 1522696
ADDITIONAL INFORMATION
Welcome to your dream home in Greenville, SC! Nestled on an expansive almost 4-acre wooded lot with a picturesque pond view, this charming 1.5-story home with a basement offers a cozy cedar wood aesthetic that invites you to unwind in comfort. This lovely property features 3 bedrooms and 3 bathrooms spread across approximately 2200 square feet of living space. The sale includes an additional 2-acre lot, providing ample space and privacy for your enjoyment. The main level boasts vaulted/raised ceilings and an open floor plan that seamlessly connects the living, dining, and kitchen areas. Gather around the gas log fireplace on chilly evenings or entertain with ease in the well-appointed kitchen showcasing stainless steel appliances and beautiful floors. Step inside to discover a second living quarters in the fully finished basement, ideal for guests or extended family members. Relish in the serene outdoor ambiance from the deck, patio, or screened porch with a captivating view of Blue Lake. With an attached 2-car garage and a detached 3-car garage with RV parking, there's plenty of room for parking and storage. Located in a great area, this home offers not only convenience but also breathtaking views that you'll love waking up to every day. Don't miss this opportunity to own a piece of Greenville's beauty and tranquility! Schedule your showing today.
$352,140
627 Hollyrose Greenville, SC 29605
- Type:
- Other
- Sq.Ft.:
- n/a
- Status:
- Active
- Beds:
- 4
- Lot size:
- 0.15 Acres
- Baths:
- 3.00
- MLS#:
- 1522710
- Subdivision:
- Chestnut Ridge
ADDITIONAL INFORMATION
Welcome to our new construction neighborhood in Greenville, South Carolina! This vibrant community offers a perfect blend of modern living and recreational opportunities. As you step into the neighborhood, you'll be greeted by the lush landscapes and friendly atmosphere. The amenities here are designed to cater to your active lifestyle. Enjoy friendly matches at our state-of-the-art Pickleball courts or unwind in the sparkling pool under the warm Carolina sun. The cabana provides a great spot to socialize with neighbors and host gatherings. For those who love beach volleyball, we've got you covered with dedicated courts to serve up some fun. One of the most appealing aspects of this neighborhood is its proximity to downtown Simpsonville, less than 15 minutes away. Explore its thriving culture, local shops, and delicious dining options. If you're in the mood for more excitement, downtown Greenville is just a short 20-minute drive, offering a diverse range of entertainment, events, and attractions. Whether you're seeking an active lifestyle or a relaxing retreat, Chestnut Ridge has it all. Come join us and experience the perfect blend of urban convenience and suburban tranquility. Your dream home awaits in this charming South Carolina community.

Information is provided exclusively for consumers' personal, non-commercial use and may not be used for any purpose other than to identify prospective properties consumers may be interested in purchasing. Copyright 2024 Greenville Multiple Listing Service, Inc. All rights reserved.

IDX information is provided exclusively for consumers' personal, non-commercial use, and may not be used for any purpose other than to identify prospective properties consumers may be interested in purchasing. Copyright 2024 Western Upstate Multiple Listing Service. All rights reserved.
Greenville Real Estate
The median home value in Greenville, SC is $348,180. This is higher than the county median home value of $186,400. The national median home value is $219,700. The average price of homes sold in Greenville, SC is $348,180. Approximately 37.55% of Greenville homes are owned, compared to 50.28% rented, while 12.17% are vacant. Greenville real estate listings include condos, townhomes, and single family homes for sale. Commercial properties are also available. If you see a property you’re interested in, contact a Greenville real estate agent to arrange a tour today!
Greenville, South Carolina has a population of 64,061. Greenville is less family-centric than the surrounding county with 27.86% of the households containing married families with children. The county average for households married with children is 32.25%.
The median household income in Greenville, South Carolina is $48,984. The median household income for the surrounding county is $53,739 compared to the national median of $57,652. The median age of people living in Greenville is 34.6 years.
Greenville Weather
The average high temperature in July is 88.8 degrees, with an average low temperature in January of 31.2 degrees. The average rainfall is approximately 54 inches per year, with 4.7 inches of snow per year.
