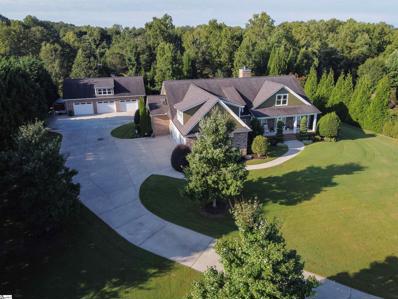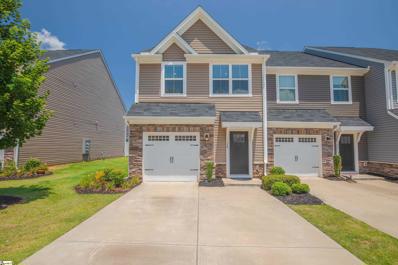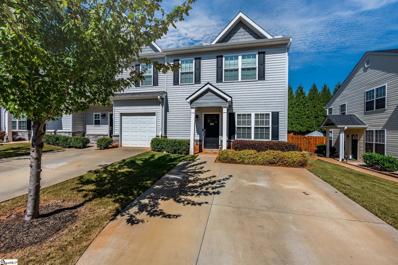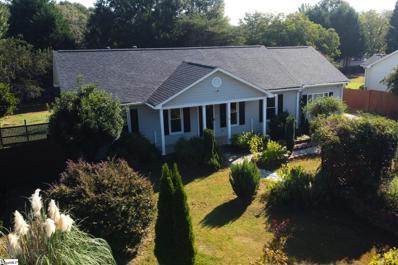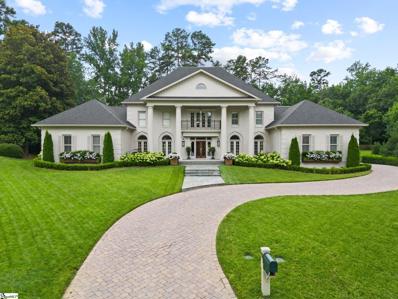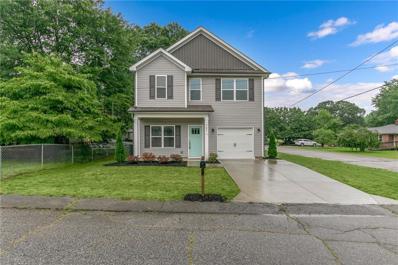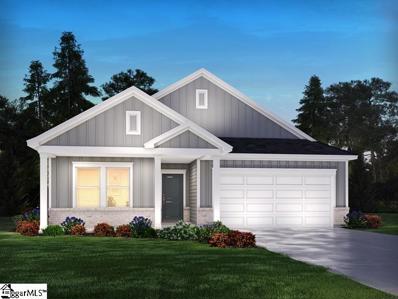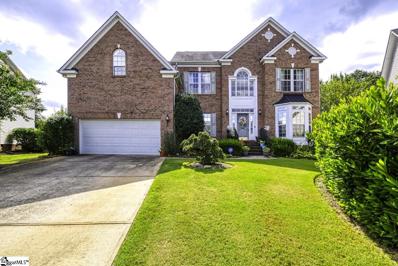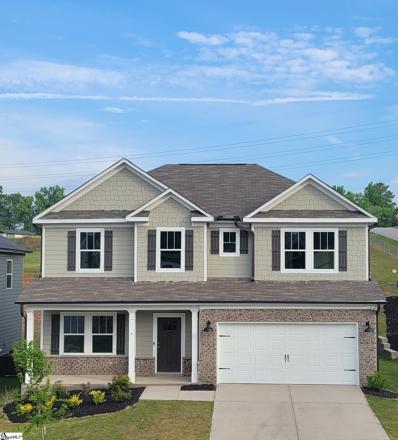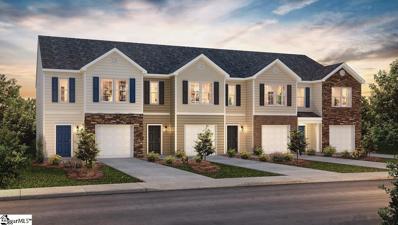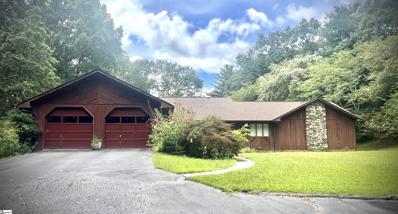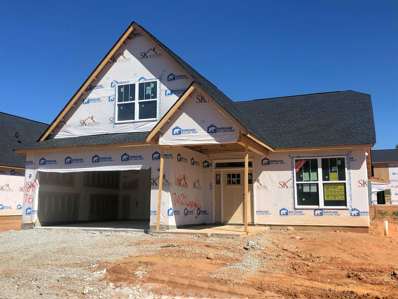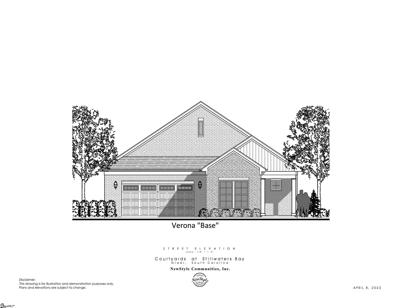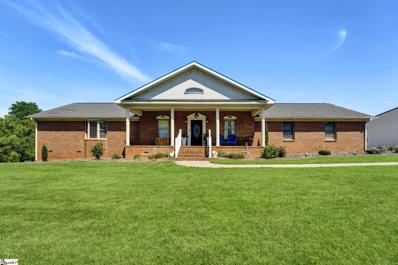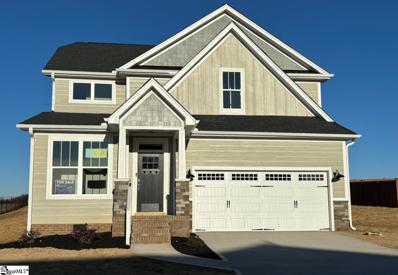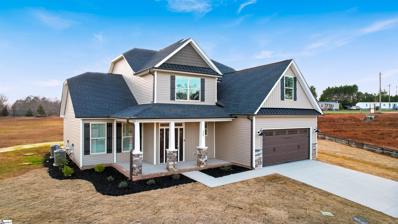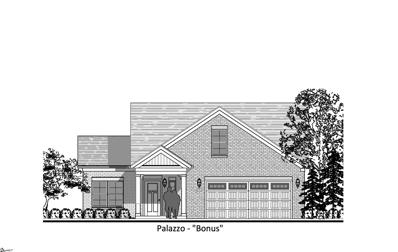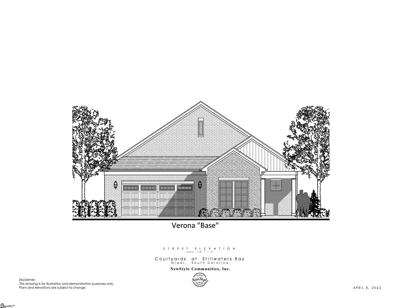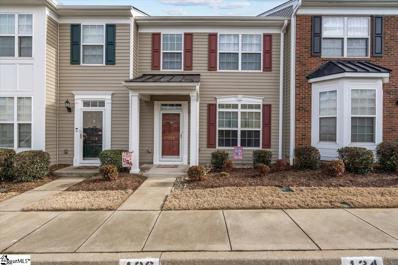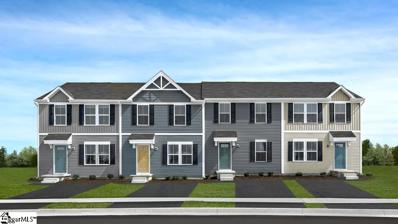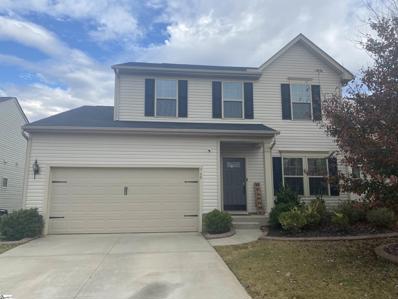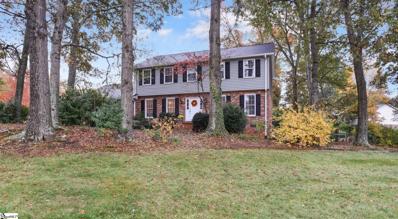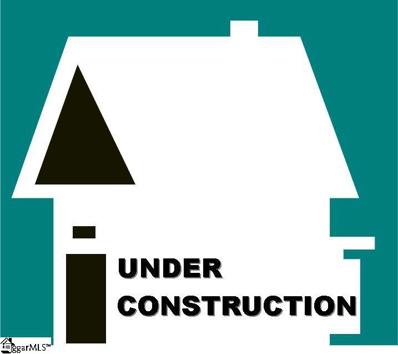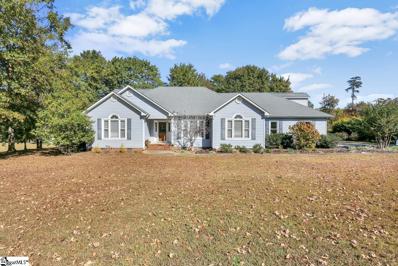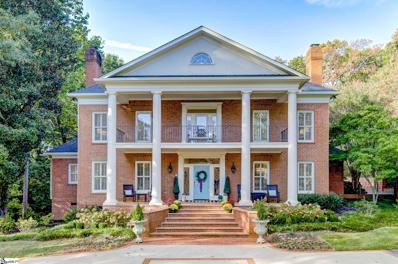Greer SC Homes for Sale
$1,165,000
113 Rivertrail Greer, SC 29651
- Type:
- Other
- Sq.Ft.:
- n/a
- Status:
- Active
- Beds:
- 3
- Lot size:
- 2 Acres
- Year built:
- 2012
- Baths:
- 3.00
- MLS#:
- 1510408
- Subdivision:
- Mountain View Valley
ADDITIONAL INFORMATION
Custom-built executive home on two plus (2.15) acres, built in 2012, offers privacy in an esteemed gated community. High-end finishes with thoughtful details and quality create a masterpiece residence. Entering through the leaded glass front door, you’ll be greeted by an expansive open living space with 11’ and 12’ ceilings. The living area includes a double coffered and beamed ceiling with a see-through fireplace (gas-but capable of burning wood if you choose) that separates the family room from the sunroom. The sunroom contains the opposite side of the stone see through fireplace as well as a soaring vaulted ceiling. The kitchen showcases luxurious custom cabinetry, beautiful granite countertops as well as high-end stainless-steel appliances (stove is natural gas). Also, as part of the open floor plan is a dining area as well as an office. The master suite contains another double coffered ceiling. The expansive master bath has vaulted ceilings with skylights, large spacious his and her closets, a frameless glass shower enclosure (5’ x5’) with lots of cabinets and granite tops on opposite sides of the room. 2 additional bedrooms, 1.5 bathrooms, laundry room, and a large three car garage complete the main floor plan. Upstairs there is an unfinished bonus room and bathroom (not included in the stated finished sq. ft.). These areas are plumbed, wired and sheet rocked for future expansion if needed. A few of the many upgrades include; low e argon filled Anderson windows with custom built, all wood plantation shutters, fiberglass exterior doors with rot proof casings, crown molding, high end exhaust fan over the stove, Simply Safe alarm system, tankless water heater with hot water recirculation pump on a timer so you have instant hot water when you want it, solid select grade white oak floors throughout, a complete crawl space encapsulation, Hybrid furnace system ( natural gas and heat pump) and additional foil bubble wrap insulation on the bottom side of the rafters. The outdoor living space features a fiberglass (50 year warranty) saltwater pool, concrete driveway and sidewalks, a12-zone irrigation system as well as professional landscaping. Don’t miss this opportunity to embrace all that Greer has to offer as shopping, restaurants and big box stores are a mere 5 minutes away from this country home. As an added BONUS there is a 30 x50 insulated and sheet rocked workshop(garage) that matches the home with 3 overhead doors. The shop is also air conditioned and heated with its own mini split system. This is the ideal home for those collectors or those that like to tinker.
$265,000
28 Country Dale Greer, SC 29650
- Type:
- Other
- Sq.Ft.:
- n/a
- Status:
- Active
- Beds:
- 3
- Year built:
- 2020
- Baths:
- 3.00
- MLS#:
- 1504525
- Subdivision:
- South Main Townes
ADDITIONAL INFORMATION
NEW PRICE! COME AND CHECK OUT THIS HOME TODAY. Welcome home to this 3 bedroom, 2.5 bath end-unit townhouse, situated on a premium lot in the neighborhood! If you're looking for a low-maintenance lifestyle, that's convenient to so much, you've found it. The home offers a bright, open floor-plan on the main level, including the kitchen with center island and stainless steel appliances, including a gas range. Upstairs offers three bedrooms, with the primary suite approximately 17x13 and having a walk-in closet. This neighborhood is ideally located just a few minutes from Downtown Greer, and offers easy access to the Eastside of Greenville, Hwy 14, I-85, and so much more! The owner has taken great care of the property, and done extras like epoxy flooring in the garage, plus the HOA dues are only $120 per month. The home comes with all the appliances, including the refrigerator, washer, and dryer, and some of the furniture in the home can be purchased separately if desired. Please note that the taxes listed are based off 6% - at 4% the taxes would be approximately $2545, per Greenville County's tax estimator.
$275,000
826 Chartwell Greer, SC 29650
- Type:
- Other
- Sq.Ft.:
- n/a
- Status:
- Active
- Beds:
- 3
- Lot size:
- 0.1 Acres
- Year built:
- 2018
- Baths:
- 3.00
- MLS#:
- 1510161
- Subdivision:
- Chartwell Estates
ADDITIONAL INFORMATION
Looking for low maintenance living at its finest, all the while located in one of the most convenient areas in Greenville County? Look nofurther than 826 Chartwell drive, located in the highly sought after Chartwell Estate community, that's zoned to award winning Riverside Schools and easy access to I-85, Pelham and Batesville Rd, restaurants, shopping, and so much more. Currently only $30 per month that covers your lawn maintenance and the neighborhood also features a pool. As you enter the home you have a breakfast area that leads into the kitchen with granite countertops and all stainless steel appliances. The kitchen overlooks the living room and dining area and the floor plan is bright and open. Upstairs you'll find the 3 bedrooms and 2 full baths. The master bedroom features an attached full bath & a walk-in closet. Outside you have an oversized patio and your backyard is comparable in size to a detached home, so you'll be able to have the best of both worlds. be sure to schedule your showing today before its too late!
$369,900
12 Chosen Greer, SC 29650
- Type:
- Other
- Sq.Ft.:
- n/a
- Status:
- Active
- Beds:
- 3
- Lot size:
- 0.35 Acres
- Baths:
- 3.00
- MLS#:
- 1510163
- Subdivision:
- Quincy Acres
ADDITIONAL INFORMATION
Location, Location, Location! Your next home is calling, and it is right around the corner from the Taylors YMCA! There is many options for shopping and groceries nearby and the home is in close proximity to I-85, I-385 and the Haywood Mall. It is also zoned for one of the most desired schools in our area, Riverside High School. This 3 Bedroom 3 bathroom home has more space than it may look from the outside with over 1800 square feet! The garage was enclosed and converted into an additional bedroom or bonus room, and laundry was converted to a third full bathroom, still with room for a stackable washer/dryer. The back deck was converted to a sunroom with tons of extra outlets for office or even homeschool options. The current owner extended that level of detail throughout, including adding extra closet space in the bedrooms, and a separate entrance for the bonus (or 4th bedroom). The entire HVAC system and ductwork was replaced to accommodate the additional square footage, including an extra return to maximize efficiency. The large backyard and massive wooden deck are great entertaining spots, and there is plenty of storage with the extra shed space in the backyard.
$3,950,000
5 Redgold Greer, SC 29650
- Type:
- Other
- Sq.Ft.:
- n/a
- Status:
- Active
- Beds:
- 5
- Lot size:
- 1 Acres
- Year built:
- 1996
- Baths:
- 6.00
- MLS#:
- 1509369
- Subdivision:
- Thornblade
ADDITIONAL INFORMATION
WOW!! Prepare to be utterly captivated by this extraordinary estate overlooking the 15th and 16th fairways in prestigious Thornblade Club, where words fall short and even pictures and video can't do justice. This property is not just a home; it's an experience that will leave you in awe and inspire your every moment. This stunning home features 5 bedrooms, 4 full baths and 2 half baths. Every corner of this home has been transformed with fresh paint, creating an inviting atmosphere throughout. New trim work showcases meticulous attention to detail and custom wallpaper graces several rooms, adding a touch of elegance and personality. All hardwood floors have been skillfully refinished throughout the home and brand-new plush carpet has been installed on the second floor. The main level primary bedroom and en suite were lavishly renovated featuring a new BainUltra tub and two separate custom walk-in closets providing ample storage and style. Coffered ceilings have been artfully added to the formal living room and dining room, elevating the grandeur of these spaces. Cozy up in the den with a custom built-in bar to watch a game or warm by the stacked stone fireplace. Slip into the adjacent billiard room for a quick game - or enjoy this as a sunroom with three walls of windows to the heavenly backyard. The kitchen is a chef's dream, with a complete remodel featuring custom cabinetry, hardware and exquisite marble countertops. Top-of-the-line Wolf appliances, including a Sub-Zero refrigerator, ice maker, drawer microwave, double oven, gas range top, and coffee center, make culinary magic effortless. The kitchen is flanked by an exquisite keeping room with windows to the backyard and floor to ceiling stone fireplace and a breakfast room with custom built 14’ wide Sierra Pacific sliding glass doors seamlessly providing access to the outdoors.The grand staircase leading to the second floor will make you dream of Gone With the Wind, prom pictures and bridal party entrances. Imagine decorating these for the holidays! Don’t miss the four murals hand-painted by a local artist surrounding the staircase. Two of the secondary bedrooms have their own private en suite while the other two share another full bath. A lovely common area graces the top floor for more special gatherings. Control4 audio systems have been installed throughout the home for the perfect ambiance and custom interior plantation shutters adorn the windows, marrying form and function seamlessly. Moving outdoors, the exterior of the home has been treated to all-new paint, custom copper window boxes and porch boxes. A blue stone walkway graces the front of the home and porch, creating a welcoming entrance, while gas lanterns and new exterior lighting illuminate the surroundings. Dive into luxury with the new gunite pool, featuring a sun ledge, lighted bubblers, Laminar sprays, glass tile, and an infinity hot tub, all easily controlled with the Pentair Easy Touch system. Blue stone patios surround the pool, creating elegant lounging and entertaining spaces. An arbor with a custom bed swing and gas fire pit is perfect for relaxation. The pool house, complete with a gas rock fireplace and outdoor kitchen, is a true outdoor haven, featuring Fire Magic appliances, grill, refrigerator, ice maker, and a Primo XL smoker. Enjoy a private covered area with a custom limestone mantle and gas fireplace, adorned with custom outdoor shutters for added privacy and an arched brick facade. A blue stone walkway and custom iron gates lead directly to the golf course. The Thornblade Club is a private golf and country club, providing members golf, tennis, swim and social entertainment with wonderful casual dining. This property is a testament to unparalleled luxury and meticulous craftsmanship, where every detail has been carefully considered to create a masterpiece that defines opulent living. Don't miss your chance to own this breathtaking dream home!
$275,000
205 Fall Greer, SC 29650
- Type:
- Single Family
- Sq.Ft.:
- 1,749
- Status:
- Active
- Beds:
- 3
- Lot size:
- 0.19 Acres
- Year built:
- 2020
- Baths:
- 3.00
- MLS#:
- 20266839
ADDITIONAL INFORMATION
ome Check out this amazing move in ready 3 year old home in the heart of Greer! 3 bedrooms and 2.5 bathrooms. This home features 9 foot ceilings throughout the first floor and beautiful craftsman's style crown moldings, the large kitchen has upgraded granite counter tops with plenty of counter space, cabinetry, island, pantry closet, recesssed lighting, and stainless steal appliances. A half bath is located on the main floor for guests and there is an office nook with a granite top. the stairs to the second floor has a landing with a window and chandelier. The laundry room is located on the second floor which makes doing laundry so convenient. The master suite is large with a tray ceiling, large walk-in closet, spacious math bathroom with separate shower, garden tub, and a double sink vanity. Home has been cleaned, carpets steamed cleaned and is ready to close! This home Close less than a half mile from Century Park and so close to Downtown Greer restaurants, and nightlife. Come Check it out before its gone!
$369,900
953 Burghley Greer, SC 29651
- Type:
- Other
- Sq.Ft.:
- n/a
- Status:
- Active
- Beds:
- 4
- Lot size:
- 0.25 Acres
- Year built:
- 2023
- Baths:
- 3.00
- MLS#:
- 1508137
- Subdivision:
- Chestnut Grove
ADDITIONAL INFORMATION
Brand new, energy-efficient home available by Oct 2023! Entertain with ease in the Gibson's bright, open-concept living space. Pebble cabinets with white quartz countertops, Bishop Ridge Fresh Pine EVP flooring and carpet in our Balanced (3) Package. Located in the incredible Byrnes School District, Chestnut Grove offers six stunning energy-efficient floorplans featuring spacious great rooms and open kitchens, flex spaces to suit your lifestyle, and patios for outdoor entertaining. ?Nestled between Greenville, Spartanburg and Greer, Chestnut Grove offers premier convenience of living with quick access to shopping, dining, and entertainment. Schedule an appointment today. Each of our homes is built with innovative, energy-efficient features designed to help you enjoy more savings, better health, real comfort and peace of mind.
$679,000
1108 Carriage Park Greer, SC 29650
- Type:
- Other
- Sq.Ft.:
- n/a
- Status:
- Active
- Beds:
- 4
- Lot size:
- 0.36 Acres
- Year built:
- 2003
- Baths:
- 3.00
- MLS#:
- 1507238
- Subdivision:
- Carriage Park
ADDITIONAL INFORMATION
Amazing floor plan with dual stair cases, sunroom, morning room, and downstairs secondary (bed) room and bath [currently therapy room which closet can be added back if wanted]. Beautiful Hardwoods grace the downstairs . Included on the first floor you will find a walk in Laundry room, ample storage, extensive countertops and kitchen cabinets, living room with bay window, large dining room, two story great room with amazing windows, Sunroom is connected to the therapy room. Immaculate back yard with Fencing, multi-level deck with retractable awning and custom planting beds. Upstairs features the open railing to over look the foyer and great room, the owners suite is large enough to fit most furniture, the owner bath has dual walk-in closets, dual separated sinks and the highlight is the jetted tub with room for what you like, I.E. candles, TV, Books/Magazines. All other bedrooms are upstairs along with another full bathroom. Most custom window coverings are included. Everything in this home has been maintained or replaced from when originally built. Recently the home has had new insulation in the crawl space, Wolf Gas Cooktop, Hot water Heater and HVAC. In this cook's kitchen, you'll enjoy the performance and intuitive design that are the hallmarks of Wolf Cooktops And location-wise, you're in a sweet spot. Close to Pelham Road, I-85, the GSP International Airport, tasty eats, shopping galore – you name it, you've got it. Living in this home is a dream!
$490,621
4 Riley Eden Greer, SC 29650
- Type:
- Other
- Sq.Ft.:
- n/a
- Status:
- Active
- Beds:
- 4
- Year built:
- 2023
- Baths:
- 3.00
- MLS#:
- 1505827
- Subdivision:
- Adley Trace
ADDITIONAL INFORMATION
New Construction in Riverside School District! Brand new community Adley Trace, conveniently located in Greer near Top Schools and shopping! The Lambert D floor plan features a 2-story foyer and staircase with open white spindles and upgraded trim, kitchen with island, granite countertops, 42" cabinets with crown, LED lighting, and stainless appliances(vented microwave, gas stove, dishwasher). LVP flooring throughout first floor (except bedroom). Bedroom and full bath on main floor makes a nice guest area or main floor office. Formal dining room. Family room with fireplace and large windows to backyard. Second floor has open loft area for office or media. Primary bedroom with trey ceiling, 2 walk in closets and separate linen closet, tile floors, comfort height vanity with granite tops, enlarged tile walk in shower and framed mirrors. Energy efficient features include tankless hot water heater, LED light fixtures, low E windows. Home Automation features include structured wiring, two Wi-Fi switches, and video doorbell.
$239,500
212 Sunriff Greer, SC 29651
- Type:
- Other
- Sq.Ft.:
- n/a
- Status:
- Active
- Beds:
- 3
- Lot size:
- 0.05 Acres
- Year built:
- 2023
- Baths:
- 3.00
- MLS#:
- 1503994
- Subdivision:
- Brookside Ridge
ADDITIONAL INFORMATION
END UNIT! Mountain View Community Greer, SC. Brookside Farms welcome’s you to the good life! majestic mountain views, homesites located on gently rolling hills, walking trails that meander through the community leading you atop to the Grand Club house/Open air pavilion where you can enjoy quiet moments of reflection next to the warm and relaxing outdoors fireplace or celebrate life’s special moments in the indoors club house. Here is where all the fun begins! Swim in the 2 spectacular pools, play pickleball, boccie ball, we even have a playground for the children to enjoy playing with their newfound friends. All of this located just minutes from shopping, dining, hospitals and more. This incredibly designed 3-bedroom 2.5 Bathroom 2-story plan with 9’ ceilings downstairs make this beautiful townhome seem even more spacious. The wonder master suite and two of the secondary bedrooms are located upstairs. The family room is open to the kitchen, dining room which features granite counter tops, Whirlpool stainless steel appliances. Master suite has nice sized walk-in closet and full bath with double-sinks (Venetian marble) and roomy master shower. Laundry closet is located center of the home for maximum convenience. 1-car garage with 2 car parking pad and standard covered porch round out this wildly successful plan. All the townhomes include the Home is Connected smart home package!! Ask about our special interest rates that make your monthly mortgage payment more affordable and we’ll even help pay your closing costs.
$695,000
208 Eastland Greer, SC 29651
- Type:
- Other
- Sq.Ft.:
- n/a
- Status:
- Active
- Beds:
- 4
- Lot size:
- 5 Acres
- Year built:
- 1983
- Baths:
- 4.00
- MLS#:
- 1505199
- Subdivision:
- None
ADDITIONAL INFORMATION
Country living in the city! 4/4/2 energy efficient home sits on 5 acres with picturesque views of the adjacent 10 acre pond! Over 4,400 sf with potential to add almost 1,000 sf by finishing out the full subterranean basement. The home has 2 kitchens & 2 living areas. Also has a 2,100 sf shop with 2 large roll up doors on the property. Complete this rehab with your own style and profit from the forced equity. Rough inspections already passed. Located in Spartanburg county just 1 mile from downtown Greer, shopping and entertainment. Recent post construction appraisal is over $1.1M. Creative owner. Bring All Offers!
$372,800
7022 Langdale Greer, SC 29651
- Type:
- Single Family
- Sq.Ft.:
- 2,814
- Status:
- Active
- Beds:
- 4
- Lot size:
- 0.15 Acres
- Year built:
- 2024
- Baths:
- 2.00
- MLS#:
- 302791
- Subdivision:
- Bentley Manor
ADDITIONAL INFORMATION
New 4 BR/2 BA home in Bentley Manor! This Weston floor plan features - 12' x 10' upstairs loft - Large Covered back Patio - 9' Ceilings on Main Level with Cathedral Ceiling in Family Room - Luxury Vinyl Plank Flooring in Main Living Areas and Raised Hearth Gas Log Fireplace with Stone to Mantel in Family Room - Kitchen features Granite countertops, 42" kitchen cabinetry w/ cabinet crown molding, and Stainless Steel Appliances. - Ceiling Fans in Family Room and Master Bedroom - Master Bath Features Ceramic Tile flooring, Double sinks, Garden Tub and Separate Ceramic Tile Shower - Smart Home Manager Package. Builders 1+8 Home Warranty Included. *$10,000 Builder Incentive offered with recommended lender and attorney.*
$547,950
816 Vita Greer, SC 29650
- Type:
- Other
- Sq.Ft.:
- n/a
- Status:
- Active
- Beds:
- 2
- Lot size:
- 0.14 Acres
- Baths:
- 2.00
- MLS#:
- 1504234
- Subdivision:
- Blaize Ridge
ADDITIONAL INFORMATION
Put any model you choose that will fit on this TO-BE- BUILT lot in our low maintenance, age restricted community. Single level living with 2+ Bedrooms and 2+ bathrooms, optional upstairs bonus suite with 3rd bedroom and bath, optional covered porch, screened porch, or master sitting room. Private fenced in courtyard. Open concept design with standard LVP throughout main living areas and carpet on the bedrooms. Granite Kitchen counter tops and 42" maple kitchen cabinets. Choose gas or electric stove. Living room features a gas log fireplace with mantle and granite surround. Master bedroom with spacious walk-in closet. Master bath with double vanities, and a zero entry walk in shower. 2 car garage. Gas heat and water heater. Homes are ADA compliant. This is a To Be Built 55+ Low Maintenance Community. The community will be amenity rich with a heated pool, clubhouse and a fitness center.
$899,900
206 Taylor Greer, SC 29651
- Type:
- Other
- Sq.Ft.:
- n/a
- Status:
- Active
- Beds:
- 3
- Lot size:
- 7 Acres
- Year built:
- 1983
- Baths:
- 2.00
- MLS#:
- 1502935
- Subdivision:
- None
ADDITIONAL INFORMATION
Country in the city? Could it be true? This is as close to a picture perfect country home as you will find in the city of Greer. Situated on 7.36 acres you will find not only a traditional brick ranch, a beautiful in ground pool, a pond, oversized attached 2 car garage that is heated and cooled with two work areas. A 60x60 detached building that is currently built out to include open space 60x42 for your camper, boat and numerous other toys, 4 rooms that are heated and cooled and a half bath in a 18x60 area with lofted storage above it. One more out building that is 24x48 will finish off the extras that this property offer. If you are trying to build a life that you do not need to vacation from the opportunities are endless at this location. With multiple spaces for entertaining family and friends, memories are waiting to be made here.
$381,200
765 Amherst Glen Greer, SC 29651
- Type:
- Other
- Sq.Ft.:
- n/a
- Status:
- Active
- Beds:
- 3
- Lot size:
- 0.46 Acres
- Baths:
- 3.00
- MLS#:
- 1497729
- Subdivision:
- Amherst
ADDITIONAL INFORMATION
New home under construction in Amherst - 1/2 acre homesite conveniently located off Hwy 101 - minutes from BMW and Greer Inland port - 3 BR/2.5 BA home with added study/office. Fiber cement siding & architectural shingles. Luxury Vinyl Plank flooring throughout main level - His/Hers walk-in closets in master bedroom. Garden tub with separate ceramic tile shower and double sinks in master bath. Stainless steel appliance package with gas range, upgraded cabinetry and granite countertop in kitchen. Ceramic tile flooring in all full baths & laundry. $10,000 incentive offered when using recommended lender and closing attorney - 1+8 year warranty included
$416,900
404 Brett Arthur Greer, SC 29651
- Type:
- Other
- Sq.Ft.:
- n/a
- Status:
- Active
- Beds:
- 3
- Lot size:
- 0.46 Acres
- Baths:
- 3.00
- MLS#:
- 1493793
- Subdivision:
- Asher Farms
ADDITIONAL INFORMATION
Brand new MOVE-IN READY 3 BR 2.5 BA home n the Asher Farms community! This Timberwood plan features an Office/Flex room plus Large Finished Bonus Room on Second Level - Upgraded Granite Countertops in Kitchen - Quartz Vanities in Full Baths -Stainless Steel Appliance Package w/ Gas Range - Luxury Vinyl Plank Flooring Throughout 1st Level Main Living Areas - Ceramic Tile Flooring in All Full Baths - Ceramic Tile Shower & Separate Garden Tub in Master Bath. ** Includes 1 + 8 SK Builders Warranty ** $10,000 incentive with our preferred lender and closing attorney
$515,900
313 Carefree Greer, SC 29650
- Type:
- Other
- Sq.Ft.:
- n/a
- Status:
- Active
- Beds:
- 2
- Lot size:
- 0.21 Acres
- Baths:
- 2.00
- MLS#:
- 1492639
- Subdivision:
- Blaize Ridge
ADDITIONAL INFORMATION
Put any model you choose that will fit on this TO-BE- BUILT lot in our low maintenance, age restricted community. Single level living with 2+ Bedrooms and 2+ bathrooms, covered porch w/ optional screened porch. Large private patio with private fenced in courtyard. Open concept design with standard LVP throughout main living areas and carpet on the bedrooms. Granite Kitchen counter tops and 42" maple kitchen cabinets. Living room features a gas log fireplace with mantle and granite surround. Master bedroom with spacious walk-in closet. Bathroom with double vanities, and a zero entry walk in shower. 2 car garage. All homes are ADA compliant. This is a To Be Built 55+ Low Maintenance Community.\ The community will be amenity rich with a heated pool, clubhouse and a fitness center.
$494,400
536 Lifescape Greer, SC 29650
- Type:
- Other
- Sq.Ft.:
- n/a
- Status:
- Active
- Beds:
- 3
- Lot size:
- 0.14 Acres
- Baths:
- 2.00
- MLS#:
- 1492616
- Subdivision:
- Blaize Ridge
ADDITIONAL INFORMATION
Put any model you choose that will fit on this TO-BE- BUILT lot in our low maintenance, age restricted community. Single level living with 2+ Bedrooms and 2+ bathrooms, optional upstairs bonus suite with 3rd bedroom and bath, optional covered porch, screened porch, or master sitting room. Private fenced in courtyard. Open concept design with standard LVP throughout main living areas and carpet on the bedrooms. Granite Kitchen counter tops and 42" maple kitchen cabinets. Choose gas or electric stove. Living room features a gas log fireplace with mantle and granite surround. Master bedroom with spacious walk-in closet. Master bath with double vanities, and a zero entry walk in shower. 2 car garage. Gas heat and water heater. Homes are ADA compliant. This is a To Be Built 55+ Low Maintenance Community. The community will be amenity rich with a heated pool, clubhouse and a fitness center.
$229,000
136 Xander Drive Greer, SC 29650
- Type:
- Condo/Townhouse
- Sq.Ft.:
- n/a
- Status:
- Active
- Beds:
- 2
- Lot size:
- 0.02 Acres
- Year built:
- 2010
- Baths:
- 3.00
- MLS#:
- 1490035
- Subdivision:
- Lismore Village
ADDITIONAL INFORMATION
Make 136 Xander your quiet, low maintenance home sweet home! Lismore Village is quiet, friendly and close to it all. Explore 136 Xander and experience the quality construction in this like-new 2 bed, 2.5 bath townhome. Lismore Village is close to all the amenities you need for daily living while only 5 minutes from downtown Greer and less than 20 minutes from downtown Greenville. The downstairs living area is bright and spacious and features an island with storage in the kitchen and downstairs laundry and powder room. Upstairs you'll find generously sized bedrooms and plenty of storage space. Home has been pre-inspected and full inspection is available to interested Buyers upon request.
$199,990
305 Cinerea Way Greer, SC 29651
- Type:
- Condo/Townhouse
- Sq.Ft.:
- n/a
- Status:
- Active
- Beds:
- 3
- Lot size:
- 0.03 Acres
- Baths:
- 3.00
- MLS#:
- 1486916
- Subdivision:
- Walnut Hill Townes
ADDITIONAL INFORMATION
*NOW SELLING FINAL PHASE!* Such a beautiful, quiet, country view! You'd never know you are only minutes to downtown Greer, interstates, and Wade Hampton Boulevard amenities! This townhome offers a private back patio and a gorgeous, interior! We've included all of your favorite features: an open concept living space, generous owner's suite with walk-in closet and private bath, foyer entry, and popular LVP flooring. Plus, ALL APPLIANCES are includedâeven your washer and dryer, so your out-of-pocket expenses are low! Convenient to Greenville/Spartanburg and minutes from downtown Greer, Walnut Hill Townes offers a walking trail, dog park, and beautiful common areas. HOA includes ALL lawn maintenance and landscaping, trash pickup, roof & vinyl, street lamps, maintenance of common areas etc. Schedule your visit, and learn how you can OWN THIS HOME in Walnut Hill Townes! *Ask about special closing cost incentive.
- Type:
- Single Family-Detached
- Sq.Ft.:
- n/a
- Status:
- Active
- Beds:
- 3
- Lot size:
- 0.15 Acres
- Year built:
- 2017
- Baths:
- 3.00
- MLS#:
- 1485605
- Subdivision:
- Franklin Pointe
ADDITIONAL INFORMATION
LOCATION LOCATION LOCATION...This Energy Star, one owner home has 3 bedrooms, 2 full baths and is located in the established community of "Franklin Pointe", conveniently located off Highway 101 and 10-20 minutes from I-85, Five Forks, GSP Airport, Michelin, Spartanburg, Greer, or Greenville! As you enter, you'll find the front living room followed by a large den. This beautiful open floor plan has a large kitchen featuring an oversized kitchen island and a morning room, perfect for entertaining family and friends. Beautiful cabinets with lots of space with polished granite countertops and stainless steel appliances. The second floor offers a owner's suite walk with a walk-in closet. The owner's bathroom features dual vanities. Upstairs you'll also find 2 spacious sized bedrooms, a full bath and loft area. Built with eBuilt energy standards; tankless hot water heater; superior insulation package, state of the art smart home technology, energy star appliances, and more. Step out to a very tranquil, and level backyard with a patio. Come on out and see this before it's gone!
- Type:
- Single Family-Detached
- Sq.Ft.:
- n/a
- Status:
- Active
- Beds:
- 4
- Lot size:
- 0.45 Acres
- Year built:
- 1978
- Baths:
- 3.00
- MLS#:
- 1485563
- Subdivision:
- Sugar Creek
ADDITIONAL INFORMATION
This traditional Sugar Creek home embodies why this neighborhood and these well built homes are sought after by buyers. Beautifully situated on a corner lot with some mature trees, this home has wonderful curb appeal. The updated exterior is classic yet modern and the back yard, with an extra large deck and fenced yard, is perfect for entertaining or children and pets playing. The interior has a traditional floor plan with enlarged living spaces downstairs and bedrooms upstairs. Although some updates may be desired by some homebuyers, notice that all systems have been updated recently showing the home has been lovingly maintained. Sugar Creek is known for being an active, family friendly neighborhood. From summer swim team to Fourth of July fireworks around the lake and much more, this sought after neighborhood truly offers a sense of community.
- Type:
- Single Family-Detached
- Sq.Ft.:
- n/a
- Status:
- Active
- Beds:
- 3
- Lot size:
- 0.18 Acres
- Year built:
- 2022
- Baths:
- 2.00
- MLS#:
- 1485159
- Subdivision:
- Oakton
ADDITIONAL INFORMATION
This Santee plan with 3 bedrooms, 2 baths and a bonus room offers plenty of the features that you are looking for in your new home. This home has upgraded stainless appliances including the refrigerator. Quartz counters in the kitchen and all baths, hard surface flooring in the main living areas and so much more. Welcome to Greer's sought after patio style community âOaktonâ. Amazing location. You can get to Spartanburg, Greenville in just minutes. This cozy ranch style boasts 9ft smooth ceiling with spacious open floor interiors. Spacious living room to get comfy and enjoy being the host for any occasion. Utilize the Island space for bar, dining. Get comfy in your Master bedroom with your own walk in closet, double sink, and tile shower. . No more Yard work as Lawn Maintenance is included in the HOA. These homes are built with Energy saving features which includes gas water heater ,natural gas heat, Low E high Efficiency Windows, CFL Bulbs, WIFI-Programmable thermostat. âLive your best life here: Surrounded by natural beauty yet close to city life, this home keeps you connected while getting away from it all.â
$540,000
8 Nigh Oak Trace Greer, SC 29651
- Type:
- Single Family-Detached
- Sq.Ft.:
- n/a
- Status:
- Active
- Beds:
- 5
- Lot size:
- 0.64 Acres
- Year built:
- 1990
- Baths:
- 4.00
- MLS#:
- 1484924
- Subdivision:
- Jamestowne Estates
ADDITIONAL INFORMATION
Currently listed below October 2022 appraisal, buy with confidence!!! Custom built, 5 bedroom house in one of the most desirable neighborhoods in Northern Greer, this Jamestowne stunner offers perks for home buyers both inside and out. The interior is flooded with natural light and offers massive space for hosting and entertaining. The open kitchen can draw a crowd or can be pared down to just a few, options are nice to have. The 1st floor features a comfy den, great room, sunroom and walk-in laundry with half bath. Plus, the master is on main with with a walk-in closet and bathroom with separate tub and shower. Upstairs, enjoy an additional den with a private, full bathroom and 2 extra bedrooms. The walk-in attic is spray foamed for added comfort and tons of storage! Walk out back onto your deck, you'll appreciate the privacy offered by a mature landscape that's fenced in and secure. The outbuilding has power for projects or storage and the garage is side facing and attached to keep your cars and stuff in the dry. One last ask, check out the drone picture of this property! You can see the proximity to Lake Cunningham, the mountains and more importantly, you can better appreciate why people stay so long when they move here, this is a breathtaking spot for sure! Make your appointment today before it's gone!
$2,100,000
118 Tuscany Way Greer, SC 29650
- Type:
- Single Family-Detached
- Sq.Ft.:
- n/a
- Status:
- Active
- Beds:
- 5
- Lot size:
- 1.8 Acres
- Baths:
- 7.00
- MLS#:
- 1484806
- Subdivision:
- Thornblade
ADDITIONAL INFORMATION
The Enclave at Thornblade - 7,000 square feet home with a 1,500 square foot guest house and 1.80-acre lot! At last... it's the chic updated home in the distinguished Enclave at Thornblade that you've been waiting for! The expansive lot gives plenty of privacy and space for a cozy cabin that is unlike anything you'll ever find! You get the "mountain feel" right in your own backyard! A neighborhood favorite and entertainer's dream, this 5 bedroom, 5 full bath, 2 half bath home is situated on a quiet cul-de-sac. Offering the grandeur you'd expect from Thornblade, along with fresh and inspiring design elements that will surprise you! A circular drive, extensive landscapes, and a majestic two-story front porch make for a grand entrance, while multiple outdoor entertainment spaces await in the back. An impressive foyer with a grand staircase greets you and leads to the formal dining room on the right, and on the left, the study that has been glamorously transformed into the ideal work space with custom built-ins and a gorgeous center fireplace. A private foyer leads to the fabulous Owner's suite on the main. You'll be wowed by this elegant, quiet, and secluded wing of the home with its hardwoods, renovated ensuite bathroom, quaint ocular sitting room for late-night conversations, and spacious walk-in closet. The ensuite master bath is an oasis of tranquility and textures with welcoming colors, modern tile selections, a soaking tub, a spacious shower, separate vanities, including one with a seated area, and water closet. The two-story great room boasts a feature wall accented with exotic designer wallpaper, freshly painted built-ins, fireplace, and French doors leading to the brick terrace and pool. The oversized chef's kitchen features a large island, Wolf gas range, quartz counters, sub zero built-in refrigerator, two sinks, a walk-in pantry, and the coziest keeping room. The large breakfast area has an expansive arched ceiling. The impressively large laundry room offers plenty of storage. A secondary staircase leads upstairs, where you'll appreciate a gorgeous dual catwalk around the massive foyer and great room. Two bedrooms share a Jack-and-Jill bathroom, and a 3rd with its own bath. All three bedrooms are spacious and offer custom walk-in closets. The rest of the second floor provides another catwalk to the spacious bonus room with a full bathroom offering its own closet, perfect for a 6th bedroom if needed. You'll find a 3rd-floor staircase leading you to the library area and an additional 5th bedroom with its own half bath. On to the exterior features, the large in-ground pool with a Protect-a-Child removable fence is conveniently situated for entertaining and allows you to use the landscaped, fenced-in backyard for kids and pets! You'll find two walkways to the cabin, known as "Caesar's Toe," as well. The cabin features a den area, eat-in kitchen, bedroom, full bathroom, space for 2 trundle beds, and additional dining space! Overlooking the massive back porch will make you feel like you are in the North Carolina mountains! This is truly a once-in-a-lifetime opportunity to own this gem in your own backyard! You get a feeling of seclusion, yet you're minutes from I-85, Pelham Road, The Parkway, and tons of restaurants and shopping!

Information is provided exclusively for consumers' personal, non-commercial use and may not be used for any purpose other than to identify prospective properties consumers may be interested in purchasing. Copyright 2024 Greenville Multiple Listing Service, Inc. All rights reserved.

IDX information is provided exclusively for consumers' personal, non-commercial use, and may not be used for any purpose other than to identify prospective properties consumers may be interested in purchasing. Copyright 2024 Western Upstate Multiple Listing Service. All rights reserved.

Greer Real Estate
The median home value in Greer, SC is $350,950. This is higher than the county median home value of $186,400. The national median home value is $219,700. The average price of homes sold in Greer, SC is $350,950. Approximately 55.25% of Greer homes are owned, compared to 39.41% rented, while 5.34% are vacant. Greer real estate listings include condos, townhomes, and single family homes for sale. Commercial properties are also available. If you see a property you’re interested in, contact a Greer real estate agent to arrange a tour today!
Greer, South Carolina has a population of 28,587. Greer is more family-centric than the surrounding county with 36.65% of the households containing married families with children. The county average for households married with children is 32.25%.
The median household income in Greer, South Carolina is $51,913. The median household income for the surrounding county is $53,739 compared to the national median of $57,652. The median age of people living in Greer is 34.1 years.
Greer Weather
The average high temperature in July is 90.3 degrees, with an average low temperature in January of 32 degrees. The average rainfall is approximately 53 inches per year, with 4.7 inches of snow per year.
