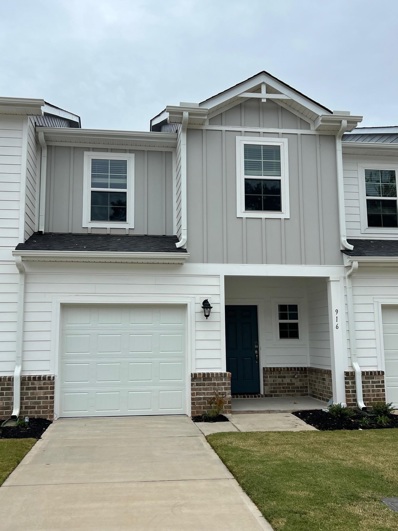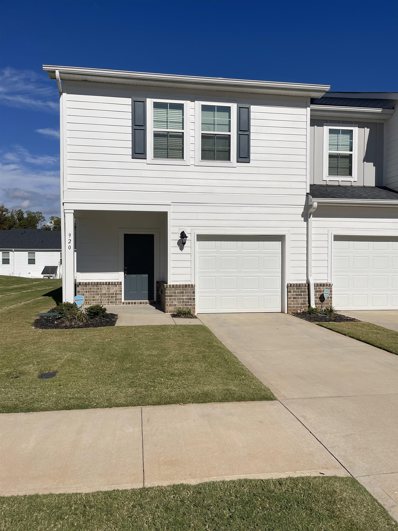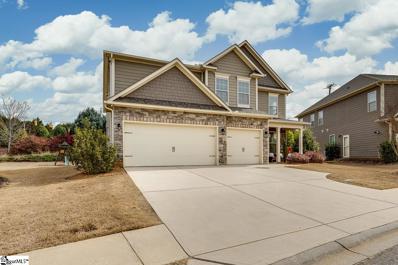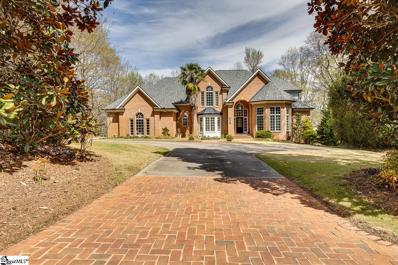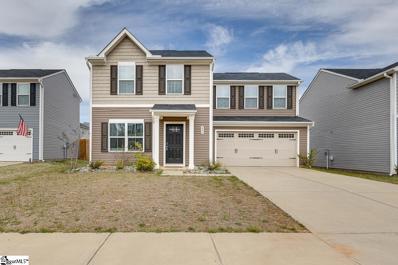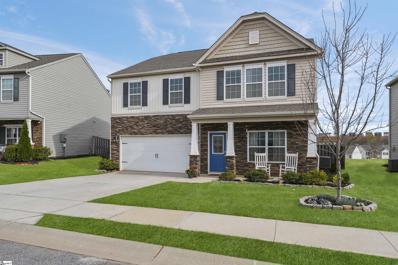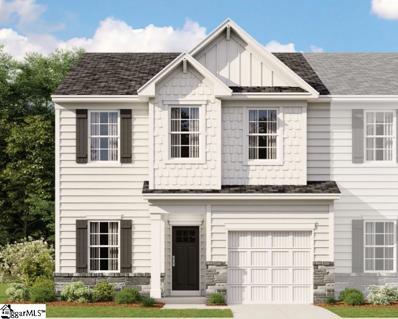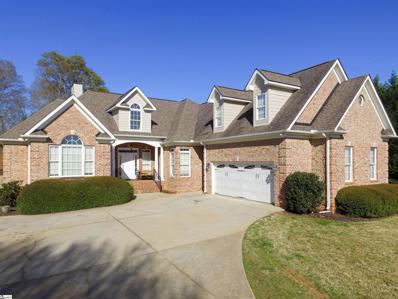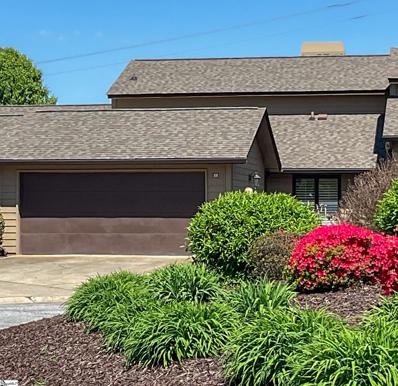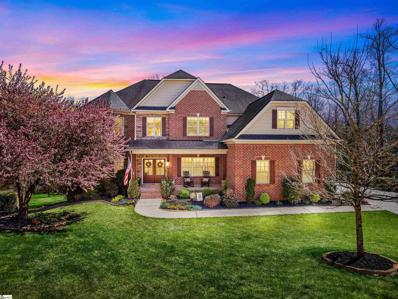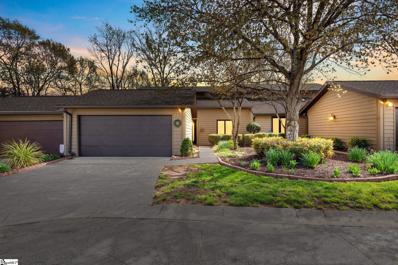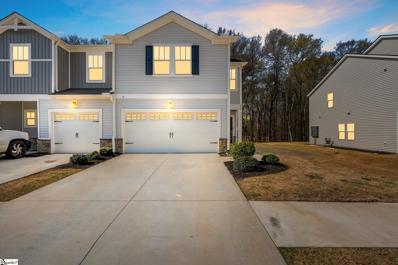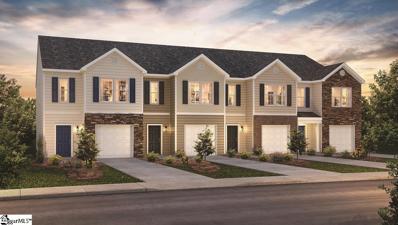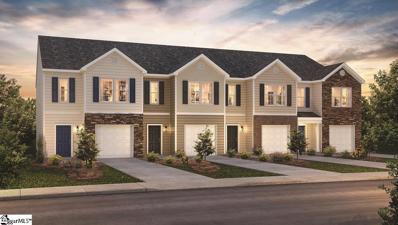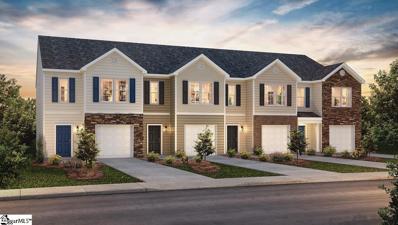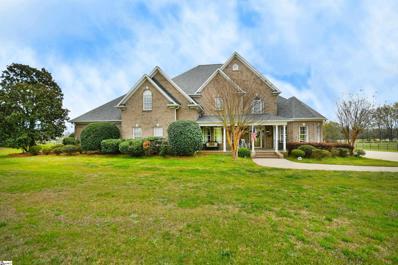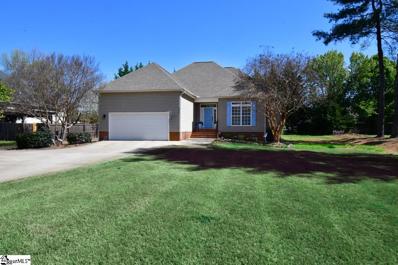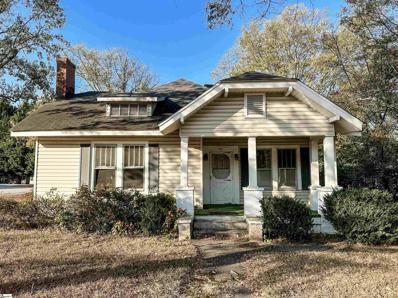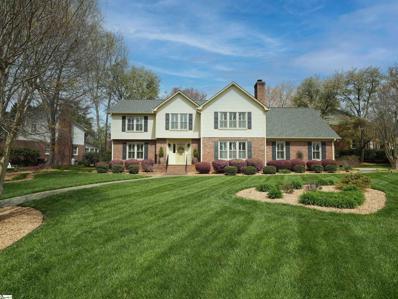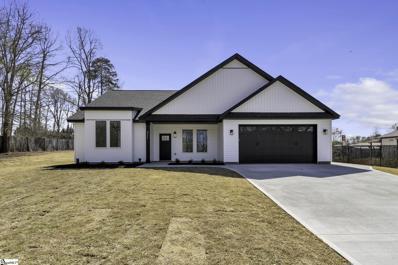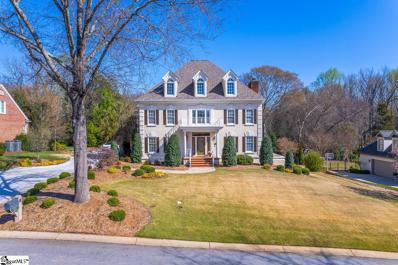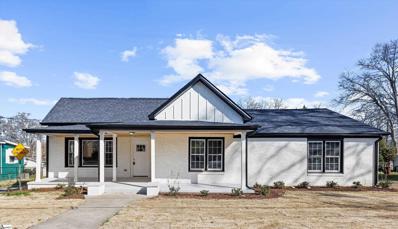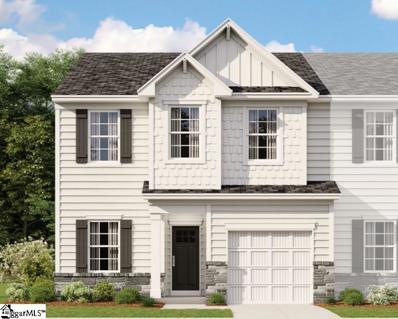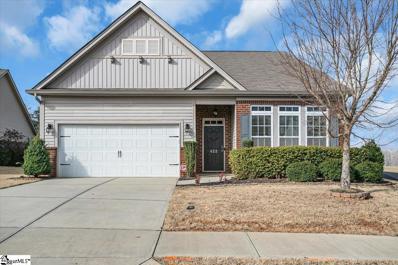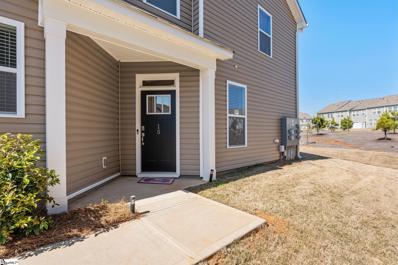Greer SC Homes for Sale
$275,000
916 Yarn Greer, SC 29651
- Type:
- Townhouse
- Sq.Ft.:
- 1,500
- Status:
- Active
- Beds:
- 3
- Lot size:
- 0.04 Acres
- Year built:
- 2022
- Baths:
- 3.00
- MLS#:
- 309886
- Subdivision:
- City Station Townes
ADDITIONAL INFORMATION
Welcome to this modern and beautifully maintained 3 Bedroom, 2 1/2 Bath townhome, offering the perfect blend of style, comfort, and convenience! Located less than five minutes from Historic Downtown Greer and near the Wade Hampton corridor, you're never without options for dining, shopping, and entertainment. 916 Yarn Way is less than 5 years old, showcasing contemporary features and finishes that are sure to impress. As you step inside, you'll immediately notice the open-concept design, with spacious living areas and high-quality LVP flooring that not only adds an elegant touch but is also easy to maintain. The heart of the home is the stunning kitchen, featuring quartz countertops, a center island, and a gas range. It's a chef's dream, perfect for cooking and entertaining. The first floor also includes a convenient half bath, making it ideal for guests and daily living. Upstairs, a versatile loft area offers additional space for your lifestyle needs, whether it's a home office, playroom, or relaxation space. The owner's suite is a true retreat with a private bath and a walk-in closet, providing ample storage and comfort. The two additional bedrooms are well-appointed, offering plenty of space and versatility. This townhome includes a one-car garage and a storage closet on the rear Patio. Plus, you can enjoy a maintenance-free lifestyle as the lawn is taken care of by the HOA. It's the perfect place to call home... Don't miss your chance to make it yours!
$275,000
920 Yarn Greer, SC 29651
- Type:
- Townhouse
- Sq.Ft.:
- 1,500
- Status:
- Active
- Beds:
- 3
- Lot size:
- 0.05 Acres
- Year built:
- 2022
- Baths:
- 3.00
- MLS#:
- 309887
- Subdivision:
- City Station Townes
ADDITIONAL INFORMATION
Welcome to this immaculate 3-bedroom, 2.5-bathroom corner unit townhome, a true gem that's less than 5 years old. 920 Yarn Way boasts a captivating open concept design and a wealth of upgrades. The exterior features attractive hardboard siding that not only enhances curb appeal but also ensures durability. Step inside, and you'll be greeted by the inviting Luxury Vinyl Plank flooring that flows seamlessly throughout the main living areas. The combination of tile and plush carpeting provides warmth and comfort in the right places. The heart of the home is the stunning kitchen, where culinary dreams come to life. It showcases exquisite quartz countertops, a functional center island, a gas range, and a convenient walk-in pantry. This space is not only a chef's delight but also perfect for hosting family and friends. On the first floor, you'll find a convenient half bath, adding to the overall functionality of the home. Upstairs, a versatile loft area opens up possibilities for a home office, entertainment space, or a cozy reading nook. The owner's suite is a true retreat, complete with a private bath and a spacious walk-in closet, ensuring both comfort and storage. The two additional bedrooms are equally well-appointed, offering ample space and comfort. This townhome comes with modern amenities, including a tankless water heater for on-demand hot water and an attached one-car garage for parking convenience and extra storage. Plus, say goodbye to lawn maintenance, as the HOA takes care of that for you. It's all about a hassle-free and low-maintenance lifestyle. Nestled in a desirable community near thriving downtown Greer, this townhome is perfectly situated for easy access to local amenities, shopping, dining, and more. Call to view it today!
$664,900
83 Wood Hollow Greer, SC 29650
- Type:
- Other
- Sq.Ft.:
- n/a
- Status:
- Active
- Beds:
- 6
- Lot size:
- 0.29 Acres
- Year built:
- 2015
- Baths:
- 4.00
- MLS#:
- 1520755
- Subdivision:
- Woodland Ridge - 022
ADDITIONAL INFORMATION
This immaculate home with flexible space and loads of extras is located in one of the most desirable areas of Greer in the Riverside School District. It's a small upscale subdivision with only 36 lots and one "circle" for easy walking and almost zero outside traffic! Walk to the Elem School without crossing the road! It offers 4219 Sq ft of living space with 6 Bedrooms (AKA flex space), 4 baths, a 3 car garage (or 2+workshop)! In this home, the sellers used some BRs as a pool room, office, and a home-schooling space. If you notice nothing else, the natural light throughout is unbelievable! However, many of these windows are custom tinted with UV Protection to protect floors and furniture! The living area on the back of the home is wide open and includes the kitchen (soft close drawers & doors, custom shelving in pantry, coffee bar, gas cooking and double oven) and a breakfast bar. The open floor plan also includes a casual dining space and a great room with stone fireplace, a custom mantle and customized barn-door-covered storage! PLUS the XL screened porch with wood burning FP just adds MORE living space! The 1st floor has a BR/office, full bath and a custom built "Drop Off Zone." Heading upstairs, there are 4 BRs + Loft + Master BR + Laundry. The Loft/Bonus has so much potential - it's 20x19!! Two of the BRs share a Jack & Jill bathroom while the other rooms share a full bath. The walk-in laundry room is upstairs for convenience to BRs. The master bath has a frosted glass application that allows in natural light but not human eyes! Finally - the 3-car garage has plenty of storage - no need to add a storage shed! So close to downtown Greer, the GSP Airport, BMW and shopping. Call your agent ASAP for more info!
$1,395,000
121 Pentland Greer, SC 29651
- Type:
- Other
- Sq.Ft.:
- n/a
- Status:
- Active
- Beds:
- 5
- Lot size:
- 1.13 Acres
- Year built:
- 2002
- Baths:
- 5.00
- MLS#:
- 1522627
- Subdivision:
- Chatsworth
ADDITIONAL INFORMATION
This timeless masterpiece is perfectly situated on 1.13 +/- acres in the highly sought after Chatsworth neighborhood in Greer. Upon entering the home, you will find beautiful architectural detail throughout; including hardwood flooring, custom staircases, detailed millwork, a two story Foyer, and vaulted ceilings. As you tour the home, you will notice the abundance of natural light, spacious rooms & ideal spaces for entertaining. The hardwood floors are a radiant blend of oak, cherry and Brazilian walnut. The impressive Office is to the right of the Foyer, with French Doors for privacy and views of the front lawn. The Great Room with a cozy wood-burning fireplace is straight ahead. This space is the heart of the home which effortlessly flows and connects to the Kitchen, Breakfast Room, and Keeping Room. A custom two story wet bar with butler's pantry provides a visual focal point between the Great Room and the Kitchen, with an abundance of extra storage and display space. The well-equipped and strategically planned Kitchen includes a gas cooktop which is a true chef's dream, plentiful cabinet space and a convenient breakfast bar for extra seating. Additional features include a professional grade vent hood, pot filler, and two dishwashers. The Keeping Room features a gas log fireplace and a palladium window which allows even more natural light to flow into the central living spaces. The spacious Dining Room is across from the Kitchen and features a dramatic bay window, with plenty of space for your dining table, sideboard, and china cabinet. The Laundry Room is beside the garage entrance and doubles as a mud room, with lots of cabinet space and a convenient sink. A half bath is just across the hall from the laundry room. Tucked away on the other side of the Great Room, away from the hustle and bustle of the central living area, you will find the Master Suite. Private and serene, this luxurious space is one you will not want to leave. Relax in the walk-in steam shower or enjoy the soaking tub at the end of a long day before curling up for a peaceful night's sleep. Upstairs, you will find the spacious Bonus Room with an en-suite bathroom which is perfect for a Guest Suite or upstairs Master. Across the catwalk, you will find two more nicely sized bedrooms and a full sized Jack-And-Jill style bathroom. You will also find two huge walk-in attic storage spaces for even more storage options and a convenient laundry chute. As you take the stairs down to the Basement level, you will find an entertainer's wonderland. The Basement is exceptionally finished with a wet bar, fitness room, den, music room, workshop, and an additional bedroom and bathroom. The wet bar includes a commercial grade kegerator, freezer, and wine cooler which are sure to be hits at your next party. Wine aficionados are sure to fall in love with the climate-controlled wine cellar which features beautiful brickwork and plenty of shelves to store and display your favorite bottles. An inviting screened porch is just off of the den and features another cozy fireplace, making it the perfect spot for outdoor entertaining in all weather. Craving some more time in nature? The back of the property line extends all of the way down to Rocky Creek where you can watch the water flow by serenely. As an added "green" feature, this home's sprinkler system is entirely fed by the creek, meaning you will never have to pay to water your lawn. If you have discerning tastes and have been searching for the perfect place to call home, then be sure to schedule your private showing today!
$257,500
223 Ralston Greer, SC 29651
- Type:
- Other
- Sq.Ft.:
- n/a
- Status:
- Active
- Beds:
- 3
- Lot size:
- 0.15 Acres
- Year built:
- 2020
- Baths:
- 3.00
- MLS#:
- 1522600
- Subdivision:
- Freeman Farm
ADDITIONAL INFORMATION
Welcome home to 223 Ralston Rd! This delightful two-story residence is nestled in the Freeman Farms neighborhood of Greer and is close to BMW and I-85. As you step inside, you will discover the open-concept design on the main level, which seamlessly connects the Living Room, Kitchen, and sunny Breakfast Area. The Living Room is spacious and inviting, with plenty of room to relax and watch tv or entertain friends on game night. The Kitchen is the heart of this home and includes a convenient island for additional prep space. With rich espresso colored cabinets, granite-style countertops, stainless steel appliances, and a convenient pantry, meal prep and dining are sure to be a breeze. Beside the Kitchen, there is a door out onto the patio which extends the living space outdoors for al fresco dining and relaxation. Completing the main floor is a convenient half bath and access to the two-car garage. Upstairs, you will discover the three bedrooms and two full bathrooms, peacefully tucked away from the main floor. The Master Bedroom exudes comfort and style, featuring an en-suite bathroom where you can unwind after a long day with a warm bath or shower. The other two bedrooms are nicely sized and appointed and could easily be used as additional flex spaces for crafting or working from home. Outside, you will find the fenced back yard which is perfect for gardening or cooking out. Conveniently located near shopping, dining, parks, and major highways, this home offers both tranquility and excellent accessibility. Don't miss your chance to view this charming property. Schedule your tour today and make this house your new home sweet home!
$339,000
304 Cabot Hill Greer, SC 29651
- Type:
- Other
- Sq.Ft.:
- n/a
- Status:
- Active
- Beds:
- 4
- Lot size:
- 0.16 Acres
- Year built:
- 2018
- Baths:
- 3.00
- MLS#:
- 1522675
- Subdivision:
- Cypress Landing
ADDITIONAL INFORMATION
Lovely home that has been meticulously maintained, with many improvements over "builder beige." High quality LVT has been installed downstairs, and higher quality carpet has been installed upstairs. More durable eggshell paint was applied to most of the walls, and deep crown molding was added downstairs. In the kitchen, most of the appliances were replaced in 2022--with a stainless steel Bosch dishwasher, Samsumg stove, and newer microwave. Bathroom fixtures and toilets have been replaced. The spacious master bedroom has a cathedral ceiling and a huge walk-in closet. Three bedrooms and the bonus room share a jack-and-jill bathroom. The fenced back yard provides easy access to a sidewalk and to Greer Middle and High Schools. Don't settle for a brand new home with an unestablished yard, and lower grade appliances and finishes! Seller is willing to offer some closing costs with an acceptable offer. Chandelier does not convey.
$274,999
119 Paneer Greer, SC 29687
- Type:
- Other
- Sq.Ft.:
- n/a
- Status:
- Active
- Beds:
- 3
- Lot size:
- 0.07 Acres
- Baths:
- 3.00
- MLS#:
- 1522657
- Subdivision:
- Blue Ridge Cottages
ADDITIONAL INFORMATION
Nestled along Lake Robinson this stunning townhome features beautiful crisp white shaker cabinets, tile backsplash, stainless steel appliances and gas stove. Everyone will want to gather round the large quartz island for food, fun and interaction. Entertaining is a delight as the kitchen is open to the breakfast room and spacious great room. At the end of the day you can retreat to the lushness and splendor of your primary suite with soaring ceilings and spa-like en suite. The charming study with french doors can be stage as an office, formal dining or living room. Upstairs offers a loft with entertaining area for game night, lazy day movies or childrens play area. Accompany the loft is two bedrooms and a full bathroom. No need to worry about storage with a large 8X10 storage area adjacent the loft. Imagine yourself basking in the summer sun or taking a dip in the pool while admiring the magnificent mountain views. Spend your evenings lounging on your back patio feeling the warm gentle breeze. If luxury and sophistication is what you are looking for this is the home for you. Buyer incentive is $10,000 towards closing cost if using our preferred lender and closing attorney, ask selling agent for more details.
$650,000
2 Hunters Landing Greer, SC 29651
- Type:
- Other
- Sq.Ft.:
- n/a
- Status:
- Active
- Beds:
- 4
- Lot size:
- 0.7 Acres
- Year built:
- 2009
- Baths:
- 3.00
- MLS#:
- 1522714
- Subdivision:
- Hunters Landing
ADDITIONAL INFORMATION
Welcome to this charming brick abode in the gorgeous Lake Robinson Community of Hunters Landing offering a harmonious blend of comfort and style. Step inside to discover a spacious living area adorned with gleaming hardwood floors that stretch throughout the home, creating an inviting ambiance. The kitchen is a chef's delight, featuring granite countertops, stainless steel appliances, and ample cabinet space, making meal preparation a breeze. Adjacent to the kitchen, a cozy breakfast nook overlooks the lush backyard, perfect for enjoying your morning coffee or casual meals with loved ones. Unwind in the expansive master suite, boasting a tranquil ensuite bathroom with a luxurious soaking tub and separate shower. Three additional bedrooms offer versatility for guests, a home office, or hobbies. As a bonus, this home features a generously sized bonus room, ideal for a media room, playroom, or home gym. Step outside to the back patio and discover a spacious, flat yard, providing plenty of room for outdoor activities and entertaining. With its desirable features and prime location, this brick residence offers a perfect combination of comfort and functionality for modern living.
$315,000
231 Goldfinch Greer, SC 29650
- Type:
- Other
- Sq.Ft.:
- n/a
- Status:
- Active
- Beds:
- 3
- Lot size:
- 0.16 Acres
- Year built:
- 1983
- Baths:
- 2.00
- MLS#:
- 1522712
- Subdivision:
- Sugar Creek Villas
ADDITIONAL INFORMATION
Welcome home to your maintenance free villa at Sugar Creek Villas. This beautiful home has recently been painted inside and out. It has a primary bedroom on the main floor as well as two large bedrooms upstairs. One of the bedrooms upstairs even has an extra room attached that can be an office, playroom, or a game room for your tween/teen. The downstairs bath off the master has been converted from a standard tub to a luxurious walk-in shower with double sinks. The upstairs bath has a tub/shower combo with double sinks as well. The closet space in this villa is fantastic. All the bedrooms have very large walk-in closets. The kitchen has granite countertops and stainless-steel appliances as well as beautiful hand scraped hardwood floors. The living room has a stone fireplace that is currently wood burning but could easily be converted to gas. The home comes with many upgrades such as plantation shutters, a Nest security system, and a new garage door motor. The seller has even purchased a 1-year warranty on the pipes that run from the street to the home and pays a few extra dollars each month to have the hot water heater under warranty with Greenville Water. This home is part of an association that provides exterior maintenance, lawn maintenance, a club house, tennis courts, and a pool as well as communal landscaping, lights, trash service, and a termite bond. Wow!
$1,200,000
28 Chestnut Springs Greer, SC 29651
- Type:
- Other
- Sq.Ft.:
- n/a
- Status:
- Active
- Beds:
- 5
- Lot size:
- 0.63 Acres
- Year built:
- 2014
- Baths:
- 6.00
- MLS#:
- 1522640
- Subdivision:
- Tuxedo Park
ADDITIONAL INFORMATION
A multi-generational retreat! This timeless beauty has6200sqft and 5bds/5.5 baths. Tucked away in a relaxed, family-friendly neighborhood, this house is located near restaurants, shopping, I-85, and just 13min to GSP airport. Nestled against a lovely wooded area, this full brick home boasts a landscaped yard and a deck that offers the perfect vantage point to enjoy it. An immediate ‘wow’ is felt upon entering the front doors when you notice the high ceilings and iron railings. A double-sided stairwell leads the eye to the arched mezzanine and loft above. The floor plan flows beautifully from the cozy living room to the great room, kitchen, butler’s pantry and dining room. This home was obviously built with two things in mind: quality and entertaining. Gorgeous millwork and upgraded surfaces are in all the right places. This enormous kitchen and butler’s pantry offer tons of storage, and are perfect for hosting large gatherings. A guest suite on the first floor provides privacy from the three ensuites upstairs. This bright master bedroom is a haven, with its own sitting area, massive walk-in closet, and spacious bathroom. With a second-floor laundry and home office, this listing is checking all the boxes. The daylight basement is a finished apartment with the same quality and attention to detail as the main house. It offers a bedroom, bathroom, full kitchen, laundry, and sitting room, as well as, a generously sized multi-purpose room. Two unfinished rooms present the opportunity for more rooms or an impressive amount of storage. The apartment is accessible from the exterior or interior, so ithas the flexibility for a mother-in-law suite, teen space, or guests. But whatever your plans, it certainly won’t disappoint. With too many incredible features to list, this home is a must see! Call today for your private showing!
$289,000
212 Goldfinch Greer, SC 29650
- Type:
- Other
- Sq.Ft.:
- n/a
- Status:
- Active
- Beds:
- 3
- Lot size:
- 0.05 Acres
- Year built:
- 1983
- Baths:
- 3.00
- MLS#:
- 1522571
- Subdivision:
- Sugar Creek Villas
ADDITIONAL INFORMATION
Welcome to this spectacular Eastside location in an established community that features walkability, pool, tennis, pickleball, clubhouse and low maintenance living. The primary bedroom is on the main floor and includes a large bathroom with newly renovated shower, dual vanities and spacious walk-in closet. The cozy family room boasts vaulted ceilings for a spacious feeling, gas log fireplace and opens to formal dining and an eat-in kitchen. Right off the dining is an all-season room that overlooks the recently sodded backyard. This is a great space for entertaining, having your morning coffee or reading a good book. Two additional bedrooms and shared hall bath welcome your family and friends upstairs where you’ll also find a large storage closet and flexible loft space, great for hide and go seek. Sugar Creek Villas is conveniently located to great schools, grocery stores, banks, retail and restaurants. Make this wonderful neighborhood your own.
$299,000
421 Windsinger Greer, SC 29650
- Type:
- Other
- Sq.Ft.:
- n/a
- Status:
- Active
- Beds:
- 3
- Lot size:
- 0.15 Acres
- Year built:
- 2021
- Baths:
- 3.00
- MLS#:
- 1522555
- Subdivision:
- Echo Ridge
ADDITIONAL INFORMATION
Welcome to 421 Windsinger Lane in the popular subdivision of Echo Ridge in Greer SC. This charming corner unit comes with extra windows allowing natural light to pour through. The 3 bdrm, 2.5 bath townhome features an open floor plan, modern kitchen with gas stove and a spacious Primary Suite. The Primary Suite features a walk-in closet and attached bath with dual sinks and tile surround shower. Relax and enjoy movie night from the comfort of the second-story loft. This town home also has a hard-to-find double attached garage. Home backs up to the woods offering privacy. This is an energy-efficient townhome. Known for our energy saving features, this homes help you live a healthier and quieter lifestyle, while saving you thousands on utility bills. Like: Spray foam insulation in the attic for energy saving and better health, Low E windows for 15% less heating/cooling costs ENERGY STAR appliances for lower energy costs, CFL/LED lighting for about 75% less energy costs, Fresh-air management system for clean, fresh air circulation, 14 SEER HVAC helps save energy and money, Conditioned attic helps seal out particulates, rodents and noise, PEX plumbing is more resistant to freeze breakage, Minimum Merv 8 filtration helps minimize indoor particulates CFL/Led energy efficient light bulbs. Don’t miss the chance to make this townhouse your dream home. Call and make an appointment today.
$239,900
313 High Log Greer, SC 29651
- Type:
- Other
- Sq.Ft.:
- n/a
- Status:
- Active
- Beds:
- 3
- Lot size:
- 0.05 Acres
- Year built:
- 2023
- Baths:
- 3.00
- MLS#:
- 1520128
- Subdivision:
- Brookside Ridge
ADDITIONAL INFORMATION
Mountain View Community Greer, SC. Brookside Farms welcome’s you to the good life! majestic mountain views, homesites located on gently rolling hills, walking trails that meander through the community leading you atop to the Grand Club house/Open air pavilion where you can enjoy quiet moments of reflection next to the warm and relaxing outdoors fireplace or celebrate life’s special moments in the indoors club house. Here is where all the fun begins! Swim in the 2 spectacular pools, play pickleball, boccie ball, we even have a playground for the children to enjoy playing with their newfound friends. All of this located just minutes from shopping, dining, hospitals and more. This incredibly designed 3-bedroom 2.5 Bathroom 2-story END UNIT plan with 9’ ceilings downstairs make this beautiful townhome seem even more spacious. The wonder master suite and two of the secondary bedrooms are located upstairs. The family room is open to the kitchen, dining room which features granite counter tops, Whirlpool stainless steel appliances. Master suite has nice sized walk-in closet and full bath with double-sinks (Venetian marble) and roomy master shower. Laundry closet is located center of the home for maximum convenience. 1-car garage with 2 car parking pad and standard covered porch round out this wildly successful plan. All the townhomes include the Home is Connected smart home package!! Ask about our special interest rates that make your monthly mortgage payment more affordable and we’ll even help pay your closing costs.
$234,900
315 High Log Greer, SC 29651
- Type:
- Other
- Sq.Ft.:
- n/a
- Status:
- Active
- Beds:
- 3
- Lot size:
- 0.05 Acres
- Year built:
- 2024
- Baths:
- 3.00
- MLS#:
- 1520122
- Subdivision:
- Brookside Ridge
ADDITIONAL INFORMATION
Mountain View Community Greer, SC. Brookside Farms welcome’s you to the good life! majestic mountain views, homesites located on gently rolling hills, walking trails that meander through the community leading you atop to the Grand Club house/Open air pavilion where you can enjoy quiet moments of reflection next to the warm and relaxing outdoors fireplace or celebrate life’s special moments in the indoors club house. Here is where all the fun begins! Swim in the 2 spectacular pools, play pickleball, bocce ball, we even have a playground for the children to enjoy playing with their newfound friends. All of this located just minutes from shopping, dining, hospitals and more. This incredibly designed 3-bedroom 2.5 Bathroom 2-story plan with 9’ ceilings downstairs make this beautiful townhome seem even more spacious. The wonder master suite and two of the secondary bedrooms are located upstairs. The family room is open to the kitchen, dining room which features granite counter tops, Whirlpool stainless steel appliances. Master suite has nice sized walk-in closet and full bath with double-sinks (Venetian marble) and roomy master shower. Laundry closet is located center of the home for maximum convenience. 1-car garage with 2 car parking pad and standard covered porch round out this wildly successful plan. All the townhomes include the Home is Connected smart home package!! Ask about our special interest rates that make your monthly mortgage payment more affordable and we’ll even help pay your closing costs.
$234,900
317 High Log Greer, SC 29651
- Type:
- Other
- Sq.Ft.:
- n/a
- Status:
- Active
- Beds:
- 3
- Lot size:
- 0.05 Acres
- Year built:
- 2024
- Baths:
- 3.00
- MLS#:
- 1522474
- Subdivision:
- Brookside Ridge
ADDITIONAL INFORMATION
CALL ABOUT BUILDER INCENTIVES!! END UNIT! Mountain View Community Greer, SC. Brookside Farms welcome’s you to the good life! majestic mountain views, homesites located on gently rolling hills, walking trails that meander through the community leading you atop to the Grand Club house/Open air pavilion where you can enjoy quiet moments of reflection next to the warm and relaxing outdoors fireplace or celebrate life’s special moments in the indoors club house. Here is where all the fun begins! Swim in the 2 spectacular pools, play pickleball, boccie ball, we even have a playground for the children to enjoy playing with their newfound friends. All of this located just minutes from shopping, dining, hospitals and more. This incredibly designed 3-bedroom 2.5 Bathroom 2-story plan with 9’ ceilings downstairs make this beautiful townhome seem even more spacious. The wonder master suite and two of the secondary bedrooms are located upstairs. The family room is open to the kitchen, dining room which features granite counter tops, Whirlpool stainless steel appliances. Master suite has nice sized walk-in closet and full bath with double-sinks (Venetian marble)and roomy master shower. Laundry closet is located center of the home for maximum convenience. 1-car garage with 2 car parking pad and standard covered porch round out this wildly successful plan. All the townhomes include the Home is Connected smart home package!! Ask about our special interest rates that make your monthly mortgage payment more affordable and we’ll even help pay your closing costs.
$2,950,000
892 Brockman Greer, SC 29651
- Type:
- Other
- Sq.Ft.:
- n/a
- Status:
- Active
- Beds:
- 5
- Lot size:
- 12.31 Acres
- Year built:
- 2004
- Baths:
- 5.00
- MLS#:
- 1522201
ADDITIONAL INFORMATION
Sprawling 12.31+/- acre Estate has so much to offer! Custom built in 2004 this magnificent all brick home offers 5 bedrooms/4 & ½ baths with architectural detail throughout, heavy moldings, arched ornate doorways, triple and double trey ceilings, gleaming hardwood floors, leaded front door and sidelights, chandelier in 2 story foyer is motorized for ease of cleaning and bulb changing. Your new home has a primary suite down or up. Both suites feature dual walk in closets and full baths. Ceramic tile floors in all baths except powder room has hardwoods. Formal living room/office or library, formal dining room, butlers area w/ wet bar between dining and kitchen has abundance of cabinetry, uppers with glass doors. Kitchen features abundant detailed cabinetry, avanza quartz countertops, stainless appliances and plenty of counter space! Kitchen is open to the breakfast area plus the hearth/ gathering room/den w/ raised brick hearth gas log fireplace. Plantation shutters in great room, breakfast and hearth room. Built in bookcases in great room. A large walk-in pantry provides ample room for staples and all your large kitchen appliances. Your large walk-in laundry has folding counter and completes the downstairs. Upstairs features 3 large bedrooms, 3 full baths, plus a home office and a bonus (could be bedroom, huge closets!!) currently being used as a media room. Office has custom built-in work counters, 2 desk spaces and extensive cabinets and walk in closet and could also be a bedroom. Don’t miss the third floor bonus gaming room, large enough for a pool table, ping-pong table. Great walk in attic storage on the third level. Screen porch has vinyl windows for 3 season use. Back patio has gas grill and sink making outdoor entertaining a breeze. Are you a car enthusiast, or looking for multiple garages? This estate offers three, main garage features a wall of cabinetry, sink, plus room to park 4 to 5 cars and a whole house generator. Two detached garages features work/ storage space or could be easily converted into apartment suites for a mother-in-law or teen(both garages will hold up to 4 cars). One garage is outfitted as a kennel and has dog door into fenced area. Outdoor entertaining is endless from the screened porch or patio the view is fantastic overlooking the pool and the beautiful grounds. Patio is the perfect outdoor cook space w/ concrete counter, built-in grill, and sink. Heated gunite pool w/ wading area. Pump motor has been replaced in last 3 years. Pool house features a changing room, a full bath, and a party spot w/ kitchenette area and is heated and cooled. The surround system is sure to enhance your summertime fun. When the parties over enjoy a dip in the hot tub or enjoy the fire pit and a view of the stars. Horse run in with water and electric and almost 2 acres fenced pasture complete this amazing estate. Convenient to Woodruff Road, HWY 101, and 1-85. Call for your private showing today. Total property has two tax map numbers, call for details. All appliances except washer, dryer and freezer remain. Lawn equipment is negotiable. Game room tables are negotiable. Roof replaced in 2016, HVAC units - 5 ton heating/AC unit replaced May 2021, 4 ton heating/AC unit replaced June 2020, 2 ton heating/AC unit replaced June 2020. Tankless H20 with holding tank, holding tank replaced in 2024.Closets have California closet inserts. Minimal restrictions.
$397,900
1025 S Buncombe Greer, SC 29651
- Type:
- Other
- Sq.Ft.:
- n/a
- Status:
- Active
- Beds:
- 3
- Lot size:
- 0.4 Acres
- Year built:
- 2008
- Baths:
- 3.00
- MLS#:
- 1522325
ADDITIONAL INFORMATION
Your dream of affordable elegance just came true! Imagine life in this gorgeous 3BR/2BA custom-built home! It is close to great shopping and restaurants, not to mention the close proximity to both major freeways - I-85 & I-385 and no HOA to worry about. It is situated on a larger than average lot (.40 acre) with a wonderful yard, a raised garden with room to expand, that is just perfect for springtime flowers & BBQs. The spacious 16x15 covered porch out back will be your favorite spot to relax after a busy day. Inside is an abundance of special features including beautiful hardwood floors, coffered and trey ceilings, warm designer paint colors, an amazing kitchen with custom cabinetry and stainless-steel appliances! The owner's suite has been updated with new laminate plank flooring and a new custom shower. It also features double sinks and a jetted tub! This house even has trey ceilings in the dining room and the owner's bedroom. Here is a newer home in an older established community and is only minutes from historic downtown Greer and just a short drive to downtown Greenville. This is an incredible home with many custom details and a well-appointed open floor plan! Hurry before it's gone...
$250,000
1010 W Poinsett Greer, SC 29650
- Type:
- Other
- Sq.Ft.:
- n/a
- Status:
- Active
- Beds:
- 3
- Lot size:
- 0.34 Acres
- Year built:
- 1935
- Baths:
- 2.00
- MLS#:
- 1522386
ADDITIONAL INFORMATION
Welcome to this prime property, ideally situated just 1 mile from the vibrant downtown area of Greer. Boasting a strategic location, this home presents an excellent opportunity for investors or those seeking a prime office space. Some of the key features of the home: 3 Bedrooms, 2 Baths - Originally a single family home - a duplex at one time that offered dual kitchen areas - Operated as a beauty salon - Rented as both a residential home and commercial space - Zoned C-2 which allows for a variety of commercial establishments for the benefit of local residents. The possibilities are truly endless with this property. Whether you envision it as an investment opportunity, a commercial space, or your next residence, the flexible zoning (C-2) caters to a diverse range of preferences. The back of the home is thoughtfully paved for parking convenience, offering accessibility from both Tryon St and Oakland Ave. This dual entry setup enhances the property's functionality, making it an attractive option for various uses. For those who appreciate recreation and green spaces, Tryon Park is conveniently located just behind the property. Enjoy the nearby tennis and pickleball courts, providing a perfect backdrop for outdoor activities and leisure.This property seamlessly blends a fantastic location with immense potential. Whether you're an investor looking for a promising venture, an entrepreneur seeking an ideal office space, or someone wanting to create a unique residential haven, this property is ready to accommodate your vision. Don't miss the chance to explore the boundless opportunities this property offers. Schedule a viewing today and discover the possibilities that await in this prime Greer location.
$615,000
219 E Shallowstone Greer, SC 29650
- Type:
- Other
- Sq.Ft.:
- n/a
- Status:
- Active
- Beds:
- 4
- Lot size:
- 0.41 Acres
- Year built:
- 1997
- Baths:
- 4.00
- MLS#:
- 1522363
- Subdivision:
- Sugar Creek
ADDITIONAL INFORMATION
This property is "Southern living" at its finest. This well-maintained traditional home has beautiful curb appeal. The house sets on a level lot (approximately 0.41 acres) and is conveniently located near desirable schools, shopping, and restaurants. The entrance is very inviting and leads to a nice foyer and entry staircase. The kitchen has an inviting breakfast area, stainless appliances, and beautiful windows and doors. It flows out onto the screened and ceramic tiled porch, a 13X14 hardwood outside deck, and the professionally landscaped back yard with charming pergola beyond. Back inside, there is a beautiful dining room, a den with an adjoining office, a formal living room with a gas log fireplace, and a powder room. There are oak hardwood floors and crown molding throughout the first level. Upstairs, there are 4 bedrooms and a bonus room. The primary bedroom has a newly updated (2023) tiled bathroom with heated floors. Other features of the house include smooth ceilings; neutral paint throughout; tilt out energy efficient vinyl windows (2012); and new water heater (2024), and 5 zone irrigation system. The architectural roof was installed in 2017. There are plantation shutters on the front of the house. There is a side entry 22X21 garage (with 6X8 utility room) and there is extra parking space in the driveway. Sugar Creek has 3 outdoor pools and 3 tennis courts. Buyers will be impressed by the level of space and comfort that this house provides.
$385,000
2533 Mays Bridge Greer, SC 29651
- Type:
- Other
- Sq.Ft.:
- n/a
- Status:
- Active
- Beds:
- 3
- Lot size:
- 0.44 Acres
- Year built:
- 2024
- Baths:
- 2.00
- MLS#:
- 1522097
ADDITIONAL INFORMATION
Welcome to this stunning new build, offering a perfect blend of modern living and natural beauty! Situated just a stone's throw away from Lake Robinson Park, this spacious 3-bedroom, 2-bathroom home boasts a large office space and an inviting open concept design. Step inside to discover a bright and airy interior, with sleek finishes and ample natural light throughout. The heart of the home is the large living area, seamlessly connecting the living room, dining area, and kitchen. Perfect for entertaining guests or enjoying cozy family evenings. The kitchen is a chef's delight, stainless steel appliance, granite countertops, ample cabinet space, and a center island for added convenience. Whether you're whipping up a quick breakfast or preparing a gourmet meal, this kitchen has everything you need. Retreat to the comfortable bedrooms, including a spacious master suite with a luxurious ensuite bathroom and plenty of closet space. Two additional bedrooms offer versatility for guests, or children. Outside, the charm continues with a large yard, ideal for outdoor activities or simply relaxing in the sunshine. And with Lake Robinson Park just a short walk away, you'll have endless opportunities for fishing, enjoying picturesque sunsets, or hosting barbecues with family and friends. Don't miss your chance to make this beautiful new build your own! Schedule a showing today and experience the perfect combination of comfort, convenience, and natural beauty.
$1,199,000
407 Thornblade Greer, SC 29650
- Type:
- Other
- Sq.Ft.:
- n/a
- Status:
- Active
- Beds:
- 5
- Lot size:
- 0.46 Acres
- Baths:
- 6.00
- MLS#:
- 1522260
- Subdivision:
- Thornblade
ADDITIONAL INFORMATION
Step into the epitome of luxury living at 407 Thornblade Boulevard! Nestled within the esteemed Thornblade community, this impeccably maintained residence offers an enviable lifestyle with breathtaking golf course vistas, a charming walkable neighborhood ambiance, and unparalleled convenience to Greenville and I-85. Boasting 5 bedrooms, 4 full baths, and 2 half baths, this home exudes elegance and sophistication at every turn. Upon crossing the threshold, you'll be greeted by a grand two-story foyer, leading to a sumptuous formal dining room on the left and a cozy den on the right. A journey through the dining room unveils a hallway adorned with a convenient walk-in laundry room doubling as a chic half bath, complemented by a stunning built-in cabinet display. Prepare to be dazzled by the chef's dream kitchen, replete with expansive countertops, ample cabinet storage, and a delightful breakfast area nearby. The main level further enchants with a spacious great room featuring custom bookcases and a majestic fireplace, bathed in natural light. Adjacent, discover a wet bar and an additional half bath, perfect for entertaining guests. On the opposite end of the kitchen, a small foyer grants access to a sprawling outdoor deck, the garage, and convenient side-door entry. Ascend the second staircase to unveil a sprawling bonus room adorned with more bookcases and a second wet bar. A corridor leads to the bedrooms, each offering access to its own or shared bathroom. Retreat to the master suite, nestled conveniently near the front entrance, boasting his and hers walk-in closets, and a luxurious master bath complete with a garden jetted tub and a spacious stand-up shower. The Thornblade community features the prestigious Thornblade Club, a private haven for golf enthusiasts and families alike. Seize the opportunity to call this remarkable residence your own, and schedule a showing today to experience unparalleled luxury living in this coveted locale!
$475,000
213 Harris Greer, SC 29651
- Type:
- Other
- Sq.Ft.:
- n/a
- Status:
- Active
- Beds:
- 4
- Lot size:
- 0.41 Acres
- Baths:
- 3.00
- MLS#:
- 1521898
ADDITIONAL INFORMATION
This exquisite 4-bedroom, 2.5-bathroom white brick home with black trim exudes elegance and charm. Located minutes from downtown. Featuring hardwood floors throughout, a cozy fireplace in the living room, a spacious entertainment area with a bar and two fireplaces. This home is perfect for hosting gatherings. The master bedroom offers luxury with his and hers closets, sinks, and a walk-in shower with granite tiling. Additional highlights include a brand new stainless steel kitchen, a closed-in deck, 2-car garage carport, additional storage spaces and beautiful landscaping. Don't miss out on the chance to call this dream home yours! Contact us to schedule a viewing today.
$283,999
117 Paneer Greer, SC 29687
- Type:
- Other
- Sq.Ft.:
- n/a
- Status:
- Active
- Beds:
- 3
- Lot size:
- 0.07 Acres
- Baths:
- 3.00
- MLS#:
- 1522184
- Subdivision:
- Blue Ridge Cottages
ADDITIONAL INFORMATION
Nestled along Lake Robinson this stunning townhome features beautiful crisp white shaker cabinets, tile backsplash, stainless steel appliances and gas stove. Everyone will want to gather round the large quartz island for food, fun and interaction. Entertaining is a delight as the kitchen is open to the breakfast room and spacious great room. At the end of the day you can retreat to the lushness and splendor of your primary suite with soaring ceilings and spa-like en suite. The charming study with french doors can be stage as an office, formal dining or living room. Upstairs offers a loft with entertaining area for game night, lazy day movies or childrens play area. Accompany the loft is two bedrooms and a full bathroom. No need to worry about storage with a large 8X10 storage area adjacent the loft. Imagine yourself basking in the summer sun or taking a dip in the pool while admiring the magnificent mountain views. Spend your evenings lounging on your back patio feeling the warm gentle breeze. If luxury and sophistication is what you are looking for this is the home for you. Buyer incentive is $10,000 towards closing cost if using our preferred lender and closing attorney, ask selling agent for more details.
$409,900
422 Bucklebury Greer, SC 29651
- Type:
- Other
- Sq.Ft.:
- n/a
- Status:
- Active
- Beds:
- 4
- Lot size:
- 0.19 Acres
- Year built:
- 2016
- Baths:
- 3.00
- MLS#:
- 1520767
- Subdivision:
- Franklin Pointe
ADDITIONAL INFORMATION
**Open House Saturday 4/6 from 2-4pm**IMMACULATE, OPEN CONCEPT, MASTER ON MAIN, and 100% MOVE-IN Ready with all appliances including fridge conveying. This 4 Bedroom 3 Full Bath plus Bonus/Loft is the IDEAL FLOORPLAN. With 3 bedrooms and 2 baths downstairs and a suite upstairs with a loft/bonus, bedroom, and full bath, this versatile plan is perfect for almost anyone. The corner lot backs up to the community pool and a short walk to the neighborhood pond. The Fenced Yard, covered patio with automatic sun-setter awning, firepit, hot tub and Hard-Earned garden (full of perennials that come back each year) are the perfect spot to enjoy the amazing SUNSET directly to the rear of the home. Upon entering, you will be struck by the open and airy feeling the open floor plan, 10ft ceilings, glowing hardwood floors and all the natural light from the wall of windows. The massive kitchen and island offer tons of cabinetry with slide out drawers in the lowers; granite counters with tile backsplash; gas range; and ample pantry. The mudroom/laundry has been equipped with custom cabinets all the way to the ceiling, two additional closets, and a lower cabinet with granite surface seat for TONS of storage. The dining room, breakfast room, and living room with gas fireplace are all open to the kitchen, perfect for entertaining! The 2 downstairs bedrooms share a bathroom with custom tile shower with frameless glass door. The downstairs Master Suite offers a vaulted ceiling, large tile shower with seat, double vanity with granite top, and huge master closet with custom built in shelving. The upstairs suite offers a large loft area, full bath with tub/shower combo, and a 4th bedroom. The 4th bedroom is outfitted with custom cabinetry for storage or the perfect craft room! There is also some walk-in attic space for additional storage. The Franklin Pointe community is a fantastic place to live. The neighborhood pond, a gorgeous pool and cabana area, and sidewalks help bring the community together. The Location is ideal. Tucked in just off of Hwy 101 on a quiet road; access to I-85, BMW, GSP Airport, Greenville, Spartanburg, even the coming BMW battery plant in Woodruff are all very convenient. There has been and will continue to be enormous growth in the area. This is a stand-out home, schedule your appointment today!
$309,000
15 Planters Greer, SC 29650
- Type:
- Other
- Sq.Ft.:
- n/a
- Status:
- Active
- Beds:
- 3
- Lot size:
- 0.06 Acres
- Baths:
- 3.00
- MLS#:
- 1522113
- Subdivision:
- Sudduth Farms
ADDITIONAL INFORMATION
Welcome Home to Sudduth Farms! With Riverside School district (walking distance!), GSP is 7 minutes away, Downtown Greer only a 5 minute drive AND easy access to I-85, a community Jr. Olympic Pool, Pickle ball courts, Sand volleyball AND a playground - this nearly new 3 bedroom, 2.5 bathroom 1,800 sqft with a separate private office and an upstairs loft is waiting for you to call it HOME! This incredibly maintained home features three generously sized bedrooms with impressive closet space and 2.5 upgrades baths. This open-concept floor plan showcases a spacious kitchen with ample counter space and a large walk-in panty. The large living room and dining room have lots of natural light through the four large windows. Step outside to the large patio surrounded by an extra common area, offering plenty of room for outdoor activities. Nestled conveniently next to neighborhood amenities, this home ensures easy living, with all lawn maintenance taken care of and all major systems less than 3 years old. Attached is a 1-car garage with built-in storage making it the perfect fit for all of your seasonal decorations and extra household items. Come tour today, your next home awaits!


Information is provided exclusively for consumers' personal, non-commercial use and may not be used for any purpose other than to identify prospective properties consumers may be interested in purchasing. Copyright 2024 Greenville Multiple Listing Service, Inc. All rights reserved.
Greer Real Estate
The median home value in Greer, SC is $347,000. This is higher than the county median home value of $186,400. The national median home value is $219,700. The average price of homes sold in Greer, SC is $347,000. Approximately 55.25% of Greer homes are owned, compared to 39.41% rented, while 5.34% are vacant. Greer real estate listings include condos, townhomes, and single family homes for sale. Commercial properties are also available. If you see a property you’re interested in, contact a Greer real estate agent to arrange a tour today!
Greer, South Carolina has a population of 28,587. Greer is more family-centric than the surrounding county with 36.65% of the households containing married families with children. The county average for households married with children is 32.25%.
The median household income in Greer, South Carolina is $51,913. The median household income for the surrounding county is $53,739 compared to the national median of $57,652. The median age of people living in Greer is 34.1 years.
Greer Weather
The average high temperature in July is 90.3 degrees, with an average low temperature in January of 32 degrees. The average rainfall is approximately 53 inches per year, with 4.7 inches of snow per year.
