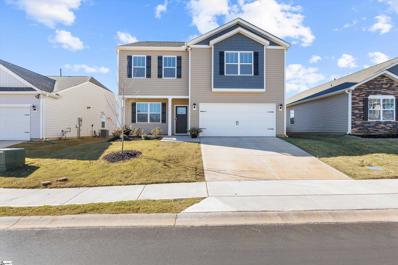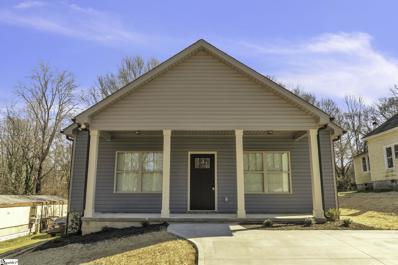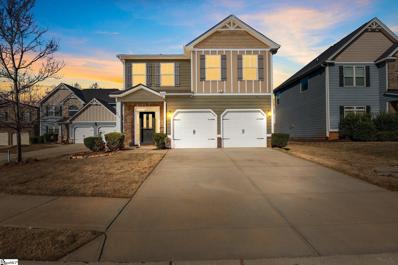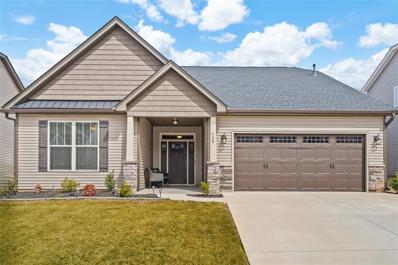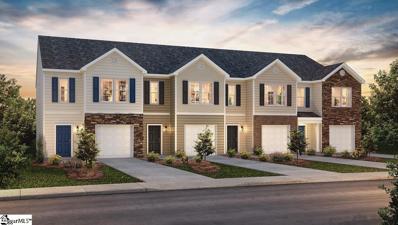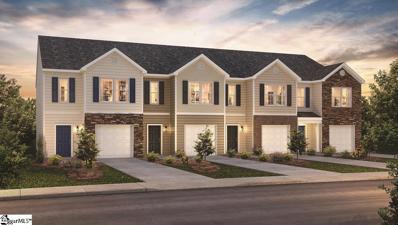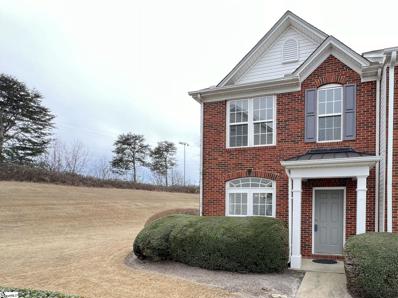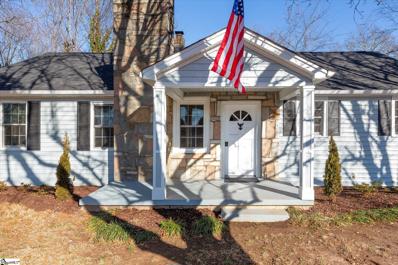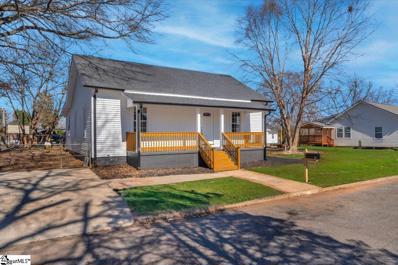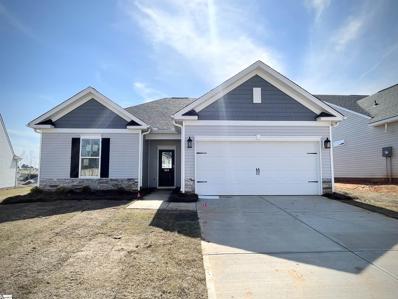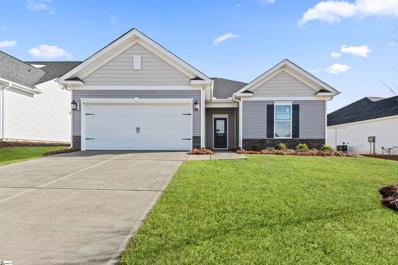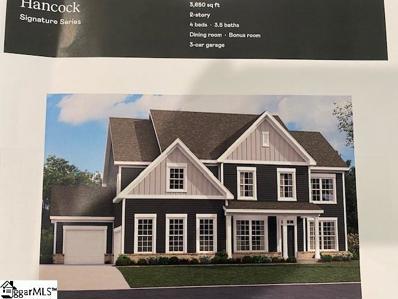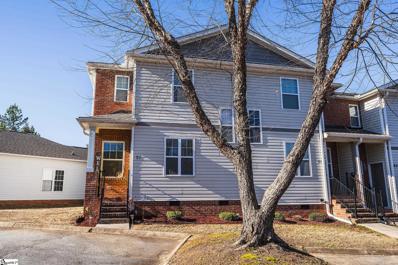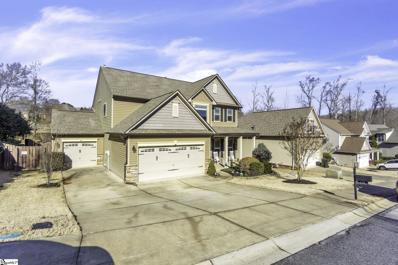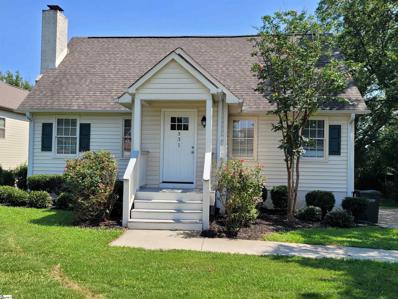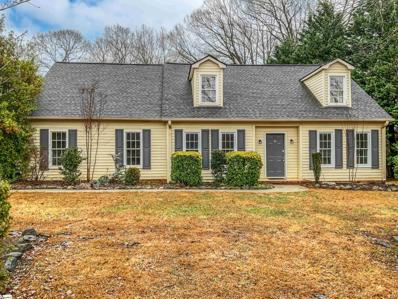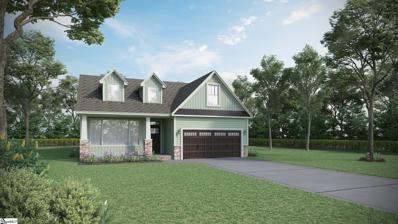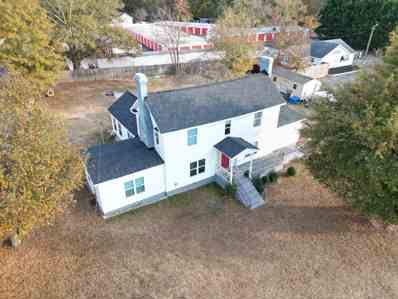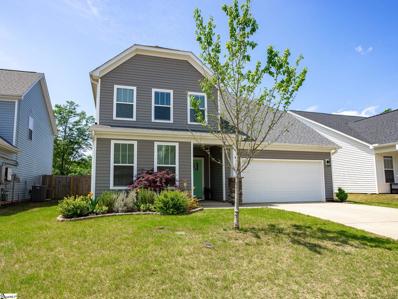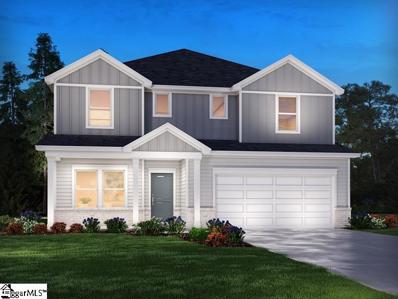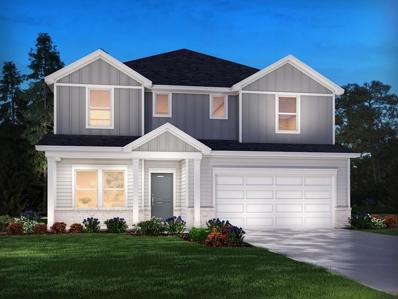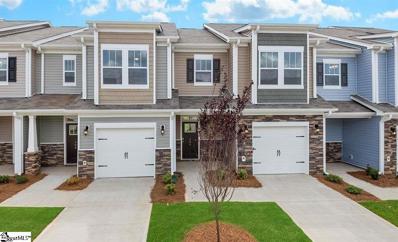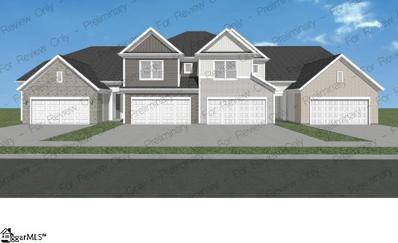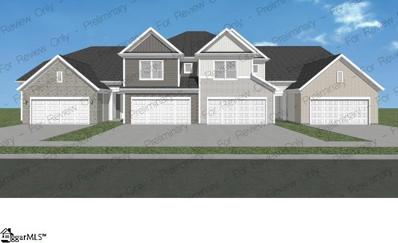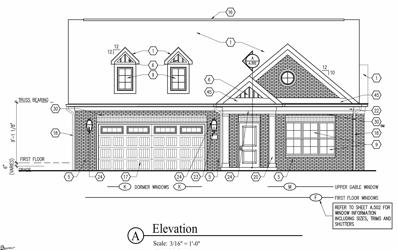Greer SC Homes for Sale
$338,000
88 Oak Edge Greer, SC 29651
- Type:
- Other
- Sq.Ft.:
- n/a
- Status:
- Active
- Beds:
- 3
- Lot size:
- 0.16 Acres
- Baths:
- 3.00
- MLS#:
- 1519081
- Subdivision:
- Brookside Farms
ADDITIONAL INFORMATION
MOTIVATED SELLERS OFFER THIS MOVE-IN READY, FULLY COMPLETED NEW CONSTRUCTION HOME WITH COMMUNITY POOL AND PLAYGROUND. Now offering a $5000 CREDIT AT CLOSING with acceptable offer. Use this credit for anything you choose; buy down your rate, pay for moving expenses, decorating, etc. Welcome to this stunning 2023-built home that exudes modern charm and comfort! While the current owners haven't spent much time here, they have loved every moment and are reluctantly relocating, offering you the opportunity to make this gem your own. Situated in a prime location, this property boasts the perfect blend of convenience, style, and functionality. As you step inside, you'll immediately appreciate the open floor plan that seamlessly combines the living, dining, and kitchen areas. The spacious living room is ideal for hosting gatherings and features a gas fireplace that offers the right amount of comfort and ambiance. The kitchen features granite countertops that provide ample workspace and a contemporary aesthetic. A generous island adds both style and functionality to the space, making it the heart of the home. The master suite is a true retreat, offering a separate tub and shower for a spa-like experience. The other bedrooms are well-appointed and provide flexibility for various needs, whether it's a home office or space for family and guests. With no rear neighbors, you can enjoy tranquility and privacy in your backyard, making it the perfect place for relaxation and outdoor activities. This home is part of a thriving community with fantastic amenities on the horizon. A community pool, clubhouse, and playground are currently under construction, promising endless opportunities for recreation and social gatherings. You won't have to wait long for these fantastic additions to enjoy the benefits of this vibrant neighborhood. In addition to its great location and desirable features, this home is move-in ready, so you can start creating your own memories immediately. There's no need to endure the hassle and uncertainty of new construction – this home is ready for you to make it your own. Don't miss the chance to call this beautiful property your new home. Make your move today and enjoy the perfect blend of style, comfort, and convenience. Your new beginning starts here! Sellers will entertain all offers, as well as consider long-term rentals or a rent-to-own agreement.
$245,900
214 Mason Greer, SC 29651
- Type:
- Other
- Sq.Ft.:
- n/a
- Status:
- Active
- Beds:
- 3
- Lot size:
- 0.24 Acres
- Baths:
- 2.00
- MLS#:
- 1519175
- Subdivision:
- Other
ADDITIONAL INFORMATION
Move-in Ready NOW! Now until 4/6/24 -Buyers receive $2,000 in Closing Costs Assistance + Stainless Side by Side Fridge (when using approved lender & attorney only). Unbelievable opportunity to own BRAND NEW CONSTRUCTION in Downtown Greer, SC with PRIVACY FENCE! 3 Bedroom + 2 full bath. One level living with amazing features; laminate hardwood flooring in main living spaces, granite tops in kitchen and baths, stainless appliances (built-in microwave, oven/range, dishwasher) in kitchen, walk-in laundry room. Other features include; Pantry closet in kitchen, Blinds, TANKLESS WH, 30 yr Architectural shingles, grilling patio, landscaping, and MUCH MORE! Great Downtown Greer location-less than 1 mile from Greer City Park, Shopping, and Dining. Builder Warranty and RWC Structural Warranty Included. The Best part? No HOA! See this beautiful home today.
$367,900
242 Heatherwood Greer, SC 29651
- Type:
- Other
- Sq.Ft.:
- n/a
- Status:
- Active
- Beds:
- 4
- Lot size:
- 0.18 Acres
- Baths:
- 3.00
- MLS#:
- 1519104
- Subdivision:
- Heatherfield
ADDITIONAL INFORMATION
Welcome to your new home! A beautiful 4 bedroom, 2.5 bath, cul-de-sac home ideally located in the Heatherfield community in Greer. **With an added bonus: seller to provide buyer a 12 month home warranty with an acceptable offer!** Upon arrival at 242 Heatherwood Lane, you're welcomed by a spacious and elegant foyer that seamlessly transitions into the main living areas. Throughout the home, attention to detail is evident, showcased by features like wainscoting and gleaming hardwood floors. The generously sized kitchen boasts an abundance of space, complete with a breakfast nook and a convenient walk-in pantry. Upgraded cabinets adorned with crown molding and exquisite granite countertops further enhance the kitchen's appeal. Directly off the kitchen, transitioning into the expansive 2-car garage, is a functional yet charming drop zone that provides a seamless storage area. Moving throughout the first floor living spaces, entertaining is effortless in the oversized great room that features gas logs and a custom stone fireplace. Connecting both the great room and the kitchen, you will find your perfect dining room that is adorned with coffered ceilings and is large enough for all your beautiful dining room furniture. Stepping onto the expansive covered patio, your living space is instantly expanded outdoors. Enjoy your fenced in yard as you are greeted by beautiful and thoughtful flower beds with a mature garden and a deep, level lot that welcomes you just the way it is, or you can utilize the ample space to add your personal touch with things like a fire pit, pool, playground. Upstairs, discover your master bedroom suite alongside three additional generously sized bedrooms and a secondary bathroom. The grand master bedroom with vaulted ceilings is a true retreat, it is a space you will love to relax and wind down from your day. The connecting master bath suite must be experienced firsthand. Featuring double sinks separated by a luxurious garden tub, the master bath suite also includes a spacious walk-in closet, ceramic tile floors, a walk-in shower, a water closet, and ample space for a separate vanity table if desired. Finally, what's not to love about this key location as this home is centrally located to both Greenville and Spartanburg, just off SC101 and less than 3 miles to Hwy I85. You will also appreciate being conveniently located to Five Forks with retail shops, restaurants, medical facilities, and outdoor parks. This meticulously maintained home is move-in ready and sure to captivate. Don't miss out—schedule your showing today.
$355,800
436 Merkel Greer, SC 29651
- Type:
- Single Family
- Sq.Ft.:
- 1,968
- Status:
- Active
- Beds:
- 3
- Lot size:
- 0.16 Acres
- Year built:
- 2021
- Baths:
- 2.00
- MLS#:
- 20271346
- Subdivision:
- Other
ADDITIONAL INFORMATION
Welcome to this beautiful and meticulously kept home in Greer, SC! Offering 3 Bedrooms, 2 Bathrooms and bonus room which can be used asa home office, playroom, exercise room or additional bedroom! Gorgeous luxury vinyl plank and crown molding adds a touch of refinement tothe main living areas and the raised hearth stone gas fireplace with a stone mantel in the great room provides just the right amount of eleganceand coziness! The primary suite on the main level provides a walk in closet, dual sink vanity, separate shower/tub and ceramic tile flooring. Thekitchen with its adjoining dining space offers granite counter tops, pantry, gas stove and stainless steel appliances. Step outside to yourbackyard oasis with a large partially covered patio and fenced in yard that is the perfect place for a private retreat for relaxation or entertaining!The home is located in the Creekside Manor neighborhood which has a community pool! Located 7 miles to GSP Airport, 4 miles to BMW manufacturing plant, and within the Spartanburg District 5 Schools zone. Don't miss the opportunity to make this house your home. Schedule aviewing today!
$239,900
217 Sunriff Greer, SC 29651
- Type:
- Other
- Sq.Ft.:
- n/a
- Status:
- Active
- Beds:
- 3
- Lot size:
- 0.05 Acres
- Year built:
- 2024
- Baths:
- 3.00
- MLS#:
- 1518919
- Subdivision:
- Brookside Ridge
ADDITIONAL INFORMATION
CALL ABOUT BUILDER INCENTIVES!! Mountain View Community Greer, SC. Brookside Farms welcome’s you to the good life! majestic mountain views, homesites located on gently rolling hills, walking trails that meander through the community leading you atop to the Grand Club house/Open air pavilion where you can enjoy quiet moments of reflection next to the warm and relaxing outdoors fireplace or celebrate life’s special moments in the indoors club house. Here is where all the fun begins! Swim in the 2 spectacular pools, play pickleball, bocce ball, we even have a playground for the children to enjoy playing with their newfound friends. All of this located just minutes from shopping, dining, hospitals and more. This incredibly designed 3-bedroom 2.5 Bathroom 2-story plan with 9’ ceilings downstairs make this beautiful townhome seem even more spacious. The wonder primary suite and two of the secondary bedrooms are located upstairs. The family room is open to the kitchen, dining room which features granite counter tops, Whirlpool stainless steel appliances. Master suite has nice sized walk-in closet and full bath with double-sinks (Venetian marble) and 5' shower. Laundry closet is located center of the home for maximum convenience. 1-car garage with 2 car parking pad and standard covered porch round out this wildly successful plan. All the townhomes include the Home is Connected smart home package!! Ask about our special interest rates that make your monthly mortgage payment more affordable and we’ll even help pay your closing costs.
$234,900
215 Sunriff Greer, SC 29651
- Type:
- Other
- Sq.Ft.:
- n/a
- Status:
- Active
- Beds:
- 3
- Lot size:
- 0.05 Acres
- Year built:
- 2024
- Baths:
- 3.00
- MLS#:
- 1518918
- Subdivision:
- Brookside Ridge
ADDITIONAL INFORMATION
CALL ABOUT BUILDER INCENTIVES!!! Mountain View Community Greer, SC. Brookside Farms welcome’s you to the good life! majestic mountain views, homesites located on gently rolling hills, walking trails that meander through the community leading you atop to the Grand Club house/Open air pavilion where you can enjoy quiet moments of reflection next to the warm and relaxing outdoors fireplace or celebrate life’s special moments in the indoors club house. Here is where all the fun begins! Swim in the 2 spectacular pools, play pickleball, boccie ball, we even have a playground for the children to enjoy playing with their newfound friends. All of this located just minutes from shopping, dining, hospitals and more. This incredibly designed 3-bedroom 2.5 Bathroom 2-story plan with 9’ ceilings downstairs make this beautiful townhome seem even more spacious. The wonderful primary bedroom and two of the secondary bedrooms are located upstairs. The family room is open to the kitchen, dining room which features granite counter tops, Whirlpool stainless steel appliances. Primary Bedroom has nice sized walk-in closet and full bath with double-sinks (Venetian marble) and 5' shower. Laundry closet is located center of the home for maximum convenience. 1-car garage with 2 car parking pad and standard rear covered porch round out this wildly successful plan. All the townhomes include the Home is Connected smart home package!! Ask about our special interest rates that make your monthly mortgage payment more affordable and we’ll even help pay your closing costs with preferred lender, if qualify. HOA is $140 a mo. plus $600 a year.
$224,900
70 Spring Crossing Greer, SC 29650
- Type:
- Other
- Sq.Ft.:
- n/a
- Status:
- Active
- Beds:
- 2
- Lot size:
- 0.04 Acres
- Year built:
- 2001
- Baths:
- 3.00
- MLS#:
- 1518720
- Subdivision:
- Spring Crossing
ADDITIONAL INFORMATION
Spring Crossing - Greer! 2-Bed, 2.5-Bath End Unit. 2-Story Townhome in One of Greer's Most Desirable Neighborhoods. Fenced Back Patio and Storage Building, Walk to Pool. Family Room with Gas-log Fireplace and Dining Area opens to Kitchen. Tile and Carpet Flooring and Lots of Natural Light Throughout. Bright Gourmet Kitchen with Lots of Cabinets, Solid Surface Counter Tops, Pantry and Breakfast Bar. Top Floor Includes 2 Bright and Spacious Bedrooms. Large Master Suite with Walk-in Closet includes Generous Bath with Two Sinks and Walk-in Shower. Second Full Bath with Tub-Shower. Neighborhood features Swimming Pool. In the heart of Greer, Minutes from Greenville-Spartanburg International Airport, Fine Shopping and Dining, Medical Care, Library and Great Schools.
$349,900
400 Tryon Greer, SC 29651
- Type:
- Other
- Sq.Ft.:
- n/a
- Status:
- Active
- Beds:
- 3
- Lot size:
- 0.4 Acres
- Baths:
- 2.00
- MLS#:
- 1518467
ADDITIONAL INFORMATION
Welcome to 400 Tryon Street. This home has just had a full cosmetic renovation including paint, flooring, smooth ceilings, a new kitchen and two new baths, new lighting, and new fixtures. The interior of the home is painted white that contrasts beautifully against the hardwood floors that are stained in a neutral walnut tone. The kitchen has an island and is all new and the living room is bright and spacious with a charming brick fireplace. These living areas are open to each other making for a very entertaining space. The laundry room is conveniently located directly off the kitchen and is large enough to double as a pantry or computer workstation ideal for homework or household management tasks such as online shopping, paying bills, and/or keeping up with emails. The home has 3 bedrooms and 2 full bathrooms all on the main level. The primary bedroom has its own private full bathroom. Downstairs in the basement you will find garage parking, a workshop area, a buck stove, and 2 flex rooms that are private with doors. These rooms could be used for a home office, playroom, game room, mancave, theater room, home gym, craft room, bar room, or home-school classrooms - the possibilities are endless. The curb appeal is great featuring light dove grey vinyl siding with a stone fireplace, stone pop, and stone foundation, a front porch large enough for rocking chairs, and an architectural shingled roof. Enjoy having an attached garage and paved driveway with ample parking, as well as a rear patio that is accessed via the walk-out basement. This home is a must see to fully appreciate all it has to offer.
$254,900
4 20th Greer, SC 29651
- Type:
- Other
- Sq.Ft.:
- n/a
- Status:
- Active
- Beds:
- 3
- Lot size:
- 0.15 Acres
- Baths:
- 2.00
- MLS#:
- 1518453
- Subdivision:
- Victor Mill
ADDITIONAL INFORMATION
This newly renovated home offers the perfect blend of modern convenience and classic charm. Boasting 3 bedrooms and 2 bathrooms, this home has been completely remodeled from top to bottom, featuring a new roof, HVAC system, plumbing, electrical, and flooring. The stylishly updated bathrooms and kitchen showcase granite countertops with a sleek tile backsplash, while brand-new appliances add a touch of luxury. With a spacious side yard, there's plenty of room for outdoor entertaining or relaxation. Located just a couple of blocks from Veterans Park and Steven’s Field, and a quick golf cart ride away from Downtown Greer's vibrant shops and restaurants, this home offers the ideal mix of convenience and leisure. Plus, with easy access to the interstate and airport, it's perfect for anyone looking for a tranquil yet connected lifestyle. Don't miss out on this fantastic opportunity to call 4 20th Street home!
$287,230
909 Maple Grove Greer, SC 29651
Open House:
Thursday, 4/25 1:00-5:00PM
- Type:
- Other
- Sq.Ft.:
- n/a
- Status:
- Active
- Beds:
- 3
- Lot size:
- 0.19 Acres
- Year built:
- 2023
- Baths:
- 2.00
- MLS#:
- 1518388
- Subdivision:
- Oakton
ADDITIONAL INFORMATION
**REDUCED**One level living! This sweet SANTEE plan will surprise you with its open floorplan and great flow, perfect for entertaining!! The kitchen is BEAUTIFUL with stainless appliances, white cabinetry and quartz countertops and spills into the breakfast area and spacious family room with soaring ceilings. The primary suite, with walk-in closet, has its own private bathroom with double vanities and a walk-in shower. The other 2 bedrooms - ready for guests - are located on the opposite side of the home and share a full hall bathroom. Enjoy the ease of main level living in a highly desirable area. Oakton is one of Greer’s newest communities, convenient to shopping and dining options, close to Downtown Greer and a short distance to Downtown Greenville. The trouble-free yard means more time to enjoy the property, as LAWN CARE is INCLUDED in the HOA. All this plus a two-car garage, tankless hot water heater and more! Come quick and make this home your own!
$287,230
912 Maple Grove Greer, SC 29651
Open House:
Wednesday, 4/24 1:00-5:00PM
- Type:
- Other
- Sq.Ft.:
- n/a
- Status:
- Active
- Beds:
- 3
- Lot size:
- 0.16 Acres
- Year built:
- 2023
- Baths:
- 2.00
- MLS#:
- 1518380
- Subdivision:
- Oakton
ADDITIONAL INFORMATION
**REDUCED** One level living! This sweet SANTEE plan will surprise you with its open floorplan and great flow, perfect for entertaining!! The kitchen is BEAUTIFUL with stainless appliances, white cabinetry and quartz countertops and spills into the breakfast area and spacious family room with soaring ceilings. The primary suite, with walk-in closet, has its own private bathroom with double vanities and a walk-in shower. The other 2 bedrooms - ready for guests - are located on the opposite side of the home and share a full hall bathroom. Enjoy the ease of main level living in a highly desirable area. Oakton is one of Greer’s newest communities, convenient to shopping and dining options, close to Downtown Greer and a short distance to Downtown Greenville. The trouble-free yard means more time to enjoy the property, as LAWN CARE is INCLUDED in the HOA. All this plus a two-car garage, tankless hot water heater and more! Come quick and make this home your own!
$592,159
207 Isleview Greer, SC 29651
- Type:
- Other
- Sq.Ft.:
- n/a
- Status:
- Active
- Beds:
- 4
- Lot size:
- 0.57 Acres
- Baths:
- 4.00
- MLS#:
- 1518247
- Subdivision:
- Highland Colony Estates
ADDITIONAL INFORMATION
Award winning Hancock plan- Greer living at it's best in our affluent Highland Colony Estates community located directly across from the Mesa soccer complex. Spacious Home features 4 bedrooms plus a separate bonus room, dining room, formal living room, and a study. A 3 car garage, oversized half acre plus homesite and a gourmet kitchen are also included. Fantastic Greer location and outstanding builder reputation!
$209,900
79 Huntress Greer, SC 29651
- Type:
- Other
- Sq.Ft.:
- n/a
- Status:
- Active
- Beds:
- 3
- Baths:
- 3.00
- MLS#:
- 1518242
- Subdivision:
- Foxfield
ADDITIONAL INFORMATION
Seller will offer $2000 toward Buyer closing cost or credit with lender approval with an acceptable offer. Beautifully maintained townhome featuring 3 Bedrooms 2.5 Bathrooms. When entering the home take note of the large living area that opens to the Kitchen and dining room. The kitchen has stainless steel appliance, island area for entertaining, and prepping food. Then walk into the first floor laundry room with a sink, and do not forget to check out the powder room before heading upstairs. The Master bedroom has a full bathroom and a spacious walk in closet. There are 2 additional bedrooms and a bathroom upstairs. Back outside enjoy entering on the back deck and patio area. 79 Huntress Drive is located minutes to downtown Greer, and is centrally located between Greenville and Spartanburg. Buyers Agent to verify sq footage.
$450,000
139 Chandler Crest Greer, SC 29651
- Type:
- Other
- Sq.Ft.:
- n/a
- Status:
- Active
- Beds:
- 4
- Lot size:
- 0.22 Acres
- Year built:
- 2013
- Baths:
- 3.00
- MLS#:
- 1518030
- Subdivision:
- The Village At Bent Creek
ADDITIONAL INFORMATION
Step into luxury and comfort with this exquisite 4-bedroom, 3-full bathroom home nestled in the desirable Village at Bent Creek Subdivision. As you enter through the foyer, you are greeted with elegant columns marking the entry to the formal dining room, complemented by an iron open stair railing. The spacious great room seamlessly connects to the open kitchen, boasting a large island with ample room for stools, perfect for gatherings and entertaining. The kitchen features upgraded cabinetry, granite countertops, and stainless steel appliances. Wake up to the serenity of your surroundings and enjoy your morning coffee on the screened-in porch overlooking the beautifully landscaped and fenced backyard. Convenience meets elegance with a downstairs bedroom and full bath, ideal for a mother-in-law suite, for guests or as a private office space. Upstairs, discover a sprawling loft area offering versatile usage options. The master bedroom is a retreat in itself, featuring tray ceilings and double doors leading to an oversized master bath. Indulge in luxury with his and hers sinks, a separate garden tub, and a custom oversized frameless glass-enclosed Italian porcelain tiled shower. The master closet is generously sized, offering ample storage space. Conveniently located just 1 mile off I-85, this home offers easy access to major transportation routes, shopping, dining, and entertainment options. Don't miss this opportunity to own a luxurious home in one of Greer's most sought-after neighborhoods! Schedule your showing today and make this stunning property your own.
$300,000
331 Hammett Bridge Greer, SC 29650
- Type:
- Other
- Sq.Ft.:
- n/a
- Status:
- Active
- Beds:
- 4
- Lot size:
- 0.28 Acres
- Year built:
- 1980
- Baths:
- 2.00
- MLS#:
- 1517958
ADDITIONAL INFORMATION
Back on the market!! Welcome home to this 4-bedroom, 2 bath home located in Riverside school district! This home has LVP throughout the main living areas. The Great Room features a wood burning fireplace (fireplace has never been used by seller and will convey as-is) with floor to ceiling masonry and a raised hearth. The kitchen is equipped with white cabinetry and a subway tile backsplash. You will enjoy entertaining family and friends in the flex room with access to the deck located to the rear of the kitchen. Two bedrooms and a full bath round out the main level. Upstairs you will find 2 additional bedrooms and a full bath. You do not want to miss this opportunity located in a prime Eastside location! Schedule your showing today! More photos to come!
$455,000
112 Northridge Greer, SC 29650
- Type:
- Other
- Sq.Ft.:
- n/a
- Status:
- Active
- Beds:
- 5
- Lot size:
- 0.53 Acres
- Baths:
- 3.00
- MLS#:
- 1517763
- Subdivision:
- Quail Ridge
ADDITIONAL INFORMATION
This charming home offers a perfect blend of comfort and style. The kitchen boasts granite counter rtops and ample cabinet space, providing both functionality and a modern touch. Adjacent to the kitchen is a cozy breakfast room with built-ins, creating a welcoming space for family meals. The family room is a focal point of warmth, featuring a beautiful rock fireplace that bathes the room in natural light. Step off the family room into the large sunroom, leading to an oversized screen porch – an ideal spot for relaxation and entertaining. Take in the serene view of the built-in pool in the yard, perfect for outdoor enjoyment. On the main level, discover a bedroom with two oversized closets and a full bath complete with a jetted tub, offering convenience and luxurious touches. The upper level houses the master bedroom and additional bedrooms, providing ample space for everyone. A second staircase leads to a versatile bonus/bedroom, adding flexibility to the floor plan. This home is a true gem, deceptive in size from the outside, and boasts an excellent open layout. Don't miss the opportunity to make it yours! Schedule your showing now, as this home won't last long. Enjoy the added convenience of being located near shops, restaurants, I-85, and more. Your dream home awaits!
$401,475
105 Currituck Greer, SC 29651
- Type:
- Other
- Sq.Ft.:
- n/a
- Status:
- Active
- Beds:
- 4
- Lot size:
- 0.14 Acres
- Baths:
- 3.00
- MLS#:
- 1517610
- Subdivision:
- Oneal Village
ADDITIONAL INFORMATION
New Vail Plan in O’Neal Village! 4 Bedroom - 3 Bath Approx. 2640 SF. Slab Foundation - 18x10 Screened Concrete Patio - Fiber Cement Siding - Architectural Shingles - Fully Sodded Lawn w/ Irrigation System - Smart Home Manager Package - Finished Storage Area - 9 Ft. Ceiling on Main Level w/ 12 Ft. Ceilings in Family Room & Kitchen - Pan Ceiling in Master Bedroom - Gas Log Fireplace w/ Raised Stone Hearth w/ Stone to Ceiling - Luxury Vinyl Plank Flooring Throughout Main Living Area, Baths & Laundry. Kitchen Features: Upgraded Granite Countertops & Tile Backsplash in Kitchen, Upgraded 42” Kitchen Cabinetry, Stainless Steel Appliance Package w/ Gas Range, Black Faucets & Bathroom Accessories. Quartz Countertops in Full Baths - Double Sinks in Master Bath - Garden Tub & Separate Ceramic Tile Shower w/ Full Bench &Frameless Shower Door in Master Bath. **$10,000 Builder Incentive Offered when using our recommended Lender and Closing Attorney!**
$460,000
521 Pelham Greer, SC 29651
- Type:
- Single Family
- Sq.Ft.:
- 2,050
- Status:
- Active
- Beds:
- 4
- Lot size:
- 0.49 Acres
- Year built:
- 1941
- Baths:
- 3.00
- MLS#:
- 307847
- Subdivision:
- None
ADDITIONAL INFORMATION
Located right at Hwy SC 14, 521 Pelham St. Greer SC is zoned C-2, Commercial. The current residential use is grandfathered in. This means that an interested buyer could retain the residential use, or go through a commercial up-fitting process to convert the existing home to commercial subject to the city of Greer's inspection and requirements for up-fitting the building and other requirements such as landscaping, parking, etc. The 2-story single-family home is around 2050 SQFT and features 4 bedrooms, a loft, and 2&1/2 bathrooms. It has undergone lots of renovations including new plumbing, electrical, HVAC, roof, flooring, windows, siding,and painting. It comes with a fenced-in yard, front porch, sunroom, and 1 outbuilding. This property has great potential whether you are looking to continue using it as residential or repurpose the use to commercial call today for more details.
$362,000
177 Foxbank Greer, SC 29651
- Type:
- Other
- Sq.Ft.:
- n/a
- Status:
- Active
- Beds:
- 3
- Lot size:
- 0.14 Acres
- Year built:
- 2020
- Baths:
- 3.00
- MLS#:
- 1517547
- Subdivision:
- Creekside Manor
ADDITIONAL INFORMATION
SELLER IS OFFERING $4800 in assisted closing cost with a full price offer on this beauty. This spacious home located Creekside Manor that was built in 2020. Offering 3 large bedrooms, 2.5 baths, a sunroom and an office/flex on main. Sitting right under 3,000 sq ft with two living spaces, one up and one down. Kitchen offering so much storage, along with upgraded cabinetry with sliding shelves on bottom cabinets and beautiful granite counter tops. The stove/range and dryer are plumbed for gas. TV mount stays with the home. Don't over look the master ensuite and its massive closet. This home is only minutes from the Duncan/Reidville shopping area. Publix is just 13 minutes away, BMW is just 15 minutes away. Just over 20 minutes to Simpsonville, less than 30 minutes to Greenville and Spartanburg downtown areas. Don't let the area fool you. You will be right between Greenville and Spartanburg. This area is growing quickly. Jump on over to see the Abner Creek side of Greer. Oh and don't forget this is Spartanburg county for taxes too. Get more house for your money and be centrally located.
$402,900
933 Burghley Greer, SC 29651
- Type:
- Other
- Sq.Ft.:
- n/a
- Status:
- Active
- Beds:
- 5
- Lot size:
- 0.25 Acres
- Year built:
- 2024
- Baths:
- 4.00
- MLS#:
- 1517542
- Subdivision:
- Chestnut Grove
ADDITIONAL INFORMATION
Brand new, energy-efficient home available by Mar 2024! The Johnson's kitchen and open-concept living area are perfect for entertaining. White cabinets with white granite countertops, Bishop Ridge Sea Glass EVP flooring and carpet in our Elemental (2) Package. Located in the incredible Byrnes School District, Chestnut Grove offers six stunning energy-efficient floorplans featuring spacious great rooms and open kitchens, flex spaces to suit your lifestyle, and patios for outdoor entertaining. ?Nestled between Greenville, Spartanburg and Greer, Chestnut Grove offers premier convenience of living with quick access to shopping, dining, and entertainment. Schedule an appointment today. Each of our homes is built with innovative, energy-efficient features designed to help you enjoy more savings, better health, real comfort and peace of mind.
$408,900
933 Burghley Greer, SC 29651
- Type:
- Single Family
- Sq.Ft.:
- 2,937
- Status:
- Active
- Beds:
- 5
- Year built:
- 2024
- Baths:
- 4.00
- MLS#:
- 20270127
- Subdivision:
- Chestnut Grove
ADDITIONAL INFORMATION
Brand new, energy-efficient home available by Mar 2024! The Johnson's kitchen and open-concept living area are perfect for entertaining. White cabinets with white granite countertops, Bishop Ridge Sea Glass EVP flooring and carpet in our Elemental (2) Package. Located in the incredible Byrnes School District, Chestnut Grove offers six stunning energy-efficient floorplans featuring spacious great rooms and open kitchens, flex spaces to suit your lifestyle, and patios for outdoor entertaining. ?Nestled between Greenville, Spartanburg and Greer, Chestnut Grove offers premier convenience of living with quick access to shopping, dining, and entertainment. Schedule an appointment today. Each of our homes is built with innovative, energy-efficient features designed to help you enjoy more savings, better health, real comfort and peace of mind.
$299,500
425 Yellow Fox Greer, SC 29650
- Type:
- Other
- Sq.Ft.:
- n/a
- Status:
- Active
- Beds:
- 3
- Lot size:
- 0.05 Acres
- Baths:
- 3.00
- MLS#:
- 1517253
- Subdivision:
- Sudduth Farms
ADDITIONAL INFORMATION
This stunning 3-bedroom, 2.5-bath townhome is a perfect blend of style and functionality in the sought-after Suddeth Farms subdivision. Step into the heart of the home – the kitchen, boasting granite countertops, stainless steel appliances, ample cabinetry, an electric range and an island. The wood laminate flooring adds warmth and charm, creating a perfect backdrop for culinary delights and entertaining. The master bedroom is a serene retreat with a walk-in closet, offering ample storage for your wardrobe. The master bath is a luxurious oasis, featuring double bowl sinks with granite countertops and a generously sized shower—perfect for unwinding after a long day. Step outside to your patio, surrounded by a white vinyl privacy panel, creating a cozy outdoor space for relaxation and gatherings. Whether enjoying a morning coffee or hosting a barbecue, this space is perfect for both privacy and socializing. This townhome offers a harmonious blend of comfort and contemporary design, creating a lifestyle that caters to both relaxation and entertainment. Don't miss the opportunity to make this stylish residence your new home!
$450,000
442 Palazzo Greer, SC 29650
- Type:
- Other
- Sq.Ft.:
- n/a
- Status:
- Active
- Beds:
- 2
- Lot size:
- 0.08 Acres
- Baths:
- 3.00
- MLS#:
- 1517226
- Subdivision:
- Blaize Ridge
ADDITIONAL INFORMATION
TO-BE- BUILT townhomes in our low maintenance, age restricted community. This townhome offers the master bed and bath, living, dining, kitchen, laundry and powder room all on the first floor. The second floor has the second bed and bath with a loft and unheated storage. Optional 3rd bedroom upstairs. Open concept design with standard LVP throughout main living areas and carpet in the bedrooms. Granite Kitchen counter tops and 42" maple kitchen cabinets. Choose gas or electric stove. Master bedroom with spacious walk-in closet. Master bath with double vanities. 2 car garage. Gas heat and water heater. Community pool, clubhouse, and gym.
$447,000
430 Palazzo Greer, SC 29650
- Type:
- Other
- Sq.Ft.:
- n/a
- Status:
- Active
- Beds:
- 2
- Lot size:
- 0.11 Acres
- Baths:
- 3.00
- MLS#:
- 1517224
- Subdivision:
- Blaize Ridge
ADDITIONAL INFORMATION
TO-BE- BUILT townhomes in our low maintenance, age restricted community. This townhome offers the master bed and bath, living, dining, kitchen, laundry and powder room all on the first floor. The second floor has the second bed and bath with a loft and unheated storage. Optional 3rd bedroom upstairs. Open concept design with standard LVP throughout main living areas and carpet in the bedrooms. Granite Kitchen counter tops and 42" maple kitchen cabinets. Choose gas or electric stove. Master bedroom with spacious walk-in closet. Master bath with double vanities. 2 car garage. Gas heat and water heater. Community pool, clubhouse, and gym.
$541,900
505 Lifescape Greer, SC 29650
- Type:
- Other
- Sq.Ft.:
- n/a
- Status:
- Active
- Beds:
- 3
- Lot size:
- 0.15 Acres
- Baths:
- 3.00
- MLS#:
- 1517130
- Subdivision:
- Blaize Ridge
ADDITIONAL INFORMATION
Put any model you choose that will fit on this TO-BE- BUILT lot in our low maintenance, age restricted community. Single level living with 2+ Bedrooms and 2+ bathrooms, optional upstairs bonus suite with 3rd bedroom and bath, optional covered porch, screened porch, or master sitting room. Private fenced in courtyard. Open concept design with standard LVP throughout main living areas and carpet on the bedrooms. Granite Kitchen counter tops and 42" maple kitchen cabinets. Choose gas or electric stove. Living room features a gas log fireplace with mantle and granite surround. Master bedroom with spacious walk-in closet. Master bath with double vanities, and a zero entry walk in shower. 2 car garage. Gas heat and water heater. Homes are ADA compliant. This is a To Be Built 55+ Low Maintenance Community. The community will be amenity rich with a heated pool, clubhouse and a fitness center.

Information is provided exclusively for consumers' personal, non-commercial use and may not be used for any purpose other than to identify prospective properties consumers may be interested in purchasing. Copyright 2024 Greenville Multiple Listing Service, Inc. All rights reserved.

IDX information is provided exclusively for consumers' personal, non-commercial use, and may not be used for any purpose other than to identify prospective properties consumers may be interested in purchasing. Copyright 2024 Western Upstate Multiple Listing Service. All rights reserved.

Greer Real Estate
The median home value in Greer, SC is $350,950. This is higher than the county median home value of $186,400. The national median home value is $219,700. The average price of homes sold in Greer, SC is $350,950. Approximately 55.25% of Greer homes are owned, compared to 39.41% rented, while 5.34% are vacant. Greer real estate listings include condos, townhomes, and single family homes for sale. Commercial properties are also available. If you see a property you’re interested in, contact a Greer real estate agent to arrange a tour today!
Greer, South Carolina has a population of 28,587. Greer is more family-centric than the surrounding county with 36.65% of the households containing married families with children. The county average for households married with children is 32.25%.
The median household income in Greer, South Carolina is $51,913. The median household income for the surrounding county is $53,739 compared to the national median of $57,652. The median age of people living in Greer is 34.1 years.
Greer Weather
The average high temperature in July is 90.3 degrees, with an average low temperature in January of 32 degrees. The average rainfall is approximately 53 inches per year, with 4.7 inches of snow per year.
