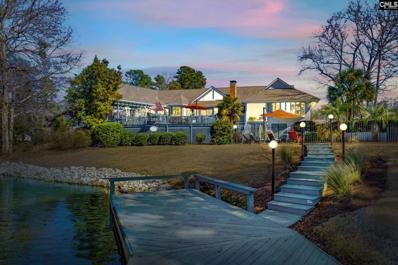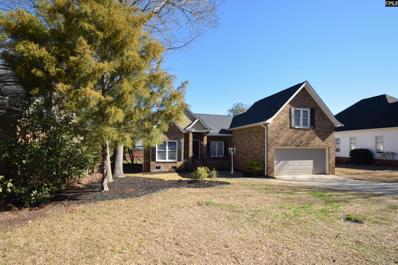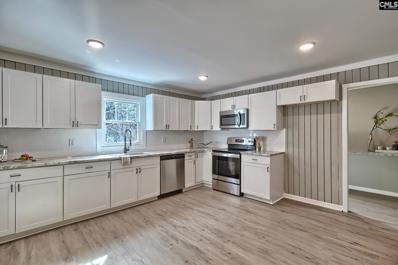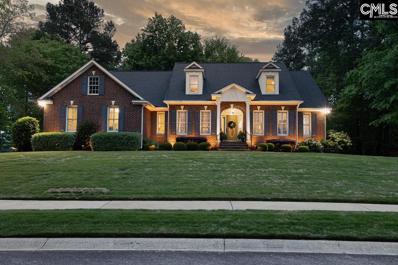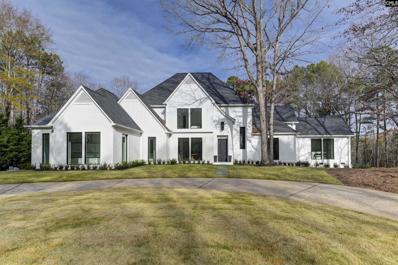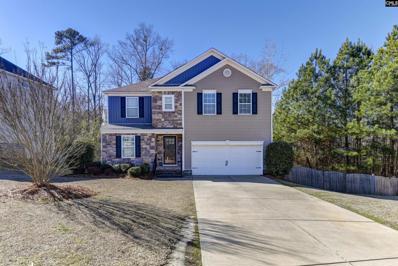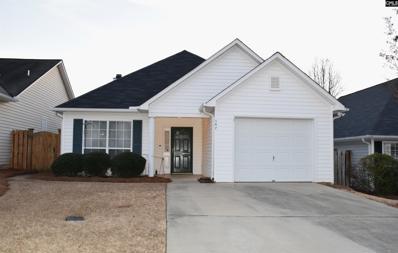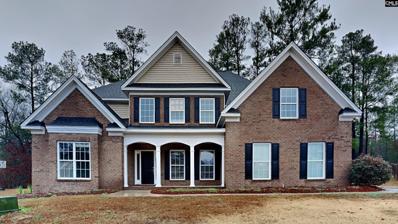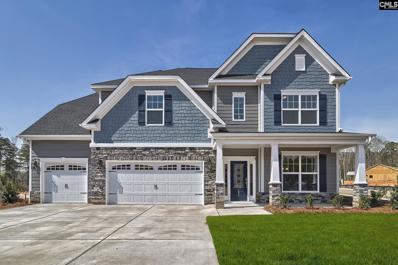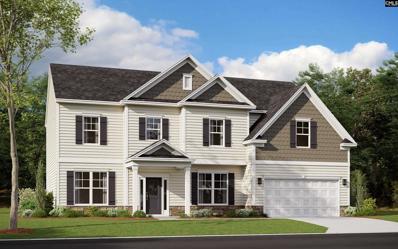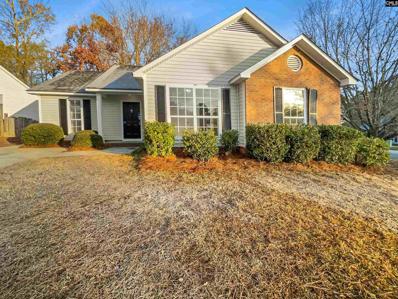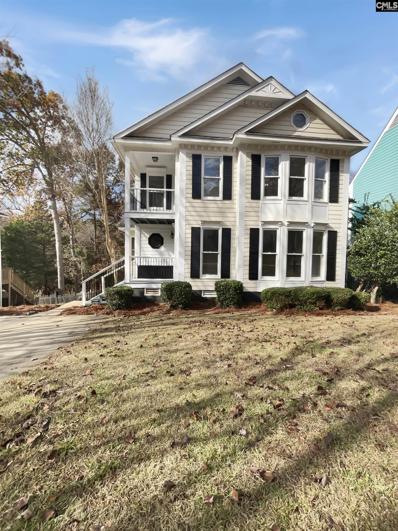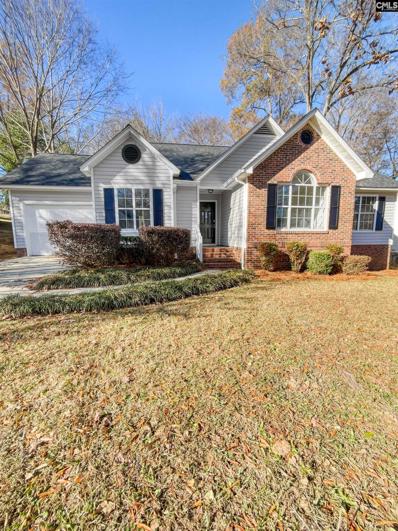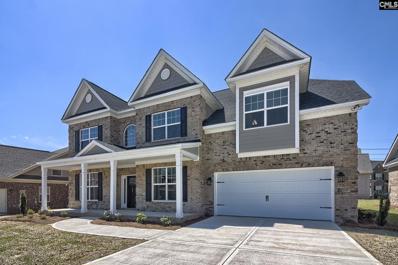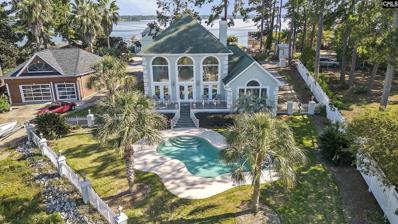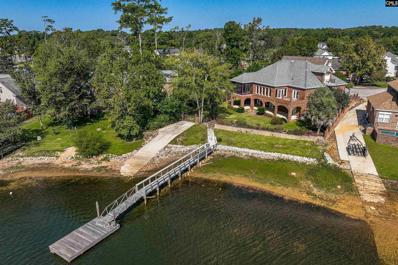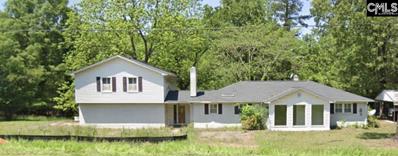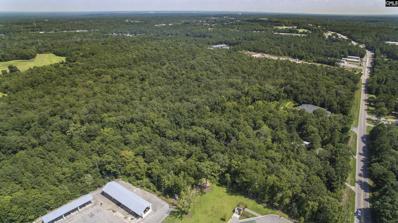Irmo Real EstateThe median home value in Irmo, SC is $107,500. This is lower than the county median home value of $143,600. The national median home value is $219,700. The average price of homes sold in Irmo, SC is $107,500. Approximately 69.08% of Irmo homes are owned, compared to 22.24% rented, while 8.69% are vacant. Irmo real estate listings include condos, townhomes, and single family homes for sale. Commercial properties are also available. If you see a property you’re interested in, contact a Irmo real estate agent to arrange a tour today! Irmo, South Carolina has a population of 11,950. Irmo is more family-centric than the surrounding county with 30.05% of the households containing married families with children. The county average for households married with children is 28.69%. The median household income in Irmo, South Carolina is $59,470. The median household income for the surrounding county is $52,082 compared to the national median of $57,652. The median age of people living in Irmo is 36.9 years. Irmo WeatherThe average high temperature in July is 92.7 degrees, with an average low temperature in January of 26.3 degrees. The average rainfall is approximately 46 inches per year, with 1 inches of snow per year. Nearby Homes for Sale |
