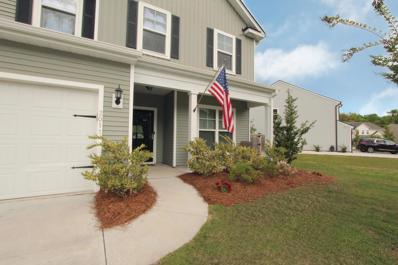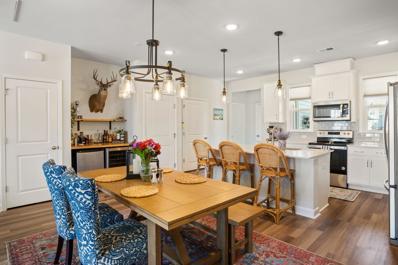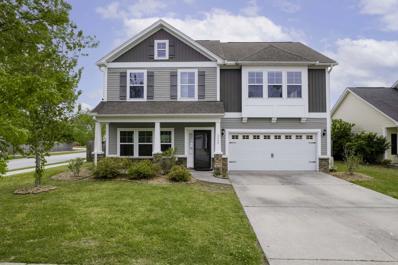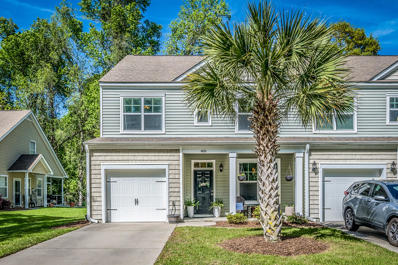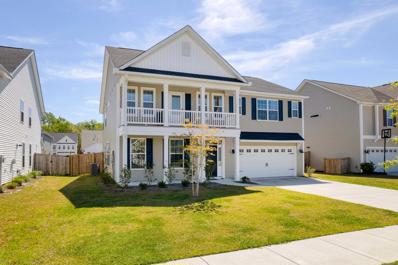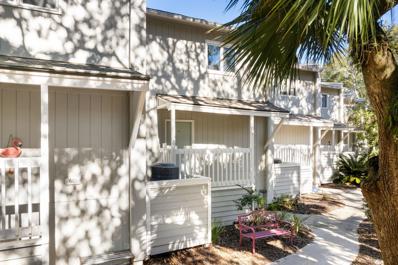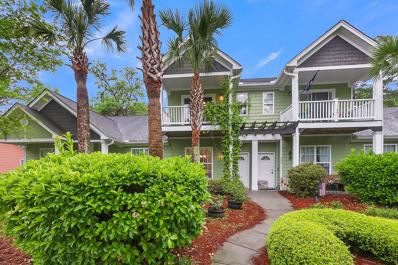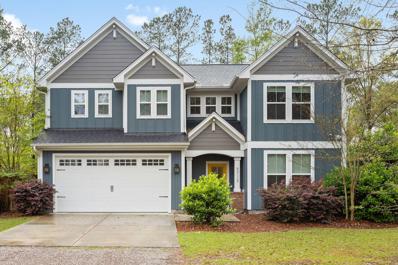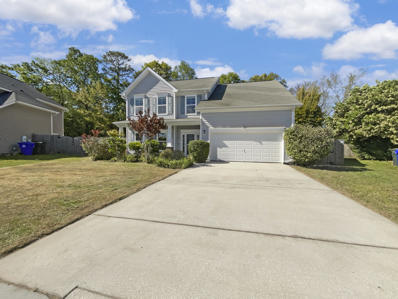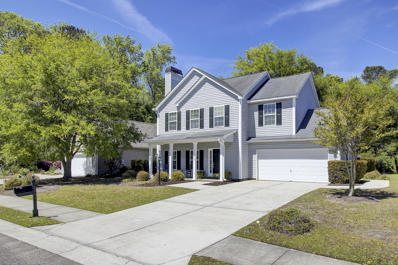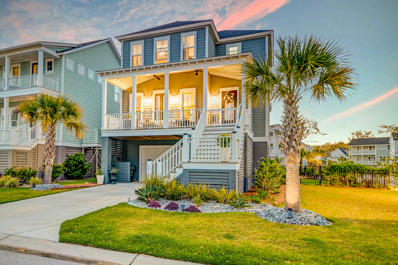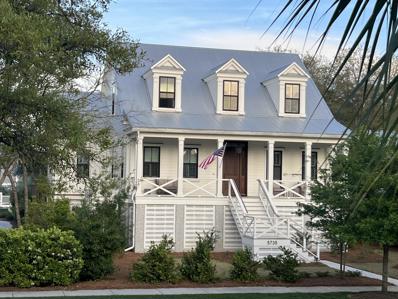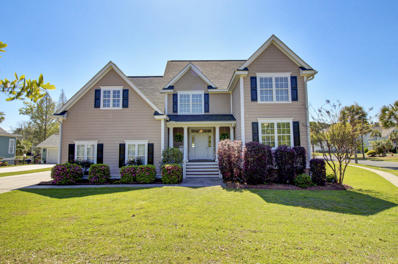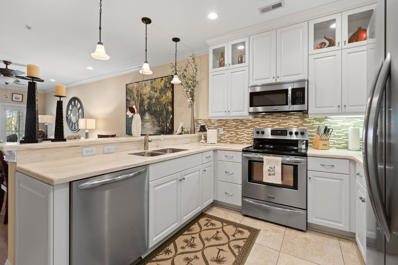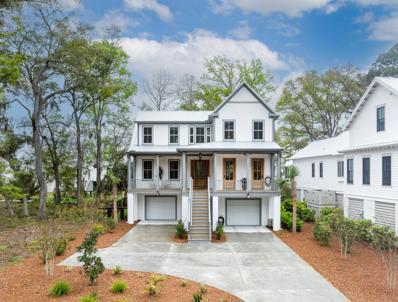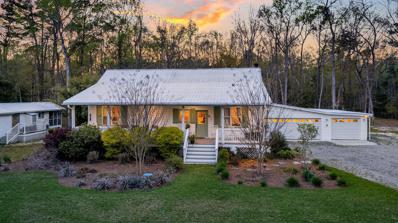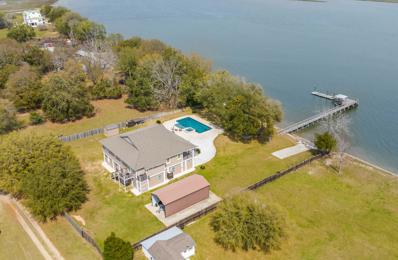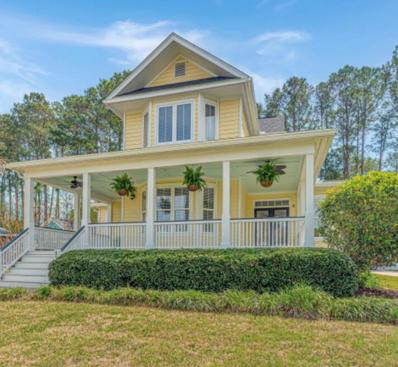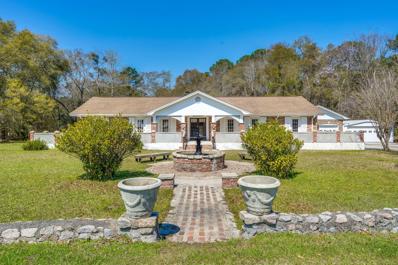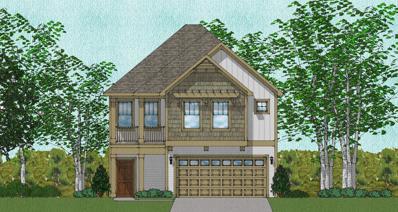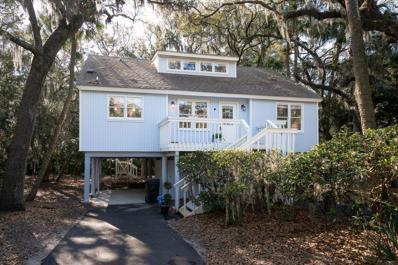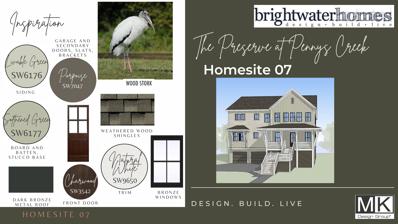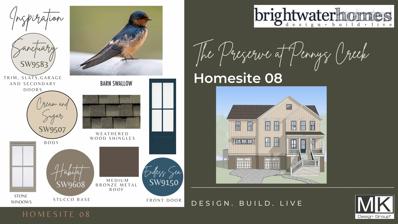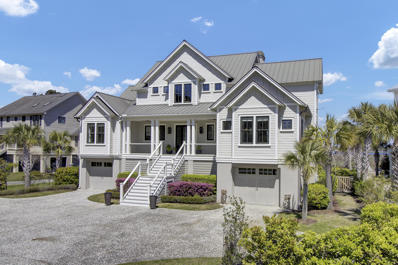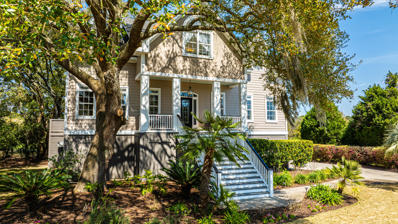Johns Island SC Homes for Sale
- Type:
- Single Family
- Sq.Ft.:
- 2,465
- Status:
- Active
- Beds:
- 4
- Lot size:
- 0.23 Acres
- Year built:
- 2017
- Baths:
- 3.00
- MLS#:
- 24009005
- Subdivision:
- Oakfield
ADDITIONAL INFORMATION
Welcome to this beautiful home at Oakfield on Johns Island! You will not be disappointed with this one. The open floor plan is the perfect space for entertaining, and there is also a large backyard. Upon entering the home is the wide foyer and to the right is a separate home office area with French doors. This home has a vast number of windows for natural light. The kitchen has plenty of cabinets and an island for additional counter space, there are granite countertops, gas range, and recessed lightning. On the second floor you will find all four bedrooms and a generous flex space that can be used in many different ways. The large master bedroom has crown molding, a tray ceiling, ceiling fan, and not only one but two large walk-in closets. The master bedroom has its own en-suite with alarge shower and a vanity with dual sinks. The other three bedrooms are spacious in size, and they share the full bathroom with a tub/shower. The laundry room is located at the top of the stairs and convenient to the bedrooms! The best part of this home is the large backyard, which is great for outdoor activities, entertaining it features a large sized patio and a firepit for those relaxing evenings outdoors. Oakfield neighborhood amenities include multiple neighborhood swimming pools, two play parks, walking trails! Hop on your golf cart to get shopping, dining, and two breweries just around the corner. Oakfield is a wonderfully maintained neighborhood, perfect for anyone who love being outside!
- Type:
- Single Family
- Sq.Ft.:
- 1,809
- Status:
- Active
- Beds:
- 3
- Lot size:
- 0.15 Acres
- Year built:
- 2021
- Baths:
- 3.00
- MLS#:
- 24008946
- Subdivision:
- Marshview Commons
ADDITIONAL INFORMATION
Welcome home to 313 Lanyard Street in the resort style community of Marshview Commons on Johns Island. Marshview Commons is truly a one-of-a-kind neighborhood with breathtaking marsh views and breezes, birds, and sunsets! Enjoy the beauty and tranquility of living on Johns Island without sacrificing proximity to the action and modern conveniences in West Ashley! This light and airy townhome, built in 2021, is the Antigua plan with 3 bedrooms and 2.5 baths. It features an open layout, spacious first floor with luxury vinyl plank flooring, a gorgeous kitchen with ample storage, and a covered balcony overlooking a beautiful pond.Upstairs, you will find three carpeted massive bedrooms. The primary suite sits on the back of the townhome and features dual sinks, an oversized, walk-inshower, linen closet, and a huge walk-in closet. The second and third bedrooms share a full bathroom. The ground floor features a newly finished 4-car garage with plenty of extra storage. Exit out the back of the garage to discover an outdoor covered patio, ideal for your grill or fishing gear. Enjoy amazing amenities: marsh side walking trails, a community pool, overflow parking, and pet stations. And the HOA covers an annual termite bond, professional landscaping, exterior cleaning, maintenance, and insurance (exterior and flood). The turn-key townhome is conveniently located between two areas. Just minutes to grocery shopping and great restaurants, but also just 30 minutes from Kiawah Beachwalker Park, 20 minutes to MUSC, Downtown, and the airport. Come see it today while it lasts!
- Type:
- Single Family
- Sq.Ft.:
- 2,492
- Status:
- Active
- Beds:
- 5
- Lot size:
- 0.21 Acres
- Year built:
- 2015
- Baths:
- 3.00
- MLS#:
- 24008846
- Subdivision:
- Fenwick Woods
ADDITIONAL INFORMATION
Nestled on a generous corner lot in the heart of Johns Island, SC, this wonderful residence at 3249 Dunwick Drive offers a seamless blend of comfort and traditional aspects. Priced at $649,999, this property boasts an array of features.As you step inside, you're greeted by a spacious and welcoming atmosphere, highlighted by brand new paint that adds a fresh and modern touch to the interior. The home spans an impressive layout, featuring five bedrooms that promise ample space for family, guests, or dedicated home offices. Each room is a blank canvas, ready to be personalized to your taste. Original carpets were just cleaned professionally. Equipped with a nice size kitchen, gas range and large island. The home also has a gas tankless water heater, backup generator and fenced backyard.
- Type:
- Single Family
- Sq.Ft.:
- 1,641
- Status:
- Active
- Beds:
- 3
- Lot size:
- 0.11 Acres
- Year built:
- 2013
- Baths:
- 3.00
- MLS#:
- 24009161
- Subdivision:
- The Commons At Fenwick Hall
ADDITIONAL INFORMATION
Nestled in the heart of The Commons at Fenwick Hall, this exquisite three-bedroom, two-and-a-half-bathroom townhome offers a harmonious blend of comfort and sophistication. Located on serene Johns Island, you're less than 10 minutes from James Island, a mere 15 minutes to the vibrant downtown Charleston, and less than 30 minutes to the sun-drenched shores of Folly Beach.As you step into this home, you're greeted by an atmosphere of elegance, accentuated by beautiful hardwood floors that flow seamlessly throughout the main living areas. The open-style kitchen and living room are bathed in natural light, with EXTREMELY high ceilings that add a sense of grandeur to your daily living. The kitchen, equipped with modern appliances and ample counter space, is perfect for culinaryexplorations, while the adjoining living room offers a cozy setting for relaxation and entertainment. The primary suite, conveniently located on the first floor, serves as a tranquil retreat, featuring a walk-in shower, a large closet, and dual vanities. Ascend to the second floor to discover two fair-sized bedrooms with a shared bathroom, alongside a versatile bonus loft that's ideal for an office or playroom, adapting to your lifestyle needs. This home's charm extends beyond its walls, as it backs up to protected woodlands, offering unparalleled privacy and a serene backdrop for your outdoor moments. The Commons at Fenwick Hall is a testament to serene living, with mature trees, well-kept ponds, and a neighborhood pool, ensuring a lifestyle filled with tranquility and leisure. Benefit from the worry-free living, as the HOA fee of just $300 monthly covers all exterior maintenance, including the roof, exterior insurance, landscaping, power washing, common area maintenance, and pool maintenance. This not only ensures the pristine condition of your home and surroundings but also allows you more time to enjoy the beauty and amenities of this cherished location. Don't miss the opportunity to call this meticulously kept townhome your own. A residence where luxury meets convenience and where every day feels like a retreat. Welcome to your Johns Island haven, where the grandeur of Charleston living awaits you.
- Type:
- Single Family
- Sq.Ft.:
- 2,946
- Status:
- Active
- Beds:
- 4
- Lot size:
- 0.17 Acres
- Year built:
- 2022
- Baths:
- 4.00
- MLS#:
- 24008831
- Subdivision:
- River Glen
ADDITIONAL INFORMATION
Awesome opportunity to call this beautiful 4 bed 3 1/2 bath home on highly desirable John's Island your own! Gorgeous chefs kitchen features a large island, gas cooktop w/ pot filler, farm sink, dual ovens, breakfast area and plenty of work and storage space. Open to large living area w/ fireplace. Beautifully dedicated dining room features coffered ceiling and arched entry. Primary up features lovely en-suite, glass shower, dual wic. Three more bedrooms up plus two full baths, laundry room plus large family room! Covered front patio plus upper deck for quiet leisure time.Two car garage. Fully fenced backyard w/ covered back patio perfect for entertaining. This is the one you have been searching for! Like new - seller is selling as is.
- Type:
- Single Family
- Sq.Ft.:
- 817
- Status:
- Active
- Beds:
- 1
- Lot size:
- 0.02 Acres
- Year built:
- 1977
- Baths:
- 2.00
- MLS#:
- 24008788
ADDITIONAL INFORMATION
Welcome to 602 Double Eagle Trace, a fully renovated, one bedroom, one full and one half bath Shadowwood Villa on gorgeous Seabrook Island! This unit was completely remodeled to include new LVP flooring throughout, a brand new kitchen with open shelving, new appliances, and butcher block countertops. Shadowwood Villas feature an open concept living room/ dining room with vaulted ceilings bringing in ample amounts of natural light. The large back porch features amazing views of the 8th fairway of the Ocean Winds golf course, one of two private courses on Seabrook. Walking into the unit, you will find the half bath on the left side, kitchen on the right, and the large living room on the back of the townhouse.Under the stairs, you will find a cozy built in work space, and upstairs you will find the large owner's suite with a fully remodeled bathroom. New 2021 HVAC and hot water heater! This unit is sold furnished with a list of exclusions. This unit would make a fantastic turn-key rental, or full time residence for someone looking for a renovated home. Shadowwood Townhomes are located a short walk from the Seabrook Island Clubhouse, golf courses and the pristine private beach! Come see this fabulous townhouse today!
- Type:
- Single Family
- Sq.Ft.:
- 1,732
- Status:
- Active
- Beds:
- 3
- Lot size:
- 0.05 Acres
- Year built:
- 2006
- Baths:
- 3.00
- MLS#:
- 24009193
- Subdivision:
- Whitney Lake
ADDITIONAL INFORMATION
This charming townhouse is nestled in the sweet neighborhood of Whitney Lakes and boasts coastal living! As you walk through the door you are greeted with lovely laminate flooring, tall, smooth ceilings and a fresh coat of paint! The spacious living room is adorned with a fireplace, perfect for creating a cozy atmosphere for movie nights. The updated kitchen features new sleek stainless steel appliances, dazzling new countertops and an abundance of cabinet storage space. Upstairs, you will find new waterproof laminate flooring. The master bedroom is complete with multiple closets, and a remodeled en-suite bathroom featuring a stunning glass enclosed, walk-in tile shower. Additionally, the master bedroom has access to an upstairs balcony great for enjoying an early morning cup of coffee.Whitney Lake is a charming community with true Lowcountry style on John's Island overlooking a 25-acre lake, with a community fire pit, walking/jogging trails, and large covered dock. You can even spend warm days kayaking on the water. Conveniently located near shopping, dining, the Angel Oak tree, local area beaches, and Historic Downtown Charleston. Don't miss this opportunity. Come see this home today!
- Type:
- Single Family
- Sq.Ft.:
- 2,602
- Status:
- Active
- Beds:
- 4
- Lot size:
- 1.02 Acres
- Year built:
- 2020
- Baths:
- 3.00
- MLS#:
- 24008695
- Subdivision:
- Johns Island
ADDITIONAL INFORMATION
If you are looking for something a little off the beaten path centrally located on Johns Island with a massive fenced in back yard, then look no further than 5713 Caviar Court. Rising Tide Homes spared no detail with the number of high-end finishes on this custom built 4-year-old home sitting on 1.02 acres backing up to woods with ample privacy. The Isles on Johns Island sits tucked away just off of Main Rd in a secluded setting with just 7 homes only 15 minutes to Beachwalker County Park and 25 minutes to Downtown Charleston. All public schools on Johns Island are less than 5 minutes away making this the ideal home for a young family or someone simply looking for their own private oasis.As you enter the home you are greeted with 9' ceilings, Luxury Vinyl Plank flooring, and Crown Molding throughout. The foyer opens up to a beautiful custom kitchen/living/dining room combo creating the perfect space for entertaining. The French Doors off the living room lead you out to a cozy screen porch overlooking the back yard. The guest bedroom downstairs which could also be used as a flex room/office has a full bathroom and oversized walk-in closet. Upstairs you will find 3 additional bedrooms including the owner's suite. As you proceed through the French doors into the primary bedroom you will find a vaulted ceiling adding so much character to the room. The owner spared no expense when choosing the master bathroom selections and finishes including custom built-in shelving constructed by Closet's by Design. All bedrooms come with oversized walk-in closets for all your storage needs. The home has a 2-car garage, outdoor shower, tankless water heater, firepit, and many more features you don't want to miss. * All home features sheet under documents. *
Open House:
Friday, 4/19 8:00-7:30PM
- Type:
- Single Family
- Sq.Ft.:
- 2,351
- Status:
- Active
- Beds:
- 4
- Lot size:
- 0.05 Acres
- Year built:
- 2012
- Baths:
- 3.00
- MLS#:
- 24008696
- Subdivision:
- Staffordshire
ADDITIONAL INFORMATION
Welcome to this charming home with a natural color palette that creates a warm and inviting atmosphere throughout the space. The kitchen boasts a nice backsplash and plenty of counter space for meal prep. The master bedroom features a walk-in closet for all your storage needs. Other rooms provide flexible living space for your unique needs. The primary bathroom offers good under sink storage for organization. Step outside to enjoy the fenced backyard with a sitting area perfect for relaxing or entertaining. Fresh interior paint gives the home a clean and updated look. Don't miss out on this wonderful property!
- Type:
- Single Family
- Sq.Ft.:
- 1,698
- Status:
- Active
- Beds:
- 4
- Lot size:
- 0.2 Acres
- Year built:
- 2005
- Baths:
- 3.00
- MLS#:
- 24008626
- Subdivision:
- Summertrees
ADDITIONAL INFORMATION
Rare opportunity to purchase a 4 Bedroom home in Summertrees on Johns Island.This home is situated on one of the premier lots in Summertrees with a pond and greenbelt buffer in your backyard.Home has been immaculately cared for by the original owner.All imaginable upgrades were used in the building of this custom home including granite counters, stainless / black appliances. surround sound in the family room, phone and cable in all four bedrooms, recessed can lighting in the family room, master bedroom, and kitchen. Hardwood Floors.Ceiling fans in all bedrooms. Tray ceiling in master bedroom. The kitchen is complete with maple cabinets, and black appliances. Wood burning fireplace has NEVER been used.2-Car Garage has been converted into a bonus room / office. (NOT included in total SQFT but adds an additional 225 SQFT of space ) and can easily be converted into a bedroom by adding a multi split or converted back into a garage ( Garage operator and door have been left intact ) . Upstairs Washroom. Front yard Sprinklers New HVAC 2019. Plans to build a sunroom have been drafted and have been approved by HOA and City of Charleston. Community playground down the street.
- Type:
- Single Family
- Sq.Ft.:
- 2,002
- Status:
- Active
- Beds:
- 4
- Lot size:
- 0.12 Acres
- Year built:
- 2020
- Baths:
- 3.00
- MLS#:
- 24008560
- Subdivision:
- Stonoview
ADDITIONAL INFORMATION
***Ask about the possibility of receiving 1% reduction in interest rate and free refi.*** Welcome to Stonoview on Johns Island, where this stunning Stanley Martin home awaits on a corner lot with views of the serene Stono River. Elevated and surrounded by lush landscaping, including tropical palms, the home exudes coastal charm.Upon entering, you're greeted by an inviting front porch and a bright, open floor plan boasting 10 ft ceilings, crown molding, and elegant flooring throughout. The family room, adorned with glass French doors leading to the front porch and a cozy gas fireplace with a shiplap surround, flows seamlessly into the dining area and the well-appointed kitchen.The kitchen features abundant soft-close white cabinetry, upgraded granite countertops,a beautiful backsplash, an island with seating, and top-of-the-line stainless steel appliances, including a gas cooktop and dual oven. A screened porch offers a tranquil retreat, complete with plantation shutters. The main level also includes a bedroom with access to a full bathroom and a convenient laundry room with ample storage. Upstairs, the primary bedroom impresses with a walk-in closet and an en suite bath featuring a large dual sink vanity and an oversized step-in shower with a built-in bench. Two additional bedrooms and another full bathroom complete the upper level. The ground level boasts a spacious drive-under garage with storage space and a hot tub for relaxation. Outside, a covered patio with three gas outlets is perfect for grilling. The meticulously kept yard features an irrigation system and a fully fenced portion. Residents of Stonoview enjoy exceptional amenities, including a pool, pavilion, playground, deep-water community dock, and kayak storage. Conveniently located just 3 miles from dining options at Live Oak Square and 8.3 miles to downtown Charleston, this home offers the perfect blend of luxury, comfort, and coastal living. With its captivating features and prime location, this home in Stonoview is a rare find not to be missed.
- Type:
- Single Family
- Sq.Ft.:
- 2,748
- Status:
- Active
- Beds:
- 4
- Lot size:
- 0.26 Acres
- Year built:
- 2021
- Baths:
- 4.00
- MLS#:
- 24008436
- Subdivision:
- Kiawah River
ADDITIONAL INFORMATION
Stunning Bright 4/3.5 furnished Home nestled in Charleston's only Agrihood Kiawah River. With farm to table living, a resort style waterfront clubhouse & walking trails among the 2,000 acres it's easy to fall in love. Built 2021 by Dolphin Custom Builders the home boosts high quality of construction & craftman details that sets this home apart. Entering thru the mahogany door to a spacious living/dining room that offers beautiful natural light, hairbone wood flooring, gas fireplace, art frame TV, Quartz Silestone countertops, gas range & stainless steel appliances. On same level, a large owners bedroom has a relaxing bath spa, double sinks, his and her walk in closets, & elegant designer lighting. Upstairs a private ensuite bedroom, bedroom with additional built-in sleeping nook,an office/bedroom with your own Tonal Fitness Equip, and the 3rd full bath. Enjoy the outdoors on one of two porches or downstairs in the outdoor kitchen with a wine fridge, game -day TV, and Carolina Kettle fire pit. Kiawah River is an active, friendly, nature-loving community with amazing neighbors. Amenities include 2 pools,hot tub,bar services,steam&sauna,fitness room,pickleball,playground. 100 acres of working farm with produce fields,100+ chickens,goats,pigs...Fresh eggs&produce daily. Enjoy the many Nature Trails by foot or with your golf cart included in the sale. Birder-enthusiast will admire the 2 eagle nests, 40+ bird boxes & abundant wildlife. Several catch and release ponds. The Dublin, Auberge Luxury Resort is scheduled to open Sept 2024! Experience this low country, nature-loving, luxury lifestyle for yourself! Kiawahriver.com DolphinBuilders.com Aubergeresorts.com/the-dunlin/
- Type:
- Single Family
- Sq.Ft.:
- 3,514
- Status:
- Active
- Beds:
- 4
- Lot size:
- 0.32 Acres
- Year built:
- 2007
- Baths:
- 3.00
- MLS#:
- 24008317
- Subdivision:
- Grimball Gates
ADDITIONAL INFORMATION
Discover Your Dream Home at 548 Two Mile Run!Step into a realm where Classical Charm meets Modern Elegance. Nestled in prestigious Grimball Gates, a private gated boating community along the Stono River. With communal boat storage and mere moments away via golf cart to the deep water neighborhood dock, pavilion, and beach on the 90+ acre Community Island, this property is a haven for water enthusiasts and those seeking tranquility alike.This traditional two-story residence stands as a testament to meticulous maintenance and timeless style. Spanning 3514 square feet of luxuriousliving space, this home offers a seamless blend of sophistication and comfort, complemented by an idyllic corner lot location. Welcoming Entry: Be greeted by an airy foyer that leads into an expansive great room, boasting 12' ceilings and a cozy fireplace, all bathed in fantastic natural light. The seamless flow and classical craftsman trim enhance the elegance of the downstairs living areas, including formal dining, and an enclosed sunroom that offers a tranquil retreat. Heart of the Home: The kitchen, truly the heart of this home, features a flat top 4 burner island range, a grand 6-person island with granite countertops, and dual pantries, ensuring both functionality and style. It's a culinary haven for both the amateur and seasoned chef. The open plan invites conversations and culinary adventures, making every moment spent here a delight. Private and Plush Primary Suite: The downstairs primary bedroom, an epitome of comfort, includes a private door to the sunroom. The en-suite bathroom offers a spa-like experience with a soaking tub, his and hers vanities, a stand-up shower, and a cavernous walk-in closet. Comfortable Accommodations for All: Beyond the primary suite, find one additional bedroom downstairs and two more upstairs, sharing a Jack and Jill bathroom, ensuring ample space, flexibility and privacy for family and guests. Outdoor Living and Curb Appeal: The property's charm extends outdoors with a covered front porch and meticulously landscaped grounds, complementing the home's corner lot position. A 3-car attached garage provides ample storage and convenience. Neighborhood Nirvana: With deep water access to the Stono River and a vast 90+ acre HOA island with private beach, every day feels like a vacation. This gated community is a haven of tranquility and luxury, featuring boat storage, 1.5+ mile Island Trail loop with scenic marsh and river views, and bird watching, Boating from community dock, onsite storage, and eight ponds with spray features. Bring your golf cart! Unmatched Convenience: Just a minute from the Limehouse Bridge boat ramp, and located a short drive to Charleston, Folly Beach, Kiawah, Seabrook, and the Airport. Within proximity to local markets and dining (The Royal Tern, Tomato Shed Café, Wild Olive, Lowtide Brewery, Minero and The Natural to name a few), this home offers an unparalleled lifestyle of convenience and luxury. Your Next Chapter Begins Here: Don't miss the opportunity to make this exquisite property your own. Schedule a viewing today and experience the allure of 548 Two Mile Run firsthand. This home, in its idyllic setting, offers more than just a place to live, it promises a lifestyle of elegance and tranquility.
- Type:
- Single Family
- Sq.Ft.:
- 1,231
- Status:
- Active
- Beds:
- 2
- Year built:
- 2012
- Baths:
- 2.00
- MLS#:
- 24008120
- Subdivision:
- Indigo Hall At Hope Plantation
ADDITIONAL INFORMATION
Beautiful two bedroom, two bathroom turnkey property. Offered FULLY furnished, and renovated ideally located on the 3rd floor (top floor) with a direct access from the villa to the elevator! Here you also have the unique opportunity to join Kiawah's Governors Club (additional fee). Enjoy walking into this pristine condo, with a tile foyer. The kitchen is open with beautiful cabinetry, granite countertops and stainless appliances. The oversized back porch is fully screened and features mounted heaters so you can enjoy the outdoors at all times of the year! You will love the community pool just for the neighborhood and if you are a golfer you can easily walk to the Oak Point Golf Course. The neighborhood is located less than 5 minutes from Fresh Fields Village with fine restaurants andshopping.
$1,549,000
2225 Boatwright Road Johns Island, SC 29455
- Type:
- Single Family
- Sq.Ft.:
- 2,660
- Status:
- Active
- Beds:
- 3
- Lot size:
- 0.18 Acres
- Year built:
- 2023
- Baths:
- 4.00
- MLS#:
- 24007862
- Subdivision:
- Kiawah River
ADDITIONAL INFORMATION
Indulge in the breathtaking sunsets of Kiawah River from the expansive front porch of this custom 2660 square foot home, nestled on a private, wooded lot. Every detail of this 3-bedroom, 3.5-bathroom elevated Wharf plan by Kittrell II has been meticulously crafted to offer both versatility and tranquility. With 10-foot ceilings, bespoke trim and woodwork, top-of-the-line Thermador appliances, and Marvin doors and windows adorned with Bahama shutters, this home exudes coastal chic sophistication at every turn. The primary bedroom, your personal sanctuary on the main floor is nestled among the trees with easy access to the heart of the home--just a skip away from the kitchen and main living areas. Wander up to the second floor with its abundance of space for guests or family tounwind. Discover two additional bedrooms boasting vaulted ceilings and adjoining bathrooms plus a large bonus room adorned with a custom ship-lapped ceiling. This room is ideal for use as an additional living space, in-home theater, or billiards room. The drive-under garage, designed with ample storage and parking, comes installed with a dehumidifier which protects and enhances the overall comfort of your home. Step onto the screened back porch and drink in the vistas of Kiawah River's nature trails and preserved green spaces or unwind in your privately fenced-in backyard oasis that is professionally landscaped and irrigated. Elevate your lifestyle with this exquisite coastal retreat, where every sunset promises a moment of pure bliss. Welcome home to Kiawah River.
- Type:
- Single Family
- Sq.Ft.:
- 1,988
- Status:
- Active
- Beds:
- 3
- Lot size:
- 4.22 Acres
- Year built:
- 2000
- Baths:
- 3.00
- MLS#:
- 24007843
ADDITIONAL INFORMATION
Are you in search of a charming rural retreat, complete with a separate guest dwelling and potential for equestrian pursuits? Look no further! This completely renovated 1,988 square foot residence boasts three bedrooms and three full bathrooms, nestled on a tranquil cul-de-sac within a secluded community. Just a few miles from the Wadmalaw river, the property is situated on over four acres of land and offers breathtaking views and serene wooded surroundings from the large front porch and back deck. Tons of wildlife can be found nearby including deer, wild turkey, and hummingbirds, to name a few. The main house features a spacious front porch adorned with elegant crepe myrtles, perfect for unwinding.Inside, the primary bedroom with its ensuite bathroom is conveniently located on the ground floor, granting direct access to the back deck through French doors. Additionally, there's a second bedroom and a full bath, ideal for a home office or guest accommodation. The open-plan layout seamlessly connects the modern kitchen, equipped with granite countertops and ample seating, to the inviting great room with a fireplace and adjacent sunroom. Upstairs, a loft area provides extra storage, while another bedroom with its own bathroom offers privacy and comfort. The property also includes a 500 square foot accessory cottage built in 2022, currently utilized as an income producing rental ($1,900/mo) but adaptable as a guest or in-law suite. This fully tiled guest home comprises a bedroom, bathroom, kitchen, living area, laundry facilities, and a screened porch. Outside, the fully fenced yard and front irrigation system enhance the property's appeal, along with the three-car insulated garage, with ample room for vehicles or a workshop. Whippoorwill farms is perfectly situated only 30 minutes to downtown Charleston and less than 30 minutes to Kiawah and Seabrook Islands. Hurry and book your showing today to view this wonderful opportunity to make this property your next home!
- Type:
- Single Family
- Sq.Ft.:
- 2,691
- Status:
- Active
- Beds:
- 6
- Lot size:
- 1 Acres
- Year built:
- 2020
- Baths:
- 3.00
- MLS#:
- 24007657
ADDITIONAL INFORMATION
Situated on a high bluff overlooking the Stono River with views of the Ravenel Bridge, this incredibly private estate has it all: true deep water (12+ft at low tide) with a short dock, a 40ft floater, a boat ramp with storage shed, a private pool with a travertine deck, an acre lot, and an open floor plan with contemporary finishes. An expansive covered front porch, running the length of the house, welcomes you to this like-new elevated home, and once inside, you will discover an inviting open living concept with the living room and kitchen forming one cohesive space. Living room details include hardwood floors, a coffered ceiling, and French doors leading to the rear covered porch, where breathtaking views of the river await. The adjoining kitchen features a center island, customcabinets, stainless appliances, tile backsplash, and more. The downstairs primary suite is a sanctuary of relaxation, offering access to the rear porch with panoramic views of the river. Its en suite bathroom is a spa-like retreat with tile floors, a dual sink vanity, a separate tub, and tiled shower. Four additional bedrooms and two full bathrooms provide ample space for guests. Storage in the home is also abundant, complemented by a three-bay garage. Outside, expansive outdoor living spaces beckon you to unwind and entertain, from the large covered porches to the private pool overlooking the water. A short private dock extends into Stono River, perfect for exploring the surrounding waterways, fishing or enjoying sunsets. Adding to the charm of this property, you'll drive through a picturesque working farm on your way home, creating a serene and idyllic retreat that epitomizes Lowcountry living at its finest. The location is also ideal and just 25 minutes from historic downtown Charleston and a mere 15 minutes to the serene shores of Beachwalker Park on Kiawah Island.
- Type:
- Single Family
- Sq.Ft.:
- 2,332
- Status:
- Active
- Beds:
- 4
- Lot size:
- 0.29 Acres
- Year built:
- 2001
- Baths:
- 3.00
- MLS#:
- 24007589
- Subdivision:
- Grimball Gates
ADDITIONAL INFORMATION
Welcome to the picture of southern living in the prestigious gated community of Grimball Gates. Nestled within one of Charleston's most esteemed neighborhoods, this magnificent home offers an unparalleled blend of luxury and tranquility.Boasting four bedrooms and three full baths, this residence has the ease of lowcountry living. The primary suite, along with an additional bedroom and full bathroom, graces the downstairs, providing convenience and comfort. A spacious living area bathed in natural light welcomes you with a wood-burning fireplace, seamlessly flowing into the kitchen and expansive dining space. The first-floor laundry room adds to the home's practicality.Upstairs, two generously sized bedrooms await, accompanied by a full bath and ample storage closetsStep outside through the back door to experience the ultimate outdoor retreat. A pergola offers a perfect spot for gatherings, while the large backyard features a stunning pool and expansive green space, ideal for various leisure activities. The detached side entry two-car garage and extra long driveway provide privacy and space. Immerse yourself in the unparalleled amenities of Grimball Gates, including deep water access to the Stono River and a sprawling 93 plus-acre HOA island and 1.63 miles of walking trails, deep water dock access, screened bungalow and covered picnic area. This is a top low country neighborhood with a true low country lifestyle! Don't miss this rare opportunity to live the salt life!
$2,300,000
3189 Edenvale Road Johns Island, SC 29455
- Type:
- Single Family
- Sq.Ft.:
- 3,521
- Status:
- Active
- Beds:
- 4
- Lot size:
- 35.47 Acres
- Year built:
- 1968
- Baths:
- 3.00
- MLS#:
- 24007460
ADDITIONAL INFORMATION
A slice of Italy in the low country & MOTIVATED SELLERS;Located minutes from CHS Executive Airport & Nestled within 35 acres of picturesque landscape in Johns Island, 3189 Edenvale Rd offers a serene retreat and limitless potential. Whether you're seeking a private sanctuary or family compound, or investment opportunity, this X- Flood zone property captivates you with its luxurious amenities and expansive grounds, your vision of southern island living is limited by only your imagination. 2 parcels are included in the sale of this home. Key features: 2 property entrances, In-round Covered Pool, Covered Tennis Courts, 4 Car garage, electric and plumbed stables, exquisite millwork, marble & slate finishes, gourmet chef's kitchen, 8-10 ft ceilings, solid wood interior & exterior doorTHE PROPERTY: Situated in the heart of Johns Island, 3189 Edenvale Rd is a haven of sophistication and tranquility. With two entrances off of Edenvale rd this home features 4 bedrooms, 3 bathrooms, and a wealth of premium features, including a formal dining room, sitting room, and parlor, this residence embodies refined Southern charm. Additionally, the property boasts an enclosed, in ground pool, covered tennis/pickleball court, utility shed, 4 car garage, and stables complete with electric and plumbing, ready to be transformed into a secluded guest house, all enveloped by 35 acres of pristine surroundings. ARRIVAL & EXTERIOR: Upon arrival, guests are greeted by a scene of natural beauty, with a grand driveway flanked by majestic palms and streetlights guiding the way. Lush azaleas and picturesque live oaks draped in Spanish moss enhance the property's allure. From the house, you'll see the Arco steel I-beam covered tennis/pickleball courts, stables, and utility shed set off in the distance, also accessible by the property's second entrance. INTERIOR FEATURES: Stepping into the foyer, visitors are welcomed by 8-foot ceilings, exquisite millwork, and Mediterranean-inspired slate flooring, setting a tone of elegance and sophistication. The formal sitting room, bathed in natural light, boasts luxurious brick-cube parquet floors, solid core pocket French doors, and ornamental molding, providing a luxurious space for both relaxation and entertainment. GOURMET CHEF'S KITCHEN: The heart of the home, the gourmet chef's kitchen, beckons with its granite countertops, knotty pine cabinetry, matching knotty-pine ceiling, and top-of-the-line stainless steel appliances. Featuring a 5-Star 6 burner range with double oven, Sub-Zero built-in fridge/freezer and new Samsung dishwasher. This culinary haven is equipped to satisfy even the most discerning of chefs. With ample space for meal preparation and storage, the kitchen serves as a focal point for culinary creativity and gatherings with loved ones. PARLOR & BEDROOMS: Adjacent to the kitchen, the parlor radiates opulence with its oak cabinetry, ornate millwork, wood-burning fireplace, dry bar, wine cooler, and marble finishes, offering a cozy retreat for relaxation and conversation. Brazilian Mahogany with Maple inlaid floors lead to 3 spacious bedrooms with access leading to either the front piazza/porch or the covered pool. The larger of the 3 secondary bedrooms features an ensuite bathroom with granite counter tops. The hall bath radiates charm with its wood paneling, Italian mosaic inspired wallpaper, and cast-iron claw foot tub, evoking a sense of nostalgia and comfort. PRIMARY SUITE: The primary suite boasts beautiful marble floors from wall to wall, and into a luxurious ensuite bathroom with a walk-in shower, black granite counter tops, and ample storage space. The suite features sliding glass doors leading out to the pool, custom-built closet systems with parquet floors, and an additional space off the owner's suite provides flexibility for an office or workout room, adding to the home's appeal. ADDITIONAL AMENITIES: Convenience is paramount, with a large laundry room featuring black granite countertops, ample storage, a soaking sink, fridge, new washer and dryer, and direct access to the pool. The home features solid core doors, many of which are pocket doors, and Baldwin brass door locks. The pool is an covered in ground Gunite pool/ pool house accompanied by an out door cooking area. The property boasts two septic systems, a generator, and three Berkely Electric hubs throughout. 3189 Edenvale Rd offers a rare opportunity to embrace the tranquility of Johns Island while indulging in luxurious living. With its unmatched amenities, expansive grounds, and gourmet chef's kitchen, this property presents endless possibilities for relaxation, entertainment, and creativity. Whether seeking a private retreat or an investment venture, this exceptional estate invites buyers to experience the epitome of Southern elegance and charm.
Open House:
Sunday, 4/21 2:00-5:00PM
- Type:
- Single Family
- Sq.Ft.:
- 2,550
- Status:
- Active
- Beds:
- 3
- Lot size:
- 0.2 Acres
- Year built:
- 2024
- Baths:
- 3.00
- MLS#:
- 24007404
- Subdivision:
- Cordgrass Landing
ADDITIONAL INFORMATION
This two-story Julian home has double side porches facing the privacy of a wooded/wetland homesite. It has three bedrooms and two-and-one-half baths. You're greeted with a dramatic open first floor, perfect for entertaining. Organization room off of the kitchen that can also be used as a home office. The kitchen is well equipped with a farm sink, upgraded appliances and a island large enough to seat 6 or more. Screend in porch to relax and enjoy nature in the surrounding wetlands. The laundry room is conveniently located upstairs, with access to the primary closet. The spacious primary suite has sitting room and dual closets. Cordgrass Landing is a rare waterfront boutique community. Explore Rantowles Creek and walk to the community dock to watch wildlife and enjoy the most breathtaking sunsets! Limited opportunities remaining!
- Type:
- Single Family
- Sq.Ft.:
- 1,250
- Status:
- Active
- Beds:
- 3
- Lot size:
- 0.03 Acres
- Year built:
- 1977
- Baths:
- 2.00
- MLS#:
- 24007358
- Subdivision:
- Tarpon Pond Cottages
ADDITIONAL INFORMATION
Beautifully updated villa has 3 bedrooms and 2 baths, as well as a large upstairs loft. The lovely villa has a fully equipped kitchen, an open living area with vaulted ceiling and wood burning fireplace. There is updated vinyl plank flooring on the main floor, as well as freshly painted walls. The large screened porch and front deck are perfect for relaxing and enjoying island life. Each villa is elevated with parking and storage underneath and is only a short bike ride or walk from the beach and club amenities. This villa has stainless appliances and granite counters in the kitchen. The roof was replaced in 2017. Seabrook Island is home to a private beachfront community with two championship golf courses a tournament grade tennis center, full-service equestrian center, fitnesscenter, aquatic center, a seasonal variety of indoor and outdoor dining venues for lunch, dinner and your own private events of any size. Also located near Seabrook are Freshfields Village and Bohicket Marina. Freshfields Village is a unique town center mix of shopping, tournament grade tennis center, full-service dining and service establishments in a stylish and relaxed outdoor environment between Seabrook Island and neighboring Kiawah Island. Bohicket Marina is home to 200 wet slips, 90 dry storage slips and wonderful restaurants and shops. Contribution to capital within P.U.D. upon the initial sale and resale is 1/2 of 1% of the sale price. Purchase also requires membership to the Seabrook Island Club. Buyer is responsible for a transfer fee at closing to SIPOA. Please contact SIPOA for details on transfer fee and club buy in (club levels are available).
Open House:
Saturday, 4/20 9:00-11:00AM
- Type:
- Single Family
- Sq.Ft.:
- 3,283
- Status:
- Active
- Beds:
- 4
- Lot size:
- 0.19 Acres
- Year built:
- 2024
- Baths:
- 5.00
- MLS#:
- 24007337
- Subdivision:
- The Preserve At Fenwick Plantation
ADDITIONAL INFORMATION
Welcome to a stunning marsh-front retreat spanning 3282 square feet! The first floor welcomes you with an open concept design featuring a family room, kitchen, and dining area, complemented by a cozy gas fireplace. Discover a designated work-from-home space, a convenient powder room, and a guest room with its own ensuite bathroom. Journey upstairs to find an oversized laundry room, a versatile loft area, and two additional bedrooms each with ensuite bathrooms. Retreat to the spacious primary bedroom boasting vaulted ceilings. This home also offers a 2-car garage, a rear screened-in deck, and the convenience of an elevator shaft spanning all three levels.Buyers of this exceptional property will have the opportunity to engage in Brightwater Homes' curated design process. This exclusive service offers a true concierge experience, empowering buyers to customize their home according to their unique preferences. From selecting finishes to making design choices, this process allows buyers to personalize every aspect of their new home, ensuring it perfectly suits their lifestyle. Welcome to a home tailored to your vision and crafted with care.
Open House:
Saturday, 4/20 9:00-11:00AM
- Type:
- Single Family
- Sq.Ft.:
- 3,430
- Status:
- Active
- Beds:
- 4
- Lot size:
- 0.27 Acres
- Year built:
- 2024
- Baths:
- 5.00
- MLS#:
- 24007335
- Subdivision:
- The Preserve At Fenwick Plantation
ADDITIONAL INFORMATION
Introducing a stunning new construction home nestled in a serene location on Johns Island. This 3430sqft residence offers modern luxury and convenience. With 4 bedrooms and 4 1/2 bathrooms, including a primary suite on the main level overlooking marsh views, comfort is paramount. Enjoy the tranquility of the screened porch and the convenience of main level laundry, offering one-level living at its finest. This home also features the convenience of an elevator shaft, which provides effortless accessibility to all levels.Upstairs, discover three additional bedrooms, each with its own ensuite bathroom, along with a versatile loft and dedicated work-from-home space. Completing the package is a two-car garage. Welcome home to effortless elegance and breathtaking views.Buyers of this exceptional property will have the opportunity to engage in Brightwater Homes' curated design process. This exclusive service offers a true concierge experience, empowering buyers to customize their home according to their unique preferences. From selecting finishes to making design choices, this process allows buyers to personalize every aspect of their new home, ensuring it perfectly suits their lifestyle. Welcome to a home tailored to your vision and crafted with care.
- Type:
- Single Family
- Sq.Ft.:
- 3,990
- Status:
- Active
- Beds:
- 5
- Lot size:
- 0.65 Acres
- Year built:
- 2016
- Baths:
- 5.00
- MLS#:
- 24007244
- Subdivision:
- Headquarters Plantation
ADDITIONAL INFORMATION
Rare opportunity to live alongside the Intracoastal Waterway in gated Headquarters Plantation. This beautiful custom home was built in 2016 and then extensively renovated in 2020 to suit the tastes of the new owner. The primary suite is downstairs, as well as a private guest suite and the main living areas. Three more bedrooms, a flex room, large laundry room and two bathrooms complete the second floor. Marshfront and panoramic waterfront views abound from nearly every room. Relax on the expansive back porch or by the in-ground pool with hot tub as you watch the yachts and cruisers head north and south.Take a peaceful walk down the dock to your private boat lift and take the boat out for a ride to a nearby restaurant, the beaches or the Charleston Harbor. The downstairs was completely renovated down to the studs and no detail has been overlooked! A convenient two-stop elevator takes you from the garage to the first floor, making groceries and packages a breeze. All of the wood floors were refinished to a more natural tone and all of the walls and ceilings are now finished with shiplap. Plumbing fixtures and hardware have also been updated. All blinds throughout the home are electric and remote controlled, and most all of the lighting and fans are also new. The open kitchen is beautifully designed and includes an ILVE Majestic 8-burner gas range with two ovens below. Ample cabinetry with many built-in options accommodates your kitchen equipment and serveware. Adjacent to the kitchen is the redesigned scullery/pantry that includes a multi-function Wi-Fi enabled oven, dual beverage center for drinks and wine, freezer drawer, refrigerator drawer and a Fisher Paykel dishwasher drawer. The full-sized pantry sink is equipped with a built-in Kangen water system, providing specialized concentrations of water used for cleaning, beauty, and drinking. The main living area is beautifully appointed with a marble wall surrounding the gas fireplace with an inset TV above that can also serve as a painting when not in use. The home includes the Control 4 sound system which resides within its own closet. The primary bedroom includes a small laundry room, dual closets and a beautiful bathroom designed to be a "wet room" with a zero-entry shower, free-standing stone tub, dual vanities, and an amazing remote-controlled Toto bidet/toilet with a heated seat! The walls and flooring are a beautiful unique marble mosaic pattern. The downstairs guest bath now includes a gorgeous marble steam shower and the powder bath has a stone composite sink, mosaic marble backsplash and wall-mounted toilet. The stairwell has been redesigned going upstairs and the entry hall now has shiplap walls and ceilings. Under the home is garage space for a minimum of four vehicles, with two garage doors and an additional smaller garage door for a golf cart or smaller vehicle or equipment. Recently added is an incredible spa room with plenty of space for exercise equipment. It includes a 4-person Infrared Sunlighten sauna with a Bluetooth sound system and Wi-Fi capability. Adjacent to the spa and sauna room is a full pool bathroom with a stand-up shower completed in bright summer pool colors. This room has a direct-access door to the outdoor pool. Outside, you'll find the in-ground salt water pool and hot tub overlooking the waterway. Covered by the back porch is the new kitchen center and island with a full sink, under-counter refrigerator, and ice-maker, all perfect for a family and friends get-together! Headquarters Plantation is a gated community just over the Stono River Bridge from James Island to Johns Island. The convenient location offers a short drive into the City of Charleston and to the local beaches. The St Johns Marina is adjacent to the island and is a short bike or golf cart ride away. The marina offers boat slips, boat lifts, fuel and provisions, and a clubhouse with pool. Headquarters is also located conveniently to numerous popular restaurants on Johns Island and the Riverland Terrace area of James Island, and to several grocery stores. List of Updates and Upgrades * Enlarged pantry * New pantry cabinetry with ice-maker, fridge drawer, freezer drawer, beverage center, multi-function dishwasher drawer, and Kangen water system * Range/oven * Marble wall and TV wall shelving * Refinished wood floors * Stairwell redesigned * Redesigned powder bath * New guest bath downstairs * Completely renovated primary bathroom * Custom primary closet cabinetry * Remote electric blinds * Added sauna room and pool bath * Outdoor kitchen area * New lighting, plumbing fixtures and hardware
$1,325,000
4233 Haulover Drive Johns Island, SC 29455
- Type:
- Single Family
- Sq.Ft.:
- 3,459
- Status:
- Active
- Beds:
- 4
- Lot size:
- 0.3 Acres
- Year built:
- 2001
- Baths:
- 5.00
- MLS#:
- 24007225
- Subdivision:
- Kiawah River Estates
ADDITIONAL INFORMATION
Own a piece of Lowcountry paradise in the lovely gated community of Kiawah River Estates (KRE), just minutes away from the world renowned Kiawah Island and Freshfields Village premier shopping and dining. This custom ICF constructed home offers a perfect blend of modern comfort and Lowcountry elegance with beautiful architectural details such as large picture windows, crown molding surrounding 10' ceilings, custom wainscoting, and hardwood floors. Enjoy the comforts of a living room with a fireplace and wet bar, an upscale dining room, upper and lower decks for grilling, four spacious bedrooms with walk in closets, two ensuite bathrooms, and a whirlpool tub in the first level master bath. The kitchen includes quartz countertops, tile backsplash, a center island with a gas range cooktop, top brand appliances. The Eze Breeze enclosed porch offers a serene retreat overlooking a privacy landscaped backyard and the fifth fairway lagoon of Kiawah Island Golf Resort's Oak Point course. This energy efficient ICF home includes a Navien tankless hot water heater and smart home automation technology for interior and exterior lighting, temperature control, Hunter Douglas Silhouette window treatments, home security, keyless door locks, garage doors, irrigation, and various appliances. For convenience during domestic and overseas travel, an app subscription allows full remote access control. KRE amenities include a clubhouse with a gym and community pool, tennis and pickle ball courts, and a dock. Residents may join the Kiawah Island Resort Governor's Club for exclusive access to its beach, swimming pools, parks, gym, golf courses including Oak Point, and other perks.

Information being provided is for consumers' personal, non-commercial use and may not be used for any purpose other than to identify prospective properties consumers may be interested in purchasing. Copyright 2024 Charleston Trident Multiple Listing Service, Inc. All rights reserved.
Johns Island Real Estate
The median home value in Johns Island, SC is $582,007. This is higher than the county median home value of $343,100. The national median home value is $219,700. The average price of homes sold in Johns Island, SC is $582,007. Approximately 56.56% of Johns Island homes are owned, compared to 22.94% rented, while 20.5% are vacant. Johns Island real estate listings include condos, townhomes, and single family homes for sale. Commercial properties are also available. If you see a property you’re interested in, contact a Johns Island real estate agent to arrange a tour today!
Johns Island, South Carolina has a population of 21,990. Johns Island is less family-centric than the surrounding county with 22.29% of the households containing married families with children. The county average for households married with children is 26.66%.
The median household income in Johns Island, South Carolina is $73,923. The median household income for the surrounding county is $57,882 compared to the national median of $57,652. The median age of people living in Johns Island is 48.2 years.
Johns Island Weather
The average high temperature in July is 87.6 degrees, with an average low temperature in January of 42.8 degrees. The average rainfall is approximately 49.1 inches per year, with 0 inches of snow per year.
