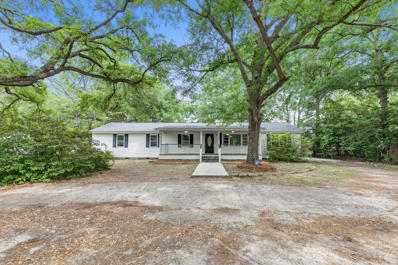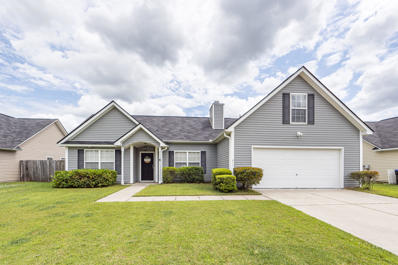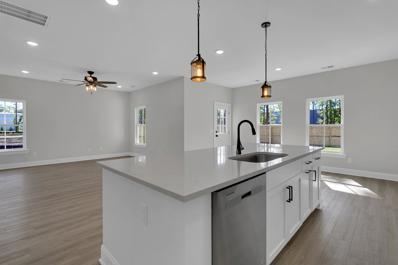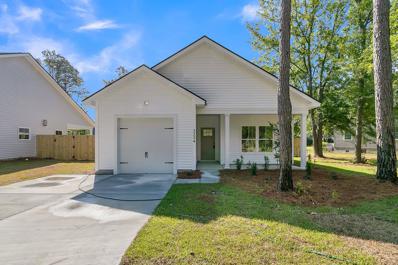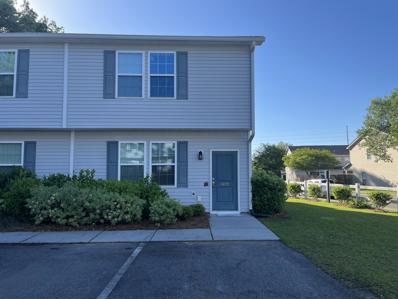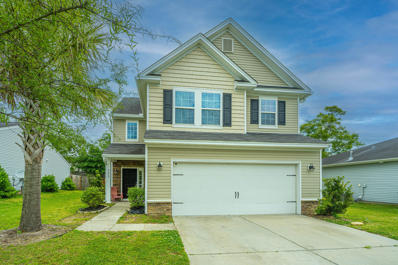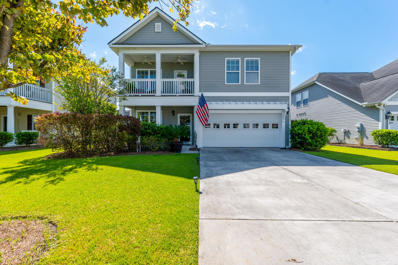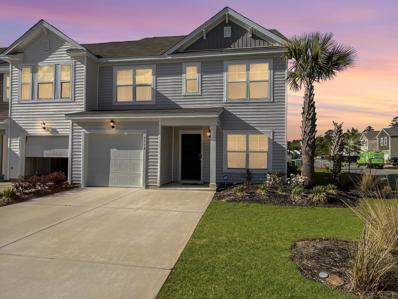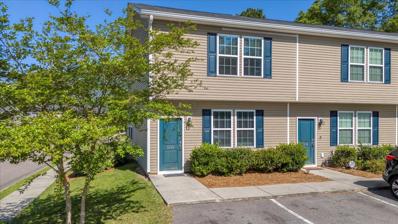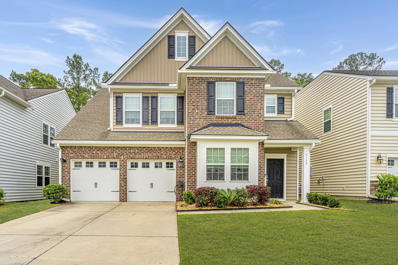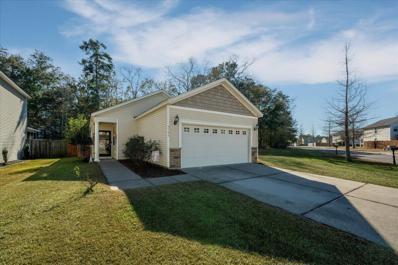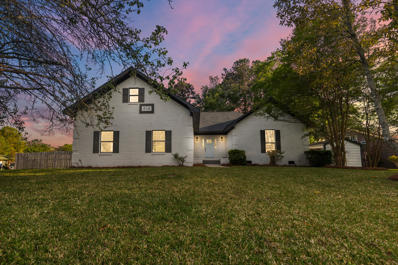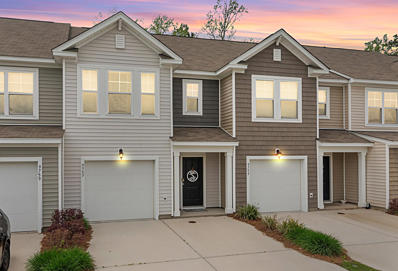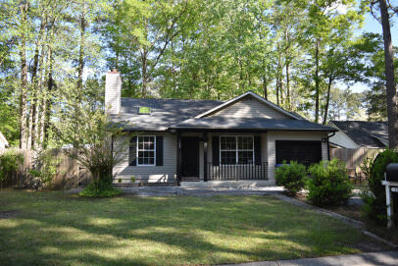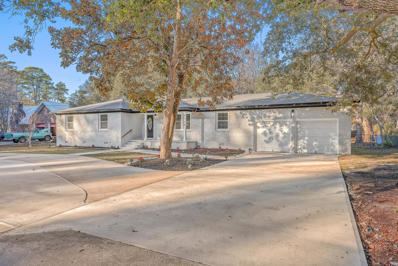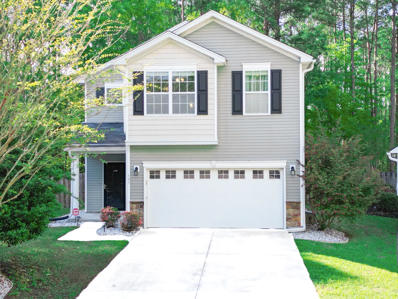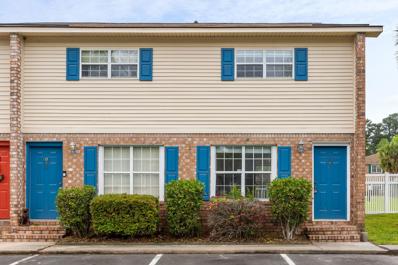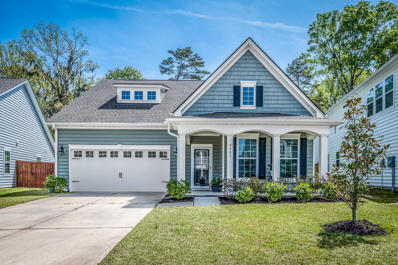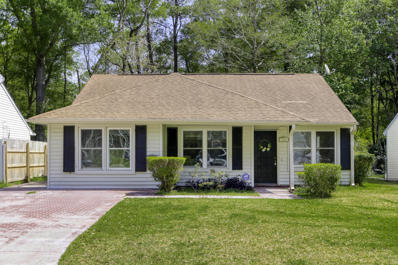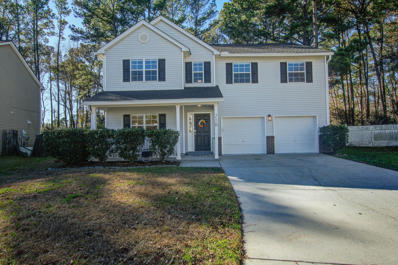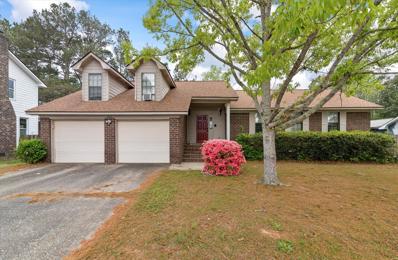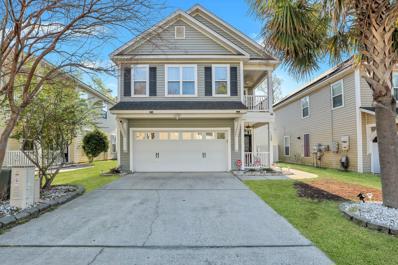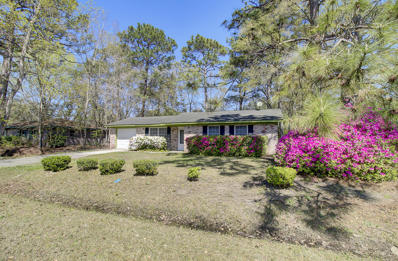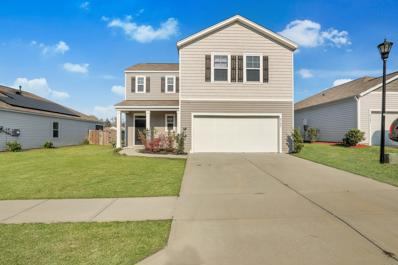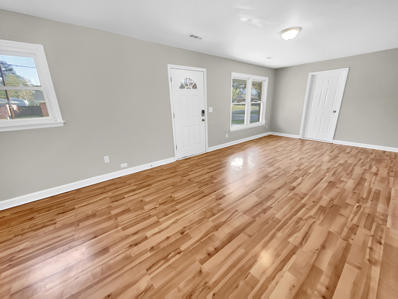Ladson SC Homes for Sale
$335,000
9708 Jamison Road Ladson, SC 29456
- Type:
- Single Family
- Sq.Ft.:
- 2,216
- Status:
- NEW LISTING
- Beds:
- 4
- Lot size:
- 0.15 Acres
- Year built:
- 1983
- Baths:
- 2.00
- MLS#:
- 24009829
ADDITIONAL INFORMATION
Welcome to 9708 Jamison Rd., sprawling over 2200 square feet and situated on a mature half-acre lot in the heart of Ladson. With versatile spaces for an in-home business and recent top-to-bottom updates, this home beautifully blends convenience with comfort.Step inside to a freshly updated interior, where gleaming floors and a crisp coat of paint invite you in. The heart of the home, an eat-in kitchen, features stunning granite countertops and ample storage space. A versatile bonus room with direct outdoor access offers endless possibilities, from a sleek home office or art studio to a cozy den for hobbies.On the other side of the home you'll find four well-appointed bedrooms and updated baths, including an oversized master suite. This private retreat boasts considerable space and an ensuite bath with a generous walk-in closet. Each additional bedroom has ample space and shares the hall bath. On the exterior, the mature landscaping and generous parking set a welcoming tone. Beyond the gates, an expansive fenced backyard awaits, complete with an industrial-sized garage/workshop, an additional workshop, and a spacious back deckideal for hosting gatherings or enjoying quiet evenings outdoors. Noteworthy updates include luxury vinyl plank flooring, contemporary light fixtures, renovated bathrooms, and new landscaping . Additionally, the HVAC system and roof are only three years old. 9708 Miles Jamison Road represents a prime opportunity for one-story living with the added perk of business potential, all in move-in-ready condition. Make it yours today.
- Type:
- Single Family
- Sq.Ft.:
- 1,616
- Status:
- NEW LISTING
- Beds:
- 3
- Lot size:
- 0.16 Acres
- Year built:
- 2005
- Baths:
- 2.00
- MLS#:
- 24009615
- Subdivision:
- Heatherwoods
ADDITIONAL INFORMATION
Welcome to 411 Equinox Circle, Ladson, SC 29456, where comfort meets style in the heart of Dorchester 2 school district! This charming 3-bedroom, 2-bathroom home boasts an array of desirable features that make it an ideal choice for any family.As you step inside, you'll be greeted by the warmth of a cozy wood-burning fireplace, perfect for those chilly evenings spent relaxing with loved ones in the spacious living area. The laminate flooring throughout the living area, dining room, and updated kitchen not only adds a touch of elegance but also ensures easy maintenance for your busy lifestyle.Prepare to be impressed by the sleek and modern kitchen, complete with stainless steel appliances, updated countertops, and ample cabinet space, making meal prep a breeze.Entertain guests or simply unwind after a long day on the screened porch, overlooking the serene fenced-in backyard, providing privacy and a safe haven for outdoor activities. With an attached 2-car garage, you'll have plenty of space for parking and storage, offering convenience and functionality. Plus, enjoy peace of mind knowing that a new roof was installed in 2022, providing years of worry-free living. Located in a desirable neighborhood within the highly acclaimed Dorchester 2 school district, this home offers not just a place to live, but a community to thrive in. Don't miss out on the opportunity to make 411 Equinox Circle your new home sweet home! Schedule your showing today.
$430,000
3226 Pinewood Drive Ladson, SC 29456
- Type:
- Single Family
- Sq.Ft.:
- 1,940
- Status:
- NEW LISTING
- Beds:
- 4
- Lot size:
- 0.17 Acres
- Year built:
- 2024
- Baths:
- 3.00
- MLS#:
- 24009432
- Subdivision:
- Pinecrest
ADDITIONAL INFORMATION
4 bedroom 2 1/2 bath with large vaulted entry way and open concept first floor plan. Large island with quartz counters in kitchen and baths. Plan includes a spacious pantry closet and seperate laundry room. All four bedrooms have walkin closets. Primary bedroom has a tray ceiling. Wooden privacy fence in rear yard.
$335,000
3234 Pinewood Drive Ladson, SC 29456
- Type:
- Single Family
- Sq.Ft.:
- 1,220
- Status:
- NEW LISTING
- Beds:
- 3
- Lot size:
- 0.17 Acres
- Year built:
- 2024
- Baths:
- 2.00
- MLS#:
- 24009430
- Subdivision:
- Pinecrest
ADDITIONAL INFORMATION
New construction one level home 1220 SF, Completion April 2024. One-story, 3 bedroom, 2 bath with a nice kitchen with quartz counters and vanities. Upgraded trim with black hardware. Wooden privacy fence will enclose the rear yard.Measure if Square footage is important
$265,000
1012 Lexi Court Ladson, SC 29456
- Type:
- Single Family
- Sq.Ft.:
- 1,319
- Status:
- NEW LISTING
- Beds:
- 3
- Lot size:
- 0.03 Acres
- Year built:
- 2015
- Baths:
- 3.00
- MLS#:
- 24009341
- Subdivision:
- Oakbrook Park
ADDITIONAL INFORMATION
Welcome to this charming two-story townhome, nestled in the quaint community of Oakbrook Park. As an end unit, this home offers added privacy and an abundance of natural light, enhancing its inviting atmosphere. Step inside to discover a spacious living room, perfect for entertaining guests or simply relaxing with loved ones. The kitchen features stainless steel appliances, granite countertops, and an island with a breakfast bar. Upstairs, three bedrooms await, each offering a peaceful retreat from the day's hustle and bustle. The primary bedroom is a sanctuary, complete with an ensuite bathroom. Two additional bedrooms can be found upstairs and share a second full bathroom. This home is sure to attract discerning buyers looking for modern comfort at a great value.
- Type:
- Single Family
- Sq.Ft.:
- 1,800
- Status:
- Active
- Beds:
- 3
- Lot size:
- 0.14 Acres
- Year built:
- 2015
- Baths:
- 3.00
- MLS#:
- 24008967
- Subdivision:
- Spencer Creek Woods
ADDITIONAL INFORMATION
This beautiful 3 bedroom 2 1/2 bath home is just what you've been looking for in the area you've longed for. Located just off Ladson Rd. convenient to shopping and the Air Force base this 2 story abode welcomes you into a beautiful foyer with hardwood flooring. In the mood for entertaining? This spacious family room was designed with you in mind! That's not all. Step out onto the covered patio with its beautiful stone floor and picket fence and make this your sanctuary.A $1500 lender credit is available and will be applied towards the buyer's closing costs and pre-paids if the buyer chooses to use the seller's preferred lender. This credit is in addition to any negotiated seller concessions.
- Type:
- Single Family
- Sq.Ft.:
- 2,288
- Status:
- Active
- Beds:
- 3
- Lot size:
- 0.17 Acres
- Year built:
- 2010
- Baths:
- 3.00
- MLS#:
- 24009393
- Subdivision:
- Hunters Bend
ADDITIONAL INFORMATION
Welcome to 1212 Briar Rose Lane, where luxury and serenity harmonize in this stunning David Weekley home. With a brand-new architectural roof installed in February 2024, your investment is safeguarded for years to come. David Weekley's renowned commitment to quality permeates every aspect of this residence, making it a rare gem in the neighborhood. Step into an inviting open floor plan, featuring soaring ceilings in the family room that create an expansive and airy ambiance, perfect for hosting guests or enjoying daily life. The modern kitchen serves as the heart of the home, boasting tile flooring, upgraded appliances, granite countertops, and a distinctive backsplash. Gleaming hardwood floors on the first floor add both warmth and elegance to the space.Experience Southern charm with double porches at the front of the house, perfect for morning coffees or evening sunsets, and a screened-in back patio that offers a private retreat for outdoor dining and relaxation amidst lush, mature privacy landscaping. Stay comfortable year-round with ceiling fans in every room, and revel in the convenience and luxury of updated bathrooms, walk-in closets, and new faucets throughout. Upstairs, a versatile loft/TV room provides additional living space to suit your lifestyle needs. Conveniently located, 1212 Briar Rose Lane strikes the perfect balance between suburban tranquility and urban accessibility. Just 8 minutes from Nexton, 13 minutes from Downtown Summerville, and a quick 30-minute drive from the vibrant city of Charleston, residents enjoy easy access to a plethora of dining, shopping, and entertainment options. Whether exploring Summerville's charming streets or immersing in Charleston's cultural delights, this home's central location ensures that every destination is just a short drive away.
- Type:
- Single Family
- Sq.Ft.:
- 1,943
- Status:
- Active
- Beds:
- 3
- Lot size:
- 0.12 Acres
- Year built:
- 2020
- Baths:
- 3.00
- MLS#:
- 24008661
- Subdivision:
- Mckewn
ADDITIONAL INFORMATION
Welcome home to 9794 Transplanter Circle! This corner lot townhouse offers privacy and tons of natural light from every room! As you enter the townhouse you will be drawn to the cathedral ceilings and open concept living and kitchen areas. The kitchen features shaker style cabinetry, stainless steel appliances, a gas range, granite countertops and a large pantry for all of your storage needs. The separate dining area is great for entertaining and formal dinners. Enjoy pond views from the comfort of your own backyard as you relax on the screened-in porch. Located on the main floor, off the living room you will find the master bedroom with its own luxurious ensuite equipped with a large walk-in shower and double sinks.There is also a spacious walk-in closet conveniently located off the ensuite. Upstairs, there are two bonus areas that would make a great office, play, seating or loft area. Two additional bedrooms and a private bathroom make this townhome a must see!
$260,000
1034 Lexi Court Ladson, SC 29456
- Type:
- Single Family
- Sq.Ft.:
- 1,317
- Status:
- Active
- Beds:
- 3
- Year built:
- 2016
- Baths:
- 2.00
- MLS#:
- 24008768
- Subdivision:
- Oakbrook Park
ADDITIONAL INFORMATION
This is a freshly painted, very stylish affordable townhomes feature an open floorplan with a spacious family room, eat in kitchen and half bath on the main level. This exterior unit come with washer and dryer and stainless steel refrigerator. Three bedrooms upstairs and two full baths. Featuring a covered porch, granite countertops, smooth ceilings and stainless appliances. Located in the Oakbrook area of Summerville in the Dorchester II schools. Close to shopping, dining, movie theater, entertainment, and in the desirable Dorchester 2 school district. Close to the airport, Boeing, Bosch, Cummings, Mercedes and the Charleston Air Force Base.
- Type:
- Single Family
- Sq.Ft.:
- 3,532
- Status:
- Active
- Beds:
- 6
- Lot size:
- 0.14 Acres
- Year built:
- 2018
- Baths:
- 5.00
- MLS#:
- 24008518
- Subdivision:
- Coosaw Preserve
ADDITIONAL INFORMATION
Welcome to your dream home in the desirable Coosaw Preserve neighborhood of Ladson! This stunning 6 bedroom, 4.5 bath residence offers an abundance of space and luxury living features.As you step through the front door, you're greeted by a conveniently located office space, perfect for those who work from home or need a quiet study area. Adjacent is a formal dining room adorned with charming wainscotting, setting the stage for elegant dinner parties and gatherings.The heart of the home unfolds into a spacious great room seamlessly connected to a gourmet kitchen complete with modern appliances and an inviting eat-in area, ideal for casual meals and entertaining guests. Additionally, a guest suite with a full bath provides comfort and privacy for visitors.Upstairs, the impressivenessUpstairs, the impressiveness continues with a generously sized master suite boasting luxurious amenities, providing a private oasis for rest and rejuvenation. Three additional bedrooms and a convenient laundry room complete the second floor, ensuring both comfort and practicality. Continue to the third floor to discover a vast flex space adaptable to your lifestyle needs, whether it be a second living room, a game room, or a home gym. Accompanied by a sixth bedroom and full bath, this level offers versatility and endless possibilities. Step outside onto the screened porch and immerse yourself in the tranquility of the wooded surroundings, offering a serene retreat for relaxation and outdoor enjoyment. With its desirable location, ample living space, and upscale features, this exceptional home in Coosaw Preserve presents a rare opportunity for luxurious living at its finest. Don't miss your chance to make this your forever home! Schedule your showing today.
$314,800
9704 Seed Street Ladson, SC 29456
- Type:
- Single Family
- Sq.Ft.:
- 1,167
- Status:
- Active
- Beds:
- 3
- Lot size:
- 0.14 Acres
- Year built:
- 2010
- Baths:
- 2.00
- MLS#:
- 24008477
- Subdivision:
- Mckewn
ADDITIONAL INFORMATION
BACK ON MARKET THROUGH NO FAULT OF THE OWNERS! Welcome to your new abode! This delightful ranch-style home features 3 bedrooms and 2 full bathrooms, nestled in a sought-after, well-established community. As you step inside, you'll immediately notice the seamless transition between living areas, ideal for both daily living and entertaining guests. Positioned on a wooded plot, the residence offers picturesque vistas from every window, while the open area on the side fosters a serene community atmosphere. With its fenced yard, privacy is assured, and there's plenty of outdoor space for various activities, be it playtime or gardening. The screened patio is a standout feature, providing a secluded sanctuary to relish the beauty of each Southern season. Impeccably maintained.A $1300 lender credit is available and will be applied towards the buyer's closing costs and pre-paids if the buyer chooses to use the seller's preferred lender. This credit is in addition to any negotiated seller concessions.
$449,500
218 Tall Pines Road Ladson, SC 29456
- Type:
- Single Family
- Sq.Ft.:
- 2,492
- Status:
- Active
- Beds:
- 5
- Lot size:
- 0.3 Acres
- Year built:
- 1983
- Baths:
- 3.00
- MLS#:
- 24008437
- Subdivision:
- Tall Pines
ADDITIONAL INFORMATION
Welcome Home!!!!This beauty has been fully renovated from top to bottom and ready for you! This stunning home sits high on one of the largest corner lots in the neighborhood giving you not only plenty of interior space but an enormous amount of exterior space as well without feeling like you are on top of the neighbors. This 5 bedroom home not only features dual master bedrooms but one of those bedrooms has a private entrance if you choose to rent it out or for a private retreat when family and friends come for a visit. You may want to plan on a lot of family and friends visiting because you have great entertaining space in your fully updated kitchen with a beautiful kitchen island topped with a gorgeous leathered stone countertop. Relax by the wood burning fireplace steps away,Enjoy your evenings on your back patio overlooking your large backyard with a privacy fence. Inside you will fall in love with not only the look of the wide plank flooring throughout but with the durability of this premium luxury vinyl plank. All three bathrooms have been upgraded and are show stopping with beautiful tile work and lighting. Both the interior and exterior have been freshly painted and all interior trim work has been upgraded to the fullest. While you may never want to leave the comfort of this home keep in mind you are just minutes from shopping, only a 5 minute drive to the interstate and under 30 minutes to the beaches. Wonderful House, Great Location in the heart of the LowCountry!
- Type:
- Single Family
- Sq.Ft.:
- 1,473
- Status:
- Active
- Beds:
- 3
- Lot size:
- 0.05 Acres
- Year built:
- 2019
- Baths:
- 3.00
- MLS#:
- 24008336
- Subdivision:
- Mckewn
ADDITIONAL INFORMATION
Welcome to your perfect townhome UNDER $300,000 in one of the most sought-after neighborhoods around! This 3 bedroom gem is practically brand new and has everything you need for comfortable, stylish living.As you step inside, you're greeted by an inviting open-concept layout that seamlessly integrates the kitchen, living, and dining areas, creating a perfect space for both relaxation and entertaining. The kitchen features a large island for meal preparation, ample cabinets for storage, a substantial pantry, and a vibrant upgraded backsplash that adds a pop of personality. Slide open the glass doors to the screened-in back porch where you can enjoy al fresco dining or simply unwind while taking in the serene surroundings of the spacious and private backyard.Rounding out the downstair is a half bathroom and attached one-car garage offering ample space for parking and storage. Upstairs, you'll find three generously-sized bedrooms, providing plenty of space for rest and relaxation. The master bedroom is a true retreat, complete with a walk-in closet and a luxurious ensuite bathroom featuring double vanities. Convenience is key with the laundry room located upstairs, making chores a breeze. Located in highly desirable McKewn where residents enjoy amazing amenities including a resort style pool, indoor fire pit, bocce ball court, soccer field, and play ground as well as fun events throughout the year including Food trucks Fridays, end of the school year celebration, Halloween trunk and treat, and a 4th of July golf cart parade. The HOAs cover weekly landscaping, yearly pressure washing and yearly termite in addition to the above amenities. Situated near I-26 and Dorchester Rd, commuting is a breeze, while a plethora of shopping, dining, and entertainment options are just a stone's throw away. Don't miss out on the opportunity to make this beautiful townhome your own - schedule a showing today and experience luxury living at its finest!
$265,000
112 Chandler Drive Ladson, SC 29456
- Type:
- Single Family
- Sq.Ft.:
- 941
- Status:
- Active
- Beds:
- 2
- Lot size:
- 0.19 Acres
- Year built:
- 1990
- Baths:
- 2.00
- MLS#:
- 24008309
- Subdivision:
- Chandler Village
ADDITIONAL INFORMATION
Come see this simple 2-bed 2-bath home nestled at the end of a quiet road in a non-HOA neighborhood. Located in District 2 schools you will find this property to be well maintained within. Stepping outside, you'll find a backyard surrounded by privacy fence, perfect for outdoor gatherings, gardening, or simply enjoying your morning or evening drink.
$409,900
9714 Jamison Road Ladson, SC 29456
- Type:
- Single Family
- Sq.Ft.:
- 1,854
- Status:
- Active
- Beds:
- 4
- Lot size:
- 0.56 Acres
- Year built:
- 1965
- Baths:
- 2.00
- MLS#:
- 24008043
ADDITIONAL INFORMATION
Welcome to this beautifully renovated 4 bedroom, 2 bath home located in the desirable DD2 school district with no HOA on OVER HALF ACRE LOT! This Charleston gem features a NEW roof, NEW HVAC, NEW flooring, NEW wiring, and NEW plumbing, offering peace of mind and comfort.Step inside to discover a bright and spacious interior with NEW recessed lighting, NEW LVP flooring, and tastefully NEW tiled showers. The kitchen and bathrooms boast NEW quartz countertops and NEW stainless steel appliances, perfect for the home chef.Outside, the large backyard provides plenty of space for outdoor activities and entertainment. Ample parking space adds convenience for residents and guests alike. This home offers convenience and comfort as its located near stores, entertainment, and more!
$359,900
107 Basler Street Ladson, SC 29456
- Type:
- Single Family
- Sq.Ft.:
- 1,658
- Status:
- Active
- Beds:
- 3
- Lot size:
- 0.18 Acres
- Year built:
- 2009
- Baths:
- 3.00
- MLS#:
- 24007929
- Subdivision:
- Summer Park
ADDITIONAL INFORMATION
Location, Location, Location! Are you looking for a beautiful well maintained home that's located in the heart of Ladson and Summerville area? Then you have come to the right place! This home is only minutes from historic downtown Summerville. Shopping and dining are close by. Many upgrades throughout home. Open floor plan that has a nice size family room with lots of sunlight and hardwood flooring. The powder room is located on the main floor. The large kitchen has a lot of natural sunlight, countertops and storage. The NEW Tile backsplash is sure to impress and goes well with the updated stainless steel appliances (except the black dishwasher)!Notice the under cabinet lighting is available in several colors. The kitchen cabinets are painted a gorgeous coastal color. The dining area in kitchen is the perfect size for your family dinners. Fresh paint throughout home. Luxury Vinyl Plank flooring were installed on the stairwell, hallway, loft and all bedrooms on the second floor. Upstairs you will find the laundry room that is conveniently located by the primary bedroom, loft, two bedrooms and hall bathroom. The wonderful unique loft space is perfect for your office, gym, playroom, TV/Game room! The primary bedroom is large and private. It offers a good size bathroom with a garden tub/shower combo that's great for relaxing. Long vanity with ample space. The vanity has been painted a gorgeous coastal color . Ceiling fans were installed in almost every room and in the garage. Attractive storm door was added to the front door to allow additional lighting and breeze. White rocks were installed in the front yard for a beautiful curb appeal and is low maintenance. Gutters were installed as well. The huge private backyard is on a premium lot that backs up to the woods. Plenty of room for an incredible outdoor kitchen, BBQ and pizza station. Extend your outdoor living space to fit your family needs. Possibly a pool anyone? Did you know Summer Park neighborhood connects to Buckshire neighborhood? This home is truly a must see. Don't miss your opportunity to call this house your HOME!
- Type:
- Single Family
- Sq.Ft.:
- 943
- Status:
- Active
- Beds:
- 2
- Lot size:
- 0.01 Acres
- Year built:
- 1975
- Baths:
- 2.00
- MLS#:
- 24007770
- Subdivision:
- Honey Ridge Villas
ADDITIONAL INFORMATION
Welcome to 103 Hickory Ln (Unit E) in Ladson! Highly desirable DD2 School District. This corner unit boasts 2 generous sized bedrooms. Immaculately maintained, rest assured that every inch of this home has been taken care of by the owners. HOA allows short term and long term rentals. HOA fee includes water, sewer, roof coverage and lawn care along with access to clubhouse, pool, laundry, fitness center, tennis courts, dog trails, walking trails and park. Don't hesitate, schedule a private showing today!
- Type:
- Single Family
- Sq.Ft.:
- 2,627
- Status:
- Active
- Beds:
- 4
- Lot size:
- 0.16 Acres
- Year built:
- 2019
- Baths:
- 3.00
- MLS#:
- 24007720
- Subdivision:
- Coosaw Preserve
ADDITIONAL INFORMATION
Situated within the highly sought-after Dorchester District 2 school system and Coosaw Preserve you'll find this meticulously maintained home, loaded with upgrades. LVP flooring throughout the main level, gourmet kitchen with expansive granite countertops, extensive crown molding, and French doors leading to the office/flex space. The primary suite features a tray ceiling and oversized walk-in closet. Upstairs you'll find a perfectly positioned loft and the remaining 3 bedrooms- all with generously sized closets! Outside you'll love the large screened-in back porch to enjoy your morning coffee, a custom-built wood burning fire pit for the cooler seasons, and a full irrigation system to ensure your lawn stays fresh all year.There is also a like-new Generac whole home generator for added peace of mind. Home backs up to a wooded preserve for privacy. The community features a pool, play park, food truck nights and fun neighborhood events. This immaculate home is conveniently located near Ladson Road, Dorchester Road and Ashley Phosphate Road, all of which you will find an abundance of shopping, dining and entertainment options. There is quick access to the highway which will make day trips to the beach or historic downtown Charleston a breeze! Don't miss out! Come see this home today!
$298,500
180 Mickler Drive Ladson, SC 29456
- Type:
- Single Family
- Sq.Ft.:
- 1,606
- Status:
- Active
- Beds:
- 3
- Lot size:
- 0.18 Acres
- Year built:
- 1984
- Baths:
- 2.00
- MLS#:
- 24007562
- Subdivision:
- Moss Point
ADDITIONAL INFORMATION
Welcome to this beautiful family home in Moss Point, freshly updated with new paint and fixtures to offer the perfect blend of comfort and style. Situated at 180 Mickler, the entrance ushers you into a spacious living room with high ceilings, immediately setting a tone of openness and warmth.To the left, discover a contemporary kitchen, seamlessly connected to a versatile room with laundry. This space is ideally suited for a home office, providing a quiet retreat for work or study. As you explore further, the layout offers abundant living space. The new den enhances the home's flow, offering distinct areas for relaxation and entertainment, emphasizing the home's thoughtful design. To truly appreciate the charm and potential, it must be experienced in person.
$420,000
210 Ponderosa Drive Ladson, SC 29456
- Type:
- Single Family
- Sq.Ft.:
- 2,272
- Status:
- Active
- Beds:
- 3
- Lot size:
- 0.2 Acres
- Year built:
- 2004
- Baths:
- 3.00
- MLS#:
- 24007527
- Subdivision:
- Tall Pines
ADDITIONAL INFORMATION
Enjoy the allure of this inviting abode situated in a non-HOA area, offering an array of neighborhood amenities such as a pool, park, and clubhouse, all enveloped by lush trees and meandering sidewalks.Step inside to discover a plethora of updates, including freshly laid flooring and a pristine coat of paint throughout. Modern light fixtures illuminate the newly refurbished interiors, accentuating the charm of the updated home. Stay comfortable year-round with a recently serviced HVAC system and the addition of a new water heater.The heart of this home lies in its remodeled kitchen, boasting sleek shaker cabinets, elegant granite countertops, and a stylish subway tile backsplash. Retreat to the expansive master bedroom featuring a generously sized walk-in closet and indulge in the luxurious master bath complete with a garden tub, dual vanities, and a separate shower. Convenience meets functionality with a spacious 2-car garage, perfect for parking and storage alike. Situated in close proximity to major local employers including Volvo, Mercedes, Boeing, and Google, commuting is a breeze with easy access to Interstate 26. Just a short 4-mile jaunt away, Nexton Square plaza offers an abundance of shopping and dining options, including the renowned restaurants Halls Chop House and Poogan's Porch. Additionally, downtown Charleston and pristine beaches are just a quick drive away, providing endless opportunities for leisure and entertainment. Don't miss your chance to call this meticulously renovated haven your own. Seize the opportunity to relish in the quintessential Lowcountry lifestyle at 210 Ponderosa.
$342,500
186 Ponderosa Drive Ladson, SC 29456
Open House:
Sunday, 4/21 2:00-4:00PM
- Type:
- Single Family
- Sq.Ft.:
- 1,800
- Status:
- Active
- Beds:
- 3
- Lot size:
- 0.23 Acres
- Year built:
- 1985
- Baths:
- 2.00
- MLS#:
- 24007213
- Subdivision:
- Tall Pines
ADDITIONAL INFORMATION
Welcome home to 186 Ponderosa! This classic brick 1800 sq ft ranch has 3 bedrooms, 2 bathrooms & plenty of updates! In the well-established Tall Pines neighborhood, 186 Ponderosa boasts a large, sunken living room w/vaulted ceilings, stunning fireplace, huge loft space & an expansive amount of natural light! The primary bedroom has an en suite bathroom (complete with a skylight for more natural light) and a large tiled tub. This home has a new roof (2020), brand new PEX plumbing, and a new water heater. Not only those, but the HVAC has been replaced during seller's ownership and the fence is several years old. 186 Ponderosa has a two-car garage, with a workspace & more space than you'll know what to do with! The seller will also provide a flooring allowance with an acceptable offer!186 Ponderosa provides its new home owner with a lovely, open eat-in kitchen, a laundry room off the kitchen (all appliances convey!) and ample counter space for cooking and entertaining! Entering the fenced-in backyard, there's ample space for creating your own backyard oasis however you choose! Don't miss out on this classic brick home, schedule your showing today!
$420,999
100 Alumni Court Ladson, SC 29456
- Type:
- Single Family
- Sq.Ft.:
- 2,352
- Status:
- Active
- Beds:
- 4
- Lot size:
- 0.1 Acres
- Year built:
- 2009
- Baths:
- 3.00
- MLS#:
- 24007302
- Subdivision:
- Eagle Run
ADDITIONAL INFORMATION
UPGRADES GALORE! Welcome to this luxurious 4 bedroom, 2.5 bath home, where the kitchen takes center stage! This kitchen is a true showstopper, boasting an array of high-end upgrades that will delight even the most particular chef. Brand new quartz countertops gleam beneath new stylish lighting, while new ample cabinetry and drawers provide abundant storage for all your culinary essentials. The sleek, modern aesthetic is enhanced by stainless steel appliances, including additional counter space and seating for casual dining. And with a spacious pantry, you'll never run out of room for your favorite ingredients! But the kitchen isn't the only star of the show! In the heart of the home are soaring 20-foot tall ceilings creating a grand and spacious feel offering an abundance of naturallight that pours in through the windows, making every room feel bright, airy, and open. The sense of openness continues throughout the home, with a separate formal dining room and office, perfect for working from home or hosting dinner parties. A large backyard is complete with a brand new vinyl privacy fence for ultimate seclusion and a covered patio perfect for outdoor dining and gatherings. All four bedrooms are located upstairs, ensuring privacy and tranquility. The primary bedroom with an en-suite is a serene retreat complete with a private balcony, spa-like bathroom, and enormous walk-in closet. The other three bedrooms are also generously sized, each with ample closet space and natural light. And with a new updated HVAC system, freshly painted, new flooring and modern light fixtures throughout, this one-of-a-kind home is truly move-in ready. Don't miss out on this incredible opportunity to live your best life in style and luxury!
$239,500
4456 Garwood Drive Ladson, SC 29456
- Type:
- Single Family
- Sq.Ft.:
- 1,056
- Status:
- Active
- Beds:
- 3
- Lot size:
- 0.22 Acres
- Year built:
- 1977
- Baths:
- 1.00
- MLS#:
- 24007122
- Subdivision:
- Woodside Manor
ADDITIONAL INFORMATION
.Welcome to this charming single-family home located in the desirable Woodside Manor subdivision in Ladson. With 3 spacious bedrooms and 1 bathroom, this property offers a comfortable and inviting living space. At 1,056 square feet, this home provides ample room for your family to grow. The private backyard is perfect for outdoor activities and gatherings. Conveniently located near Summerville and just a short drive away from Charleston, you'll have easy access to all the amenities and attractions that these vibrant cities have to offer. Whether you're looking for a cozy family home or a great rental investment, this property is worth a look.
- Type:
- Single Family
- Sq.Ft.:
- 1,962
- Status:
- Active
- Beds:
- 4
- Lot size:
- 0.14 Acres
- Year built:
- 2020
- Baths:
- 3.00
- MLS#:
- 24006595
- Subdivision:
- Mckewn
ADDITIONAL INFORMATION
Welcome home to this stunning property in Mckewn subdivision!Featuring 4 bedrooms, 2.5 bathrooms, and a spacious open floor plan, this home is perfect for creating lasting memories! Cook and entertain in style with granite countertops in the kitchen, and enjoy the convenience of a 2-car garage for all your storage needs. Step outside and relax in your large backyard, overlooking a peaceful pond - the ideal spot for morning coffee or evening gatherings. Upstairs, the luxurious primary suite awaits with a beautiful design and a large walk-in closet to store all your fashion treasures. With only three years of age, this home is filled with modern upgrades that will surely impress. Don't miss out on this gem!
$287,000
1028 Margaret Drive Ladson, SC 29456
Open House:
Friday, 4/19 8:00-7:30PM
- Type:
- Single Family
- Sq.Ft.:
- 1,349
- Status:
- Active
- Beds:
- 4
- Lot size:
- 0.19 Acres
- Year built:
- 1970
- Baths:
- 2.00
- MLS#:
- 24006519
- Subdivision:
- Fairlawn
ADDITIONAL INFORMATION
Welcome to this stunning property that boasts a natural color palette, ideal for any decor style. The home features other rooms for flexible living space, allowing for endless possibilities. The primary bathroom offers good under-sink storage, perfect for keeping everything organized. Step outside to enjoy the sitting area in the backyard, a peaceful retreat for relaxation. With a new roof, fresh interior paint, and partial flooring replacement in some areas, this home is ready. Don't miss the chance to make this your new haven!

Information being provided is for consumers' personal, non-commercial use and may not be used for any purpose other than to identify prospective properties consumers may be interested in purchasing. Copyright 2024 Charleston Trident Multiple Listing Service, Inc. All rights reserved.
Ladson Real Estate
The median home value in Ladson, SC is $315,000. This is higher than the county median home value of $204,100. The national median home value is $219,700. The average price of homes sold in Ladson, SC is $315,000. Approximately 63.79% of Ladson homes are owned, compared to 28.28% rented, while 7.93% are vacant. Ladson real estate listings include condos, townhomes, and single family homes for sale. Commercial properties are also available. If you see a property you’re interested in, contact a Ladson real estate agent to arrange a tour today!
Ladson, South Carolina has a population of 16,511. Ladson is more family-centric than the surrounding county with 33.65% of the households containing married families with children. The county average for households married with children is 32.46%.
The median household income in Ladson, South Carolina is $59,243. The median household income for the surrounding county is $56,697 compared to the national median of $57,652. The median age of people living in Ladson is 33.6 years.
Ladson Weather
The average high temperature in July is 92.1 degrees, with an average low temperature in January of 33.7 degrees. The average rainfall is approximately 49.1 inches per year, with 0.7 inches of snow per year.
