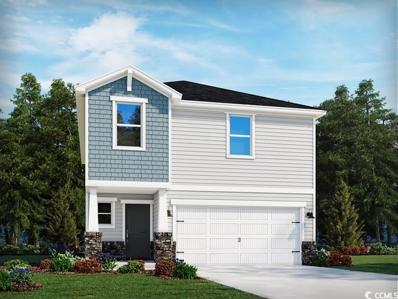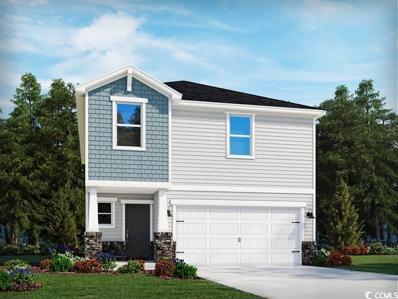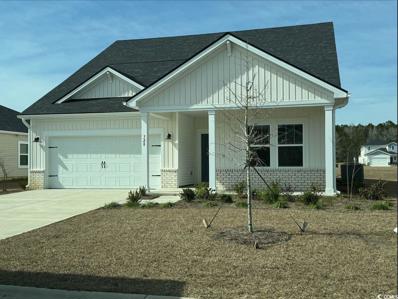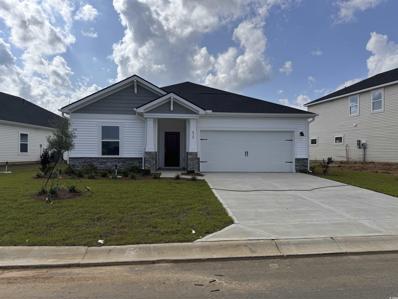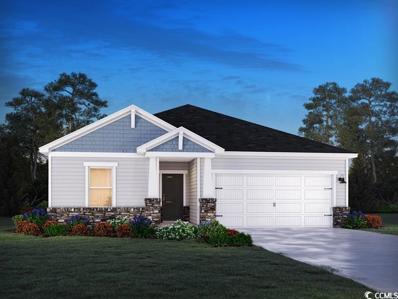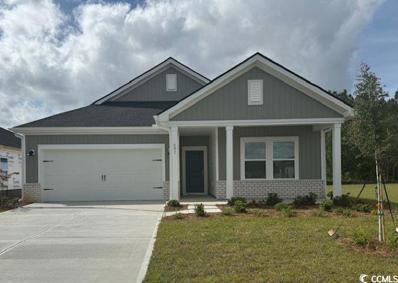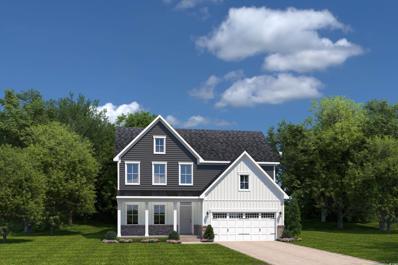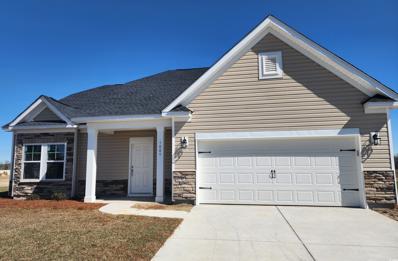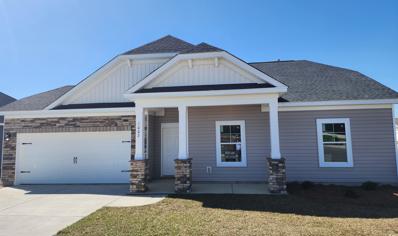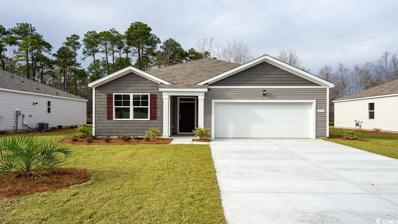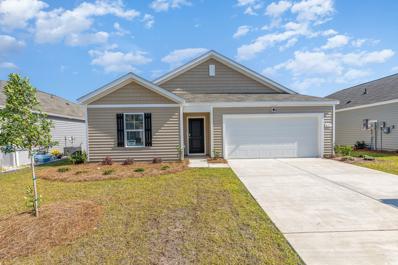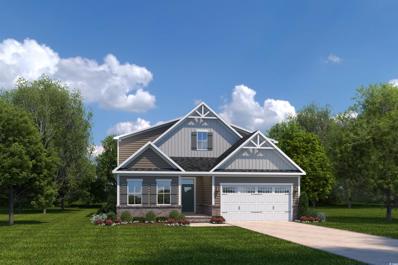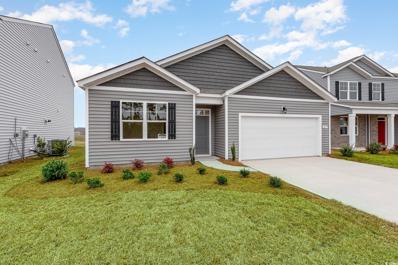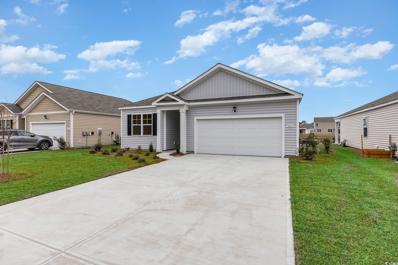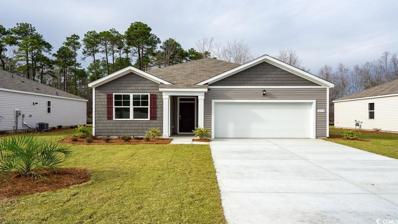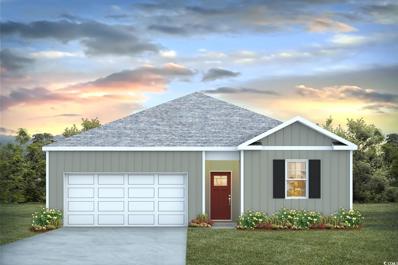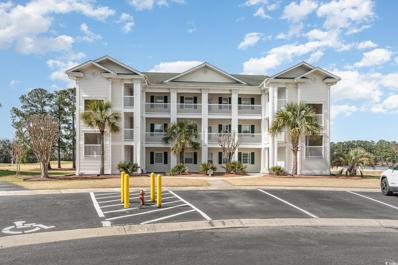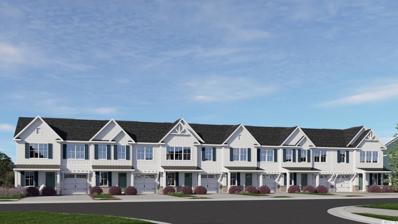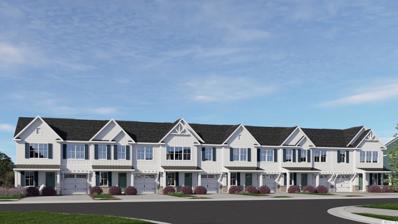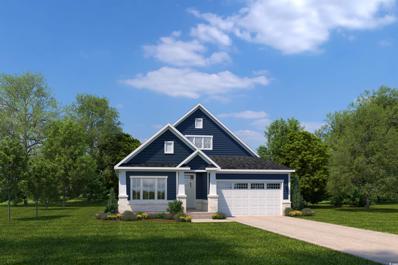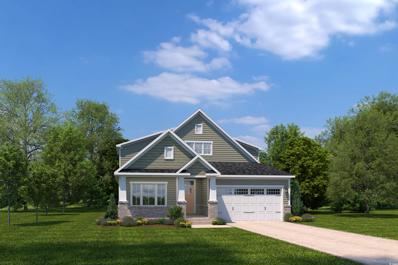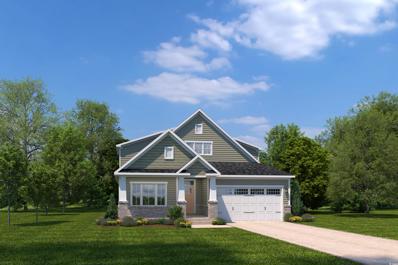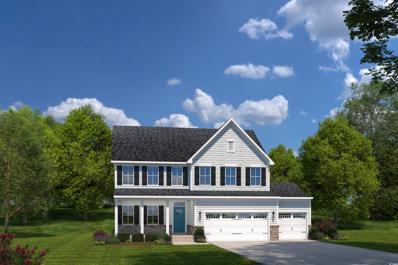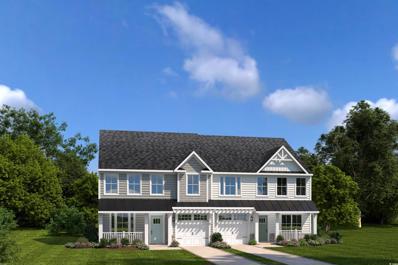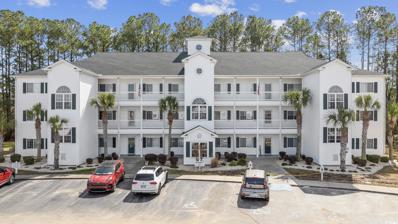Longs Real EstateThe median home value in Longs, SC is $300,000. This is higher than the county median home value of $169,200. The national median home value is $219,700. The average price of homes sold in Longs, SC is $300,000. Approximately 45.29% of Longs homes are owned, compared to 20.57% rented, while 34.14% are vacant. Longs real estate listings include condos, townhomes, and single family homes for sale. Commercial properties are also available. If you see a property you’re interested in, contact a Longs real estate agent to arrange a tour today! Longs, South Carolina has a population of 13,716. Longs is less family-centric than the surrounding county with 18.28% of the households containing married families with children. The county average for households married with children is 22.79%. The median household income in Longs, South Carolina is $45,565. The median household income for the surrounding county is $46,475 compared to the national median of $57,652. The median age of people living in Longs is 49.2 years. Longs WeatherThe average high temperature in July is 87.6 degrees, with an average low temperature in January of 36.2 degrees. The average rainfall is approximately 51.3 inches per year, with 1.3 inches of snow per year. Nearby Homes for Sale |
